New Homes » Kanto » Tokyo » Shinjuku ward
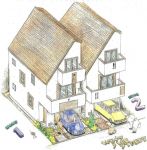 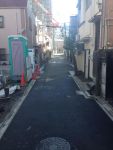
| | Shinjuku-ku, Tokyo 東京都新宿区 |
| Tokyo Metro Marunouchi Line "Nishi" walk 7 minutes 東京メトロ丸ノ内線「西新宿」歩7分 |
| Construction housing performance with evaluation, Pre-ground survey, 2 along the line more accessible, System kitchen, Shaping land, All living room flooring, Three-story or more, City gas 建設住宅性能評価付、地盤調査済、2沿線以上利用可、システムキッチン、整形地、全居室フローリング、3階建以上、都市ガス |
| ■ Within walking distance of the Shinjuku Station ■ Up to about Super 120m, Convenient shopping ■ Downtown taste remain calm streets ■ Continuous columns ・ Adopt a 4-sun pillar tube pillar all in ■新宿駅まで徒歩圏内■スーパーまで約120m、買物便利■下町風情残る落ち着いた街並み■通し柱・管柱すべてに4寸柱を採用 |
Features pickup 特徴ピックアップ | | Construction housing performance with evaluation / Pre-ground survey / 2 along the line more accessible / System kitchen / Shaping land / All living room flooring / Three-story or more / City gas 建設住宅性能評価付 /地盤調査済 /2沿線以上利用可 /システムキッチン /整形地 /全居室フローリング /3階建以上 /都市ガス | Price 価格 | | 56,800,000 yen 5680万円 | Floor plan 間取り | | 2LDK + S (storeroom) 2LDK+S(納戸) | Units sold 販売戸数 | | 2 units 2戸 | Total units 総戸数 | | 2 units 2戸 | Land area 土地面積 | | 49.57 sq m ~ 49.62 sq m (registration) 49.57m2 ~ 49.62m2(登記) | Building area 建物面積 | | 83.62 sq m ~ 83.75 sq m (measured) 83.62m2 ~ 83.75m2(実測) | Driveway burden-road 私道負担・道路 | | Road width: 3m asphalt pavement, West driveway 8.49 sq m , Set without back 道路幅:3mアスファルト舗装、西側私道8.49m2、セットバックなし | Completion date 完成時期(築年月) | | 2014 end of January schedule 2014年1月末予定 | Address 住所 | | Shinjuku-ku, Tokyo Kitashinjuku 1 東京都新宿区北新宿1 | Traffic 交通 | | Tokyo Metro Marunouchi Line "Nishi" walk 7 minutes
JR Chuo Line, "Okubo" walk 4 minutes
Seibu Shinjuku Line "Seibushinjuku" walk 5 minutes 東京メトロ丸ノ内線「西新宿」歩7分
JR中央線「大久保」歩4分
西武新宿線「西武新宿」歩5分
| Related links 関連リンク | | [Related Sites of this company] 【この会社の関連サイト】 | Person in charge 担当者より | | [Regarding this property.] Yet within walking distance of the user's world "Shinjuku" station, There in the quiet residential area that has entered the back from the main street 【この物件について】利用者世界一の「新宿」駅まで徒歩圏内でありながら、大通りから裏に入った閑静な住宅街でございます | Contact お問い合せ先 | | TEL: 0800-602-6501 [Toll free] mobile phone ・ Also available from PHS
Caller ID is not notified
Please contact the "saw SUUMO (Sumo)"
If it does not lead, If the real estate company TEL:0800-602-6501【通話料無料】携帯電話・PHSからもご利用いただけます
発信者番号は通知されません
「SUUMO(スーモ)を見た」と問い合わせください
つながらない方、不動産会社の方は
| Building coverage, floor area ratio 建ぺい率・容積率 | | Kenpei rate: 60%, Volume ratio: 300% 建ペい率:60%、容積率:300% | Time residents 入居時期 | | 2014 end of January schedule 2014年1月末予定 | Land of the right form 土地の権利形態 | | Ownership 所有権 | Structure and method of construction 構造・工法 | | Wooden three-story 木造3階建 | Use district 用途地域 | | One dwelling 1種住居 | Land category 地目 | | Residential land 宅地 | Overview and notices その他概要・特記事項 | | Building confirmation number: GEA1311-11594, GEA1311-11595 建築確認番号:GEA1311-11594、GEA1311-11595 | Company profile 会社概要 | | <Mediation> Governor of Tokyo (1) No. 093943 Wiz ・ Connection (Ltd.) Yubinbango182-0024 Chofu, Tokyo Fuda 1-43-2 <仲介>東京都知事(1)第093943号ウィズ・コネクション(株)〒182-0024 東京都調布市布田1-43-2 |
Rendering (appearance)完成予想図(外観) 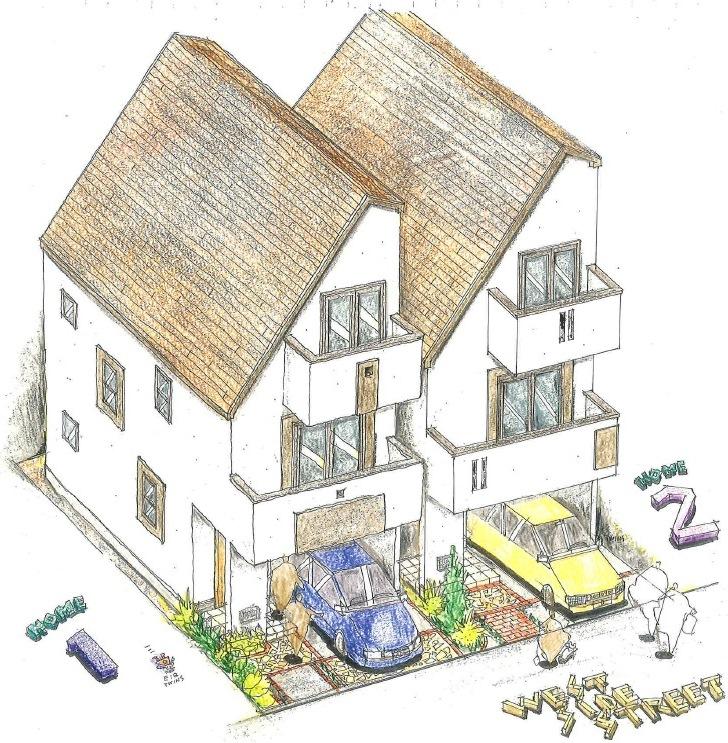 (1, 2 Building) Rendering
(1、2号棟)完成予想図
Local photos, including front road前面道路含む現地写真 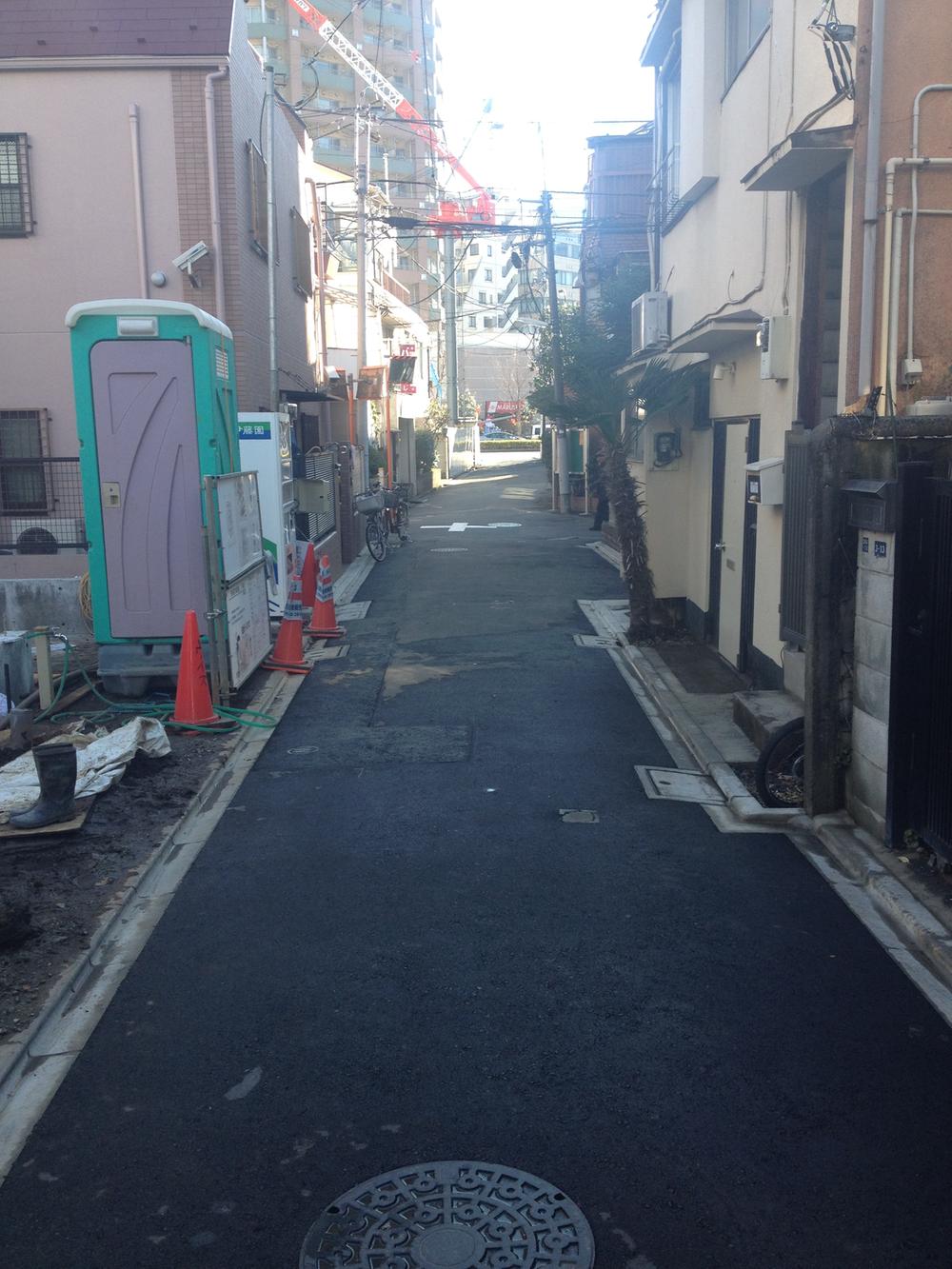 Local (January 2014) Shooting
現地(2014年1月)撮影
Local appearance photo現地外観写真 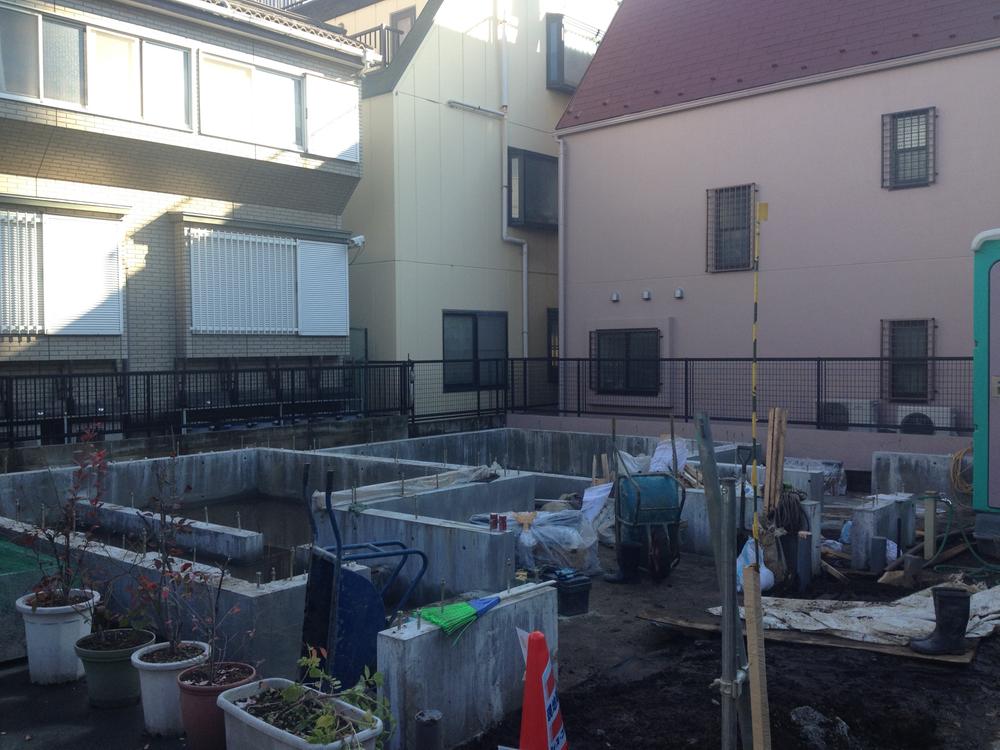 Local (January 2014) Shooting
現地(2014年1月)撮影
Floor plan間取り図 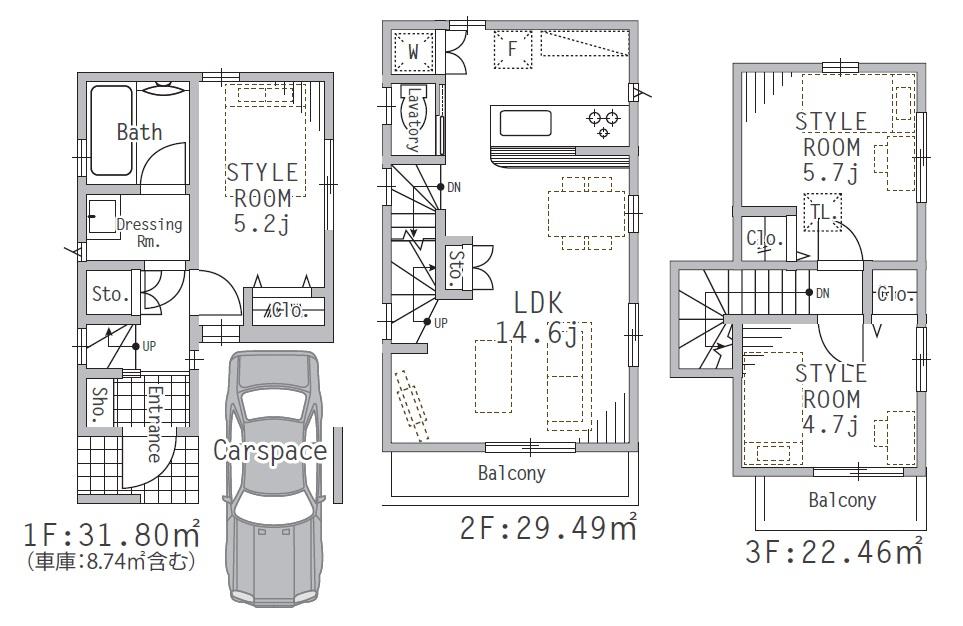 (1 Building), Price 56,800,000 yen, 2LDK+S, Land area 49.57 sq m , Building area 83.75 sq m
(1号棟)、価格5680万円、2LDK+S、土地面積49.57m2、建物面積83.75m2
Convenience storeコンビニ 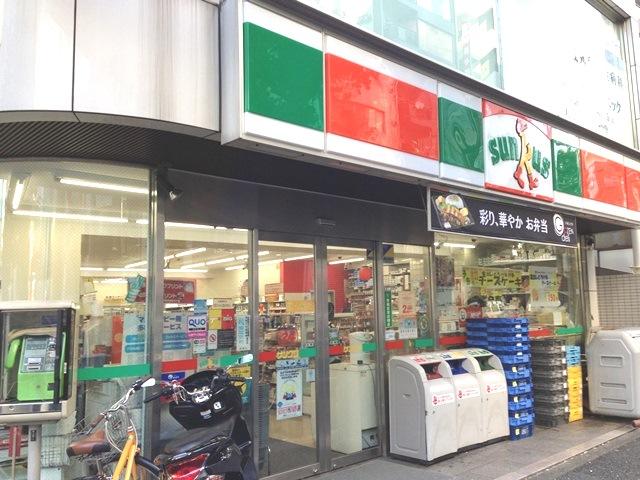 50m until Thanksgiving
サンクスまで50m
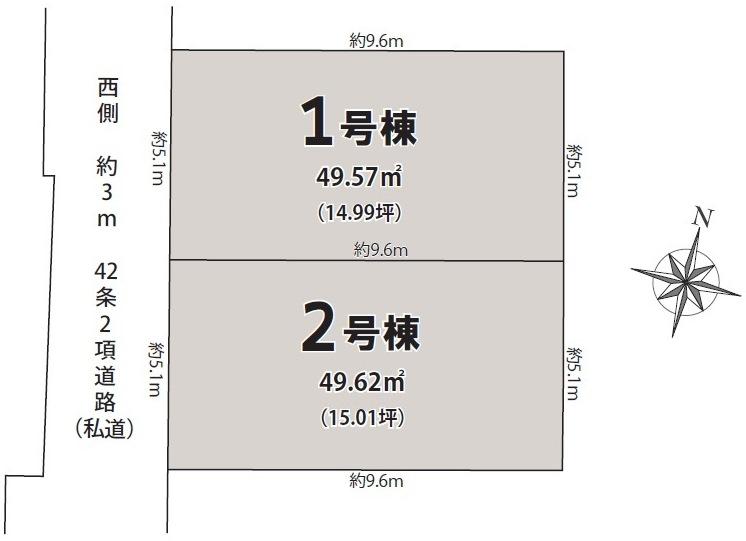 The entire compartment Figure
全体区画図
Floor plan間取り図 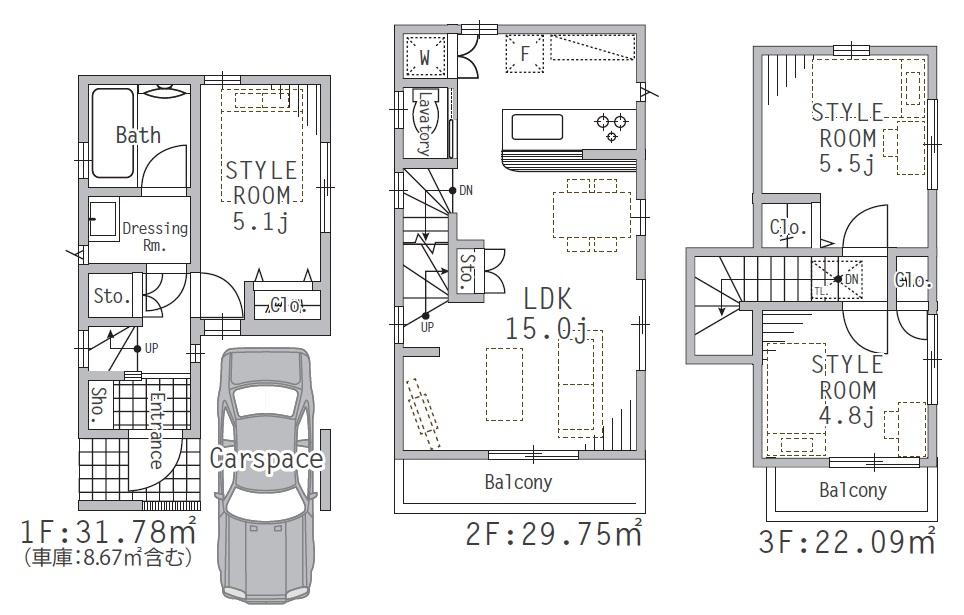 (Building 2), Price 56,800,000 yen, 2LDK+S, Land area 49.62 sq m , Building area 83.62 sq m
(2号棟)、価格5680万円、2LDK+S、土地面積49.62m2、建物面積83.62m2
Supermarketスーパー 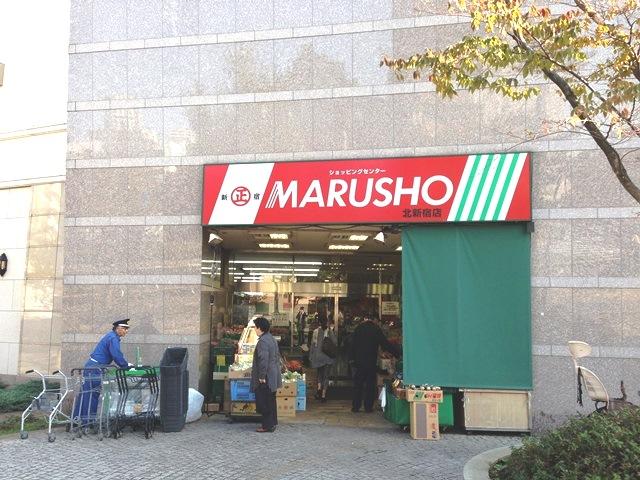 120m until Marusho
丸正まで120m
Drug storeドラッグストア 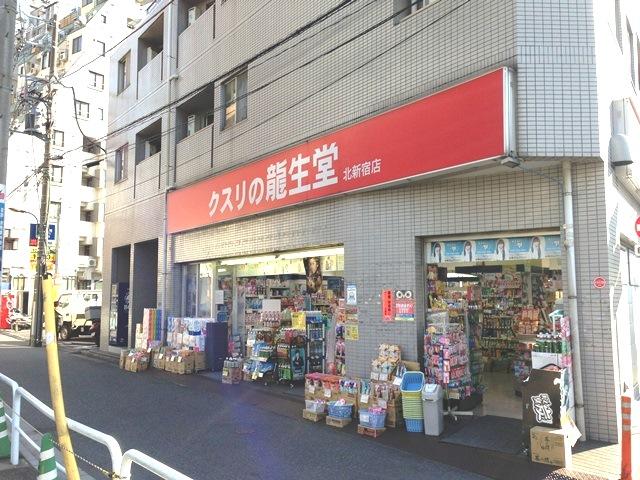 120m until Tatsuodo of medicine
クスリの龍生堂まで120m
Junior high school中学校 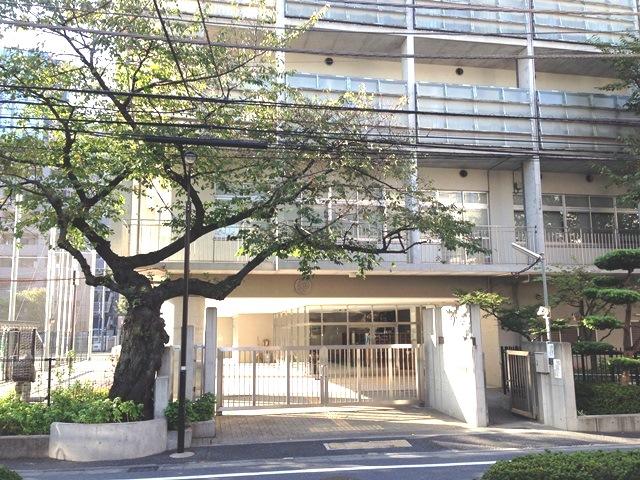 290m to Nishi Junior High School
西新宿中学校まで290m
Primary school小学校 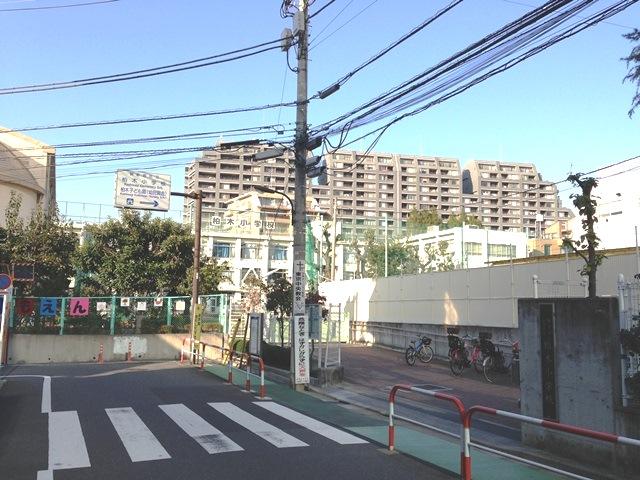 Kashiwagi until elementary school 850m
柏木小学校まで850m
Location
|












