New Homes » Kanto » Tokyo » Shinjuku ward
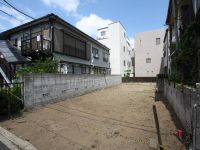 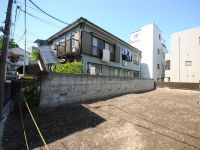
| | Shinjuku-ku, Tokyo 東京都新宿区 |
| Tokyo Metro Tozai Line "Waseda" walk 3 minutes 東京メトロ東西線「早稲田」歩3分 |
| 2 along the line more accessible, System kitchen, Bathroom Dryer, Flat to the station, Double-glazing, All living room flooring, Southwestward, Three-story or more, Living stairs, City gas, Flat terrain 2沿線以上利用可、システムキッチン、浴室乾燥機、駅まで平坦、複層ガラス、全居室フローリング、南西向き、3階建以上、リビング階段、都市ガス、平坦地 |
Features pickup 特徴ピックアップ | | 2 along the line more accessible / System kitchen / Bathroom Dryer / Flat to the station / Double-glazing / All living room flooring / Southwestward / Three-story or more / Living stairs / City gas / Flat terrain / Floor heating 2沿線以上利用可 /システムキッチン /浴室乾燥機 /駅まで平坦 /複層ガラス /全居室フローリング /南西向き /3階建以上 /リビング階段 /都市ガス /平坦地 /床暖房 | Price 価格 | | 39,800,000 yen ・ 42,800,000 yen 3980万円・4280万円 | Floor plan 間取り | | 3LDK 3LDK | Units sold 販売戸数 | | 2 units 2戸 | Total units 総戸数 | | 2 units 2戸 | Land area 土地面積 | | 39.56 sq m ・ 57.8 sq m (measured) 39.56m2・57.8m2(実測) | Building area 建物面積 | | 63.18 sq m ・ 68.85 sq m (measured) 63.18m2・68.85m2(実測) | Completion date 完成時期(築年月) | | 2014 end of April schedule 2014年4月末予定 | Address 住所 | | Shinjuku-ku, Tokyo Wasedaminami cho 東京都新宿区早稲田南町 | Traffic 交通 | | Tokyo Metro Tozai Line "Waseda" walk 3 minutes
Toei Oedo Line "Ushigome Yanagicho" walk 10 minutes
Toden Arakawa Line "Waseda" walk 17 minutes 東京メトロ東西線「早稲田」歩3分
都営大江戸線「牛込柳町」歩10分
都電荒川線「早稲田」歩17分
| Related links 関連リンク | | [Related Sites of this company] 【この会社の関連サイト】 | Person in charge 担当者より | | Person in charge of Fukushima Takahito 担当者福島 孝人 | Contact お問い合せ先 | | TEL: 0800-603-9561 [Toll free] mobile phone ・ Also available from PHS
Caller ID is not notified
Please contact the "saw SUUMO (Sumo)"
If it does not lead, If the real estate company TEL:0800-603-9561【通話料無料】携帯電話・PHSからもご利用いただけます
発信者番号は通知されません
「SUUMO(スーモ)を見た」と問い合わせください
つながらない方、不動産会社の方は
| Building coverage, floor area ratio 建ぺい率・容積率 | | Kenpei rate: 60%, Volume ratio: 200% 建ペい率:60%、容積率:200% | Time residents 入居時期 | | April 2014 schedule 2014年4月予定 | Land of the right form 土地の権利形態 | | Ownership 所有権 | Structure and method of construction 構造・工法 | | Wooden three-story 木造3階建 | Use district 用途地域 | | One middle and high 1種中高 | Land category 地目 | | Residential land 宅地 | Overview and notices その他概要・特記事項 | | Contact: Fukushima Takahito, Building confirmation number: UDI13- 担当者:福島 孝人、建築確認番号:UDI13- | Company profile 会社概要 | | <Mediation> Minister of Land, Infrastructure and Transport (1) No. 007926 (Corporation) Tokyo Metropolitan Government Building Lots and Buildings Transaction Business Association (Corporation) metropolitan area real estate Fair Trade Council member Century 21 (stock) Tokyo housing Yubinbango176-0012 Nerima-ku, Tokyo Toyotamakita 5-18-11 Fukano building 3F <仲介>国土交通大臣(1)第007926号(公社)東京都宅地建物取引業協会会員 (公社)首都圏不動産公正取引協議会加盟センチュリー21(株)東京ハウジング〒176-0012 東京都練馬区豊玉北5-18-11深野ビル3F |
Local appearance photo現地外観写真 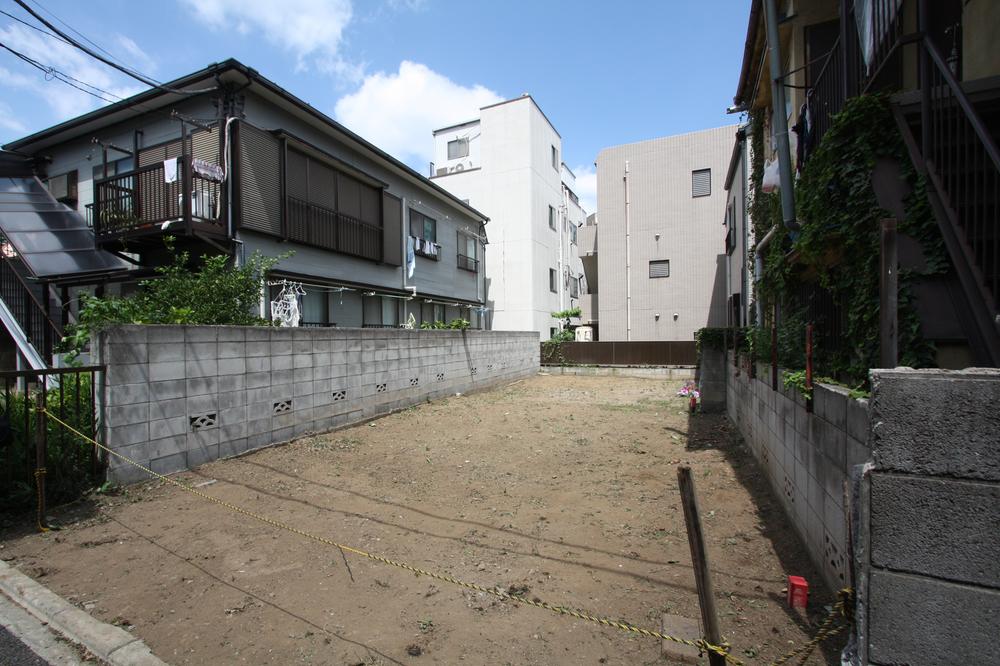 Local (08 May 2013) Shooting
現地(2013年08月)撮影
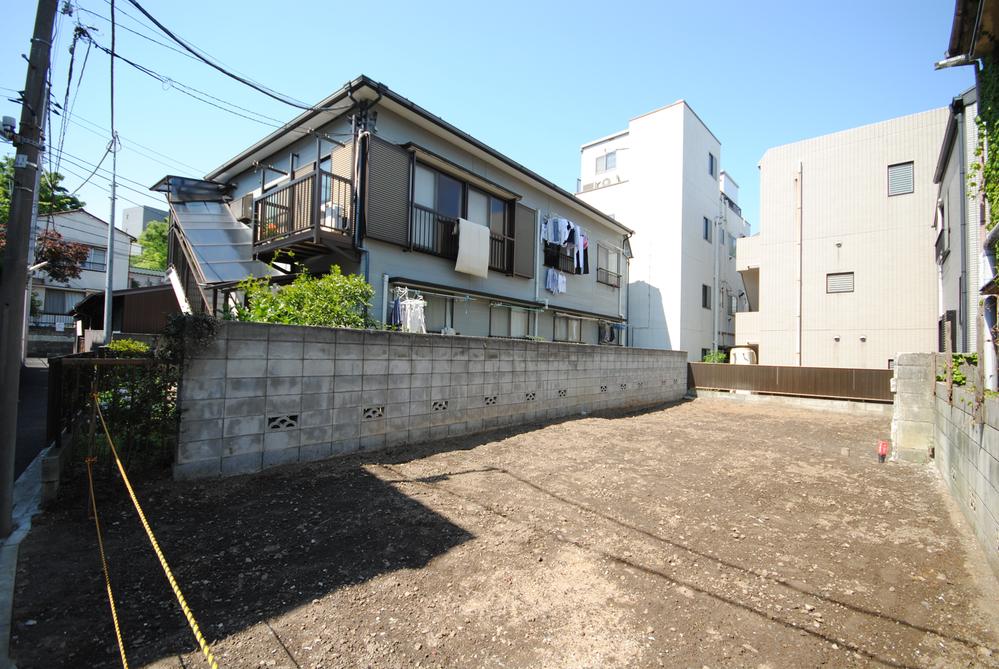 Local (04 May 2013) Shooting
現地(2013年04月)撮影
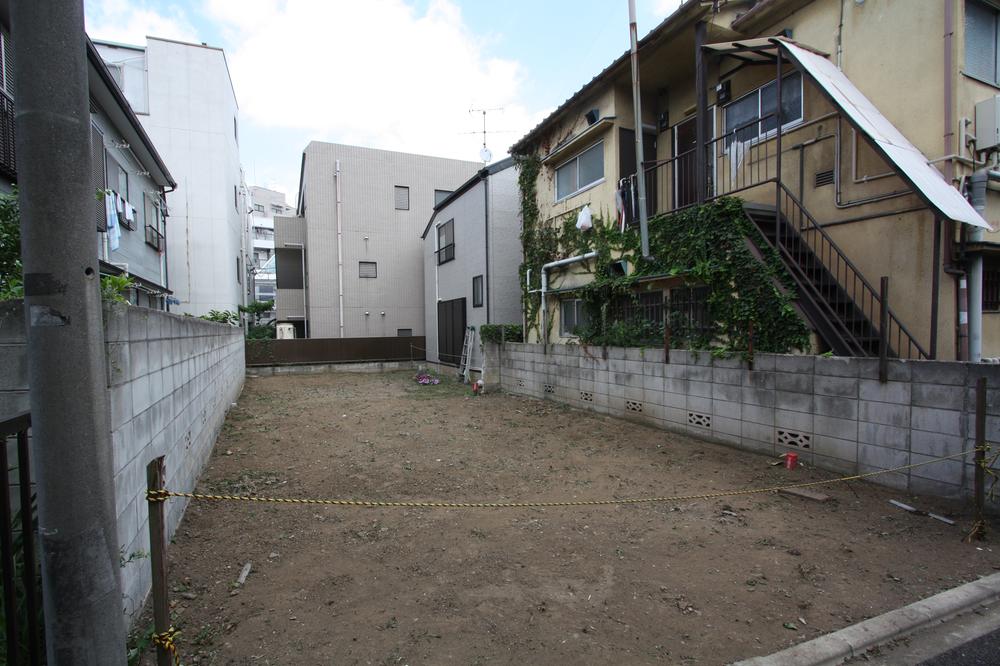 Local (08 May 2013) Shooting
現地(2013年08月)撮影
Floor plan間取り図 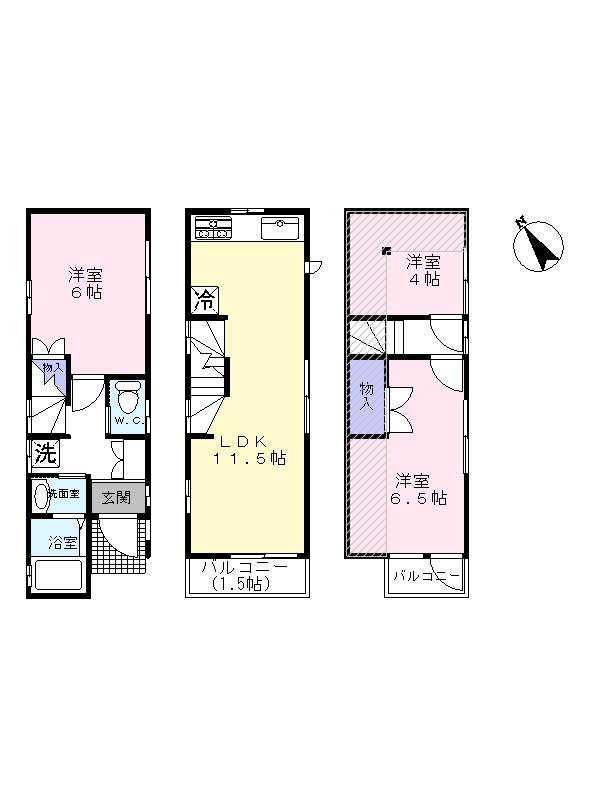 (A Building), Price 39,800,000 yen, 3LDK, Land area 39.56 sq m , Building area 63.18 sq m
(A棟)、価格3980万円、3LDK、土地面積39.56m2、建物面積63.18m2
Otherその他 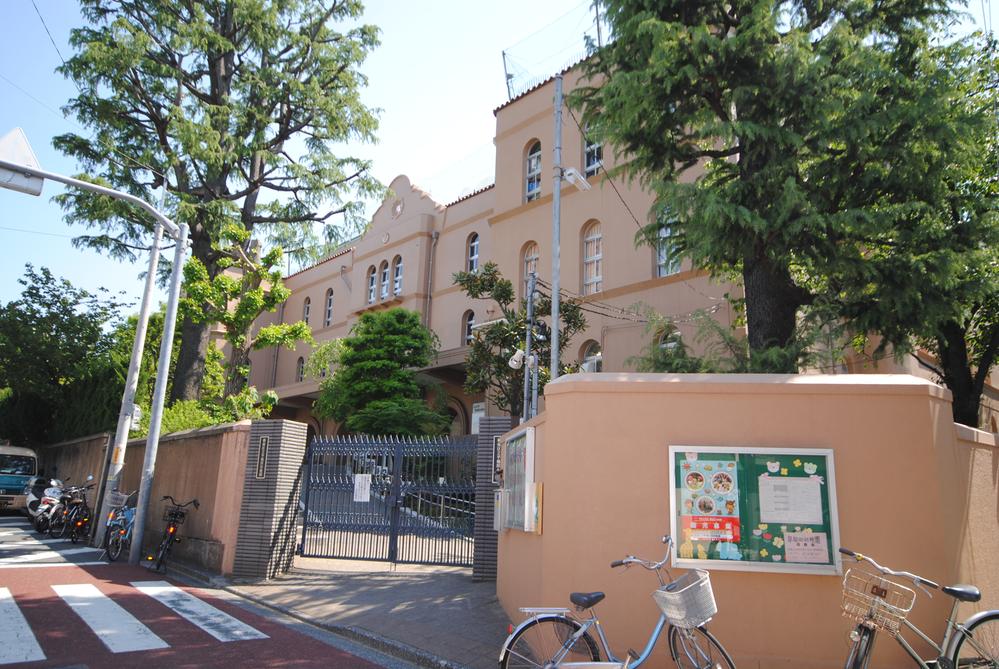 Neighborhood Ward Waseda Elementary & Municipal Waseda kindergarten
近隣 区立早稲田小学校&区立早稲田幼稚園
Floor plan間取り図 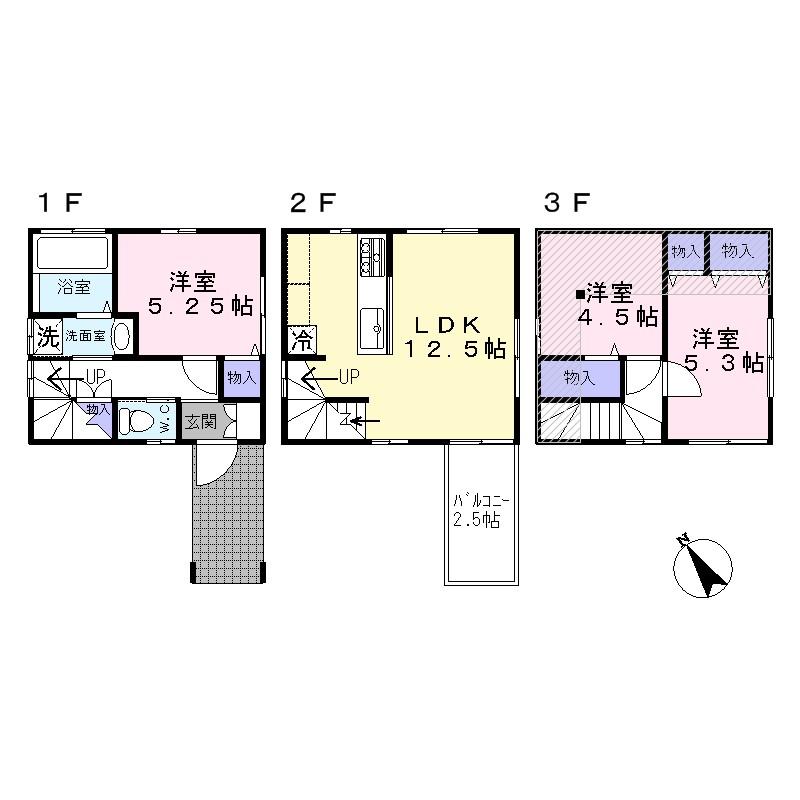 (B Building), Price 42,800,000 yen, 3LDK, Land area 57.8 sq m , Building area 68.85 sq m
(B棟)、価格4280万円、3LDK、土地面積57.8m2、建物面積68.85m2
Otherその他 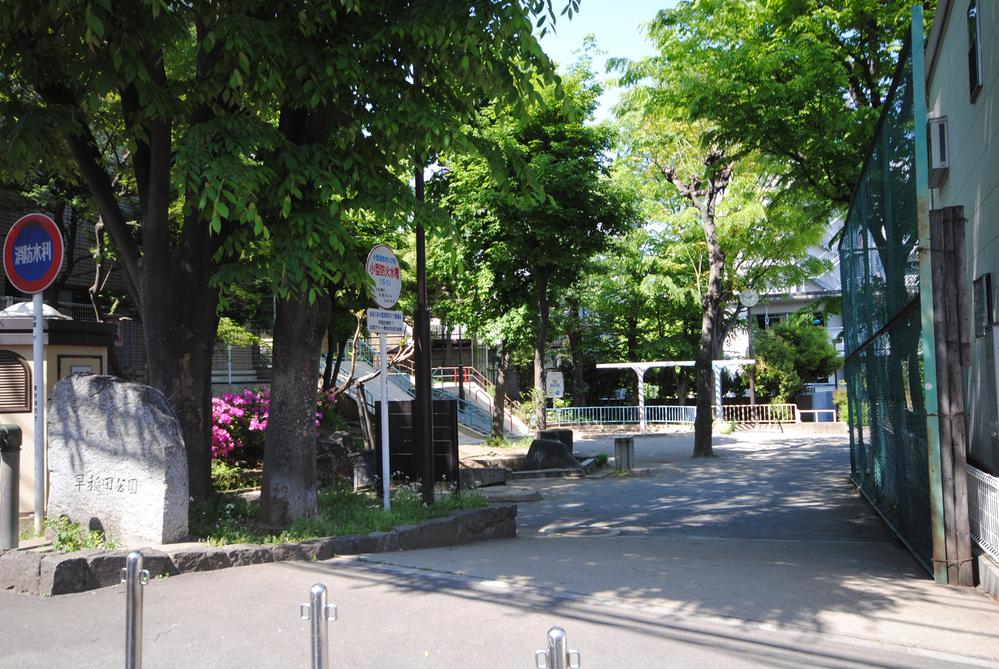 Neighborhood Waseda park I
近隣 早稲田公園 I
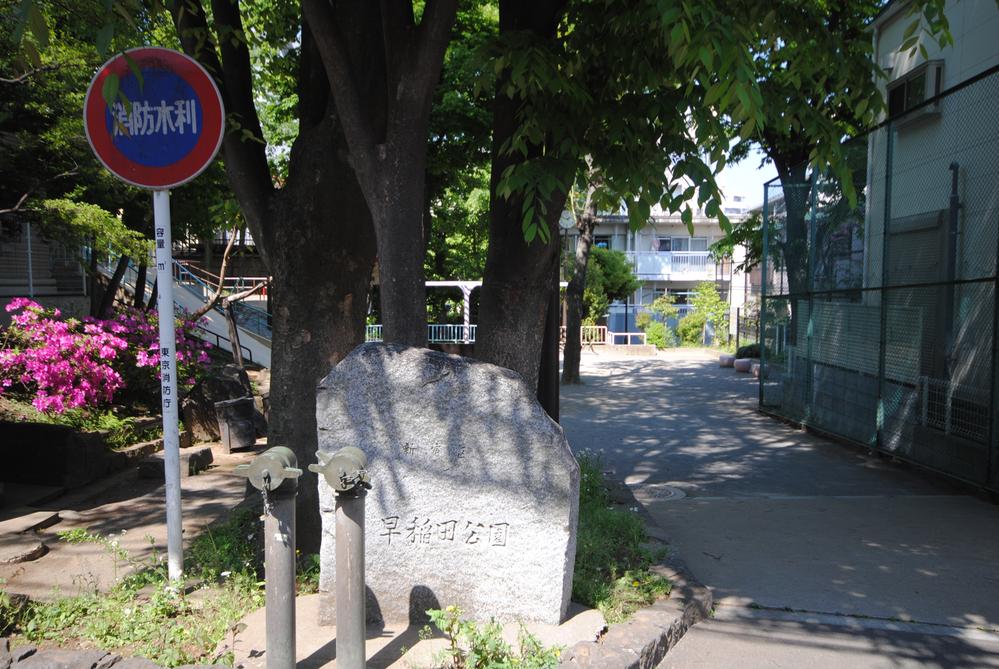 Neighborhood Waseda park II
近隣 早稲田公園 II
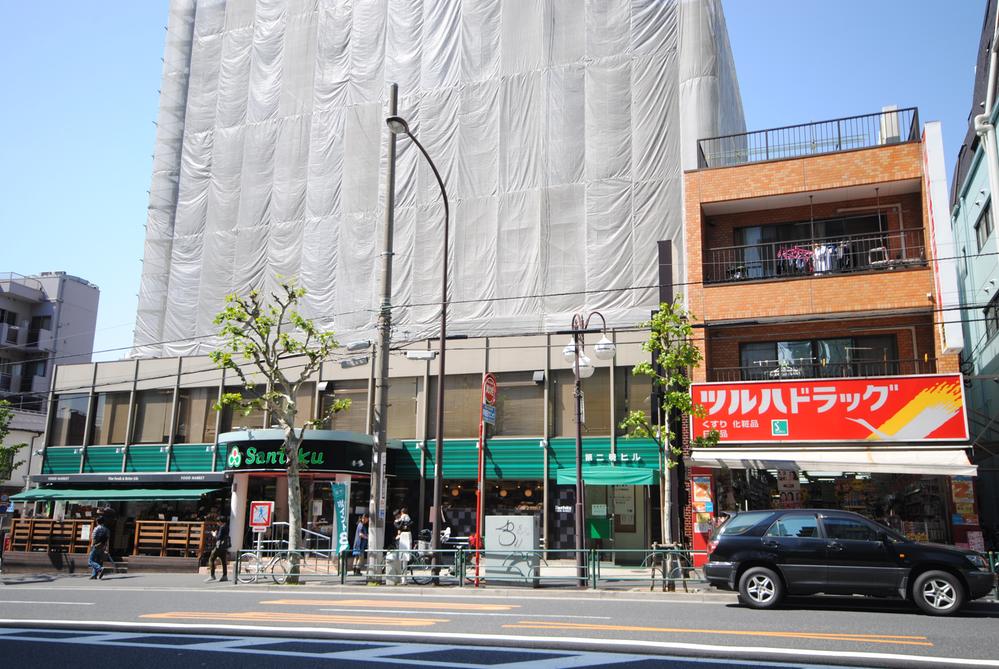 Neighborhood Super & drugstore
近隣 スーパー&ドラッグストア
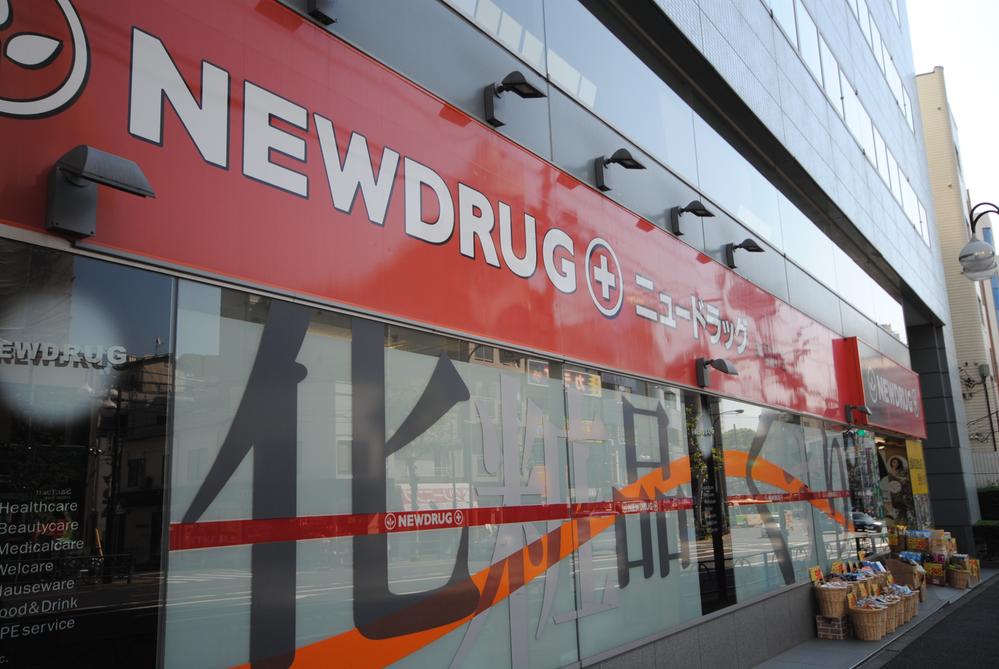 Neighborhood Drug store
近隣 ドラッグストア
Location
|











