New Homes » Kanto » Tokyo » Shinjuku ward
 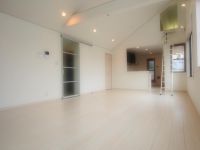
| | Shinjuku-ku, Tokyo 東京都新宿区 |
| Seibu Shinjuku Line "Nakai" walk 5 minutes 西武新宿線「中井」歩5分 |
| ◆ Like the red carpet A house with a long approach ◆ LDK 21 Pledge of room suitable for family reunion ◆ The system bus can enjoy sitz bath ◆ ◆ まるでレッドカーペット 長いアプローチのある家 ◆ LDKは家族団らんにふさわしいゆとりの21帖 ◆ 半身浴も楽しめるシステムバス ◆ |
| Immediate Available, 2 along the line more accessible, LDK20 tatami mats or more, System kitchen, Bathroom Dryer, Toilet 2 places, 2-story, Warm water washing toilet seat, loft, TV with bathroom, Dish washing dryer, Water filter, Floor heating 即入居可、2沿線以上利用可、LDK20畳以上、システムキッチン、浴室乾燥機、トイレ2ヶ所、2階建、温水洗浄便座、ロフト、TV付浴室、食器洗乾燥機、浄水器、床暖房 |
Features pickup 特徴ピックアップ | | Immediate Available / 2 along the line more accessible / LDK20 tatami mats or more / System kitchen / Bathroom Dryer / Toilet 2 places / 2-story / Warm water washing toilet seat / loft / TV with bathroom / Dish washing dryer / Water filter / Floor heating 即入居可 /2沿線以上利用可 /LDK20畳以上 /システムキッチン /浴室乾燥機 /トイレ2ヶ所 /2階建 /温水洗浄便座 /ロフト /TV付浴室 /食器洗乾燥機 /浄水器 /床暖房 | Price 価格 | | 79,800,000 yen 7980万円 | Floor plan 間取り | | 4LDK 4LDK | Units sold 販売戸数 | | 1 units 1戸 | Land area 土地面積 | | 142.31 sq m (registration) 142.31m2(登記) | Building area 建物面積 | | 104.35 sq m (registration) 104.35m2(登記) | Driveway burden-road 私道負担・道路 | | Nothing, South 7.8m width 無、南7.8m幅 | Completion date 完成時期(築年月) | | March 2013 2013年3月 | Address 住所 | | Shinjuku-ku, Tokyo Nakai 2 東京都新宿区中井2 | Traffic 交通 | | Seibu Shinjuku Line "Nakai" walk 5 minutes
Toei Oedo Line "Nakai" walk 4 minutes
Tokyo Metro Tozai Line "Ochiai" walk 11 minutes 西武新宿線「中井」歩5分
都営大江戸線「中井」歩4分
東京メトロ東西線「落合」歩11分
| Related links 関連リンク | | [Related Sites of this company] 【この会社の関連サイト】 | Person in charge 担当者より | | Rep Kawakami We will respond to cherish good faith every one Kazuko customers. Please by all means is to help to realize the great dream of buying a house. 担当者河上 和子お客様一人一人を大切に誠意をもって対応いたします。家の購入という大きな夢を実現させるお手伝いをぜひさせて下さい。 | Contact お問い合せ先 | | TEL: 0800-603-4547 [Toll free] mobile phone ・ Also available from PHS
Caller ID is not notified
Please contact the "saw SUUMO (Sumo)"
If it does not lead, If the real estate company TEL:0800-603-4547【通話料無料】携帯電話・PHSからもご利用いただけます
発信者番号は通知されません
「SUUMO(スーモ)を見た」と問い合わせください
つながらない方、不動産会社の方は
| Building coverage, floor area ratio 建ぺい率・容積率 | | Fifty percent ・ Hundred percent 50%・100% | Time residents 入居時期 | | Immediate available 即入居可 | Land of the right form 土地の権利形態 | | Ownership 所有権 | Structure and method of construction 構造・工法 | | Wooden 2-story 木造2階建 | Use district 用途地域 | | One low-rise 1種低層 | Overview and notices その他概要・特記事項 | | Contact: Kawakami Kazuko 担当者:河上 和子 | Company profile 会社概要 | | <Mediation> Minister of Land, Infrastructure and Transport (1) No. 008392 Century 21 Taise housing Co., Ltd. Shibuya 150-0002 Shibuya, Shibuya-ku, Tokyo 1-24-6 matrix ・ Tsubiru second floor <仲介>国土交通大臣(1)第008392号センチュリー21タイセーハウジング(株)渋谷店〒150-0002 東京都渋谷区渋谷1-24-6 マトリクス・ツービル2階 |
Local appearance photo現地外観写真 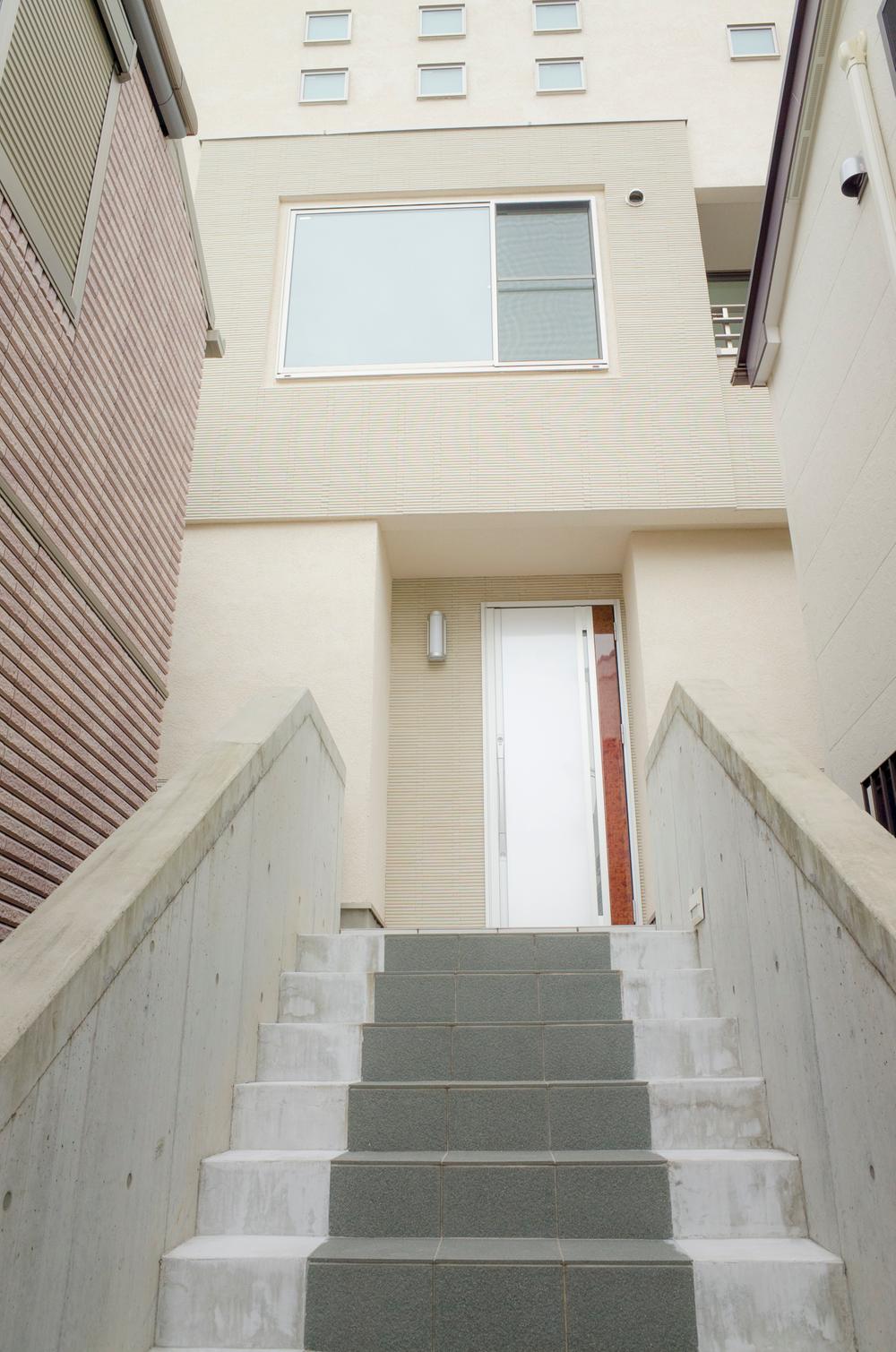 Local (11 May 2013) Shooting
現地(2013年11月)撮影
Livingリビング 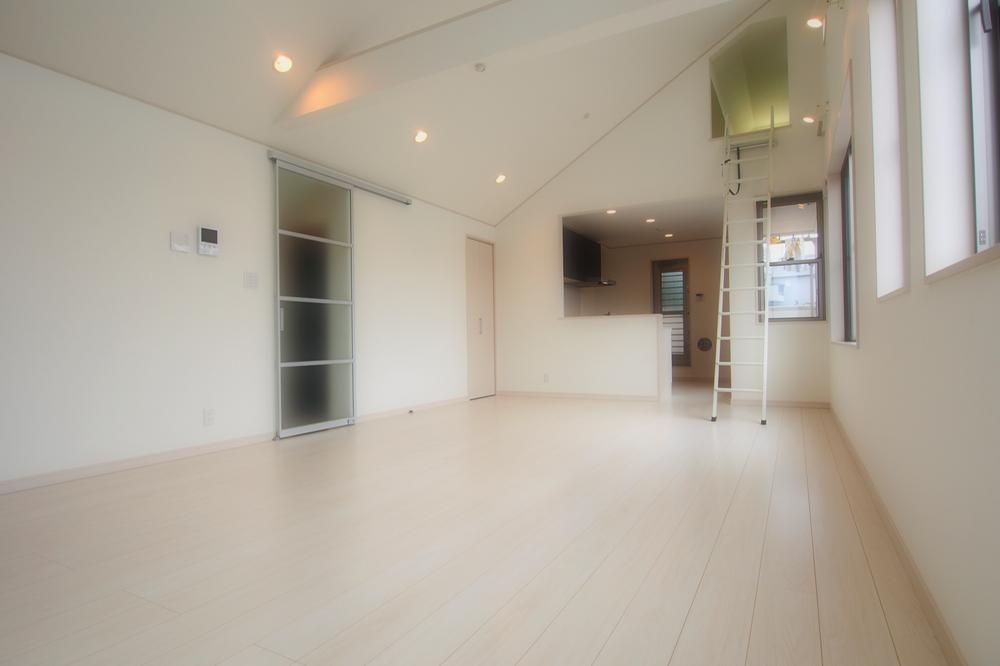 Indoor (11 May 2013) Shooting
室内(2013年11月)撮影
Floor plan間取り図 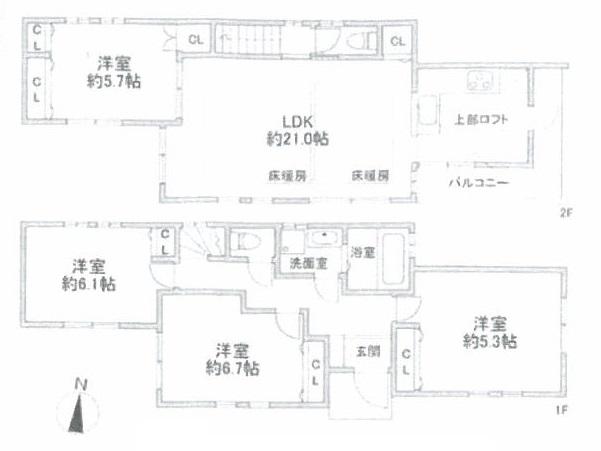 79,800,000 yen, 4LDK, Land area 142.31 sq m , Building area 104.35 sq m
7980万円、4LDK、土地面積142.31m2、建物面積104.35m2
Kitchenキッチン 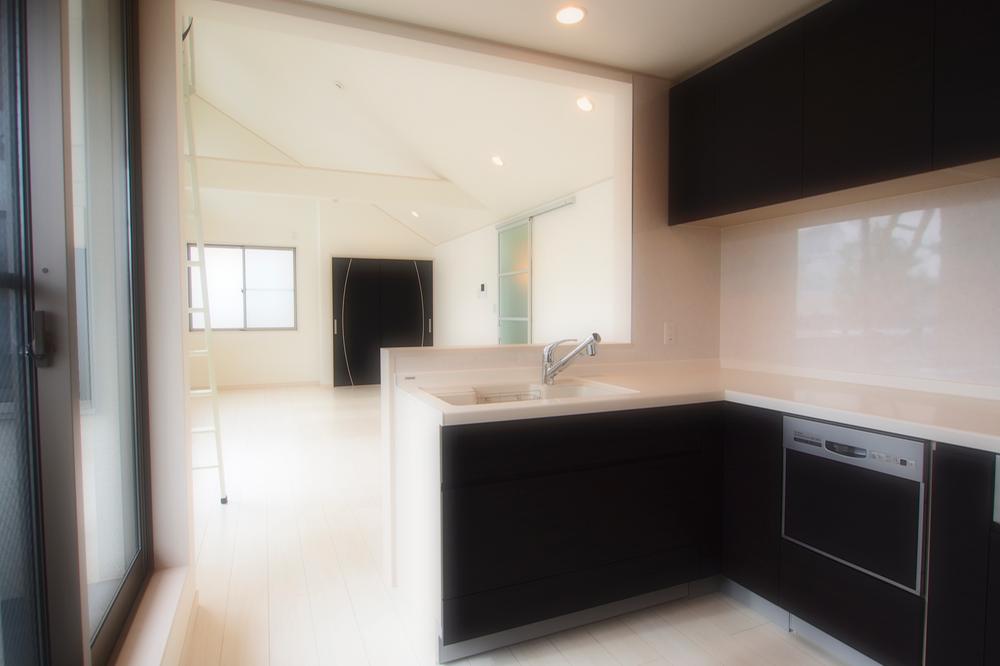 Indoor (11 May 2013) Shooting
室内(2013年11月)撮影
Non-living roomリビング以外の居室 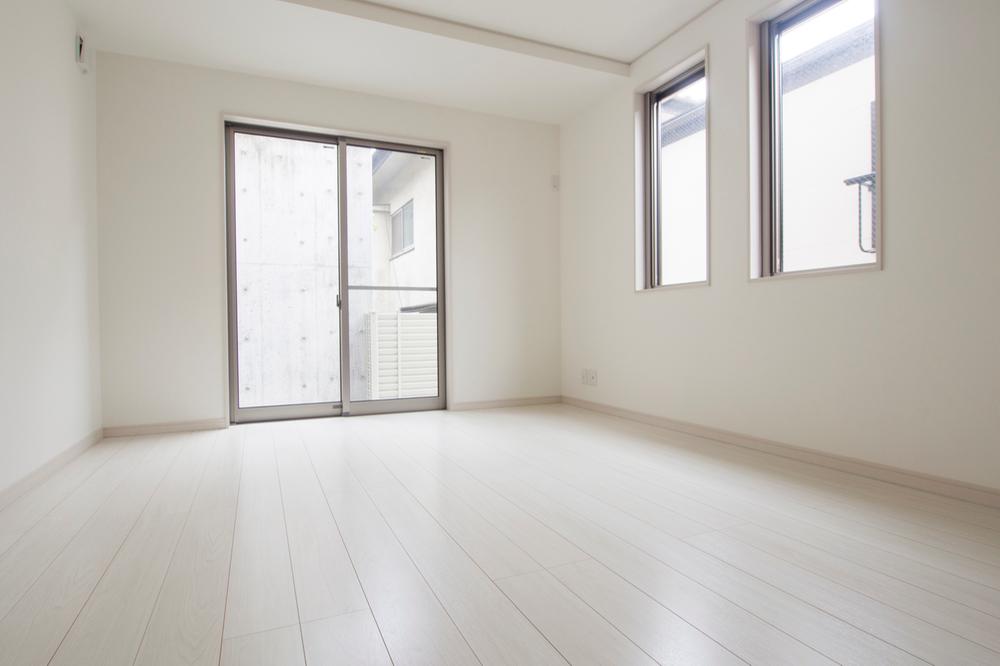 Indoor (11 May 2013) Shooting
室内(2013年11月)撮影
Bathroom浴室 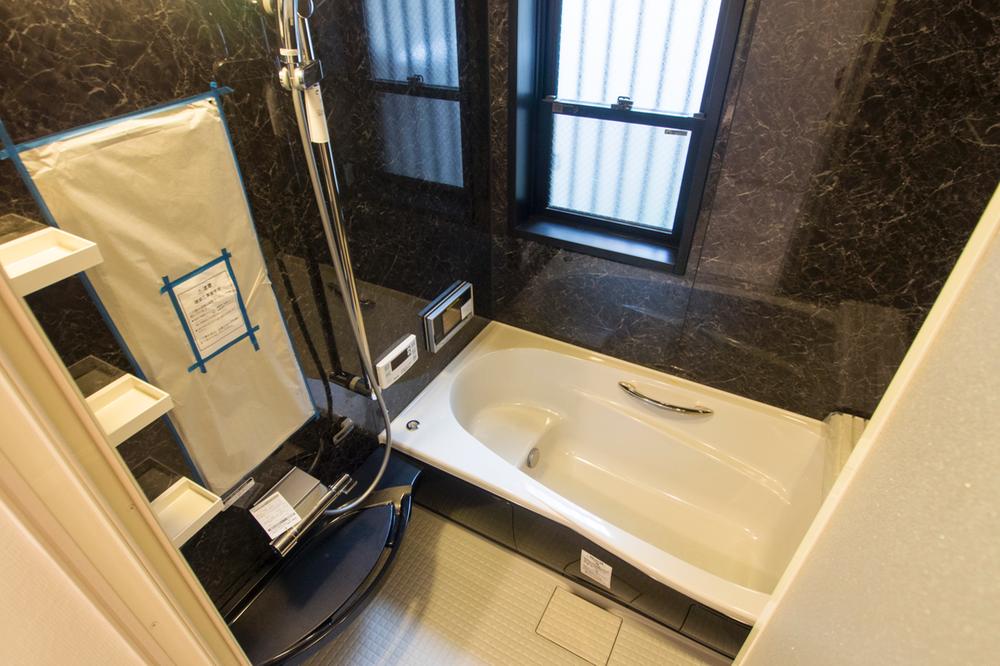 Indoor (11 May 2013) Shooting
室内(2013年11月)撮影
Kitchenキッチン 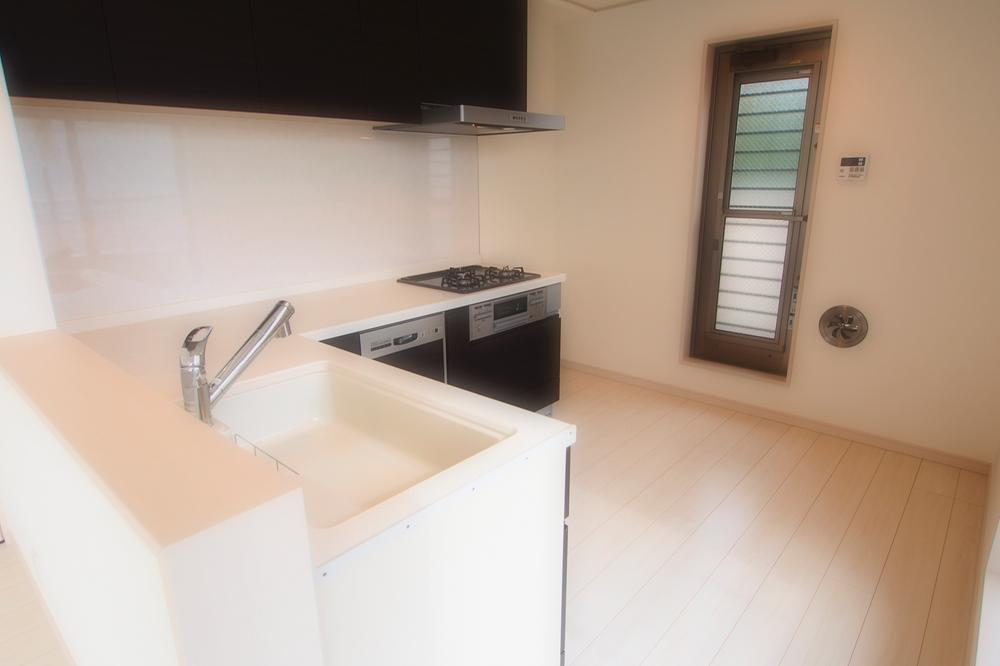 Indoor (11 May 2013) Shooting
室内(2013年11月)撮影
Non-living roomリビング以外の居室 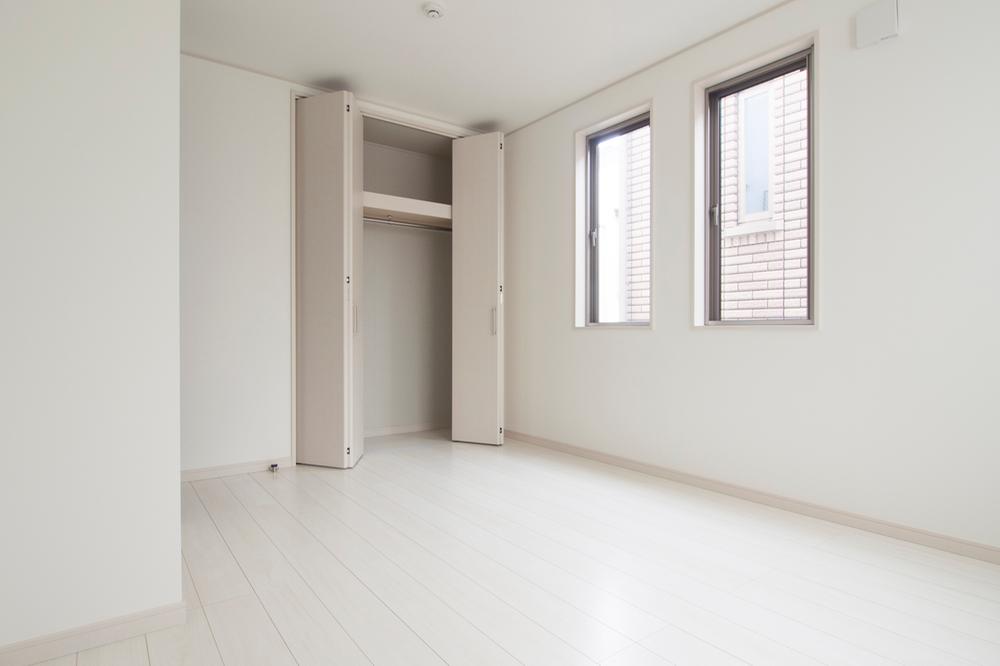 Indoor (11 May 2013) Shooting
室内(2013年11月)撮影
Entrance玄関 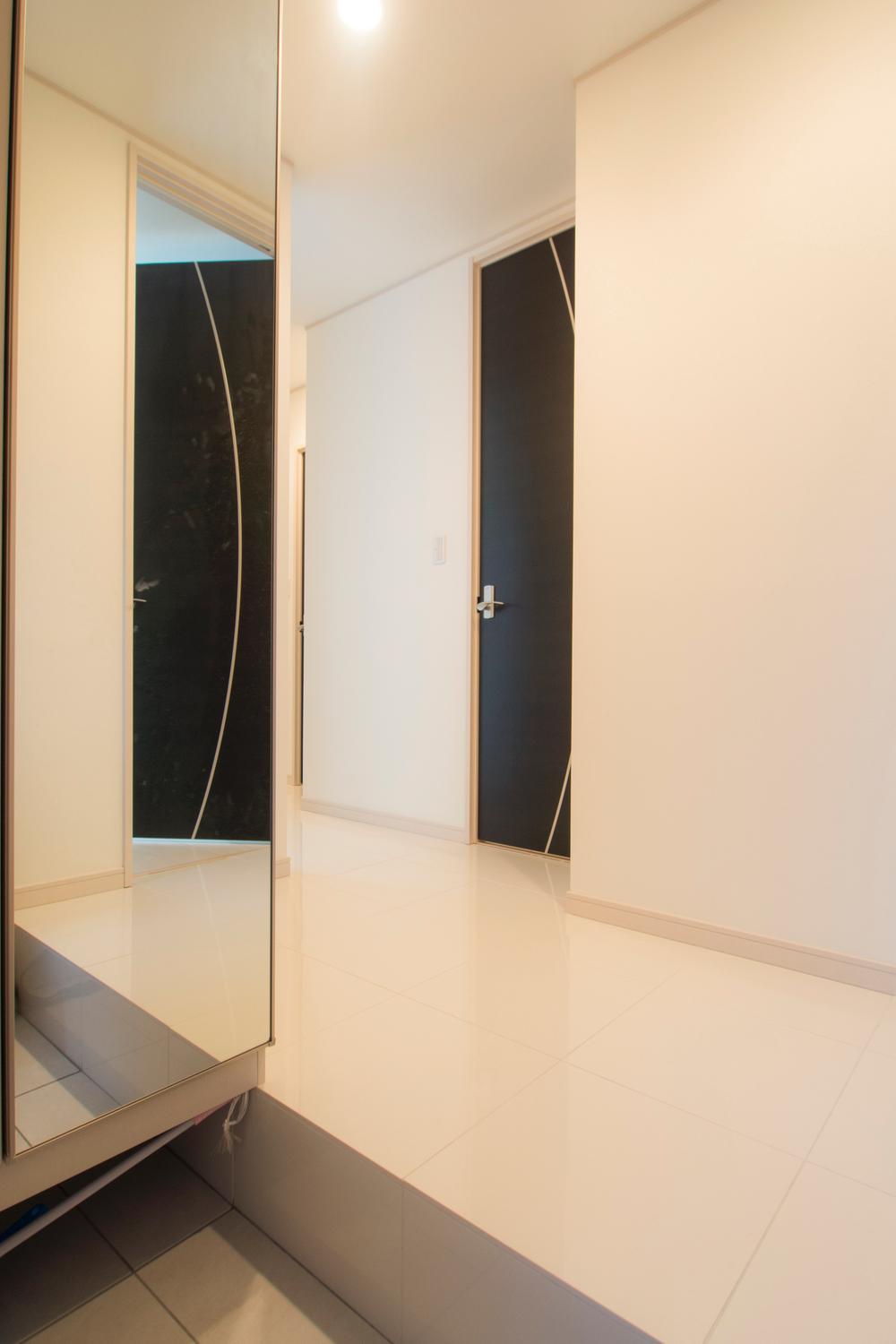 Local (11 May 2013) Shooting
現地(2013年11月)撮影
Wash basin, toilet洗面台・洗面所 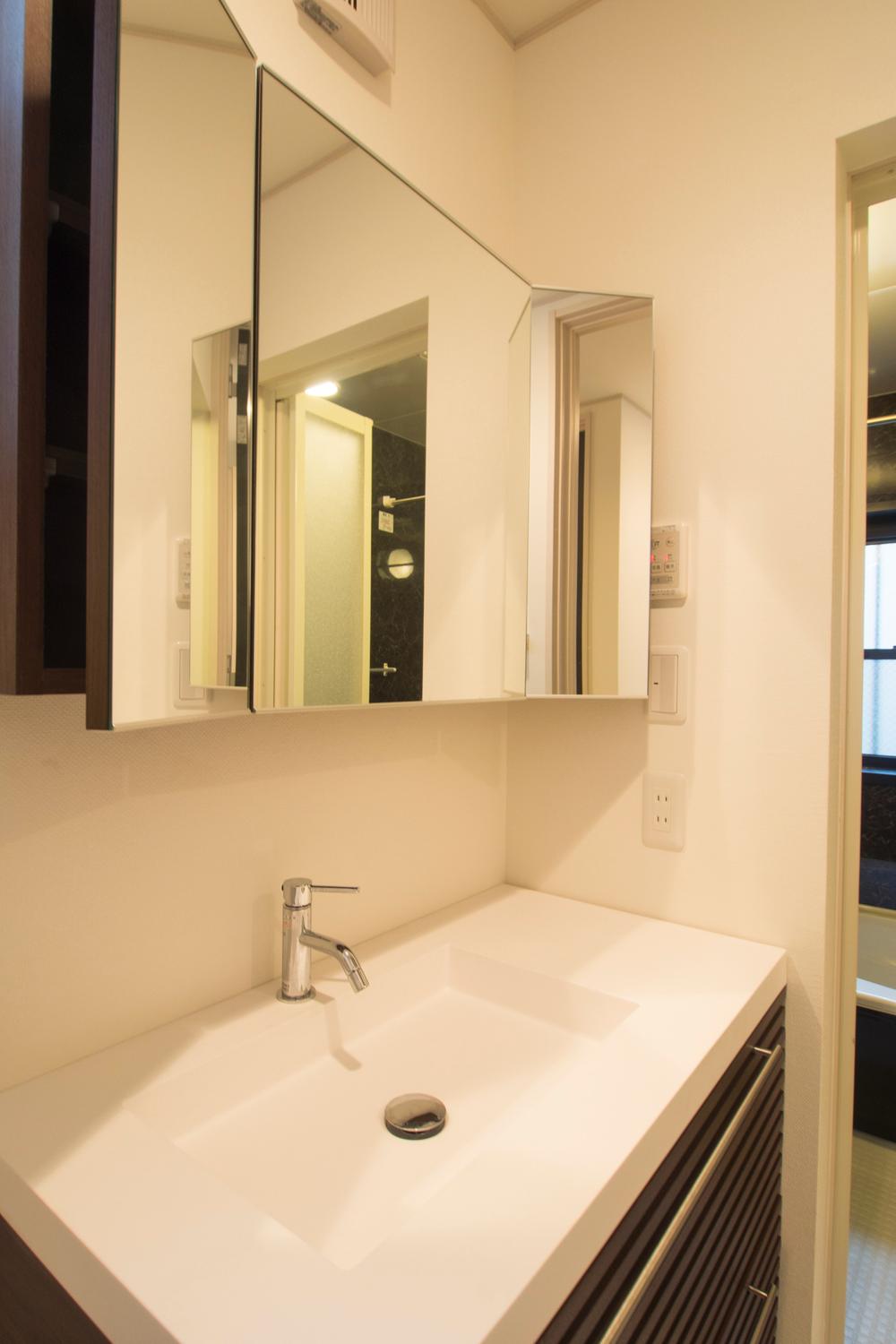 Indoor (11 May 2013) Shooting
室内(2013年11月)撮影
Toiletトイレ 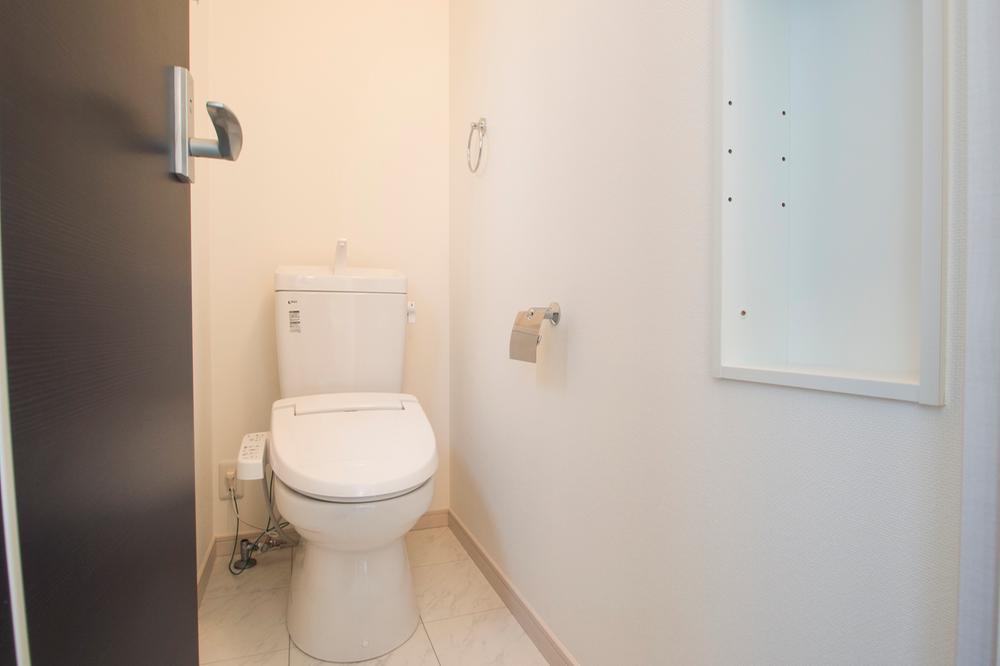 Indoor (11 May 2013) Shooting
室内(2013年11月)撮影
Other introspectionその他内観 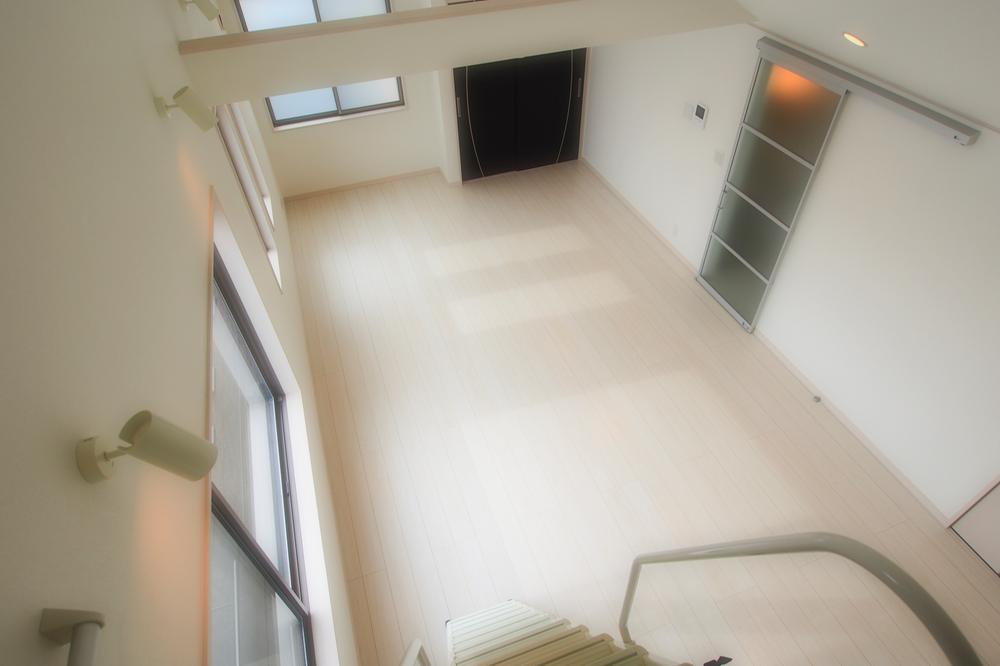 Indoor (11 May 2013) Shooting
室内(2013年11月)撮影
Otherその他 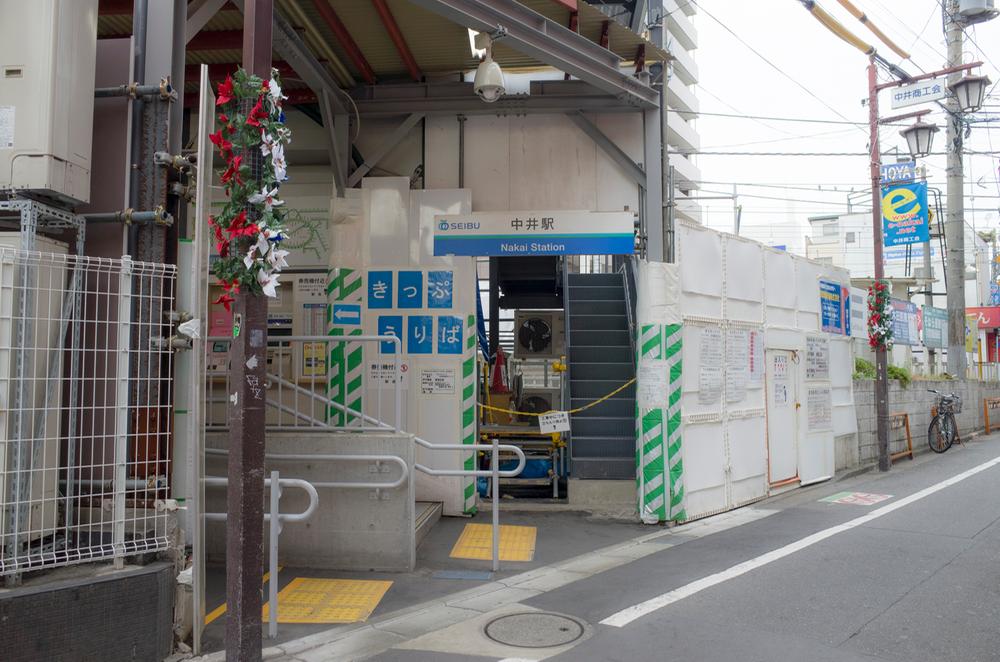 Seibu Shinjuku Line "Nakai" 250m to the station (3 minutes)
西武新宿線「中井」駅まで250m(3分)
Local appearance photo現地外観写真 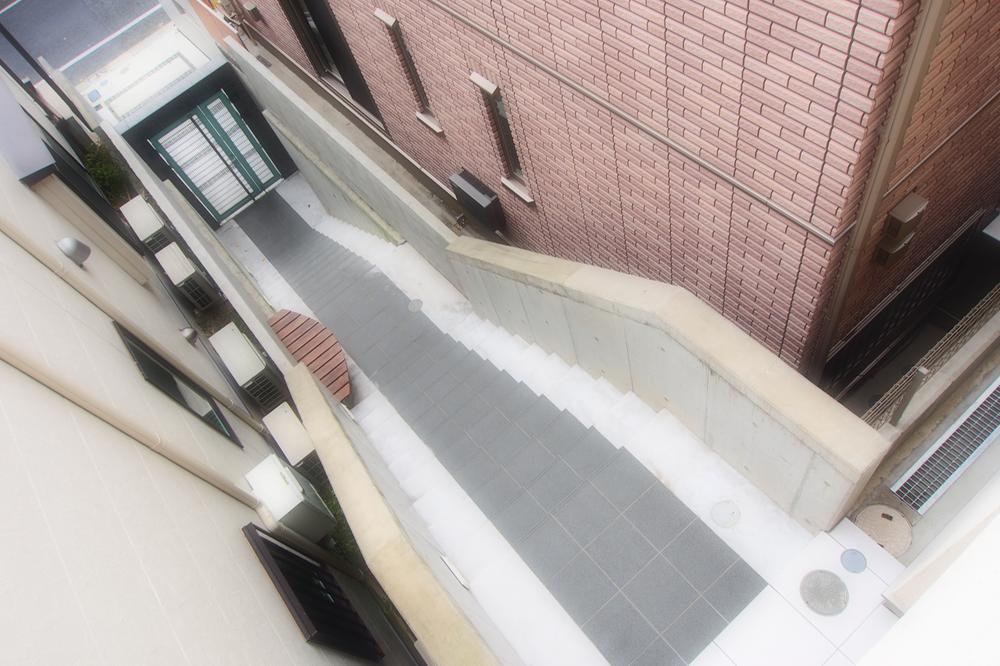 Local (11 May 2013) Shooting
現地(2013年11月)撮影
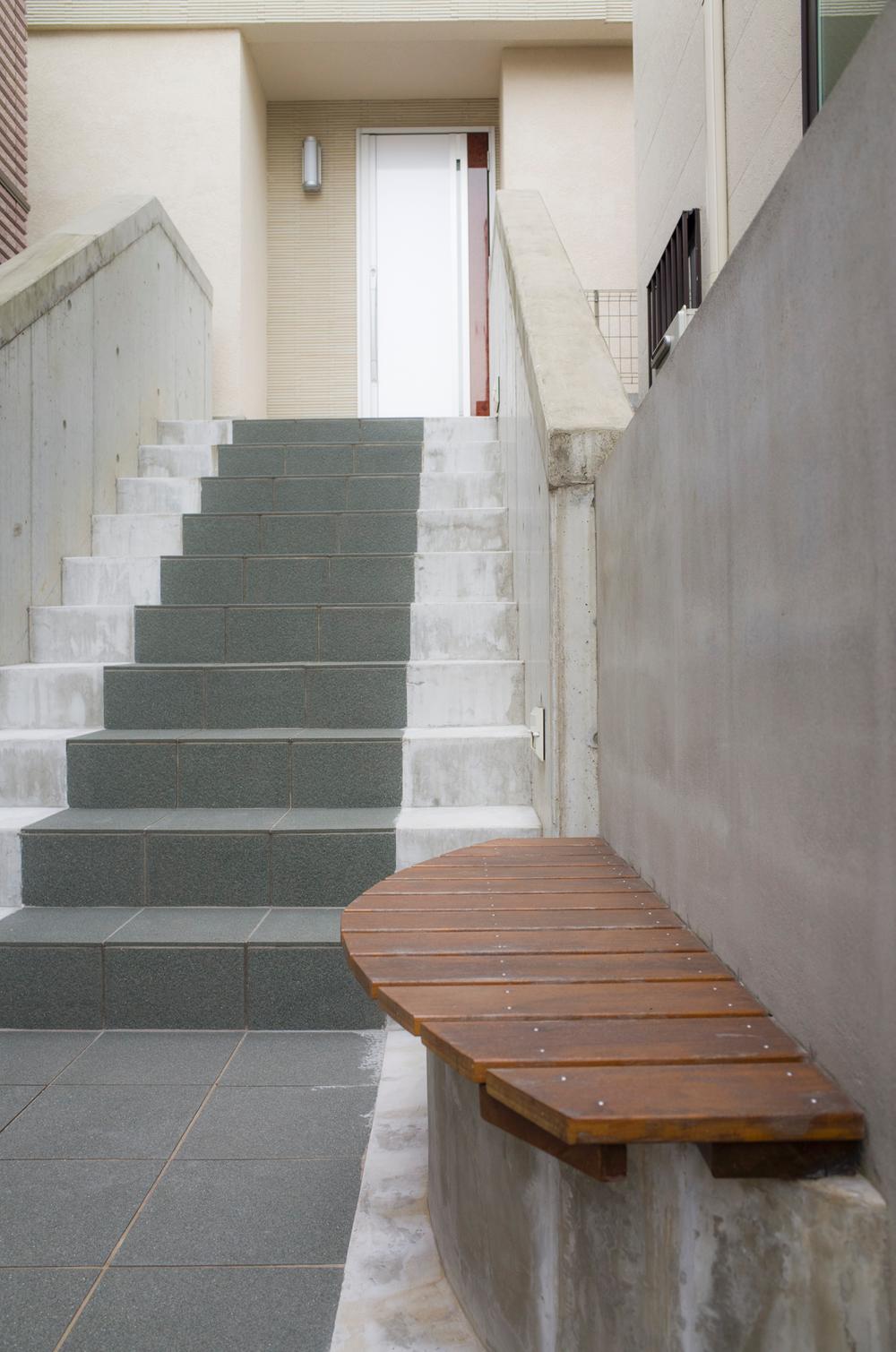 Local (11 May 2013) Shooting
現地(2013年11月)撮影
Livingリビング 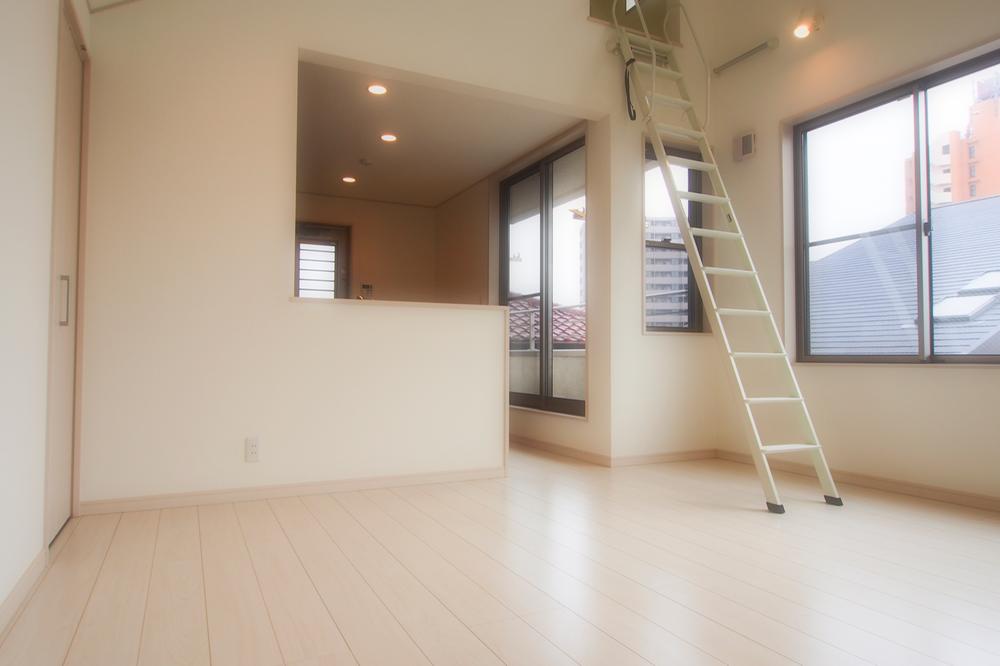 Indoor (11 May 2013) Shooting
室内(2013年11月)撮影
Wash basin, toilet洗面台・洗面所 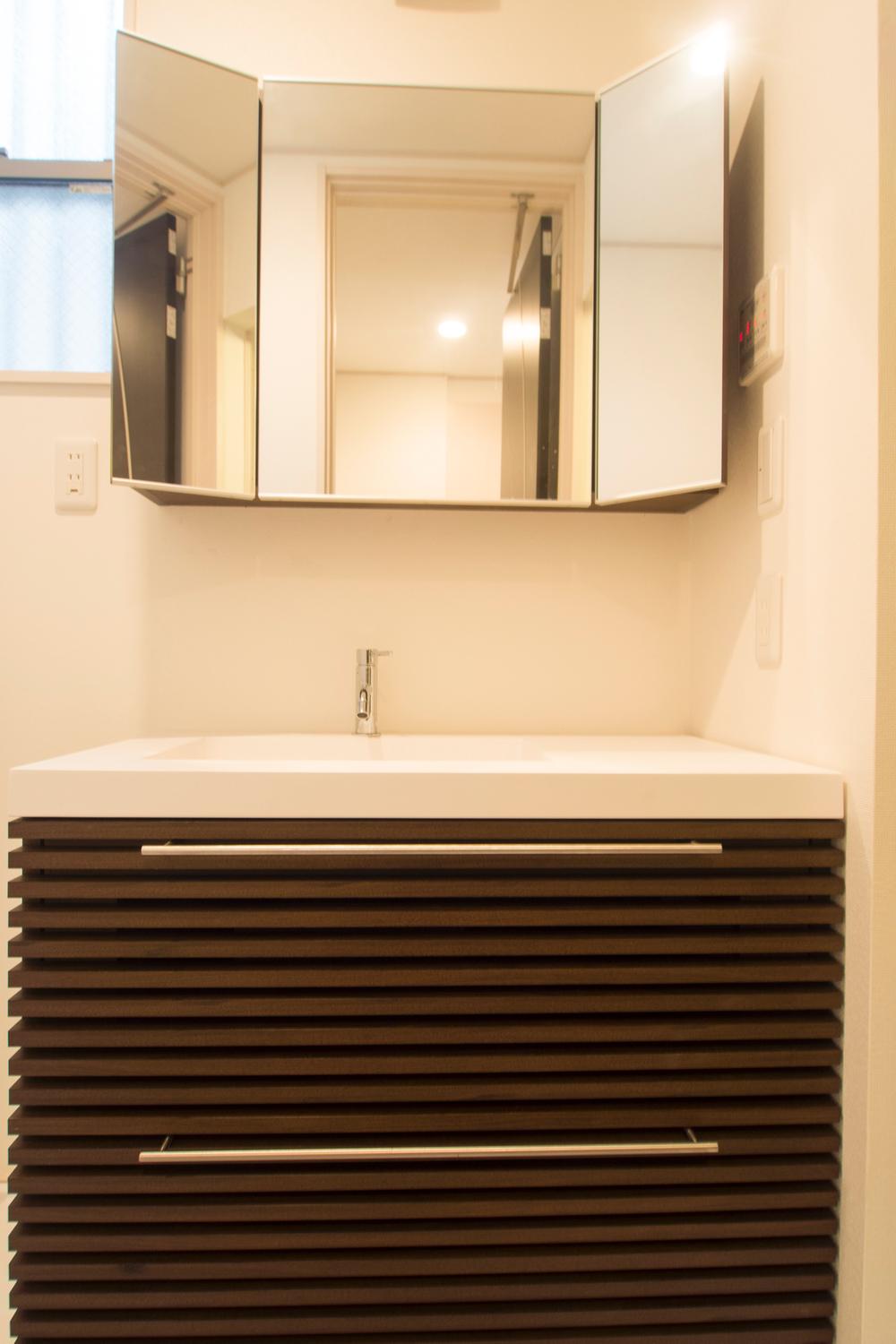 Indoor (11 May 2013) Shooting
室内(2013年11月)撮影
Other introspectionその他内観 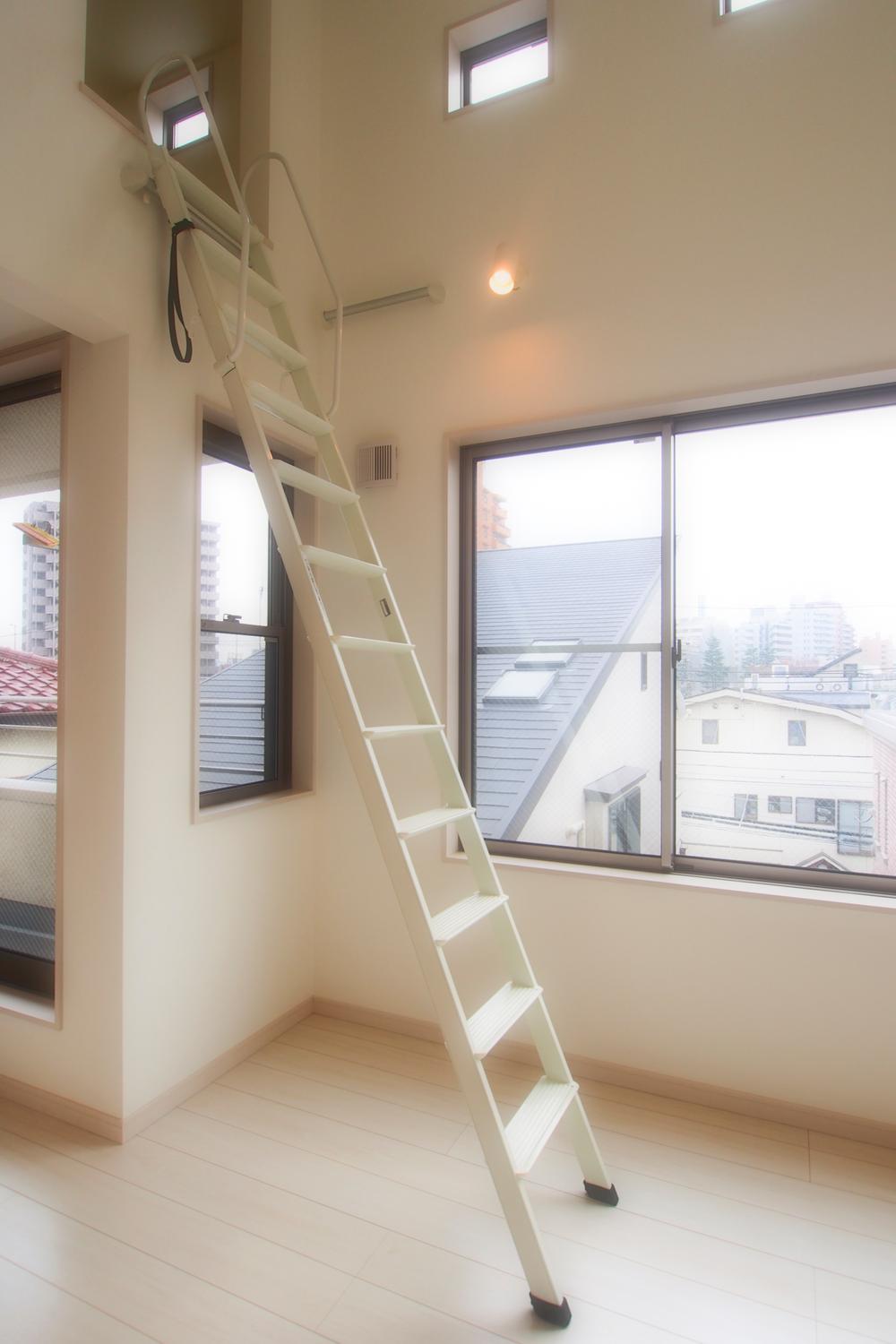 Indoor (11 May 2013) Shooting
室内(2013年11月)撮影
Non-living roomリビング以外の居室 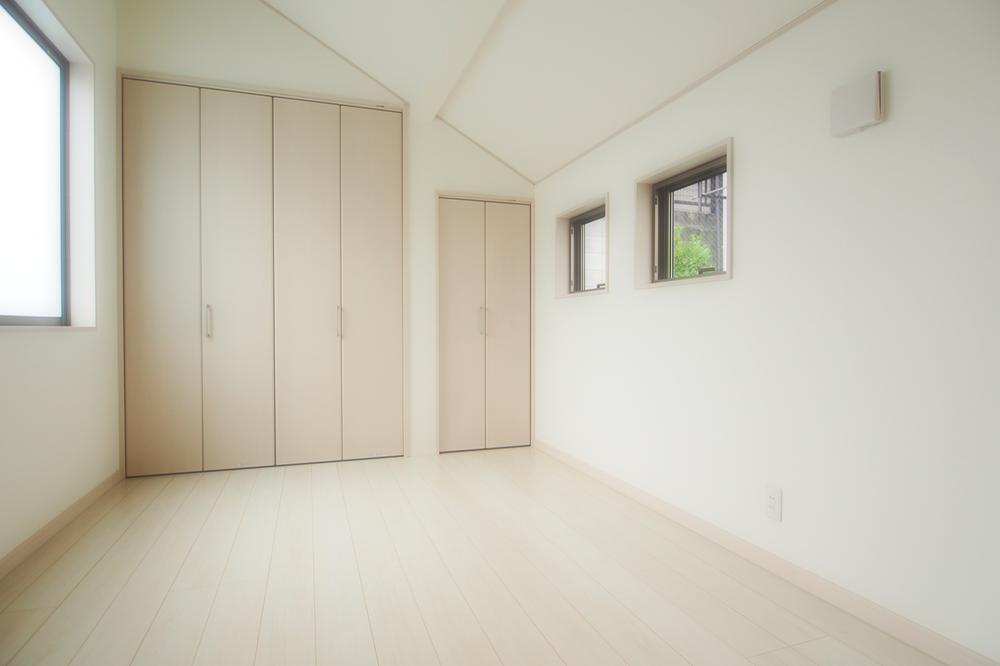 Indoor (11 May 2013) Shooting
室内(2013年11月)撮影
Other introspectionその他内観 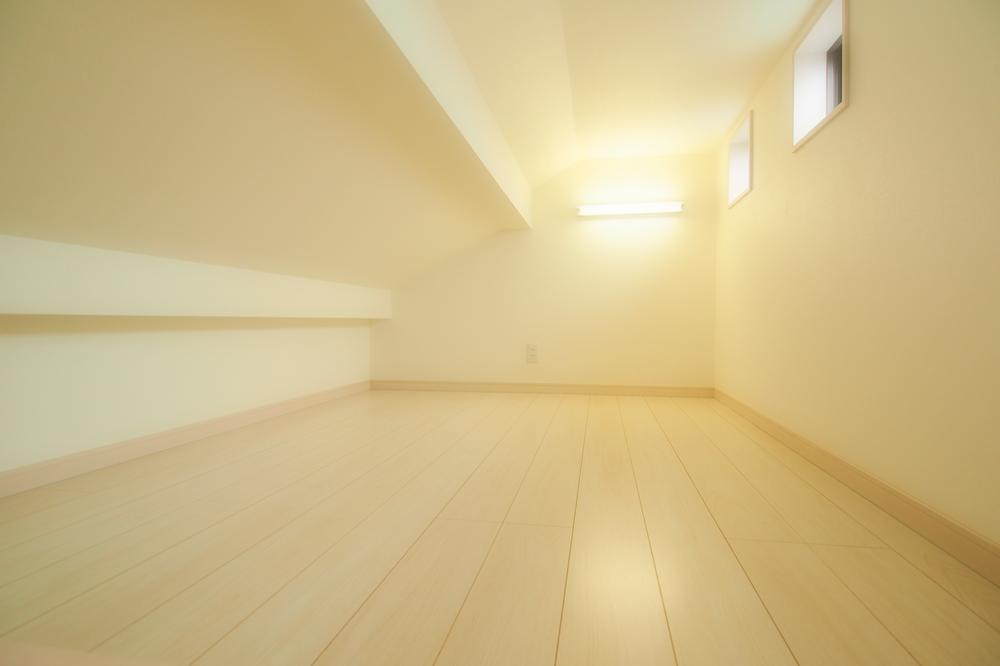 Indoor (11 May 2013) Shooting
室内(2013年11月)撮影
Location
|





















