New Homes » Kanto » Tokyo » Shinjuku ward
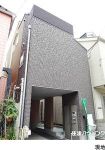 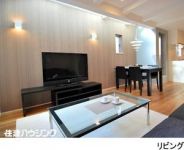
| | Shinjuku-ku, Tokyo 東京都新宿区 |
| Toei Oedo Line "Ushigome Kagurazaka" walk 9 minutes 都営大江戸線「牛込神楽坂」歩9分 |
| Flooring of natural oak. The Company has adopted a flooring material which utilizes the texture of natural wood. If you are looking for in the city center, Is a property that I would like you to become all means look once. 天然オークの床材。天然木の風合いを活かした床材を採用しております。都心部でお探しの方、是非一度御覧になっていただきたい物件です。 |
| Pre-ground survey, 2 along the line more accessible, Super close, It is close to the city, System kitchen, Bathroom Dryer, All room storage, A quiet residential area, LDK15 tatami mats or more, Around traffic fewer, Shaping land, Washbasin with shower, Toilet 2 places, The window in the bathroom, Leafy residential area, Urban neighborhood, Good view, Dish washing dryer, City gas, Storeroom, roof balcony, Flat terrain 地盤調査済、2沿線以上利用可、スーパーが近い、市街地が近い、システムキッチン、浴室乾燥機、全居室収納、閑静な住宅地、LDK15畳以上、周辺交通量少なめ、整形地、シャワー付洗面台、トイレ2ヶ所、浴室に窓、緑豊かな住宅地、都市近郊、眺望良好、食器洗乾燥機、都市ガス、納戸、ルーフバルコニー、平坦地 |
Features pickup 特徴ピックアップ | | Pre-ground survey / 2 along the line more accessible / Super close / It is close to the city / System kitchen / Bathroom Dryer / All room storage / A quiet residential area / LDK15 tatami mats or more / Around traffic fewer / Shaping land / Washbasin with shower / Toilet 2 places / The window in the bathroom / Leafy residential area / Urban neighborhood / Good view / Dish washing dryer / City gas / Storeroom / roof balcony / Flat terrain 地盤調査済 /2沿線以上利用可 /スーパーが近い /市街地が近い /システムキッチン /浴室乾燥機 /全居室収納 /閑静な住宅地 /LDK15畳以上 /周辺交通量少なめ /整形地 /シャワー付洗面台 /トイレ2ヶ所 /浴室に窓 /緑豊かな住宅地 /都市近郊 /眺望良好 /食器洗乾燥機 /都市ガス /納戸 /ルーフバルコニー /平坦地 | Price 価格 | | 75,500,000 yen 7550万円 | Floor plan 間取り | | 2LDK + S (storeroom) 2LDK+S(納戸) | Units sold 販売戸数 | | 1 units 1戸 | Total units 総戸数 | | 1 units 1戸 | Land area 土地面積 | | 64.72 sq m (19.57 tsubo) (measured) 64.72m2(19.57坪)(実測) | Building area 建物面積 | | 88.48 sq m (26.76 tsubo) (measured) 88.48m2(26.76坪)(実測) | Driveway burden-road 私道負担・道路 | | Nothing, Northeast 3.6m width (contact the road width 4.8m) 無、北東3.6m幅(接道幅4.8m) | Completion date 完成時期(築年月) | | September 2012 2012年9月 | Address 住所 | | Shinjuku-ku, Tokyo Yarai cho 東京都新宿区矢来町 | Traffic 交通 | | Toei Oedo Line "Ushigome Kagurazaka" walk 9 minutes
Tokyo Metro Tozai Line "Kagurazaka" walk 10 minutes
Toei Oedo Line "Ushigome Yanagicho" walk 12 minutes 都営大江戸線「牛込神楽坂」歩9分
東京メトロ東西線「神楽坂」歩10分
都営大江戸線「牛込柳町」歩12分
| Related links 関連リンク | | [Related Sites of this company] 【この会社の関連サイト】 | Person in charge 担当者より | | Rep Yamazaki Naoki Age: 40 Daigyokai Experience: 10 years 担当者山崎 直樹年齢:40代業界経験:10年 | Contact お問い合せ先 | | TEL: 0800-603-1014 [Toll free] mobile phone ・ Also available from PHS
Caller ID is not notified
Please contact the "saw SUUMO (Sumo)"
If it does not lead, If the real estate company TEL:0800-603-1014【通話料無料】携帯電話・PHSからもご利用いただけます
発信者番号は通知されません
「SUUMO(スーモ)を見た」と問い合わせください
つながらない方、不動産会社の方は
| Building coverage, floor area ratio 建ぺい率・容積率 | | 60% ・ 300% 60%・300% | Time residents 入居時期 | | Immediate available 即入居可 | Land of the right form 土地の権利形態 | | Ownership 所有権 | Structure and method of construction 構造・工法 | | Wooden three-story part RC 木造3階建一部RC | Use district 用途地域 | | One middle and high 1種中高 | Overview and notices その他概要・特記事項 | | Contact: Yamazaki Naoki, Facilities: Public Water Supply, This sewage, City gas, Parking: Garage 担当者:山崎 直樹、設備:公営水道、本下水、都市ガス、駐車場:車庫 | Company profile 会社概要 | | <Mediation> Governor of Tokyo (11) No. 027594 (Ltd.), Building Products housing Yubinbango164-0012 Honcho, Nakano-ku, Tokyo, 4-21-16 <仲介>東京都知事(11)第027594号(株)住建ハウジング〒164-0012 東京都中野区本町4-21-16 |
Local appearance photo現地外観写真 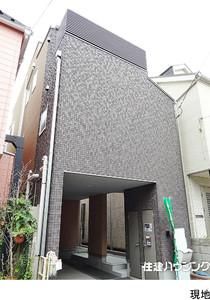 Will be newly built single-family, which boasts an appearance that certain features
特徴ある外観を誇る新築戸建になります
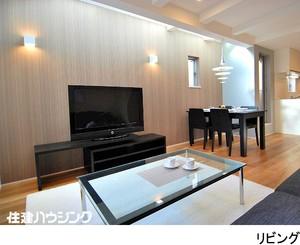 Living
リビング
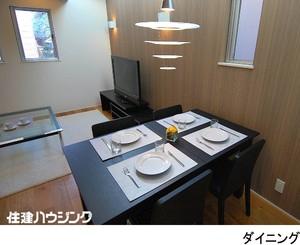 Living
リビング
Floor plan間取り図 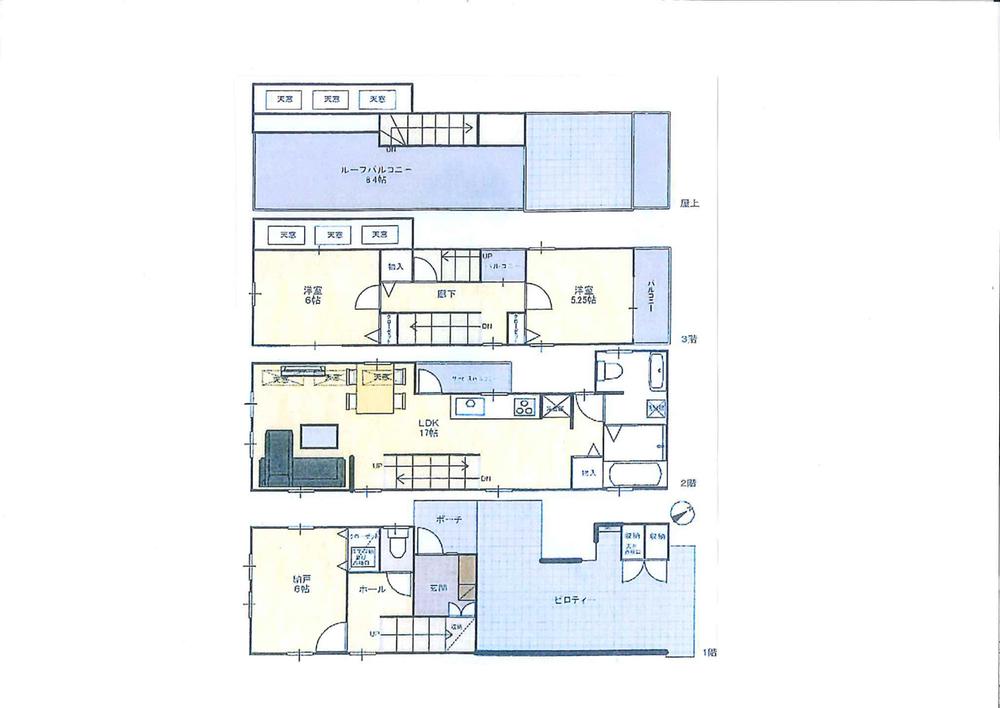 75,500,000 yen, 2LDK + S (storeroom), Land area 64.72 sq m , Building area 88.48 sq m
7550万円、2LDK+S(納戸)、土地面積64.72m2、建物面積88.48m2
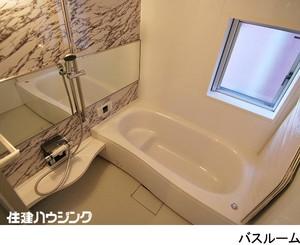 Bathroom
浴室
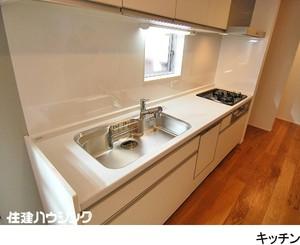 Kitchen
キッチン
Station駅 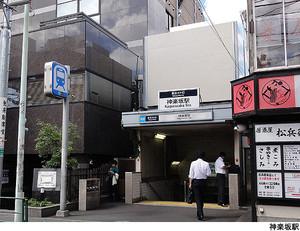 Kagurazaka 800m to the Train Station
神楽坂駅まで800m
Location
|








