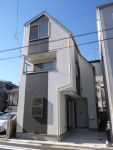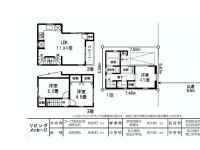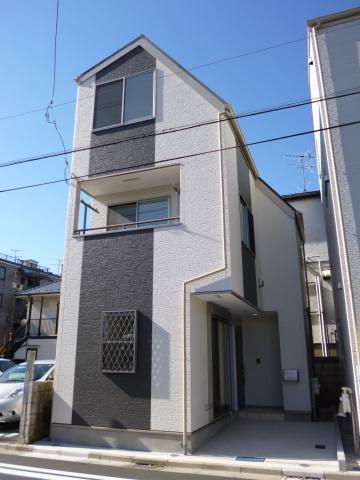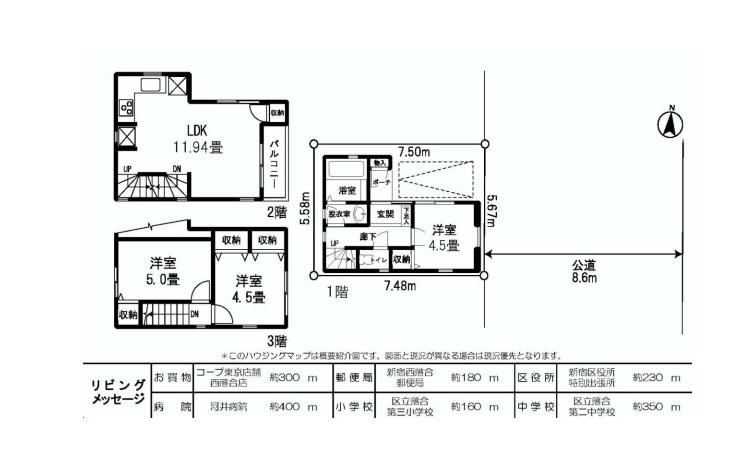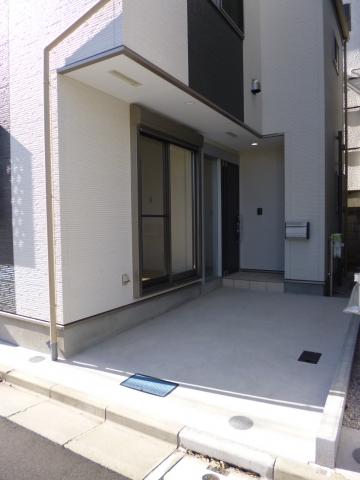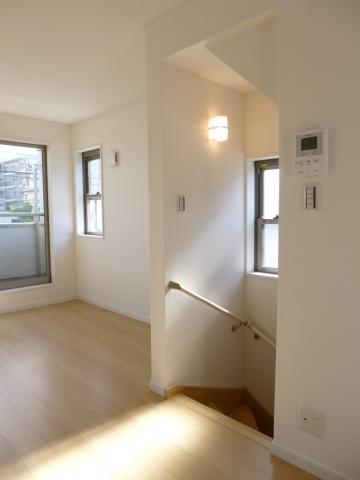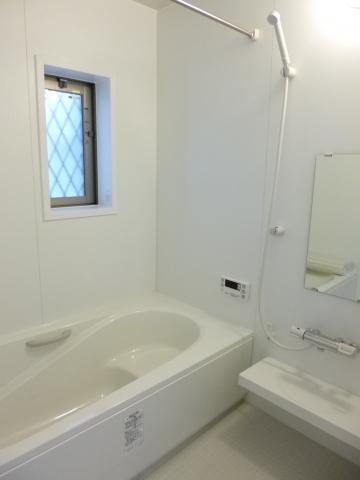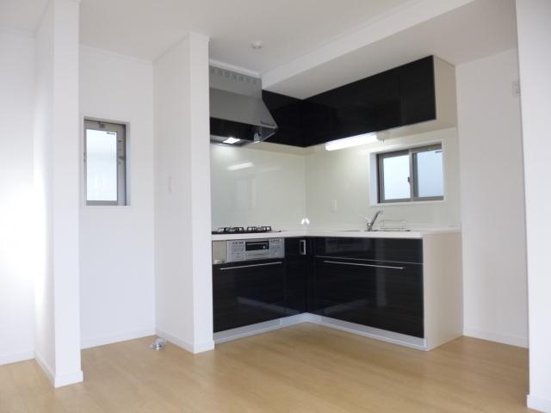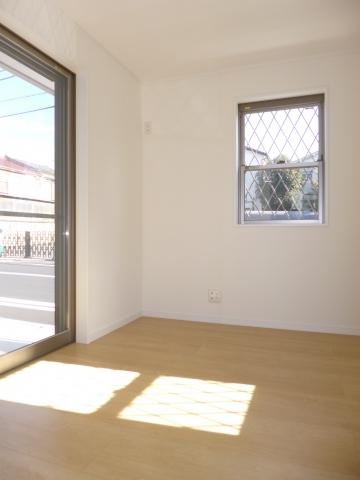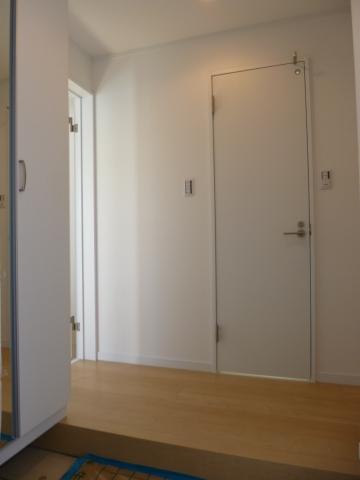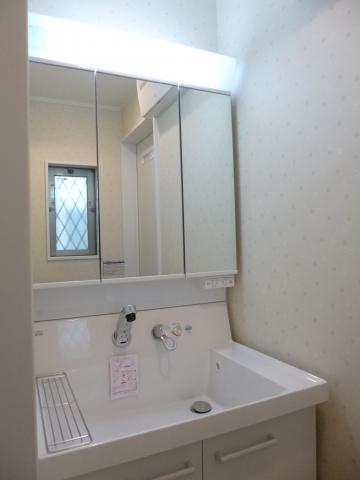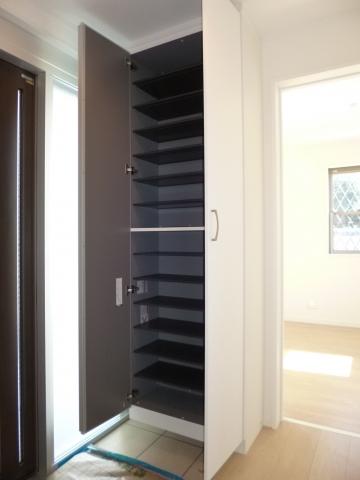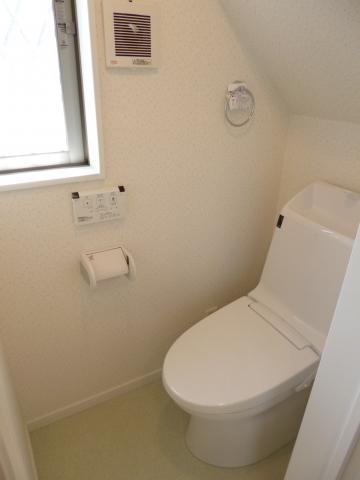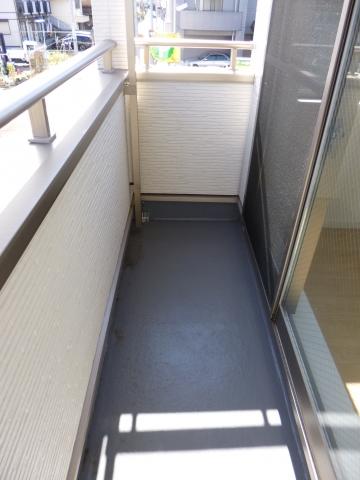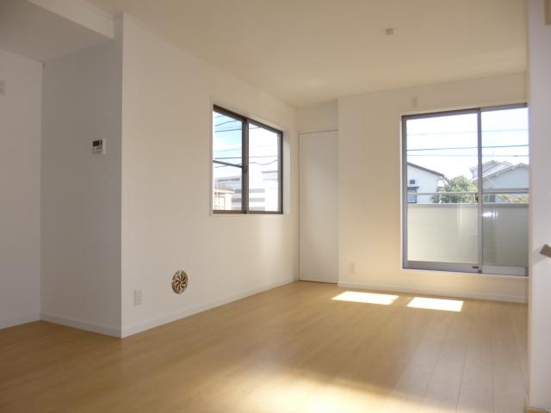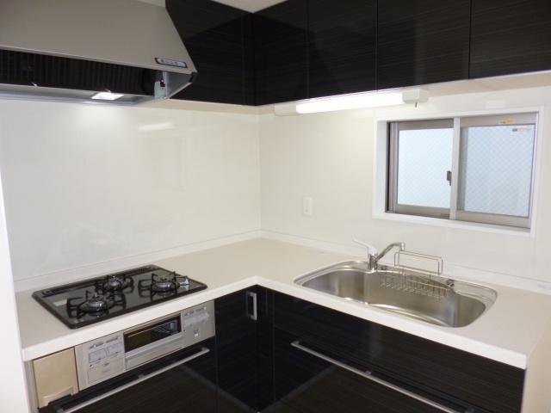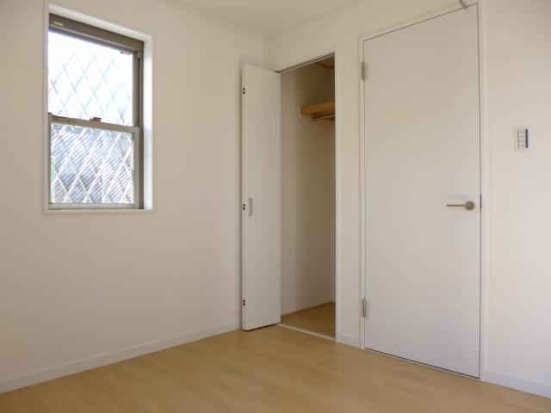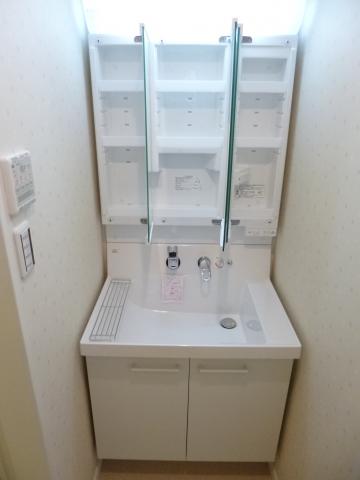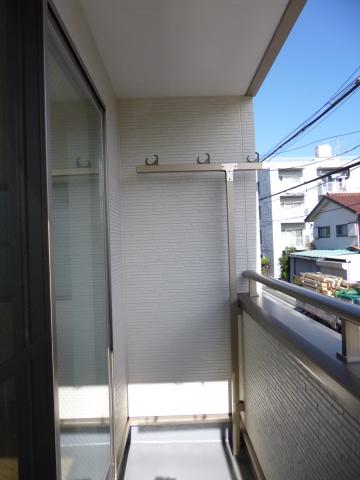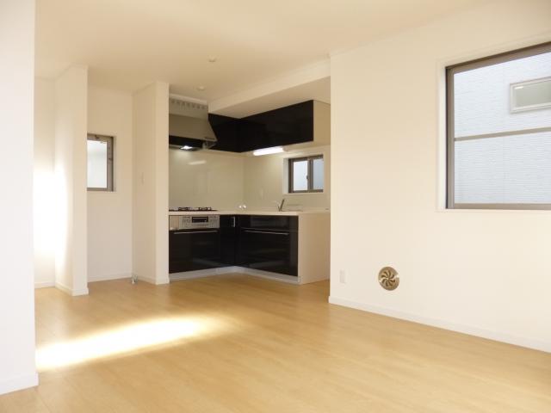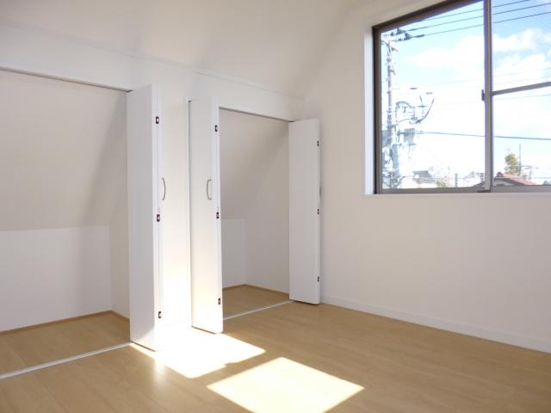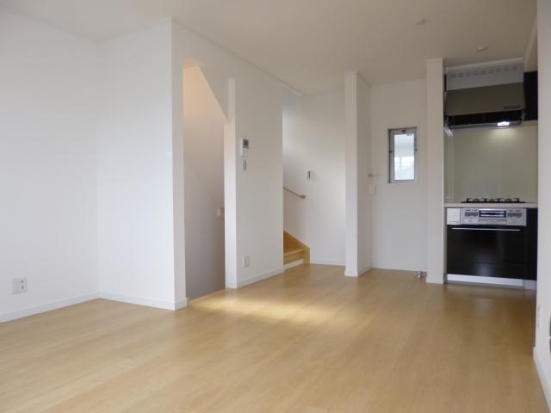|
|
Shinjuku-ku, Tokyo
東京都新宿区
|
|
Toei Oedo Line "Ochiaiminami Nagasaki" walk 5 minutes
都営大江戸線「落合南長崎」歩5分
|
|
Good location east 8.6m public road, a 5-minute walk from the train station Exposure to the sun View is good and easy to use L-shaped kitchen
駅から徒歩5分の好立地東側8.6m公道 陽当り 眺望良好です使いやすいL字型キッチン
|
|
South coin parking, Yang hit because the east is a public road of 8.6m ・ View is good. The second floor is very bright in the LDK 11.9 quires. ■ Land lease New 20 years (old law)
南側はコインパーキング、東側は8.6mの公道なので陽当たり・眺望が良好です。2階が11.9帖のLDKでとても明るいです。■借地契約 新規20年(旧法)
|
Features pickup 特徴ピックアップ | | System kitchen / Washbasin with shower / Underfloor Storage / The window in the bathroom / TV monitor interphone / All living room flooring / Three-story or more / City gas システムキッチン /シャワー付洗面台 /床下収納 /浴室に窓 /TVモニタ付インターホン /全居室フローリング /3階建以上 /都市ガス |
Price 価格 | | 34,800,000 yen 3480万円 |
Floor plan 間取り | | 3LDK 3LDK |
Units sold 販売戸数 | | 1 units 1戸 |
Total units 総戸数 | | 1 units 1戸 |
Land area 土地面積 | | 42.22 sq m (12.77 tsubo) (Registration) 42.22m2(12.77坪)(登記) |
Building area 建物面積 | | 65.18 sq m (19.71 tsubo) (measured) 65.18m2(19.71坪)(実測) |
Driveway burden-road 私道負担・道路 | | Nothing, East 8.6m width (contact the road width 5.5m) 無、東8.6m幅(接道幅5.5m) |
Completion date 完成時期(築年月) | | June 2013 2013年6月 |
Address 住所 | | Shinjuku-ku, Tokyo Nishiochiai 1 東京都新宿区西落合1 |
Traffic 交通 | | Toei Oedo Line "Ochiaiminami Nagasaki" walk 5 minutes
Seibu Shinjuku Line "Nakai" walk 17 minutes
Seibu Ikebukuro Line "Higashi Nagasaki" walk 14 minutes 都営大江戸線「落合南長崎」歩5分
西武新宿線「中井」歩17分
西武池袋線「東長崎」歩14分
|
Related links 関連リンク | | [Related Sites of this company] 【この会社の関連サイト】 |
Person in charge 担当者より | | The person in charge Yamaguchi Kazuhiro Age: 50s 担当者山口 和博年齢:50代 |
Contact お問い合せ先 | | TEL: 0800-603-2360 [Toll free] mobile phone ・ Also available from PHS
Caller ID is not notified
Please contact the "saw SUUMO (Sumo)"
If it does not lead, If the real estate company TEL:0800-603-2360【通話料無料】携帯電話・PHSからもご利用いただけます
発信者番号は通知されません
「SUUMO(スーモ)を見た」と問い合わせください
つながらない方、不動産会社の方は
|
Expenses 諸費用 | | Rent: 18,000 yen / Month 地代:1万8000円/月 |
Building coverage, floor area ratio 建ぺい率・容積率 | | 60% ・ 200% 60%・200% |
Time residents 入居時期 | | Immediate available 即入居可 |
Land of the right form 土地の権利形態 | | Leasehold (Old), Leasehold period new 20 years 賃借権(旧)、借地期間新規20年 |
Structure and method of construction 構造・工法 | | Wooden three-story 木造3階建 |
Use district 用途地域 | | Semi-industrial 準工業 |
Overview and notices その他概要・特記事項 | | Contact: Yamaguchi Kazuhiro, Facilities: Public Water Supply, This sewage, City gas, Parking: car space 担当者:山口 和博、設備:公営水道、本下水、都市ガス、駐車場:カースペース |
Company profile 会社概要 | | <Mediation> Governor of Tokyo (5) No. 072105 (Ltd.) com housing real estate distribution part Yubinbango151-0061 Shibuya-ku, Tokyo Hatsudai 1-37-11 <仲介>東京都知事(5)第072105号(株)コムハウジング不動産流通部〒151-0061 東京都渋谷区初台1-37-11 |
