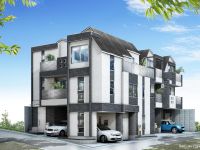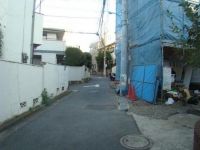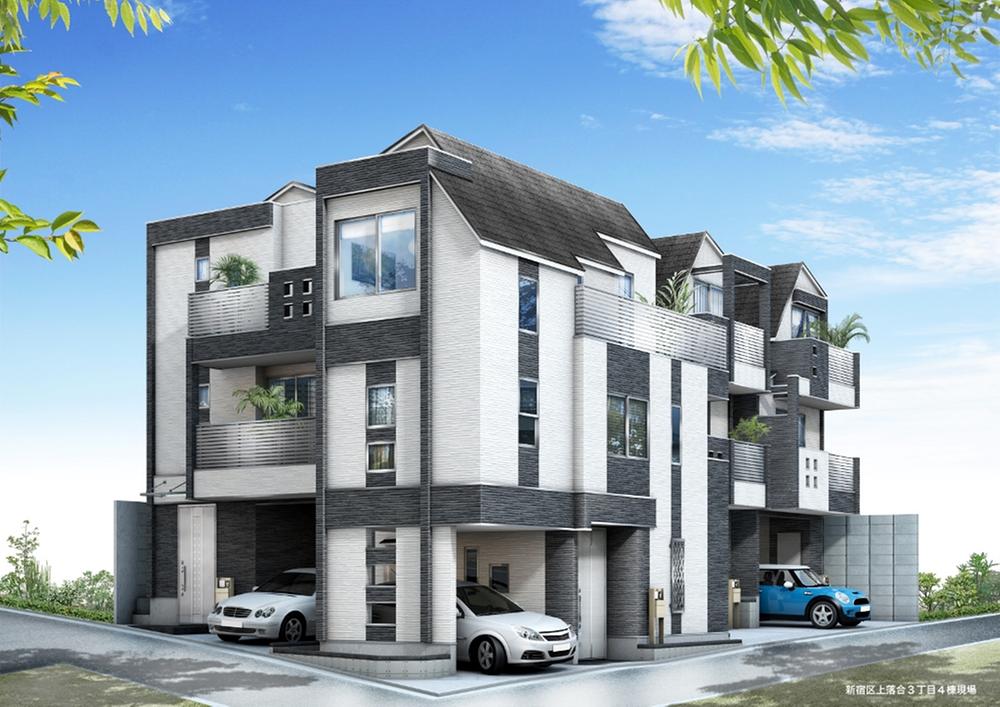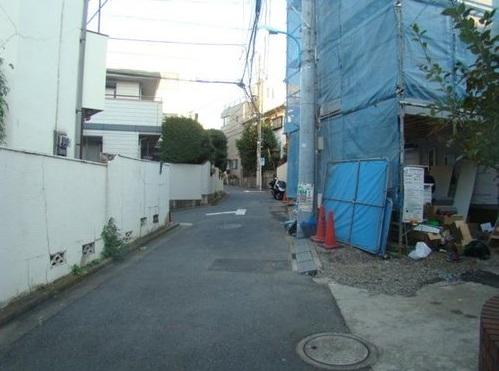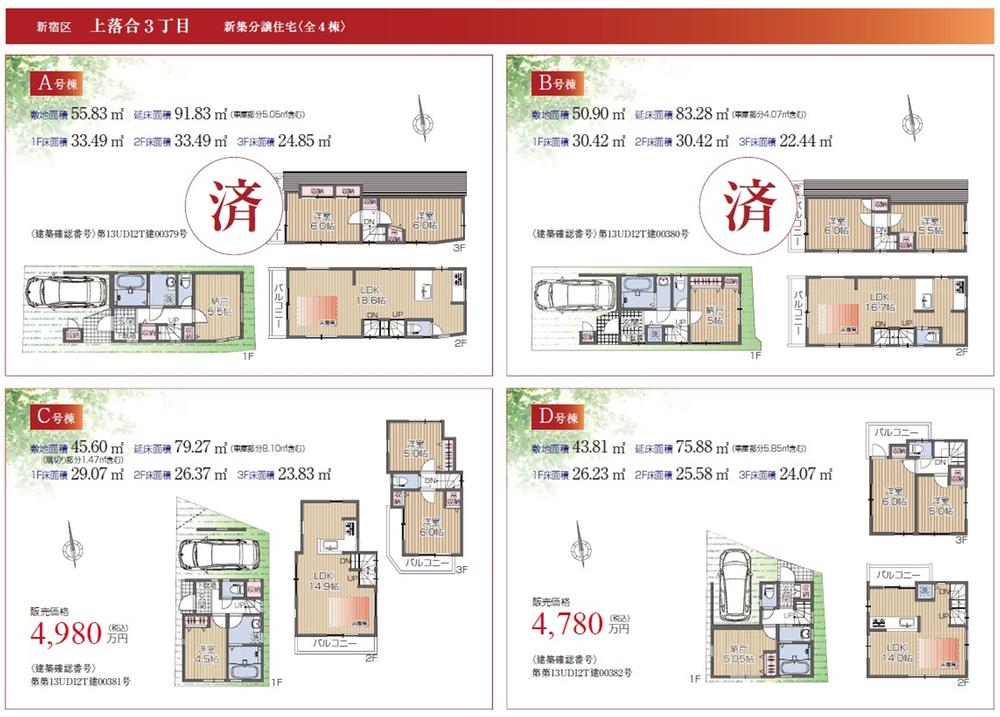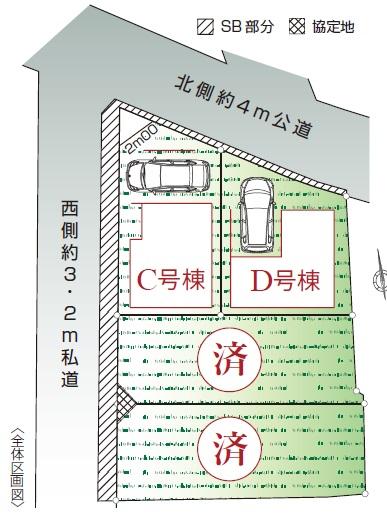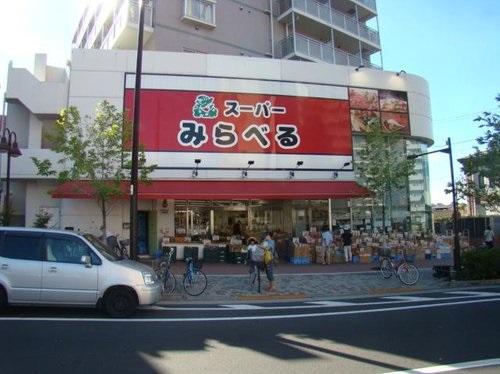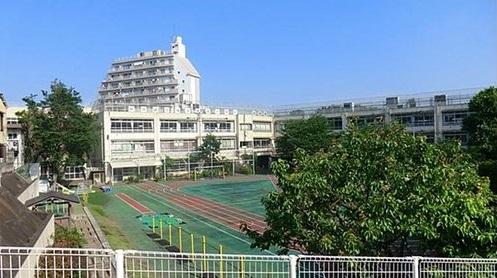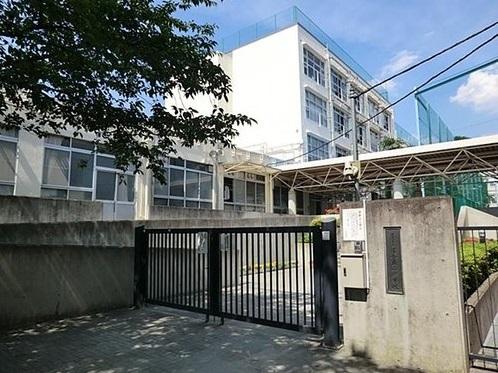|
|
Shinjuku-ku, Tokyo
東京都新宿区
|
|
Tokyo Metro Tozai Line "Ochiai" walk 6 minutes
東京メトロ東西線「落合」歩6分
|
|
South balcony, 2 along the line more accessible, Floor heating, Bathroom 1 tsubo or more, Face-to-face kitchen, Corresponding to the flat-35S, Pre-ground survey, Facing south, System kitchen, All room storage, A quiet residential area, Corner lot, Sha
南面バルコニー、2沿線以上利用可、床暖房、浴室1坪以上、対面式キッチン、フラット35Sに対応、地盤調査済、南向き、システムキッチン、全居室収納、閑静な住宅地、角地、シャ
|
|
■ 3 line 3 station available ■ Fully equipped
■3路線3駅利用可能■設備充実
|
Features pickup 特徴ピックアップ | | Corresponding to the flat-35S / Pre-ground survey / 2 along the line more accessible / Facing south / System kitchen / All room storage / A quiet residential area / Corner lot / Washbasin with shower / Face-to-face kitchen / Toilet 2 places / Bathroom 1 tsubo or more / South balcony / Double-glazing / Mu front building / All living room flooring / Dish washing dryer / Water filter / Three-story or more / City gas / Flat terrain / Floor heating フラット35Sに対応 /地盤調査済 /2沿線以上利用可 /南向き /システムキッチン /全居室収納 /閑静な住宅地 /角地 /シャワー付洗面台 /対面式キッチン /トイレ2ヶ所 /浴室1坪以上 /南面バルコニー /複層ガラス /前面棟無 /全居室フローリング /食器洗乾燥機 /浄水器 /3階建以上 /都市ガス /平坦地 /床暖房 |
Price 価格 | | 47,800,000 yen ~ 49,800,000 yen 4780万円 ~ 4980万円 |
Floor plan 間取り | | 3LDK 3LDK |
Units sold 販売戸数 | | 2 units 2戸 |
Total units 総戸数 | | 2 units 2戸 |
Land area 土地面積 | | 43.81 sq m ~ 45.6 sq m (measured) 43.81m2 ~ 45.6m2(実測) |
Building area 建物面積 | | 75.88 sq m ~ 79.27 sq m (measured) 75.88m2 ~ 79.27m2(実測) |
Driveway burden-road 私道負担・道路 | | Road width: 3.2m ~ 4m, Concrete pavement 道路幅:3.2m ~ 4m、コンクリート舗装 |
Completion date 完成時期(築年月) | | 2013 early December 2013年12月上旬 |
Address 住所 | | Shinjuku-ku, Tokyo Kamiochiai 3 東京都新宿区上落合3 |
Traffic 交通 | | Tokyo Metro Tozai Line "Ochiai" walk 6 minutes
Seibu Shinjuku Line "Nakai" walk 8 minutes
Toei Oedo Line "Nakai" walk 5 minutes 東京メトロ東西線「落合」歩6分
西武新宿線「中井」歩8分
都営大江戸線「中井」歩5分
|
Related links 関連リンク | | [Related Sites of this company] 【この会社の関連サイト】 |
Person in charge 担当者より | | [Regarding this property.] Please feel free to contact us. 【この物件について】お気軽にお問い合わせ下さい。 |
Contact お問い合せ先 | | (Yes) T ・ F Agency TEL: 0800-809-8658 [Toll free] mobile phone ・ Also available from PHS
Caller ID is not notified
Please contact the "saw SUUMO (Sumo)"
If it does not lead, If the real estate company (有)T・FエージェンシーTEL:0800-809-8658【通話料無料】携帯電話・PHSからもご利用いただけます
発信者番号は通知されません
「SUUMO(スーモ)を見た」と問い合わせください
つながらない方、不動産会社の方は
|
Most price range 最多価格帯 | | 47 million yen ・ 49 million yen (each 2 units) 4700万円台・4900万円台(各2戸) |
Building coverage, floor area ratio 建ぺい率・容積率 | | Kenpei rate: 60%, Volume ratio: 160% 建ペい率:60%、容積率:160% |
Time residents 入居時期 | | Consultation 相談 |
Land of the right form 土地の権利形態 | | Ownership 所有権 |
Structure and method of construction 構造・工法 | | Wooden three-story (Colonial) 木造3階建(コロニアル) |
Use district 用途地域 | | One dwelling 1種住居 |
Land category 地目 | | Residential land 宅地 |
Other limitations その他制限事項 | | Quasi-fire zones 準防火地域 |
Overview and notices その他概要・特記事項 | | Building confirmation number: No. 13UDI2T Ken 00382 建築確認番号:第13UDI2T建00382号 |
Company profile 会社概要 | | <Mediation> Governor of Tokyo (2) No. 086192 (Yes) T ・ F Agency Yubinbango165-0027 Nakano-ku, Tokyo Nogata 6-51-12 Masukopo Nogata 1C <仲介>東京都知事(2)第086192号(有)T・Fエージェンシー〒165-0027 東京都中野区野方6-51-12 マースコーポ野方1C |
