New Homes » Kanto » Tokyo » Suginami
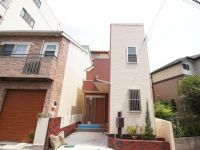 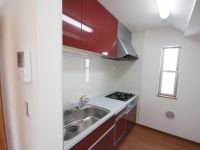
| | Suginami-ku, Tokyo 東京都杉並区 |
| Inokashira "Fujimigaoka" walk 9 minutes 京王井の頭線「富士見ヶ丘」歩9分 |
| The overall size of the building is a little small size, Now only the popularity of nearby station area, 4,680 yen if interest enough. Also the roof of the roof balcony, I am so pleased me to wife. 建物全体のサイズは少し小ぶりですが、これだけ駅近くの人気エリアで、4,680万円なら見所十分。屋上のルーフバルコニーも、奥様には喜んでもらえそうですね。 |
| Corresponding to the flat-35S, Year Available, Immediate Available, 2 along the line more accessible, System kitchen, Bathroom Dryer, Pre-ground survey, Yang per good, All room storage, Flat to the station, A quiet residential area, Shaping land, 2-story, loft, The window in the bathroom, Leafy residential area, Ventilation good, All living room flooring, Good view, City gas, roof balcony, Flat terrain フラット35Sに対応、年内入居可、即入居可、2沿線以上利用可、システムキッチン、浴室乾燥機、地盤調査済、陽当り良好、全居室収納、駅まで平坦、閑静な住宅地、整形地、2階建、ロフト、浴室に窓、緑豊かな住宅地、通風良好、全居室フローリング、眺望良好、都市ガス、ルーフバルコニー、平坦地 |
Features pickup 特徴ピックアップ | | Corresponding to the flat-35S / Pre-ground survey / Year Available / Immediate Available / 2 along the line more accessible / System kitchen / Bathroom Dryer / Yang per good / All room storage / Flat to the station / A quiet residential area / Shaping land / 2-story / loft / The window in the bathroom / Leafy residential area / Ventilation good / All living room flooring / Good view / City gas / roof balcony / Flat terrain フラット35Sに対応 /地盤調査済 /年内入居可 /即入居可 /2沿線以上利用可 /システムキッチン /浴室乾燥機 /陽当り良好 /全居室収納 /駅まで平坦 /閑静な住宅地 /整形地 /2階建 /ロフト /浴室に窓 /緑豊かな住宅地 /通風良好 /全居室フローリング /眺望良好 /都市ガス /ルーフバルコニー /平坦地 | Price 価格 | | 42,800,000 yen 4280万円 | Floor plan 間取り | | 3LDK 3LDK | Units sold 販売戸数 | | 1 units 1戸 | Total units 総戸数 | | 1 units 1戸 | Land area 土地面積 | | 59.32 sq m (registration) 59.32m2(登記) | Building area 建物面積 | | 70.05 sq m (measured) 70.05m2(実測) | Driveway burden-road 私道負担・道路 | | Nothing, West 4m width (contact the road width 5.1m) 無、西4m幅(接道幅5.1m) | Completion date 完成時期(築年月) | | July 2012 2012年7月 | Address 住所 | | Suginami-ku, Tokyo Kamitakaido 2 東京都杉並区上高井戸2 | Traffic 交通 | | Inokashira "Fujimigaoka" walk 9 minutes
Keio Line "Roka park" walk 13 minutes
Inokashira "Takaido" walk 16 minutes 京王井の頭線「富士見ヶ丘」歩9分
京王線「芦花公園」歩13分
京王井の頭線「高井戸」歩16分
| Related links 関連リンク | | [Related Sites of this company] 【この会社の関連サイト】 | Person in charge 担当者より | | Person in charge of real-estate and building Morishita Yuya Age: 30 Daigyokai Experience: 3 years our work is very large work of responsibility. For our customers, The fact that "to buy a house" is, Most of the people is a once-in-a-lifetime experience. So as not to mistake the important decision, I would like to the utmost of help. 担当者宅建森下 裕也年齢:30代業界経験:3年我々の仕事は非常に責任の大きい仕事です。お客様にとって、「家を購入する」という事は、殆どの人が一生に一度の体験です。その大切な決断を間違えないように、精一杯のお手伝いをさせていただきたいと思います。 | Contact お問い合せ先 | | TEL: 0800-603-1478 [Toll free] mobile phone ・ Also available from PHS
Caller ID is not notified
Please contact the "saw SUUMO (Sumo)"
If it does not lead, If the real estate company TEL:0800-603-1478【通話料無料】携帯電話・PHSからもご利用いただけます
発信者番号は通知されません
「SUUMO(スーモ)を見た」と問い合わせください
つながらない方、不動産会社の方は
| Building coverage, floor area ratio 建ぺい率・容積率 | | 56% ・ 144 percent 56%・144% | Time residents 入居時期 | | Immediate available 即入居可 | Land of the right form 土地の権利形態 | | Ownership 所有権 | Structure and method of construction 構造・工法 | | Wooden 2-story (framing method) 木造2階建(軸組工法) | Use district 用途地域 | | One low-rise, One dwelling 1種低層、1種住居 | Other limitations その他制限事項 | | Regulations have by the Landscape Act, Height district, Quasi-fire zones 景観法による規制有、高度地区、準防火地域 | Overview and notices その他概要・特記事項 | | Contact: Morishita Yuya, Facilities: Public Water Supply, This sewage, City gas, Parking: car space 担当者:森下 裕也、設備:公営水道、本下水、都市ガス、駐車場:カースペース | Company profile 会社概要 | | <Mediation> Governor of Tokyo (7) No. 050593 (Corporation) Tokyo Metropolitan Government Building Lots and Buildings Transaction Business Association (Corporation) metropolitan area real estate Fair Trade Council member Shokusan best Inquiries center best home of (stock) Yubinbango180-0004 Musashino-shi, Tokyo Kichijojihon cho 1-17-12 Kichijoji Central second floor <仲介>東京都知事(7)第050593号(公社)東京都宅地建物取引業協会会員 (公社)首都圏不動産公正取引協議会加盟殖産のベストお問い合わせ窓口中央ベストホーム(株)〒180-0004 東京都武蔵野市吉祥寺本町1-17-12 吉祥寺セントラル2階 |
Local appearance photo現地外観写真 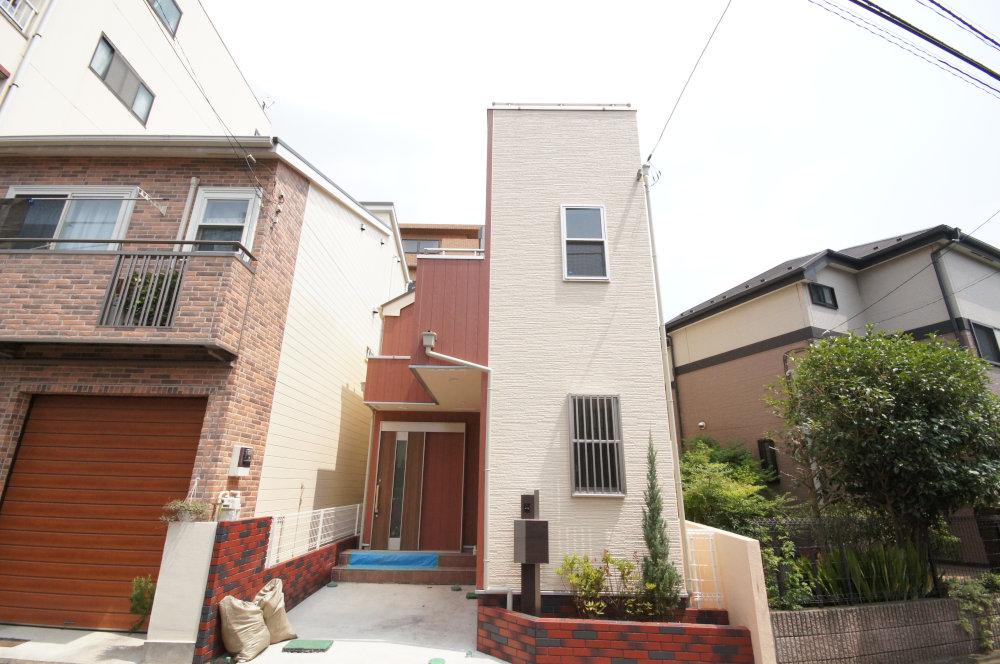 New construction not yet tenants House for Suginami Kamitakaido 2-chome. Since it has become vacant house, You can preview any time. Inokashira "Fujimigaoka" station walk 9 minutes, Keio is "Roka park" station walk 13 minutes of good location. By all means please see once.
杉並区上高井戸2丁目の新築未入居戸建て。空家になっていますので、いつでも内覧することが出来ます。井の頭線「富士見ヶ丘」駅徒歩9分、京王線「芦花公園」駅徒歩13分の好立地です。是非一度ご覧ください。
Kitchenキッチン 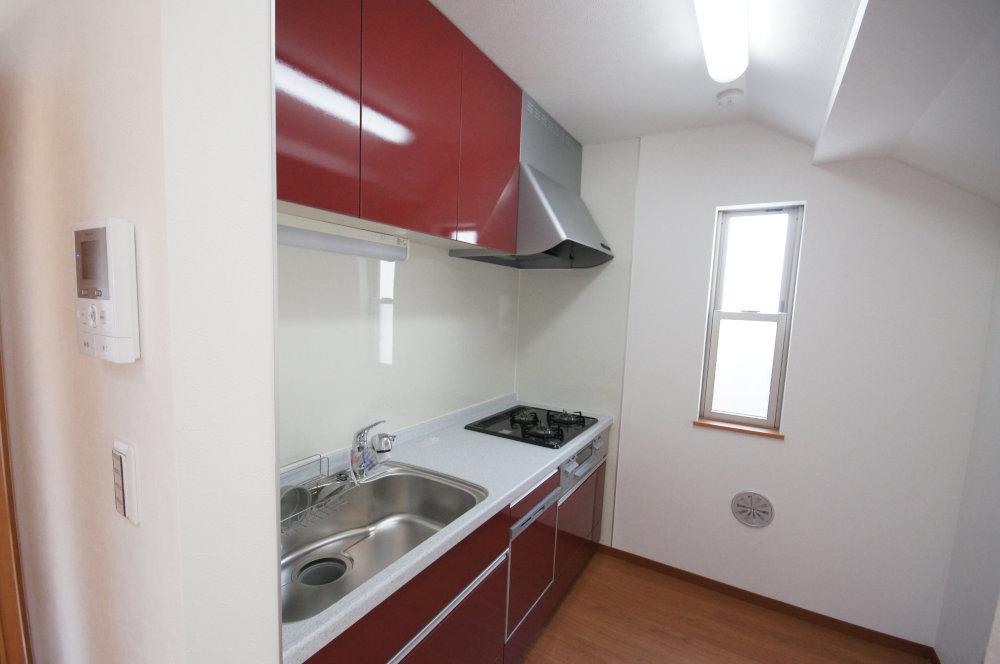 Dishwasher with a system Kitchen. Housework is also a breeze.
食洗機付きシステムキッチン。家事も楽々です。
Bathroom浴室 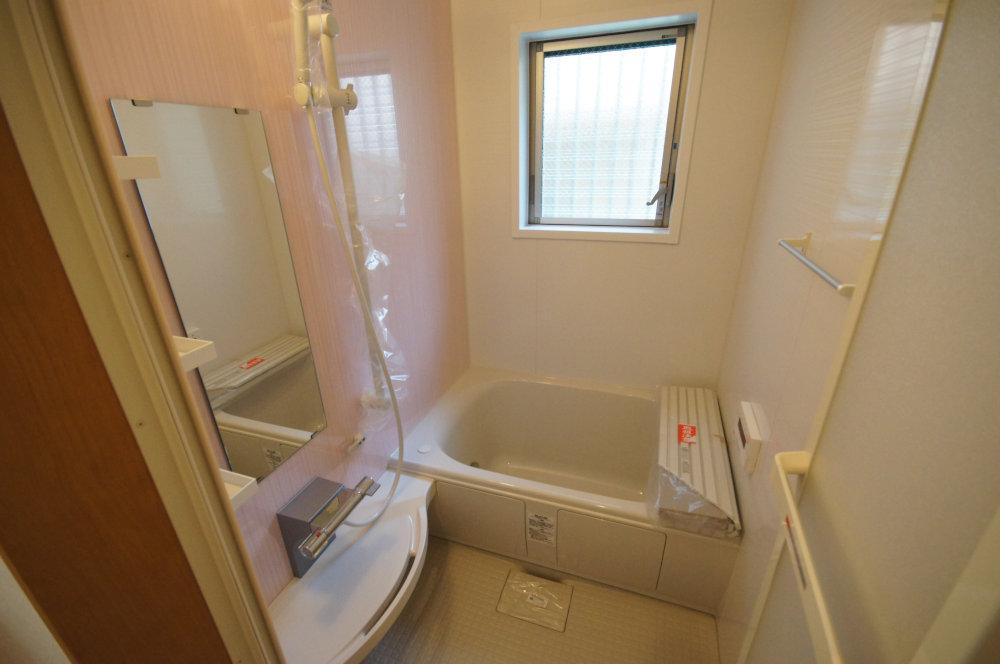 It is with the bathroom drying heater. Heal daily fatigue.
浴室乾燥暖房機付きです。日々の疲れを癒してくれます。
Floor plan間取り図 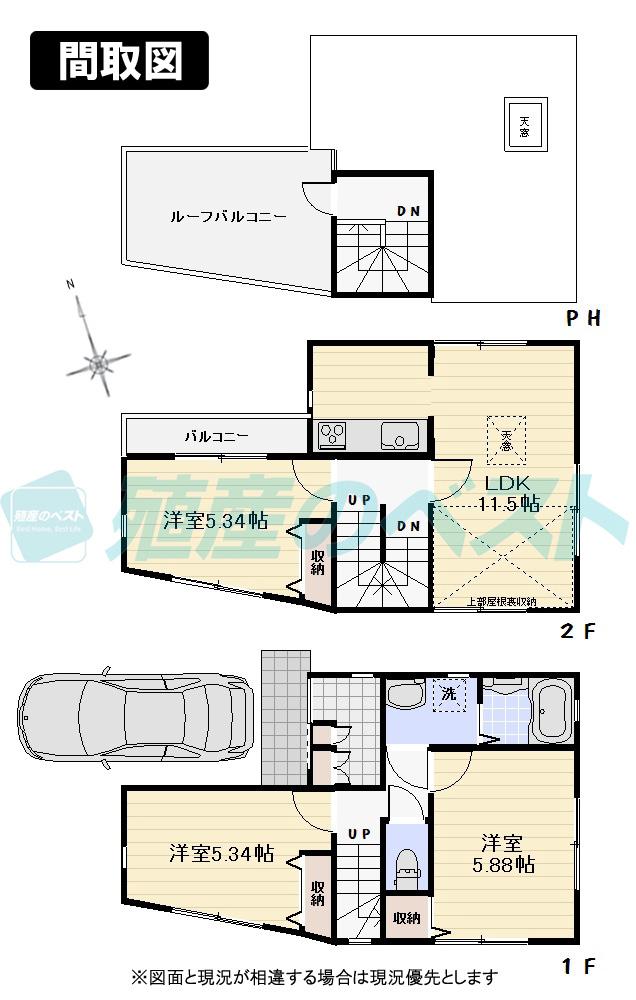 42,800,000 yen, 3LDK, Land area 59.32 sq m , Building area 70.05 sq m
4280万円、3LDK、土地面積59.32m2、建物面積70.05m2
Local appearance photo現地外観写真 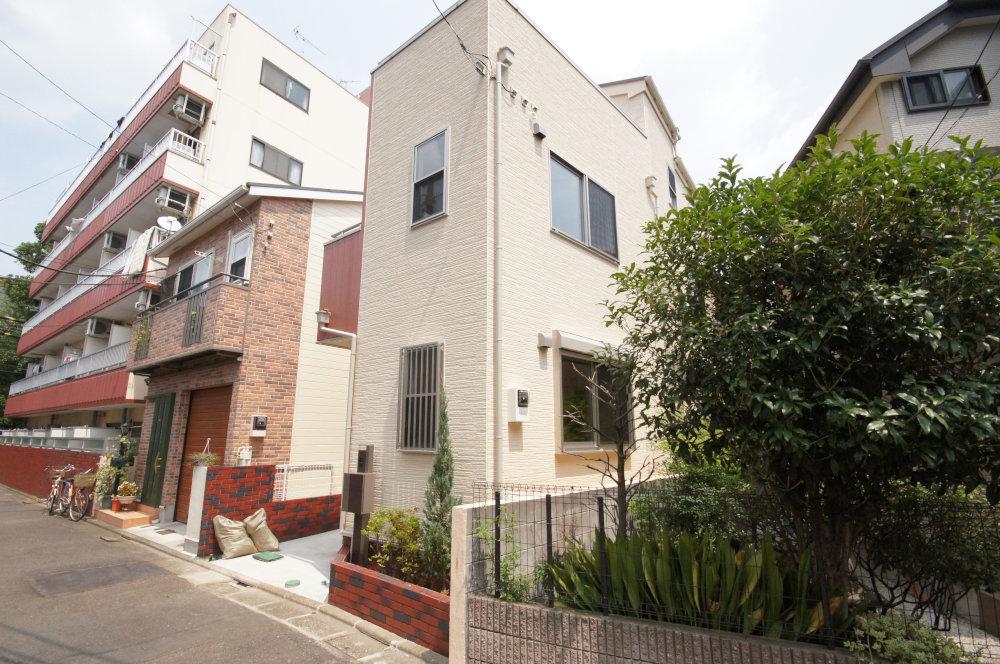 It will be in a green quiet residential area.
緑豊かな閑静な住宅街になります。
Livingリビング 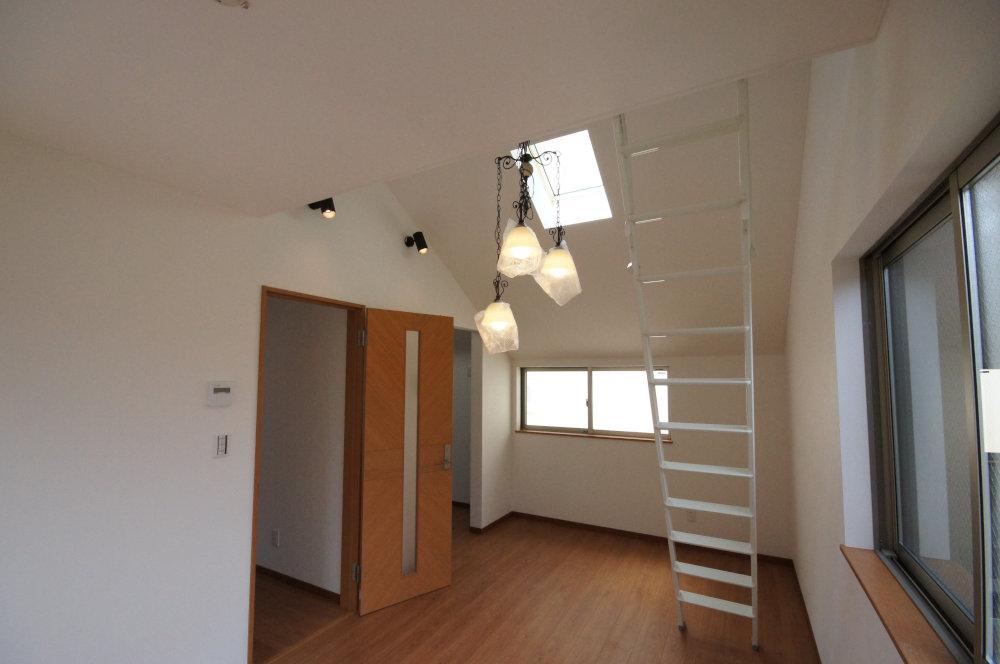 The living is with floor heating to warm the feet.
リビングには足元から温める床暖房付きです。
Non-living roomリビング以外の居室 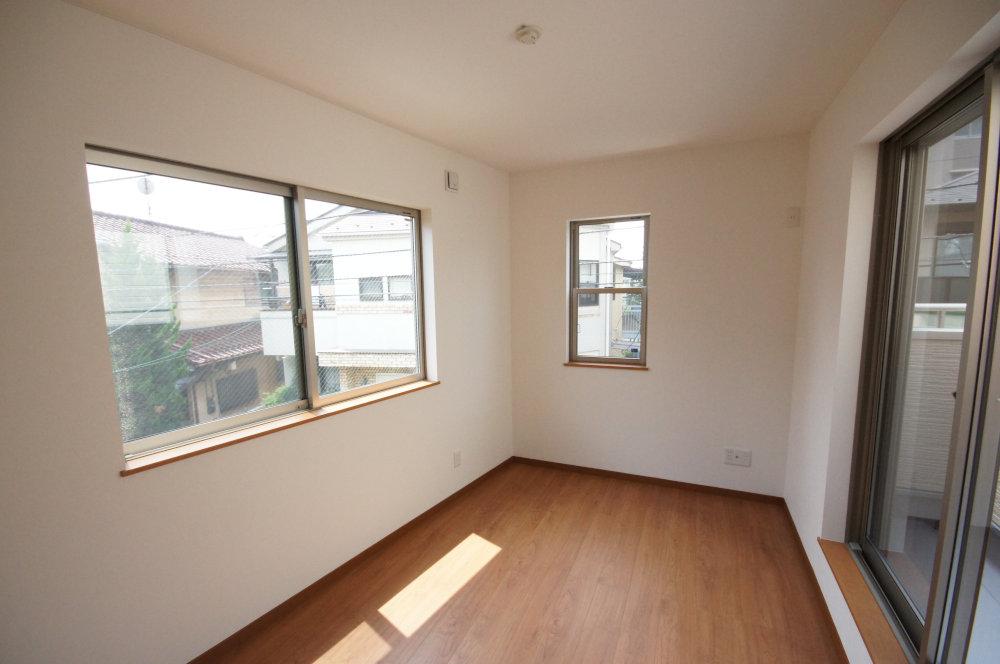 There will be a bright living room.
明るい居室になります。
Wash basin, toilet洗面台・洗面所 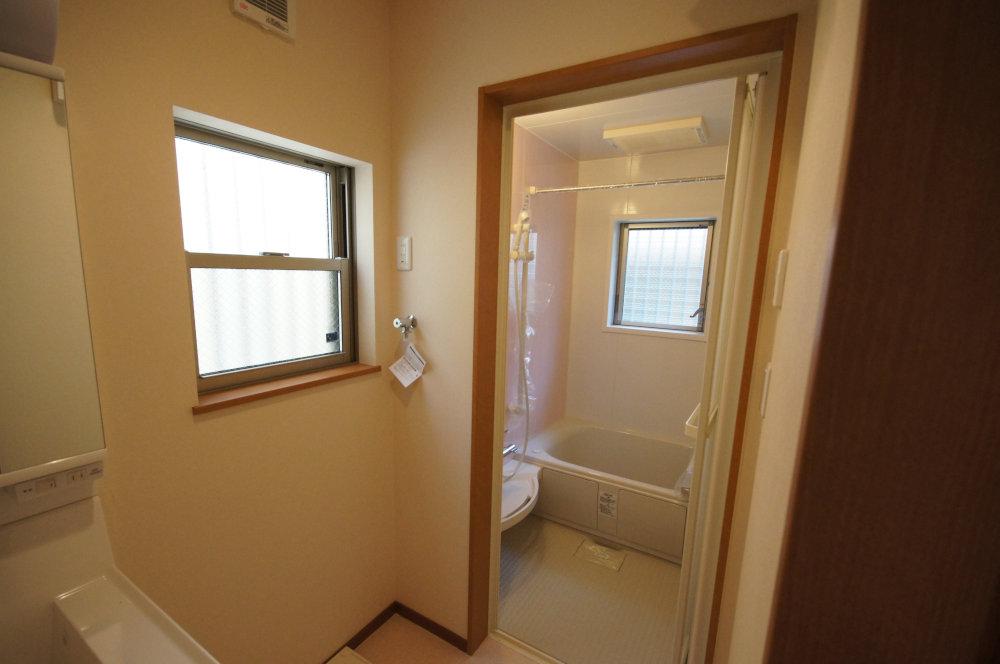 Wash basin with shampoo dresser.
シャンプードレッサー付き洗面台。
Local photos, including front road前面道路含む現地写真 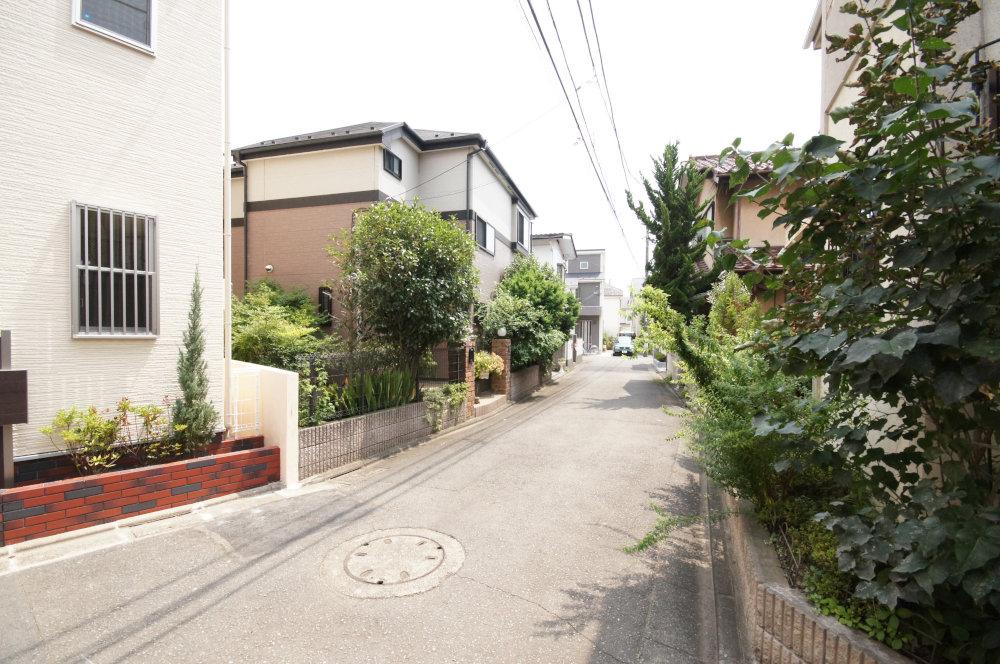 Front road is less car street, Small children is also safe.
前面道路は車通りも少なく、小さなお子様も安心です。
Supermarketスーパー 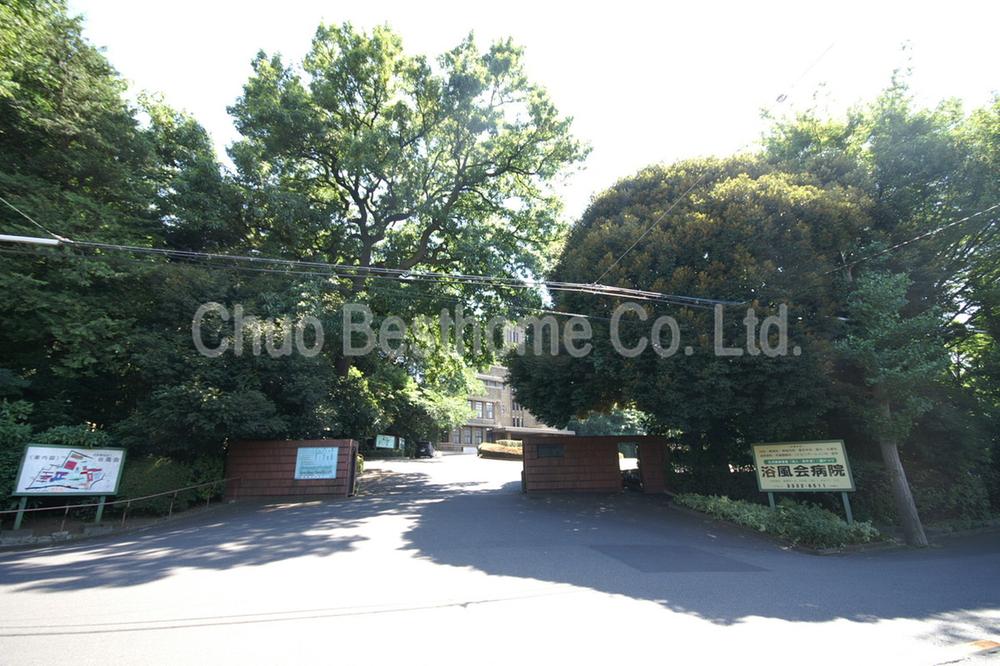 Yokufukai 520m to the hospital
浴風会病院まで520m
Livingリビング 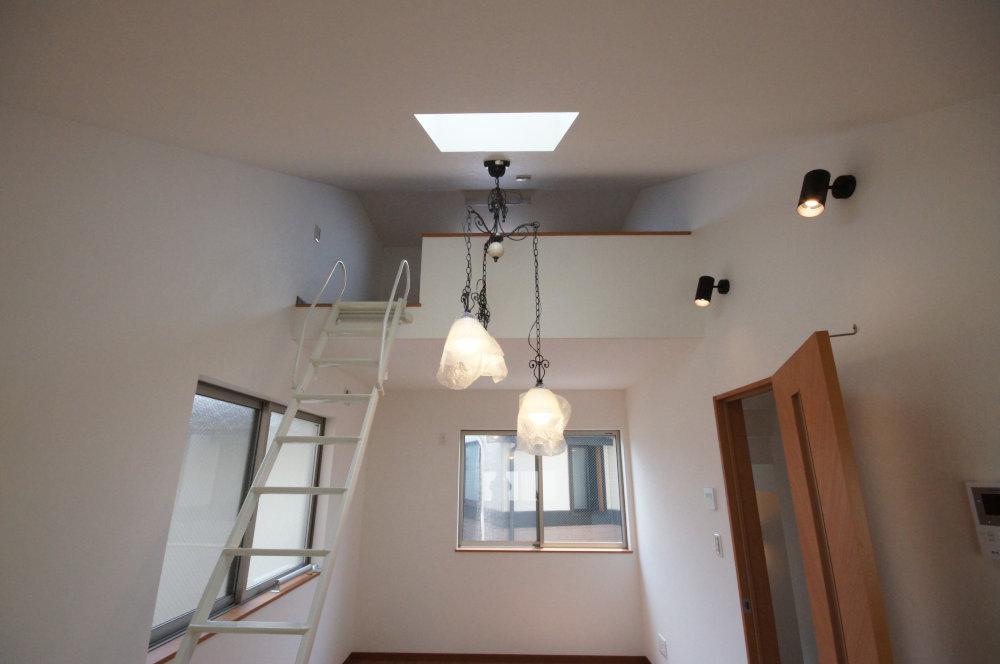 There is attic storage is at the top.
上部には屋根裏収納があります。
Non-living roomリビング以外の居室 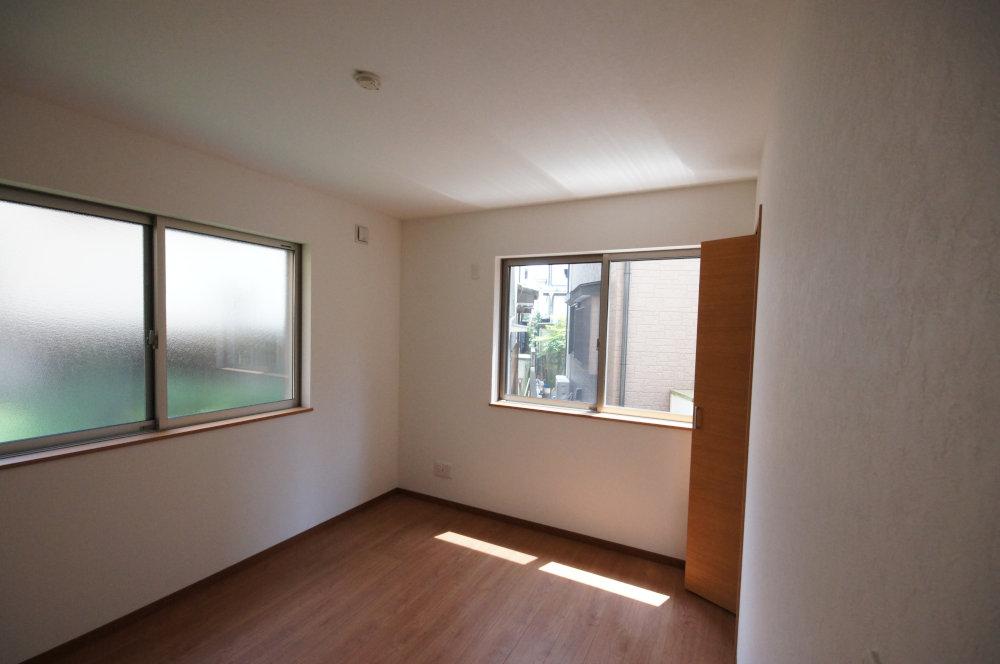 Window There are two sides.
窓は2面あります。
Convenience storeコンビニ 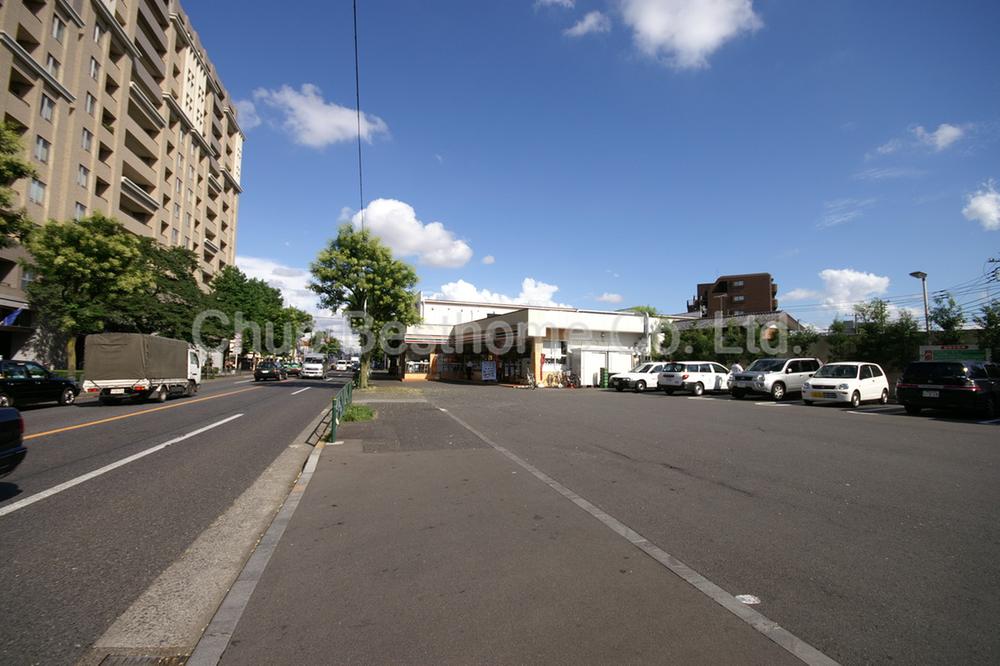 800m to Seven-Eleven
セブンイレブンまで800m
Non-living roomリビング以外の居室 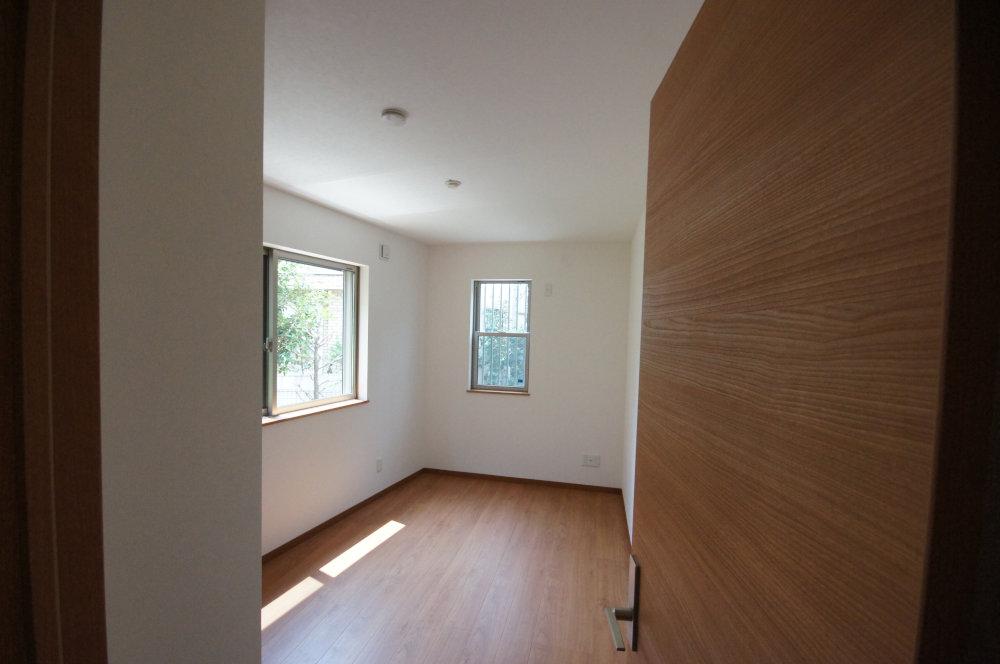 It comes housed in each room.
各部屋に収納付いています。
Supermarketスーパー 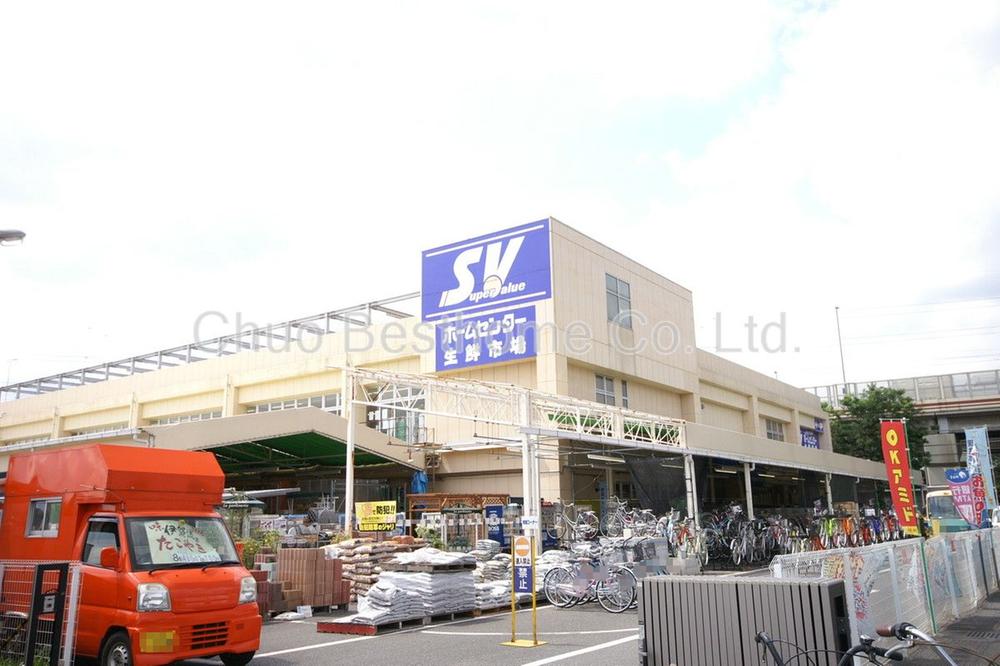 1059m to Super Value Suginami Takaido shop
スーパーバリュー杉並高井戸店まで1059m
Convenience storeコンビニ 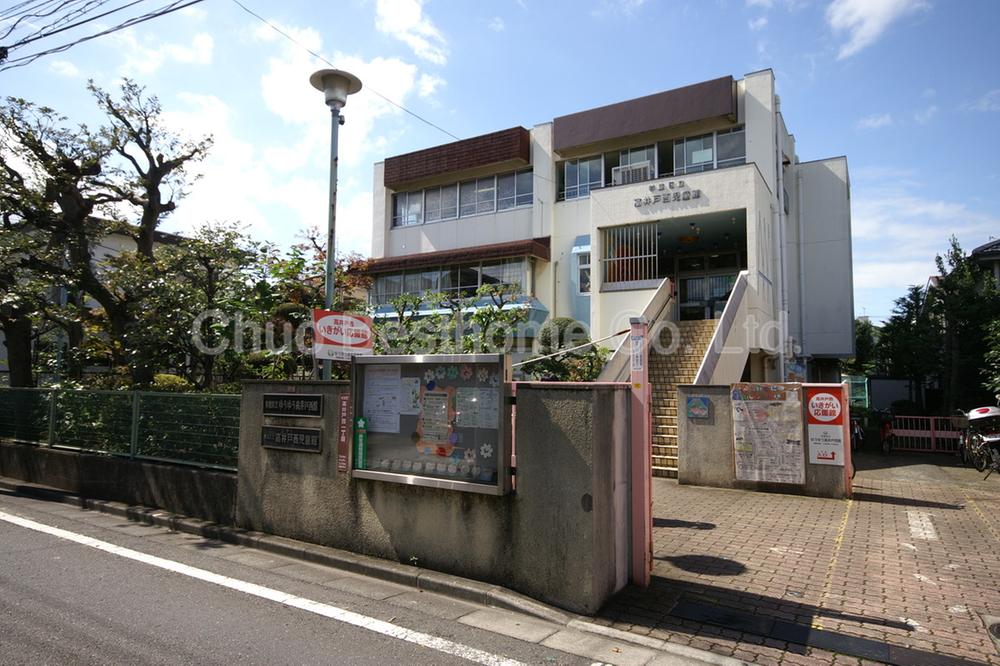 Ward to children's house 460m
区立児童館まで460m
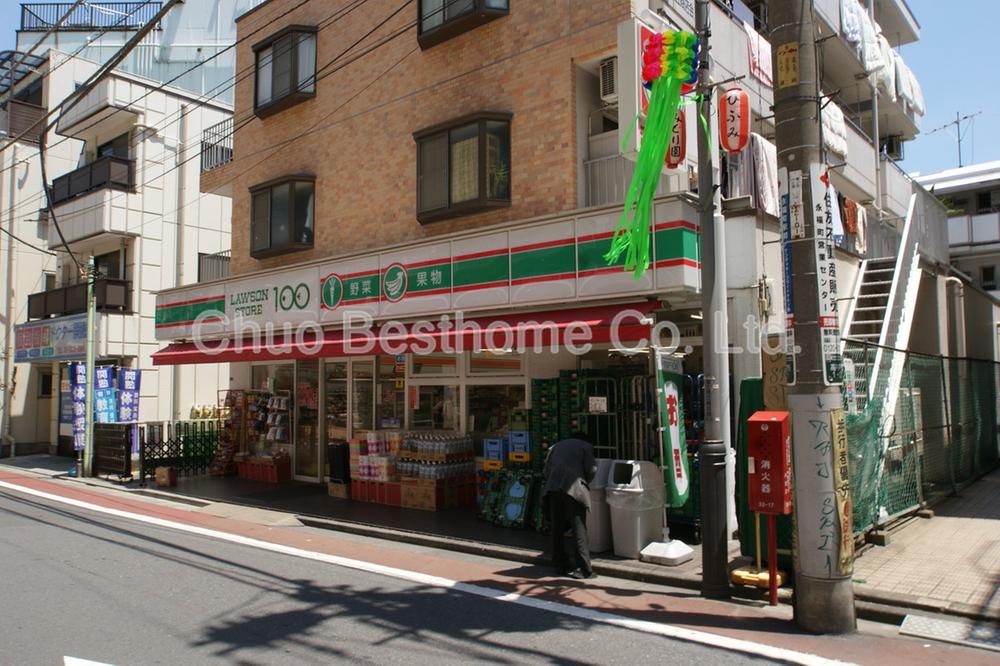 615m up to 100 yen Lawson
100円ローソンまで615m
Junior high school中学校 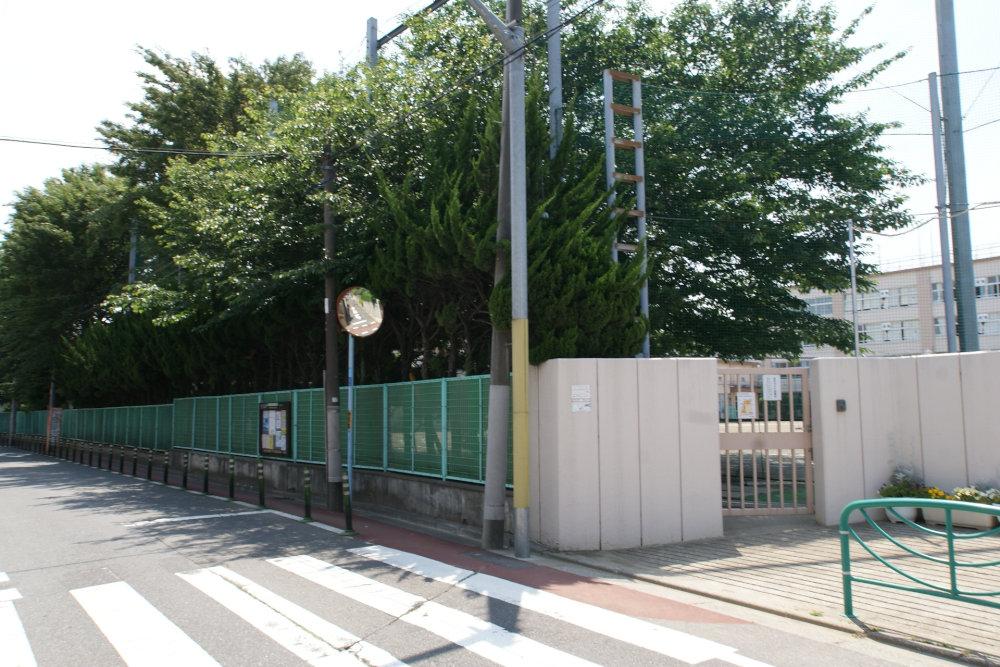 945m to Suginami Ward Fujimi hill junior high school
杉並区立富士見丘中学校まで945m
Primary school小学校 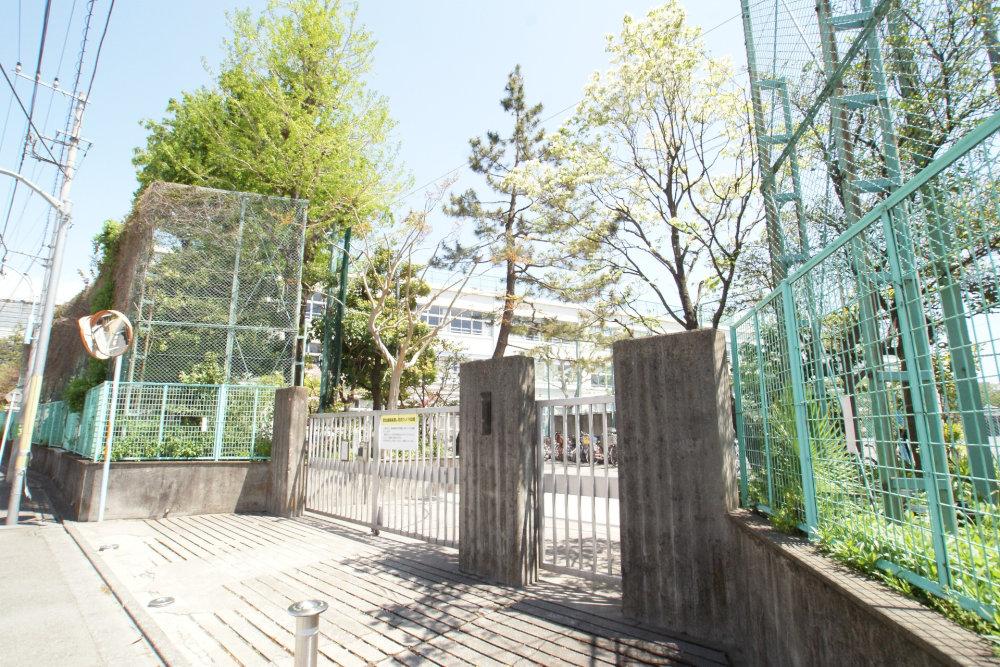 545m to Suginami Ward Fujimi hill Elementary School
杉並区立富士見丘小学校まで545m
Station駅 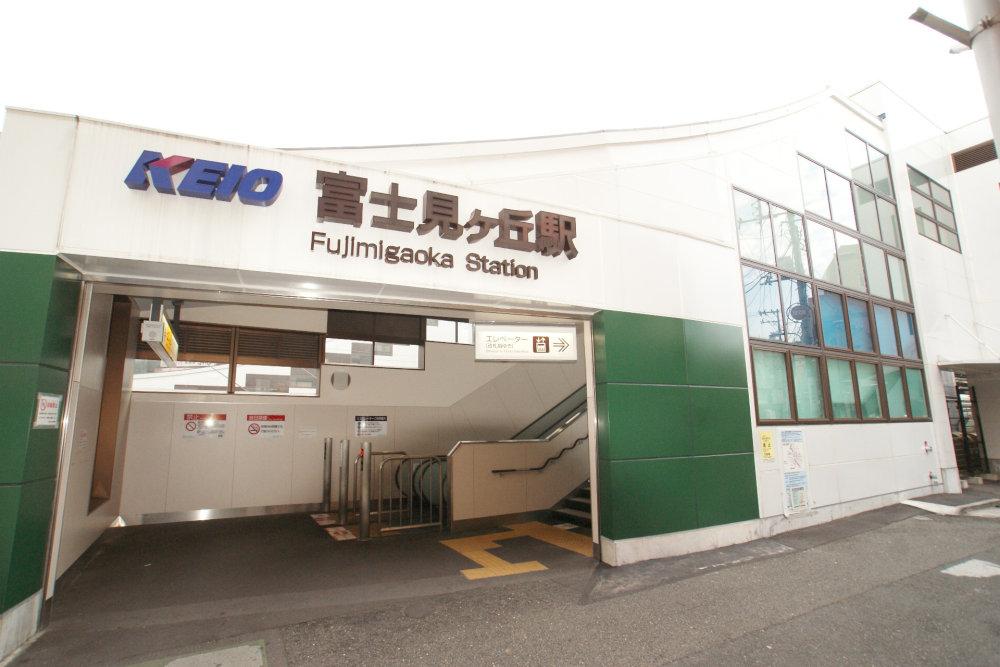 720m until Fujimigaoka Station
富士見ヶ丘駅まで720m
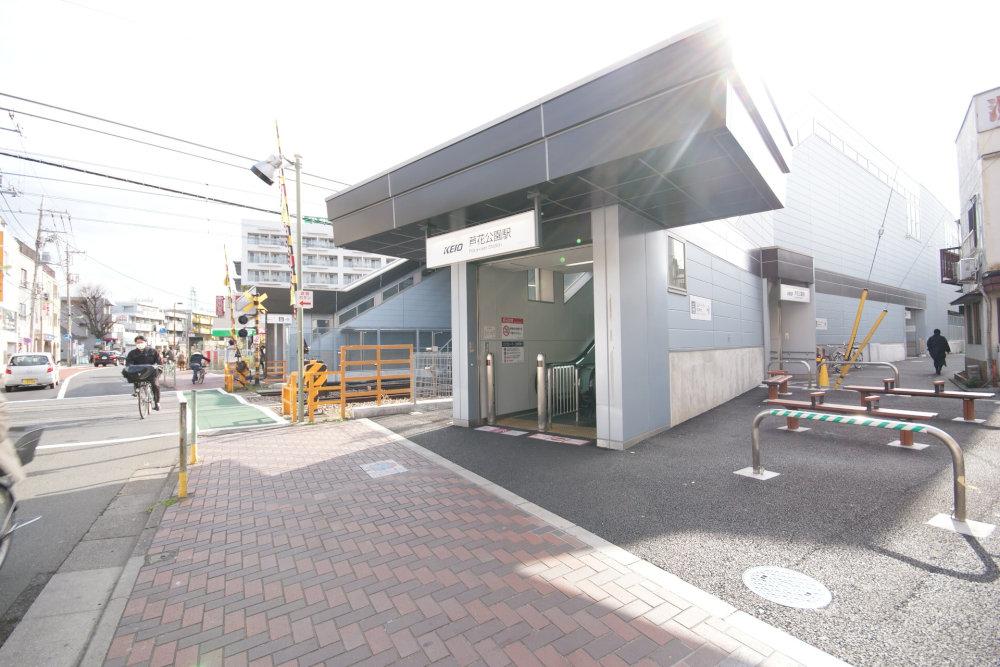 Until Roka park 1040m
芦花公園まで1040m
Location
|






















