Investing in Japanese real estate
2013May
68,900,000 yen ・ 79,800,000 yen, 3LDK, 95.76 sq m ・ 103.29 sq m
New Homes » Kanto » Tokyo » Suginami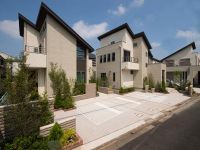 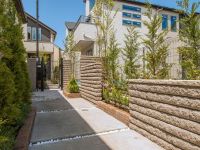
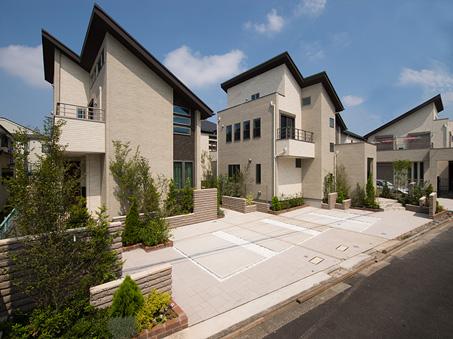 Airy local skyline (including pre-sale) 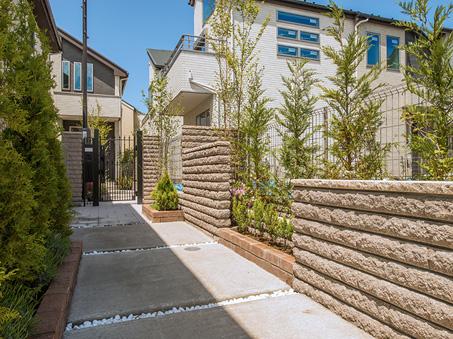 And rich planting, Calculated outside structure is creating a beautiful skyline (including pre-sale) 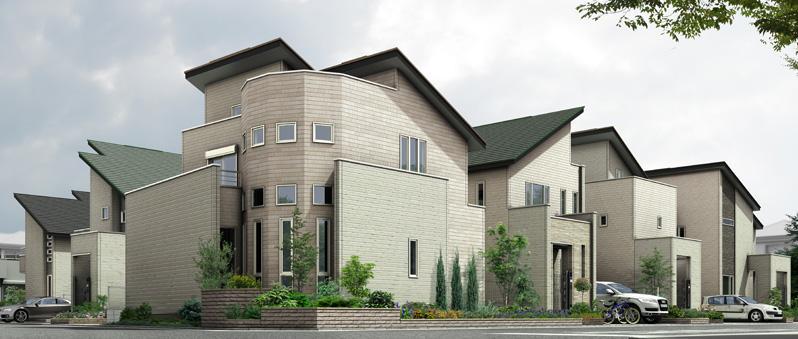 Cityscape Rendering (including pre-sale) 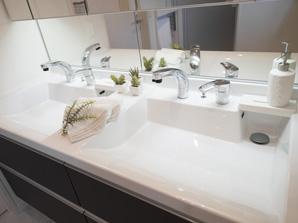 Side-by-side twin bowl type of vanity that can be used (sale completed compartment) 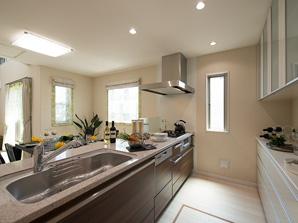 Bright and airy kitchen (11 Building) 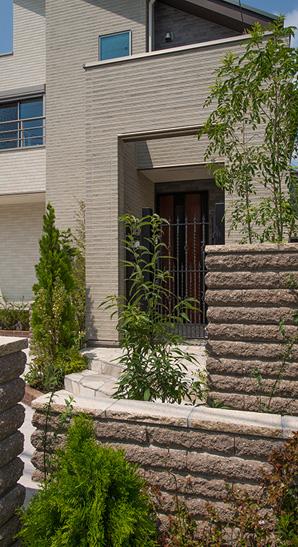 Warm material, Directing the flavor deep streets (including pre-sale) 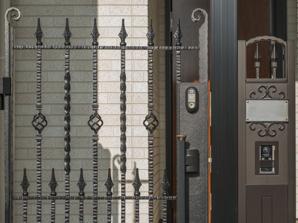 Gate with remote control lock (intercom linked ・ Open locking) (sale completed compartment) 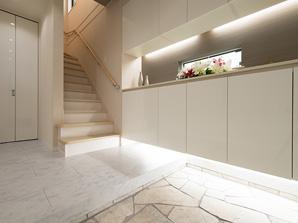 Also enhance security, It is a feature of this house. To work with the intercom at the entrance of the site, Equipped with a gate with a remote control lock. Similar to the entrance door, touch / It adopted a no-touch key, It has become the auto-lock. Also, Recording function with intercom set a parent machine and capable of moving the handset. You can also check the visitors no matter where the house in color monitor. It is also safe to have a first floor of all the windows and crime prevention triple glass. High-quality equipment, It does not stop only to security. Kitchens, Using natural crystal artificial stone countertops, etc., Adopted the material feeling of luxury. It is equipped with a glass top stove and dishwasher dryer. Vanity is, Twin bowl type that can be used side-by-side. Dated hand indirect lighting, 5-sided mirror equipped have an accommodating. Such as the entrance and walk-in closet, Do not miss the Nanoi generating device which is excellent in deodorizing function is installed. Also, Adopt a free wall design is in Western-style to be a private room of the family (depending on the plan). Children's growth, such as, It can respond flexibly to changes in the life style. Living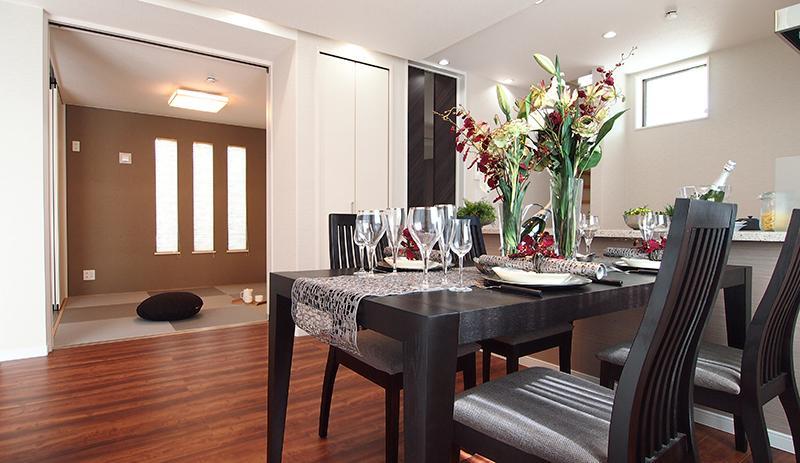 New model house complete! A Japanese-style room, Room of a living-dining. (Local model house building / 2013 October shooting) 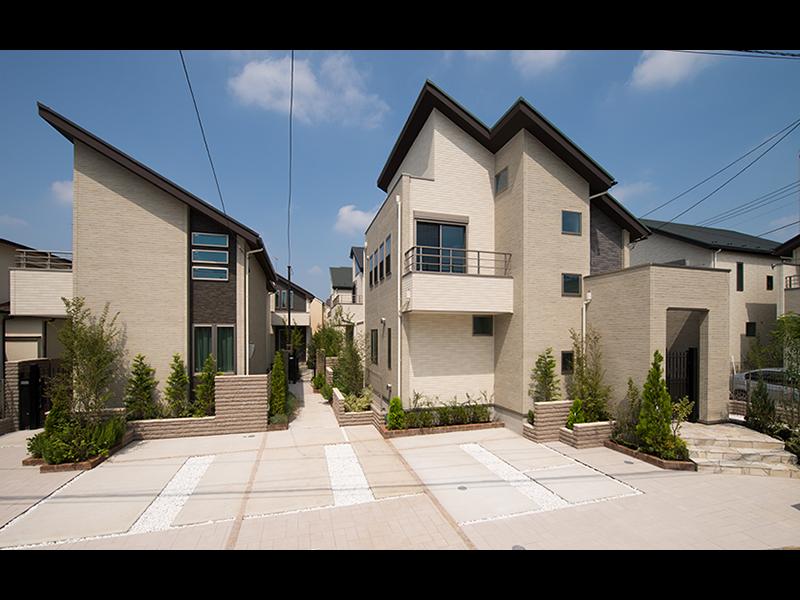 And rich planting, Precisely calculated outside structure plan. Produce a sense of unity rustic materials that give color to the cityscape. (August 2013 local shooting) 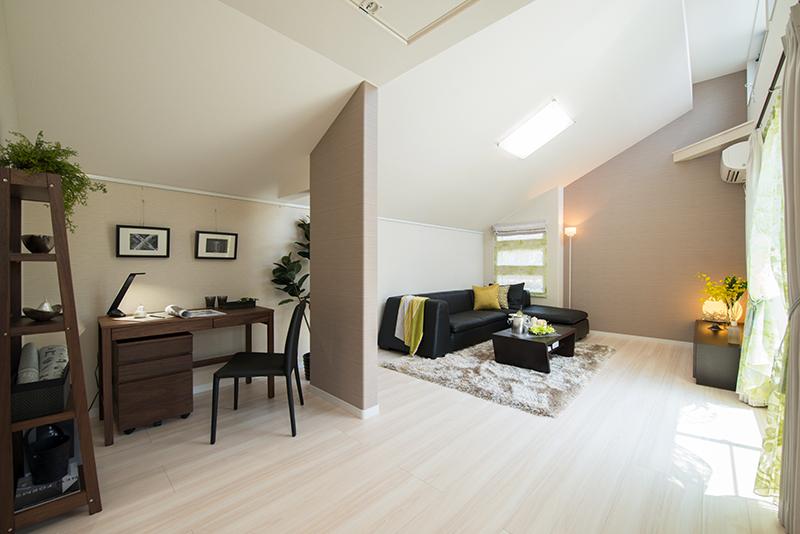 Living space with a study corner. High ceiling will produce the brightness. (11 Building August 2013 local shooting) 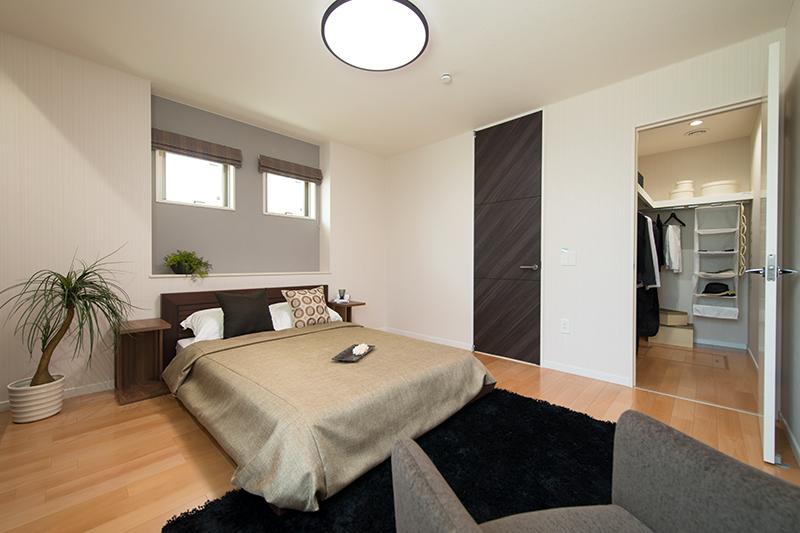 The main bedroom which arranged the walk-in closet. The point is accent cross to produce a spread in space. (August 11 Building shooting 2013) Kitchen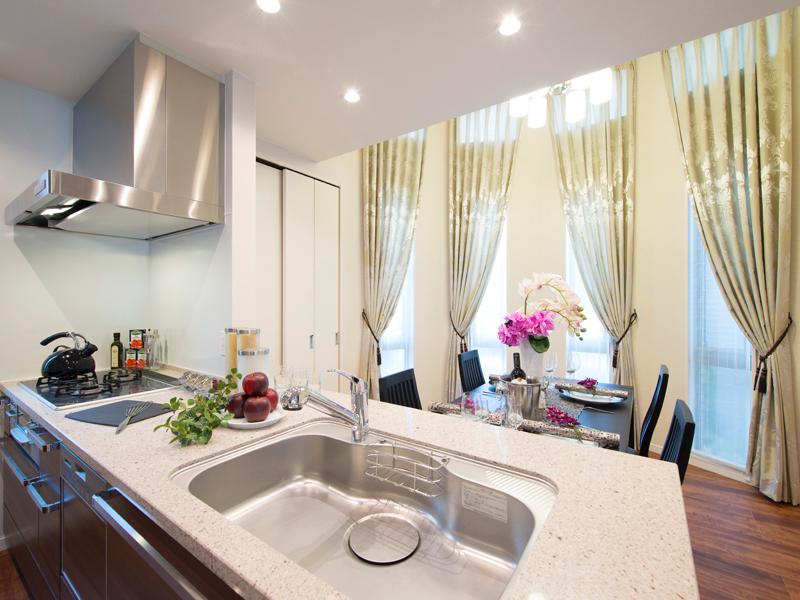 Artificial stone countertops with natural crystal. Heat-resistant ・ Excellent water resistance, Time is also a kitchen to keep the beauty to. (2013 April 6 Building shooting) Wash basin, toilet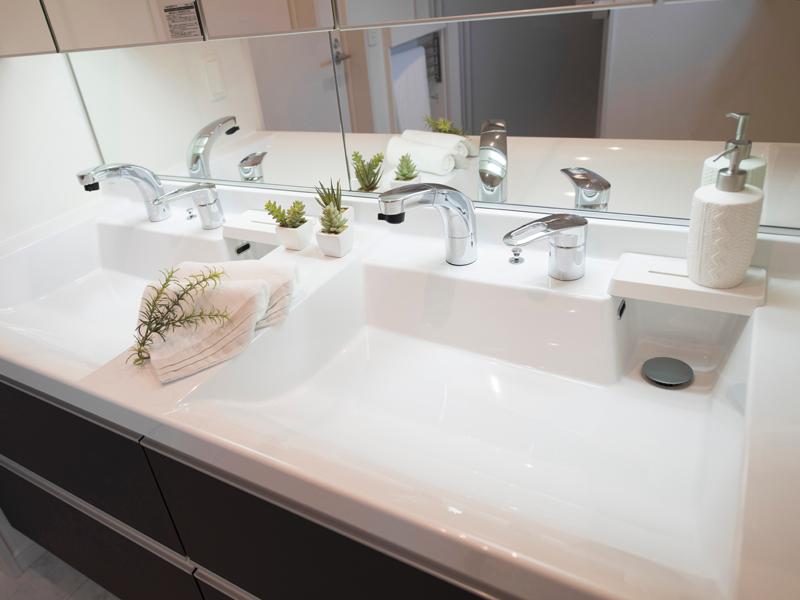 Vanity twin bowl type that can be used side-by-side two. 5-sided mirror ・ High-grade specifications, such as hand indirect lighting. (2013 April 6 Building shooting) Other Equipment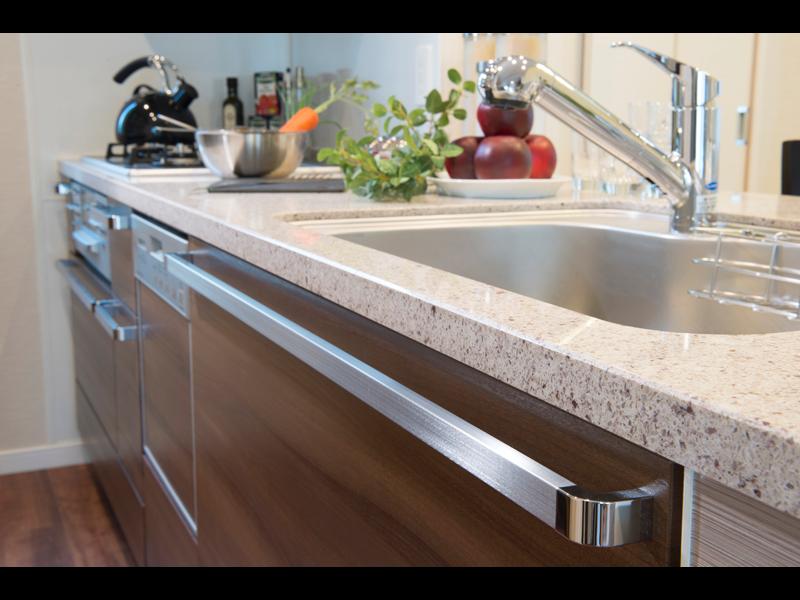 Adopt artificial stone using natural crystal is the kitchen counter the (Fiorentino Stone). Heat resistance with high hardness ・ Excellent water resistance, When is the counter top to keep the beautiful and cleanliness even. 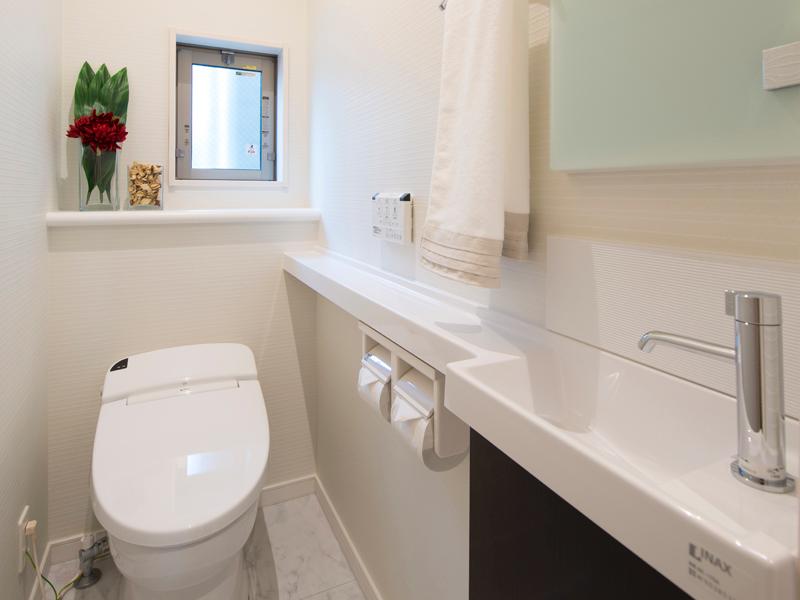 Adopt a tankless toilet in all of the toilet. In the side counter-integrated, Wash-basin of the design and refreshing also standard equipment. Security equipment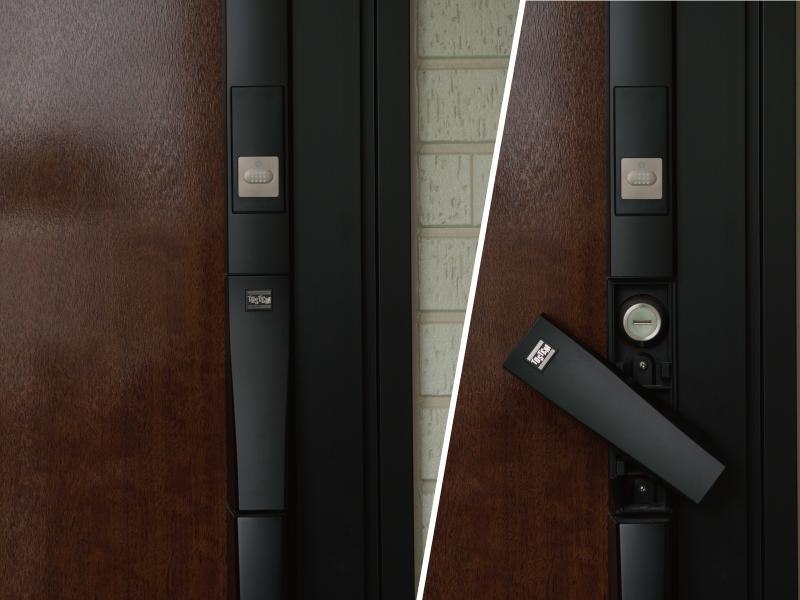 If carrying the remote control key, Adopting the next-generation of the entrance door that can open locked with the push of a button attached to the front door. It is a beautiful design a simple and hide the keyhole. Cooling and heating ・ Air conditioning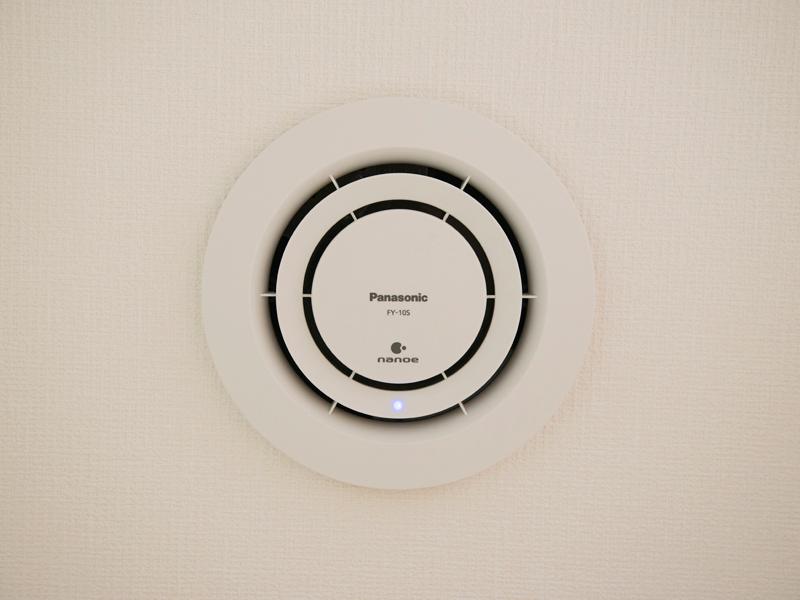 Walk-in closet ・ The shoes cloak (some dwelling units) within the established the "Nanoe generator" which is excellent in deodorizing function. Other Equipment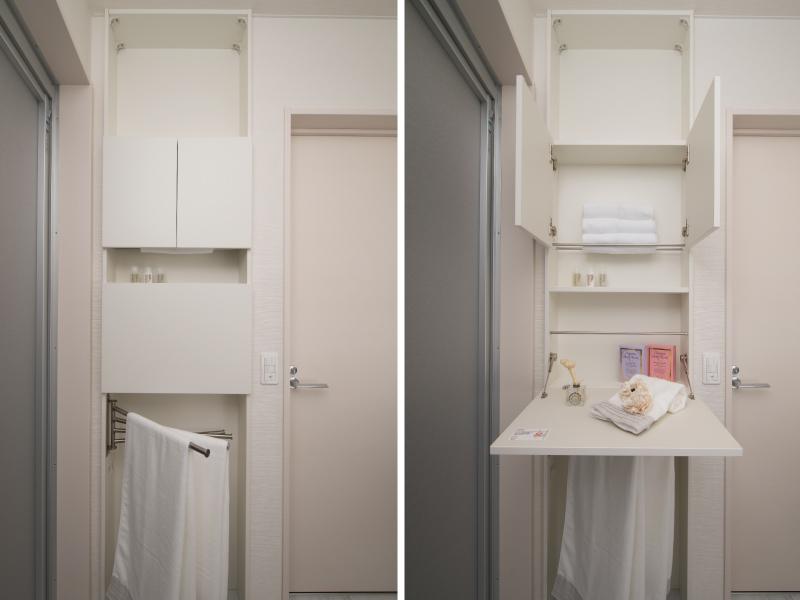 The wall of the wash room, Ensure the storage space to put a towel and change of clothes, such as "little things". You can use to enable the space since the collapsible when not in use. Construction ・ Construction method ・ specification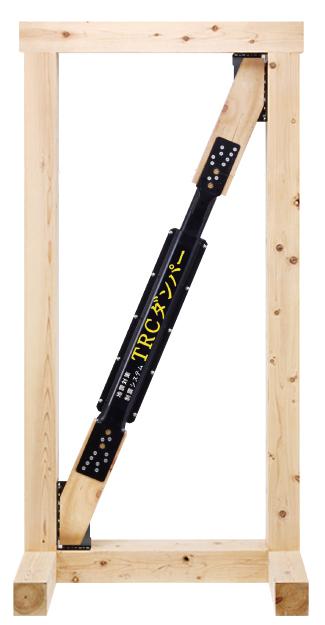 Equipped with a "seismic damper" as part of the structure that supports the building. To absorb the seismic energy, And reduce the deformation of the building. Protect your precious home and family, It is attention to safety. 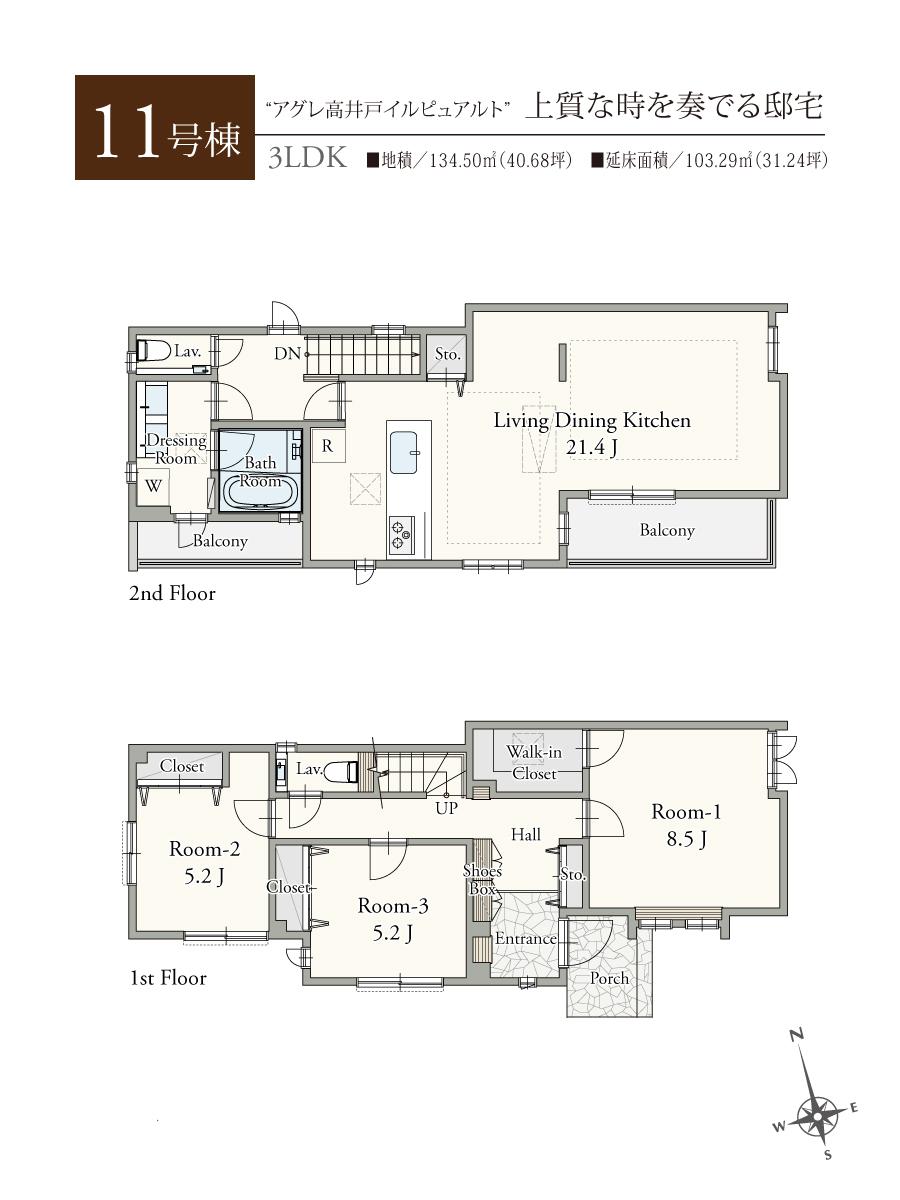 Floor plan 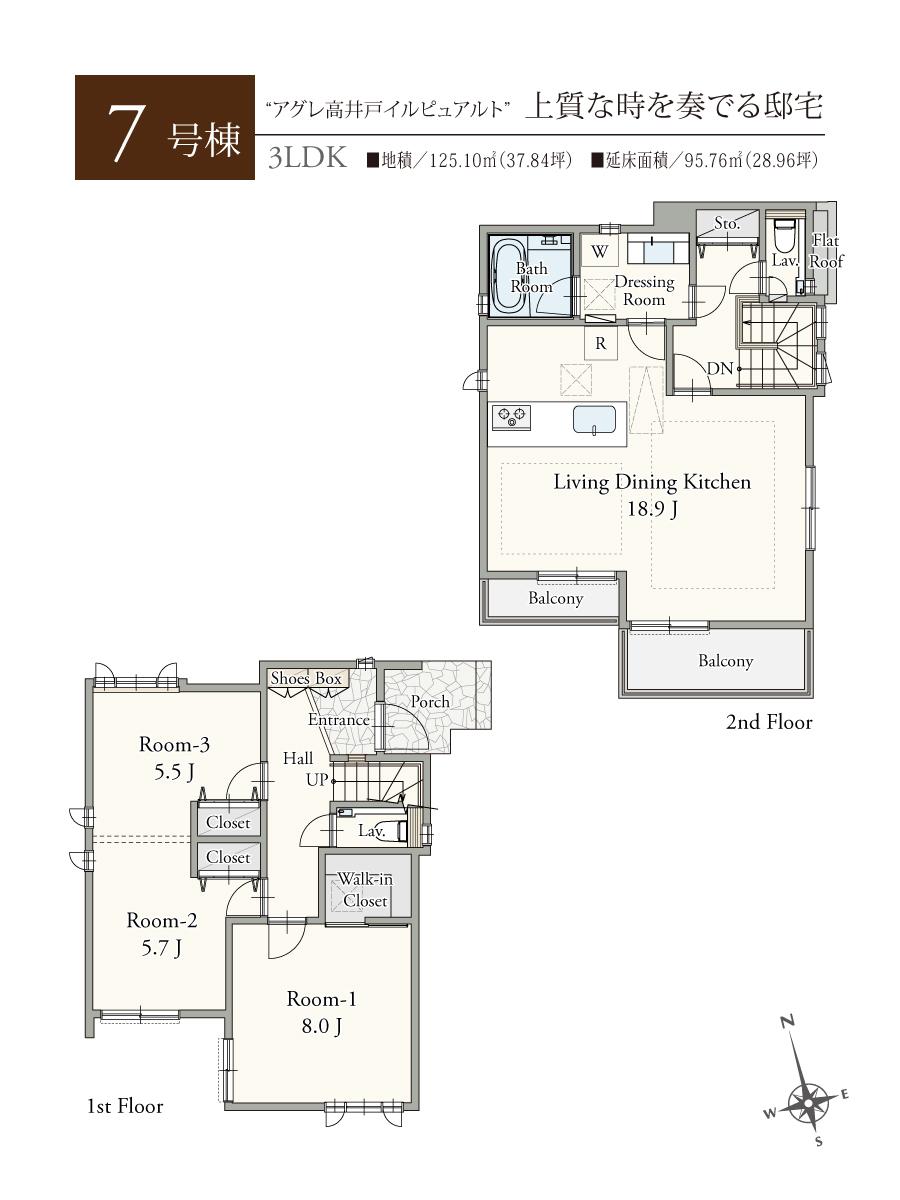 Floor plan Supermarket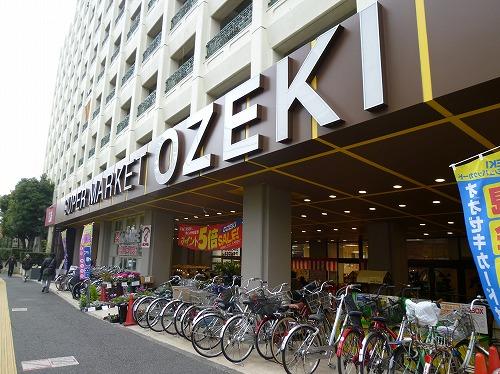 630m to Super Ozeki 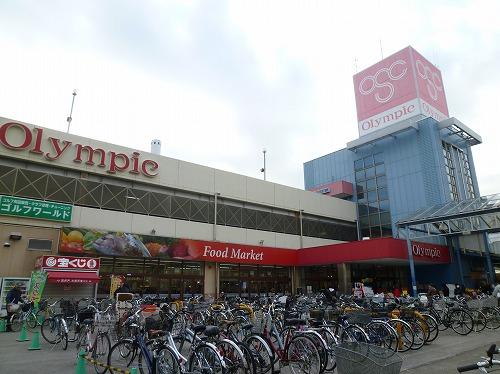 980m up to the Olympic Games Park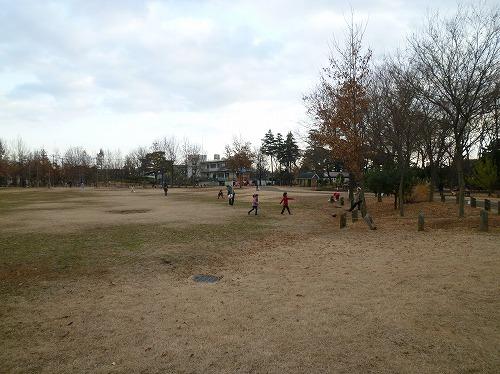 1320m to Kashiwa Palace park Local guide map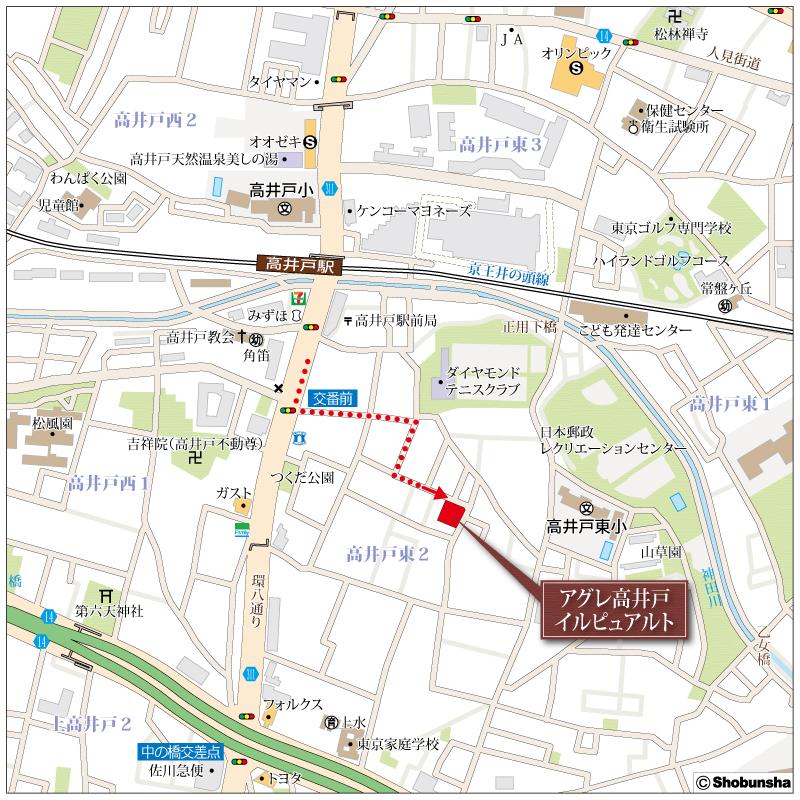 While it located in the location that can be a variety of access to the car on the train, Quiet appearance that you can enjoy the nature of the four seasons. Security equipment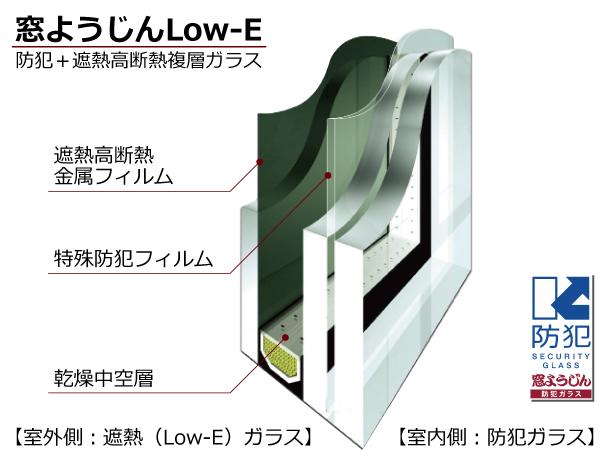 Adopt a high thermal barrier performance "Low-E double-glazing" in all windows. Also, Firmly guard the precious house first floor in the window glass of the triple structure plus a security performance. Park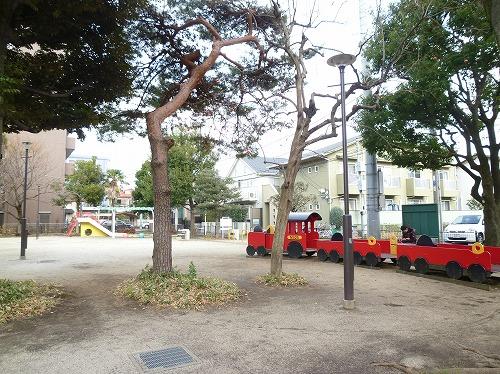 260m to Tsukuda park Other Environmental Photo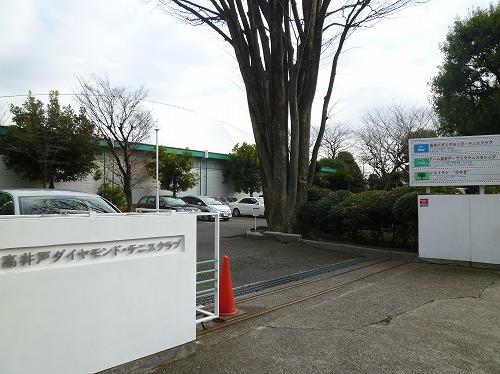 220m until Takaido diamond tennis club Kindergarten ・ Nursery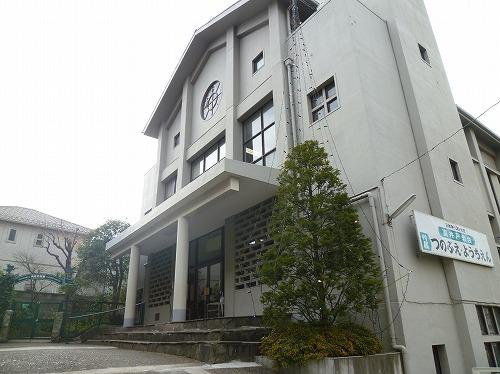 450m until the horn kindergarten Library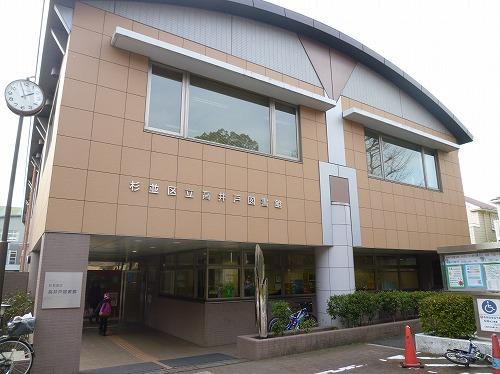 Takaido 1000m until the library Primary school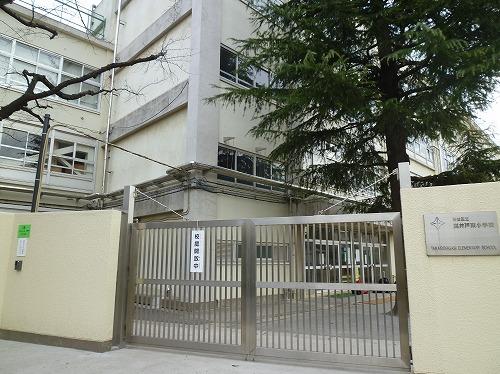 Takaidohigashi until elementary school 200m Junior high school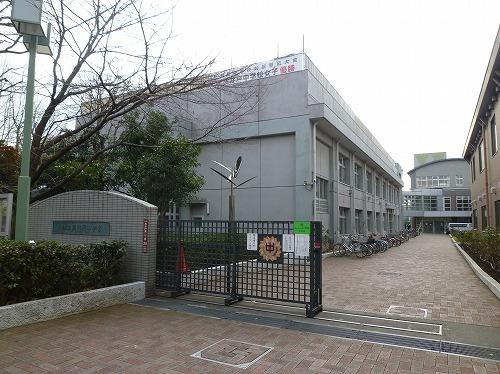 Takaido 850m until junior high school Location | |||||||||||||||||||||||||||||||||||||||||||||||||||||||||||||||||||||||||||||||||