New Homes » Kanto » Tokyo » Suginami
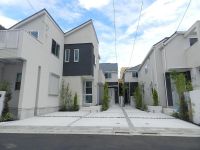 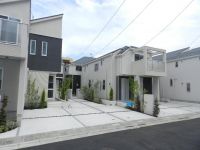
| | Suginami-ku, Tokyo 東京都杉並区 |
| JR Chuo Line "Nishiogikubo" walk 12 minutes JR中央線「西荻窪」歩12分 |
| «6 House new skyline »of ≪6邸の新たな街並み≫ |
| Two-story single-family reblogged newly born in low-rise exclusive residential area. Quiet and Suginami-ku, has been harmonized in a number of trees and mansion Nishiogiminami. Is an environment where healthy living is nurtured. 低層住居専用エリアで2階建ての一戸建てが新しく誕生しました。閑静かつ多くの樹々と邸宅で調和された杉並区西荻南。健やかな暮らしが育まれる環境です。 |
Seller comments 売主コメント | | F Building F号棟 | Features pickup 特徴ピックアップ | | Long-term high-quality housing / Corresponding to the flat-35S / Pre-ground survey / Vibration Control ・ Seismic isolation ・ Earthquake resistant / Immediate Available / 2 along the line more accessible / LDK18 tatami mats or more / Energy-saving water heaters / Facing south / System kitchen / Bathroom Dryer / Yang per good / All room storage / A quiet residential area / Around traffic fewer / Japanese-style room / Shaping land / Washbasin with shower / Face-to-face kitchen / Toilet 2 places / Bathroom 1 tsubo or more / 2-story / 2 or more sides balcony / South balcony / Double-glazing / Warm water washing toilet seat / loft / Underfloor Storage / The window in the bathroom / TV monitor interphone / Dish washing dryer / Water filter / Living stairs / City gas / Flat terrain / Attic storage / Floor heating 長期優良住宅 /フラット35Sに対応 /地盤調査済 /制震・免震・耐震 /即入居可 /2沿線以上利用可 /LDK18畳以上 /省エネ給湯器 /南向き /システムキッチン /浴室乾燥機 /陽当り良好 /全居室収納 /閑静な住宅地 /周辺交通量少なめ /和室 /整形地 /シャワー付洗面台 /対面式キッチン /トイレ2ヶ所 /浴室1坪以上 /2階建 /2面以上バルコニー /南面バルコニー /複層ガラス /温水洗浄便座 /ロフト /床下収納 /浴室に窓 /TVモニタ付インターホン /食器洗乾燥機 /浄水器 /リビング階段 /都市ガス /平坦地 /屋根裏収納 /床暖房 | Event information イベント情報 | | Local guide Board (Please be sure to ask in advance) schedule / Please contact us directly to contact us or the Company with the public during the tour reservation button. Life Housing Corporation 03-3397-3921 現地案内会(事前に必ずお問い合わせください)日程/公開中見学予約ボタンでお問い合わせもしくは当社へ直接ご連絡ください。ライフハウジング株式会社 03-3397-3921 | Property name 物件名 | | ◇ LH ◇ life ・ Town Nishiogiminami third phase ◇LH◇ ライフ・タウン西荻南第3期 | Price 価格 | | 69,800,000 yen 6980万円 | Floor plan 間取り | | 4LDK 4LDK | Units sold 販売戸数 | | 1 units 1戸 | Total units 総戸数 | | 6 units 6戸 | Land area 土地面積 | | 94.79 sq m (measured) 94.79m2(実測) | Building area 建物面積 | | 93.95 sq m (measured) 93.95m2(実測) | Driveway burden-road 私道負担・道路 | | Road width: 4.0m, Asphaltic pavement 道路幅:4.0m、アスファルト舗装 | Completion date 完成時期(築年月) | | Mid-June 2013 2013年6月中旬 | Address 住所 | | Suginami-ku, Tokyo Nishiogiminami 1 東京都杉並区西荻南1 | Traffic 交通 | | JR Chuo Line "Nishiogikubo" walk 12 minutes
Inokashira "Kugayama" walk 14 minutes
JR Chuo Line "Kichijoji" walk 32 minutes JR中央線「西荻窪」歩12分
京王井の頭線「久我山」歩14分
JR中央線「吉祥寺」歩32分
| Related links 関連リンク | | [Related Sites of this company] 【この会社の関連サイト】 | Person in charge 担当者より | | [Regarding this property.] [Preview reception] 2-wire available commute is also convenient. Also the design of the building and easy to use in a quiet residential area which is defined. 【この物件について】【内覧受付】2線利用可能で通勤も便利です。また区画された閑静な住宅地で使いやすい設計の建物です。 | Contact お問い合せ先 | | TEL: 0800-603-1166 [Toll free] mobile phone ・ Also available from PHS
Caller ID is not notified
Please contact the "saw SUUMO (Sumo)"
If it does not lead, If the real estate company TEL:0800-603-1166【通話料無料】携帯電話・PHSからもご利用いただけます
発信者番号は通知されません
「SUUMO(スーモ)を見た」と問い合わせください
つながらない方、不動産会社の方は
| Sale schedule 販売スケジュール | | It is being accepted at the first-come-first-served basis. You can see the actual building. 先着順にて受付中です。実際の建物をご覧頂けます。 | Building coverage, floor area ratio 建ぺい率・容積率 | | Building coverage 50%, Volume rate of 100% 建ぺい率50%、容積率100% | Time residents 入居時期 | | Immediate available 即入居可 | Land of the right form 土地の権利形態 | | Ownership 所有権 | Structure and method of construction 構造・工法 | | Wooden 2-story (framing method) 木造2階建(軸組工法) | Construction 施工 | | House construction 自社施工 | Use district 用途地域 | | One low-rise 1種低層 | Land category 地目 | | Residential land 宅地 | Other limitations その他制限事項 | | Regulations have by the Landscape Act, Regulations have by the safety regulations, Height district, Quasi-fire zones, Height ceiling Yes, Site area maximum Yes, Shade limit Yes 景観法による規制有、安全条例による規制有、高度地区、準防火地域、高さ最高限度有、敷地面積最高限度有、日影制限有 | Overview and notices その他概要・特記事項 | | Building confirmation number: confirmation service No. KS112-3610-00349 建築確認番号:確認サービス第KS112-3610-00349号 | Company profile 会社概要 | | <Seller> Governor of Tokyo (7) No. 056758 (Corporation) Tokyo Metropolitan Government Building Lots and Buildings Transaction Business Association (Corporation) metropolitan area real estate Fair Trade Council member life housing (Ltd.) Yubinbango167-0022 Suginami-ku, Tokyo Shimo Igusa 5-22-14 <売主>東京都知事(7)第056758号(公社)東京都宅地建物取引業協会会員 (公社)首都圏不動産公正取引協議会加盟ライフハウジング(株)〒167-0022 東京都杉並区下井草5-22-14 |
Local appearance photo現地外観写真 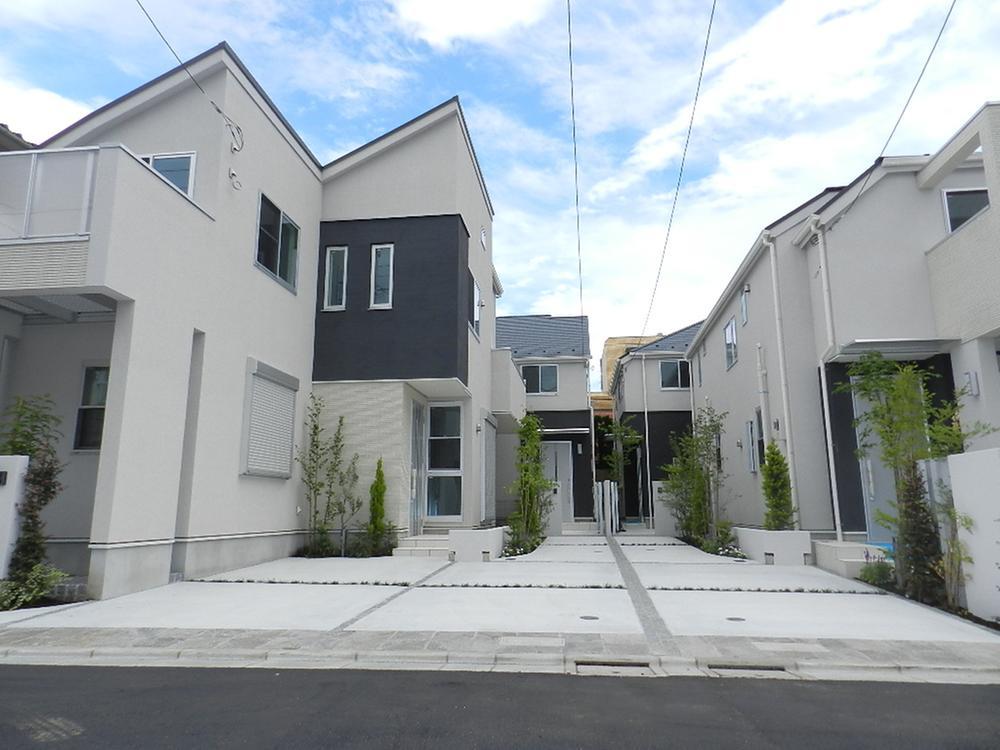 Streets new 6-House produces
新たな6邸が作り出す街並み
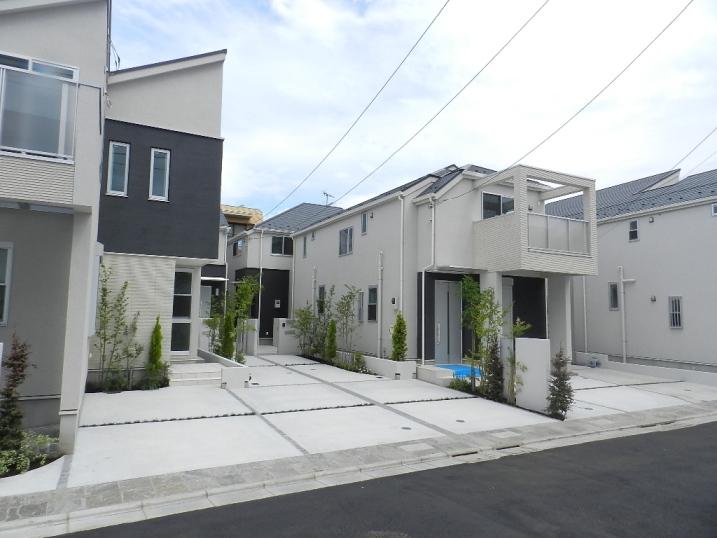 All six buildings subdivision
全6棟分譲地
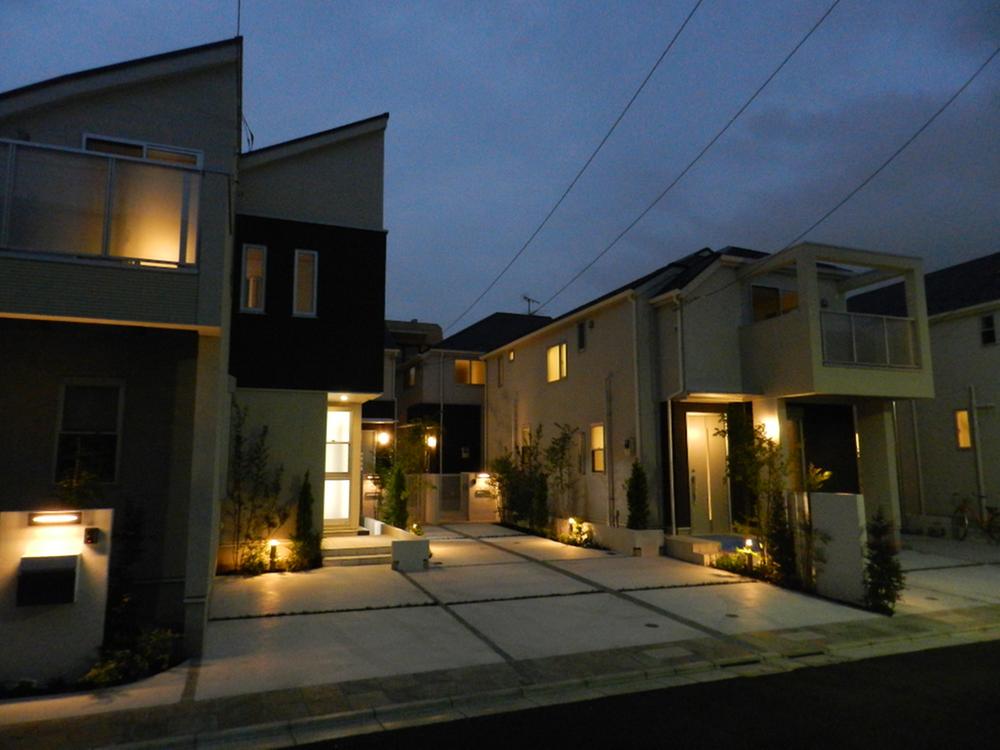 Light-up subdivision
ライトアップされた分譲地
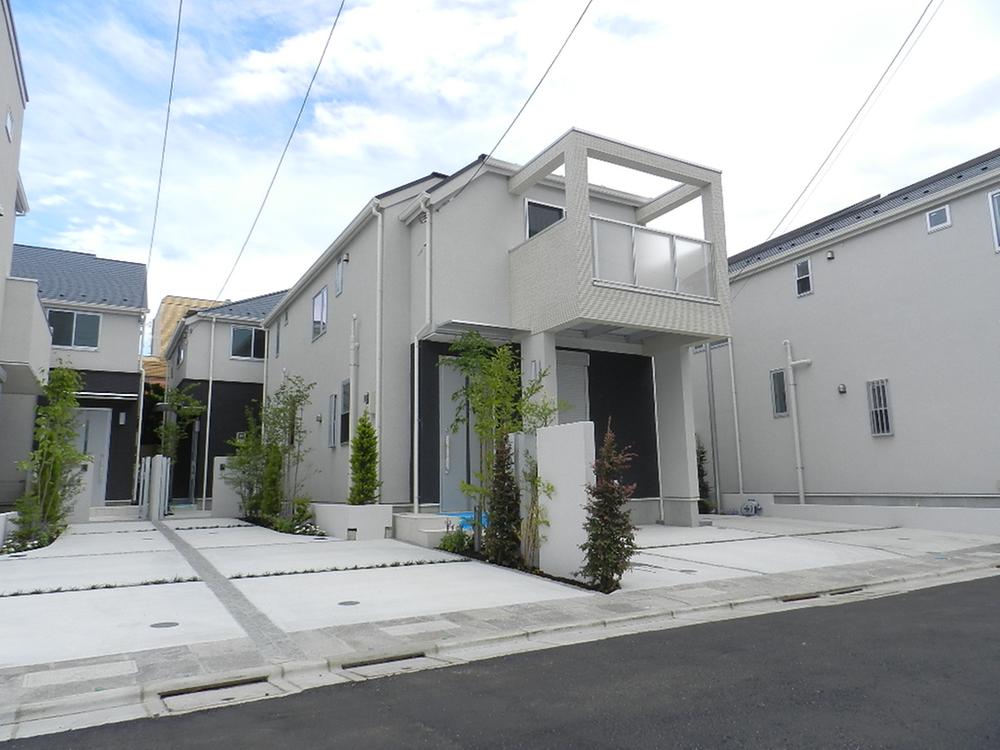 North, Adjacent land passage to the south
北側、南側に隣地通路
Livingリビング 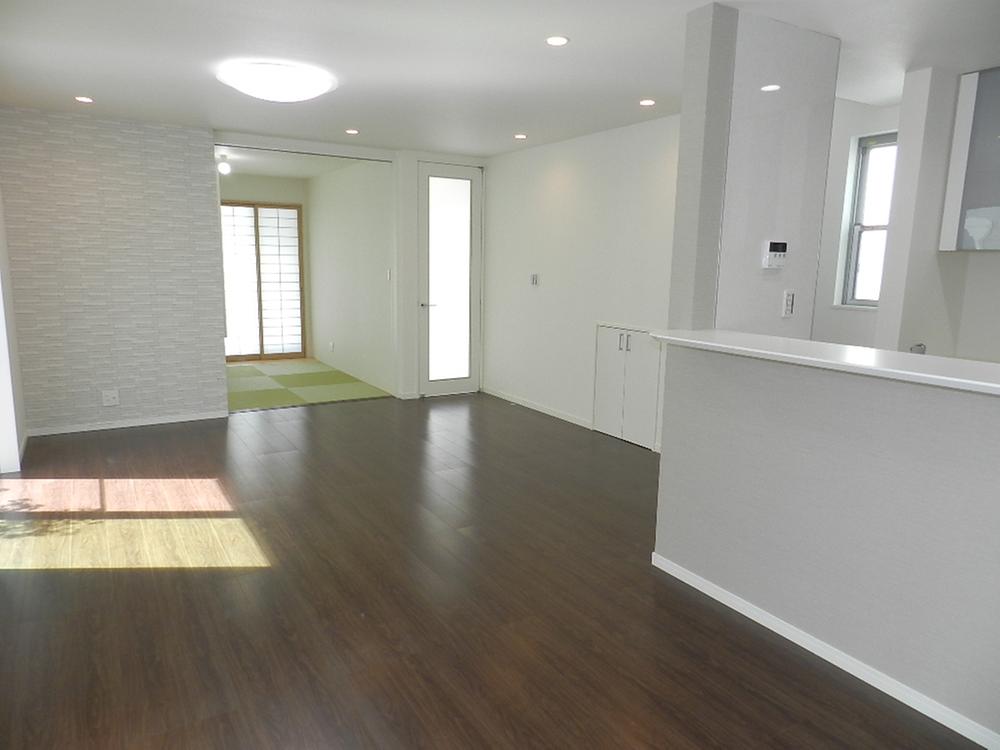 Living the Japanese-style room is Tsuzukiai is popular with families with small children come.
和室が続き間となるリビングは小さなお子様がいらっしゃるご家庭に人気です。
Non-living roomリビング以外の居室 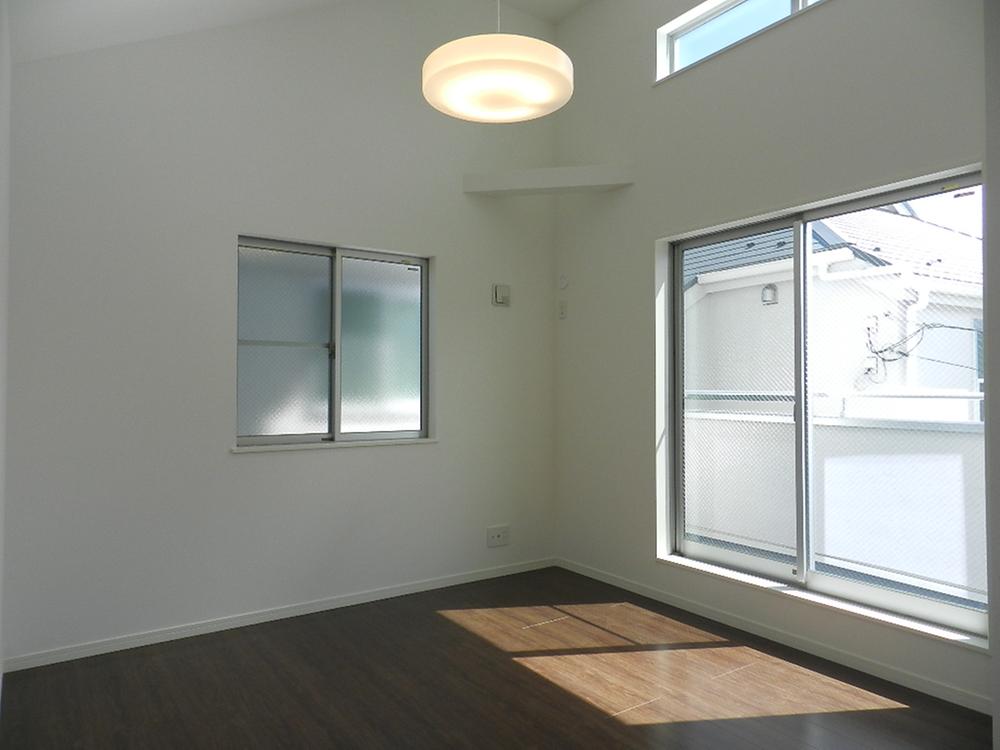 The main bedroom, which lifted the high ceiling in the south. Walk is with a parakeet rosette.
南面に高く天井を持ち上げた主寝室。ウォークインコローゼット付きです。
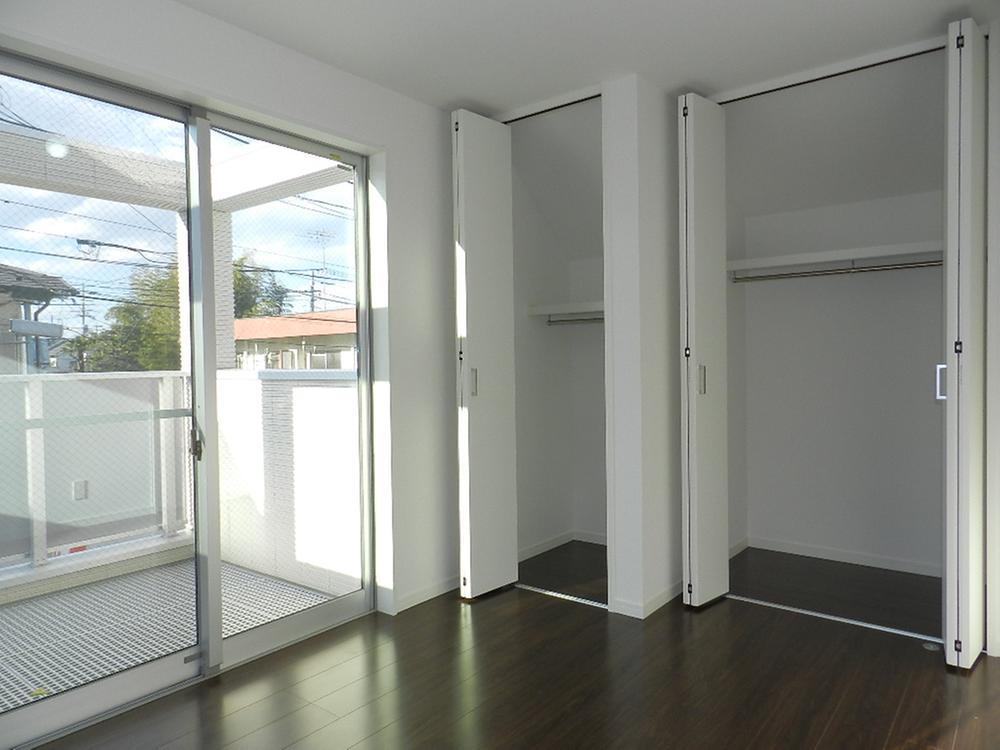 Western-style closet is equipped with a storage capacity
収納力のあるクローゼットが備わった洋室
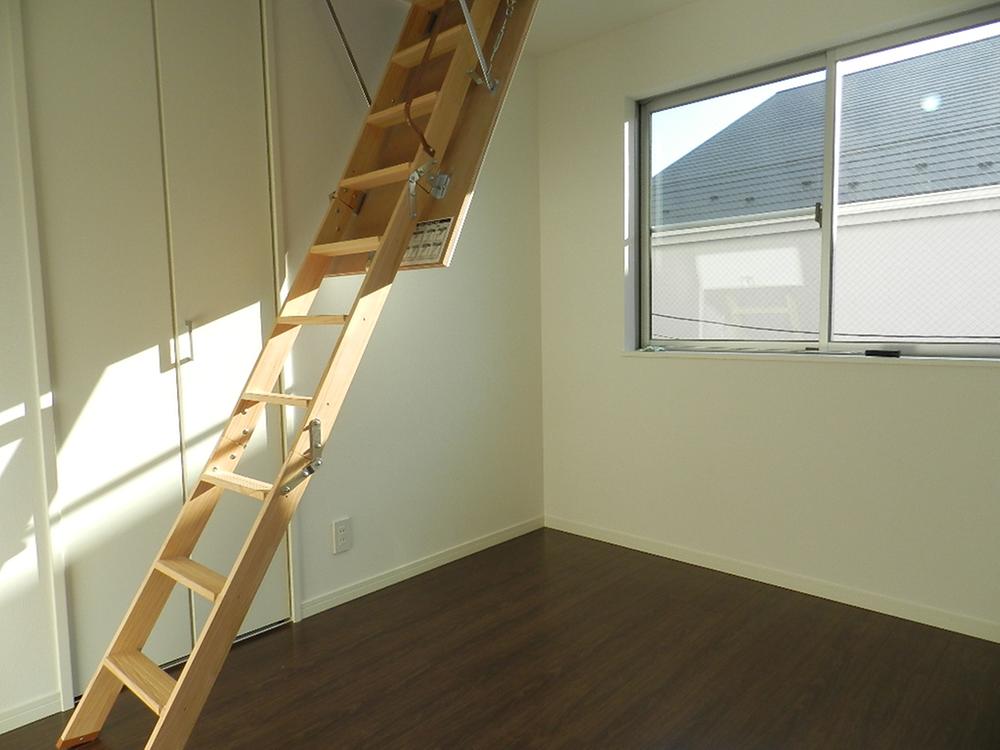 Western-style rooms with attic storage
屋根裏収納庫を備えた洋室
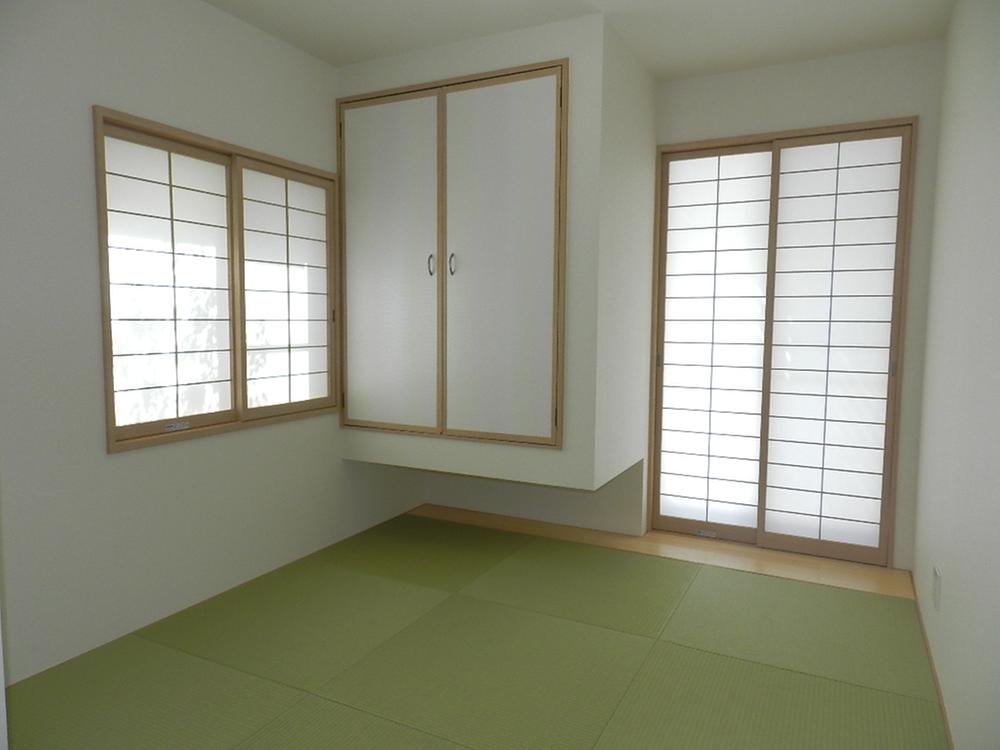 Japanese-style room that finish in modern.
モダンに仕上た和室。
Kitchenキッチン 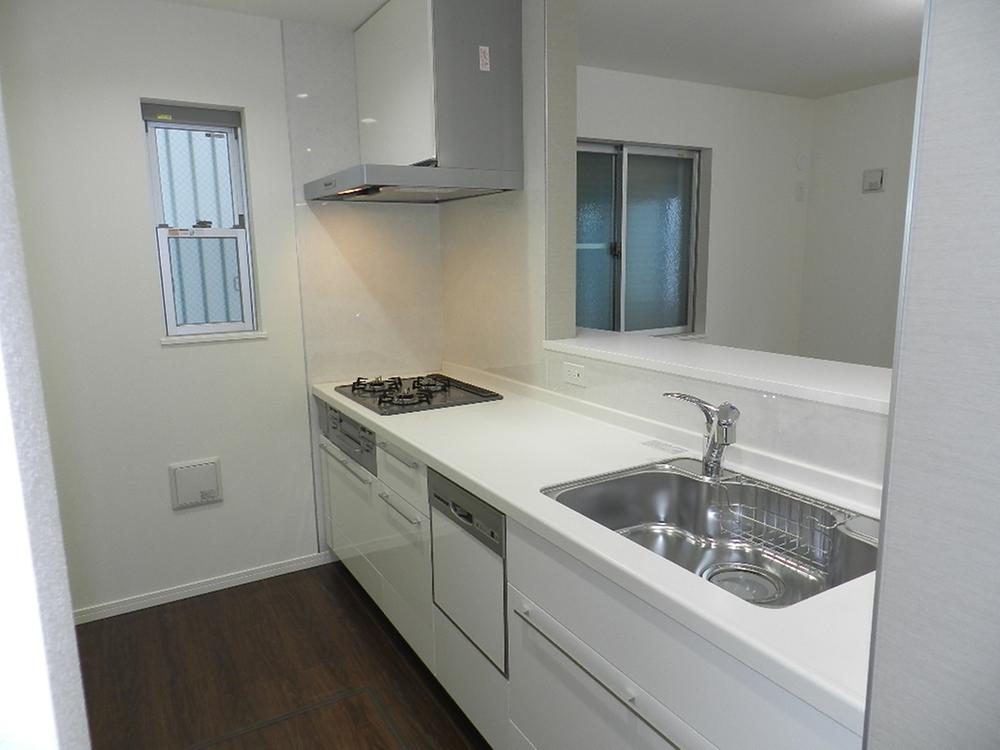 Open kitchen
オープンキッチン
Bathroom浴室 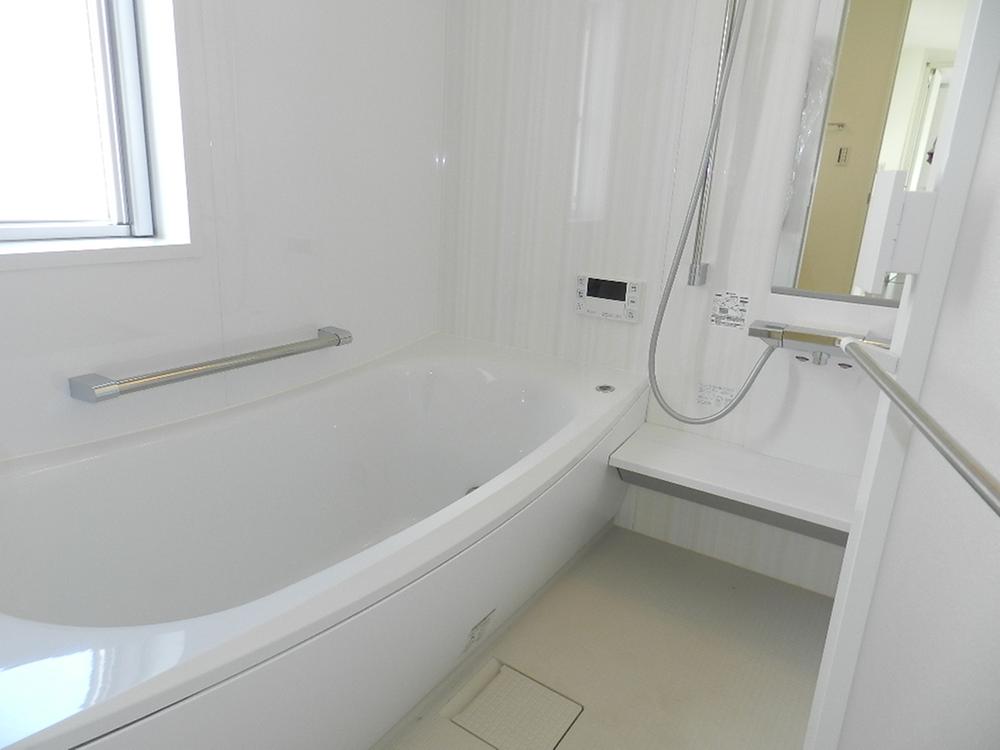 System bathroom of 1 pyeong type lighting is nice from the window. It is with heating dryer.
窓からの採光が嬉しい1坪タイプのシステムバスルーム。暖房乾燥機付きです。
Wash basin, toilet洗面台・洗面所 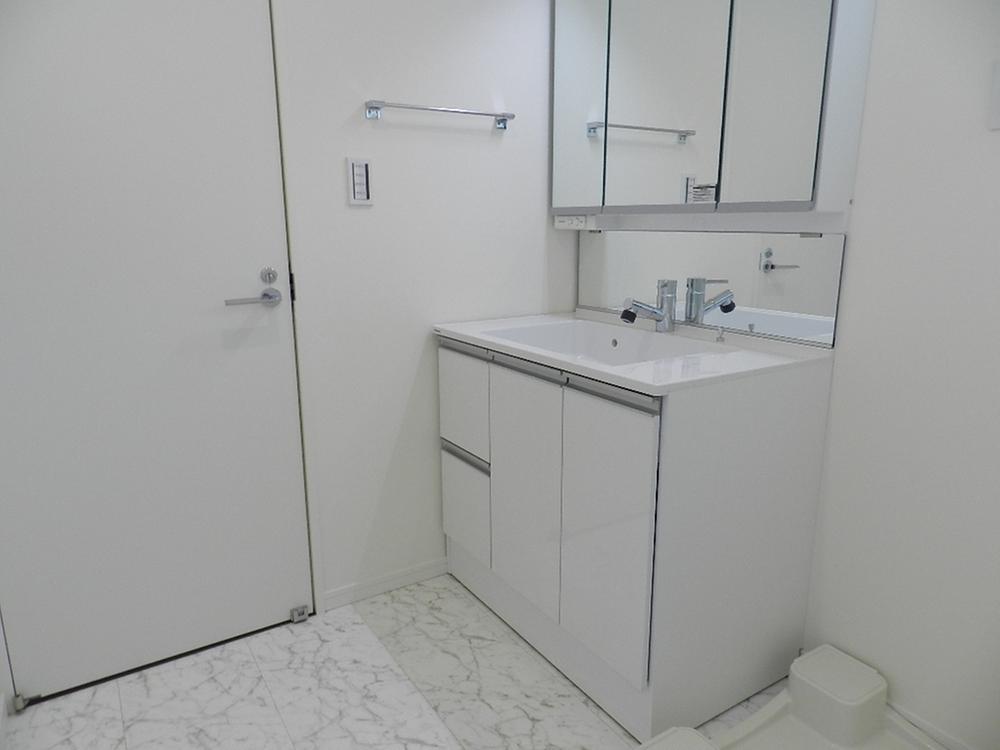 Shower type, Three-sided mirror + is with the under-mirror.
シャワータイプ、三面鏡+アンダーミラー付きです。
Toiletトイレ 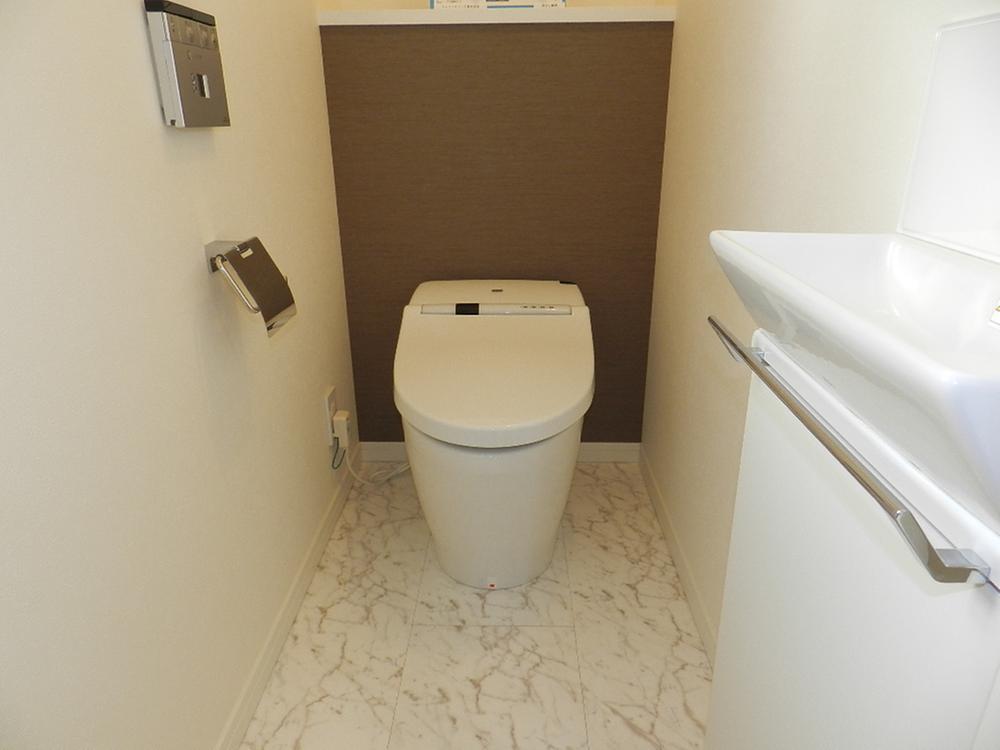 With hand washing cabinet to low silhouette toilet seat
ローシルエット便座に手洗いキャビネット付き
Receipt収納 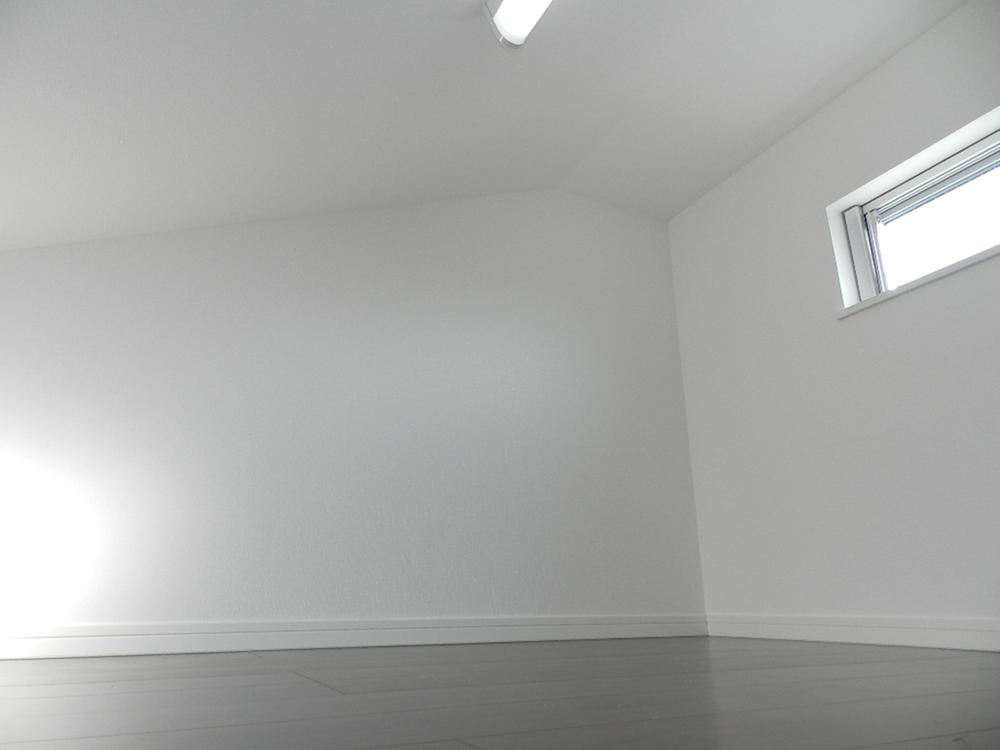 Attic storage
屋根裏収納庫
Sale already cityscape photo分譲済街並み写真 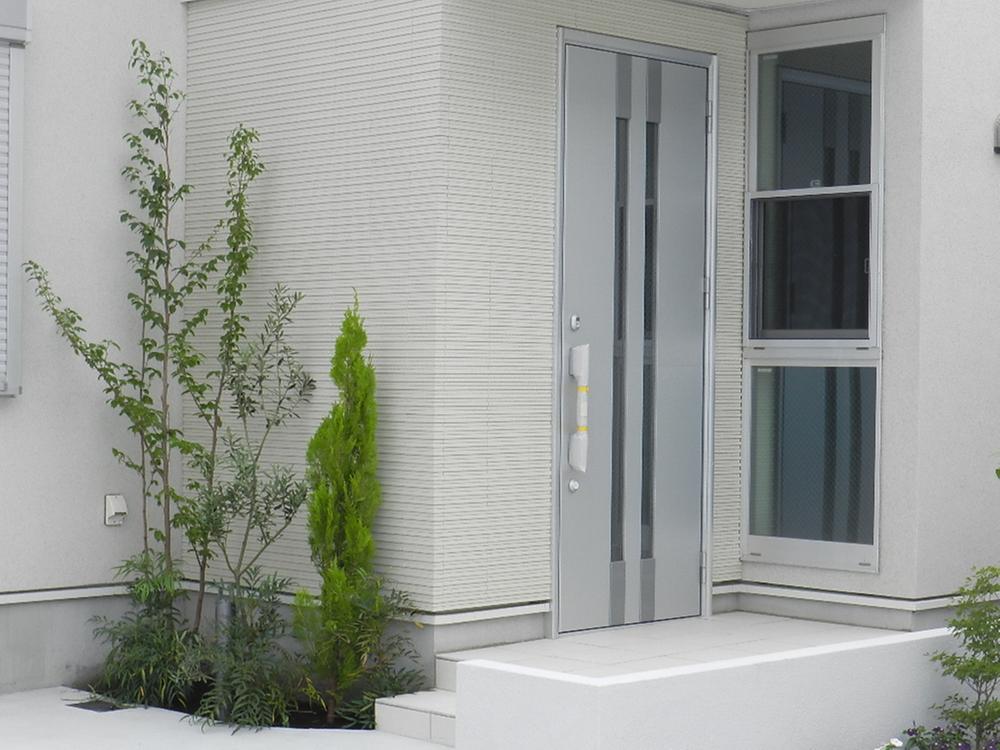 Sale already the city average
分譲済街並
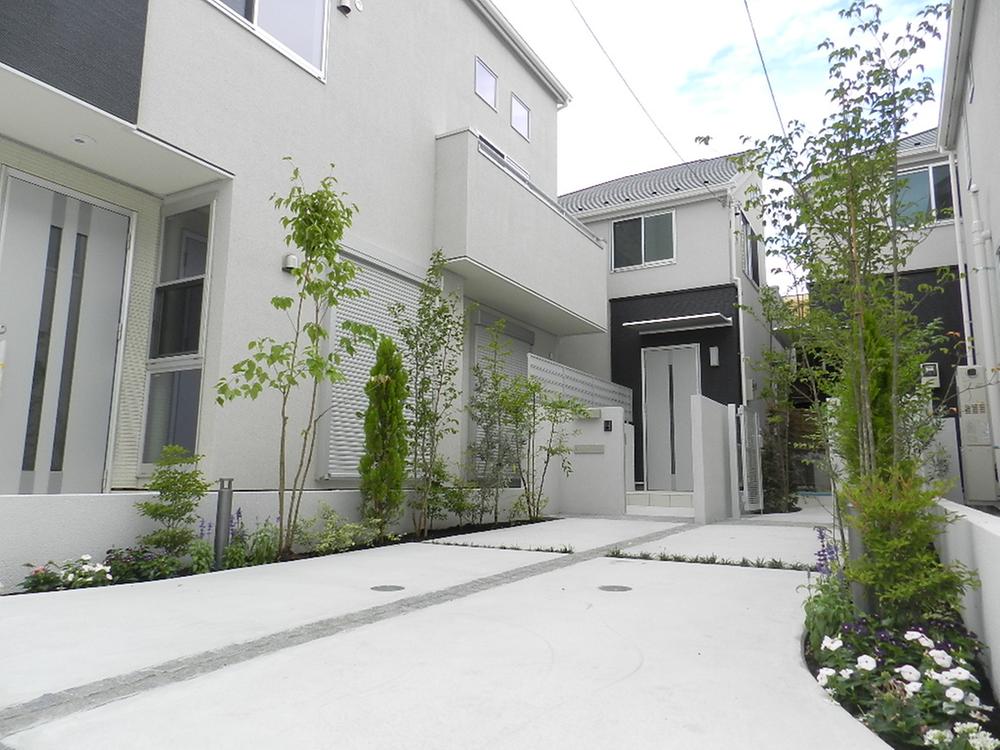 Sale already the city average
分譲済街並
Local appearance photo現地外観写真 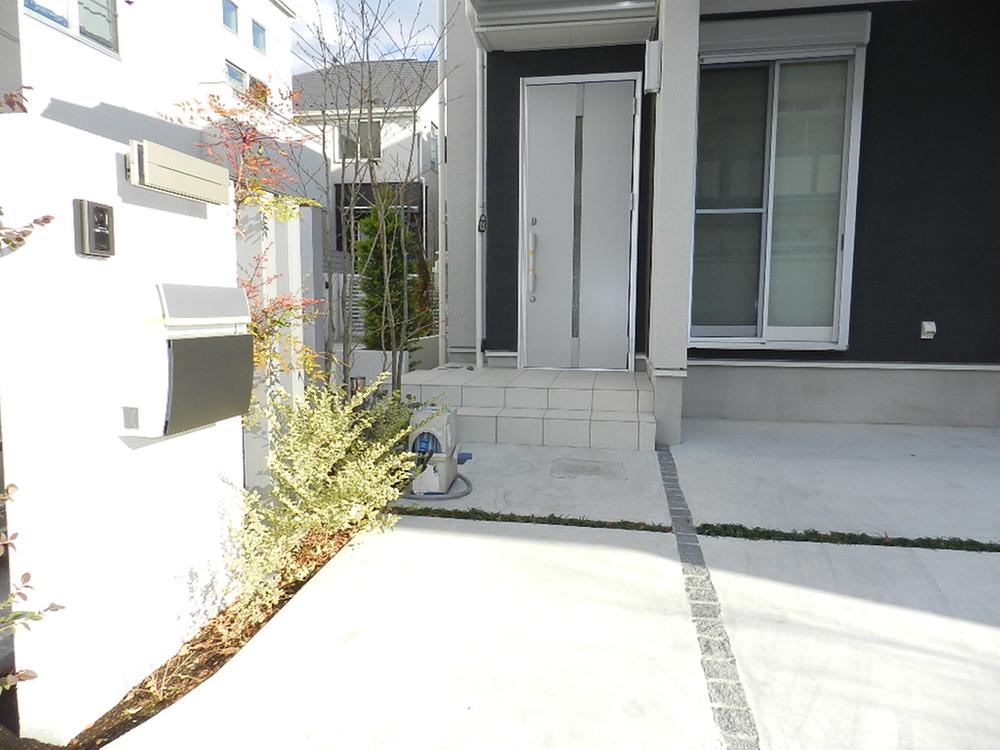 Approach is color in planting.
アプローチは植栽で彩り。
Livingリビング 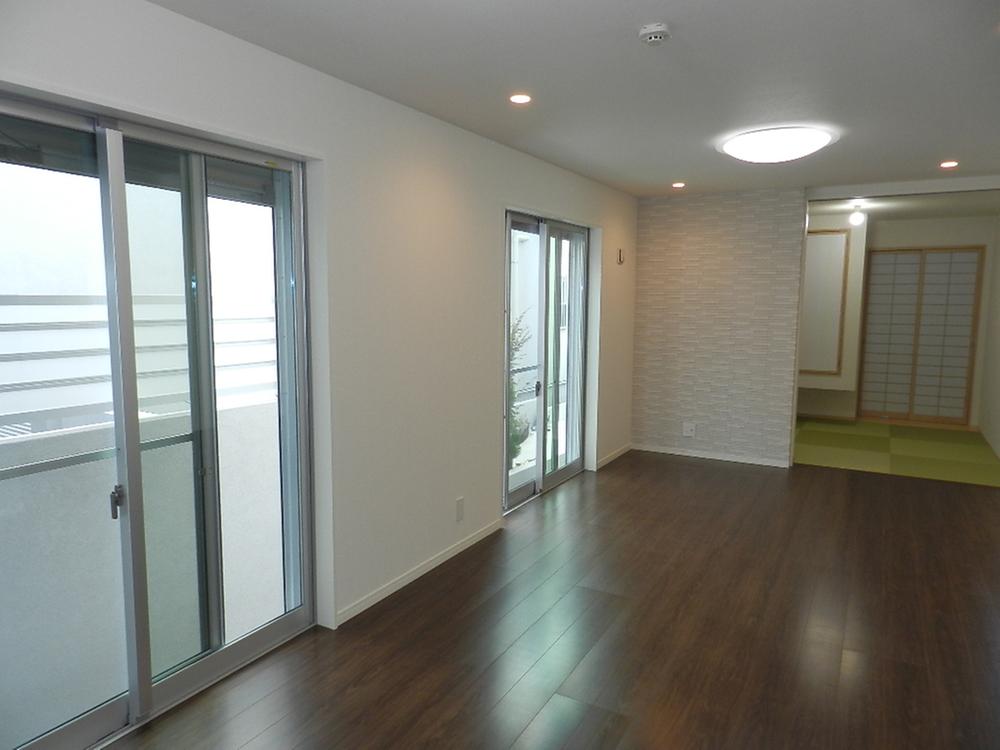 Facing south in a bright living room
南向きで明るいリビング
Other introspectionその他内観 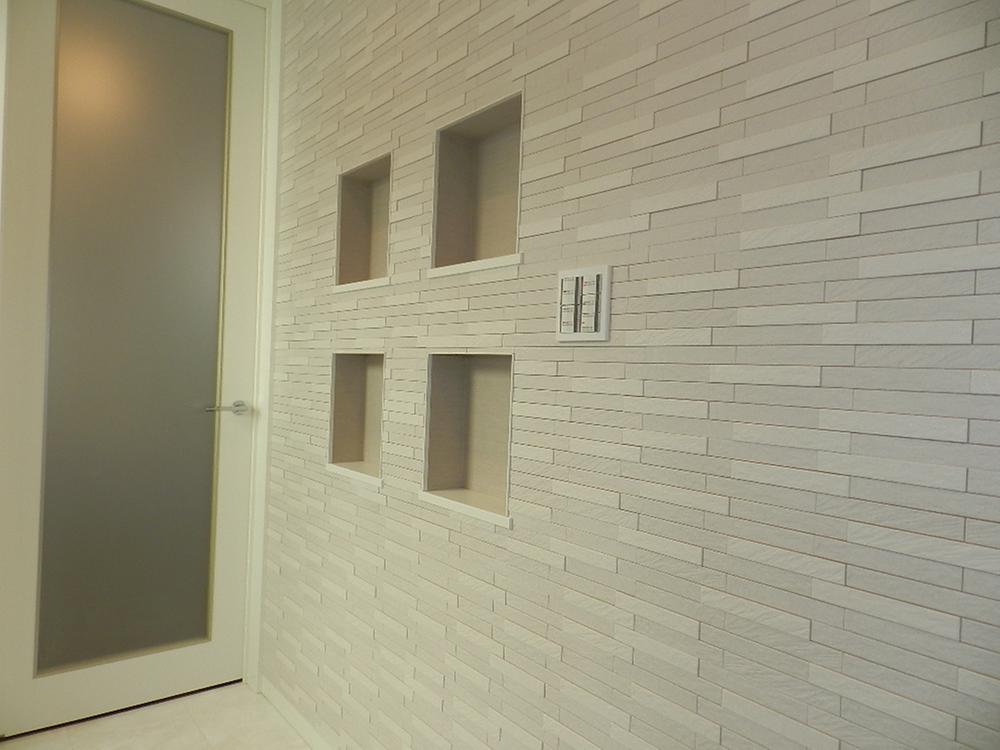 Eco-carat is a picture.
エコカラット写真です。
Entrance玄関 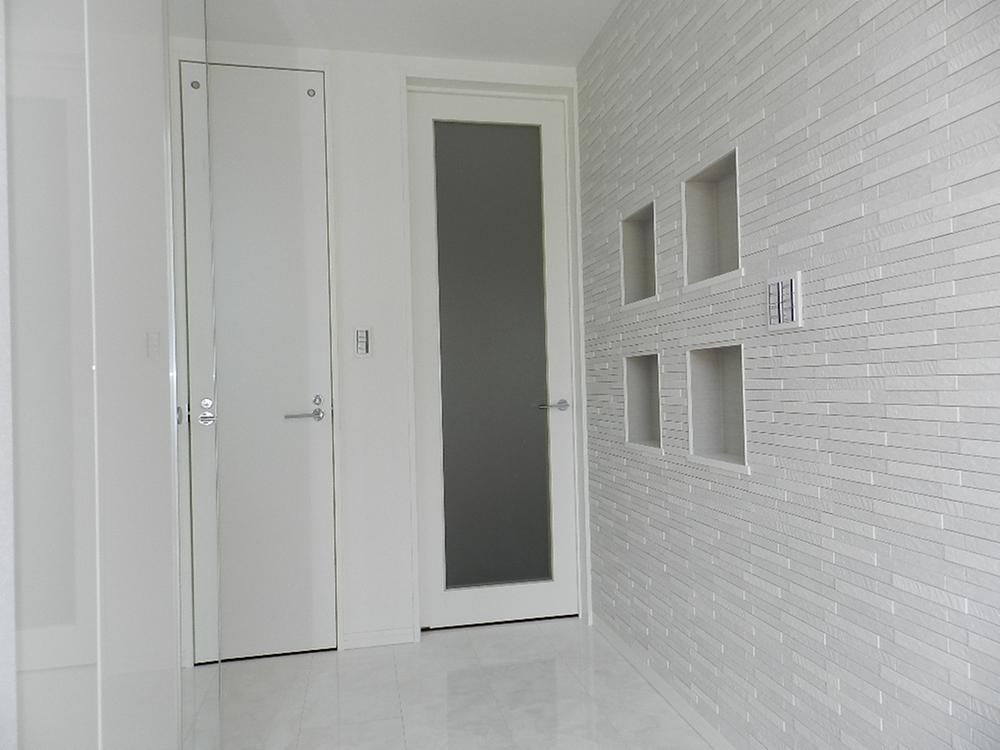 Entrance hall is a wall eco-carat used in marble floor.
玄関ホールは大理石調フロアに壁面エコカラット使用です。
Balconyバルコニー 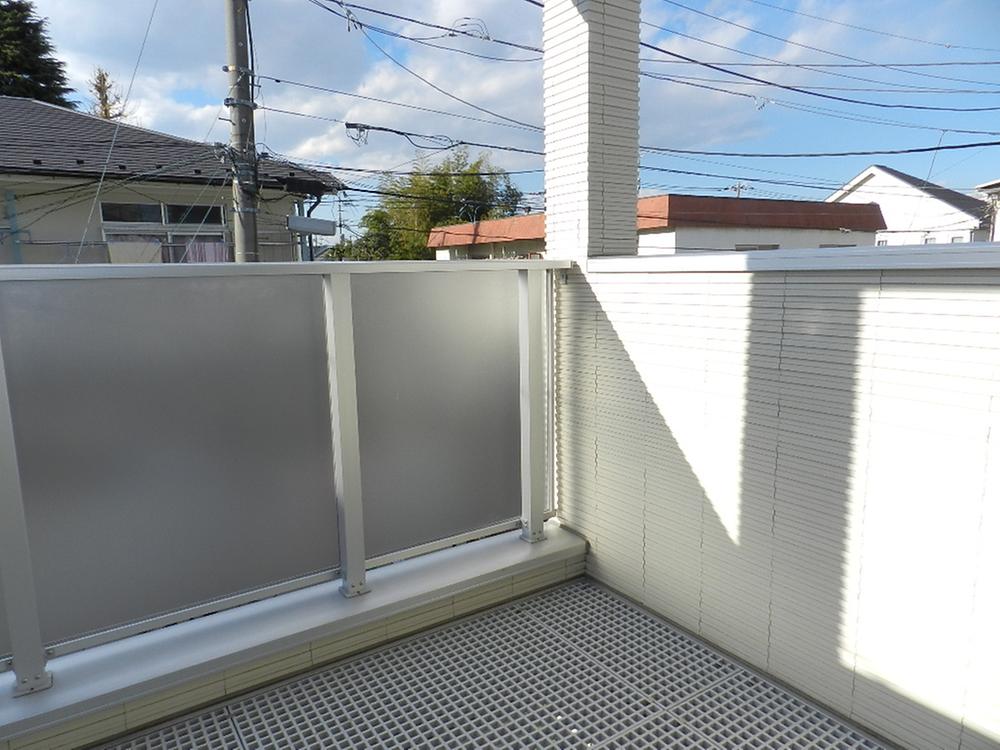 roof balcony
ルーフバルコニー
Power generation ・ Hot water equipment発電・温水設備 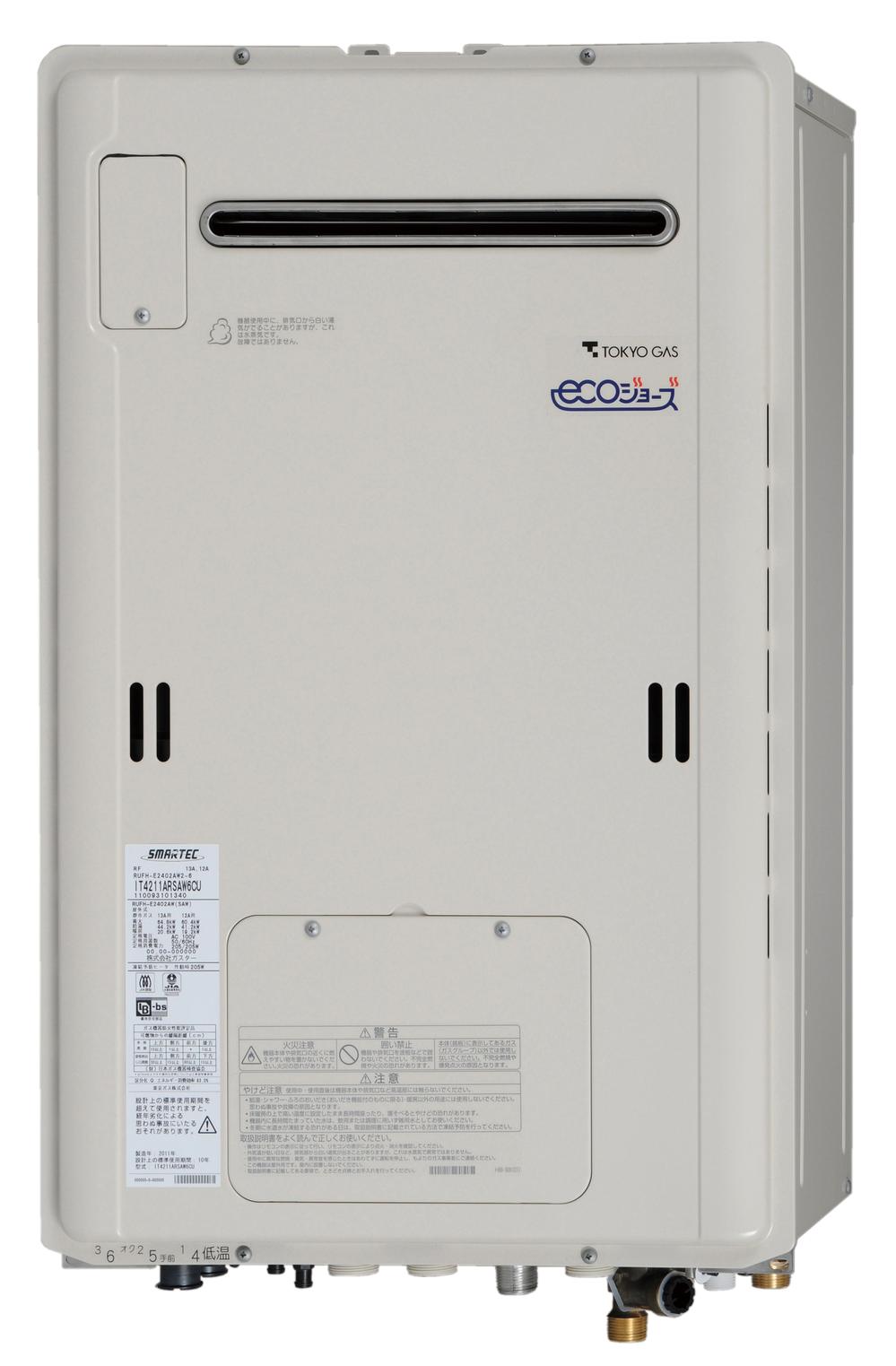 Energy-saving heat prototype "eco Jaws"
省エネ性熱原器「エコジョーズ」
Construction ・ Construction method ・ specification構造・工法・仕様 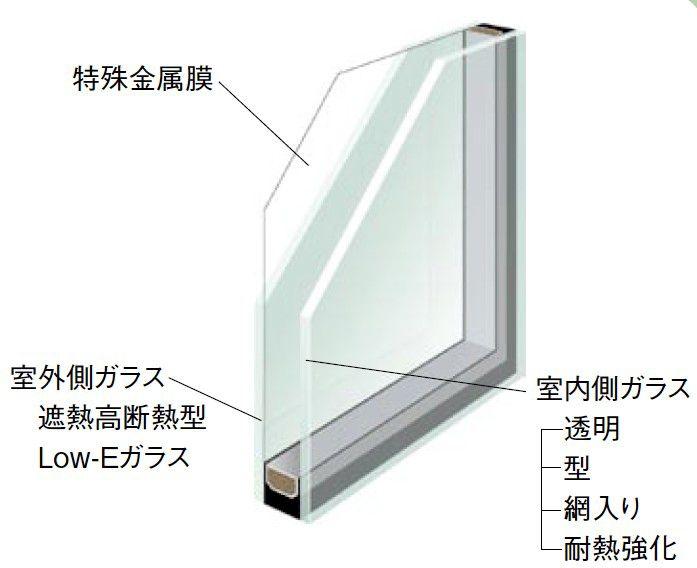 Thermal barrier High thermal insulation Low-e pair glass
遮熱高断熱Low-eペアガラス
Cooling and heating ・ Air conditioning冷暖房・空調設備 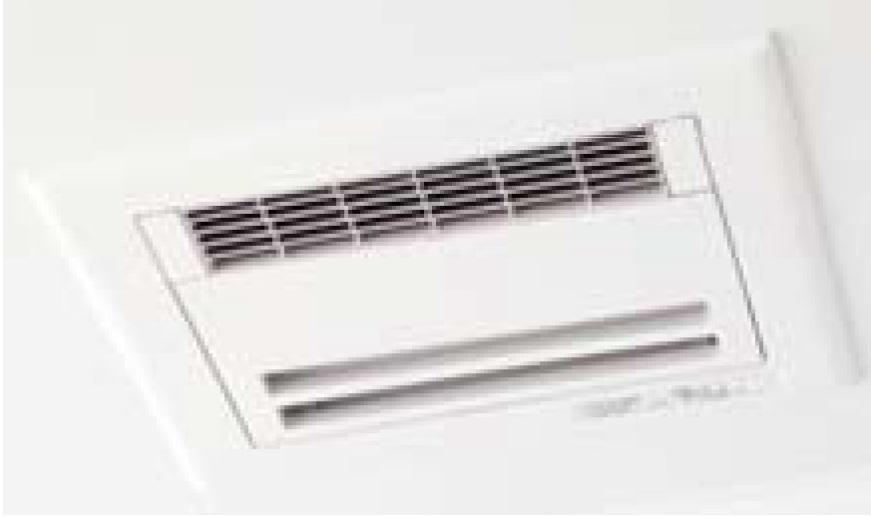 24-hour ventilation support
24時間換気対応
Floor plan間取り図 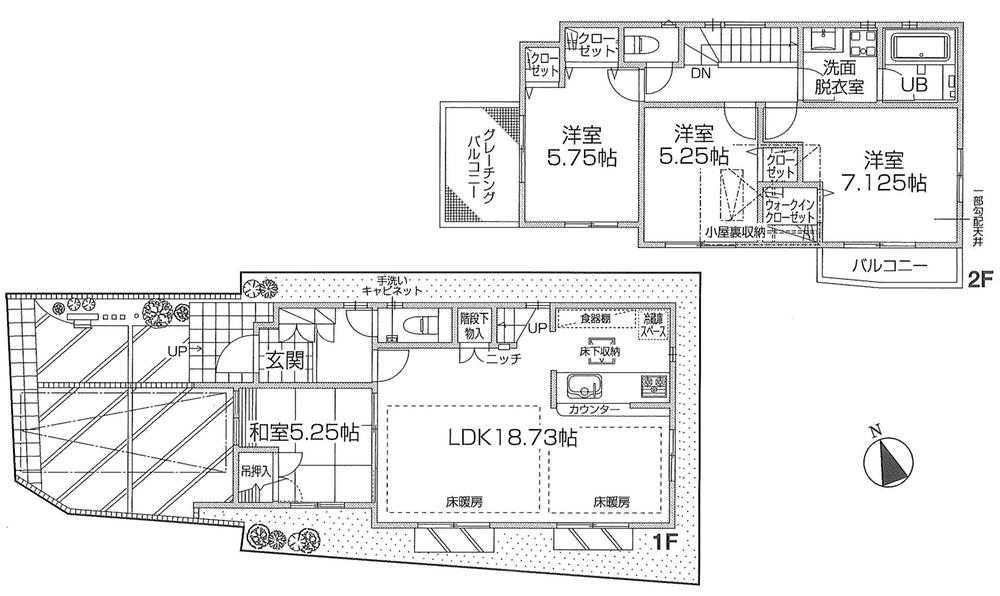 (F Building), Price 69,800,000 yen, 4LDK, Land area 94.79 sq m , Building area 93.95 sq m
(F号棟)、価格6980万円、4LDK、土地面積94.79m2、建物面積93.95m2
Station駅 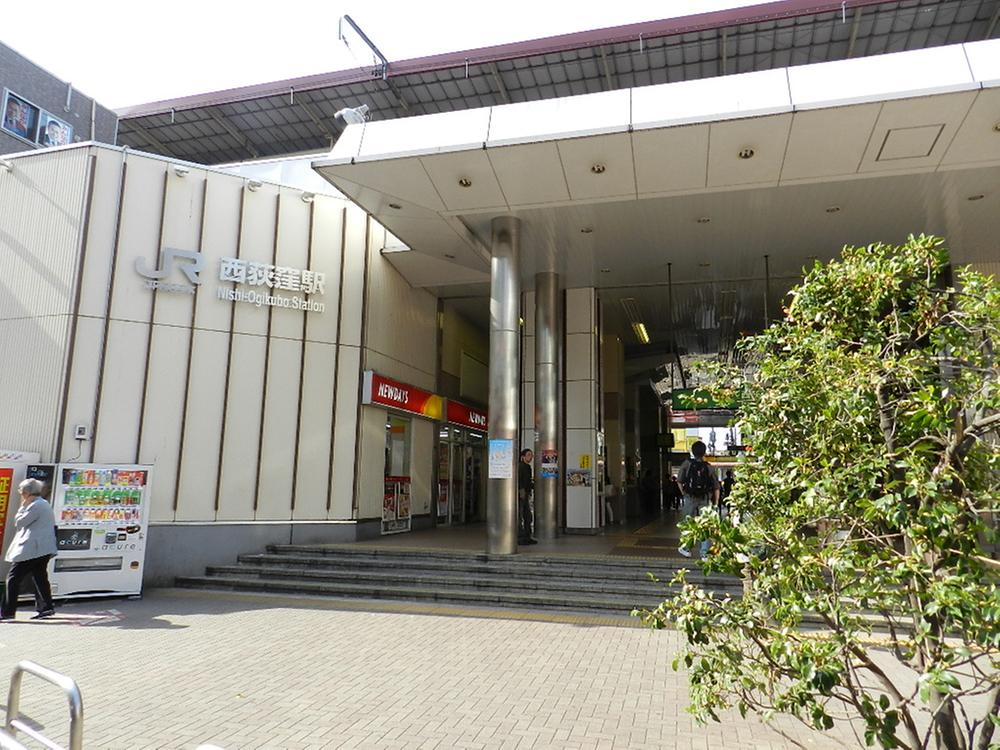 950m until Nishiogikubo Station
西荻窪駅まで950m
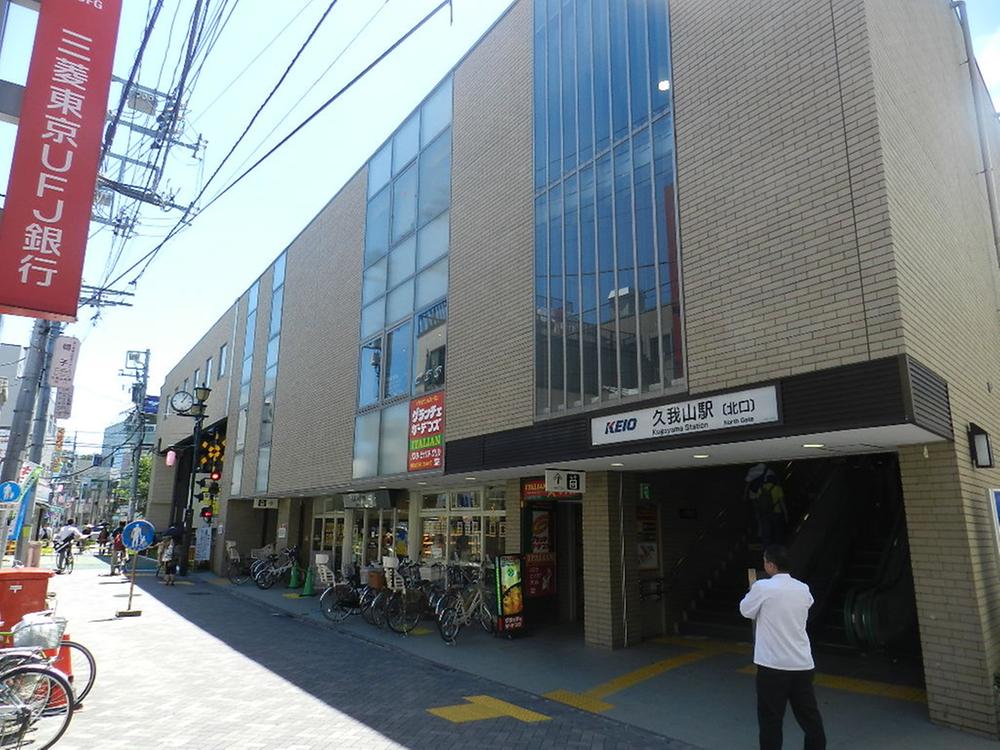 Until Kugayama 1050m
久我山まで1050m
Supermarketスーパー 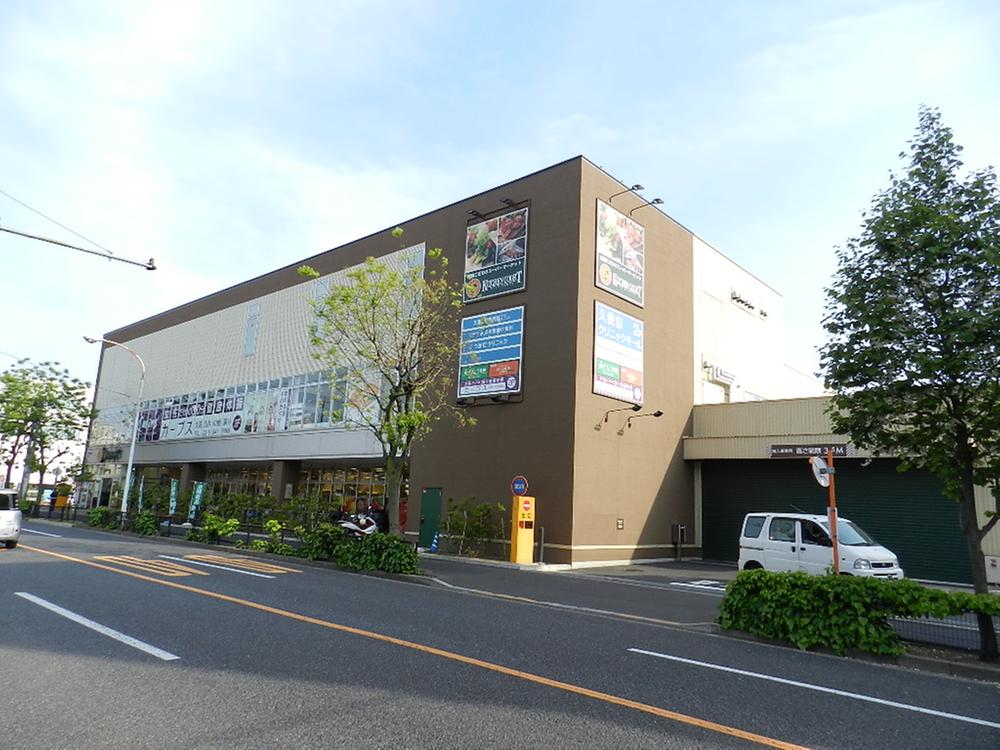 450m until the Kitchen Court
キッチンコートまで450m
Other Equipmentその他設備 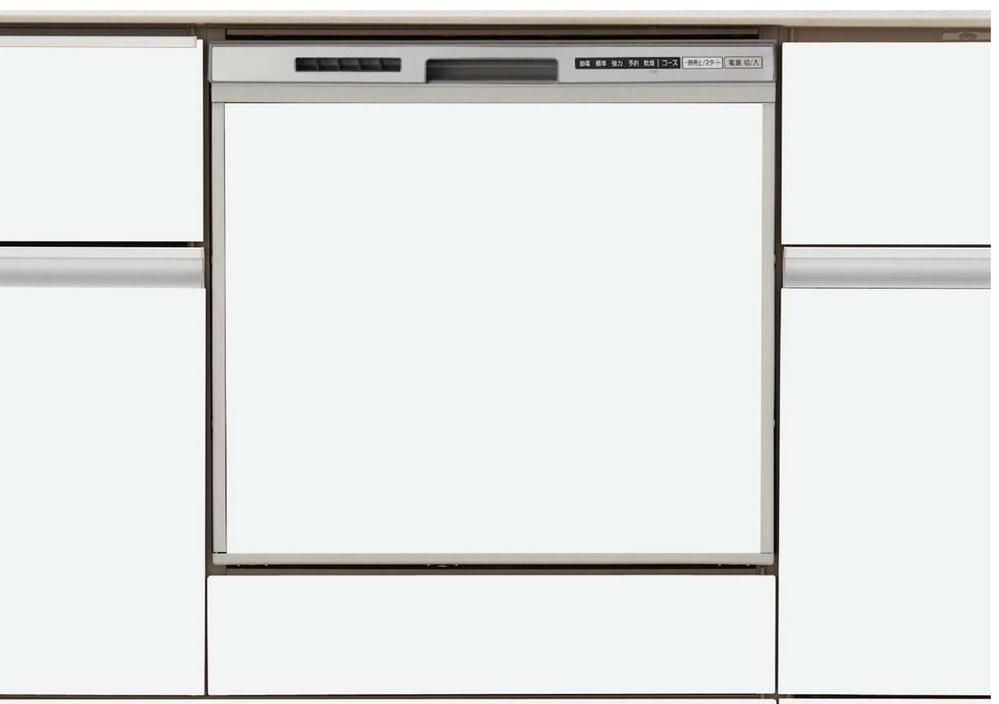 Dishwasher
食器洗い乾燥機
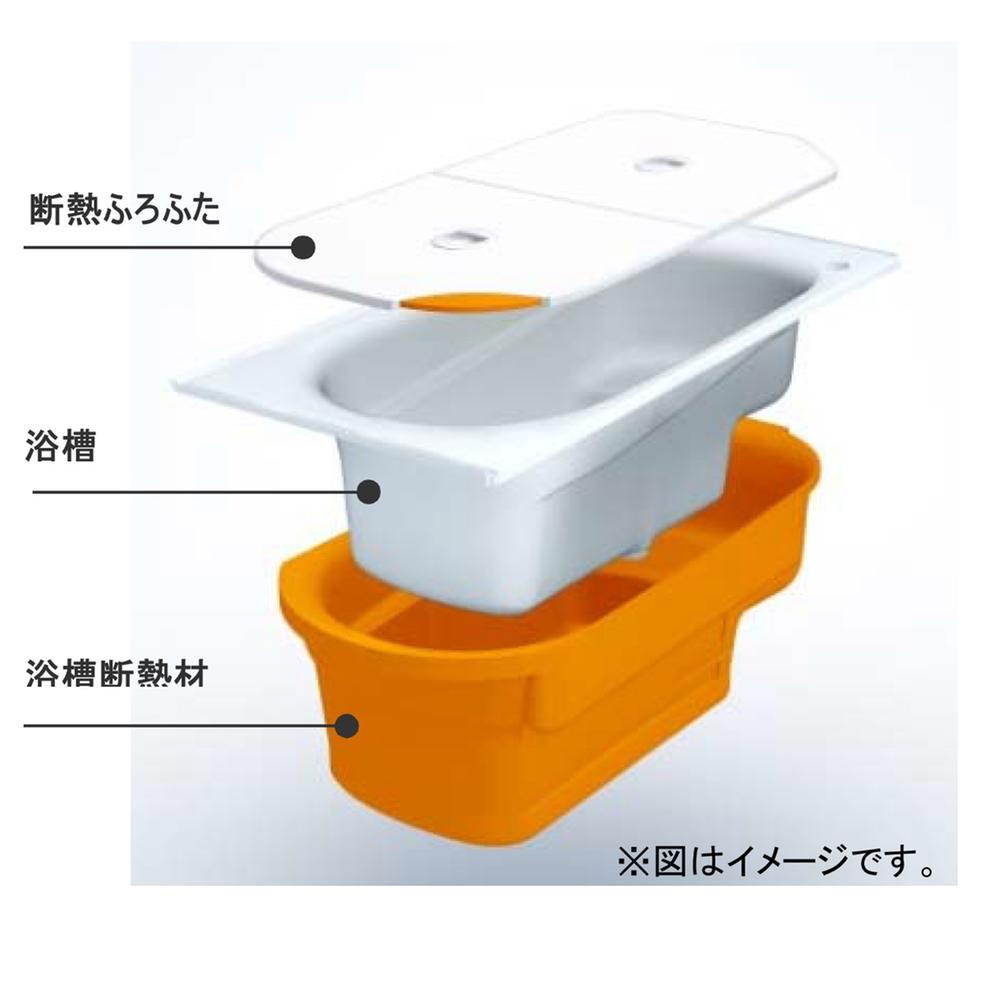 Thermos bathtub
魔法びん浴槽
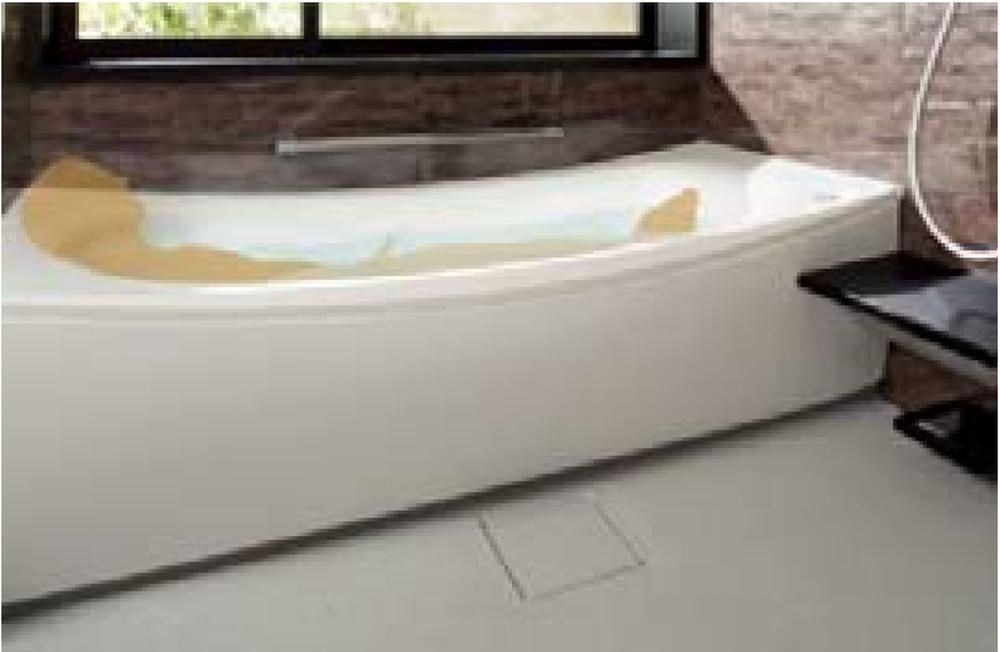 Cradle bathtub
クレイドル浴槽
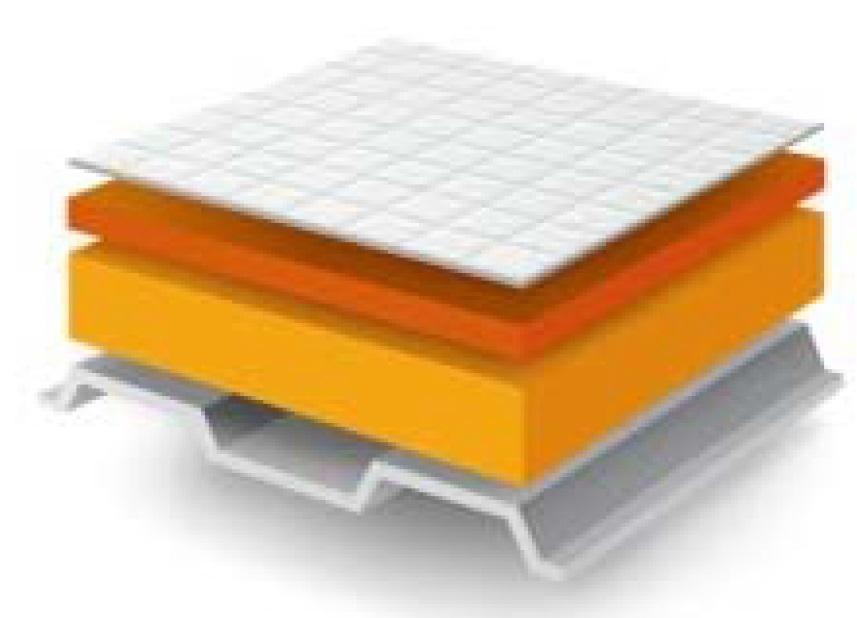 Hot Karari floor
ほっカラリ床
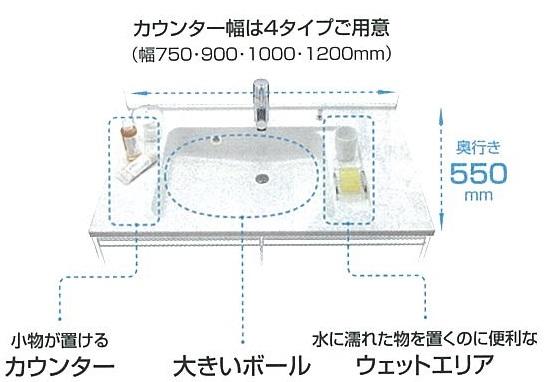 Easy to clean difficult dirt in the integrated counter.
一体型カウンターで汚れにくくお手入れ簡単。
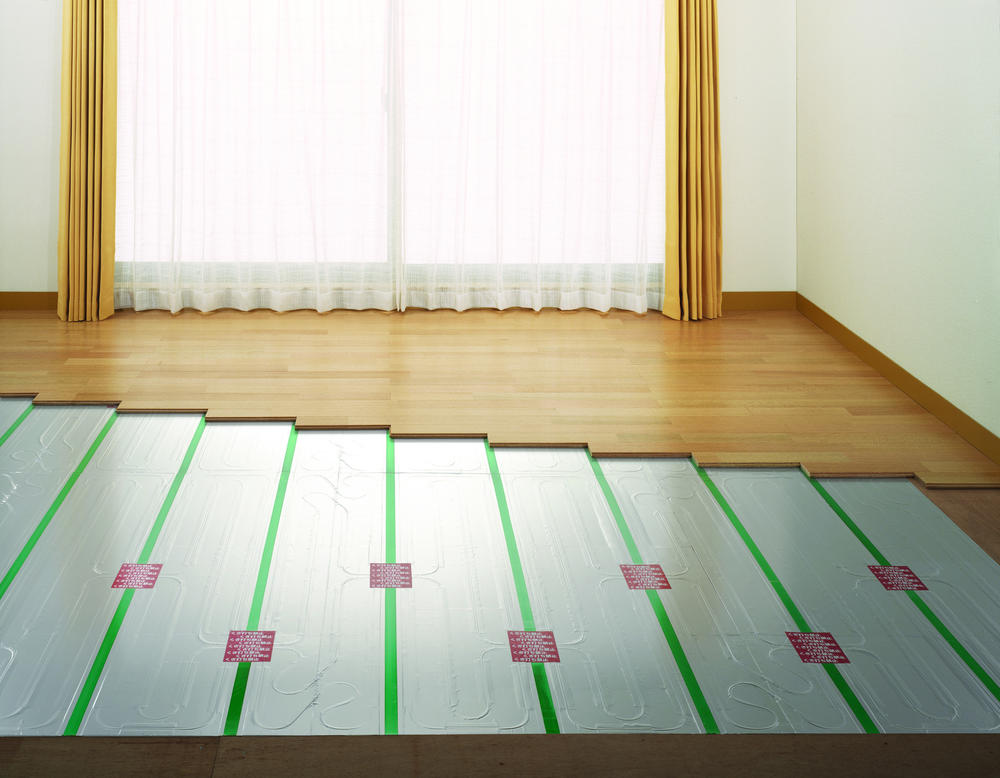 Placed in the living-dining
リビングダイニングに配置
Primary school小学校 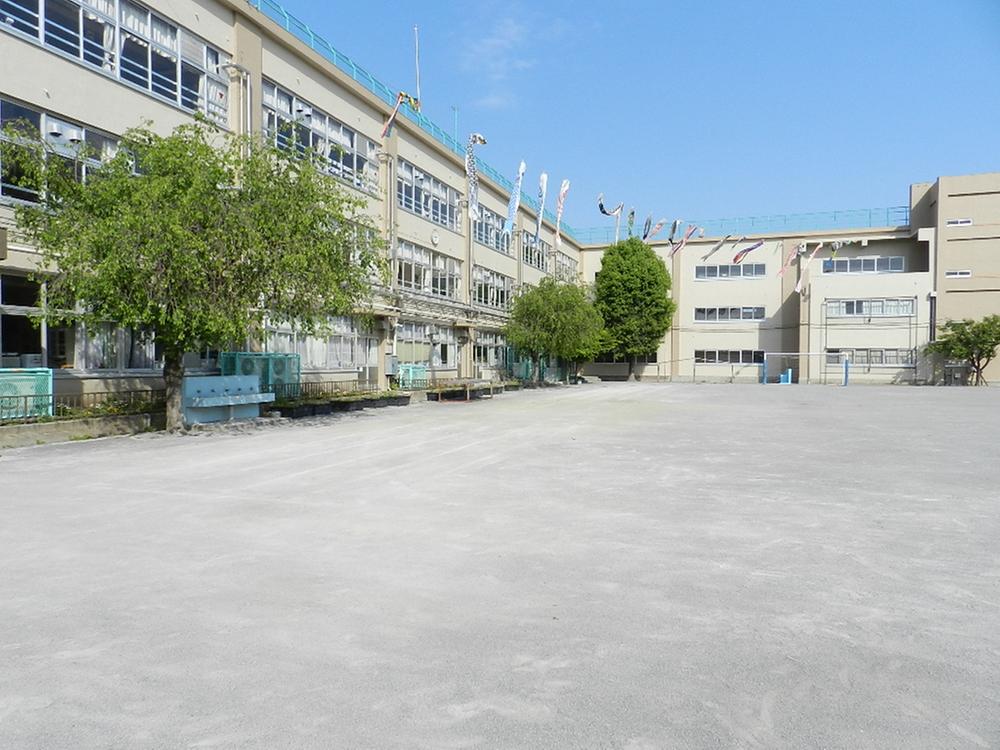 Takaido 300m until the fourth Small
高井戸第四小まで300m
Streets around周辺の街並み 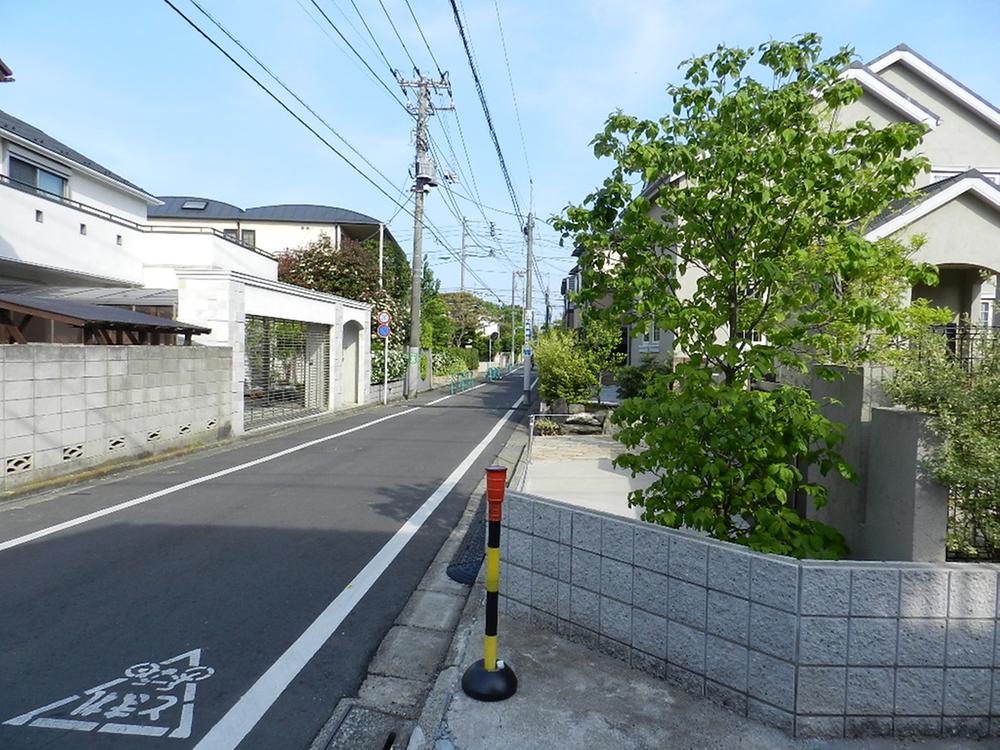 50m to local
現地まで50m
Park公園 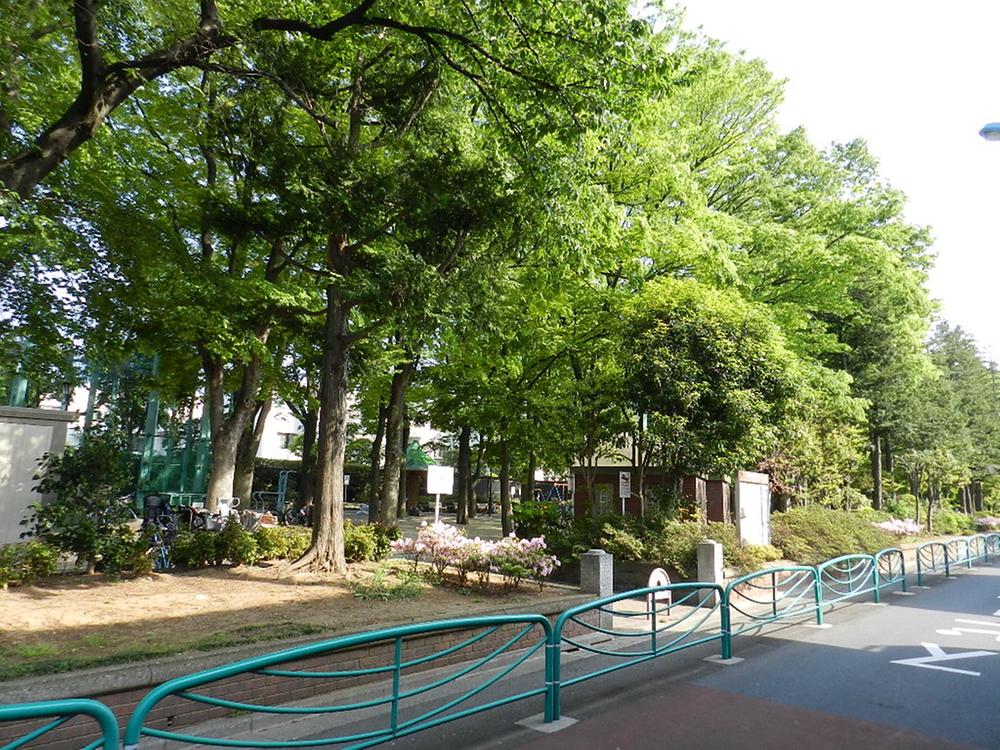 305m to Omiya before park
大宮前公園まで305m
Location
| 





































