New Homes » Kanto » Tokyo » Suginami
 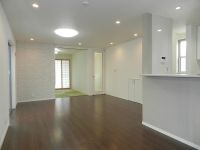
| | Suginami-ku, Tokyo 東京都杉並区 |
| Inokashira "Kugayama" walk 14 minutes 京王井の頭線「久我山」歩14分 |
| «Facing the west side road, 4LDK» of the first floor living room north and south has been opened ≪西側道路に面し、南北が開放された一階リビングの4LDK≫ |
| JR Chuo Line Suginami located on the south side of the "Ogikubo west" Nishiogiminami. New construction is single-family, which enjoyed a good living environment of low-rise residential area. JR中央線「西荻窪」の南側にある杉並区西荻南。低層住宅エリアの良好な住環境を享受した新築一戸建てです。 |
Features pickup 特徴ピックアップ | | Measures to conserve energy / Long-term high-quality housing / Corresponding to the flat-35S / Pre-ground survey / Vibration Control ・ Seismic isolation ・ Earthquake resistant / Immediate Available / 2 along the line more accessible / LDK18 tatami mats or more / Energy-saving water heaters / Facing south / System kitchen / Bathroom Dryer / All room storage / A quiet residential area / Around traffic fewer / Washbasin with shower / Wide balcony / Toilet 2 places / Bathroom 1 tsubo or more / 2-story / South balcony / Double-glazing / Warm water washing toilet seat / Underfloor Storage / The window in the bathroom / TV monitor interphone / All living room flooring / Dish washing dryer / Water filter / Living stairs / City gas / Flat terrain / Attic storage / Floor heating 省エネルギー対策 /長期優良住宅 /フラット35Sに対応 /地盤調査済 /制震・免震・耐震 /即入居可 /2沿線以上利用可 /LDK18畳以上 /省エネ給湯器 /南向き /システムキッチン /浴室乾燥機 /全居室収納 /閑静な住宅地 /周辺交通量少なめ /シャワー付洗面台 /ワイドバルコニー /トイレ2ヶ所 /浴室1坪以上 /2階建 /南面バルコニー /複層ガラス /温水洗浄便座 /床下収納 /浴室に窓 /TVモニタ付インターホン /全居室フローリング /食器洗乾燥機 /浄水器 /リビング階段 /都市ガス /平坦地 /屋根裏収納 /床暖房 | Event information イベント情報 | | Local guide Board (Please be sure to ask in advance) schedule / Now open 現地案内会(事前に必ずお問い合わせください)日程/公開中 | Price 価格 | | 69,800,000 yen 6980万円 | Floor plan 間取り | | 4LDK 4LDK | Units sold 販売戸数 | | 1 units 1戸 | Total units 総戸数 | | 6 units 6戸 | Land area 土地面積 | | 94.79 sq m (measured) 94.79m2(実測) | Building area 建物面積 | | 93.95 sq m (measured) 93.95m2(実測) | Driveway burden-road 私道負担・道路 | | Share equity 74.07 sq m × (1 / 6), West 4m width 共有持分74.07m2×(1/6)、西4m幅 | Completion date 完成時期(築年月) | | June 2013 2013年6月 | Address 住所 | | Suginami-ku, Tokyo Nishiogiminami 1 東京都杉並区西荻南1 | Traffic 交通 | | Inokashira "Kugayama" walk 14 minutes
JR Chuo Line "Nishiogikubo" walk 12 minutes
JR Chuo Line "Kichijoji" walk 32 minutes 京王井の頭線「久我山」歩14分
JR中央線「西荻窪」歩12分
JR中央線「吉祥寺」歩32分
| Related links 関連リンク | | [Related Sites of this company] 【この会社の関連サイト】 | Person in charge 担当者より | | [Regarding this property.] Long-term high-quality housing. You can see the actual building. 【この物件について】長期優良住宅。実際の建物をご覧いただけます。 | Contact お問い合せ先 | | TEL: 0800-603-1166 [Toll free] mobile phone ・ Also available from PHS
Caller ID is not notified
Please contact the "saw SUUMO (Sumo)"
If it does not lead, If the real estate company TEL:0800-603-1166【通話料無料】携帯電話・PHSからもご利用いただけます
発信者番号は通知されません
「SUUMO(スーモ)を見た」と問い合わせください
つながらない方、不動産会社の方は
| Building coverage, floor area ratio 建ぺい率・容積率 | | Fifty percent ・ Hundred percent 50%・100% | Time residents 入居時期 | | Immediate available 即入居可 | Land of the right form 土地の権利形態 | | Ownership 所有権 | Structure and method of construction 構造・工法 | | Wooden 2-story (framing method) 木造2階建(軸組工法) | Use district 用途地域 | | One low-rise 1種低層 | Other limitations その他制限事項 | | Set-back: already, Regulations have by the Landscape Act, Regulations have by the safety regulations, Height district, Quasi-fire zones, Height ceiling Yes, Site area minimum Yes, Shade limit Yes セットバック:済、景観法による規制有、安全条例による規制有、高度地区、準防火地域、高さ最高限度有、敷地面積最低限度有、日影制限有 | Overview and notices その他概要・特記事項 | | Facilities: This sewage, City gas, Building confirmation number: confirmation service No. KS112-3610-00350, Parking: car space 設備:本下水、都市ガス、建築確認番号:確認サービス第KS112-3610-00350号、駐車場:カースペース | Company profile 会社概要 | | <Seller> Governor of Tokyo (7) No. 056758 (Corporation) Tokyo Metropolitan Government Building Lots and Buildings Transaction Business Association (Corporation) metropolitan area real estate Fair Trade Council member life housing (Ltd.) Yubinbango167-0022 Suginami-ku, Tokyo Shimo Igusa 5-22-14 <売主>東京都知事(7)第056758号(公社)東京都宅地建物取引業協会会員 (公社)首都圏不動産公正取引協議会加盟ライフハウジング(株)〒167-0022 東京都杉並区下井草5-22-14 |
Local appearance photo現地外観写真 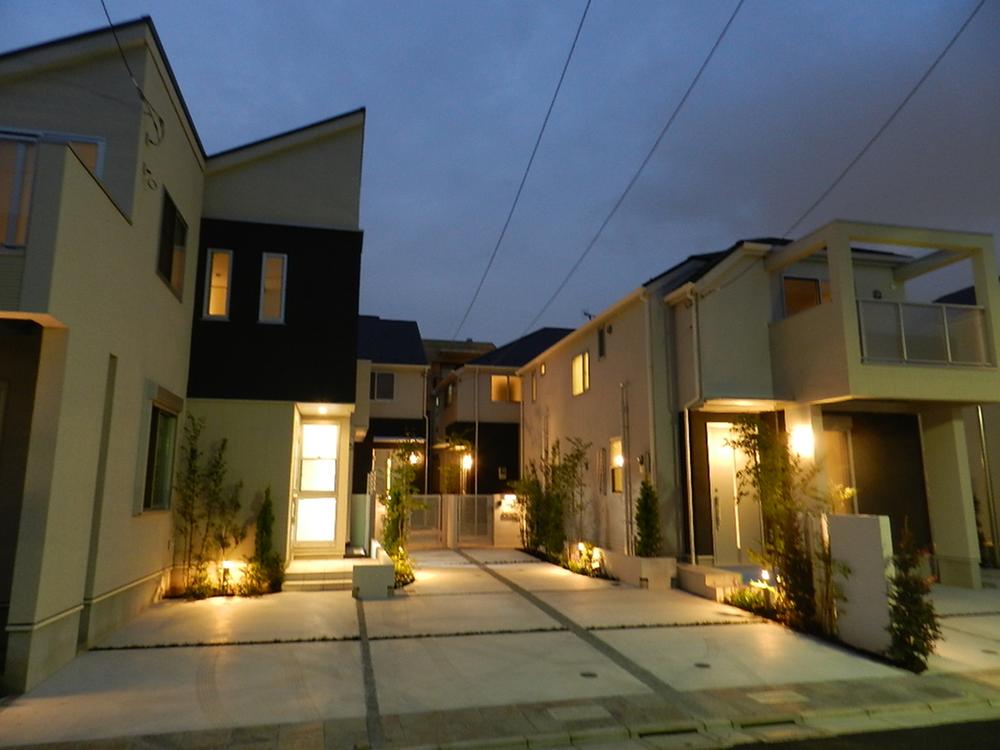 Cityscape of new 6-House in the low-rise area
低層エリアで新たな6邸の街並み
Livingリビング 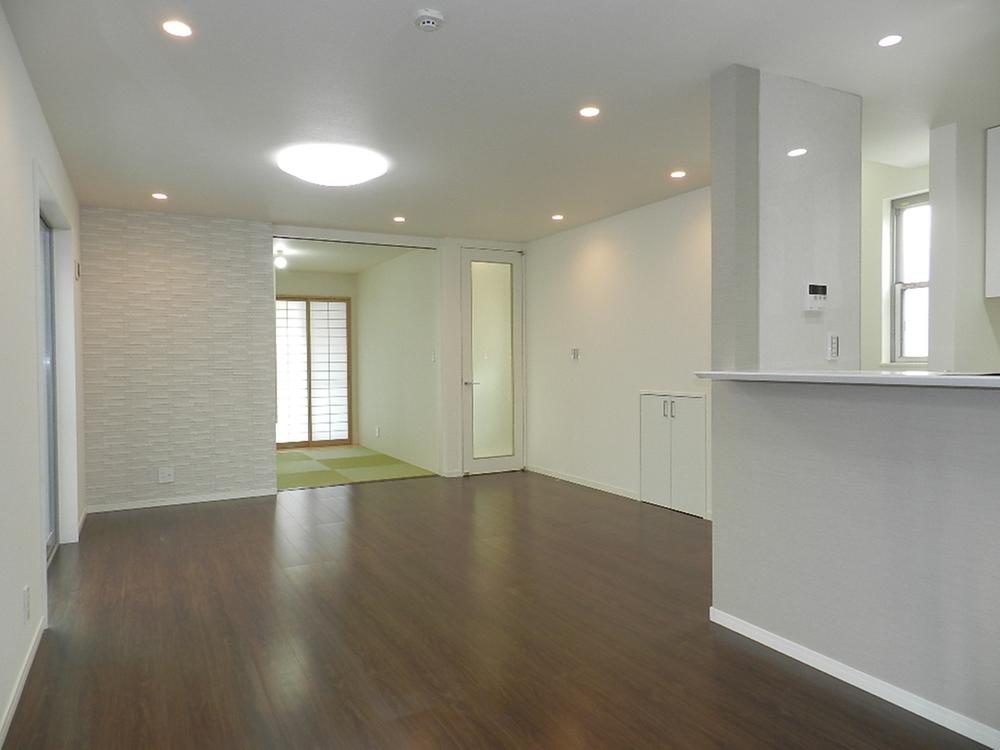 Floor heating equipment, Facing south in sunny
床暖房装備、南向きで日当たり良好
Kitchenキッチン 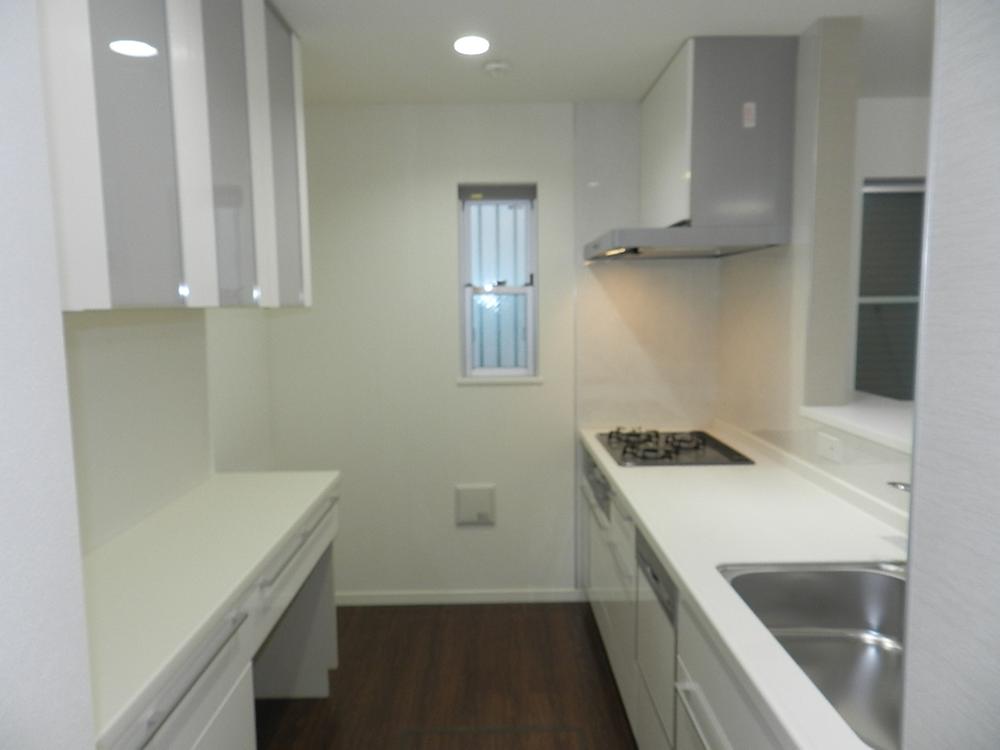 With cupboard, With dishwasher
食器棚付、食洗器付き
Floor plan間取り図 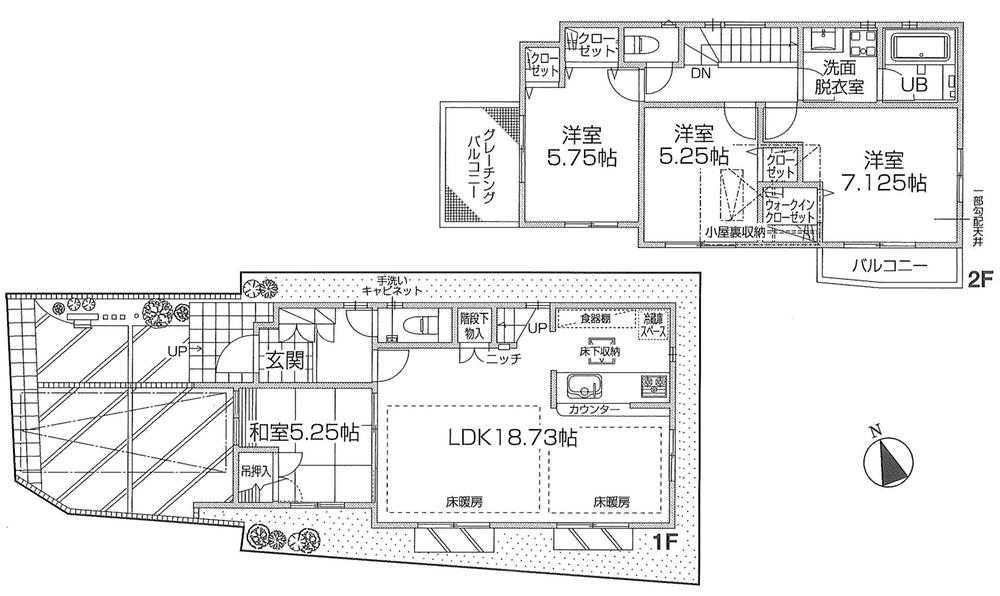 69,800,000 yen, 4LDK, Land area 94.79 sq m , Building area 93.95 sq m 1 floor living room of 4LDK.
6980万円、4LDK、土地面積94.79m2、建物面積93.95m2 1階リビングの4LDK。
Local appearance photo現地外観写真 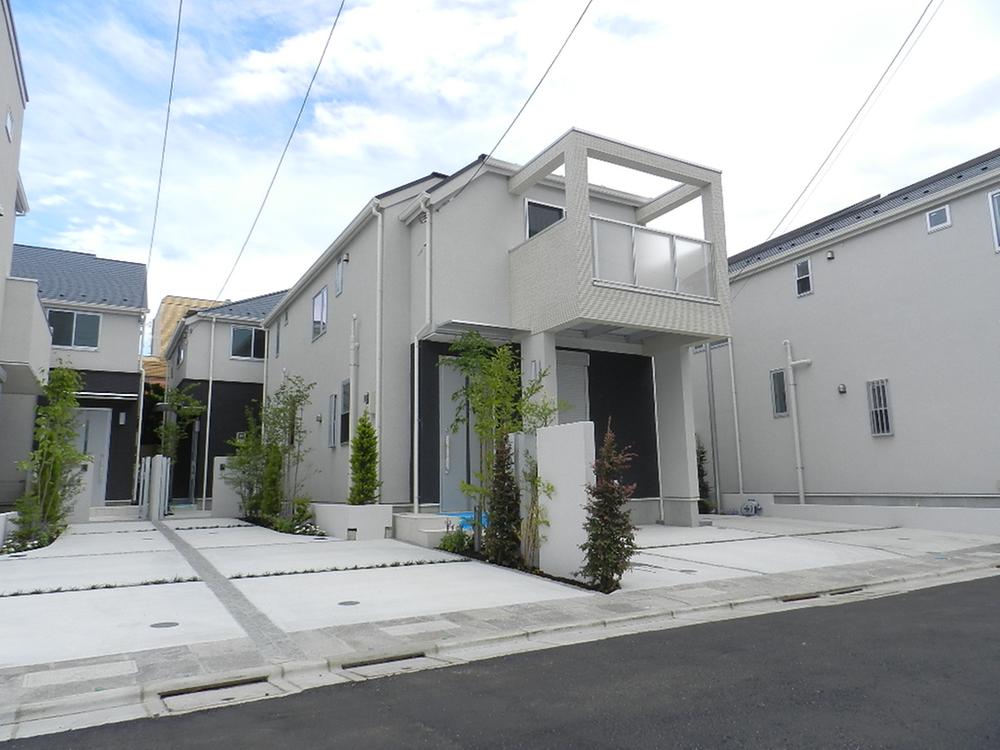 Airy Please check your local.
開放感は現地でお確かめください。
Livingリビング 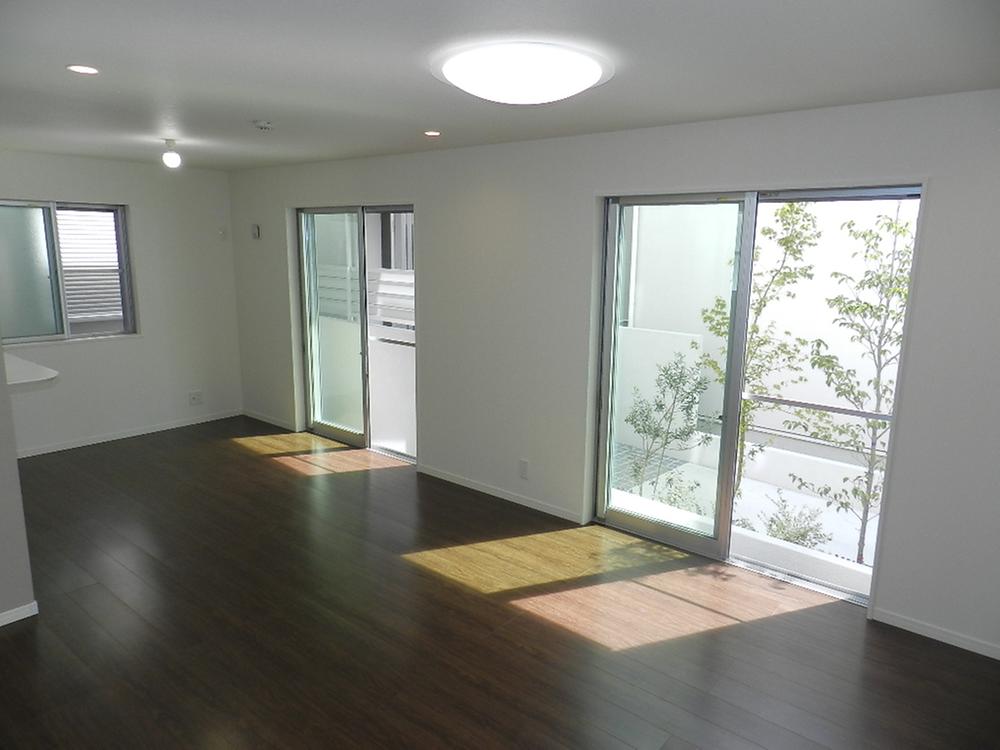 Rich lighting from the open south
開放された南側から豊かな採光
Bathroom浴室 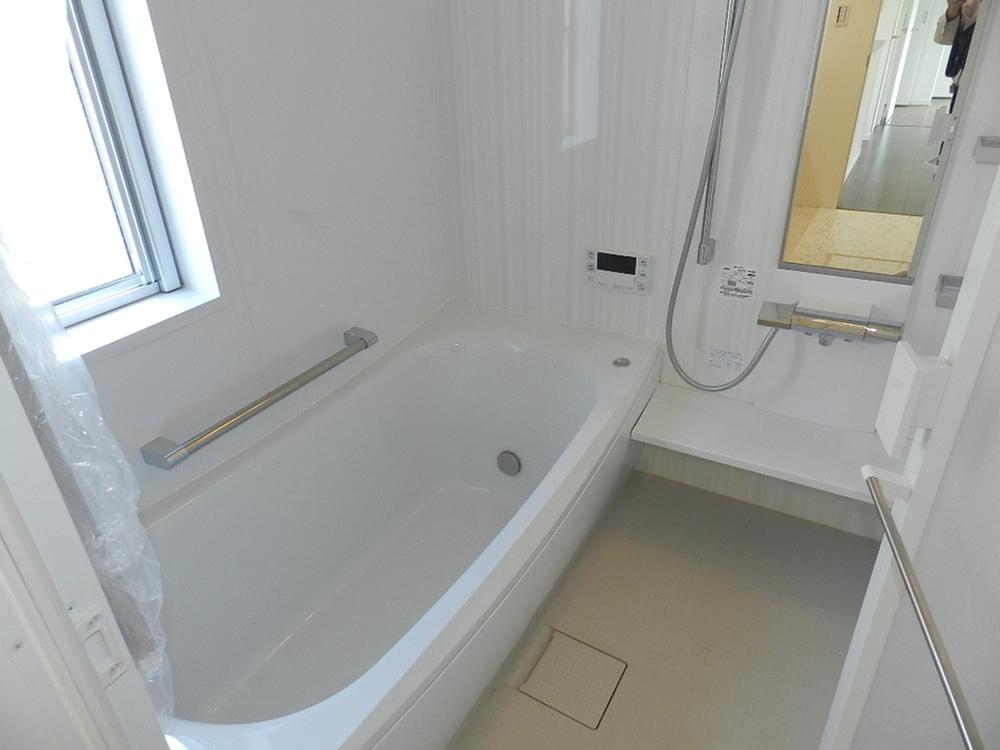 With heating dryer
暖房乾燥機付
Kitchenキッチン 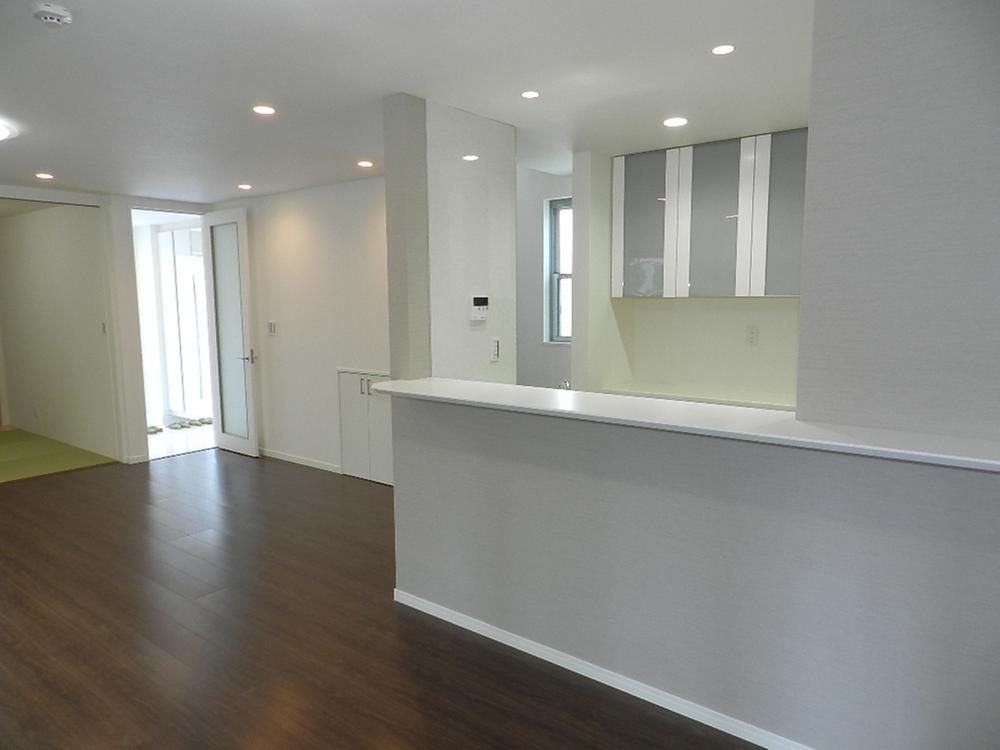 Cupboard, Face-to-face
食器棚、対面式
Non-living roomリビング以外の居室 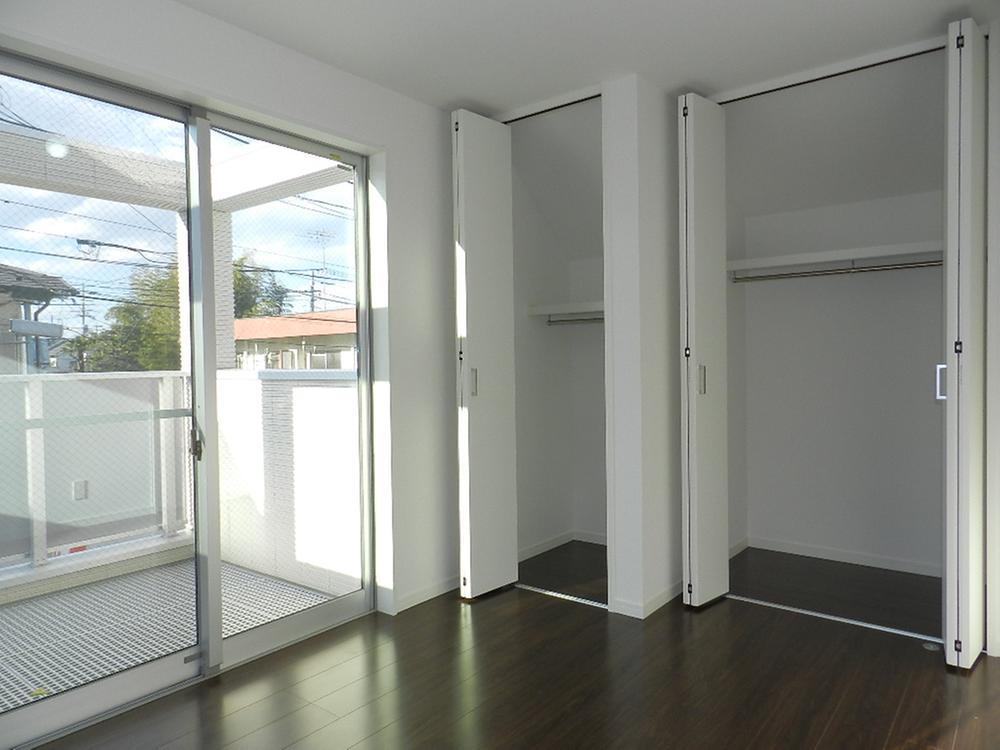 Western style room, Housed plenty
洋室、収納タップリ
Entrance玄関 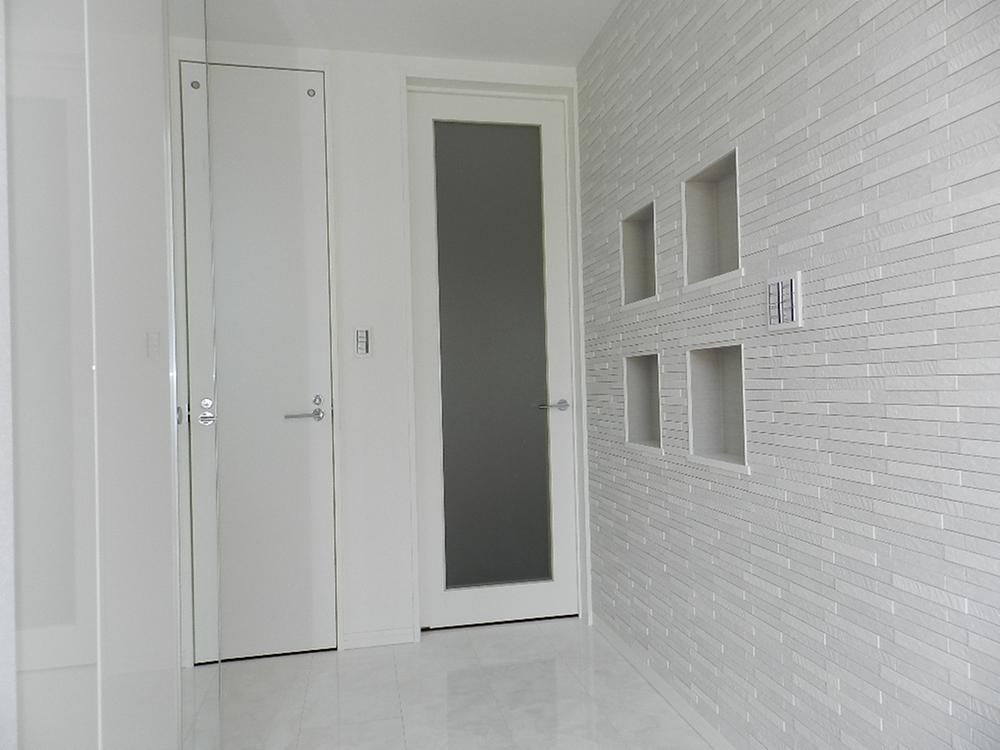 Wall Ecocarat in marble floor
大理石調フロアに壁面エコカラット
Wash basin, toilet洗面台・洗面所 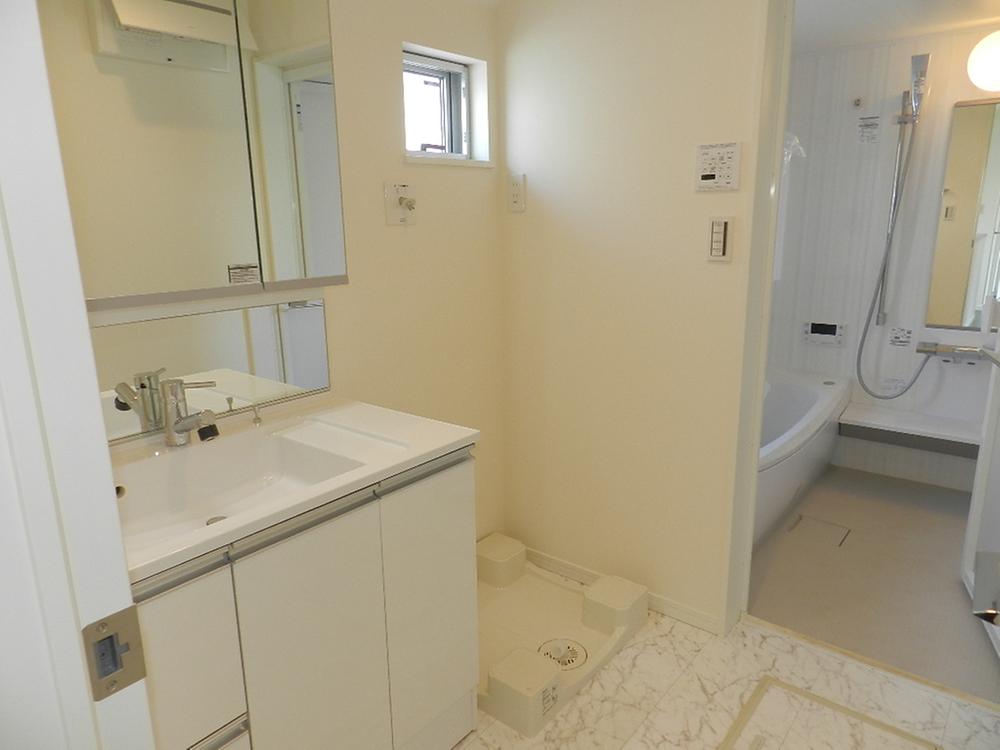 Wash basin, Shower
洗面台、シャワー付
Toiletトイレ 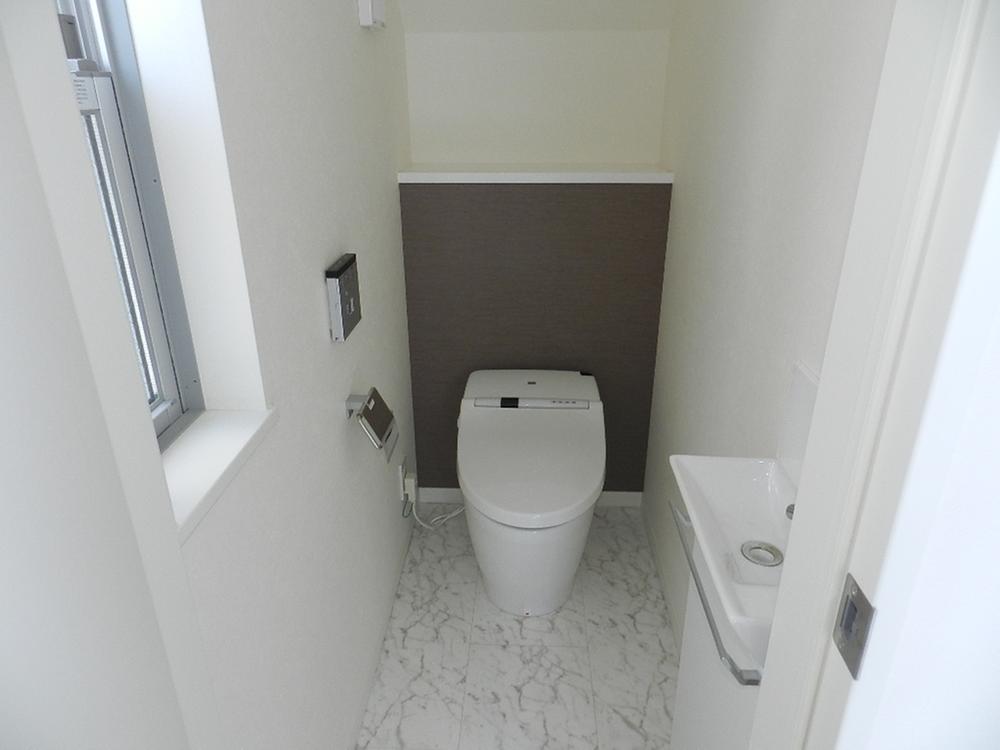 Toilet shower, Yes Hand wash cabinet
トイレシャワー付、手洗いキャビネットあり
Construction ・ Construction method ・ specification構造・工法・仕様 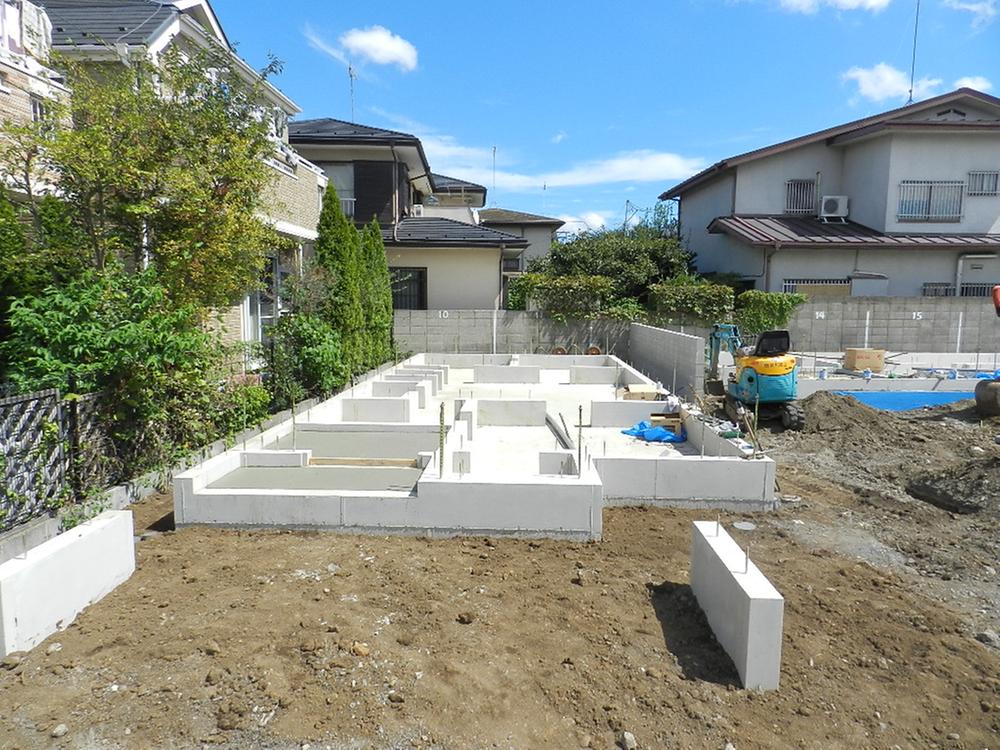 In the life housing it has been using the "solid foundation". Compared only with the "cloth basic" foundation part, By supporting the building in reinforced concrete integral, It will be a strong foundation to more earthquake. Also, Moisture protection from the ground surface, Also combines pest prevention.
ライフハウジングでは「ベタ基礎」を用いています。土台部分だけの「布基礎」と比べ、建物を鉄筋コンクリート一体的に支えることで、より地震に強い基礎となります。また、地盤面からの湿気防止、害虫防止も兼ね備えます。
Other Equipmentその他設備 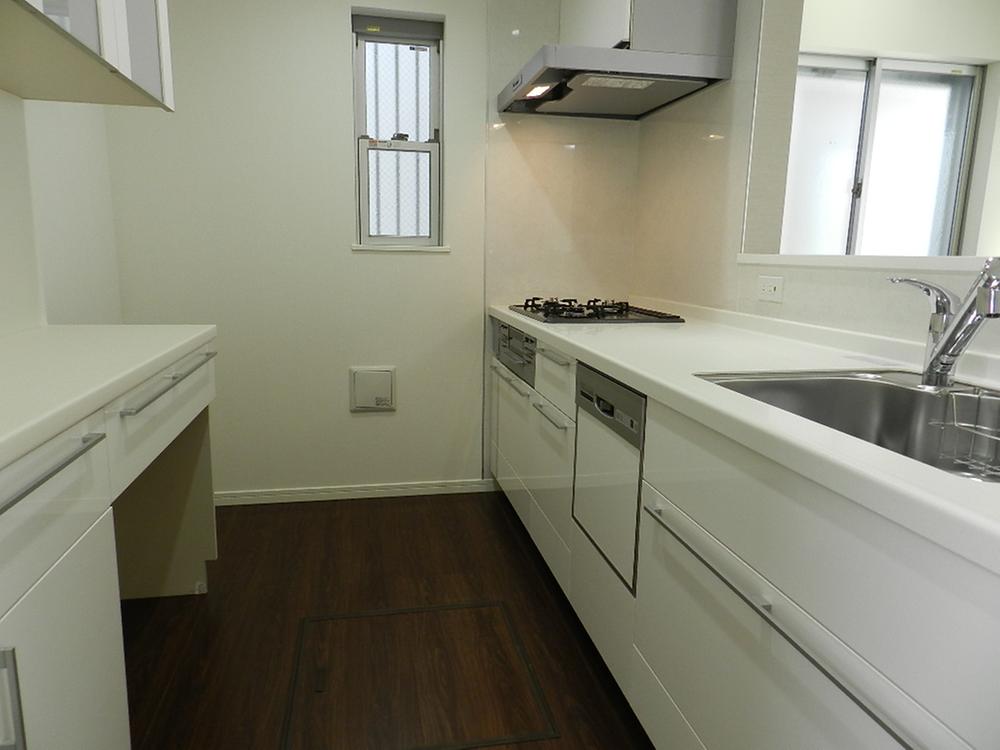 System kitchen (with dishwasher), Equipped with a cupboard in the standard
システムキッチン(食洗器付)、食器棚を標準で装備
Local photos, including front road前面道路含む現地写真 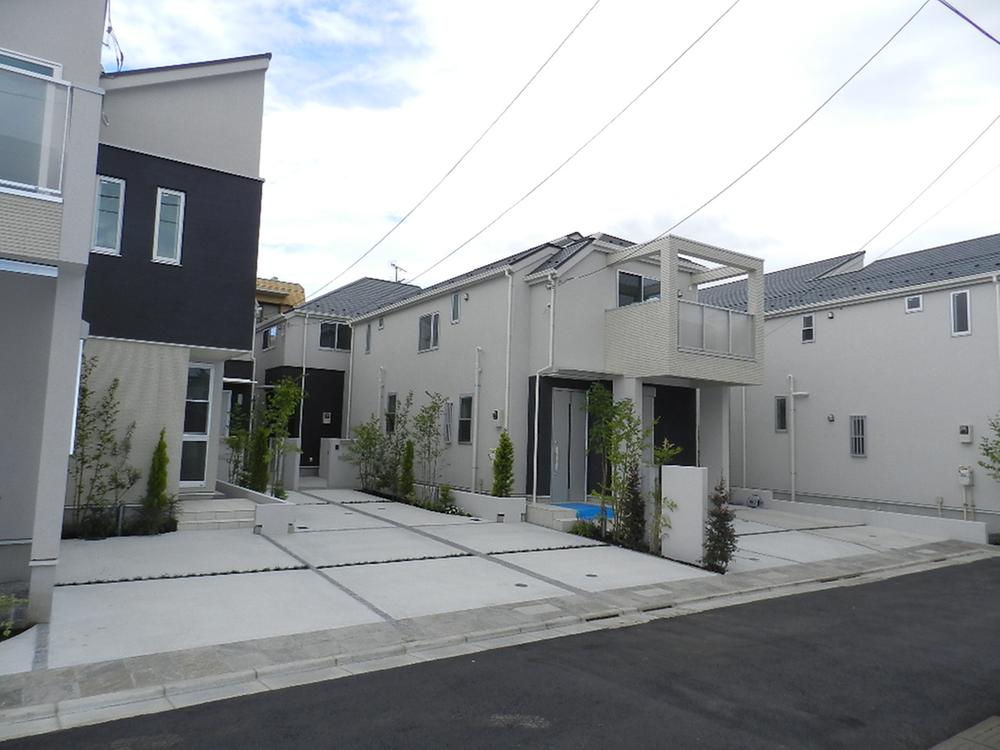 Day is good.
日当り良好です。
Balconyバルコニー 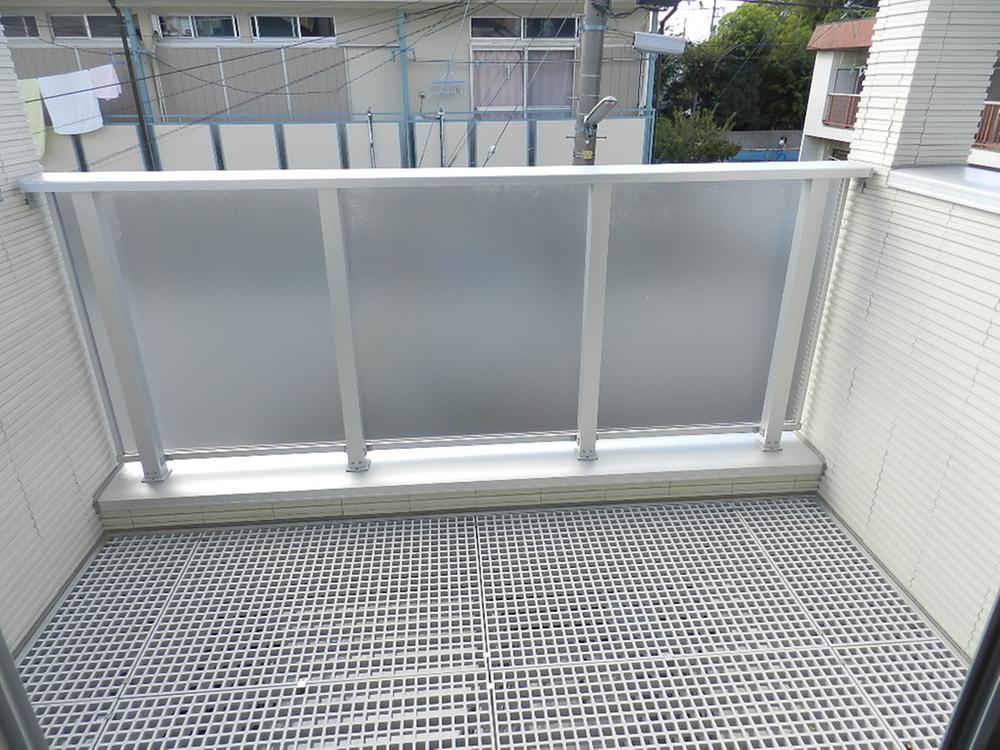 Spacious grating type
広々グレーチングタイプ
Primary school小学校 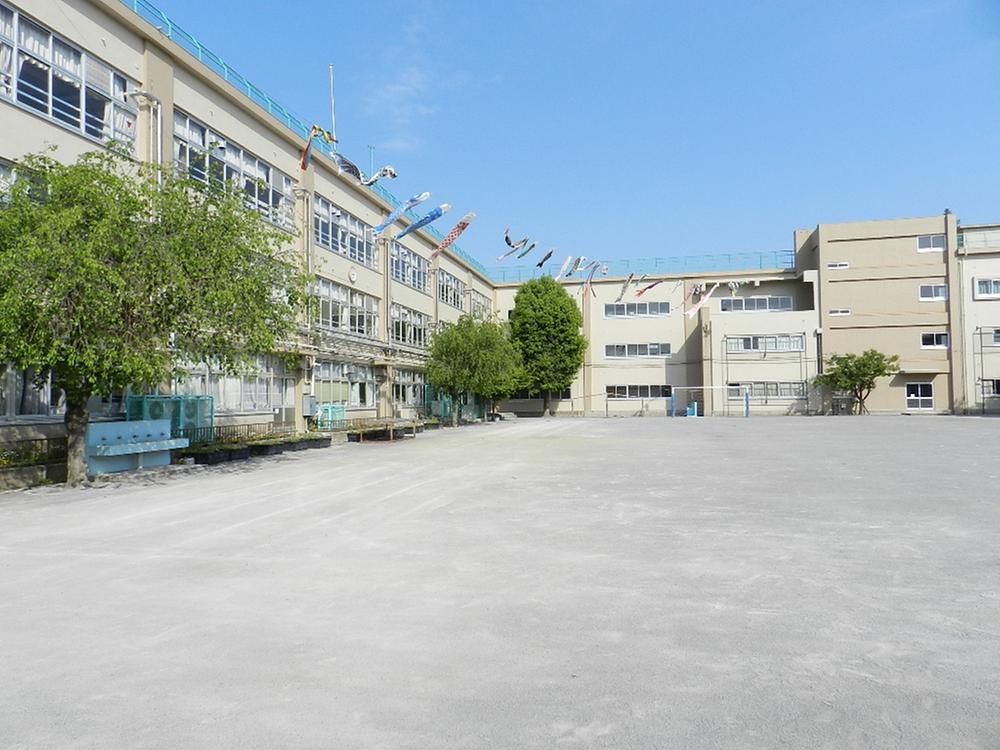 Takaido 300m until the fourth Small
高井戸第四小まで300m
The entire compartment Figure全体区画図 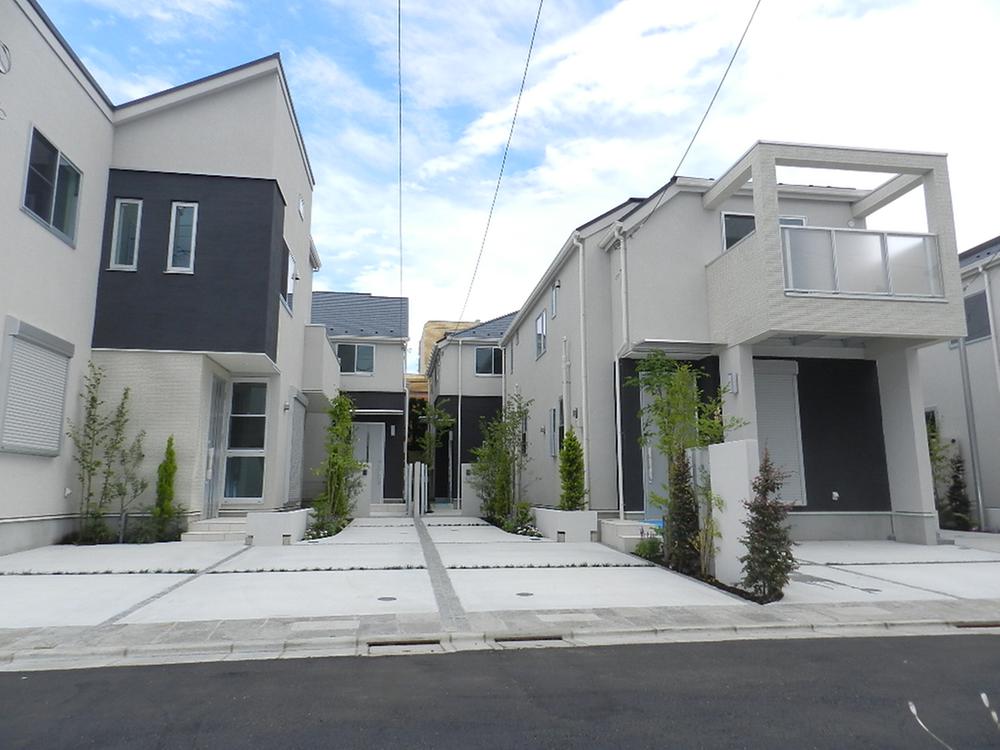 Cityscape of bright image
明るいイメージの街並み
Otherその他 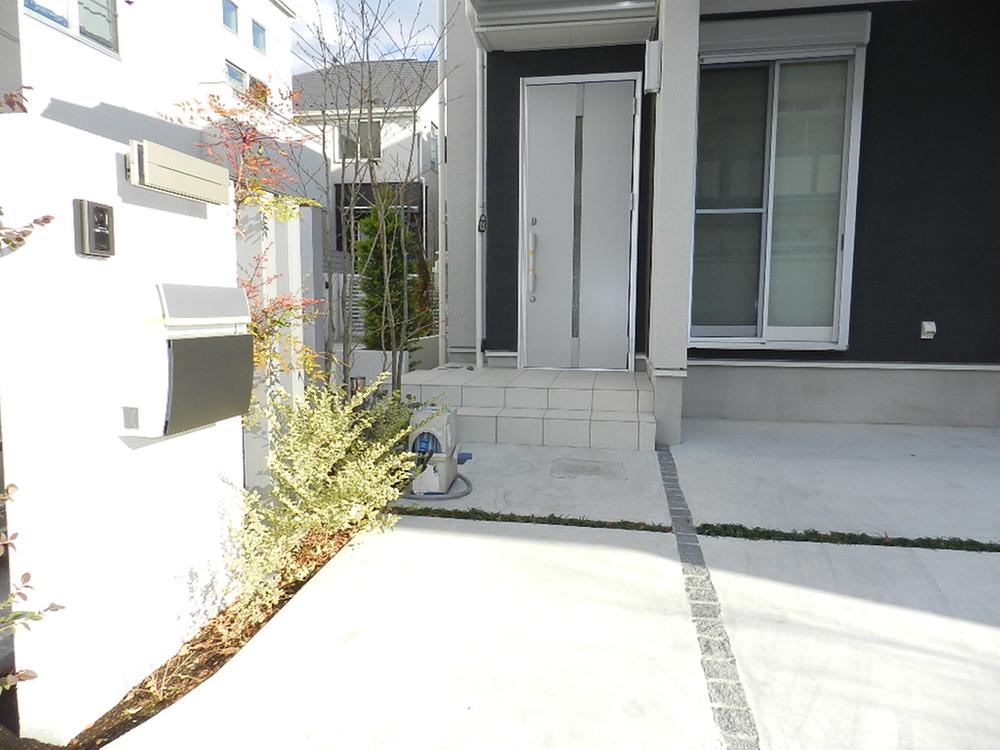 Entrance approach Irodori in planting
玄関アプローチは植栽で色どり
Kitchenキッチン 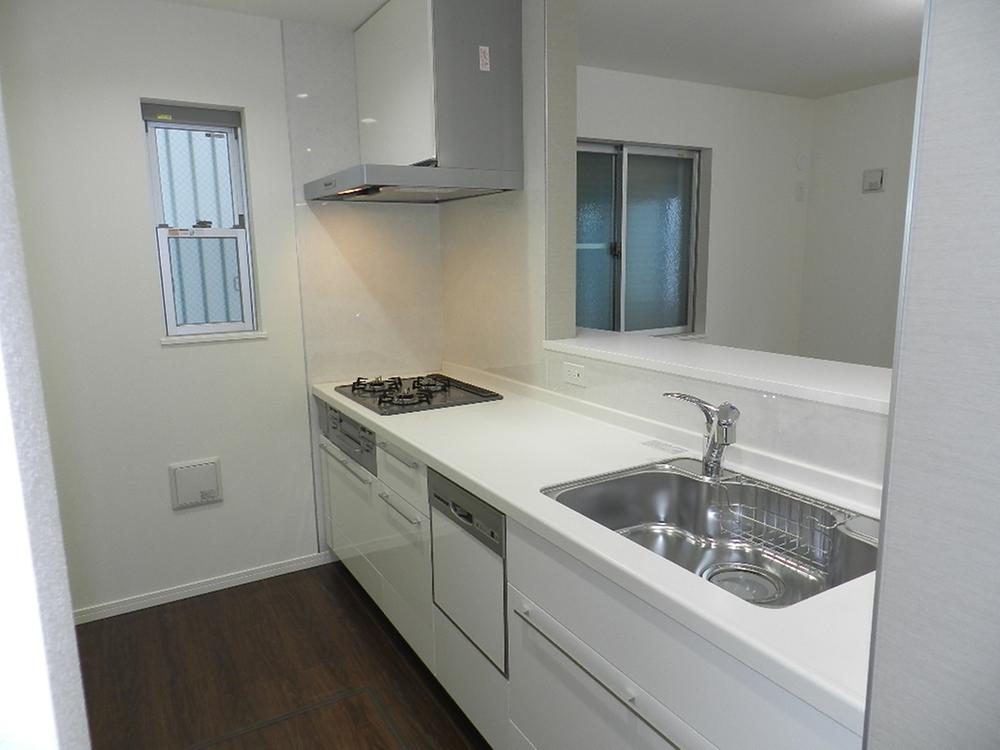 System kitchen, Cultured marble ・ Quiet sink ・ Housed plenty ・ With dishwasher.
システムキッチンは、人工大理石・静音シンク・収納タップリ・食洗器付。
Non-living roomリビング以外の居室 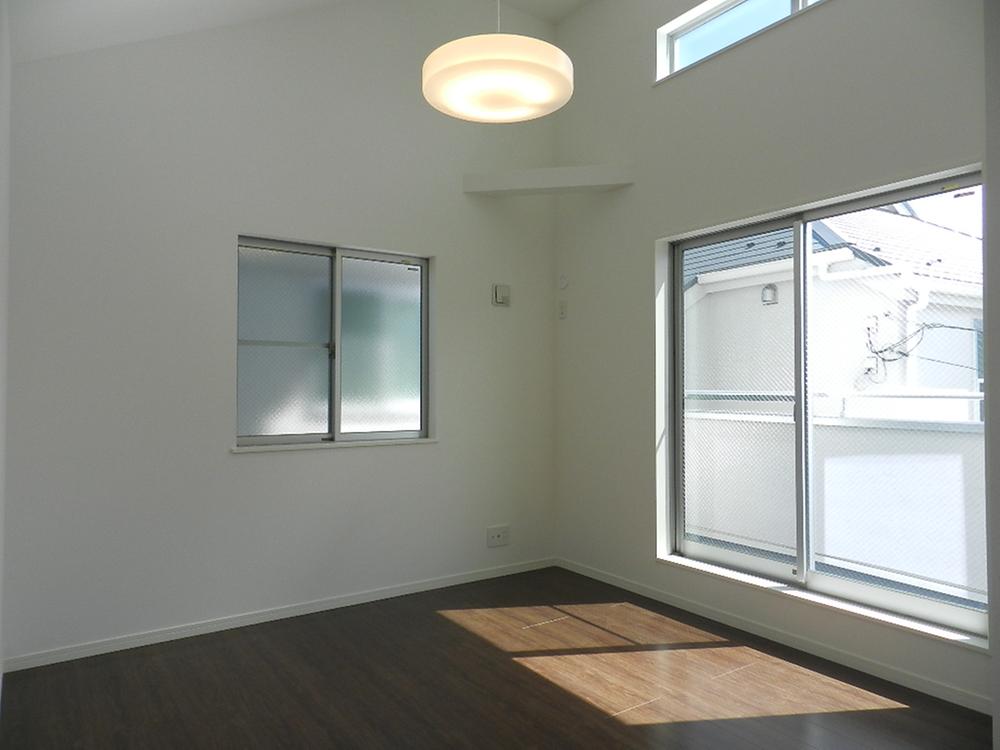 The main bedroom of a certain sense of open ceiling
開放感ある天井の主寝室
Construction ・ Construction method ・ specification構造・工法・仕様 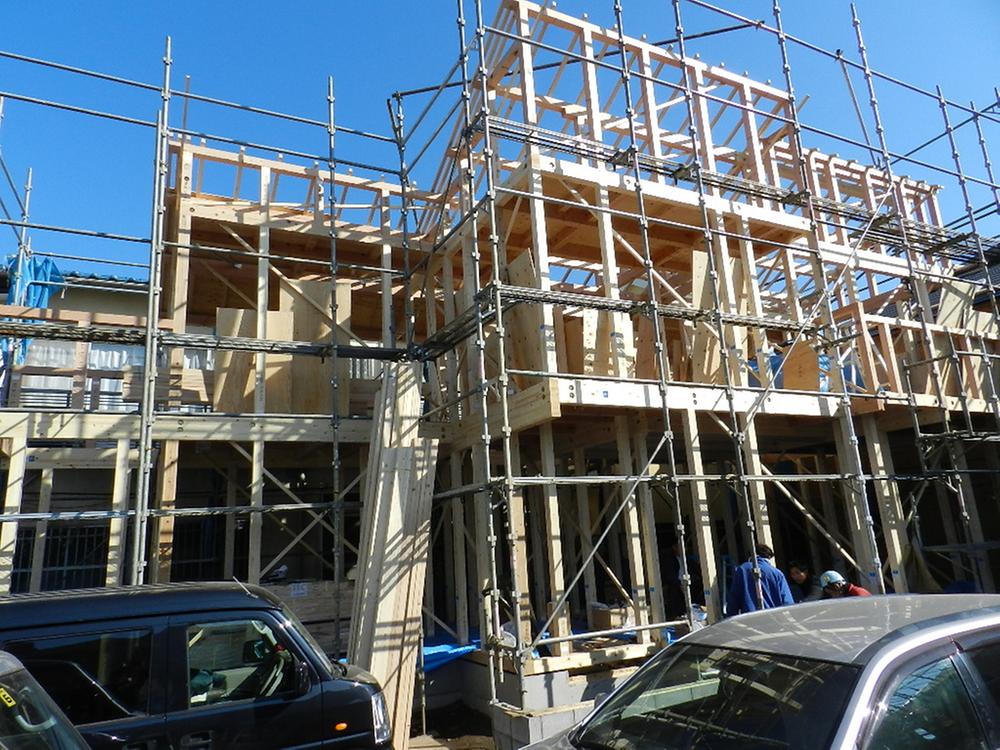 In the life housing, Plus a load-bearing surface material to conventional shaft assembly method to put out the strength in braces, We are in a stronger house.
ライフハウジングでは、筋交いで強度を出す在来軸組工法に耐力面材をプラスして、より強い家にしています。
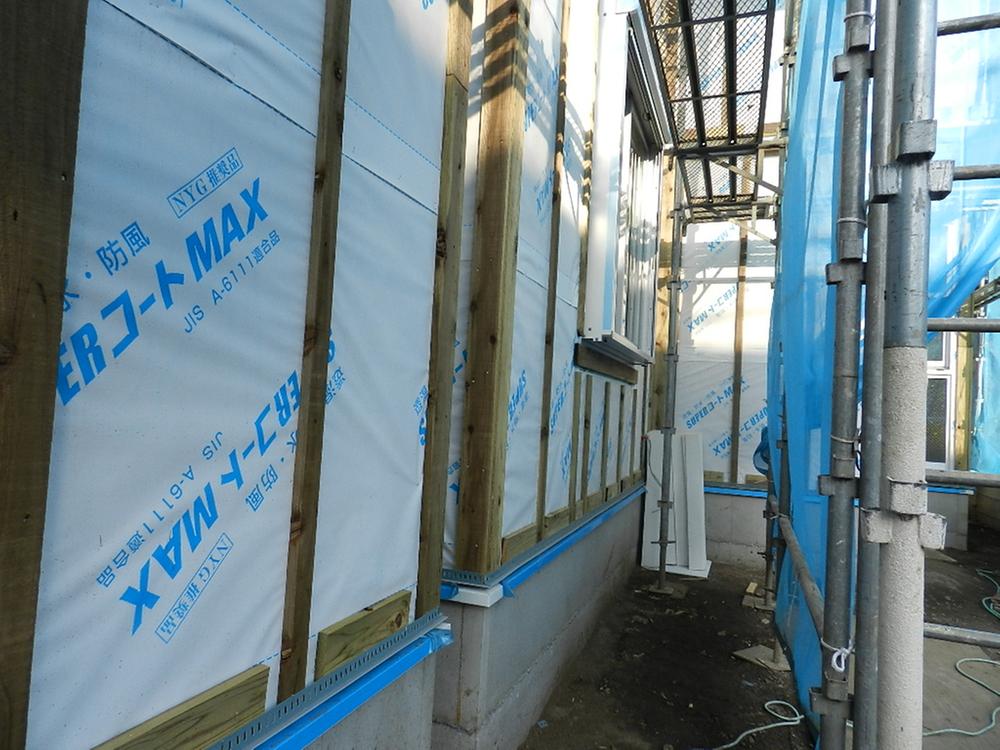 The outer wall ventilation method to protect the building from corrosion.
外壁通気工法により建物を腐食から守ります。
Location
| 























