New Homes » Kanto » Tokyo » Suginami
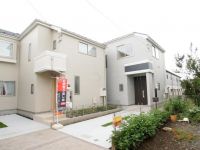 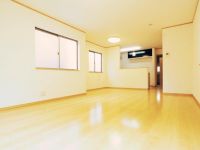
| | Suginami-ku, Tokyo 東京都杉並区 |
| Seibu Shinjuku Line "Shimo Igusa" walk 3 minutes 西武新宿線「下井草」歩3分 |
| Popular first floor LDK + water around. It is also attractive to have taken all the rooms 6 quires more. Since it is a counter kitchen, Guests can relax while watching the face of the family. Elementary school is also located in close because the children also worry! 人気の1階LDK+水回り。全室6帖以上取れているのも魅力的です。カウンターキッチンですので、家族の顔を見ながらくつろげます。小学校も近くにございますのでお子様もご安心! |
| Pre-ground survey, LDK18 tatami mats or more, Energy-saving water heaters, System kitchen, Yang per good, Immediate Available, All room storage, Flat to the station, A quiet residential area, Around traffic fewer, Face-to-face kitchen, 3 face lighting, Bathroom 1 tsubo or more, 2-story, South balcony, Double-glazing, Underfloor Storage, The window in the bathroom, Leafy residential area, Ventilation good, All living room flooring, Good view, City gas, Flat terrain 地盤調査済、LDK18畳以上、省エネ給湯器、システムキッチン、陽当り良好、即入居可、全居室収納、駅まで平坦、閑静な住宅地、周辺交通量少なめ、対面式キッチン、3面採光、浴室1坪以上、2階建、南面バルコニー、複層ガラス、床下収納、浴室に窓、緑豊かな住宅地、通風良好、全居室フローリング、眺望良好、都市ガス、平坦地 |
Features pickup 特徴ピックアップ | | Pre-ground survey / Immediate Available / LDK18 tatami mats or more / Energy-saving water heaters / System kitchen / Yang per good / All room storage / Flat to the station / A quiet residential area / Around traffic fewer / Face-to-face kitchen / 3 face lighting / Bathroom 1 tsubo or more / 2-story / South balcony / Double-glazing / Underfloor Storage / The window in the bathroom / Leafy residential area / Ventilation good / All living room flooring / Good view / City gas / Flat terrain 地盤調査済 /即入居可 /LDK18畳以上 /省エネ給湯器 /システムキッチン /陽当り良好 /全居室収納 /駅まで平坦 /閑静な住宅地 /周辺交通量少なめ /対面式キッチン /3面採光 /浴室1坪以上 /2階建 /南面バルコニー /複層ガラス /床下収納 /浴室に窓 /緑豊かな住宅地 /通風良好 /全居室フローリング /眺望良好 /都市ガス /平坦地 | Price 価格 | | 52,800,000 yen 5280万円 | Floor plan 間取り | | 3LDK 3LDK | Units sold 販売戸数 | | 1 units 1戸 | Total units 総戸数 | | 2 units 2戸 | Land area 土地面積 | | 104.92 sq m (31.73 tsubo) (measured) 104.92m2(31.73坪)(実測) | Building area 建物面積 | | 89.42 sq m (27.04 tsubo) (measured) 89.42m2(27.04坪)(実測) | Driveway burden-road 私道負担・道路 | | Road width: 4m, Asphaltic pavement 道路幅:4m、アスファルト舗装 | Completion date 完成時期(築年月) | | May 2013 2013年5月 | Address 住所 | | Suginami-ku, Tokyo Shimo Igusa 3 東京都杉並区下井草3 | Traffic 交通 | | Seibu Shinjuku Line "Shimo Igusa" walk 3 minutes
Seibu Shinjuku Line "Iogi" walk 10 minutes
Seibu Shinjuku Line "Saginomiya" walk 23 minutes 西武新宿線「下井草」歩3分
西武新宿線「井荻」歩10分
西武新宿線「鷺ノ宮」歩23分
| Related links 関連リンク | | [Related Sites of this company] 【この会社の関連サイト】 | Person in charge 担当者より | | Person in charge of real-estate and building Morishita Yuya Age: 30 Daigyokai Experience: 3 years our work is very large work of responsibility. For our customers, The fact that "to buy a house" is, Most of the people is a once-in-a-lifetime experience. So as not to mistake the important decision, I would like to the utmost of help. 担当者宅建森下 裕也年齢:30代業界経験:3年我々の仕事は非常に責任の大きい仕事です。お客様にとって、「家を購入する」という事は、殆どの人が一生に一度の体験です。その大切な決断を間違えないように、精一杯のお手伝いをさせていただきたいと思います。 | Contact お問い合せ先 | | TEL: 0800-603-1478 [Toll free] mobile phone ・ Also available from PHS
Caller ID is not notified
Please contact the "saw SUUMO (Sumo)"
If it does not lead, If the real estate company TEL:0800-603-1478【通話料無料】携帯電話・PHSからもご利用いただけます
発信者番号は通知されません
「SUUMO(スーモ)を見た」と問い合わせください
つながらない方、不動産会社の方は
| Building coverage, floor area ratio 建ぺい率・容積率 | | Kenpei rate: 50%, Volume ratio: 100% 建ペい率:50%、容積率:100% | Time residents 入居時期 | | Immediate available 即入居可 | Land of the right form 土地の権利形態 | | Ownership 所有権 | Use district 用途地域 | | One low-rise 1種低層 | Land category 地目 | | Residential land 宅地 | Overview and notices その他概要・特記事項 | | Contact: Morishita Yuya, Building confirmation number: No. HPA-13-00271-1 担当者:森下 裕也、建築確認番号:第HPA-13-00271-1号 | Company profile 会社概要 | | <Mediation> Governor of Tokyo (7) No. 050593 (Corporation) Tokyo Metropolitan Government Building Lots and Buildings Transaction Business Association (Corporation) metropolitan area real estate Fair Trade Council member Shokusan best Inquiries center best home of (stock) Yubinbango180-0004 Musashino-shi, Tokyo Kichijojihon cho 1-17-12 Kichijoji Central second floor <仲介>東京都知事(7)第050593号(公社)東京都宅地建物取引業協会会員 (公社)首都圏不動産公正取引協議会加盟殖産のベストお問い合わせ窓口中央ベストホーム(株)〒180-0004 東京都武蔵野市吉祥寺本町1-17-12 吉祥寺セントラル2階 |
Local appearance photo現地外観写真 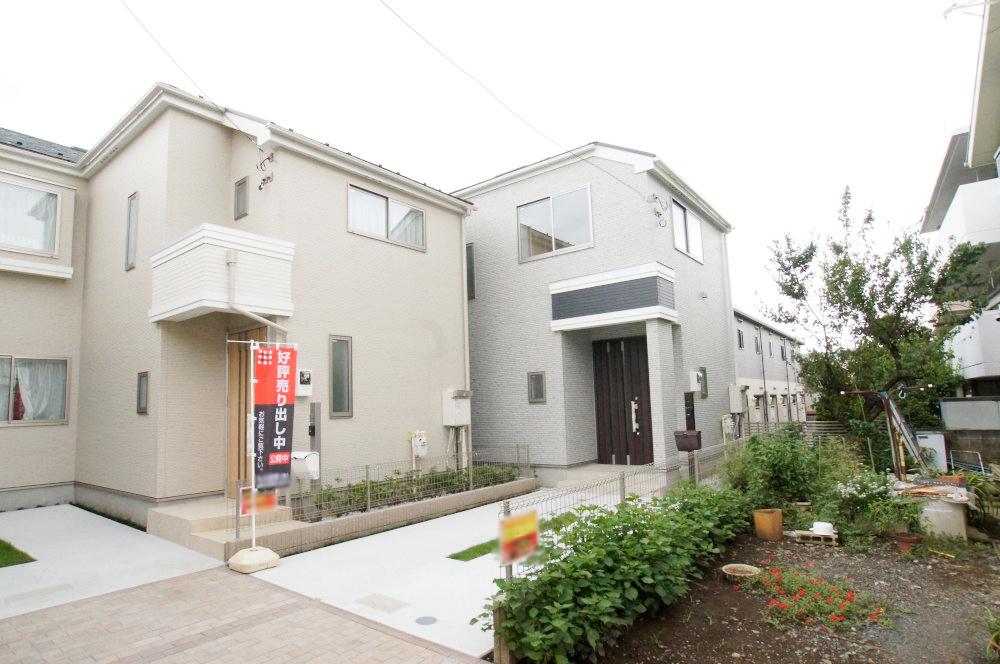 Stylish two buildings site was completed in a quiet residential area. Your home is security you have a dead end that because small children of the road ・ It is quite safe in terms of traffic volume.
閑静な住宅地にスタイリッシュな2棟現場が完成しました。道路の行き止まりなので小さいお子様がいるご家庭は防犯・交通量の面でかなり安心です。
Livingリビング 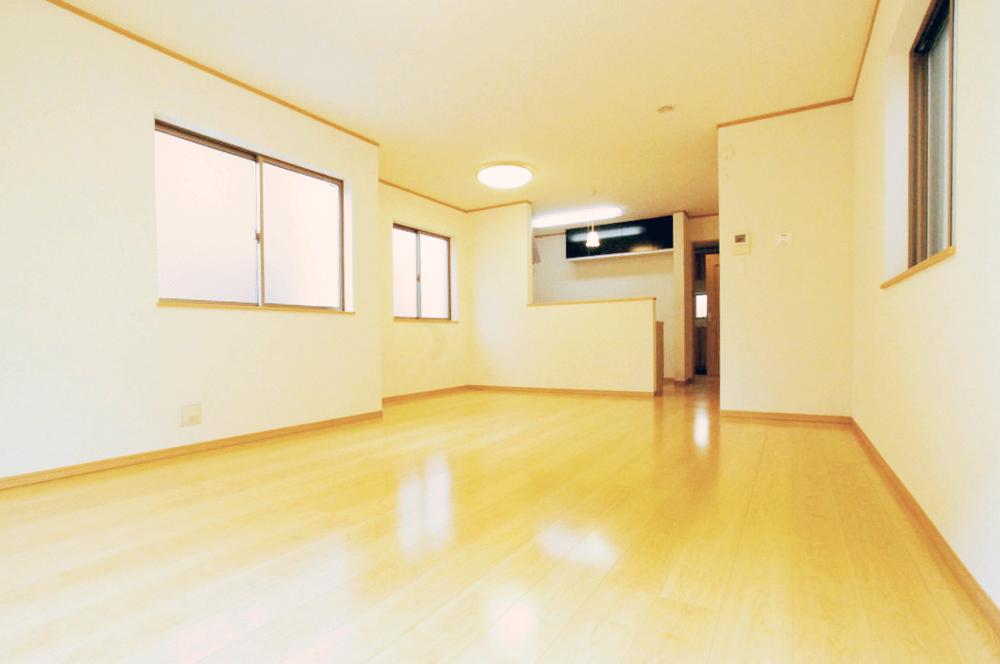 Spacious bright living room. 18 Pledge than relaxed some sense of the size. The happy point housework flow line is for the wife for the first floor living room.
広々明るいリビングです。18帖超のゆとりあるサイズ感。1階リビングのため家事動線が奥様にとってはうれしいポイントに。
Kitchenキッチン 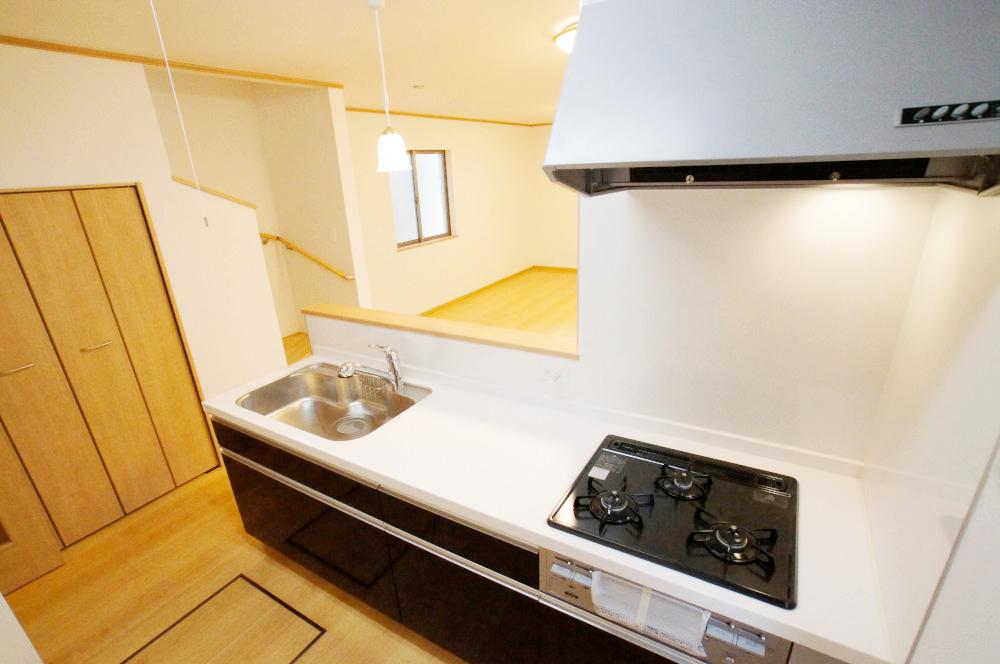 Underfloor Storage also attached system Kitchen. Rest assured that it is also perfectly check the movement of the child while the washing.
床下収納もついたシステムキッチン。洗い物をしながらお子様の動きもバッチリチェックできるので安心。
Floor plan間取り図 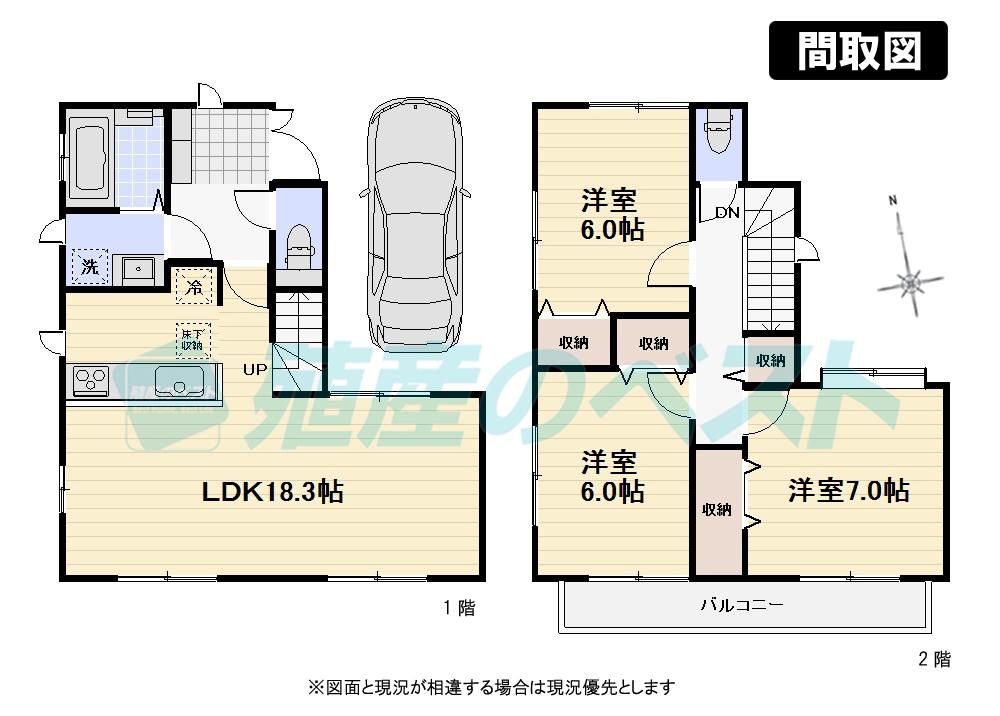 (Building 2), Price 52,800,000 yen, 3LDK, Land area 104.92 sq m , Building area 89.42 sq m
(2号棟)、価格5280万円、3LDK、土地面積104.92m2、建物面積89.42m2
Bathroom浴室 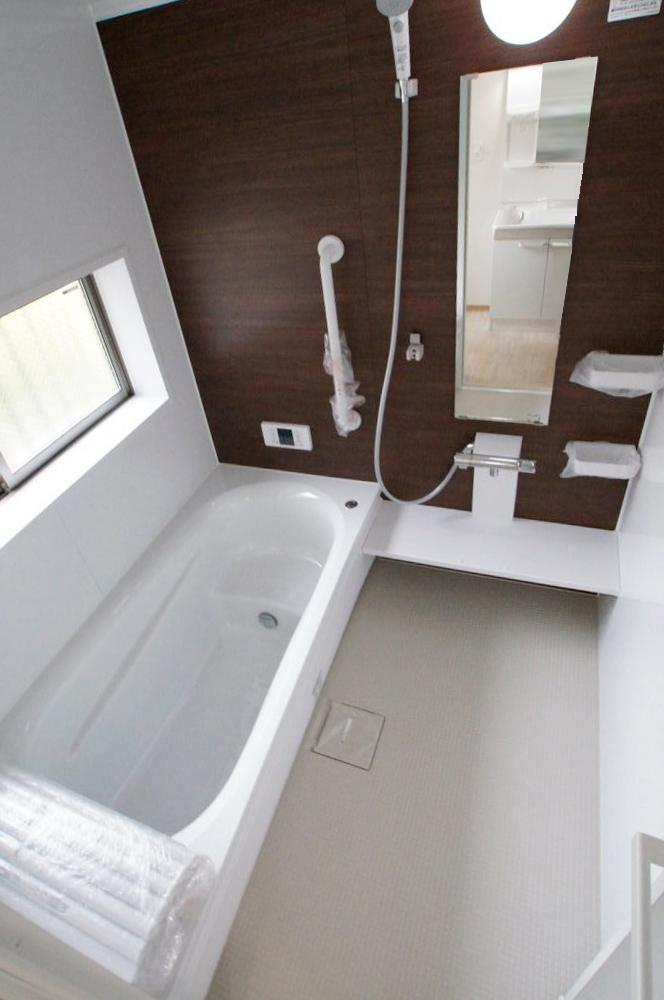 Bathroom with a strong ally window of ventilation
通風の強い味方窓付きの浴室
Kitchenキッチン 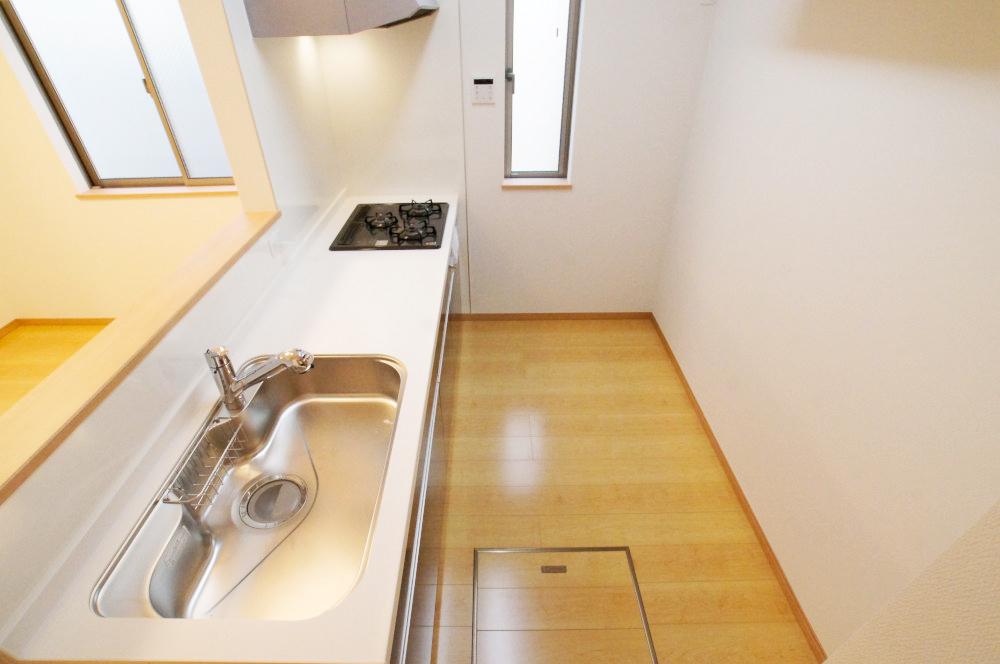 Large cupboard also with OK a room kitchen
大型食器棚もOKなゆとりのあるキッチン
Wash basin, toilet洗面台・洗面所 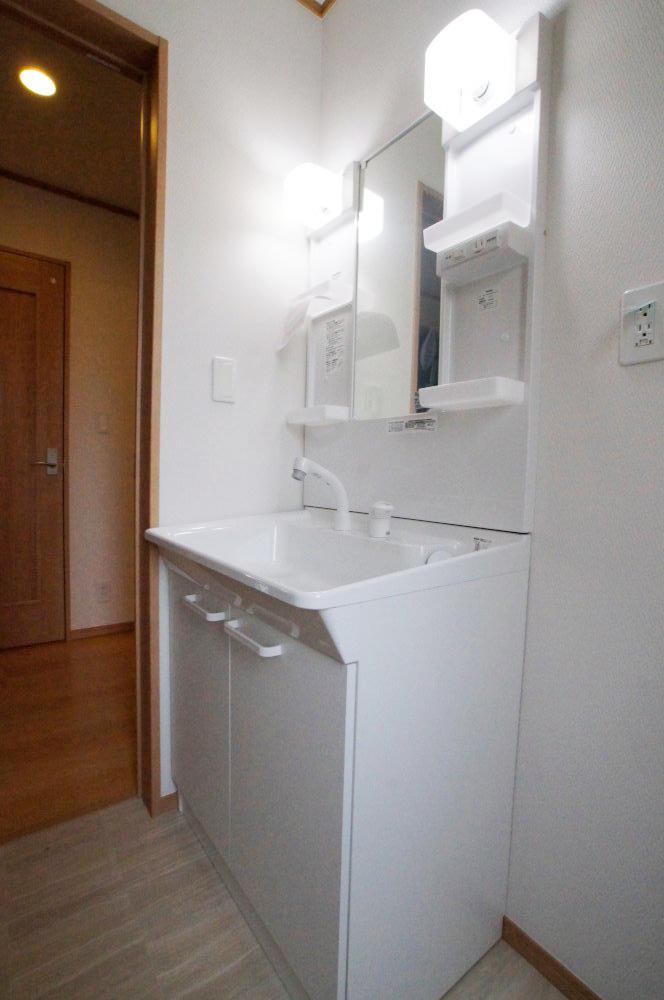 Battlefield of the morning, Bathroom vanity
朝の戦場、洗面化粧台
Toiletトイレ 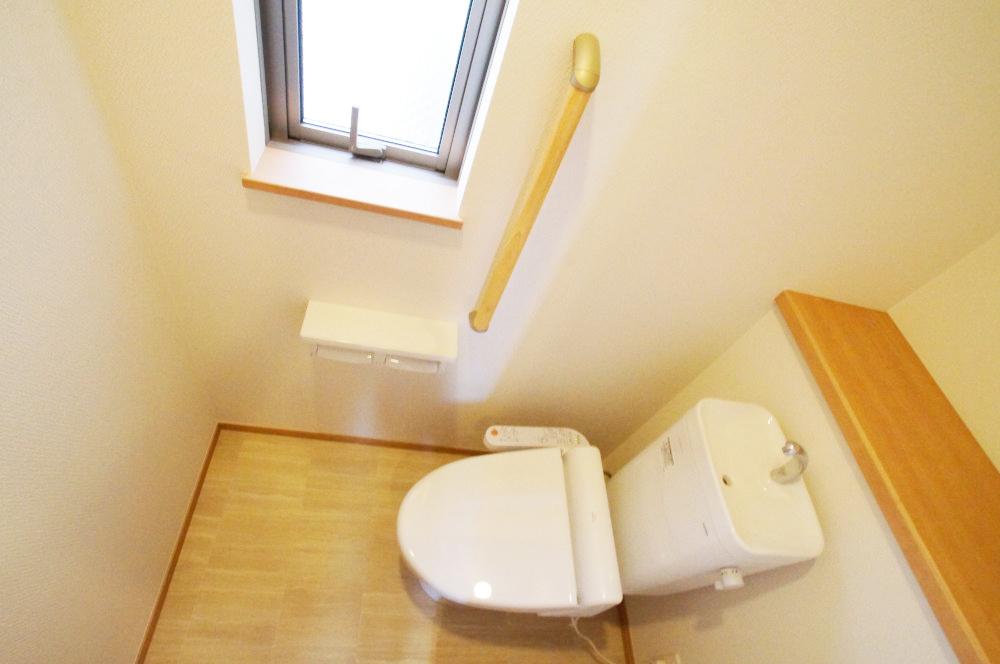 Unexpectedly come in handy, Toilet with a storeroom
意外に重宝、物置付きのトイレ
Local photos, including front road前面道路含む現地写真 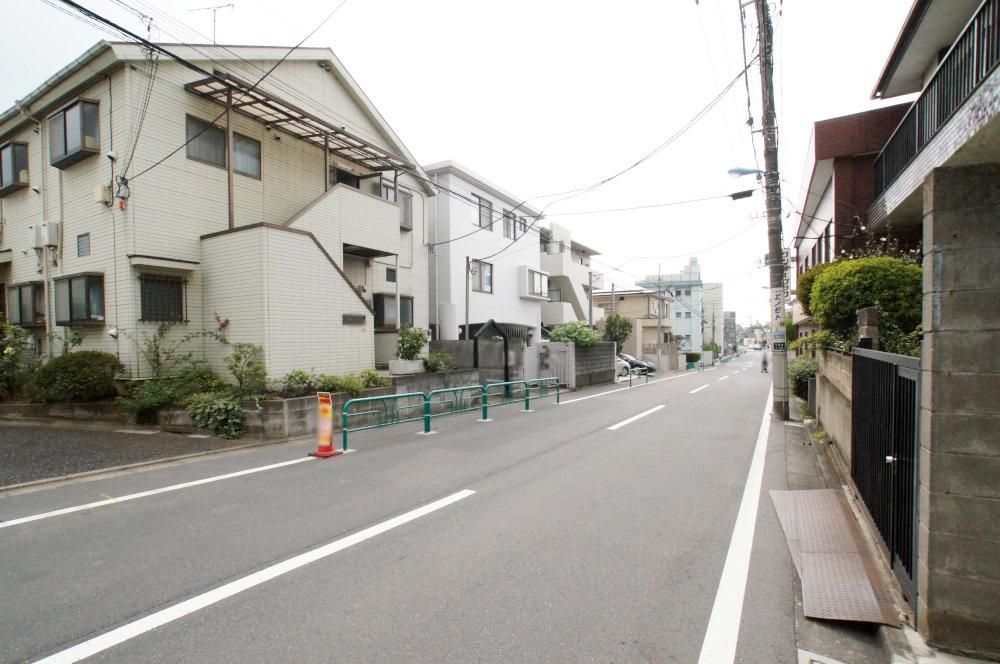 Refreshing is the the residential area
スッキリとした住宅地です
Shopping centreショッピングセンター 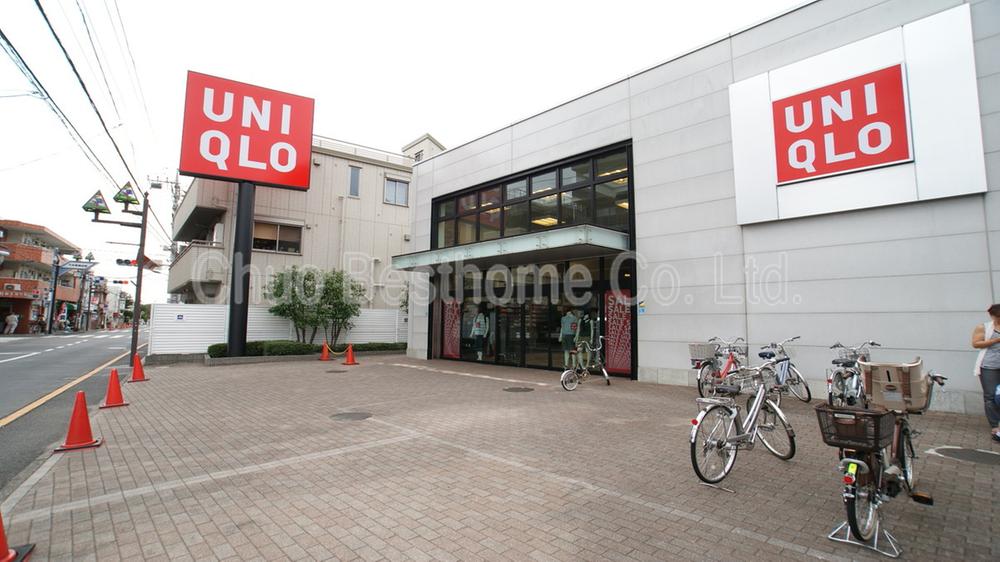 371m to UNIQLO Suginami Shimo Igusa shop
ユニクロ杉並下井草店まで371m
Other introspectionその他内観 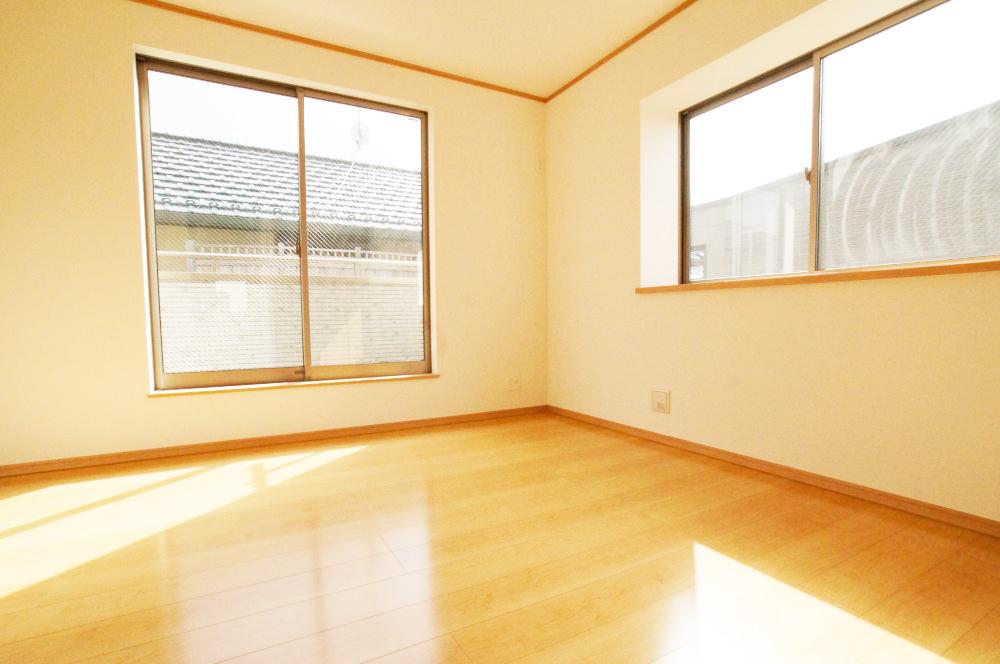 Bright living room with two sides place a large window
大型窓を2面配置で明るい居室
Kitchenキッチン 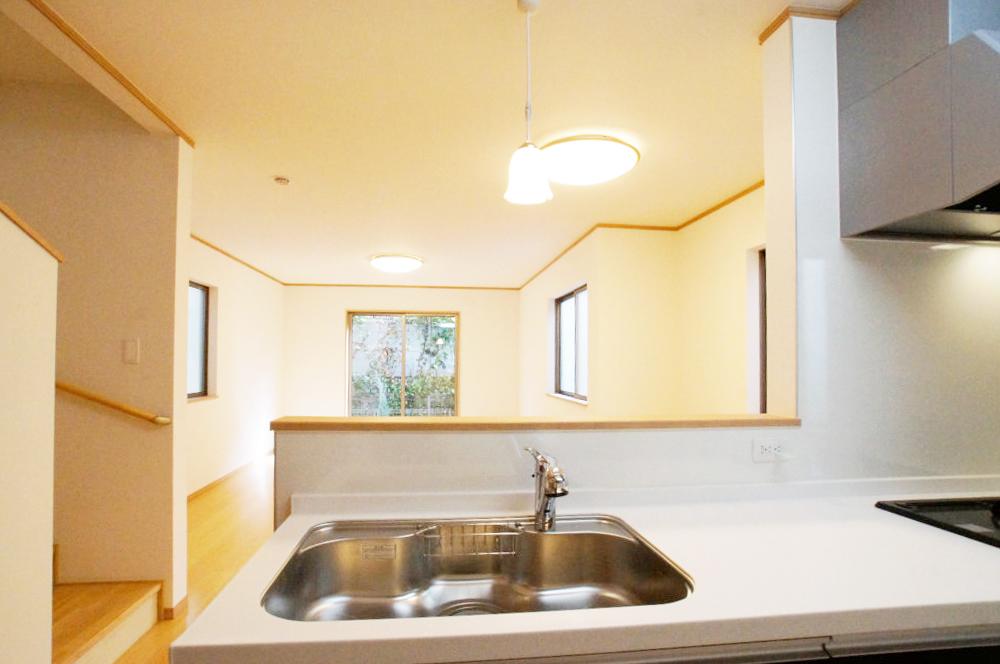 The view from the likely kitchen heard a child's voice
子供の声が聞こえてきそうなキッチンからの眺め
Convenience storeコンビニ 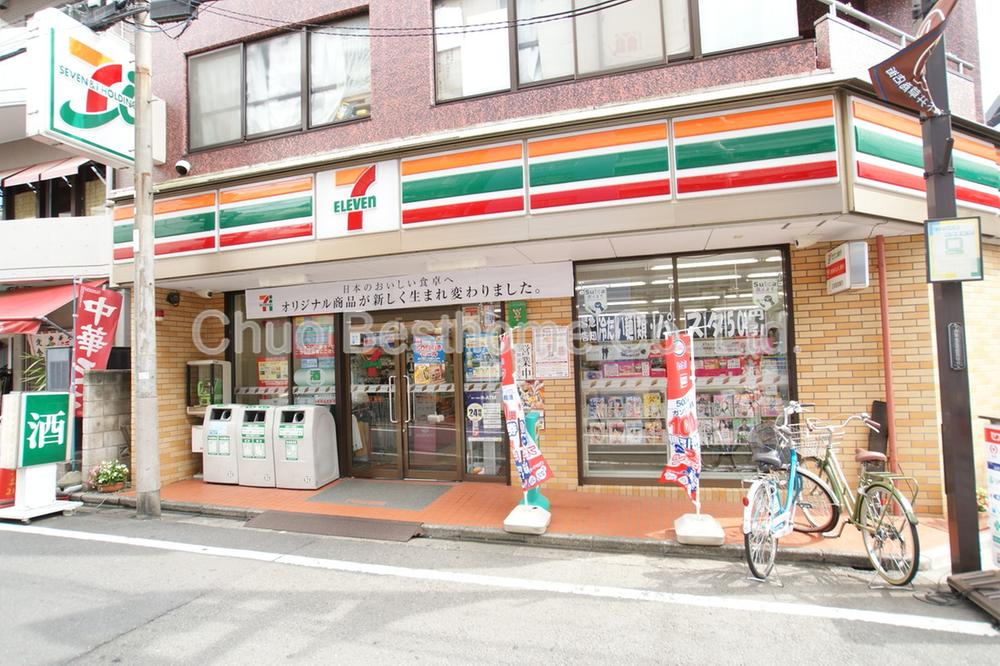 242m until the Seven-Eleven store Shimo Igusa
セブンイレブン下井草店まで242m
Other introspectionその他内観 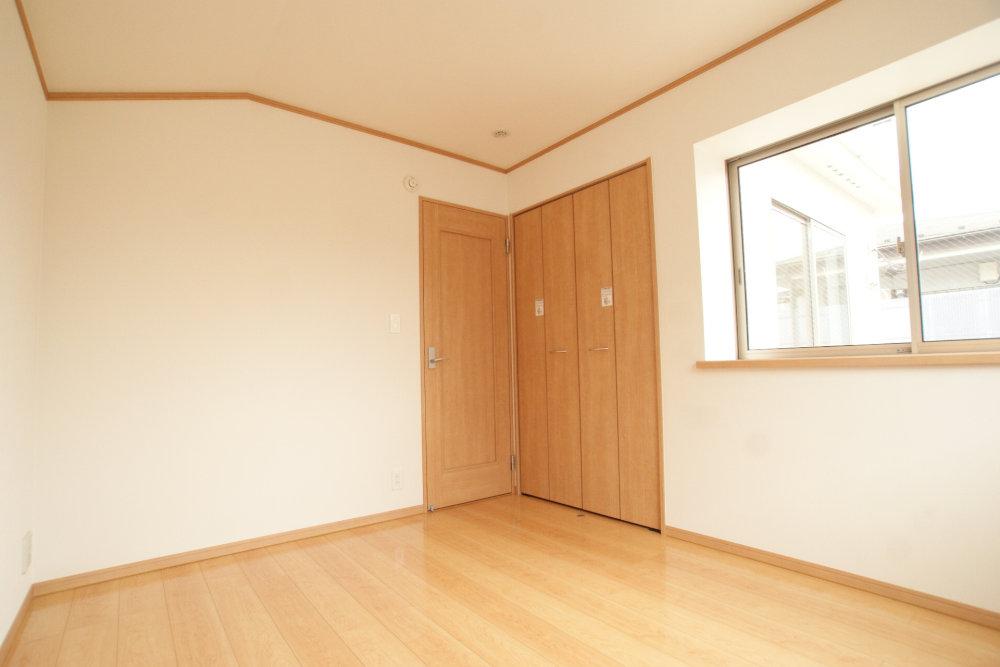 This is also bright.
こちらも明るいです。
Same specifications photo (kitchen)同仕様写真(キッチン) 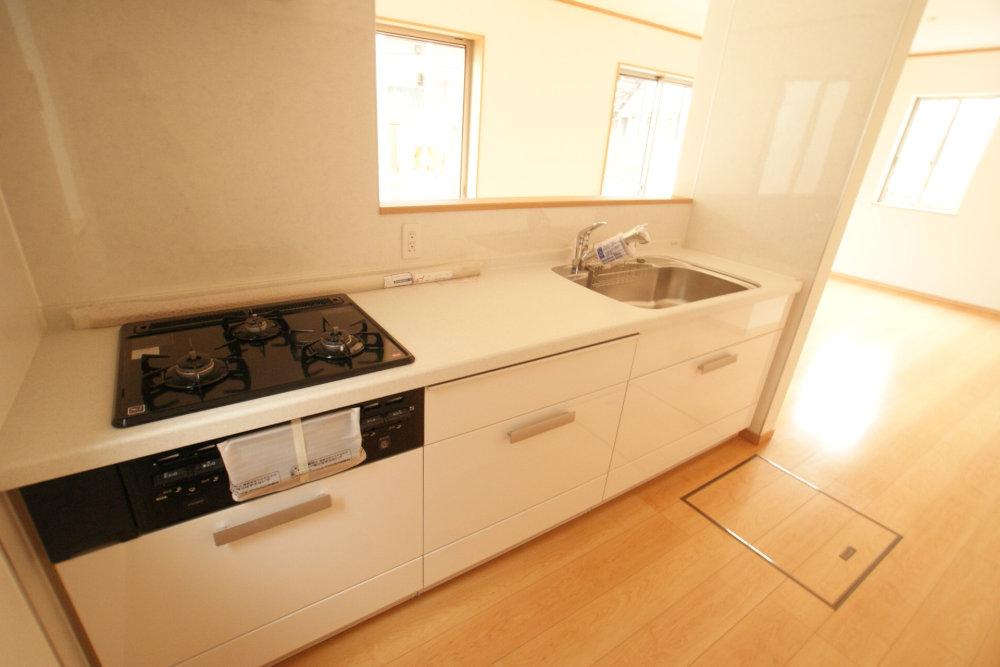 Counter kitchen (Building 2)
カウンターキッチンです(2号棟)
Drug storeドラッグストア 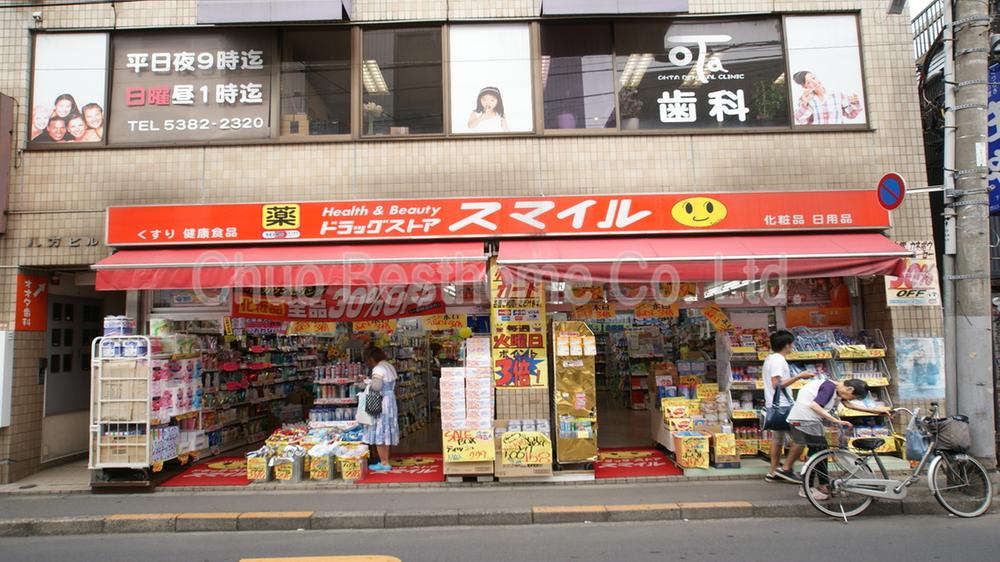 Drugstore Smile Shimo Igusa until Station shop 303m
ドラッグストアスマイル下井草駅前店まで303m
Junior high school中学校 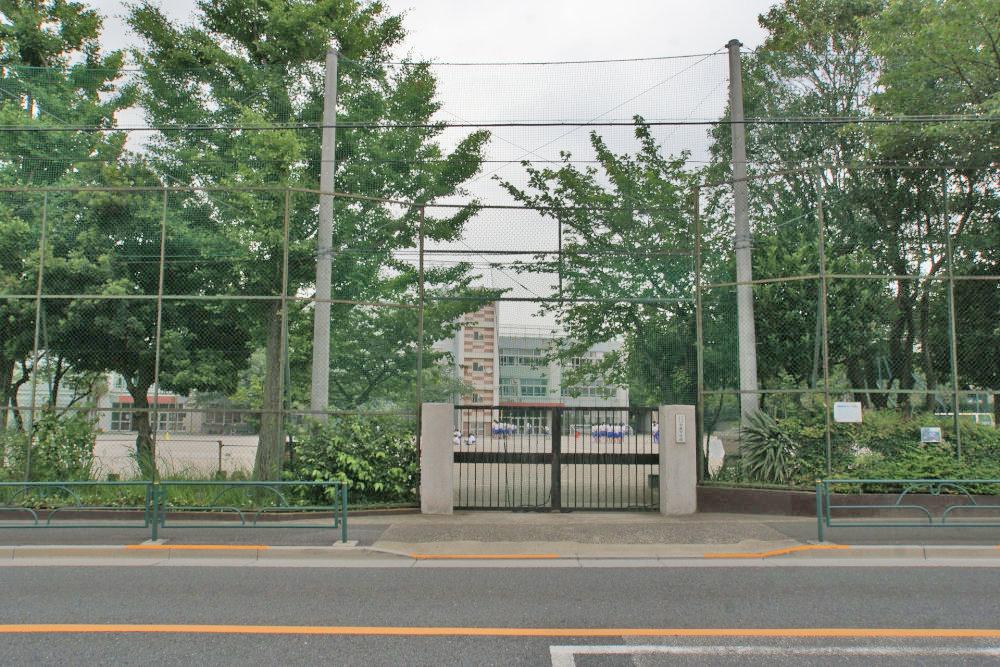 549m to Suginami Ward Nakase Junior High School
杉並区立中瀬中学校まで549m
Primary school小学校 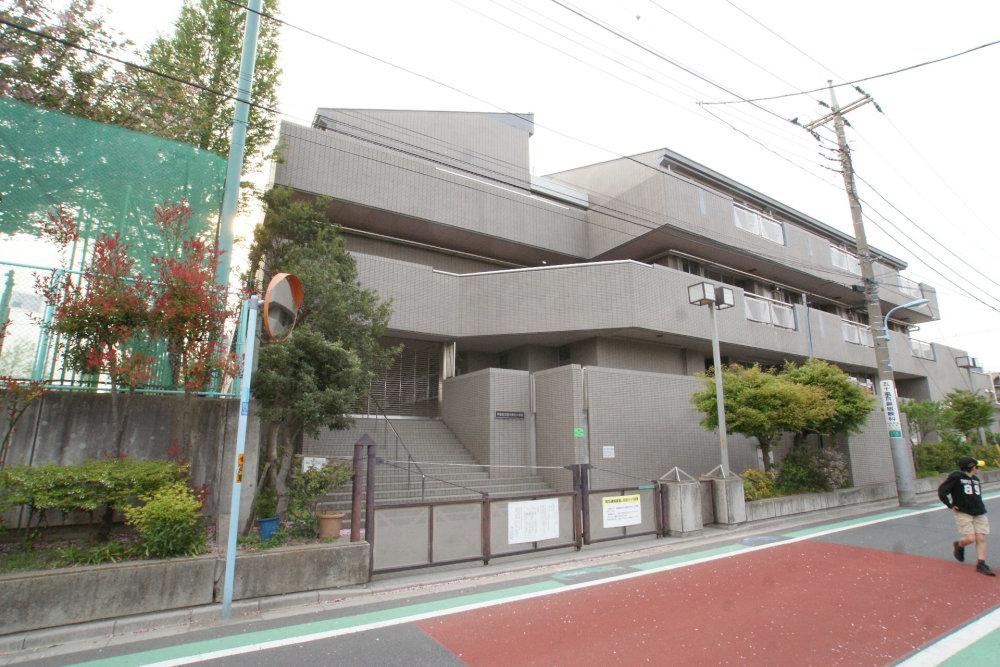 312m to Suginami Ward Momoi fifth elementary school
杉並区立桃井第五小学校まで312m
Kindergarten ・ Nursery幼稚園・保育園 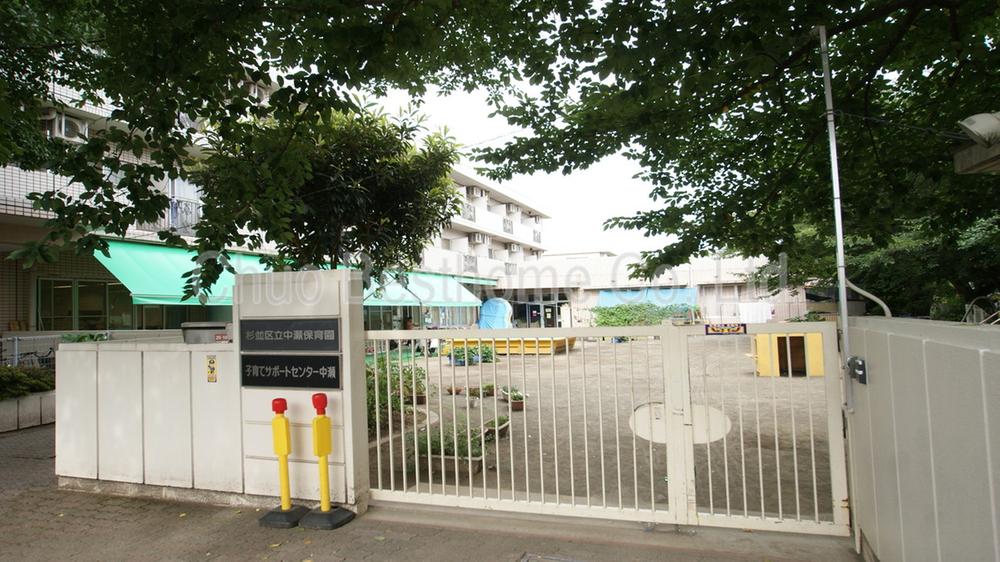 Nakase 300m to nursery school
中瀬保育園まで300m
Post office郵便局 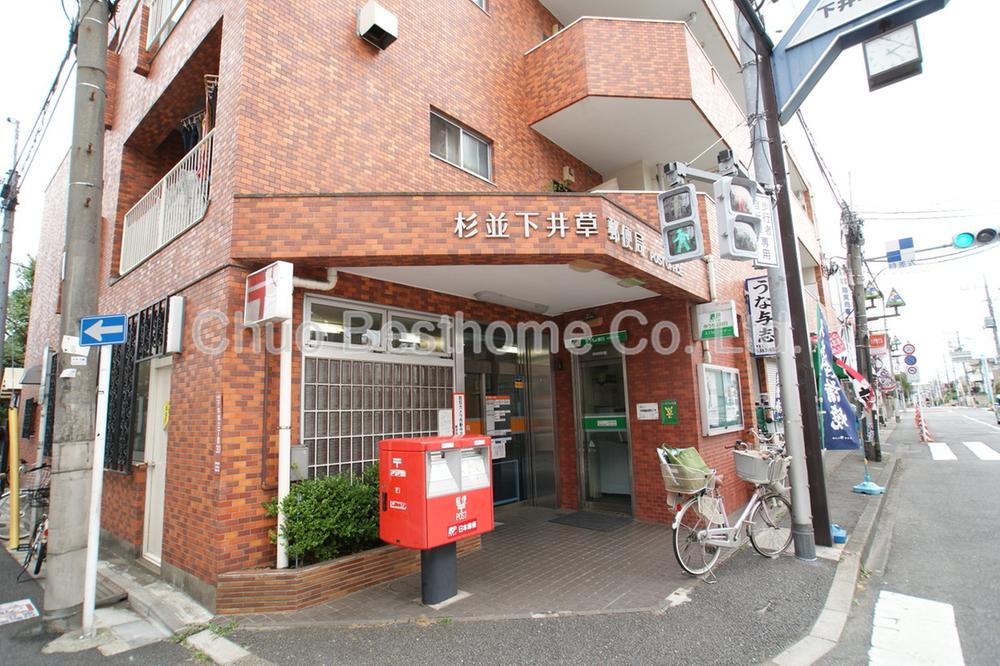 259m to Suginami Shimo Igusa post office
杉並下井草郵便局まで259m
Library図書館 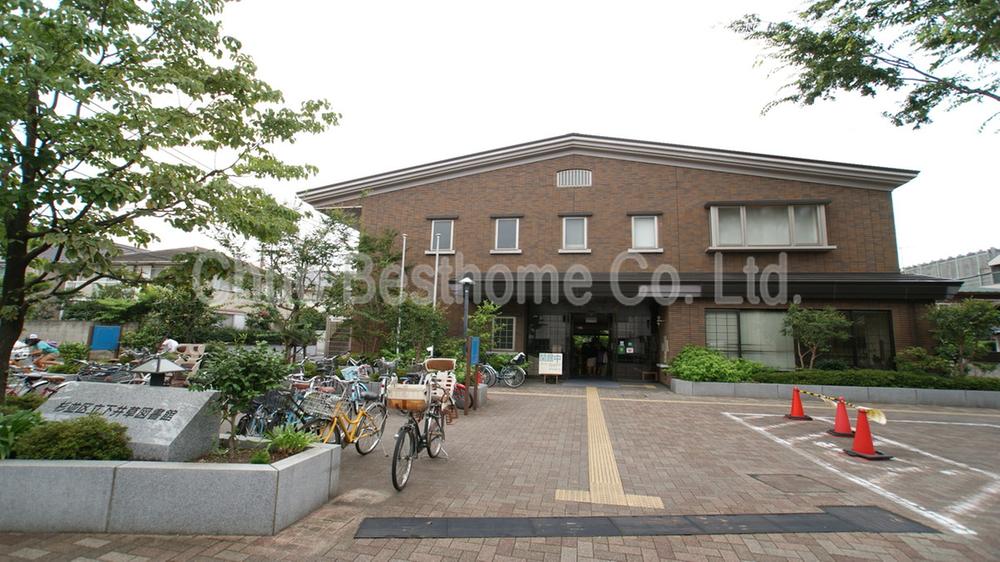 319m to Suginami Ward Shimo Igusa Library
杉並区立下井草図書館まで319m
Location
|






















