New Homes » Kanto » Tokyo » Suginami
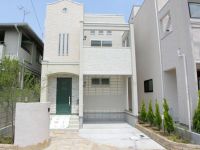 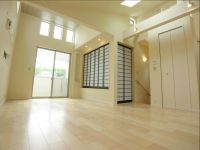
| | Suginami-ku, Tokyo 東京都杉並区 |
| Seibu Shinjuku Line "Iogi" walk 5 minutes 西武新宿線「井荻」歩5分 |
| All two buildings that Siemens on the south side road [The final 1 buildings] became Per imposing completed [Your preview] receive 南側道路に面す全2棟【最終1棟】になりました 堂々完成につき【ご内覧】いただけます |
| ■ The nearest "Iogi" a 5-minute walk from the station ■ Frontal road, Facing the south side 8M public roads ■ Open plan living with a large open-air space ■最寄駅「井荻」駅より徒歩5分のロケーション■前面道路、南側8M公道に面する■大型吹き抜け空間のある開放的なリビング |
Features pickup 特徴ピックアップ | | Immediate Available / Facing south / System kitchen / Bathroom Dryer / Siemens south road / A quiet residential area / Or more before road 6m / Japanese-style room / Shaping land / Face-to-face kitchen / Toilet 2 places / Bathroom 1 tsubo or more / 2-story / 2 or more sides balcony / South balcony / TV with bathroom / The window in the bathroom / Atrium / Dish washing dryer / roof balcony / Floor heating 即入居可 /南向き /システムキッチン /浴室乾燥機 /南側道路面す /閑静な住宅地 /前道6m以上 /和室 /整形地 /対面式キッチン /トイレ2ヶ所 /浴室1坪以上 /2階建 /2面以上バルコニー /南面バルコニー /TV付浴室 /浴室に窓 /吹抜け /食器洗乾燥機 /ルーフバルコニー /床暖房 | Price 価格 | | 69,800,000 yen 6980万円 | Floor plan 間取り | | 4LDK 4LDK | Units sold 販売戸数 | | 1 units 1戸 | Total units 総戸数 | | 2 units 2戸 | Land area 土地面積 | | 100.1 sq m (30.28 square meters) 100.1m2(30.28坪) | Building area 建物面積 | | 99.74 sq m (30.17 square meters) 99.74m2(30.17坪) | Driveway burden-road 私道負担・道路 | | Road width: south 8M public road 道路幅:南側8M公道 | Completion date 完成時期(築年月) | | April 2013 2013年4月 | Address 住所 | | Suginami-ku, Tokyo Shimo Igusa 4 東京都杉並区下井草4 | Traffic 交通 | | Seibu Shinjuku Line "Iogi" walk 5 minutes
Seibu Shinjuku Line "Shimo Igusa" walk 7 minutes 西武新宿線「井荻」歩5分
西武新宿線「下井草」歩7分
| Related links 関連リンク | | [Related Sites of this company] 【この会社の関連サイト】 | Person in charge 担当者より | | Person in charge of real-estate and building Yuji Nohara industry experience: 11 years from now to experience and information capabilities that have been cultivated, I am trying to be able to quickly deliver the information to suit your. 担当者宅建野原雄次業界経験:11年今まで培ってきた経験と情報力で、お客様に合った情報をいち早くお届けできるよう心がけております。 | Contact お問い合せ先 | | TEL: 0800-603-8882 [Toll free] mobile phone ・ Also available from PHS
Caller ID is not notified
Please contact the "saw SUUMO (Sumo)"
If it does not lead, If the real estate company TEL:0800-603-8882【通話料無料】携帯電話・PHSからもご利用いただけます
発信者番号は通知されません
「SUUMO(スーモ)を見た」と問い合わせください
つながらない方、不動産会社の方は
| Building coverage, floor area ratio 建ぺい率・容積率 | | Kenpei rate: 50% ・ 60%, Volume ratio: 100% 建ペい率:50%・60%、容積率:100% | Time residents 入居時期 | | Immediate available 即入居可 | Land of the right form 土地の権利形態 | | Ownership 所有権 | Use district 用途地域 | | One low-rise 1種低層 | Land category 地目 | | Residential land 宅地 | Overview and notices その他概要・特記事項 | | Contact: Yuji Nohara, Building confirmation number: 2012 担当者:野原雄次、建築確認番号:2012 | Company profile 会社概要 | | <Mediation> Governor of Tokyo (2) No. 089541 (Corporation) Tokyo Metropolitan Government Building Lots and Buildings Transaction Business Association (Corporation) metropolitan area real estate Fair Trade Council member Johoku Real Estate Co., Ltd. Hikawadai branch Yubinbango176-0003 Nerima-ku, Tokyo Hazawa 3-32-4 <仲介>東京都知事(2)第089541号(公社)東京都宅地建物取引業協会会員 (公社)首都圏不動産公正取引協議会加盟城北不動産(株)氷川台支店〒176-0003 東京都練馬区羽沢3-32-4 |
Local appearance photo現地外観写真 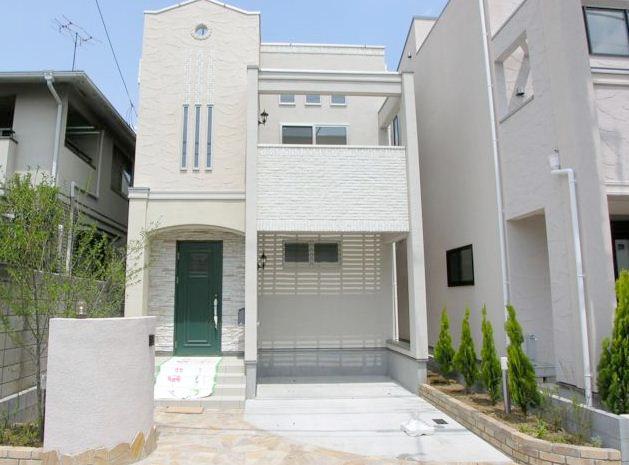 -B Building Exterior Photos -
-B号棟外観写真-
Livingリビング 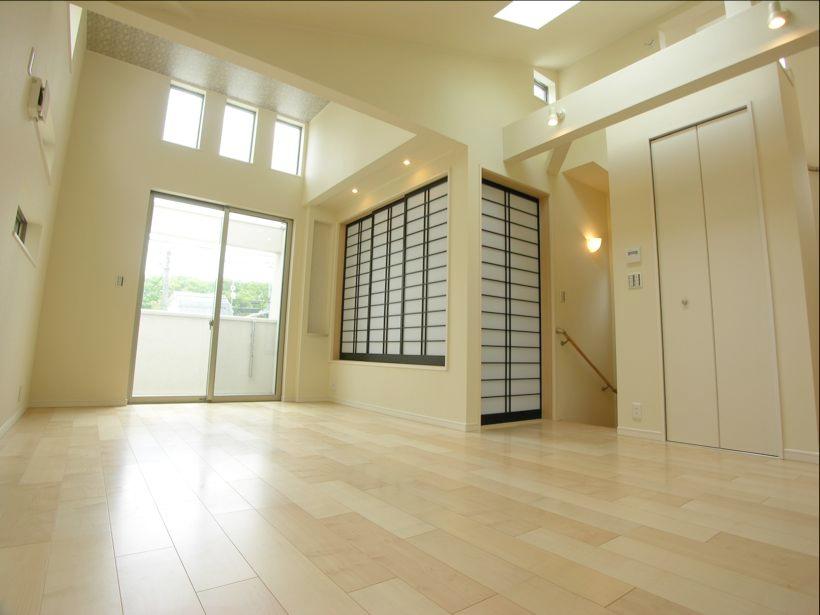 -17.5 Pledge LDK ・ ・ Produce a feeling of freedom in the living room to gather the family by the multifaceted opening -
-17.5帖LDK・・多面開口により家族の集う居間に解放感を演出-
Kitchenキッチン 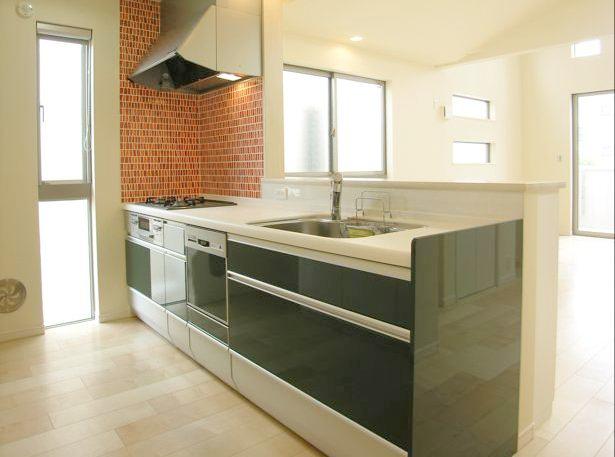 - Conversation of the family will bulge per face-to-face kitchen -
‐対面キッチンにつき家族の会話が膨らみます‐
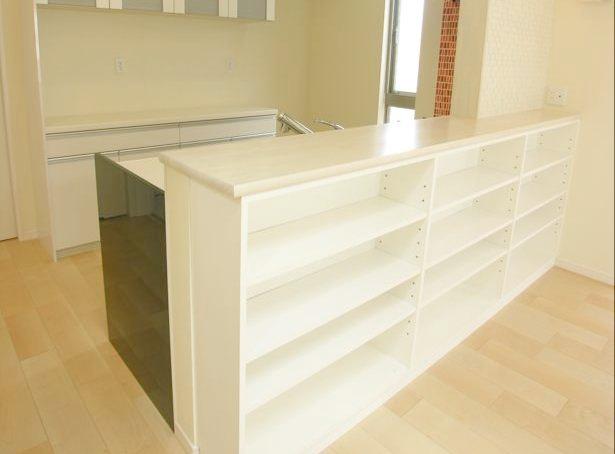 - On the front of the kitchen there is enhancement of storage space -
‐キッチンの前面には充実の収納スペースがございます‐
Bathroom浴室 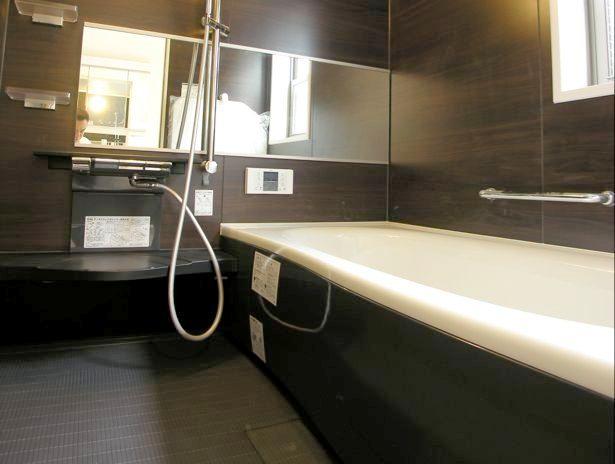 - Chic Bathroom -
-シックな浴室-
Floor plan間取り図 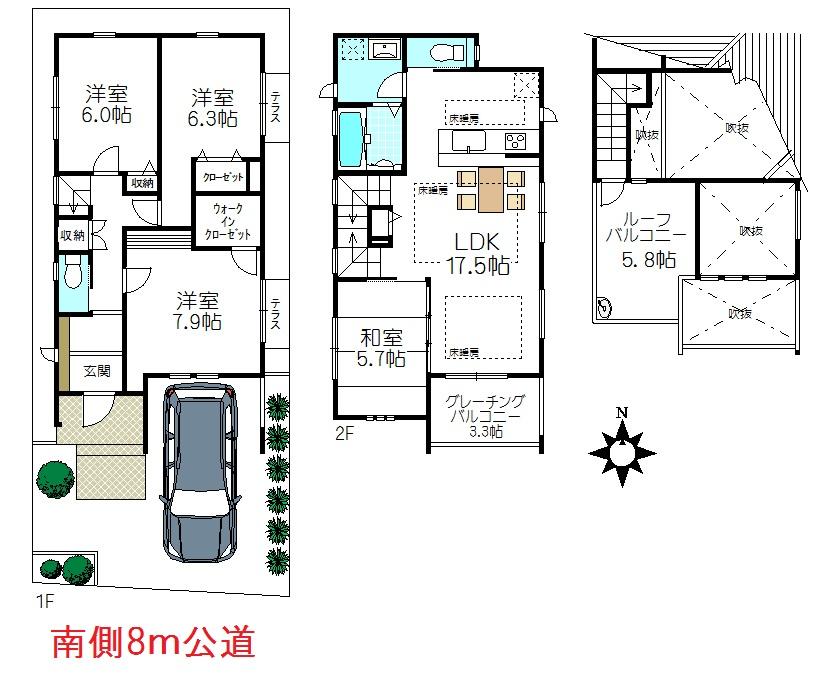 (B Building), Price 69,800,000 yen, 4LDK, Land area 100.1 sq m , Building area 99.74 sq m
(B号棟)、価格6980万円、4LDK、土地面積100.1m2、建物面積99.74m2
Station駅 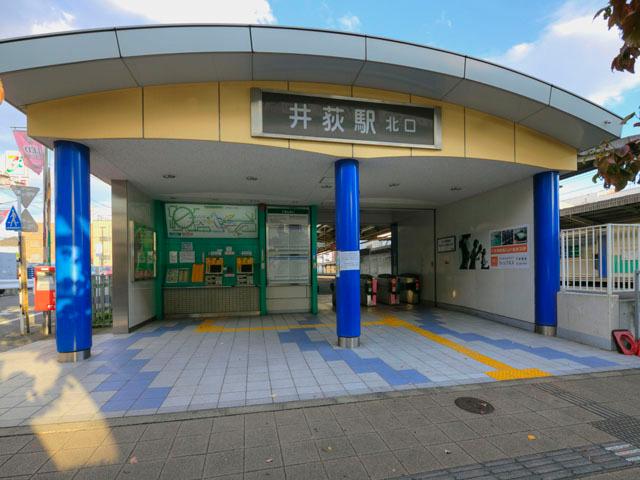 Seibu Shinjuku Line "Iogi" 400m to the station
西武新宿線「井荻」駅まで400m
Hospital病院 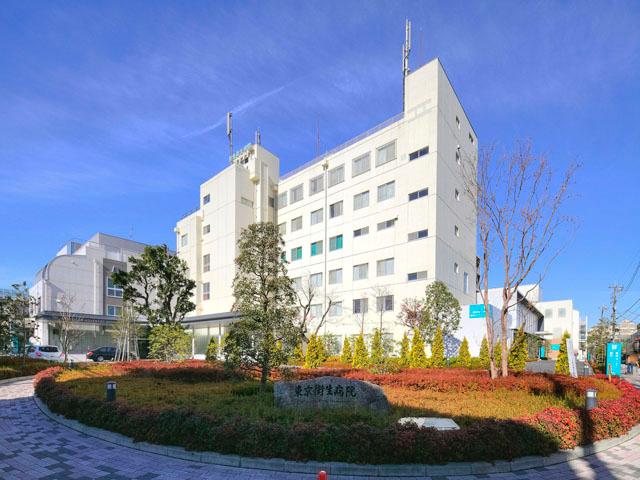 820m until the medical corporation Foundation Adventist Association Tokyo health hospital
医療法人財団アドベンチスト会 東京衛生病院まで820m
Primary school小学校 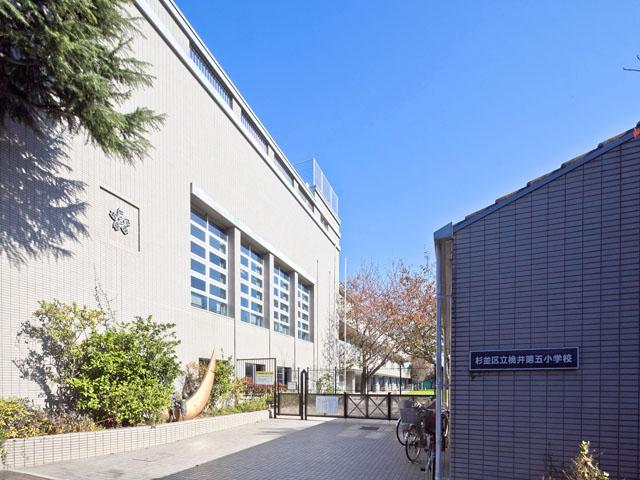 240m to Suginami Ward Momoi fifth elementary school
杉並区立桃井第五小学校まで240m
Junior high school中学校 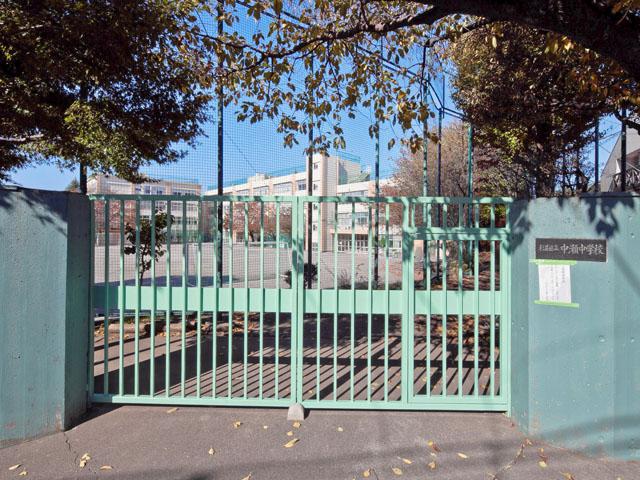 500m to Suginami Ward Nakase Junior High School
杉並区立中瀬中学校まで500m
Kindergarten ・ Nursery幼稚園・保育園 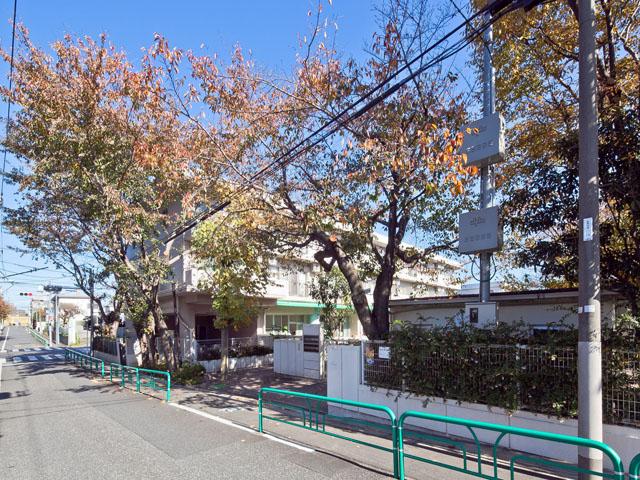 Nakase 820m to nursery school
中瀬保育園まで820m
Location
| 











