New Homes » Kanto » Tokyo » Suginami
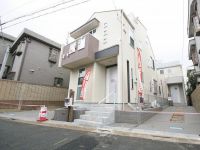 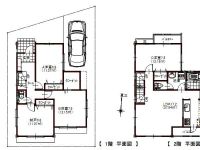
| | Suginami-ku, Tokyo 東京都杉並区 |
| Inokashira "Takaido" walk 16 minutes 京王井の頭線「高井戸」歩16分 |
| All two buildings newly built condominium start in quiet residential area "Ogikubo 1 chome". Spacious functional floor plan of more than 6 quires all room. Limited color is select possible. There building model house. 閑静な住宅街「荻窪1丁目」に全2棟新築分譲開始。全居室6帖以上のゆったり機能的な間取り。期間限定カラーセレクト可能です。建物モデルハウスございます。 |
| Measures to conserve energy, Corresponding to the flat-35S, Pre-ground survey, Year Available, Parking two Allowed, 2 along the line more accessible, LDK18 tatami mats or more, Energy-saving water heaters, It is close to the city, System kitchen, Bathroom Dryer, All room storage, Around traffic fewer, Shaping land, Mist sauna, Washbasin with shower, Face-to-face kitchen, Barrier-free, Toilet 2 places, Bathroom 1 tsubo or more, 2-story, 2 or more sides balcony, Double-glazing, Otobasu, Warm water washing toilet seat, TV with bathroom, Underfloor Storage, The window in the bathroom, Atrium, TV monitor interphone, High-function toilet, Urban neighborhood, Ventilation good, All living room flooring, Dish washing dryer, Walk-in closet, Or more ceiling height 2.5m, All room 6 tatami mats or more, Water filter, Living stairs, City gas, All rooms 2 Instrument 省エネルギー対策、フラット35Sに対応、地盤調査済、年内入居可、駐車2台可、2沿線以上利用可、LDK18畳以上、省エネ給湯器、市街地が近い、システムキッチン、浴室乾燥機、全居室収納、周辺交通量少なめ、整形地、ミストサウナ、シャワー付洗面台、対面式キッチン、バリアフリー、トイレ2ヶ所、浴室1坪以上、2階建、2面以上バルコニー、複層ガラス、オートバス、温水洗浄便座、TV付浴室、床下収納、浴室に窓、吹抜け、TVモニタ付インターホン、高機能トイレ、都市近郊、通風良好、全居室フローリング、食器洗乾燥機、ウォークインクロゼット、天井高2.5m以上、全居室6畳以上、浄水器、リビング階段、都市ガス、全室2面採 |
Features pickup 特徴ピックアップ | | Measures to conserve energy / Corresponding to the flat-35S / Pre-ground survey / Year Available / Parking two Allowed / 2 along the line more accessible / LDK18 tatami mats or more / Energy-saving water heaters / It is close to the city / System kitchen / Bathroom Dryer / All room storage / Around traffic fewer / Shaping land / Mist sauna / Washbasin with shower / Face-to-face kitchen / Barrier-free / Toilet 2 places / Bathroom 1 tsubo or more / 2-story / 2 or more sides balcony / Double-glazing / Otobasu / Warm water washing toilet seat / TV with bathroom / Underfloor Storage / The window in the bathroom / Atrium / TV monitor interphone / High-function toilet / Urban neighborhood / Ventilation good / All living room flooring / Dish washing dryer / Walk-in closet / Or more ceiling height 2.5m / All room 6 tatami mats or more / Water filter / Living stairs / City gas / All rooms are two-sided lighting / roof balcony / Flat terrain / Attic storage / Floor heating 省エネルギー対策 /フラット35Sに対応 /地盤調査済 /年内入居可 /駐車2台可 /2沿線以上利用可 /LDK18畳以上 /省エネ給湯器 /市街地が近い /システムキッチン /浴室乾燥機 /全居室収納 /周辺交通量少なめ /整形地 /ミストサウナ /シャワー付洗面台 /対面式キッチン /バリアフリー /トイレ2ヶ所 /浴室1坪以上 /2階建 /2面以上バルコニー /複層ガラス /オートバス /温水洗浄便座 /TV付浴室 /床下収納 /浴室に窓 /吹抜け /TVモニタ付インターホン /高機能トイレ /都市近郊 /通風良好 /全居室フローリング /食器洗乾燥機 /ウォークインクロゼット /天井高2.5m以上 /全居室6畳以上 /浄水器 /リビング階段 /都市ガス /全室2面採光 /ルーフバルコニー /平坦地 /屋根裏収納 /床暖房 | Price 価格 | | 59,800,000 yen ~ 64,800,000 yen 5980万円 ~ 6480万円 | Floor plan 間取り | | 4LDK 4LDK | Units sold 販売戸数 | | 2 units 2戸 | Total units 総戸数 | | 2 units 2戸 | Land area 土地面積 | | 105.05 sq m ~ 113.95 sq m (31.77 tsubo ~ 34.46 tsubo) (measured) 105.05m2 ~ 113.95m2(31.77坪 ~ 34.46坪)(実測) | Building area 建物面積 | | 104.49 sq m ~ 104.62 sq m (31.60 tsubo ~ 31.64 tsubo) (measured) 104.49m2 ~ 104.62m2(31.60坪 ~ 31.64坪)(実測) | Driveway burden-road 私道負担・道路 | | Road width: 4.0m, Asphaltic pavement 道路幅:4.0m、アスファルト舗装 | Completion date 完成時期(築年月) | | 2013 end of October 2013年10月末 | Address 住所 | | Suginami-ku, Tokyo Ogikubo 1 東京都杉並区荻窪1 | Traffic 交通 | | Inokashira "Takaido" walk 16 minutes
JR Chuo Line "Ogikubo" walk 19 minutes
Inokashira "Hamadayama" walk 20 minutes 京王井の頭線「高井戸」歩16分
JR中央線「荻窪」歩19分
京王井の頭線「浜田山」歩20分
| Related links 関連リンク | | [Related Sites of this company] 【この会社の関連サイト】 | Contact お問い合せ先 | | TEL: 0800-805-6494 [Toll free] mobile phone ・ Also available from PHS
Caller ID is not notified
Please contact the "saw SUUMO (Sumo)"
If it does not lead, If the real estate company TEL:0800-805-6494【通話料無料】携帯電話・PHSからもご利用いただけます
発信者番号は通知されません
「SUUMO(スーモ)を見た」と問い合わせください
つながらない方、不動産会社の方は
| Building coverage, floor area ratio 建ぺい率・容積率 | | Kenpei rate: 50%, Volume ratio: 100% 建ペい率:50%、容積率:100% | Time residents 入居時期 | | Consultation 相談 | Land of the right form 土地の権利形態 | | Ownership 所有権 | Structure and method of construction 構造・工法 | | Wooden 2-story (framing method) 木造2階建(軸組工法) | Use district 用途地域 | | One low-rise 1種低層 | Land category 地目 | | Residential land 宅地 | Other limitations その他制限事項 | | Regulations have by the Landscape Act, Quasi-fire zones 景観法による規制有、準防火地域 | Overview and notices その他概要・特記事項 | | Building confirmation number: A / 105642 B / 105643 建築確認番号:A/105642 B/105643 | Company profile 会社概要 | | <Marketing alliance (agency)> Governor of Tokyo (2) No. 085959 Century 21 (Ltd.) Arushe Yubinbango177-0044 Nerima-ku, Tokyo Kami Shakujii 3-14-6 <販売提携(代理)>東京都知事(2)第085959号センチュリー21(株)アルシェ〒177-0044 東京都練馬区上石神井3-14-6 |
Local appearance photo現地外観写真 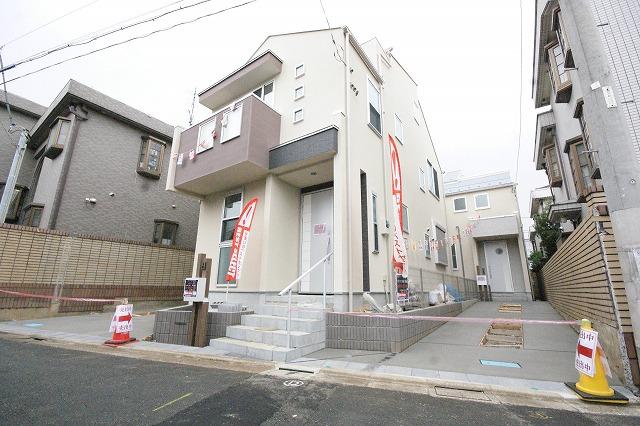 Local (11 May 2013) Shooting
現地(2013年11月)撮影
Floor plan間取り図 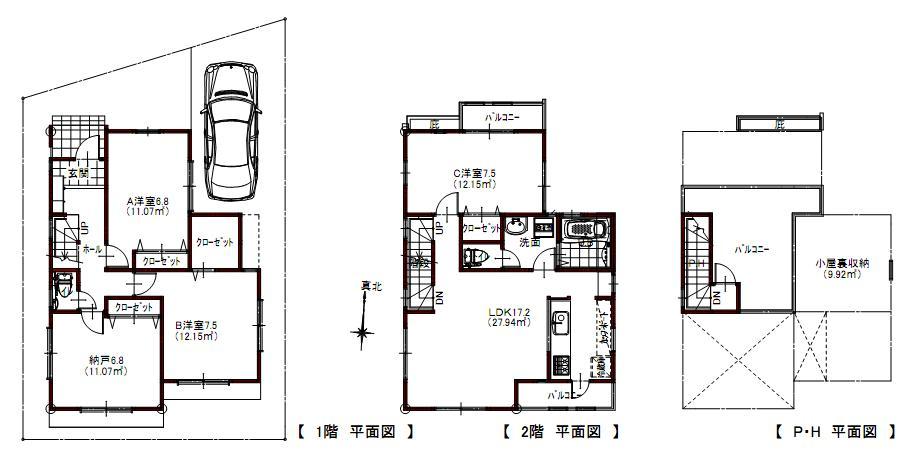 (A Building), Price 64,800,000 yen, 4LDK, Land area 105.05 sq m , Building area 104.62 sq m
(A号棟)、価格6480万円、4LDK、土地面積105.05m2、建物面積104.62m2
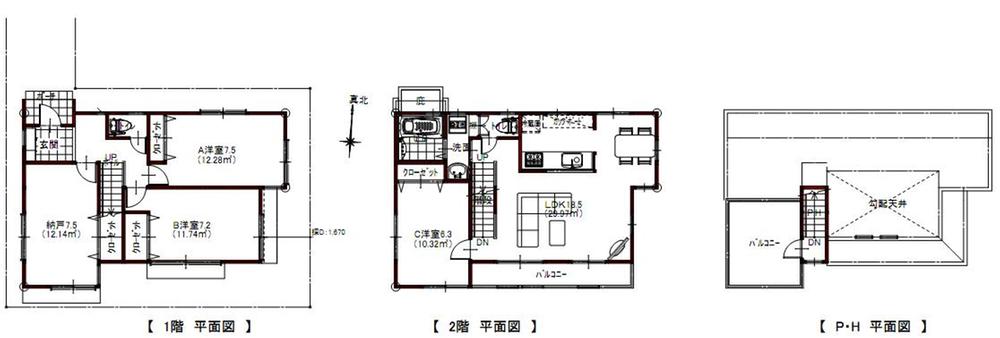 (B Building), Price 59,800,000 yen, 4LDK, Land area 113.95 sq m , Building area 104.49 sq m
(B号棟)、価格5980万円、4LDK、土地面積113.95m2、建物面積104.49m2
Livingリビング 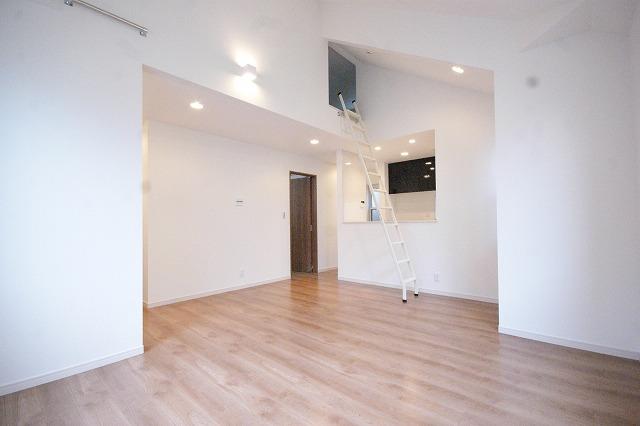 A Building room (November 2013) Shooting
A号棟室内(2013年11月)撮影
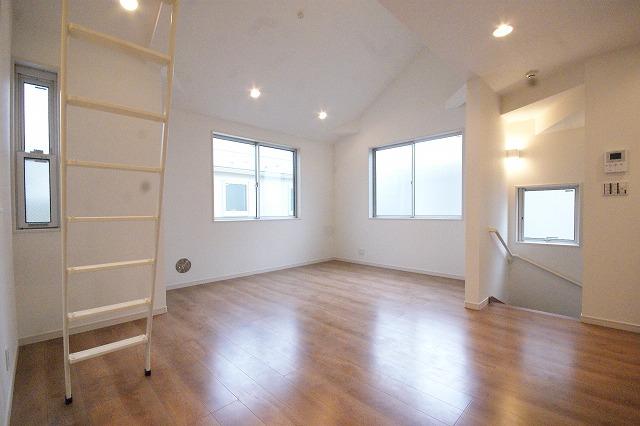 A Building room (November 2013) Shooting
A号棟室内(2013年11月)撮影
Kitchenキッチン 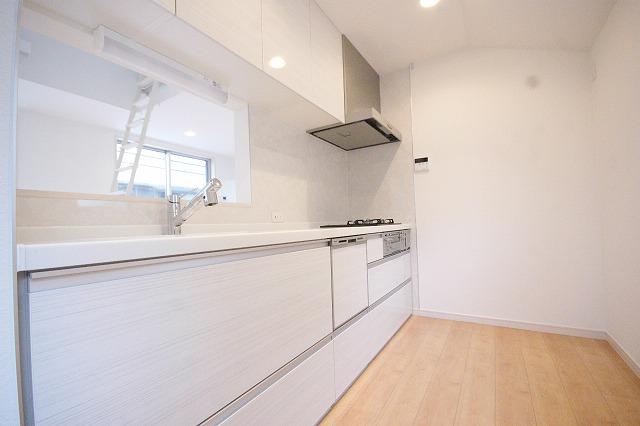 B Building room (November 2013) Shooting
B号棟室内(2013年11月)撮影
Bathroom浴室 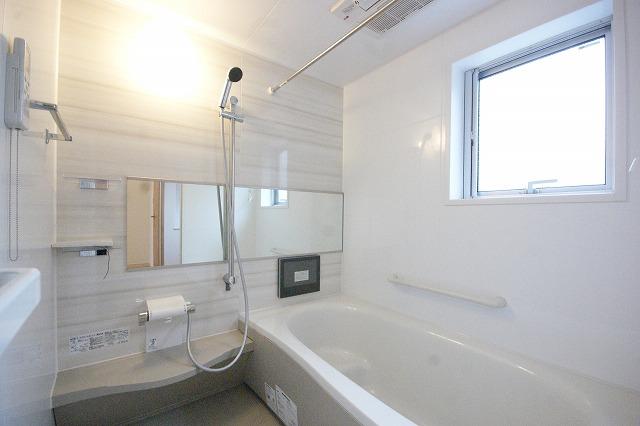 B Building room (November 2013) Shooting
B号棟室内(2013年11月)撮影
Non-living roomリビング以外の居室 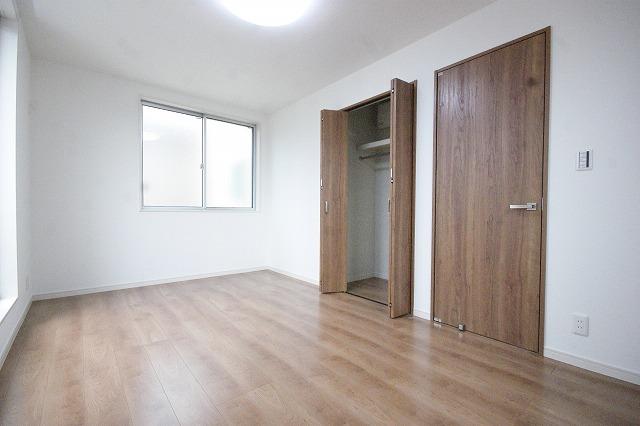 A Building room (November 2013) Shooting
A号棟室内(2013年11月)撮影
Balconyバルコニー 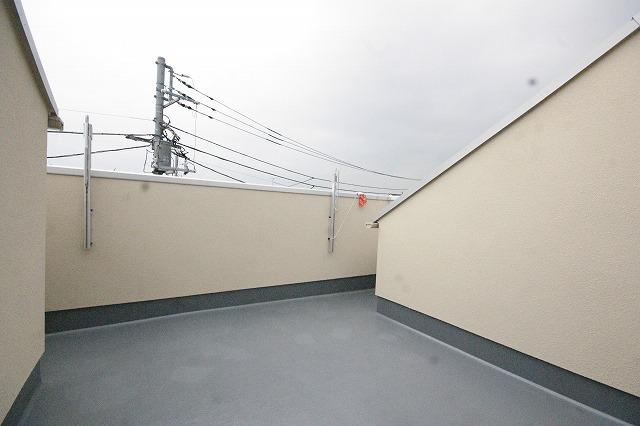 A Building room (November 2013) Shooting
A号棟室内(2013年11月)撮影
Livingリビング 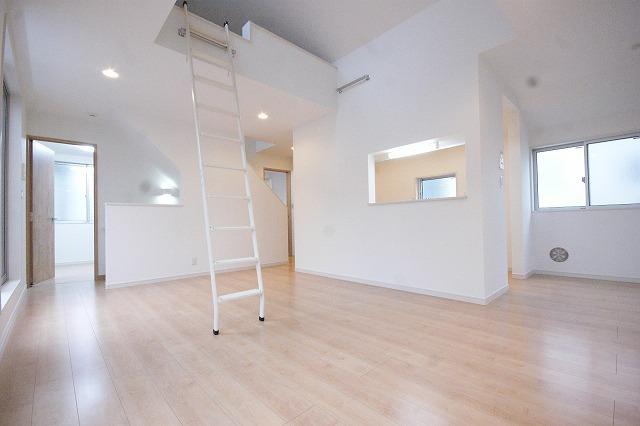 B Building room (November 2013) Shooting
B号棟室内(2013年11月)撮影
Kitchenキッチン 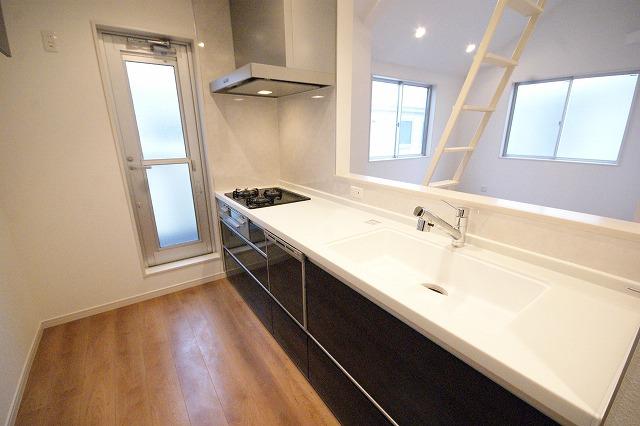 A Building room (November 2013) Shooting
A号棟室内(2013年11月)撮影
Bathroom浴室 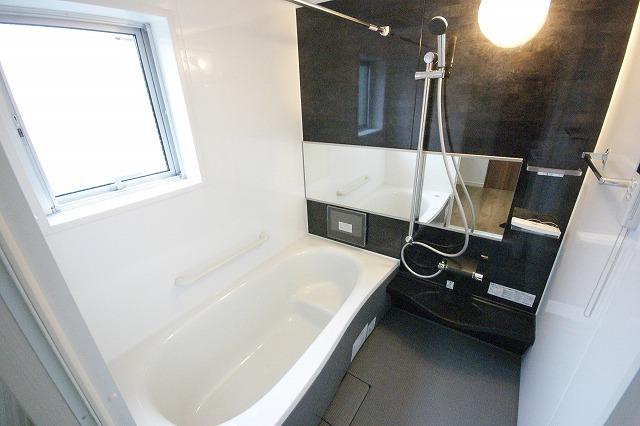 A Building room (November 2013) Shooting
A号棟室内(2013年11月)撮影
Non-living roomリビング以外の居室 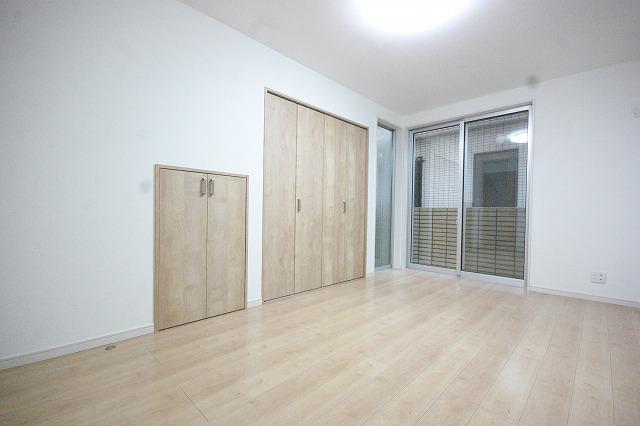 B Building room (November 2013) Shooting
B号棟室内(2013年11月)撮影
Supermarketスーパー 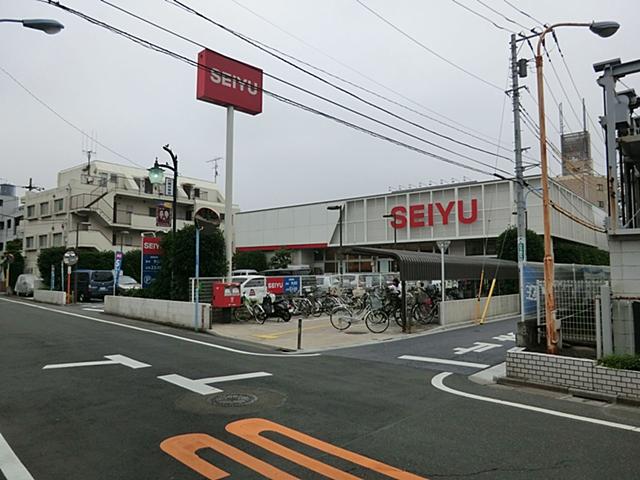 418m until Seiyu Takaidohigashi shop
西友高井戸東店まで418m
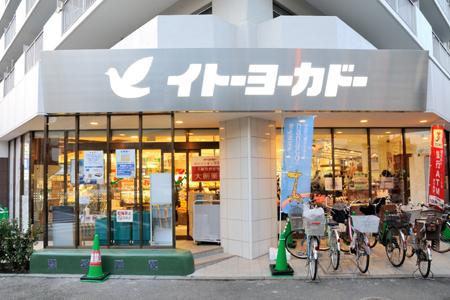 Until the food hall Ito-Yokado Takaido shop 691m
食品館イトーヨーカドー高井戸店まで691m
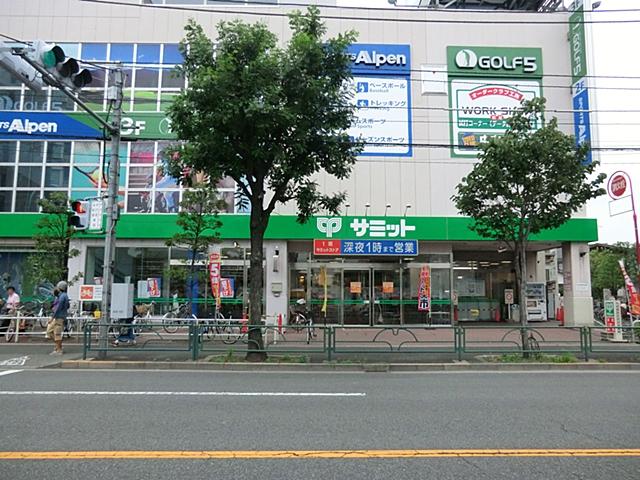 956m until the Summit store Takaidohigashi shop
サミットストア高井戸東店まで956m
Location
|

















