New Homes » Kanto » Tokyo » Suginami
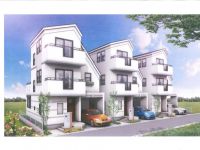 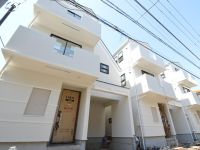
| | Suginami-ku, Tokyo 東京都杉並区 |
| Keio Line "Hachimanyama" walk 2 minutes 京王線「八幡山」歩2分 |
| 2 along the line more accessible, LDK20 tatami mats or more, Super close, System kitchen, All room storage, Flat to the station, Shaping land, Bathroom 1 tsubo or more, All living room flooring, Dish washing dryer, Water filter, Three-story or more 2沿線以上利用可、LDK20畳以上、スーパーが近い、システムキッチン、全居室収納、駅まで平坦、整形地、浴室1坪以上、全居室フローリング、食器洗乾燥機、浄水器、3階建以上 |
Features pickup 特徴ピックアップ | | 2 along the line more accessible / LDK20 tatami mats or more / Super close / System kitchen / All room storage / Flat to the station / Shaping land / Bathroom 1 tsubo or more / All living room flooring / Dish washing dryer / Water filter / Three-story or more / Flat terrain / Floor heating 2沿線以上利用可 /LDK20畳以上 /スーパーが近い /システムキッチン /全居室収納 /駅まで平坦 /整形地 /浴室1坪以上 /全居室フローリング /食器洗乾燥機 /浄水器 /3階建以上 /平坦地 /床暖房 | Price 価格 | | 66,800,000 yen ~ 69,800,000 yen 6680万円 ~ 6980万円 | Floor plan 間取り | | 3LDK + S (storeroom) 3LDK+S(納戸) | Units sold 販売戸数 | | 3 units 3戸 | Total units 総戸数 | | 3 units 3戸 | Land area 土地面積 | | 72.25 sq m (registration) 72.25m2(登記) | Building area 建物面積 | | 114.26 sq m (measured) 114.26m2(実測) | Completion date 完成時期(築年月) | | 2013 mid-October 2013年10月中旬 | Address 住所 | | Suginami-ku, Tokyo Kamitakaido 1 東京都杉並区上高井戸1 | Traffic 交通 | | Keio Line "Hachimanyama" walk 2 minutes
Keio Line "Kamikitazawa" walk 10 minutes
Keio Line "Roka park" walk 13 minutes 京王線「八幡山」歩2分
京王線「上北沢」歩10分
京王線「芦花公園」歩13分
| Contact お問い合せ先 | | TEL: 0800-603-0047 [Toll free] mobile phone ・ Also available from PHS
Caller ID is not notified
Please contact the "saw SUUMO (Sumo)"
If it does not lead, If the real estate company TEL:0800-603-0047【通話料無料】携帯電話・PHSからもご利用いただけます
発信者番号は通知されません
「SUUMO(スーモ)を見た」と問い合わせください
つながらない方、不動産会社の方は
| Time residents 入居時期 | | Consultation 相談 | Land of the right form 土地の権利形態 | | Ownership 所有権 | Use district 用途地域 | | Two mid-high 2種中高 | Land category 地目 | | Residential land 宅地 | Overview and notices その他概要・特記事項 | | Building confirmation number: 103960 建築確認番号:103960 | Company profile 会社概要 | | <Mediation> Minister of Land, Infrastructure and Transport (7) No. 003766 (Corporation) Tokyo Metropolitan Government Building Lots and Buildings Transaction Business Association (Corporation) metropolitan area real estate Fair Trade Council member Co., Ltd., Building Products housing CS Division Yubinbango151-0065, Shibuya-ku, Tokyo Oyama-cho, 18-6 <仲介>国土交通大臣(7)第003766号(公社)東京都宅地建物取引業協会会員 (公社)首都圏不動産公正取引協議会加盟(株)住建ハウジングCS課〒151-0065 東京都渋谷区大山町18-6 |
Rendering (appearance)完成予想図(外観) 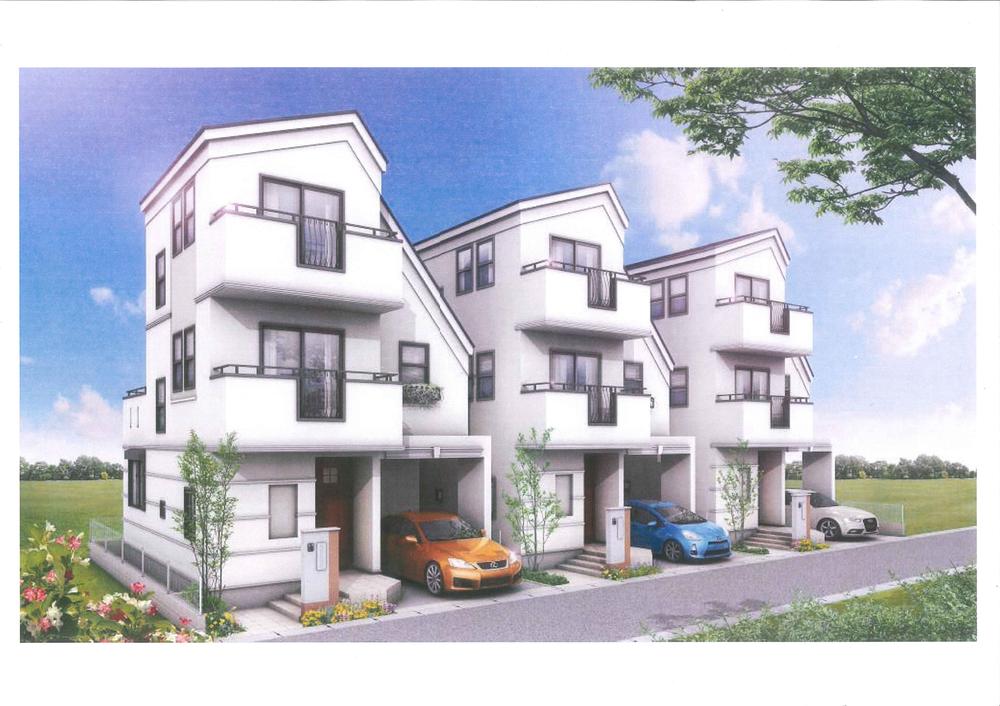 Rendering
完成予想図
Local appearance photo現地外観写真 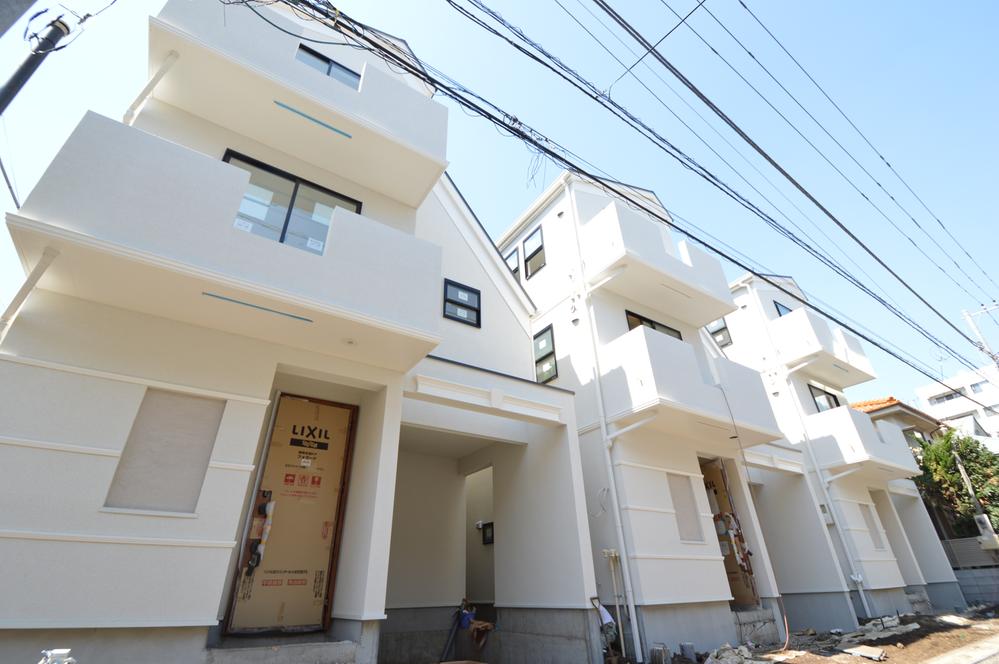 Local (September 2013) Shooting
現地(2013年9月)撮影
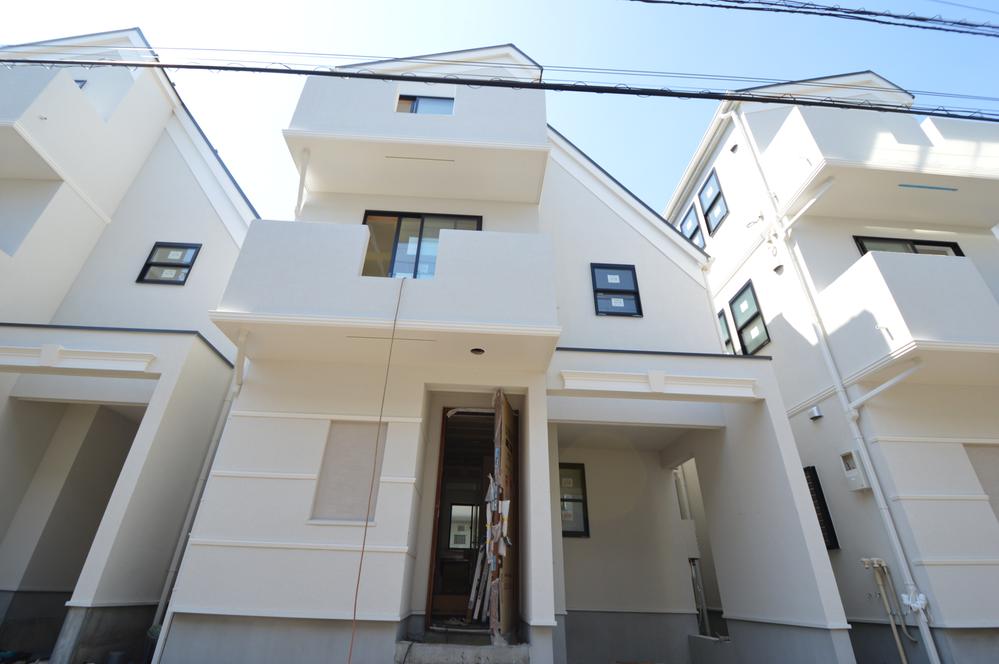 Local (September 2013) Shooting
現地(2013年9月)撮影
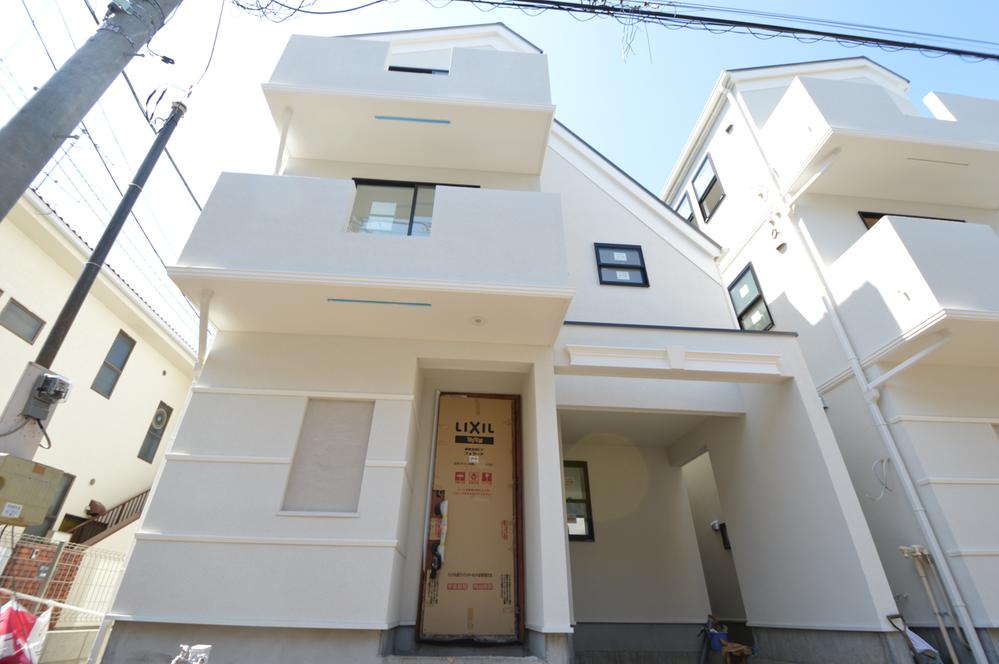 Local (September 2013) Shooting
現地(2013年9月)撮影
Livingリビング 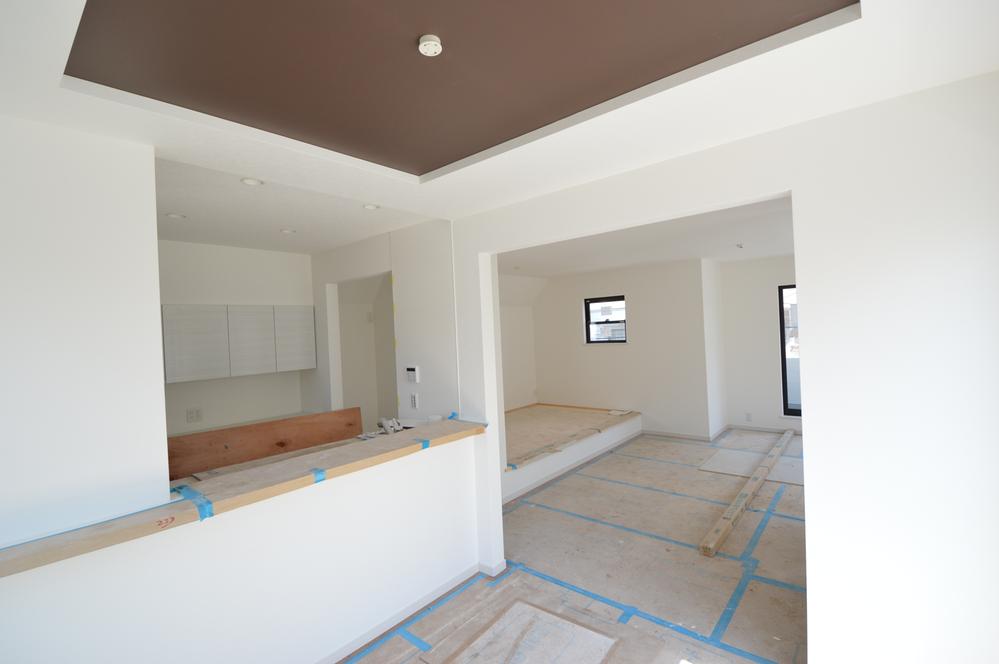 Indoor (September 2013) Shooting
室内(2013年9月)撮影
Non-living roomリビング以外の居室 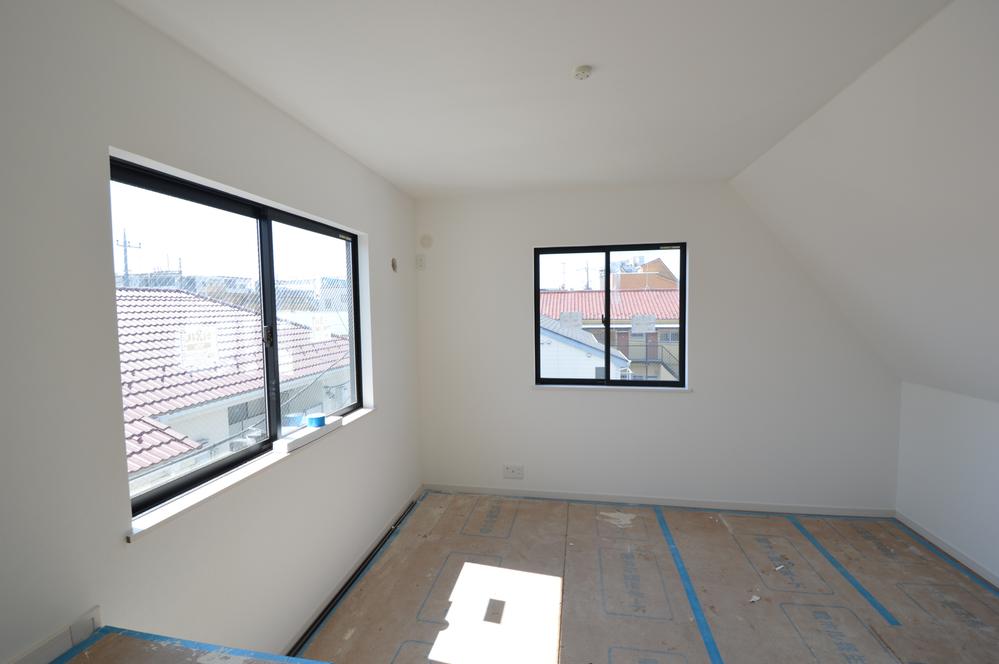 Indoor (September 2013) Shooting
室内(2013年9月)撮影
Local photos, including front road前面道路含む現地写真 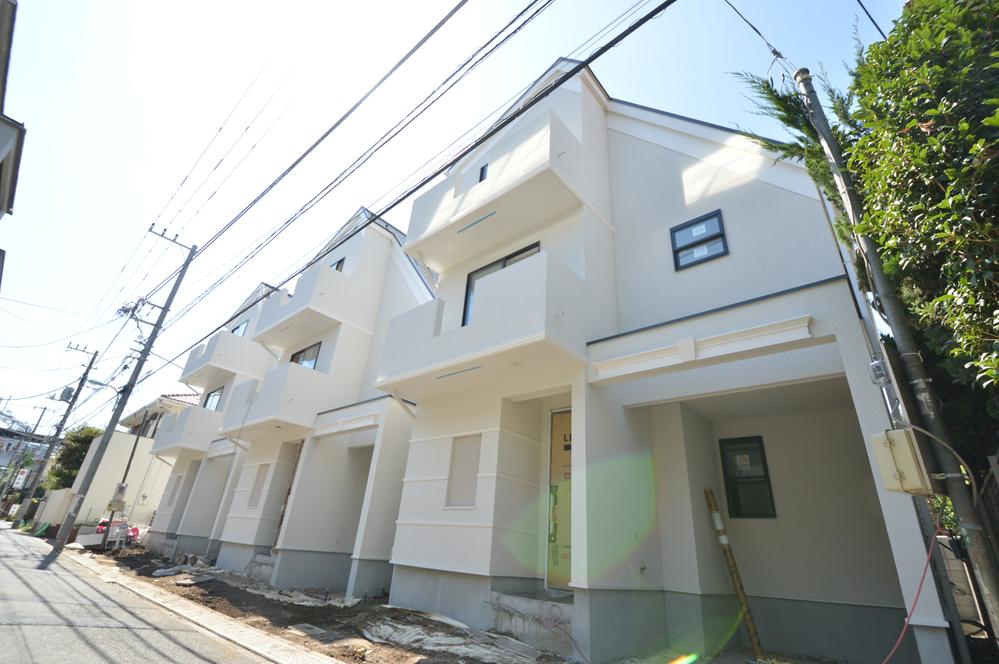 Local (September 2013) Shooting
現地(2013年9月)撮影
Supermarketスーパー 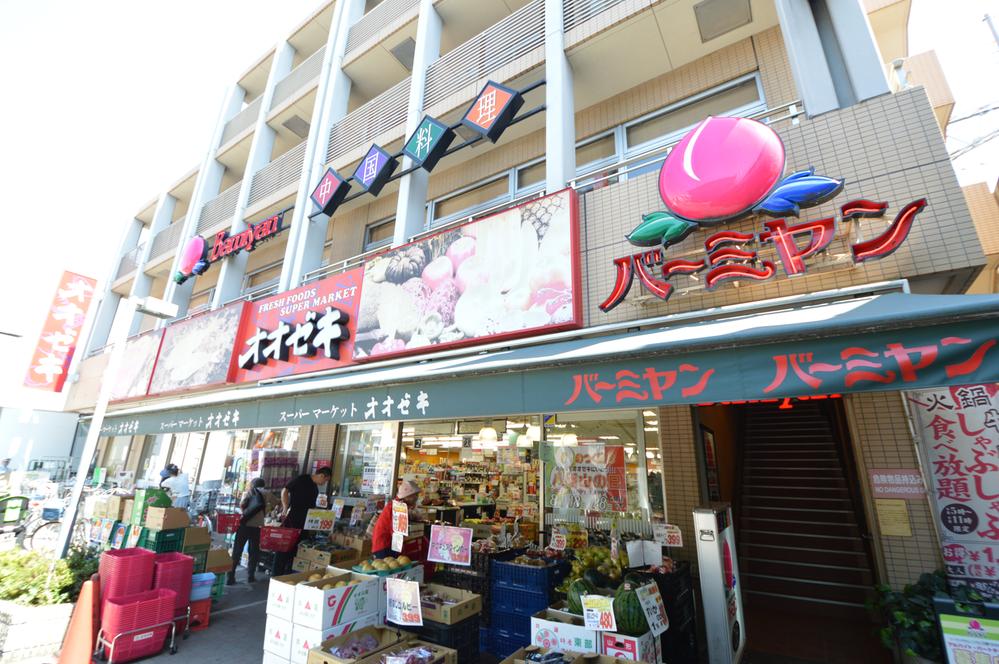 150m to ozeki
オオゼキまで150m
Local appearance photo現地外観写真 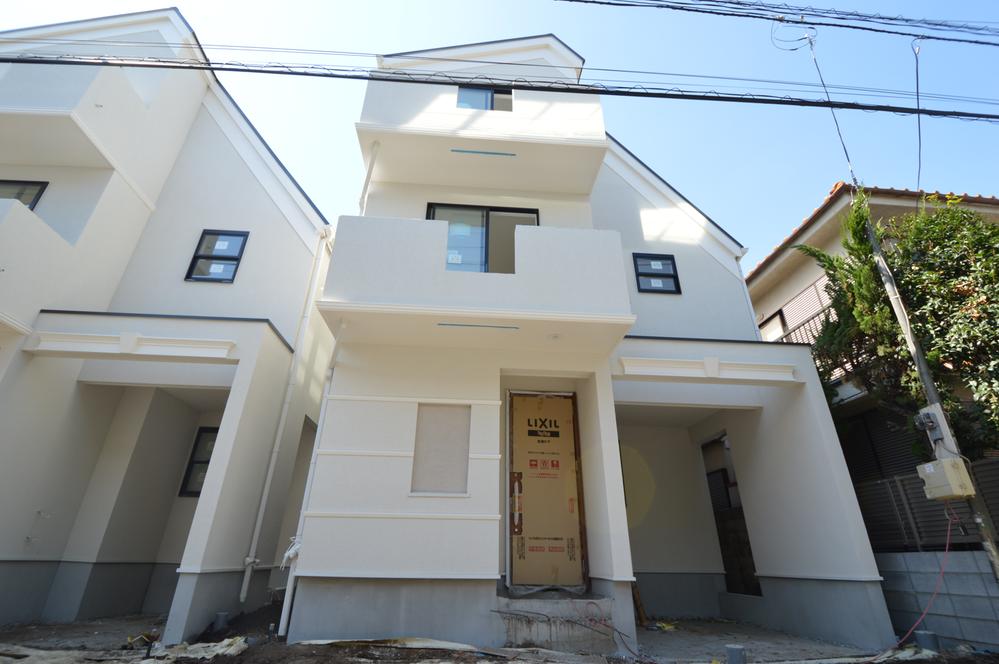 Local (September 2013) Shooting
現地(2013年9月)撮影
Other Environmental Photoその他環境写真 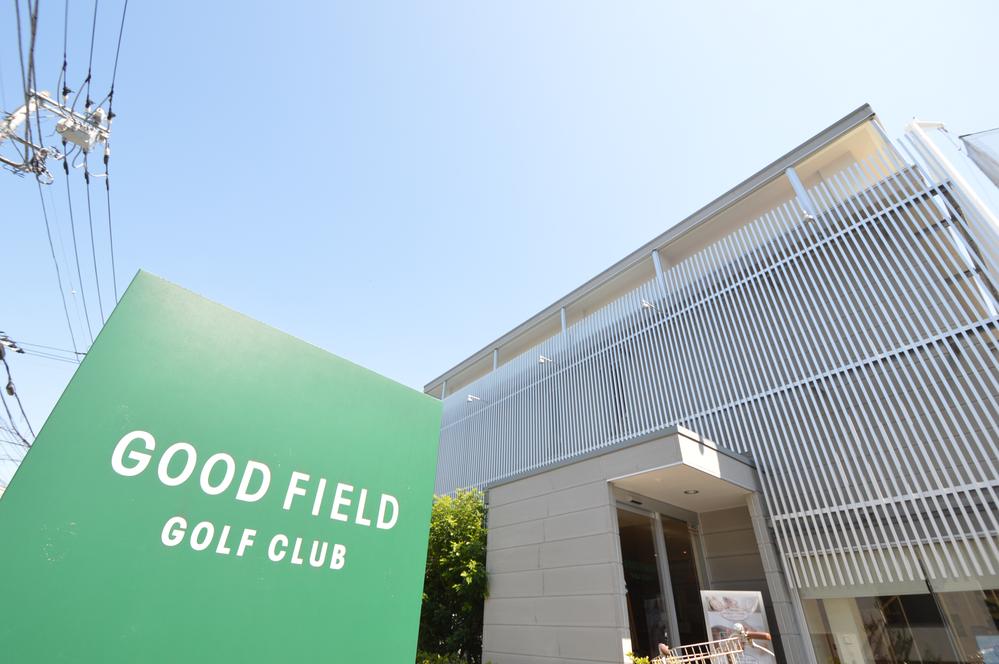 400m to the golf field
ゴルフフィールドまで400m
Home centerホームセンター 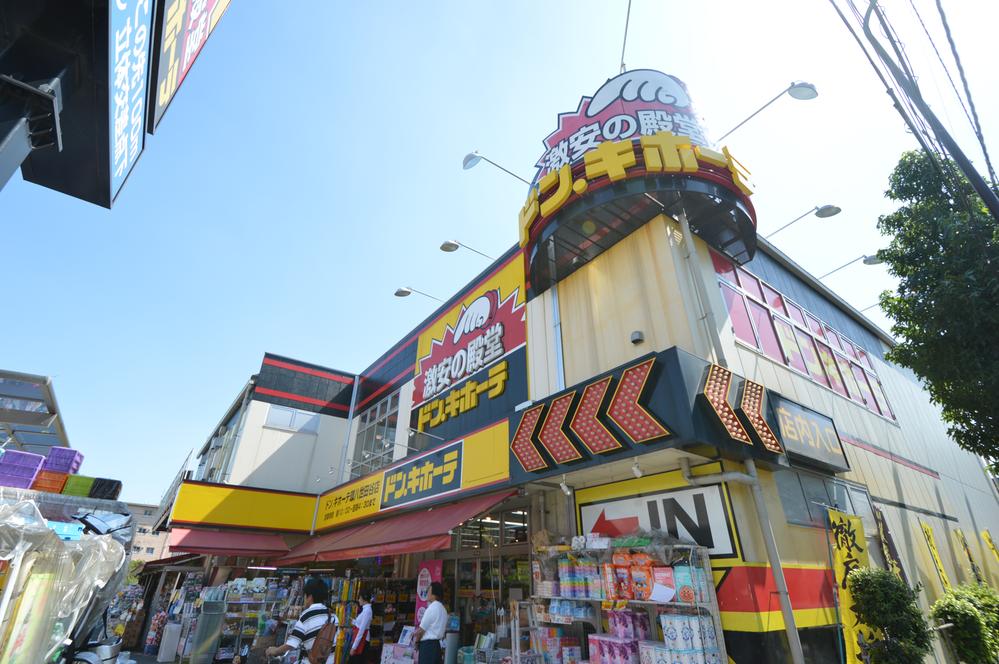 400m to Don Quixote
ドンキホーテまで400m
Park公園 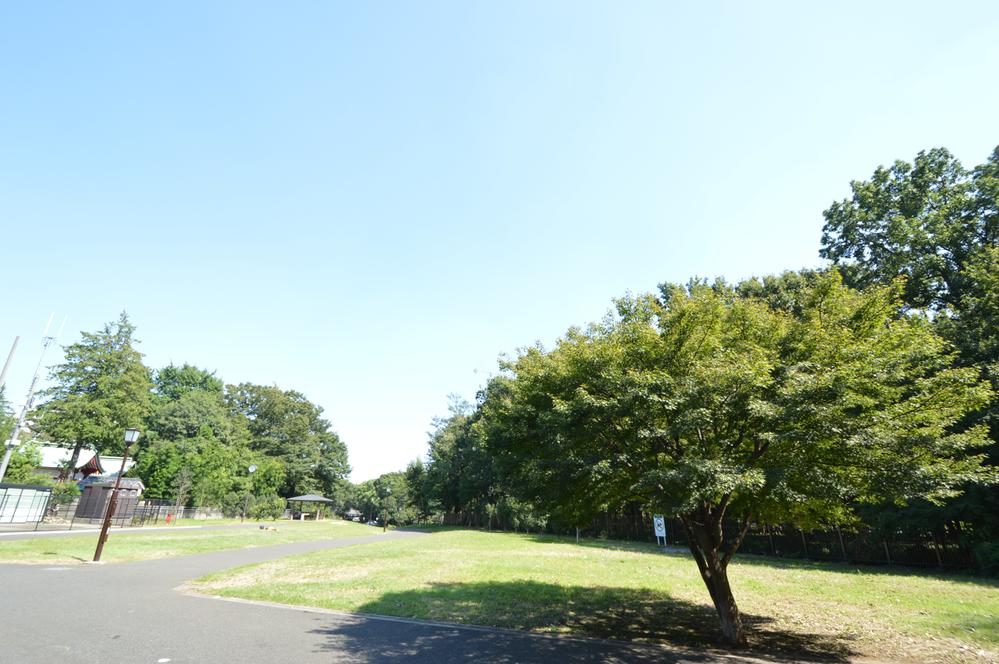 1000m to Roka park
蘆花公園まで1000m
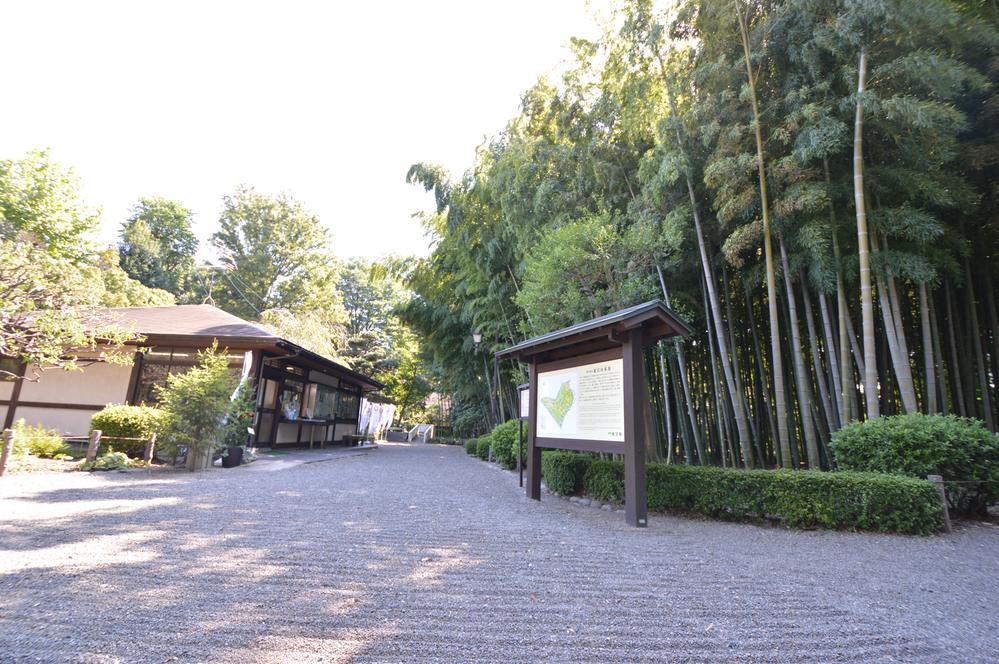 1000m to Roka park
蘆花公園まで1000m
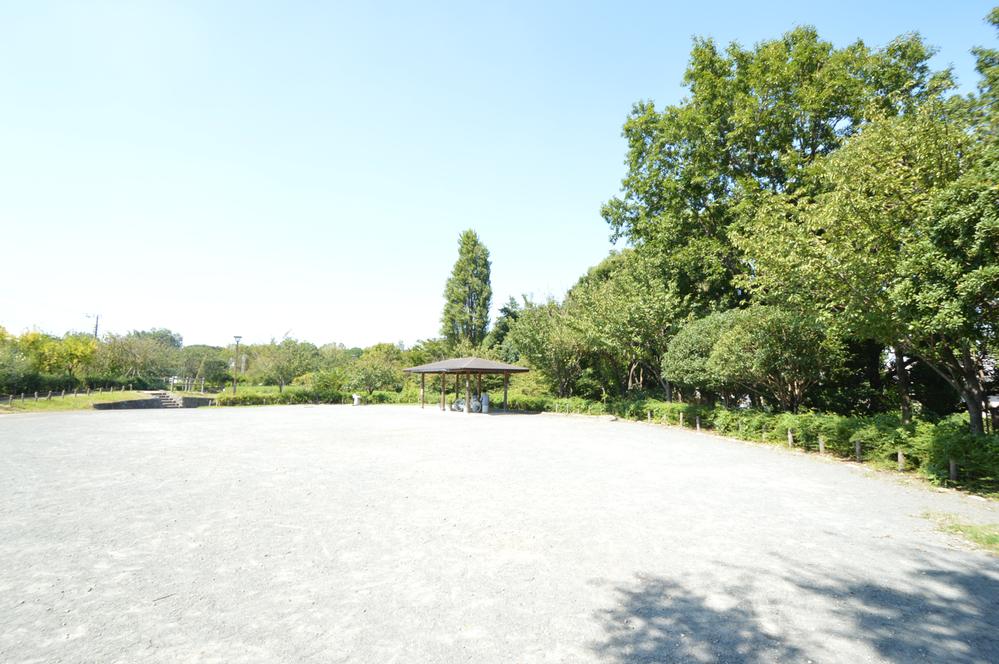 1000m to Roka park
蘆花公園まで1000m
Kindergarten ・ Nursery幼稚園・保育園 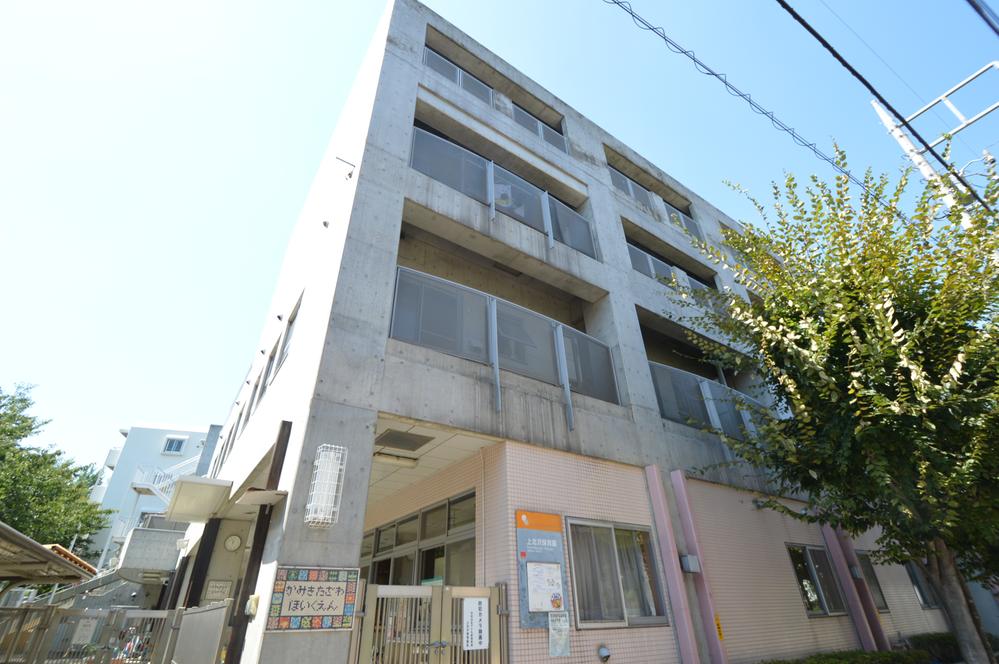 Kamikitazawa 550m to nursery school
上北沢保育園まで550m
Primary school小学校 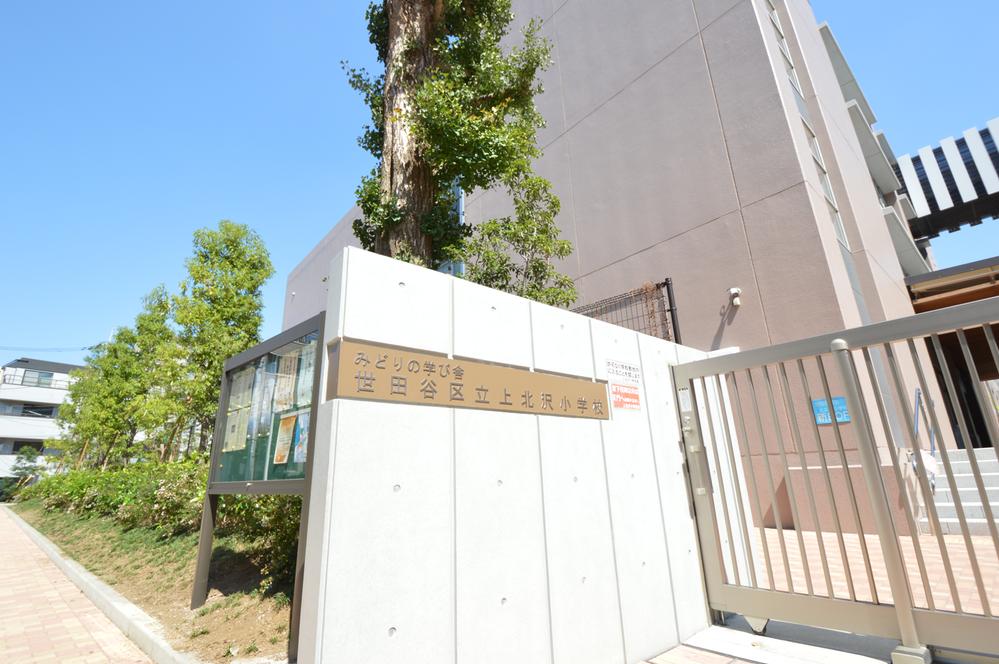 Kamikitazawa 600m up to elementary school
上北沢小学校まで600m
Station駅 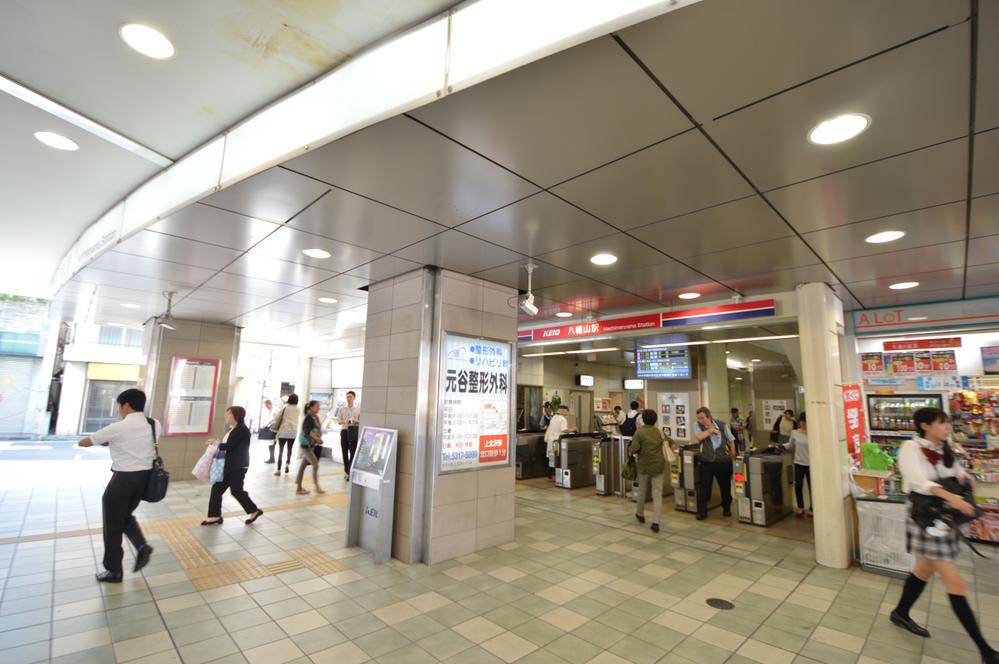 3m to Hachimanyama Station
八幡山駅まで3m
Location
|


















