New Homes » Kanto » Tokyo » Suginami
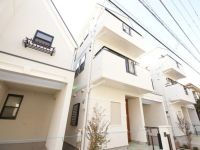 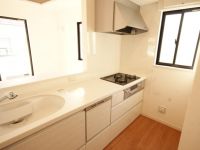
| | Suginami-ku, Tokyo 東京都杉並区 |
| Keio Line "Hachimanyama" walk 2 minutes 京王線「八幡山」歩2分 |
| Near the charming property station that station a 2-minute walk than anything. Since I have convenience, not to mention building area also can ensure 100 sq m or more, Also it has become a firmly balanced properties breadth. なんといっても駅徒歩2分という駅近が魅力的な物件です。利便性は言うまでもなく建物面積も100m2以上確保出来ておりますので、広さもしっかりととれた物件となっています。 |
| Corresponding to the flat-35S, Pre-ground survey, LDK20 tatami mats or more, Energy-saving water heaters, Super close, Immediate Available, System kitchen, Bathroom Dryer, Yang per good, All room storage, Flat to the station, A quiet residential area, Around traffic fewer, Shaping land, Face-to-face kitchen, 3 face lighting, Barrier-free, Toilet 2 places, Bathroom 1 tsubo or more, 2 or more sides balcony, Double-glazing, Warm water washing toilet seat, The window in the bathroom, TV monitor interphone, Leafy residential area, Ventilation good, Good view, Built garage, Dish washing dryer, Water filter, Three-story or more, Living stairs, City gas, All rooms are two-sided lighting, A large gap between the neighboring house, Flat terrain, Floor heating フラット35Sに対応、地盤調査済、LDK20畳以上、省エネ給湯器、スーパーが近い、即入居可、システムキッチン、浴室乾燥機、陽当り良好、全居室収納、駅まで平坦、閑静な住宅地、周辺交通量少なめ、整形地、対面式キッチン、3面採光、バリアフリー、トイレ2ヶ所、浴室1坪以上、2面以上バルコニー、複層ガラス、温水洗浄便座、浴室に窓、TVモニタ付インターホン、緑豊かな住宅地、通風良好、眺望良好、ビルトガレージ、食器洗乾燥機、浄水器、3階建以上、リビング階段、都市ガス、全室2面採光、隣家との間隔が大きい、平坦地、床暖房 |
Features pickup 特徴ピックアップ | | Corresponding to the flat-35S / Pre-ground survey / Immediate Available / LDK20 tatami mats or more / Energy-saving water heaters / Super close / System kitchen / Bathroom Dryer / Yang per good / All room storage / Flat to the station / A quiet residential area / Around traffic fewer / Shaping land / Face-to-face kitchen / 3 face lighting / Barrier-free / Toilet 2 places / Bathroom 1 tsubo or more / 2 or more sides balcony / Double-glazing / Warm water washing toilet seat / The window in the bathroom / TV monitor interphone / Leafy residential area / Ventilation good / Good view / Built garage / Dish washing dryer / Water filter / Three-story or more / Living stairs / City gas / All rooms are two-sided lighting / A large gap between the neighboring house / Flat terrain / Floor heating フラット35Sに対応 /地盤調査済 /即入居可 /LDK20畳以上 /省エネ給湯器 /スーパーが近い /システムキッチン /浴室乾燥機 /陽当り良好 /全居室収納 /駅まで平坦 /閑静な住宅地 /周辺交通量少なめ /整形地 /対面式キッチン /3面採光 /バリアフリー /トイレ2ヶ所 /浴室1坪以上 /2面以上バルコニー /複層ガラス /温水洗浄便座 /浴室に窓 /TVモニタ付インターホン /緑豊かな住宅地 /通風良好 /眺望良好 /ビルトガレージ /食器洗乾燥機 /浄水器 /3階建以上 /リビング階段 /都市ガス /全室2面採光 /隣家との間隔が大きい /平坦地 /床暖房 | Price 価格 | | 64,800,000 yen ~ 67,800,000 yen 6480万円 ~ 6780万円 | Floor plan 間取り | | 4LDK 4LDK | Units sold 販売戸数 | | 2 units 2戸 | Total units 総戸数 | | 3 units 3戸 | Land area 土地面積 | | 72.25 sq m (21.85 tsubo) (measured) 72.25m2(21.85坪)(実測) | Building area 建物面積 | | 114.26 sq m (34.56 tsubo) (measured) 114.26m2(34.56坪)(実測) | Driveway burden-road 私道負担・道路 | | Road width: 4m, Asphaltic pavement, Set back 0.82 sq m 道路幅:4m、アスファルト舗装、セットバック0.82m2 | Completion date 完成時期(築年月) | | 2013 mid-October 2013年10月中旬 | Address 住所 | | Suginami-ku, Tokyo Kamitakaido 1 東京都杉並区上高井戸1 | Traffic 交通 | | Keio Line "Hachimanyama" walk 2 minutes
Keio Line "Kamikitazawa" walk 10 minutes
Keio Line "Roka park" walk 13 minutes 京王線「八幡山」歩2分
京王線「上北沢」歩10分
京王線「芦花公園」歩13分
| Related links 関連リンク | | [Related Sites of this company] 【この会社の関連サイト】 | Person in charge 担当者より | | Rep Shiraishi Hayabusaten Age: 20 Daigyokai experience: I will find the one-year hard listing, Direct yourself to go to see the property, Become a customer of the feeling you have the properties to choose. 担当者白石 隼典年齢:20代業界経験:1年一生懸命物件探しをさせて頂き、直接自分で物件を見に行き、お客様の気持ちになり物件選びをしてきます。 | Contact お問い合せ先 | | TEL: 0800-603-1478 [Toll free] mobile phone ・ Also available from PHS
Caller ID is not notified
Please contact the "saw SUUMO (Sumo)"
If it does not lead, If the real estate company TEL:0800-603-1478【通話料無料】携帯電話・PHSからもご利用いただけます
発信者番号は通知されません
「SUUMO(スーモ)を見た」と問い合わせください
つながらない方、不動産会社の方は
| Building coverage, floor area ratio 建ぺい率・容積率 | | Kenpei rate: 60%, Volume ratio: 200% 建ペい率:60%、容積率:200% | Time residents 入居時期 | | Immediate available 即入居可 | Land of the right form 土地の権利形態 | | Ownership 所有権 | Use district 用途地域 | | Two mid-high 2種中高 | Land category 地目 | | Residential land 宅地 | Overview and notices その他概要・特記事項 | | Contact: Shiraishi Hayabusaten, Building confirmation number: H25SHC103959 担当者:白石 隼典、建築確認番号:H25SHC103959 | Company profile 会社概要 | | <Mediation> Governor of Tokyo (7) No. 050593 (Corporation) Tokyo Metropolitan Government Building Lots and Buildings Transaction Business Association (Corporation) metropolitan area real estate Fair Trade Council member Shokusan best Inquiries center best home of (stock) Yubinbango180-0004 Musashino-shi, Tokyo Kichijojihon cho 1-17-12 Kichijoji Central second floor <仲介>東京都知事(7)第050593号(公社)東京都宅地建物取引業協会会員 (公社)首都圏不動産公正取引協議会加盟殖産のベストお問い合わせ窓口中央ベストホーム(株)〒180-0004 東京都武蔵野市吉祥寺本町1-17-12 吉祥寺セントラル2階 |
Local appearance photo現地外観写真 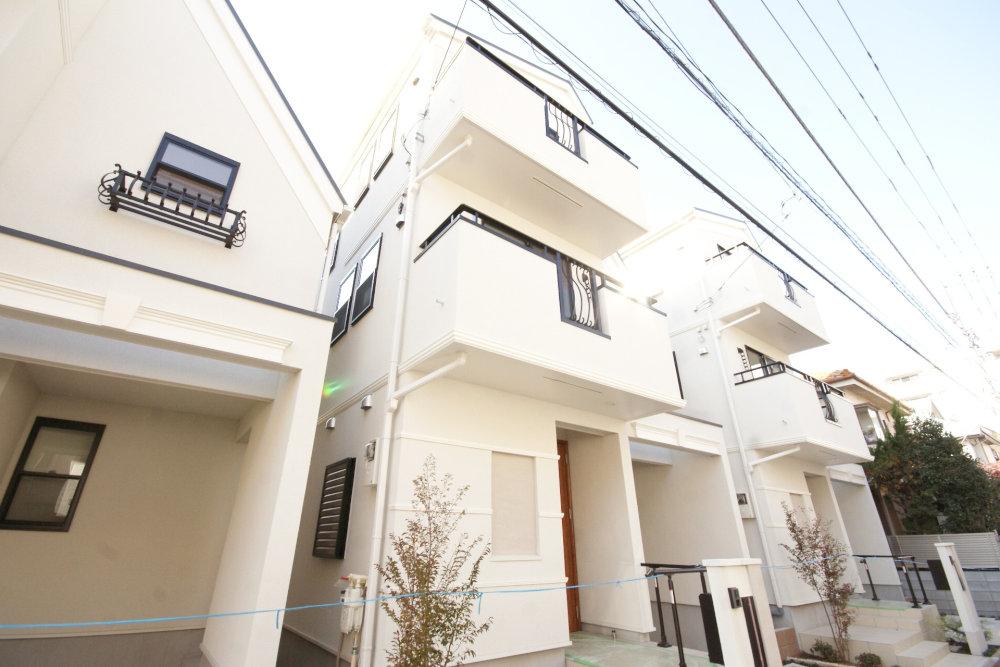 Newly built single-family Suginami Kamitakaido 1-chome. That it has completed building, You can preview any time. Keio Line "Hachimanyama" station a 2-minute walk of the good location. Please feel free to contact.
杉並区上高井戸1丁目の新築戸建。建物完成しましたので、いつでも内覧することが出来ます。京王線「八幡山」駅徒歩2分の好立地。お気軽にご連絡下さい。
Kitchenキッチン 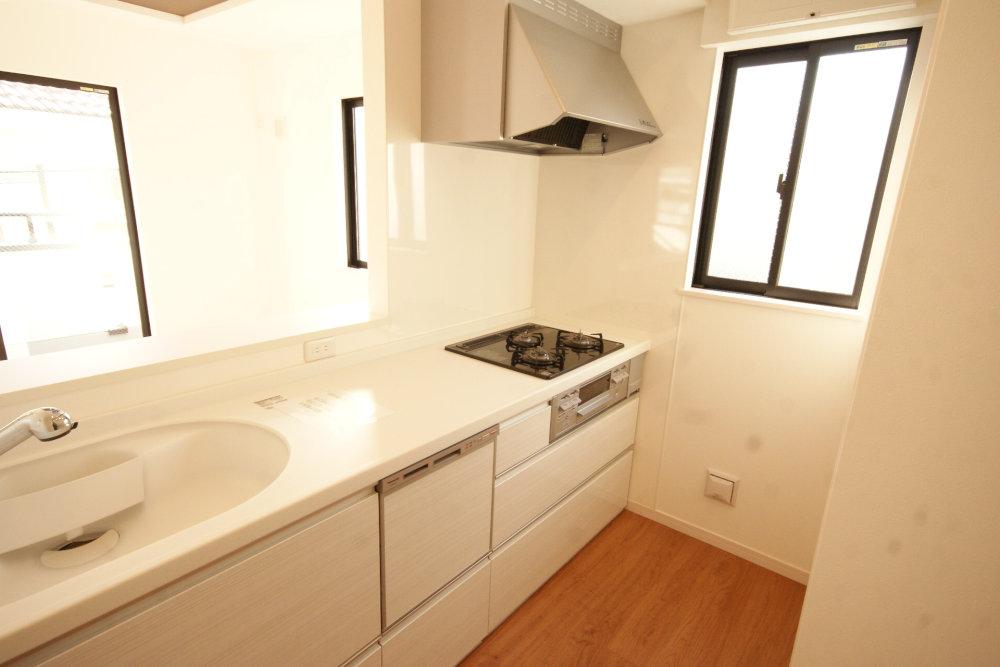 It will be in the kitchen. Dishwasher ・ It will be equipped with a water purifier.
キッチンになります。食洗機・浄水器付きになります。
Livingリビング 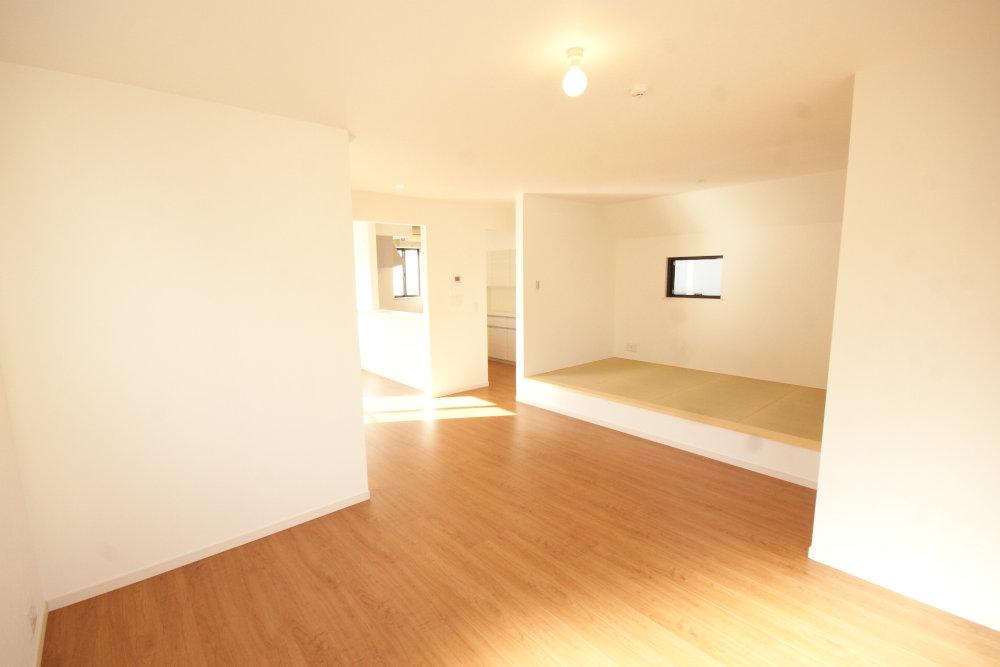 Living is. Kakuto breadth is located more than 22 Pledge.
リビングです。各棟広さは22帖以上あります。
Floor plan間取り図 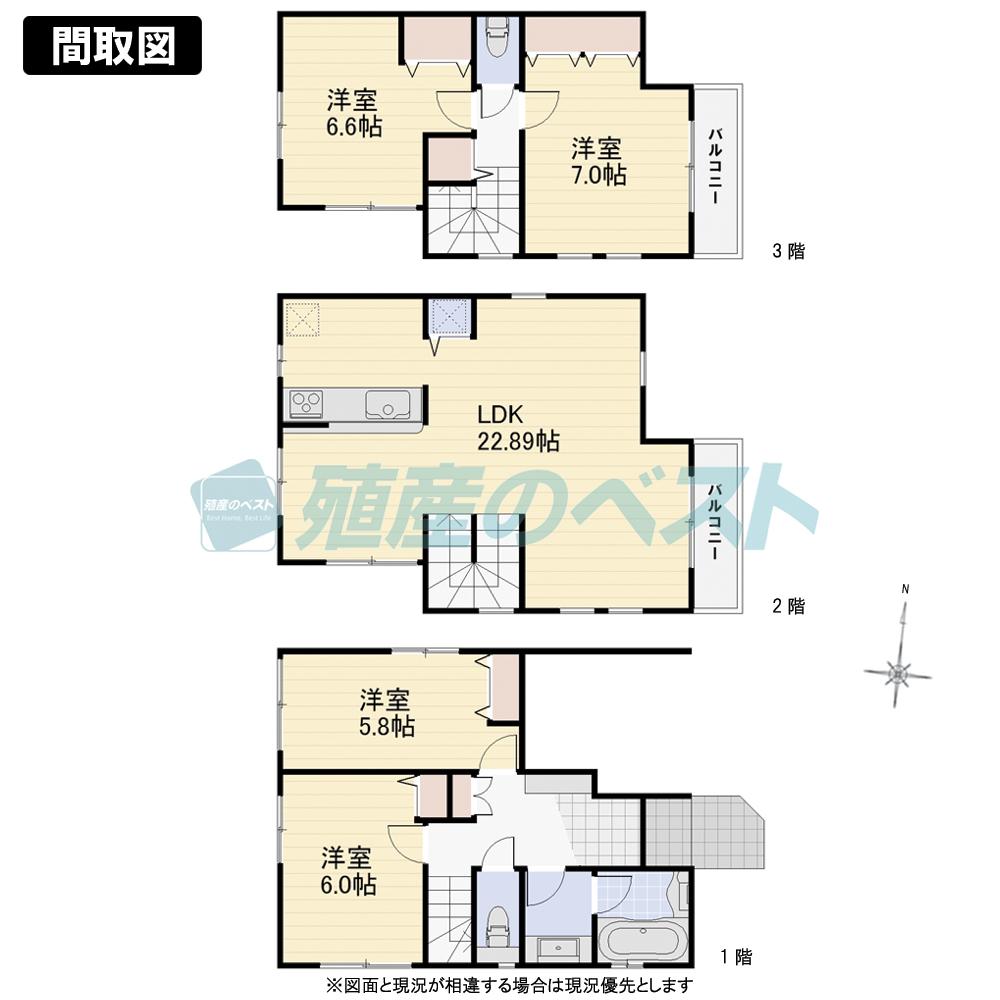 (B Building), Price 64,800,000 yen, 4LDK, Land area 72.25 sq m , Building area 114.26 sq m
(B号棟)、価格6480万円、4LDK、土地面積72.25m2、建物面積114.26m2
Livingリビング 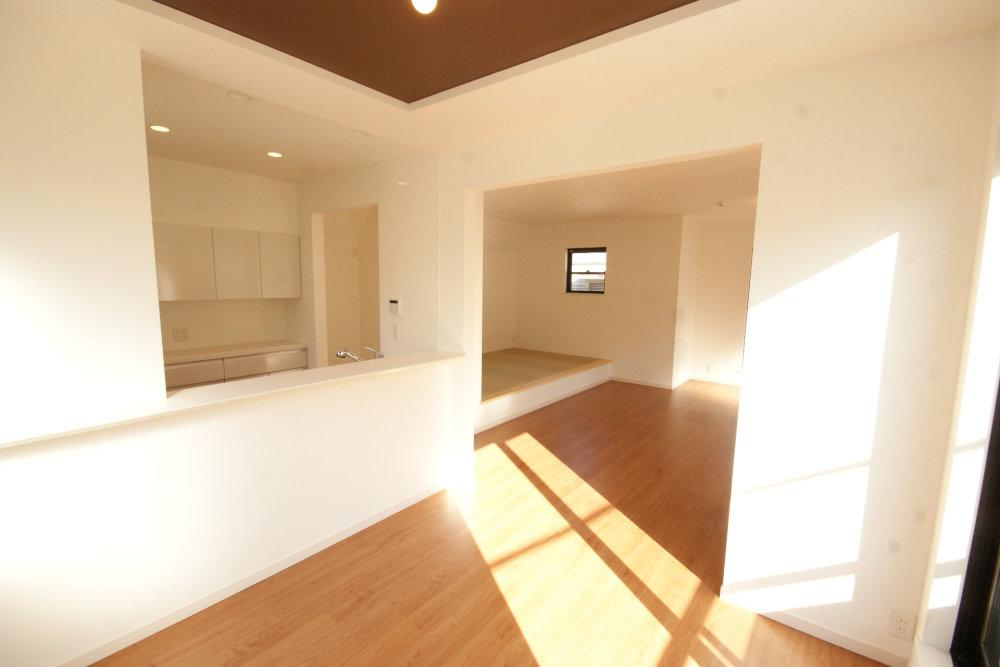 It will be living. It is with floor heating to warm the feet.
リビングになります。足元からあたたまる床暖房付きです。
Bathroom浴室 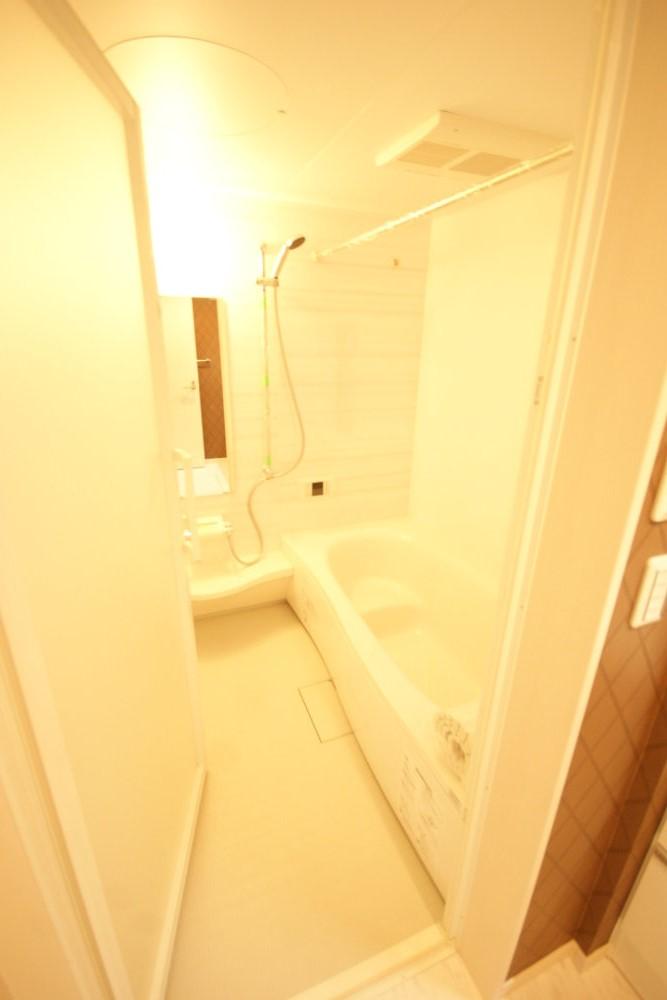 It will be in the bathroom. Bathroom of 1 pyeong type.
浴室になります。1坪タイプのバスルーム。
Kitchenキッチン 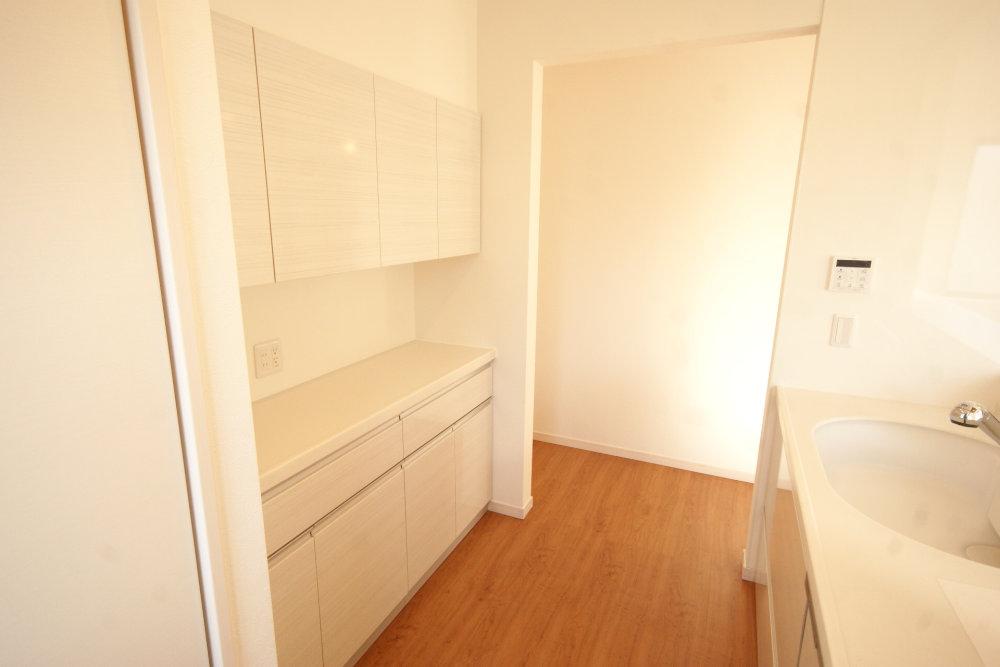 Cupboard kitchen.
カップボード付きキッチン。
Non-living roomリビング以外の居室 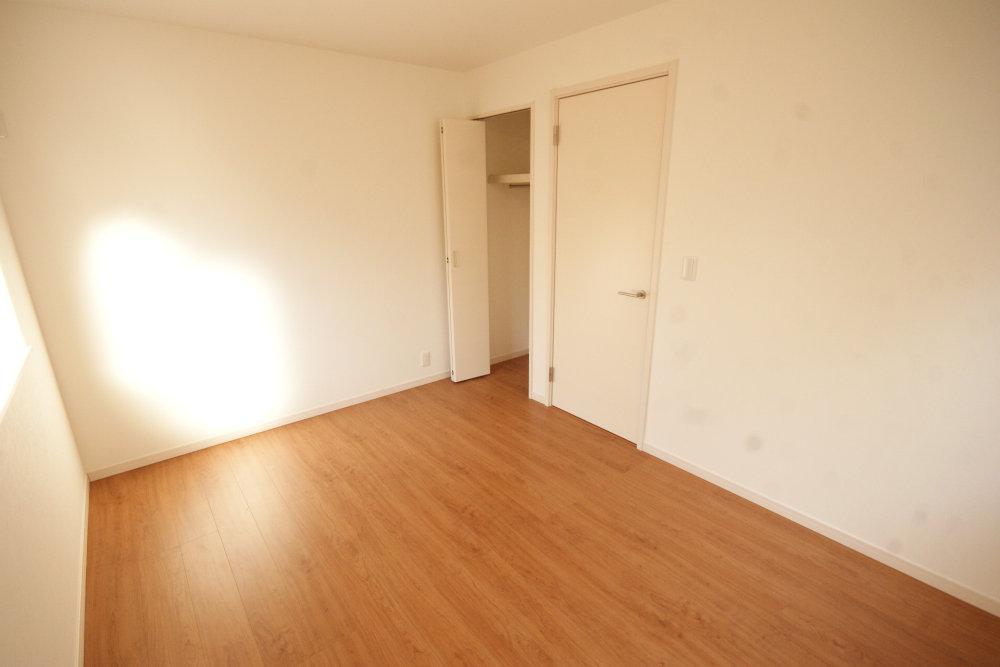 It will be the living room.
居室になります。
Wash basin, toilet洗面台・洗面所 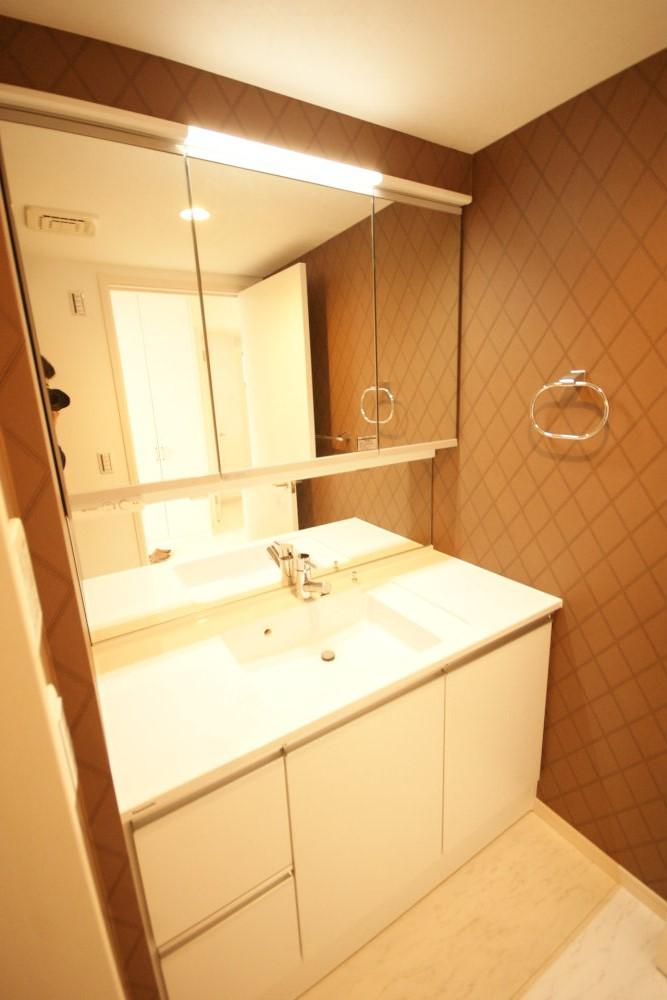 It will wash basin. Shampoo is a dresser with a three-sided mirror.
洗面台になります。シャンプードレッサー付き三面鏡です。
Receipt収納 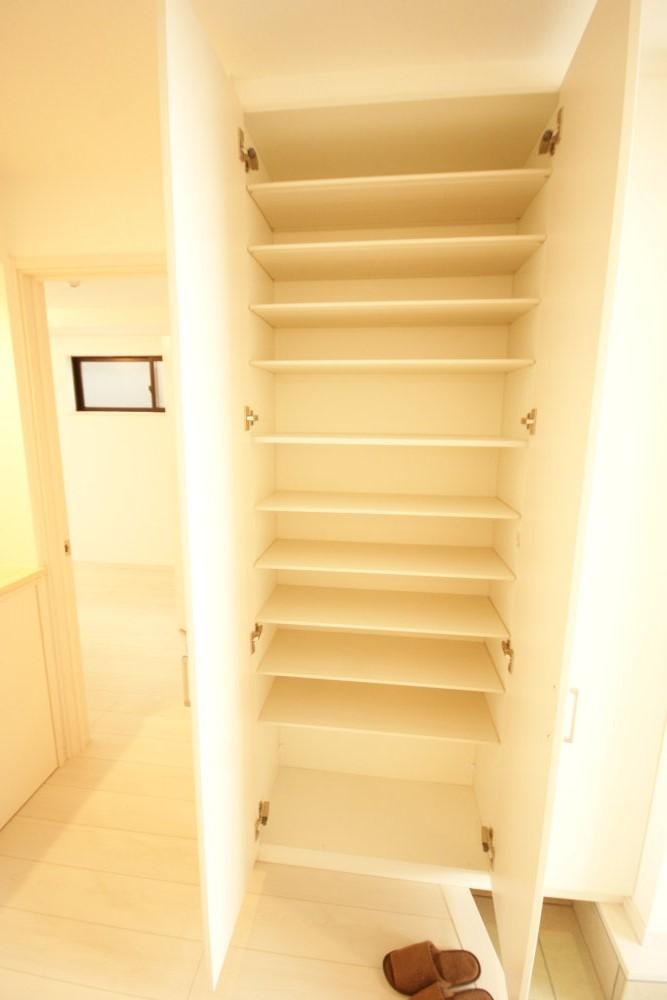 It will be accommodated.
収納になります。
Toiletトイレ 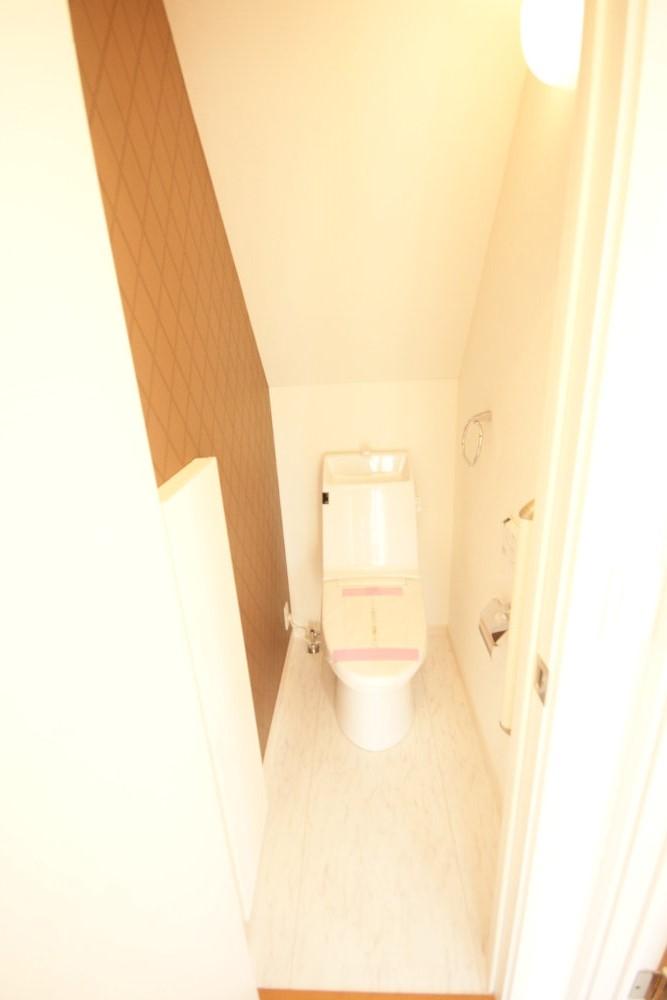 It will be in the toilet. Washlet is with.
トイレになります。ウォシュレット付きです。
Local photos, including front road前面道路含む現地写真 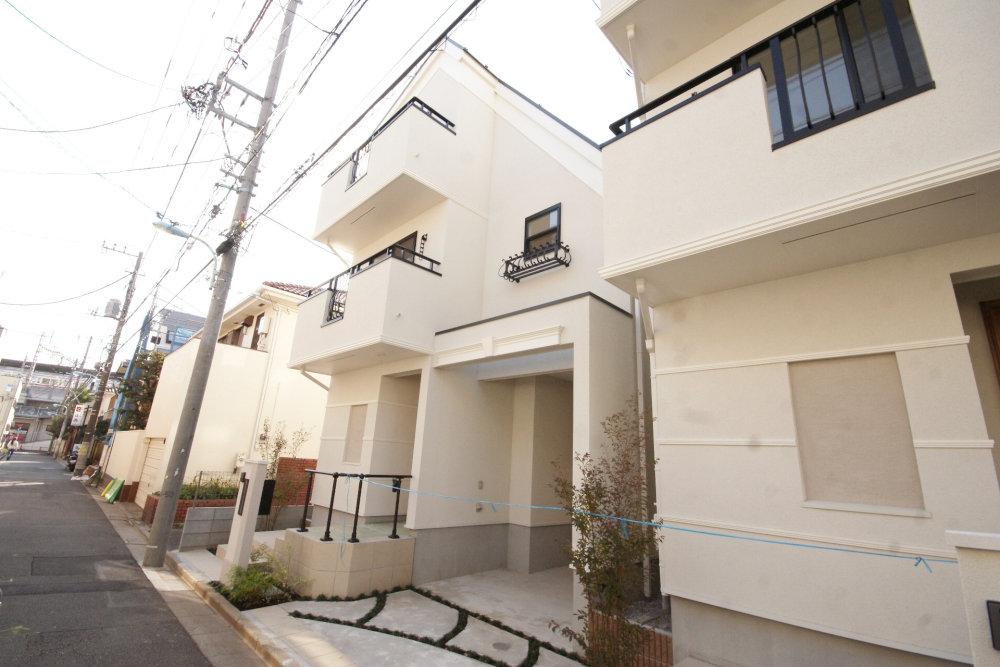 Stylish appearance.
スタイリッシュな外観。
Home centerホームセンター 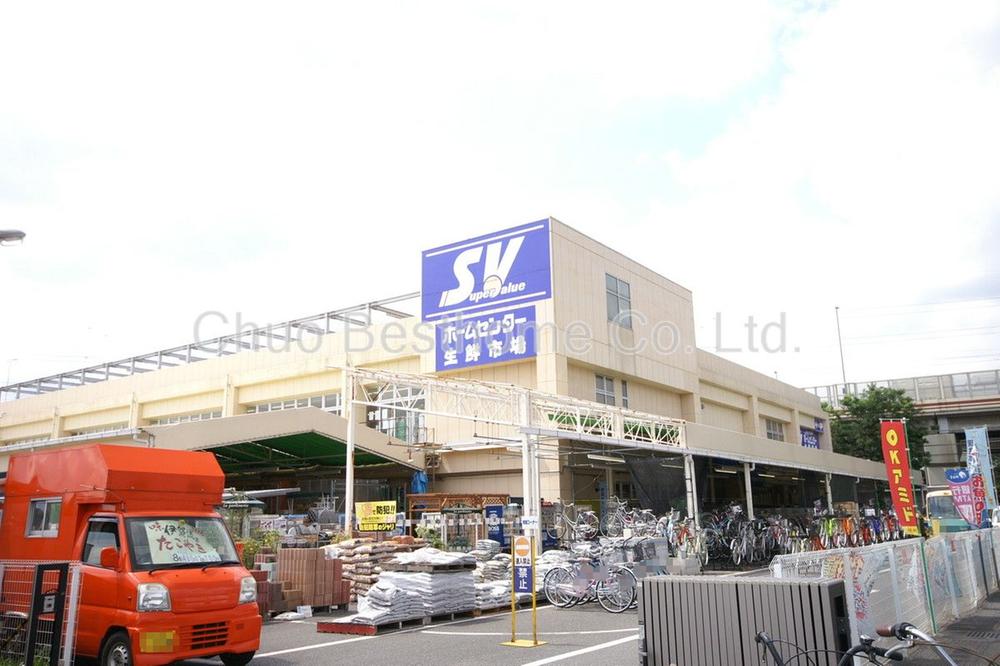 1488m to Super Value Suginami Takaido shop
スーパーバリュー杉並高井戸店まで1488m
Other introspectionその他内観 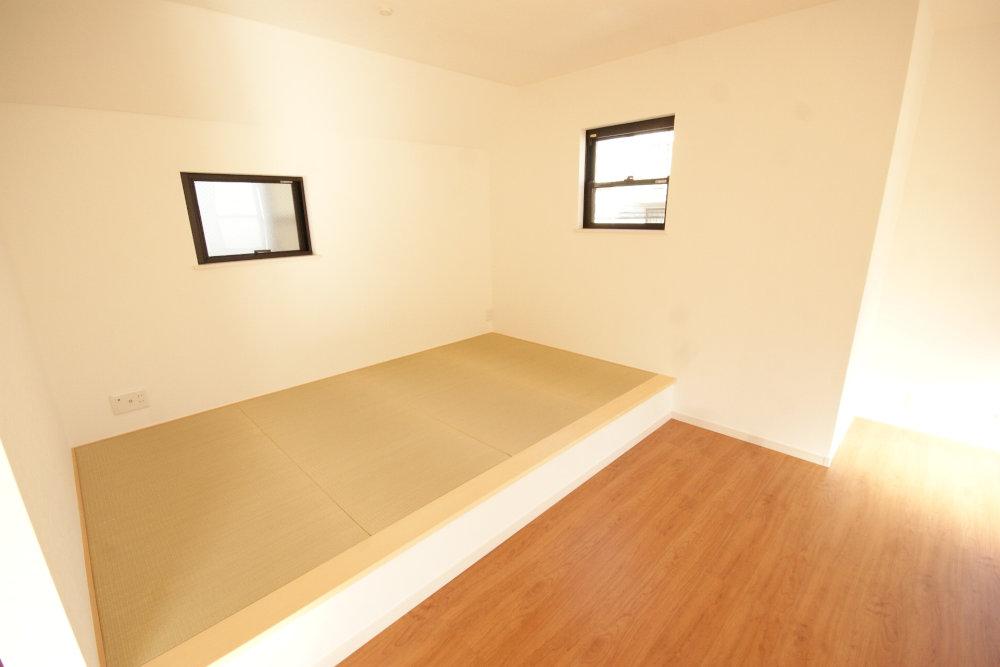 It gives a small Japanese-style room.
ちょっとした和室になります。
Floor plan間取り図 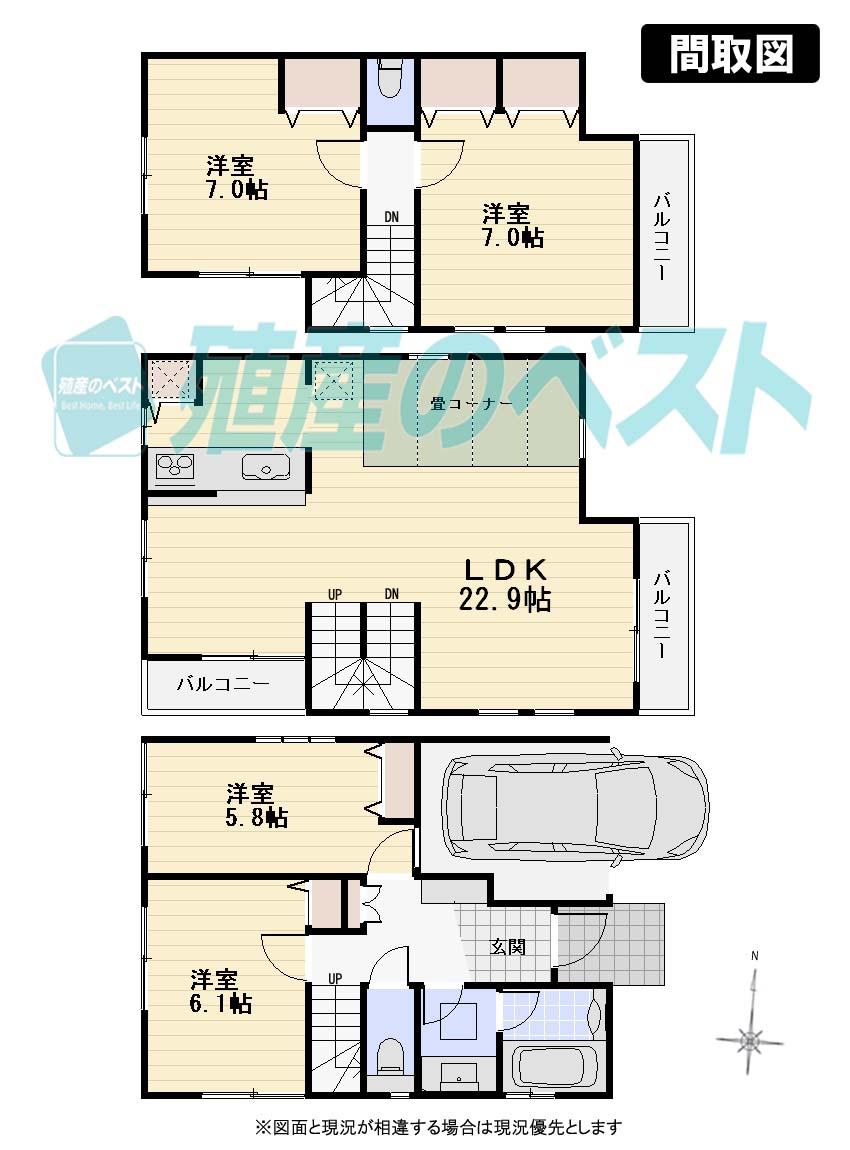 (A Building), Price 67800000 yen, 4LDK, Land area 72.25 sq m , Building area 114.26 sq m
(A号棟)、価格6780万円、4LDK、土地面積72.25m2、建物面積114.26m2
Non-living roomリビング以外の居室 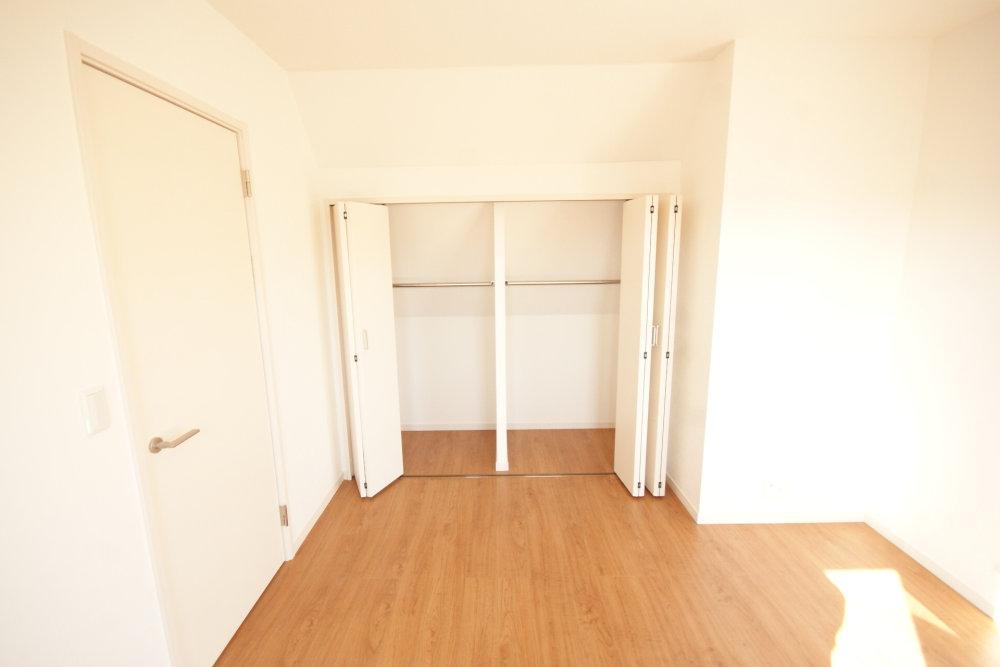 It will be the living room. Each room is equipped with a storage.
居室になります。各居室には収納が付いています。
Local photos, including front road前面道路含む現地写真 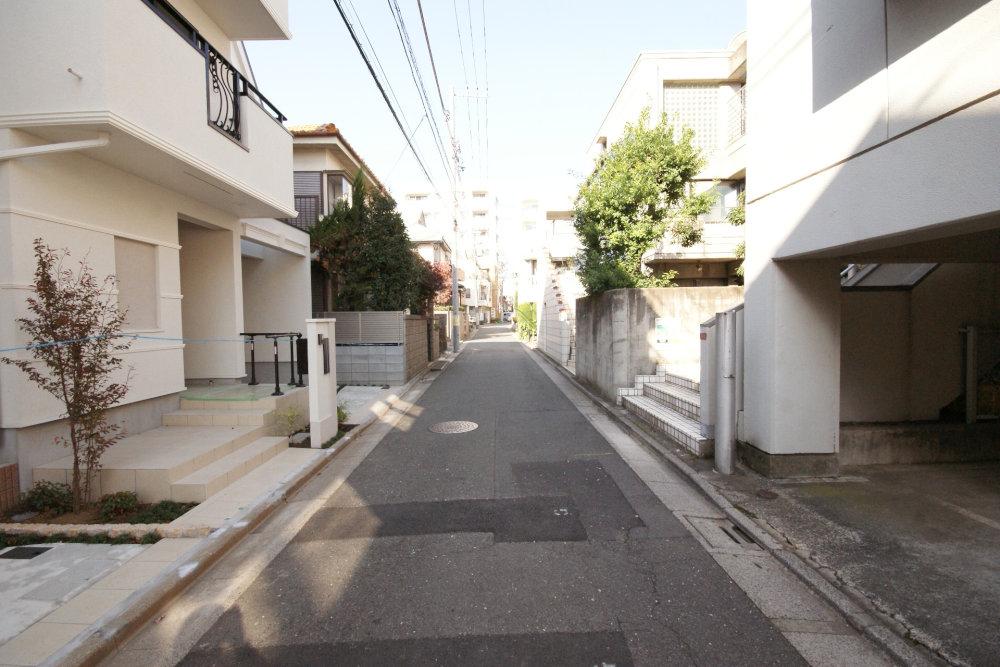 Car Street also less, Small children is also safe.
車通りも少なく、小さなお子様も安心です。
High school ・ College高校・高専 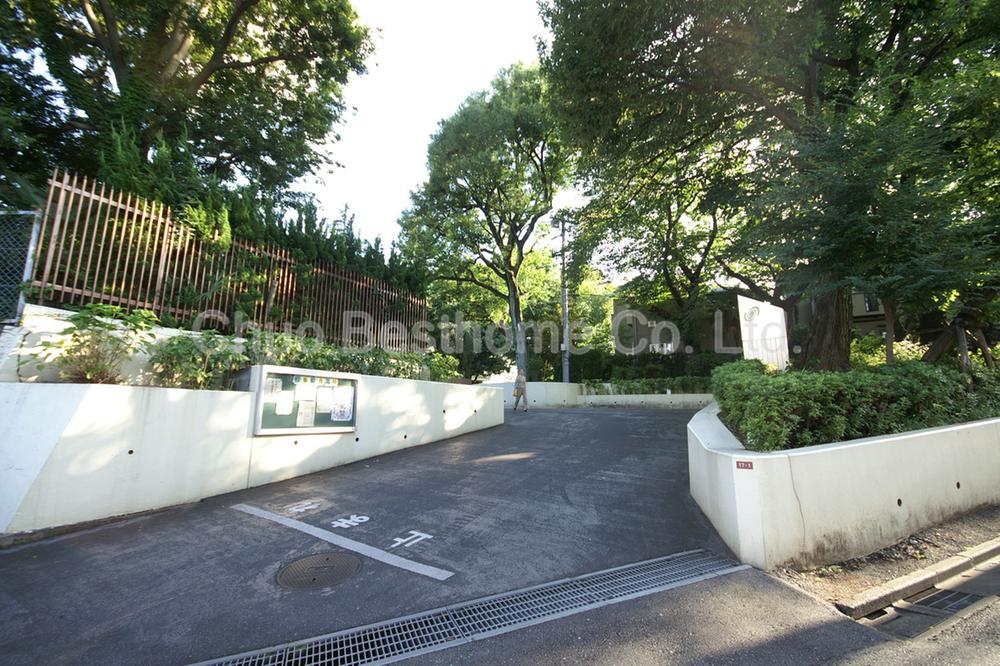 1830m to Tokyo Metropolitan Suginami Comprehensive High School
東京都立杉並総合高校まで1830m
Non-living roomリビング以外の居室 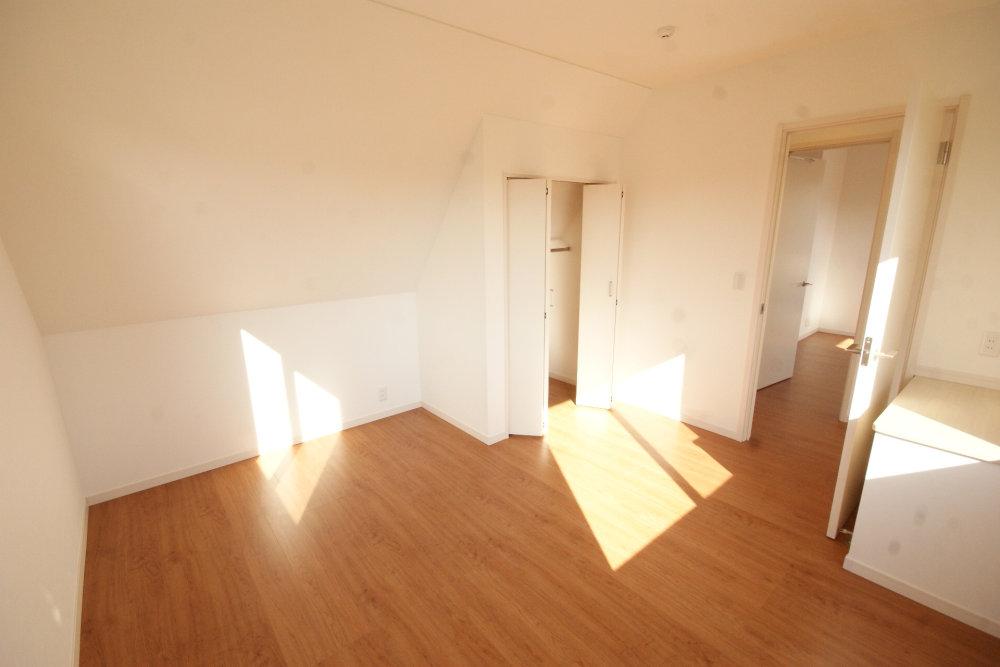 Bright Western-style.
明るい洋室。
Hospital病院 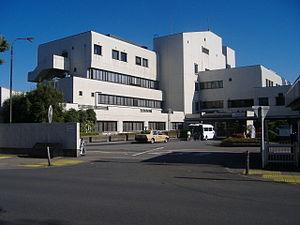 519m to Tokyo Metropolitan Matsuzawa Hospital
東京都立松沢病院まで519m
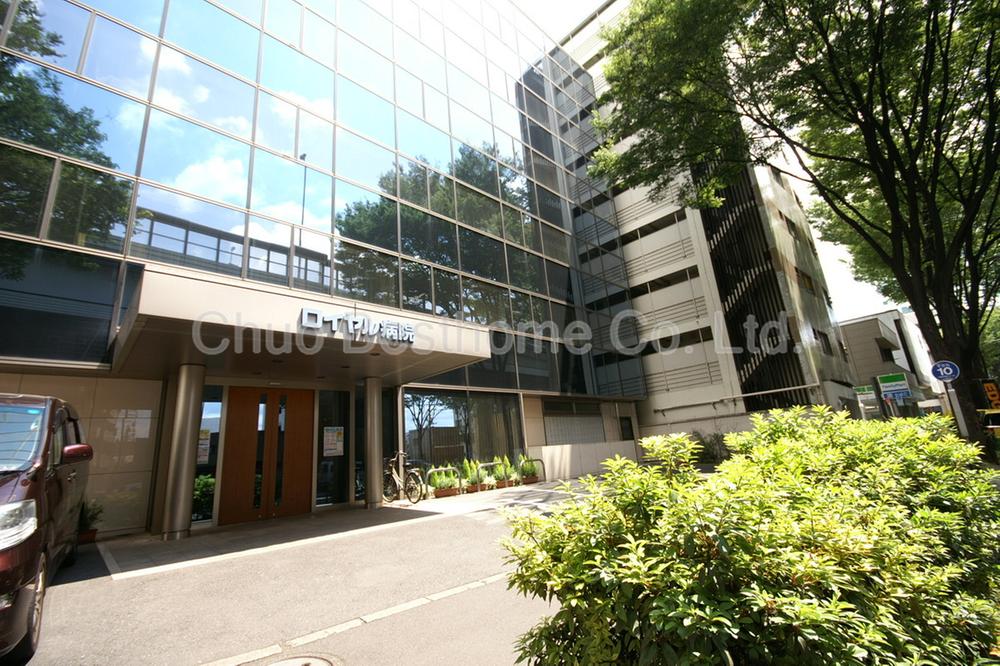 1293m until the medical corporation Association of conversion meetings Royal Hospital
医療法人社団回心会ロイヤル病院まで1293m
Location
|






















