New Homes » Kanto » Tokyo » Suginami
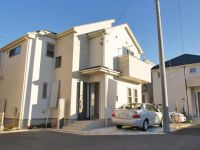 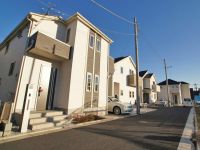
| | Suginami-ku, Tokyo 東京都杉並区 |
| Seibu Shinjuku Line "Shimo Igusa" walk 9 minutes 西武新宿線「下井草」歩9分 |
| Shimo Igusa is the construction sites of the spacious 5 compartment in the location of a 9-minute walk from the train station. It is very recommended the acquisition between the 4LDK was a quiet residential area in the spacious. Please refer to the local Come. 下井草駅より徒歩9分の立地で広々とした5区画の新築現場です。閑静な住宅街に広々とした4LDKの間取でとてもオススメです。是非現地をご覧くださいませ。 |
| Corresponding to the flat-35S, Pre-ground survey, Vibration Control ・ Seismic isolation ・ Earthquake resistant, 2 along the line more accessible, Energy-saving water heaters, Immediate Available, Super close, System kitchen, Bathroom Dryer, Yang per good, All room storage, Flat to the station, A quiet residential area, LDK15 tatami mats or more, Around traffic fewer, Starting station, 3 face lighting, Barrier-free, Bathroom 1 tsubo or more, 2-story, South balcony, Double-glazing, Underfloor Storage, The window in the bathroom, TV monitor interphone, Leafy residential area, Ventilation good, Good view, Walk-in closet, City gas, A large gap between the neighboring house, Flat terrain, Attic storage, Floor heating フラット35Sに対応、地盤調査済、制震・免震・耐震、2沿線以上利用可、省エネ給湯器、即入居可、スーパーが近い、システムキッチン、浴室乾燥機、陽当り良好、全居室収納、駅まで平坦、閑静な住宅地、LDK15畳以上、周辺交通量少なめ、始発駅、3面採光、バリアフリー、浴室1坪以上、2階建、南面バルコニー、複層ガラス、床下収納、浴室に窓、TVモニタ付インターホン、緑豊かな住宅地、通風良好、眺望良好、ウォークインクロゼット、都市ガス、隣家との間隔が大きい、平坦地、屋根裏収納、床暖房 |
Features pickup 特徴ピックアップ | | Corresponding to the flat-35S / Pre-ground survey / Vibration Control ・ Seismic isolation ・ Earthquake resistant / Immediate Available / 2 along the line more accessible / Energy-saving water heaters / Super close / System kitchen / Bathroom Dryer / Yang per good / All room storage / Flat to the station / A quiet residential area / LDK15 tatami mats or more / Around traffic fewer / Starting station / 3 face lighting / Barrier-free / Bathroom 1 tsubo or more / 2-story / South balcony / Double-glazing / Underfloor Storage / The window in the bathroom / TV monitor interphone / Leafy residential area / Ventilation good / Good view / Walk-in closet / City gas / A large gap between the neighboring house / Flat terrain / Attic storage / Floor heating フラット35Sに対応 /地盤調査済 /制震・免震・耐震 /即入居可 /2沿線以上利用可 /省エネ給湯器 /スーパーが近い /システムキッチン /浴室乾燥機 /陽当り良好 /全居室収納 /駅まで平坦 /閑静な住宅地 /LDK15畳以上 /周辺交通量少なめ /始発駅 /3面採光 /バリアフリー /浴室1坪以上 /2階建 /南面バルコニー /複層ガラス /床下収納 /浴室に窓 /TVモニタ付インターホン /緑豊かな住宅地 /通風良好 /眺望良好 /ウォークインクロゼット /都市ガス /隣家との間隔が大きい /平坦地 /屋根裏収納 /床暖房 | Price 価格 | | 50,800,000 yen ~ 51,800,000 yen 5080万円 ~ 5180万円 | Floor plan 間取り | | 4LDK 4LDK | Units sold 販売戸数 | | 2 units 2戸 | Total units 総戸数 | | 5 units 5戸 | Land area 土地面積 | | 90.75 sq m (27.45 tsubo) (measured) 90.75m2(27.45坪)(実測) | Building area 建物面積 | | 90.26 sq m ~ 90.46 sq m (27.30 tsubo ~ 27.36 tsubo) (measured) 90.26m2 ~ 90.46m2(27.30坪 ~ 27.36坪)(実測) | Driveway burden-road 私道負担・道路 | | Road width: 4.5m, Asphaltic pavement, Driveway equity 16.71 sq m 道路幅:4.5m、アスファルト舗装、私道持分16.71m2 | Completion date 完成時期(築年月) | | In mid-August 2013 2013年8月中旬 | Address 住所 | | Suginami-ku, Tokyo Shimo Igusa 3 東京都杉並区下井草3 | Traffic 交通 | | Seibu Shinjuku Line "Shimo Igusa" walk 9 minutes
JR Chuo Line "Ogikubo" walk 22 minutes
Seibu Shinjuku Line "Saginomiya" walk 23 minutes 西武新宿線「下井草」歩9分
JR中央線「荻窪」歩22分
西武新宿線「鷺ノ宮」歩23分
| Related links 関連リンク | | [Related Sites of this company] 【この会社の関連サイト】 | Person in charge 担当者より | | Person in charge of real-estate and building Kajiki Masafumi Age: 30 Daigyokai experience: both on request Different 5-year preference for a variety of course. Musashino ・ 20 years rooted in Suginami area, In rich and fresh real estate information to our offer, We promise that you'll surely satisfied. 担当者宅建加治木 正文年齢:30代業界経験:5年好みも違えばご要望が様々なのも当然です。武蔵野・杉並エリアに根差して20年、弊社の提供する豊富で新鮮な不動産情報で、きっと満足していただけることをお約束いたします。 | Contact お問い合せ先 | | TEL: 0800-603-1478 [Toll free] mobile phone ・ Also available from PHS
Caller ID is not notified
Please contact the "saw SUUMO (Sumo)"
If it does not lead, If the real estate company TEL:0800-603-1478【通話料無料】携帯電話・PHSからもご利用いただけます
発信者番号は通知されません
「SUUMO(スーモ)を見た」と問い合わせください
つながらない方、不動産会社の方は
| Building coverage, floor area ratio 建ぺい率・容積率 | | Kenpei rate: 50%, Volume ratio: 100% 建ペい率:50%、容積率:100% | Time residents 入居時期 | | Immediate available 即入居可 | Land of the right form 土地の権利形態 | | Ownership 所有権 | Use district 用途地域 | | One low-rise 1種低層 | Land category 地目 | | Residential land 宅地 | Overview and notices その他概要・特記事項 | | Contact: Kajiki Official text, Building confirmation number: H25SHC104675 担当者:加治木 正文、建築確認番号:H25SHC104675 | Company profile 会社概要 | | <Mediation> Governor of Tokyo (7) No. 050593 (Corporation) Tokyo Metropolitan Government Building Lots and Buildings Transaction Business Association (Corporation) metropolitan area real estate Fair Trade Council member Shokusan best Inquiries center best home of (stock) Yubinbango180-0004 Musashino-shi, Tokyo Kichijojihon cho 1-17-12 Kichijoji Central second floor <仲介>東京都知事(7)第050593号(公社)東京都宅地建物取引業協会会員 (公社)首都圏不動産公正取引協議会加盟殖産のベストお問い合わせ窓口中央ベストホーム(株)〒180-0004 東京都武蔵野市吉祥寺本町1-17-12 吉祥寺セントラル2階 |
Local appearance photo現地外観写真 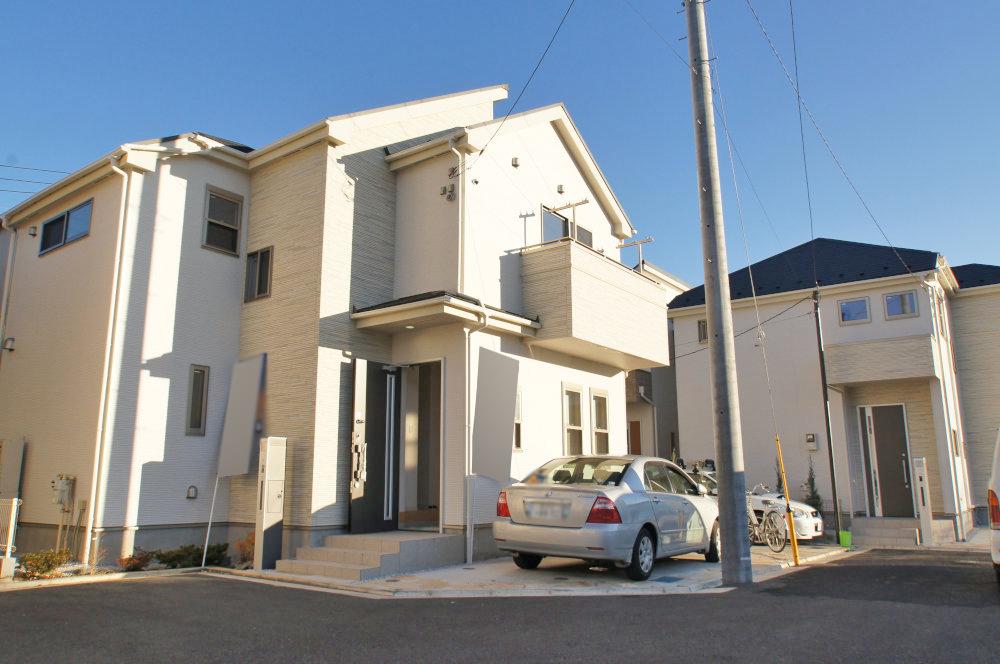 Newly built single-family Suginami Shimo Igusa 3-chome. Development subdivision of all five buildings. So it was completed, You can preview any time. Flat 35 target properties. Will be on the performance evaluation report acquired properties.
杉並区下井草3丁目の新築戸建。全5棟の開発分譲地です。完成しましたので、いつでも内覧することが出来ます。フラット35対象物件。性能評価書取得物件になります。
Local photos, including front road前面道路含む現地写真 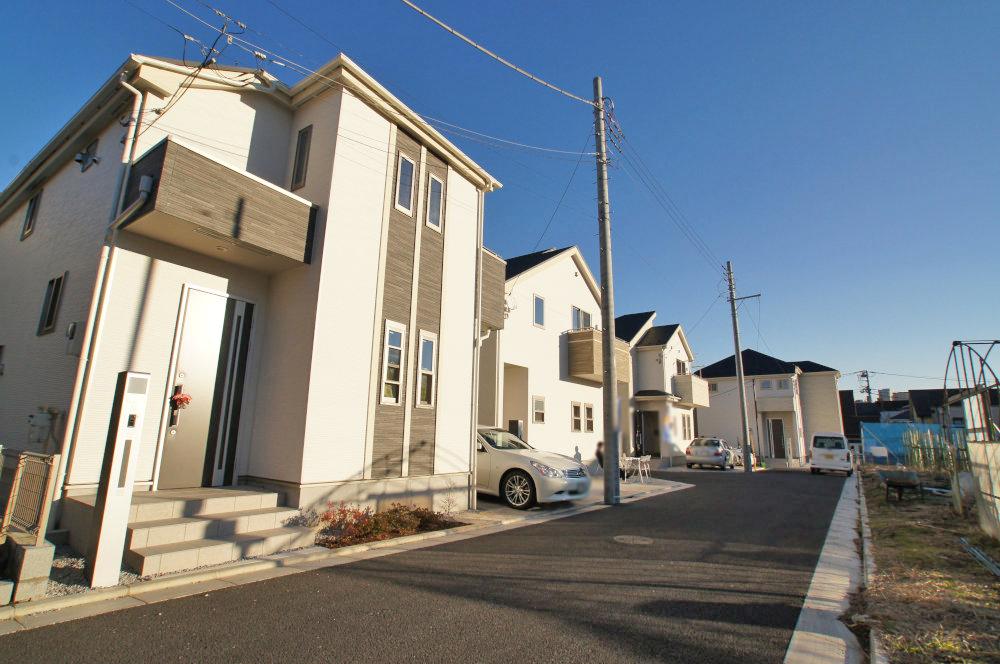 Road width of about 4.5m! Car loading and unloading is also a breeze. Since the space between the adjacent land are also provided enough, There is a sense of openness to penetrate. It is very bright subdivision.
道路幅約4.5m!車の出し入れも楽々です。隣地との空間も十分に設けている為、突き抜ける開放感がございます。非常に明るい分譲地です。
Livingリビング 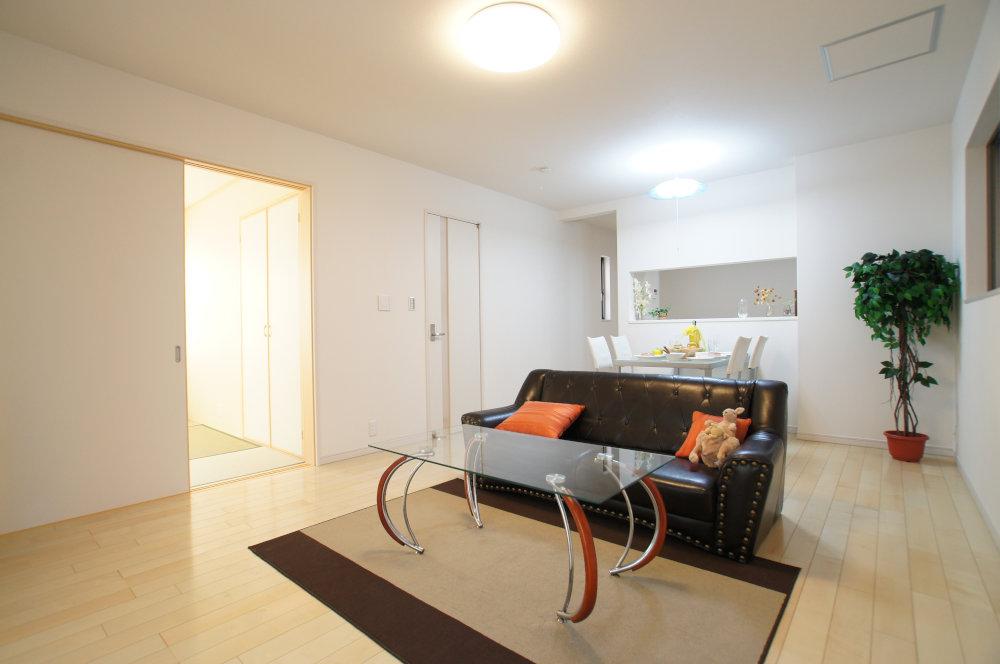 Open living gave birth a nice smile, Brightly, pleasant, And produce a healing space.
開放的なリビングが素敵な笑顔を生み、明るく、楽しい、そして癒しの空間を演出します。
Floor plan間取り図 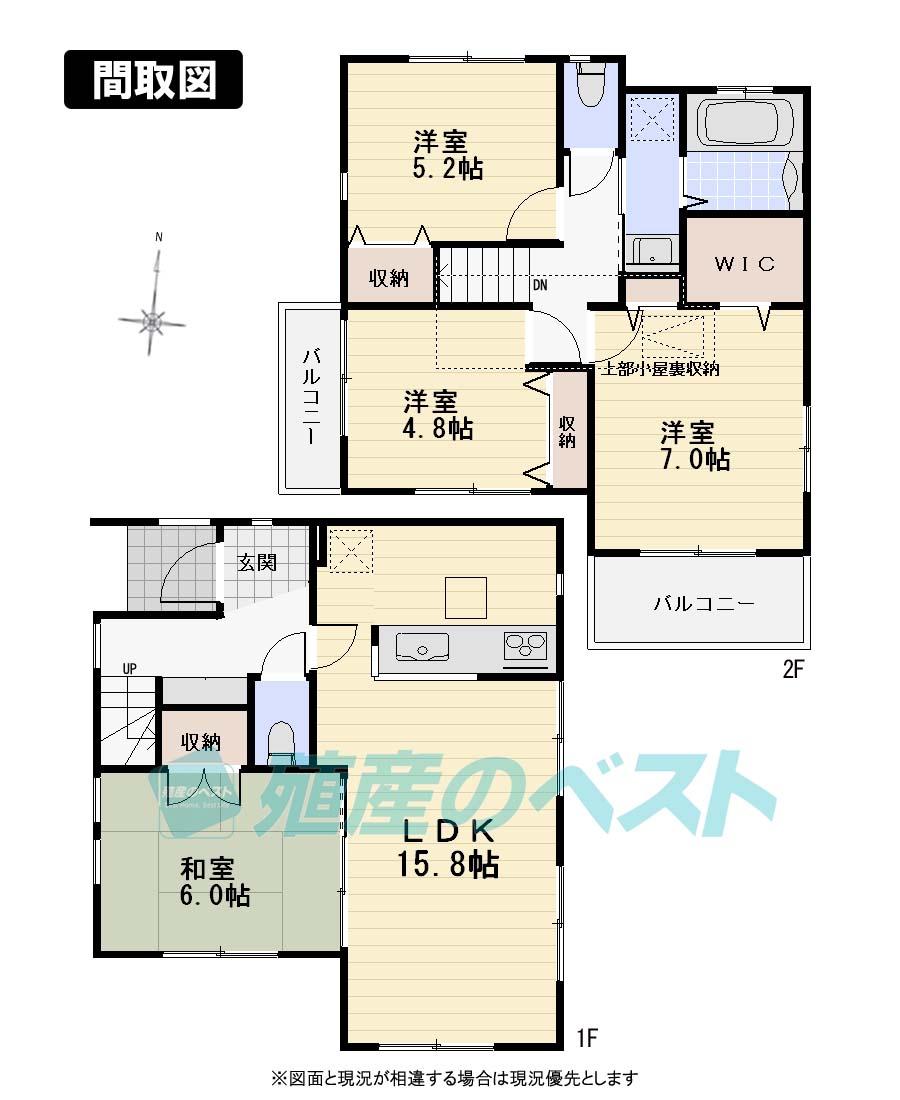 (Building 2), Price 51,800,000 yen, 4LDK, Land area 90.75 sq m , Building area 90.46 sq m
(2号棟)、価格5180万円、4LDK、土地面積90.75m2、建物面積90.46m2
Livingリビング 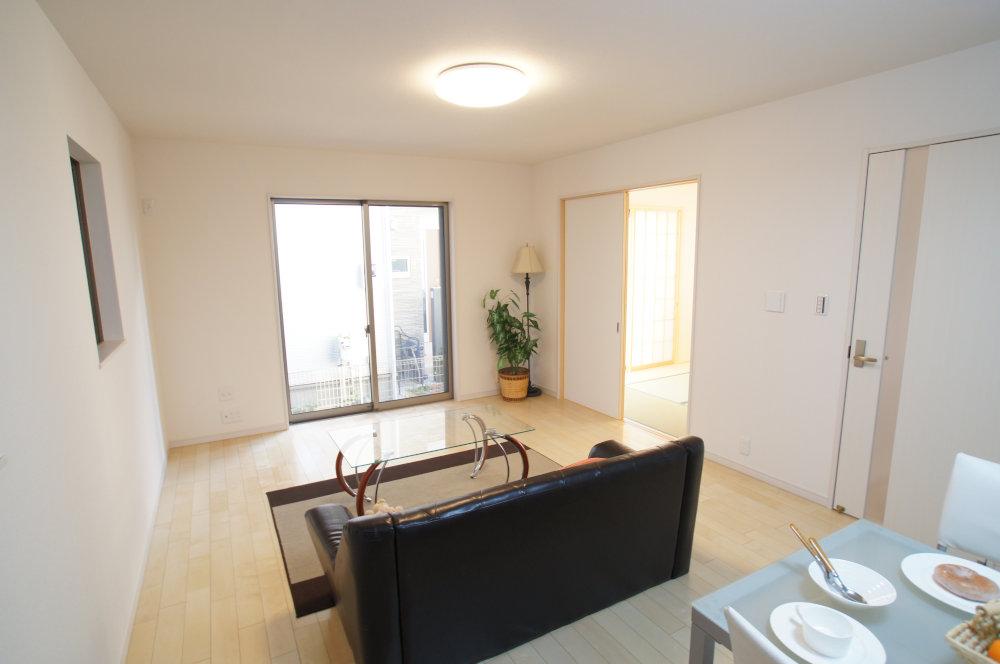 It is abundantly incorporating bright living and the saturation light. It is easy-to-use form also point.
彩光をふんだんに取り入れた明るいリビングです。使いやすい形もポイントですね。
Bathroom浴室 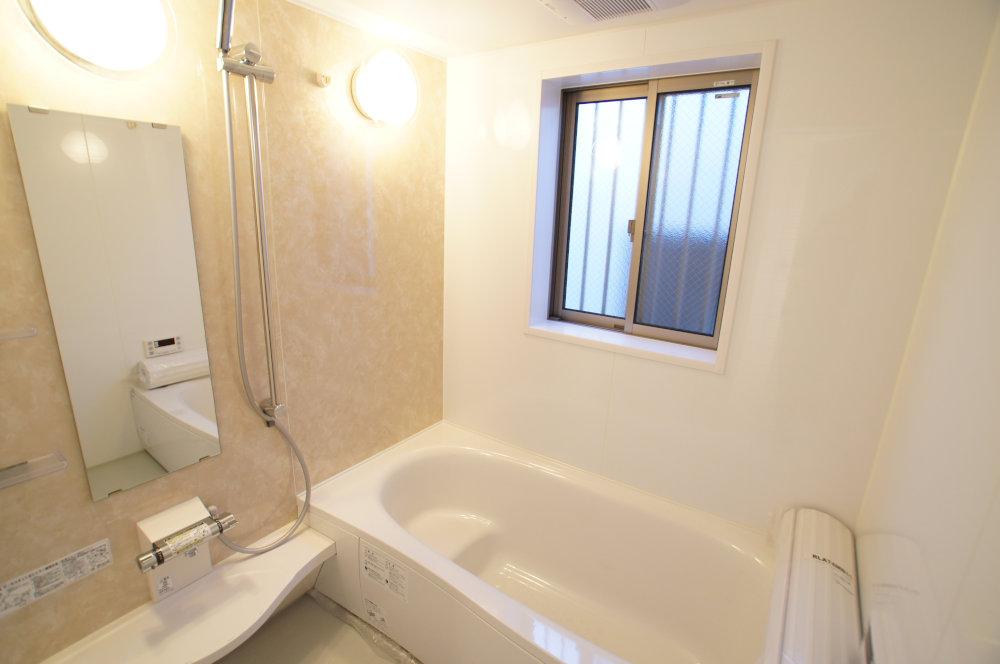 It is an important space to heal fatigue of the day. This is a system bus with a bathroom ventilation dryer.
一日の疲れを癒す大切な空間です。浴室換気乾燥機付きのシステムバスです。
Kitchenキッチン 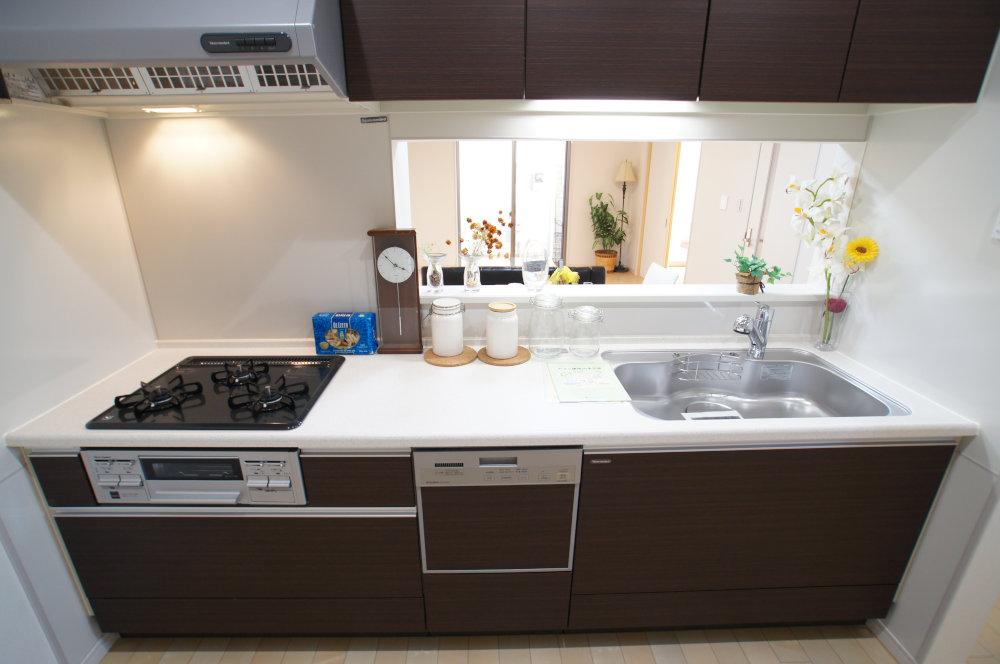 This face-to-face kitchen that you can cherish family and petting. And glad dishwasher to wife ・ Faucet integrated washing machine. Is a breeze every day.
家族と触れ合いを大切にできる対面キッチンです。そして奥様に嬉しい食洗機・水栓一体型洗浄機。毎日が楽々です。
Entrance玄関 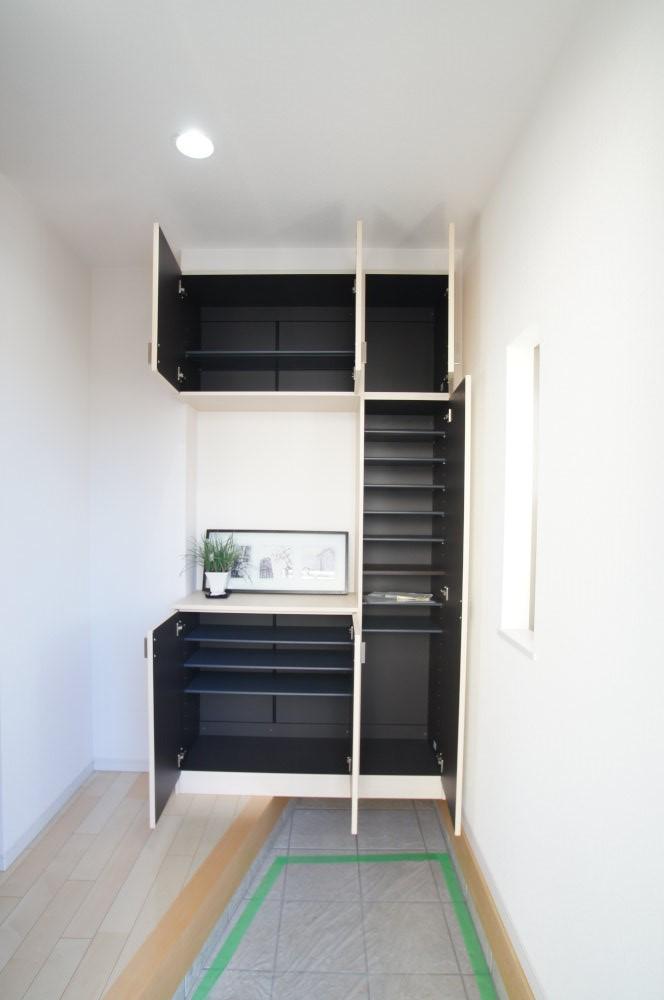 And spacious foyer is open, Substantial storage capacity is us with clean production around the entrance.
広々とした玄関が開放的で、充実した収納力が玄関周りを綺麗に演出してくれます。
Wash basin, toilet洗面台・洗面所 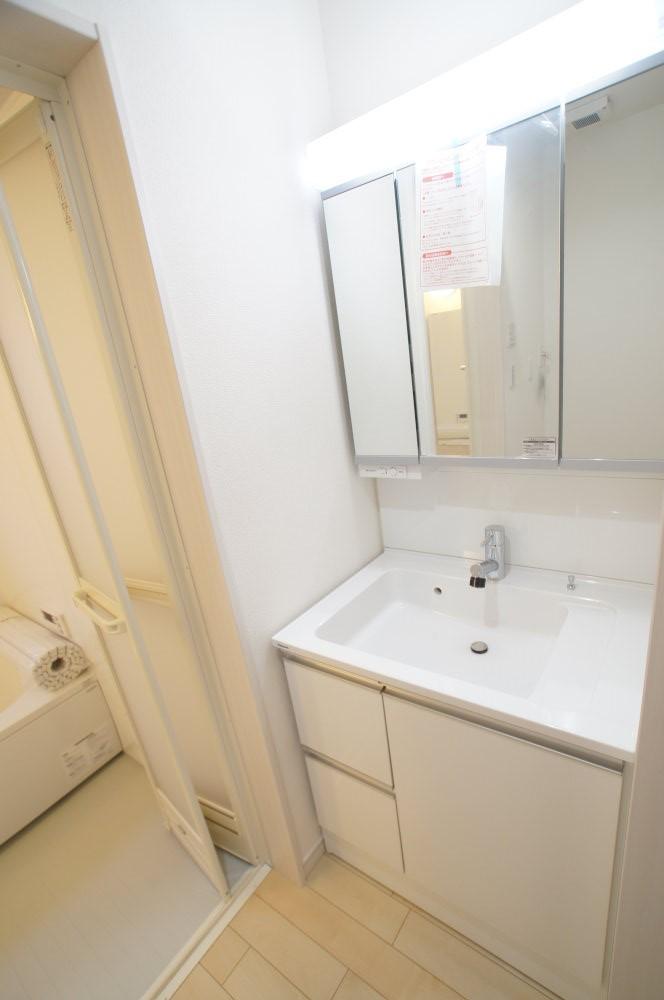 It can also be fashionable directing grooming, There is also a storage capacity, It is the washstand that combines practicality.
身だしなみもお洒落に演出でき、収納力もあり、実用性を兼ね備えた洗面台です。
Receipt収納 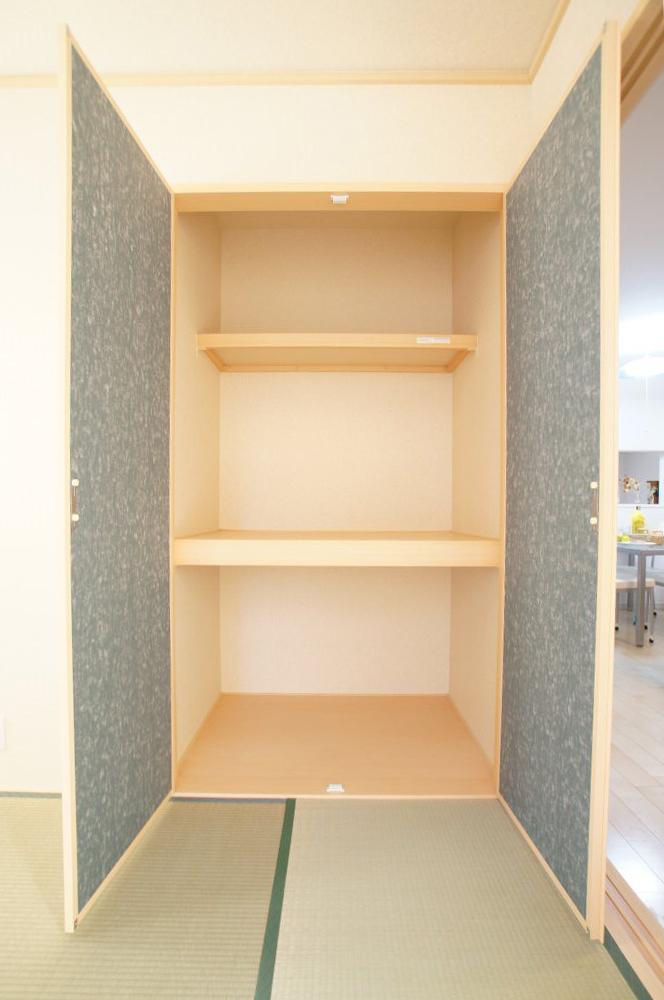 Storage space is the pride you have plenty of use of limited space.
限られた空間をふんだんに活用した収納スペースが自慢です。
Toiletトイレ 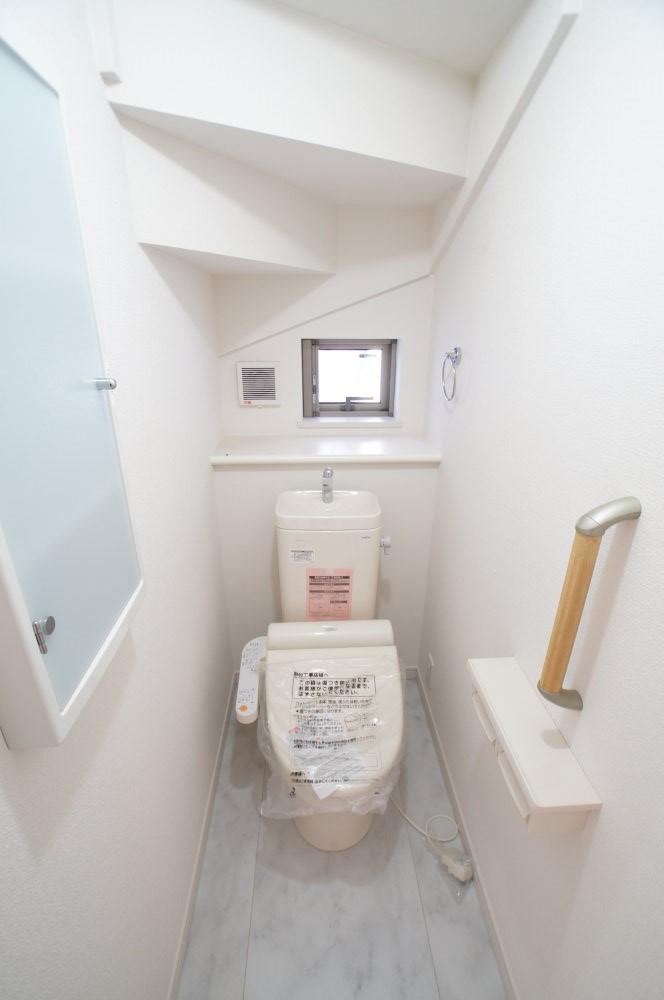 Hand wash basin ・ Bidet ・ It marked with a spacious bathroom with storage shelves.
手洗器・ウォシュレット・収納棚の付いた広々としたトイレです。
Balconyバルコニー 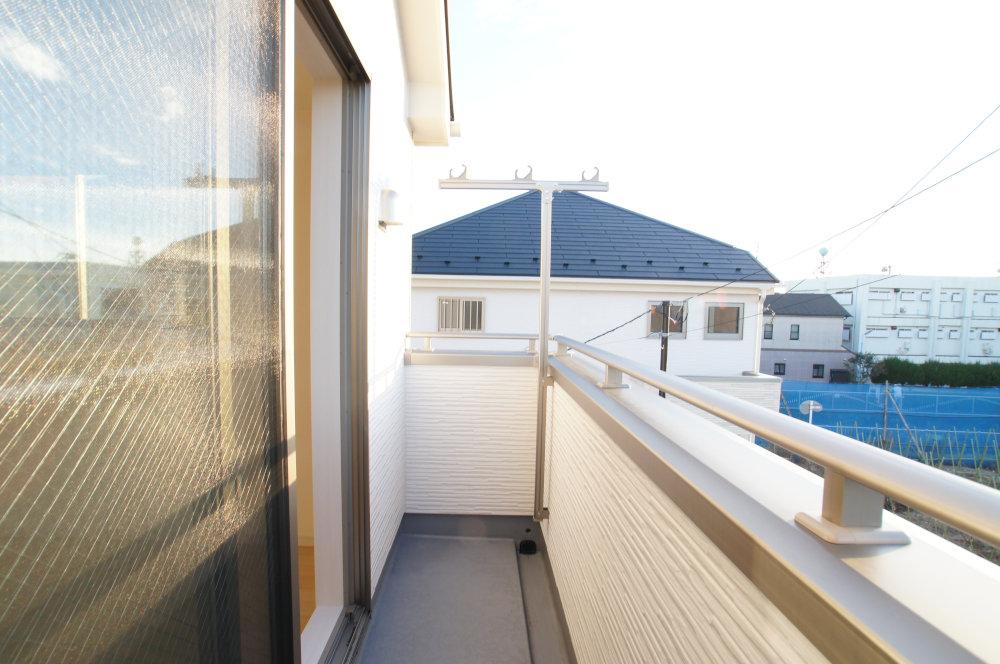 Functional spacious balcony. It is very pleasant and the sun to shine and Shanshan.
機能的な広々バルコニーです。そしてサンサンと照らす太陽がとても気持ち良いですね。
Shopping centreショッピングセンター 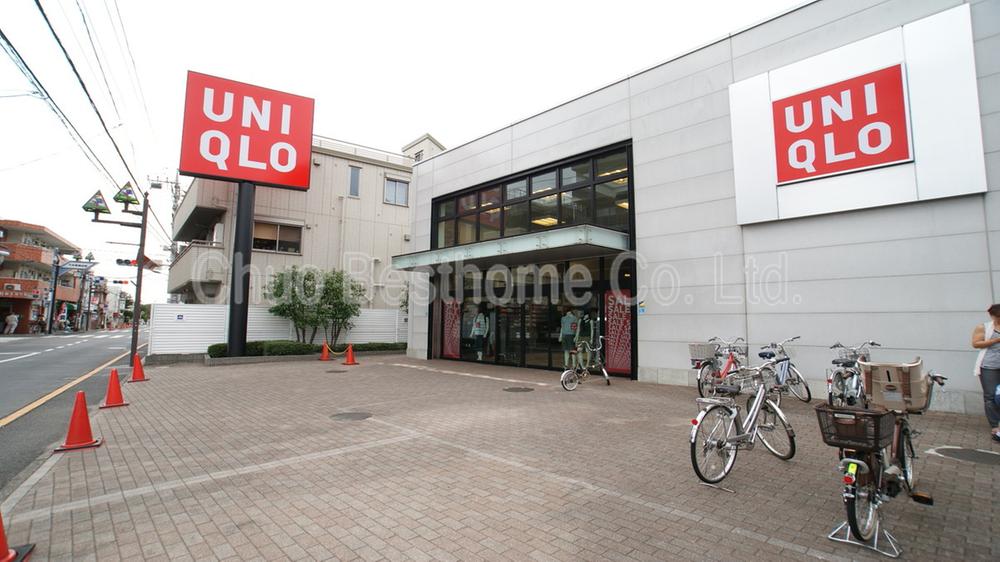 371m to UNIQLO Suginami Shimo Igusa shop
ユニクロ杉並下井草店まで371m
Other introspectionその他内観 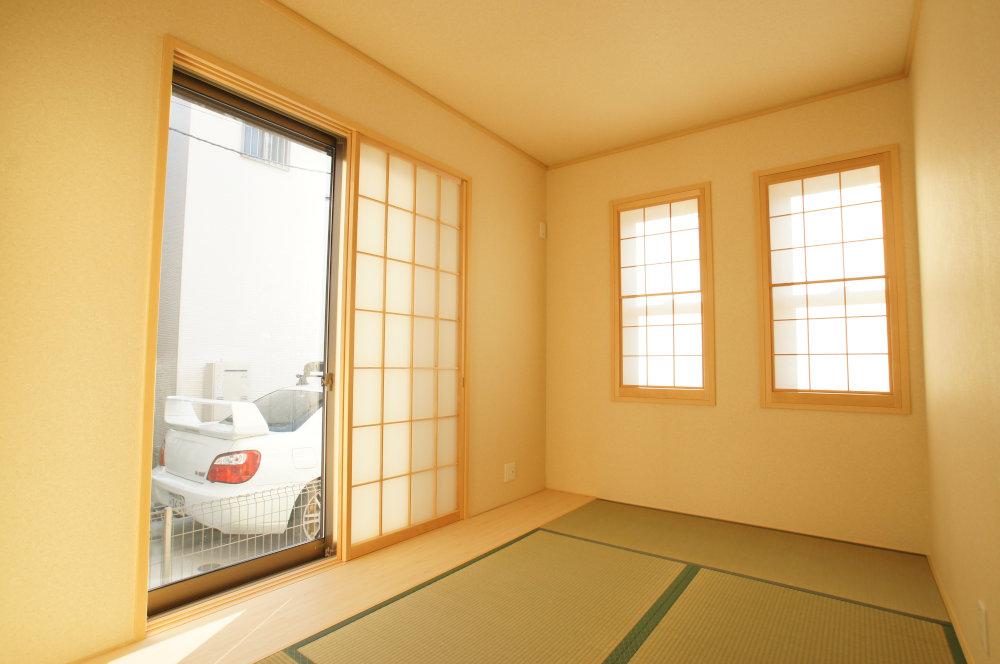 Rush scent of Japanese-style room to be able to spend comfortably spread in the room.
いぐさの香りがお部屋に広がり心地よく過ごせる和室です。
View photos from the dwelling unit住戸からの眺望写真 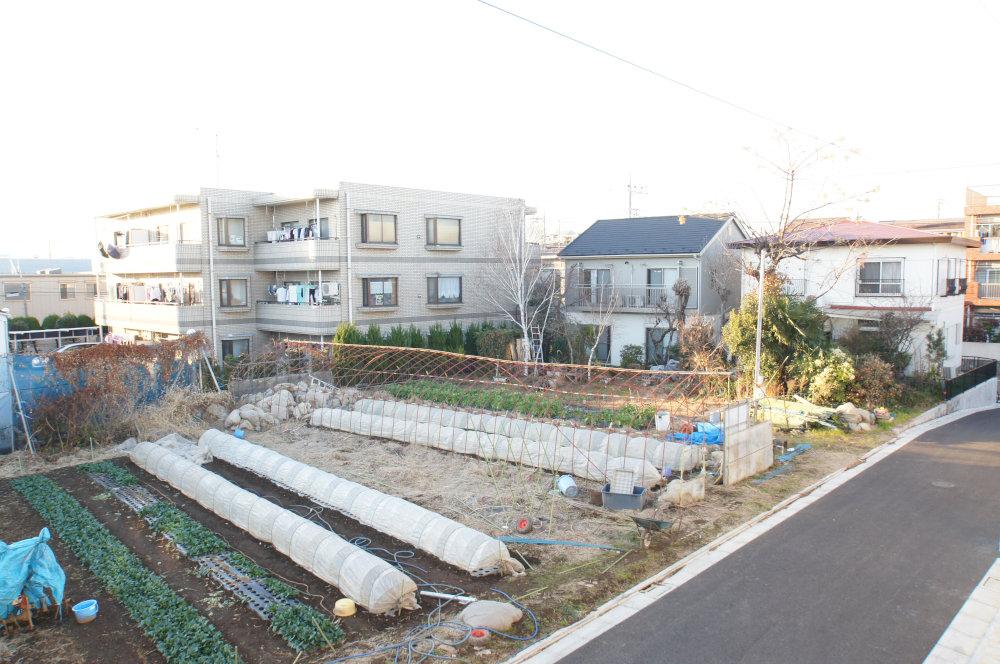 I healed my heart to spread the field was tired. Is a living environment that does not think the 23 wards.
広がる畑が疲れた心を癒されます。23区内とは思えない住環境です。
Floor plan間取り図 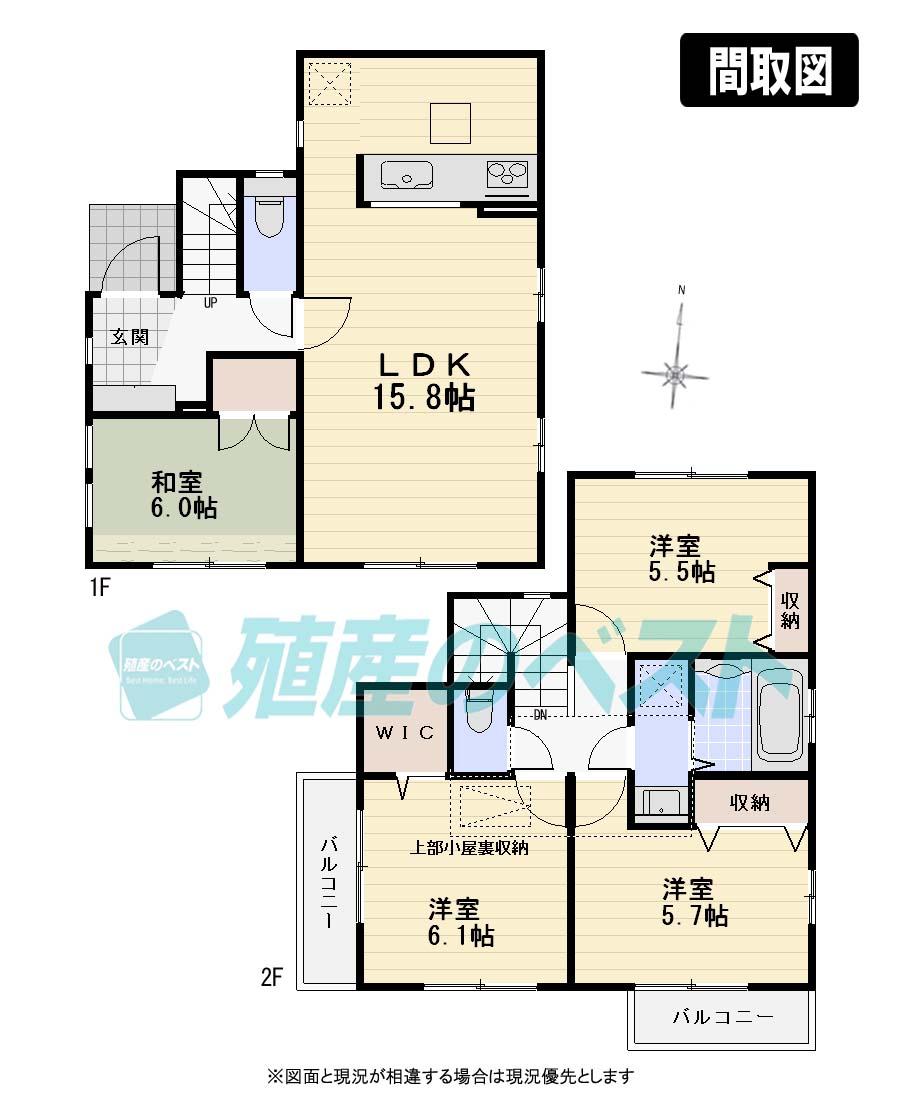 (3 Building), Price 50,800,000 yen, 4LDK, Land area 90.75 sq m , Building area 90.26 sq m
(3号棟)、価格5080万円、4LDK、土地面積90.75m2、建物面積90.26m2
Receipt収納 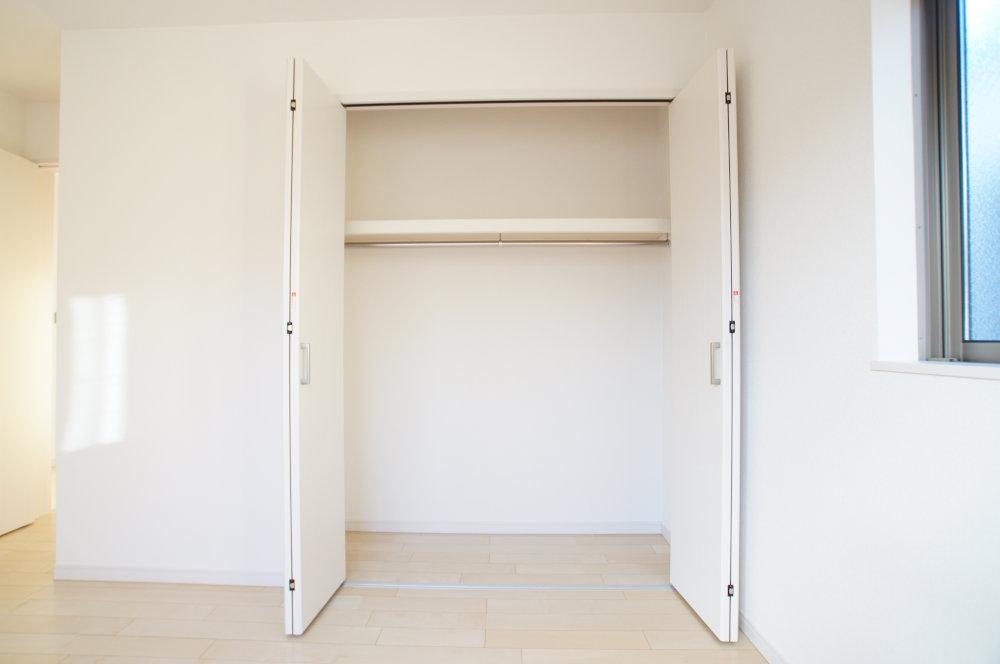 Children is also housed the spacious extent that instinctively want to hide-and-seek.
お子様も思わずかくれんぼしたくなる程広々とした収納です。
Drug storeドラッグストア 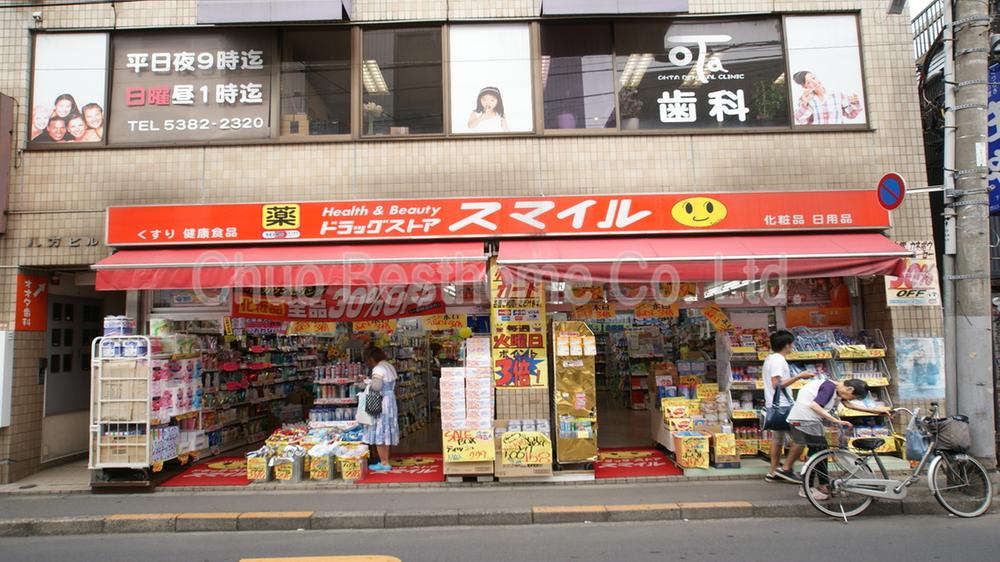 Drugstore Smile Shimo Igusa until Station shop 303m
ドラッグストアスマイル下井草駅前店まで303m
Other introspectionその他内観 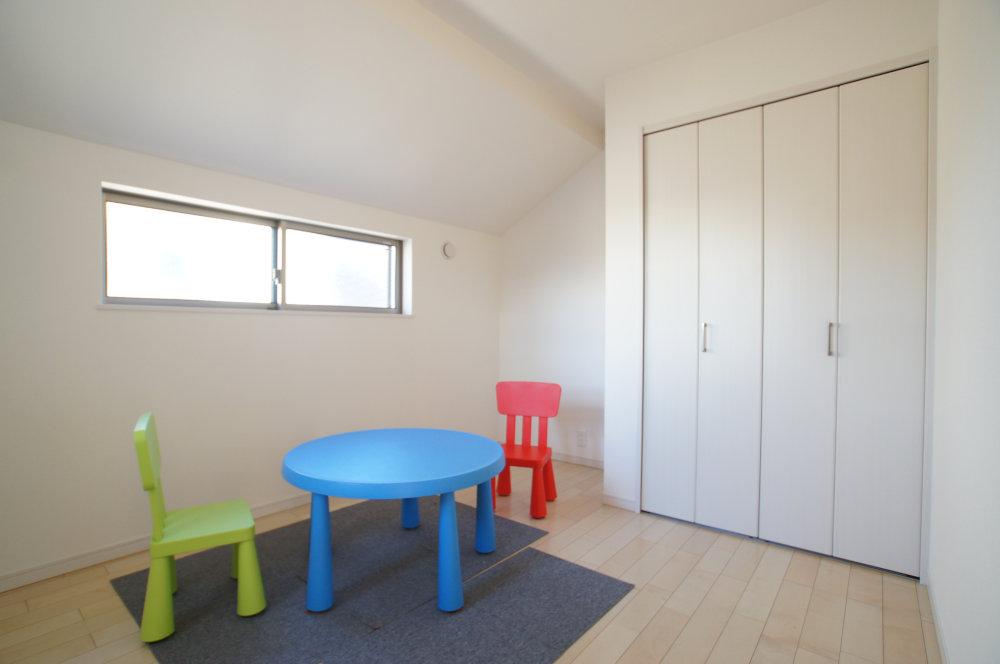 Plenty of storage capacity. Is a room with a practicality. And It is bright and feeling doctor.
収納力もたっぷり。実用性のある居室です。そして明るくて気持ちいですね。
Drug storeドラッグストア 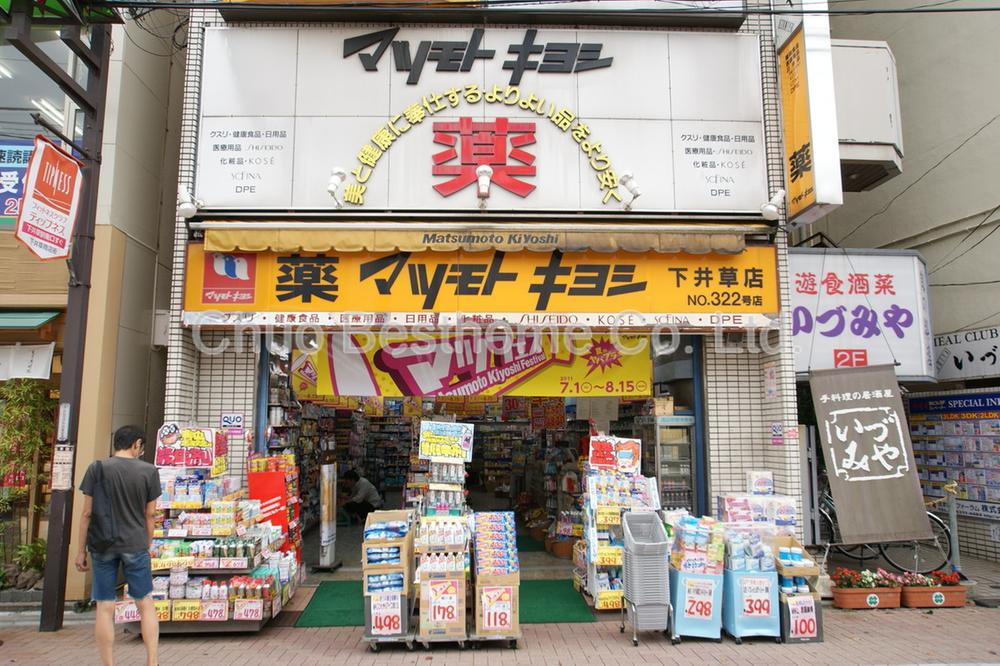 Matsumotokiyoshi to Shimo Igusa shop 323m
マツモトキヨシ下井草店まで323m
Kindergarten ・ Nursery幼稚園・保育園 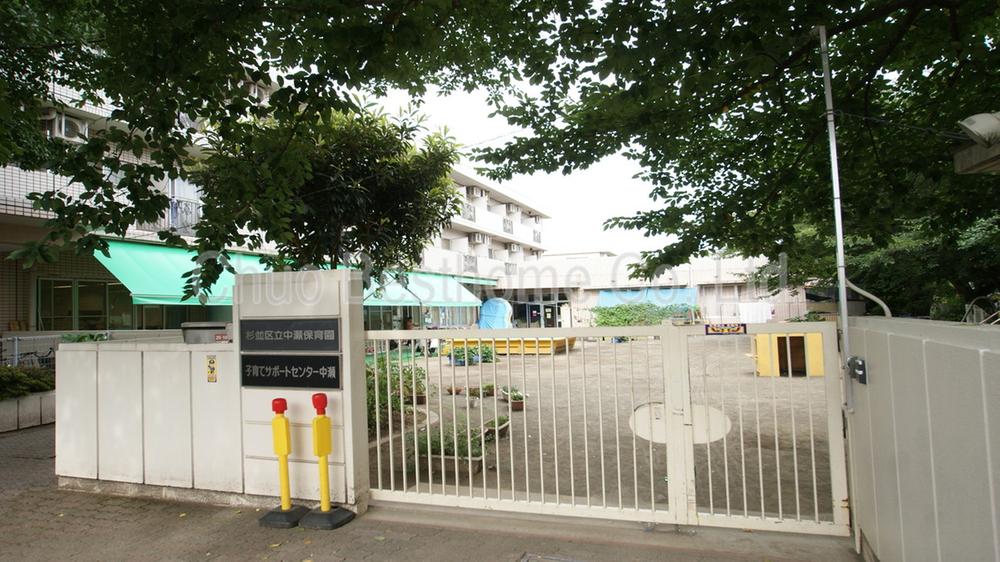 Nakase 300m to nursery school
中瀬保育園まで300m
Location
|






















