New Homes » Kanto » Tokyo » Suginami
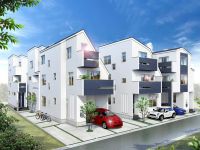 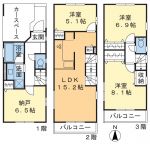
| | Suginami-ku, Tokyo 東京都杉並区 |
| JR Chuo Line "Koenji" walk 14 minutes JR中央線「高円寺」歩14分 |
| It is a quiet residential area because it is a living environment favorable. Near the train station there is a "Queen's Isetan Shin Koenji store". 閑静な住宅街ですので住環境良好です。駅の近くには『クイーンズ伊勢丹新高円寺店』がございます。 |
| Until Koenji Station, Koenji look mall ・ Because there is Koenji Pal shop, It is also useful for shopping. 高円寺駅までの間には、高円寺ルック商店街・高円寺パル商店がございますので、お買い物にも便利です。 |
Features pickup 特徴ピックアップ | | Year Available / System kitchen / Bathroom Dryer / Flat to the station / LDK15 tatami mats or more / Corner lot / South balcony / Otobasu / All living room flooring / Dish washing dryer / Three-story or more / City gas / Storeroom / Flat terrain / Floor heating 年内入居可 /システムキッチン /浴室乾燥機 /駅まで平坦 /LDK15畳以上 /角地 /南面バルコニー /オートバス /全居室フローリング /食器洗乾燥機 /3階建以上 /都市ガス /納戸 /平坦地 /床暖房 | Price 価格 | | 59,800,000 yen ~ 69,800,000 yen 5980万円 ~ 6980万円 | Floor plan 間取り | | 2LDK + S (storeroom) ~ 3LDK + S (storeroom) 2LDK+S(納戸) ~ 3LDK+S(納戸) | Units sold 販売戸数 | | 7 units 7戸 | Total units 総戸数 | | 7 units 7戸 | Land area 土地面積 | | 60.1 sq m ~ 101.01 sq m (18.18 tsubo ~ 30.55 tsubo) (measured) 60.1m2 ~ 101.01m2(18.18坪 ~ 30.55坪)(実測) | Building area 建物面積 | | 92.19 sq m ~ 107.08 sq m (27.88 tsubo ~ 32.39 tsubo) (Registration) 92.19m2 ~ 107.08m2(27.88坪 ~ 32.39坪)(登記) | Driveway burden-road 私道負担・道路 | | A ~ Building D (driveway east 4m), Building E (driveway east 4m ・ North 4m), F ・ G Building (driveway north side 4m) A ~ D棟(私道東側4m)、E棟(私道東側4m・北側4m)、F・G棟(私道北側4m) | Completion date 完成時期(築年月) | | 2013 late October 2013年10月下旬 | Address 住所 | | Suginami-ku, Tokyo Umezato 2 東京都杉並区梅里2 | Traffic 交通 | | JR Chuo Line "Koenji" walk 14 minutes
Tokyo Metro Marunouchi Line "Shin Koenji" walk 4 minutes JR中央線「高円寺」歩14分
東京メトロ丸ノ内線「新高円寺」歩4分
| Related links 関連リンク | | [Related Sites of this company] 【この会社の関連サイト】 | Person in charge 担当者より | | Rep Yoshio Sato 担当者佐藤 義夫 | Contact お問い合せ先 | | TEL: 0800-603-0162 [Toll free] mobile phone ・ Also available from PHS
Caller ID is not notified
Please contact the "saw SUUMO (Sumo)"
If it does not lead, If the real estate company TEL:0800-603-0162【通話料無料】携帯電話・PHSからもご利用いただけます
発信者番号は通知されません
「SUUMO(スーモ)を見た」と問い合わせください
つながらない方、不動産会社の方は
| Building coverage, floor area ratio 建ぺい率・容積率 | | Building coverage: 60%, Volume ratio: 200% 建ぺい率:60%、容積率:200% | Time residents 入居時期 | | 1 month after the contract 契約後1ヶ月 | Land of the right form 土地の権利形態 | | Ownership 所有権 | Structure and method of construction 構造・工法 | | Wooden three-story 木造3階建 | Construction 施工 | | Itopia Home Co., Ltd. イトーピアホーム株式会社 | Use district 用途地域 | | One middle and high 1種中高 | Land category 地目 | | Residential land 宅地 | Other limitations その他制限事項 | | Height district, Quasi-fire zones, Site area minimum Yes, Shade limit Yes 高度地区、準防火地域、敷地面積最低限度有、日影制限有 | Overview and notices その他概要・特記事項 | | Contact: Yoshio Sato, Building confirmation number: No. SJK-KX1313200131 (F Building), No. SJK-KX1313200132 (G Building) other 担当者:佐藤 義夫、建築確認番号:第SJK-KX1313200131号(F棟)、第SJK-KX1313200132号(G棟) 他 | Company profile 会社概要 | | <Mediation> Minister of Land, Infrastructure and Transport (9) No. 002,885 (one company) Real Estate Association (Corporation) metropolitan area real estate Fair Trade Council member Tatemono Real Estate Sales Co., Ltd. Retail sales department Yubinbango151-0051 Shibuya-ku, Tokyo Sendagaya 4-23-5 JPR Sendagaya building first floor <仲介>国土交通大臣(9)第002885号(一社)不動産協会会員 (公社)首都圏不動産公正取引協議会加盟東京建物不動産販売(株)リテール営業部〒151-0051 東京都渋谷区千駄ヶ谷4-23-5 JPR千駄ヶ谷ビル1階 |
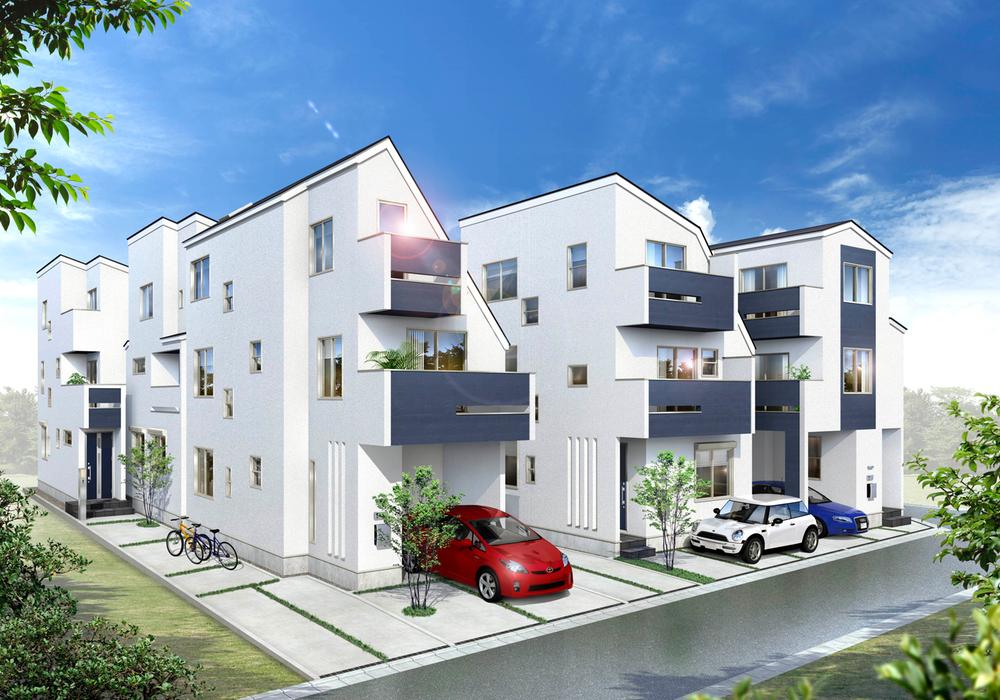 Rendering (appearance)
完成予想図(外観)
Floor plan間取り図 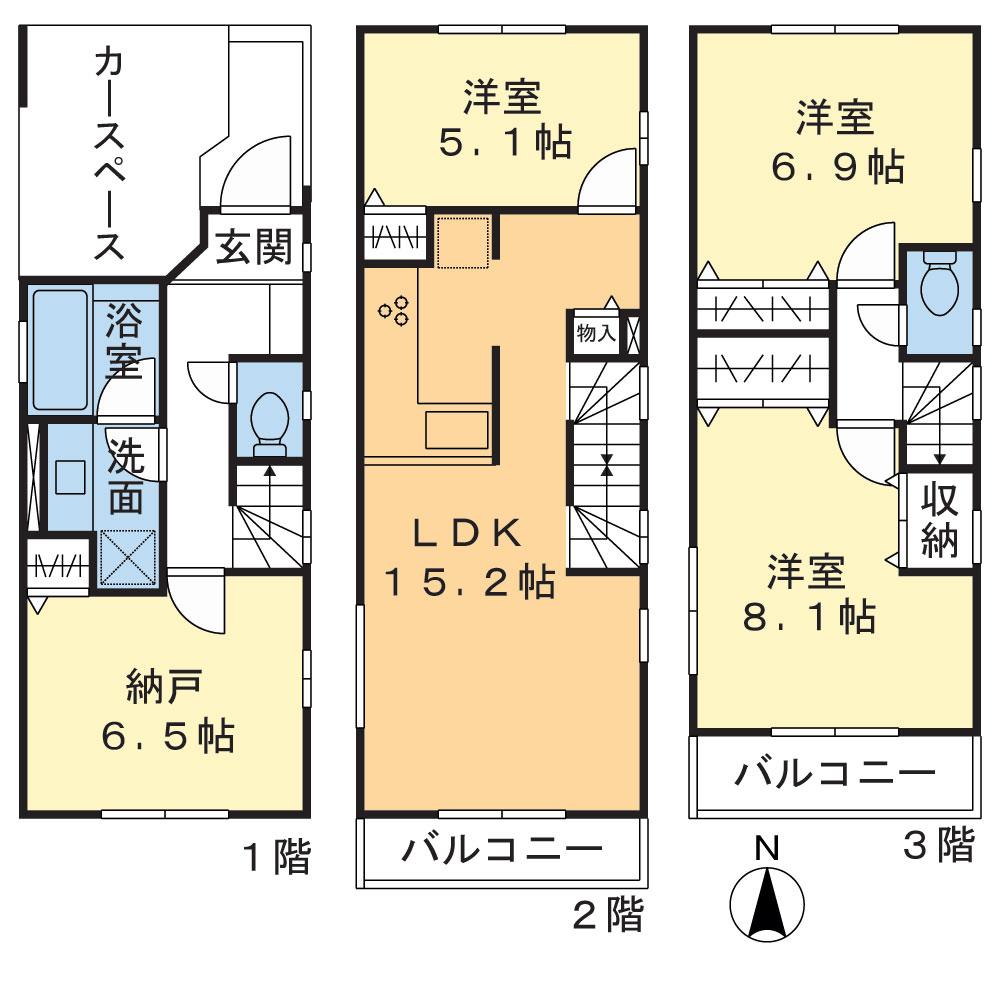 (F Building), Price 61,800,000 yen, 3LDK+S, Land area 60.1 sq m , Building area 102.39 sq m
(F棟)、価格6180万円、3LDK+S、土地面積60.1m2、建物面積102.39m2
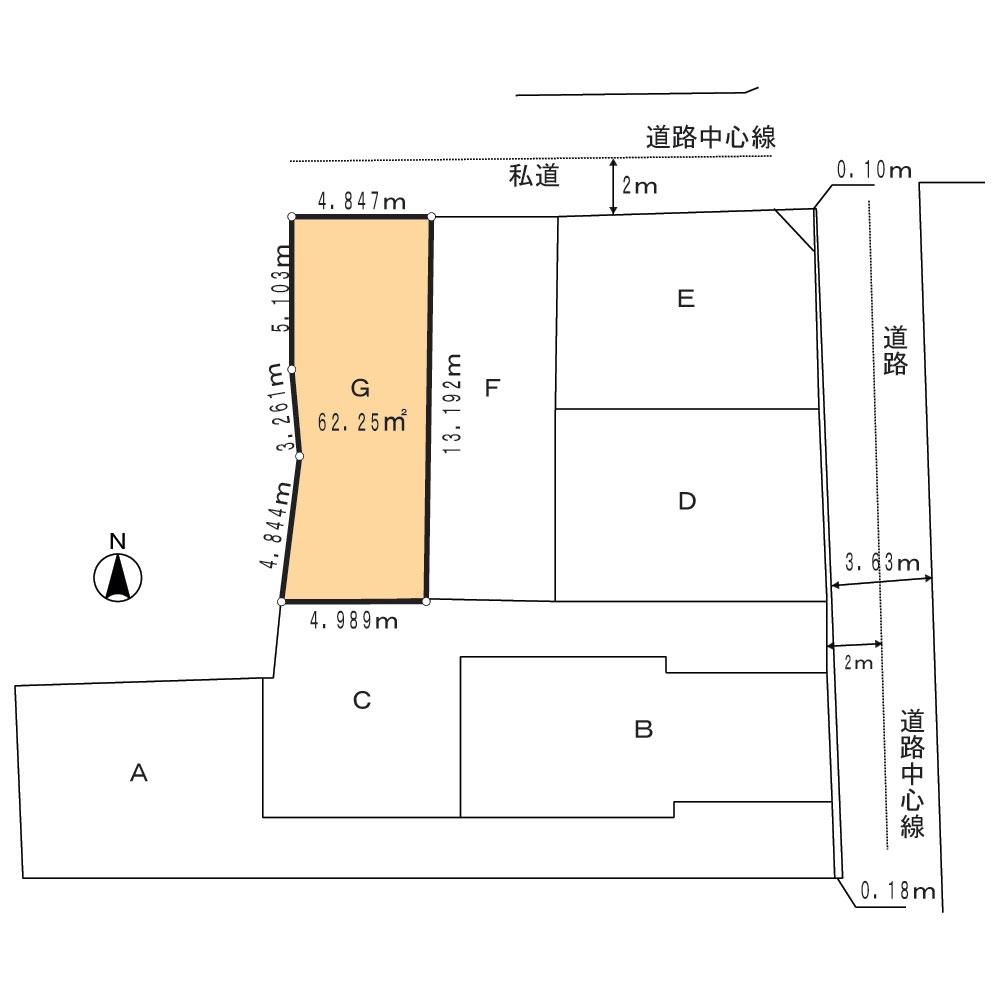 The entire compartment Figure
全体区画図
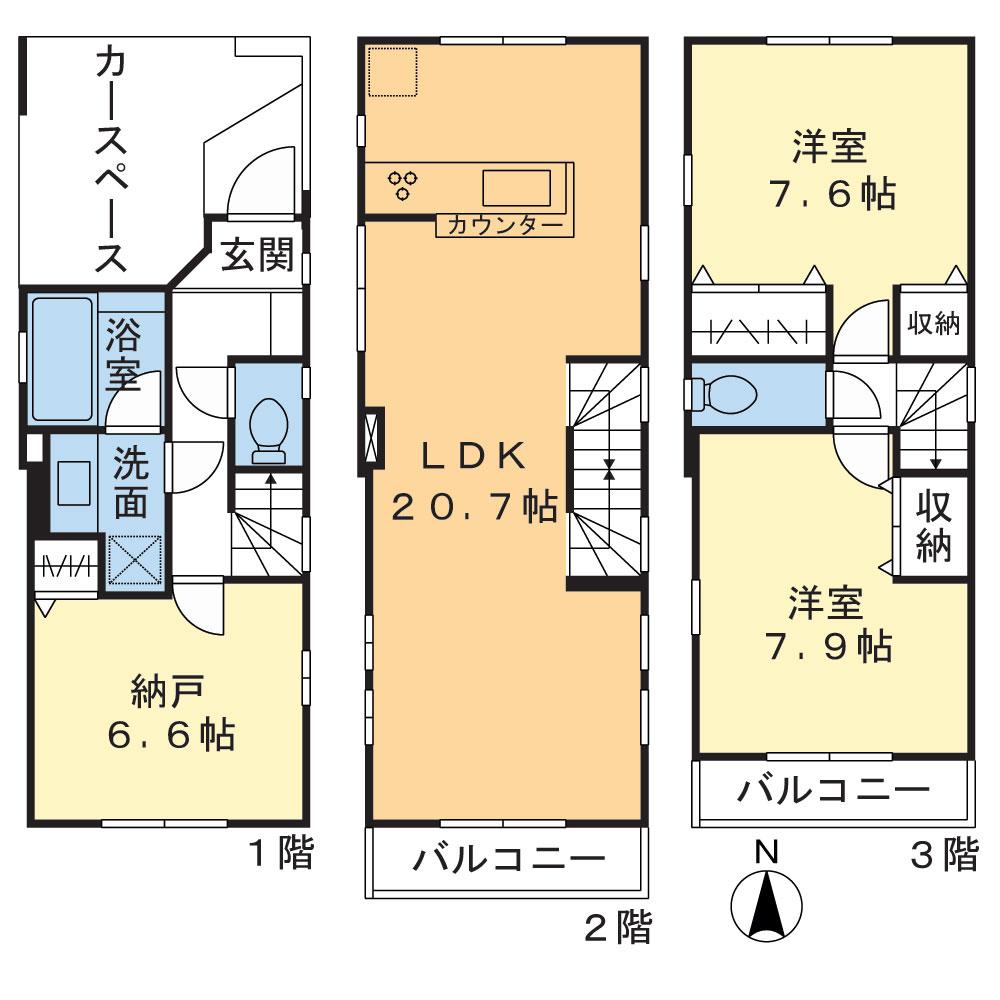 (G Building), Price 59,800,000 yen, 2LDK+S, Land area 62.25 sq m , Building area 103.08 sq m
(G棟)、価格5980万円、2LDK+S、土地面積62.25m2、建物面積103.08m2
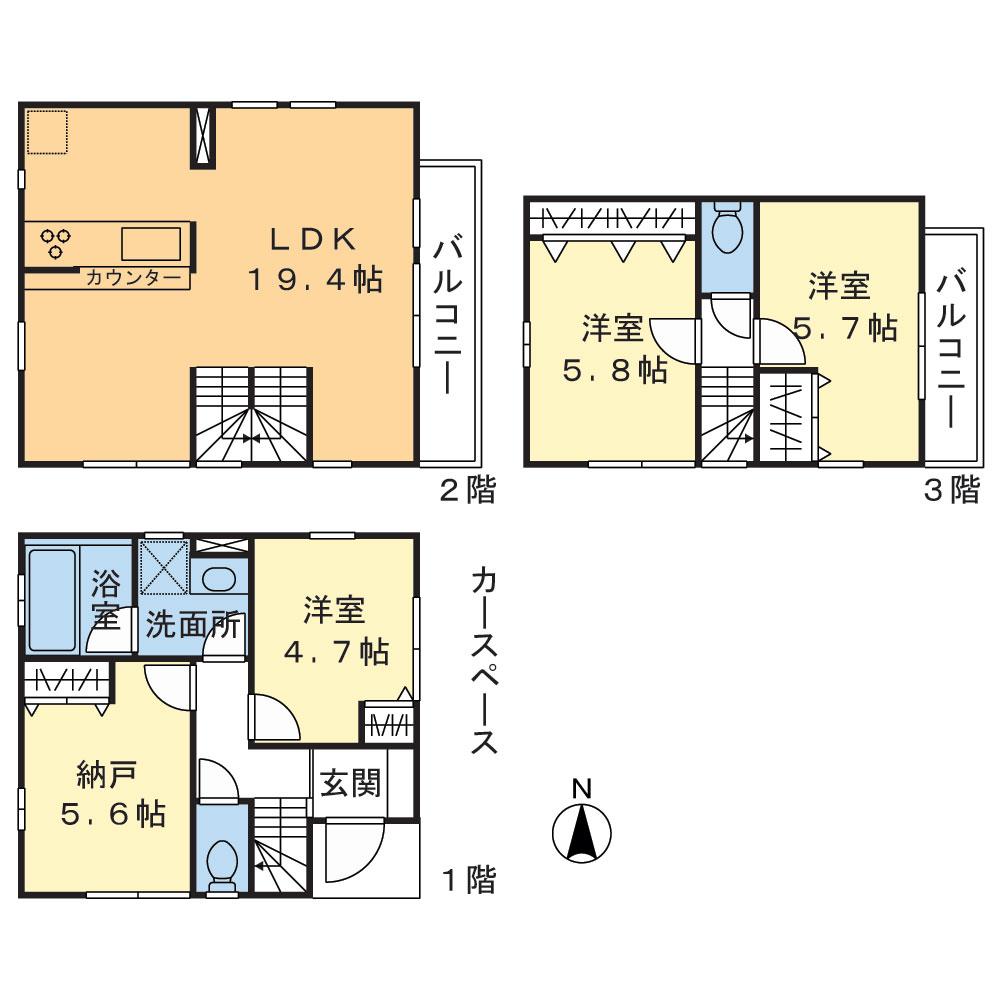 (D Building), Price 67,800,000 yen, 3LDK+S, Land area 60.26 sq m , Building area 92.19 sq m
(D棟)、価格6780万円、3LDK+S、土地面積60.26m2、建物面積92.19m2
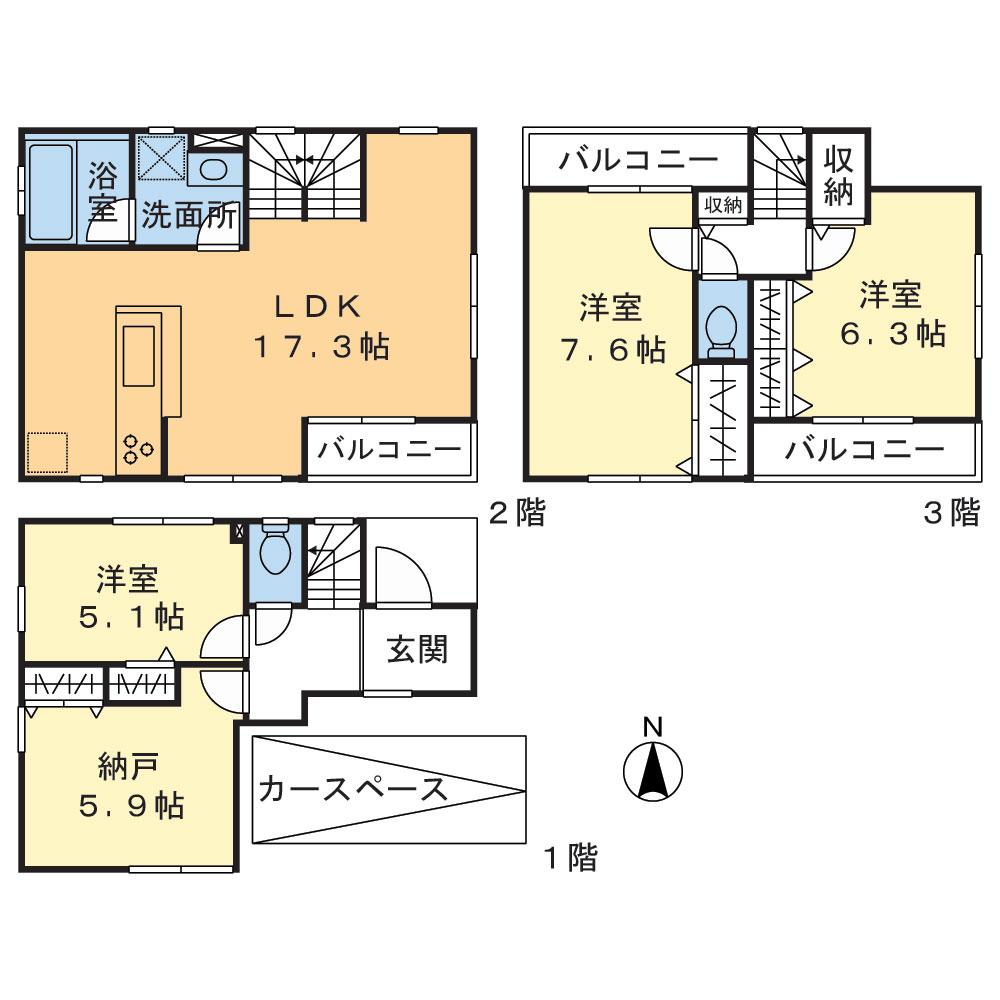 (E Building), Price 69,800,000 yen, 3LDK+S, Land area 60.5 sq m , Building area 106.71 sq m
(E棟)、価格6980万円、3LDK+S、土地面積60.5m2、建物面積106.71m2
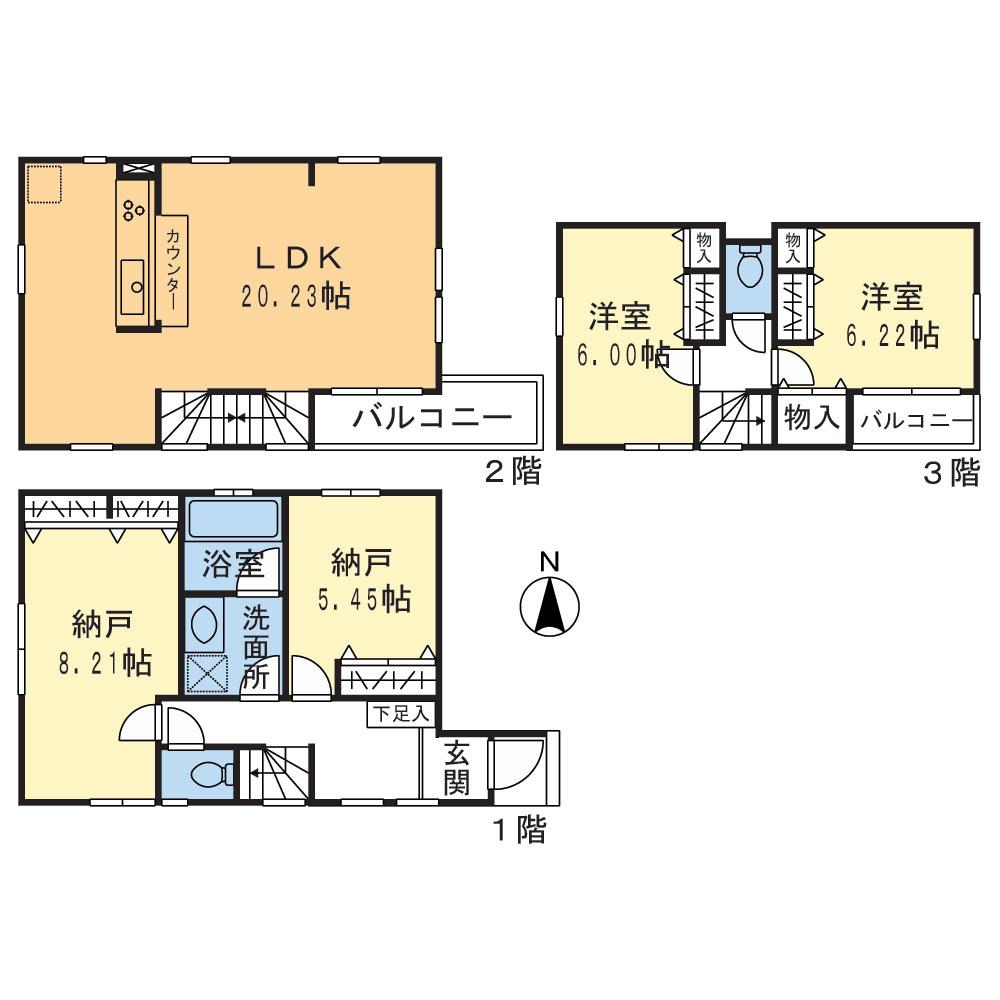 (A Building), Price 63,800,000 yen, 2LDK+2S, Land area 101.01 sq m , Building area 105.17 sq m
(A棟)、価格6380万円、2LDK+2S、土地面積101.01m2、建物面積105.17m2
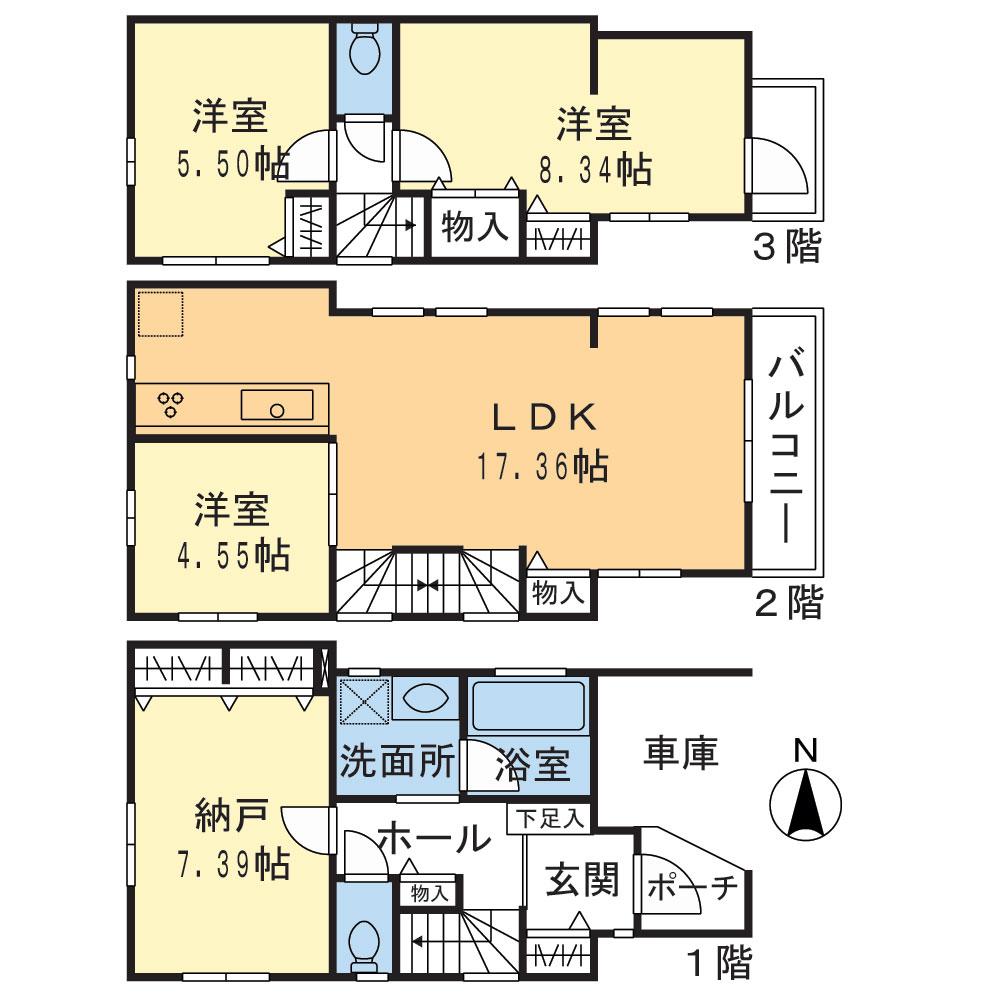 (B Building), Price 65,800,000 yen, 3LDK+S, Land area 65.13 sq m , Building area 107.08 sq m
(B棟)、価格6580万円、3LDK+S、土地面積65.13m2、建物面積107.08m2
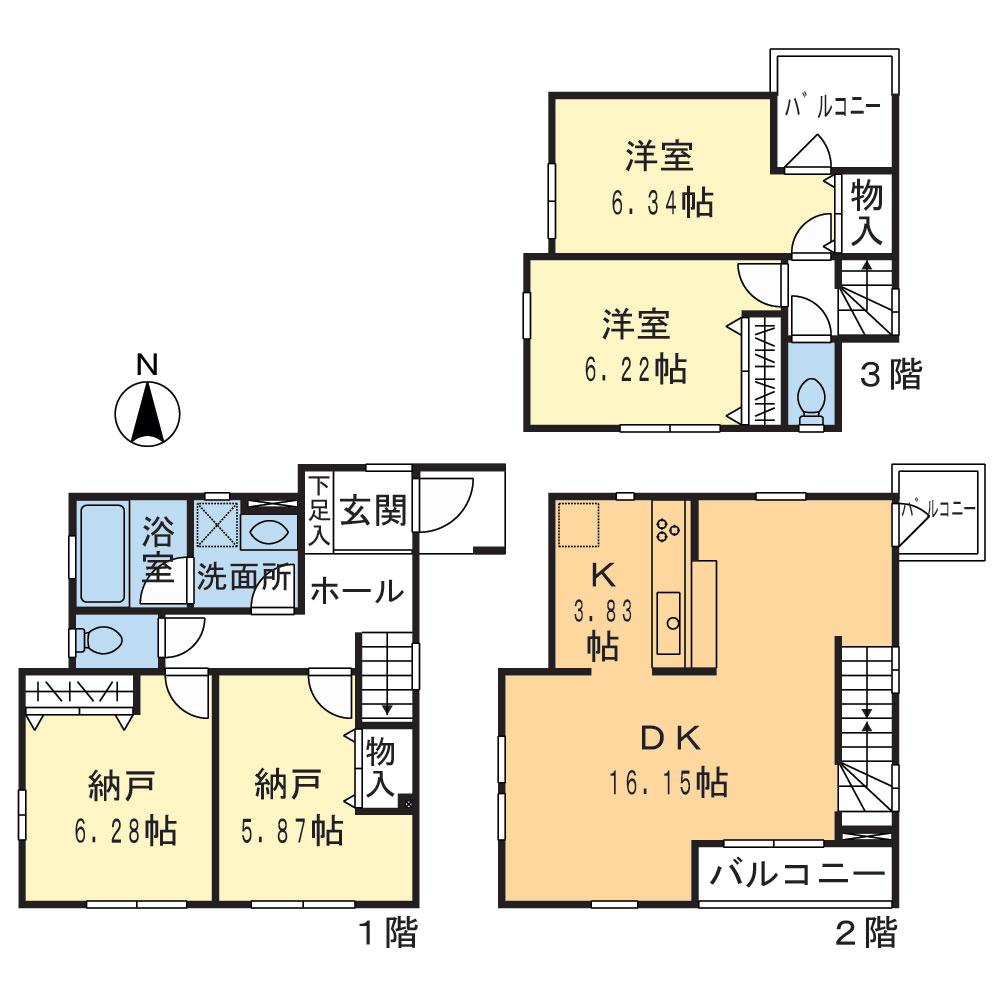 (C Building), Price 63,800,000 yen, 2LDK+2S, Land area 78.93 sq m , Building area 102.77 sq m
(C棟)、価格6380万円、2LDK+2S、土地面積78.93m2、建物面積102.77m2
Location
|










