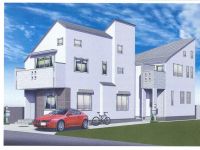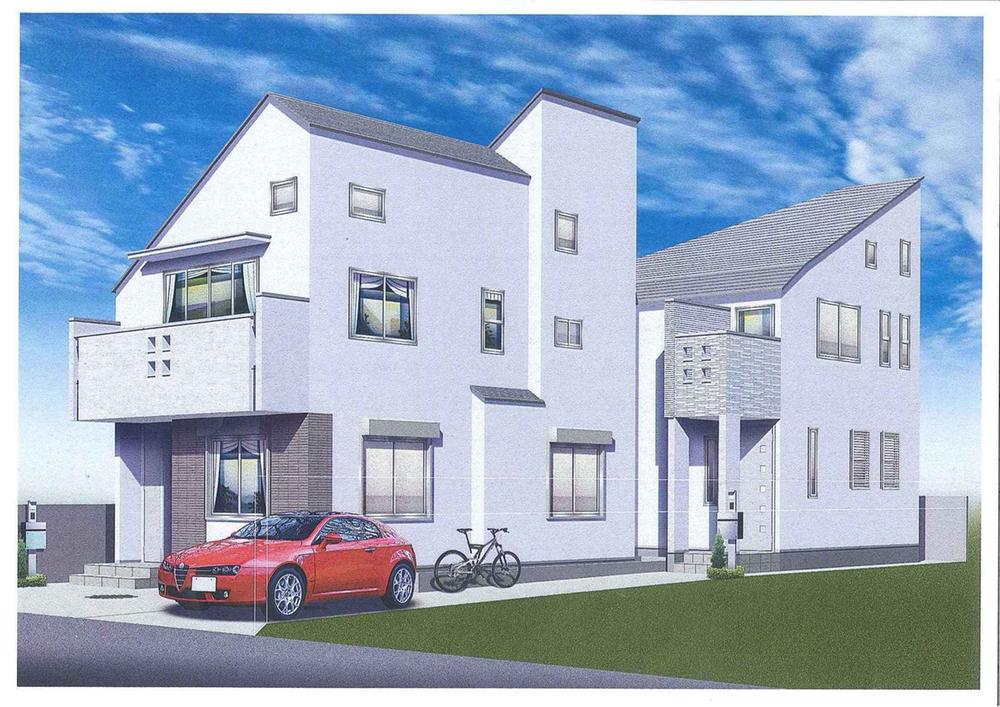2013September
49,800,000 yen, 3LDK, 84.96 sq m
New Homes » Kanto » Tokyo » Suginami

| | Suginami-ku, Tokyo 東京都杉並区 |
| JR Chuo Line "Ogikubo" walk 17 minutes JR中央線「荻窪」歩17分 |
Features pickup 特徴ピックアップ | | LDK18 tatami mats or more / A quiet residential area / 2-story LDK18畳以上 /閑静な住宅地 /2階建 | Price 価格 | | 49,800,000 yen 4980万円 | Floor plan 間取り | | 3LDK 3LDK | Units sold 販売戸数 | | 1 units 1戸 | Land area 土地面積 | | 90.74 sq m (registration) 90.74m2(登記) | Building area 建物面積 | | 84.96 sq m (measured) 84.96m2(実測) | Driveway burden-road 私道負担・道路 | | 3.63 sq m , West 4m width (contact the road width 3.5m) 3.63m2、西4m幅(接道幅3.5m) | Completion date 完成時期(築年月) | | September 2013 2013年9月 | Address 住所 | | Suginami-ku, Tokyo Hon'amanuma 2 東京都杉並区本天沼2 | Traffic 交通 | | JR Chuo Line "Ogikubo" walk 17 minutes JR中央線「荻窪」歩17分
| Contact お問い合せ先 | | Ltd. Sakura Real Estate TEL: 03-5929-3833 Please contact as "saw SUUMO (Sumo)" (株)さくら不動産TEL:03-5929-3833「SUUMO(スーモ)を見た」と問い合わせください | Building coverage, floor area ratio 建ぺい率・容積率 | | Fifty percent ・ Hundred percent 50%・100% | Time residents 入居時期 | | Consultation 相談 | Land of the right form 土地の権利形態 | | Ownership 所有権 | Structure and method of construction 構造・工法 | | Wooden 2-story (framing method) 木造2階建(軸組工法) | Use district 用途地域 | | One low-rise 1種低層 | Other limitations その他制限事項 | | Set-back: already セットバック:済 | Overview and notices その他概要・特記事項 | | Facilities: Public Water Supply, This sewage, City gas, Building confirmation number: GEA1211-13338, Parking: car space 設備:公営水道、本下水、都市ガス、建築確認番号:GEA1211-13338、駐車場:カースペース | Company profile 会社概要 | | <Mediation> Governor of Tokyo (1) No. 089573 (Corporation) All Japan Real Estate Association (Corporation) metropolitan area real estate Fair Trade Council member Co., Ltd. Sakura real estate Yubinbango166-0003 Suginami-ku, Tokyo Koenjiminami 4-44-6 <仲介>東京都知事(1)第089573号(公社)全日本不動産協会会員 (公社)首都圏不動産公正取引協議会加盟(株)さくら不動産〒166-0003 東京都杉並区高円寺南4-44-6 |
Rendering (appearance)完成予想図(外観)  Rendering
完成予想図
Location
|

