New Homes » Kanto » Tokyo » Suginami
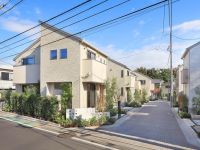 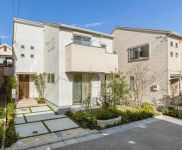
| | Suginami-ku, Tokyo 東京都杉並区 |
| Inokashira "Hamadayama" walk 11 minutes 京王井の頭線「浜田山」歩11分 |
| First-come-first-served basis sale accepted in! 先着順販売受付中! |
| ・ In the mansion district of Tokyo's most located in the Midwest of the Suginami, It is blessed with rich natural environment ・ Planning area of the project is "Hamadayama" station walk 11 minutes ・ Zenpukuji River green space which can be called a symbol of moisture ・ Good location in close proximity to the Wada moat park ・ Befits a place where you can enjoy the transitory seasons, such as cherry blossoms and autumn leaves, It was aimed at city block landscape green to concord. ・杉並区の中西部に位置する都内屈指の邸宅街で、豊かな自然環境に恵まれています・プロジェクトの計画地は「浜田山」駅徒歩11分・潤いの象徴ともいえる善福寺川緑地・和田堀公園に近接した好立地・桜や紅葉など四季の移ろいを満喫できる場所に相応しく、緑が呼応する街区景観をめざしました。 |
Local guide map 現地案内図 | | Local guide map 現地案内図 | Features pickup 特徴ピックアップ | | Design house performance with evaluation / Long-term high-quality housing / Vibration Control ・ Seismic isolation ・ Earthquake resistant / Parking two Allowed / 2 along the line more accessible / Super close / It is close to the city / Facing south / Bathroom Dryer / Yang per good / Flat to the station / A quiet residential area / Security enhancement / Toilet 2 places / 2-story / Nantei / TV monitor interphone / Leafy residential area / Urban neighborhood / Ventilation good / IH cooking heater / Dish washing dryer / Water filter / A large gap between the neighboring house / Maintained sidewalk / Floor heating / Development subdivision in 設計住宅性能評価付 /長期優良住宅 /制震・免震・耐震 /駐車2台可 /2沿線以上利用可 /スーパーが近い /市街地が近い /南向き /浴室乾燥機 /陽当り良好 /駅まで平坦 /閑静な住宅地 /セキュリティ充実 /トイレ2ヶ所 /2階建 /南庭 /TVモニタ付インターホン /緑豊かな住宅地 /都市近郊 /通風良好 /IHクッキングヒーター /食器洗乾燥機 /浄水器 /隣家との間隔が大きい /整備された歩道 /床暖房 /開発分譲地内 | Event information イベント情報 | | Local tours (please visitors to direct local) schedule / Every Saturday and Sunday time / 10:00 ~ 17:00 first-come-first-served basis sale accepted in! Please refer to the actual building at the local! ! 現地見学会(直接現地へご来場ください)日程/毎週土日時間/10:00 ~ 17:00先着順販売受付中!現地にて実際の建物をご覧ください!! | Property name 物件名 | | Misawa Homes Linkage Court Hamadayama ミサワホーム リンケージコート浜田山 | Price 価格 | | 76,900,000 yen ~ 79,800,000 yen 7690万円 ~ 7980万円 | Floor plan 間取り | | 4LDK 4LDK | Units sold 販売戸数 | | 4 units 4戸 | Total units 総戸数 | | 12 units 12戸 | Land area 土地面積 | | 122 sq m ~ 131.2 sq m 122m2 ~ 131.2m2 | Building area 建物面積 | | 95.04 sq m ~ 103.71 sq m (measured) 95.04m2 ~ 103.71m2(実測) | Driveway burden-road 私道負担・道路 | | (Public road) about 5.4 ~ 6.5m, 4.5m width asphalt paving (Driveway) 5m width interlocking paving (Driveway burden) 164 sq m × 1 / 8(1 ~ 8 Building) (公道)約5.4 ~ 6.5m、4.5m幅アスファルト舗装 (私道)5m幅インターロッキング舗装 (私道負担)164m2×1/8(1 ~ 8号棟) | Completion date 完成時期(築年月) | | 2013 mid-November 2013年11月中旬 | Address 住所 | | Suginami-ku, Tokyo Naritanishi 1-745-3 東京都杉並区成田西1-745-3(地番) | Traffic 交通 | | Inokashira "Hamadayama" walk 11 minutes
Tokyo Metro Marunouchi Line "Minami Asagaya" bus 13 minutes children's traffic park entrance walk 1 minute
JR Sobu Line "Asagaya" bus 14 minutes children's traffic park entrance walk 1 minute 京王井の頭線「浜田山」歩11分
東京メトロ丸ノ内線「南阿佐ヶ谷」バス13分児童交通公園入口歩1分
JR総武線「阿佐ヶ谷」バス14分児童交通公園入口歩1分
| Related links 関連リンク | | [Related Sites of this company] 【この会社の関連サイト】 | Contact お問い合せ先 | | "Linkage Court Hamadayama" local Information Center TEL: 0120-914-432 [Toll free] (mobile phone ・ Also available from PHS. ) Please contact the "saw SUUMO (Sumo)" 「リンケージコート浜田山」現地インフォメーションセンターTEL:0120-914-432【通話料無料】(携帯電話・PHSからもご利用いただけます。)「SUUMO(スーモ)を見た」と問い合わせください | Sale schedule 販売スケジュール | | First-come-first-served basis sale accepted in! 先着順販売受付中! | Most price range 最多価格帯 | | 79 million yen (2 units) 7900万円台(2戸) | Building coverage, floor area ratio 建ぺい率・容積率 | | Building coverage 40%, Volume of 80% 建蔽率40%、容積率80% | Time residents 入居時期 | | January 2014 late schedule 2014年1月下旬予定 | Land of the right form 土地の権利形態 | | Ownership 所有権 | Structure and method of construction 構造・工法 | | Wooden (framing method) 2-story 木造(軸組工法)2階建 | Construction 施工 | | Misawa MJ Home Co., Ltd. ミサワMJホーム株式会社 | Use district 用途地域 | | One low-rise 1種低層 | Land category 地目 | | Residential land 宅地 | Overview and notices その他概要・特記事項 | | Building confirmation number: No. BVJ-R13-10-0122 (2013 June 17 date) Other 建築確認番号:第BVJ-R13-10-0122号(平成25年6月17日付)他 | Company profile 会社概要 | | <Seller> Minister of Land, Infrastructure and Transport (2) No. 007576 Minister of Land, Infrastructure and Transport permit (JP -24) No. 22353 (one company) Real Estate Association (Corporation) metropolitan area real estate Fair Trade Council member Misawa Homes Co., Ltd. 160-0023 Tokyo Nishi-Shinjuku, Shinjuku-ku, 2-4-1 Shinjuku NS Building <marketing alliance (agency)> Minister of Land, Infrastructure and Transport (13) No. 000777 ( (Corporation) metropolitan area real estate Fair Trade Council member Mitsui Fudosan Realty Co. Rehouse Sales Division 100-0013, Chiyoda-ku, Tokyo Kasumigaseki 3-2-5 <売主>国土交通大臣(2)第007576号 国土交通大臣許可(特-24)第22353号(一社)不動産協会会員 (公社)首都圏不動産公正取引協議会加盟 ミサワホーム(株)〒160-0023 東京都新宿区西新宿2-4-1 新宿NSビル<販売提携(代理)>国土交通大臣(13)第000777号(一社)不動産協会会員 (一社)不動産流通経営協会会員 (公社)首都圏不動産公正取引協議会加盟 三井不動産リアルティ(株)リハウス営業本部〒100-0013 東京都千代田区霞が関3-2-5 |
Local appearance photo現地外観写真 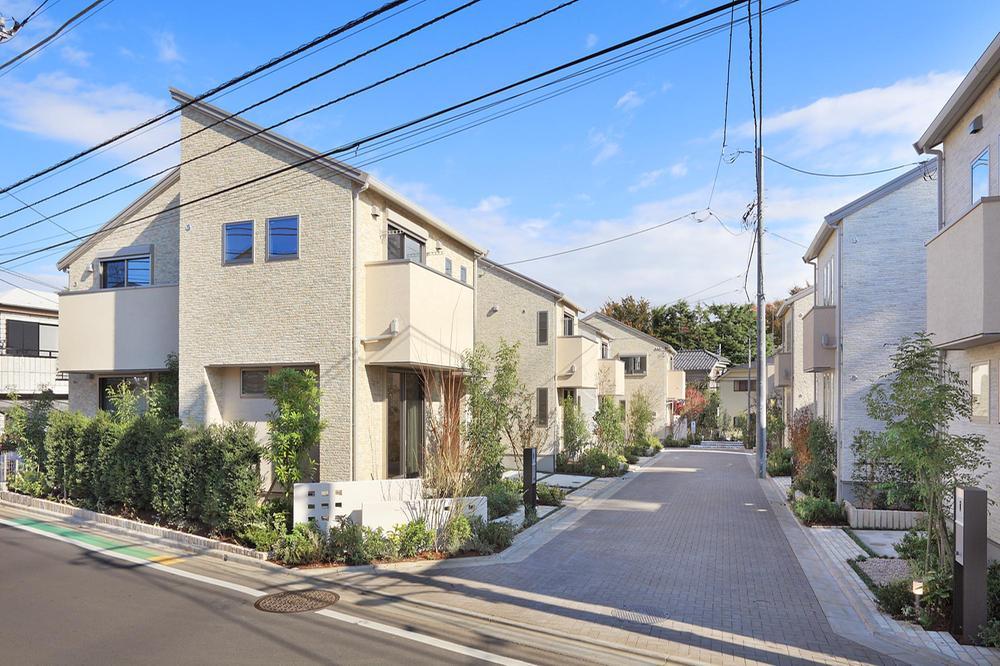 Finally cityscape complete! ! All building possible preview! !
いよいよ街並み完成!!全棟内覧可能!!
Local photos, including front road前面道路含む現地写真 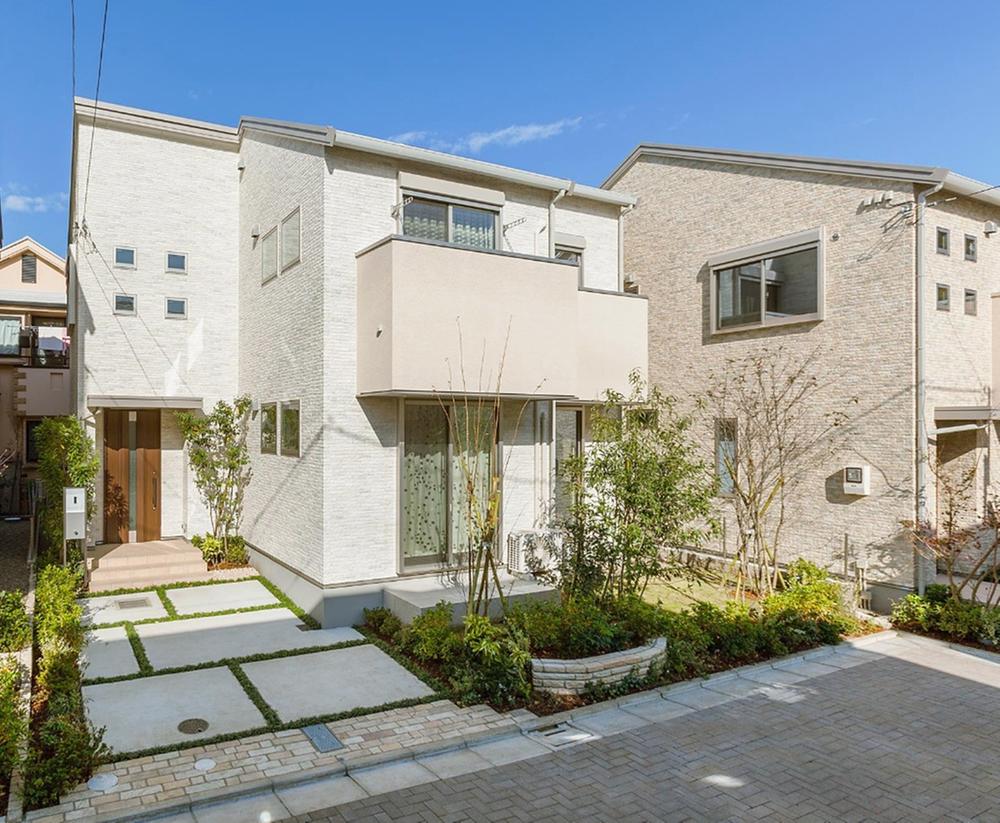 Model House Building 3 appearance (2013 November shooting)
モデルハウス3号棟外観(2013年11月撮影)
Livingリビング 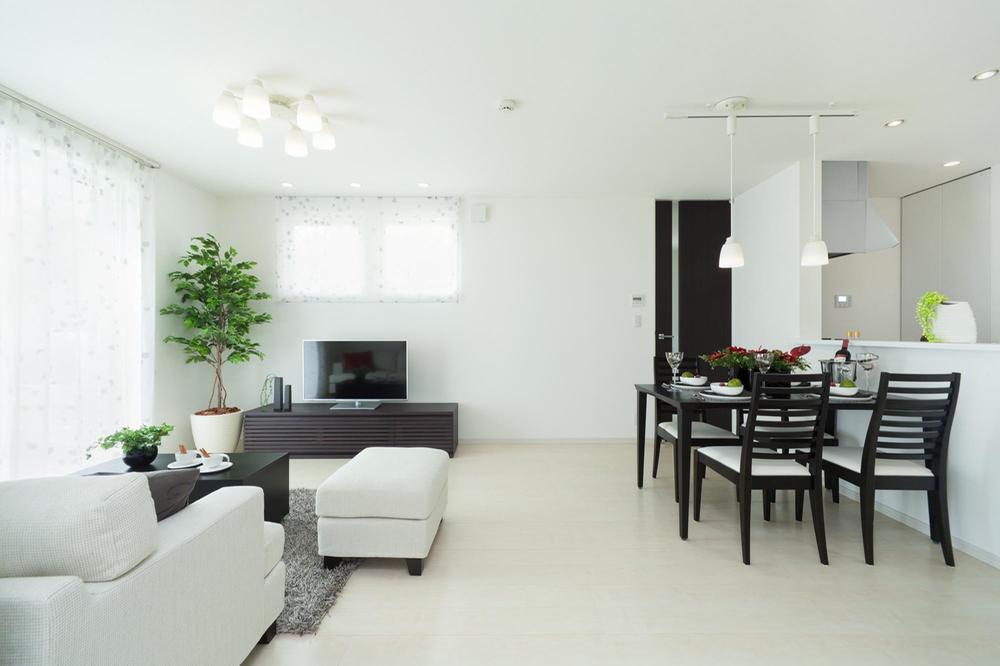 2.4m of room door-to-ceiling. There is no extra edge wall, Enhance the design, To produce a feeling of luxury (Building 3: October 2013 shooting)
居室ドアは天井までの2.4m。余計な下がり壁が無く、デザイン性を高め、高級感を演出します(3号棟:2013年10月撮影)
Non-living roomリビング以外の居室 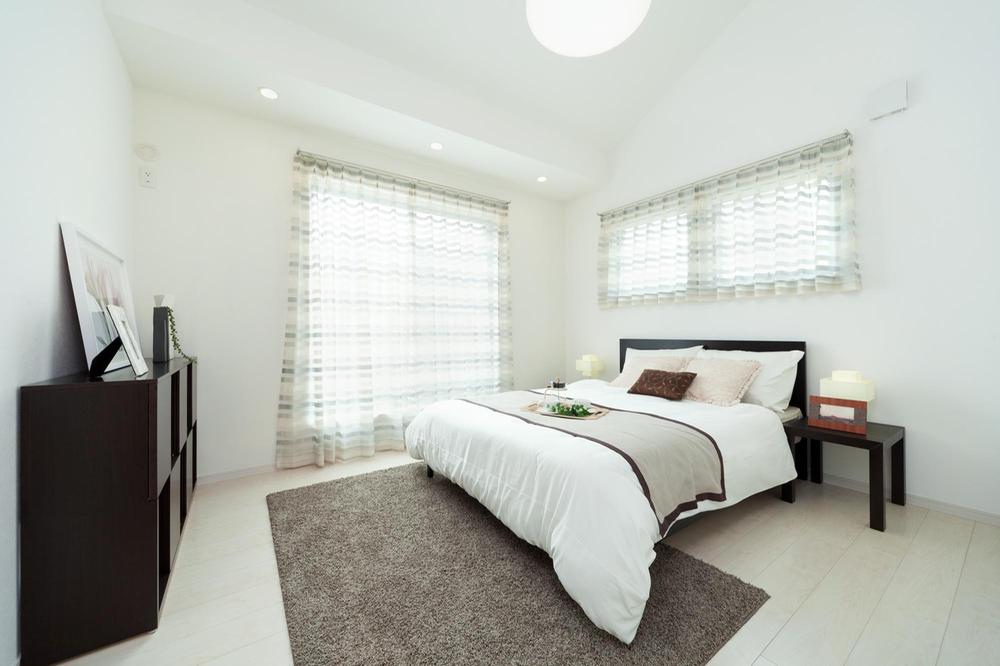 The main bedroom, which can slowly talk with your husband and wife (Building 3: October 2013 shooting)
ご夫婦でゆっくりお話ができる主寝室(3号棟:2013年10月撮影)
Livingリビング 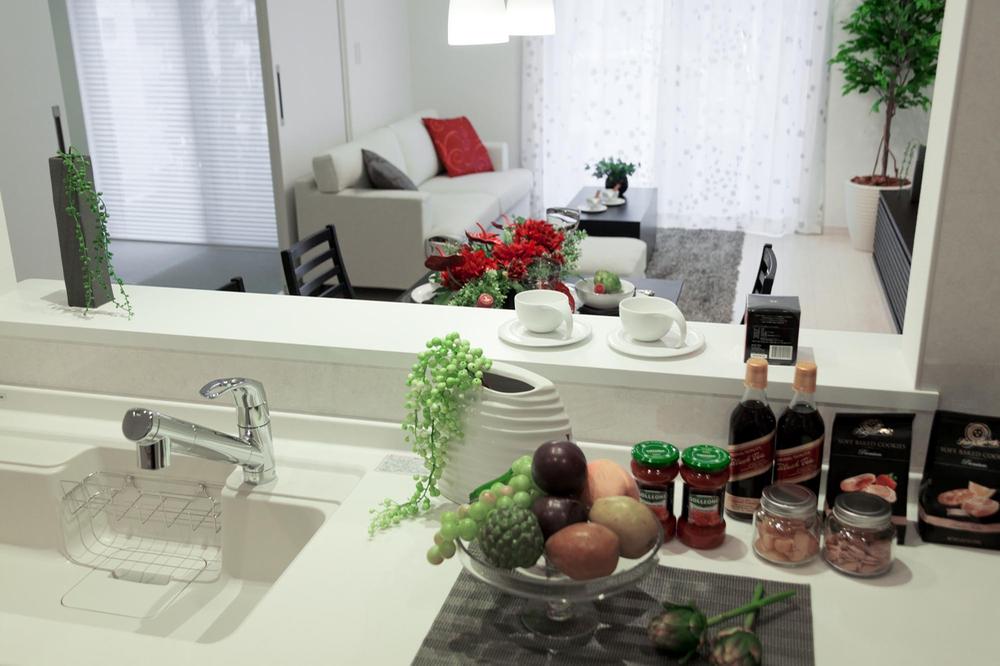 Counter kitchen where your family overlooking (Building 3: October 2013 shooting)
ご家族が見渡せるカウンターキッチン(3号棟:2013年10月撮影)
Non-living roomリビング以外の居室 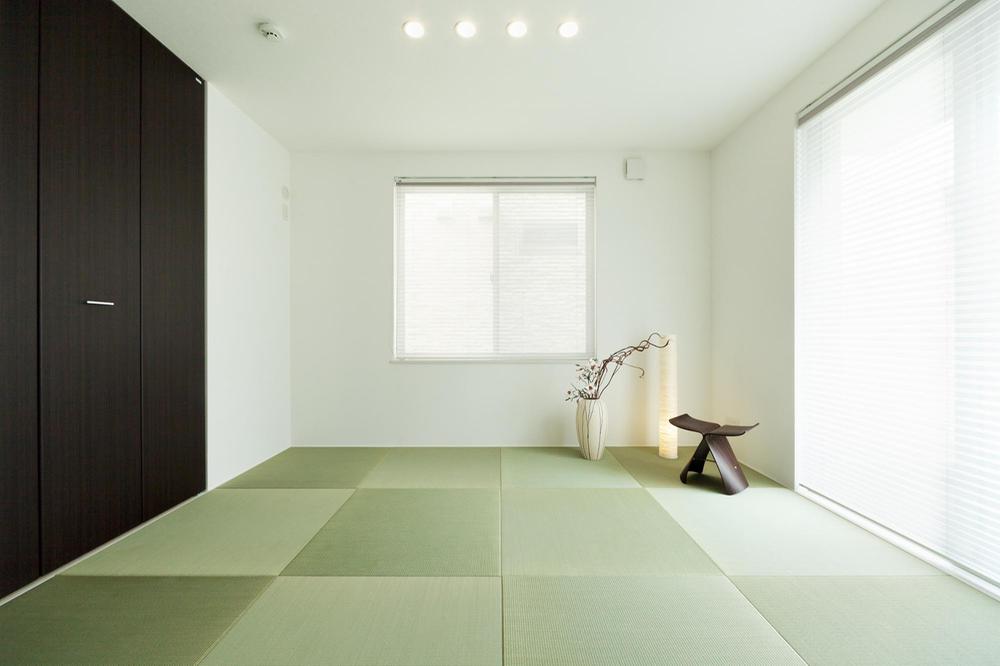 Steep visitor in the can you stay also contained substantial six quires of Japanese-style room (Building 3: October 2013 shooting)
急な来客でもお泊りできる収納充実な6帖の和室(3号棟:2013年10月撮影)
Local photos, including front road前面道路含む現地写真 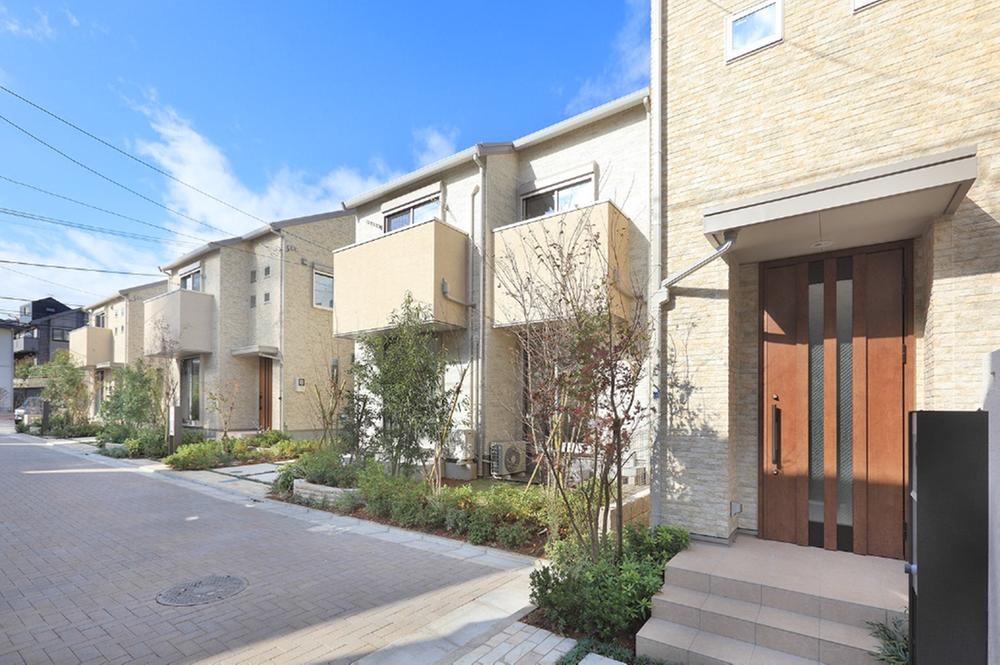 Luxury drifts local streets (1 ~ 4 Building: 2013 November shooting)
高級感漂う現地街並み(1 ~ 4号棟:2013年11月撮影)
Local appearance photo現地外観写真 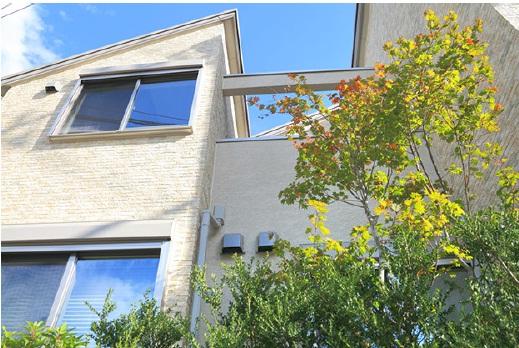 Characteristic appearance of Misawa Homes (6 Building: 2013 November shooting)
ミサワホームの特徴的な外観(6号棟:2013年11月撮影)
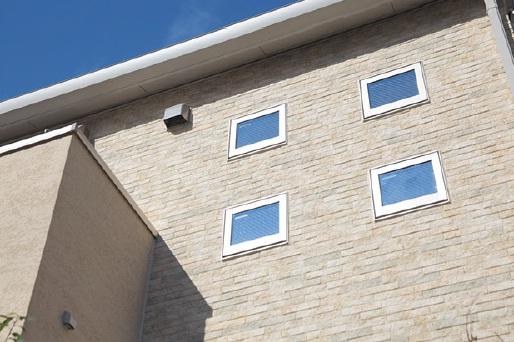 Established four windows with accent on the second floor (1 Building: 2013 November shooting)
2階にアクセントのある4つ窓を設置(1号棟:2013年11月撮影)
Same specifications photos (appearance)同仕様写真(外観) 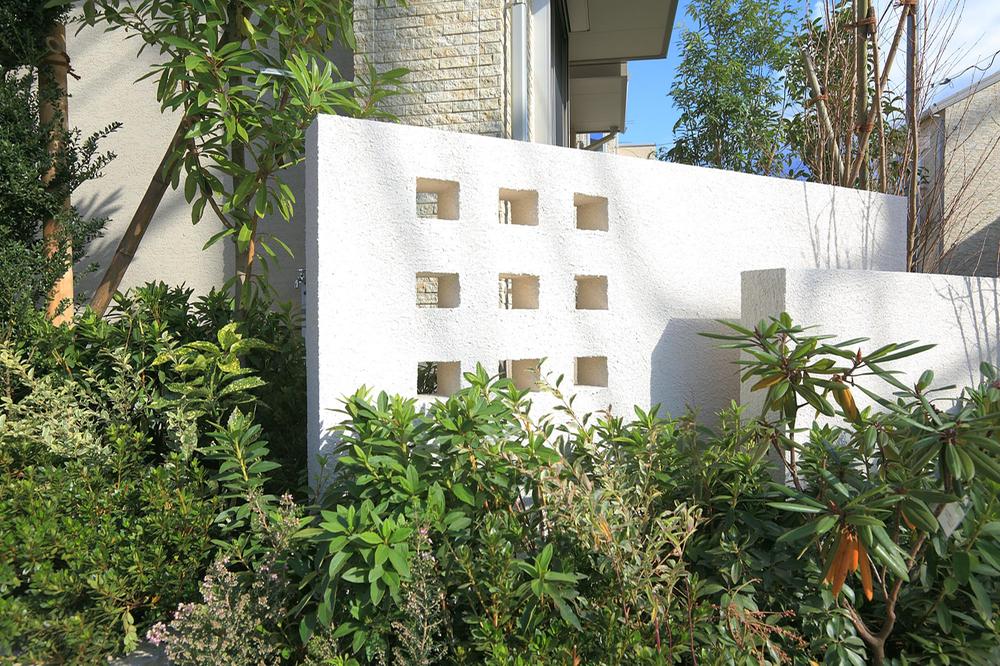 Surrounded by planting trappings four seasons Open outside the Organization (2013 November shooting)
四季を彩る植栽で囲まれた オープン外構(2013年11月撮影)
Construction ・ Construction method ・ specification構造・工法・仕様 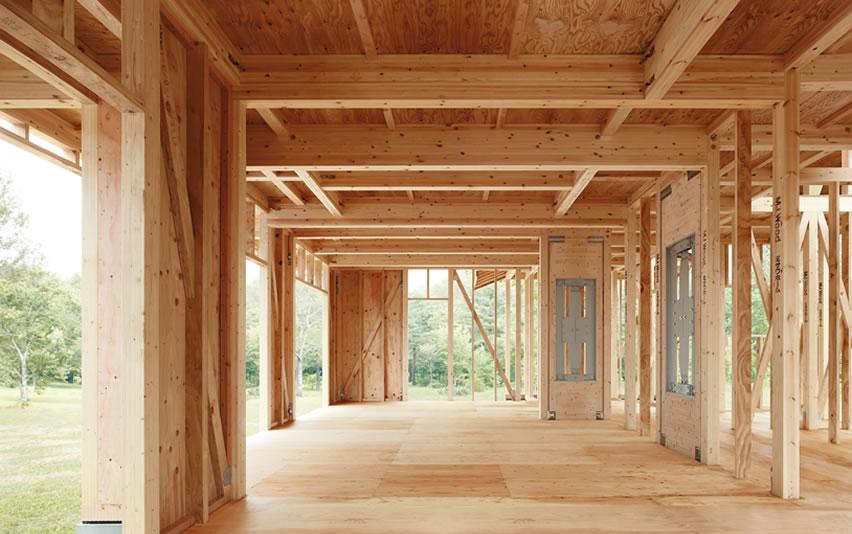 "MJ Wood" of Misawa Homes is, While taking advantage of the optimal building material "wood" in the house, The traditional "wooden framework construction method", Fusion of "advanced technology" of Misawa Homes.
ミサワホームの「MJ Wood」は、住まいに最適な建築素材“木”の長所を生かしながら、伝統的な“木造軸組工法”と、ミサワホームの“先進テクノロジー”を融合。
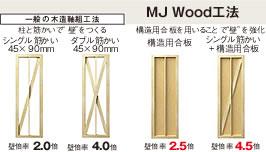 In MJ Wood multi-joint specification, In addition it will be used for general wooden framework construction method as the "single bracing" to "double bracing", By also combined reinforced walls with a structural plywood, Was not strong only emphasize the structure balance of the whole house, It has been designed to be optimal balance.
MJ Woodマルチジョイント仕様では、一般の木造軸組工法に使用される「シングル筋かい」と「ダブル筋かい」に加え、構造用合板を用いて強化した壁も併用することにより、強いだけではなく家全体の構造バランスを重視して、最適なバランスになるように設計しています。
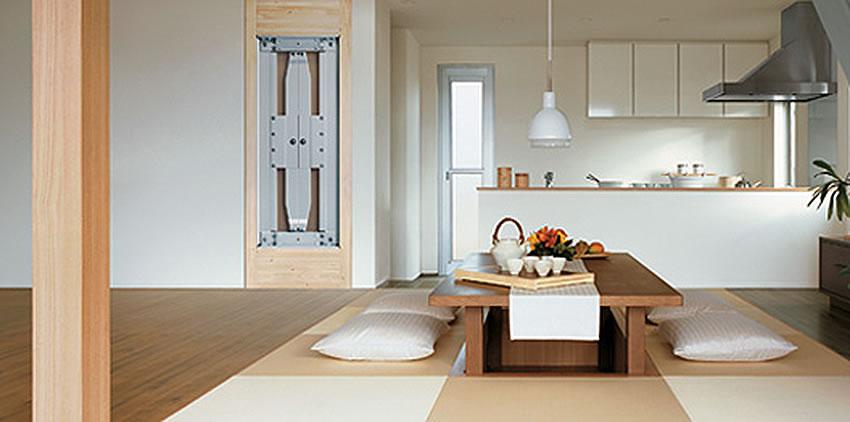 Misawa Homes own vibration control device "MGEO" is mounted on the residence of also about 15,000 buildings in the center of the custom home. In the "linkage Court Hamadayama", Standard equipped with a newly built detached for MGEO-N in all 12 buildings
ミサワホーム独自の制振装置「MGEO」は注文住宅を中心に約15000棟もの住まいに搭載。「リンケージコート浜田山」では、新築戸建用MGEO-Nを全12棟に標準搭載
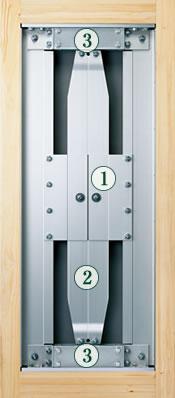 The swing width of the building about 1 / 2 to reduce. Repeat also effective to aftershocks that occur. High damping effect to exert even for large typhoons and storms. "High-damping rubber" is demonstrate the durability of the approximately equivalent to 100 years by experiment.
建物の揺れ幅を約1/2に軽減。繰り返し発生する余震にも効果を発揮。大型台風や暴風に対しても発揮する高い減衰効果。「高減衰ゴム」は実験により約100年相当の耐久性を実証。
Toiletトイレ 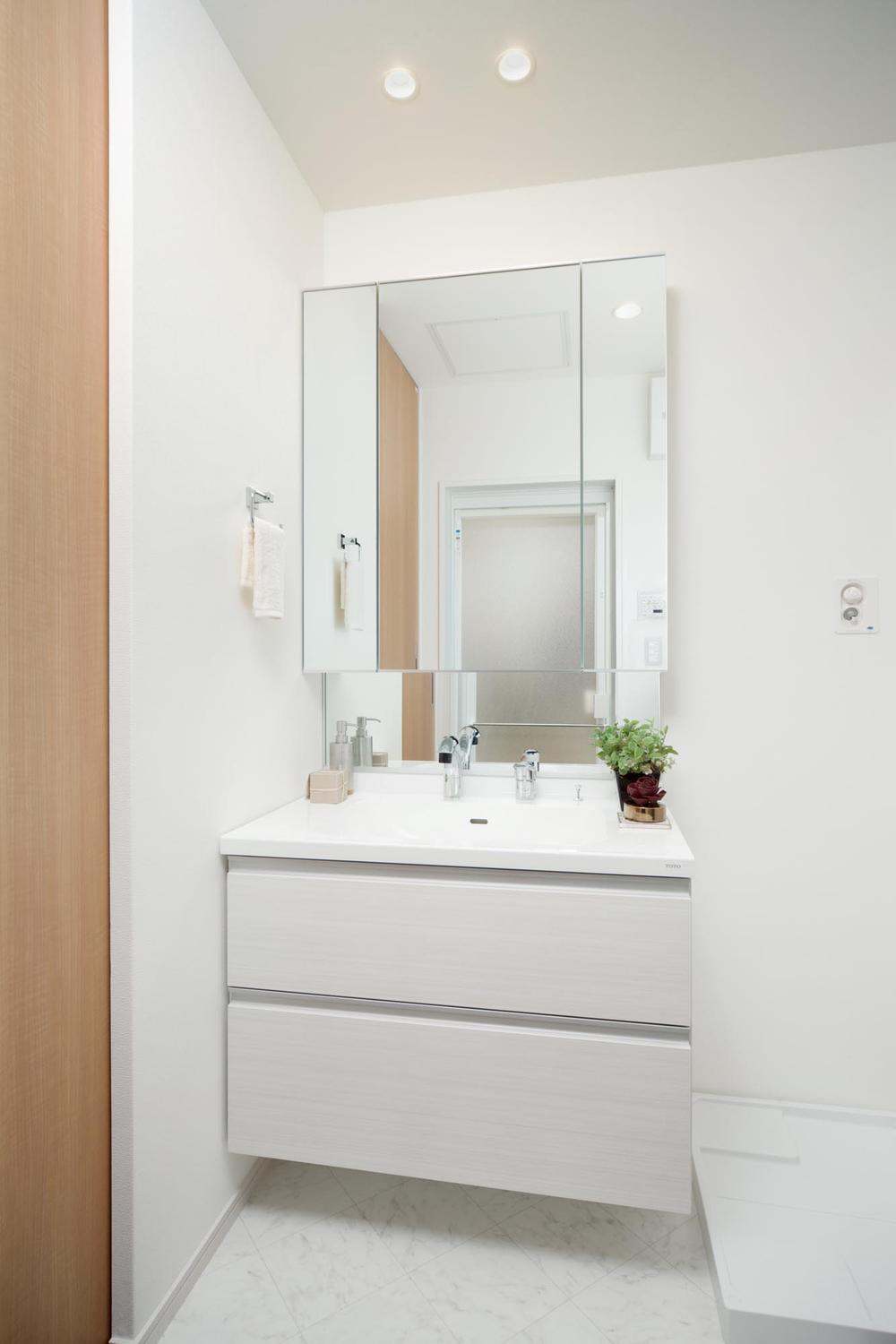 Wash basin with a calm that has been unified with white (Building 2: October 2013 shooting)
白で統一された落ち着きある洗面台(2号棟:2013年10月撮影)
Receipt収納 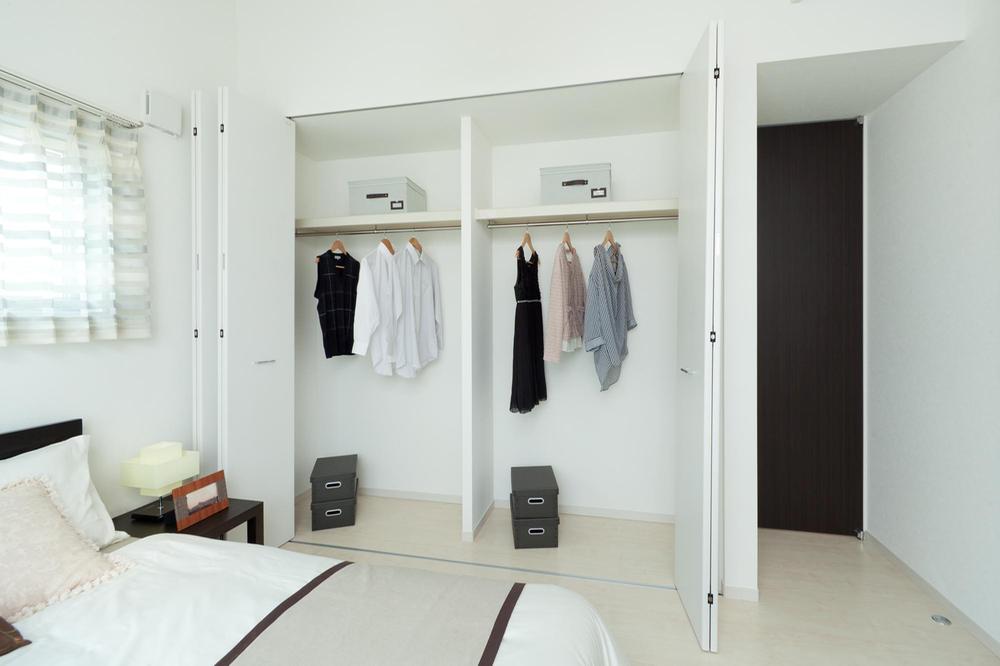 Closet of enhancement to the main bedroom (Building 3: October 2013 shooting)
主寝室に充実のクローゼット(3号棟:2013年10月撮影)
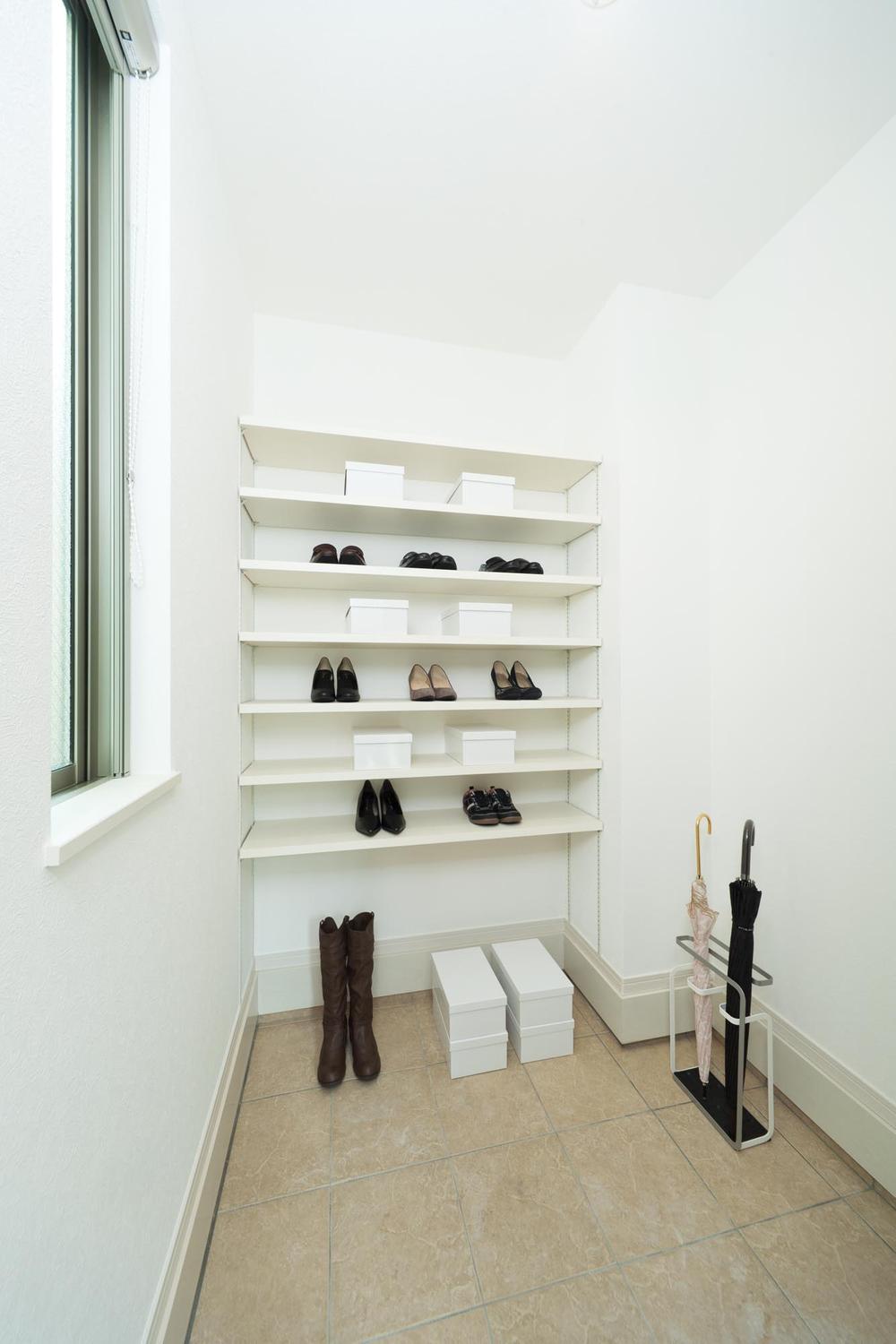 Not only shoes and umbrella, Plaything like are also definitive shoes in cloak (Building 3: October 2013 shooting)
靴や傘だけでなく、遊び道具等もおけるシューズインクローク(3号棟:2013年10月撮影)
Kitchenキッチン 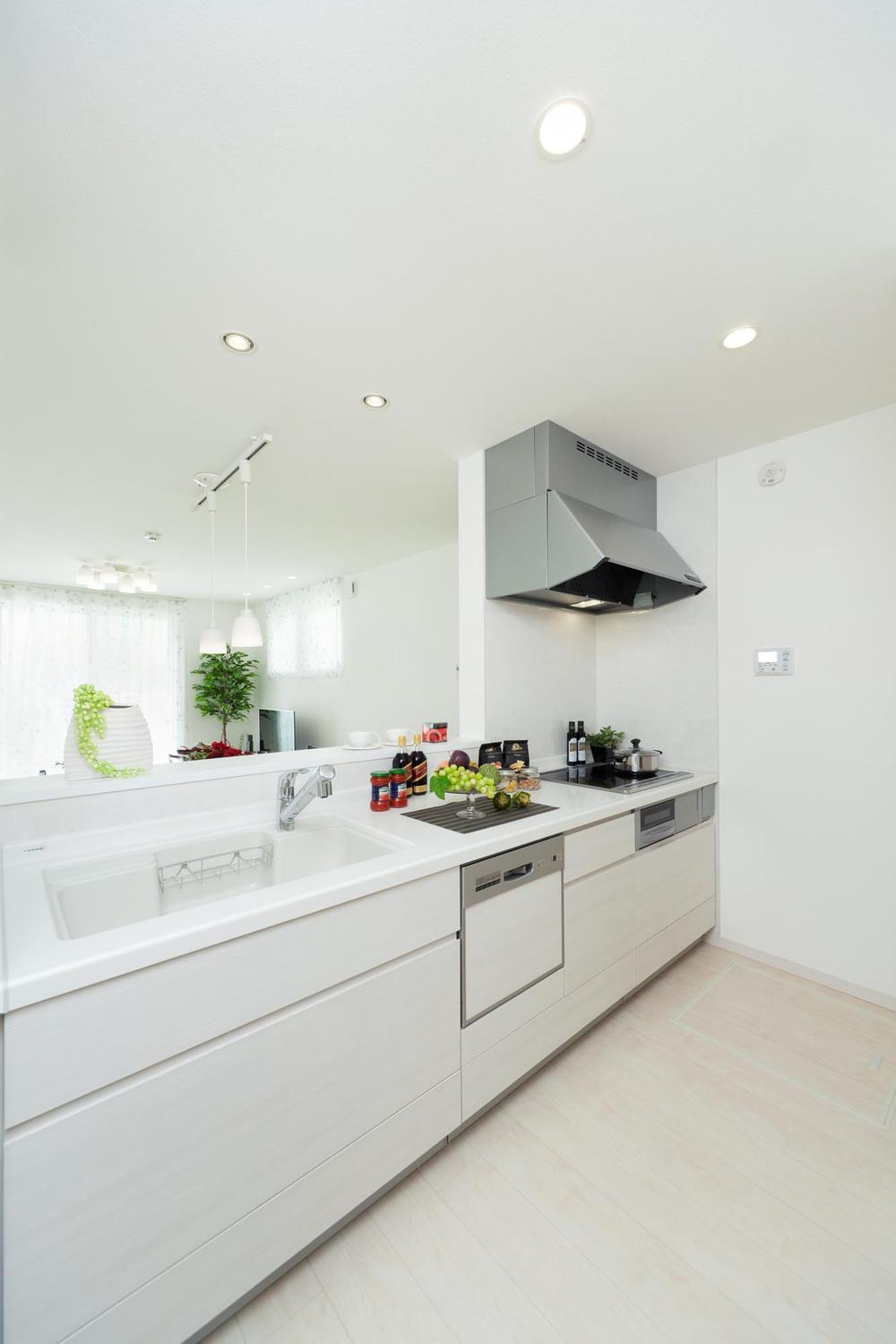 Kitchen-friendly storage enhancement to the wife (Building 3: October 2013 shooting)
奥様に優しい収納充実のキッチン(3号棟:2013年10月撮影)
The entire compartment Figure全体区画図 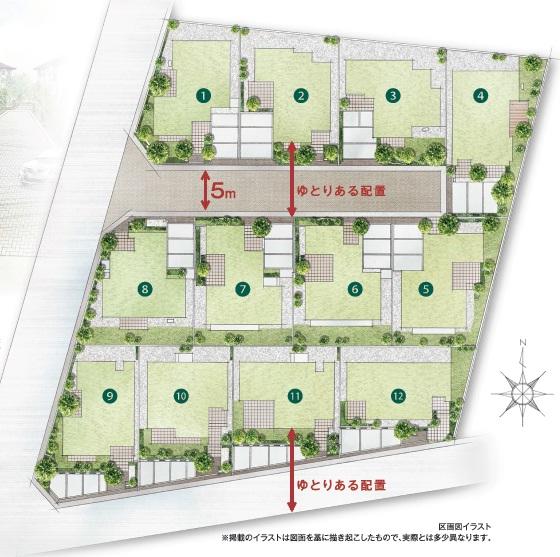 In unified streets of all 12 buildings, Place the building with a room to 120 sq m or more of the site. We are plans that were installed inner terrace in each building.
全12棟の統一されたまちなみで、120m2以上の敷地にゆとりを持って建物を配置。各棟にインナーテラスを設置したプランとしています。
Bathroom浴室 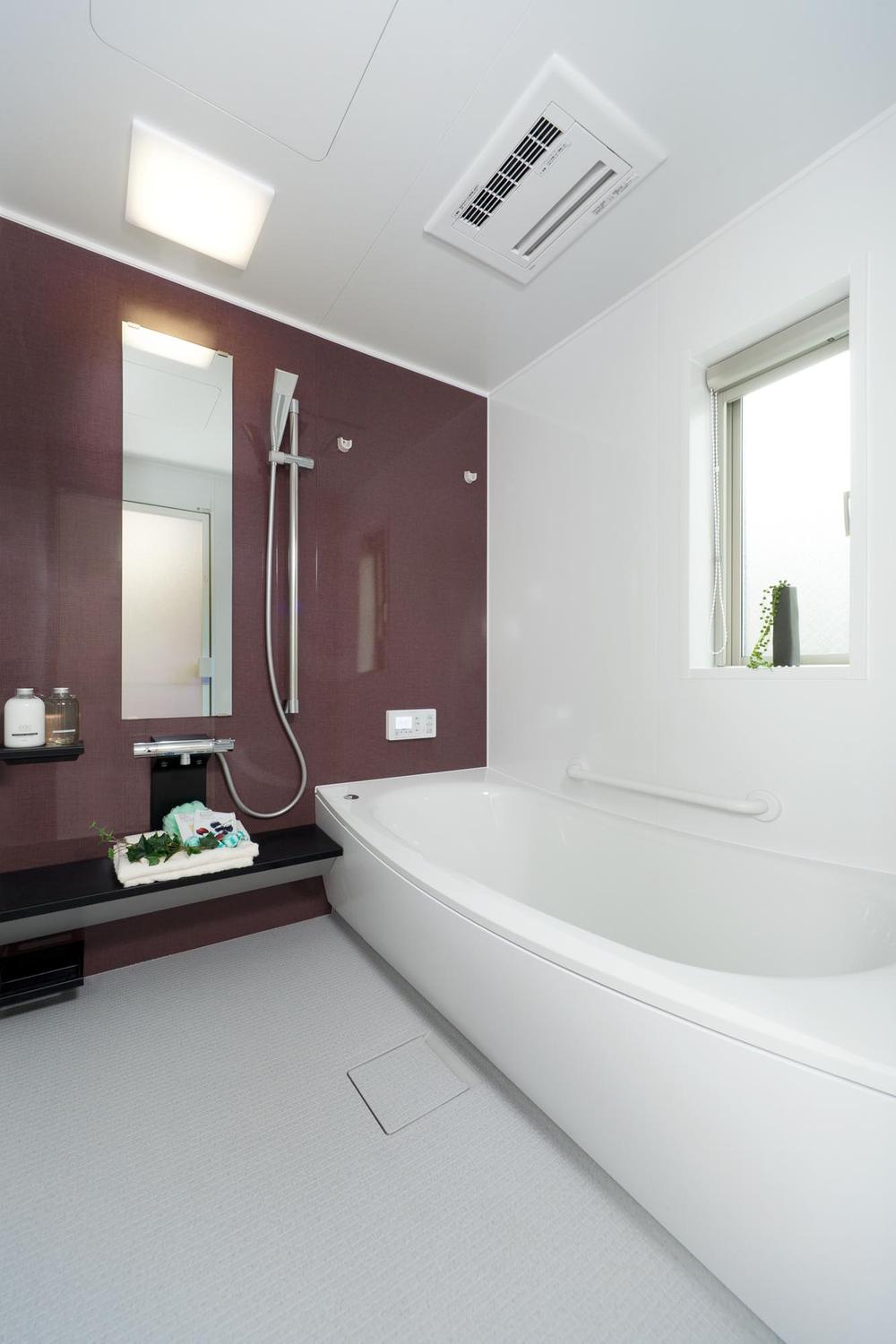 Bathroom with dry heater (Building 3: October 2013 shooting)
乾燥暖房機付きの浴室(3号棟:2013年10月撮影)
Other Equipmentその他設備 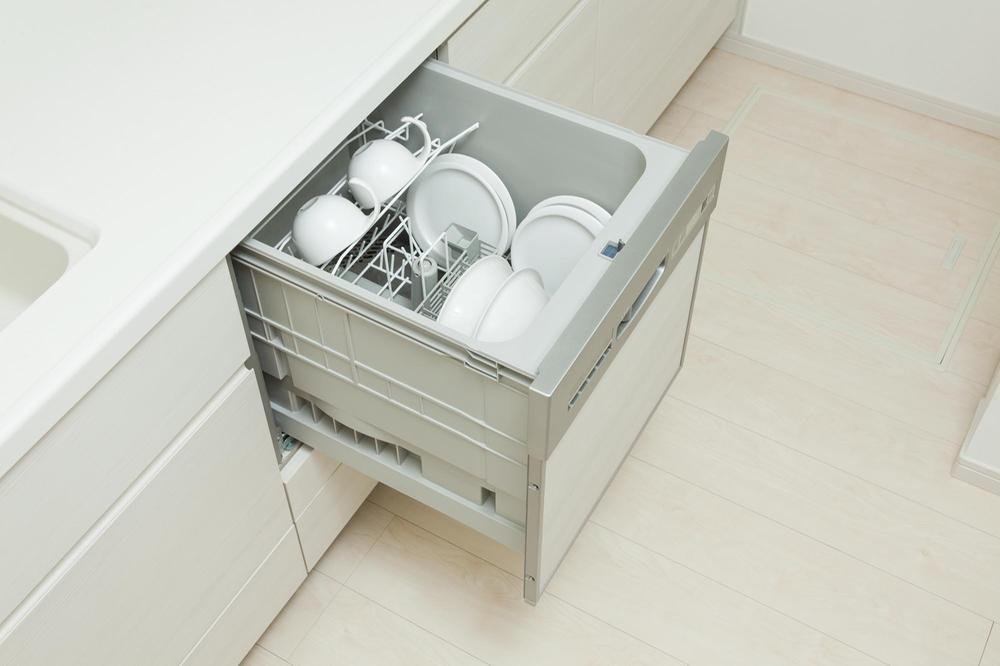 Leave it up to dry with excellent detergency. Dish washing dryer, which is also water-saving effect.
優れた洗浄力で乾燥までお任せ。節水効果もある食器洗浄乾燥器。
Floor plan間取り図 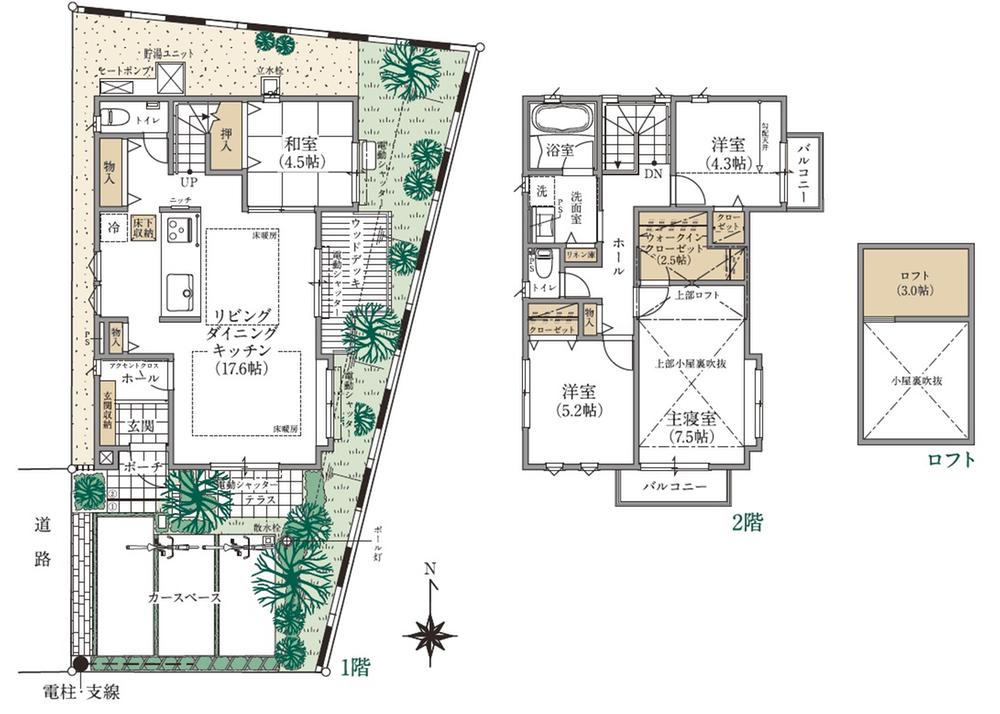 (4 Building), Price 79,600,000 yen, 4LDK, Land area 131.2 sq m , Building area 103.71 sq m
(4号棟)、価格7960万円、4LDK、土地面積131.2m2、建物面積103.71m2
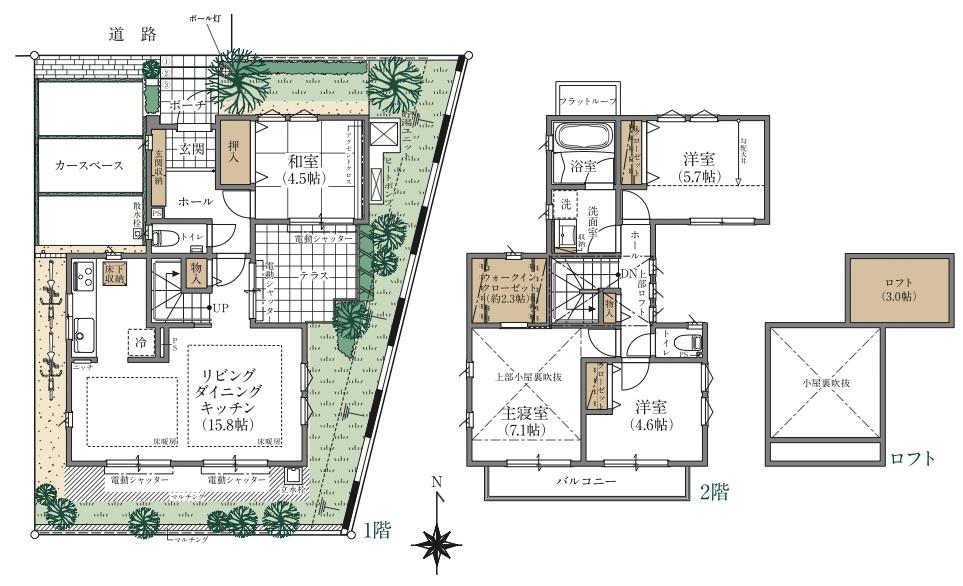 Finally cityscape complete! !
いよいよ街並み完成!!
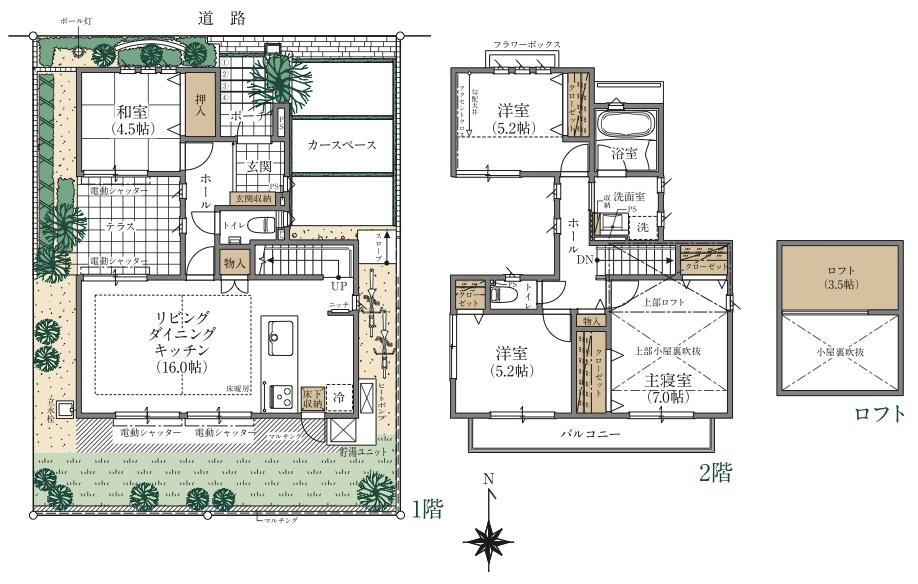 (6 Building), Price 78,900,000 yen, 4LDK, Land area 122 sq m , Building area 96.19 sq m
(6号棟)、価格7890万円、4LDK、土地面積122m2、建物面積96.19m2
Station駅 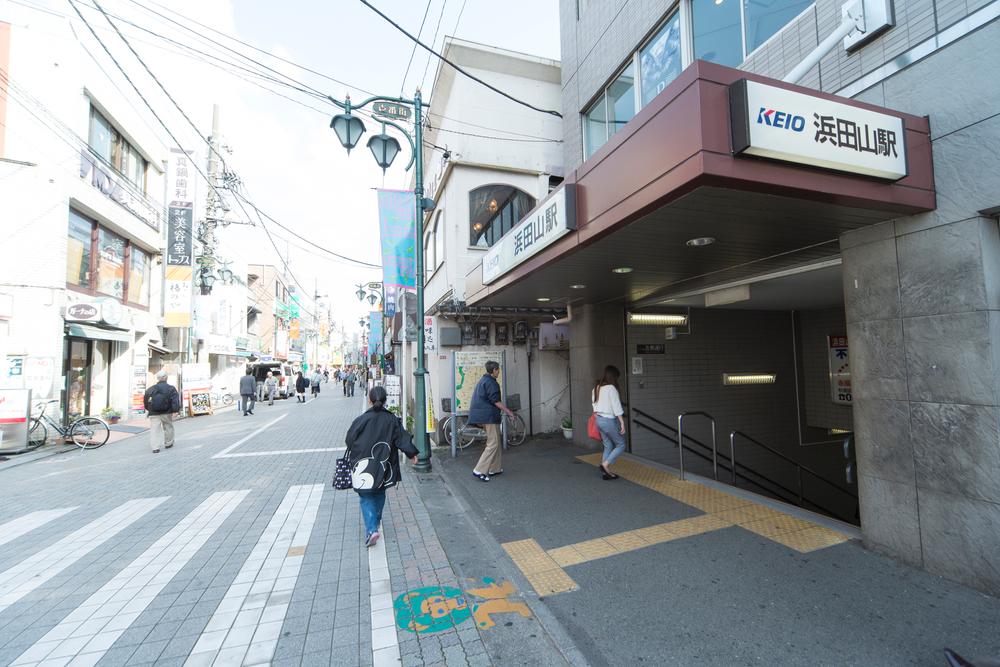 Up to 870m Shinjuku until Hamadayama Station 11 minutes ・ Shibuya until 13 minutes and commuting convenient Inokashira Hamadayama Station
浜田山駅まで870m 新宿まで11分・渋谷まで13分と通勤便利な京王井の頭線浜田山駅
Supermarketスーパー 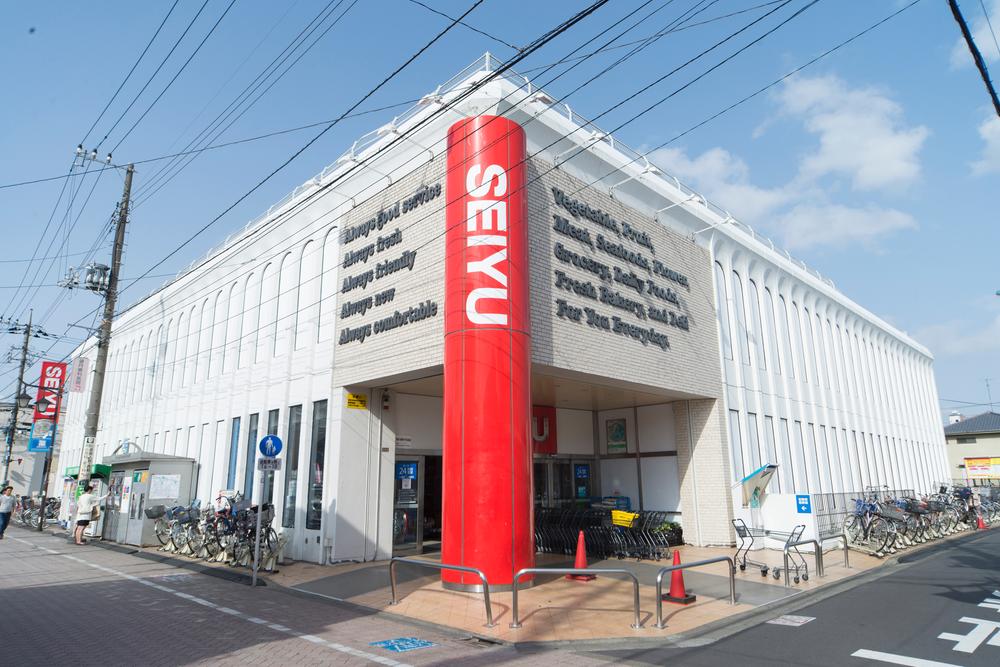 Convenient to shopping the way home from the 760m station to Seiyu Hamadayama shop
西友浜田山店まで760m 駅からの帰り道のお買いものに便利
Kindergarten ・ Nursery幼稚園・保育園 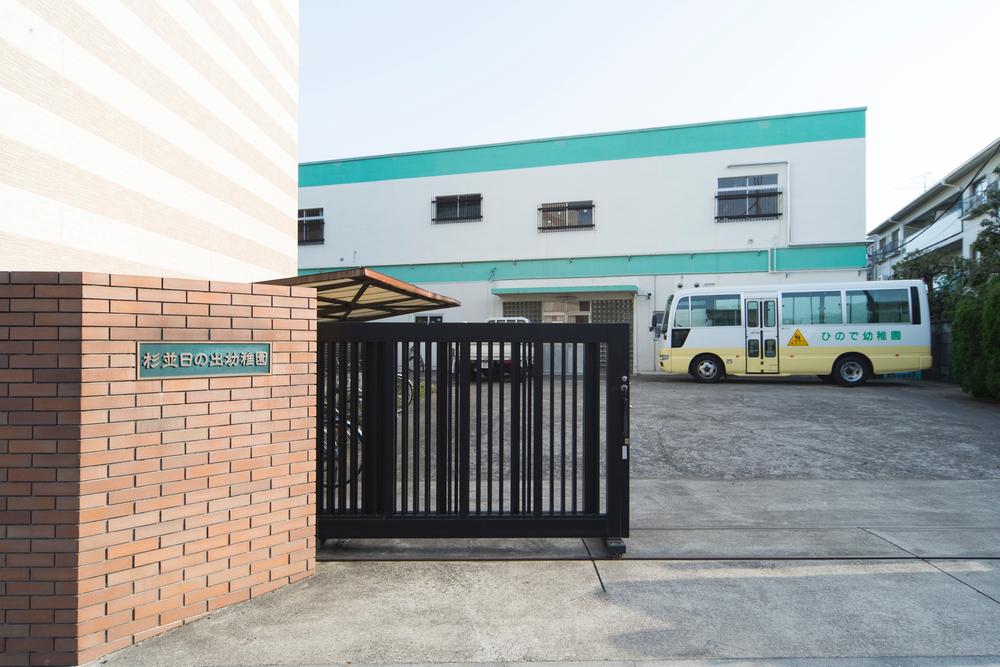 Educational facilities of enhancement to 680m within a 10-minute walk to Suginami sunrise kindergarten
杉並日の出幼稚園まで680m 徒歩10分圏内に充実の教育施設
Cooling and heating ・ Air conditioning冷暖房・空調設備 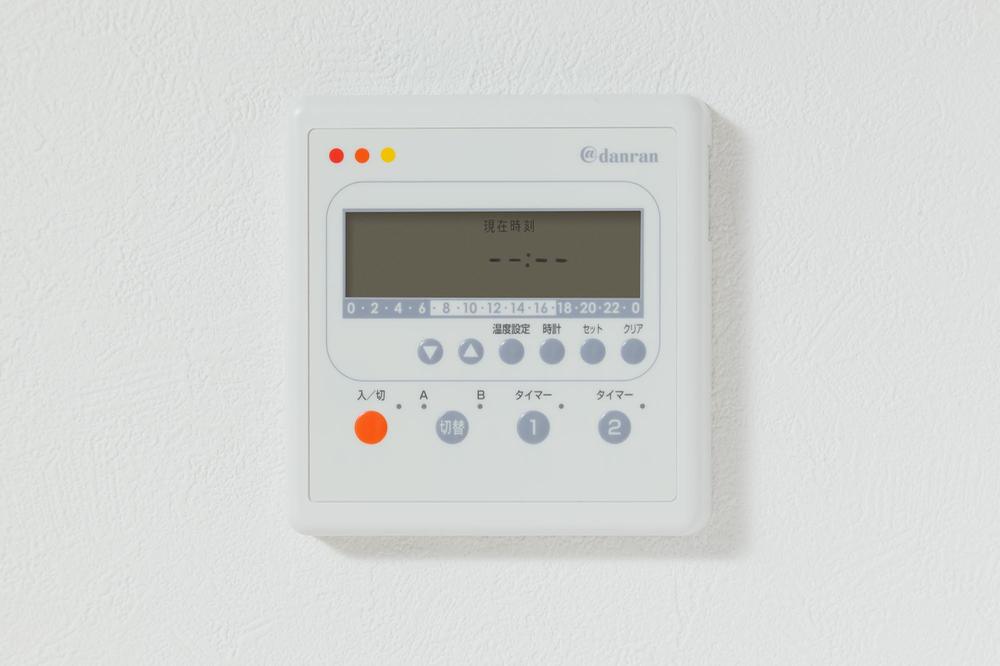 Heating gently in the radiant heat from the floor, Adopt a clean floor heating that does not wind the dust.
床からの輻射熱で優しく暖房し、ほこりを巻き上げない清潔な床暖房を採用。
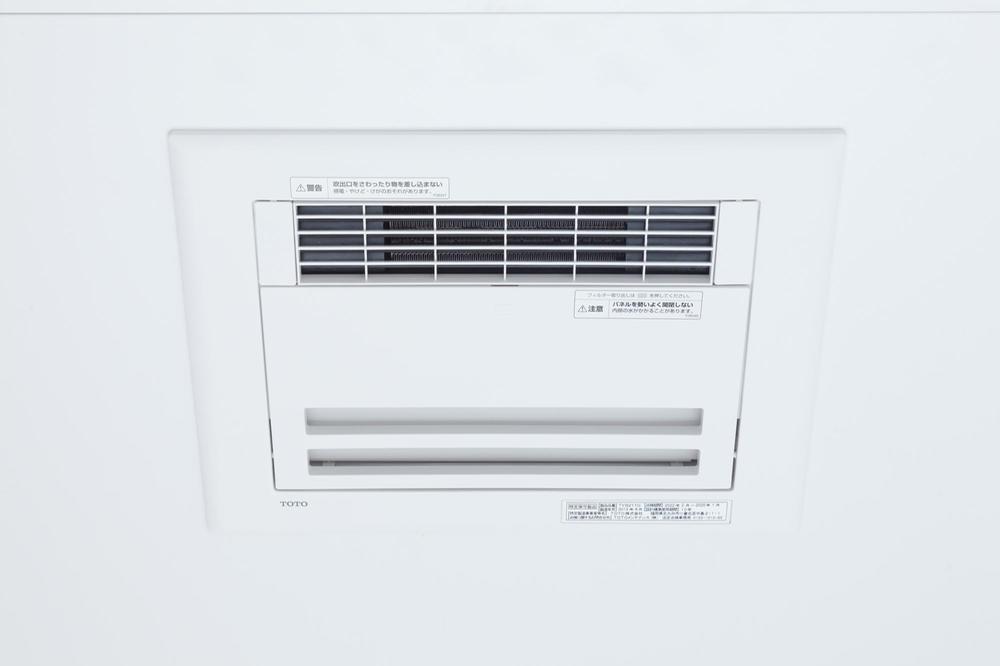 Mold prevention of bathroom, Valid bathroom ventilation drying heater to heat shock measures such as bathing of the winter day.
浴室のカビ防止、冬の日の入浴のヒートショック対策等に有効な浴室換気乾燥暖房機。
Local guide map現地案内図 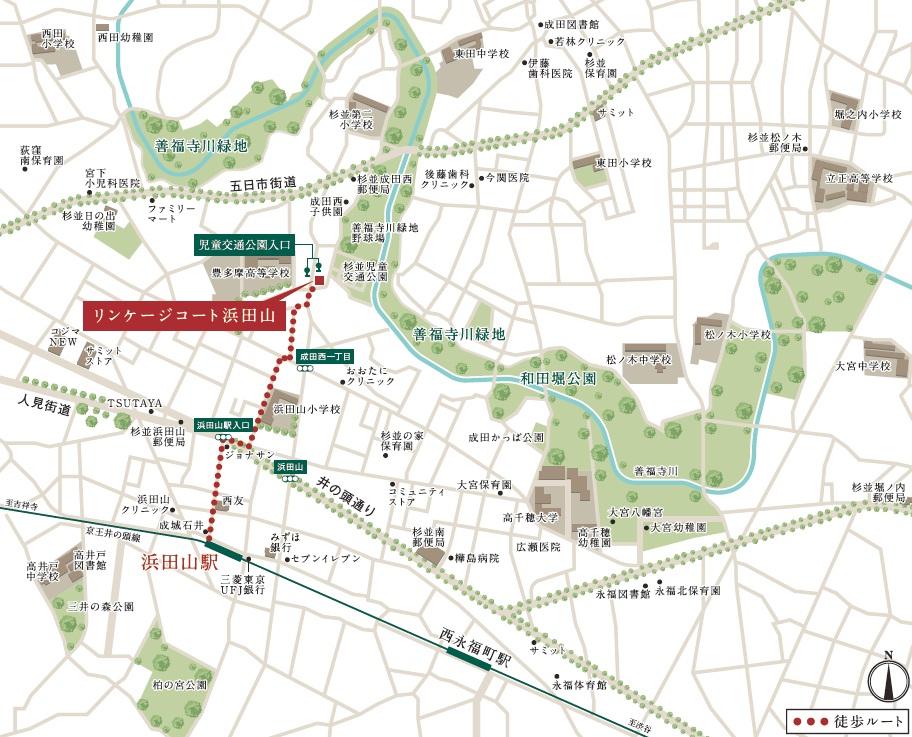 Walk up to Hamadayama Station 11 minutes.
浜田山駅まで徒歩11分。
You will receive this brochureこんなパンフレットが届きます 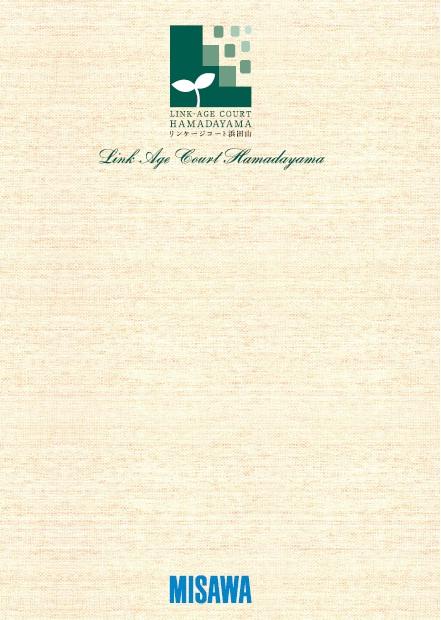 Town of Hamadayama ・ Of all 12 House dividend plan ・ Misawa Homes unique microclimate design ・ It is a tool that rests without leaving the technology, etc. of Misawa Homes. Now document request! !
浜田山の街・全12邸の配当計画・ミサワホームならではの微気候デザイン・ミサワホームのテクノロジー等を余すことなく載っているツールです。今すぐ資料請求を!!
Other Equipmentその他設備 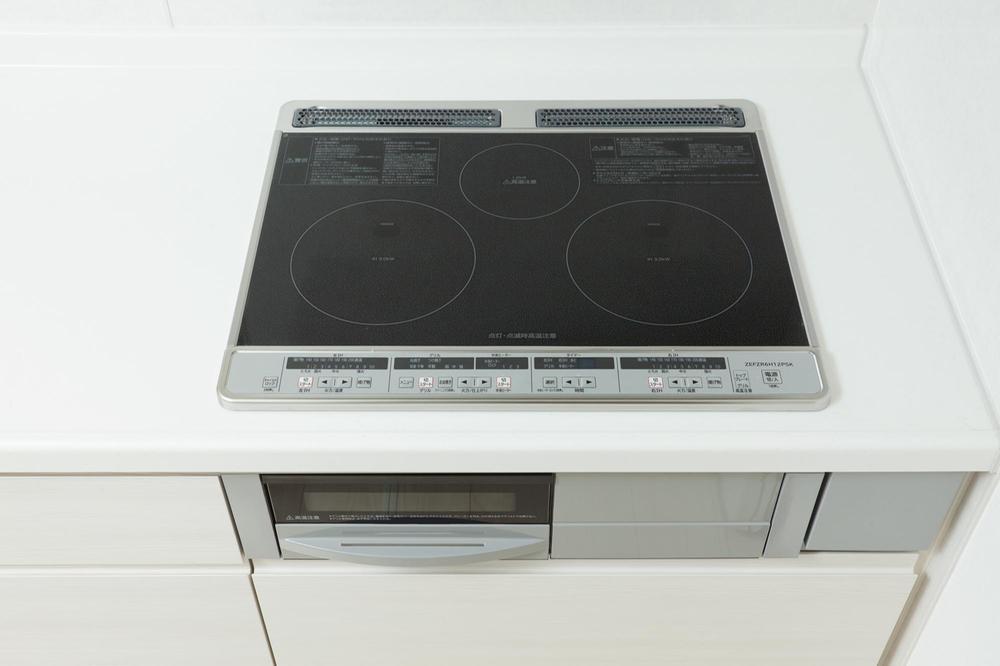 Sense of security that does not use fire, Stable firepower, And care is easy IH cooking heater.
火を使わない安心感、安定した火力、そしてお手入れが楽なIHクッキングヒーター。
Security equipment防犯設備 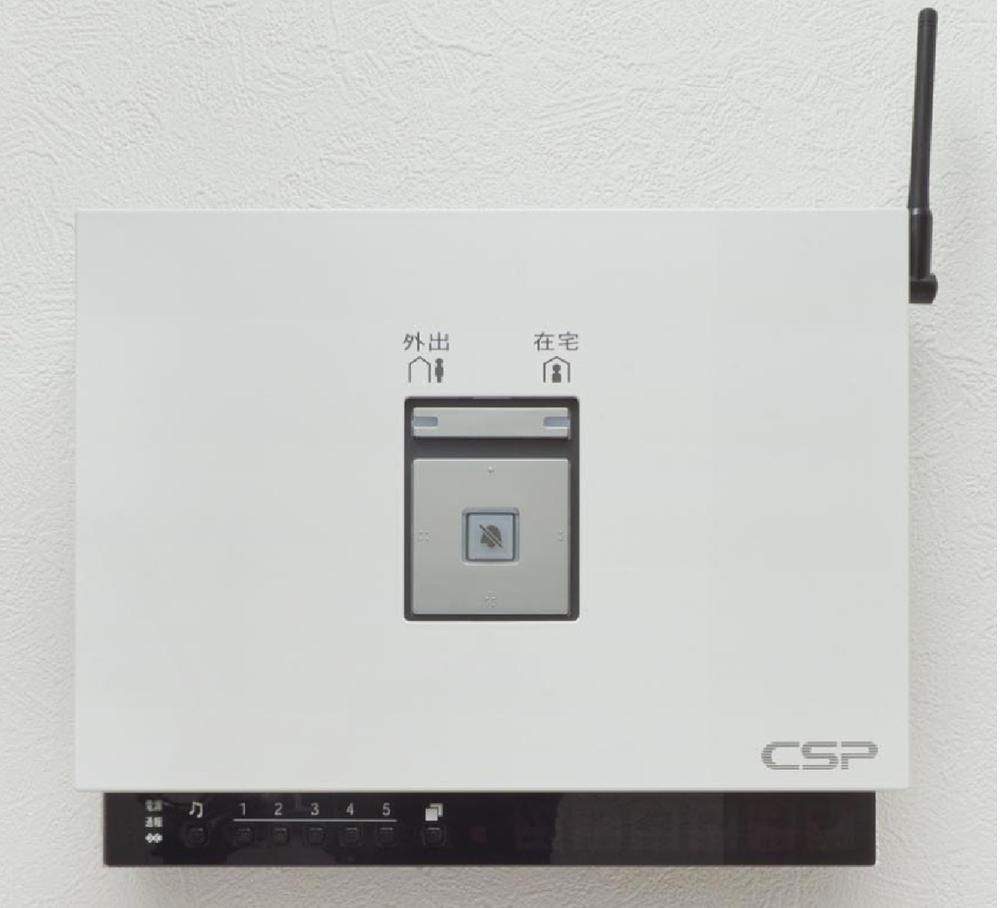 Adopted by the standard home security of the Central Security Patrols.
セントラル警備保障のホームセキュリティを標準で採用。
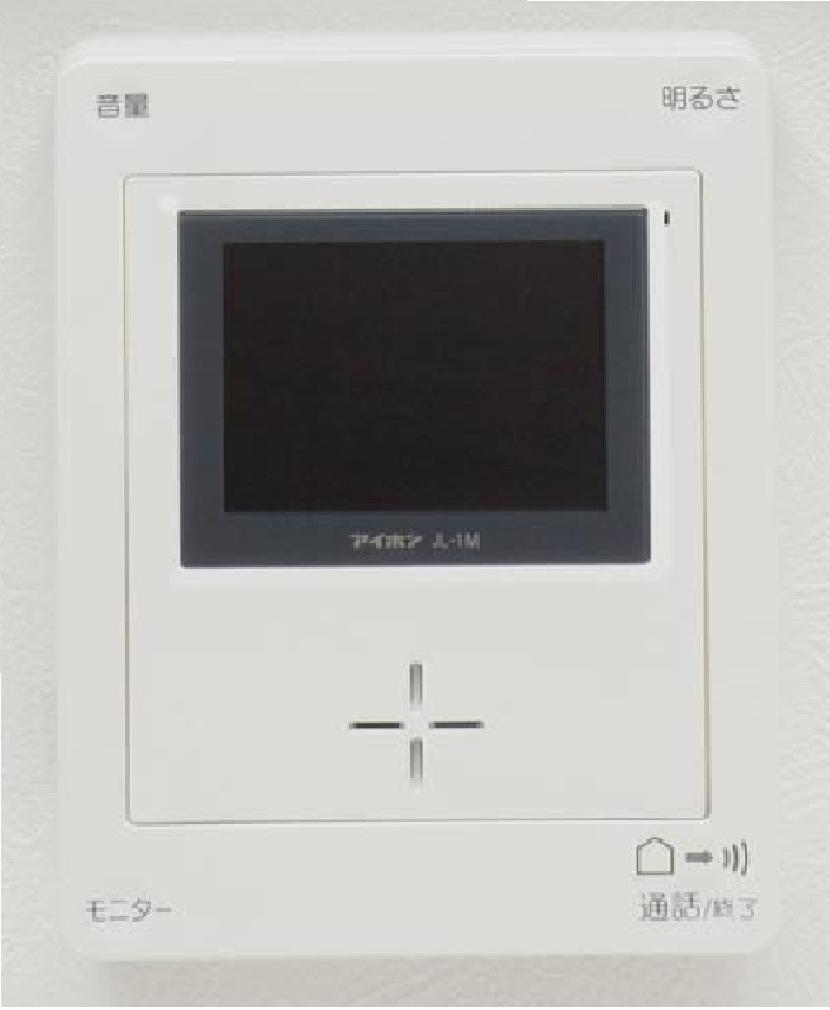 You can see the visitors in the image and sound, Color monitor with TV door
来訪者を画像と音声で確認できる、カラーモニター付テレビドアホン
Primary school小学校 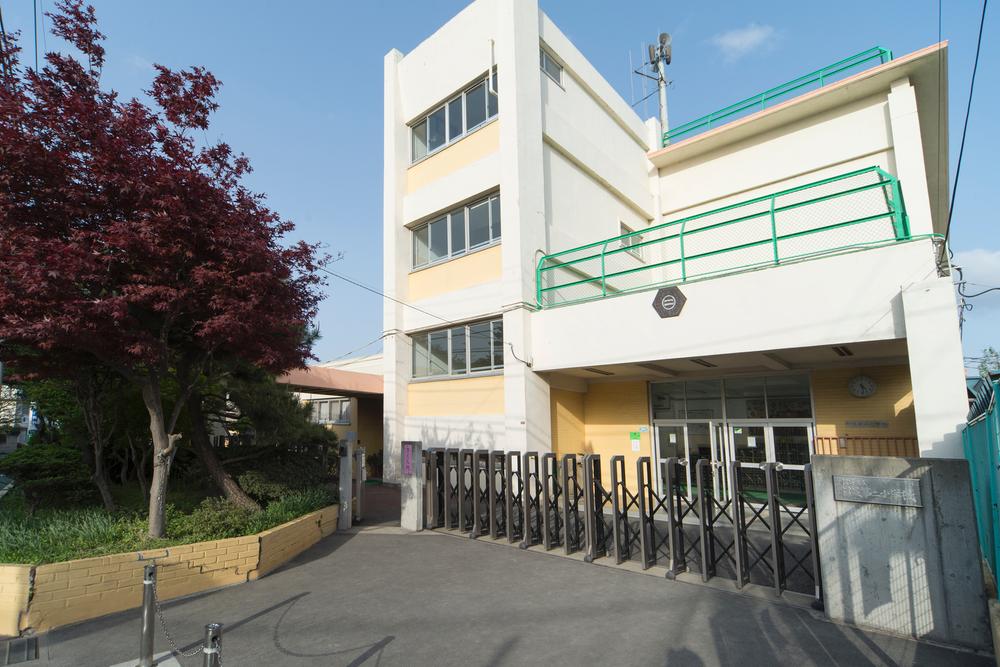 Municipal Suginami until the second elementary school 420m
区立杉並第二小学校まで420m
Post office郵便局 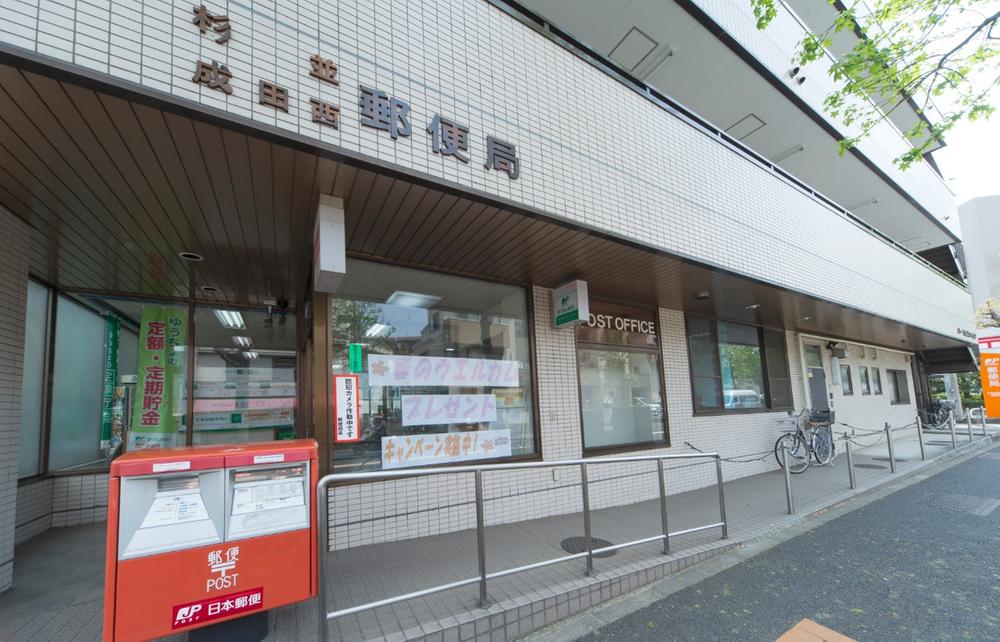 880m to Suginami Naritanishi post office
杉並成田西郵便局まで880m
Hospital病院 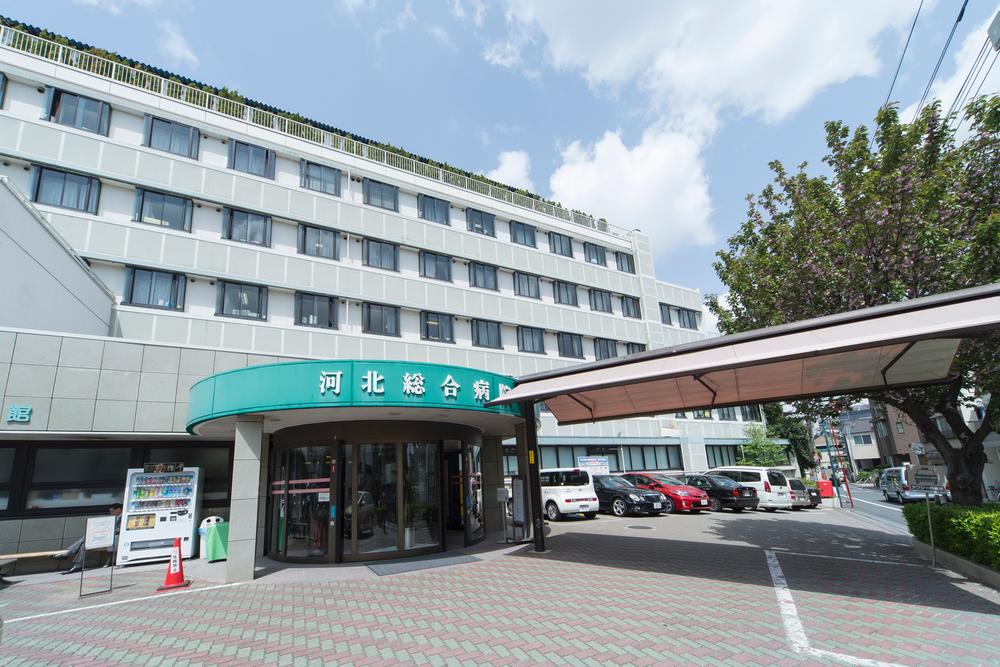 Until Kawakitasogobyoin 2400m
河北総合病院まで2400m
Park公園 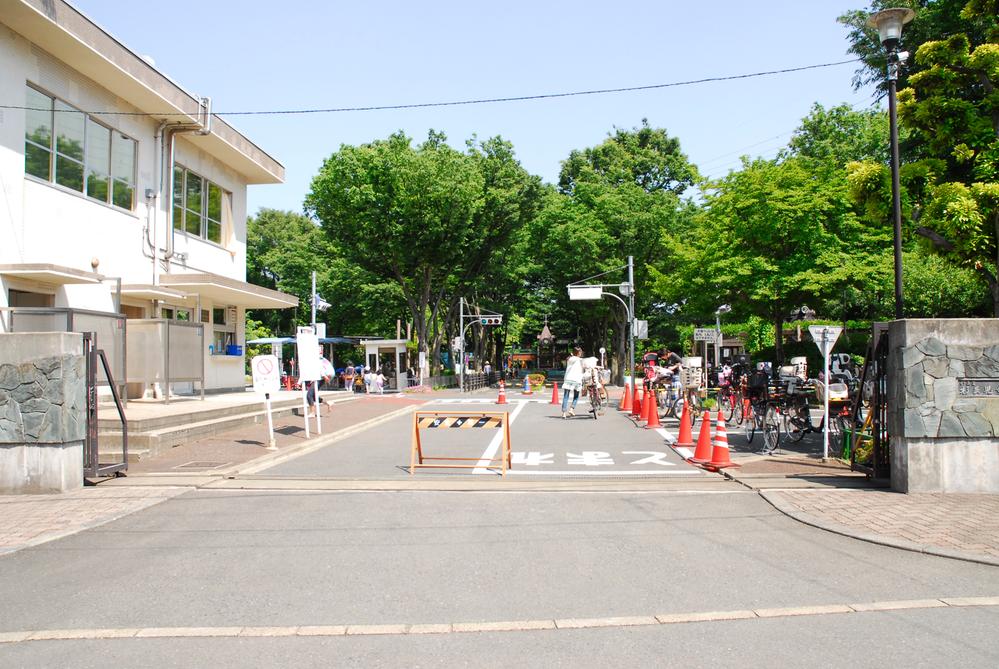 70m small children to Suginami children traffic park can be learned is here in traffic rules.
杉並児童交通公園まで70m 小さいお子様はこちらで交通ルールが学べます。
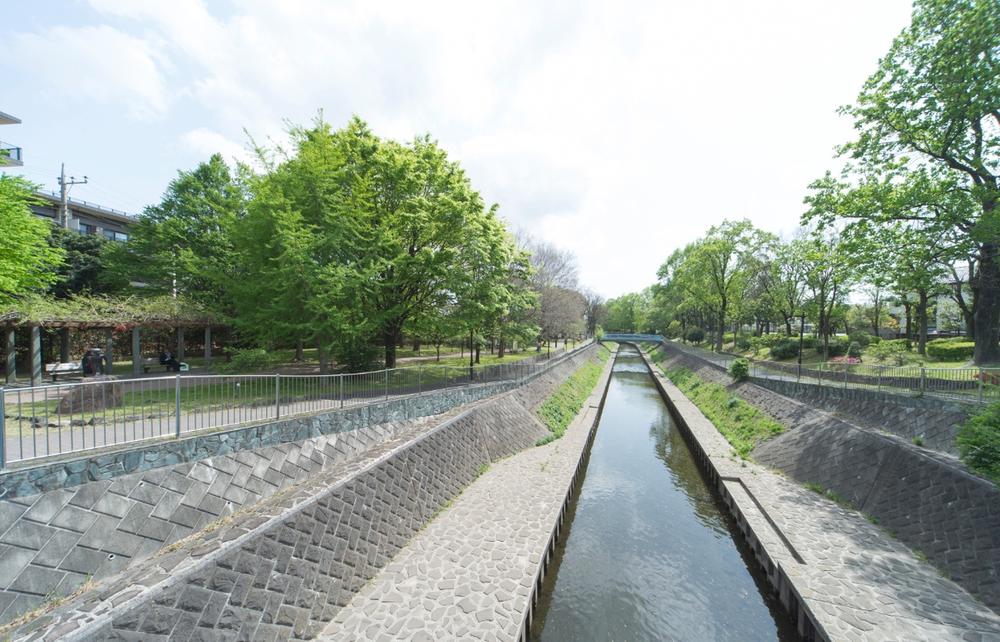 Zenpukuji River immediately of lush green road from 220m subdivision to green space
善福寺川緑地まで220m 分譲地からすぐの緑豊かな緑道
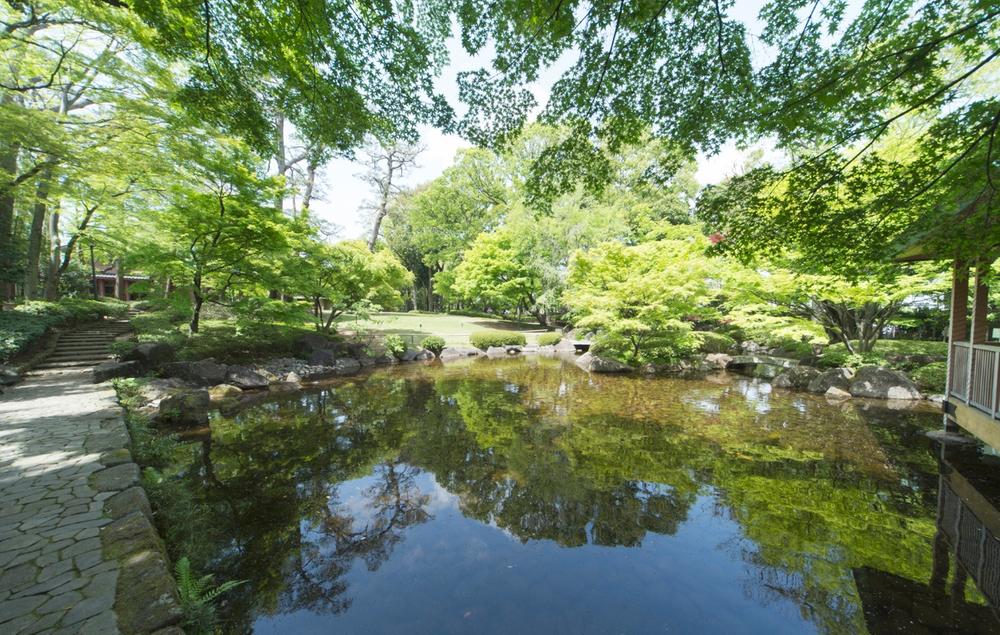 Otaguro Why not 1570m walk is try to walk through the park to the temple to the park?
大田黒公園まで1570m お散歩がてらに公園を散策してみてはいかがですか?
Location
| 








































