New Homes » Kanto » Tokyo » Suginami
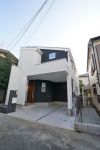 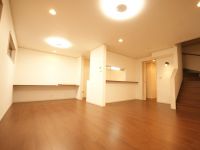
| | Suginami-ku, Tokyo 東京都杉並区 |
| JR Chuo Line "Nishiogikubo" walk 5 minutes JR中央線「西荻窪」歩5分 |
| Land about 37 square meters, In large 3LDK of the total floor area of about 111 square meters, You can partition the future 4LDK. There study counter in LDK20 Pledge of face-to-face kitchen, Shoes-in closet also available, Also, Facilities are full 土地約37坪、延床面積約111平米の大型3LDKで、将来4LDKに間仕切り可能です。LDK20帖の対面キッチンでスタディーカウンター有り、シューズインクローゼットも有り、また、設備はフル |
| Pre-ground survey, Year Available, 2 along the line more accessible, LDK20 tatami mats or more, Energy-saving water heaters, Super close, Facing south, System kitchen, Bathroom Dryer, Yang per good, All room storage, Flat to the station, A quiet residential area, Around traffic fewer, Face-to-face kitchen, Wide balcony, 3 face lighting, Barrier-free, Toilet 2 places, Bathroom 1 tsubo or more, 2-story, South balcony, Double-glazing, Warm water washing toilet seat, Underfloor Storage, The window in the bathroom, TV monitor interphone, Leafy residential area, Ventilation good, Good view, Dish washing dryer, All room 6 tatami mats or more, City gas, All rooms are two-sided lighting, A large gap between the neighboring house, Flat terrain 地盤調査済、年内入居可、2沿線以上利用可、LDK20畳以上、省エネ給湯器、スーパーが近い、南向き、システムキッチン、浴室乾燥機、陽当り良好、全居室収納、駅まで平坦、閑静な住宅地、周辺交通量少なめ、対面式キッチン、ワイドバルコニー、3面採光、バリアフリー、トイレ2ヶ所、浴室1坪以上、2階建、南面バルコニー、複層ガラス、温水洗浄便座、床下収納、浴室に窓、TVモニタ付インターホン、緑豊かな住宅地、通風良好、眺望良好、食器洗乾燥機、全居室6畳以上、都市ガス、全室2面採光、隣家との間隔が大きい、平坦地 |
Features pickup 特徴ピックアップ | | Pre-ground survey / Year Available / 2 along the line more accessible / LDK20 tatami mats or more / Energy-saving water heaters / Super close / Facing south / System kitchen / Bathroom Dryer / Yang per good / All room storage / Flat to the station / A quiet residential area / Around traffic fewer / Face-to-face kitchen / Wide balcony / 3 face lighting / Barrier-free / Toilet 2 places / Bathroom 1 tsubo or more / 2-story / South balcony / Double-glazing / Warm water washing toilet seat / Underfloor Storage / The window in the bathroom / TV monitor interphone / Leafy residential area / Ventilation good / Good view / Dish washing dryer / All room 6 tatami mats or more / City gas / All rooms are two-sided lighting / A large gap between the neighboring house / Flat terrain 地盤調査済 /年内入居可 /2沿線以上利用可 /LDK20畳以上 /省エネ給湯器 /スーパーが近い /南向き /システムキッチン /浴室乾燥機 /陽当り良好 /全居室収納 /駅まで平坦 /閑静な住宅地 /周辺交通量少なめ /対面式キッチン /ワイドバルコニー /3面採光 /バリアフリー /トイレ2ヶ所 /浴室1坪以上 /2階建 /南面バルコニー /複層ガラス /温水洗浄便座 /床下収納 /浴室に窓 /TVモニタ付インターホン /緑豊かな住宅地 /通風良好 /眺望良好 /食器洗乾燥機 /全居室6畳以上 /都市ガス /全室2面採光 /隣家との間隔が大きい /平坦地 | Price 価格 | | 83,800,000 yen 8380万円 | Floor plan 間取り | | 3LDK 3LDK | Units sold 販売戸数 | | 1 units 1戸 | Total units 総戸数 | | 1 units 1戸 | Land area 土地面積 | | 123.78 sq m (37.44 tsubo) (measured) 123.78m2(37.44坪)(実測) | Building area 建物面積 | | 111.36 sq m (33.68 tsubo) (measured) 111.36m2(33.68坪)(実測) | Driveway burden-road 私道負担・道路 | | Nothing, West 4m width 無、西4m幅 | Completion date 完成時期(築年月) | | October 2013 2013年10月 | Address 住所 | | Suginami-ku, Tokyo Shoan 3 東京都杉並区松庵3 | Traffic 交通 | | JR Chuo Line "Nishiogikubo" walk 5 minutes
Inokashira "Mitakadai" walk 23 minutes
Inokashira "Inokashira" walk 30 minutes JR中央線「西荻窪」歩5分
京王井の頭線「三鷹台」歩23分
京王井の頭線「井の頭公園」歩30分
| Related links 関連リンク | | [Related Sites of this company] 【この会社の関連サイト】 | Person in charge 担当者より | | Person in charge of real-estate and building Shoda British public Age: 30 Daigyokai Experience: 6 years I taking into account the priorities of the customer's conditions, Benefits of Property, Say, accurate and precise with honestly its basis a disadvantage, We will passionately to introduce a well-balanced real estate. 担当者宅建正田 英公年齢:30代業界経験:6年私はお客様のご条件の優先順位を踏まえつつ、物件のメリット、デメリットを正直にその根拠と一緒に正確かつ的確にお伝えし、バランスの良い不動産を情熱的に紹介させて頂きます。 | Contact お問い合せ先 | | TEL: 0800-603-1478 [Toll free] mobile phone ・ Also available from PHS
Caller ID is not notified
Please contact the "saw SUUMO (Sumo)"
If it does not lead, If the real estate company TEL:0800-603-1478【通話料無料】携帯電話・PHSからもご利用いただけます
発信者番号は通知されません
「SUUMO(スーモ)を見た」と問い合わせください
つながらない方、不動産会社の方は
| Building coverage, floor area ratio 建ぺい率・容積率 | | Fifty percent ・ Hundred percent 50%・100% | Time residents 入居時期 | | Consultation 相談 | Land of the right form 土地の権利形態 | | Ownership 所有権 | Structure and method of construction 構造・工法 | | Wooden 2-story 木造2階建 | Use district 用途地域 | | One low-rise 1種低層 | Overview and notices その他概要・特記事項 | | Contact: Shoda The British public, Facilities: Public Water Supply, This sewage, City gas, Building confirmation number: the H24 building certification No. KBI05790 担当者:正田 英公、設備:公営水道、本下水、都市ガス、建築確認番号:第H24確認建築KBI05790号 | Company profile 会社概要 | | <Mediation> Governor of Tokyo (7) No. 050593 (Corporation) Tokyo Metropolitan Government Building Lots and Buildings Transaction Business Association (Corporation) metropolitan area real estate Fair Trade Council member Shokusan best Inquiries center best home of (stock) Yubinbango180-0004 Musashino-shi, Tokyo Kichijojihon cho 1-17-12 Kichijoji Central second floor <仲介>東京都知事(7)第050593号(公社)東京都宅地建物取引業協会会員 (公社)首都圏不動産公正取引協議会加盟殖産のベストお問い合わせ窓口中央ベストホーム(株)〒180-0004 東京都武蔵野市吉祥寺本町1-17-12 吉祥寺セントラル2階 |
Local appearance photo現地外観写真 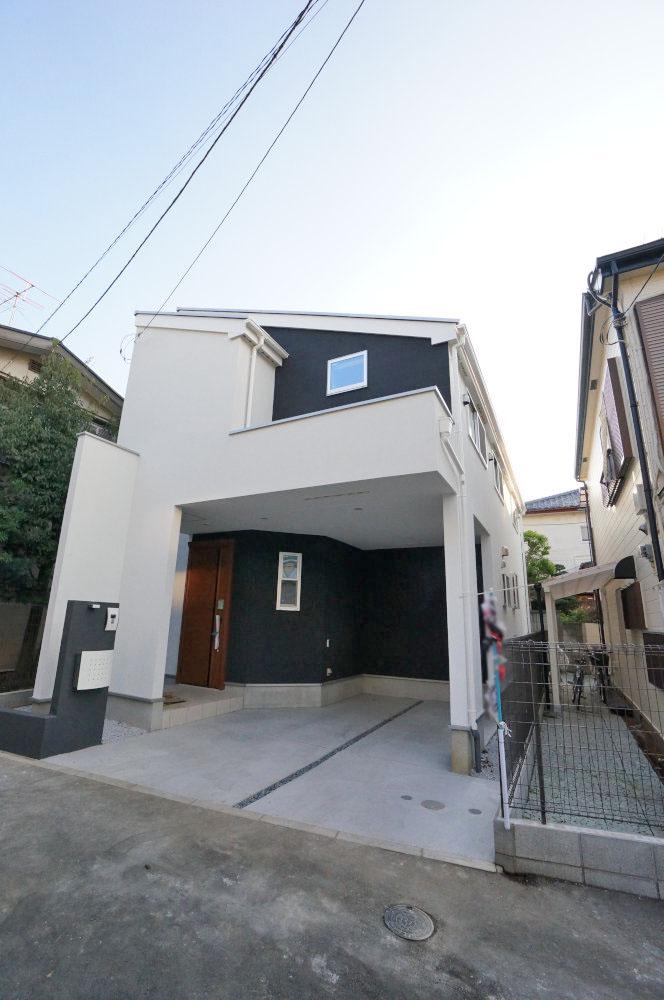 Newly built single-family Suginami Shoan 3-chome. Limited 1 building site. In the while JR Chuo Line "Nishiogikubo" station walk 5 minutes, Is a newly built one units denominated two-story large 3LDK, which is located in a quiet residential area of Suginami Shoan 3-chome. Please have a look once.
杉並区松庵3丁目の新築戸建。限定1棟現場。JR中央線「西荻窪」駅徒歩5分ながらにして、杉並区松庵3丁目の閑静な住宅街に立地している2階建て大型3LDKの新築一戸建です。是非一度御覧ください。
Livingリビング 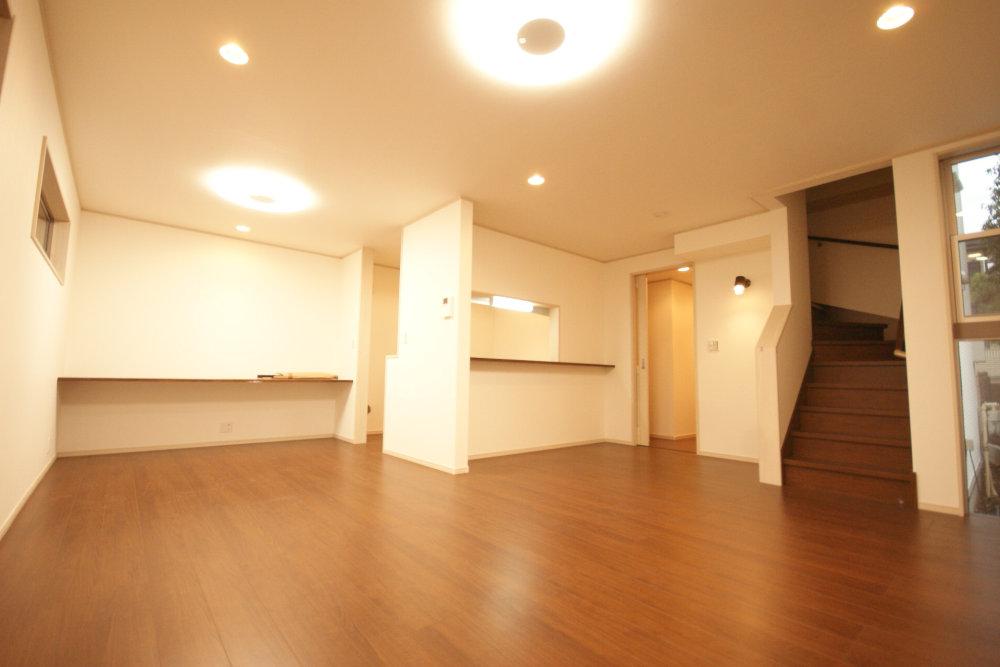 LDK is what 20 quires spacious. There is also study counters that you can take advantage of the reading to a computer study. We have with a little terrace on the east side.
LDKは何と20帖と広々。勉強にパソコンに読書に活用できるスタディカウンターもございます。東側にはちょっとしたテラスがついております。
Non-living roomリビング以外の居室 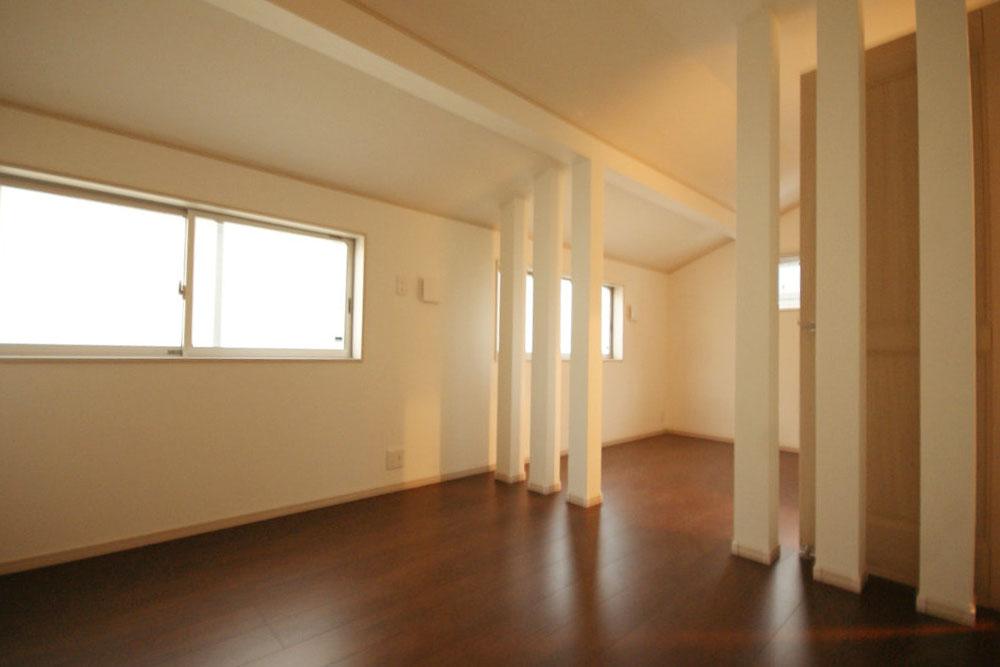 Western-style 9.0 Pledge. future, It has become as a partition to create a wall, Door anticipation of it is there are two. of course, Please use it as a room.
洋室9.0帖。将来、壁を作り仕切れるようになっており、それを見越しドアが2つございます。もちろん、一部屋としてもお使いください。
Floor plan間取り図 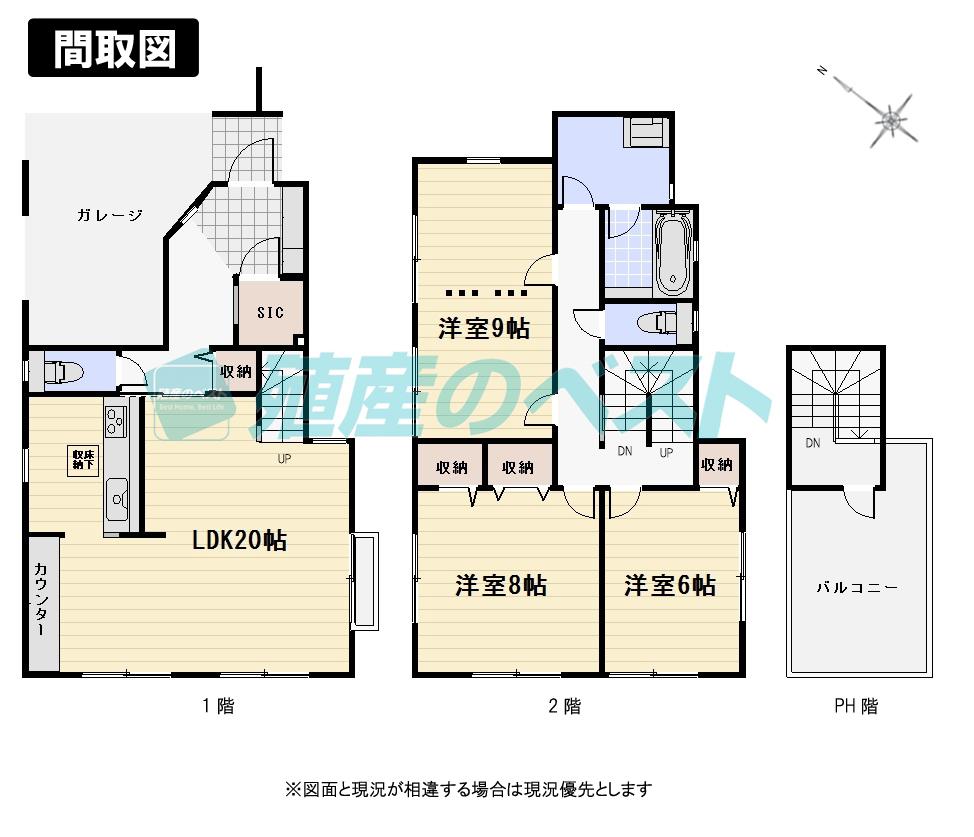 83,800,000 yen, 3LDK, Land area 123.78 sq m , Building area 111.36 sq m
8380万円、3LDK、土地面積123.78m2、建物面積111.36m2
Local appearance photo現地外観写真 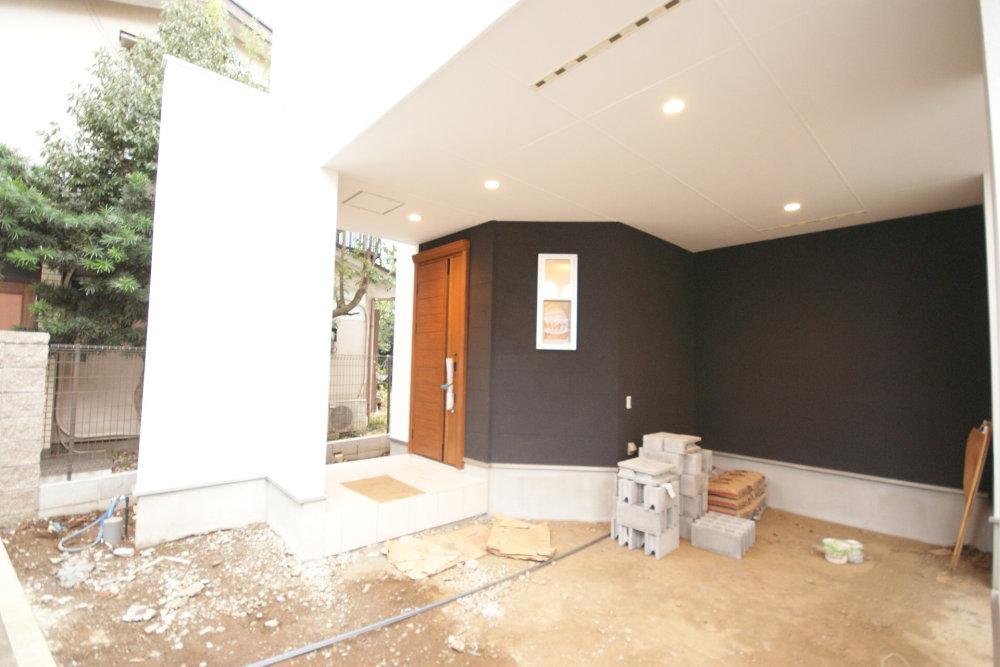 Car space also widely, It is also possible parking relatively large car.
カースペースも広く、比較的大きなお車も駐車可能です。
Bathroom浴室 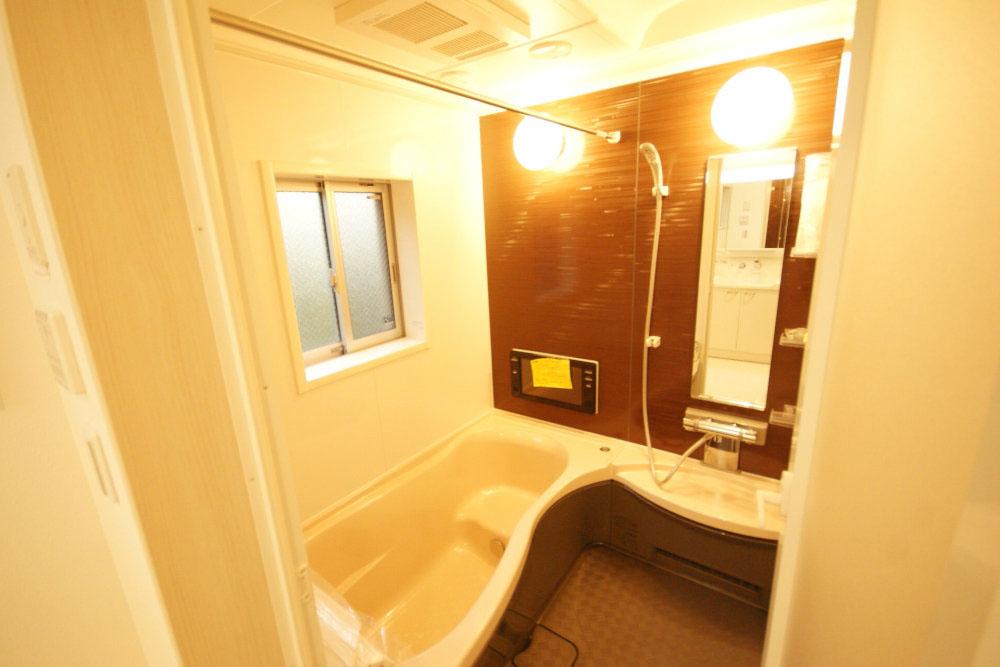 Bathroom is with a heating ventilation dryer.
浴室暖房換気乾燥機付きです。
Kitchenキッチン 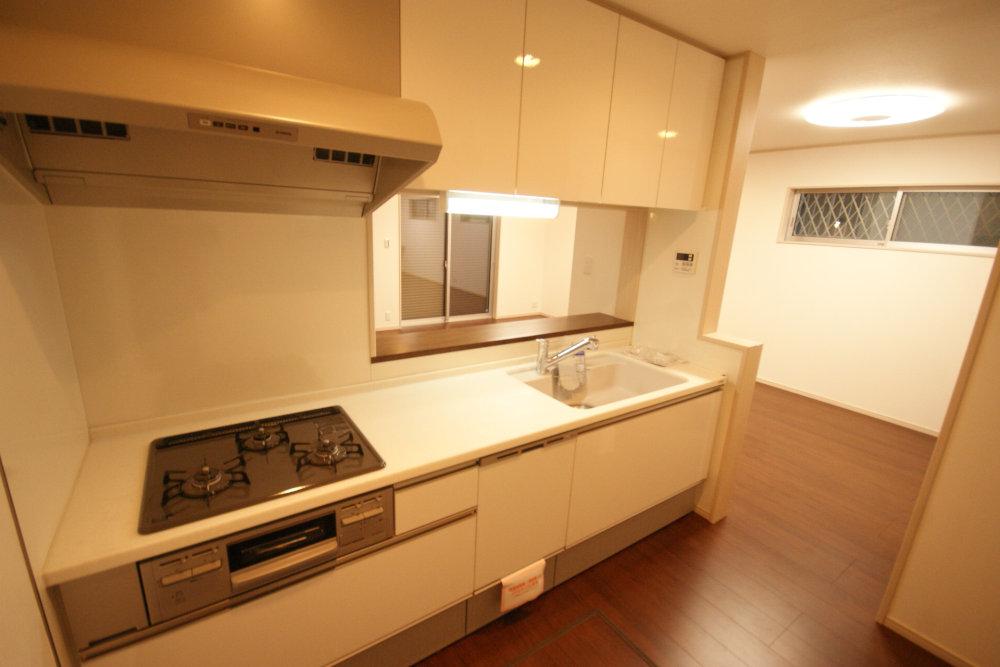 There is also a counter in the face-to-face kitchen.
対面キッチンでカウンターもございます。
Non-living roomリビング以外の居室 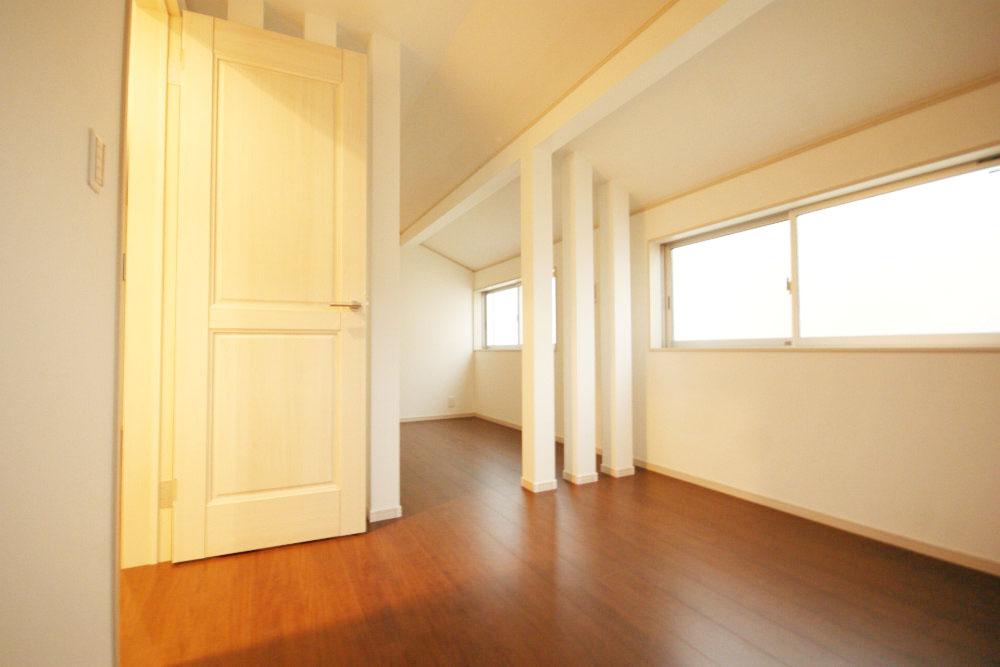 Bright rooms for two-sided lighting.
2面採光のため明るいお部屋です。
Entrance玄関 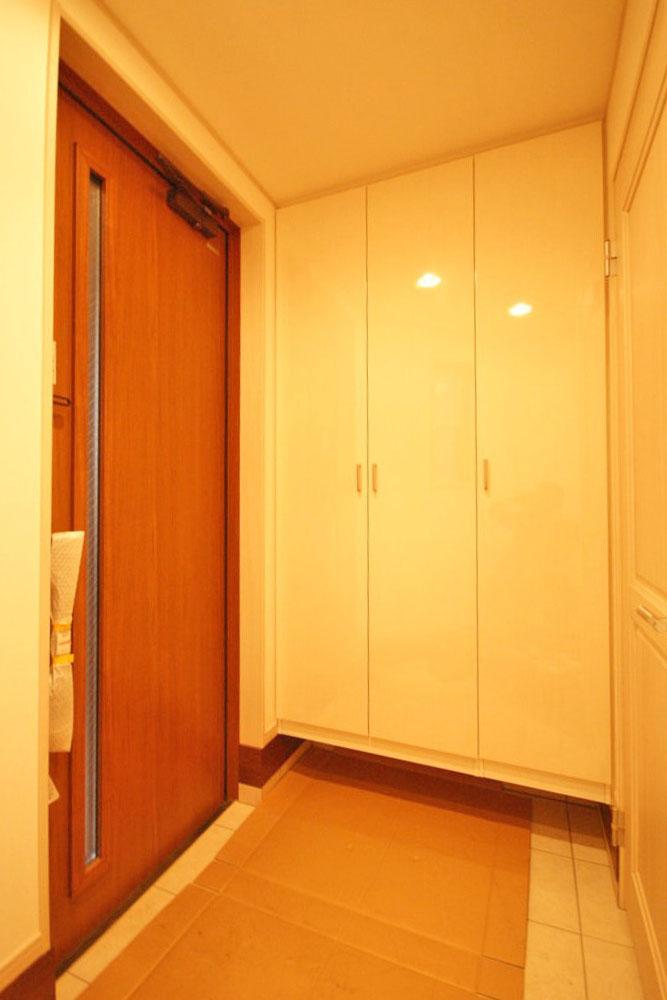 Entrance storage is also abundant.
玄関収納も豊富です。
Wash basin, toilet洗面台・洗面所 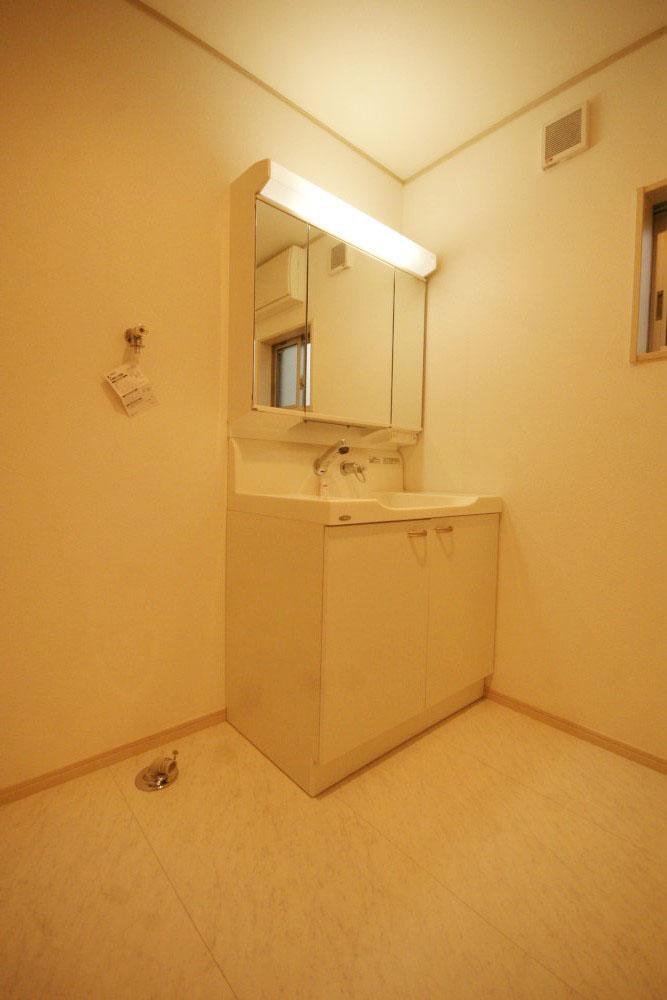 Vanity of shampoo dresser with three-sided mirror.
シャンプードレッサー付き三面鏡の洗面化粧台。
Receipt収納 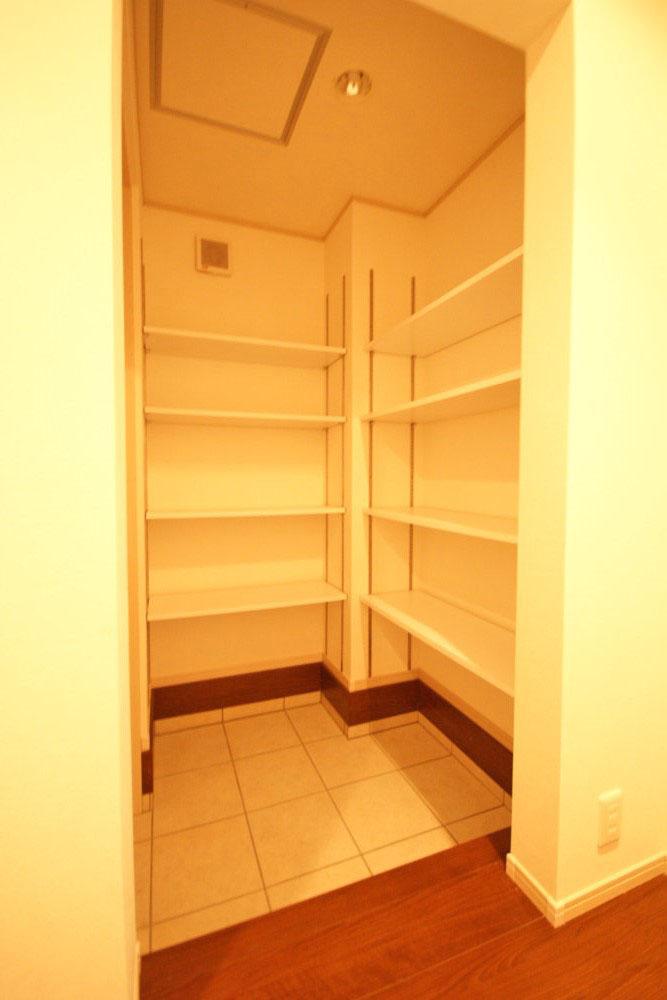 Golf bag there is a shoe-in Croke entrance next to, Those of children, Storage capacity rich are able to put in various.
玄関横にはシューズインクロークがありゴルフバッグ、お子様のもの、色々入れることができ収納力豊富です。
Toiletトイレ 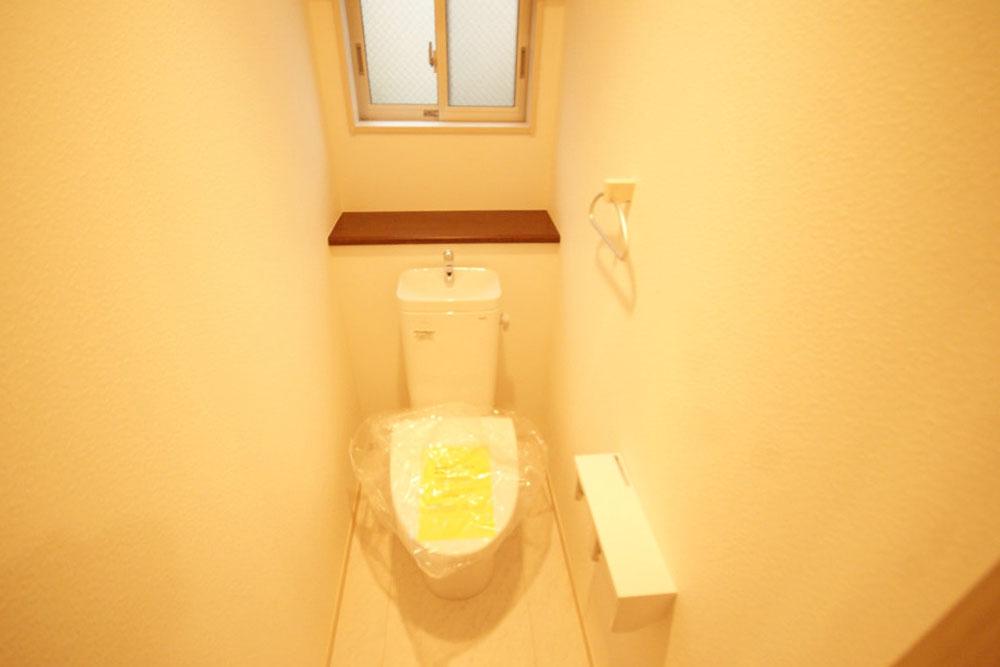 1st floor ・ Since there is a toilet on the second floor, Okay busy time of the morning.
1階・2階にトイレがありますので、朝の忙しい時間でも大丈夫。
Local photos, including front road前面道路含む現地写真 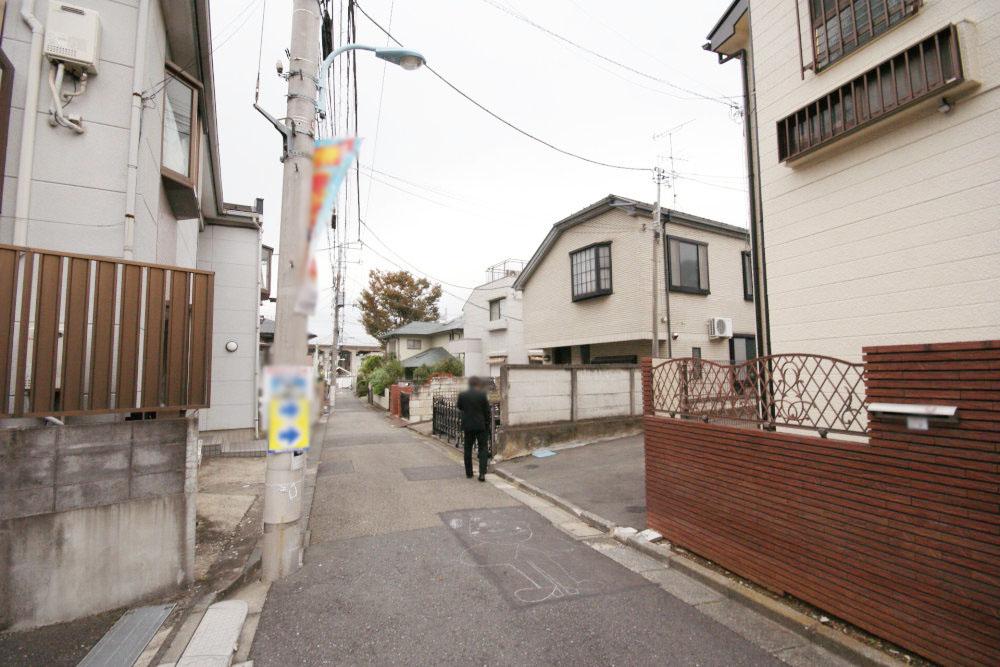 Site area 37.44 square meters, Total floor is 111.36 sq m. It is also less safe as your car in a quiet residential area.
敷地面積37.44坪、延床111.36m2です。閑静な住宅街でお車の通りも少なく安全です。
Balconyバルコニー 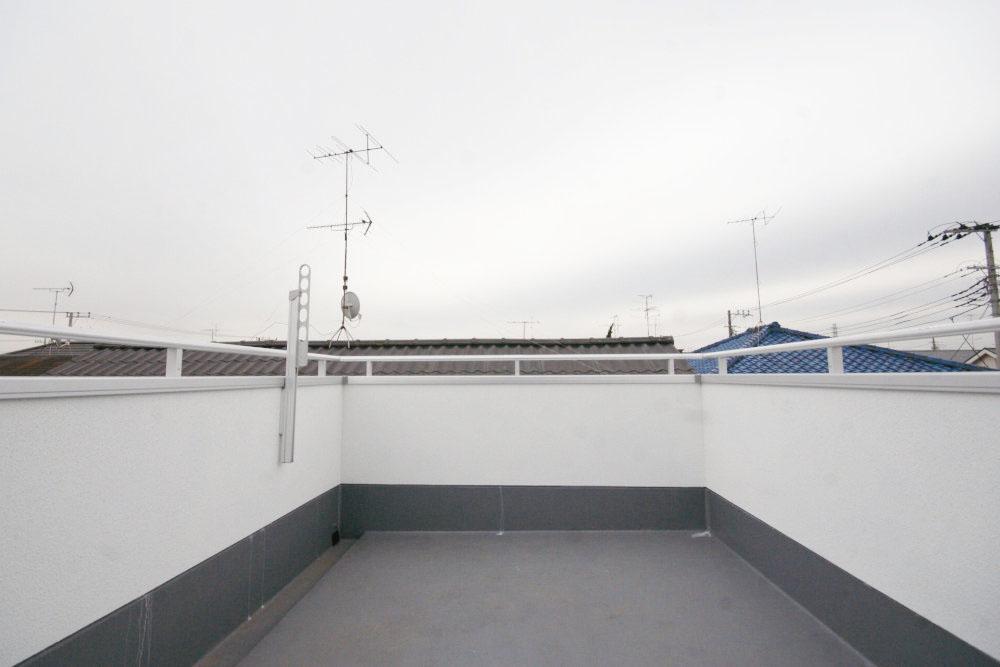 Not only your laundry in the spacious roof balcony, Applications are manifold.
広々ルーフバルコニーではお洗濯物のみならず、用途多様です。
Supermarketスーパー 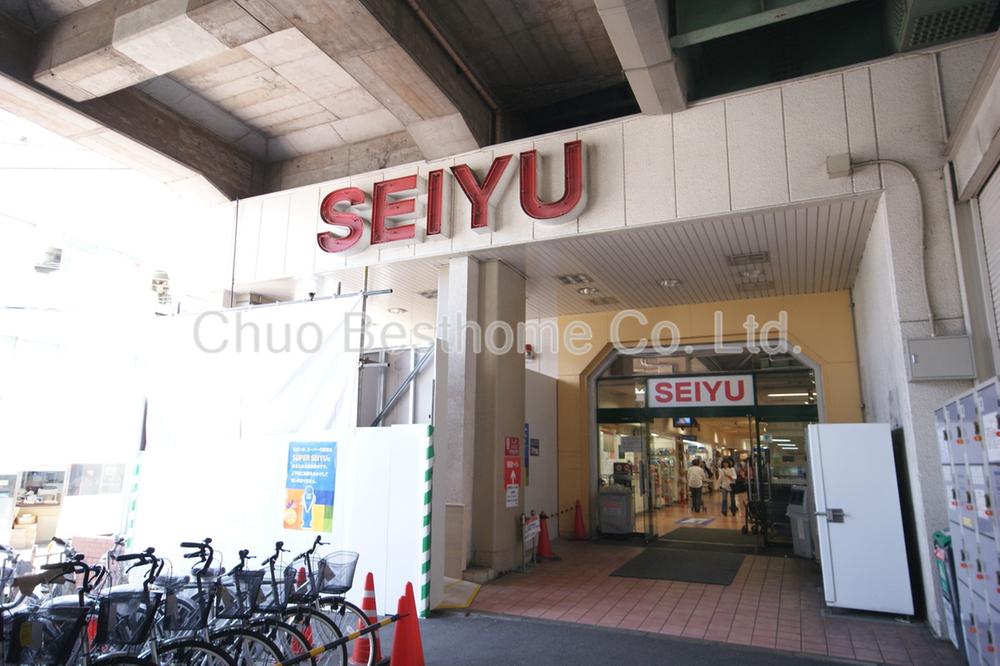 Seiyu 234m until Nishiogikubo shop
西友西荻窪店まで234m
Otherその他 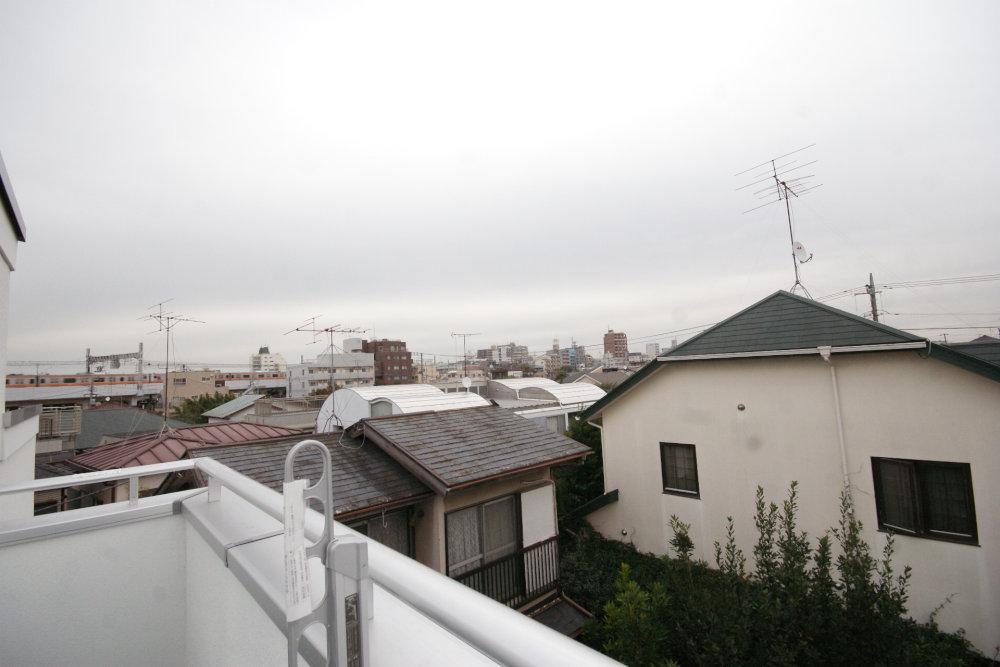 View is good. Visibility is good.
眺望良好です。視界良好です。
Local appearance photo現地外観写真 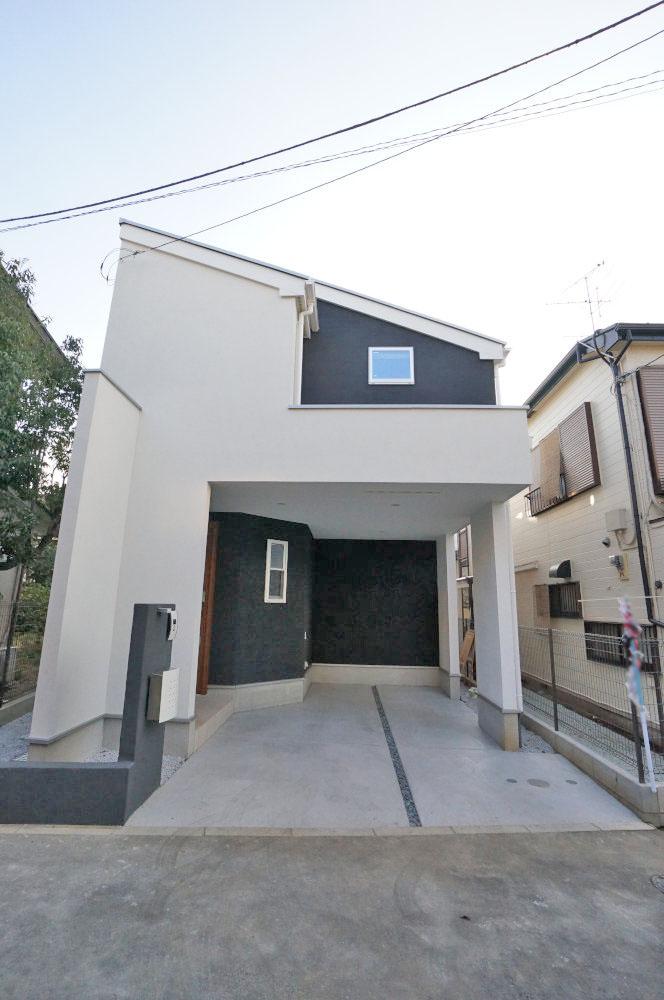 Good living environment of the city skyline.
街並みの良い住環境。
Bathroom浴室 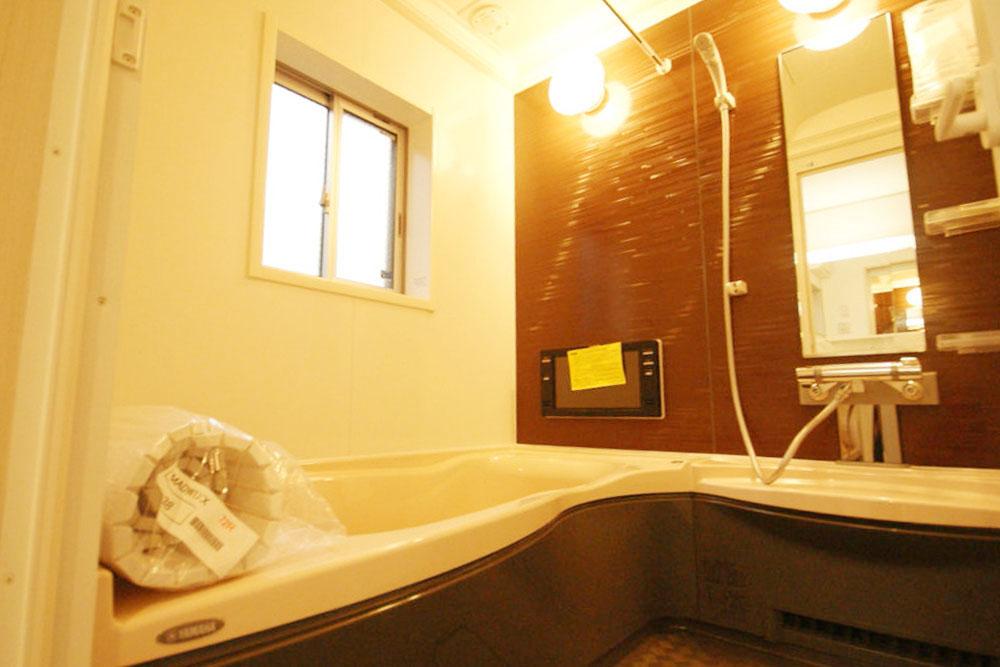 It stuck in the loose and the bathtub in the system bus one tsubo type.
一坪タイプのシステムバスでゆったりと湯船につかれます。
Kitchenキッチン 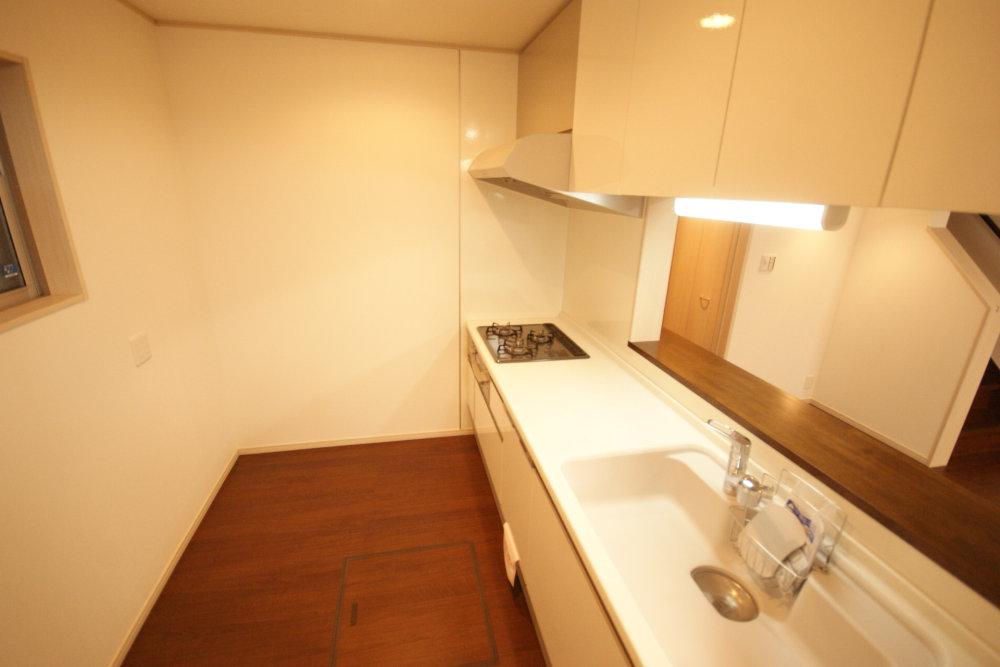 There is a dishwasher and under-floor storage.
食洗機と床下収納がございます。
Non-living roomリビング以外の居室 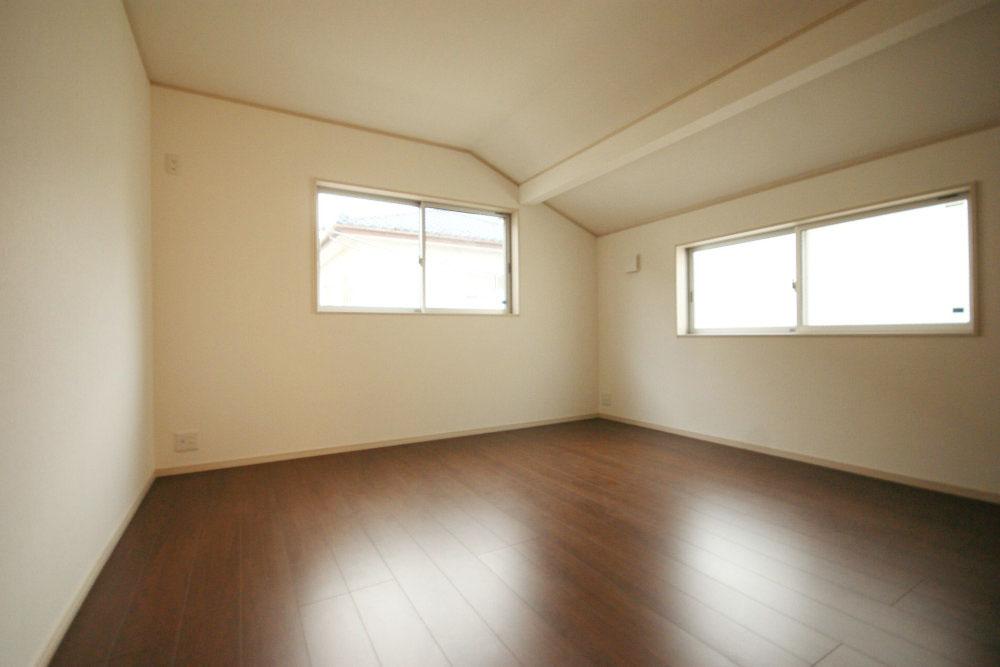 9.0 Pledge Western-style in all the room 6.0 quires more, Western-style 8.0 Pledge, It has become a Western-style 6.0 Pledge.
全部屋6.0帖以上で洋室9.0帖、洋室8.0帖、洋室6.0帖となっております。
Supermarketスーパー 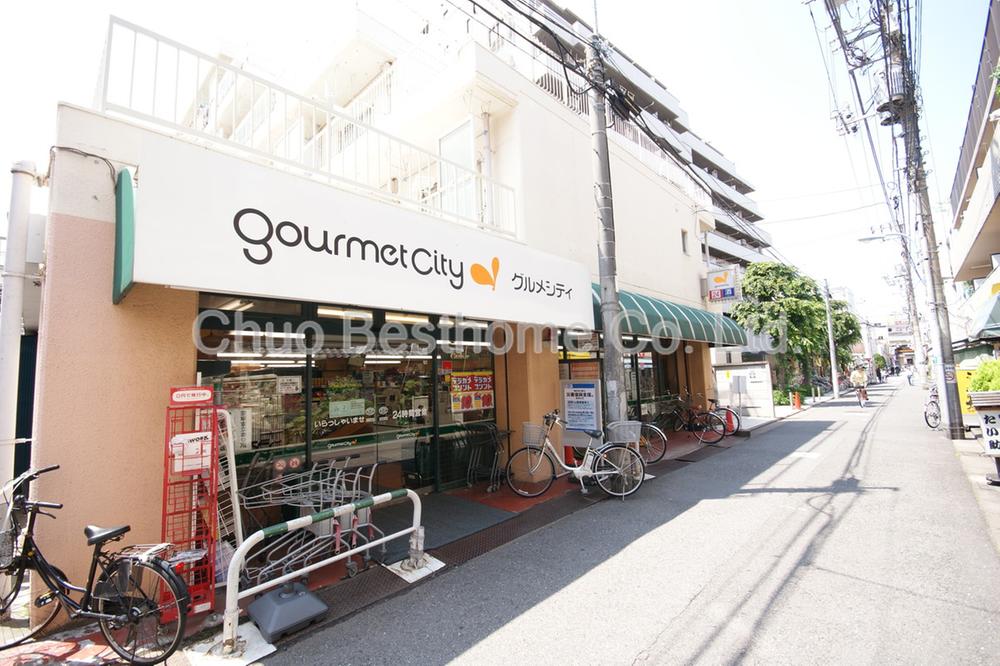 341m until Gourmet City Nishiogi shop
グルメシティ西荻店まで341m
Location
|






















