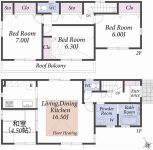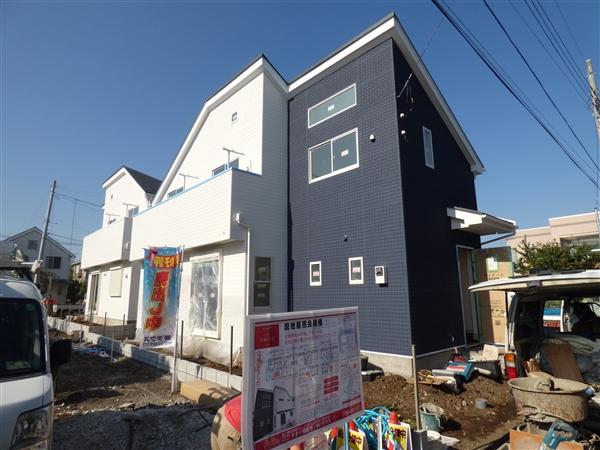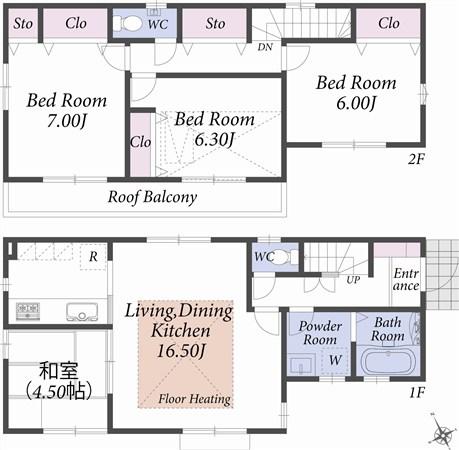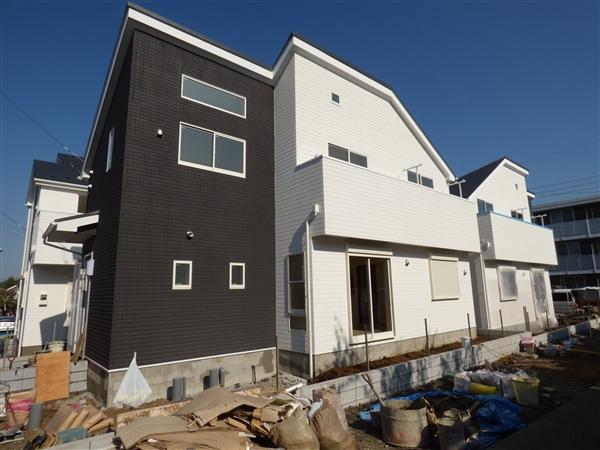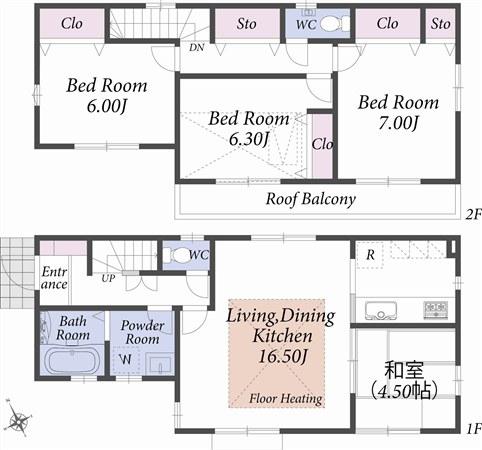|
|
Suginami-ku, Tokyo
東京都杉並区
|
|
Inokashira "Takaido" walk 16 minutes
京王井の頭線「高井戸」歩16分
|
|
With all building Grenier ・ Storage capacity rich 2-story Shintei. All sections 30 square meters more than. Kitchen is equipped with a convenient lift down Wall.
全棟グルニエ付・収納力豊富な2階建新邸。全区画30坪超。キッチンは便利なリフトダウンウォール付です。
|
Features pickup 特徴ピックアップ | | Pre-ground survey / 2 along the line more accessible / Bathroom Dryer / LDK15 tatami mats or more / Japanese-style room / Toilet 2 places / 2-story / Double-glazing / TV monitor interphone / Dish washing dryer / Water filter / Attic storage / Floor heating 地盤調査済 /2沿線以上利用可 /浴室乾燥機 /LDK15畳以上 /和室 /トイレ2ヶ所 /2階建 /複層ガラス /TVモニタ付インターホン /食器洗乾燥機 /浄水器 /屋根裏収納 /床暖房 |
Price 価格 | | 54,800,000 yen ・ 56,800,000 yen 5480万円・5680万円 |
Floor plan 間取り | | 4LDK 4LDK |
Units sold 販売戸数 | | 2 units 2戸 |
Total units 総戸数 | | 5 units 5戸 |
Land area 土地面積 | | 100.01 sq m 100.01m2 |
Building area 建物面積 | | 96.05 sq m 96.05m2 |
Driveway burden-road 私道負担・道路 | | Separate driveway 10.69m2 Available (5 Building only) Contact the road width members 4m ~ 5m 別途私道10.69m2有(5号棟のみ) 接道幅員4m ~ 5m |
Completion date 完成時期(築年月) | | October 2013 2013年10月 |
Address 住所 | | Suginami-ku, Tokyo Miyamae 2 東京都杉並区宮前2 |
Traffic 交通 | | Inokashira "Takaido" walk 16 minutes
JR Sobu Line "Ogikubo" walk 23 minutes 京王井の頭線「高井戸」歩16分
JR総武線「荻窪」歩23分
|
Related links 関連リンク | | [Related Sites of this company] 【この会社の関連サイト】 |
Person in charge 担当者より | | Marked with a charge for each customer rather than the person in charge of real-estate and building properties each. All your questions I try to answer honestly. For even for example properties of information, We have determined to customers on who tell bad place not only a good place, We will help you look for a house go of assent. 担当者宅建物件毎ではなくお客様毎に担当が付きます。お客様の質問には全て正直にお答えすることを心がけています。例えば物件の情報についても、良い所だけでなく悪い所もお伝えした上でお客様に判断して頂き、ご納得の行く住宅探しのお手伝いを致します。 |
Contact お問い合せ先 | | TEL: 0120-714021 [Toll free] Please contact the "saw SUUMO (Sumo)" TEL:0120-714021【通話料無料】「SUUMO(スーモ)を見た」と問い合わせください |
Building coverage, floor area ratio 建ぺい率・容積率 | | Fifty percent Hundred percent 50% 100% |
Time residents 入居時期 | | Consultation 相談 |
Land of the right form 土地の権利形態 | | Ownership 所有権 |
Structure and method of construction 構造・工法 | | wooden The ground second floor 木造 地上2階 |
Use district 用途地域 | | One low-rise 1種低層 |
Land category 地目 | | field Current state land category: residential land 畑 現況地目:宅地 |
Other limitations その他制限事項 | | Land category: residential land change plans 地目:宅地変更予定 |
Overview and notices その他概要・特記事項 | | Contact: marked with a charge for each customer, not per property. , Building confirmation number: No. TKK Kensumi 13-596 other 担当者:物件毎ではなくお客様毎に担当が付きます。、建築確認番号:第TKK建済13-596号他 |
Company profile 会社概要 | | <Mediation> Minister of Land, Infrastructure and Transport (2) No. 007349 (Corporation) Tokyo Metropolitan Government Building Lots and Buildings Transaction Business Association (Corporation) metropolitan area real estate Fair Trade Council member (Ltd.) open house Nakano business center Yubinbango164-0001 Nakano-ku, Tokyo Nakano 5-68-2 Nakano Central Building 4th floor <仲介>国土交通大臣(2)第007349号(公社)東京都宅地建物取引業協会会員 (公社)首都圏不動産公正取引協議会加盟(株)オープンハウス中野営業センター〒164-0001 東京都中野区中野5-68-2 中野中央ビル4階 |
