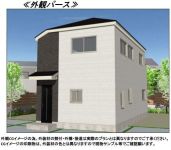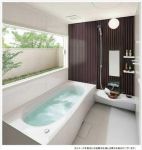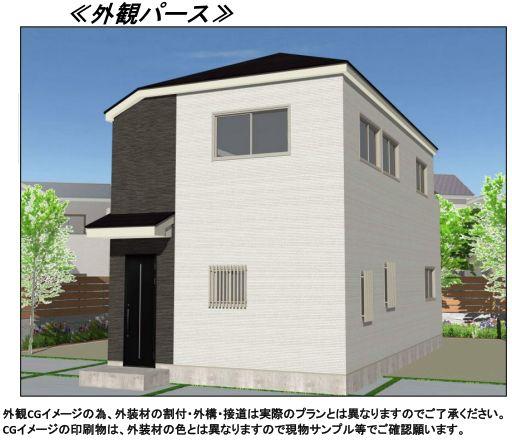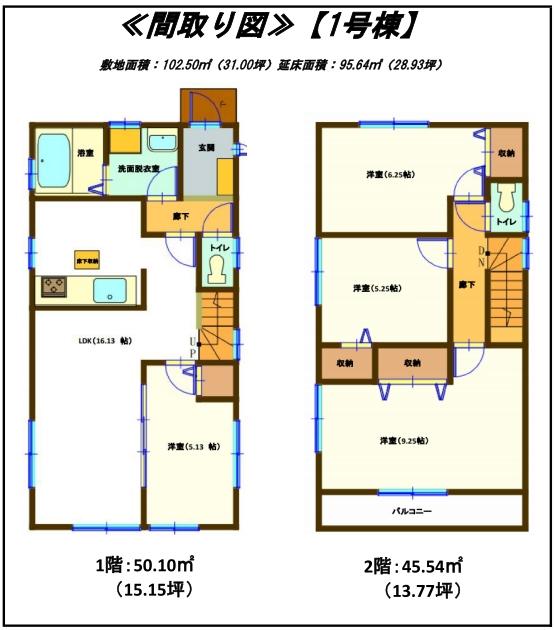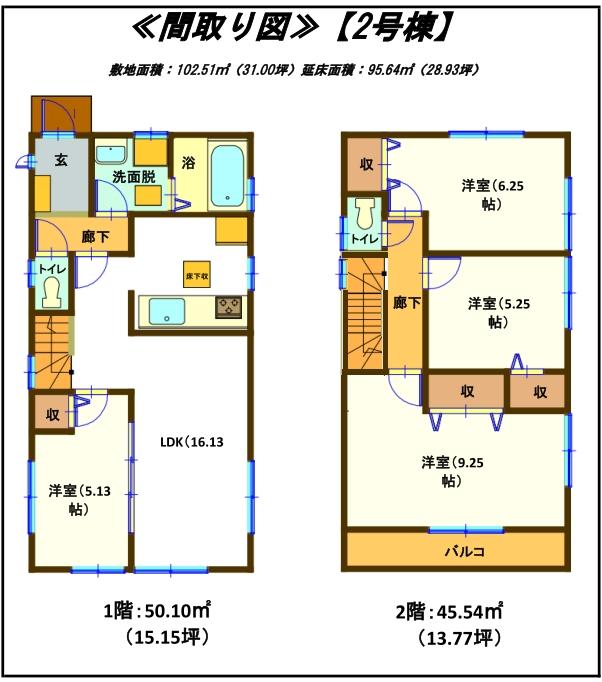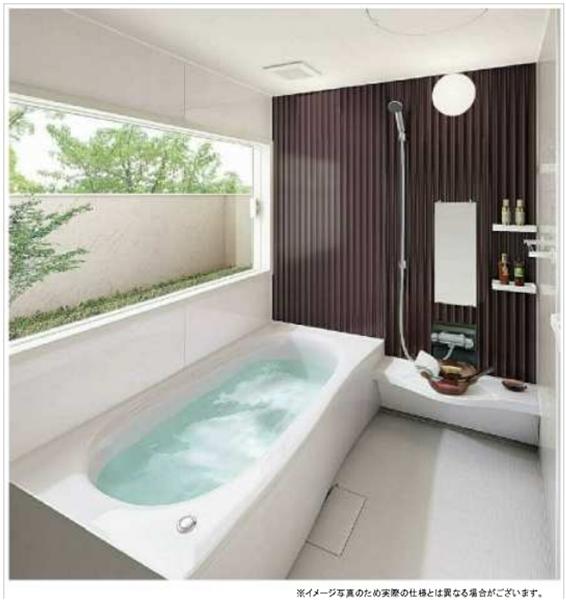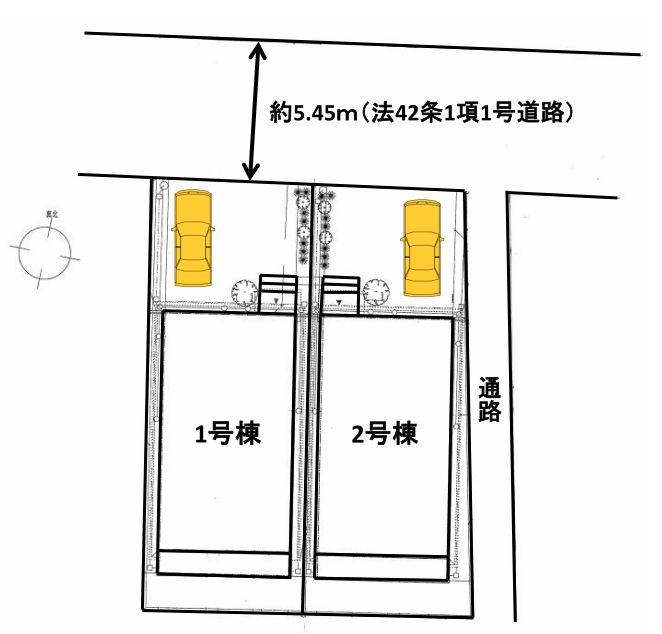|
|
Suginami-ku, Tokyo
東京都杉並区
|
|
Seibu Shinjuku Line "Shimo Igusa" walk 12 minutes
西武新宿線「下井草」歩12分
|
|
□ New premiere □ Site area 30 square meters or more in a quiet residential area. A large two-story 4LDK new construction. Two car parking spaces reserved.
□新規初公開□閑静な住宅地に敷地面積30坪以上。 大型2階建 4LDK新築。 車2台の駐車スペース確保。
|
|
■ Seibu Shinjuku Line "Shimo Igusa" station 12 minutes' walk. Nimble access of direct 18 minutes until the Seibu Shinjuku Station. ■ All two buildings in a quiet residential area of Suginami site area 30 square meters or more.
■西武新宿線「下井草」駅徒歩12分。西武新宿駅まで直通18分の軽快アクセス。■杉並区の閑静な住宅地に敷地面積30坪以上 全2棟。
|
Features pickup 特徴ピックアップ | | Long-term high-quality housing / Corresponding to the flat-35S / Year Available / Parking two Allowed / Facing south / System kitchen / Bathroom Dryer / Yang per good / All room storage / Flat to the station / A quiet residential area / LDK15 tatami mats or more / Shaping land / Washbasin with shower / Face-to-face kitchen / Toilet 2 places / 2-story / South balcony / Otobasu / Underfloor Storage / The window in the bathroom / TV monitor interphone / High-function toilet / All living room flooring / Water filter / Flat terrain 長期優良住宅 /フラット35Sに対応 /年内入居可 /駐車2台可 /南向き /システムキッチン /浴室乾燥機 /陽当り良好 /全居室収納 /駅まで平坦 /閑静な住宅地 /LDK15畳以上 /整形地 /シャワー付洗面台 /対面式キッチン /トイレ2ヶ所 /2階建 /南面バルコニー /オートバス /床下収納 /浴室に窓 /TVモニタ付インターホン /高機能トイレ /全居室フローリング /浄水器 /平坦地 |
Price 価格 | | 57,800,000 yen ・ 59,800,000 yen 5780万円・5980万円 |
Floor plan 間取り | | 4LDK 4LDK |
Units sold 販売戸数 | | 2 units 2戸 |
Total units 総戸数 | | 2 units 2戸 |
Land area 土地面積 | | 102.5 sq m ・ 102.51 sq m (measured) 102.5m2・102.51m2(実測) |
Building area 建物面積 | | 95.64 sq m ・ 95.64 sq m 95.64m2・95.64m2 |
Driveway burden-road 私道負担・道路 | | Road width: 5.45m, Asphaltic pavement 道路幅:5.45m、アスファルト舗装 |
Completion date 完成時期(築年月) | | 2013 end of October 2013年10月末 |
Address 住所 | | Suginami-ku, Tokyo Shimo Igusa 3 東京都杉並区下井草3 |
Traffic 交通 | | Seibu Shinjuku Line "Shimo Igusa" walk 12 minutes 西武新宿線「下井草」歩12分
|
Contact お問い合せ先 | | (Ltd.) 郵宣 Planning TEL: 03-5428-2839 Please contact as "saw SUUMO (Sumo)" (株)郵宣企画TEL:03-5428-2839「SUUMO(スーモ)を見た」と問い合わせください |
Building coverage, floor area ratio 建ぺい率・容積率 | | Kenpei rate: 50%, Volume ratio: 100% 建ペい率:50%、容積率:100% |
Time residents 入居時期 | | Consultation 相談 |
Land of the right form 土地の権利形態 | | Ownership 所有権 |
Structure and method of construction 構造・工法 | | Second floor wooden ・ Underground 0-story (framing method) 木造2階・地下0階建(軸組工法) |
Construction 施工 | | One construction Co., Ltd. 一建設株式会社 |
Use district 用途地域 | | One low-rise 1種低層 |
Land category 地目 | | Residential land 宅地 |
Other limitations その他制限事項 | | Regulations have by the Landscape Act, Height ceiling Yes, Minimum lot area 70 sq m 景観法による規制有、高さ最高限度有、最低敷地面積70m2 |
Overview and notices その他概要・特記事項 | | Building confirmation number: 1 Building: No. 13UDI2T Ken 00298, 1 Building: No. 13UDI2T Ken 00299 建築確認番号:1号棟:第13UDI2T建00298号、1号棟:第13UDI2T建00299号 |
Company profile 会社概要 | | <Marketing alliance (agency)> Governor of Tokyo (7) No. 050662 (Ltd.) 郵宣 planning 3965, Shibuya-ku, Tokyo Dogenzaka 1-16-15 Opera House Shibuya <販売提携(代理)>東京都知事(7)第050662号(株)郵宣企画〒150-0043 東京都渋谷区道玄坂1-16-15 オペラハウス渋谷 |
