New Homes » Kanto » Tokyo » Suginami
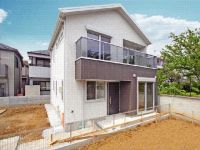 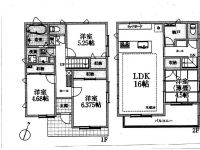
| | Suginami-ku, Tokyo 東京都杉並区 |
| Seibu Shinjuku Line "Kamiigusa" walk 10 minutes 西武新宿線「上井草」歩10分 |
| East side facing the municipal park, Leafy quiet residential area. Nursery ・ primary school ・ Good parenting environment junior high school is close. 東側が区立公園に面した、緑の多い閑静な住宅地。保育園・小学校・中学校が近い良好な子育て環境。 |
| Construction housing performance with evaluation, Design house performance with evaluation, Long-term high-quality housing, Vibration Control ・ Seismic isolation ・ Earthquake resistant, Parking two Allowed, Immediate Available, Pre-ground survey, 2 along the line more accessible, Energy-saving water heaters, Bathroom Dryer, All room storage, LDK15 tatami mats or more, Or more before road 6m, Face-to-face kitchen, Bathroom 1 tsubo or more, 2-story, South balcony, TV monitor interphone, Leafy residential area, All living room flooring, Dish washing dryer, Or more ceiling height 2.5m, Water filter, City gas, roof balcony, Floor heating, 1F2F electric shutter, Seismic equipment MGEO, ENE-FARM, Structure 30-year warranty, Heat-exchange ventilation system 建設住宅性能評価付、設計住宅性能評価付、長期優良住宅、制震・免震・耐震、駐車2台可、即入居可、地盤調査済、2沿線以上利用可、省エネ給湯器、浴室乾燥機、全居室収納、LDK15畳以上、前道6m以上、対面式キッチン、浴室1坪以上、2階建、南面バルコニー、TVモニタ付インターホン、緑豊かな住宅地、全居室フローリング、食器洗乾燥機、天井高2.5m以上、浄水器、都市ガス、ルーフバルコニー、床暖房、1F2F電動シャッター、制震装置MGEO、エネファーム、構造体30年保証、熱交換型換気システム |
Features pickup 特徴ピックアップ | | Construction housing performance with evaluation / Design house performance with evaluation / Long-term high-quality housing / Pre-ground survey / Vibration Control ・ Seismic isolation ・ Earthquake resistant / Parking two Allowed / Immediate Available / 2 along the line more accessible / Energy-saving water heaters / Super close / System kitchen / Bathroom Dryer / All room storage / LDK15 tatami mats or more / Or more before road 6m / Face-to-face kitchen / Bathroom 1 tsubo or more / 2-story / South balcony / TV monitor interphone / Leafy residential area / All living room flooring / Dish washing dryer / Or more ceiling height 2.5m / Water filter / City gas / roof balcony / Floor heating 建設住宅性能評価付 /設計住宅性能評価付 /長期優良住宅 /地盤調査済 /制震・免震・耐震 /駐車2台可 /即入居可 /2沿線以上利用可 /省エネ給湯器 /スーパーが近い /システムキッチン /浴室乾燥機 /全居室収納 /LDK15畳以上 /前道6m以上 /対面式キッチン /浴室1坪以上 /2階建 /南面バルコニー /TVモニタ付インターホン /緑豊かな住宅地 /全居室フローリング /食器洗乾燥機 /天井高2.5m以上 /浄水器 /都市ガス /ルーフバルコニー /床暖房 | Event information イベント情報 | | Open House (Please make a reservation beforehand) schedule / Every Saturday, Sunday and public holidays time / 10:00 ~ 17:00 オープンハウス(事前に必ず予約してください)日程/毎週土日祝時間/10:00 ~ 17:00 | Price 価格 | | 61,800,000 yen 6180万円 | Floor plan 間取り | | 4LDK + S (storeroom) 4LDK+S(納戸) | Units sold 販売戸数 | | 1 units 1戸 | Total units 総戸数 | | 1 units 1戸 | Land area 土地面積 | | 116.88 sq m (registration), Alley-like portion: 36.32 sq m including 116.88m2(登記)、路地状部分:36.32m2含 | Building area 建物面積 | | 94.91 sq m (measured) 94.91m2(実測) | Driveway burden-road 私道負担・道路 | | Nothing, West 8m width (contact the road width 2.5m) 無、西8m幅(接道幅2.5m) | Completion date 完成時期(築年月) | | June 2013 2013年6月 | Address 住所 | | Suginami-ku, Tokyo Kamiigusa 3 東京都杉並区上井草3 | Traffic 交通 | | Seibu Shinjuku Line "Kamiigusa" walk 10 minutes
JR Chuo Line "Nishiogikubo" 10 minutes Imagawa 3-chome, walk 4 minutes by bus
JR Chuo Line "Kichijoji" car 3.9km 西武新宿線「上井草」歩10分
JR中央線「西荻窪」バス10分今川3丁目歩4分
JR中央線「吉祥寺」車3.9km
| Related links 関連リンク | | [Related Sites of this company] 【この会社の関連サイト】 | Person in charge 担当者より | | Rep Kagawa 担当者香川 | Contact お問い合せ先 | | TEL: 0800-600-2870 [Toll free] mobile phone ・ Also available from PHS
Caller ID is not notified
Please contact the "saw SUUMO (Sumo)"
If it does not lead, If the real estate company TEL:0800-600-2870【通話料無料】携帯電話・PHSからもご利用いただけます
発信者番号は通知されません
「SUUMO(スーモ)を見た」と問い合わせください
つながらない方、不動産会社の方は
| Building coverage, floor area ratio 建ぺい率・容積率 | | Fifty percent ・ Hundred percent 50%・100% | Time residents 入居時期 | | Immediate available 即入居可 | Land of the right form 土地の権利形態 | | Ownership 所有権 | Structure and method of construction 構造・工法 | | Wooden 2-story (panel method) 木造2階建(パネル工法) | Construction 施工 | | Misawa Homes Tama Co., Ltd. ミサワホーム多摩(株) | Use district 用途地域 | | One low-rise 1種低層 | Other limitations その他制限事項 | | Quasi-fire zones, Some city planning road 準防火地域、一部都市計画道路 | Overview and notices その他概要・特記事項 | | Contact: Kagawa, Facilities: Public Water Supply, This sewage, City gas, Parking: car space 担当者:香川、設備:公営水道、本下水、都市ガス、駐車場:カースペース | Company profile 会社概要 | | <Seller> Governor of Tokyo (1) the first 089,930 No. Misawa Homes Tama Co., Ltd. Musashino sales department Yubinbango180-0004 Musashino-shi, Tokyo Kichijojihon cho 3-23-1 <売主>東京都知事(1)第089930号ミサワホーム多摩(株)武蔵野営業部〒180-0004 東京都武蔵野市吉祥寺本町3-23-1 |
Local appearance photo現地外観写真 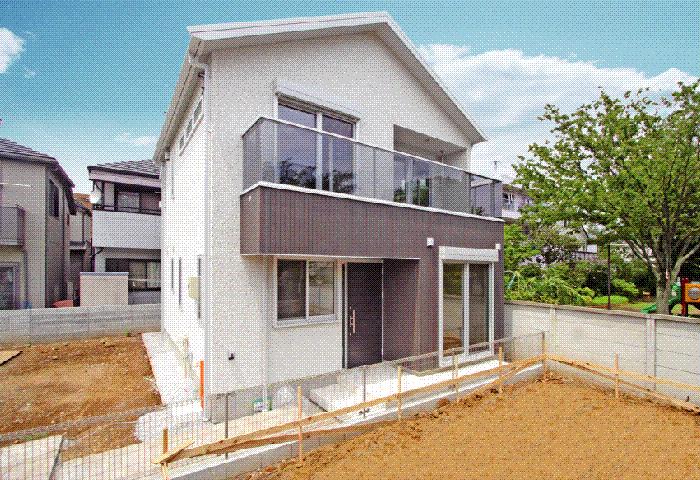 Local (June 2013) Shooting
現地(2013年6月)撮影
Floor plan間取り図 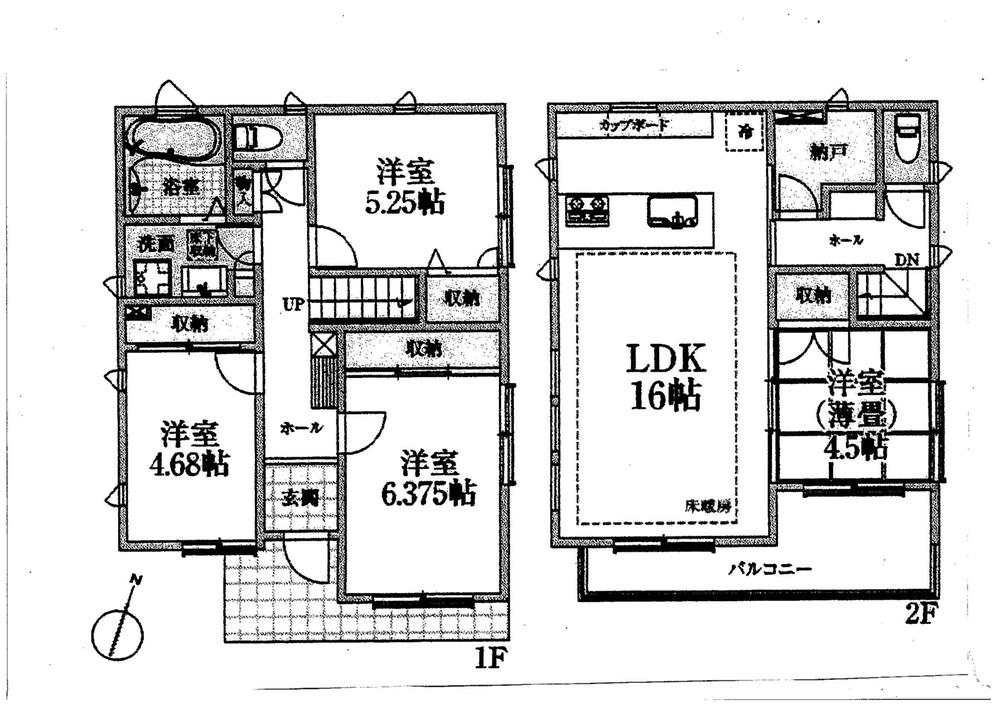 61,800,000 yen, 4LDK + S (storeroom), Land area 116.88 sq m , Building area 94.91 sq m
6180万円、4LDK+S(納戸)、土地面積116.88m2、建物面積94.91m2
Livingリビング 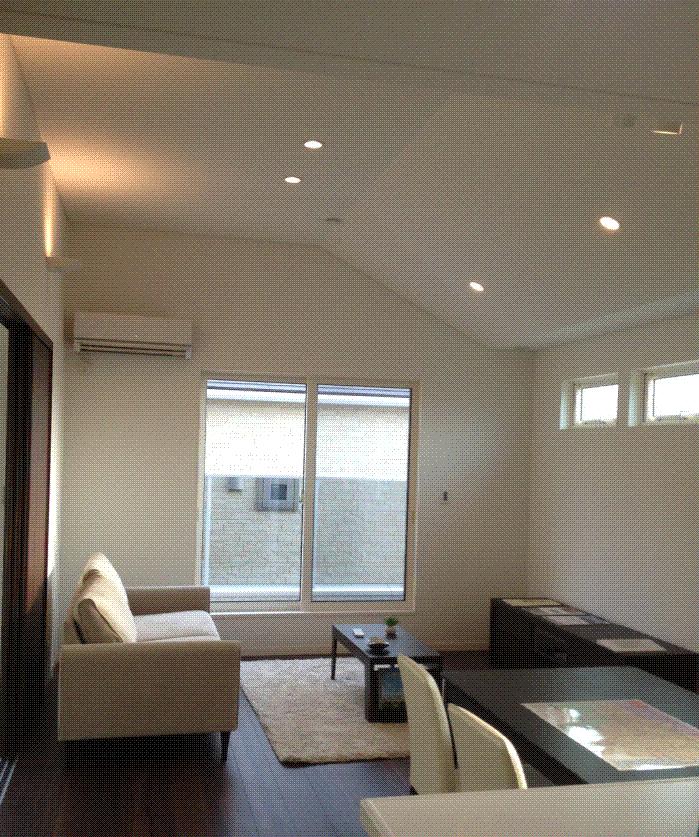 Indoor (10 May 2013) Shooting
室内(2013年10月)撮影
Bathroom浴室 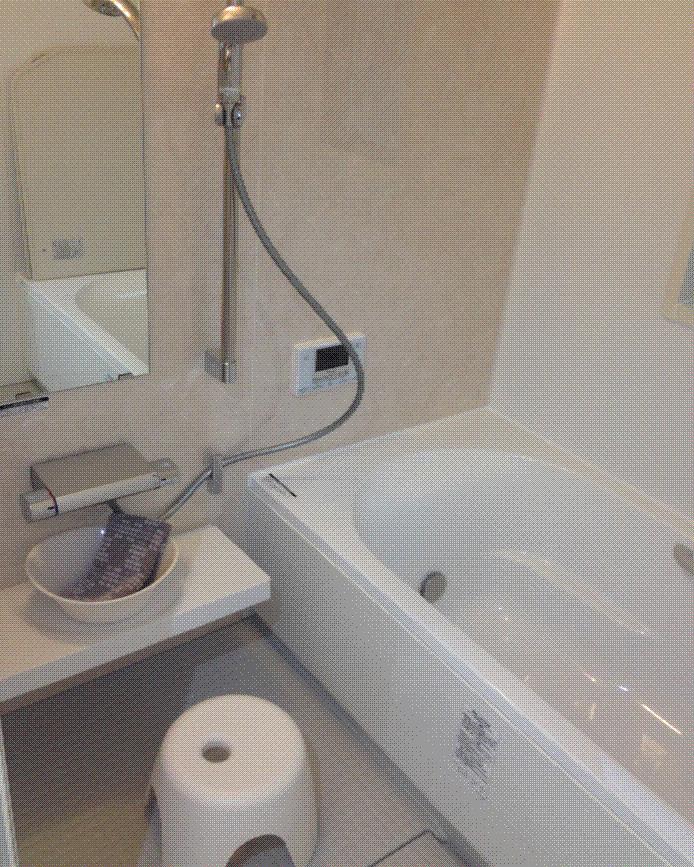 Indoor (10 May 2013) Shooting
室内(2013年10月)撮影
Kitchenキッチン 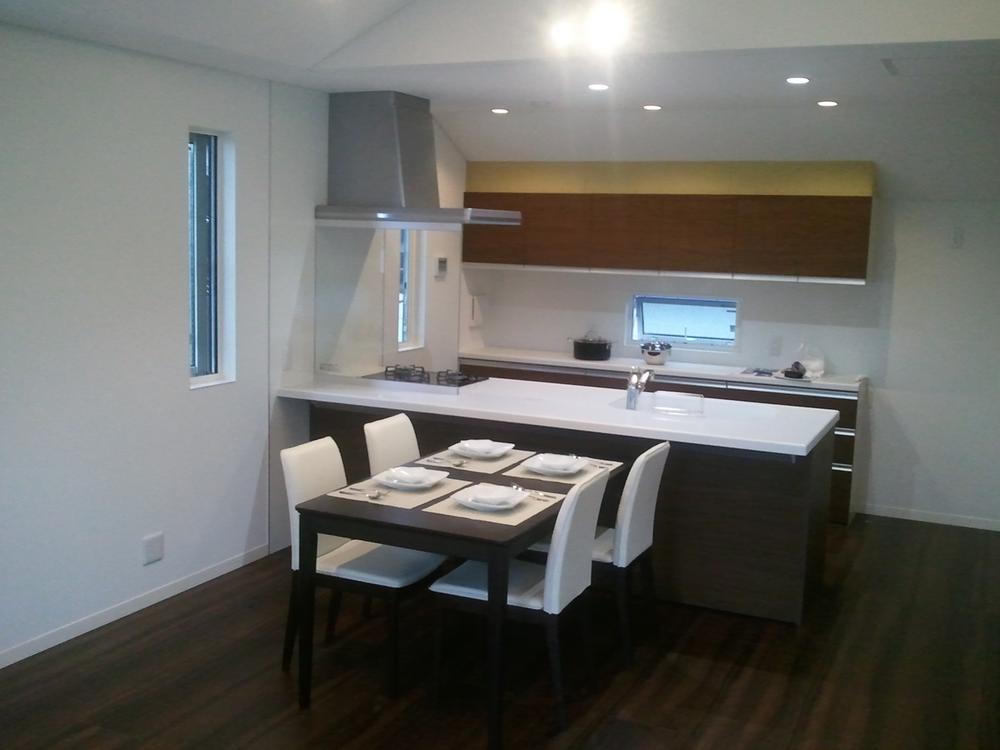 Indoor (June 2013) Shooting
室内(2013年6月)撮影
Wash basin, toilet洗面台・洗面所 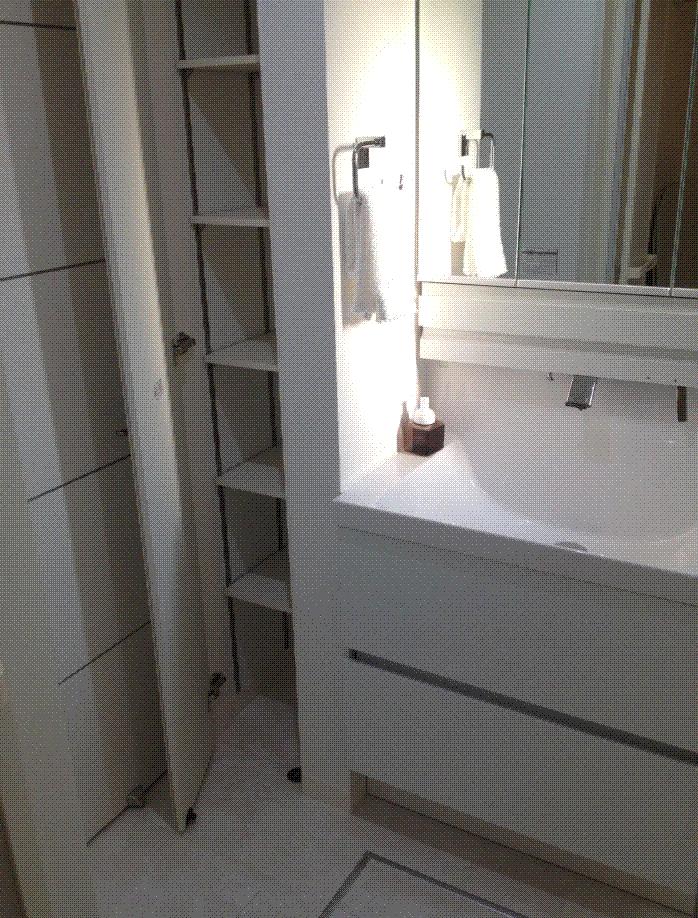 Indoor (10 May 2013) Shooting
室内(2013年10月)撮影
Toiletトイレ 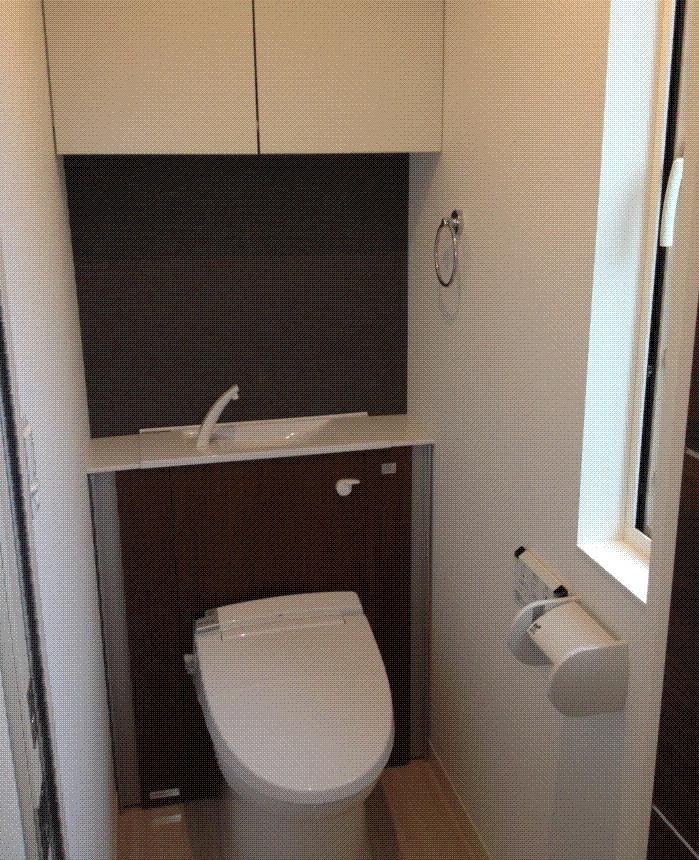 Indoor (10 May 2013) Shooting
室内(2013年10月)撮影
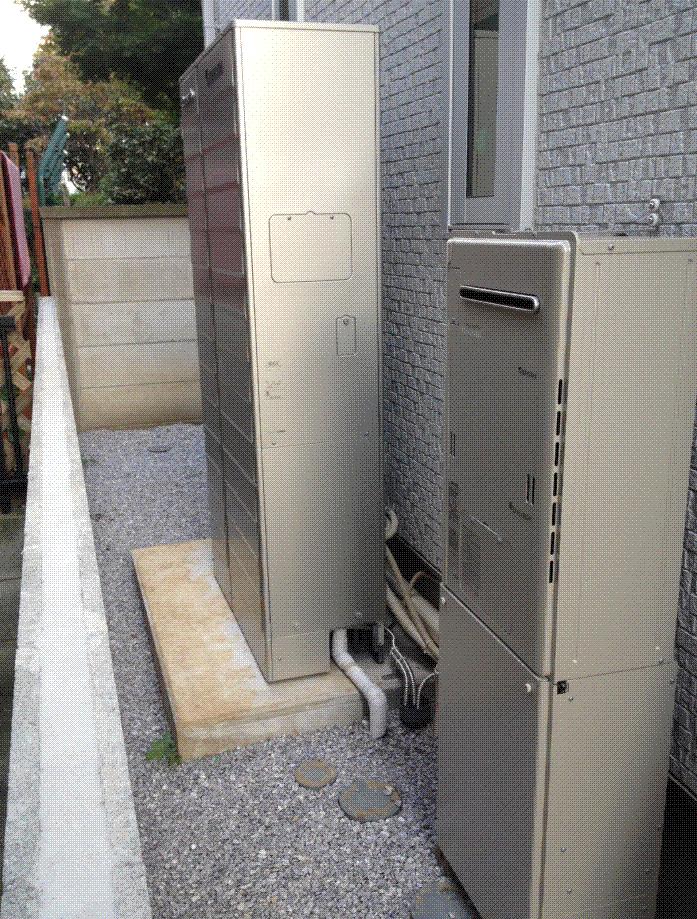 Power generation ・ Hot water equipment
発電・温水設備
Park公園 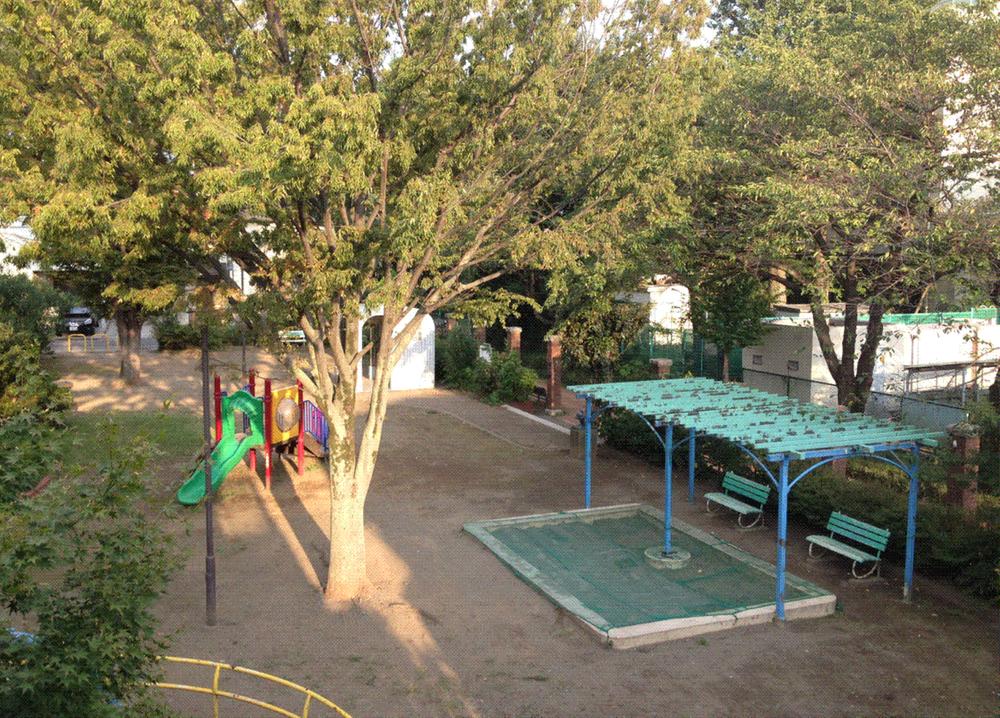 Adjacent Dokan Bridge park park on the east side
道灌橋公園 東側に公園が隣接
Local guide map現地案内図 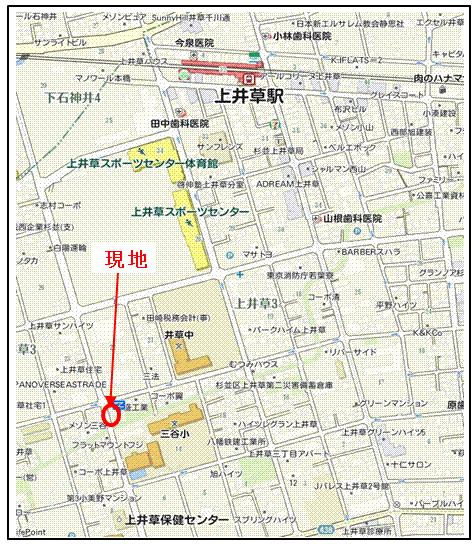 Seibu Shinjuku Line "Kami-Igusa Station" a 10-minute walk
西武新宿線「上井草駅」徒歩10分
Primary school小学校 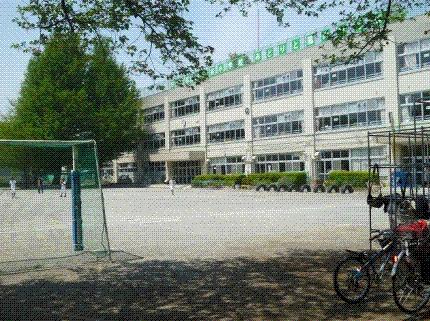 Mitani 50m to elementary school
三谷小学校まで50m
Local guide map現地案内図 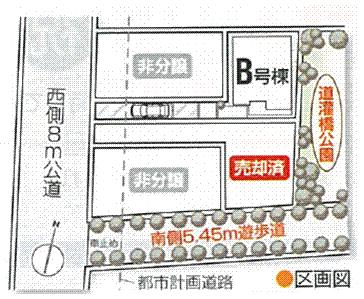 B Building
B号棟
Junior high school中学校 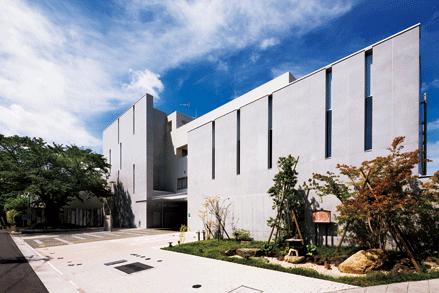 Rush 210m until junior high school
井草中学校まで210m
Kindergarten ・ Nursery幼稚園・保育園 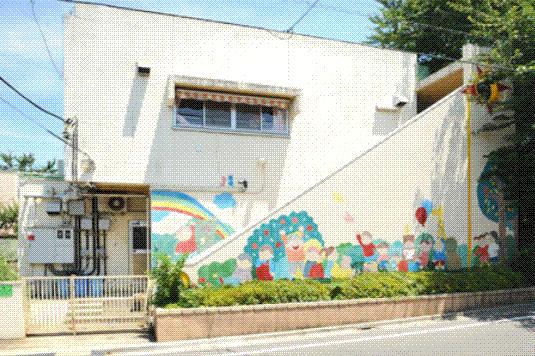 Municipal Kamiigusa to nursery school 260m
区立上井草保育園まで260m
Supermarketスーパー 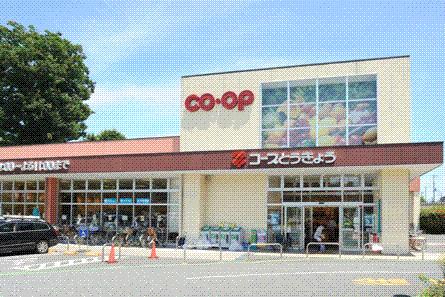 Until KopuTokyo 750m
コープとうきょうまで750m
Location
|
















