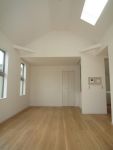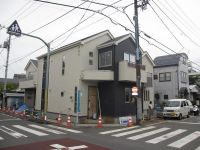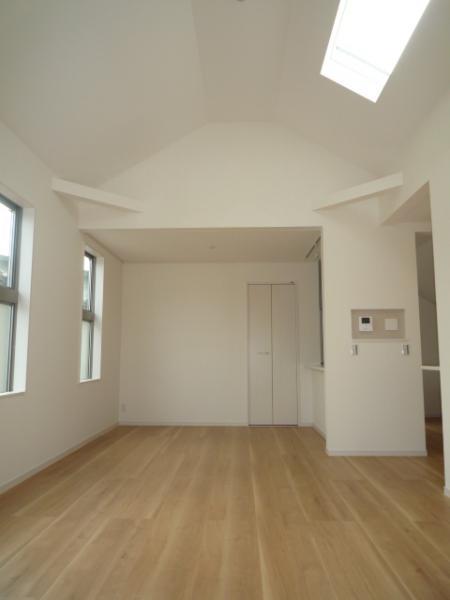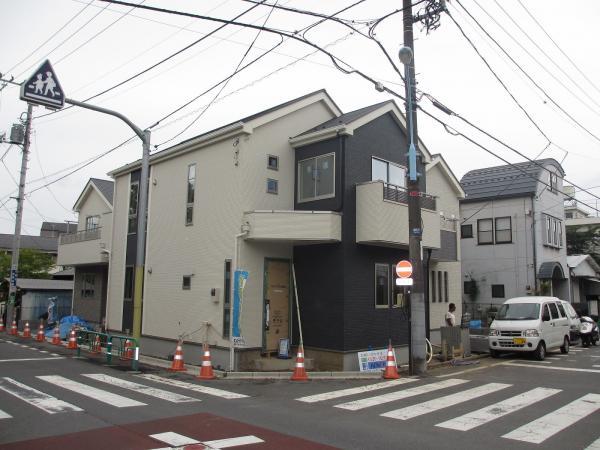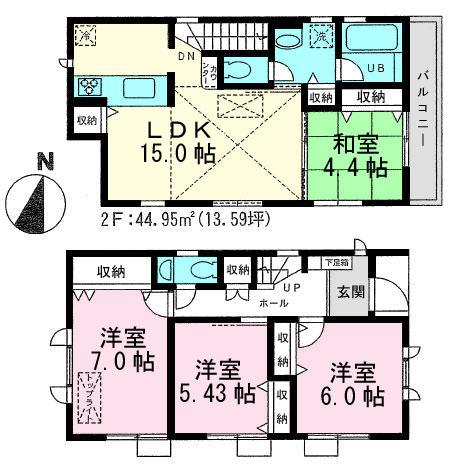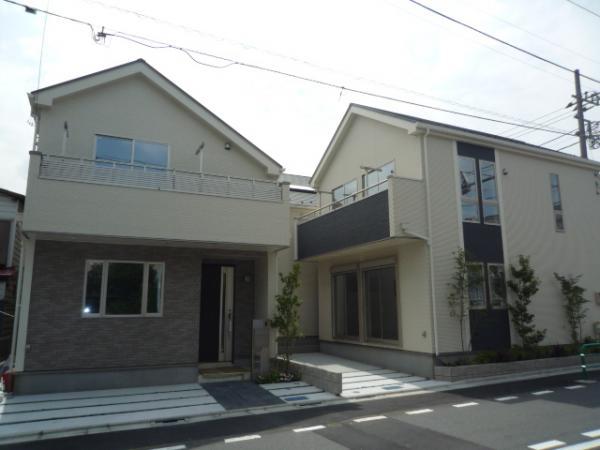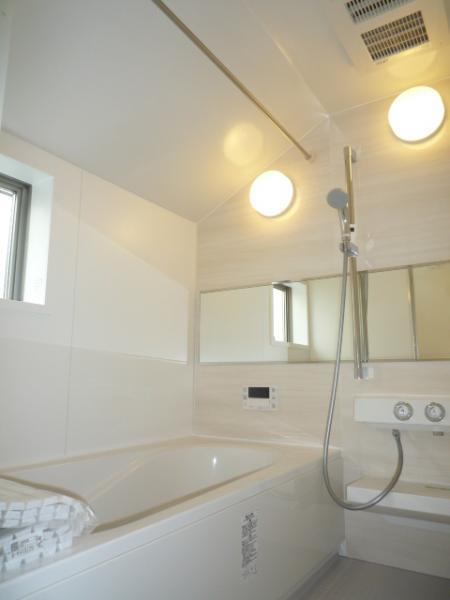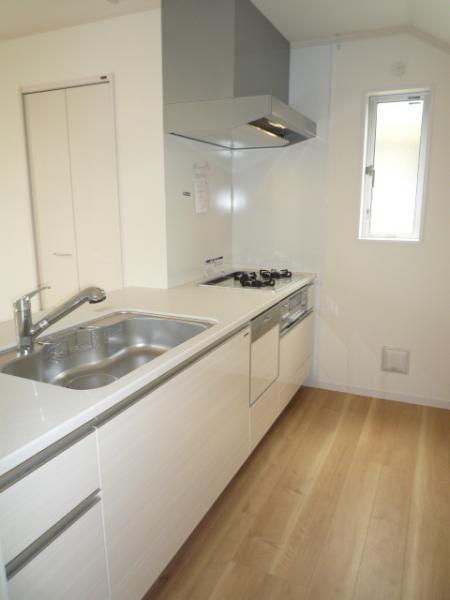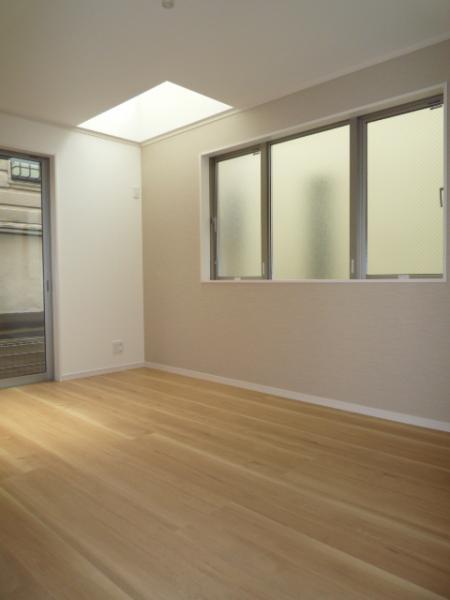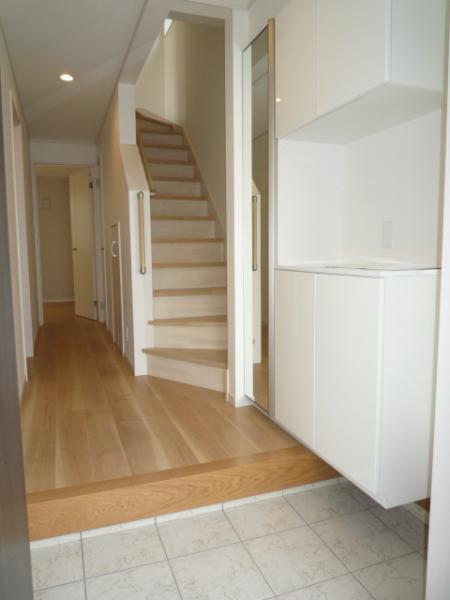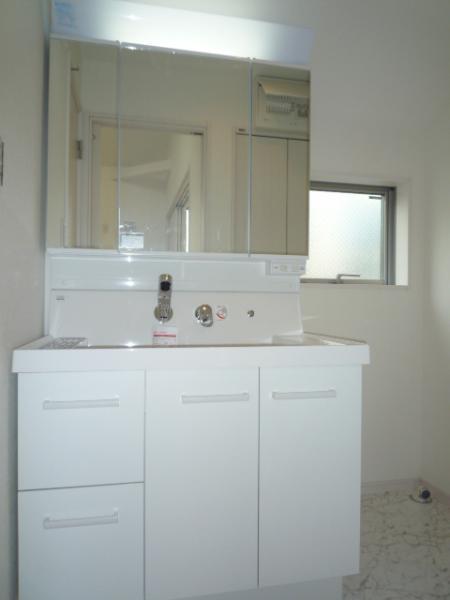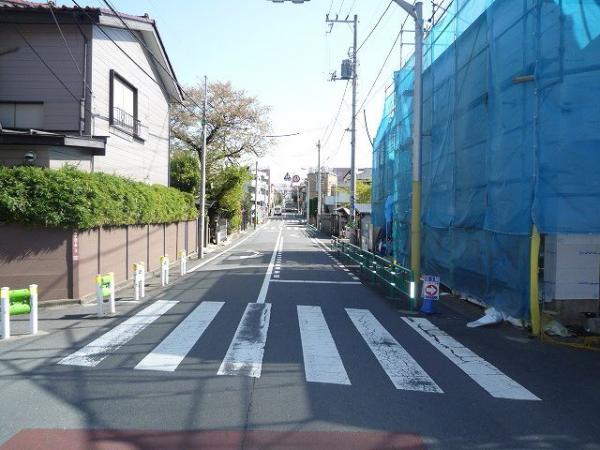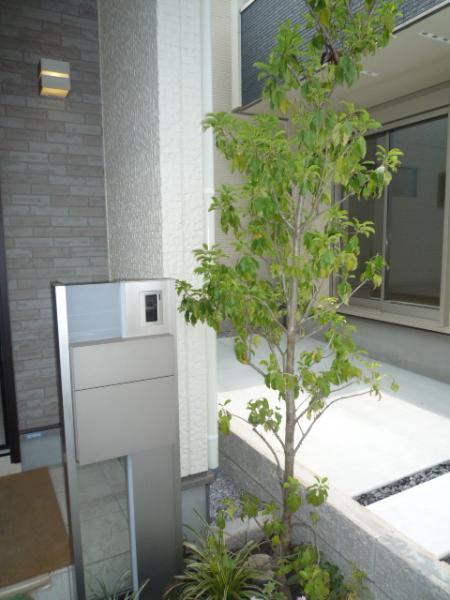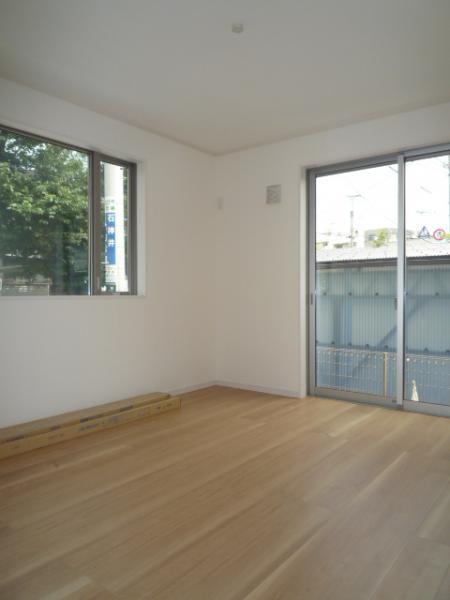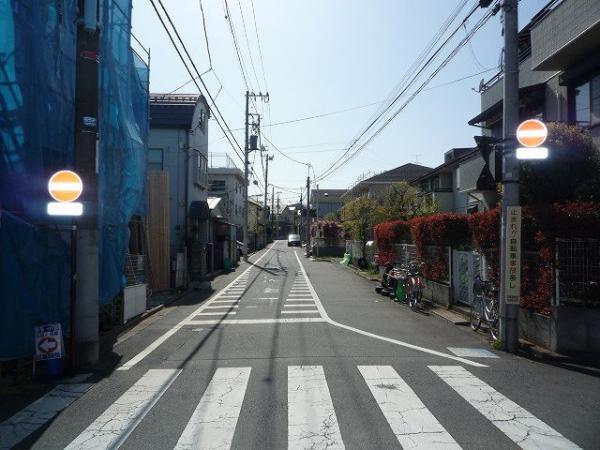|
|
Suginami-ku, Tokyo
東京都杉並区
|
|
Seibu Shinjuku Line "Iogi" walk 6 minutes
西武新宿線「井荻」歩6分
|
|
All room MinamiMuko Shaping land 2F living design Top Runner standard housing Station 6 min. Walk
全居室南向 整形地 2Fリビング設計 トップランナー基準住宅 駅徒歩6分
|
|
Building imposing completed. Local sales meeting held in. Since the offers tour, Please feel free to come by all means. All the living room facing south and good hit very positive housing. Living per ceiling height of design, A feeling of opening is attractive. Floor heating and dishwasher, Support the living life in the equipment specifications of enhancement, such as water purifier.
建物堂々完成。現地販売会開催中。 ご見学頂けますので、是非お気軽にお越し下さいませ。 全居室南向きと大変陽当たりの良い住宅。リビングは天井高の設計につき、開放感が魅力です。 床暖房や食洗機、浄水器など充実の設備仕様で住生活をサポート。
|
Features pickup 特徴ピックアップ | | Pre-ground survey / Energy-saving water heaters / Facing south / System kitchen / Yang per good / All room storage / A quiet residential area / LDK15 tatami mats or more / Japanese-style room / Shaping land / Washbasin with shower / Face-to-face kitchen / Toilet 2 places / Bathroom 1 tsubo or more / 2-story / Zenshitsuminami direction / Warm water washing toilet seat / The window in the bathroom / TV monitor interphone / Dish washing dryer / Water filter / City gas / Maintained sidewalk / Floor heating 地盤調査済 /省エネ給湯器 /南向き /システムキッチン /陽当り良好 /全居室収納 /閑静な住宅地 /LDK15畳以上 /和室 /整形地 /シャワー付洗面台 /対面式キッチン /トイレ2ヶ所 /浴室1坪以上 /2階建 /全室南向き /温水洗浄便座 /浴室に窓 /TVモニタ付インターホン /食器洗乾燥機 /浄水器 /都市ガス /整備された歩道 /床暖房 |
Event information イベント情報 | | We will carry out your description of the building. At local. [0120-553-370] Also it continued receiving pick-up in the car if you can call us at. Responsible Daiki Sugimoto 現地にて建物.のご説明をさせて頂きます。 【0120-553-370】にてお電話頂ければ車での送迎も受け賜ります。 担当 杉本大輝 |
Price 価格 | | 48,800,000 yen 4880万円 |
Floor plan 間取り | | 3LDK + S (storeroom) 3LDK+S(納戸) |
Units sold 販売戸数 | | 1 units 1戸 |
Total units 総戸数 | | 3 units 3戸 |
Land area 土地面積 | | 78.06 sq m (registration) 78.06m2(登記) |
Building area 建物面積 | | 89.88 sq m (registration) 89.88m2(登記) |
Driveway burden-road 私道負担・道路 | | Nothing, East 8m width 無、東8m幅 |
Completion date 完成時期(築年月) | | May 2013 2013年5月 |
Address 住所 | | Suginami-ku, Tokyo rush 5 東京都杉並区井草5 |
Traffic 交通 | | Seibu Shinjuku Line "Iogi" walk 6 minutes
Seibu Shinjuku Line "Kamiigusa" walk 8 minutes
Seibu Shinjuku Line "Shimo Igusa" walk 18 minutes 西武新宿線「井荻」歩6分
西武新宿線「上井草」歩8分
西武新宿線「下井草」歩18分
|
Related links 関連リンク | | [Related Sites of this company] 【この会社の関連サイト】 |
Contact お問い合せ先 | | TEL: 0800-603-0575 [Toll free] mobile phone ・ Also available from PHS
Caller ID is not notified
Please contact the "saw SUUMO (Sumo)"
If it does not lead, If the real estate company TEL:0800-603-0575【通話料無料】携帯電話・PHSからもご利用いただけます
発信者番号は通知されません
「SUUMO(スーモ)を見た」と問い合わせください
つながらない方、不動産会社の方は
|
Building coverage, floor area ratio 建ぺい率・容積率 | | 60% ・ 150% 60%・150% |
Time residents 入居時期 | | Immediate available 即入居可 |
Land of the right form 土地の権利形態 | | Ownership 所有権 |
Structure and method of construction 構造・工法 | | Wooden 2-story 木造2階建 |
Use district 用途地域 | | One low-rise 1種低層 |
Overview and notices その他概要・特記事項 | | Facilities: Public Water Supply, This sewage, City gas, Building confirmation number: No. 204, Parking: car space 設備:公営水道、本下水、都市ガス、建築確認番号:第204号、駐車場:カースペース |
Company profile 会社概要 | | <Mediation> Minister of Land, Infrastructure and Transport (3) No. 006,185 (one company) National Housing Industry Association (Corporation) metropolitan area real estate Fair Trade Council member Asahi Housing Corporation Shinjuku 160-0023 Tokyo Nishi-Shinjuku, Shinjuku-ku, 1-19-6 Shinjuku Yamate building 7th floor <仲介>国土交通大臣(3)第006185号(一社)全国住宅産業協会会員 (公社)首都圏不動産公正取引協議会加盟朝日住宅(株)新宿店〒160-0023 東京都新宿区西新宿1-19-6 山手新宿ビル7階 |
