New Homes » Kanto » Tokyo » Suginami
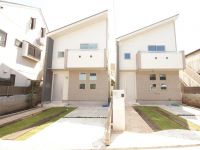 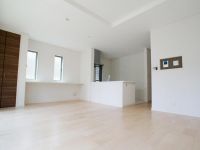
| | Suginami-ku, Tokyo 東京都杉並区 |
| Keio Line "Roka park" walk 7 minutes 京王線「芦花公園」歩7分 |
| It is a newly-built property of Zentominami facing living. A 7-minute walk from Roka Park Station. Also there a convenient location to access by car beside Koshu Kaido. It has been enhanced, such as shopping facilities in front of the station, Living environment is also good 全棟南向きリビングの新築物件です。芦花公園駅から徒歩7分。甲州街道そばで車でのアクセスにも便利な立地でございます。駅前には買い物施設など充実しており、住環境も良好です |
| Pre-ground survey, Year Available, Energy-saving water heaters, Super close, System kitchen, Bathroom Dryer, Yang per good, All room storage, Flat to the station, A quiet residential area, LDK15 tatami mats or more, Around traffic fewer, Shaping land, Face-to-face kitchen, Wide balcony, 3 face lighting, Barrier-free, Toilet 2 places, Bathroom 1 tsubo or more, 2-story, 2 or more sides balcony, South balcony, Double-glazing, Warm water washing toilet seat, Underfloor Storage, The window in the bathroom, Atrium, Leafy residential area, Ventilation good, Good view, Dish washing dryer, Water filter, City gas, All rooms are two-sided lighting, A large gap between the neighboring house, Flat terrain, Floor heating 地盤調査済、年内入居可、省エネ給湯器、スーパーが近い、システムキッチン、浴室乾燥機、陽当り良好、全居室収納、駅まで平坦、閑静な住宅地、LDK15畳以上、周辺交通量少なめ、整形地、対面式キッチン、ワイドバルコニー、3面採光、バリアフリー、トイレ2ヶ所、浴室1坪以上、2階建、2面以上バルコニー、南面バルコニー、複層ガラス、温水洗浄便座、床下収納、浴室に窓、吹抜け、緑豊かな住宅地、通風良好、眺望良好、食器洗乾燥機、浄水器、都市ガス、全室2面採光、隣家との間隔が大きい、平坦地、床暖房 |
Features pickup 特徴ピックアップ | | Pre-ground survey / Year Available / Energy-saving water heaters / Super close / System kitchen / Bathroom Dryer / Yang per good / All room storage / Flat to the station / A quiet residential area / LDK15 tatami mats or more / Around traffic fewer / Shaping land / Face-to-face kitchen / Wide balcony / 3 face lighting / Barrier-free / Toilet 2 places / Bathroom 1 tsubo or more / 2-story / 2 or more sides balcony / South balcony / Double-glazing / Warm water washing toilet seat / Underfloor Storage / The window in the bathroom / Atrium / Leafy residential area / Ventilation good / Good view / Dish washing dryer / Water filter / City gas / All rooms are two-sided lighting / A large gap between the neighboring house / Flat terrain / Floor heating 地盤調査済 /年内入居可 /省エネ給湯器 /スーパーが近い /システムキッチン /浴室乾燥機 /陽当り良好 /全居室収納 /駅まで平坦 /閑静な住宅地 /LDK15畳以上 /周辺交通量少なめ /整形地 /対面式キッチン /ワイドバルコニー /3面採光 /バリアフリー /トイレ2ヶ所 /浴室1坪以上 /2階建 /2面以上バルコニー /南面バルコニー /複層ガラス /温水洗浄便座 /床下収納 /浴室に窓 /吹抜け /緑豊かな住宅地 /通風良好 /眺望良好 /食器洗乾燥機 /浄水器 /都市ガス /全室2面採光 /隣家との間隔が大きい /平坦地 /床暖房 | Price 価格 | | 64,800,000 yen ~ 65,300,000 yen 6480万円 ~ 6530万円 | Floor plan 間取り | | 3LDK ~ 4LDK 3LDK ~ 4LDK | Units sold 販売戸数 | | 2 units 2戸 | Total units 総戸数 | | 2 units 2戸 | Land area 土地面積 | | 112.9 sq m ~ 112.91 sq m (34.15 tsubo ~ 34.15 tsubo) (measured) 112.9m2 ~ 112.91m2(34.15坪 ~ 34.15坪)(実測) | Building area 建物面積 | | 89.51 sq m ~ 89.94 sq m (27.07 tsubo ~ 27.20 tsubo) (measured) 89.51m2 ~ 89.94m2(27.07坪 ~ 27.20坪)(実測) | Driveway burden-road 私道負担・道路 | | Road width: 3.39m, Asphaltic pavement 道路幅:3.39m、アスファルト舗装 | Completion date 完成時期(築年月) | | September 2013 2013年9月 | Address 住所 | | Suginami-ku, Tokyo Kamitakaido 1 東京都杉並区上高井戸1 | Traffic 交通 | | Keio Line "Roka park" walk 7 minutes
Keio Line "Hachimanyama" walk 10 minutes
Keio Line "Kamikitazawa" walk 10 minutes 京王線「芦花公園」歩7分
京王線「八幡山」歩10分
京王線「上北沢」歩10分
| Related links 関連リンク | | [Related Sites of this company] 【この会社の関連サイト】 | Person in charge 担当者より | | Rep Kawai Takako Age: 40 Daigyokai experience: no never impossible after the purchased 5-year payment, It should be noted and so that each customer is dwell on the location of the insistence, Let's think seriously with us whether the best of the that which part is looking carefully you. 担当者河合 孝子年齢:40代業界経験:5年ご購入頂けた後に決して無理のないお支払い、尚且つお客様それぞれが拘りのある場所に住まわれるよう、どの部分を大切にお探しされるのが最善なのかをご一緒に真剣に考えていきましょう。 | Contact お問い合せ先 | | TEL: 0800-603-1478 [Toll free] mobile phone ・ Also available from PHS
Caller ID is not notified
Please contact the "saw SUUMO (Sumo)"
If it does not lead, If the real estate company TEL:0800-603-1478【通話料無料】携帯電話・PHSからもご利用いただけます
発信者番号は通知されません
「SUUMO(スーモ)を見た」と問い合わせください
つながらない方、不動産会社の方は
| Building coverage, floor area ratio 建ぺい率・容積率 | | Kenpei rate: 40%, Volume ratio: 80% 建ペい率:40%、容積率:80% | Time residents 入居時期 | | Consultation 相談 | Land of the right form 土地の権利形態 | | Ownership 所有権 | Use district 用途地域 | | One low-rise 1種低層 | Land category 地目 | | Residential land 宅地 | Overview and notices その他概要・特記事項 | | Contact: Kawai Filial child, Building confirmation number: No. 27 担当者:河合 孝子、建築確認番号:第27号 | Company profile 会社概要 | | <Mediation> Governor of Tokyo (7) No. 050593 (Corporation) Tokyo Metropolitan Government Building Lots and Buildings Transaction Business Association (Corporation) metropolitan area real estate Fair Trade Council member Shokusan best Inquiries center best home of (stock) Yubinbango180-0004 Musashino-shi, Tokyo Kichijojihon cho 1-17-12 Kichijoji Central second floor <仲介>東京都知事(7)第050593号(公社)東京都宅地建物取引業協会会員 (公社)首都圏不動産公正取引協議会加盟殖産のベストお問い合わせ窓口中央ベストホーム(株)〒180-0004 東京都武蔵野市吉祥寺本町1-17-12 吉祥寺セントラル2階 |
Local appearance photo現地外観写真 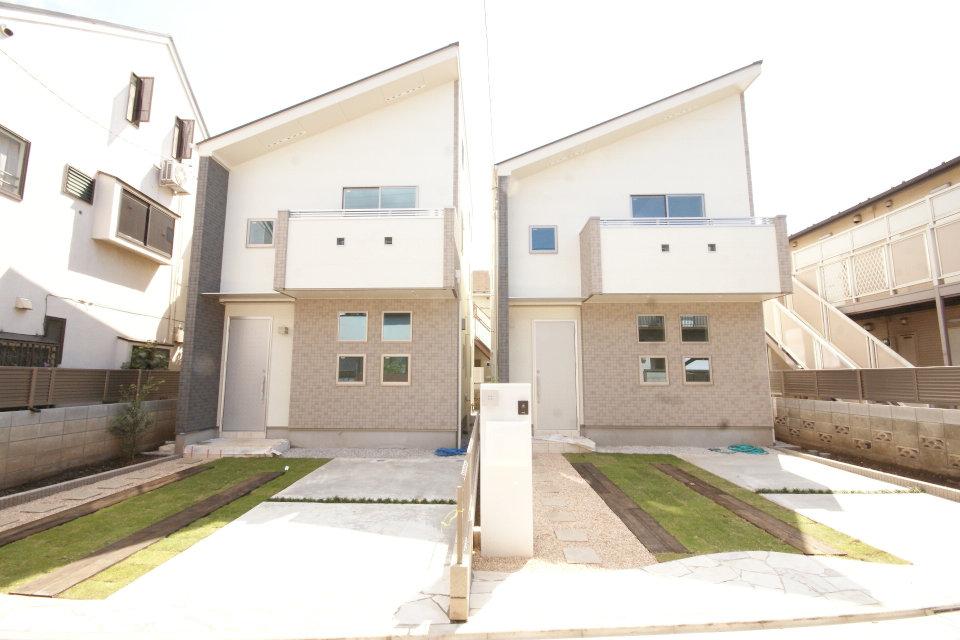 Keio Line "Roka park" station 7-minute walk, All two buildings of new single-family. Since the main highway as well as the station is rich-to-use location, Life in your car is also recommended for those of the main
京王線「芦花公園」駅徒歩7分、全2棟の新築戸建。駅だけでなく主要幹線道路が豊富に使える場所ですので、お車での生活がメインの方にもオススメです
Livingリビング 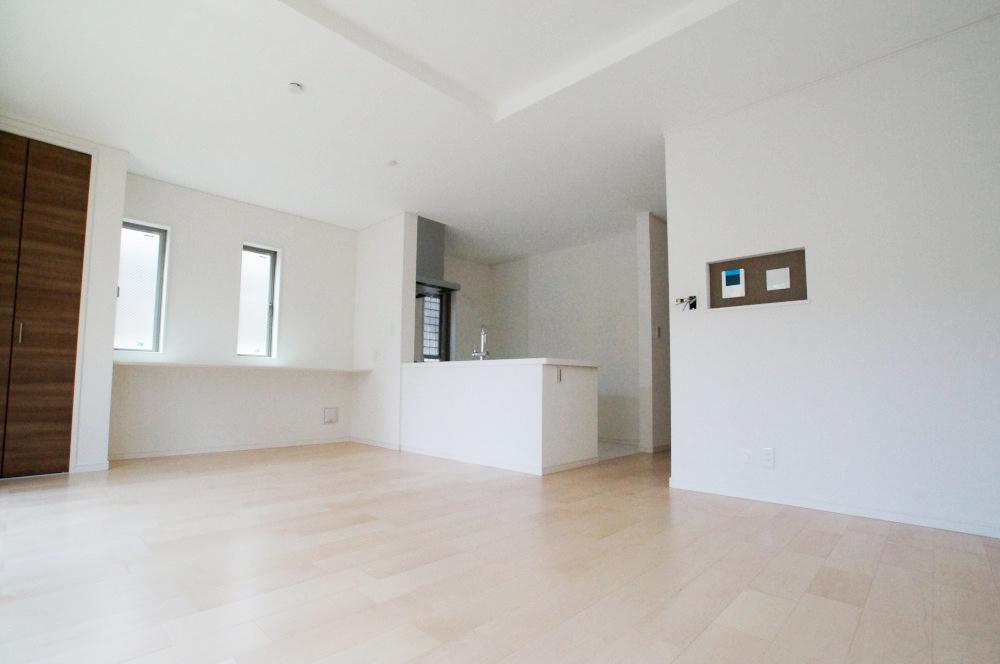 Japanese-style room was also equipped with LDK will come in handy when the visitor is appropriate
和室も付いたLDKは来客が合った時に重宝します
Kitchenキッチン 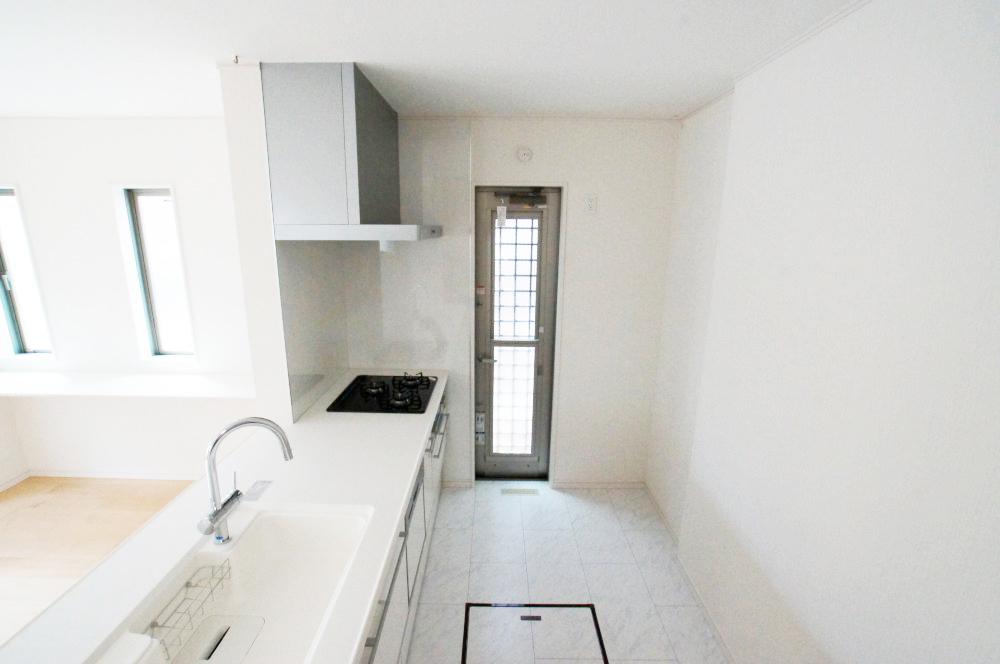 With dishwasher, Because your back door is also marked with a kitchen, Also useful, for example, throw away every day of garbage
食洗機付き、お勝手口も付いたキッチンですので、日々のゴミ捨てなどにも役立ちます
Floor plan間取り図 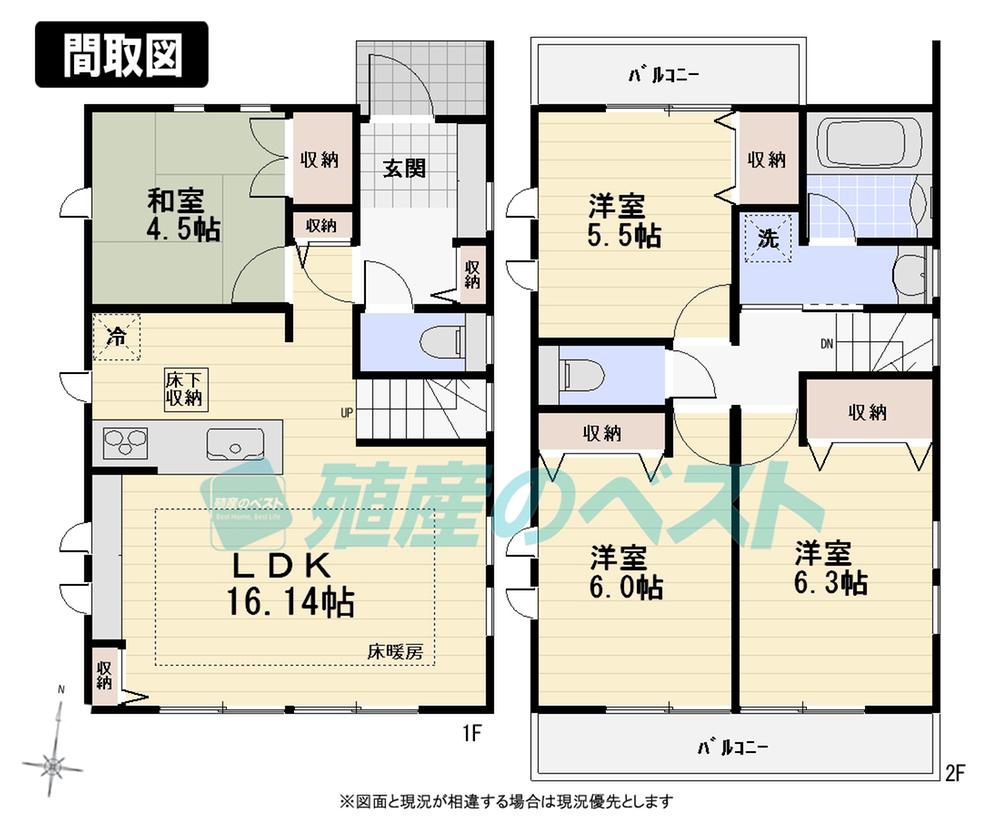 (A Building), Price 64,800,000 yen, 4LDK, Land area 112.9 sq m , Building area 89.94 sq m
(A号棟)、価格6480万円、4LDK、土地面積112.9m2、建物面積89.94m2
Livingリビング 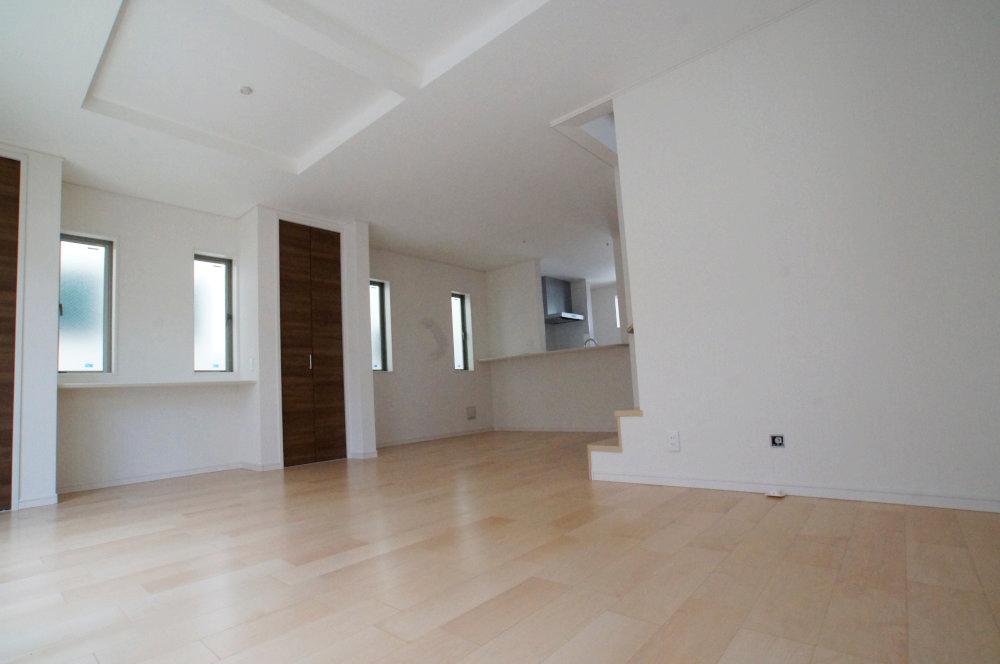 This is of 21 quires than living
こちらは21帖超のリビングです
Bathroom浴室 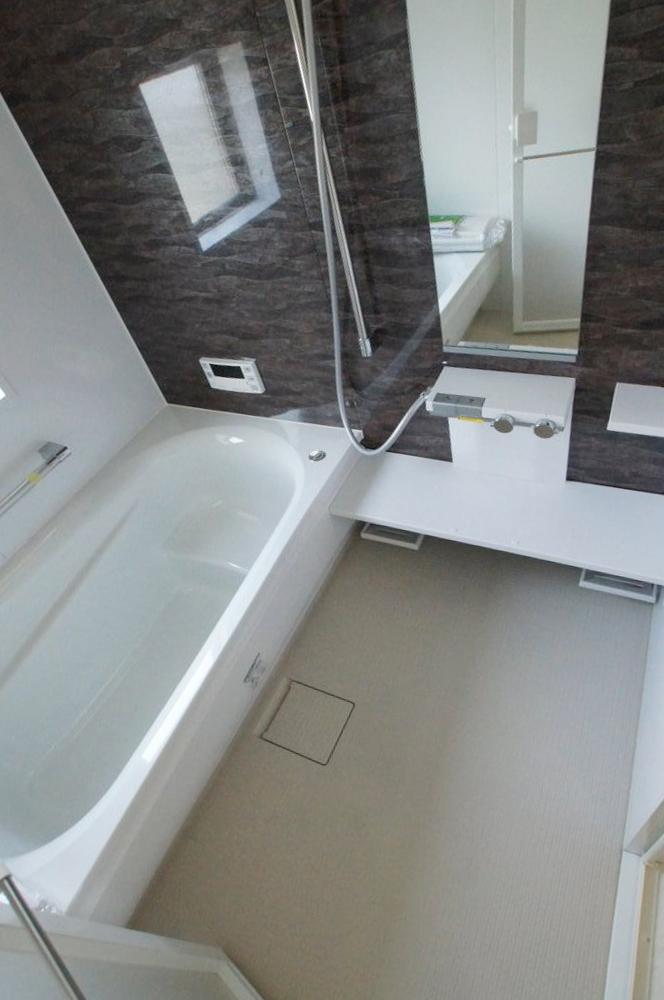 With bathroom dryer, It is a bathroom of one tsubo type
浴室乾燥機付き、一坪タイプの浴室です
Kitchenキッチン 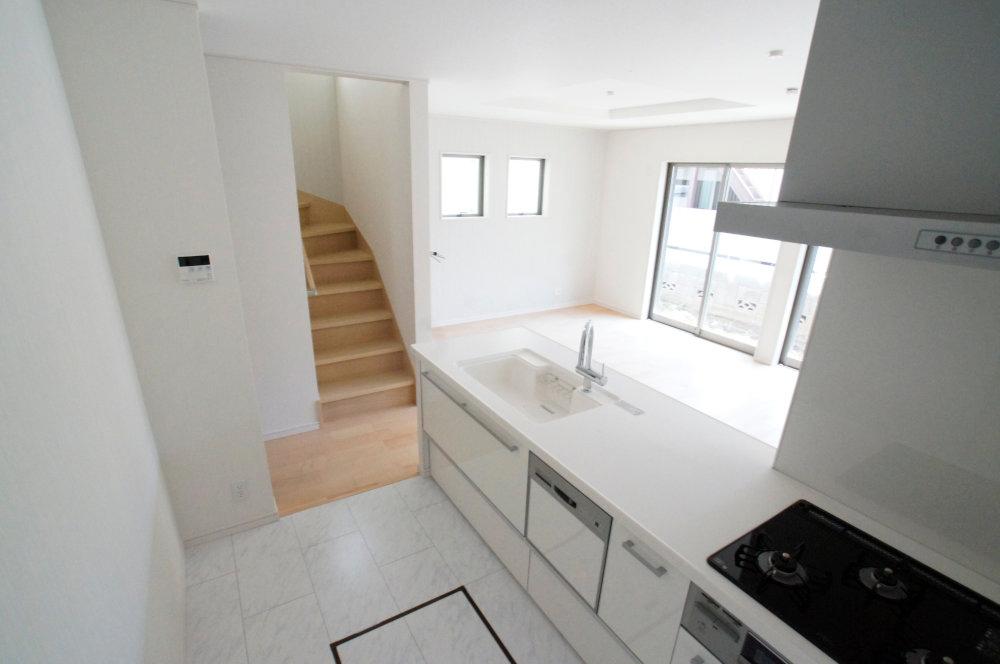 It is the view of the living room from the kitchen
キッチンからリビングの眺めです
Non-living roomリビング以外の居室 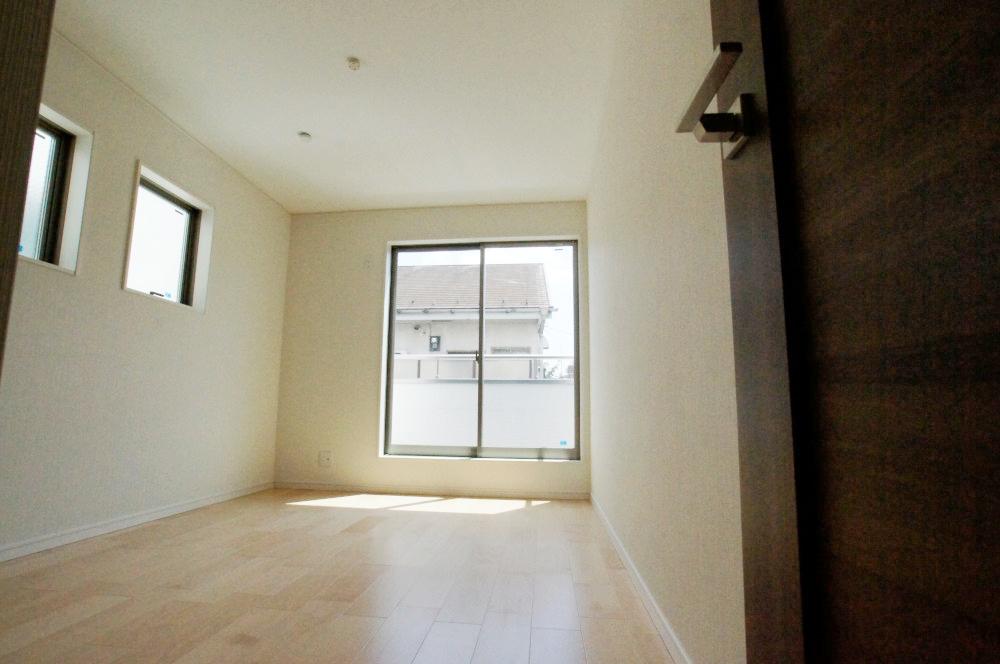 2F is a room of
2Fの居室です
Wash basin, toilet洗面台・洗面所 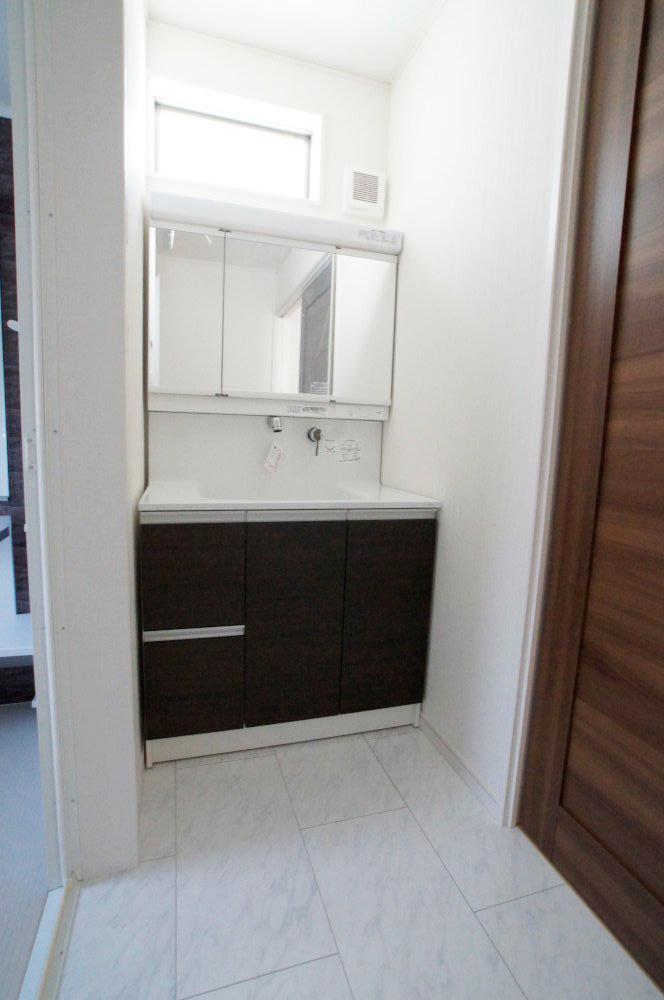 Vanity with shampoo dresser
シャンプードレッサー付きの洗面化粧台
Toiletトイレ 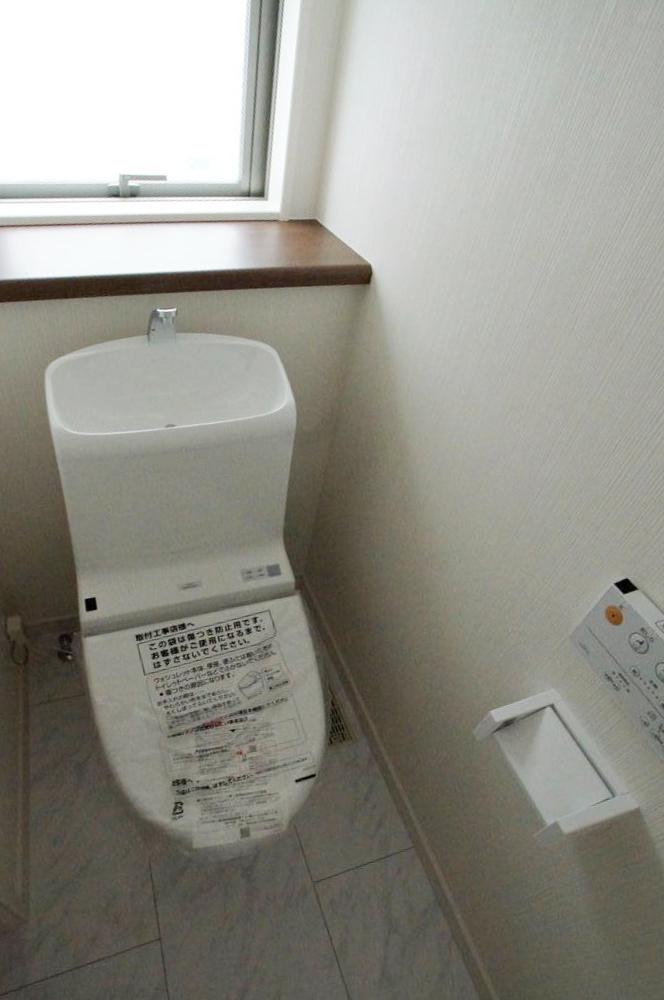 Toilet with a bidet
ウォシュレット付きのトイレ
Local photos, including front road前面道路含む現地写真 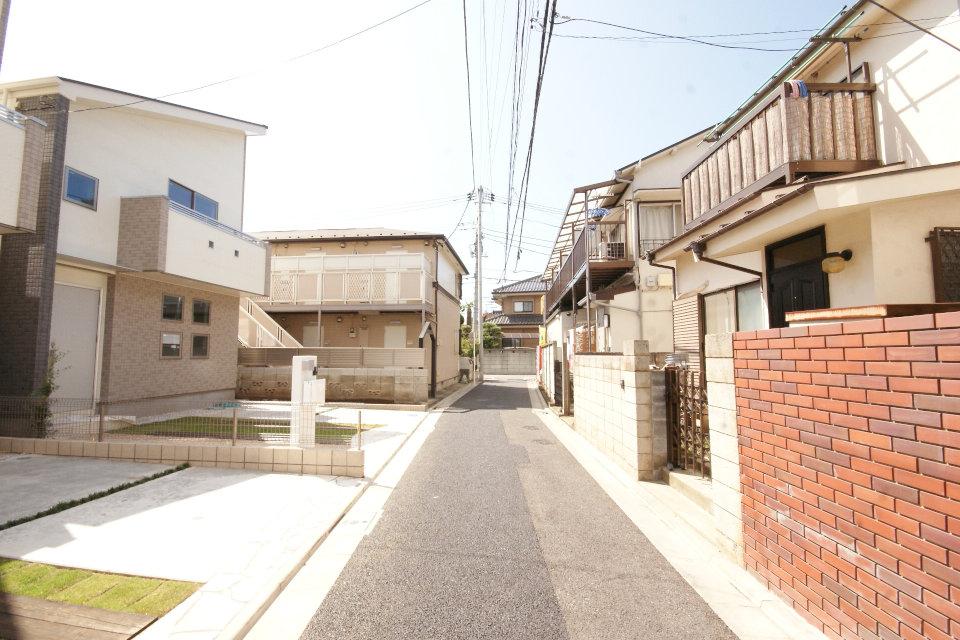 Front road on the north side. I have been clean
北側の前面道路。スッキリしていますね
Supermarketスーパー 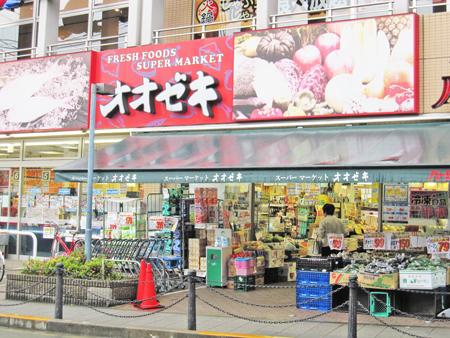 215m to Super Ozeki Hachimanyama shop
スーパーオオゼキ八幡山店まで215m
Floor plan間取り図 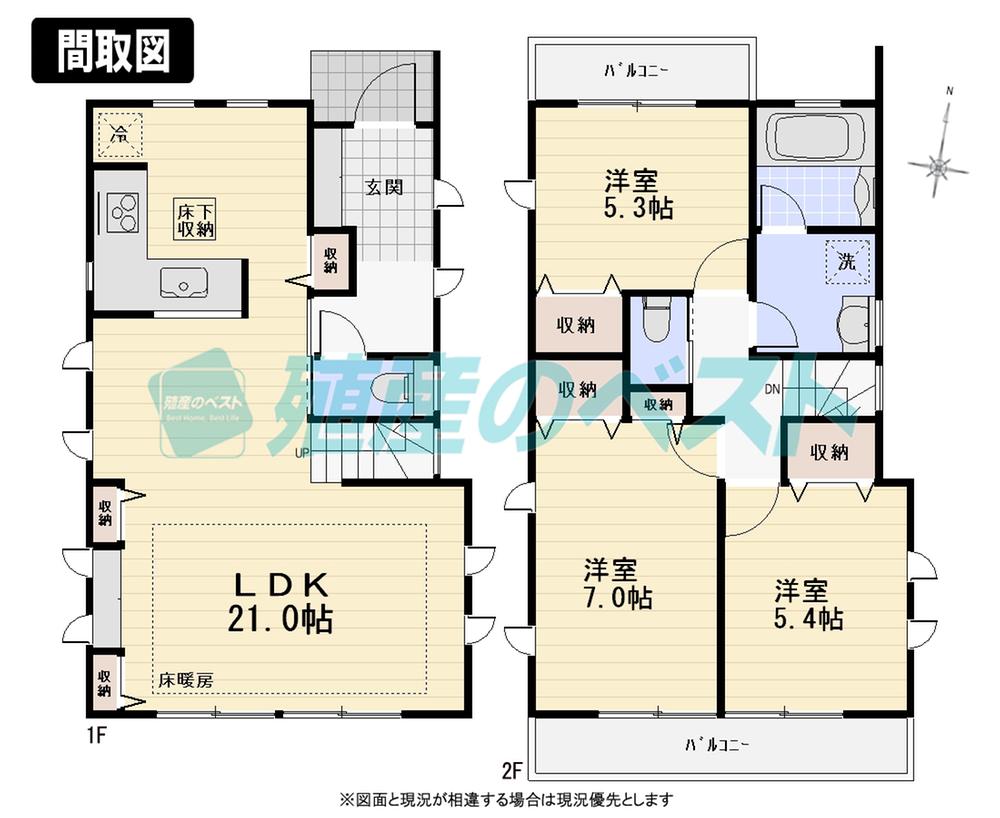 (B Building), Price 65,300,000 yen, 3LDK, Land area 112.91 sq m , Building area 89.51 sq m
(B号棟)、価格6530万円、3LDK、土地面積112.91m2、建物面積89.51m2
Kitchenキッチン 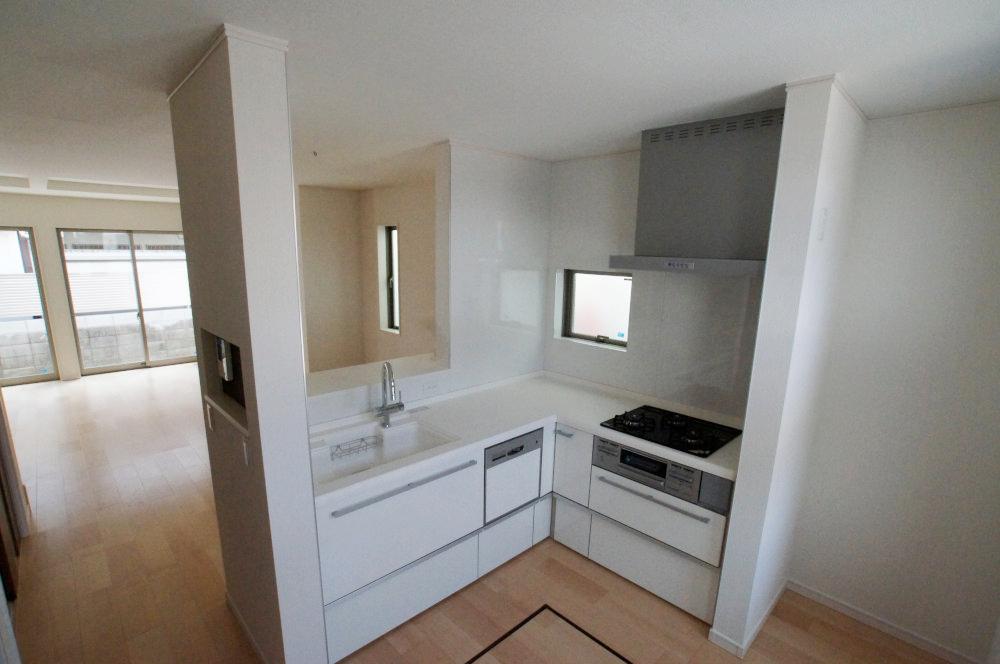 Under the L land type kitchen also comes with under-floor storage
L地型キッチンの下には床下収納も付いています
Non-living roomリビング以外の居室 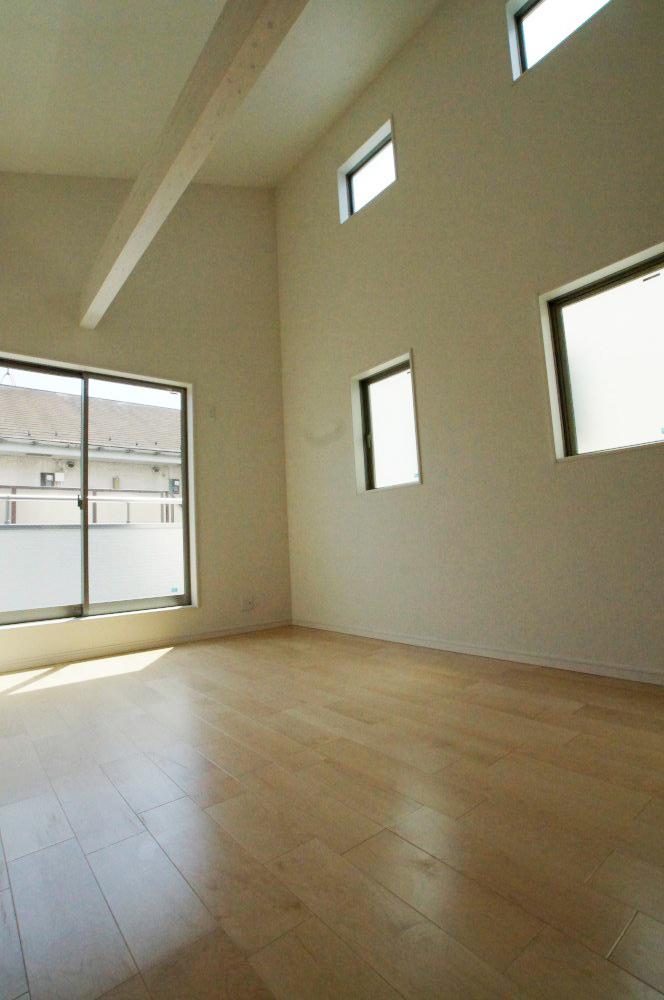 2F of the living room has become the atrium
2Fの居室は吹き抜けになっています
Convenience storeコンビニ 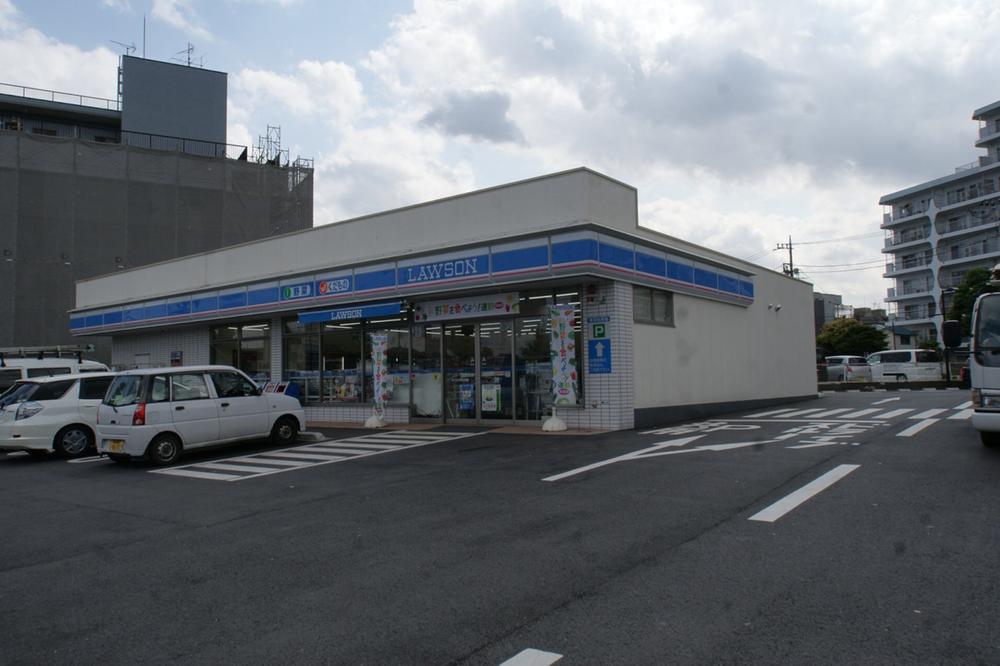 210m until Lawson Hachimanyama Third Street shop
ローソン八幡山三丁目店まで210m
Kitchenキッチン 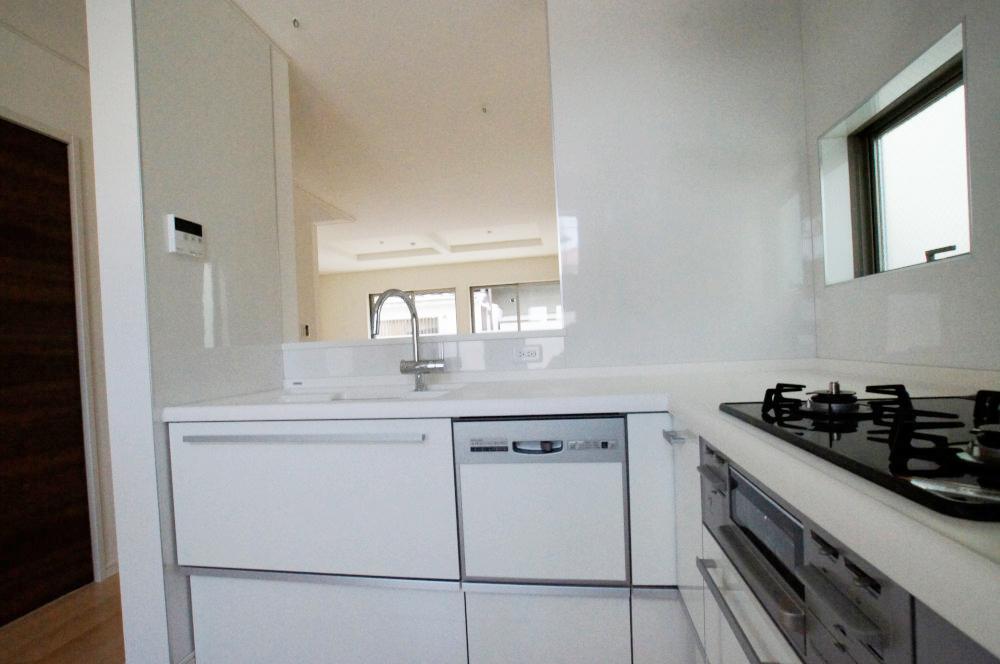 We look at the living room from the kitchen
キッチンからリビングを眺めています
Non-living roomリビング以外の居室 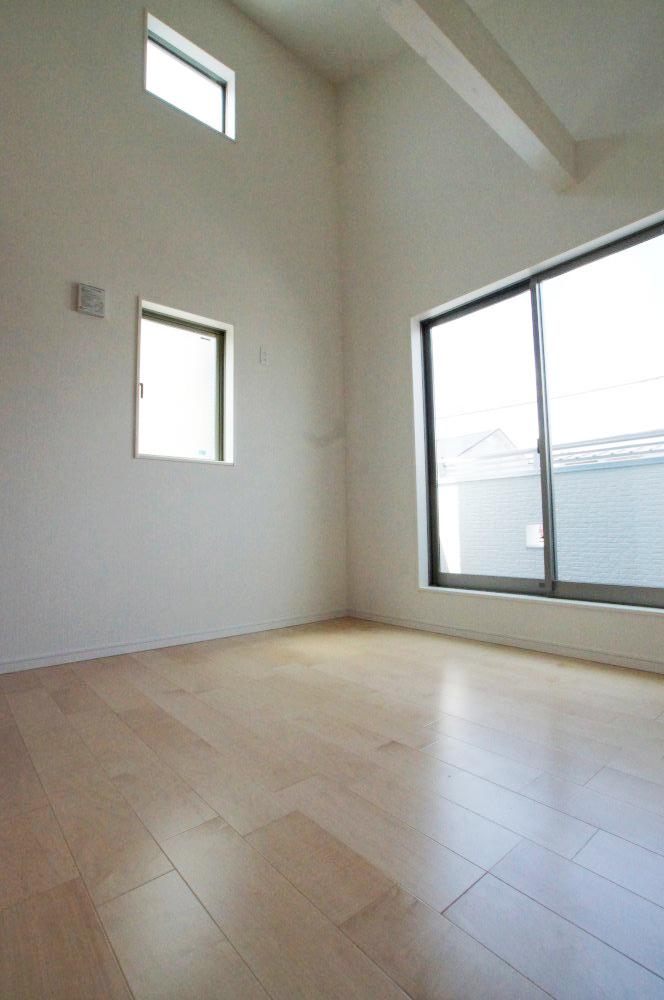 Living room with a vaulted ceiling is there is a sense of openness
吹き抜けのある居室は開放感が有ります
Home centerホームセンター 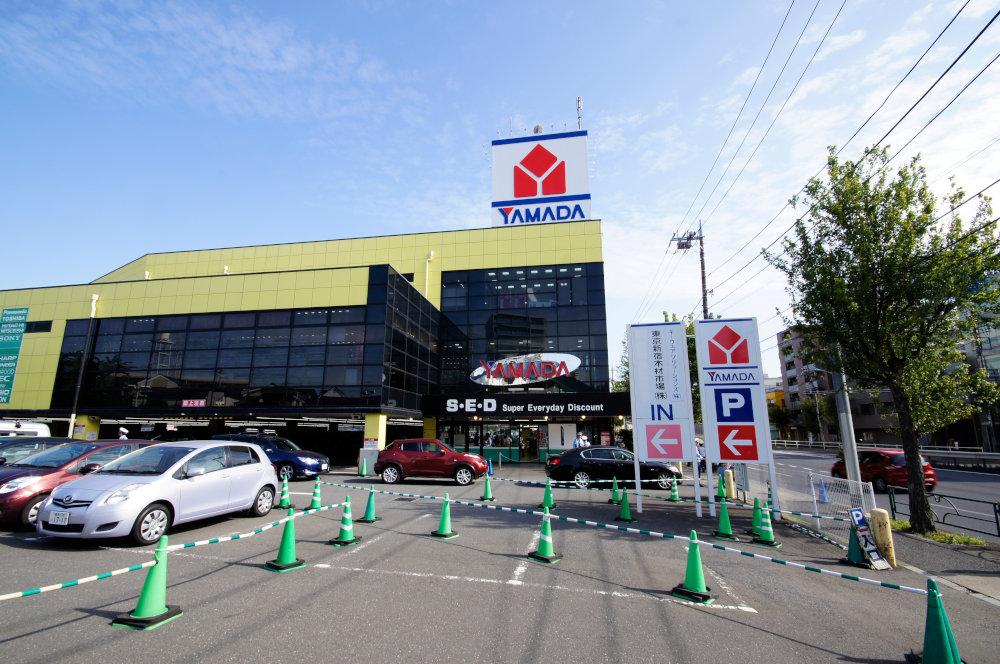 Yamada Denki Tecc Land 607m until the Tokyo head office
ヤマダ電機テックランド東京本店まで607m
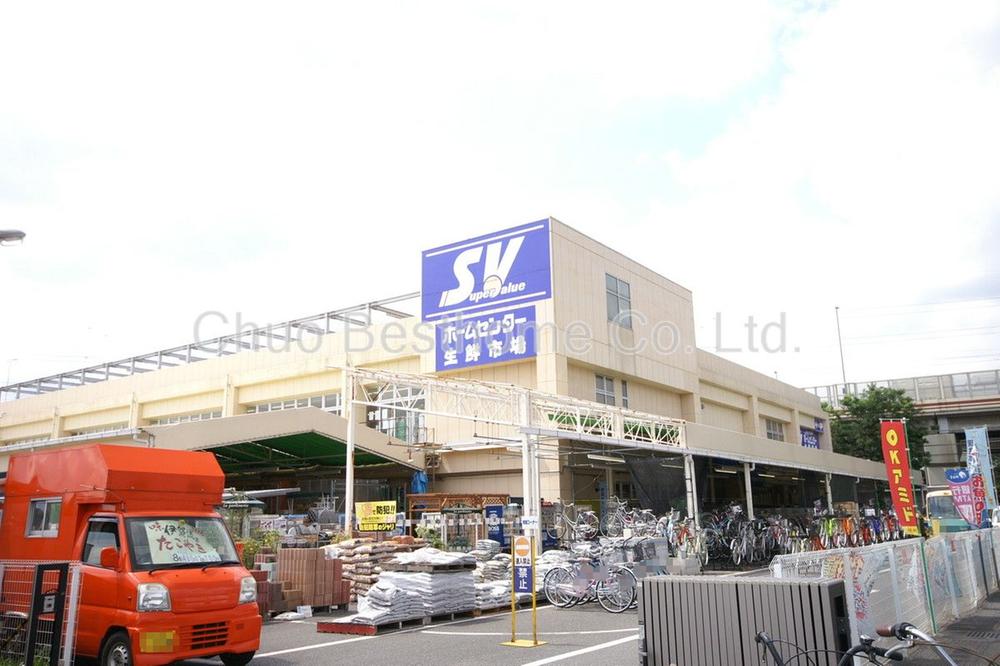 1484m to Super Value Suginami Takaido shop
スーパーバリュー杉並高井戸店まで1484m
High school ・ College高校・高専 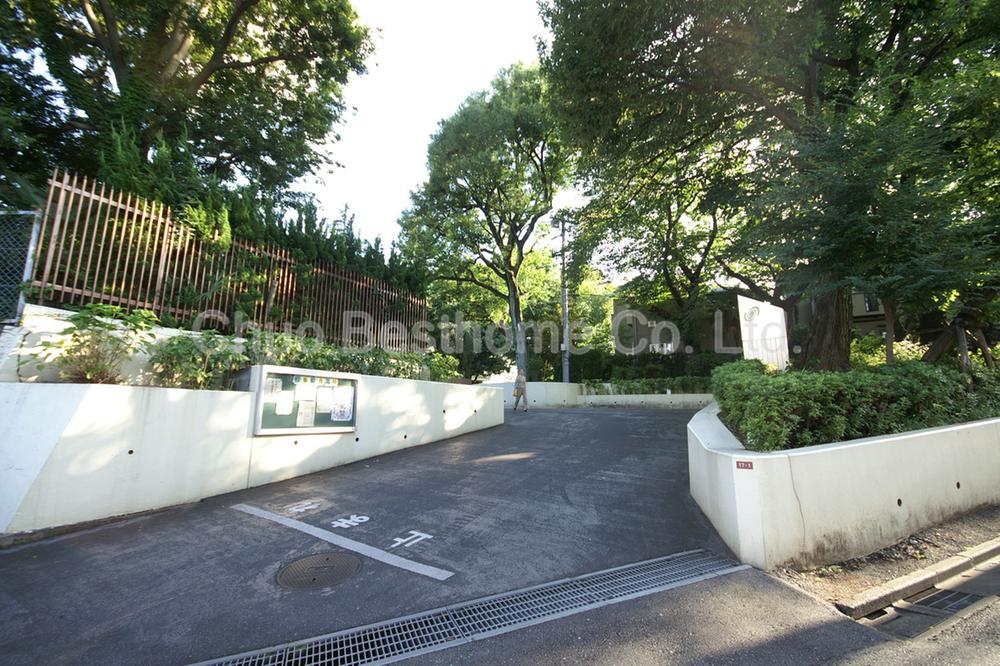 1826m to Tokyo Metropolitan Suginami Comprehensive High School
東京都立杉並総合高校まで1826m
Location
|






















