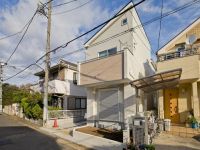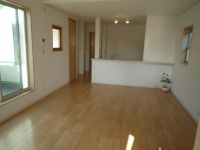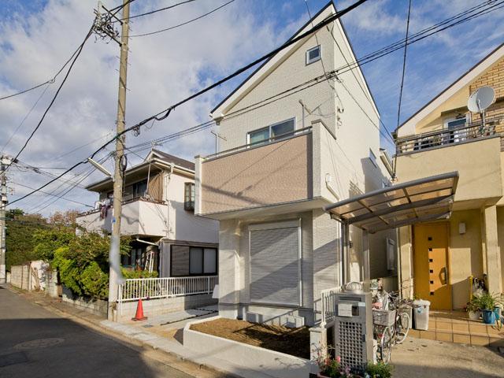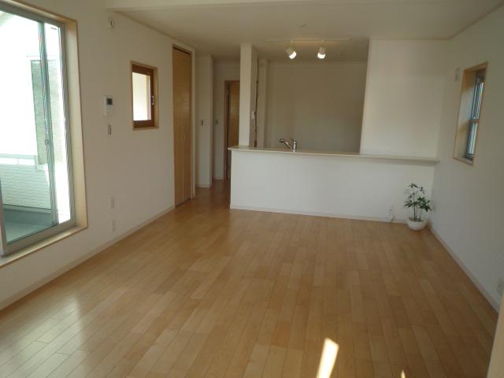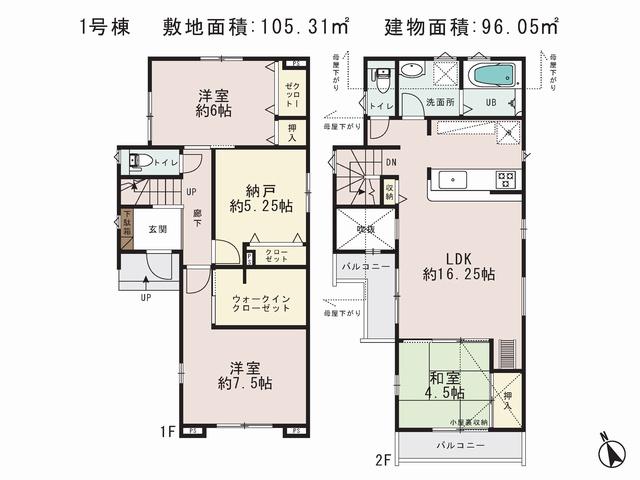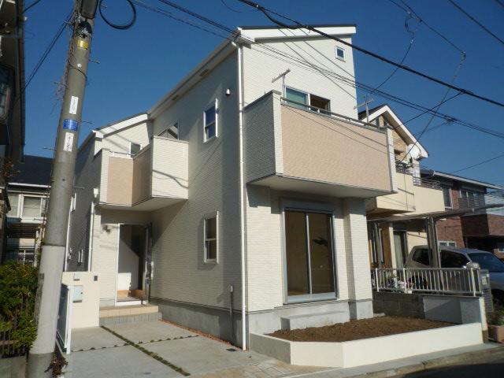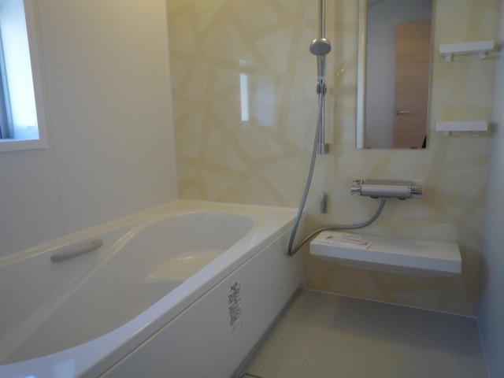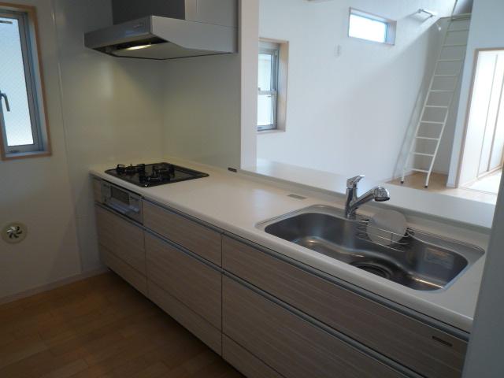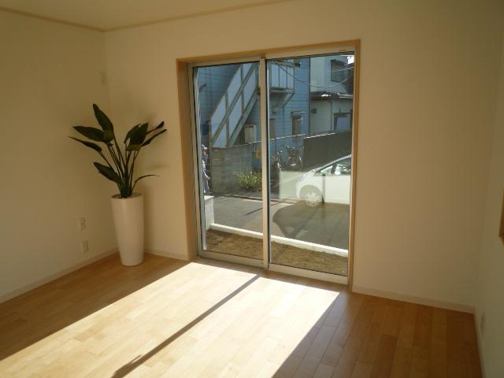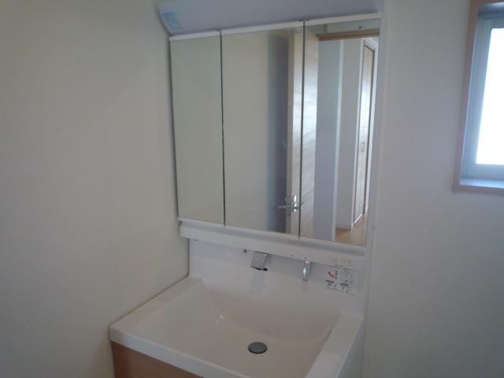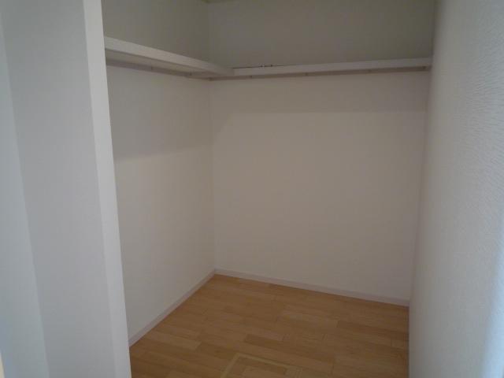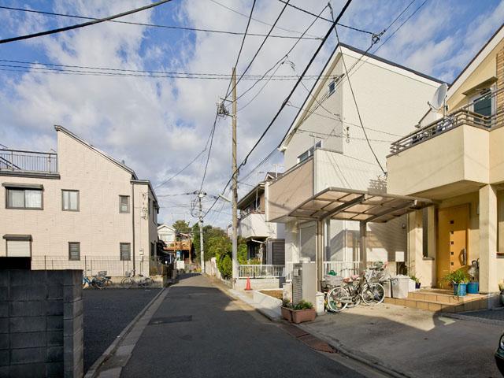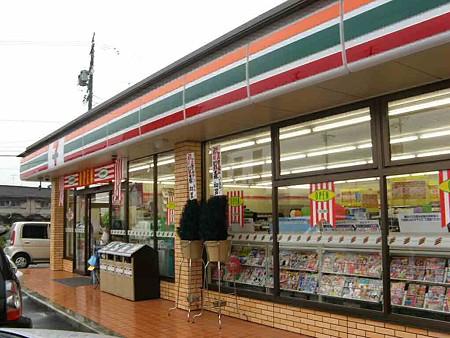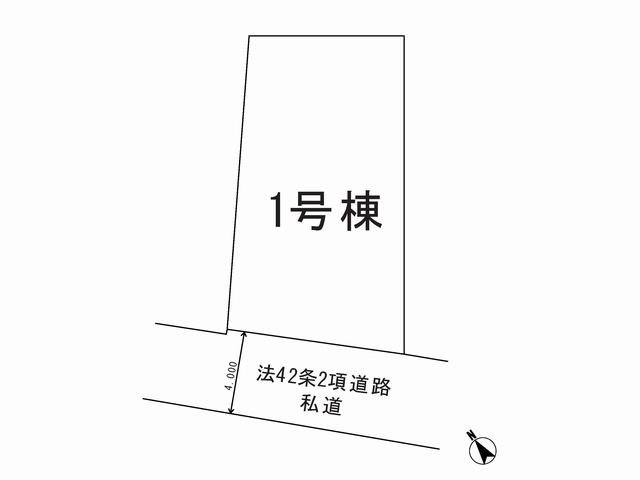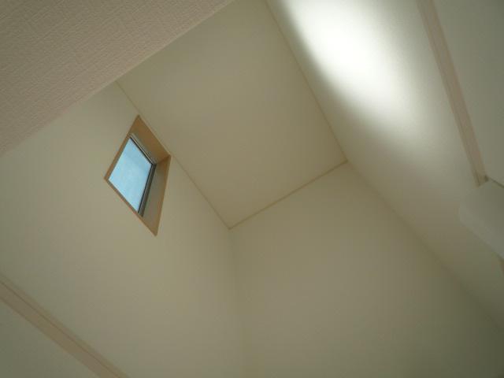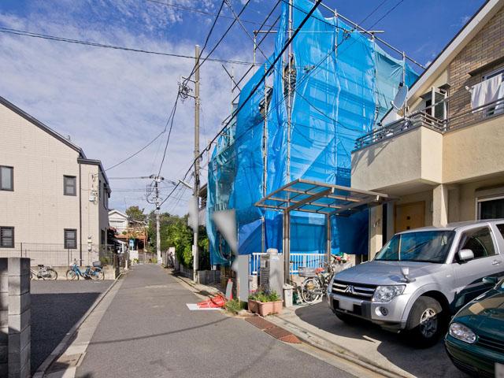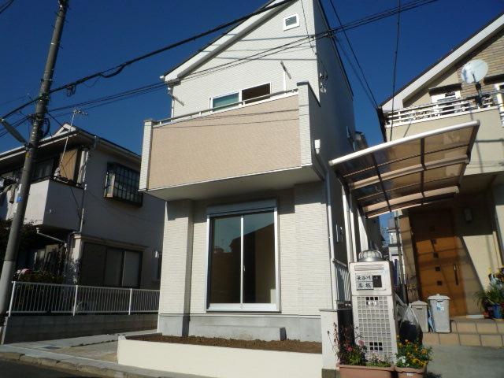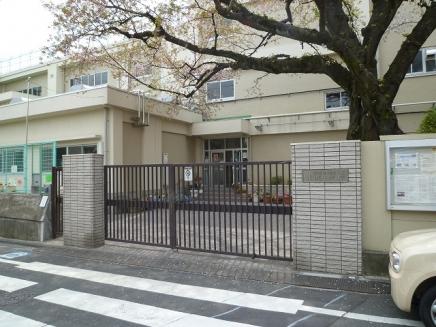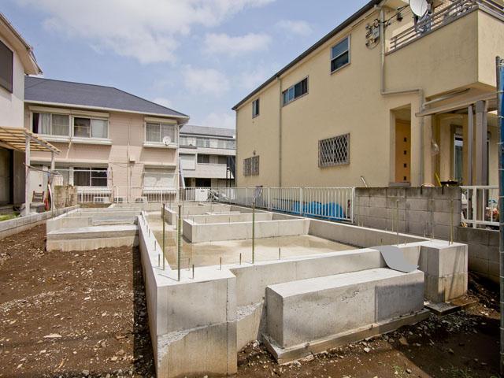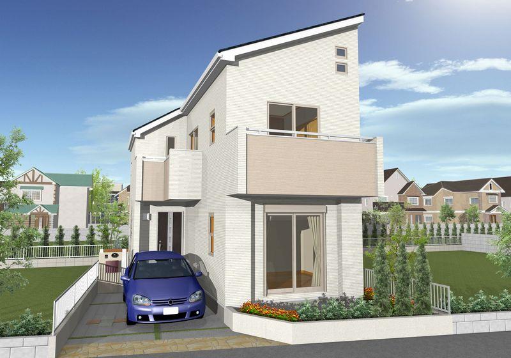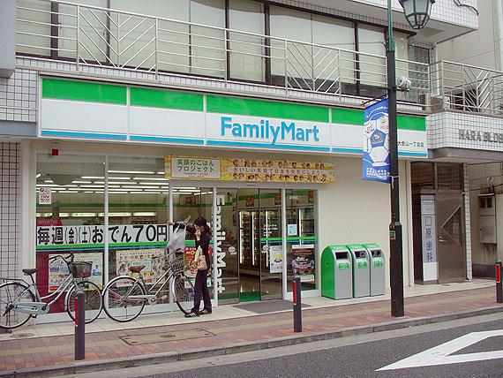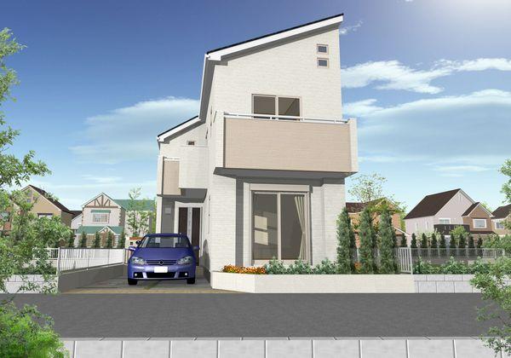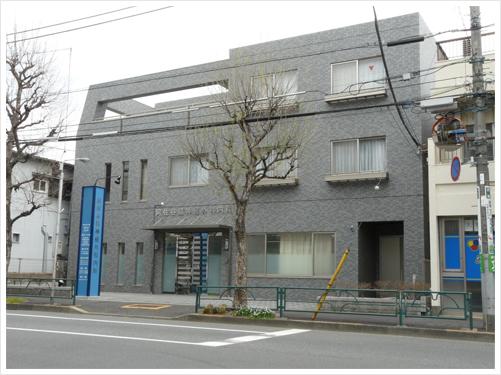|
|
Suginami-ku, Tokyo
東京都杉並区
|
|
Seibu Shinjuku Line "Shimo Igusa" walk 13 minutes
西武新宿線「下井草」歩13分
|
|
Seismic energy absorption system «GVA» mounted house
地震エネルギー吸収システム≪GVA≫搭載の家
|
|
□ You can use 2-wire of the center line and the Seibu Shinjuku Line □ Day on the south-facing ・ Sense of openness is very nice □ 4LDK with a Japanese-style room □ Safe housing energy-saving grade 4 acquisition □ The main bedroom there is also a walk-in closet
□中央線と西武新宿線の2線利用できます□南向きで日当たり・開放感とてもいいです□和室付の4LDK□省エネ等級4取得の安心住宅□主寝室にはウォークインクローゼットもございます
|
Features pickup 特徴ピックアップ | | Measures to conserve energy / Pre-ground survey / Vibration Control ・ Seismic isolation ・ Earthquake resistant / Immediate Available / Facing south / Bathroom Dryer / Yang per good / Flat to the station / A quiet residential area / LDK15 tatami mats or more / Around traffic fewer / Japanese-style room / Shaping land / Face-to-face kitchen / Wide balcony / Bathroom 1 tsubo or more / 2-story / South balcony / Double-glazing / Nantei / The window in the bathroom / Leafy residential area / Water filter / Living stairs / City gas / A large gap between the neighboring house / Flat terrain / terrace 省エネルギー対策 /地盤調査済 /制震・免震・耐震 /即入居可 /南向き /浴室乾燥機 /陽当り良好 /駅まで平坦 /閑静な住宅地 /LDK15畳以上 /周辺交通量少なめ /和室 /整形地 /対面式キッチン /ワイドバルコニー /浴室1坪以上 /2階建 /南面バルコニー /複層ガラス /南庭 /浴室に窓 /緑豊かな住宅地 /浄水器 /リビング階段 /都市ガス /隣家との間隔が大きい /平坦地 /テラス |
Price 価格 | | 58,800,000 yen 5880万円 |
Floor plan 間取り | | 3LDK 3LDK |
Units sold 販売戸数 | | 1 units 1戸 |
Total units 総戸数 | | 1 units 1戸 |
Land area 土地面積 | | 105.31 sq m (31.85 tsubo) (measured) 105.31m2(31.85坪)(実測) |
Building area 建物面積 | | 96.05 sq m (29.05 tsubo) (Registration) 96.05m2(29.05坪)(登記) |
Driveway burden-road 私道負担・道路 | | Nothing, South 4m width (contact the road width 7.9m) 無、南4m幅(接道幅7.9m) |
Completion date 完成時期(築年月) | | November 2013 2013年11月 |
Address 住所 | | Suginami-ku, Tokyo Hon'amanuma 2 東京都杉並区本天沼2 |
Traffic 交通 | | Seibu Shinjuku Line "Shimo Igusa" walk 13 minutes
JR Chuo Line "Ogikubo" walk 23 minutes
JR Chuo Line "Asagaya" walk 22 minutes 西武新宿線「下井草」歩13分
JR中央線「荻窪」歩23分
JR中央線「阿佐ヶ谷」歩22分
|
Person in charge 担当者より | | Rep Amuti' 担当者アムティッ |
Contact お問い合せ先 | | TEL: 0800-603-3448 [Toll free] mobile phone ・ Also available from PHS
Caller ID is not notified
Please contact the "saw SUUMO (Sumo)"
If it does not lead, If the real estate company TEL:0800-603-3448【通話料無料】携帯電話・PHSからもご利用いただけます
発信者番号は通知されません
「SUUMO(スーモ)を見た」と問い合わせください
つながらない方、不動産会社の方は
|
Building coverage, floor area ratio 建ぺい率・容積率 | | Fifty percent ・ Hundred percent 50%・100% |
Time residents 入居時期 | | Immediate available 即入居可 |
Land of the right form 土地の権利形態 | | Ownership 所有権 |
Structure and method of construction 構造・工法 | | Wooden 2-story 木造2階建 |
Use district 用途地域 | | One low-rise 1種低層 |
Overview and notices その他概要・特記事項 | | Contact: Amuti', Facilities: Public Water Supply, This sewage, City gas, Building confirmation number: 13UDI3S Ken 00929, Parking: car space 担当者:アムティッ、設備:公営水道、本下水、都市ガス、建築確認番号:13UDI3S建00929、駐車場:カースペース |
Company profile 会社概要 | | <Mediation> Governor of Tokyo (2) No. 082920 (Corporation) Tokyo Metropolitan Government Building Lots and Buildings Transaction Business Association (Corporation) metropolitan area real estate Fair Trade Council member am tick (Ltd.) Kichijoji headquarters sales department Yubinbango180-0002 Musashino-shi, Tokyo Kichijojihigashi cho 1-19-21 <仲介>東京都知事(2)第082920号(公社)東京都宅地建物取引業協会会員 (公社)首都圏不動産公正取引協議会加盟アムティック(株)吉祥寺本社営業部〒180-0002 東京都武蔵野市吉祥寺東町1-19-21 |
