New Homes » Kanto » Tokyo » Suginami
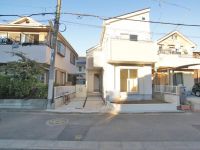 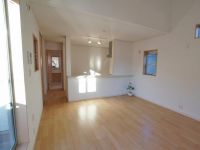
| | Suginami-ku, Tokyo 東京都杉並区 |
| Seibu Shinjuku Line "Shimo Igusa" walk 14 minutes 西武新宿線「下井草」歩14分 |
| In addition to the land area 32 square meters, New construction is of a large 4LDK. It also combines ease of use with the two-sided balcony and walk-in closet. Specifications are also substantial, We promise you a comfortable living comfort. 土地面積32坪に加え、大型の4LDKの新築です。2面バルコニー&ウォークインクローゼットと使いやすさも兼ね備えております。仕様も充実しており、快適な住み心地をお約束致します。 |
| Corresponding to the flat-35S, Pre-ground survey, Vibration Control ・ Seismic isolation ・ Earthquake resistant, Year Available, Energy-saving water heaters, System kitchen, Yang per good, All room storage, Flat to the station, Siemens south road, A quiet residential area, LDK15 tatami mats or more, Around traffic fewerese-style room, Shaping land, Face-to-face kitchen, Barrier-free, Toilet 2 places, Bathroom 1 tsubo or more, 2-story, South balcony, Double-glazing, Warm water washing toilet seat, Nantei, The window in the bathroom, TV monitor interphone, Leafy residential area, Mu front building, Ventilation good, Good view, Walk-in closet, Living stairs, City gas, A large gap between the neighboring house, Flat terrain フラット35Sに対応、地盤調査済、制震・免震・耐震、年内入居可、省エネ給湯器、システムキッチン、陽当り良好、全居室収納、駅まで平坦、南側道路面す、閑静な住宅地、LDK15畳以上、周辺交通量少なめ、和室、整形地、対面式キッチン、バリアフリー、トイレ2ヶ所、浴室1坪以上、2階建、南面バルコニー、複層ガラス、温水洗浄便座、南庭、浴室に窓、TVモニタ付インターホン、緑豊かな住宅地、前面棟無、通風良好、眺望良好、ウォークインクロゼット、リビング階段、都市ガス、隣家との間隔が大きい、平坦地 |
Features pickup 特徴ピックアップ | | Corresponding to the flat-35S / Pre-ground survey / Vibration Control ・ Seismic isolation ・ Earthquake resistant / Year Available / Energy-saving water heaters / System kitchen / Yang per good / All room storage / Flat to the station / Siemens south road / A quiet residential area / LDK15 tatami mats or more / Around traffic fewer / Japanese-style room / Shaping land / Face-to-face kitchen / Barrier-free / Toilet 2 places / Bathroom 1 tsubo or more / 2-story / South balcony / Double-glazing / Warm water washing toilet seat / Nantei / The window in the bathroom / TV monitor interphone / Leafy residential area / Mu front building / Ventilation good / Good view / Walk-in closet / Living stairs / City gas / A large gap between the neighboring house / Flat terrain フラット35Sに対応 /地盤調査済 /制震・免震・耐震 /年内入居可 /省エネ給湯器 /システムキッチン /陽当り良好 /全居室収納 /駅まで平坦 /南側道路面す /閑静な住宅地 /LDK15畳以上 /周辺交通量少なめ /和室 /整形地 /対面式キッチン /バリアフリー /トイレ2ヶ所 /浴室1坪以上 /2階建 /南面バルコニー /複層ガラス /温水洗浄便座 /南庭 /浴室に窓 /TVモニタ付インターホン /緑豊かな住宅地 /前面棟無 /通風良好 /眺望良好 /ウォークインクロゼット /リビング階段 /都市ガス /隣家との間隔が大きい /平坦地 | Price 価格 | | 58,800,000 yen 5880万円 | Floor plan 間取り | | 4LDK 4LDK | Units sold 販売戸数 | | 1 units 1戸 | Total units 総戸数 | | 1 units 1戸 | Land area 土地面積 | | 105.31 sq m (31.85 tsubo) (measured) 105.31m2(31.85坪)(実測) | Building area 建物面積 | | 96.05 sq m (29.05 tsubo) (measured) 96.05m2(29.05坪)(実測) | Driveway burden-road 私道負担・道路 | | Nothing, South 4m width 無、南4m幅 | Completion date 完成時期(築年月) | | November 2013 2013年11月 | Address 住所 | | Suginami-ku, Tokyo Hon'amanuma 2 東京都杉並区本天沼2 | Traffic 交通 | | Seibu Shinjuku Line "Shimo Igusa" walk 14 minutes
JR Chuo Line "Ogikubo" walk 17 minutes
JR Chuo Line "Asagaya" walk 20 minutes 西武新宿線「下井草」歩14分
JR中央線「荻窪」歩17分
JR中央線「阿佐ヶ谷」歩20分
| Related links 関連リンク | | [Related Sites of this company] 【この会社の関連サイト】 | Person in charge 担当者より | | Rep Hiebatake Naoto Age: 30 Daigyokai experience: will help to meet the "purchase to good was," I thought to enjoy such properties in three years customers. Real estate looking for is not scary thing, I'm happy if I have you felt that fun 担当者稗畠 直人年齢:30代業界経験:3年お客様に「購入して良かった」と思って頂ける様な物件との出会いをお手伝い致します。不動産探しは怖いものではなく、楽しい事だと感じて頂けたら嬉しいです | Contact お問い合せ先 | | TEL: 0800-603-1478 [Toll free] mobile phone ・ Also available from PHS
Caller ID is not notified
Please contact the "saw SUUMO (Sumo)"
If it does not lead, If the real estate company TEL:0800-603-1478【通話料無料】携帯電話・PHSからもご利用いただけます
発信者番号は通知されません
「SUUMO(スーモ)を見た」と問い合わせください
つながらない方、不動産会社の方は
| Building coverage, floor area ratio 建ぺい率・容積率 | | Fifty percent ・ Hundred percent 50%・100% | Time residents 入居時期 | | Consultation 相談 | Land of the right form 土地の権利形態 | | Ownership 所有権 | Structure and method of construction 構造・工法 | | Wooden 2-story 木造2階建 | Use district 用途地域 | | One low-rise 1種低層 | Overview and notices その他概要・特記事項 | | Contact: Hiebatake Naoto, Facilities: Public Water Supply, This sewage, City gas, Building confirmation number: No. 13UDI3S Ken 00929, Parking: car space 担当者:稗畠 直人、設備:公営水道、本下水、都市ガス、建築確認番号:第13UDI3S建00929号、駐車場:カースペース | Company profile 会社概要 | | <Mediation> Governor of Tokyo (7) No. 050593 (Corporation) Tokyo Metropolitan Government Building Lots and Buildings Transaction Business Association (Corporation) metropolitan area real estate Fair Trade Council member Shokusan best Inquiries center best home of (stock) Yubinbango180-0004 Musashino-shi, Tokyo Kichijojihon cho 1-17-12 Kichijoji Central second floor <仲介>東京都知事(7)第050593号(公社)東京都宅地建物取引業協会会員 (公社)首都圏不動産公正取引協議会加盟殖産のベストお問い合わせ窓口中央ベストホーム(株)〒180-0004 東京都武蔵野市吉祥寺本町1-17-12 吉祥寺セントラル2階 |
Local appearance photo現地外観写真 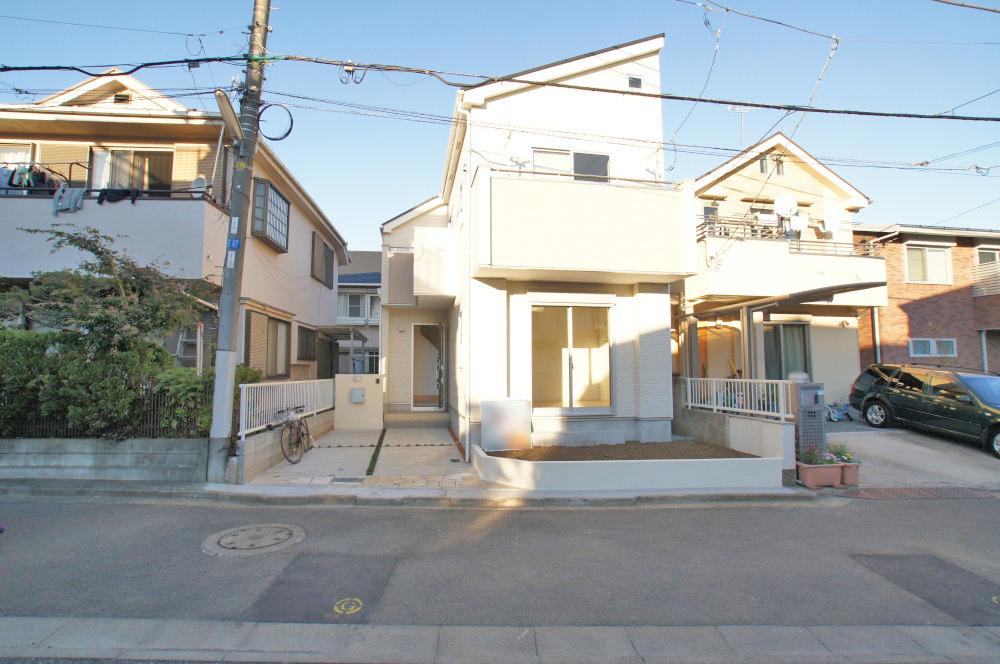 Newly built single-family Suginami Hon'amanuma 2-chome. Limited Building 1. So it was completed, You can preview any time. South road shaping land. Day is good. Walk-in is with a closet in 4LDK.
杉並区本天沼2丁目の新築戸建。限定1棟。完成しましたので、いつでも内覧することが出来ます。南道路整形地。日当たり良好です。4LDKでウォークインクローゼット付きです。
Livingリビング 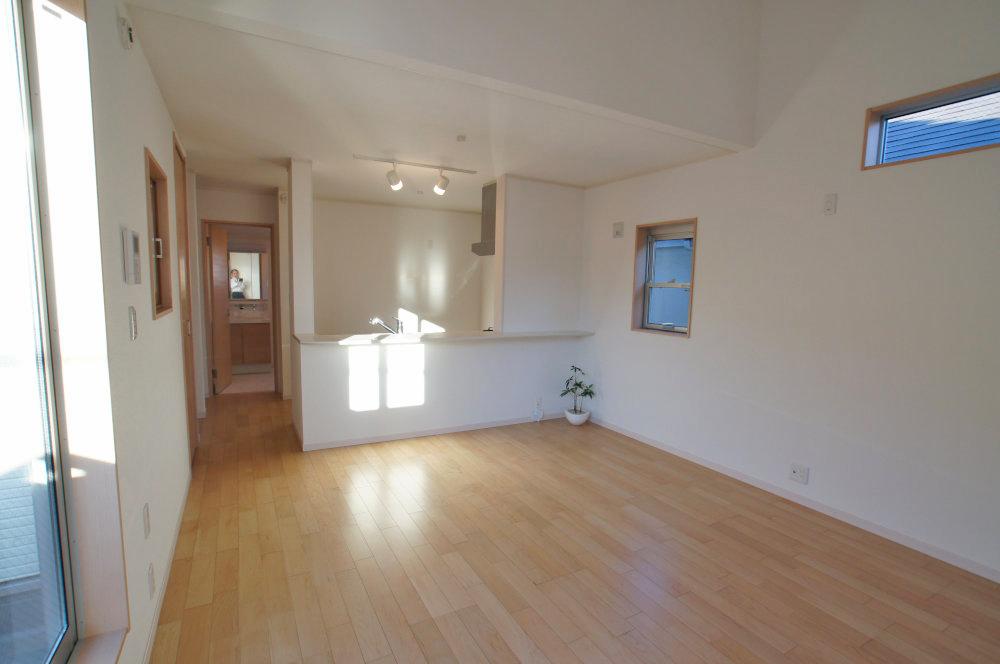 It will be living. It will be a popular face-to-face.
リビングになります。人気の対面式になります。
Bathroom浴室 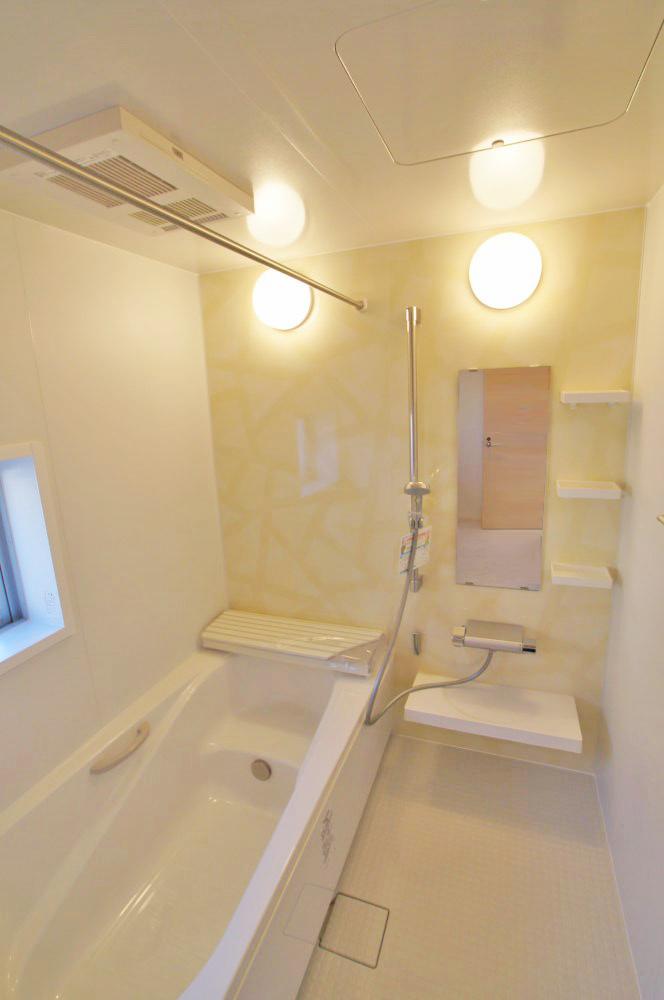 It will be in the bathroom. It will be equipped with ventilation drying heater.
浴室になります。換気乾燥暖房機付きになります。
Floor plan間取り図 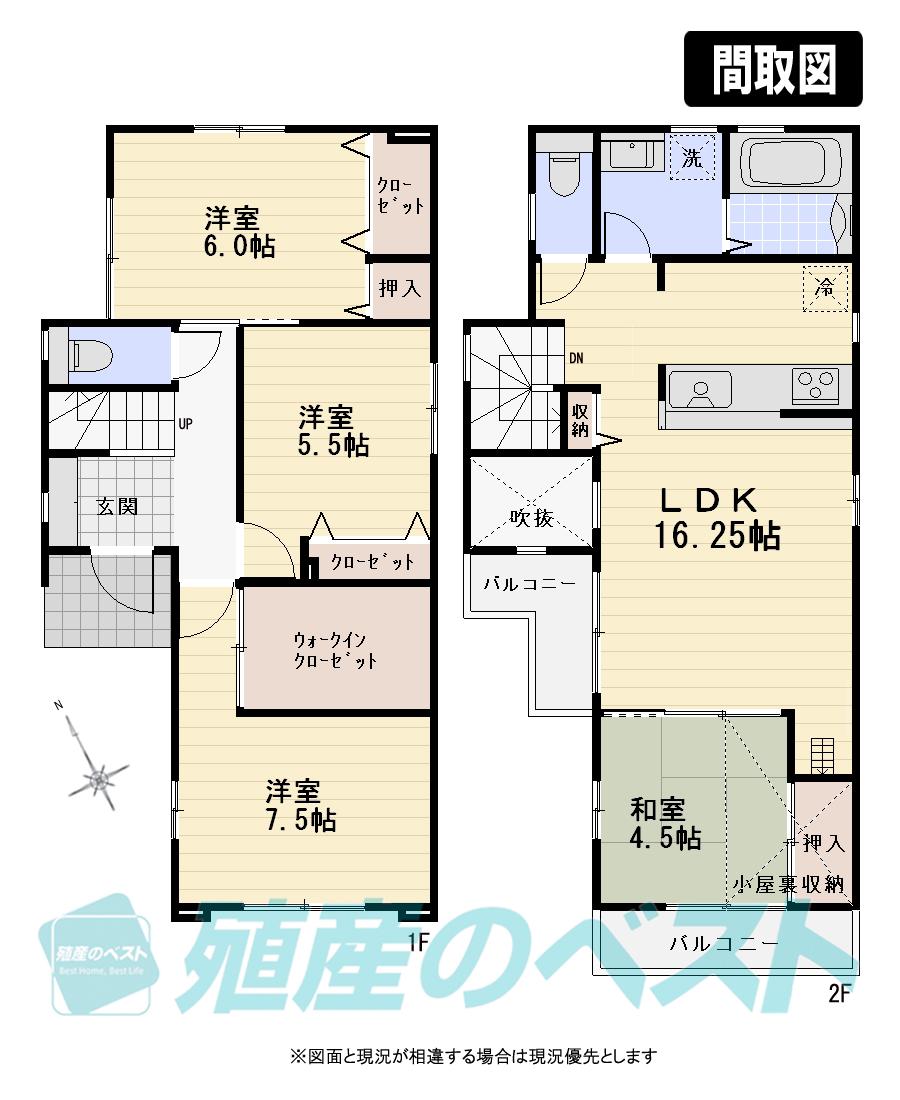 58,800,000 yen, 4LDK, Land area 105.31 sq m , Building area 96.05 sq m
5880万円、4LDK、土地面積105.31m2、建物面積96.05m2
Kitchenキッチン 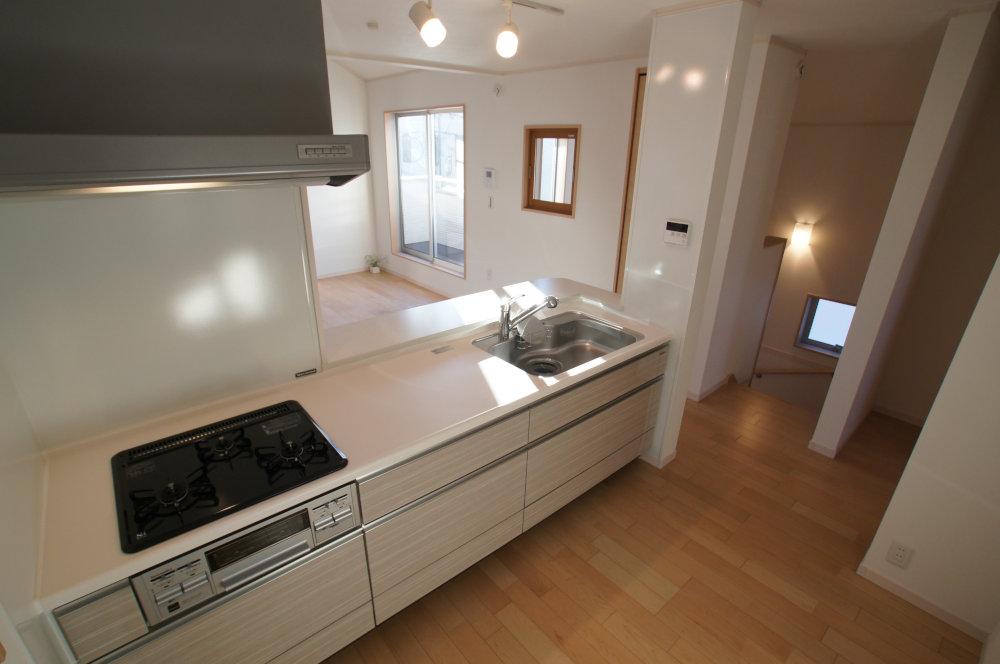 It will be in the kitchen with a dishwasher.
食洗機付きのキッチンになります。
Non-living roomリビング以外の居室 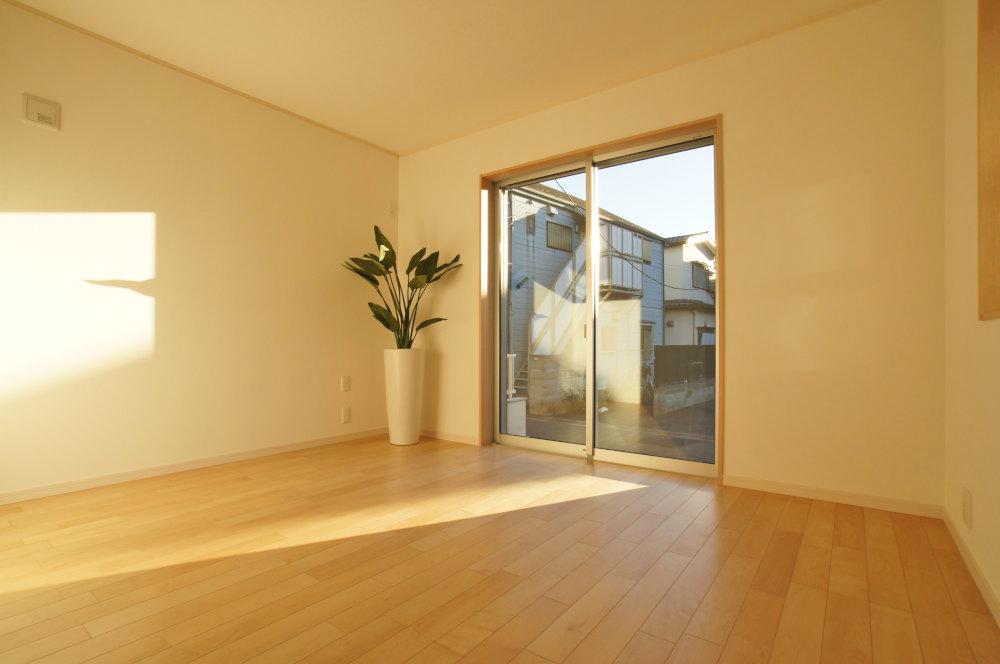 It will be Western-style. This photo will be the main bedroom.
洋室になります。こちらの写真は主寝室になります。
Entrance玄関 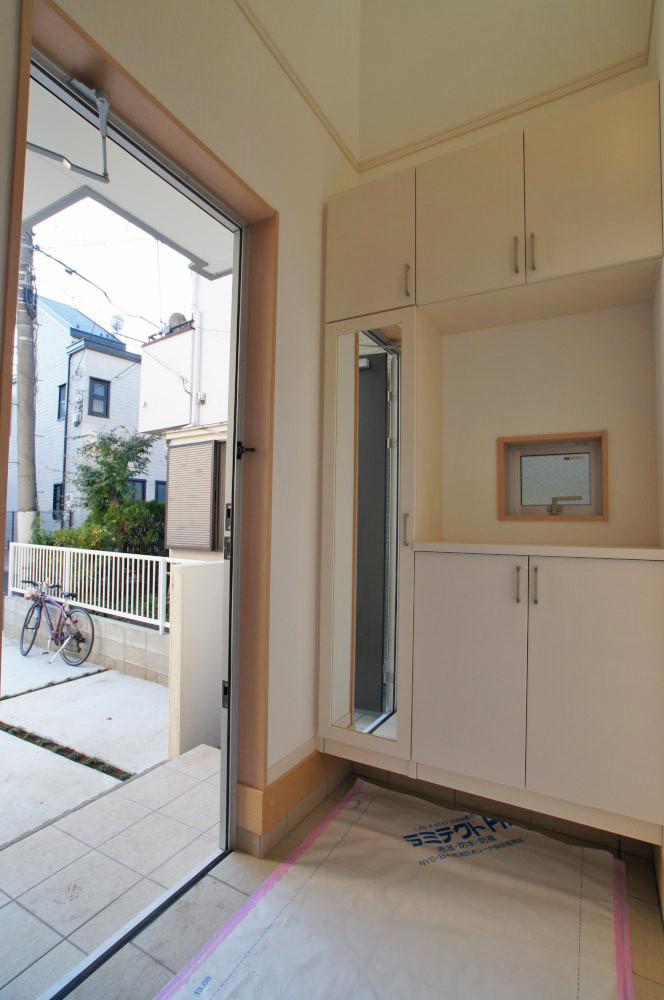 It will be at the door. Storage of shoes Please leave.
玄関になります。靴の収納はお任せ下さい。
Wash basin, toilet洗面台・洗面所 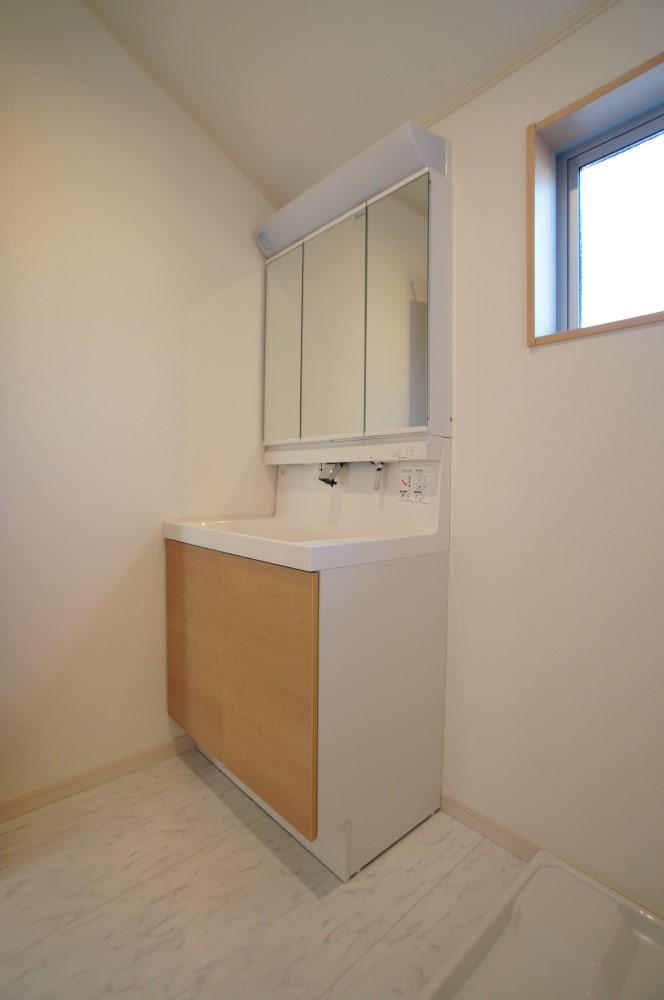 Shampoo is Dresser washbasin.
シャンプードレッサー付き洗面台です。
Toiletトイレ 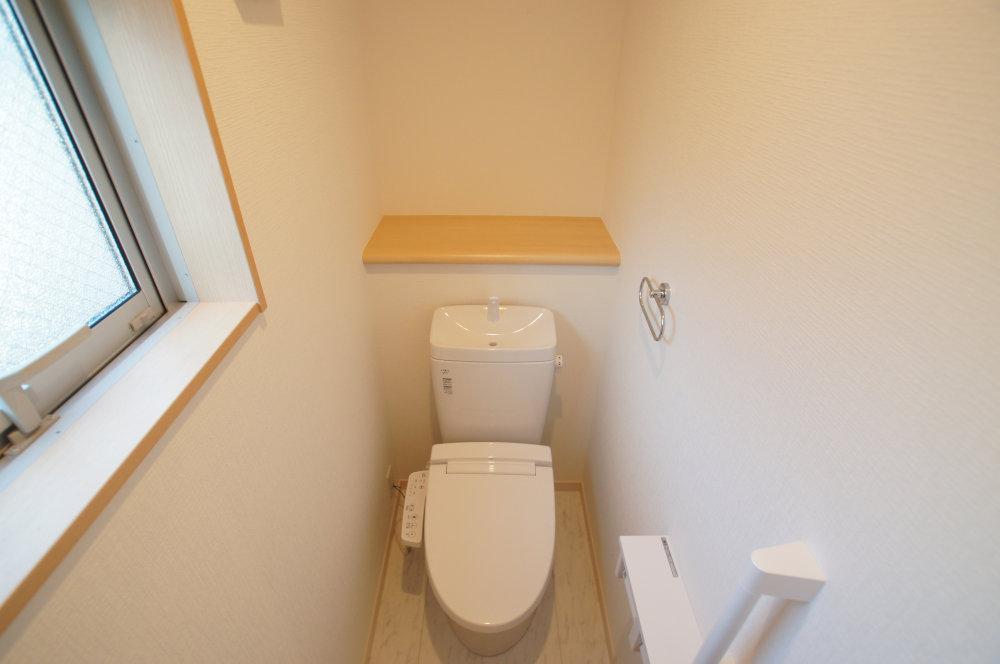 It will shower toilet.
シャワー付きトイレになります。
Local photos, including front road前面道路含む現地写真 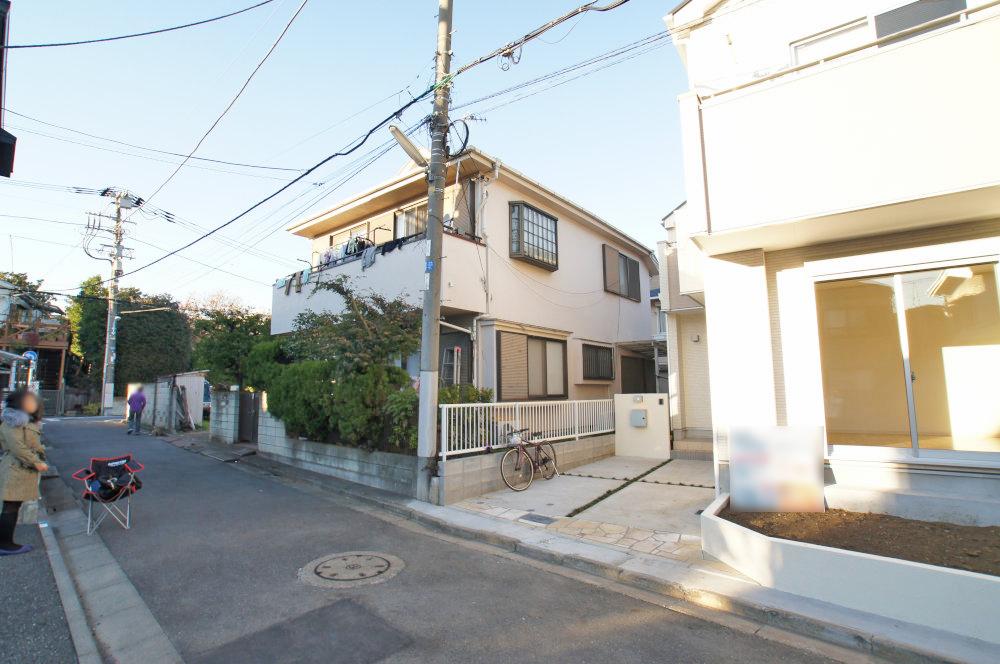 Local is the situation. South is a road-shaped land. Car Street also less, You can also relieved to have a child.
現地の状況です。南道路整形地です。車通りも少なく、お子様がいても安心できます。
Balconyバルコニー 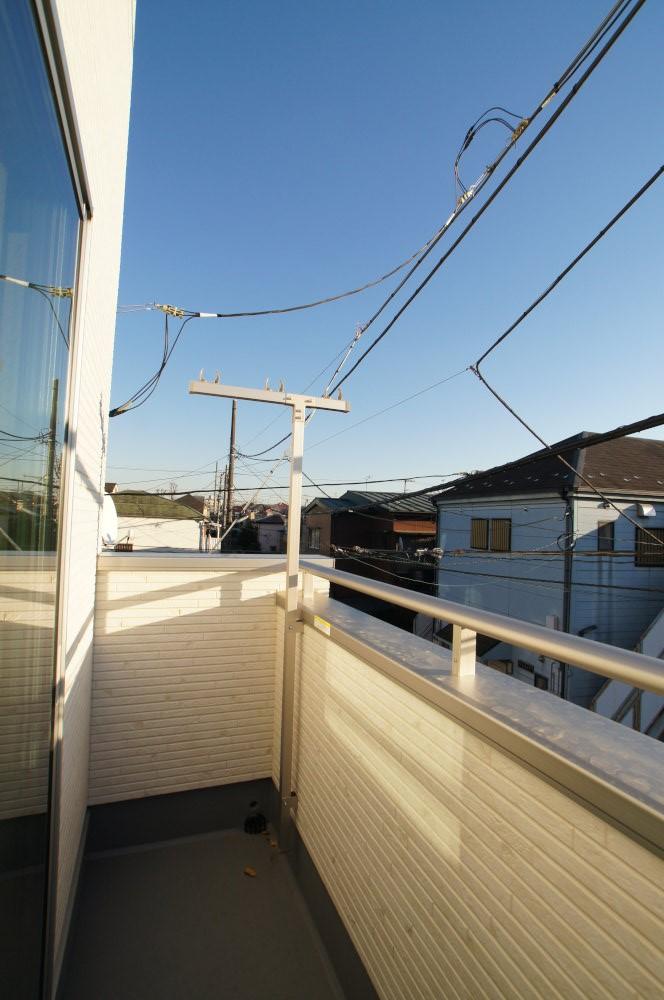 It will be on the balcony. Two-sided balcony.
バルコニーになります。2面バルコニーです。
High school ・ College高校・高専 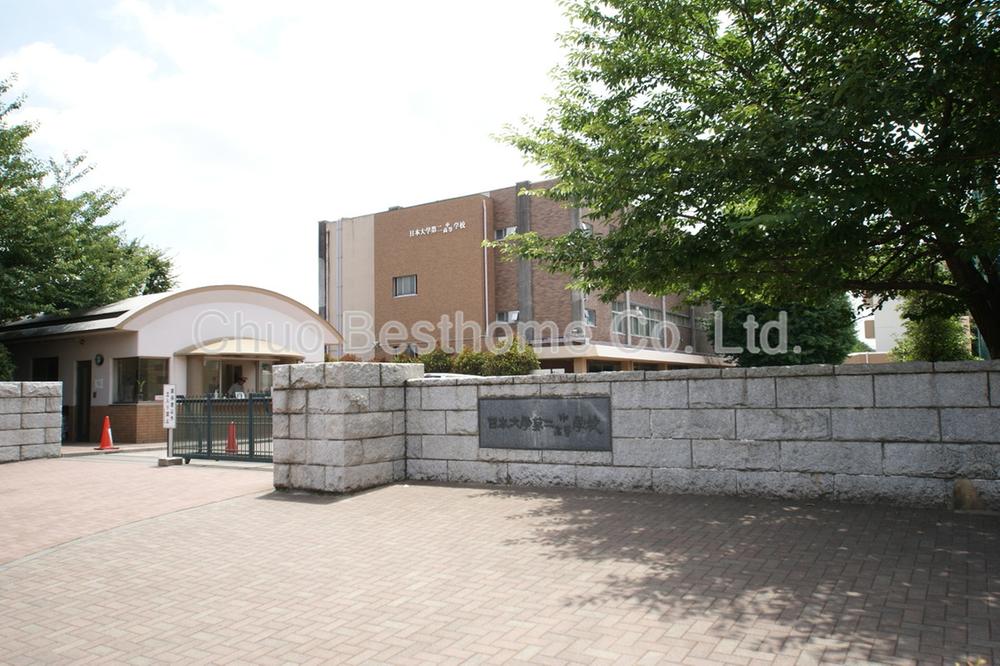 731m to private Nihon University second high school
私立日本大学第二高校まで731m
View photos from the dwelling unit住戸からの眺望写真 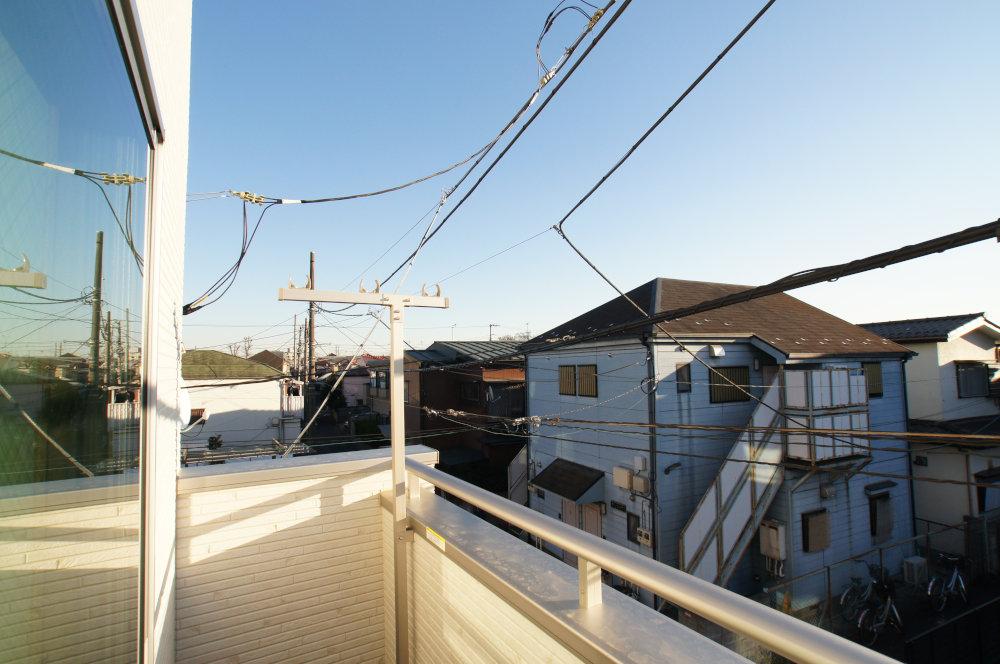 Since the low-rise residential area, Day is good.
低層住宅街なので、日当り良好です。
Kitchenキッチン 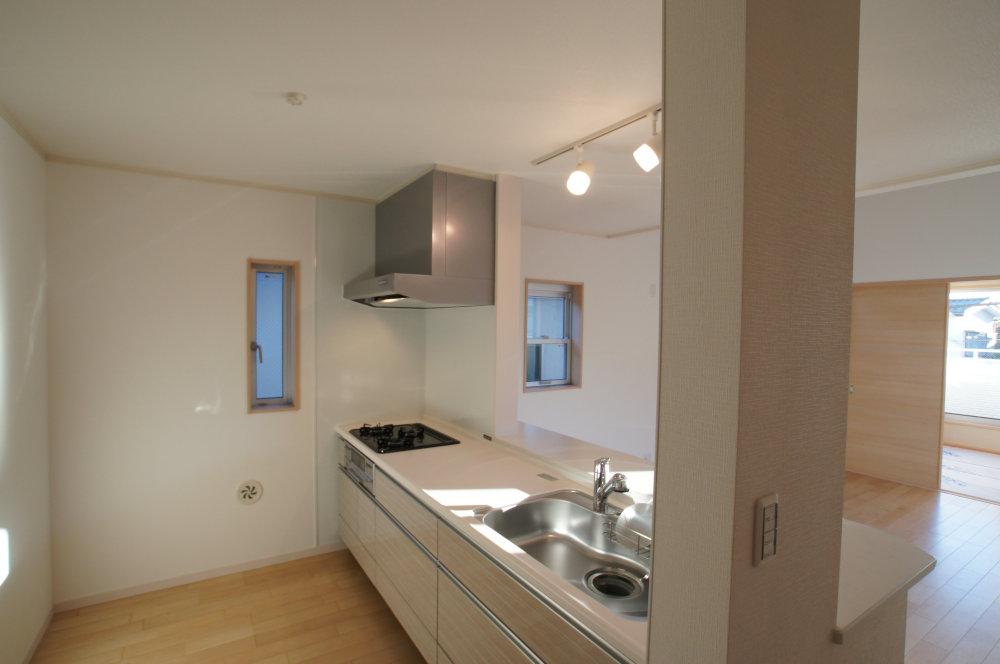 Easy-to-use is a good kitchen.
使い勝手の良いキッチンです。
Non-living roomリビング以外の居室 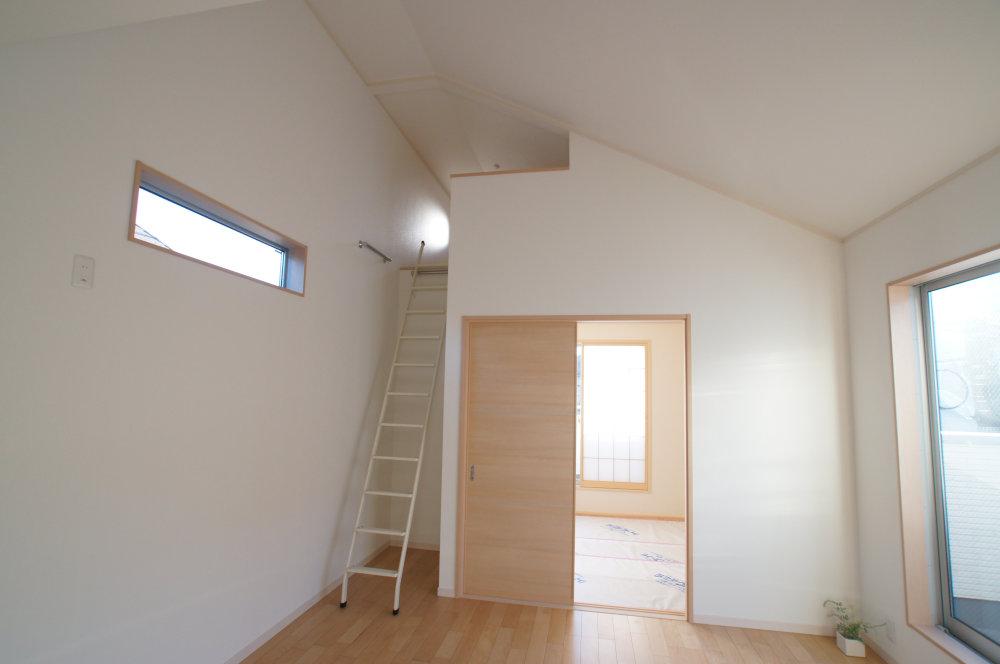 It comes with attic storage.
小屋裏収納付いています。
Local photos, including front road前面道路含む現地写真 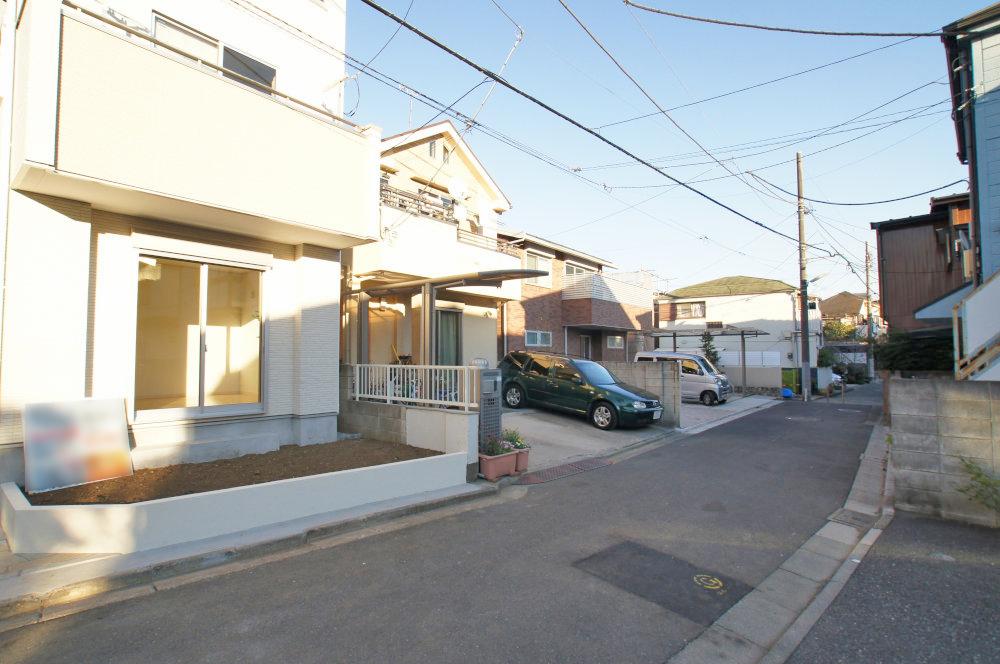 Surrounding environment, It will be in a green quiet residential area
周辺環境は、緑豊かな閑静な住宅街になります
Kindergarten ・ Nursery幼稚園・保育園 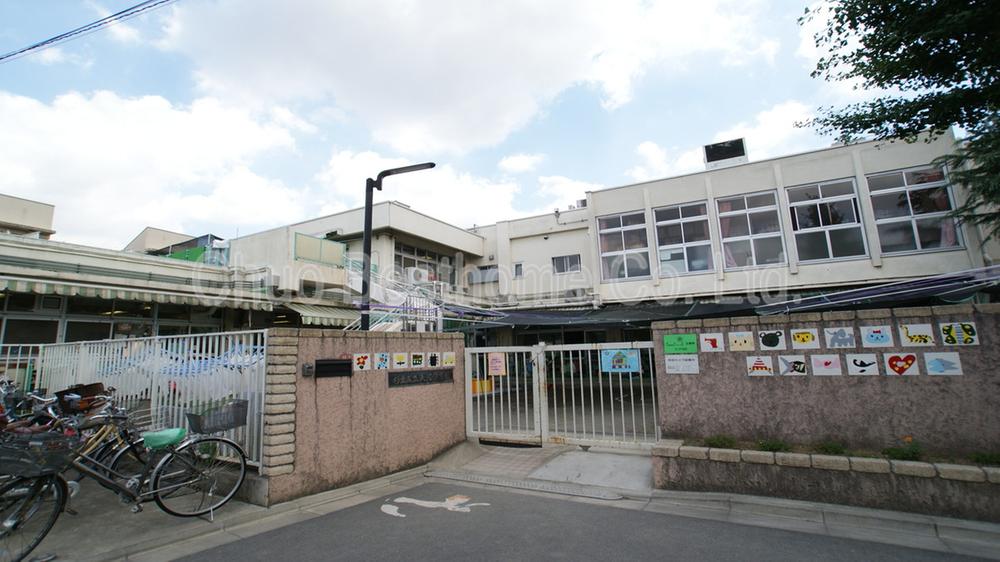 Amanuma 247m to nursery school
天沼保育園まで247m
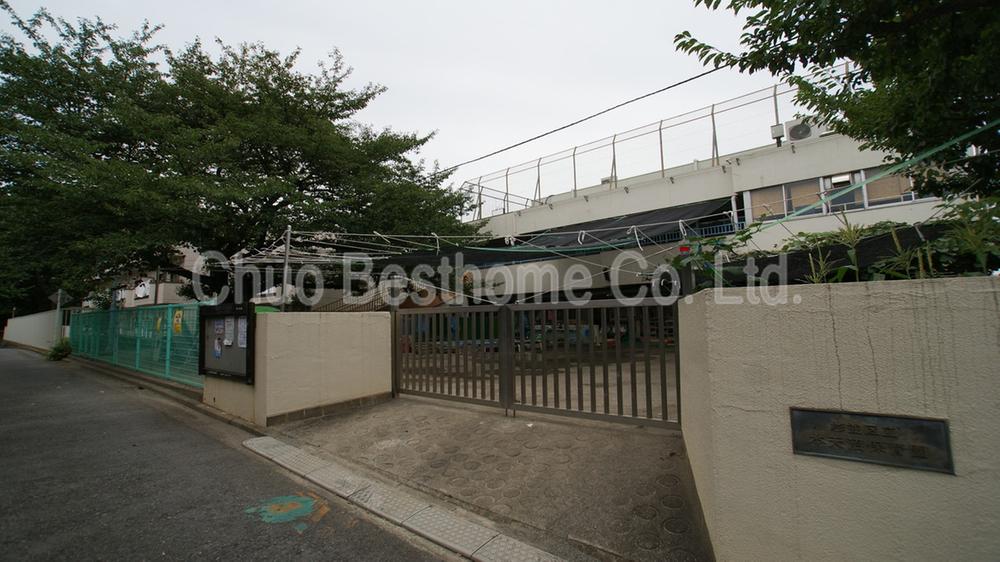 Hon'amanuma 682m to nursery school
本天沼保育園まで682m
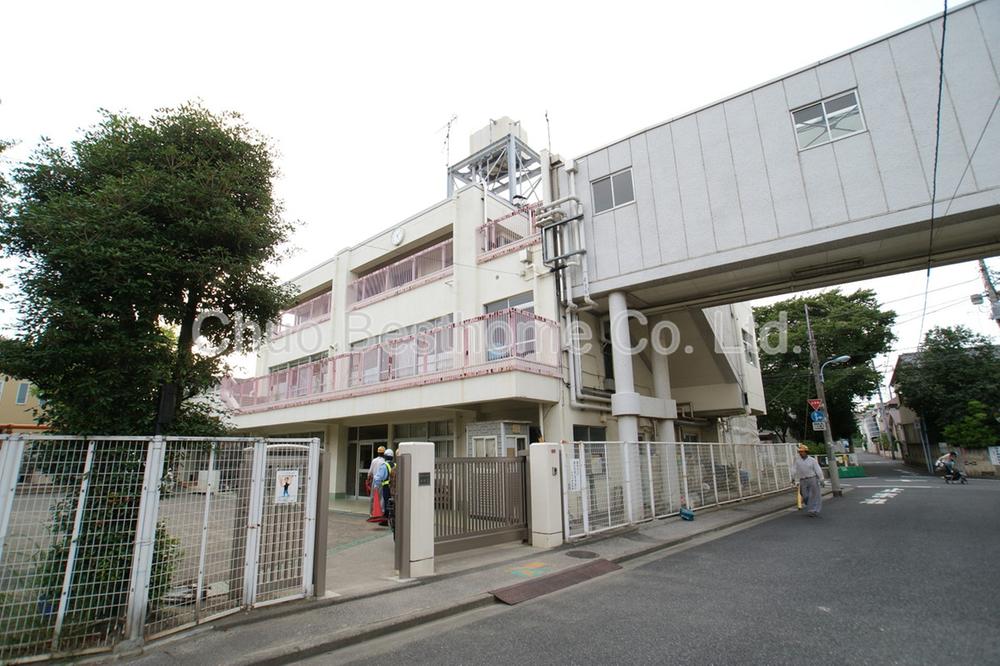 682m to Nihon University kindergarten
日本大学幼稚園まで682m
Hospital病院 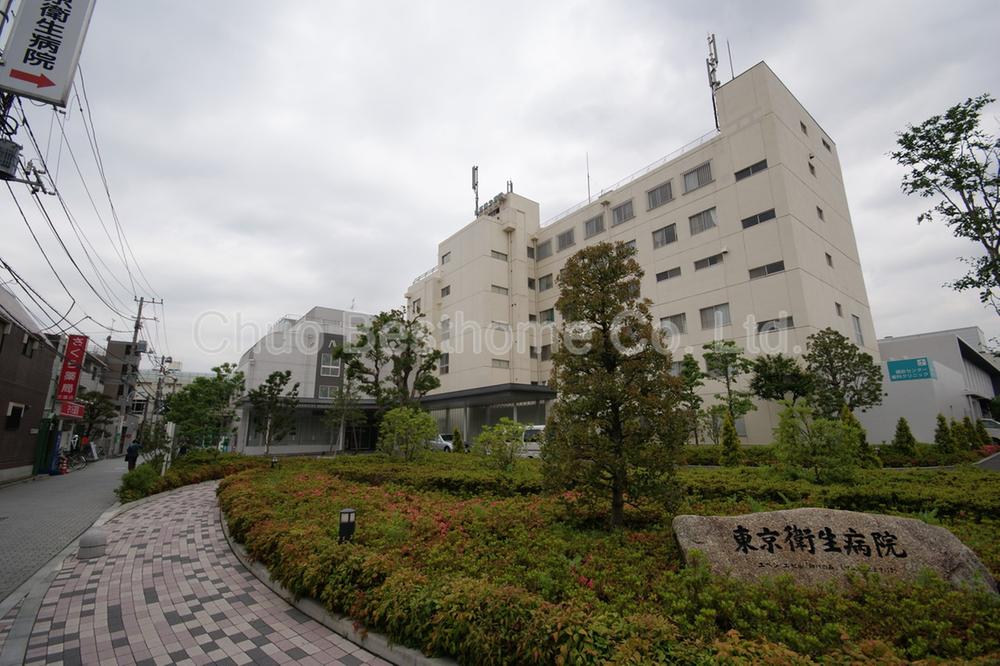 877m to Tokyo health hospital
東京衛生病院まで877m
Post office郵便局 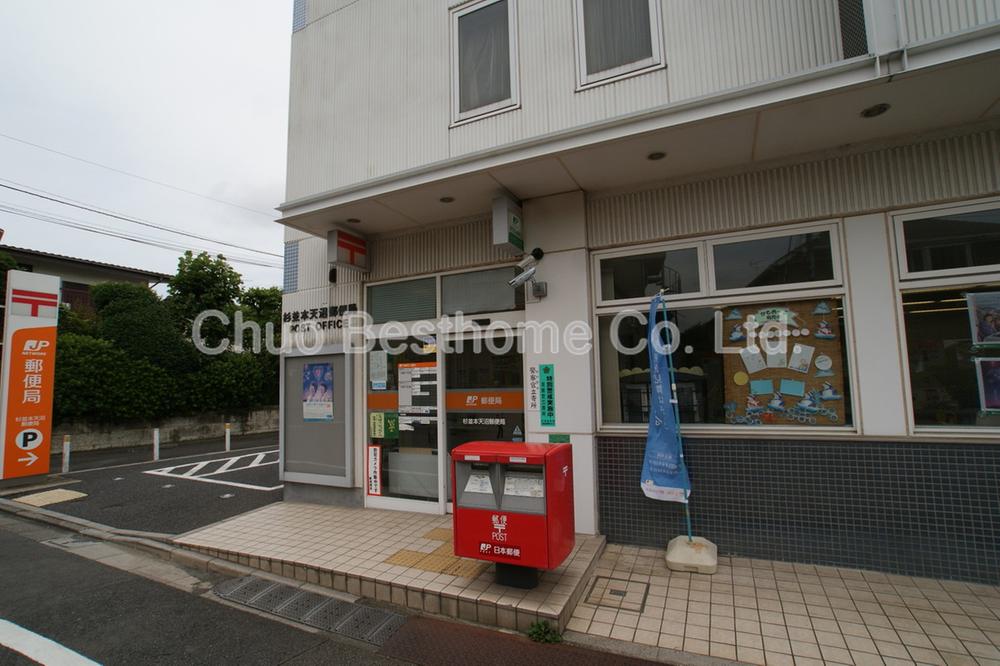 847m to Suginami Hon'amanuma post office
杉並本天沼郵便局まで847m
Location
|






















