New Homes » Kanto » Tokyo » Suginami
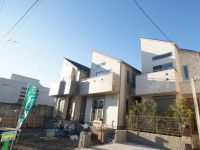 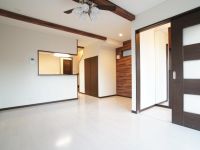
| | Suginami-ku, Tokyo 東京都杉並区 |
| JR Chuo Line "Nishiogikubo" walk 17 minutes JR中央線「西荻窪」歩17分 |
| Elementary school is near, It is safe situated in your small children come. Other kindergarten and commercial facilities has been enhanced. Yang per facing south road, If you want a sense of openness do not miss this opportunity! 小学校が近く、小さなお子様がいらっしゃるお客様でも安心な立地です。他幼稚園や商業施設も充実しております。南道路に面する陽当り、開放感を望む方はこの機会をお見逃しなく! |
| 2 along the line more accessible, Super close, Yang per good, Flat to the station, Pre-ground survey, Parking two Allowed, Energy-saving water heaters, System kitchen, Bathroom Dryer, Siemens south road, A quiet residential area, Around traffic fewer, Shaping land, Wide balcony, 3 face lighting, Barrier-free, Toilet 2 places, Bathroom 1 tsubo or more, 2-story, South balcony, Double-glazing, Warm water washing toilet seat, loft, Underfloor Storage, The window in the bathroom, Atrium, TV monitor interphone, Leafy residential area, Mu front building, Ventilation good, All living room flooring, Good view, Dish washing dryer, Living stairs, City gas, A large gap between the neighboring house, Flat terrain, Floor heating 2沿線以上利用可、スーパーが近い、陽当り良好、駅まで平坦、地盤調査済、駐車2台可、省エネ給湯器、システムキッチン、浴室乾燥機、南側道路面す、閑静な住宅地、周辺交通量少なめ、整形地、ワイドバルコニー、3面採光、バリアフリー、トイレ2ヶ所、浴室1坪以上、2階建、南面バルコニー、複層ガラス、温水洗浄便座、ロフト、床下収納、浴室に窓、吹抜け、TVモニタ付インターホン、緑豊かな住宅地、前面棟無、通風良好、全居室フローリング、眺望良好、食器洗乾燥機、リビング階段、都市ガス、隣家との間隔が大きい、平坦地、床暖房 |
Features pickup 特徴ピックアップ | | Pre-ground survey / Parking two Allowed / 2 along the line more accessible / Energy-saving water heaters / Super close / System kitchen / Bathroom Dryer / Yang per good / Flat to the station / Siemens south road / A quiet residential area / Around traffic fewer / Shaping land / Wide balcony / 3 face lighting / Barrier-free / Toilet 2 places / Bathroom 1 tsubo or more / 2-story / South balcony / Double-glazing / Warm water washing toilet seat / loft / Underfloor Storage / The window in the bathroom / Atrium / TV monitor interphone / Leafy residential area / Mu front building / Ventilation good / All living room flooring / Good view / Dish washing dryer / Living stairs / City gas / A large gap between the neighboring house / Flat terrain / Floor heating 地盤調査済 /駐車2台可 /2沿線以上利用可 /省エネ給湯器 /スーパーが近い /システムキッチン /浴室乾燥機 /陽当り良好 /駅まで平坦 /南側道路面す /閑静な住宅地 /周辺交通量少なめ /整形地 /ワイドバルコニー /3面採光 /バリアフリー /トイレ2ヶ所 /浴室1坪以上 /2階建 /南面バルコニー /複層ガラス /温水洗浄便座 /ロフト /床下収納 /浴室に窓 /吹抜け /TVモニタ付インターホン /緑豊かな住宅地 /前面棟無 /通風良好 /全居室フローリング /眺望良好 /食器洗乾燥機 /リビング階段 /都市ガス /隣家との間隔が大きい /平坦地 /床暖房 | Price 価格 | | 53,800,000 yen 5380万円 | Floor plan 間取り | | 3LDK 3LDK | Units sold 販売戸数 | | 2 units 2戸 | Total units 総戸数 | | 3 units 3戸 | Land area 土地面積 | | 89.47 sq m ~ 89.5 sq m (27.06 tsubo ~ 27.07 tsubo) (measured) 89.47m2 ~ 89.5m2(27.06坪 ~ 27.07坪)(実測) | Building area 建物面積 | | 71.07 sq m ~ 71.2 sq m (21.49 tsubo ~ 21.53 tsubo) (measured) 71.07m2 ~ 71.2m2(21.49坪 ~ 21.53坪)(実測) | Completion date 完成時期(築年月) | | 2013 mid-December 2013年12月中旬 | Address 住所 | | Suginami-ku, Tokyo Zenpukuji 1 東京都杉並区善福寺1 | Traffic 交通 | | JR Chuo Line "Nishiogikubo" walk 17 minutes
Seibu Shinjuku Line "Kamiigusa" walk 25 minutes
Seibu Shinjuku Line "Kami Shakujii" walk 26 minutes JR中央線「西荻窪」歩17分
西武新宿線「上井草」歩25分
西武新宿線「上石神井」歩26分
| Related links 関連リンク | | [Related Sites of this company] 【この会社の関連サイト】 | Person in charge 担当者より | | Person in charge of real-estate and building Shoda British public Age: 30 Daigyokai Experience: 6 years I taking into account the priorities of the customer's conditions, Benefits of Property, Say, accurate and precise with honestly its basis a disadvantage, We will passionately to introduce a well-balanced real estate. 担当者宅建正田 英公年齢:30代業界経験:6年私はお客様のご条件の優先順位を踏まえつつ、物件のメリット、デメリットを正直にその根拠と一緒に正確かつ的確にお伝えし、バランスの良い不動産を情熱的に紹介させて頂きます。 | Contact お問い合せ先 | | TEL: 0800-603-1478 [Toll free] mobile phone ・ Also available from PHS
Caller ID is not notified
Please contact the "saw SUUMO (Sumo)"
If it does not lead, If the real estate company TEL:0800-603-1478【通話料無料】携帯電話・PHSからもご利用いただけます
発信者番号は通知されません
「SUUMO(スーモ)を見た」と問い合わせください
つながらない方、不動産会社の方は
| Building coverage, floor area ratio 建ぺい率・容積率 | | Kenpei rate: 40%, Volume ratio: 80% 建ペい率:40%、容積率:80% | Time residents 入居時期 | | January 2014 2014年1月 | Land of the right form 土地の権利形態 | | Ownership 所有権 | Use district 用途地域 | | One low-rise 1種低層 | Land category 地目 | | Residential land 宅地 | Overview and notices その他概要・特記事項 | | Contact: Shoda The British public, Building confirmation number: No. H25A-BA.a00185-01 担当者:正田 英公、建築確認番号:第H25A-BA.a00185-01号 | Company profile 会社概要 | | <Mediation> Governor of Tokyo (7) No. 050593 (Corporation) Tokyo Metropolitan Government Building Lots and Buildings Transaction Business Association (Corporation) metropolitan area real estate Fair Trade Council member Shokusan best Inquiries center best home of (stock) Yubinbango180-0004 Musashino-shi, Tokyo Kichijojihon cho 1-17-12 Kichijoji Central second floor <仲介>東京都知事(7)第050593号(公社)東京都宅地建物取引業協会会員 (公社)首都圏不動産公正取引協議会加盟殖産のベストお問い合わせ窓口中央ベストホーム(株)〒180-0004 東京都武蔵野市吉祥寺本町1-17-12 吉祥寺セントラル2階 |
Local appearance photo現地外観写真 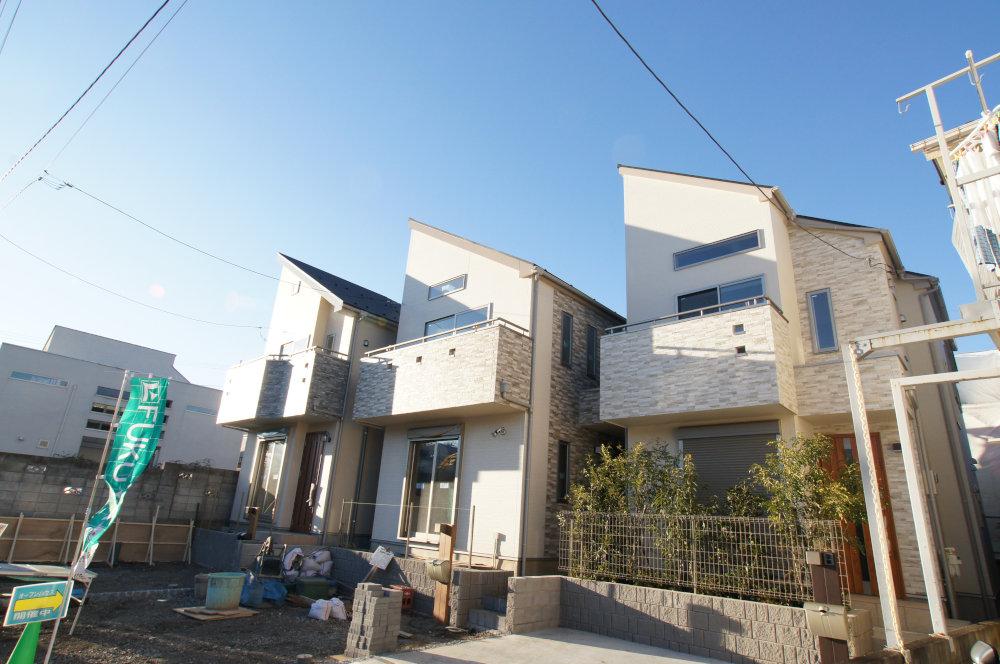 Newly built single-family Suginami Zenpukuji 1-chome. It will be all three buildings of the subdivision. That it has completed building, You can preview any time. Center line is a good location of "Nishiogikubo" station walk 17 minutes. Please have a look once.
杉並区善福寺1丁目の新築戸建。全3棟の分譲地となります。建物完成しましたので、いつでも内覧することが出来ます。中央線「西荻窪」駅徒歩17分の好立地です。是非一度御覧ください。
Livingリビング 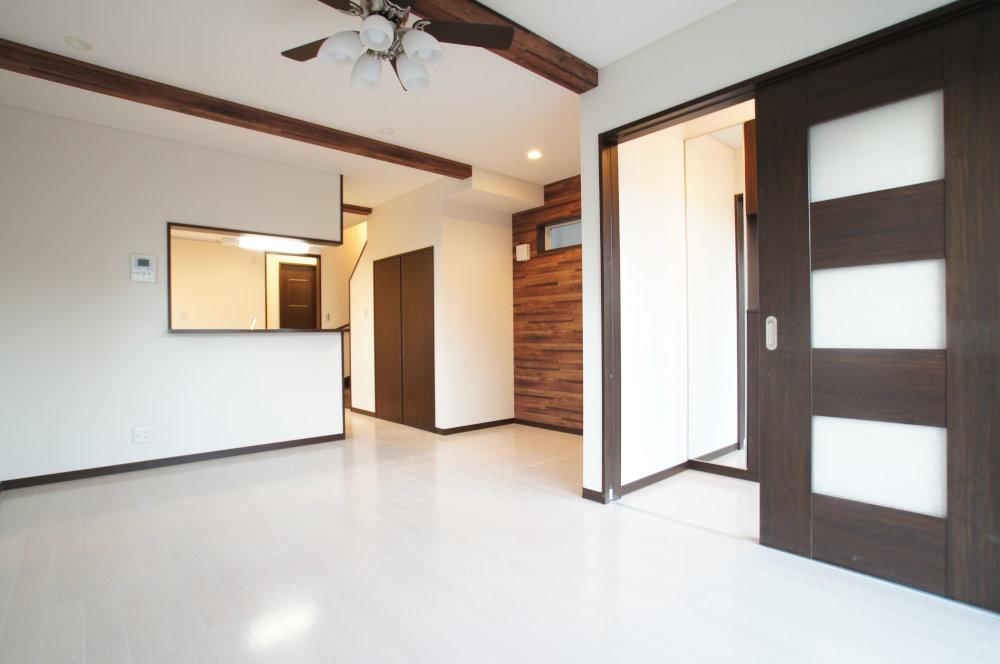 It will be floor heating with a living room warm from feet.
足元からあたたまる床暖房付きリビングになります。
Kitchenキッチン 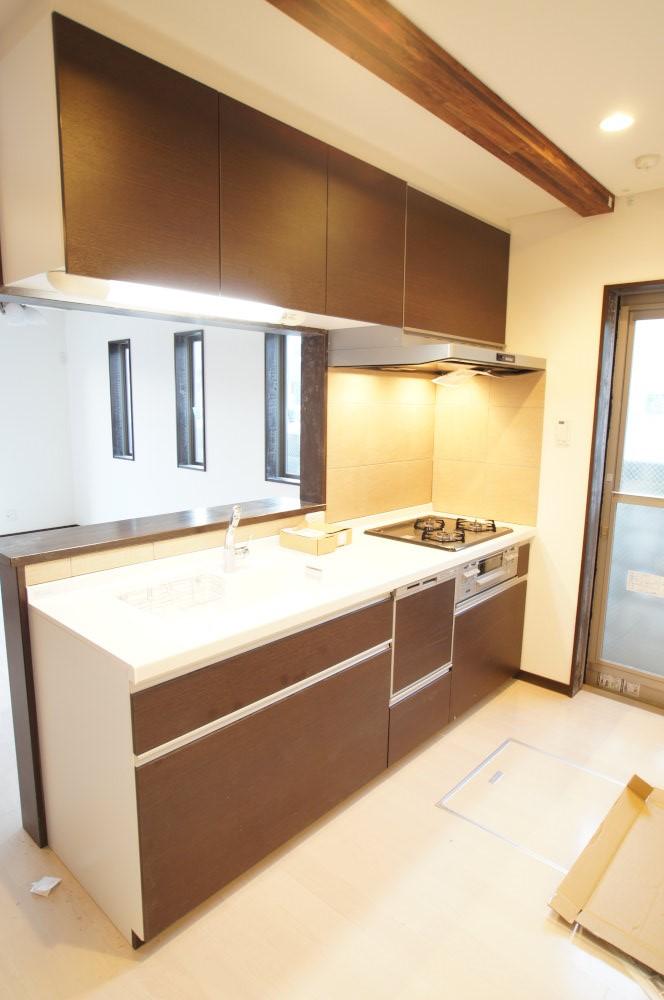 Dishwasher ・ It is a water purifier systems with kitchen. Also it comes with under-floor storage.
食洗機・浄水器付きシステムキッチンです。床下収納も付いています。
Floor plan間取り図 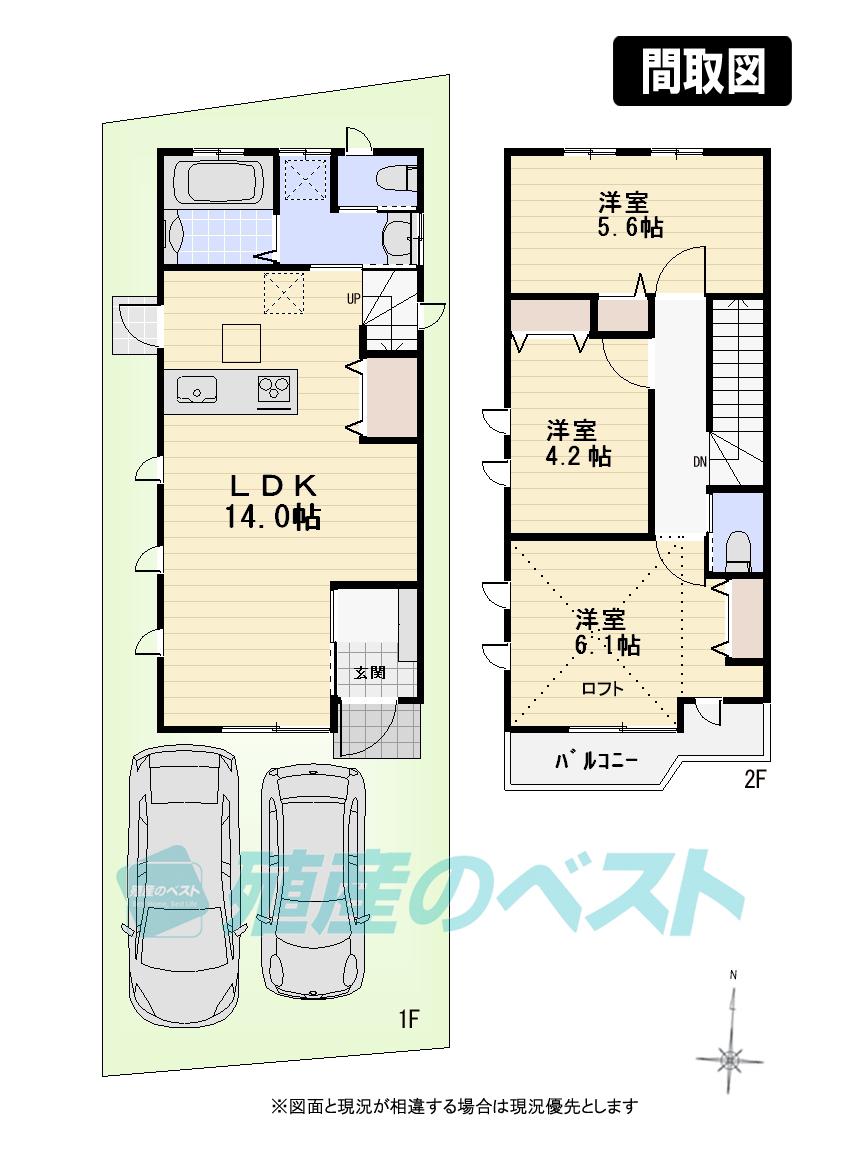 (A Building), Price 53,800,000 yen, 3LDK, Land area 89.47 sq m , Building area 71.2 sq m
(A号棟)、価格5380万円、3LDK、土地面積89.47m2、建物面積71.2m2
Livingリビング 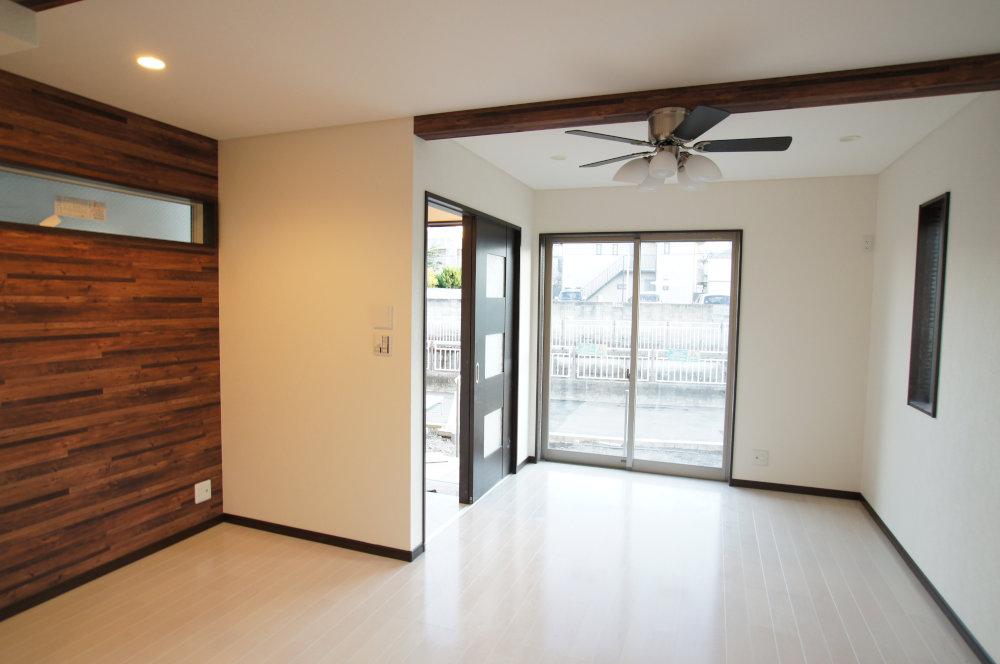 It will be living. Each room is equipped with lighting.
リビングになります。各部屋照明付きです。
Bathroom浴室 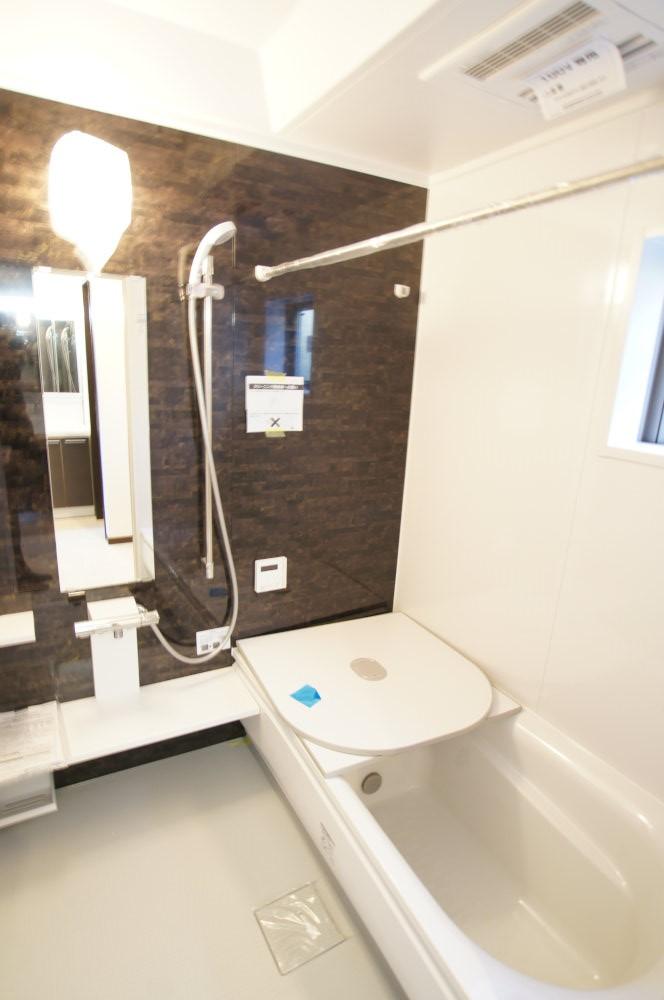 Unit bus with ventilation drying heater. It is a space that will heal daily fatigue.
換気乾燥暖房機付きユニットバス。日々の疲れを癒してくれる空間です。
Kitchenキッチン 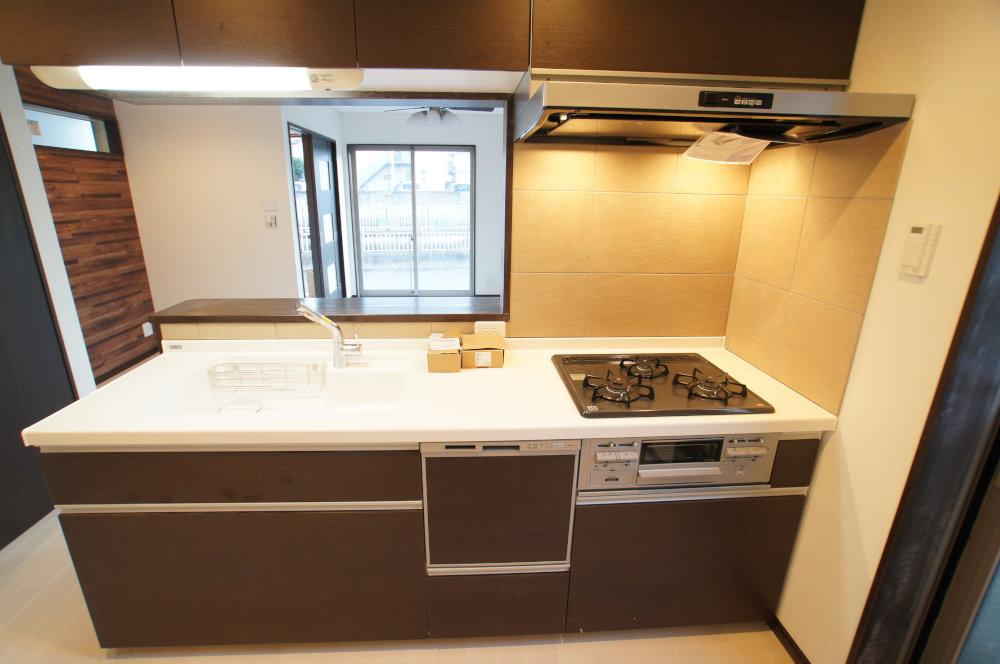 It is a popular face-to-face kitchen.
人気の対面式キッチンです。
Non-living roomリビング以外の居室 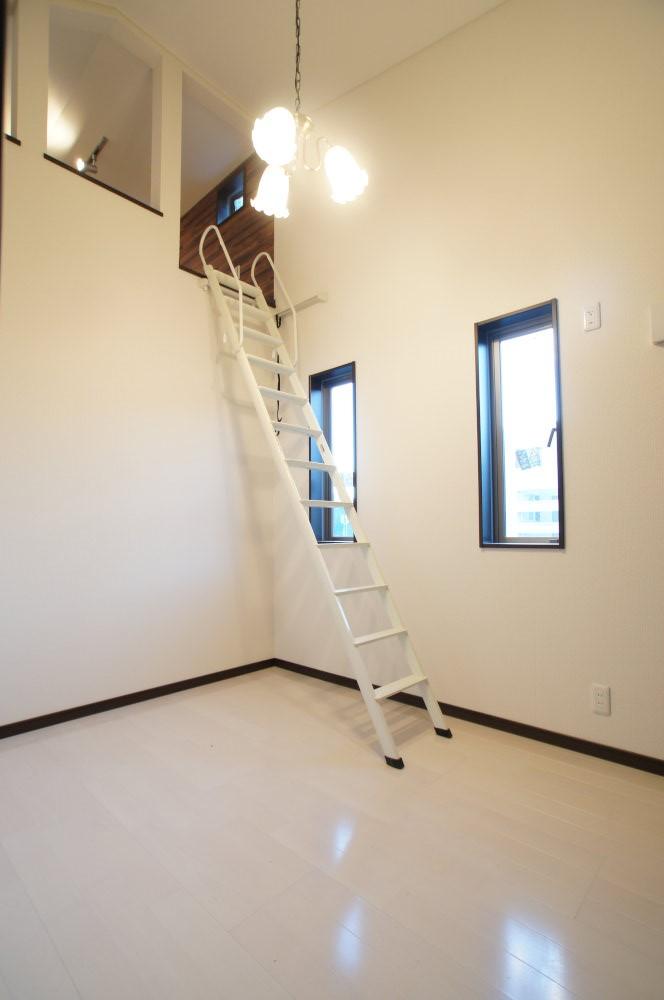 It will be a living room with a movable ladder. It is open because it blows through.
可動はしご付きの居室になります。吹き抜けていますので開放的です。
Entrance玄関 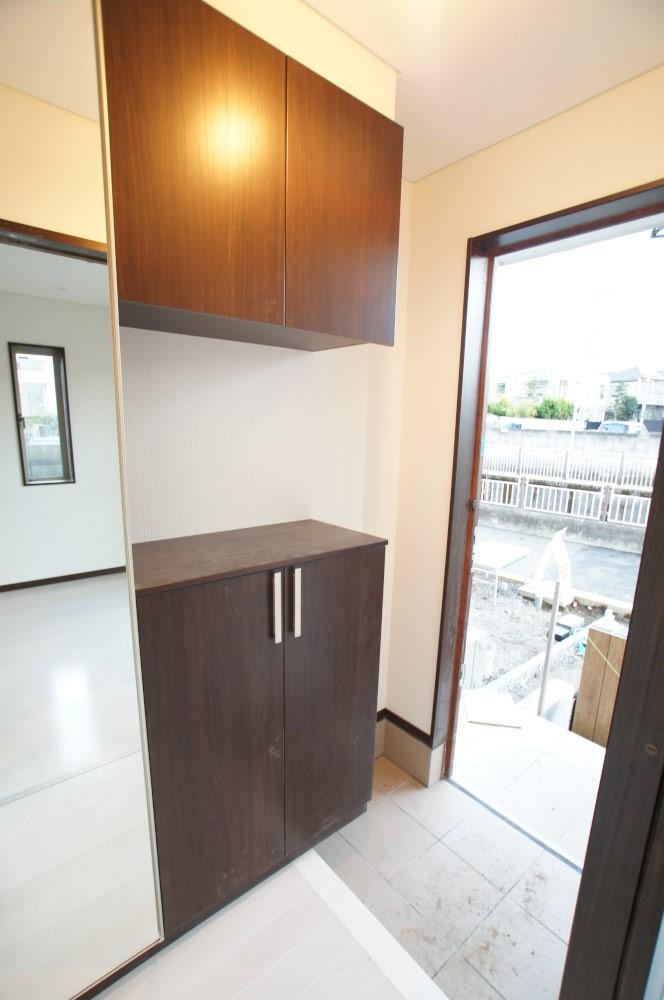 It will be at the door. Storage of shoes Please leave.
玄関になります。靴の収納はお任せ下さい。
Wash basin, toilet洗面台・洗面所 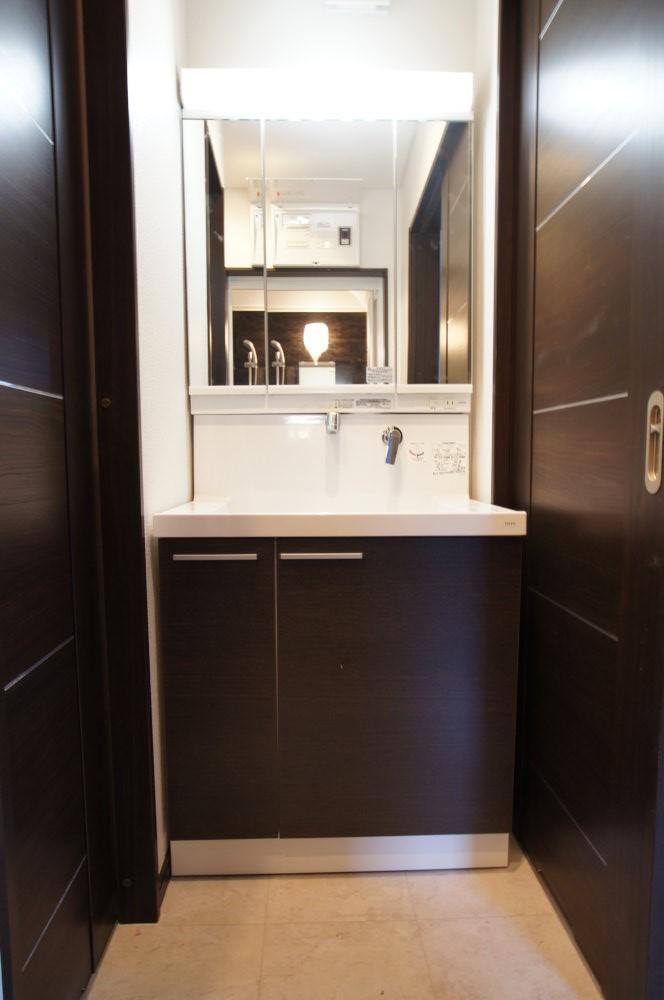 Shampoo is Dresser washbasin.
シャンプードレッサー付き洗面台です。
Receipt収納 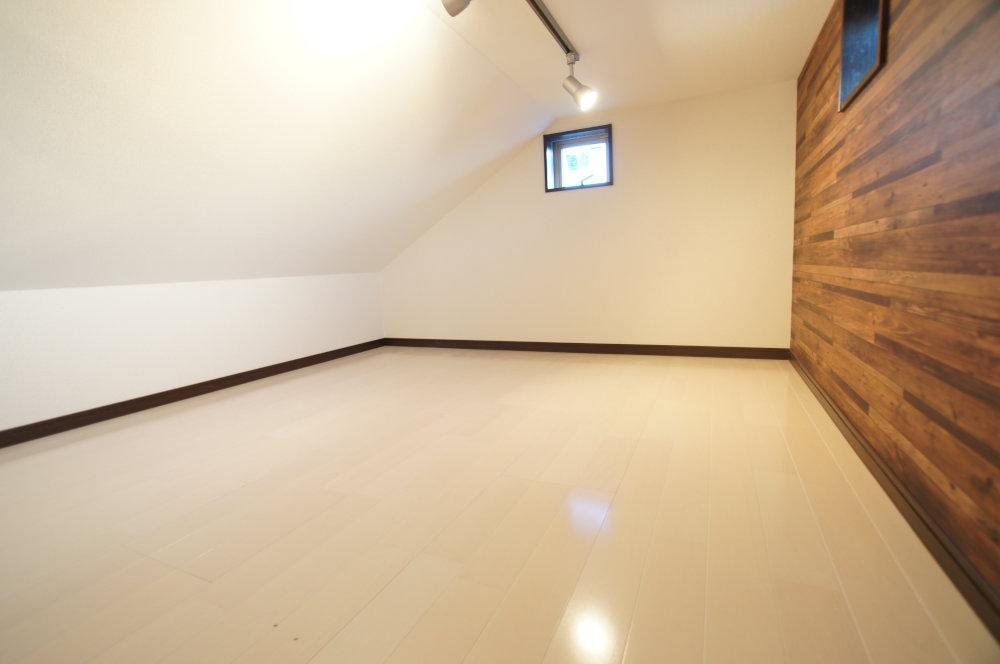 It will loft there is a breadth of 4.8 tatami.
4.8帖の広さがあるロフトになります。
Toiletトイレ 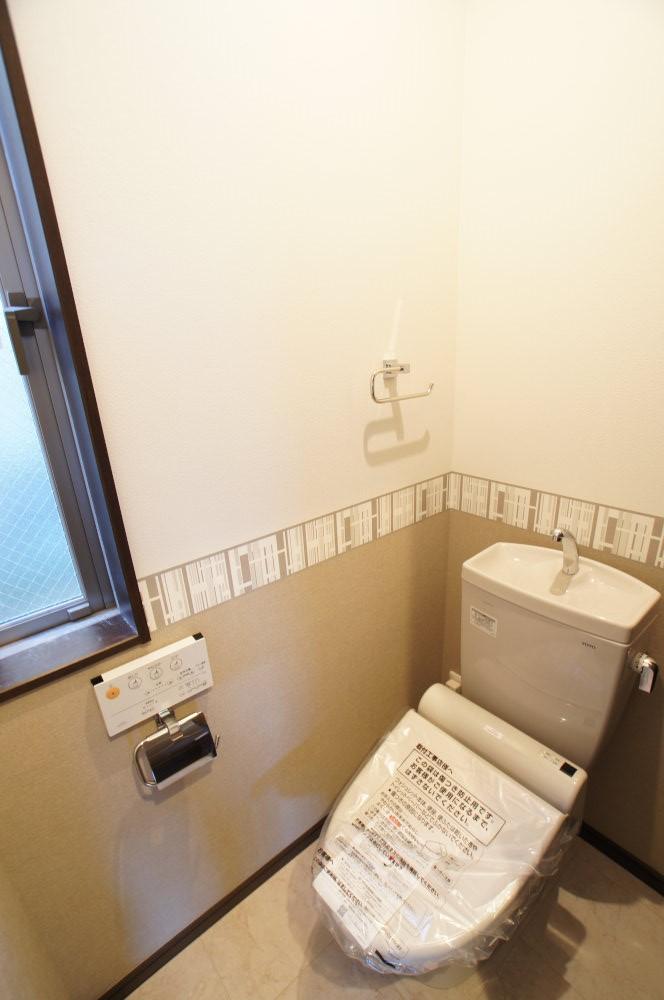 It will bidet with toilet.
ウォシュレット付きトイレになります。
Supermarketスーパー 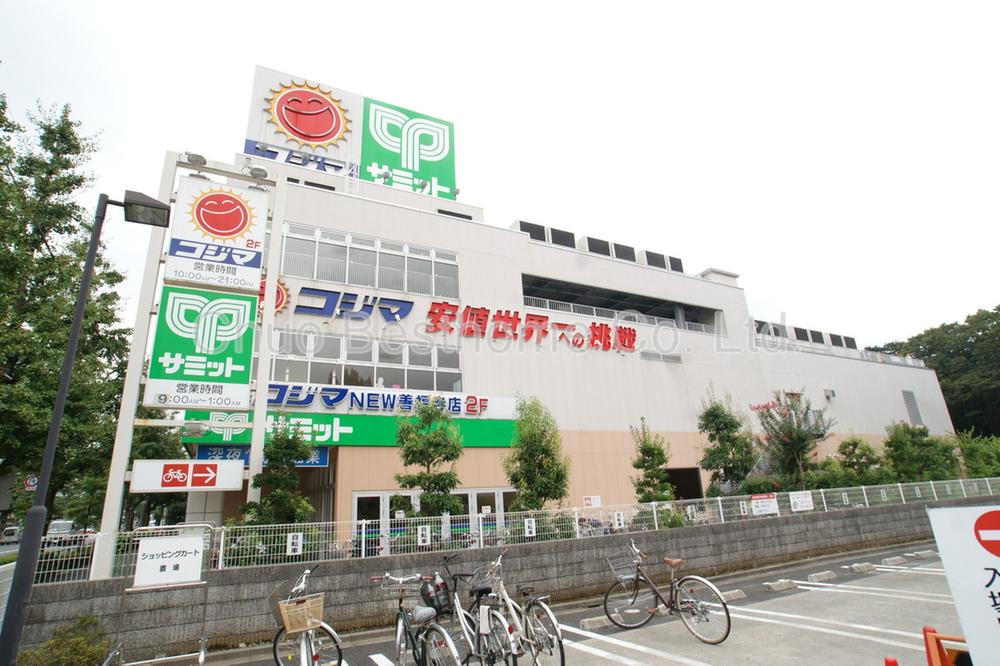 753m until the Summit store Zenpukuji shop
サミットストア善福寺店まで753m
View photos from the dwelling unit住戸からの眺望写真 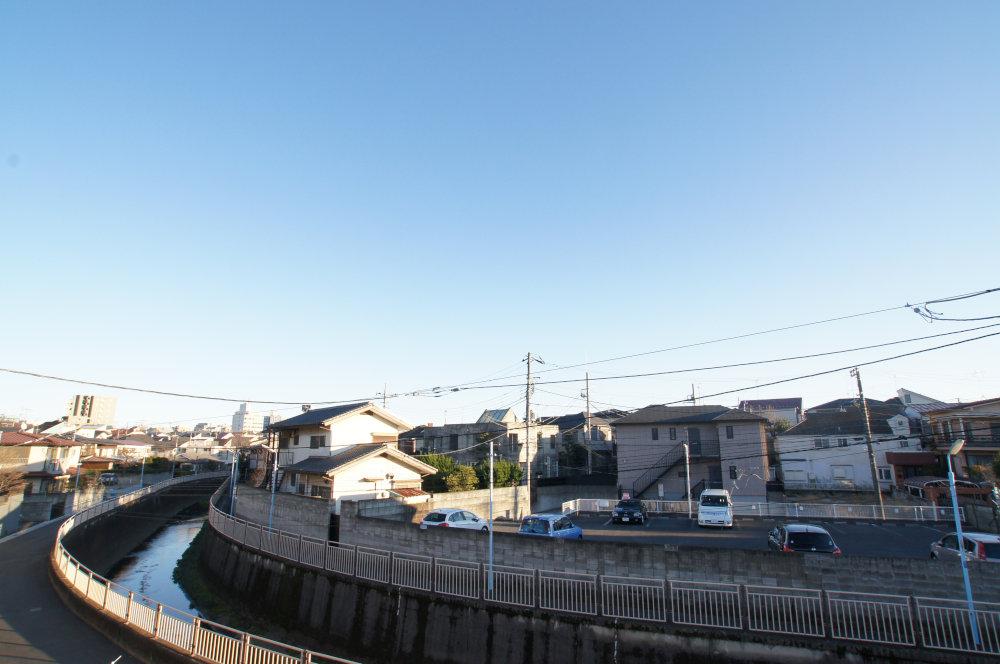 Open feeling of facing the south road is very bright subdivision features. Admiring the Zenpukuji River in front of the eye, There is a feeling of opening very bright subdivision.
南道路に面した開放感が特徴のとても明るい分譲地です。目の前の善福寺川を眺め、開放感があるとても明るい分譲地。
Floor plan間取り図 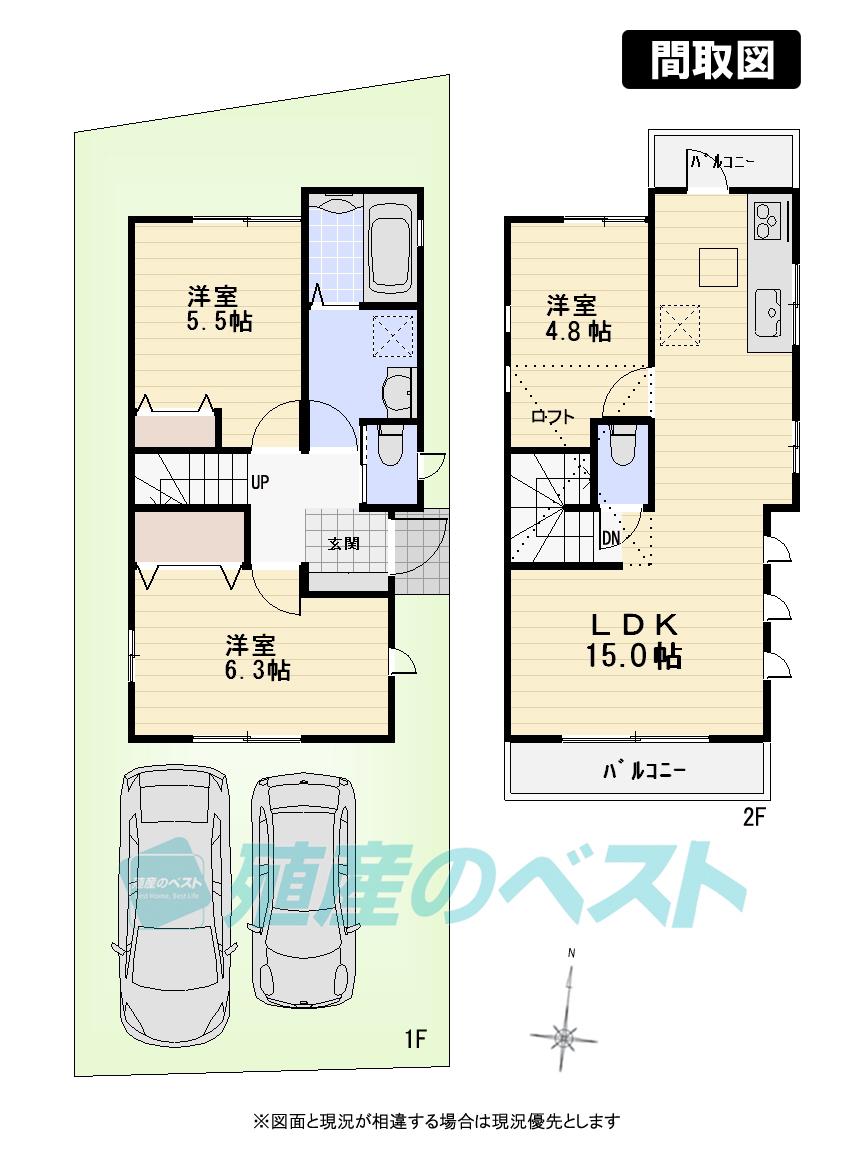 (B Building), Price 53,800,000 yen, 3LDK, Land area 89.5 sq m , Building area 71.07 sq m
(B号棟)、価格5380万円、3LDK、土地面積89.5m2、建物面積71.07m2
Non-living roomリビング以外の居室 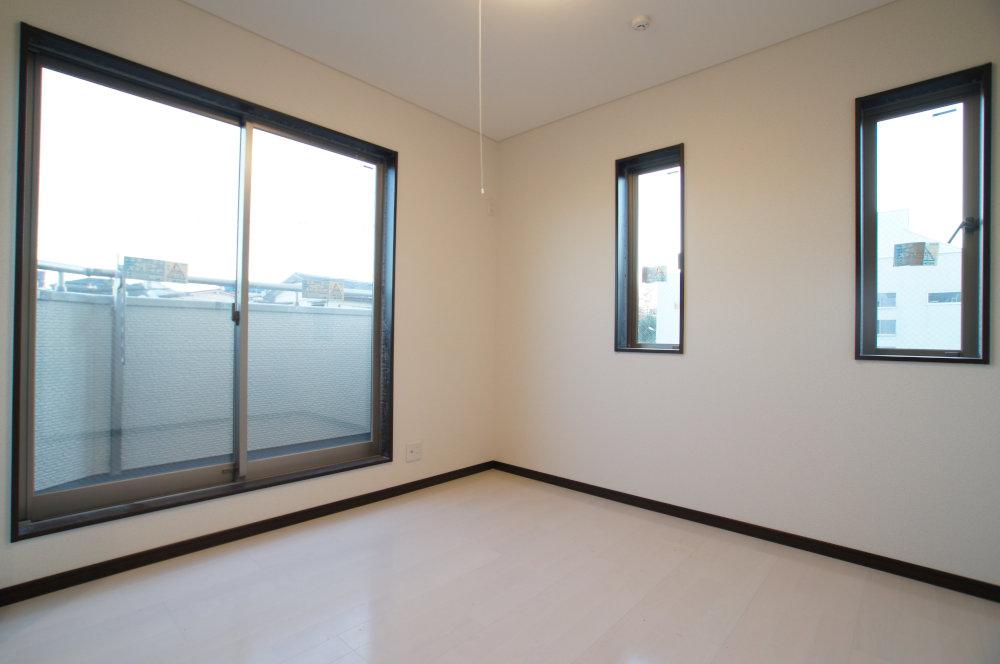 It is the second floor of the living room. Because the south road is a bright room.
2階の居室です。南道路なので明るい室内です。
Receipt収納 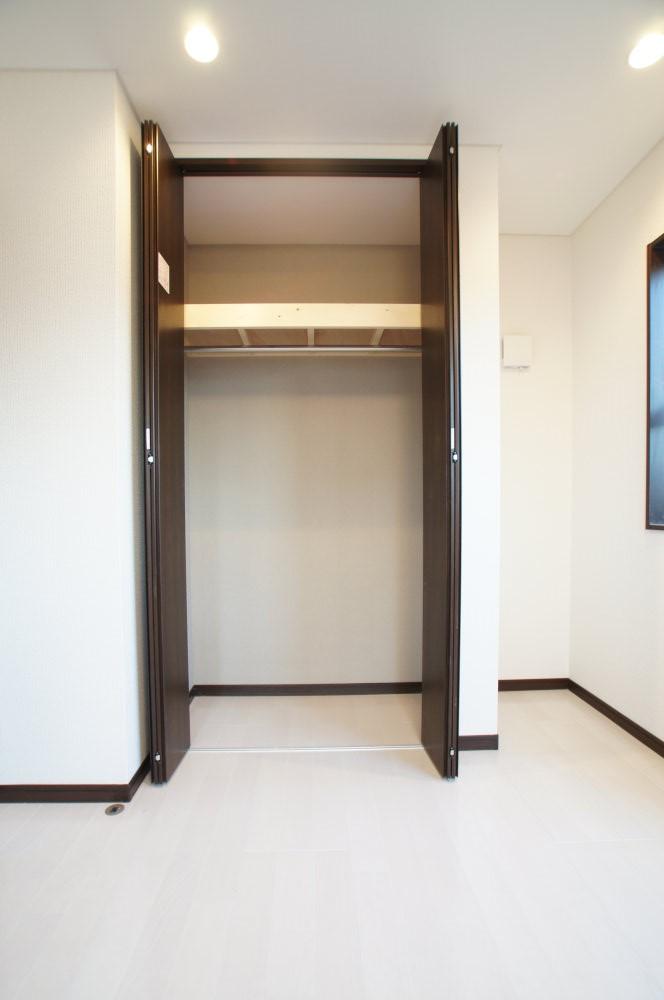 It is housed. It comes with each room accommodating.
収納です。各居室収納付いています。
Supermarketスーパー 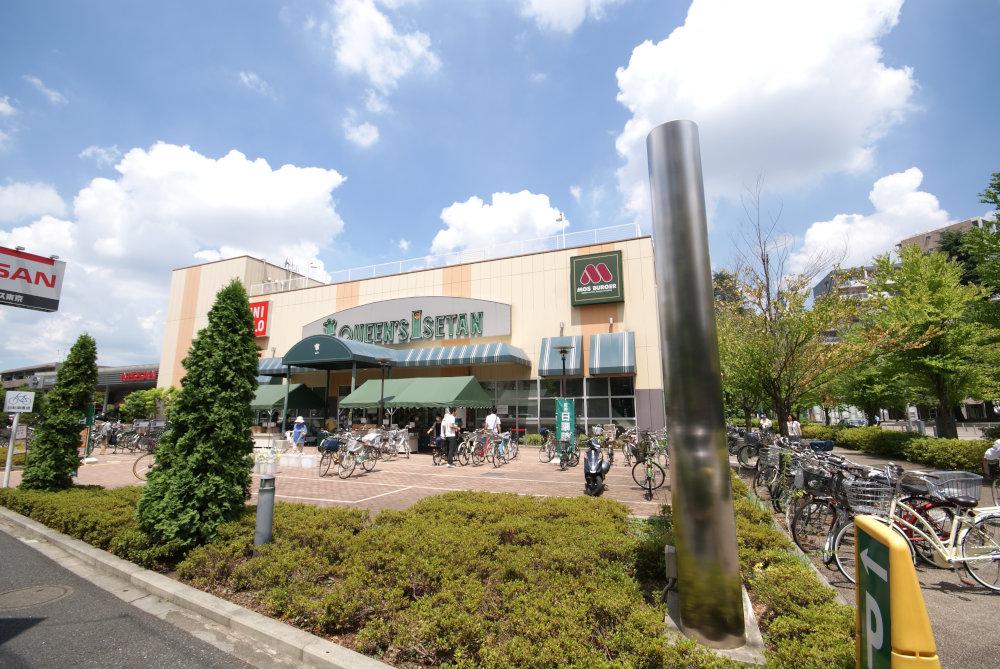 806m until the Queen's Isetan Suginami Momoi shop
クイーンズ伊勢丹杉並桃井店まで806m
Receipt収納 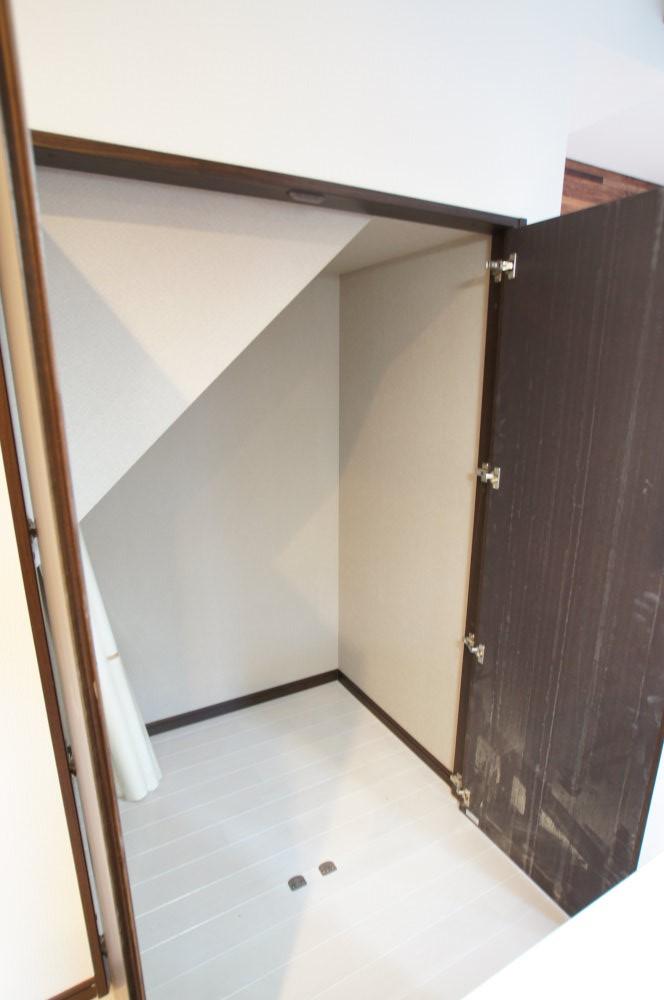 Staircase under storage.
階段下収納です。
Supermarketスーパー 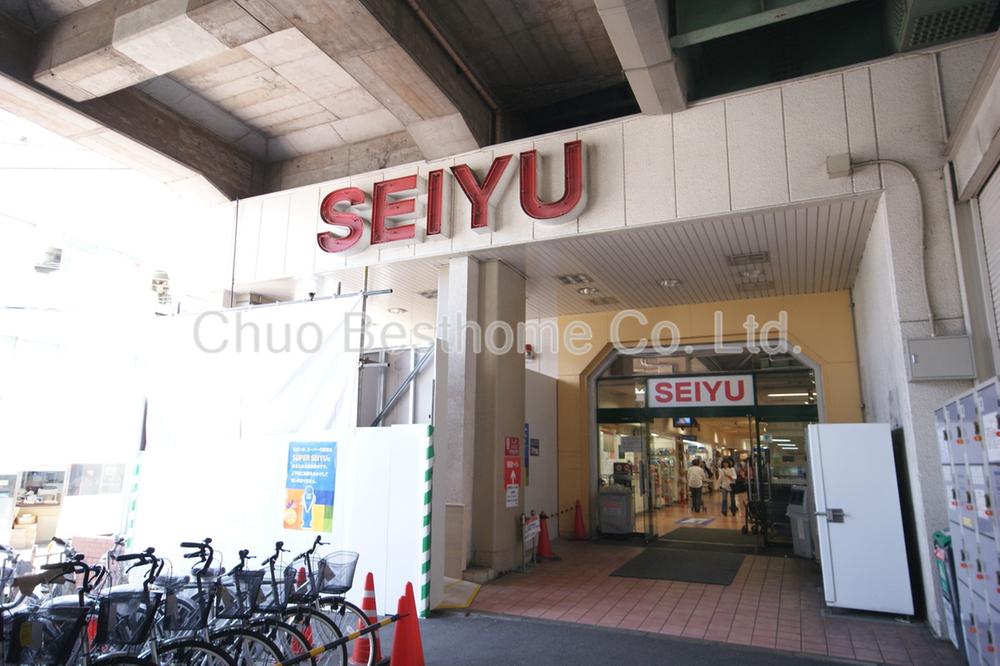 Seiyu 1167m until Nishiogikubo shop
西友西荻窪店まで1167m
Convenience storeコンビニ 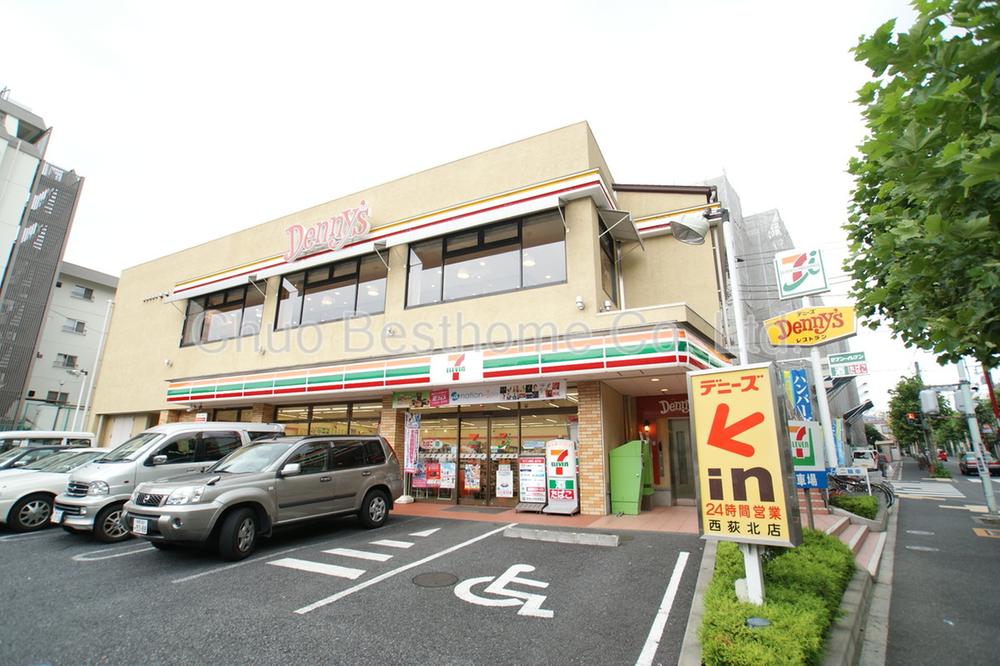 574m until Eleven Nishiogikita 5-chome
セブンイレブン西荻北5丁目店まで574m
Location
|






















