New Homes » Kanto » Tokyo » Suginami
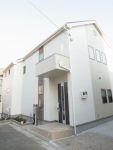 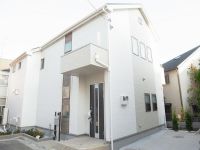
| | Suginami-ku, Tokyo 東京都杉並区 |
| JR Chuo Line "Ogikubo" walk 26 minutes JR中央線「荻窪」歩26分 |
| Seibu Shinjuku Line "Shimo Igusa" Station 8-minute walk ○ Zenshitsuminami direction, Dressing of the first floor living room bright 4LDK ○ morning ・ Convenient to housework second floor basin ・ bathroom 西武新宿線「下井草」駅徒歩8分○全室南向き、1階リビングの明るい4LDK○朝の身支度・家事にも便利な2階洗面・浴室 |
| Measures to conserve energy, Solar power system, LDK18 tatami mats or more, Facing south, System kitchen, Bathroom Dryer, Yang per good, All room storage, A quiet residential areaese-style room, Washbasin with shower, Face-to-face kitchen, Barrier-free, Toilet 2 places, 2-story, South balcony, Double-glazing, Zenshitsuminami direction, Warm water washing toilet seat, Underfloor Storage, The window in the bathroom, TV monitor interphone, Dish washing dryer, City gas, Attic storage, Floor heating 省エネルギー対策、太陽光発電システム、LDK18畳以上、南向き、システムキッチン、浴室乾燥機、陽当り良好、全居室収納、閑静な住宅地、和室、シャワー付洗面台、対面式キッチン、バリアフリー、トイレ2ヶ所、2階建、南面バルコニー、複層ガラス、全室南向き、温水洗浄便座、床下収納、浴室に窓、TVモニタ付インターホン、食器洗乾燥機、都市ガス、屋根裏収納、床暖房 |
Features pickup 特徴ピックアップ | | Measures to conserve energy / Solar power system / LDK18 tatami mats or more / Facing south / System kitchen / Bathroom Dryer / Yang per good / All room storage / A quiet residential area / Japanese-style room / Washbasin with shower / Face-to-face kitchen / Barrier-free / Toilet 2 places / 2-story / South balcony / Double-glazing / Zenshitsuminami direction / Warm water washing toilet seat / Underfloor Storage / The window in the bathroom / TV monitor interphone / Dish washing dryer / City gas / Attic storage / Floor heating 省エネルギー対策 /太陽光発電システム /LDK18畳以上 /南向き /システムキッチン /浴室乾燥機 /陽当り良好 /全居室収納 /閑静な住宅地 /和室 /シャワー付洗面台 /対面式キッチン /バリアフリー /トイレ2ヶ所 /2階建 /南面バルコニー /複層ガラス /全室南向き /温水洗浄便座 /床下収納 /浴室に窓 /TVモニタ付インターホン /食器洗乾燥機 /都市ガス /屋根裏収納 /床暖房 | Property name 物件名 | | Shimo Igusa 2-chome, newly built single-family 下井草2丁目新築戸建 | Price 価格 | | 60,800,000 yen 6080万円 | Floor plan 間取り | | 4LDK 4LDK | Units sold 販売戸数 | | 1 units 1戸 | Total units 総戸数 | | 1 units 1戸 | Land area 土地面積 | | 118.62 sq m (measured) 118.62m2(実測) | Building area 建物面積 | | 102.46 sq m (measured) 102.46m2(実測) | Driveway burden-road 私道負担・道路 | | 23.98 sq m , North 4m width 23.98m2、北4m幅 | Completion date 完成時期(築年月) | | November 2013 2013年11月 | Address 住所 | | Suginami-ku, Tokyo Shimo Igusa 2 東京都杉並区下井草2 | Traffic 交通 | | JR Chuo Line "Ogikubo" walk 26 minutes
Seibu Shinjuku Line "Shimo Igusa" walk 8 minutes
Seibu Shinjuku Line "Iogi" walk 19 minutes JR中央線「荻窪」歩26分
西武新宿線「下井草」歩8分
西武新宿線「井荻」歩19分
| Related links 関連リンク | | [Related Sites of this company] 【この会社の関連サイト】 | Person in charge 担当者より | | The person in charge Inoue Yuchi Age: 20s customers determined that thing and we will support every effort to meet and always thought the best of my home and what the. Anything please consult. 担当者井上 祐地年齢:20代お客様の求めている物は何なのかを常に考え最高のマイホームと出会えるよう全力でサポートさせて頂きます。何でもご相談ください。 | Contact お問い合せ先 | | TEL: 0800-603-0512 [Toll free] mobile phone ・ Also available from PHS
Caller ID is not notified
Please contact the "saw SUUMO (Sumo)"
If it does not lead, If the real estate company TEL:0800-603-0512【通話料無料】携帯電話・PHSからもご利用いただけます
発信者番号は通知されません
「SUUMO(スーモ)を見た」と問い合わせください
つながらない方、不動産会社の方は
| Building coverage, floor area ratio 建ぺい率・容積率 | | Fifty percent ・ Hundred percent 50%・100% | Time residents 入居時期 | | Consultation 相談 | Land of the right form 土地の権利形態 | | Ownership 所有権 | Structure and method of construction 構造・工法 | | Wooden 2-story 木造2階建 | Use district 用途地域 | | One low-rise 1種低層 | Overview and notices その他概要・特記事項 | | Contact: Inoue Yuchi, Facilities: Public Water Supply, This sewage, City gas, Building confirmation number: No. H25SHC112264, Parking: car space 担当者:井上 祐地、設備:公営水道、本下水、都市ガス、建築確認番号:第H25SHC112264号、駐車場:カースペース | Company profile 会社概要 | | <Mediation> Governor of Tokyo (9) No. 041553 (Corporation) All Japan Real Estate Association (Corporation) metropolitan area real estate Fair Trade Council member Showa building (Ltd.) Yubinbango167-0053 Suginami-ku, Tokyo Nishiogiminami 3-18-15 <仲介>東京都知事(9)第041553号(公社)全日本不動産協会会員 (公社)首都圏不動産公正取引協議会加盟昭和建物(株)〒167-0053 東京都杉並区西荻南3-18-15 |
Local appearance photo現地外観写真 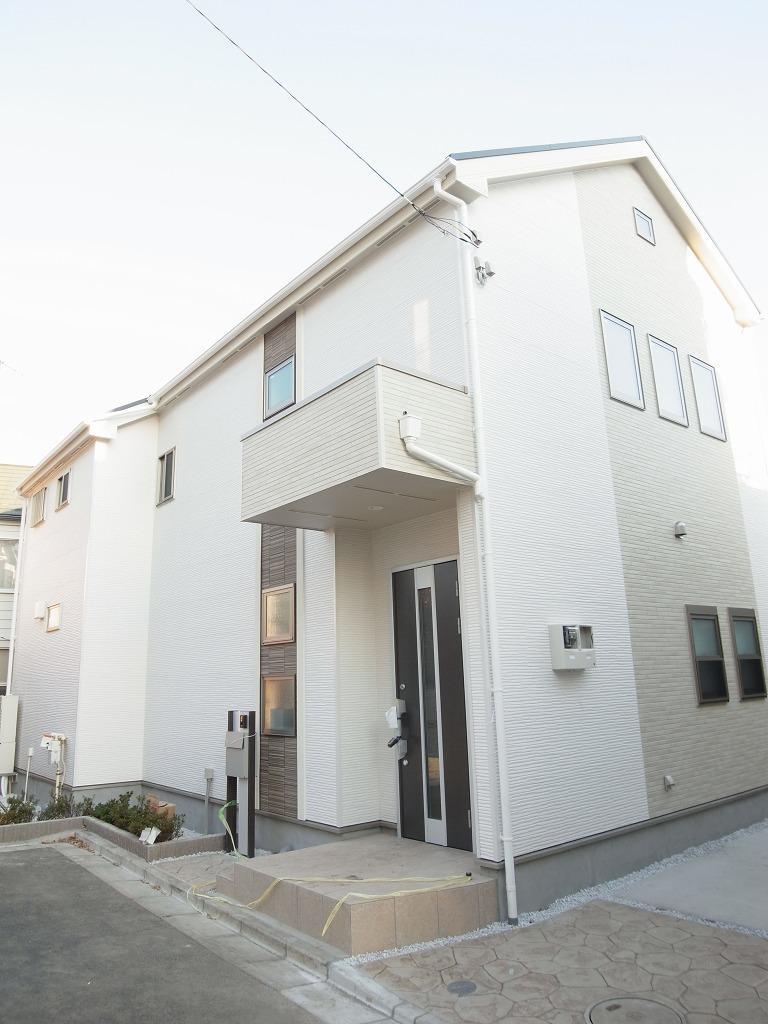 Solar power system has become the standard equipment
太陽光発電システムが標準装備となっています
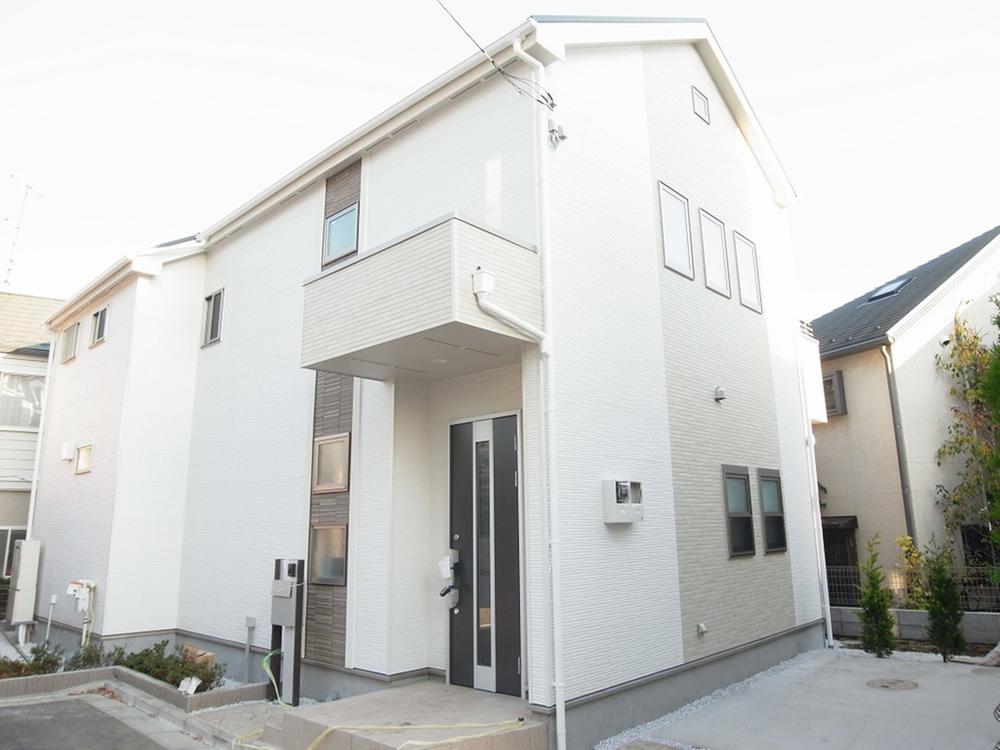 To 35 square meters of land is 30 square meters more than the room a certain garden building. Solar power system has become the standard equipment.
35坪の土地に30坪超のゆとりある庭付き建物です。太陽光発電システムが標準装備となっています。
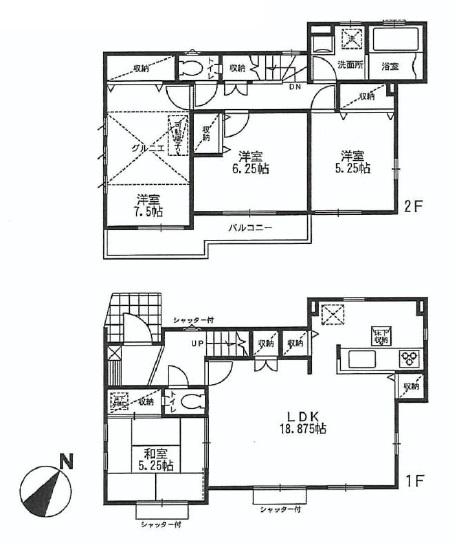 60,800,000 yen, 4LDK, Land area 118.62 sq m , Building area 102.46 sq m
6080万円、4LDK、土地面積118.62m2、建物面積102.46m2
Livingリビング 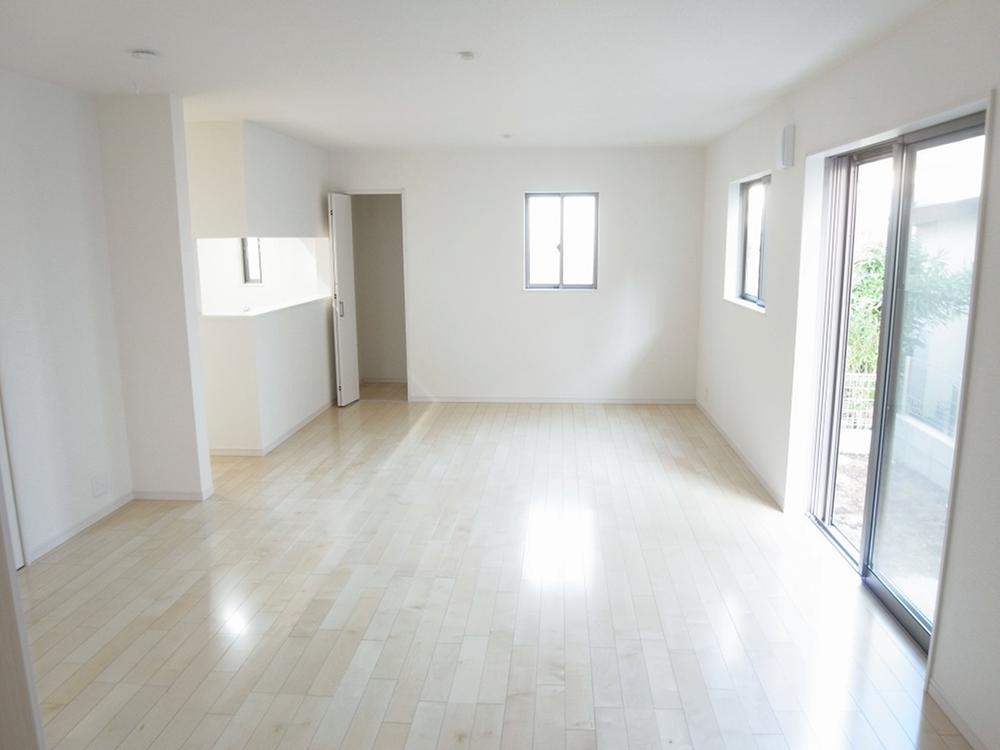 Warm spacious living room, which shines the sun from the garden
お庭からの日差しの射す暖かい広々リビング
Non-living roomリビング以外の居室 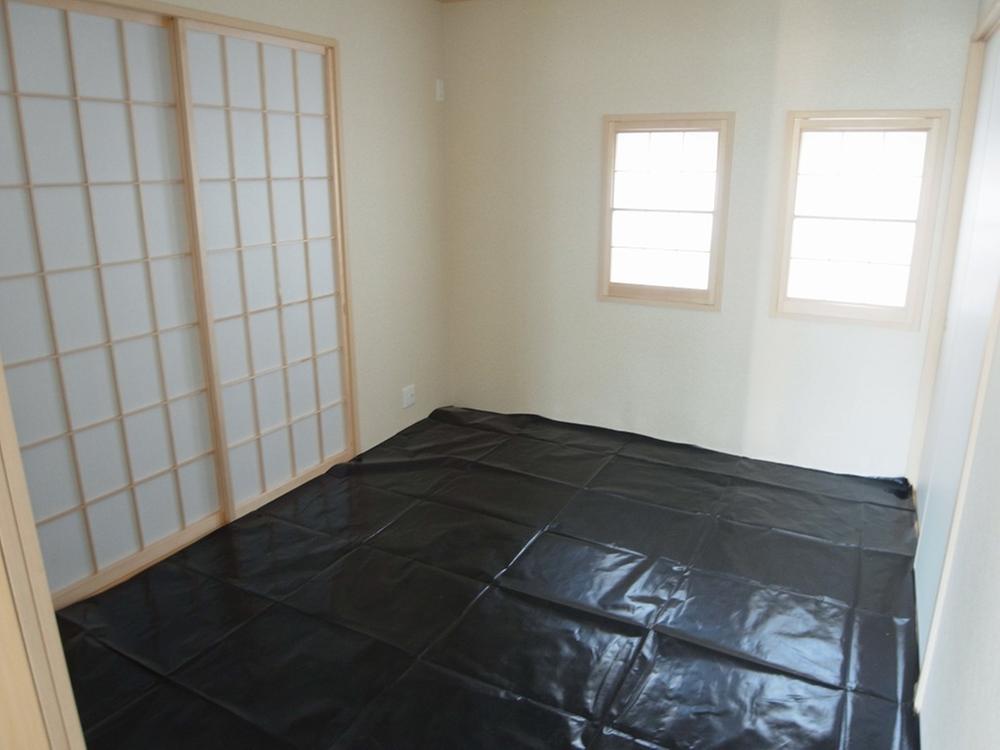 5 Pledge than with a Japanese-style room is an extension of the living room! Child-rearing ・ I'm glad the rooms and in various ways can be!
リビングの延長には5帖超の和室付き!子育て・客室と様々な使い方が出来るのがうれしいですね!
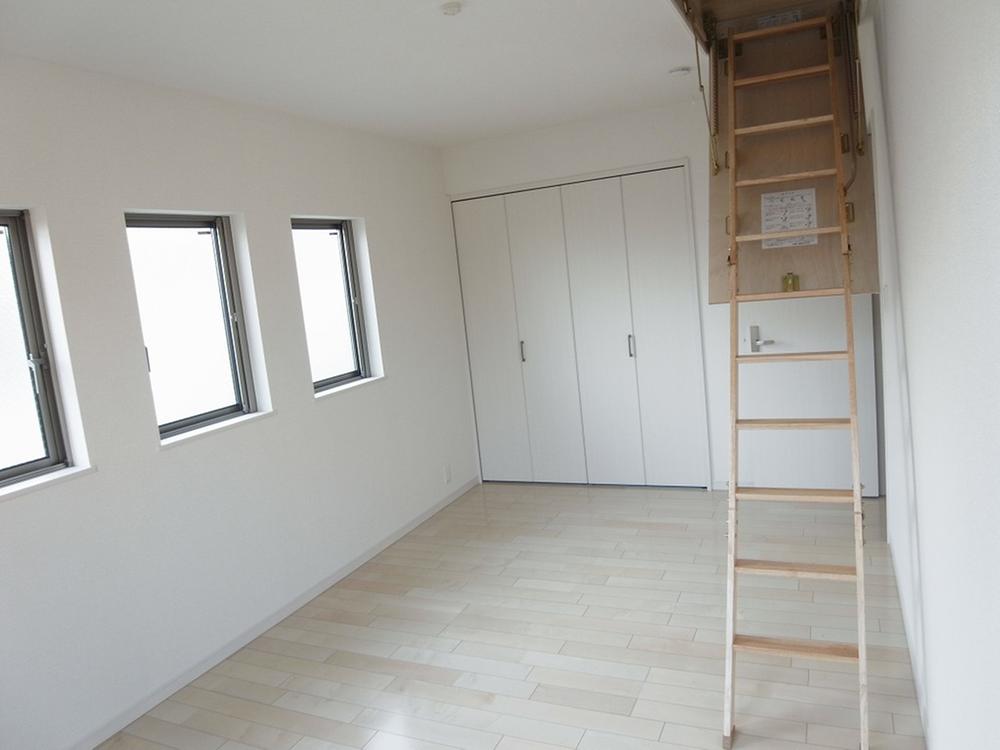 Is a room with Grenier of perfect 7.5 Pledge as the main bedroom.
主寝室としてぴったりな7.5帖のグルニエ付きの居室です。
Kitchenキッチン 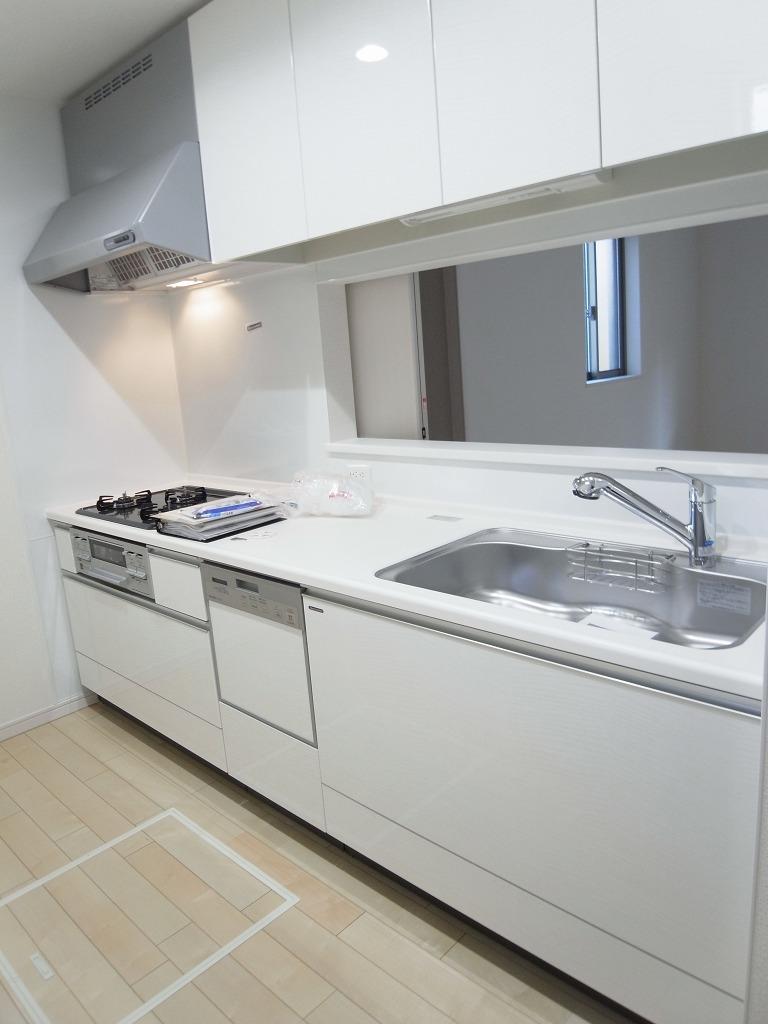 Spacious kitchen space is without doubt to be fun dishes! Because the face-to-face family ・ You momentum conversation with a friend!
広々キッチンスペースはお料理を楽しくさせる事間違いなし!対面式なので家族・友達とも会話が弾みます!
Balconyバルコニー 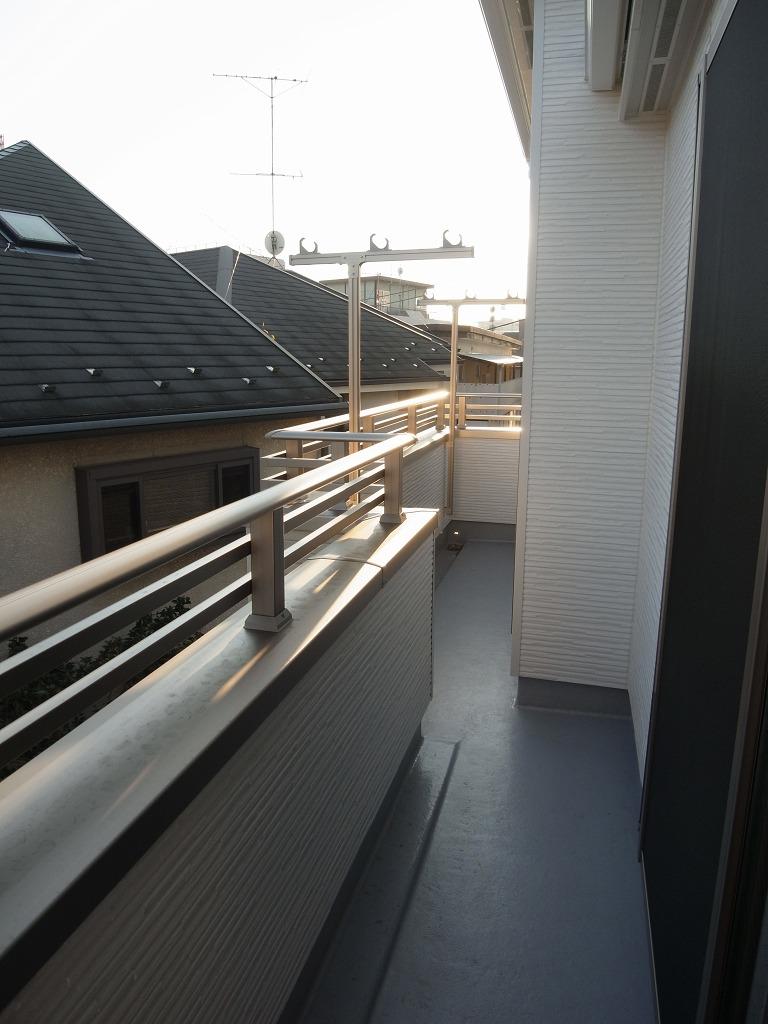 Should not a few who space to hang out in the laundry is often suffer less! Large If this balcony ・ length ・ husband
洗濯物が多いのに干すスペースが少ないと悩む方も少なくないはず!このバルコニーなら大・丈・夫
Garden庭 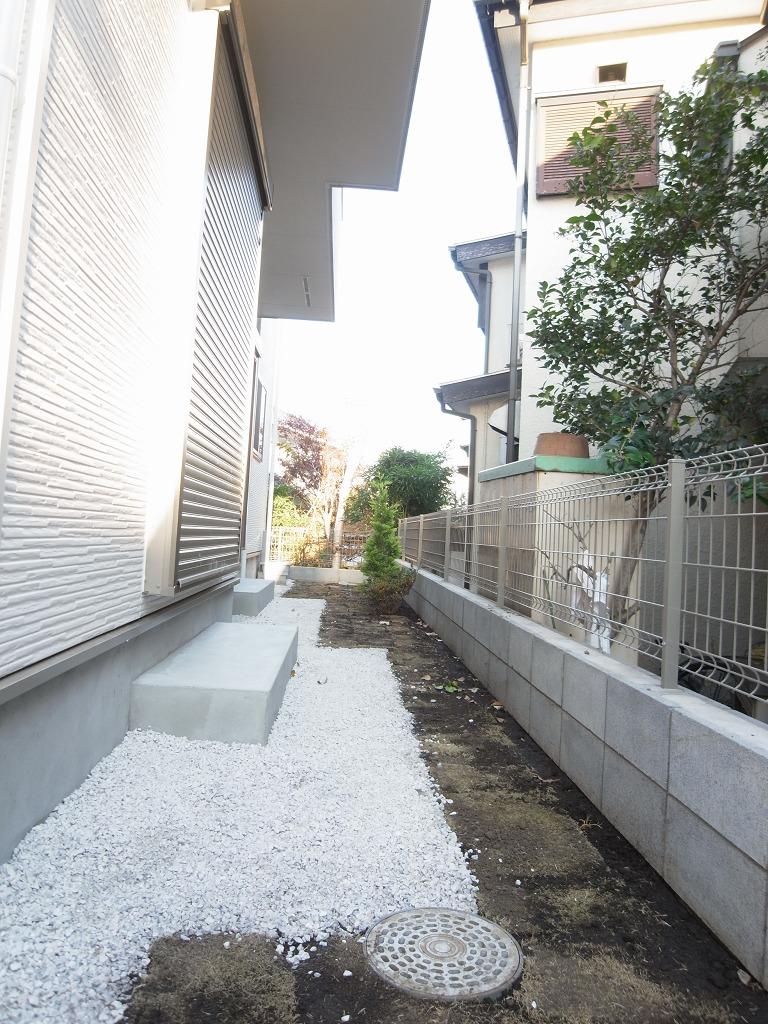 Perfect for your garden in gardening
ガーデニングにぴったりなお庭付き
Entrance玄関 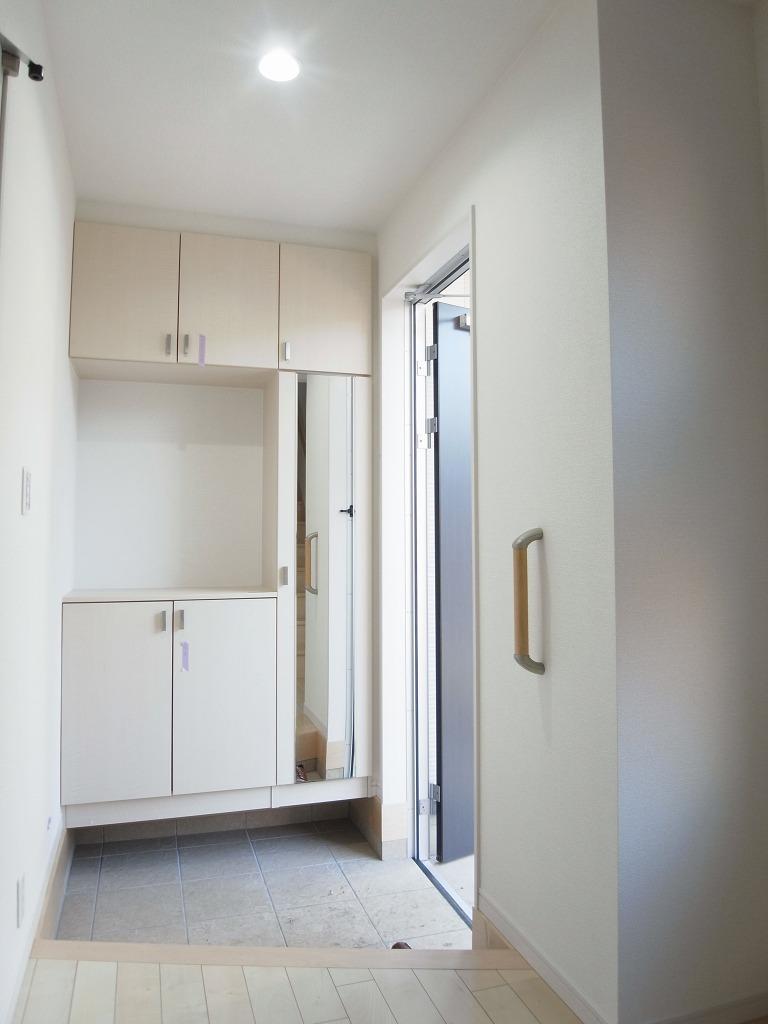 Spacious entrance with a storage capacity! ! ! !
収納力のある広々玄関!!!!
Toiletトイレ 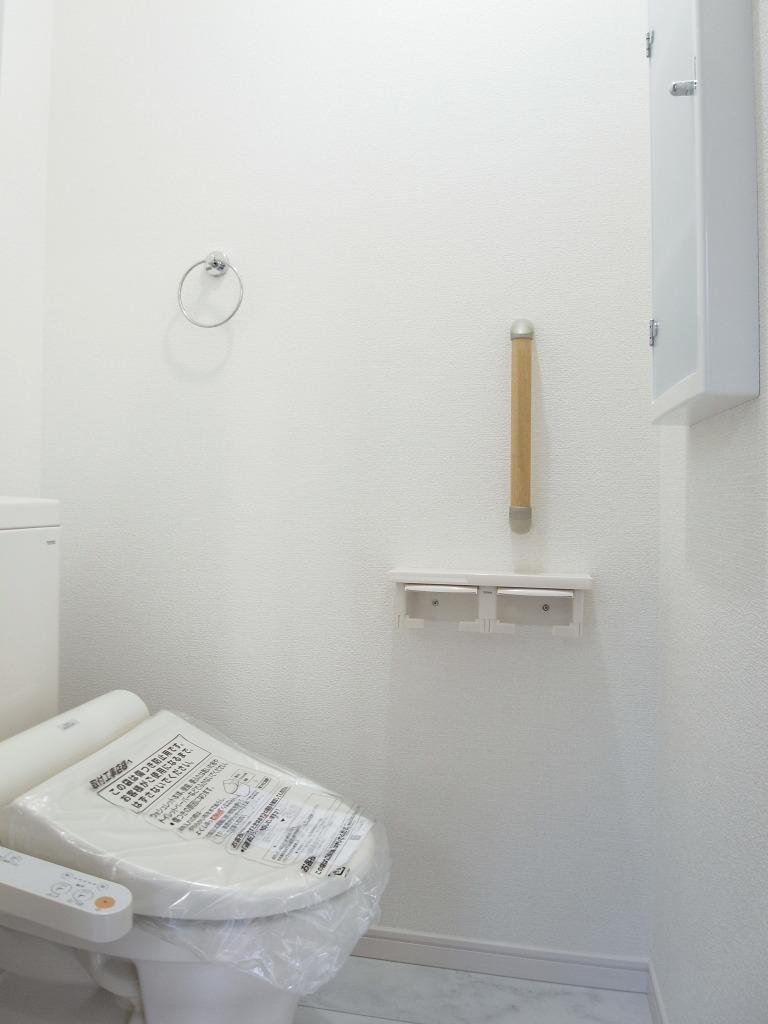 Your friendly restroom equipped with a handrail
手すりの付いたあなたにやさしいお手洗い
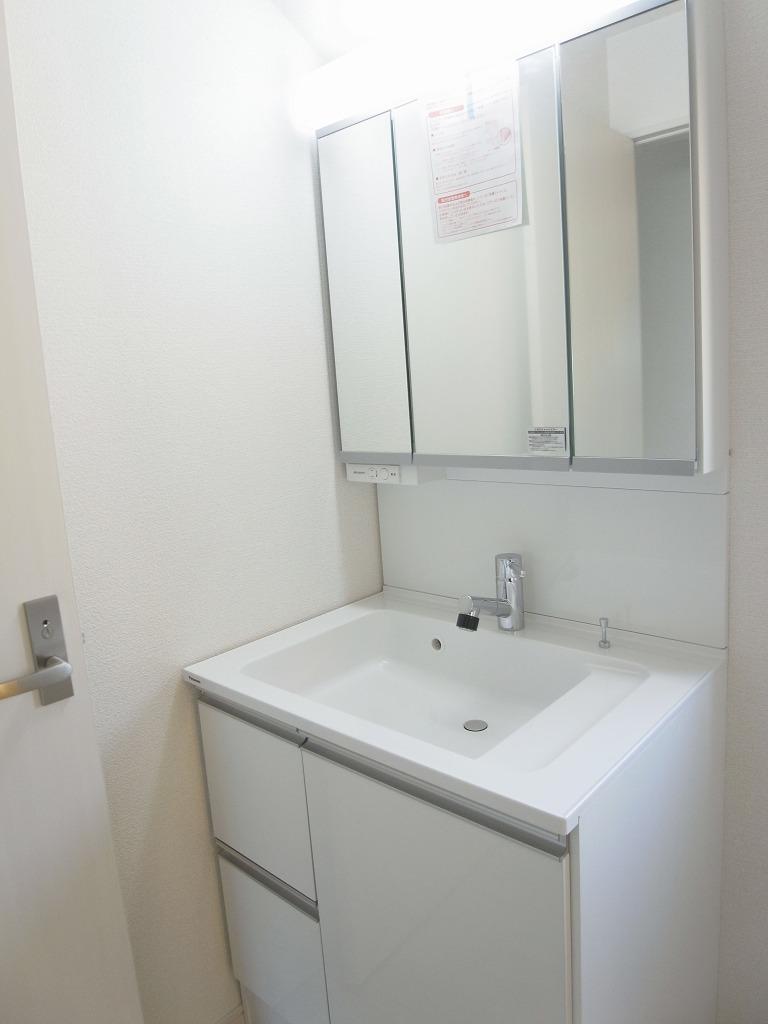 Wash basin, toilet
洗面台・洗面所
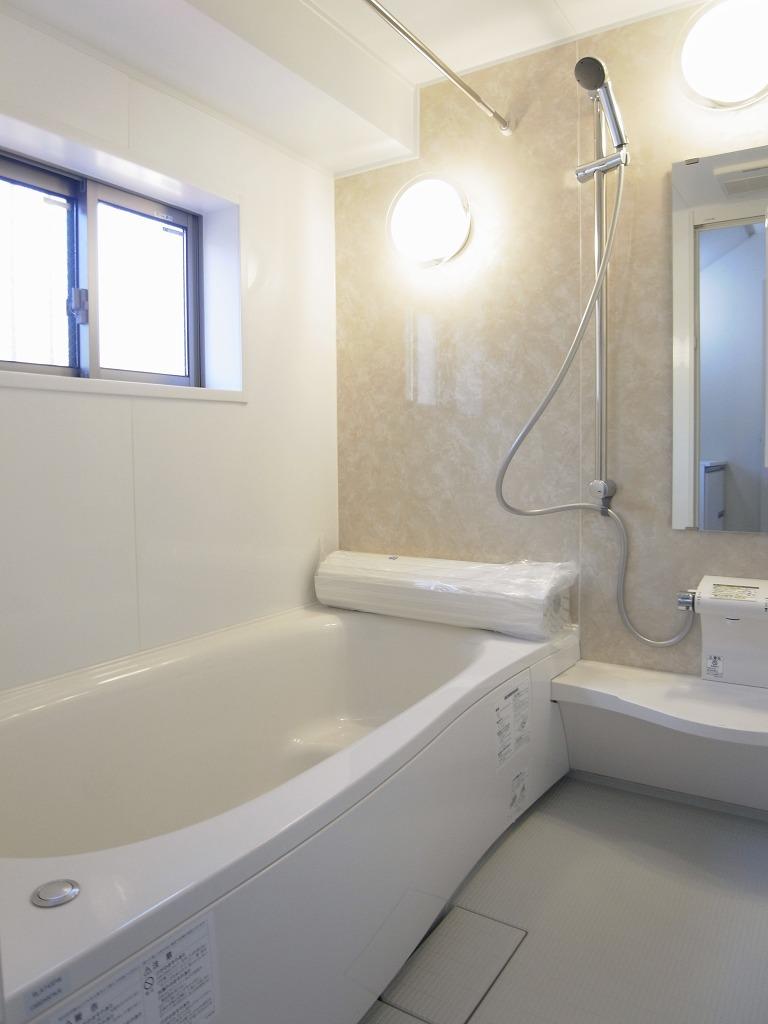 Bathroom
浴室
Supermarketスーパー 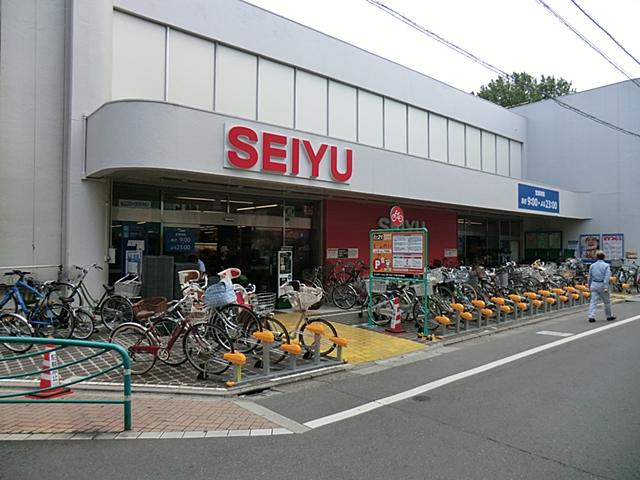 606m until Seiyu Shimo Igusa shop
西友下井草店まで606m
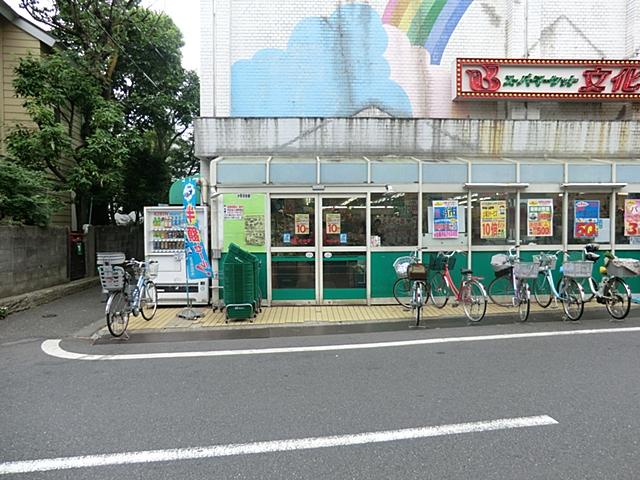 1074m until Super Bunkado Asagaya shop
スーパー文化堂阿佐ケ谷店まで1074m
Junior high school中学校 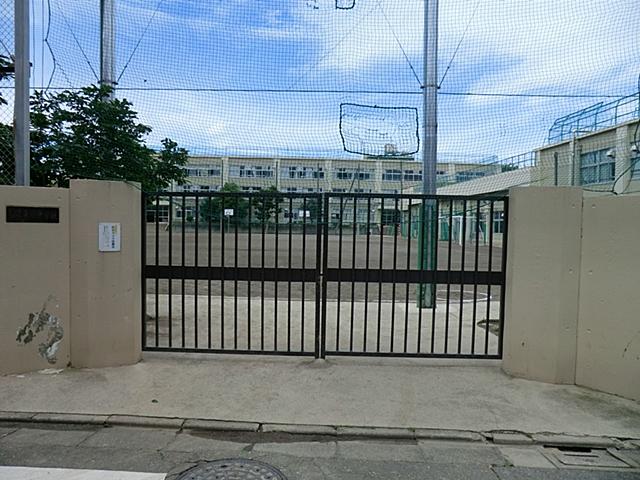 544m to Suginami Ward Higashihara Junior High School
杉並区立東原中学校まで544m
Primary school小学校 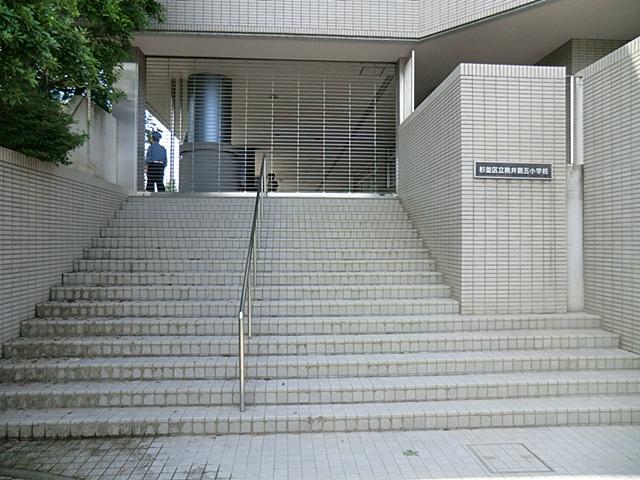 928m to Suginami Ward Momoi fifth elementary school
杉並区立桃井第五小学校まで928m
Kindergarten ・ Nursery幼稚園・保育園 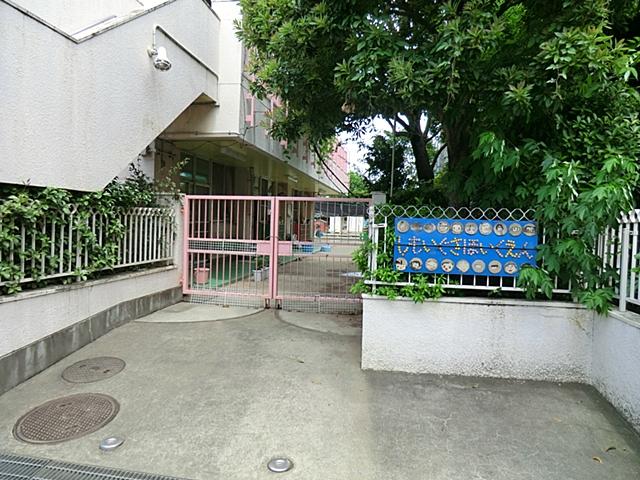 Shimo Igusa 349m to nursery school
下井草保育園まで349m
Hospital病院 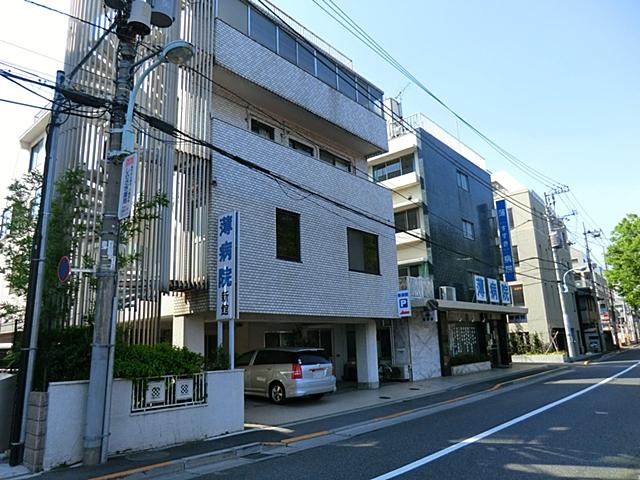 1136m until the medical corporation Association OsamuHisashikai thin hospital
医療法人社団修永会薄病院まで1136m
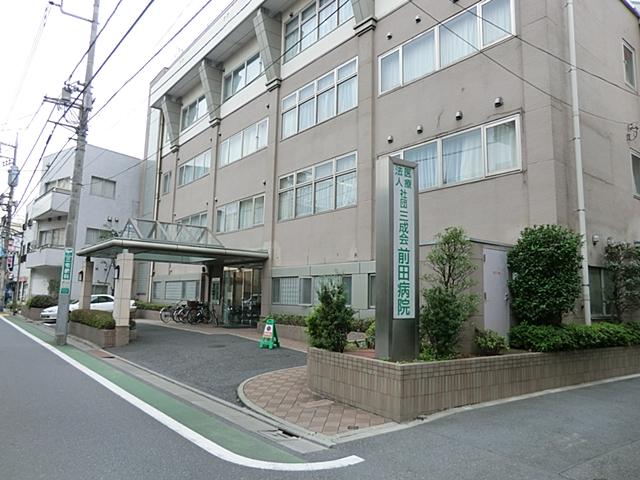 1078m until the medical corporation Association Samsung Board Maeda hospital
医療法人社団三成会前田病院まで1078m
Park公園 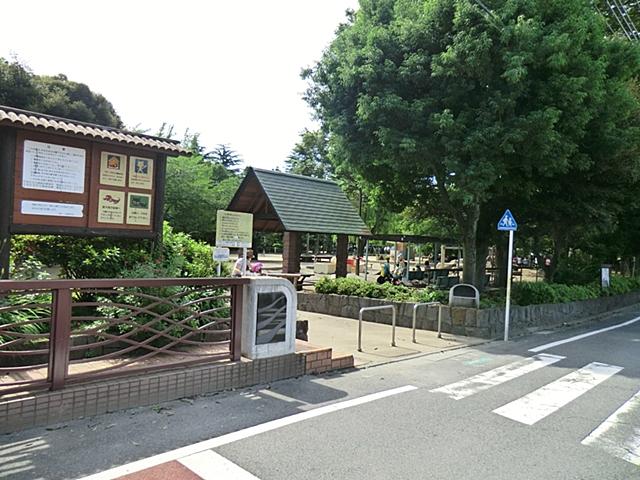 972m until strange Seitera park
妙正寺公園まで972m
Station駅 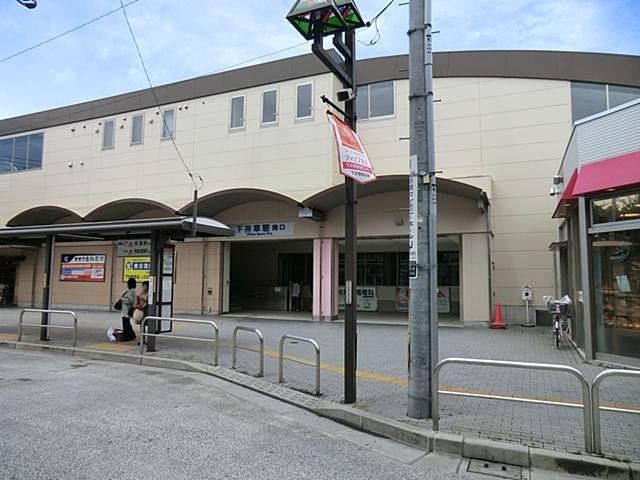 640m to Shimo Igusa Station
下井草駅まで640m
Location
|























