New Homes » Kanto » Tokyo » Suginami
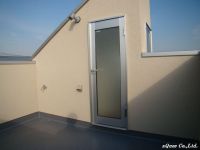 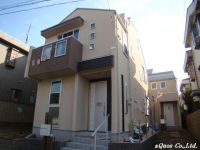
| | Suginami-ku, Tokyo 東京都杉並区 |
| JR Chuo Line "Ogikubo" walk 19 minutes JR中央線「荻窪」歩19分 |
| Is a floor plan that spacious can take advantage of the living space in securing all the living room all 6 quires more. 12-inch large bathroom TV ・ It is produce a healing space and the bathroom mist sauna. Large roof balcony Please use versatile. 全居室全て6帖以上確保で住空間を広々活用できる間取りです。12型大型浴室TV・浴室ミストサウナと癒しの空間を演出です。大型ルーフバルコニーは多用途でご利用下さいませ。 |
| The Company offers a staff loaded with proven track record in Josai area centered on the center line. First, More good quality services ・ ・ More fresh information ・ ・ There in the major premise is, And real estate transactions that we think, Customers peace of mind and satisfaction to be said that how much is given we believe that the most important. Are also available lot listing for new properties are also available from our own route as the one. Come Please visit our boast of information. We look forward to inquiries from everyone. 当社は中央線を中心とした城西エリアで実績を積んだスタッフをご用意しています。まず、より質の良いサービスを・・より新鮮な情報を・・は大前提であり、私たちが考える不動産取引とは、お客様に安心と満足をどれだけ与えられるかということが最も重要と考えています。その一つとして新規物件も当社独自のルートから入手している為物件情報もたくさん取り揃えています。是非当社自慢の情報をご覧下さい。皆様からのお問合わせを心よりお待ちしております。 |
Features pickup 特徴ピックアップ | | Corresponding to the flat-35S / Pre-ground survey / Year Available / 2 along the line more accessible / LDK18 tatami mats or more / Energy-saving water heaters / Super close / It is close to the city / System kitchen / Bathroom Dryer / Yang per good / All room storage / Flat to the station / A quiet residential area / Around traffic fewer / Mist sauna / Washbasin with shower / Face-to-face kitchen / Barrier-free / Toilet 2 places / Bathroom 1 tsubo or more / 2-story / 2 or more sides balcony / South balcony / Double-glazing / Warm water washing toilet seat / TV with bathroom / Underfloor Storage / The window in the bathroom / Atrium / TV monitor interphone / Leafy residential area / Ventilation good / All living room flooring / Dish washing dryer / Or more ceiling height 2.5m / All room 6 tatami mats or more / Water filter / Living stairs / City gas / All rooms are two-sided lighting / roof balcony / Flat terrain / Floor heating フラット35Sに対応 /地盤調査済 /年内入居可 /2沿線以上利用可 /LDK18畳以上 /省エネ給湯器 /スーパーが近い /市街地が近い /システムキッチン /浴室乾燥機 /陽当り良好 /全居室収納 /駅まで平坦 /閑静な住宅地 /周辺交通量少なめ /ミストサウナ /シャワー付洗面台 /対面式キッチン /バリアフリー /トイレ2ヶ所 /浴室1坪以上 /2階建 /2面以上バルコニー /南面バルコニー /複層ガラス /温水洗浄便座 /TV付浴室 /床下収納 /浴室に窓 /吹抜け /TVモニタ付インターホン /緑豊かな住宅地 /通風良好 /全居室フローリング /食器洗乾燥機 /天井高2.5m以上 /全居室6畳以上 /浄水器 /リビング階段 /都市ガス /全室2面採光 /ルーフバルコニー /平坦地 /床暖房 | Price 価格 | | 62,800,000 yen 6280万円 | Floor plan 間取り | | 3LDK + S (storeroom) 3LDK+S(納戸) | Units sold 販売戸数 | | 1 units 1戸 | Total units 総戸数 | | 2 units 2戸 | Land area 土地面積 | | 113.95 sq m (measured) 113.95m2(実測) | Building area 建物面積 | | 104.48 sq m (measured) 104.48m2(実測) | Driveway burden-road 私道負担・道路 | | Nothing, North 4m width 無、北4m幅 | Completion date 完成時期(築年月) | | October 2013 2013年10月 | Address 住所 | | Suginami-ku, Tokyo Ogikubo 1 東京都杉並区荻窪1 | Traffic 交通 | | JR Chuo Line "Ogikubo" walk 19 minutes
Inokashira "Takaido" walk 16 minutes
Tokyo Metro Marunouchi Line "Minami Asagaya" walk 20 minutes JR中央線「荻窪」歩19分
京王井の頭線「高井戸」歩16分
東京メトロ丸ノ内線「南阿佐ヶ谷」歩20分
| Related links 関連リンク | | [Related Sites of this company] 【この会社の関連サイト】 | Person in charge 担当者より | | Rep Nishino Daisuke Age: 30 Daigyokai experience: It is the motto that I am willing to one-year customer. The get to say "thank you" is the best with a smile. Sincerity ・ sincerity ・ We work hard every day not forget the humble. 担当者西野 大介年齢:30代業界経験:1年お客様に喜んでいただくことがモットーです。笑顔で「ありがとう」と言ってもらえるのが一番。誠実・誠意・謙虚を忘れず日々頑張っていきます。 | Contact お問い合せ先 | | TEL: 0800-603-2426 [Toll free] mobile phone ・ Also available from PHS
Caller ID is not notified
Please contact the "saw SUUMO (Sumo)"
If it does not lead, If the real estate company TEL:0800-603-2426【通話料無料】携帯電話・PHSからもご利用いただけます
発信者番号は通知されません
「SUUMO(スーモ)を見た」と問い合わせください
つながらない方、不動産会社の方は
| Building coverage, floor area ratio 建ぺい率・容積率 | | Fifty percent ・ Hundred percent 50%・100% | Time residents 入居時期 | | Immediate available 即入居可 | Land of the right form 土地の権利形態 | | Ownership 所有権 | Structure and method of construction 構造・工法 | | Wooden 2-story 木造2階建 | Use district 用途地域 | | One low-rise 1種低層 | Other limitations その他制限事項 | | Regulations have by the Landscape Act, Height district, Quasi-fire zones, Height ceiling Yes, Site area minimum Yes, Shade limit Yes, Irregular land 景観法による規制有、高度地区、準防火地域、高さ最高限度有、敷地面積最低限度有、日影制限有、不整形地 | Overview and notices その他概要・特記事項 | | Contact: Nishino Daisuke, Facilities: Public Water Supply, This sewage, City gas, Building confirmation number: No. H25SHC105643, Parking: car space 担当者:西野 大介、設備:公営水道、本下水、都市ガス、建築確認番号:第H25SHC105643号、駐車場:カースペース | Company profile 会社概要 | | <Mediation> Governor of Tokyo (5) No. 070367 (Corporation) All Japan Real Estate Association (Corporation) metropolitan area real estate Fair Trade Council member (Ltd.) Aquos business part Yubinbango166-0001 Suginami-ku, Tokyo Asagayakita 4-10-8 <仲介>東京都知事(5)第070367号(公社)全日本不動産協会会員 (公社)首都圏不動産公正取引協議会加盟(株)アクオス営業一部〒166-0001 東京都杉並区阿佐谷北4-10-8 |
Balconyバルコニー 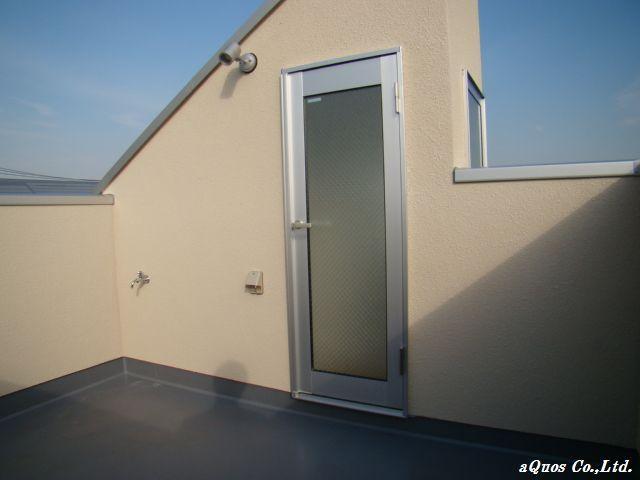 Daily with a large roof balcony you can stay comfortable.
大型ルーフバルコニー付で毎日が快適にお過ごし頂けます。
Local appearance photo現地外観写真 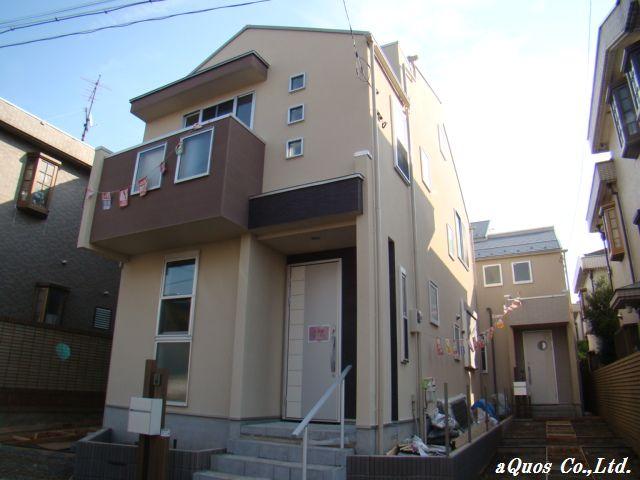 Local (10 May 2013) Shooting
現地(2013年10月)撮影
Local photos, including front road前面道路含む現地写真 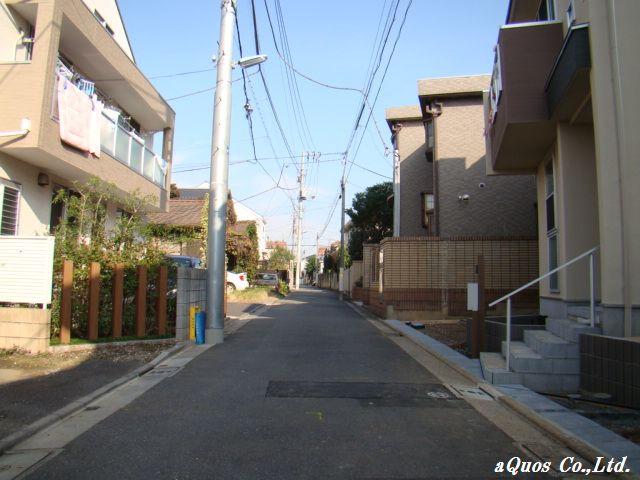 Local (10 May 2013) Shooting
現地(2013年10月)撮影
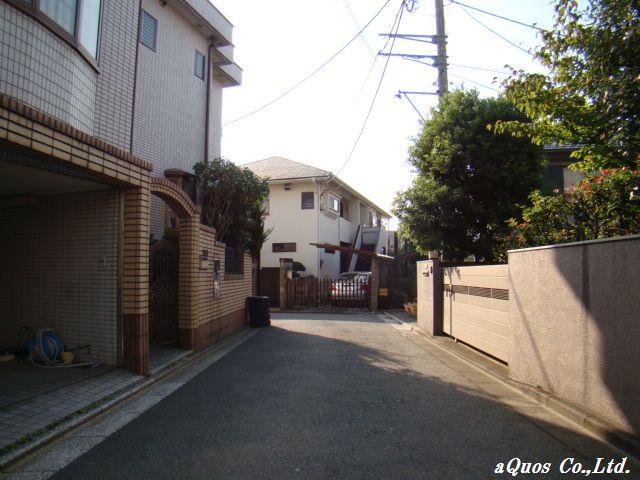 Local (10 May 2013) Shooting
現地(2013年10月)撮影
Floor plan間取り図 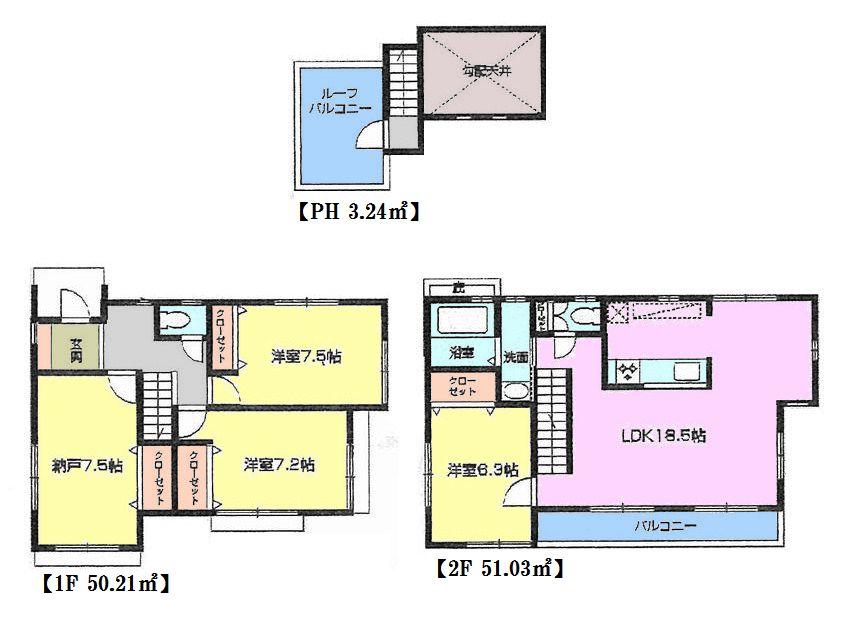 62,800,000 yen, 3LDK + S (storeroom), Land area 113.95 sq m , Building area 104.48 sq m
6280万円、3LDK+S(納戸)、土地面積113.95m2、建物面積104.48m2
Livingリビング 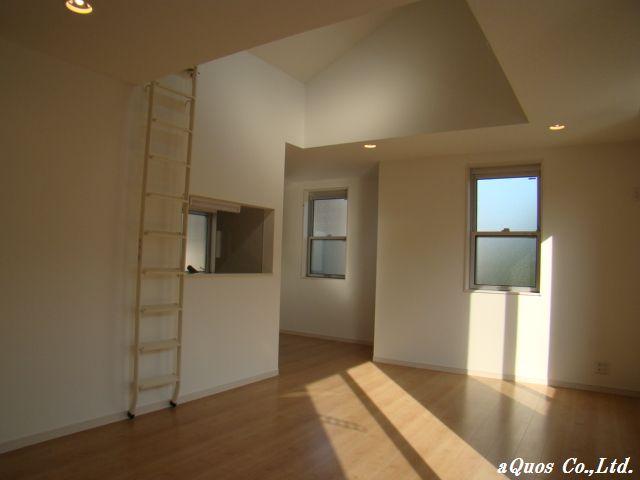 Indoor (10 May 2013) Shooting
室内(2013年10月)撮影
Bathroom浴室 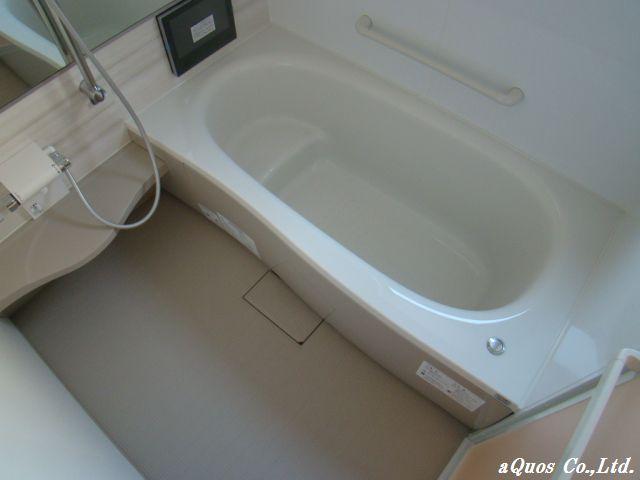 Indoor (10 May 2013) Shooting
室内(2013年10月)撮影
Kitchenキッチン 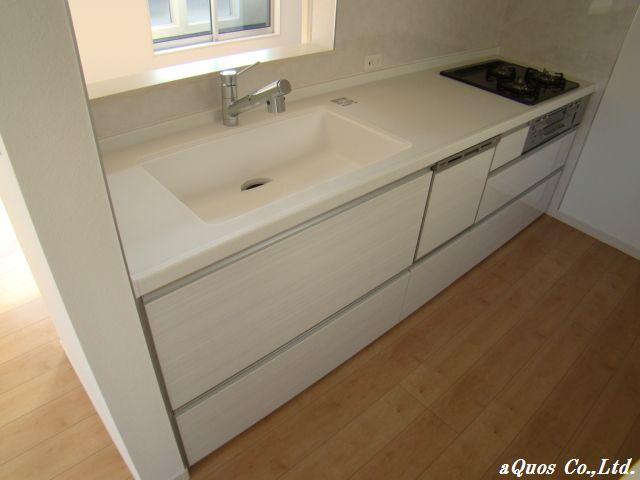 Indoor (10 May 2013) Shooting
室内(2013年10月)撮影
Non-living roomリビング以外の居室 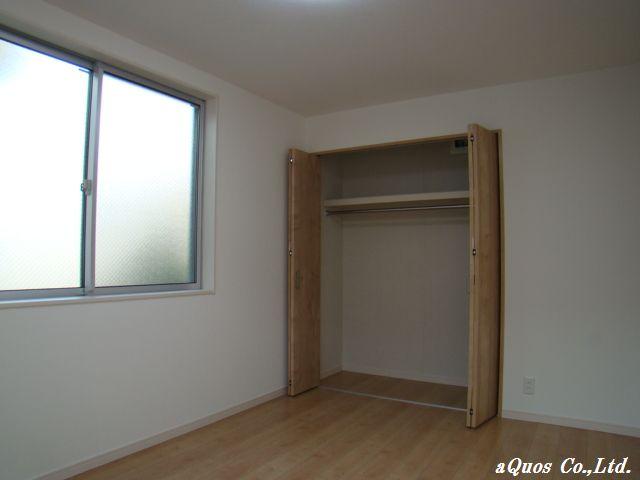 Indoor (10 May 2013) Shooting
室内(2013年10月)撮影
Wash basin, toilet洗面台・洗面所 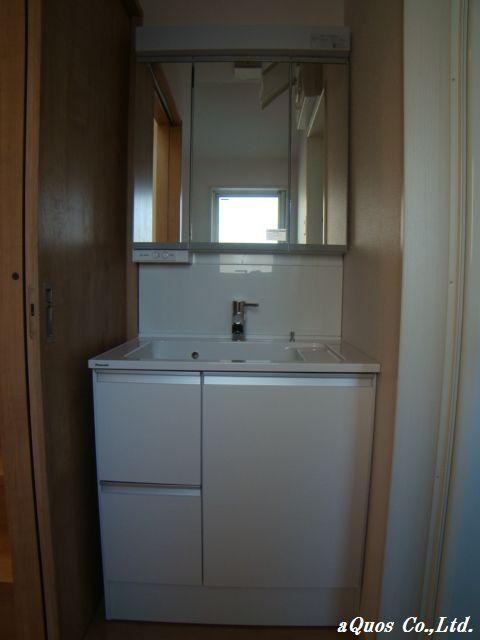 Indoor (10 May 2013) Shooting
室内(2013年10月)撮影
Receipt収納 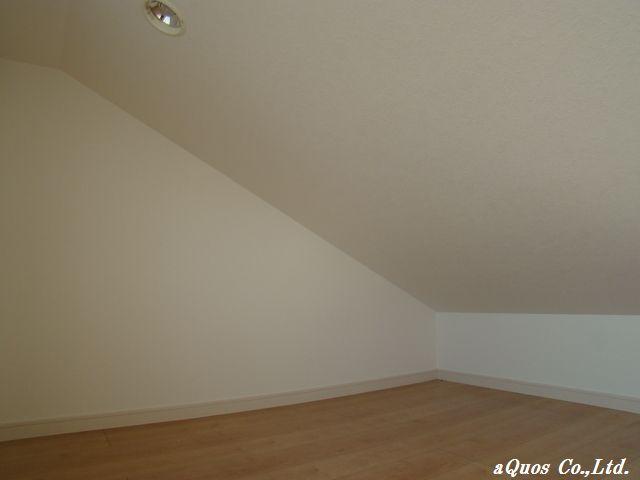 Indoor (10 May 2013) Shooting
室内(2013年10月)撮影
Toiletトイレ 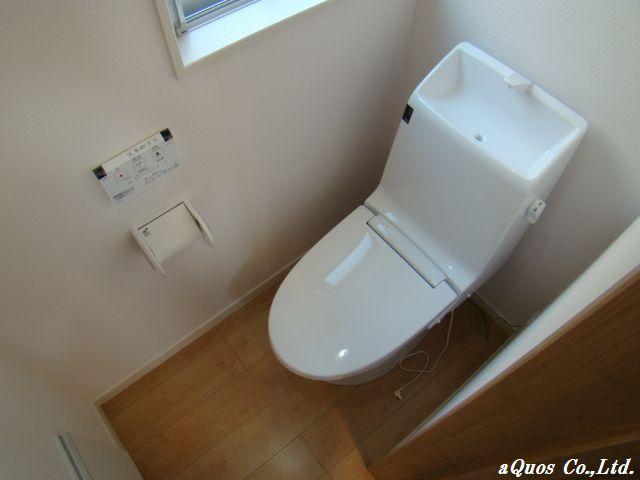 Indoor (10 May 2013) Shooting
室内(2013年10月)撮影
Balconyバルコニー 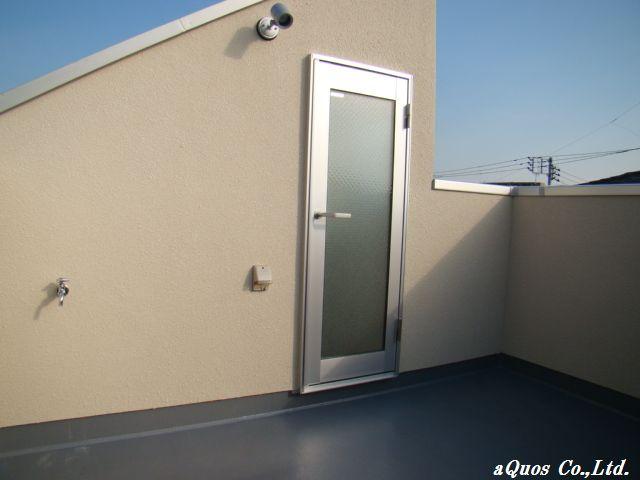 Local (10 May 2013) Shooting
現地(2013年10月)撮影
Supermarketスーパー 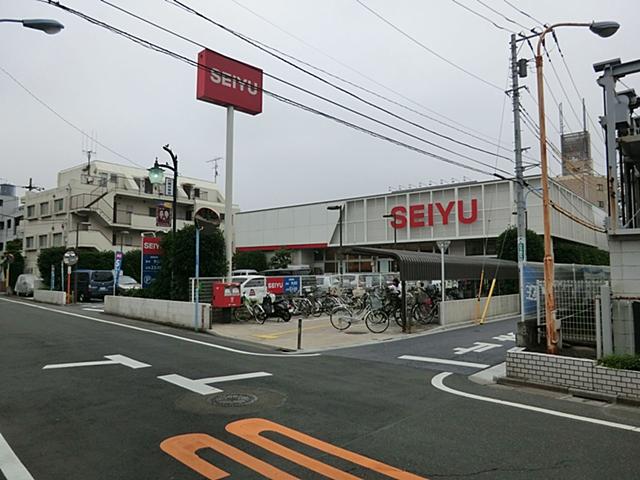 350m until Seiyu Takaidohigashi shop
西友高井戸東店まで350m
Livingリビング 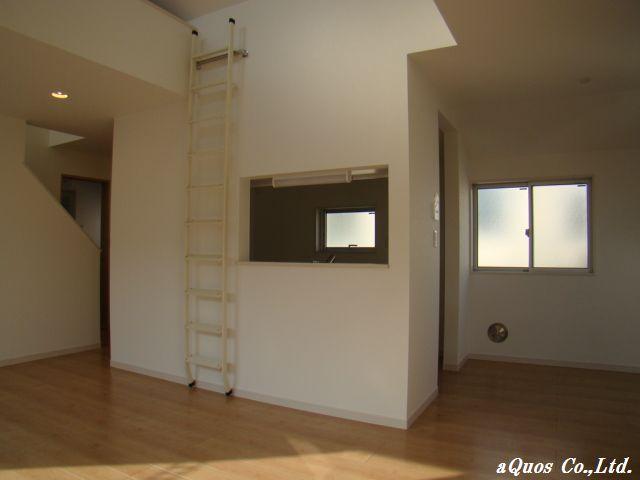 Indoor (10 May 2013) Shooting
室内(2013年10月)撮影
Non-living roomリビング以外の居室 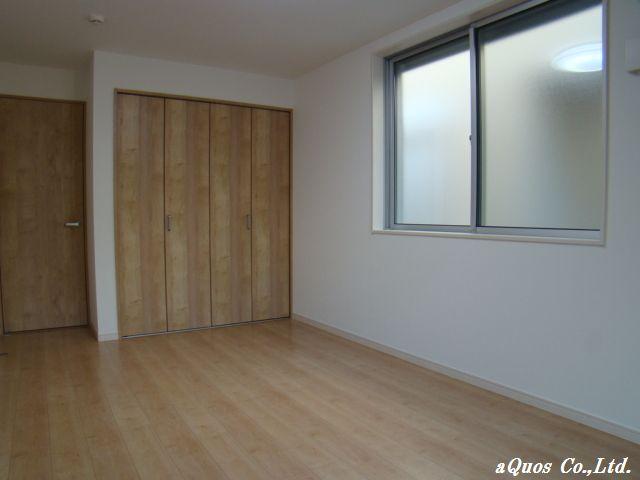 Indoor (10 May 2013) Shooting
室内(2013年10月)撮影
Junior high school中学校 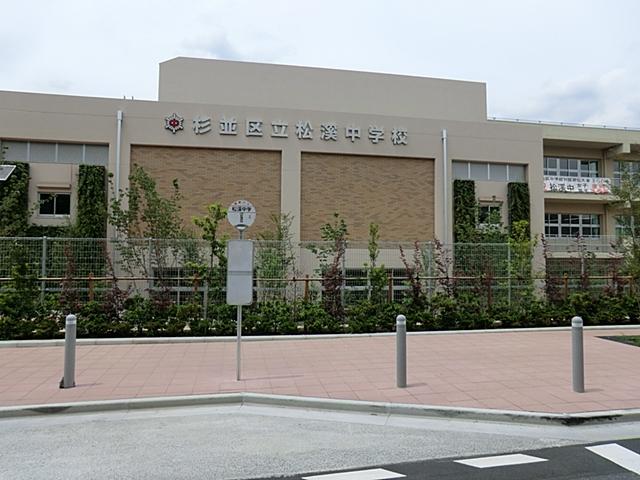 410m to Suginami Ward Matsutani Junior High School
杉並区立松渓中学校まで410m
Livingリビング 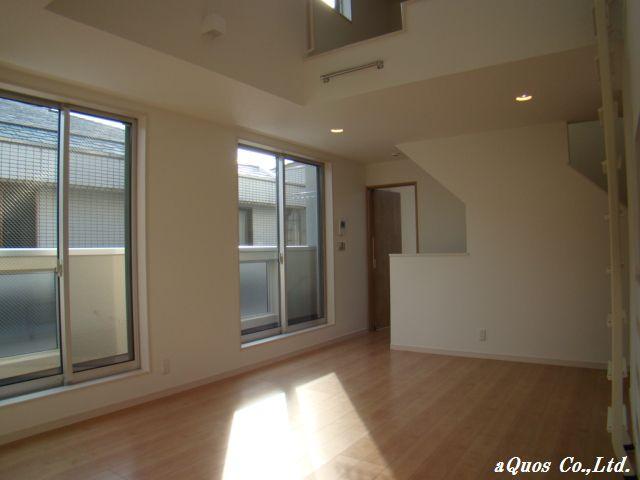 Indoor (10 May 2013) Shooting
室内(2013年10月)撮影
Non-living roomリビング以外の居室 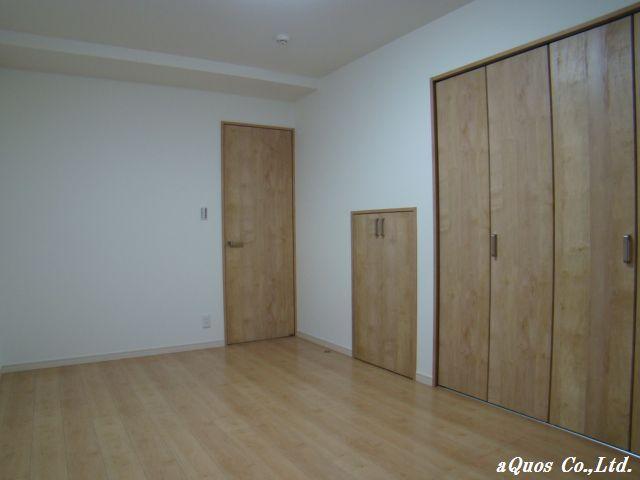 Indoor (10 May 2013) Shooting
室内(2013年10月)撮影
Primary school小学校 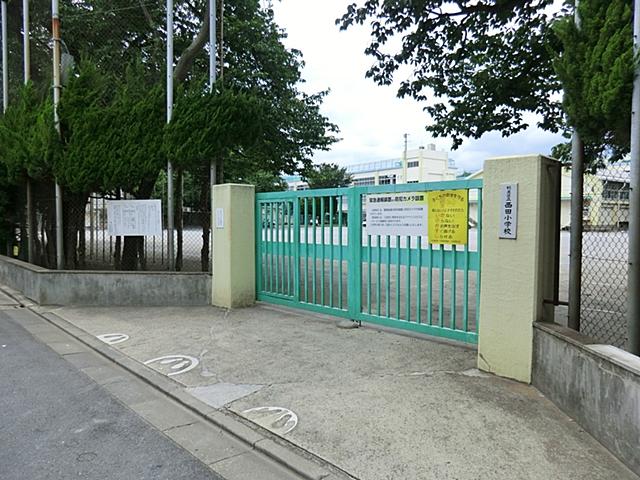 250m to Suginami Ward Nishida Elementary School
杉並区立西田小学校まで250m
Kindergarten ・ Nursery幼稚園・保育園 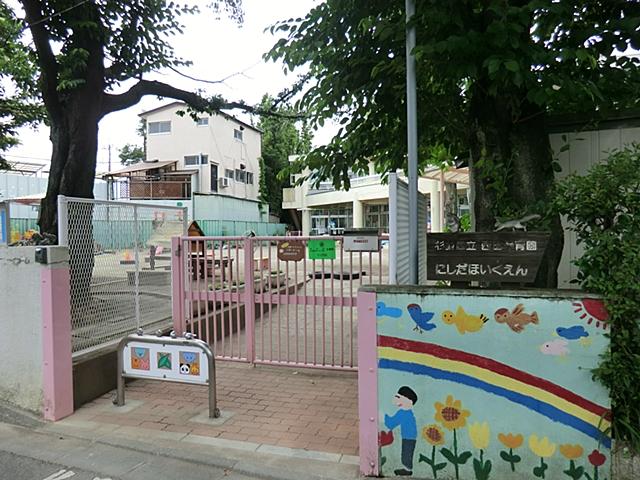 490m to Nishida nursery
西田保育園まで490m
Park公園 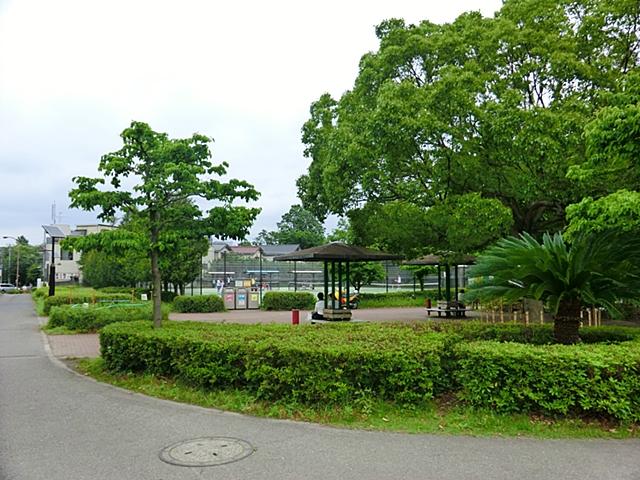 420m until Zenpukuji River green space
善福寺川緑地まで420m
Location
| 






















