New Homes » Kanto » Tokyo » Suginami
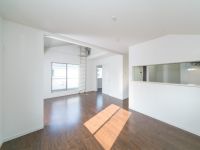 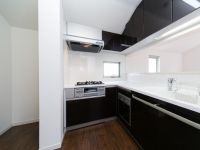
| | Suginami-ku, Tokyo 東京都杉並区 |
| Inokashira "Nishieifuku" walk 8 minutes 京王井の頭線「西永福」歩8分 |
| Hamadayama a quiet residential area !! contact road six meters of streets and refreshing among the popular high Hamadayama 4-chome in Address, Land area is as wide as about 40 square meters, Floor has spacious also 4LDK. 浜田山住所でも人気が高い浜田山4丁目のなかでもスッキリとした街並みの閑静な住宅街!!接道6メートル、土地面積は約40坪と広く、間取りも4LDKとゆったりしています。 |
| Pre-ground survey, Immediate Available, Energy-saving water heaters, System kitchen, Yang per good, All room storage, Flat to the station, A quiet residential area, LDK15 tatami mats or more, Or more before road 6m, Face-to-face kitchen, 3 face lighting, Barrier-free, Toilet 2 places, Bathroom 1 tsubo or more, 2-story, Double-glazing, Warm water washing toilet seat, Underfloor Storage, The window in the bathroom, Leafy residential area, Ventilation good, All living room flooring, Good view, Walk-in closet, City gas, A large gap between the neighboring house, Maintained sidewalk, Flat terrain 地盤調査済、即入居可、省エネ給湯器、システムキッチン、陽当り良好、全居室収納、駅まで平坦、閑静な住宅地、LDK15畳以上、前道6m以上、対面式キッチン、3面採光、バリアフリー、トイレ2ヶ所、浴室1坪以上、2階建、複層ガラス、温水洗浄便座、床下収納、浴室に窓、緑豊かな住宅地、通風良好、全居室フローリング、眺望良好、ウォークインクロゼット、都市ガス、隣家との間隔が大きい、整備された歩道、平坦地 |
Features pickup 特徴ピックアップ | | Pre-ground survey / Immediate Available / Energy-saving water heaters / System kitchen / Yang per good / All room storage / Flat to the station / A quiet residential area / LDK15 tatami mats or more / Or more before road 6m / Face-to-face kitchen / 3 face lighting / Barrier-free / Toilet 2 places / Bathroom 1 tsubo or more / 2-story / Double-glazing / Warm water washing toilet seat / Underfloor Storage / The window in the bathroom / Leafy residential area / Ventilation good / All living room flooring / Good view / Walk-in closet / City gas / A large gap between the neighboring house / Maintained sidewalk / Flat terrain 地盤調査済 /即入居可 /省エネ給湯器 /システムキッチン /陽当り良好 /全居室収納 /駅まで平坦 /閑静な住宅地 /LDK15畳以上 /前道6m以上 /対面式キッチン /3面採光 /バリアフリー /トイレ2ヶ所 /浴室1坪以上 /2階建 /複層ガラス /温水洗浄便座 /床下収納 /浴室に窓 /緑豊かな住宅地 /通風良好 /全居室フローリング /眺望良好 /ウォークインクロゼット /都市ガス /隣家との間隔が大きい /整備された歩道 /平坦地 | Price 価格 | | 79,800,000 yen 7980万円 | Floor plan 間取り | | 4LDK 4LDK | Units sold 販売戸数 | | 1 units 1戸 | Total units 総戸数 | | 2 units 2戸 | Land area 土地面積 | | 131.85 sq m (39.88 tsubo) (Registration) 131.85m2(39.88坪)(登記) | Building area 建物面積 | | 93.22 sq m (28.19 tsubo) (Registration) 93.22m2(28.19坪)(登記) | Driveway burden-road 私道負担・道路 | | Road width: 6m, Asphaltic pavement 道路幅:6m、アスファルト舗装 | Completion date 完成時期(築年月) | | June 2013 2013年6月 | Address 住所 | | Suginami-ku, Tokyo Hamadayama 4 東京都杉並区浜田山4 | Traffic 交通 | | Inokashira "Nishieifuku" walk 8 minutes
Inokashira "Hamadayama" walk 12 minutes
Inokashira "Eifukucho" walk 17 minutes 京王井の頭線「西永福」歩8分
京王井の頭線「浜田山」歩12分
京王井の頭線「永福町」歩17分
| Related links 関連リンク | | [Related Sites of this company] 【この会社の関連サイト】 | Person in charge 担当者より | | Person in charge of real-estate and building Kitamura Nozomu Age: 30 Daigyokai experience: the abundance of 15-year non-public property, Responding to customers, Cleanliness of the house, We do not lose to any company, such as the exchange of information between salesman. My footwork, The addition of seasoning, such as, We will continue to provide a "delicious" listing. 担当者宅建北村 望年齢:30代業界経験:15年未公開物件の豊富さ、お客様への対応、社内の清潔さ、営業マン同士の情報交換などどの会社にも負けておりません。私のフットワーク、などの調味料を加えて、「美味しい」物件情報を提供してまいります。 | Contact お問い合せ先 | | TEL: 0800-603-1478 [Toll free] mobile phone ・ Also available from PHS
Caller ID is not notified
Please contact the "saw SUUMO (Sumo)"
If it does not lead, If the real estate company TEL:0800-603-1478【通話料無料】携帯電話・PHSからもご利用いただけます
発信者番号は通知されません
「SUUMO(スーモ)を見た」と問い合わせください
つながらない方、不動産会社の方は
| Building coverage, floor area ratio 建ぺい率・容積率 | | Kenpei rate: 50%, Volume ratio: 100% 建ペい率:50%、容積率:100% | Time residents 入居時期 | | Immediate available 即入居可 | Land of the right form 土地の権利形態 | | Ownership 所有権 | Use district 用途地域 | | One low-rise 1種低層 | Land category 地目 | | Residential land 宅地 | Overview and notices その他概要・特記事項 | | Person in charge: Kitamura Nozomu 担当者:北村 望 | Company profile 会社概要 | | <Mediation> Governor of Tokyo (7) No. 050593 (Corporation) Tokyo Metropolitan Government Building Lots and Buildings Transaction Business Association (Corporation) metropolitan area real estate Fair Trade Council member Shokusan best Inquiries center best home of (stock) Yubinbango180-0004 Musashino-shi, Tokyo Kichijojihon cho 1-17-12 Kichijoji Central second floor <仲介>東京都知事(7)第050593号(公社)東京都宅地建物取引業協会会員 (公社)首都圏不動産公正取引協議会加盟殖産のベストお問い合わせ窓口中央ベストホーム(株)〒180-0004 東京都武蔵野市吉祥寺本町1-17-12 吉祥寺セントラル2階 |
Livingリビング 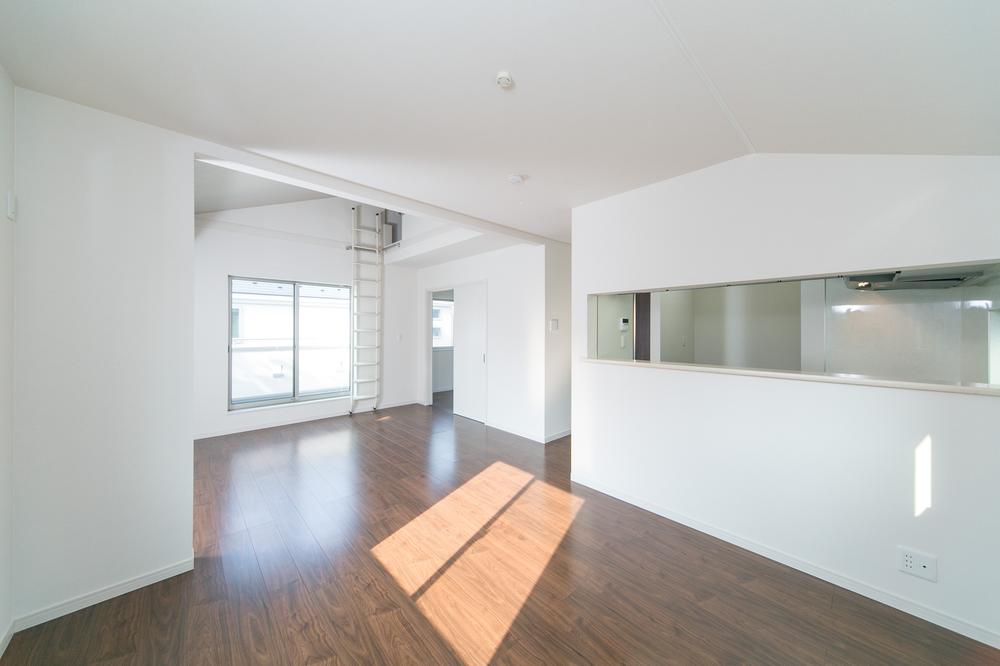 New construction sale of Suginami Hamadayama 4-chome. So we have the building completed, You can preview any time. Itopia home design ・ 2 × 4 house of enforcement. Front road is also widely and 6m, Car loading and unloading is also a breeze.
杉並区浜田山4丁目の新築分譲。建物完成しておりますので、いつでも内覧できます。イトーピアホーム設計・施行の2×4住宅。前面道路も6mと広く、車の出し入れも楽々です。
Kitchenキッチン 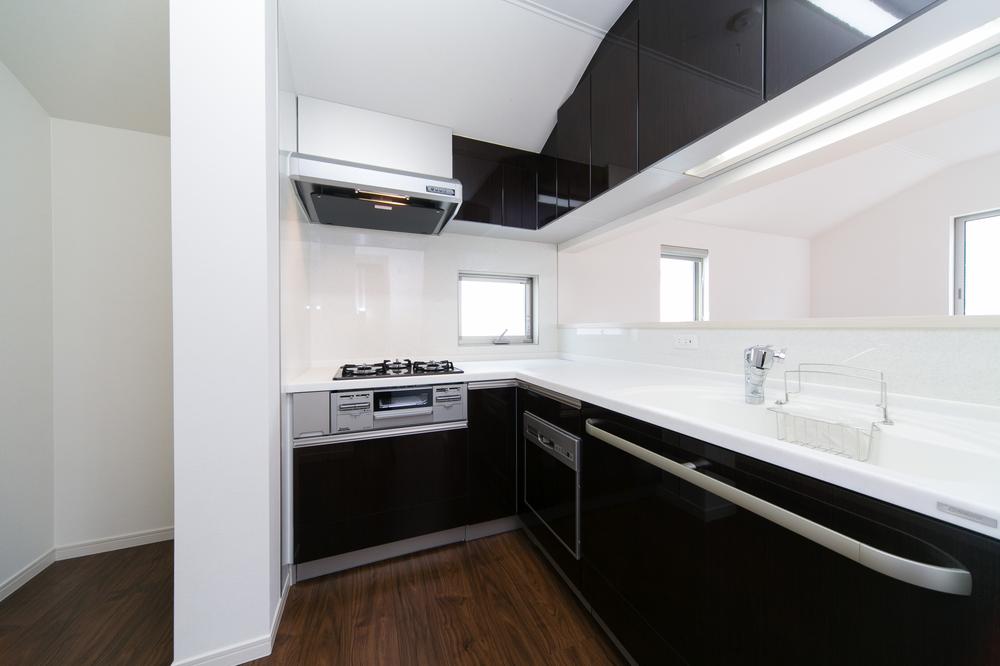 Easy-to-use, Dishwasher with a system Kitchen.
使い勝手の良い、食洗機付きシステムキッチン。
Entrance玄関 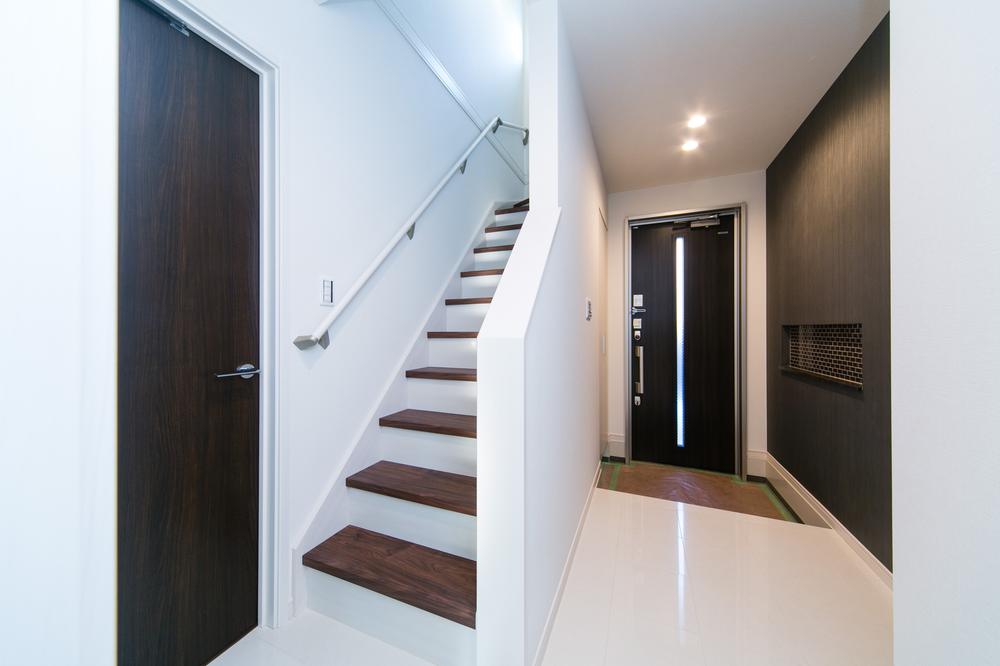 Stylish designer House.
おしゃれなデザイナーズハウス。
Floor plan間取り図 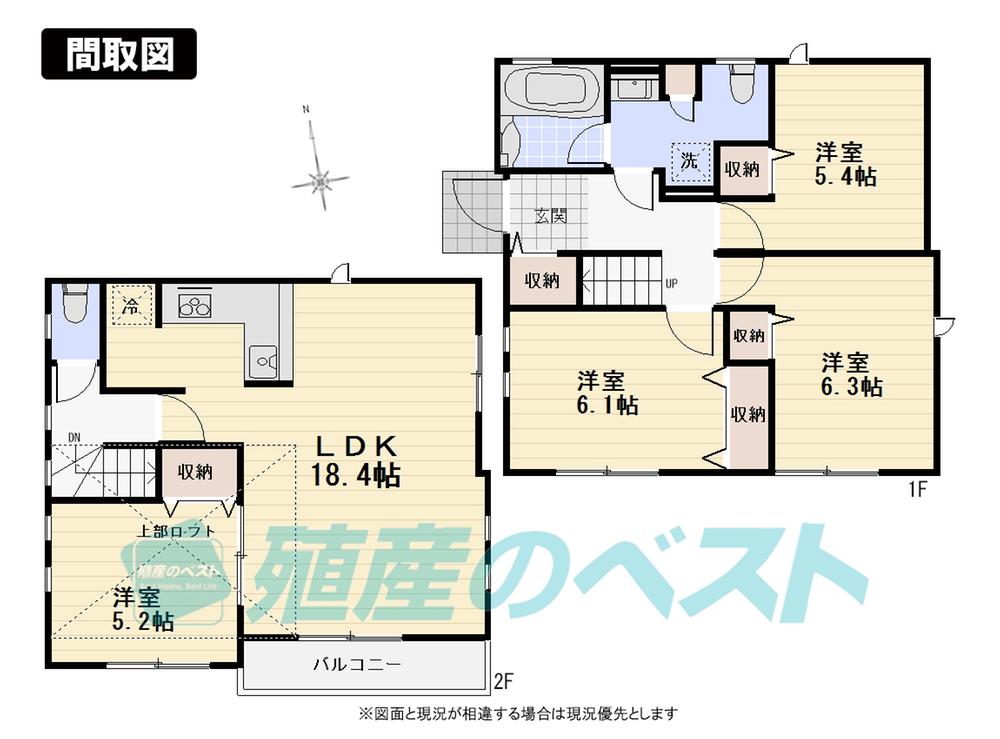 (5 Building), Price 79,800,000 yen, 4LDK, Land area 131.85 sq m , Building area 93.22 sq m
(5号棟)、価格7980万円、4LDK、土地面積131.85m2、建物面積93.22m2
Local appearance photo現地外観写真 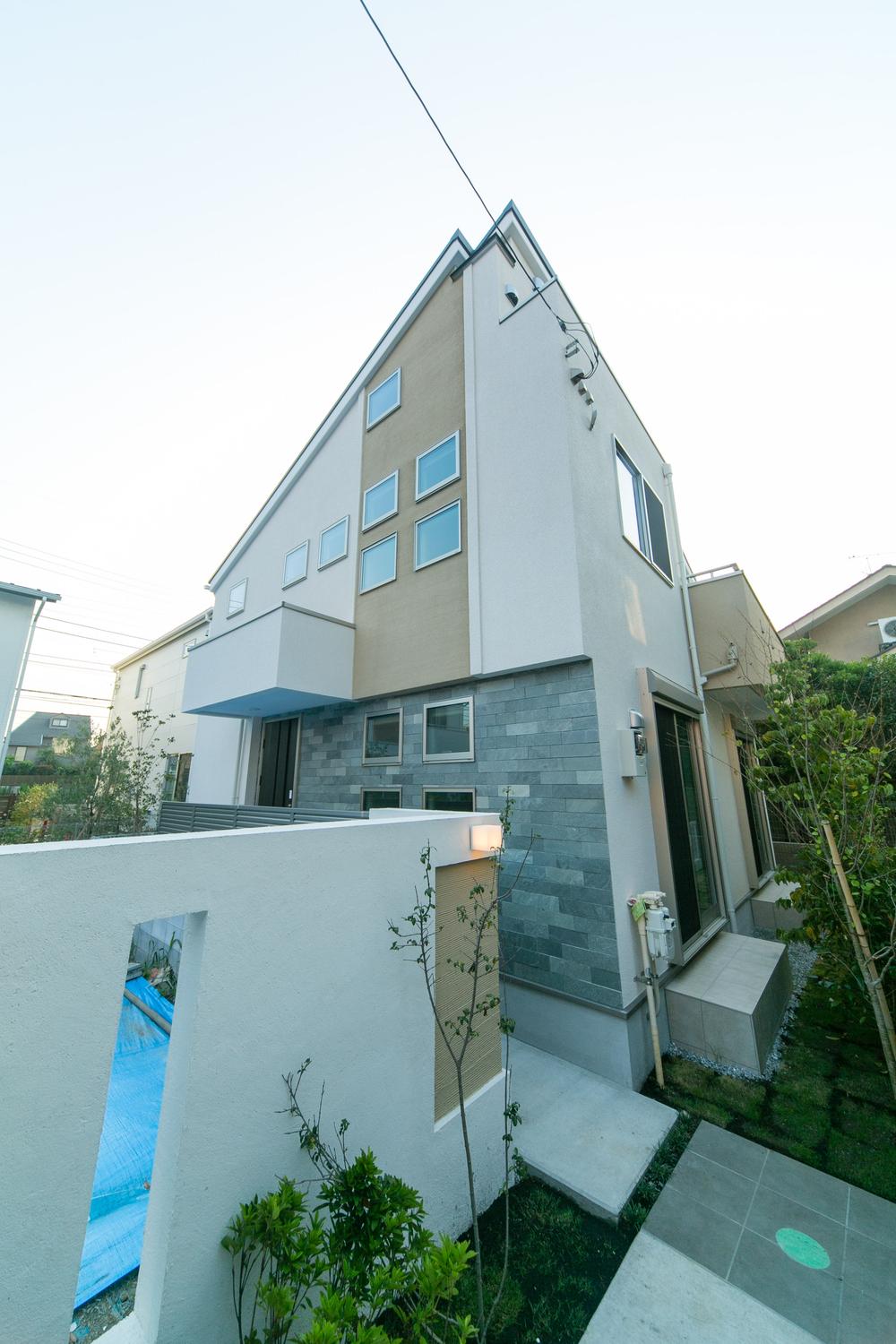 Ventilation of precisely because parkland ・ Lighting is good.
風致地区だからこその通風・採光良好です。
Livingリビング 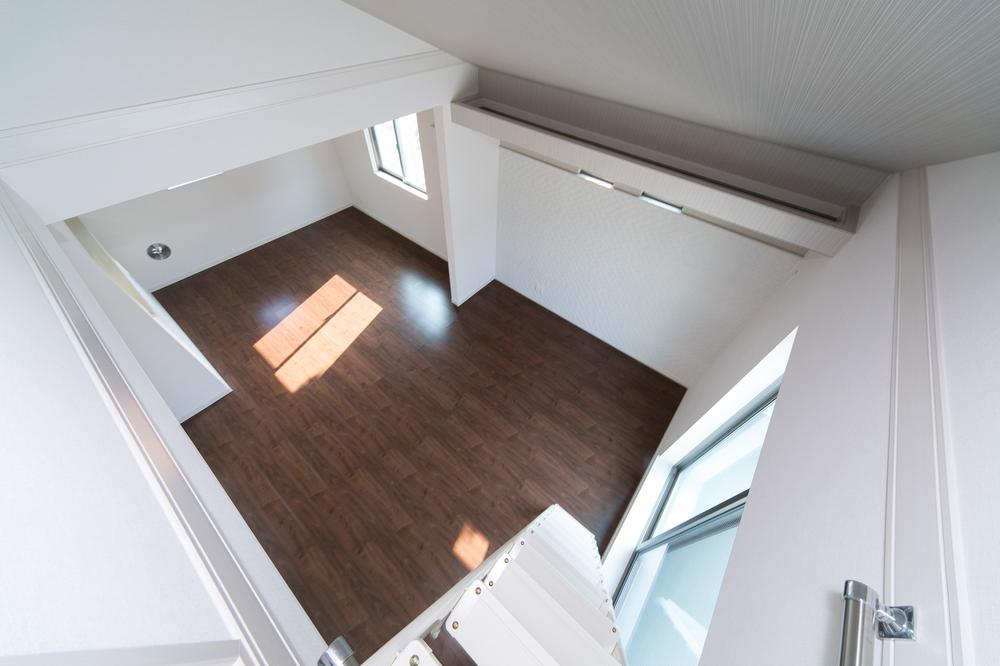 A blow-by is living.
吹き抜けのあるリビングです。
Bathroom浴室 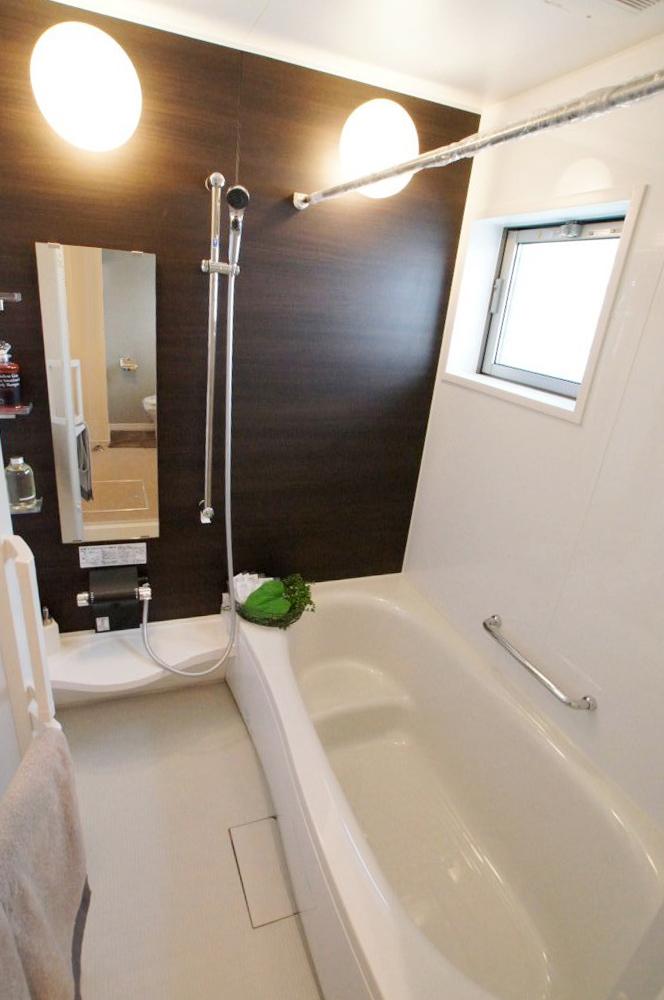 Bathroom is equipped with drying heater.
浴室は乾燥暖房機付きです。
Kitchenキッチン 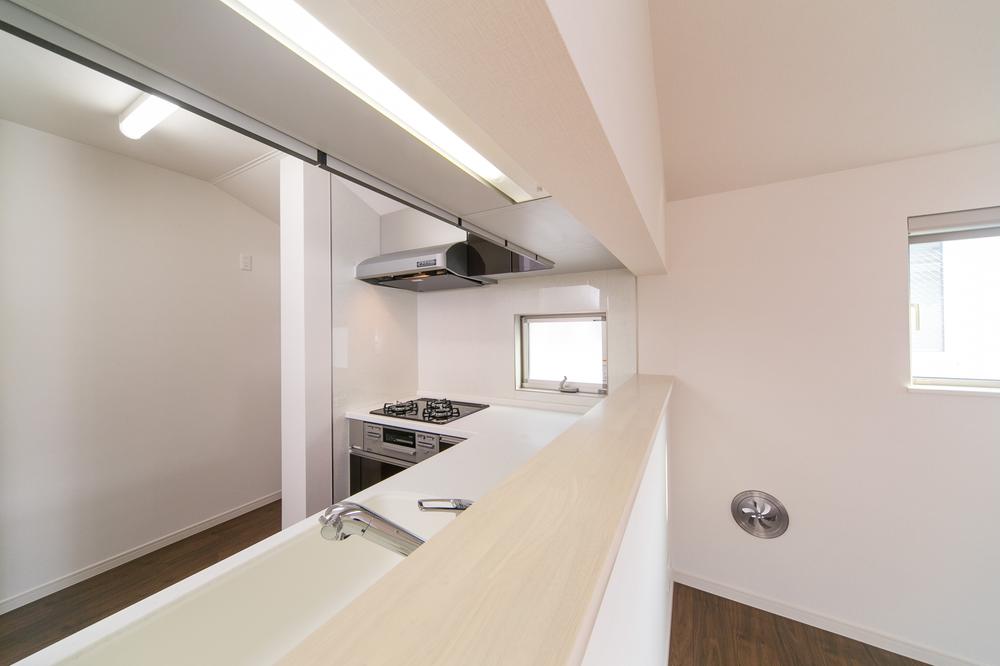 It is a popular face-to-face.
人気の対面型です。
Non-living roomリビング以外の居室 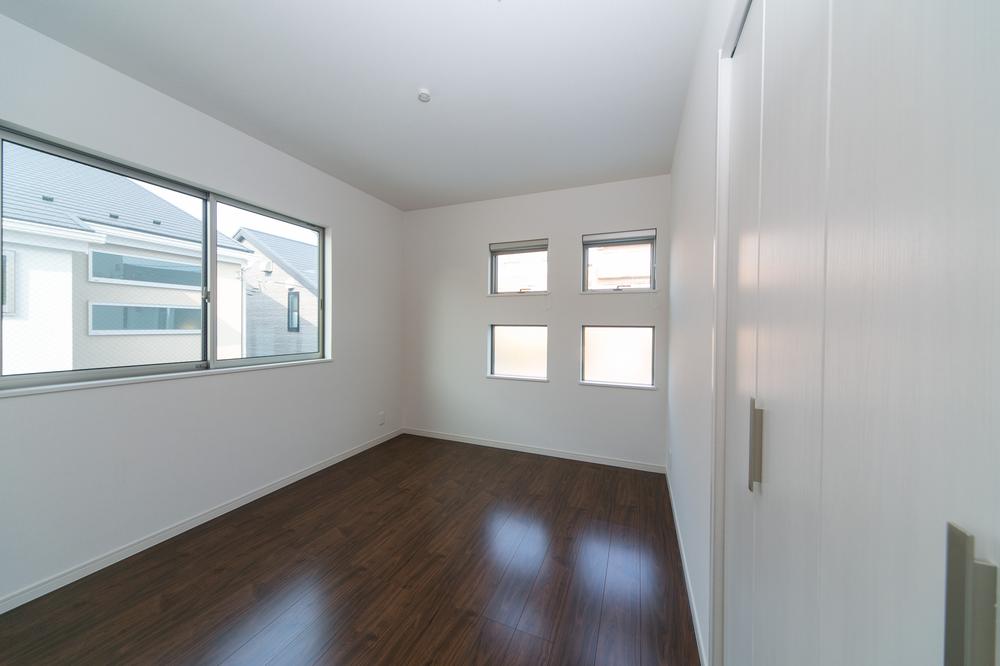 It will be the living room.
居室になります。
Balconyバルコニー 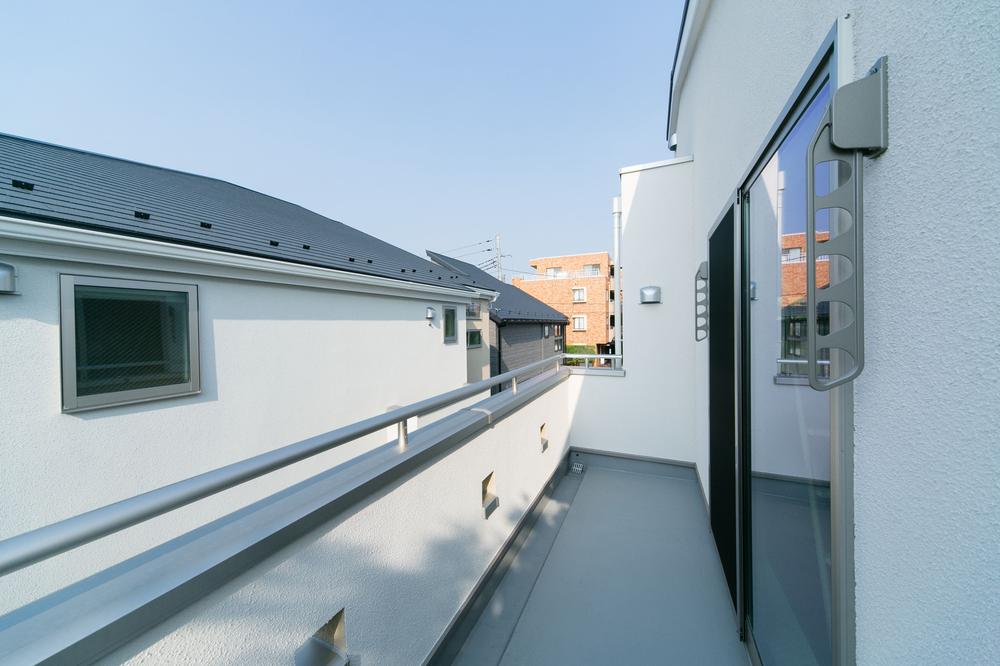 Spacious balcony.
広々バルコニー。
Supermarketスーパー 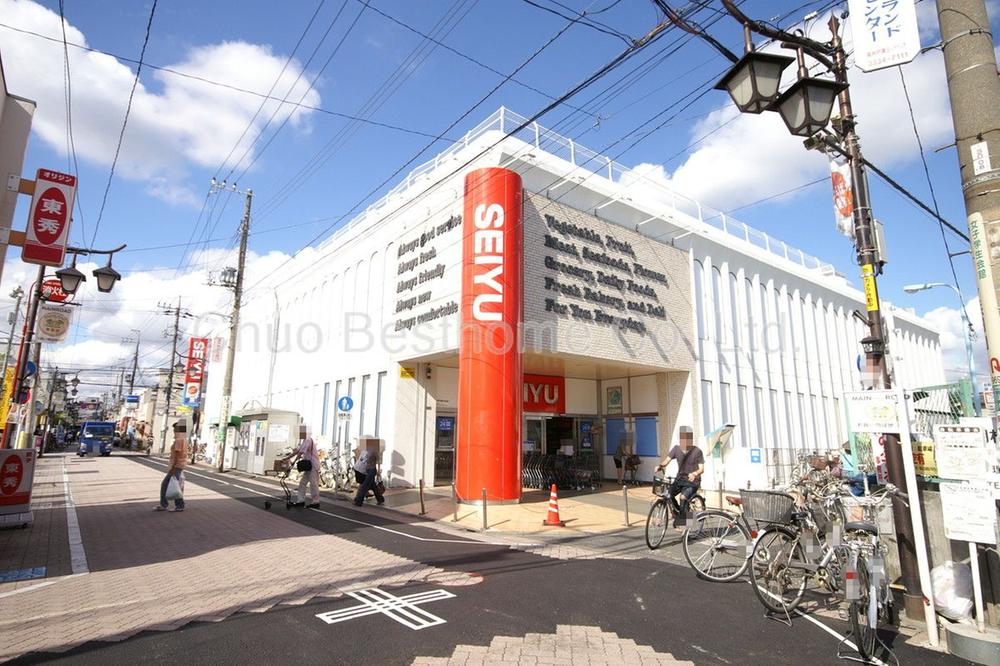 639m until Seiyu Hamadayama shop
西友浜田山店まで639m
Other introspectionその他内観 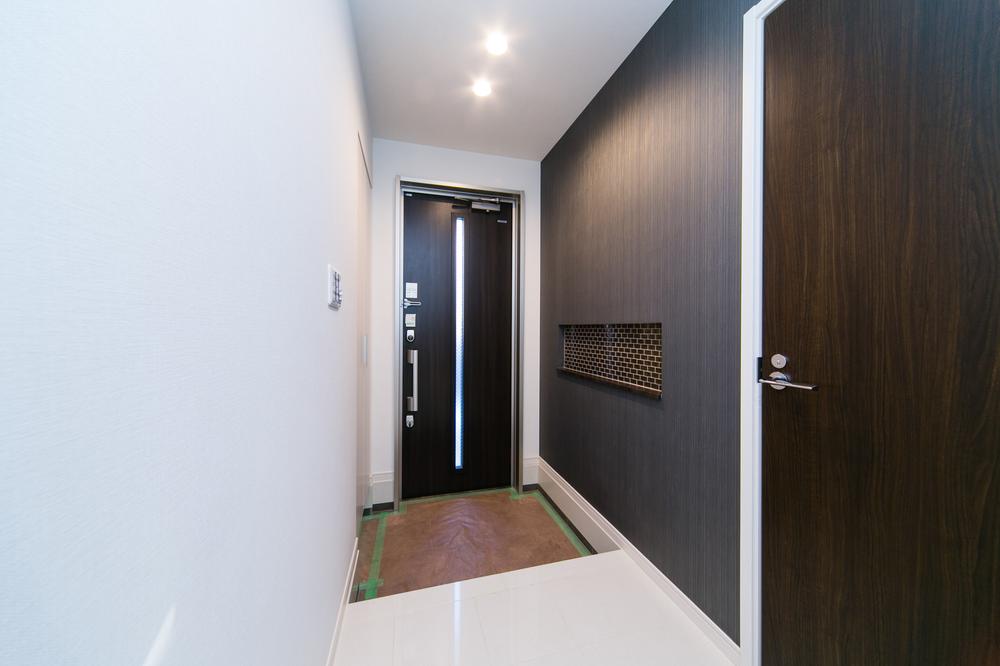 Stylish decor.
スタイリッシュな内装。
Livingリビング 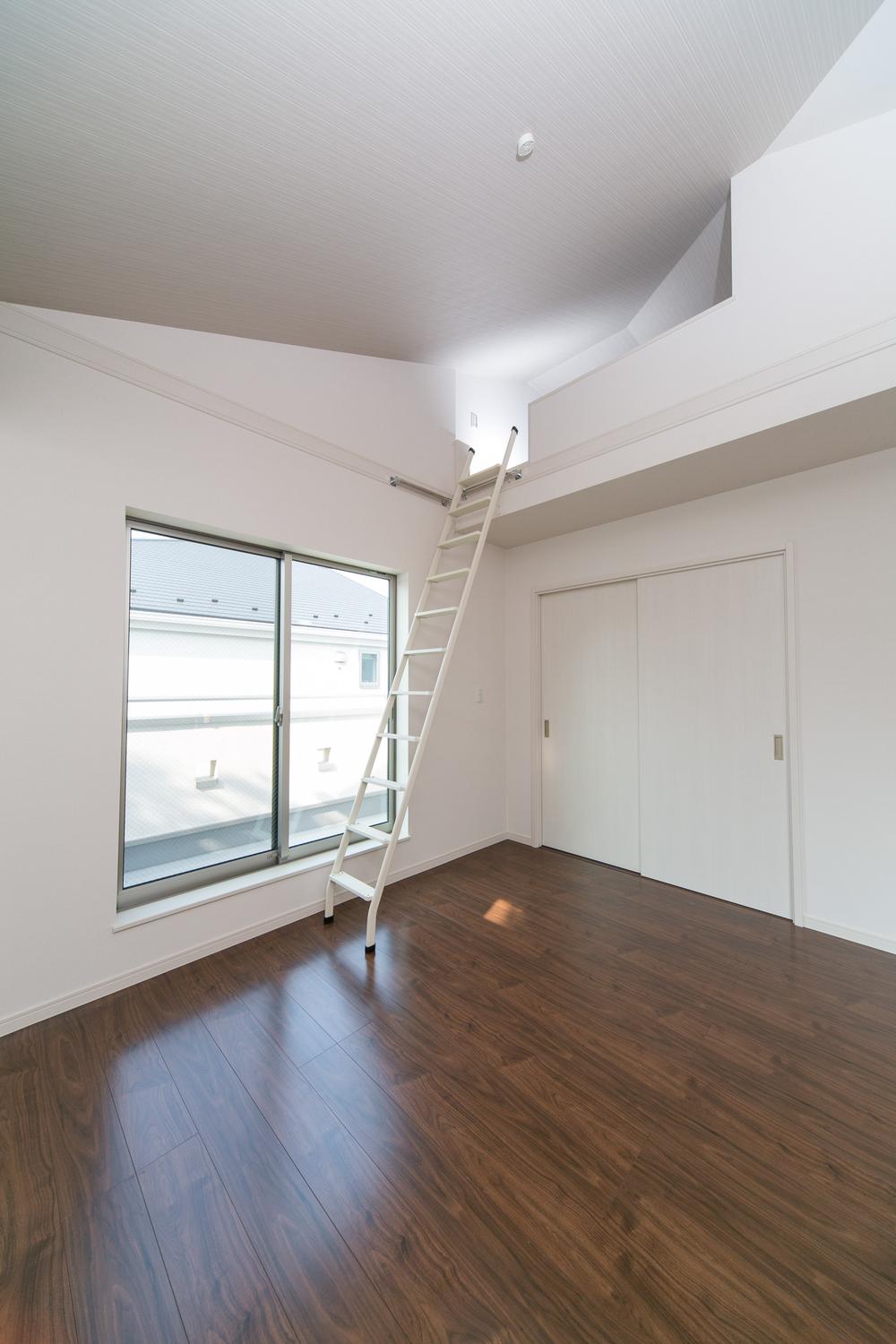 We are living with a loft.
ロフト付きのリビングです。
Non-living roomリビング以外の居室 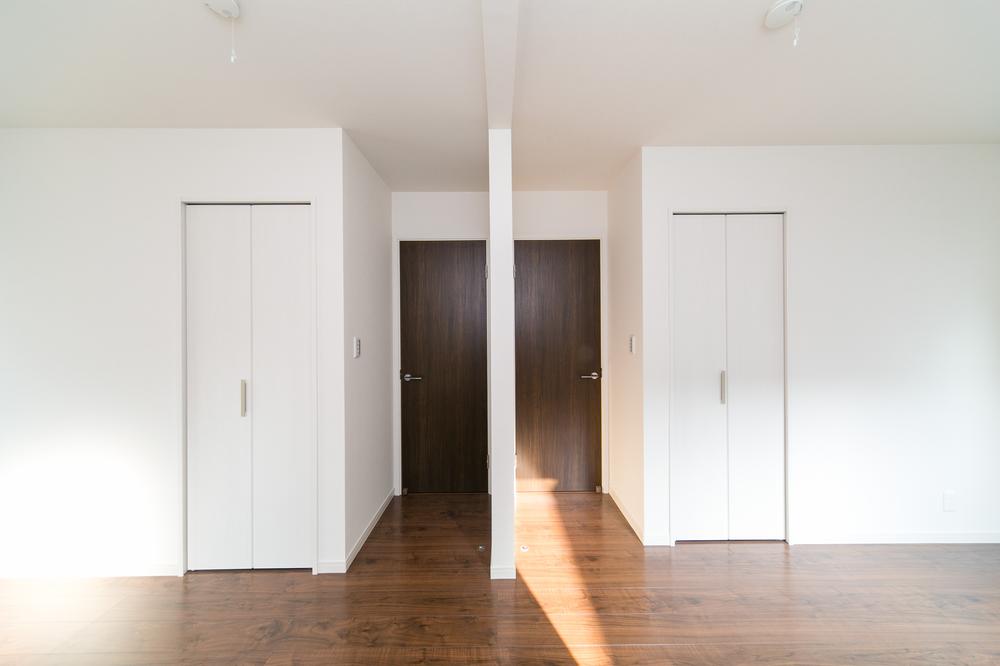 Although 11.7 quires of Western-style, It can be divided into two chambers.
11.7帖の洋室ですが、2室に分けることが出来ます。
Home centerホームセンター 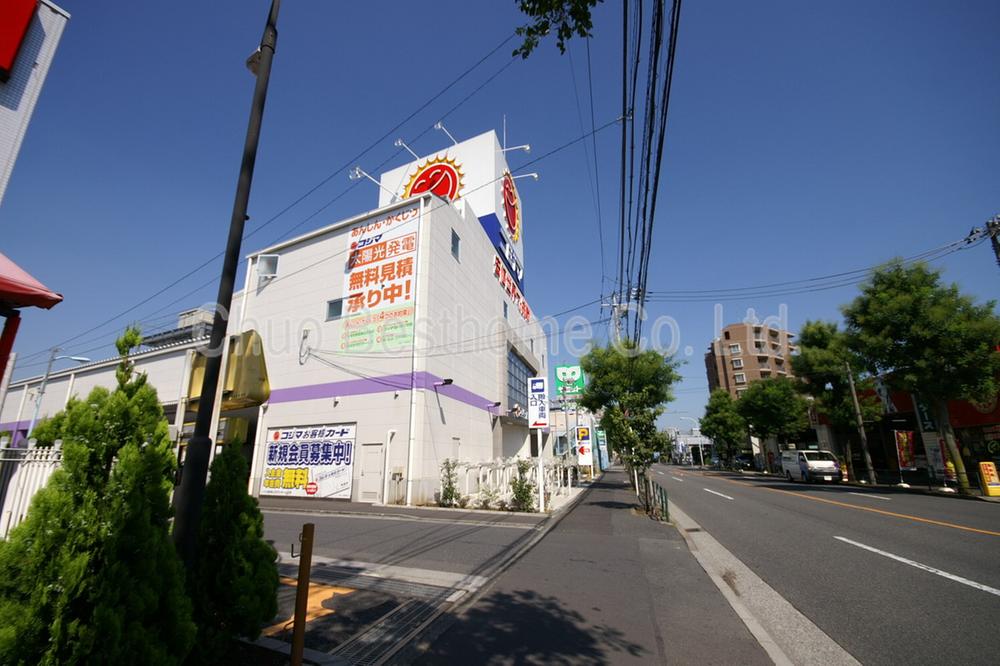 Kojima NEW until Takaidohigashi shop 1232m
コジマNEW高井戸東店まで1232m
Livingリビング 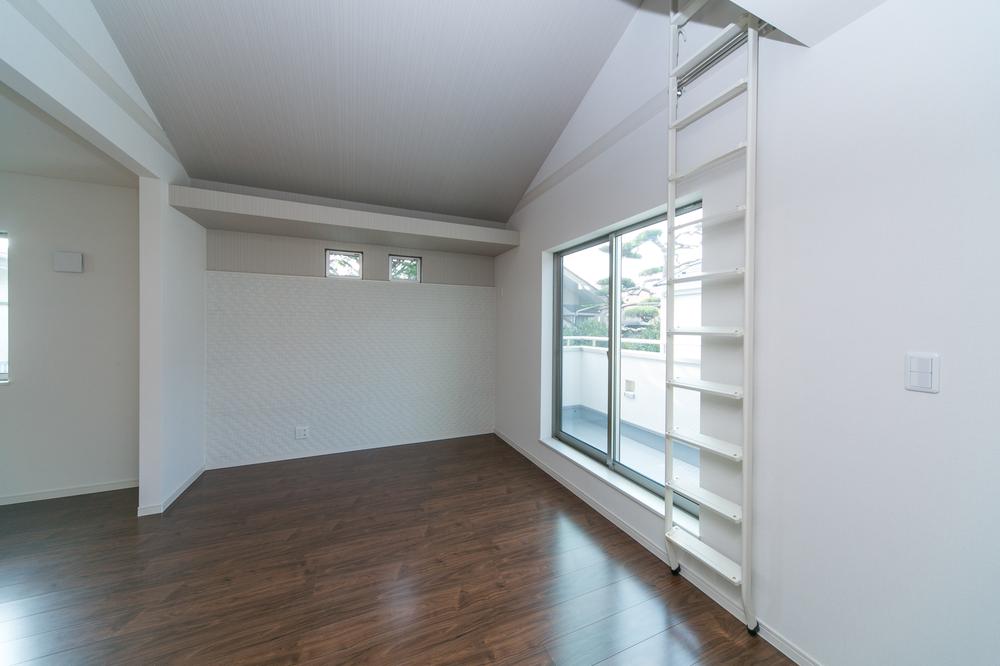 It will be floor heating with a living.
床暖房付きリビングになります。
Non-living roomリビング以外の居室 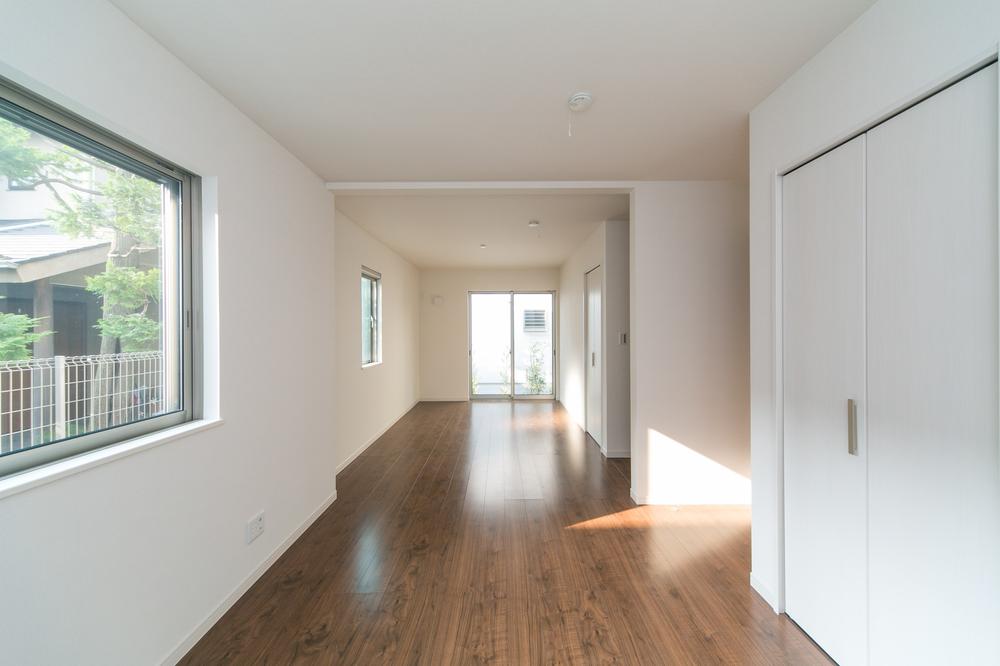 It will be the living room.
居室になります。
Post office郵便局 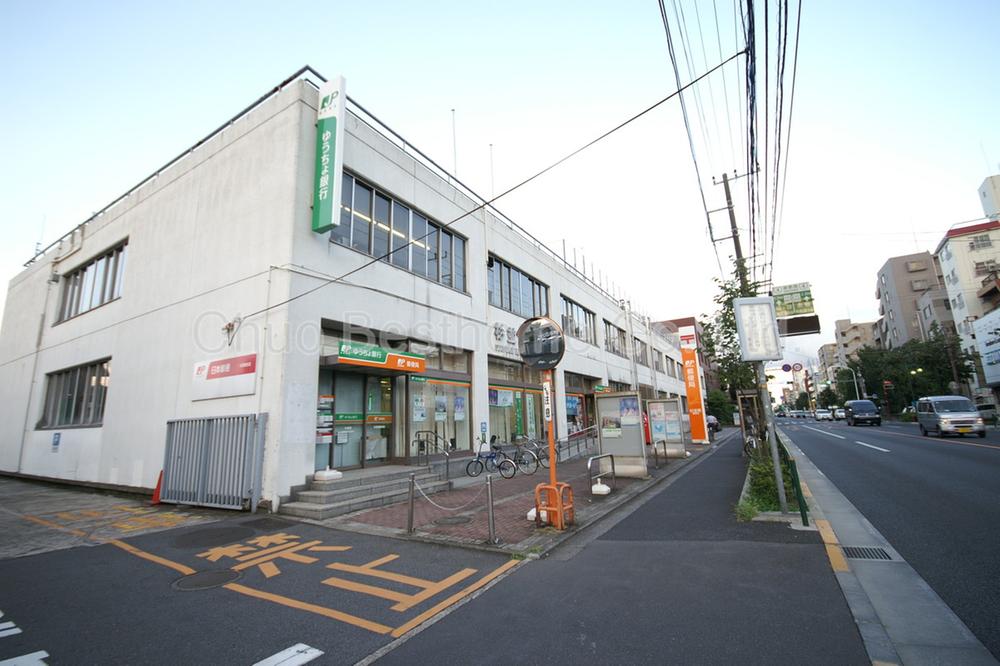 312m to Suginami south post office
杉並南郵便局まで312m
Livingリビング 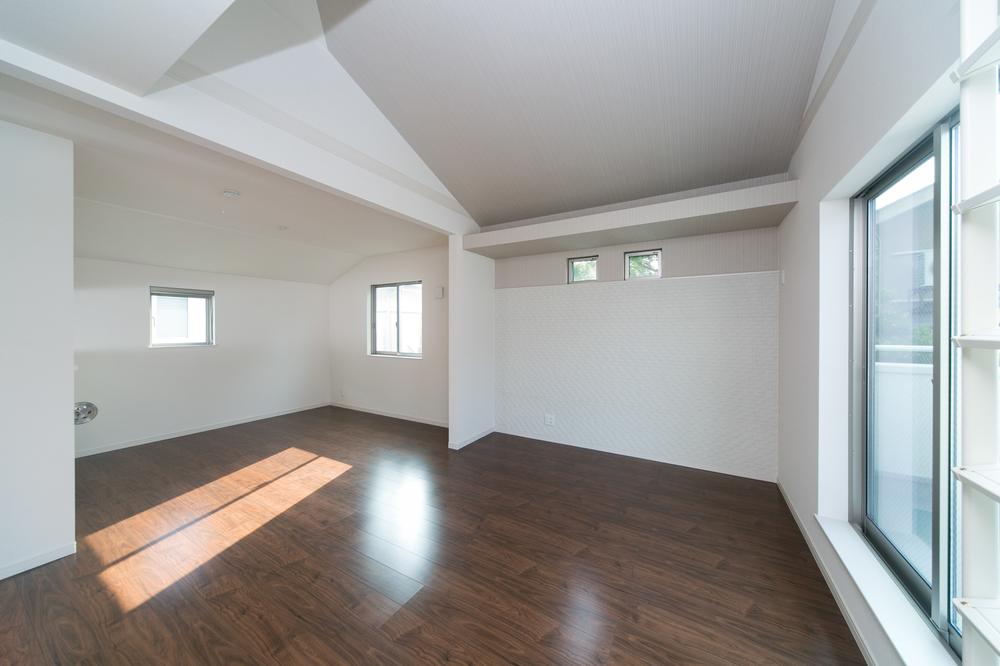 Easy-to-use living.
使いやすいリビングです。
Non-living roomリビング以外の居室 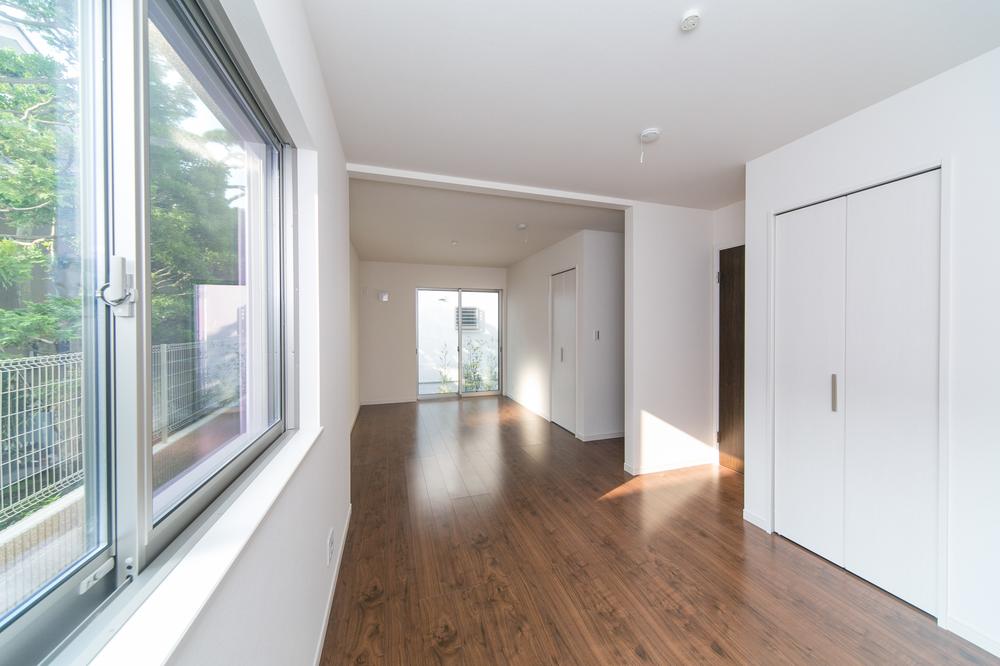 Located in the leafy quiet residential area.
緑豊かな閑静な住宅街にあります。
Bank銀行 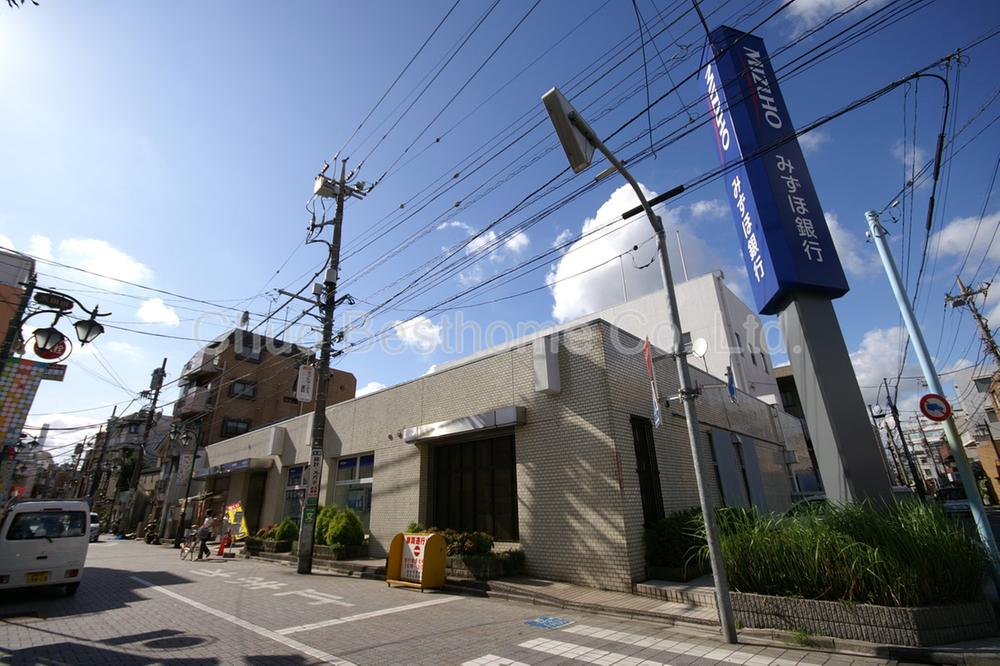 Mizuho 572m to Bank Hamadayama Branch
みずほ銀行浜田山支店まで572m
Location
|






















