New Homes » Kanto » Tokyo » Suginami
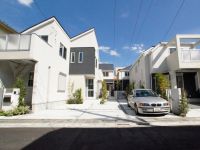 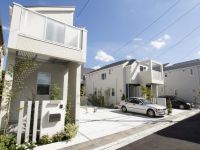
| | Suginami-ku, Tokyo 東京都杉並区 |
| JR Chuo Line "Nishiogikubo" walk 13 minutes JR中央線「西荻窪」歩13分 |
| Safe location even in your small children come, Is the environment. Also, Commuting commercial facility was also enhanced ・ Commute ・ It is a convenient location to shopping. Exposure to the sun, If you want a sense of openness is certainly on this occasion! 小さなお子様がいらっしゃるお客様でも安心な立地、環境です。また、商業施設も充実した通勤・通学・お買い物に便利な場所です。陽当り、開放感を望む方はこの機会に是非! |
| Long-term high-quality housing, Pre-ground survey, Immediate Available, 2 along the line more accessible, Energy-saving water heaters, System kitchen, Bathroom Dryer, Yang per good, All room storage, Flat to the station, A quiet residential area, LDK15 tatami mats or more, Around traffic fewerese-style room, Face-to-face kitchen, 3 face lighting, Barrier-free, Bathroom 1 tsubo or more, 2-story, 2 or more sides balcony, South balcony, Double-glazing, Underfloor Storage, The window in the bathroom, Leafy residential area, Ventilation good, Good view, Dish washing dryer, Walk-in closet, Living stairs, City gas, A large gap between the neighboring house, roof balcony, Flat terrain, Attic storage, Floor heating 長期優良住宅、地盤調査済、即入居可、2沿線以上利用可、省エネ給湯器、システムキッチン、浴室乾燥機、陽当り良好、全居室収納、駅まで平坦、閑静な住宅地、LDK15畳以上、周辺交通量少なめ、和室、対面式キッチン、3面採光、バリアフリー、浴室1坪以上、2階建、2面以上バルコニー、南面バルコニー、複層ガラス、床下収納、浴室に窓、緑豊かな住宅地、通風良好、眺望良好、食器洗乾燥機、ウォークインクロゼット、リビング階段、都市ガス、隣家との間隔が大きい、ルーフバルコニー、平坦地、屋根裏収納、床暖房 |
Features pickup 特徴ピックアップ | | Long-term high-quality housing / Pre-ground survey / Immediate Available / 2 along the line more accessible / Energy-saving water heaters / System kitchen / Bathroom Dryer / Yang per good / All room storage / Flat to the station / A quiet residential area / LDK15 tatami mats or more / Around traffic fewer / Japanese-style room / Face-to-face kitchen / 3 face lighting / Barrier-free / Bathroom 1 tsubo or more / 2-story / 2 or more sides balcony / South balcony / Double-glazing / Underfloor Storage / The window in the bathroom / Leafy residential area / Ventilation good / Good view / Dish washing dryer / Walk-in closet / Living stairs / City gas / A large gap between the neighboring house / roof balcony / Flat terrain / Attic storage / Floor heating 長期優良住宅 /地盤調査済 /即入居可 /2沿線以上利用可 /省エネ給湯器 /システムキッチン /浴室乾燥機 /陽当り良好 /全居室収納 /駅まで平坦 /閑静な住宅地 /LDK15畳以上 /周辺交通量少なめ /和室 /対面式キッチン /3面採光 /バリアフリー /浴室1坪以上 /2階建 /2面以上バルコニー /南面バルコニー /複層ガラス /床下収納 /浴室に窓 /緑豊かな住宅地 /通風良好 /眺望良好 /食器洗乾燥機 /ウォークインクロゼット /リビング階段 /都市ガス /隣家との間隔が大きい /ルーフバルコニー /平坦地 /屋根裏収納 /床暖房 | Price 価格 | | 69,800,000 yen 6980万円 | Floor plan 間取り | | 4LDK 4LDK | Units sold 販売戸数 | | 1 units 1戸 | Total units 総戸数 | | 6 units 6戸 | Land area 土地面積 | | 94.79 sq m (28.67 tsubo) (measured) 94.79m2(28.67坪)(実測) | Building area 建物面積 | | 93.95 sq m (28.41 tsubo) (measured) 93.95m2(28.41坪)(実測) | Driveway burden-road 私道負担・道路 | | Road width: 4m, Asphaltic pavement, Driveway equity (78.81 sq m +1.02 sq m) × 1 / 6 Yes 道路幅:4m、アスファルト舗装、私道持分(78.81m2+1.02m2)×1/6あり | Completion date 完成時期(築年月) | | June 2013 2013年6月 | Address 住所 | | Suginami-ku, Tokyo Nishiogiminami 1 東京都杉並区西荻南1 | Traffic 交通 | | JR Chuo Line "Nishiogikubo" walk 13 minutes
Inokashira "Kugayama" walk 14 minutes
Inokashira "Mitakadai" walk 28 minutes JR中央線「西荻窪」歩13分
京王井の頭線「久我山」歩14分
京王井の頭線「三鷹台」歩28分
| Related links 関連リンク | | [Related Sites of this company] 【この会社の関連サイト】 | Person in charge 担当者より | | Person in charge of real-estate and building Awashima Satoshi Age: 40 Daigyokai experience: What do I need in 14 years a new life? , Close to the station, The newly built properties in the high rent, but to hire is also good, "I know enough" When I look at the heart "good thing" for you might find early. 担当者宅建淡島 聡年齢:40代業界経験:14年新しい生活には何が必要ですか?間取りが大きく、駅に近い、新築物件を高い家賃で 借りることもいいですが、「足るを知る」心で探してみるとあなたにとっての「良い物件」が早く見つかるかも知れません。 | Contact お問い合せ先 | | TEL: 0800-603-1478 [Toll free] mobile phone ・ Also available from PHS
Caller ID is not notified
Please contact the "saw SUUMO (Sumo)"
If it does not lead, If the real estate company TEL:0800-603-1478【通話料無料】携帯電話・PHSからもご利用いただけます
発信者番号は通知されません
「SUUMO(スーモ)を見た」と問い合わせください
つながらない方、不動産会社の方は
| Building coverage, floor area ratio 建ぺい率・容積率 | | Kenpei rate: 50%, Volume ratio: 100% 建ペい率:50%、容積率:100% | Time residents 入居時期 | | Immediate available 即入居可 | Land of the right form 土地の権利形態 | | Ownership 所有権 | Use district 用途地域 | | One low-rise 1種低層 | Land category 地目 | | Residential land 宅地 | Overview and notices その他概要・特記事項 | | Contact: Awashima Satoshi 担当者:淡島 聡 | Company profile 会社概要 | | <Mediation> Governor of Tokyo (7) No. 050593 (Corporation) Tokyo Metropolitan Government Building Lots and Buildings Transaction Business Association (Corporation) metropolitan area real estate Fair Trade Council member Shokusan best Inquiries center best home of (stock) Yubinbango180-0004 Musashino-shi, Tokyo Kichijojihon cho 1-17-12 Kichijoji Central second floor <仲介>東京都知事(7)第050593号(公社)東京都宅地建物取引業協会会員 (公社)首都圏不動産公正取引協議会加盟殖産のベストお問い合わせ窓口中央ベストホーム(株)〒180-0004 東京都武蔵野市吉祥寺本町1-17-12 吉祥寺セントラル2階 |
Local appearance photo現地外観写真 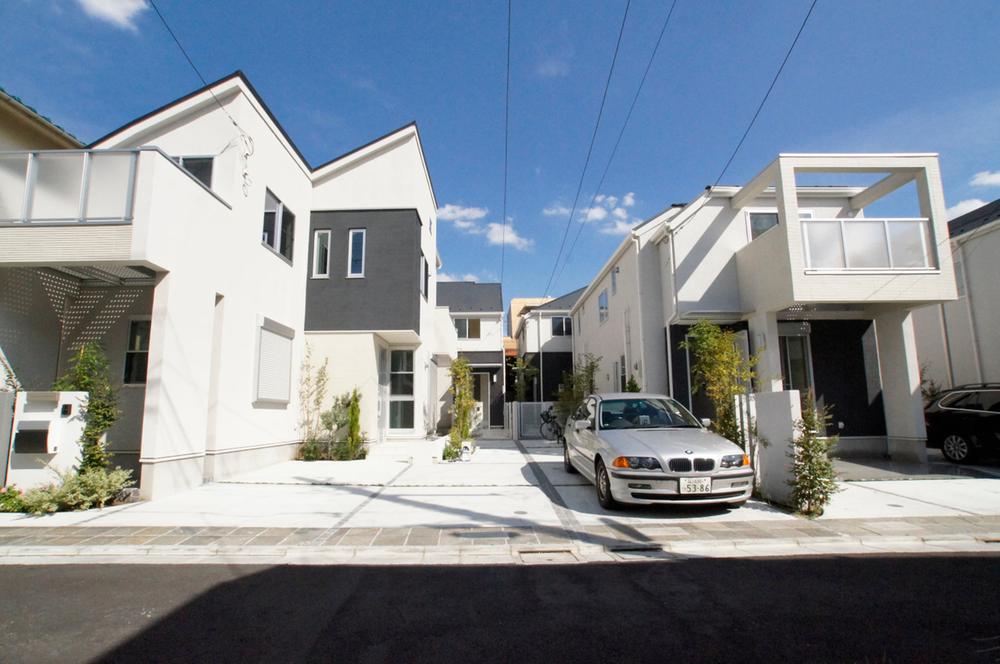 Newly built single-family Suginami Nishiogiminami 1-chome. All six buildings, Now in the final 1 buildings. So we have completed, You can preview any time. Green is rich in a quiet residential area. By all means please see once. Please feel free to contact.
杉並区西荻南1丁目の新築戸建。全6棟、最終1棟になりました。完成しておりますので、いつでも内覧できます。緑豊かな閑静な住宅街です。是非一度ご覧ください。お気軽にご連絡下さい。
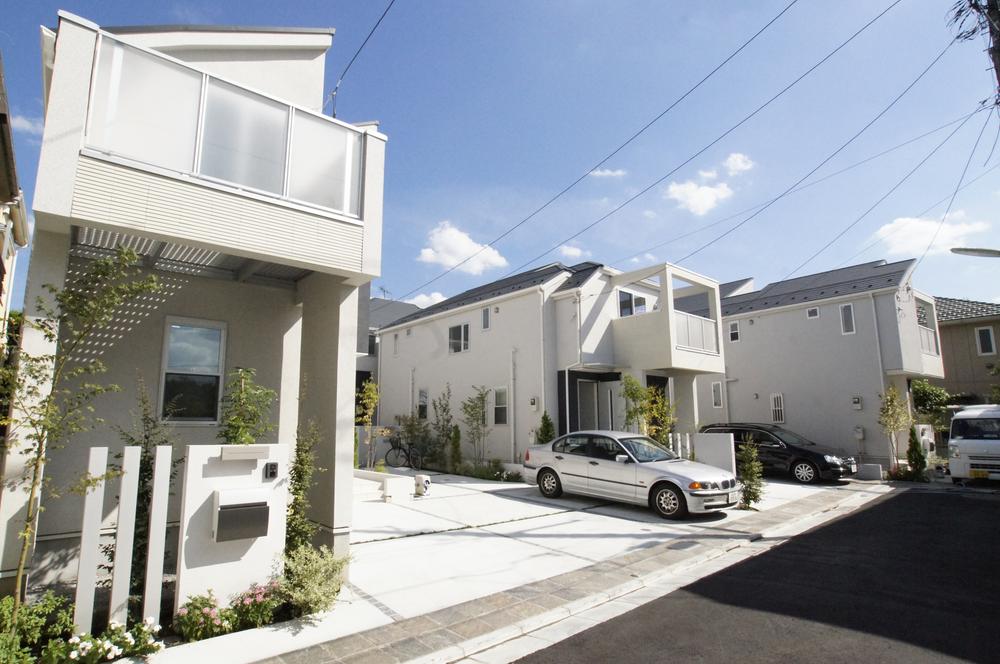 All building large car space Yes
全棟大型カースペース有
Kitchenキッチン 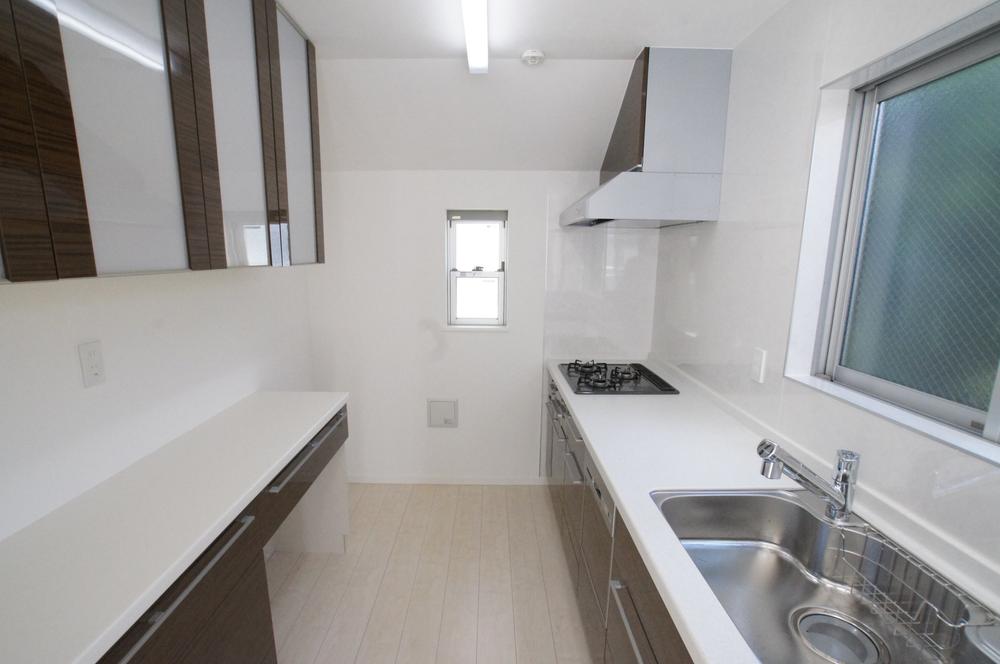 Cupboard kitchen (B Building)
食器棚付きキッチン(B号棟)
Floor plan間取り図 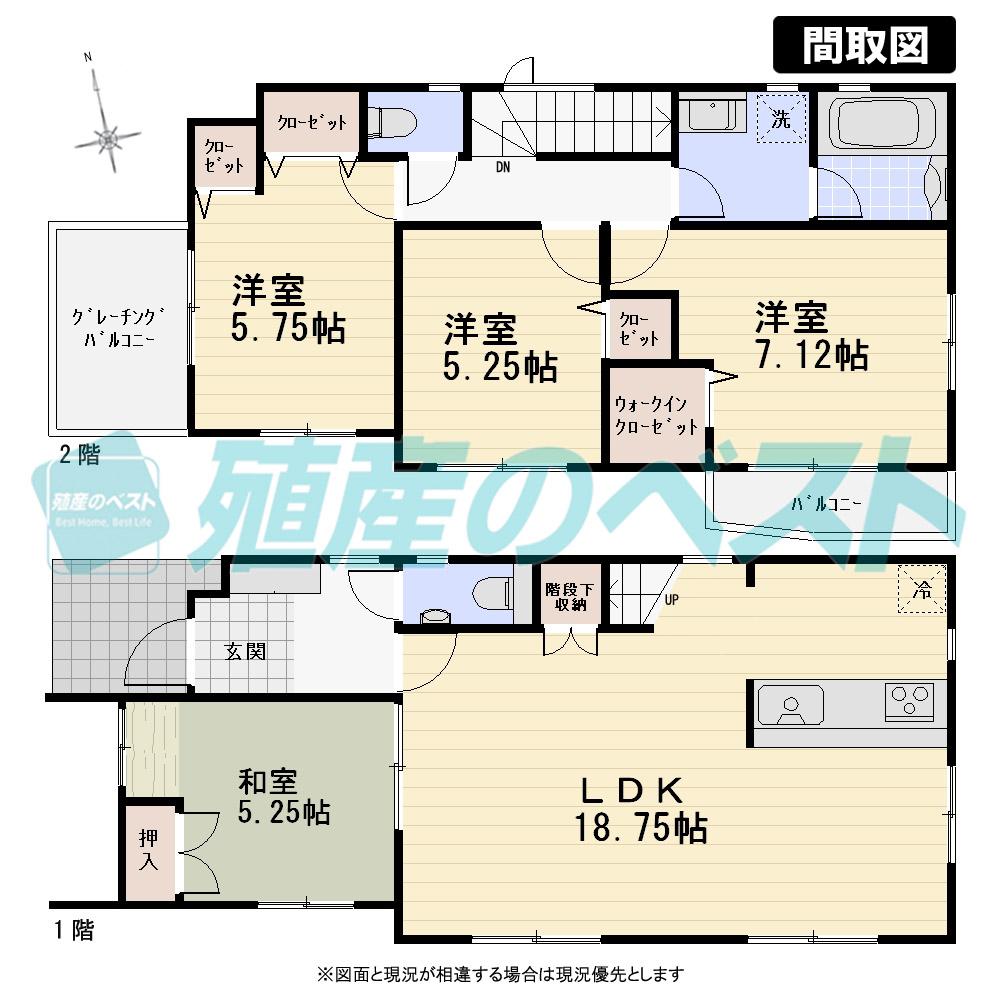 (F Building), Price 69,800,000 yen, 4LDK, Land area 94.79 sq m , Building area 93.95 sq m
(F号棟)、価格6980万円、4LDK、土地面積94.79m2、建物面積93.95m2
Livingリビング 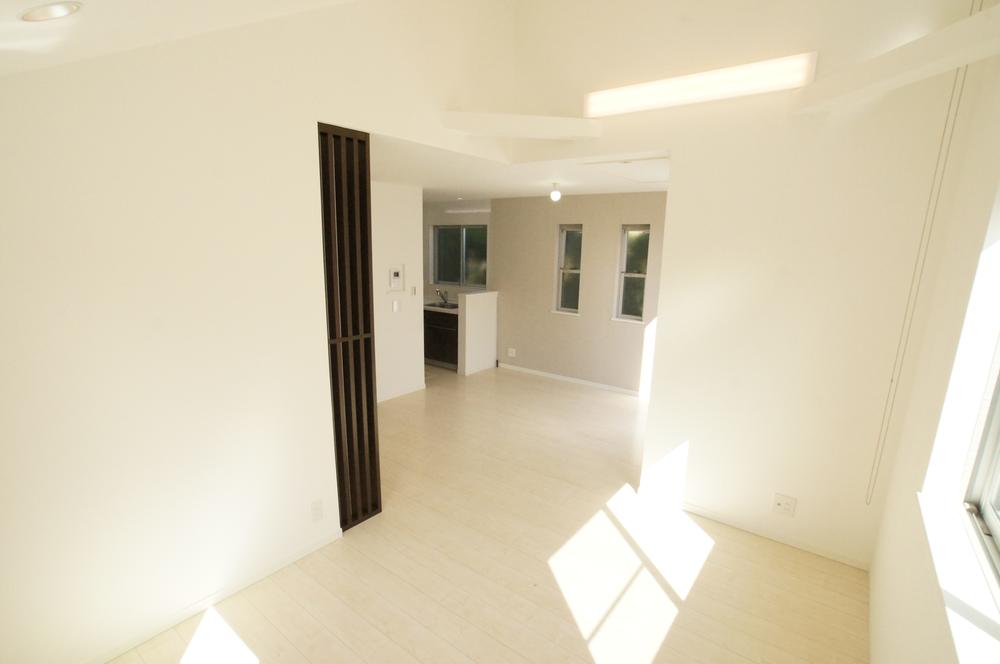 Attic storage, Floor heating with a living (B Building)
小屋裏収納、床暖房付きリビング(B号棟)
Bathroom浴室 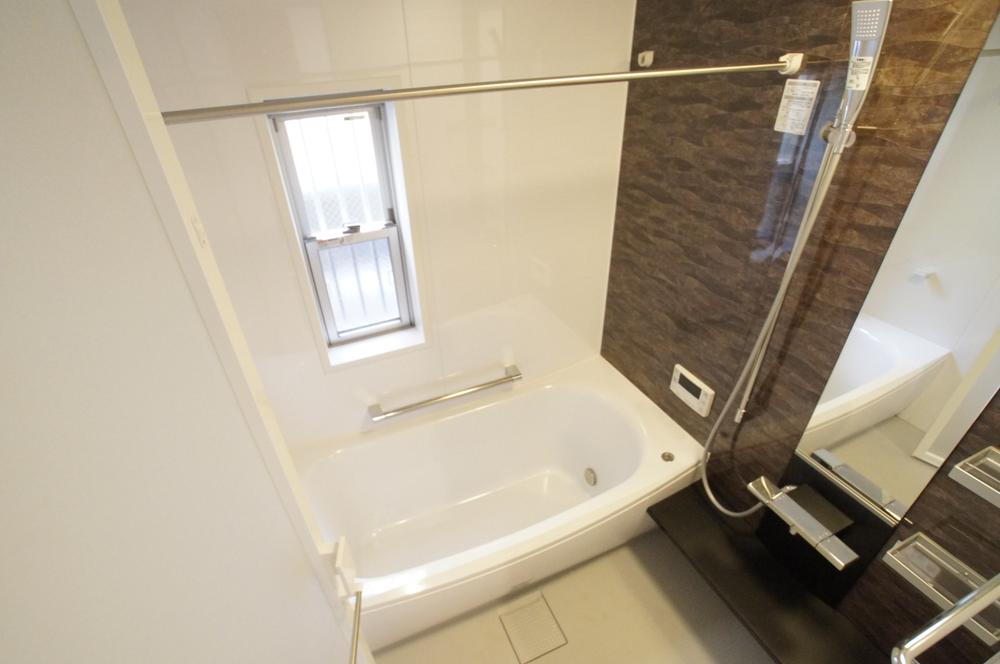 Bathroom is with a heating dryer (B Building)
浴室暖房乾燥機付きです(B号棟)
Kitchenキッチン 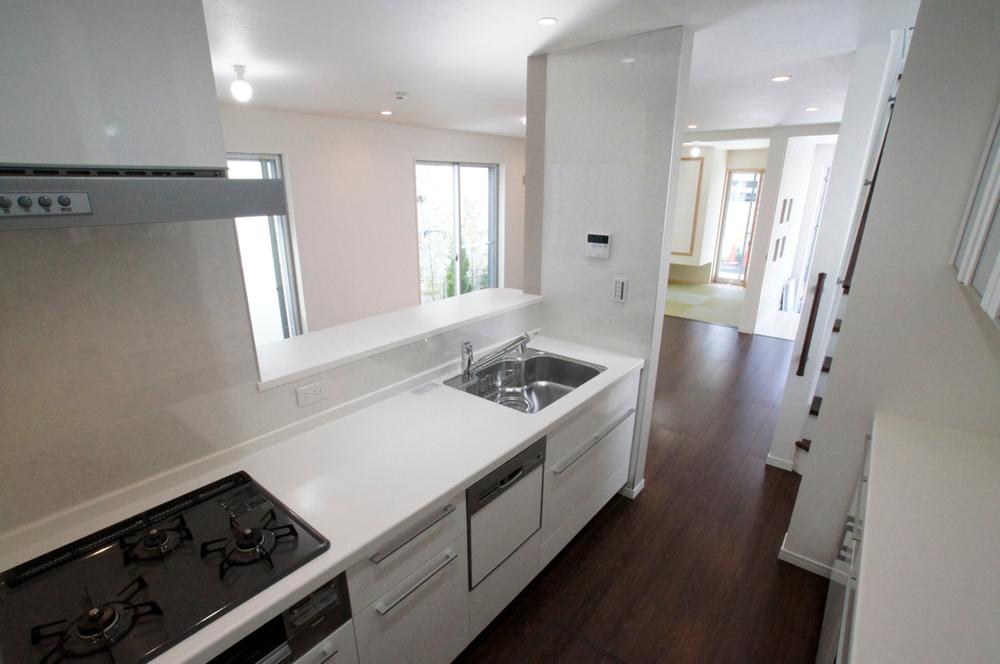 Dishwasher, It is with the cupboard (F Building)
食洗機、食器棚付きです(F号棟)
Non-living roomリビング以外の居室 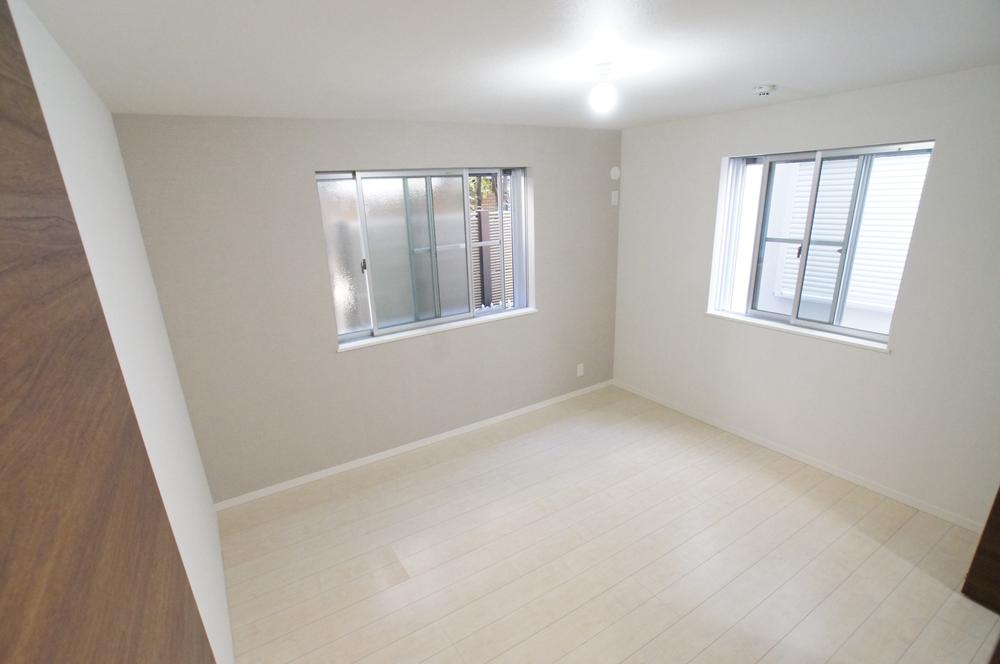 Will be the main bedroom (B Building)
主寝室になります(B号棟)
Wash basin, toilet洗面台・洗面所 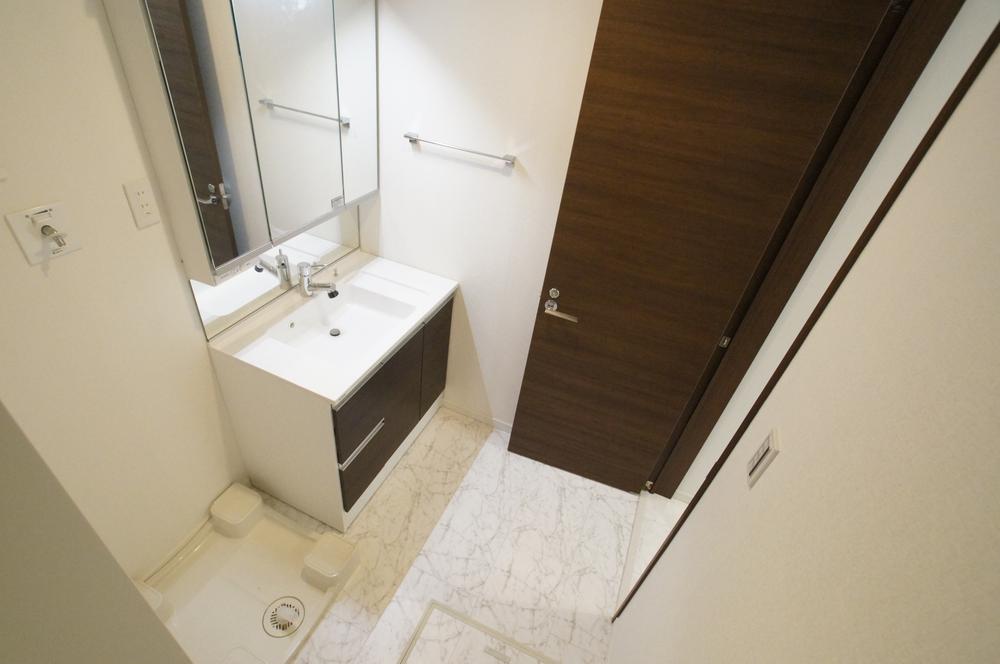 Three-sided mirror washbasin (B Building)
三面鏡付き洗面台(B号棟)
Toiletトイレ 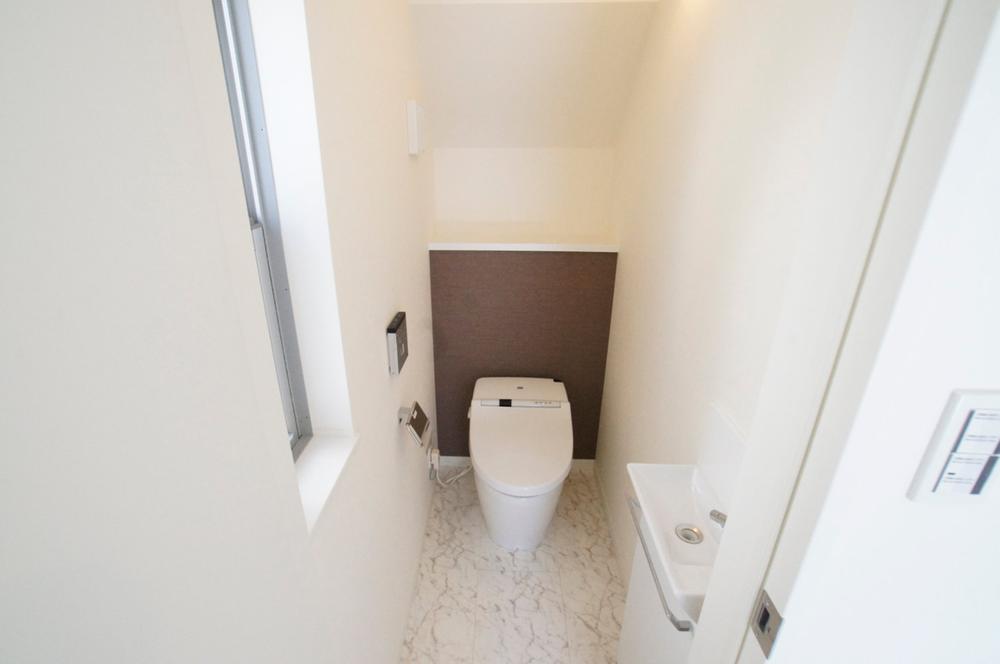 Will be in the toilet (F Building)
トイレになります(F号棟)
Balconyバルコニー 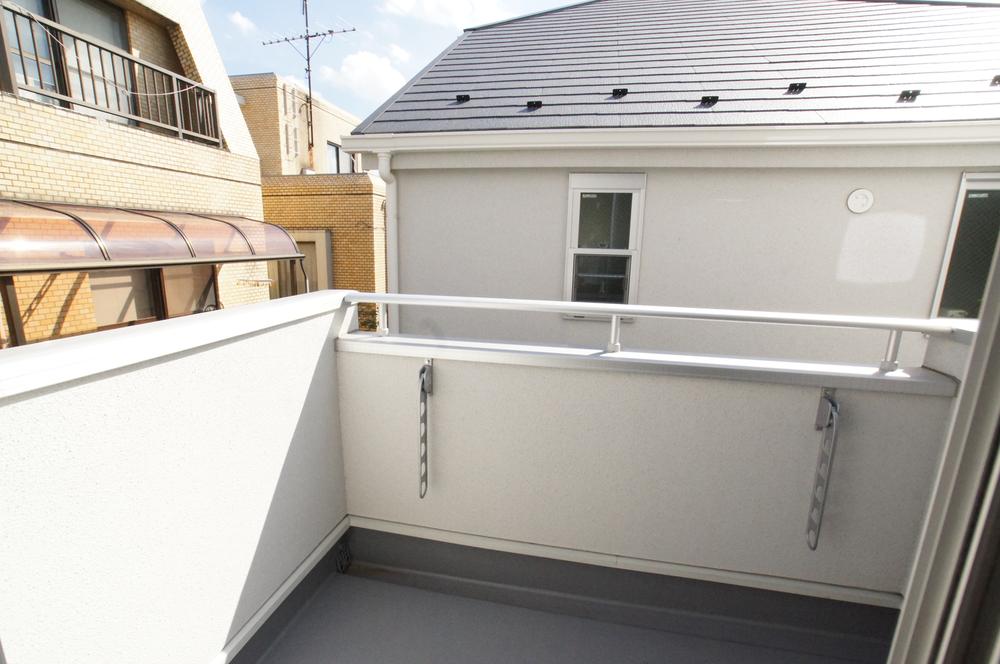 Spacious roof balcony (B Building)
広々ルーフバルコニー(B号棟)
Convenience storeコンビニ 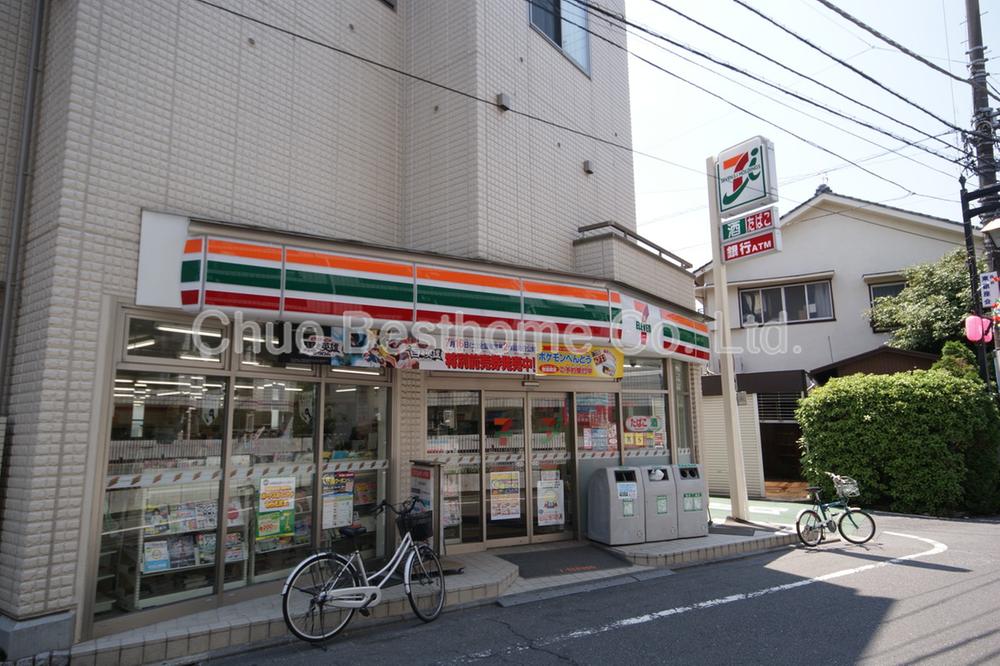 Seven-Eleven Nishiogi Shinmei 458m to dori
セブンイレブン西荻神明通り店まで458m
Other introspectionその他内観 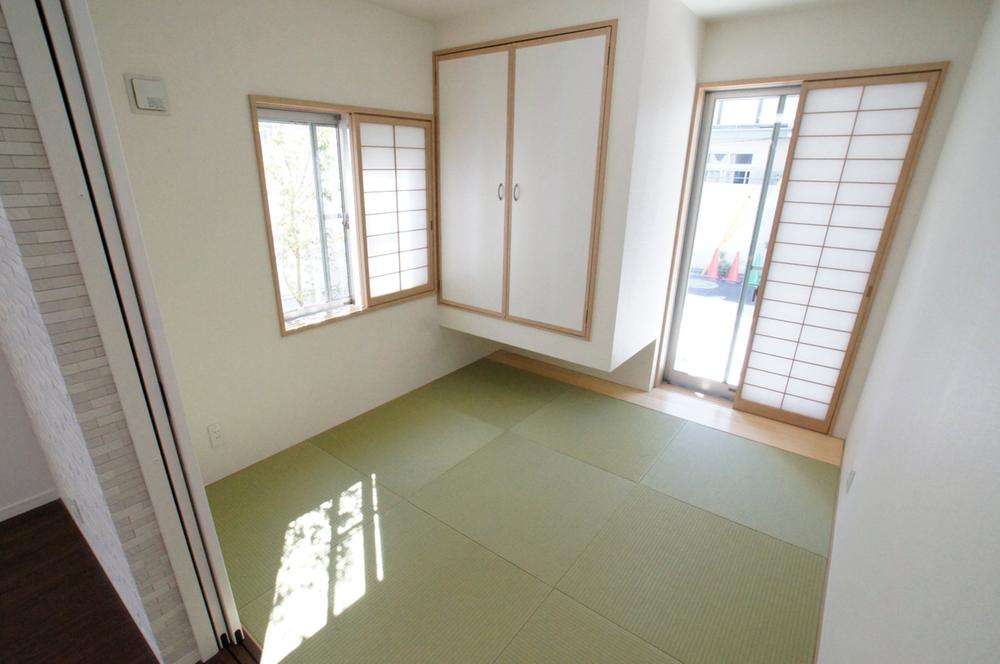 There is a Japanese-style room (F Building)
和室があります(F号棟)
View photos from the dwelling unit住戸からの眺望写真 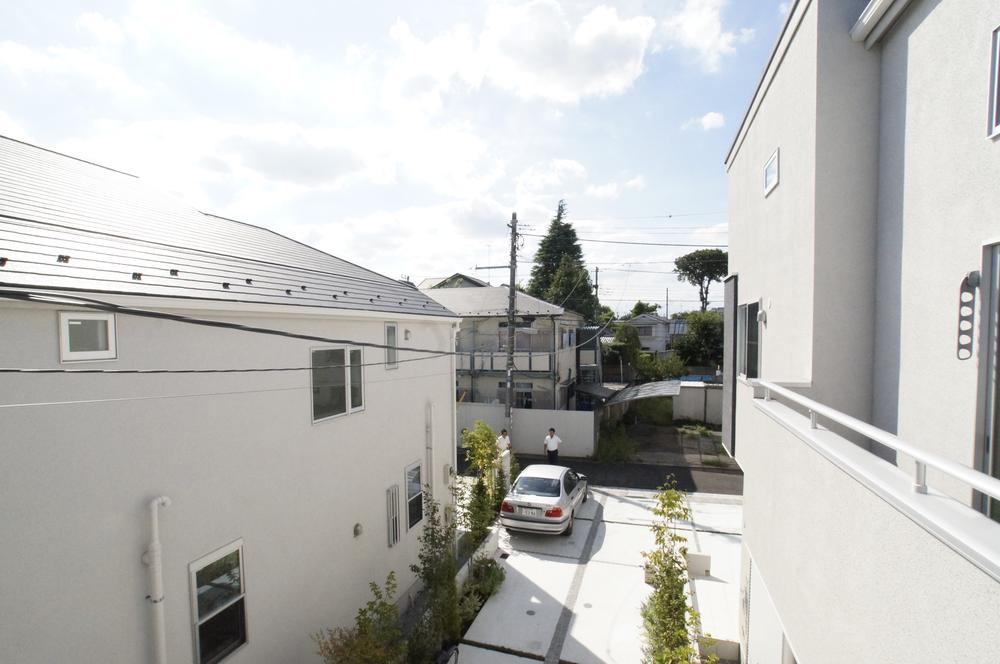 View from local (B Building)
現地からの眺望(B号棟)
Livingリビング 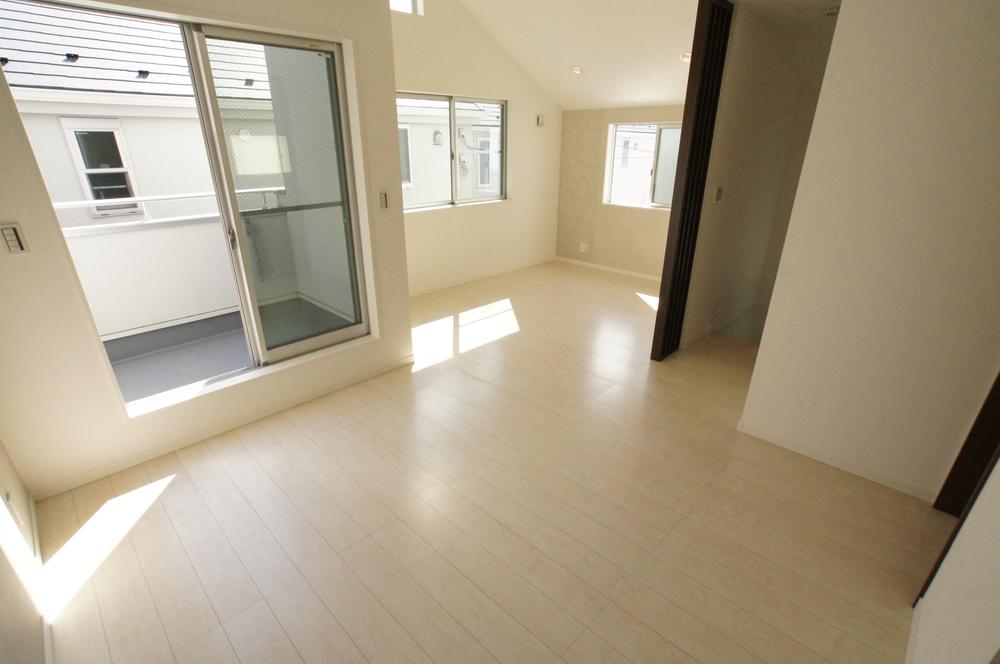 Easy-to-use good living (B Building)
使い勝手の良いリビング(B号棟)
Non-living roomリビング以外の居室 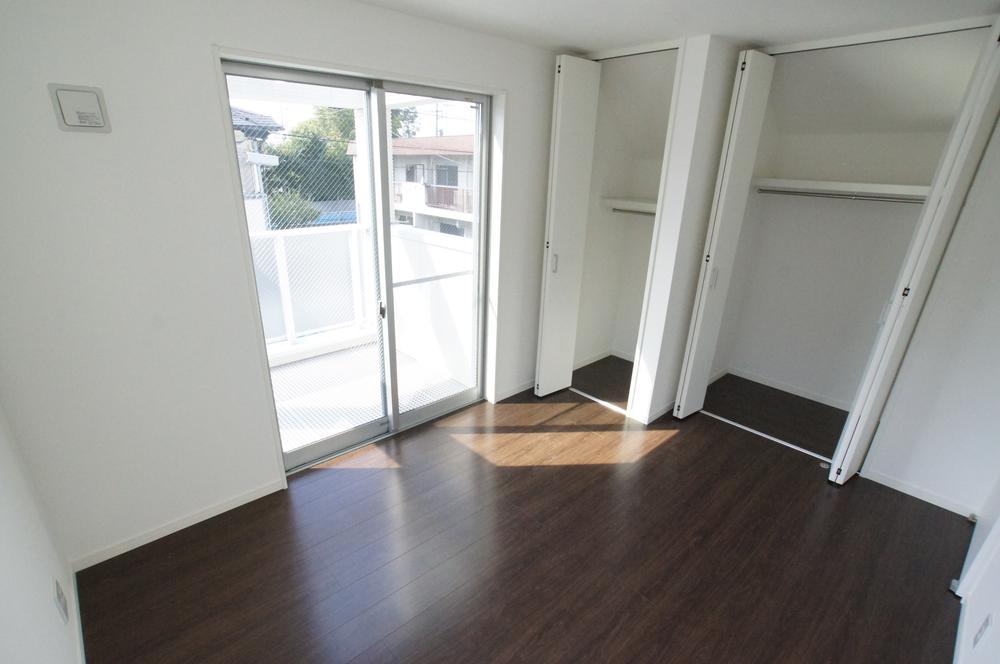 Western-style (F Building)
洋室(F号棟)
Balconyバルコニー 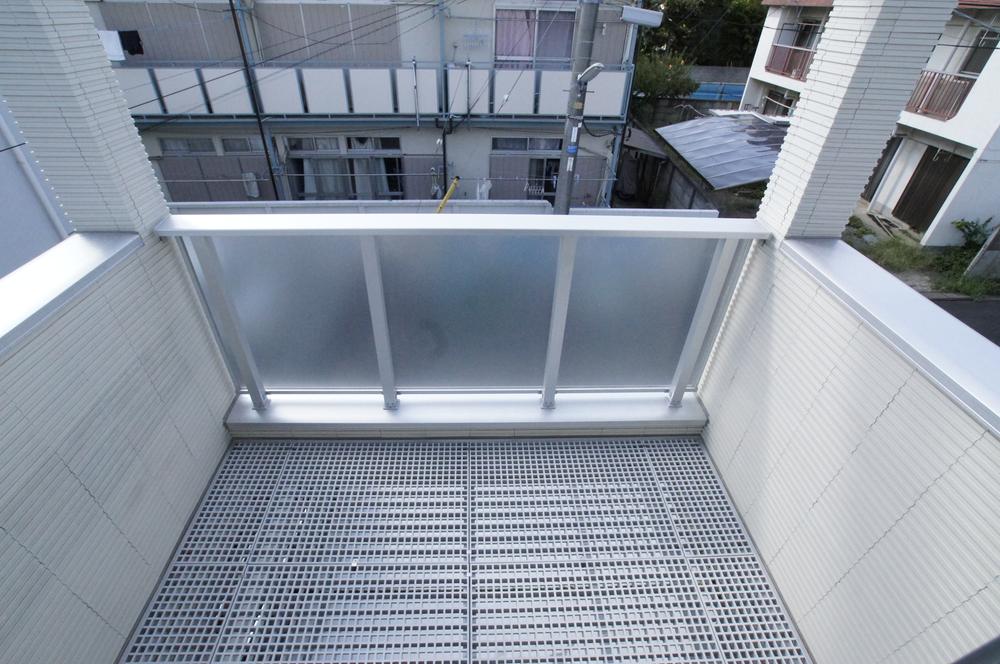 Grating balcony (F Building)
グレーチングバルコニー(F号棟)
Other introspectionその他内観 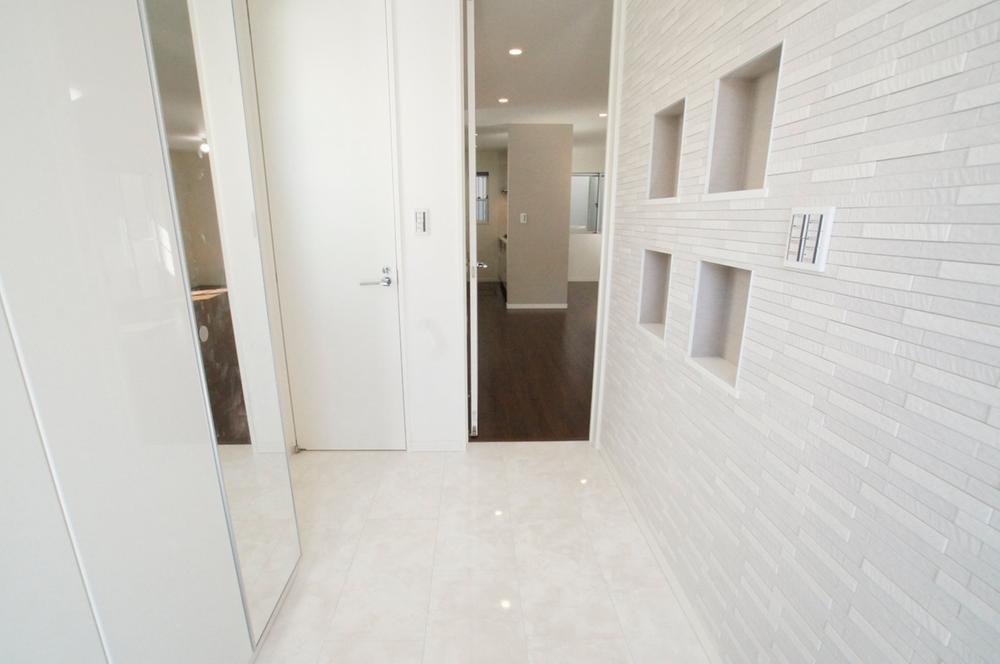 It will be the entrance of the F Building.
F号棟の玄関になります。
View photos from the dwelling unit住戸からの眺望写真 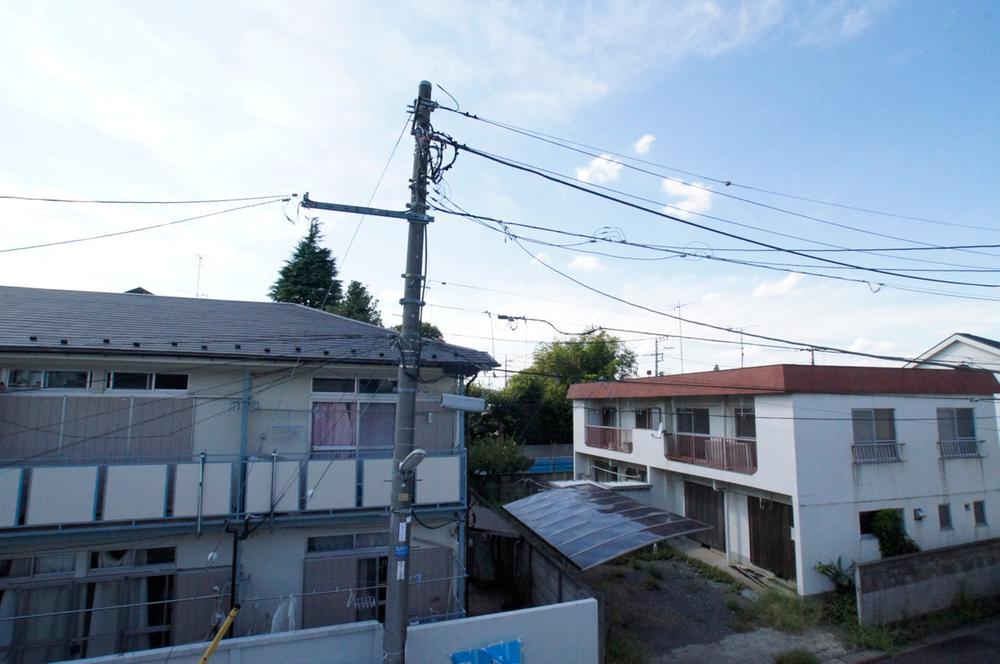 View from local (F Building)
現地からの眺望(F号棟)
Livingリビング 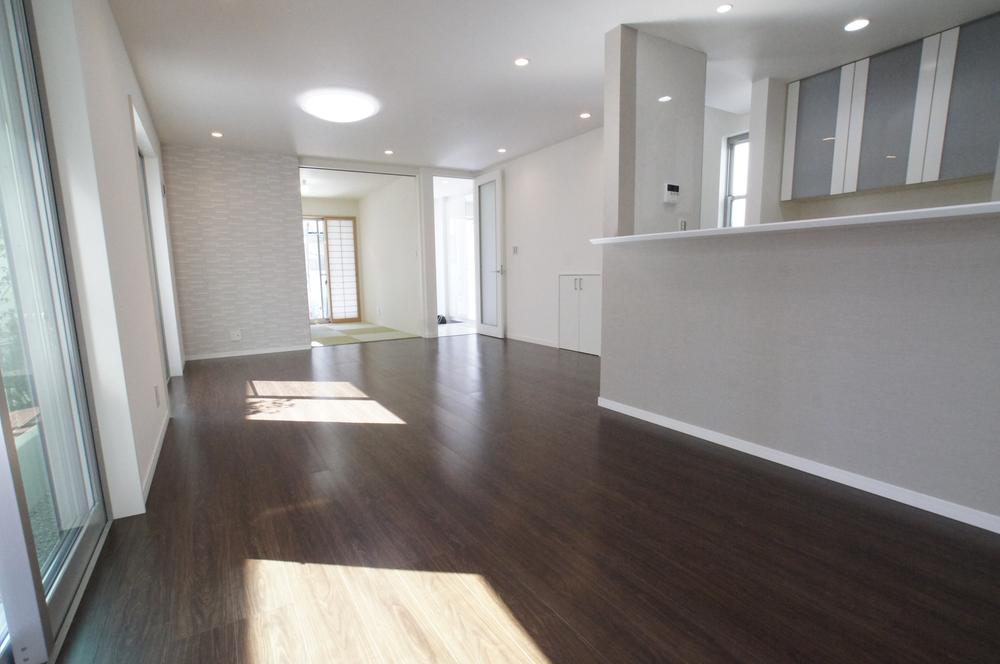 The first floor living room (F Building)
一階リビング(F号棟)
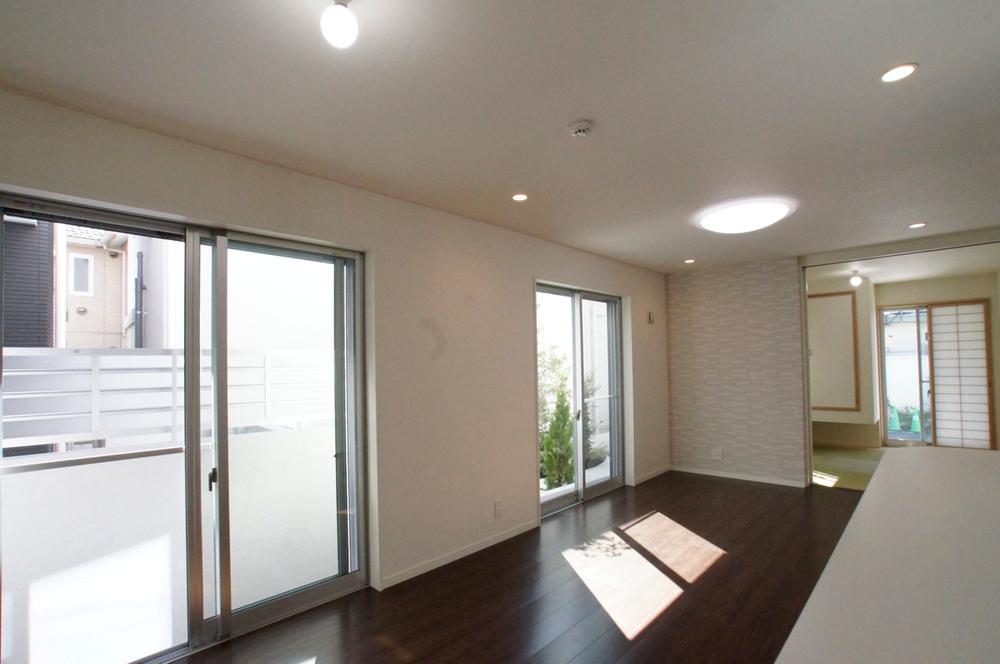 It was taken from the kitchen (F Building)
キッチンから撮影しました(F号棟)
Location
|






















