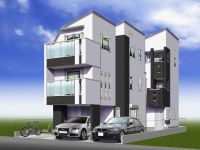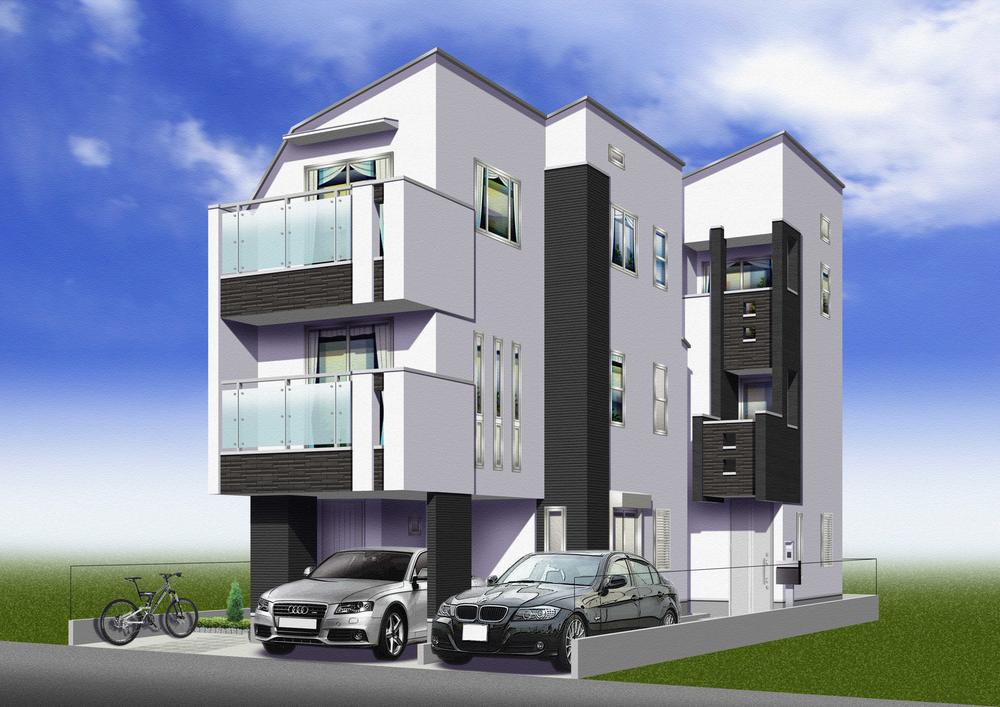2014
50,800,000 yen ~ 54,800,000 yen, 4LDK, 92.31 sq m ~ 96.71 sq m
New Homes » Kanto » Tokyo » Suginami

| | Suginami-ku, Tokyo 東京都杉並区 |
| Tokyo Metro Marunouchi Line "Shin Koenji" walk 14 minutes 東京メトロ丸ノ内線「新高円寺」歩14分 |
Features pickup 特徴ピックアップ | | Leafy residential area / Flat terrain 緑豊かな住宅地 /平坦地 | Price 価格 | | 50,800,000 yen ~ 54,800,000 yen 5080万円 ~ 5480万円 | Floor plan 間取り | | 4LDK 4LDK | Units sold 販売戸数 | | 2 units 2戸 | Total units 総戸数 | | 2 units 2戸 | Land area 土地面積 | | 62.25 sq m ~ 73.2 sq m (measured) 62.25m2 ~ 73.2m2(実測) | Building area 建物面積 | | 92.31 sq m ~ 96.71 sq m 92.31m2 ~ 96.71m2 | Completion date 完成時期(築年月) | | 2014 end of January schedule 2014年1月末予定 | Address 住所 | | Suginami-ku, Tokyo Horinouchi 3-3 東京都杉並区堀ノ内3-3 | Traffic 交通 | | Tokyo Metro Marunouchi Line "Shin Koenji" walk 14 minutes
Tokyo Metro Marunouchi Line "Honancho" walk 15 minutes 東京メトロ丸ノ内線「新高円寺」歩14分
東京メトロ丸ノ内線「方南町」歩15分
| Contact お問い合せ先 | | Ltd. Sakura Real Estate TEL: 03-5929-3833 Please contact as "saw SUUMO (Sumo)" (株)さくら不動産TEL:03-5929-3833「SUUMO(スーモ)を見た」と問い合わせください | Building coverage, floor area ratio 建ぺい率・容積率 | | Kenpei rate: 60% ・ 80%, Volume ratio: 200% ・ 200% 建ペい率:60%・80%、容積率:200%・200% | Land of the right form 土地の権利形態 | | Ownership 所有権 | Structure and method of construction 構造・工法 | | Wooden slate 葺 three-story (framing method) 木造スレート葺3階建(軸組工法) | Construction 施工 | | Land arc Co., Ltd. ランドアーク株式会社 | Use district 用途地域 | | One dwelling, Residential 1種住居、近隣商業 | Overview and notices その他概要・特記事項 | | Building confirmation number: A Building GEA1311-11096 B Building GEA1311-11097 建築確認番号:A号棟 GEA1311-11096 B号棟 GEA1311-11097 | Company profile 会社概要 | | <Mediation> Governor of Tokyo (1) No. 089573 (Corporation) All Japan Real Estate Association (Corporation) metropolitan area real estate Fair Trade Council member Co., Ltd. Sakura real estate Yubinbango166-0003 Suginami-ku, Tokyo Koenjiminami 4-44-6 <仲介>東京都知事(1)第089573号(公社)全日本不動産協会会員 (公社)首都圏不動産公正取引協議会加盟(株)さくら不動産〒166-0003 東京都杉並区高円寺南4-44-6 |
Rendering (appearance)完成予想図(外観)  (A, B Building) Rendering
(A、B号棟)完成予想図
Location
|

