New Homes » Kanto » Tokyo » Suginami
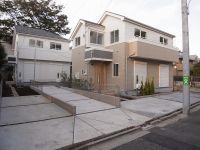 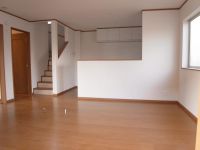
| | Suginami-ku, Tokyo 東京都杉並区 |
| Tokyo Metro Marunouchi Line "Honancho" walk 10 minutes 東京メトロ丸ノ内線「方南町」歩10分 |
| Marunouchi Line "Honancho" station walk 10 minutes ○ south-facing first floor living room, Bright All rooms are two-sided lighting 4LDK ○ station a 10-minute walk, Commute ・ Commute, Conveniently located in shopping 丸ノ内線「方南町」駅徒歩10分○南向き1階リビング、全室2面採光の明るい4LDK○駅徒歩10分、通勤・通学、お買い物に便利な立地 |
| Super close, Facing south, System kitchen, Yang per good, Siemens south road, A quiet residential area, Starting station, Washbasin with shower, Face-to-face kitchen, Toilet 2 places, 2-story, South balcony, Zenshitsuminami direction, Warm water washing toilet seat, Underfloor Storage, The window in the bathroom, TV monitor interphone, All living room flooring, City gas, All rooms are two-sided lighting スーパーが近い、南向き、システムキッチン、陽当り良好、南側道路面す、閑静な住宅地、始発駅、シャワー付洗面台、対面式キッチン、トイレ2ヶ所、2階建、南面バルコニー、全室南向き、温水洗浄便座、床下収納、浴室に窓、TVモニタ付インターホン、全居室フローリング、都市ガス、全室2面採光 |
Features pickup 特徴ピックアップ | | Super close / Facing south / System kitchen / Yang per good / Siemens south road / A quiet residential area / Starting station / Washbasin with shower / Face-to-face kitchen / Toilet 2 places / 2-story / South balcony / Zenshitsuminami direction / Warm water washing toilet seat / Underfloor Storage / The window in the bathroom / TV monitor interphone / All living room flooring / City gas / All rooms are two-sided lighting スーパーが近い /南向き /システムキッチン /陽当り良好 /南側道路面す /閑静な住宅地 /始発駅 /シャワー付洗面台 /対面式キッチン /トイレ2ヶ所 /2階建 /南面バルコニー /全室南向き /温水洗浄便座 /床下収納 /浴室に窓 /TVモニタ付インターホン /全居室フローリング /都市ガス /全室2面採光 | Price 価格 | | 62,800,000 yen 6280万円 | Floor plan 間取り | | 4LDK 4LDK | Units sold 販売戸数 | | 1 units 1戸 | Total units 総戸数 | | 3 units 3戸 | Land area 土地面積 | | 113.96 sq m (measured) 113.96m2(実測) | Building area 建物面積 | | 90.25 sq m (measured) 90.25m2(実測) | Driveway burden-road 私道負担・道路 | | Road width: 4m 道路幅:4m | Completion date 完成時期(築年月) | | October 2013 2013年10月 | Address 住所 | | Suginami-ku, Tokyo Horinouchi 1 東京都杉並区堀ノ内1 | Traffic 交通 | | Tokyo Metro Marunouchi Line "Honancho" walk 10 minutes
Inokashira "Eifukucho" walk 17 minutes
Tokyo Metro Marunouchi Line "Shin Koenji" walk 22 minutes 東京メトロ丸ノ内線「方南町」歩10分
京王井の頭線「永福町」歩17分
東京メトロ丸ノ内線「新高円寺」歩22分
| Related links 関連リンク | | [Related Sites of this company] 【この会社の関連サイト】 | Person in charge 担当者より | | Rep Yamazaki Yasuomi age: we have to steadily Konasu that cherish the 20s every single. 担当者山崎 康臣年齢:20代ひとつひとつを着実にこなす事大切にしております。 | Contact お問い合せ先 | | TEL: 0800-603-0512 [Toll free] mobile phone ・ Also available from PHS
Caller ID is not notified
Please contact the "saw SUUMO (Sumo)"
If it does not lead, If the real estate company TEL:0800-603-0512【通話料無料】携帯電話・PHSからもご利用いただけます
発信者番号は通知されません
「SUUMO(スーモ)を見た」と問い合わせください
つながらない方、不動産会社の方は
| Building coverage, floor area ratio 建ぺい率・容積率 | | Kenpei rate: 40%, Volume ratio: 80% 建ペい率:40%、容積率:80% | Time residents 入居時期 | | Consultation 相談 | Land of the right form 土地の権利形態 | | Ownership 所有権 | Structure and method of construction 構造・工法 | | Wooden 2-story 木造2階建 | Use district 用途地域 | | One low-rise 1種低層 | Land category 地目 | | Residential land 宅地 | Other limitations その他制限事項 | | Scenic zone 風致地区 | Overview and notices その他概要・特記事項 | | Contact: Yamazaki Yasuomi, Building confirmation number: HPA-13-02876-1 issue other 担当者:山崎 康臣、建築確認番号:HPA-13-02876-1号他 | Company profile 会社概要 | | <Mediation> Governor of Tokyo (9) No. 041553 (Corporation) All Japan Real Estate Association (Corporation) metropolitan area real estate Fair Trade Council member Showa building (Ltd.) Yubinbango167-0053 Suginami-ku, Tokyo Nishiogiminami 3-18-15 <仲介>東京都知事(9)第041553号(公社)全日本不動産協会会員 (公社)首都圏不動産公正取引協議会加盟昭和建物(株)〒167-0053 東京都杉並区西荻南3-18-15 |
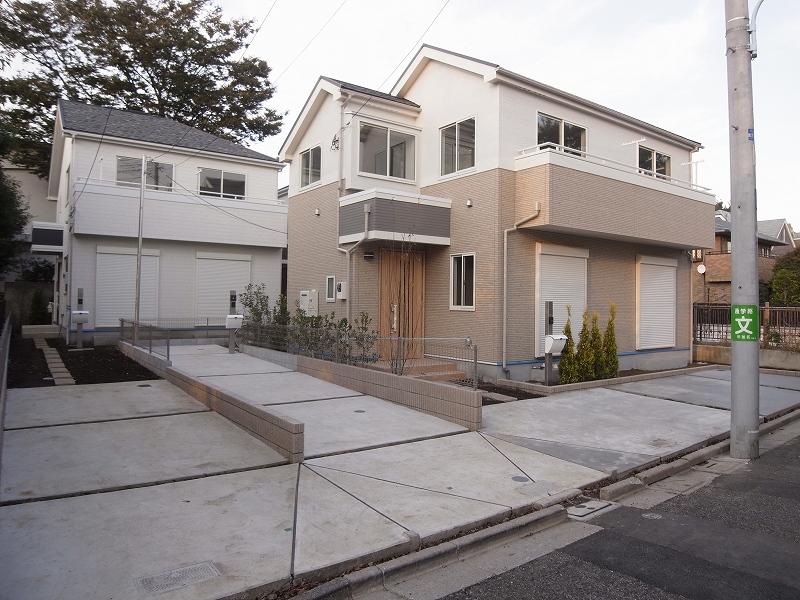 Local appearance photo
現地外観写真
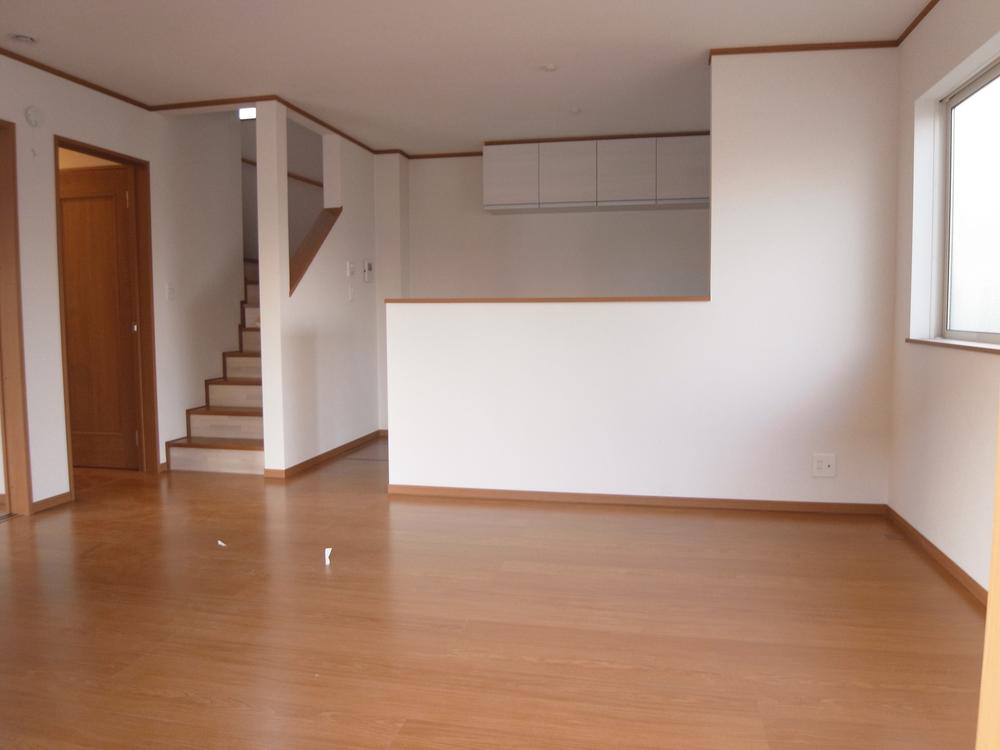 Living
リビング
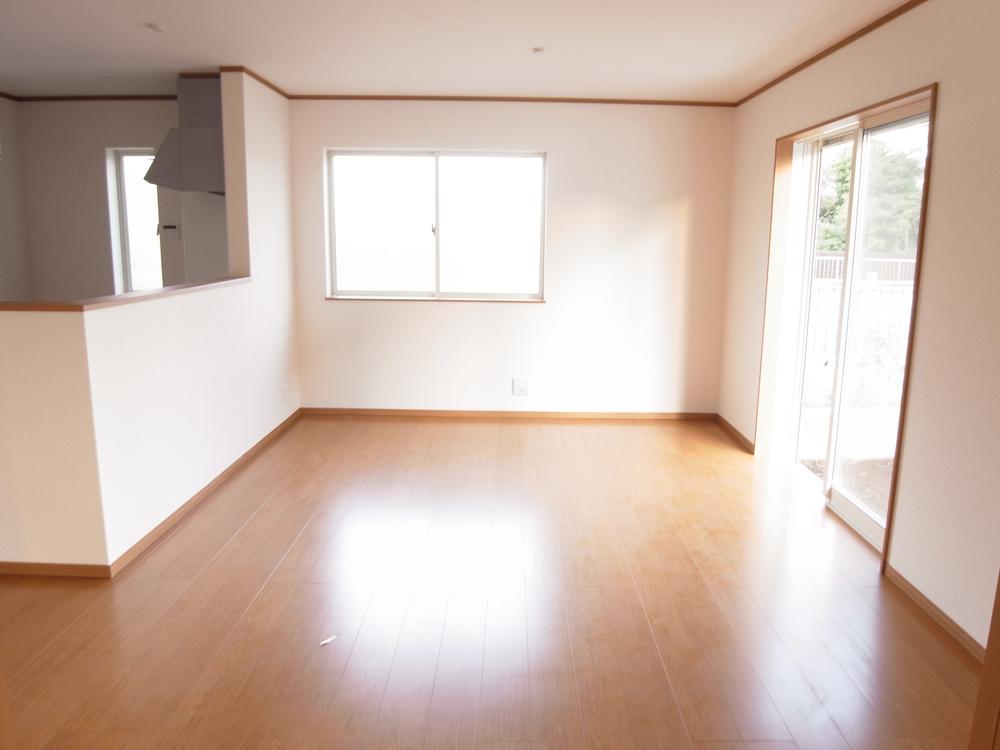 Living
リビング
Floor plan間取り図 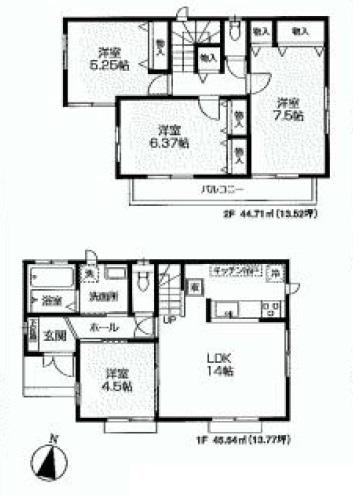 (3 Building), Price 62,800,000 yen, 4LDK, Land area 113.96 sq m , Building area 90.25 sq m
(3号棟)、価格6280万円、4LDK、土地面積113.96m2、建物面積90.25m2
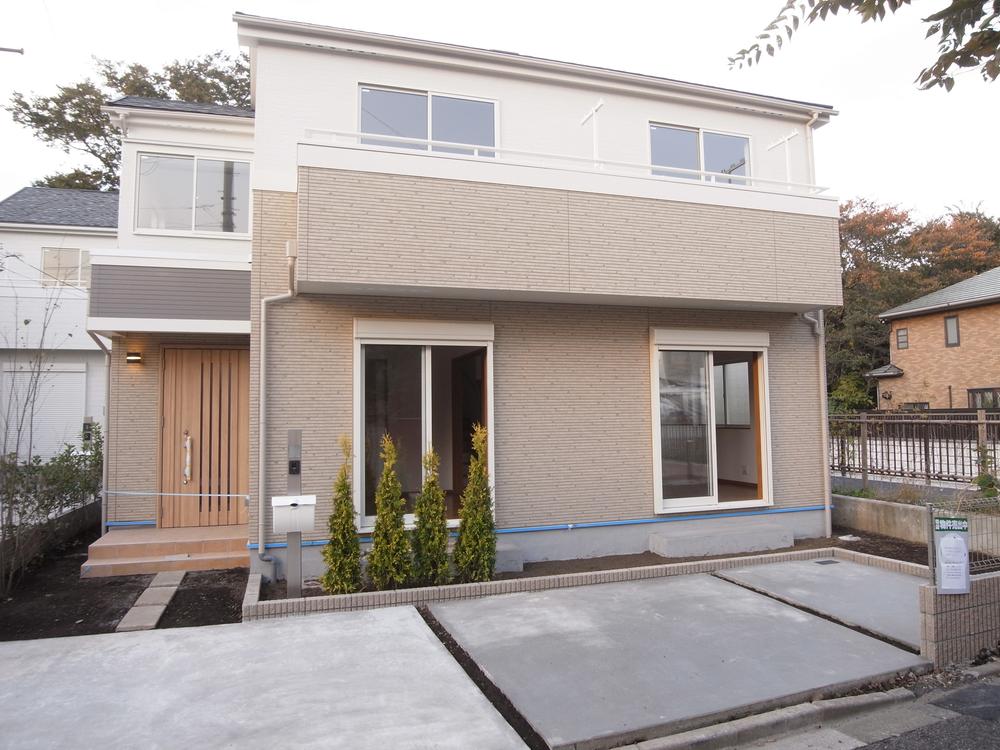 Local appearance photo
現地外観写真
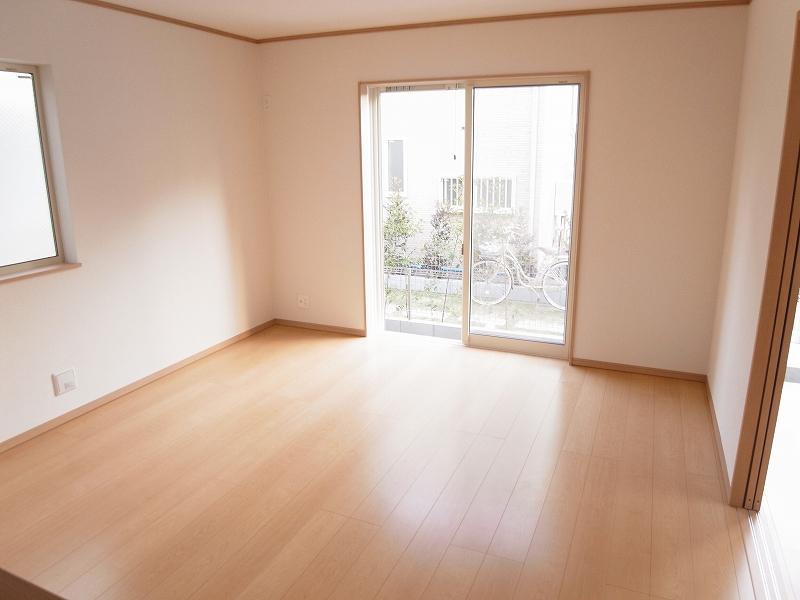 Living
リビング
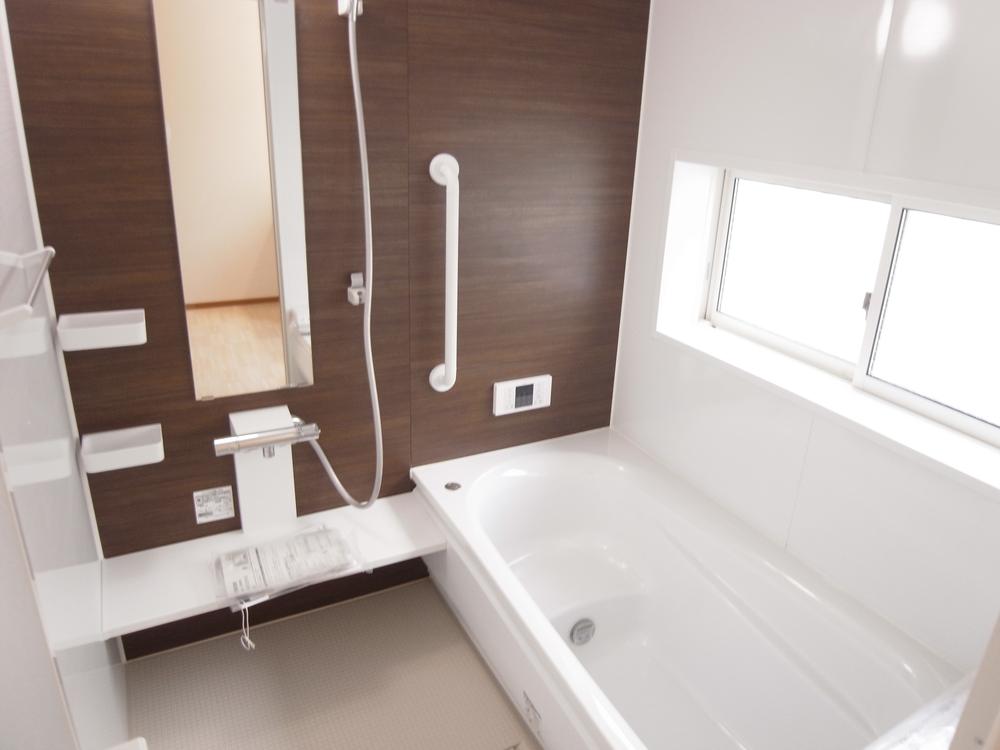 Bathroom
浴室
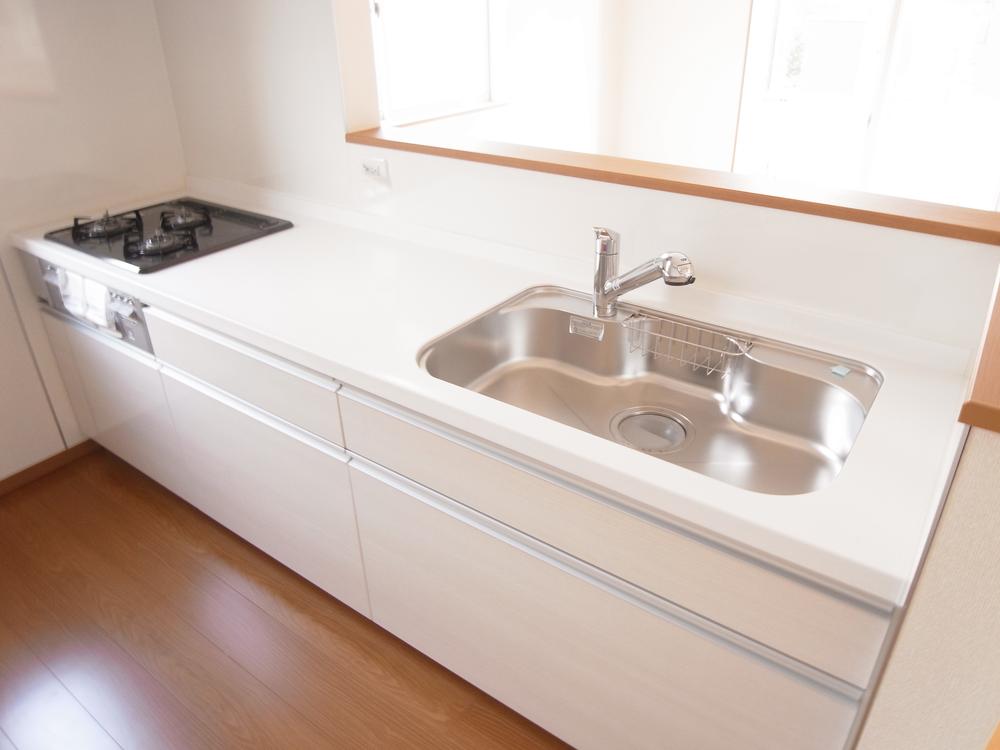 Kitchen
キッチン
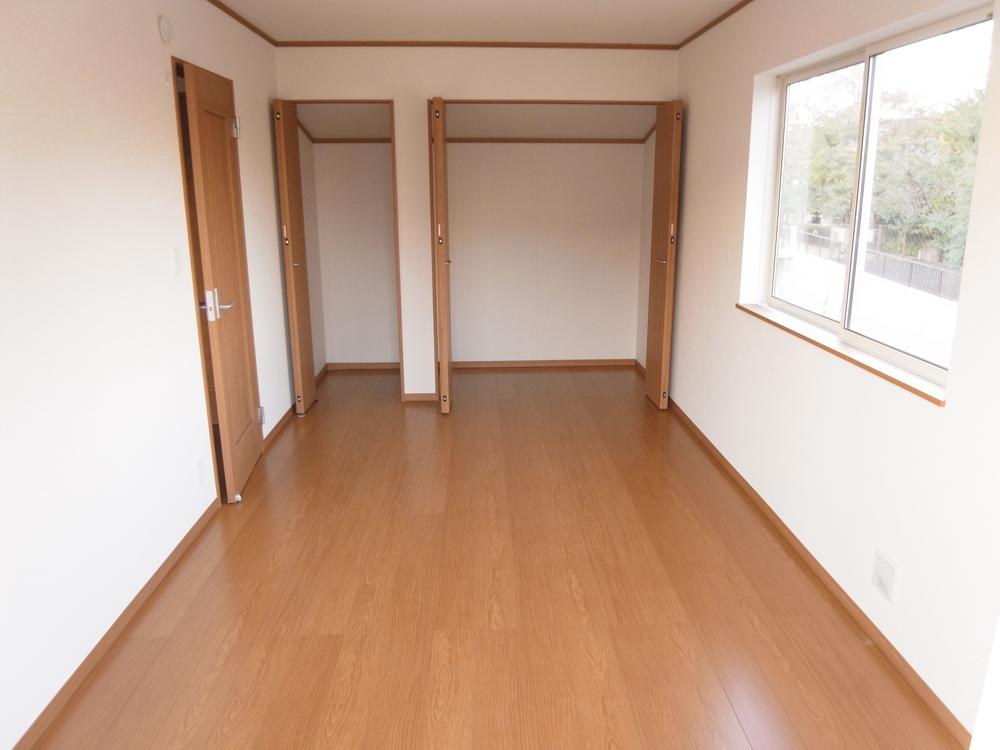 Non-living room
リビング以外の居室
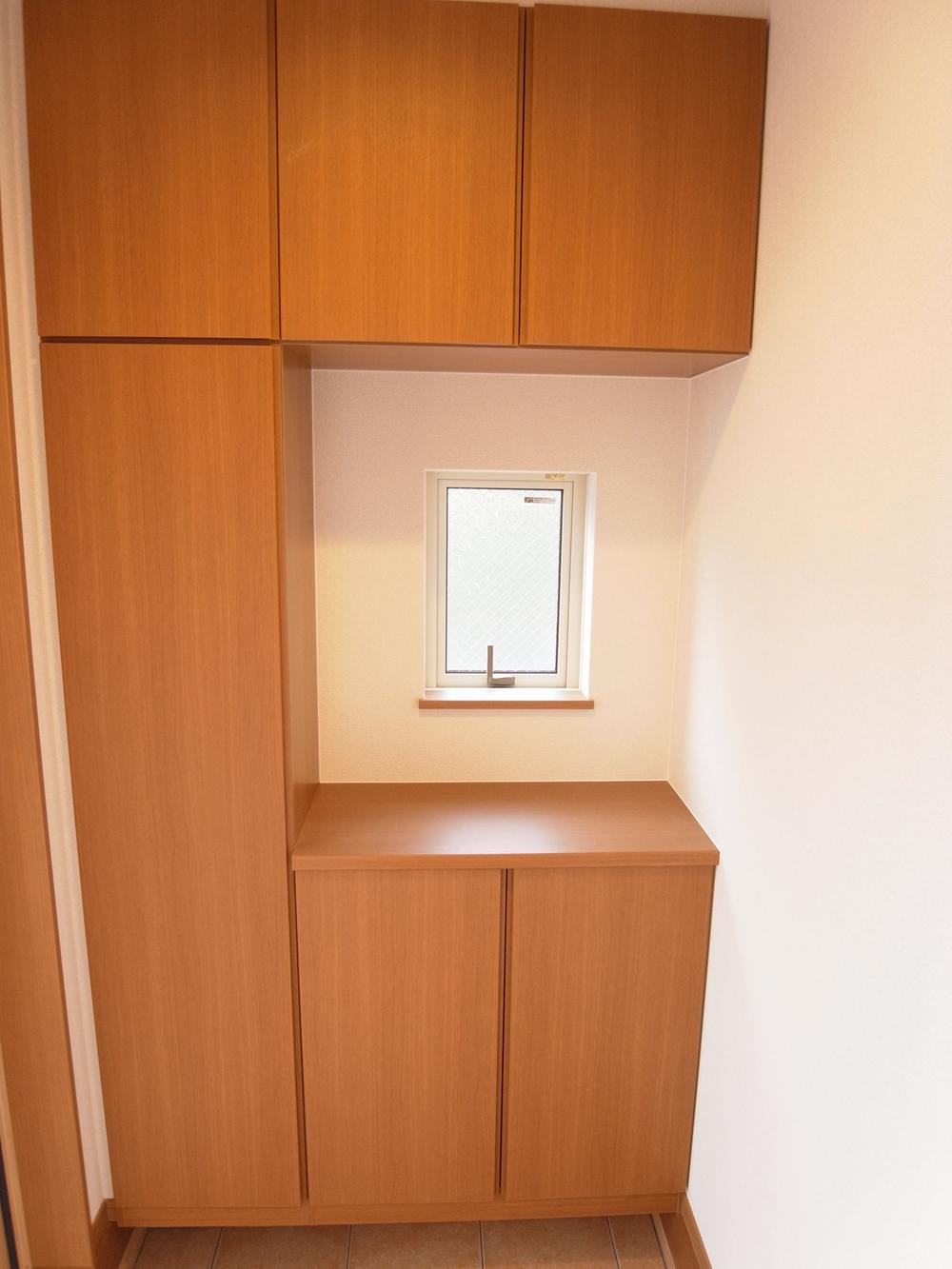 Entrance
玄関
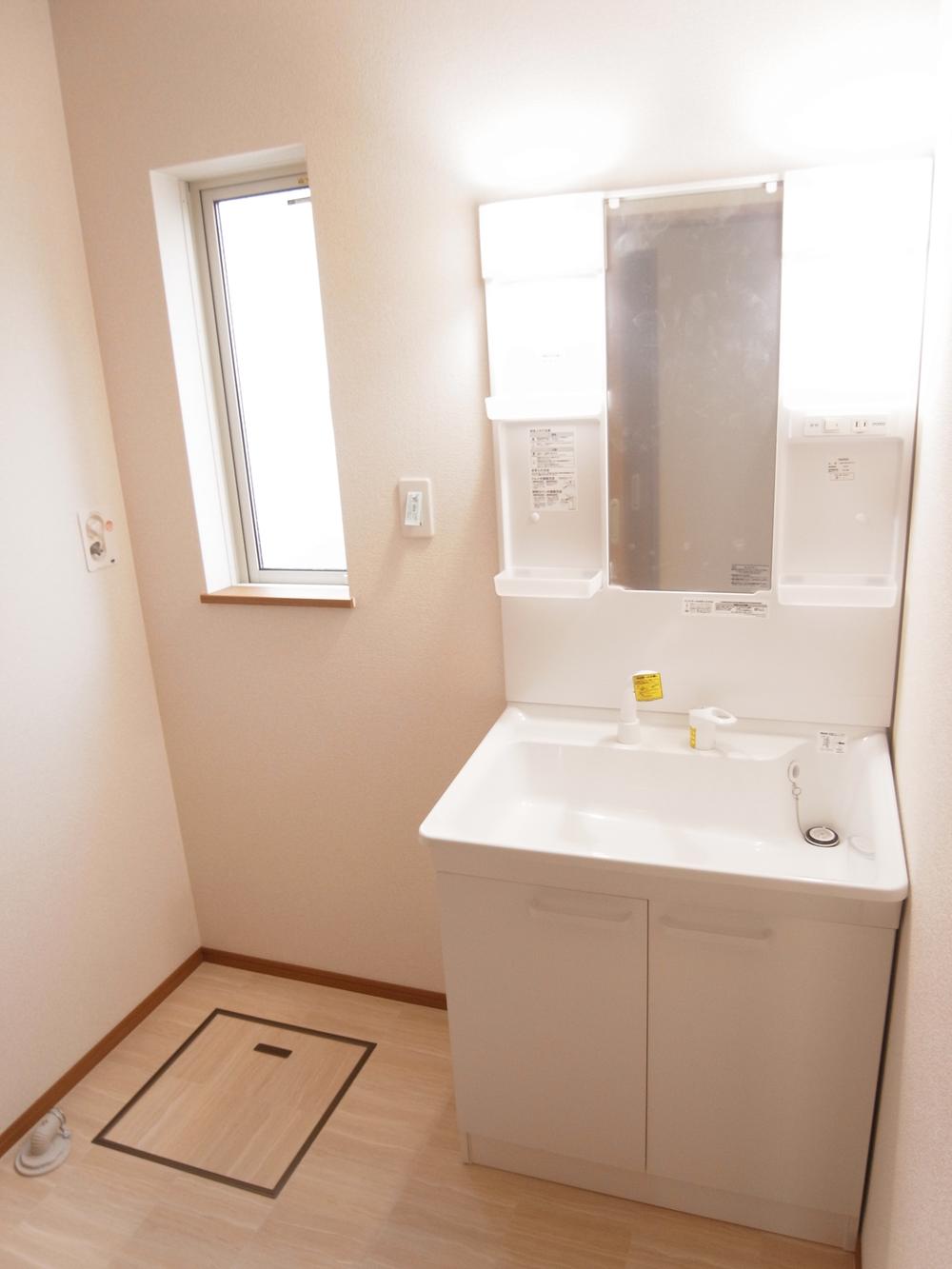 Wash basin, toilet
洗面台・洗面所
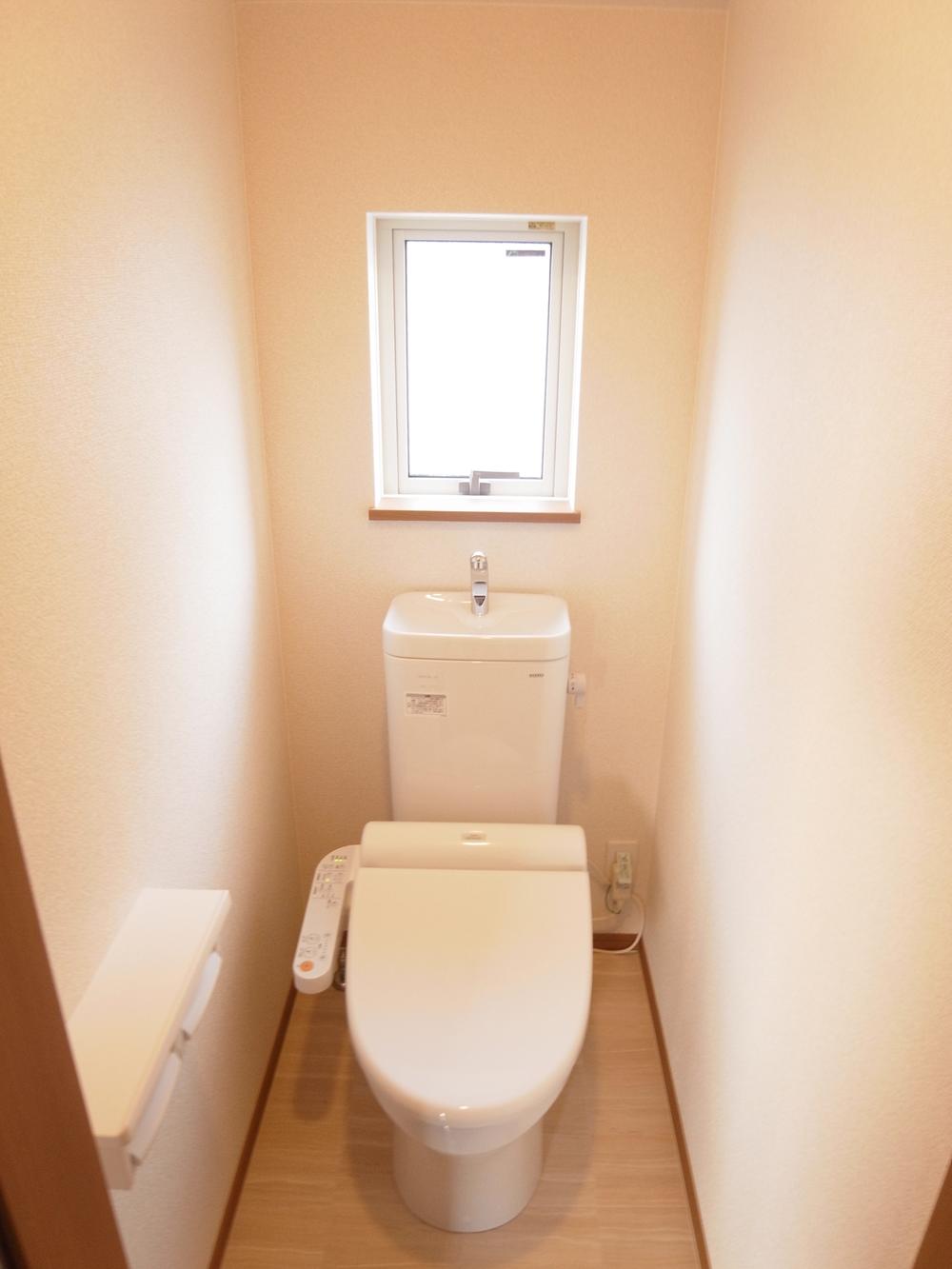 Toilet
トイレ
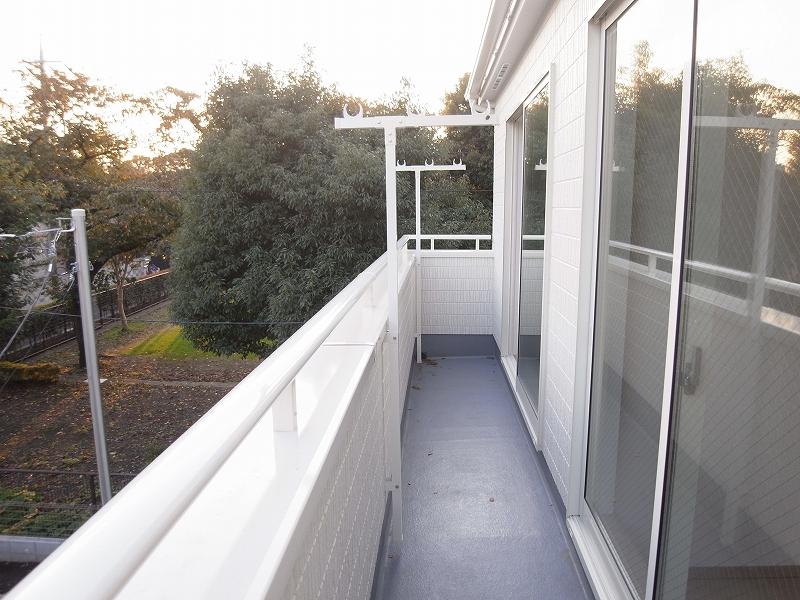 Balcony
バルコニー
Supermarketスーパー 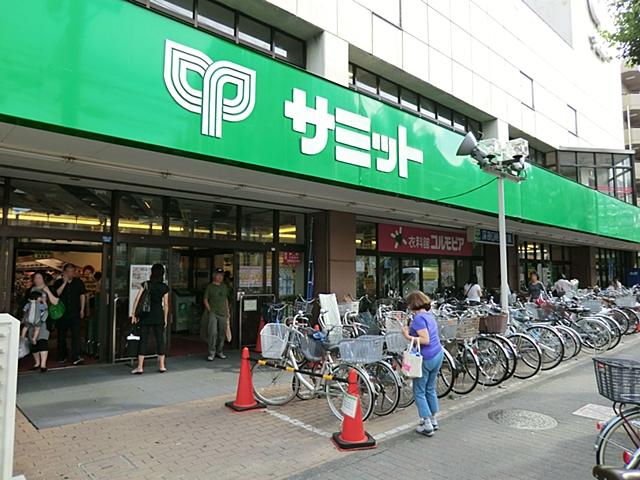 651m until the Summit store Izumi shop
サミットストア和泉店まで651m
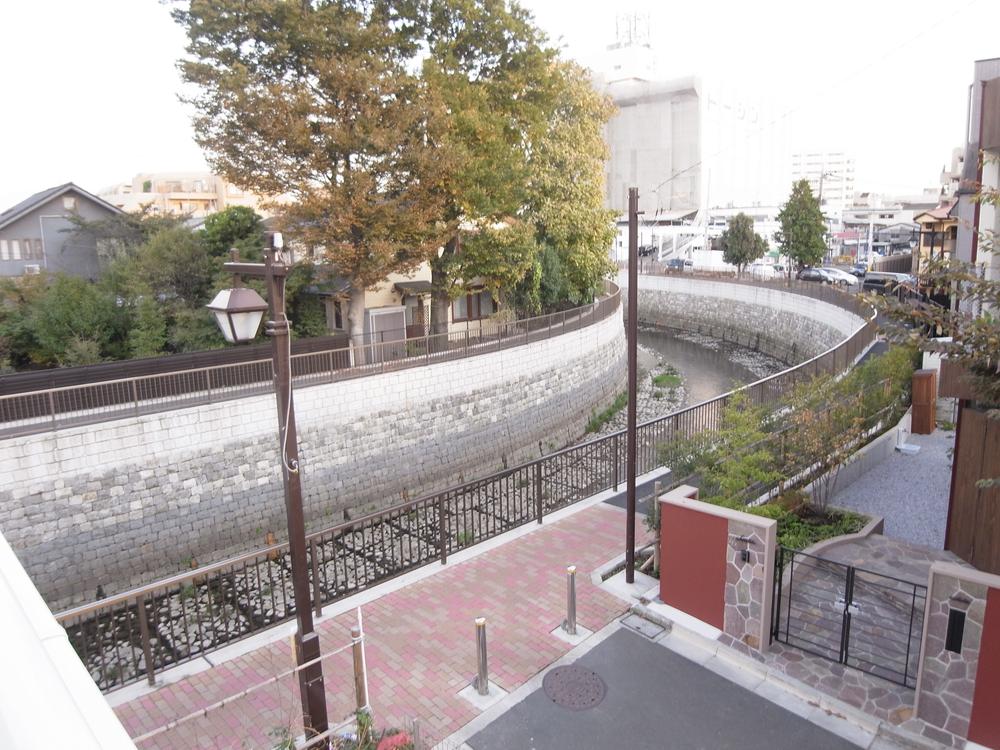 View photos from the dwelling unit
住戸からの眺望写真
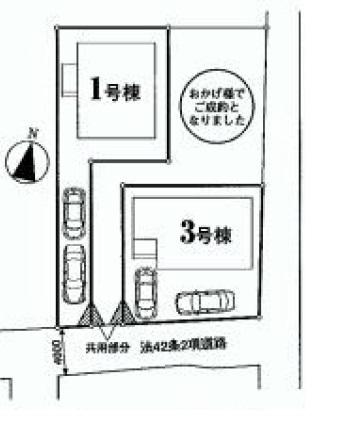 The entire compartment Figure
全体区画図
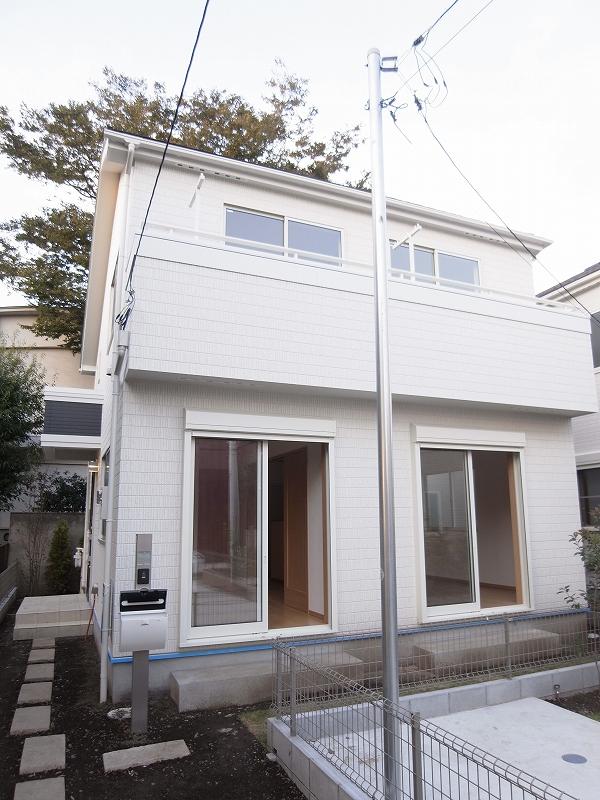 Local appearance photo
現地外観写真
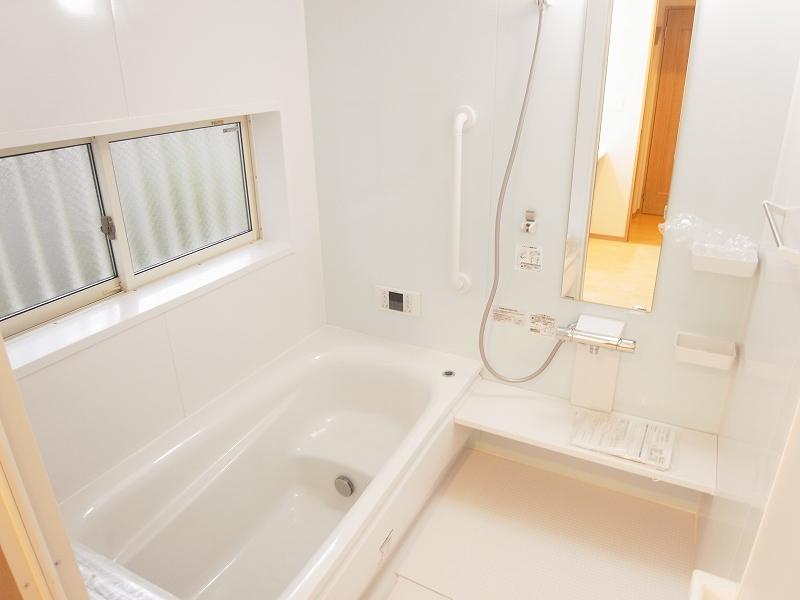 Bathroom
浴室
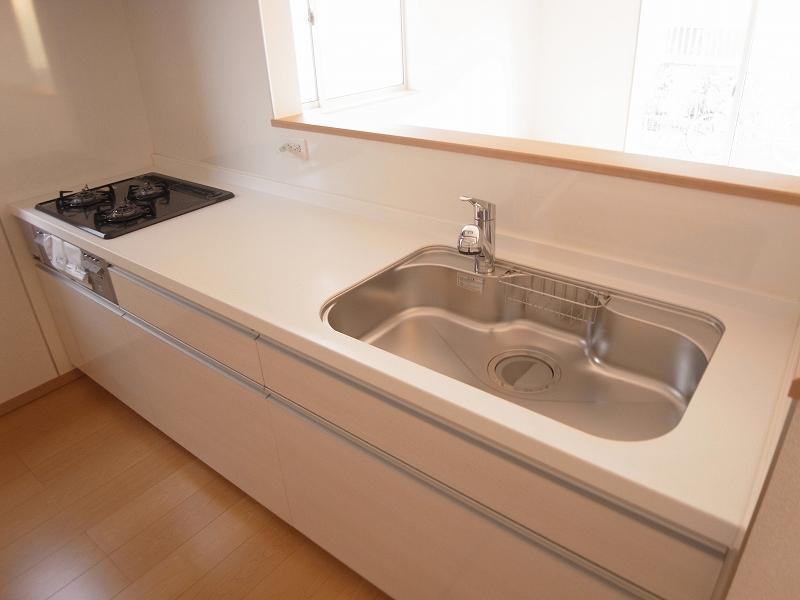 Kitchen
キッチン
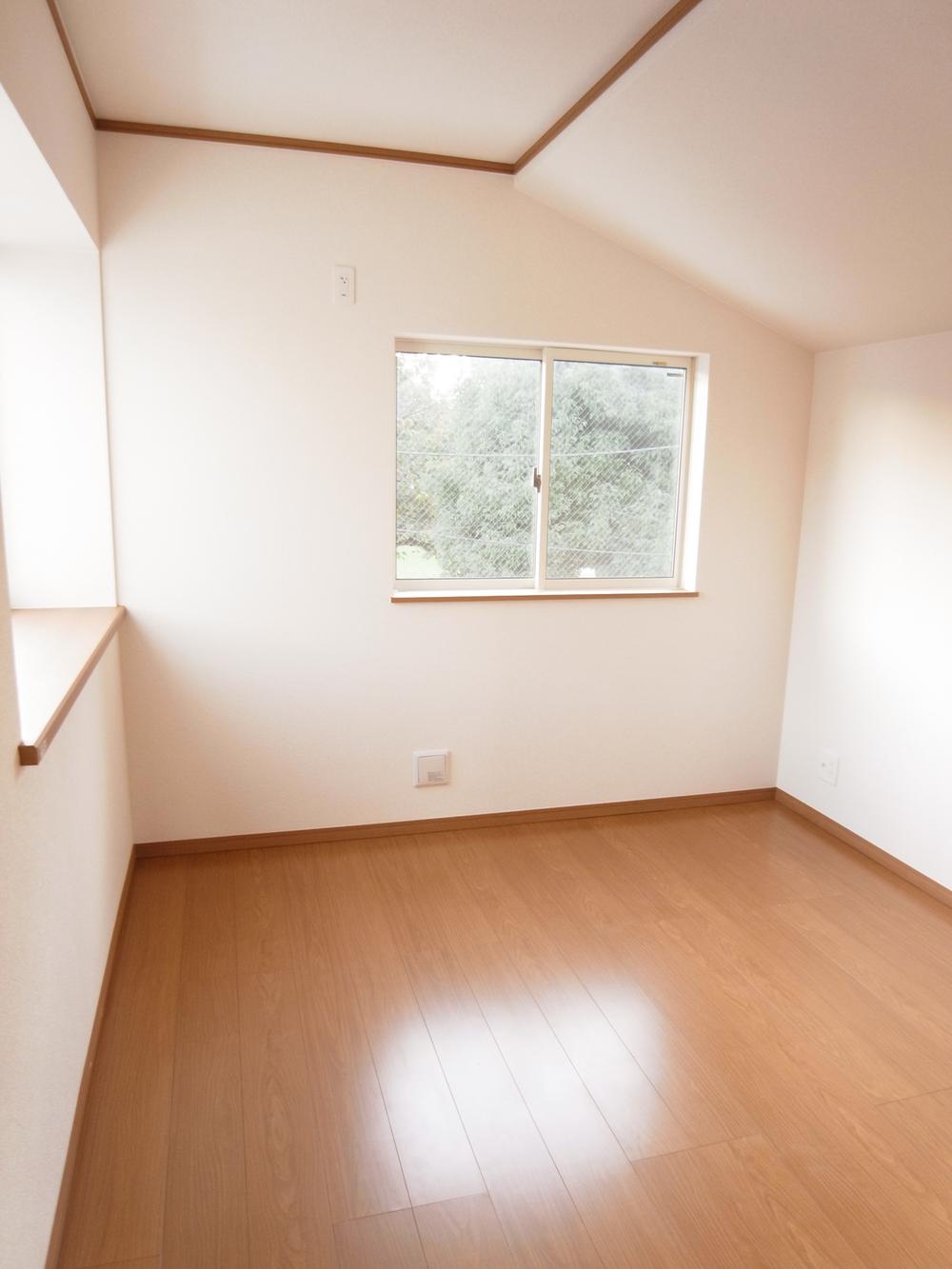 Non-living room
リビング以外の居室
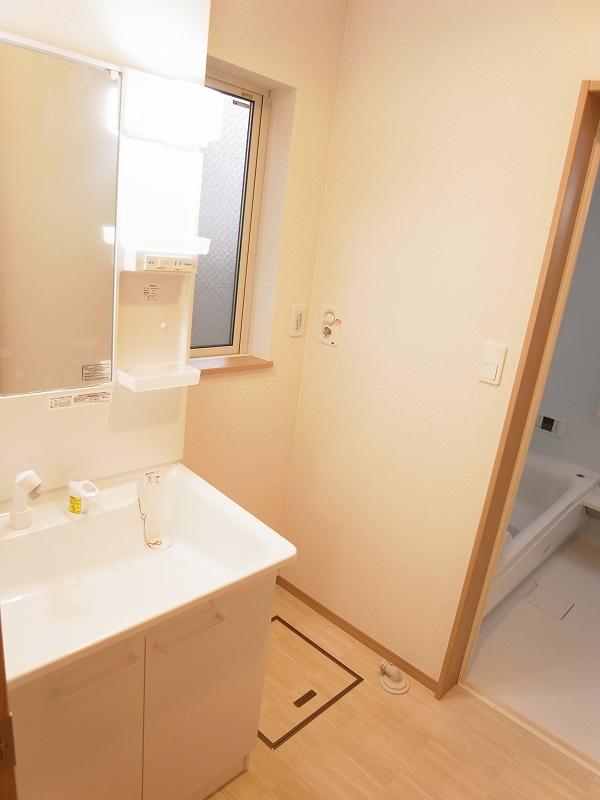 Wash basin, toilet
洗面台・洗面所
Location
|






















