New Homes » Kanto » Tokyo » Suginami
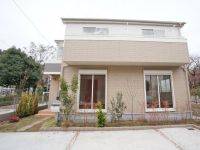 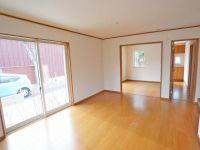
| | Suginami-ku, Tokyo 東京都杉並区 |
| Tokyo Metro Marunouchi Line "Honancho" walk 10 minutes 東京メトロ丸ノ内線「方南町」歩10分 |
| Day ・ Ventilation, etc., It will be property that has the nature of the elements that are not essential to life more than enough. The nearest station is the first train because it is also happy to go sit down slowly to the city center. 日当り・風通しなど、生活には欠かせない自然の要素を十二分に持った物件になります。最寄り駅は始発になりますので都心までゆっくり座って行けることも嬉しいです。 |
| Construction housing performance with evaluation, Design house performance with evaluation, Corresponding to the flat-35S, Year Available, Parking two Allowed, Energy-saving water heaters, Super close, System kitchen, Yang per good, All room storage, Flat to the station, A quiet residential area, Around traffic fewer, Starting station, Washbasin with shower, Face-to-face kitchen, Wide balcony, Barrier-free, Toilet 2 places, Bathroom 1 tsubo or more, 2-story, South balcony, Double-glazing, Warm water washing toilet seat, Underfloor Storage, The window in the bathroom, TV monitor interphone, Leafy residential area, Ventilation good, All living room flooring, Good view, City gas, All rooms are two-sided lighting, A large gap between the neighboring house, Flat terrain 建設住宅性能評価付、設計住宅性能評価付、フラット35Sに対応、年内入居可、駐車2台可、省エネ給湯器、スーパーが近い、システムキッチン、陽当り良好、全居室収納、駅まで平坦、閑静な住宅地、周辺交通量少なめ、始発駅、シャワー付洗面台、対面式キッチン、ワイドバルコニー、バリアフリー、トイレ2ヶ所、浴室1坪以上、2階建、南面バルコニー、複層ガラス、温水洗浄便座、床下収納、浴室に窓、TVモニタ付インターホン、緑豊かな住宅地、通風良好、全居室フローリング、眺望良好、都市ガス、全室2面採光、隣家との間隔が大きい、平坦地 |
Features pickup 特徴ピックアップ | | Construction housing performance with evaluation / Design house performance with evaluation / Corresponding to the flat-35S / Year Available / Parking two Allowed / Energy-saving water heaters / Super close / System kitchen / Yang per good / All room storage / Flat to the station / A quiet residential area / Around traffic fewer / Starting station / Washbasin with shower / Face-to-face kitchen / Wide balcony / Barrier-free / Toilet 2 places / Bathroom 1 tsubo or more / 2-story / South balcony / Double-glazing / Warm water washing toilet seat / Underfloor Storage / The window in the bathroom / TV monitor interphone / Leafy residential area / Ventilation good / All living room flooring / Good view / City gas / All rooms are two-sided lighting / A large gap between the neighboring house / Flat terrain 建設住宅性能評価付 /設計住宅性能評価付 /フラット35Sに対応 /年内入居可 /駐車2台可 /省エネ給湯器 /スーパーが近い /システムキッチン /陽当り良好 /全居室収納 /駅まで平坦 /閑静な住宅地 /周辺交通量少なめ /始発駅 /シャワー付洗面台 /対面式キッチン /ワイドバルコニー /バリアフリー /トイレ2ヶ所 /浴室1坪以上 /2階建 /南面バルコニー /複層ガラス /温水洗浄便座 /床下収納 /浴室に窓 /TVモニタ付インターホン /緑豊かな住宅地 /通風良好 /全居室フローリング /眺望良好 /都市ガス /全室2面採光 /隣家との間隔が大きい /平坦地 | Price 価格 | | 56,400,000 yen ~ 62,800,000 yen 5640万円 ~ 6280万円 | Floor plan 間取り | | 4LDK 4LDK | Units sold 販売戸数 | | 2 units 2戸 | Total units 総戸数 | | 3 units 3戸 | Land area 土地面積 | | 113.96 sq m ~ 124.56 sq m (34.47 tsubo ~ 37.67 tsubo) (measured) 113.96m2 ~ 124.56m2(34.47坪 ~ 37.67坪)(実測) | Building area 建物面積 | | 88.81 sq m ~ 90.25 sq m (26.86 tsubo ~ 27.30 tsubo) (measured) 88.81m2 ~ 90.25m2(26.86坪 ~ 27.30坪)(実測) | Driveway burden-road 私道負担・道路 | | Road width: 4m, Asphaltic pavement 道路幅:4m、アスファルト舗装 | Completion date 完成時期(築年月) | | October 2013 2013年10月 | Address 住所 | | Suginami-ku, Tokyo Horinouchi 1 東京都杉並区堀ノ内1 | Traffic 交通 | | Tokyo Metro Marunouchi Line "Honancho" walk 10 minutes
Tokyo Metro Marunouchi Line "Nakanofujimicho" walk 20 minutes
Inokashira "Eifukucho" walk 21 minutes 東京メトロ丸ノ内線「方南町」歩10分
東京メトロ丸ノ内線「中野富士見町」歩20分
京王井の頭線「永福町」歩21分
| Related links 関連リンク | | [Related Sites of this company] 【この会社の関連サイト】 | Person in charge 担当者より | | Rep Hiebatake Naoto Age: 30 Daigyokai experience: will help to meet the "purchase to good was," I thought to enjoy such properties in three years customers. Real estate looking for is not scary thing, I'm happy if I have you felt that fun 担当者稗畠 直人年齢:30代業界経験:3年お客様に「購入して良かった」と思って頂ける様な物件との出会いをお手伝い致します。不動産探しは怖いものではなく、楽しい事だと感じて頂けたら嬉しいです | Contact お問い合せ先 | | TEL: 0800-603-1478 [Toll free] mobile phone ・ Also available from PHS
Caller ID is not notified
Please contact the "saw SUUMO (Sumo)"
If it does not lead, If the real estate company TEL:0800-603-1478【通話料無料】携帯電話・PHSからもご利用いただけます
発信者番号は通知されません
「SUUMO(スーモ)を見た」と問い合わせください
つながらない方、不動産会社の方は
| Building coverage, floor area ratio 建ぺい率・容積率 | | Kenpei rate: 40%, Volume ratio: 80% 建ペい率:40%、容積率:80% | Time residents 入居時期 | | Consultation 相談 | Land of the right form 土地の権利形態 | | Ownership 所有権 | Use district 用途地域 | | One low-rise 1種低層 | Land category 地目 | | Residential land 宅地 | Overview and notices その他概要・特記事項 | | Contact: Hiebatake Naoto, Building confirmation number: HPA-13-02876-1 No. 担当者:稗畠 直人、建築確認番号:HPA-13-02876-1号 | Company profile 会社概要 | | <Mediation> Governor of Tokyo (7) No. 050593 (Corporation) Tokyo Metropolitan Government Building Lots and Buildings Transaction Business Association (Corporation) metropolitan area real estate Fair Trade Council member Shokusan best Inquiries center best home of (stock) Yubinbango180-0004 Musashino-shi, Tokyo Kichijojihon cho 1-17-12 Kichijoji Central second floor <仲介>東京都知事(7)第050593号(公社)東京都宅地建物取引業協会会員 (公社)首都圏不動産公正取引協議会加盟殖産のベストお問い合わせ窓口中央ベストホーム(株)〒180-0004 東京都武蔵野市吉祥寺本町1-17-12 吉祥寺セントラル2階 |
Local appearance photo現地外観写真 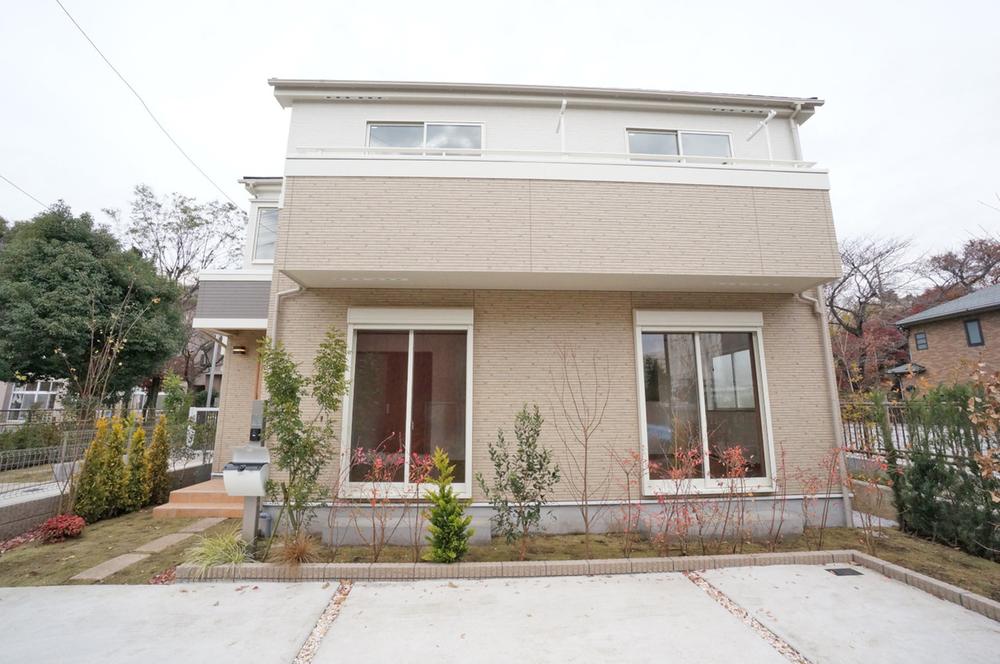 Lush and wide "Wada moat park", Use a variety of "pre Miyama playground", And, primary school, Junior high school, A high school in the peripheral neighborhood, Newly built single-family last Building 1 is an introduction, which is located in a quiet residential area of Suginami Horinouchi 1-chome. The completed preview is available.
緑豊かで広い「和田堀公園」、用途多様な「済美山運動場」、そして、小学校、中学校、高校が周辺近隣にある、杉並区堀ノ内1丁目の閑静な住宅街に立地する新築一戸建てラスト1棟のご紹介です。完成済み内覧可能です。
Livingリビング 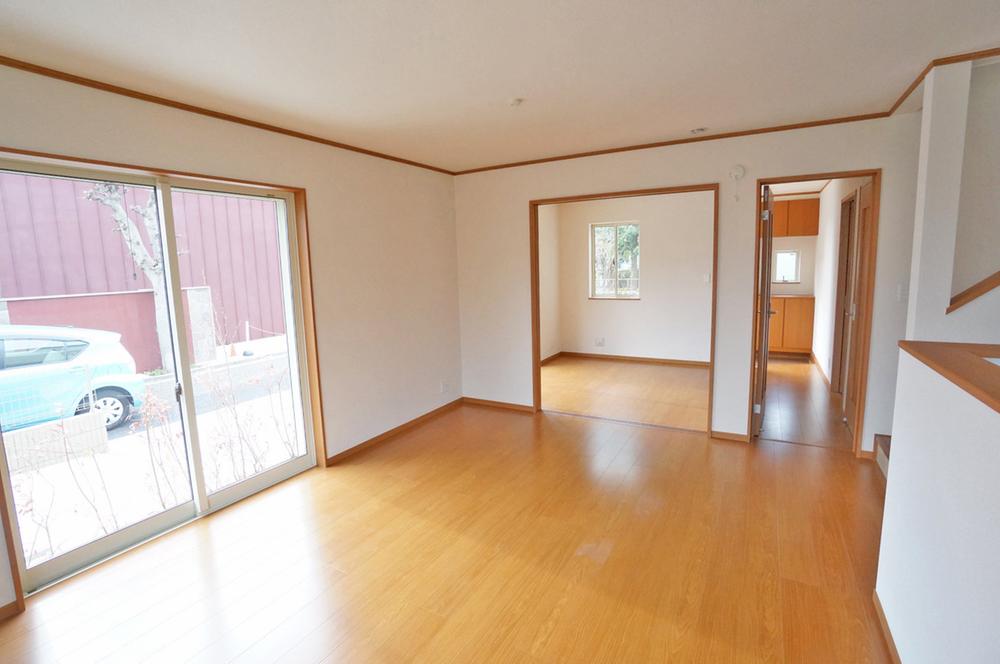 Since it is a 14 Pledge LDK of living-in stairs, Since the exit to the outside from the second floor of the room does not go and does not pass through the LDK, It is possible to understand the behavior of the child, It is safe. Good per sun per south daylighting, It has become a bright space.
リビングイン階段の14帖LDKですので、2階のお部屋から外に出るにはLDKを通らないといけませんので、お子様の行動を把握することができ、安心ですね。南側採光につき陽当たり良好、明るい空間となっております。
Kitchenキッチン 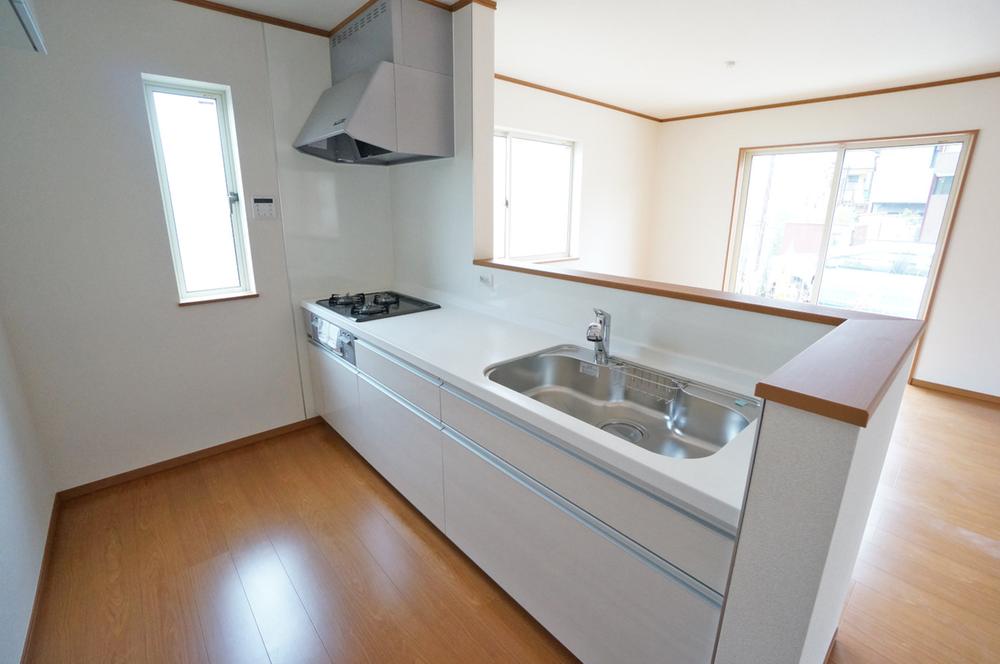 Since the face-to-face is the kitchen, While looking at the situation of children, And, Dishes while watching TV, You can wash products. 3-neck is a gas stove in the kitchen.
対面キッチンですので、お子様の様子を見ながら、そして、TVを見ながらお料理、洗物ができます。3口ガスコンロのシステムキッチンです。
Floor plan間取り図 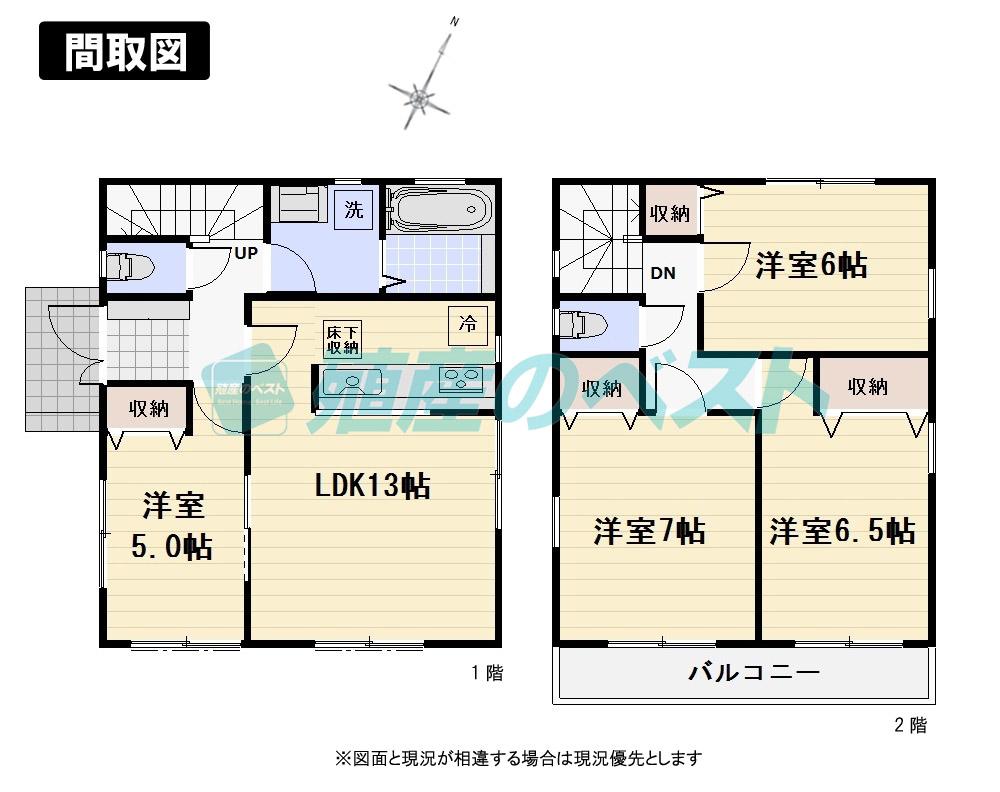 (1 Building), Price 56,400,000 yen, 4LDK, Land area 124.56 sq m , Building area 88.81 sq m
(1号棟)、価格5640万円、4LDK、土地面積124.56m2、建物面積88.81m2
Local appearance photo現地外観写真 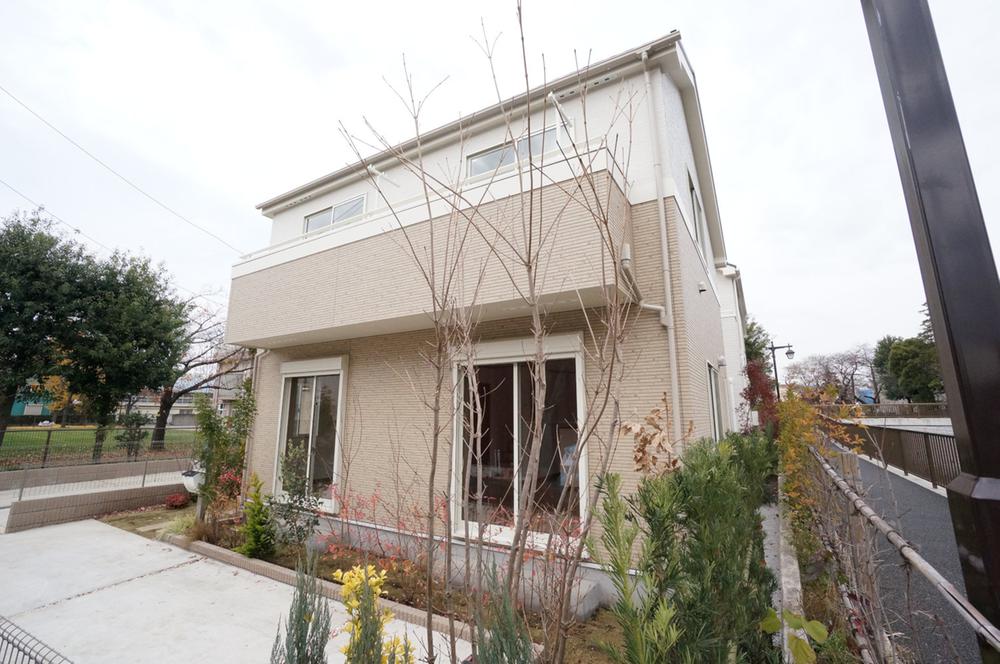 High-quality housing acquisition support system object properties, Flat 35S available, Is a design house performance evaluation report acquired properties.
優良住宅取得支援制度対象物件、フラット35S利用可能、設計住宅性能評価書取得済み物件です。
Livingリビング 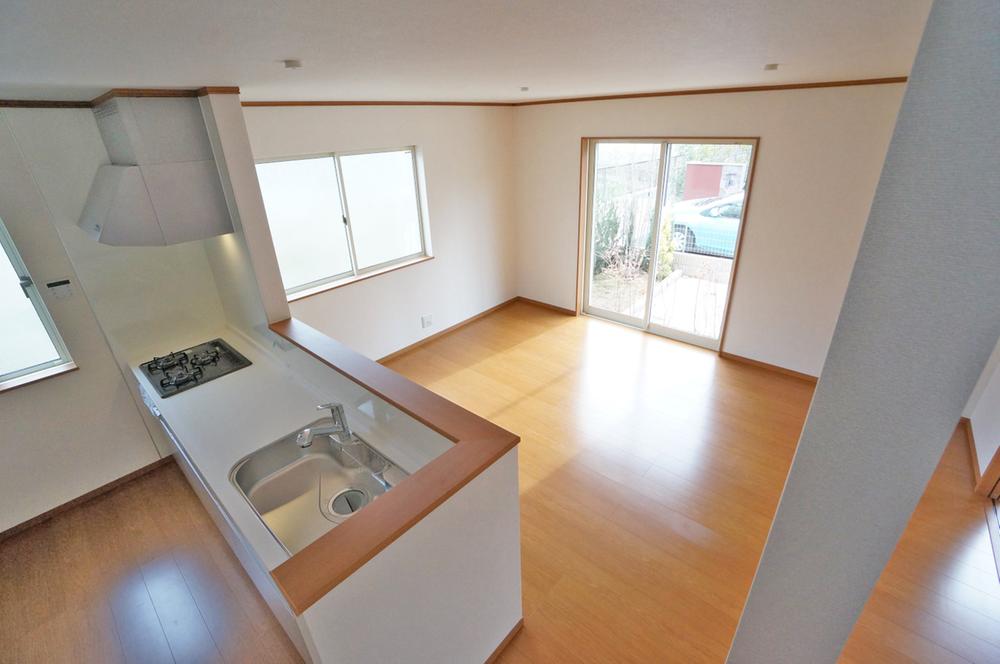 Is easy living of the layout of the furniture. South, Since we have taken the lighting from the east, Bright.
家具のレイアウトのしやすいリビングです。南側、東側から採光を取っておりますので、明るいですよ。
Bathroom浴室 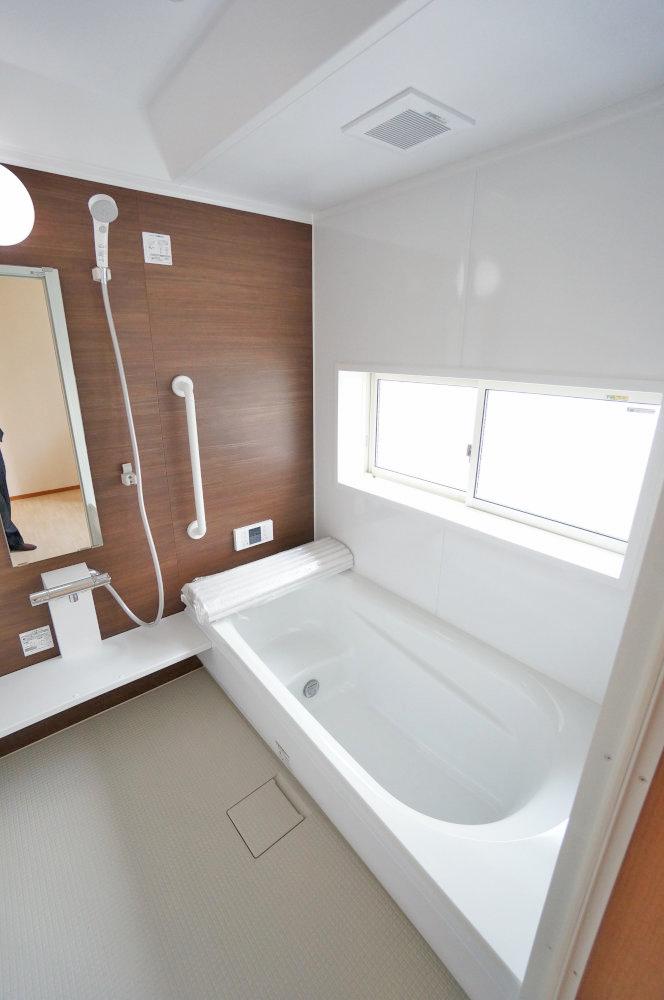 Since it is a 1-pyeong unit bus, Extend the legs, You can soak slowly, Heal daily fatigue.
1坪ユニットバスですので、足を伸ばし、ゆっくりとつかることができ、日々の疲れを癒してくれます。
Non-living roomリビング以外の居室 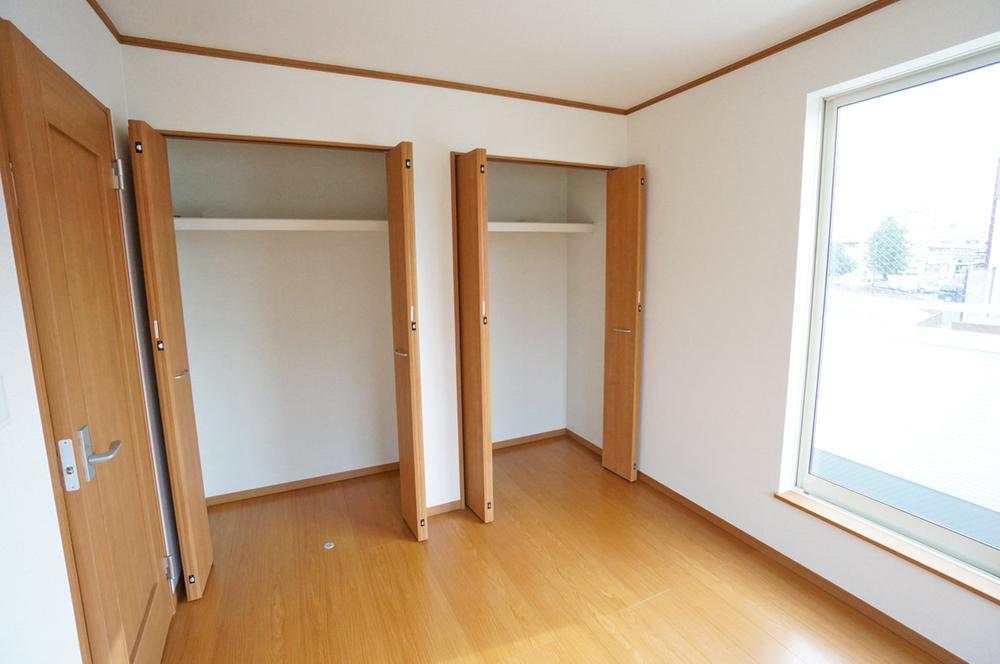 A Western-style storage capacity there has been with 3 rooms on the second floor. So also there Western 4.5 Pledge on the first floor, Floor is 4LDK.
収納力がある洋室を2階に3部屋もってきました。1階にも洋室4.5帖ございますので、間取りは4LDKです。
Wash basin, toilet洗面台・洗面所 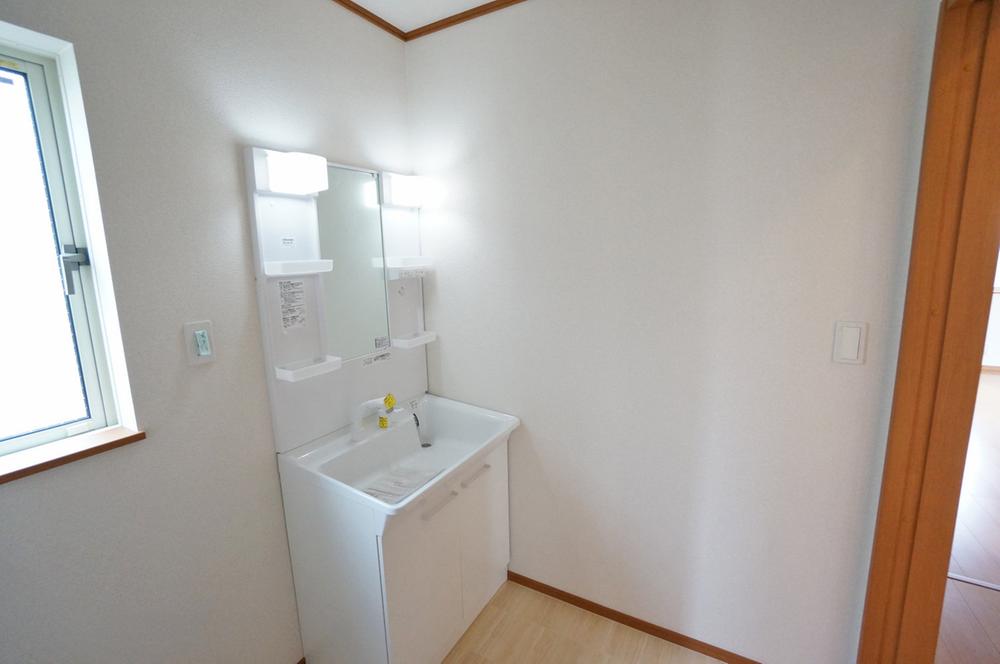 Because the shampoo is a dresser with vanity, It is also useful in the morning Shan. Because there is storage capacity, You can variously housed.
シャンプードレッサー付き洗面化粧台ですので、朝シャンにも便利です。収納力もございますので、色々と収納ができます。
Toiletトイレ 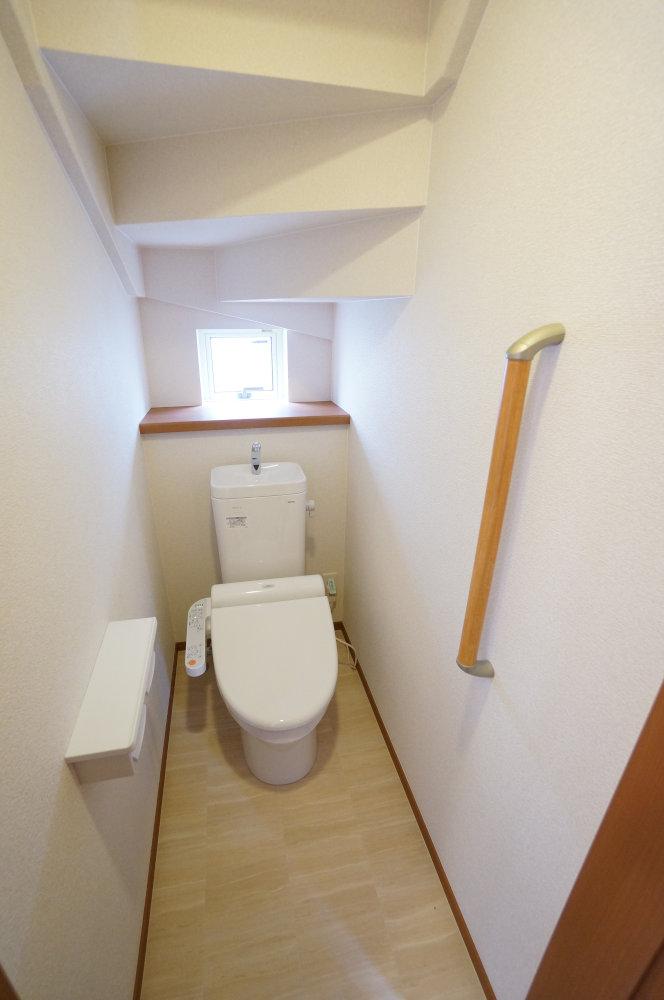 Of course, it is the washing machine with a toilet. 1st floor, So also there is the toilet on the second floor, It is also hesitation not be in the morning of the battle in one with a lot of your family.
もちろん洗浄機付きトイレです。1階、2階にもトイレはございますので、ご家族の多い方でも朝の争奪戦にはなりずらいですね。
Parking lot駐車場 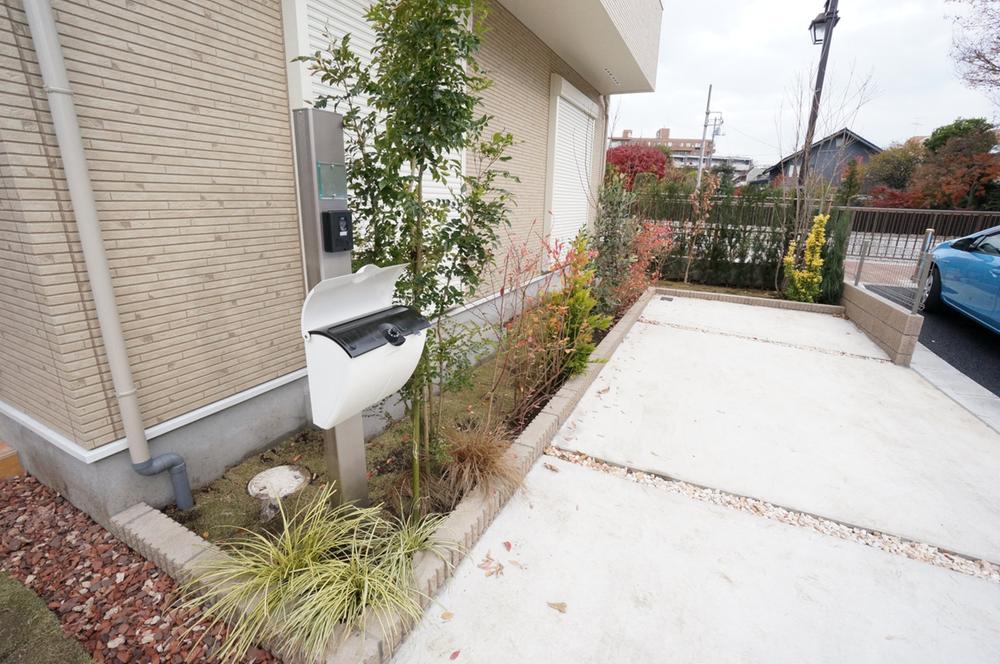 Car space we have secured two minutes. It is also possible parking big car.
カースペースは2台分確保しております。大きなお車も駐車可能です。
Supermarketスーパー 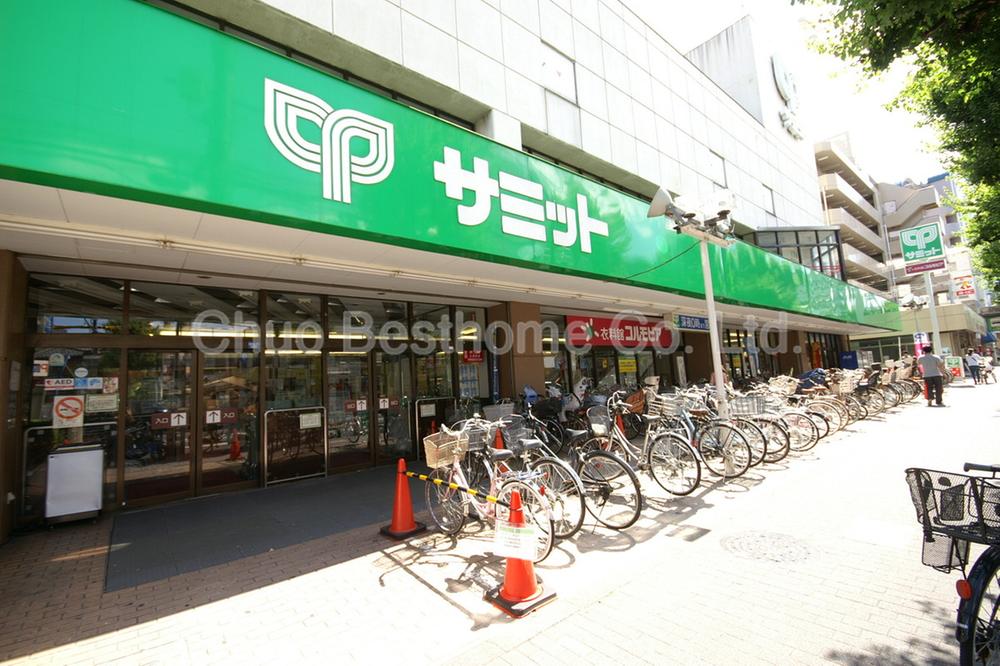 187m until the Summit store Izumi shop
サミットストア和泉店まで187m
View photos from the dwelling unit住戸からの眺望写真 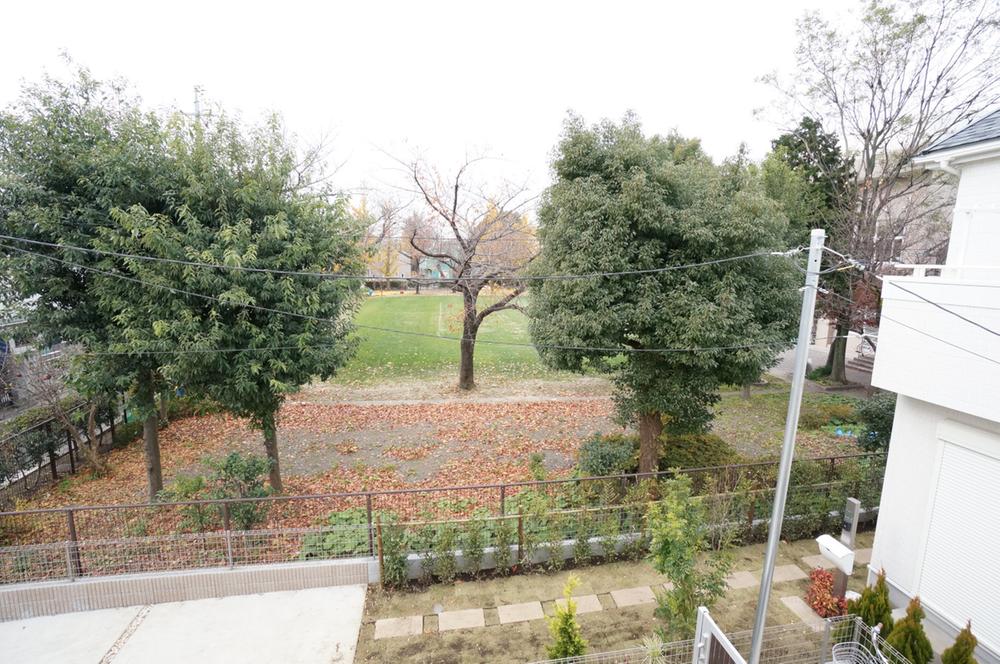 Since it is a first-class low-rise exclusive residential area, Become a two-story area, By Sumibi advocacy school adjacent, Green is visible from the balcony.
第一種低層住居専用地域ですので、2階建てのエリアになり、済美擁護学校隣接により、バルコニーからは緑が見えます。
Floor plan間取り図 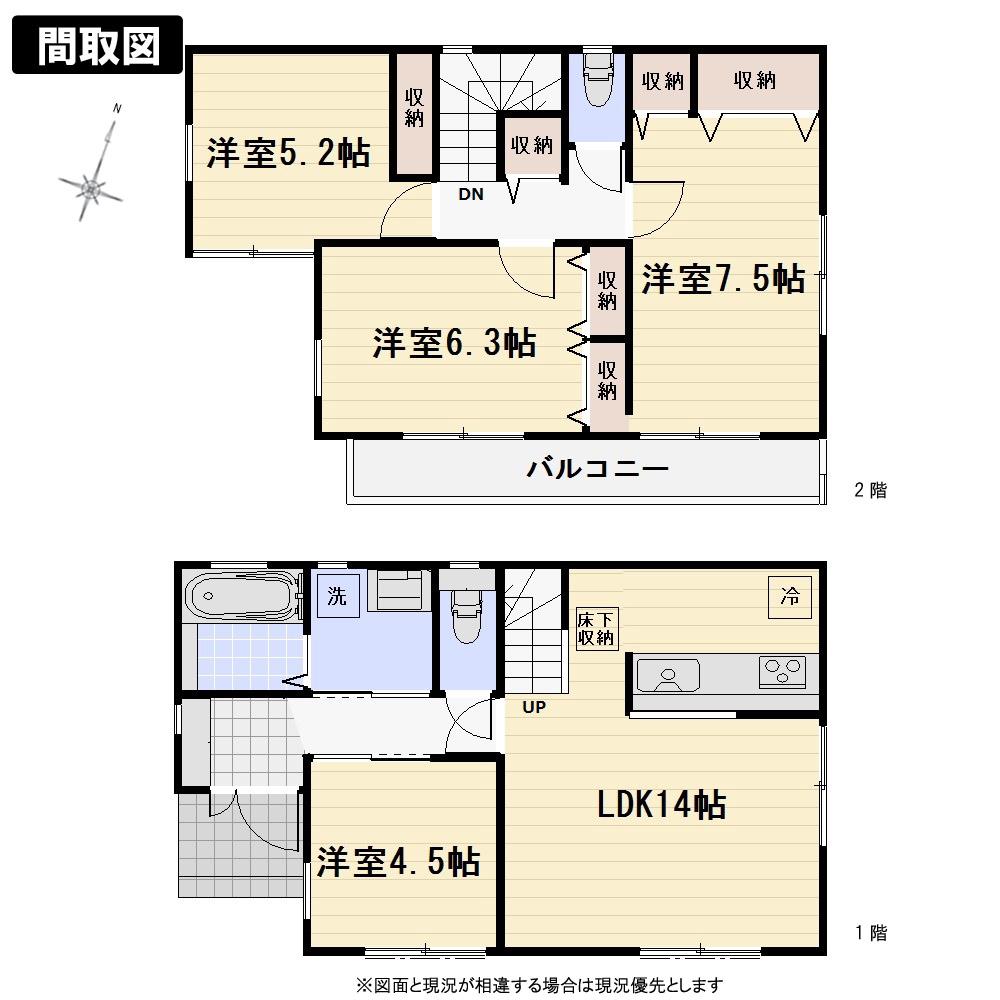 (3 Building), Price 62,800,000 yen, 4LDK, Land area 113.96 sq m , Building area 90.25 sq m
(3号棟)、価格6280万円、4LDK、土地面積113.96m2、建物面積90.25m2
Local appearance photo現地外観写真 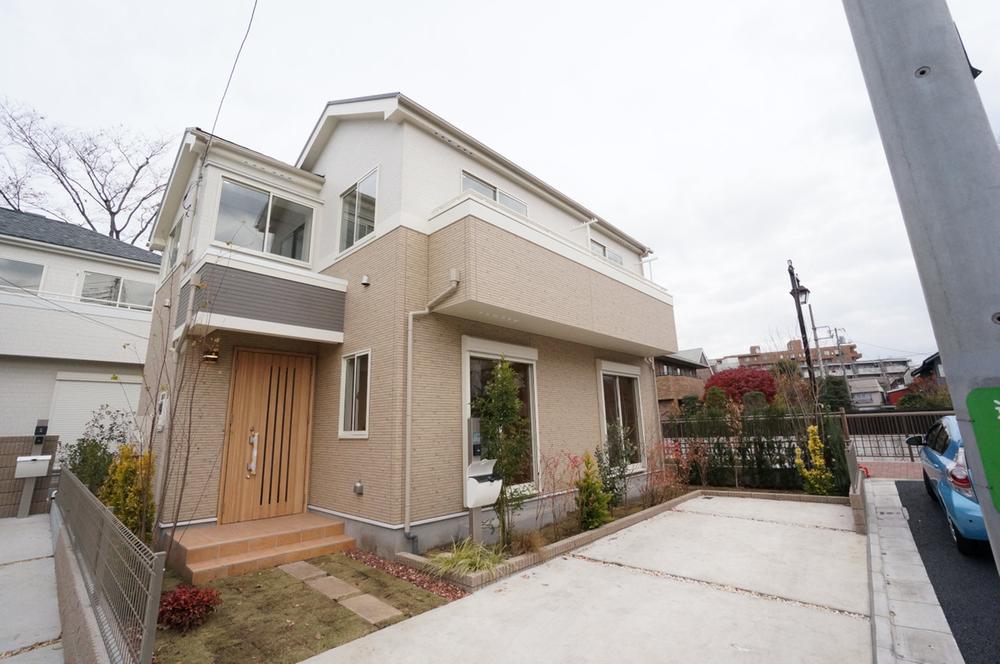 10 years building, Ground 10 years with security, Marunouchi Line is "Honancho" good location of property of the station a 10-minute walk.
建物10年、地盤10年保障付き、丸ノ内線「方南町」駅徒歩10分の好立地な物件です。
Non-living roomリビング以外の居室 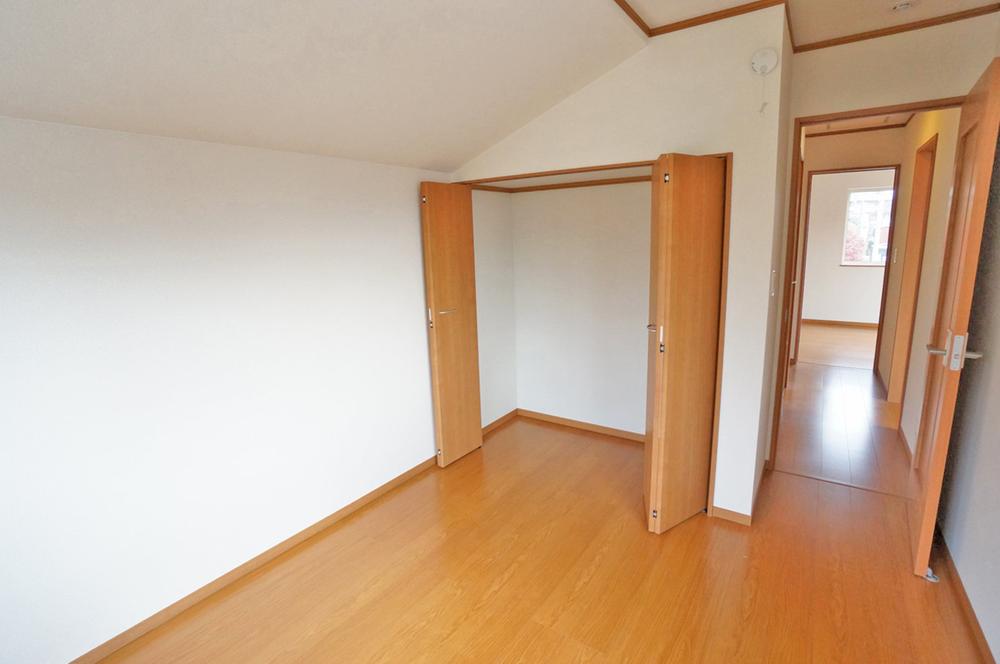 In Western-style multi-layer glass, Dew condensation, Crime prevention, Sound insulation is good.
複層ガラスの洋室で、結露、防犯、防音性が良いです。
Supermarketスーパー 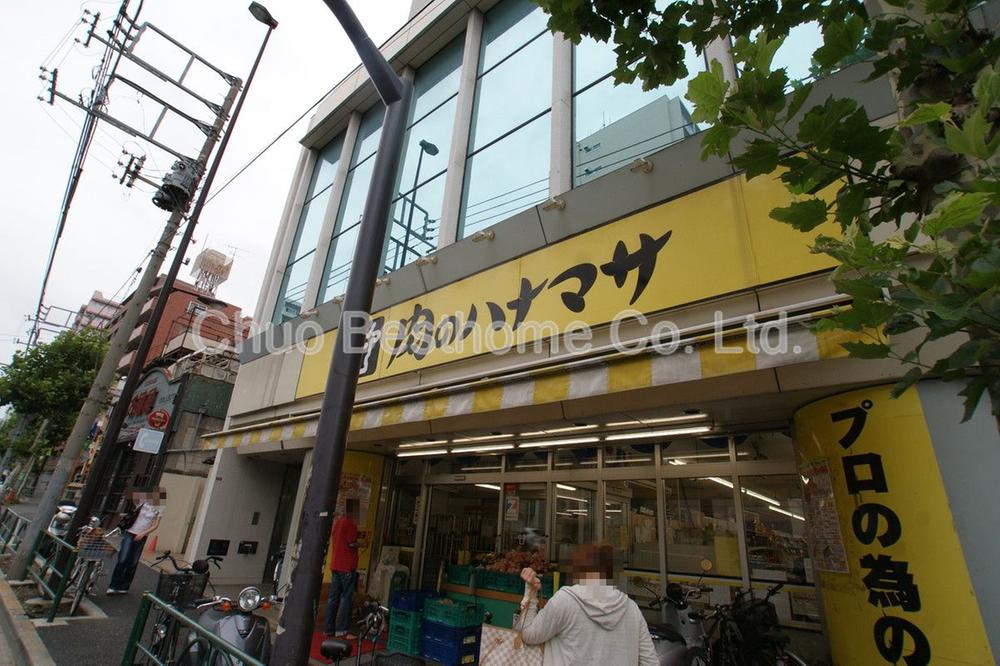 513m until Hanamasa Honancho store of meat
肉のハナマサ方南町店まで513m
Convenience storeコンビニ 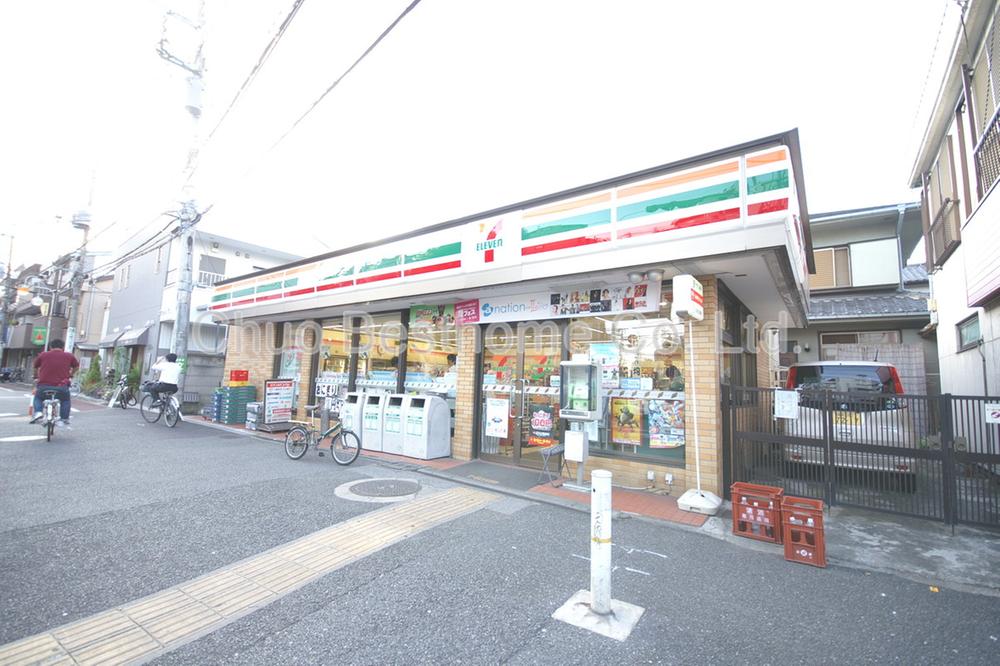 129m to Seven-Eleven Suginami Horinouchi 1 chome
セブンイレブン杉並堀ノ内1丁目店まで129m
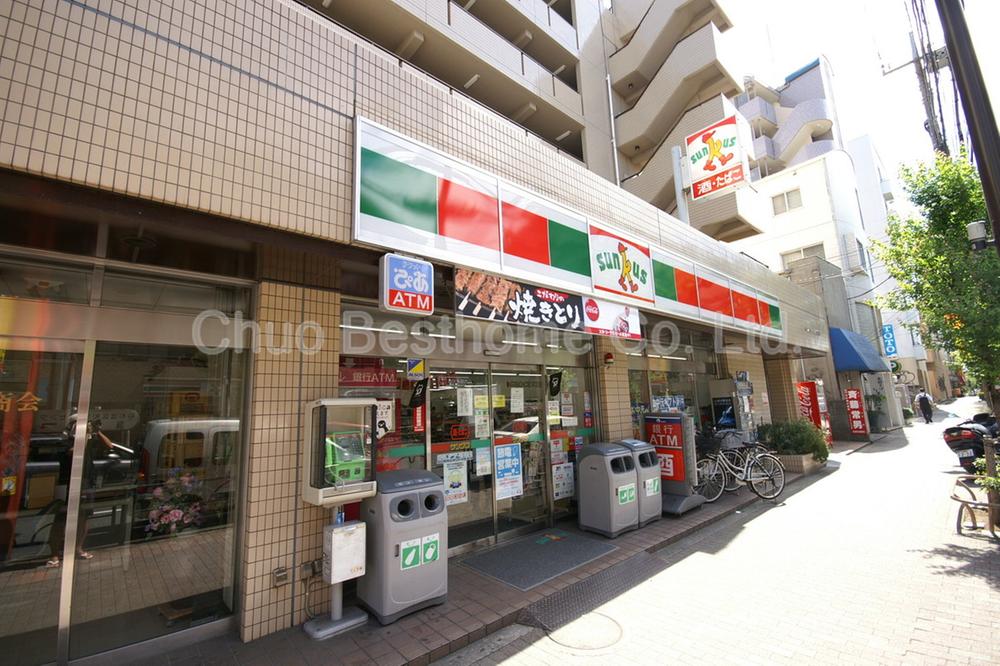 170m until Thanksgiving Suginami Izumi shop
サンクス杉並和泉店まで170m
Drug storeドラッグストア 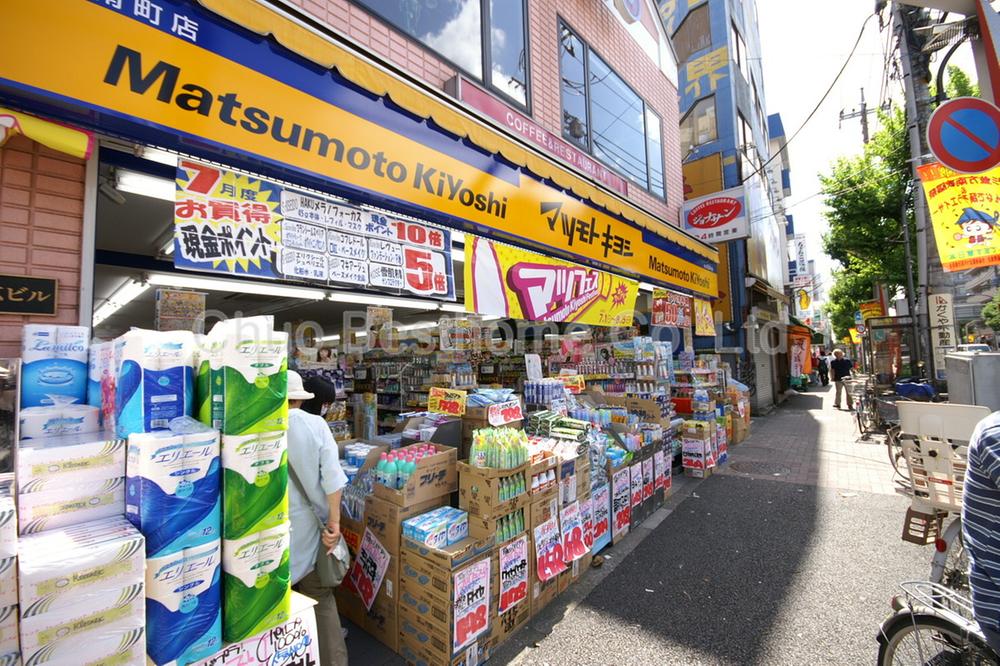 Matsumotokiyoshi Honancho to the store 253m
マツモトキヨシ方南町店まで253m
High school ・ College高校・高専 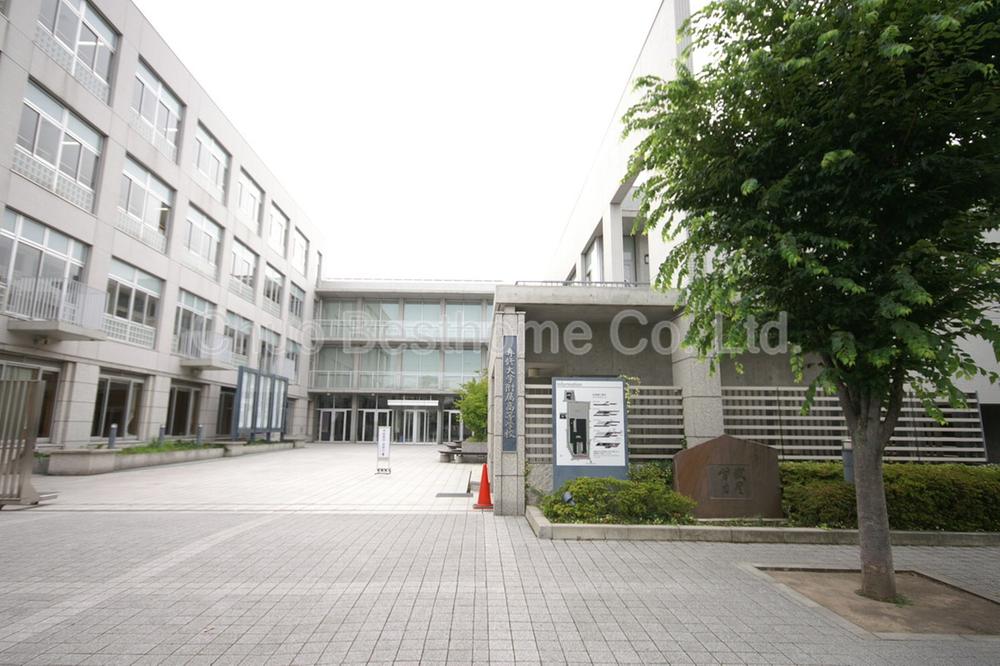 Private Senshu University to University High School 1058m
私立専修大学附属高校まで1058m
Location
|






















