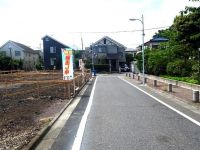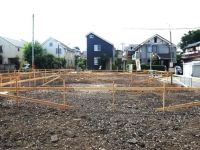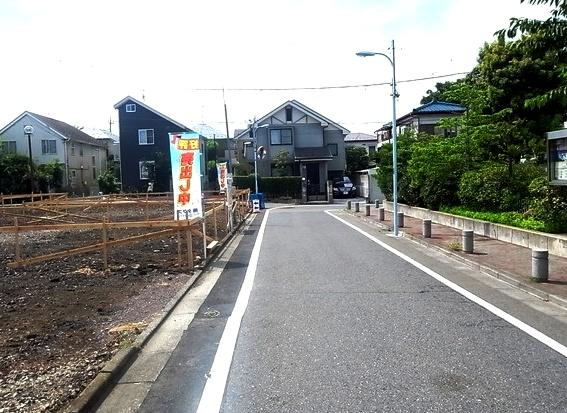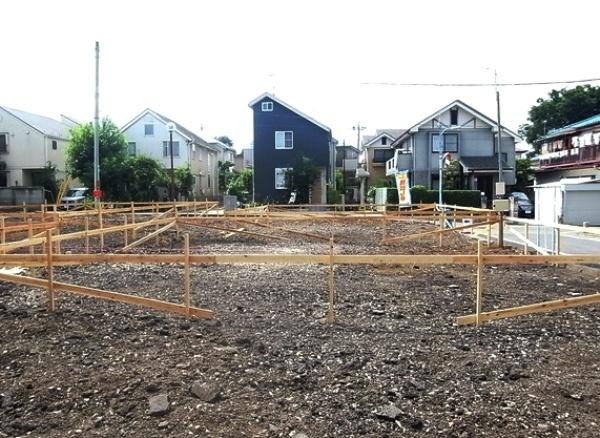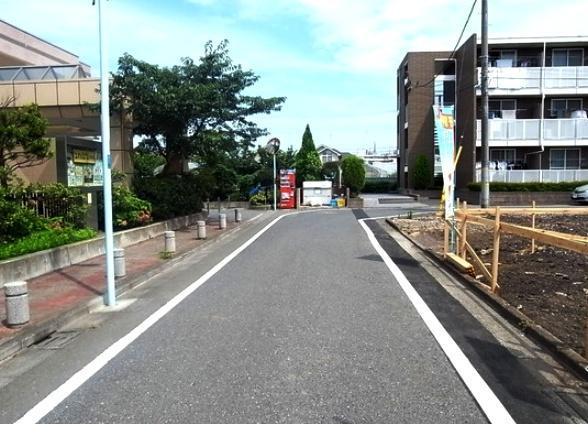|
|
Suginami-ku, Tokyo
東京都杉並区
|
|
Inokashira "Takaido" walk 14 minutes
京王井の頭線「高井戸」歩14分
|
|
Bright in all rooms facing south daylighting, Dishwasher ・ LD floor heating ・ Ventilation dryer ・ It is a facility of enhancement kitchen with a lift down Wall, etc..
全部屋南向き採光で明るく、食洗機・LD床暖房・換気乾燥機・リフトダウンウォール付キッチン等充実の設備です。
|
|
Since the outer wall is using the thickness 37mm Asahi Kasei Hebel power board, Compared to the normal wooden house, Fire resistance ・ Fire-safety ・ Since it is a sound insulation resistance and the like high, Peace of mind ・ You can comfortably house. We look forward Contact Us.
外壁は厚さ37mm旭化成ヘーベルパワーボードを使用しておりますので、通常の木造住宅に比べ、耐火性・防火性・遮音性等が高いですので、安心・快適にお住まい頂けます。お問合せお待ち申し上げております。
|
Features pickup 特徴ピックアップ | | 2 along the line more accessible / System kitchen / Bathroom Dryer / All room storage / A quiet residential area / Shaping land / Face-to-face kitchen / Toilet 2 places / Bathroom 1 tsubo or more / 2-story / South balcony / Warm water washing toilet seat / The window in the bathroom / TV monitor interphone / Dish washing dryer / Water filter / City gas / Attic storage / Floor heating 2沿線以上利用可 /システムキッチン /浴室乾燥機 /全居室収納 /閑静な住宅地 /整形地 /対面式キッチン /トイレ2ヶ所 /浴室1坪以上 /2階建 /南面バルコニー /温水洗浄便座 /浴室に窓 /TVモニタ付インターホン /食器洗乾燥機 /浄水器 /都市ガス /屋根裏収納 /床暖房 |
Price 価格 | | 56,800,000 yen 5680万円 |
Floor plan 間取り | | 4LDK 4LDK |
Units sold 販売戸数 | | 1 units 1戸 |
Total units 総戸数 | | 5 units 5戸 |
Land area 土地面積 | | 100.01 sq m (registration) 100.01m2(登記) |
Building area 建物面積 | | 96.05 sq m (measured) 96.05m2(実測) |
Driveway burden-road 私道負担・道路 | | Nothing, West 4m width 無、西4m幅 |
Completion date 完成時期(築年月) | | September 2013 2013年9月 |
Address 住所 | | Suginami-ku, Tokyo Miyamae 2 東京都杉並区宮前2 |
Traffic 交通 | | Inokashira "Takaido" walk 14 minutes
JR Chuo Line "Ogikubo" walk 22 minutes 京王井の頭線「高井戸」歩14分
JR中央線「荻窪」歩22分
|
Contact お問い合せ先 | | TEL: 0800-603-0560 [Toll free] mobile phone ・ Also available from PHS
Caller ID is not notified
Please contact the "saw SUUMO (Sumo)"
If it does not lead, If the real estate company TEL:0800-603-0560【通話料無料】携帯電話・PHSからもご利用いただけます
発信者番号は通知されません
「SUUMO(スーモ)を見た」と問い合わせください
つながらない方、不動産会社の方は
|
Building coverage, floor area ratio 建ぺい率・容積率 | | Fifty percent ・ Hundred percent 50%・100% |
Time residents 入居時期 | | Consultation 相談 |
Land of the right form 土地の権利形態 | | Ownership 所有権 |
Structure and method of construction 構造・工法 | | Wooden 2-story 木造2階建 |
Use district 用途地域 | | One low-rise 1種低層 |
Overview and notices その他概要・特記事項 | | Facilities: Public Water Supply, This sewage, City gas, Building confirmation number: 13-596, Parking: car space 設備:公営水道、本下水、都市ガス、建築確認番号:13-596、駐車場:カースペース |
Company profile 会社概要 | | <Mediation> Minister of Land, Infrastructure and Transport (3) No. 006,185 (one company) National Housing Industry Association (Corporation) metropolitan area real estate Fair Trade Council member Asahi housing (stock) new downtown shop 160-0023 Tokyo Nishi-Shinjuku, Shinjuku-ku, 1-19-6 Shinjuku Yamate building 7th floor <仲介>国土交通大臣(3)第006185号(一社)全国住宅産業協会会員 (公社)首都圏不動産公正取引協議会加盟朝日住宅(株)新都心店〒160-0023 東京都新宿区西新宿1-19-6 山手新宿ビル7階 |
