New Homes » Kanto » Tokyo » Suginami
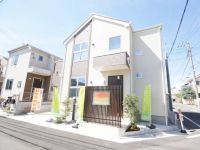 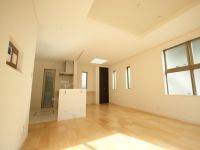
| | Suginami-ku, Tokyo 東京都杉並区 |
| Tokyo Metro Marunouchi Line "Minami Asagaya" walk 12 minutes 東京メトロ丸ノ内線「南阿佐ヶ谷」歩12分 |
| Floor plans of most of 4LDK in a residential area is a property that can be sufficiently secured appeared around Ogikubo Station. Zempukuji parks of property nearby will be able to play while enjoying the four seasons. Not, please visit a local. 荻窪駅周辺で一番の住宅街に4LDKの間取りが充分に確保できる物件が登場しました。物件近くの善福寺公園緑地は四季を楽しみながら遊ぶことができます。現地をご見学下さいませ。 |
| Yang per good, Flat to the station, A quiet residential area, Around traffic fewer, Leafy residential area, Good view, Corresponding to the flat-35S, Pre-ground survey, Energy-saving water heaters, System kitchen, Bathroom Dryer, All room storage, LDK15 tatami mats or moreese-style room, Face-to-face kitchen, 3 face lighting, Barrier-free, Toilet 2 places, Bathroom 1 tsubo or more, 2-story, 2 or more sides balcony, South balcony, Double-glazing, Warm water washing toilet seat, Underfloor Storage, The window in the bathroom, Atrium, TV monitor interphone, Ventilation good, Dish washing dryer, Water filter, City gas, A large gap between the neighboring house, Flat terrain, Floor heating 陽当り良好、駅まで平坦、閑静な住宅地、周辺交通量少なめ、緑豊かな住宅地、眺望良好、フラット35Sに対応、地盤調査済、省エネ給湯器、システムキッチン、浴室乾燥機、全居室収納、LDK15畳以上、和室、対面式キッチン、3面採光、バリアフリー、トイレ2ヶ所、浴室1坪以上、2階建、2面以上バルコニー、南面バルコニー、複層ガラス、温水洗浄便座、床下収納、浴室に窓、吹抜け、TVモニタ付インターホン、通風良好、食器洗乾燥機、浄水器、都市ガス、隣家との間隔が大きい、平坦地、床暖房 |
Features pickup 特徴ピックアップ | | Corresponding to the flat-35S / Pre-ground survey / Energy-saving water heaters / System kitchen / Bathroom Dryer / Yang per good / All room storage / Flat to the station / A quiet residential area / LDK15 tatami mats or more / Around traffic fewer / Japanese-style room / Face-to-face kitchen / 3 face lighting / Barrier-free / Toilet 2 places / Bathroom 1 tsubo or more / 2-story / 2 or more sides balcony / South balcony / Double-glazing / Warm water washing toilet seat / Underfloor Storage / The window in the bathroom / Atrium / TV monitor interphone / Leafy residential area / Ventilation good / Good view / Dish washing dryer / Water filter / City gas / A large gap between the neighboring house / Flat terrain / Floor heating フラット35Sに対応 /地盤調査済 /省エネ給湯器 /システムキッチン /浴室乾燥機 /陽当り良好 /全居室収納 /駅まで平坦 /閑静な住宅地 /LDK15畳以上 /周辺交通量少なめ /和室 /対面式キッチン /3面採光 /バリアフリー /トイレ2ヶ所 /浴室1坪以上 /2階建 /2面以上バルコニー /南面バルコニー /複層ガラス /温水洗浄便座 /床下収納 /浴室に窓 /吹抜け /TVモニタ付インターホン /緑豊かな住宅地 /通風良好 /眺望良好 /食器洗乾燥機 /浄水器 /都市ガス /隣家との間隔が大きい /平坦地 /床暖房 | Price 価格 | | 58,800,000 yen ~ 60,800,000 yen 5880万円 ~ 6080万円 | Floor plan 間取り | | 3LDK ~ 4LDK 3LDK ~ 4LDK | Units sold 販売戸数 | | 2 units 2戸 | Total units 総戸数 | | 2 units 2戸 | Land area 土地面積 | | 112.31 sq m ~ 112.5 sq m (33.97 tsubo ~ 34.03 tsubo) (measured) 112.31m2 ~ 112.5m2(33.97坪 ~ 34.03坪)(実測) | Building area 建物面積 | | 87.03 sq m ~ 87.4 sq m (26.32 tsubo ~ 26.43 tsubo) (measured) 87.03m2 ~ 87.4m2(26.32坪 ~ 26.43坪)(実測) | Driveway burden-road 私道負担・道路 | | Road width: 4m, Asphaltic pavement 道路幅:4m、アスファルト舗装 | Completion date 完成時期(築年月) | | January 2014 will 2014年1月予定 | Address 住所 | | Suginami-ku, Tokyo Ogikubo 1 東京都杉並区荻窪1 | Traffic 交通 | | Tokyo Metro Marunouchi Line "Minami Asagaya" walk 12 minutes
JR Chuo Line "Ogikubo" walk 20 minutes
Inokashira "Takaido" walk 18 minutes 東京メトロ丸ノ内線「南阿佐ヶ谷」歩12分
JR中央線「荻窪」歩20分
京王井の頭線「高井戸」歩18分
| Related links 関連リンク | | [Related Sites of this company] 【この会社の関連サイト】 | Person in charge 担当者より | | Person in charge of real-estate and building Tomokiyo Jing Age: 40 Daigyokai Experience: 7 years you live wish is, That important in real life, Educational environment from shopping and the surrounding environment of children, And still most think it is a place where the whole family can get together, even one that Iegai is that it is important 担当者宅建友清 景年齢:40代業界経験:7年お住まい選びは、実生活に大切な事、お買い物や周辺の環境から子供の教育環境、そしてやはり一番はその家がい つでも家族みんなが集まれる場所である事が大切だと思います | Contact お問い合せ先 | | TEL: 0800-603-1478 [Toll free] mobile phone ・ Also available from PHS
Caller ID is not notified
Please contact the "saw SUUMO (Sumo)"
If it does not lead, If the real estate company TEL:0800-603-1478【通話料無料】携帯電話・PHSからもご利用いただけます
発信者番号は通知されません
「SUUMO(スーモ)を見た」と問い合わせください
つながらない方、不動産会社の方は
| Building coverage, floor area ratio 建ぺい率・容積率 | | Kenpei rate: 40%, Volume ratio: 80% 建ペい率:40%、容積率:80% | Time residents 入居時期 | | January 2014 2014年1月 | Land of the right form 土地の権利形態 | | Ownership 所有権 | Use district 用途地域 | | One low-rise 1種低層 | Land category 地目 | | Residential land 宅地 | Overview and notices その他概要・特記事項 | | Contact: Tomokiyo Jing, Building confirmation number: No. 79 担当者:友清 景、建築確認番号:第79号 | Company profile 会社概要 | | <Mediation> Governor of Tokyo (7) No. 050593 (Corporation) Tokyo Metropolitan Government Building Lots and Buildings Transaction Business Association (Corporation) metropolitan area real estate Fair Trade Council member Shokusan best Inquiries center best home of (stock) Yubinbango180-0004 Musashino-shi, Tokyo Kichijojihon cho 1-17-12 Kichijoji Central second floor <仲介>東京都知事(7)第050593号(公社)東京都宅地建物取引業協会会員 (公社)首都圏不動産公正取引協議会加盟殖産のベストお問い合わせ窓口中央ベストホーム(株)〒180-0004 東京都武蔵野市吉祥寺本町1-17-12 吉祥寺セントラル2階 |
Same specifications photos (appearance)同仕様写真(外観) 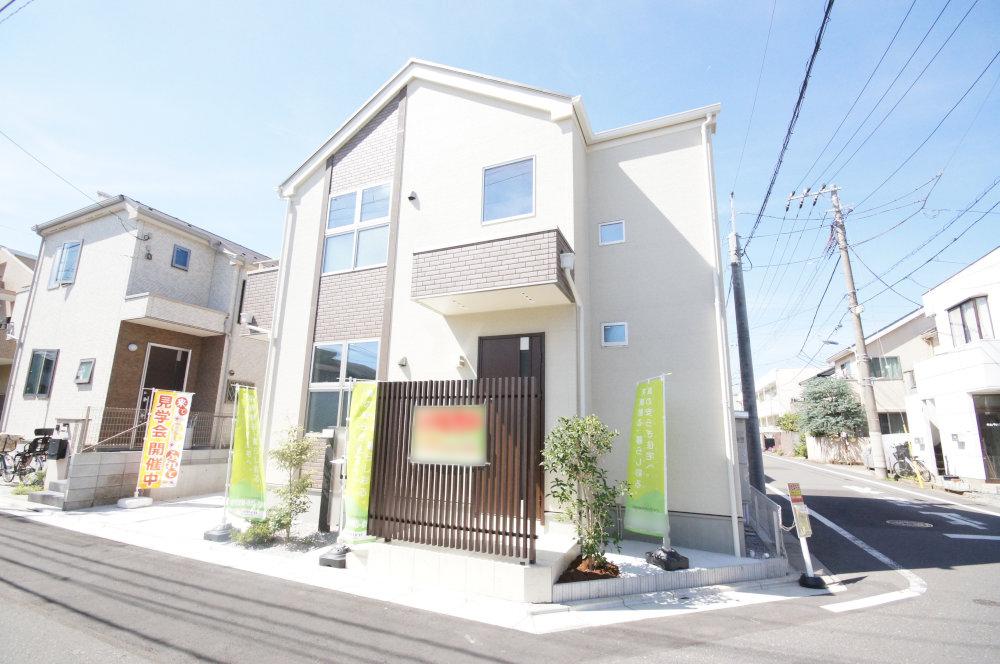 Newly built single-family Suginami Ogikubo 1-chome. All two buildings. This photo will be in construction cases. Because there is a site that you can preview was completed in near you, Please feel free to contact. Warmth style with calmness
杉並区荻窪1丁目の新築戸建。全2棟。こちらの写真は施工例になります。お近くに完成して内覧できる現場がございますので、お気軽にご連絡下さい。落着きのある温もりスタイル
Same specifications photos (living)同仕様写真(リビング) 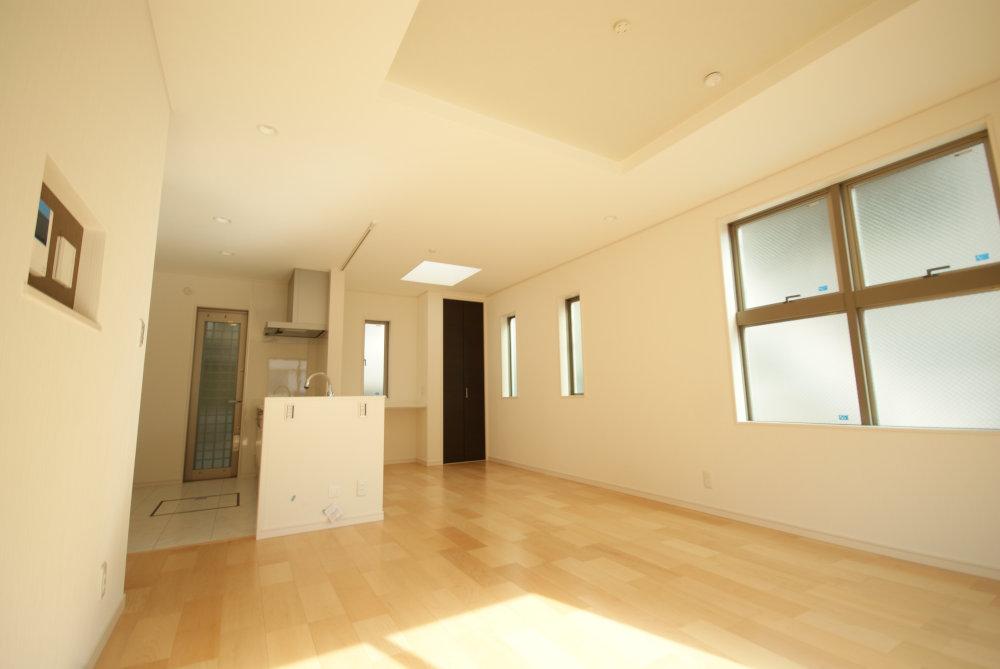 Easy-to-use form of spacious living (construction cases)
使いやすい形の広々リビング(施工例)
Same specifications photo (kitchen)同仕様写真(キッチン) 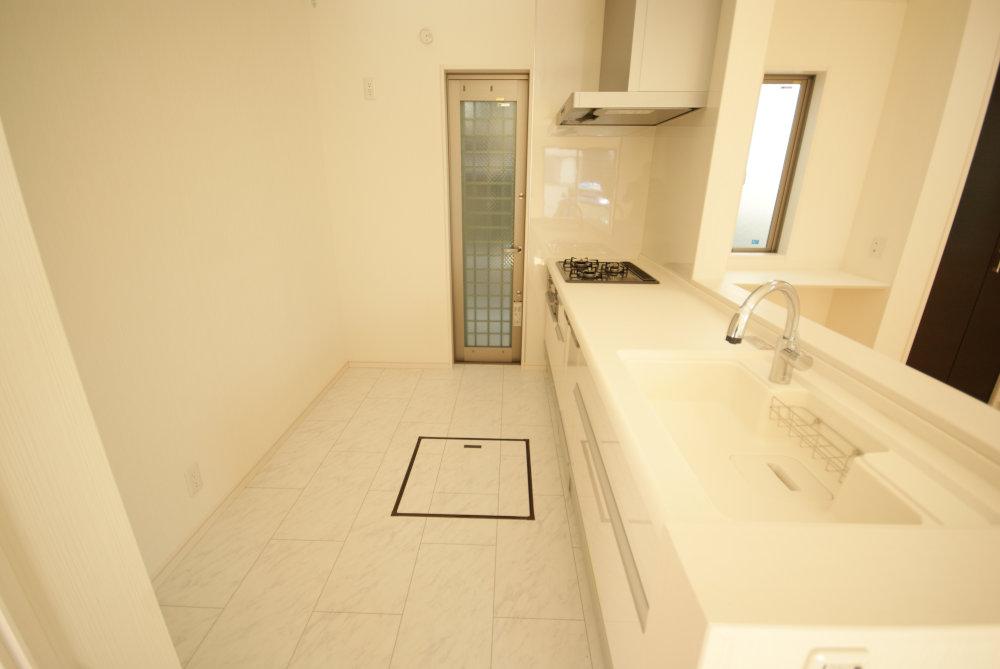 Underfloor Storage is also very bright kitchen and fulfilling. (Example of construction)
床下収納も充実したとても明るいキッチンです。(施工例)
Floor plan間取り図 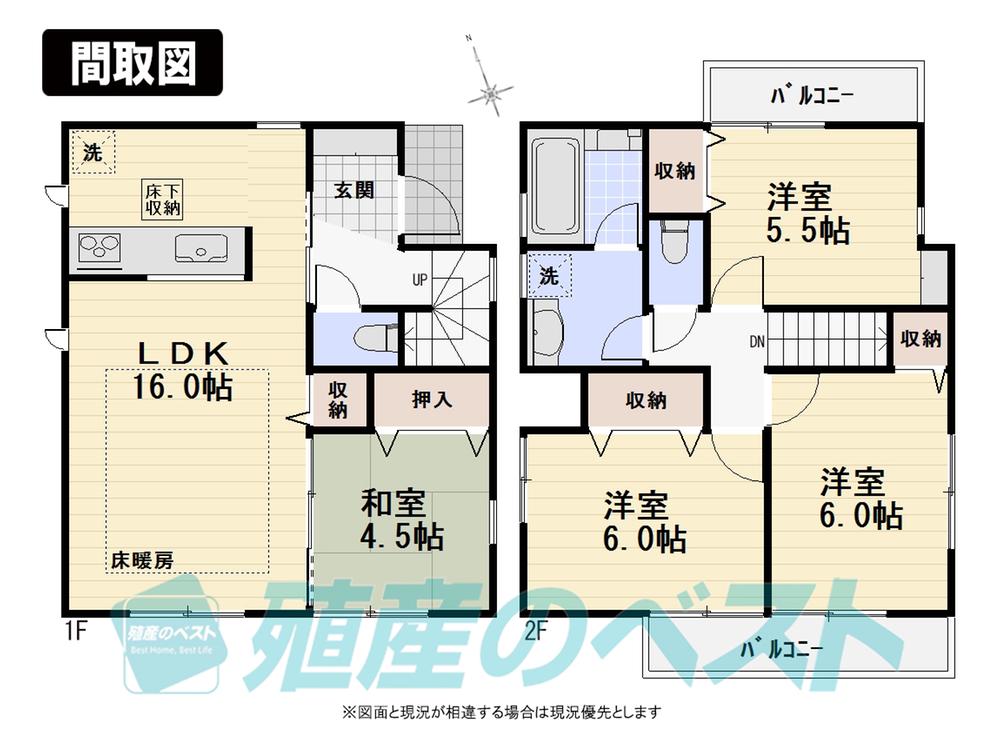 (A Building), Price 60,800,000 yen, 4LDK, Land area 112.5 sq m , Building area 87.03 sq m
(A号棟)、価格6080万円、4LDK、土地面積112.5m2、建物面積87.03m2
Local appearance photo現地外観写真 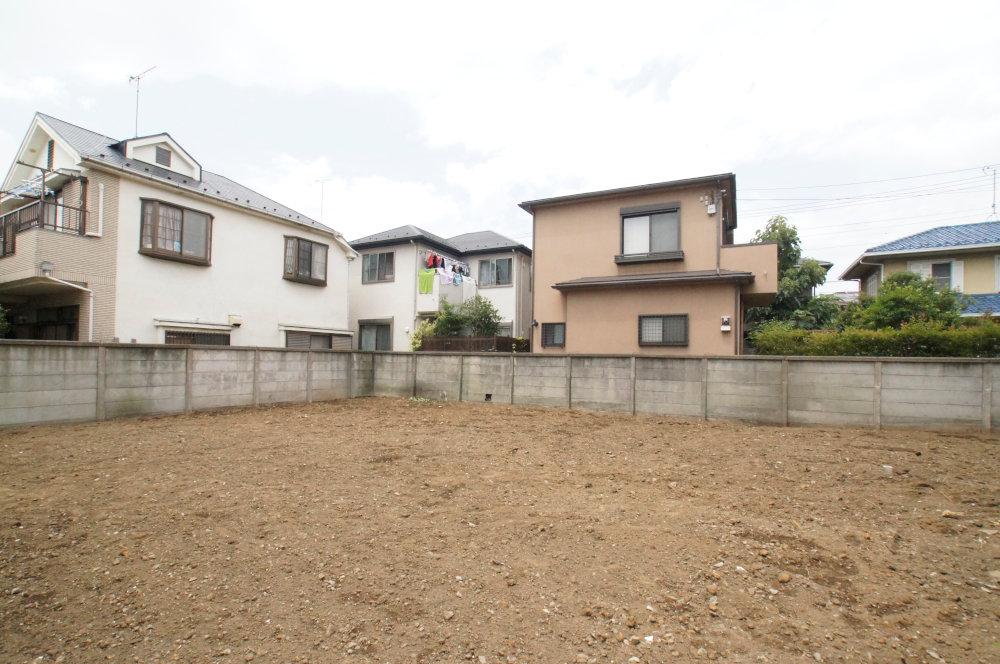 It is a subdivision that does not feel cramped feeling
窮屈感を感じない分譲地です
Same specifications photo (bathroom)同仕様写真(浴室) 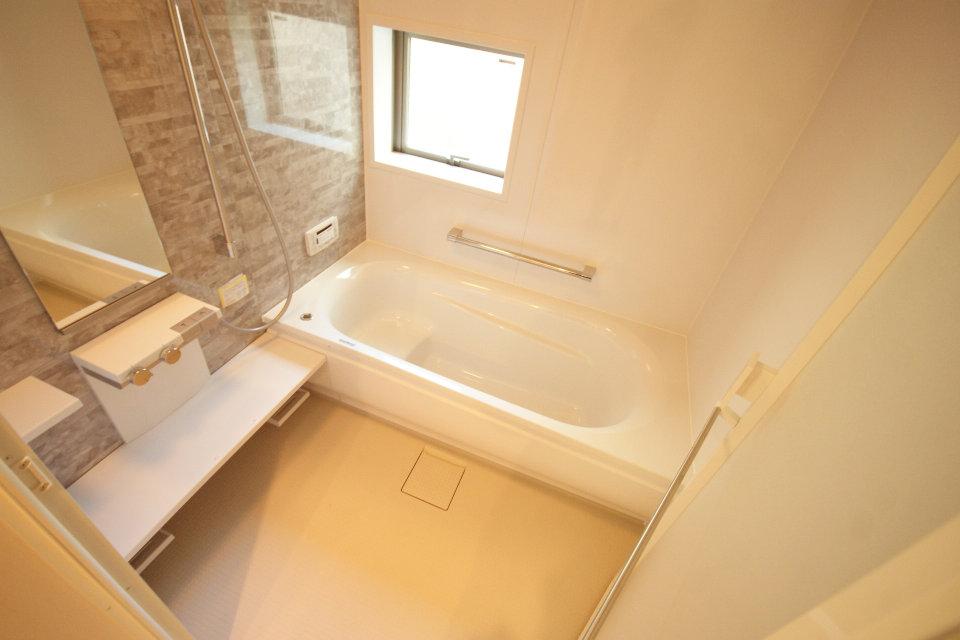 It is an important space to heal fatigue of the day. Spacious 1 pyeong type. (Example of construction)
一日の疲れを癒す大切な空間です。広々1坪タイプです。(施工例)
Same specifications photo (kitchen)同仕様写真(キッチン) 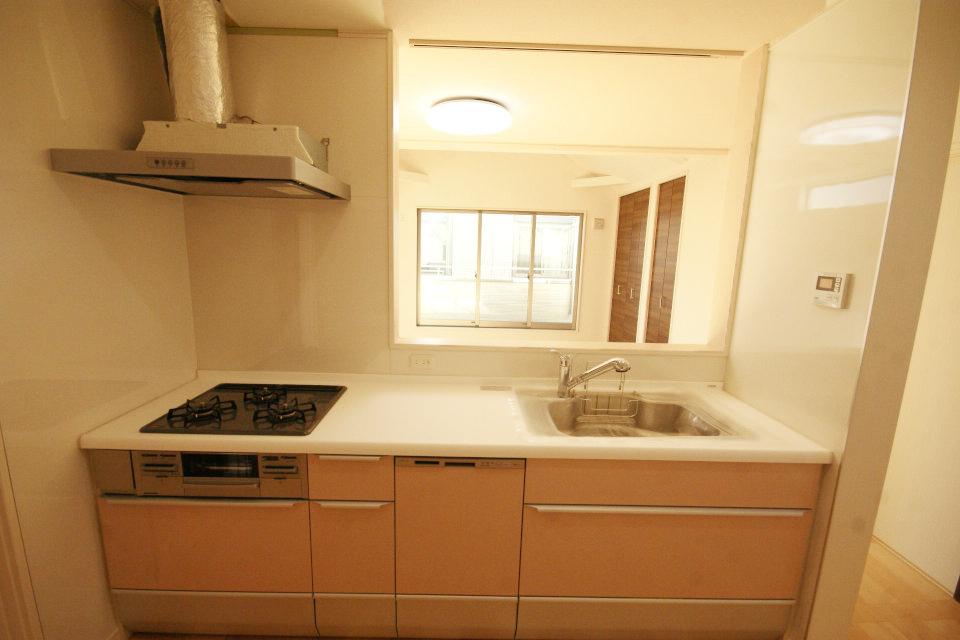 Wife to happy dishwasher ・ Faucet integrated washing machine. Every day is a breeze (construction cases)
奥様に嬉しい食洗機・水栓一体型洗浄機。毎日が楽々です(施工例)
Local photos, including front road前面道路含む現地写真 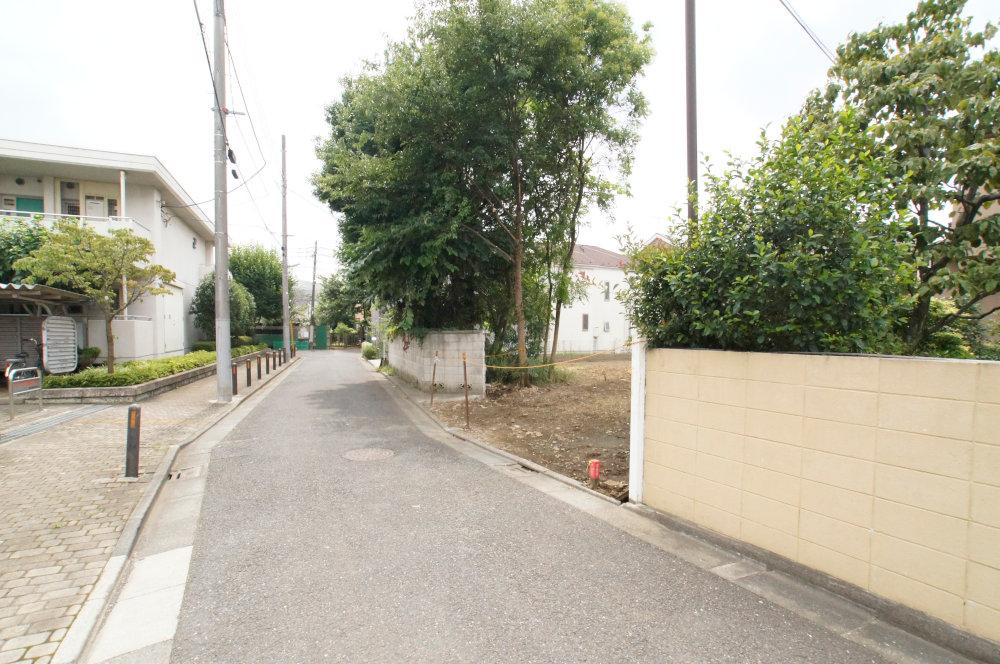 Small front road the car street
車通りの少ない前面道路
Supermarketスーパー 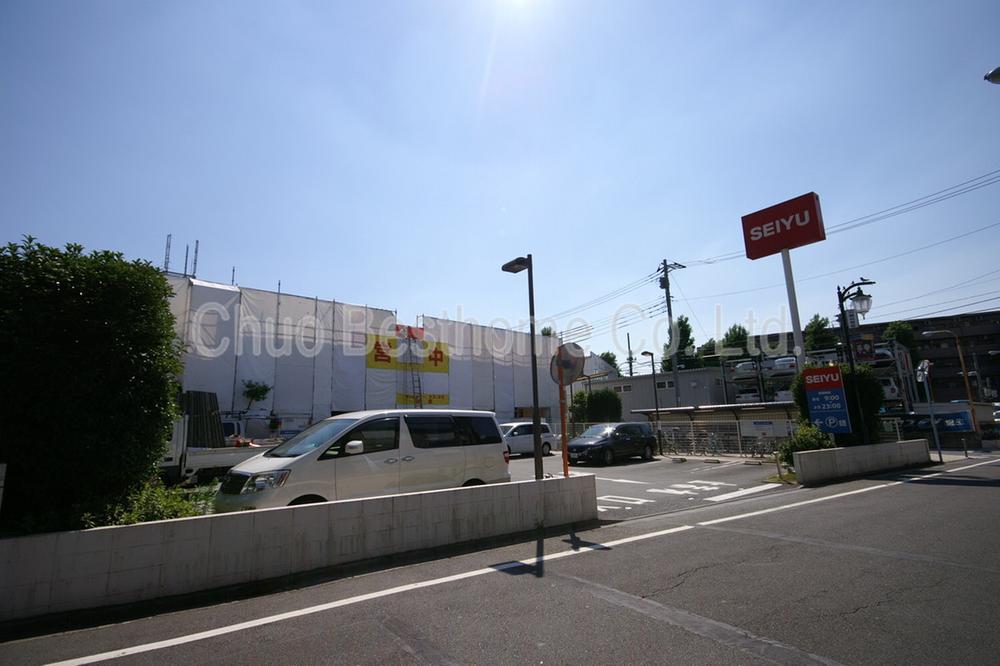 536m until Seiyu Takaidohigashi shop
西友高井戸東店まで536m
Rendering (introspection)完成予想図(内観) 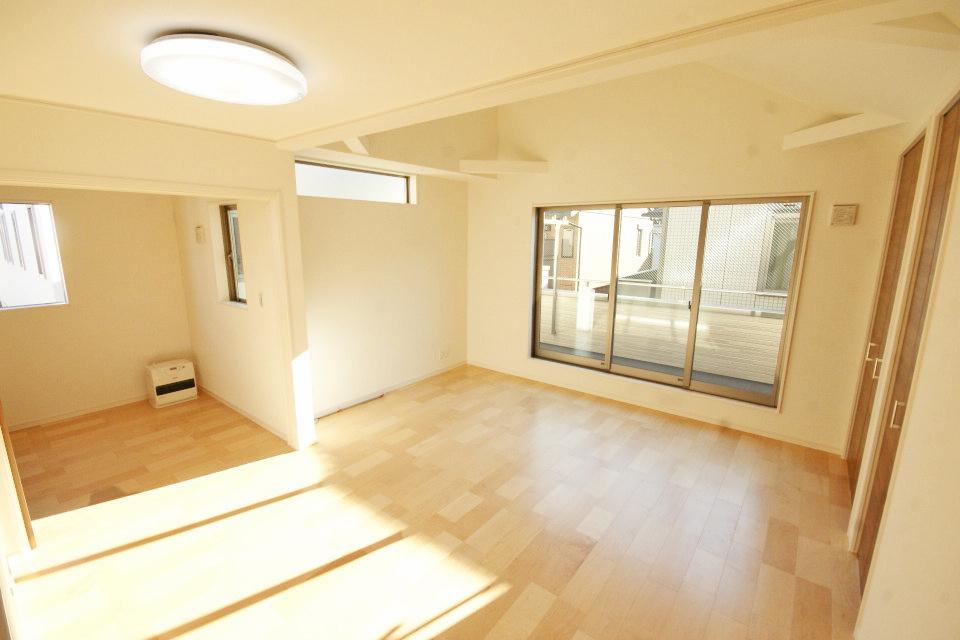 It is abundantly incorporating bright living and the saturation light (example of construction)
彩光をふんだんに取り入れた明るいリビングです(施工例)
Floor plan間取り図 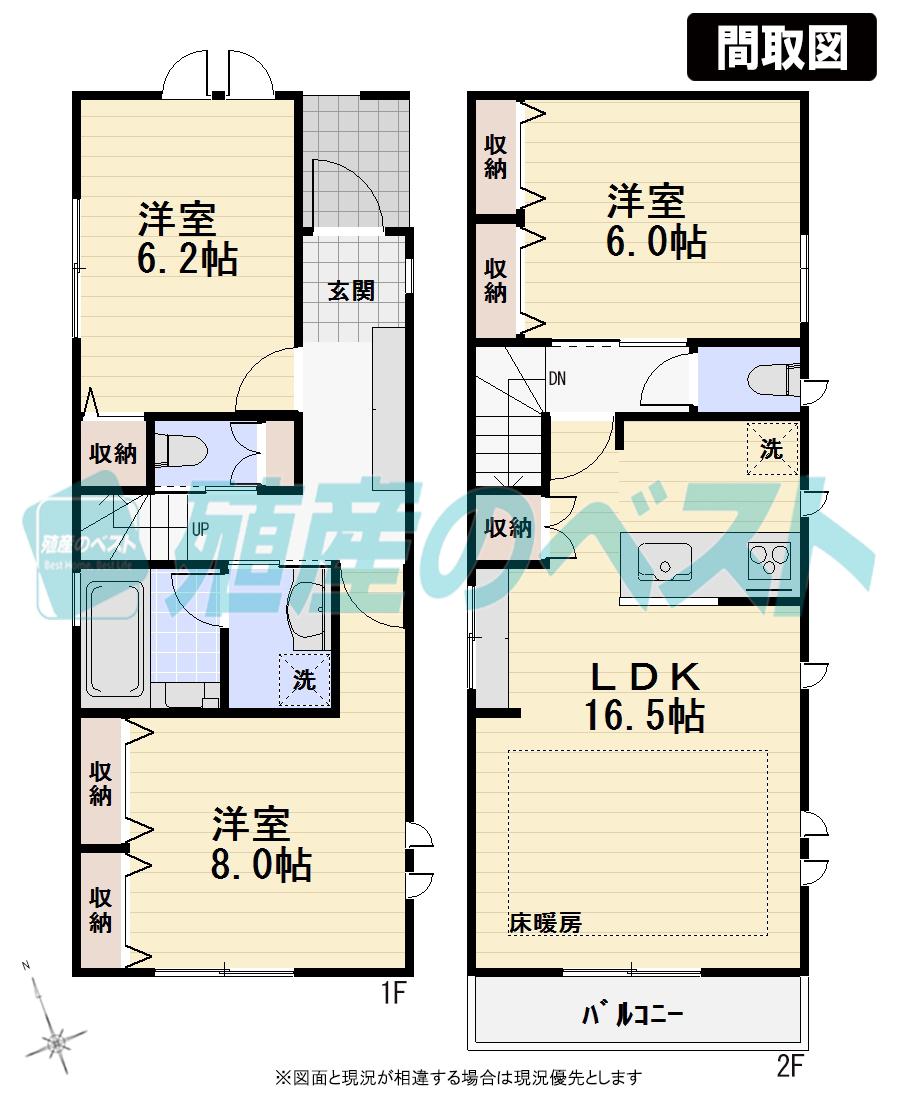 (B Building), Price 58,800,000 yen, 3LDK, Land area 112.31 sq m , Building area 87.03 sq m
(B号棟)、価格5880万円、3LDK、土地面積112.31m2、建物面積87.03m2
Local appearance photo現地外観写真 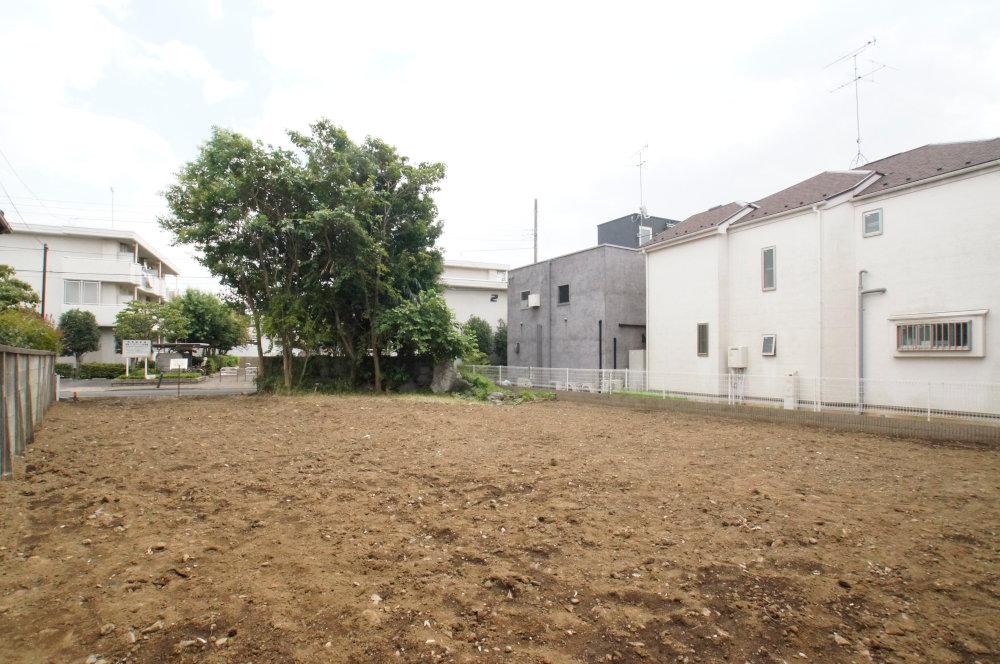 Put so no feeling of freedom of complaint
文句のつけようのない解放感
Supermarketスーパー 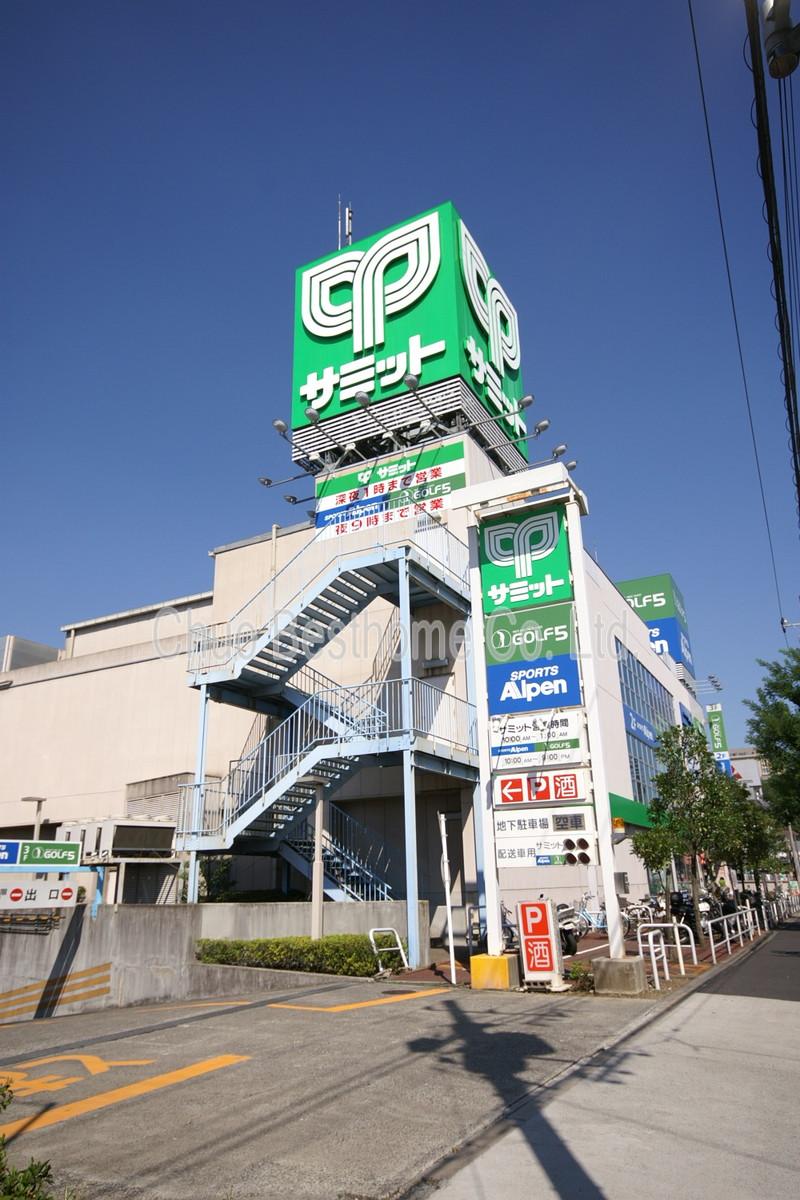 1074m to Summit store Takaidohigashi shop
サミットストア高井戸東店まで1074m
Same specifications photos (Other introspection)同仕様写真(その他内観) 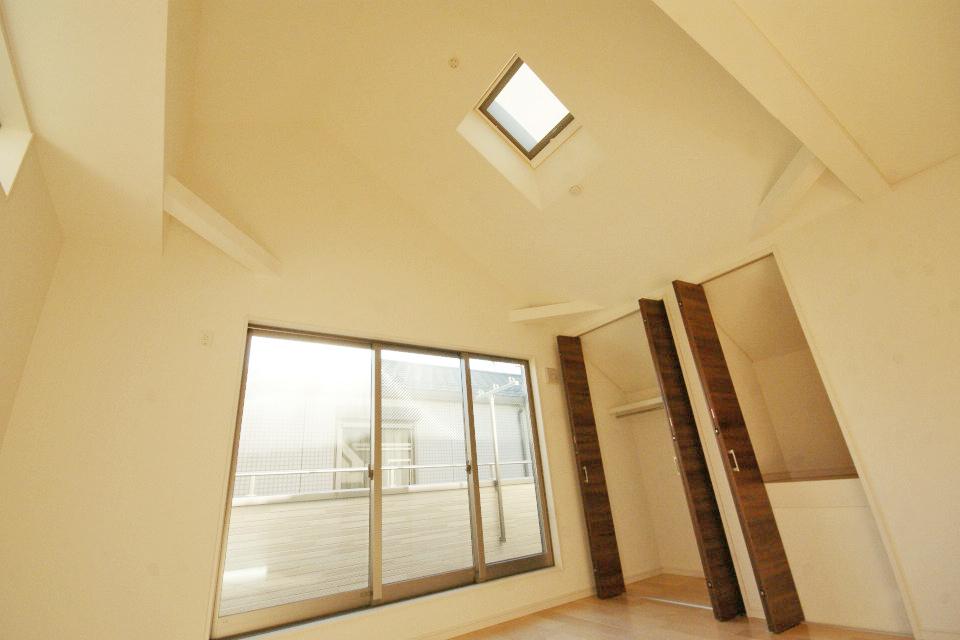 We are living with a sense of relief that incorporate the atrium. Also worked the effect of the top light. (Example of construction)
吹抜けを取り入れた開放感のあるリビングです。トップライトの効果も効いてます。(施工例)
Convenience storeコンビニ 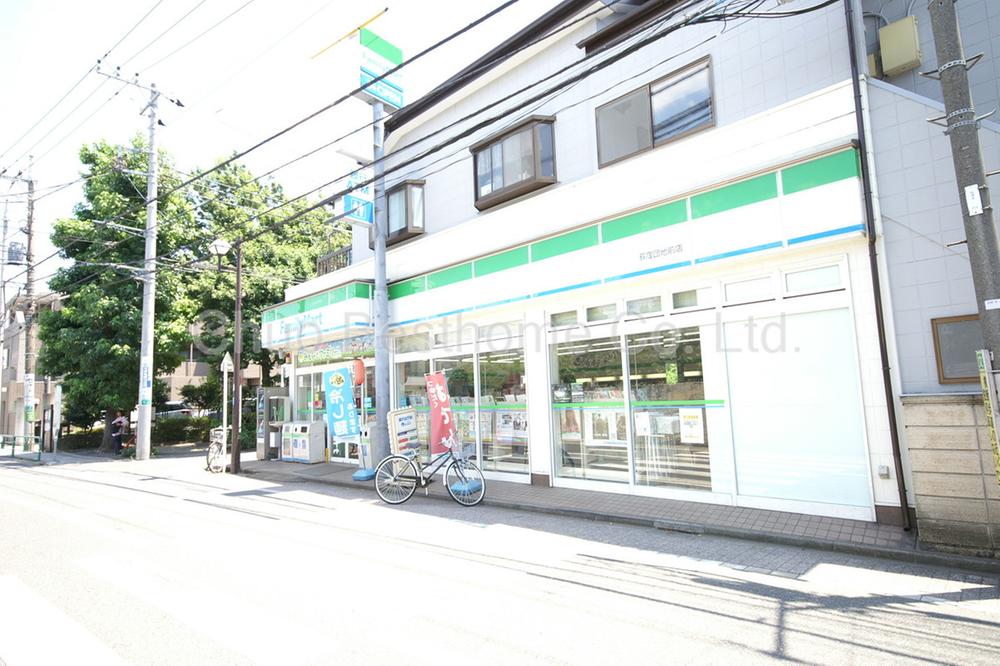 FamilyMart Ogikubo 282m up to one-chome
ファミリーマート荻窪一丁目店まで282m
Same specifications photos (Other introspection)同仕様写真(その他内観) 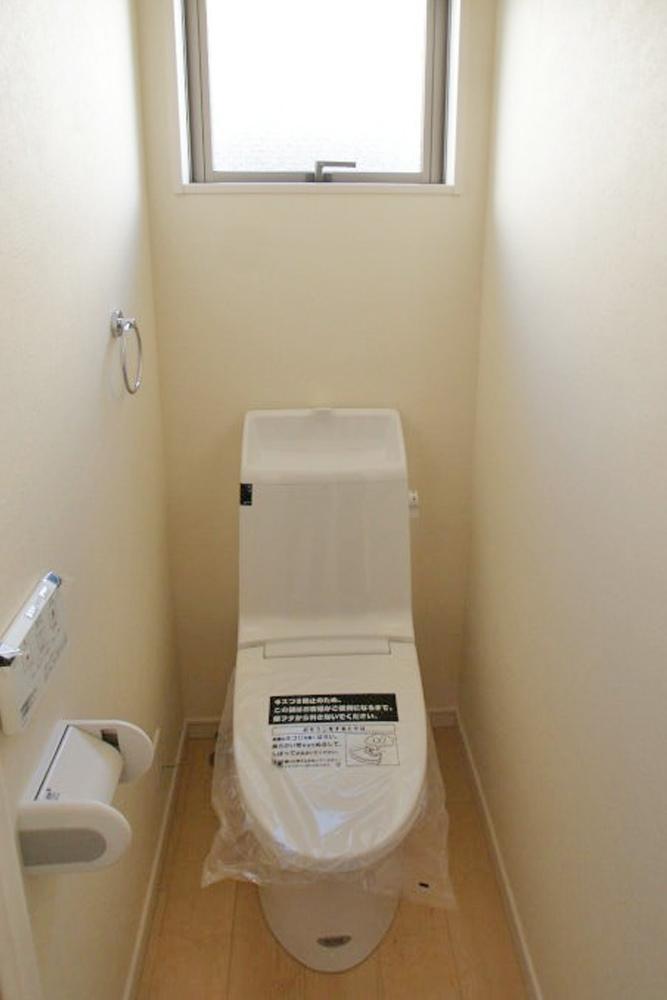 It is a free space that can be the one of the time cherish. (Example of construction)
一人の時間を大切にできる自由な空間です。(施工例)
Convenience storeコンビニ 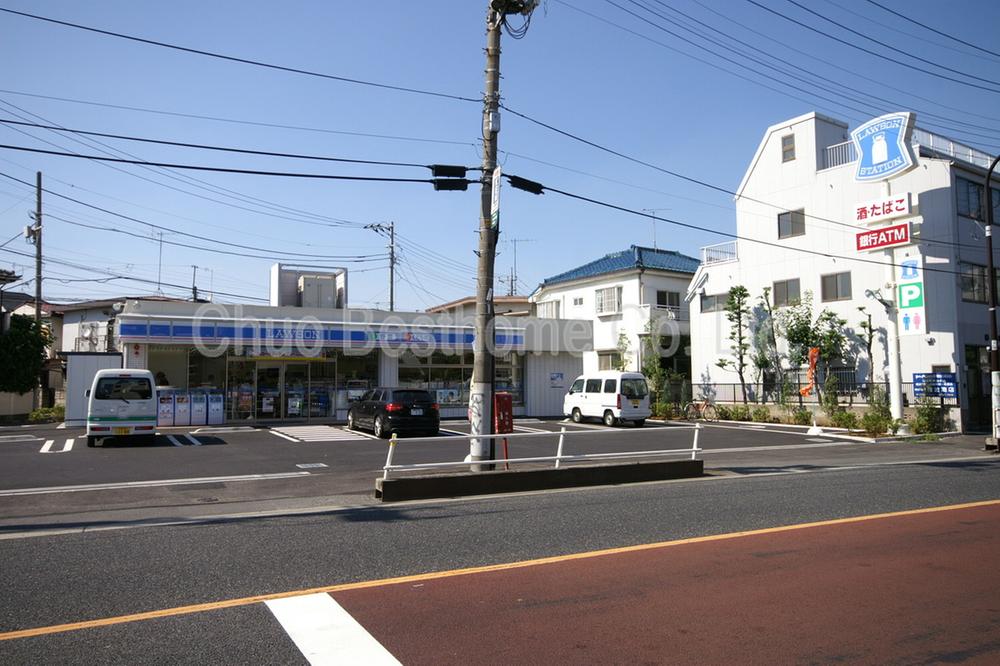 510m until Lawson Suginami Naritanishi Third Street shop
ローソン杉並成田西三丁目店まで510m
Same specifications photos (Other introspection)同仕様写真(その他内観) 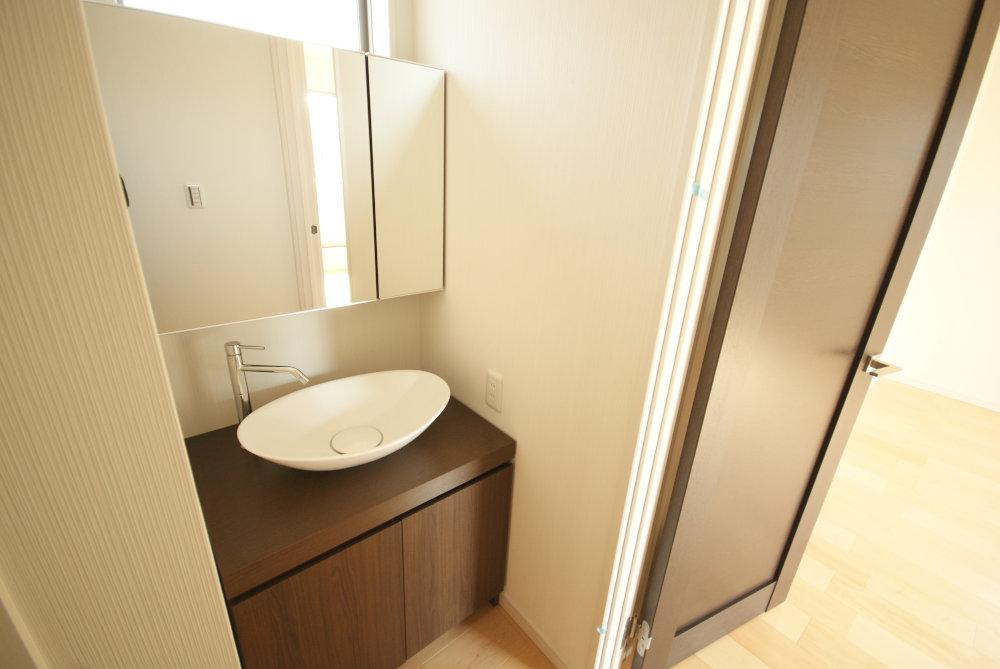 Stylish design. You can also fashionable directing grooming. (Example of construction)
スタイリッシュなデザイン。身だしなみもお洒落に演出できます。(施工例)
Convenience storeコンビニ 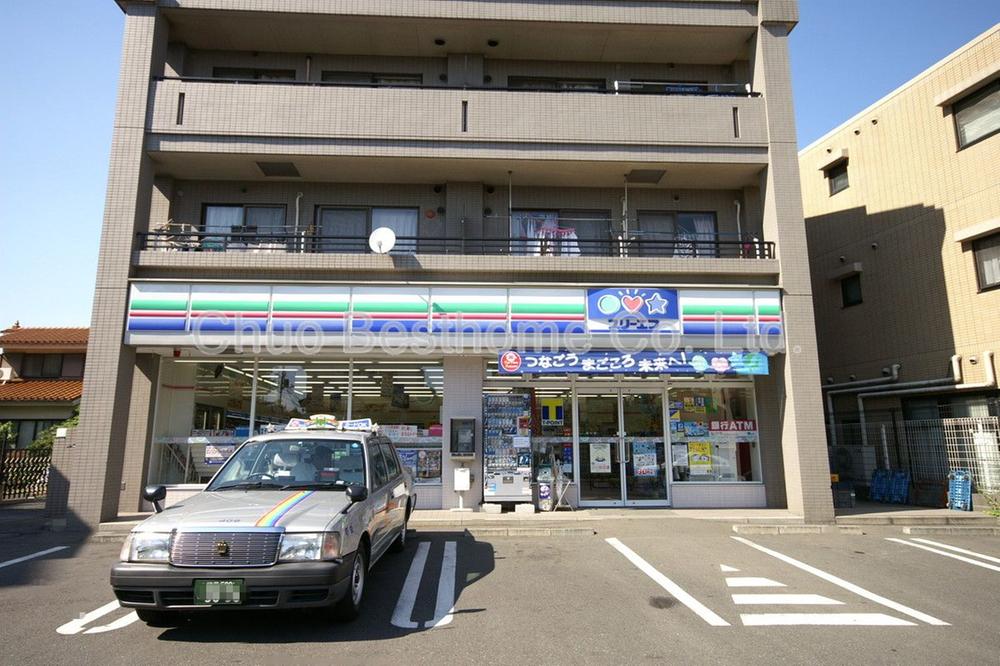 Three F 525m to Suginami Naritanishi 3-chome
スリーエフ杉並成田西3丁目店まで525m
Same specifications photos (Other introspection)同仕様写真(その他内観) 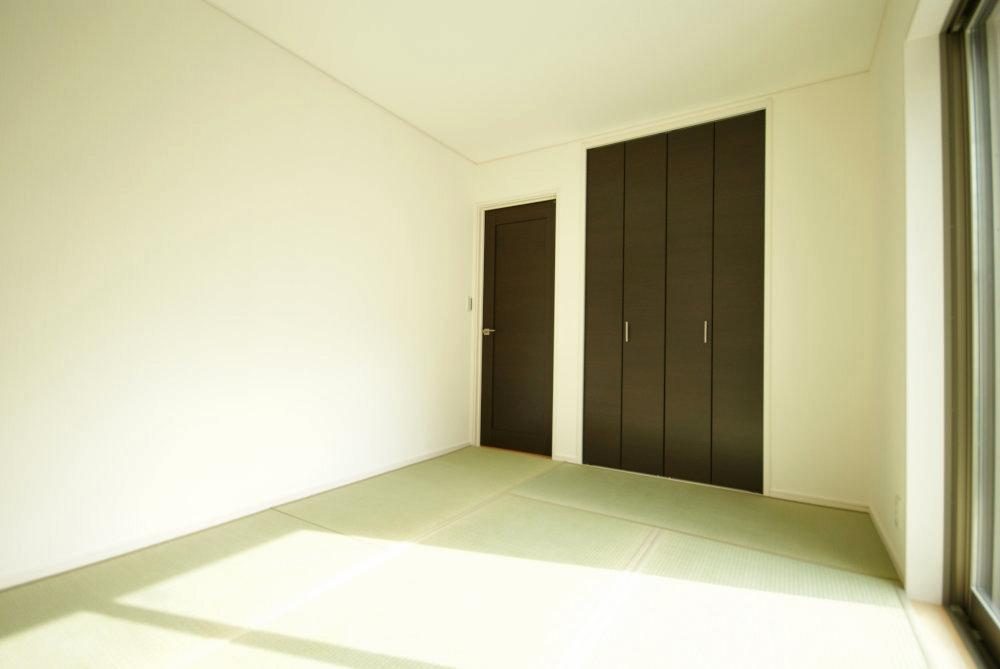 Brightly, The cozy living room (example of construction)
明るく、居心地の良い居室(施工例)
Junior high school中学校 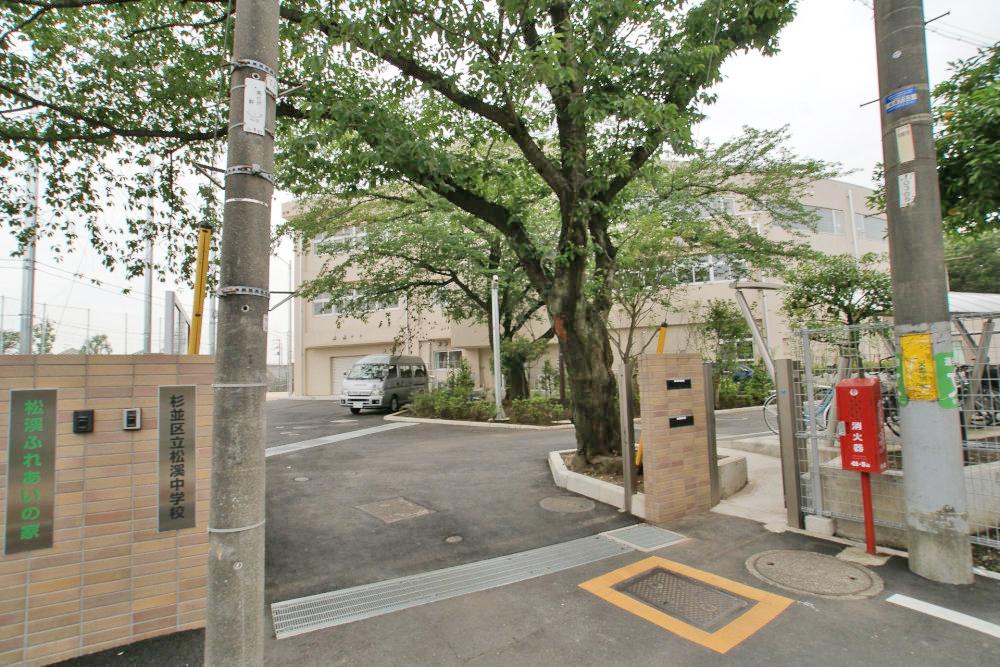 438m to Suginami Ward Matsutani Junior High School
杉並区立松渓中学校まで438m
Location
|






















