New Homes » Kanto » Tokyo » Suginami
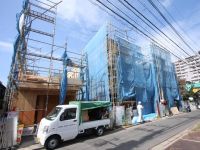 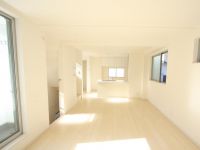
| | Suginami-ku, Tokyo 東京都杉並区 |
| Tokyo Metro Marunouchi Line "Shin Koenji" walk 4 minutes 東京メトロ丸ノ内線「新高円寺」歩4分 |
| It is the introduction of the station near Property Mansion par. It will be in the area harmonious convenience and living environment. Itopia is a large newly built single-family home construction. We align the various floor plans. マンション並みの駅近物件のご紹介です。利便性と住環境の調和が取れたエリアになります。イトーピアホーム施工の大型新築戸建です。各種間取りを揃えております。 |
| Corresponding to the flat-35S, Pre-ground survey, Year Available, 2 along the line more accessible, LDK20 tatami mats or more, Super close, It is close to the city, System kitchen, Bathroom Dryer, Yang per good, All room storage, Flat to the station, A quiet residential area, Around traffic fewer, Corner lot, Shaping land, Washbasin with shower, Wide balcony, Toilet 2 places, The window in the bathroom, Leafy residential area, Urban neighborhood, Ventilation good, All living room flooring, City gas, Located on a hill, Flat terrain, Floor heating フラット35Sに対応、地盤調査済、年内入居可、2沿線以上利用可、LDK20畳以上、スーパーが近い、市街地が近い、システムキッチン、浴室乾燥機、陽当り良好、全居室収納、駅まで平坦、閑静な住宅地、周辺交通量少なめ、角地、整形地、シャワー付洗面台、ワイドバルコニー、トイレ2ヶ所、浴室に窓、緑豊かな住宅地、都市近郊、通風良好、全居室フローリング、都市ガス、高台に立地、平坦地、床暖房 |
Features pickup 特徴ピックアップ | | Corresponding to the flat-35S / Pre-ground survey / Year Available / 2 along the line more accessible / LDK20 tatami mats or more / Super close / It is close to the city / System kitchen / Bathroom Dryer / Yang per good / All room storage / Flat to the station / A quiet residential area / Around traffic fewer / Corner lot / Shaping land / Washbasin with shower / Wide balcony / Toilet 2 places / The window in the bathroom / Leafy residential area / Urban neighborhood / Ventilation good / All living room flooring / City gas / Located on a hill / Flat terrain / Floor heating フラット35Sに対応 /地盤調査済 /年内入居可 /2沿線以上利用可 /LDK20畳以上 /スーパーが近い /市街地が近い /システムキッチン /浴室乾燥機 /陽当り良好 /全居室収納 /駅まで平坦 /閑静な住宅地 /周辺交通量少なめ /角地 /整形地 /シャワー付洗面台 /ワイドバルコニー /トイレ2ヶ所 /浴室に窓 /緑豊かな住宅地 /都市近郊 /通風良好 /全居室フローリング /都市ガス /高台に立地 /平坦地 /床暖房 | Price 価格 | | 59,800,000 yen ~ 69,800,000 yen 5980万円 ~ 6980万円 | Floor plan 間取り | | 3LDK ・ 4LDK 3LDK・4LDK | Units sold 販売戸数 | | 7 units 7戸 | Total units 総戸数 | | 7 units 7戸 | Land area 土地面積 | | 60.1 sq m ~ 101.01 sq m (18.18 tsubo ~ 30.55 tsubo) (measured) 60.1m2 ~ 101.01m2(18.18坪 ~ 30.55坪)(実測) | Building area 建物面積 | | 92.19 sq m ~ 107.08 sq m (27.88 tsubo ~ 32.39 tsubo) (measured) 92.19m2 ~ 107.08m2(27.88坪 ~ 32.39坪)(実測) | Driveway burden-road 私道負担・道路 | | Road width: 3.6m, Asphaltic pavement 道路幅:3.6m、アスファルト舗装 | Completion date 完成時期(築年月) | | 2013 early December 2013年12月上旬 | Address 住所 | | Suginami-ku, Tokyo Umezato 2 東京都杉並区梅里2 | Traffic 交通 | | Tokyo Metro Marunouchi Line "Shin Koenji" walk 4 minutes
Tokyo Metro Marunouchi Line "Minami Asagaya" walk 16 minutes
JR Chuo Line "Koenji" walk 15 minutes 東京メトロ丸ノ内線「新高円寺」歩4分
東京メトロ丸ノ内線「南阿佐ヶ谷」歩16分
JR中央線「高円寺」歩15分
| Related links 関連リンク | | [Related Sites of this company] 【この会社の関連サイト】 | Person in charge 担当者より | | Rep Yamazaki Naoki Age: 40 Daigyokai Experience: 10 years 担当者山崎 直樹年齢:40代業界経験:10年 | Contact お問い合せ先 | | TEL: 0800-603-1014 [Toll free] mobile phone ・ Also available from PHS
Caller ID is not notified
Please contact the "saw SUUMO (Sumo)"
If it does not lead, If the real estate company TEL:0800-603-1014【通話料無料】携帯電話・PHSからもご利用いただけます
発信者番号は通知されません
「SUUMO(スーモ)を見た」と問い合わせください
つながらない方、不動産会社の方は
| Building coverage, floor area ratio 建ぺい率・容積率 | | Kenpei rate: 60%, Volume ratio: 200% 建ペい率:60%、容積率:200% | Time residents 入居時期 | | Consultation 相談 | Land of the right form 土地の権利形態 | | Ownership 所有権 | Use district 用途地域 | | One middle and high 1種中高 | Land category 地目 | | Residential land 宅地 | Overview and notices その他概要・特記事項 | | Contact: Yamazaki Naoki, Building confirmation number: first SJK-KX1313200194 担当者:山崎 直樹、建築確認番号:第SJK-KX1313200194 | Company profile 会社概要 | | <Mediation> Governor of Tokyo (11) No. 027594 (Ltd.), Building Products housing Yubinbango164-0012 Honcho, Nakano-ku, Tokyo, 4-21-16 <仲介>東京都知事(11)第027594号(株)住建ハウジング〒164-0012 東京都中野区本町4-21-16 |
Local appearance photo現地外観写真 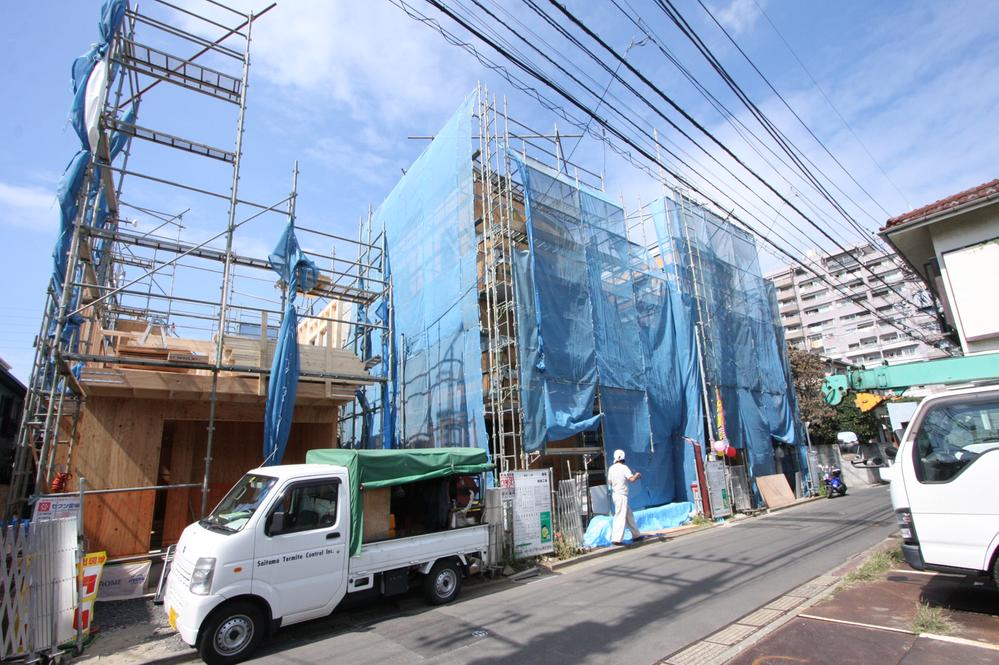 While station near property, Day is the best site!
駅近物件ながら、日当たり最高の現場です!
Same specifications photos (living)同仕様写真(リビング) 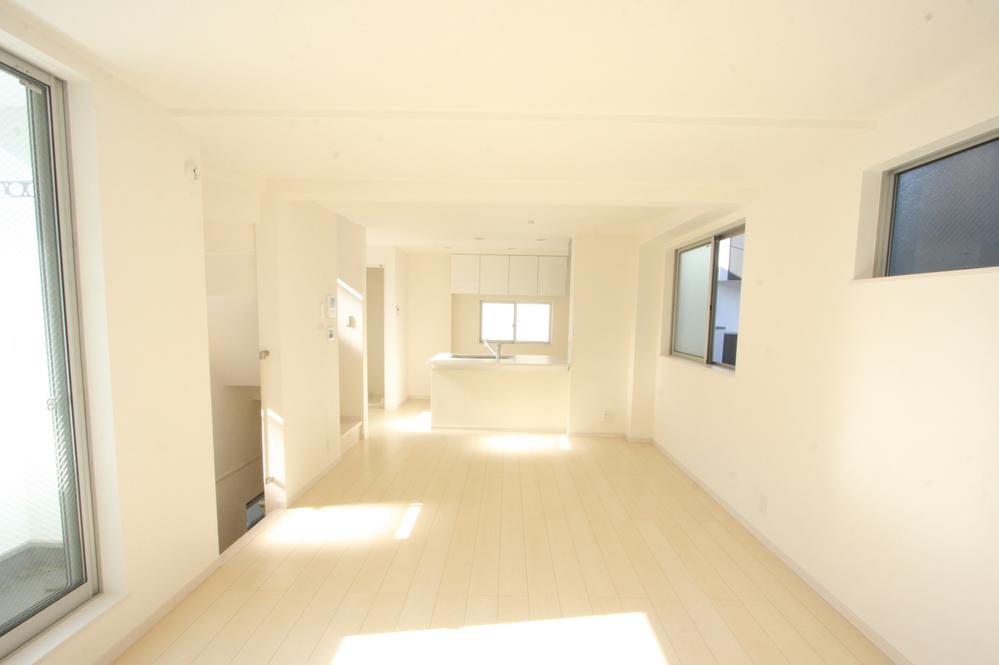 It has become a pleasant light is pouring design from each room.
各部屋から心地良い光りが注ぎ込む設計となっております。
Rendering (appearance)完成予想図(外観) 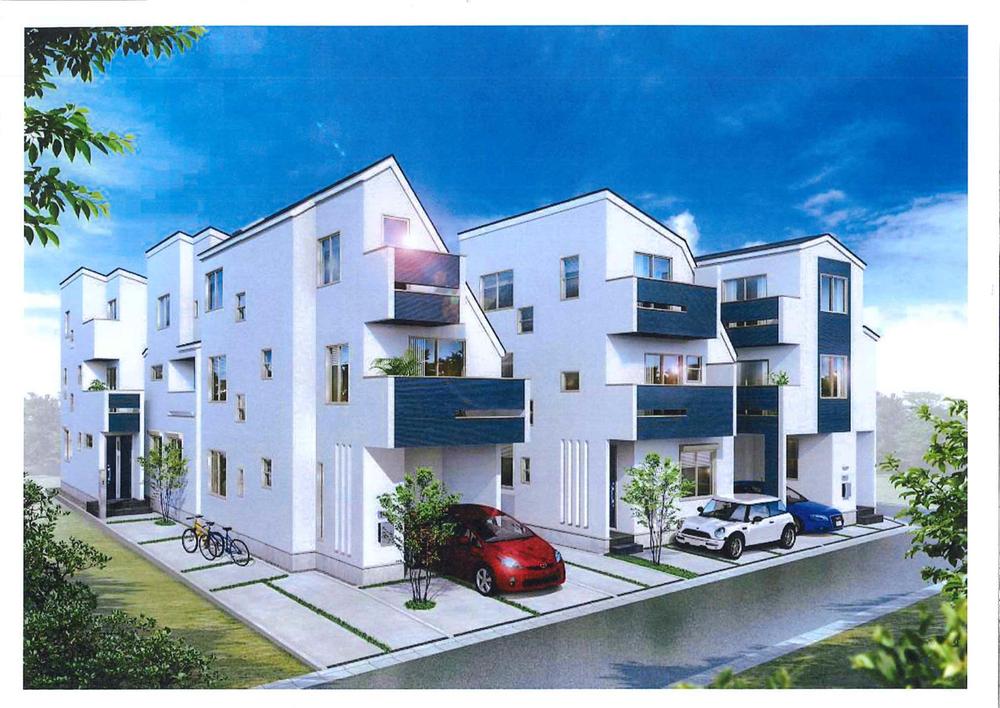 It boasts a stylish appearance. Property is who can surely call for mind.
お洒落な外観を誇ります。きっとお気に召していただける物件です。
Floor plan間取り図 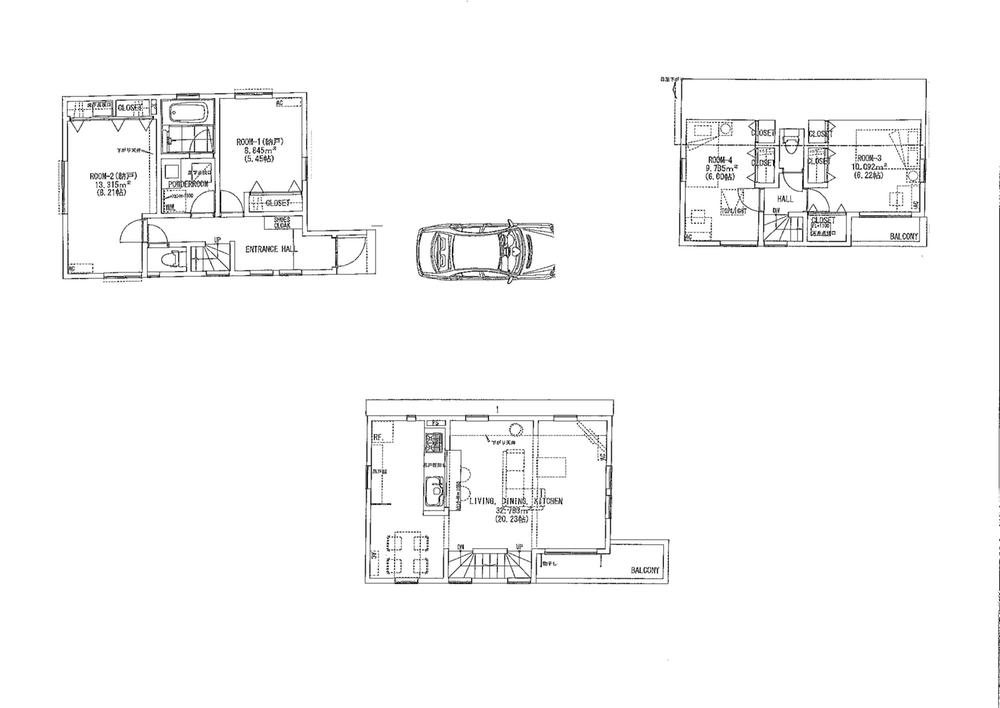 (A), Price 63,800,000 yen, 4LDK, Land area 101.01 sq m , Building area 105.17 sq m
(A)、価格6380万円、4LDK、土地面積101.01m2、建物面積105.17m2
Local appearance photo現地外観写真 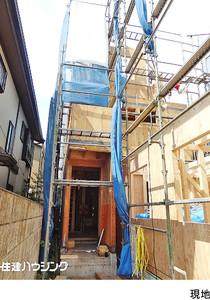 A Building Local (September 2013) Shooting
A号棟 現地(2013年9月)撮影
Same specifications photos (living)同仕様写真(リビング) 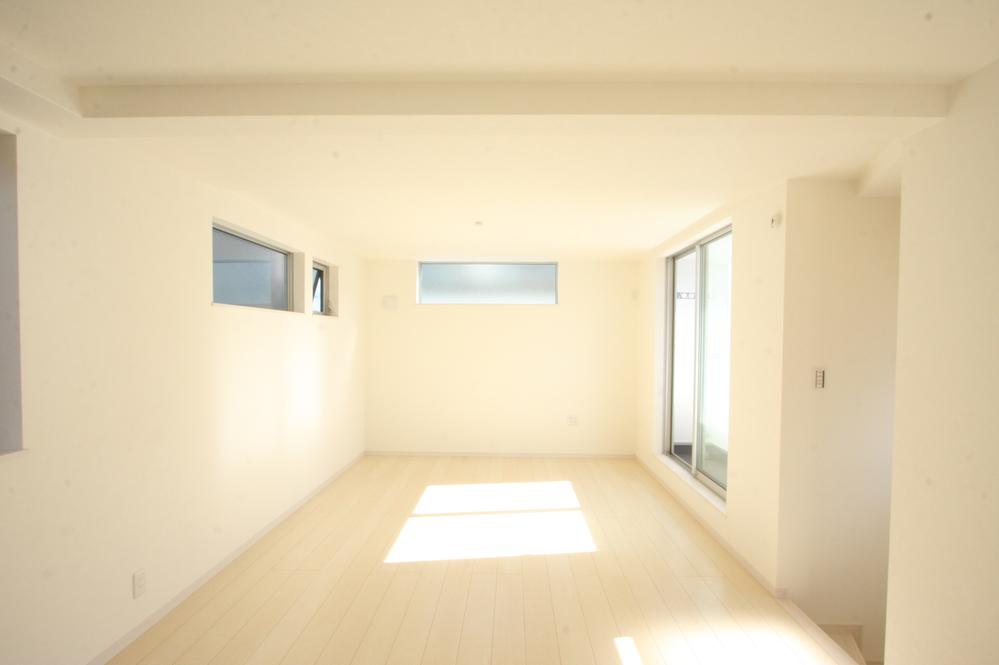 Living space of white keynote. Keep a bright space.
白基調のリビングスペース。明るい空間が保てます。
Same specifications photo (bathroom)同仕様写真(浴室) 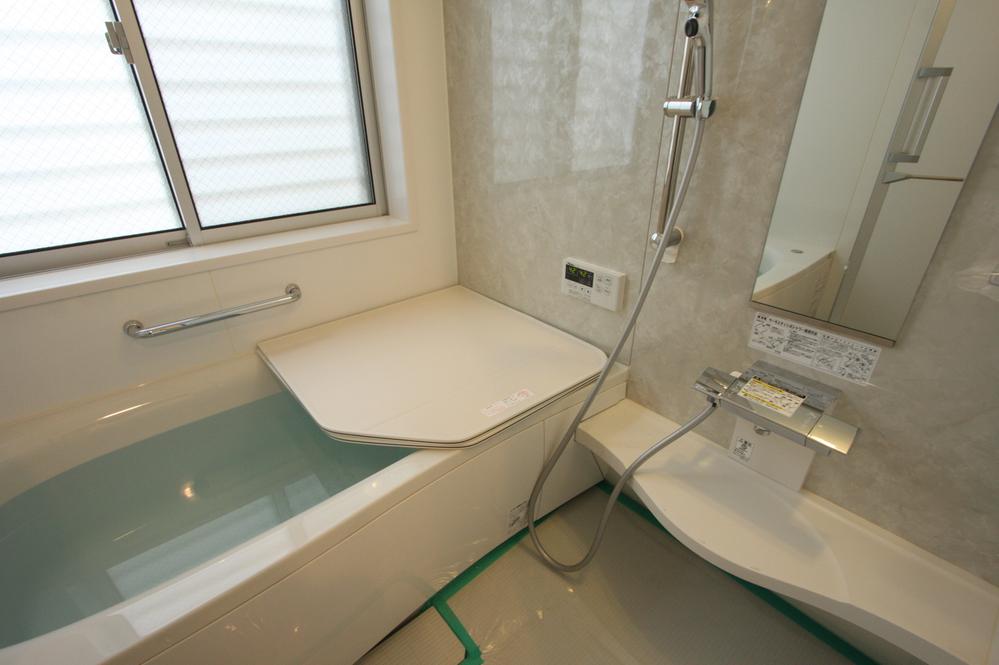 Always with a clean bathroom dryer not even ac- cumulate air
空気もこもらずいつもクリーンな浴室乾燥機付
Same specifications photo (kitchen)同仕様写真(キッチン) 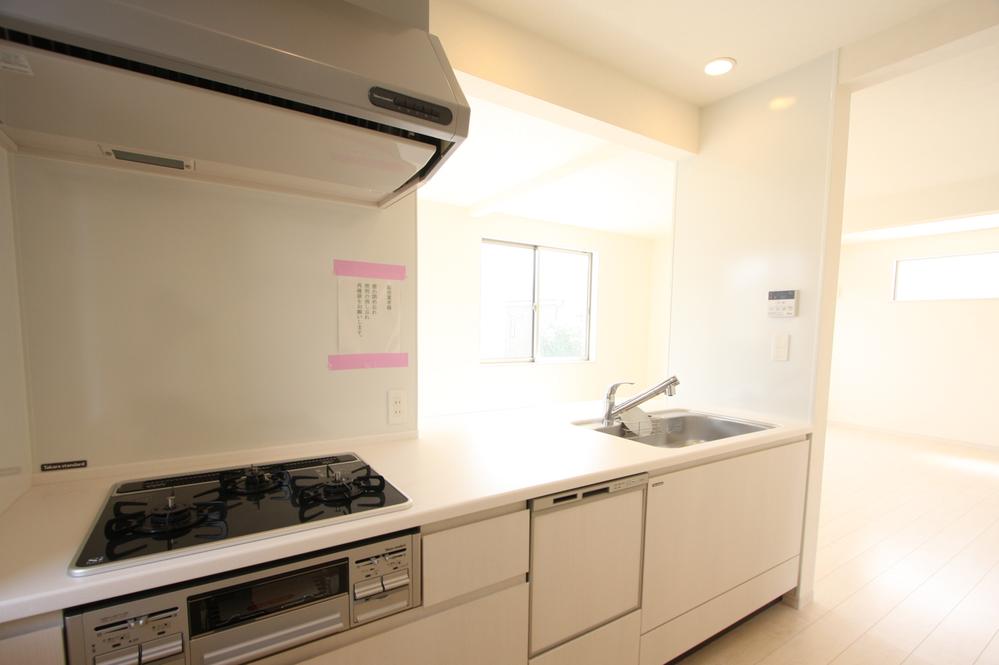 Tableware clean shiny families with dish washing dryer
食器洗乾燥機付きでご家族の食器もスッキリピカピカ
Local photos, including front road前面道路含む現地写真 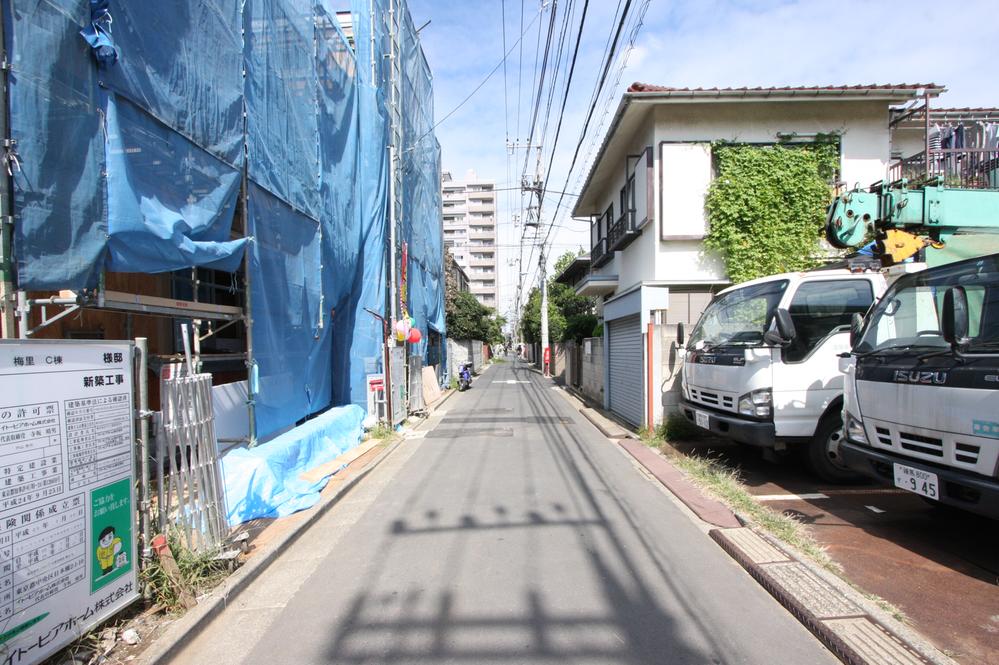 Spacious front road. Garage is also a breeze.
広々とした前面道路。車庫入れも楽々です。
Station駅 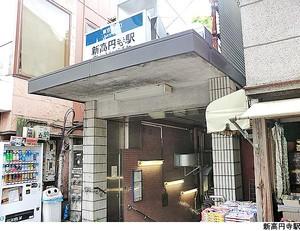 320m until Shin Koenji Station
新高円寺駅まで320m
Same specifications photos (Other introspection)同仕様写真(その他内観) 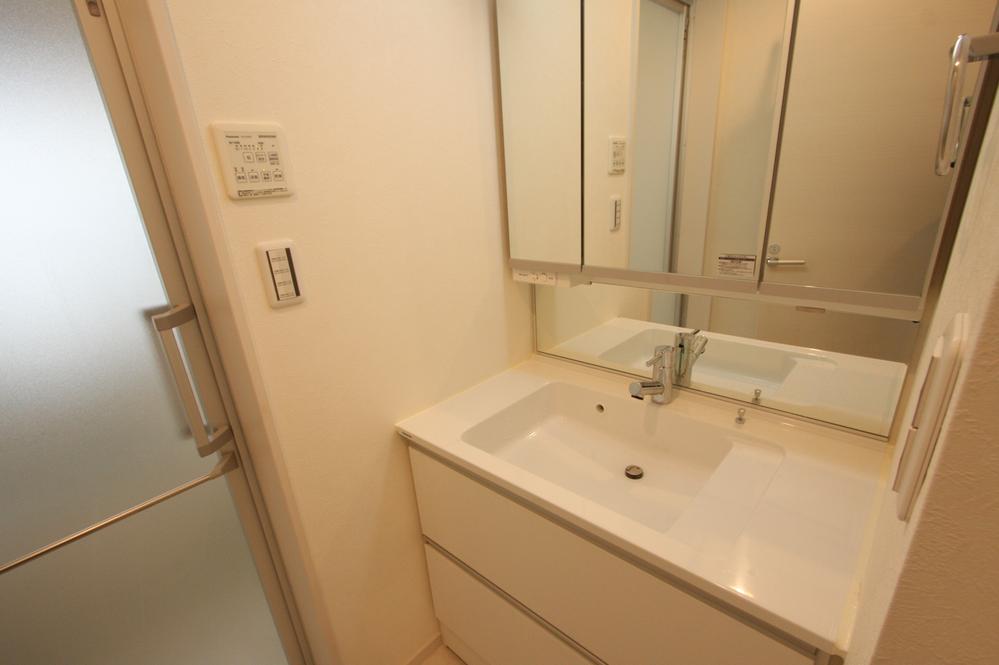 We recommend certainly once local tour.
是非一度現地見学をお勧め致します。
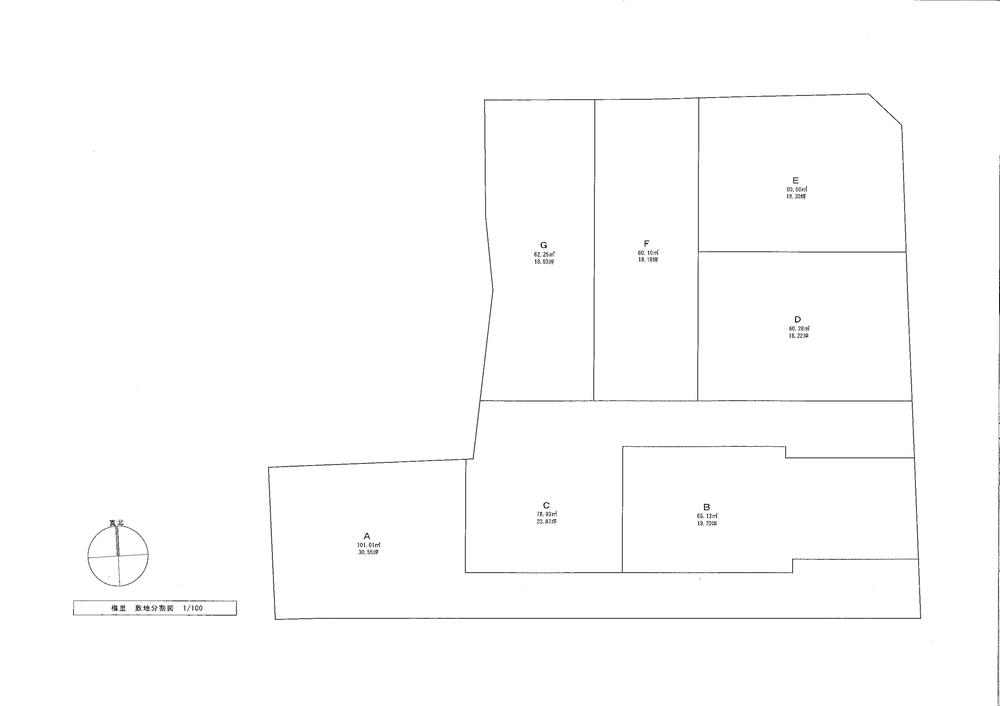 The entire compartment Figure
全体区画図
Floor plan間取り図 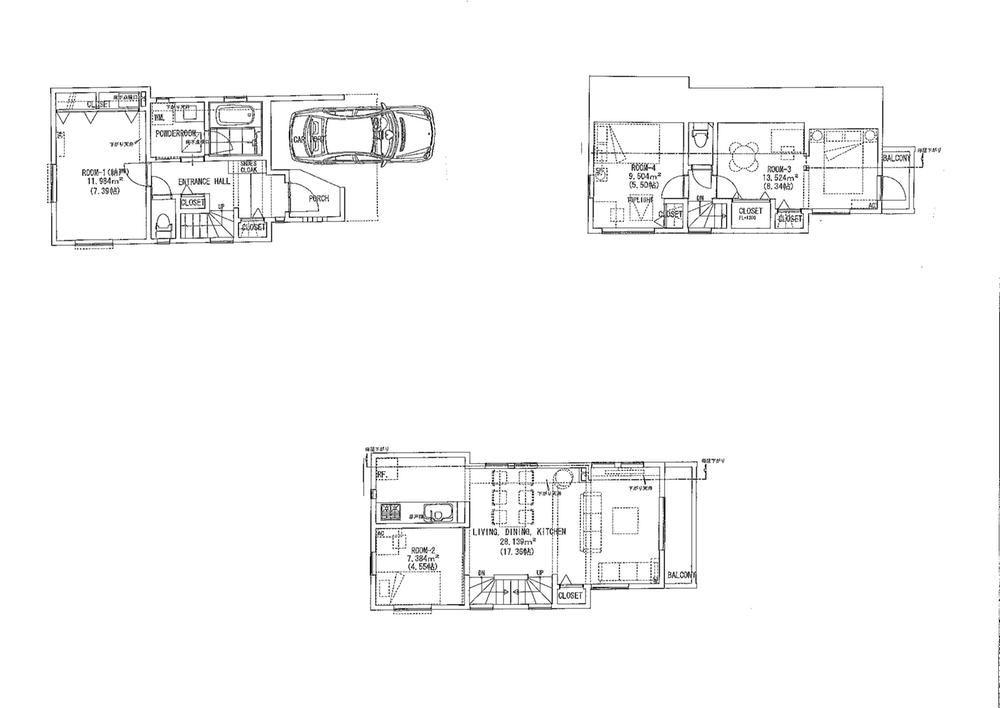 (B), Price 65,800,000 yen, 4LDK, Land area 65.13 sq m , Building area 107.08 sq m
(B)、価格6580万円、4LDK、土地面積65.13m2、建物面積107.08m2
Local appearance photo現地外観写真 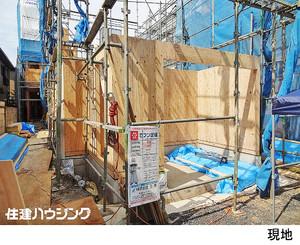 B Building Local (September 2013) Shooting
B号棟 現地(2013年9月)撮影
Same specifications photos (living)同仕様写真(リビング) 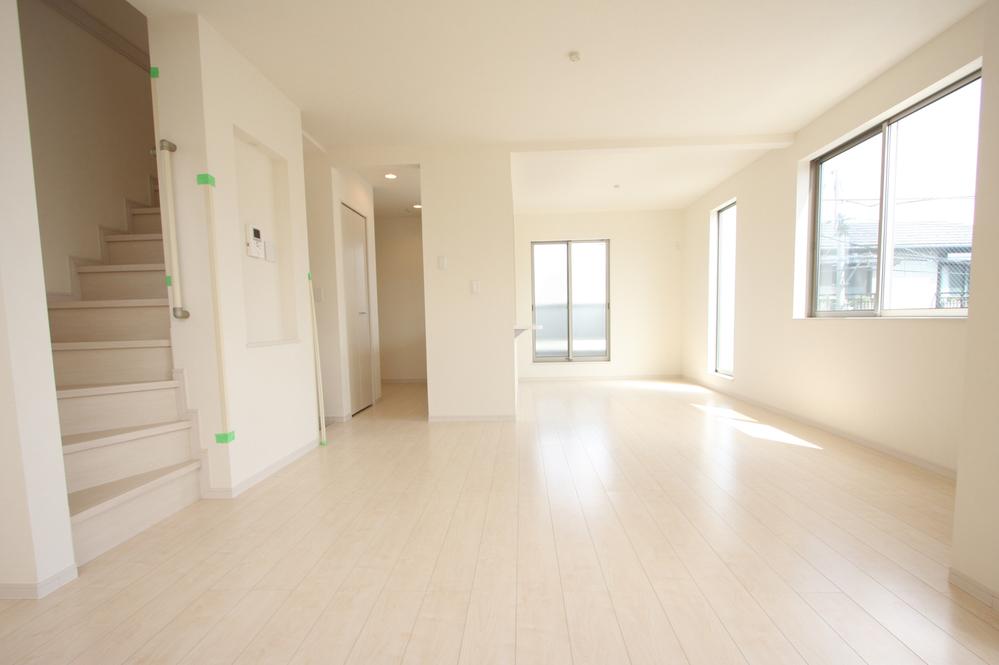 Your family spacious living room that everyone is comfortable and welcoming
ご家族みんながゆったりくつろげる広々リビング
Same specifications photo (kitchen)同仕様写真(キッチン) 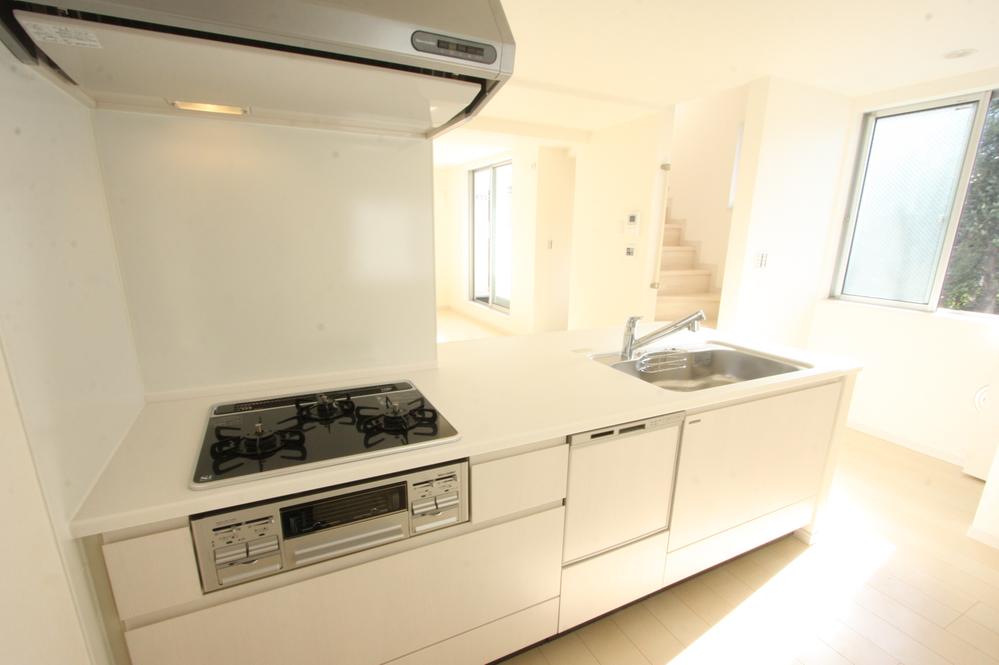 Support the busy mom in with dish washing dryer
食器洗乾燥機付で忙しいママをサポート
Station駅 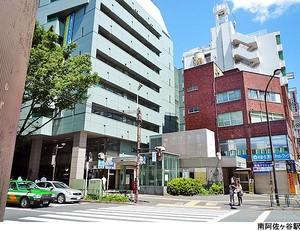 1280m to the south Asagaya Station
南阿佐ヶ谷駅まで1280m
Floor plan間取り図 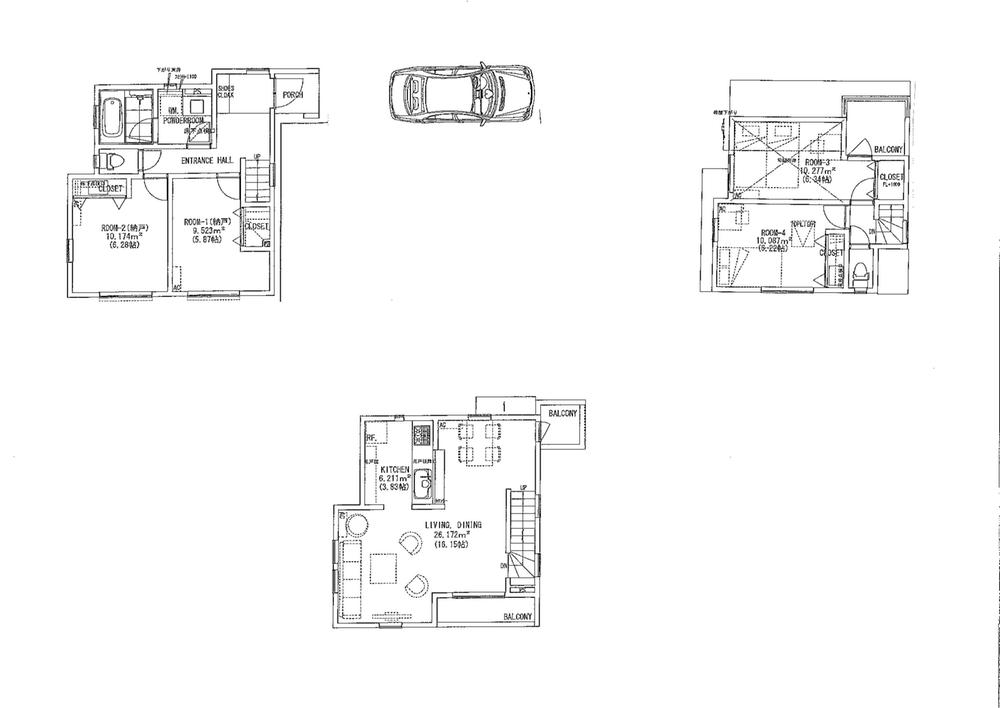 (C), Price 63,800,000 yen, 4LDK, Land area 78.93 sq m , Building area 102.77 sq m
(C)、価格6380万円、4LDK、土地面積78.93m2、建物面積102.77m2
Local appearance photo現地外観写真 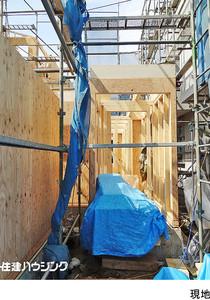 C Building Local (September 2013) Shooting
C号棟 現地(2013年9月)撮影
Same specifications photos (living)同仕様写真(リビング) 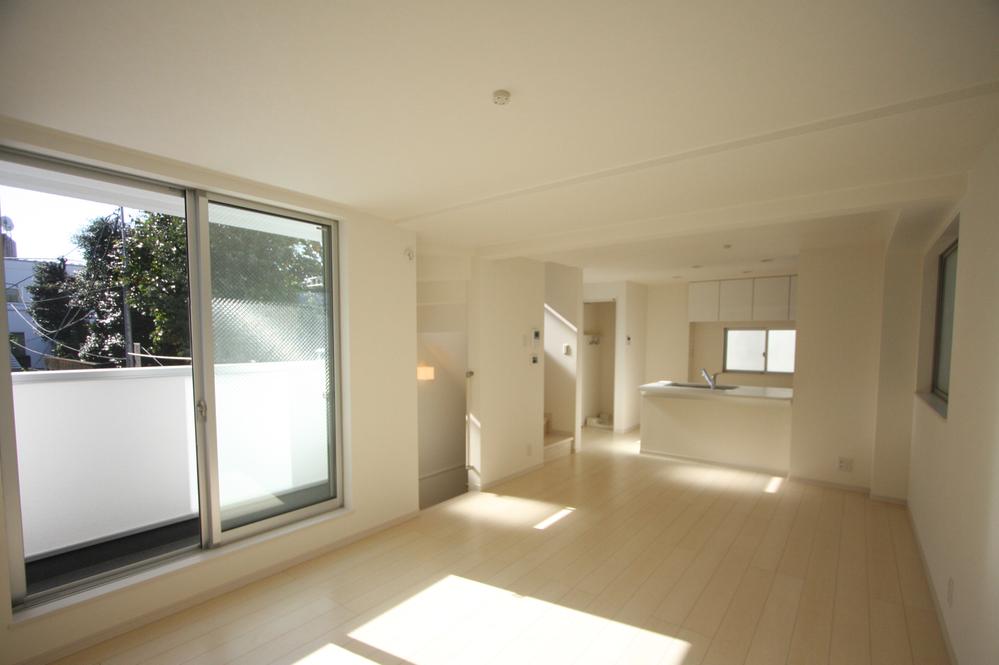 LDK also increases likely relaxation time of family reunion
家族団らんの時間も増えそうなくつろぎのLDK
Same specifications photo (kitchen)同仕様写真(キッチン) 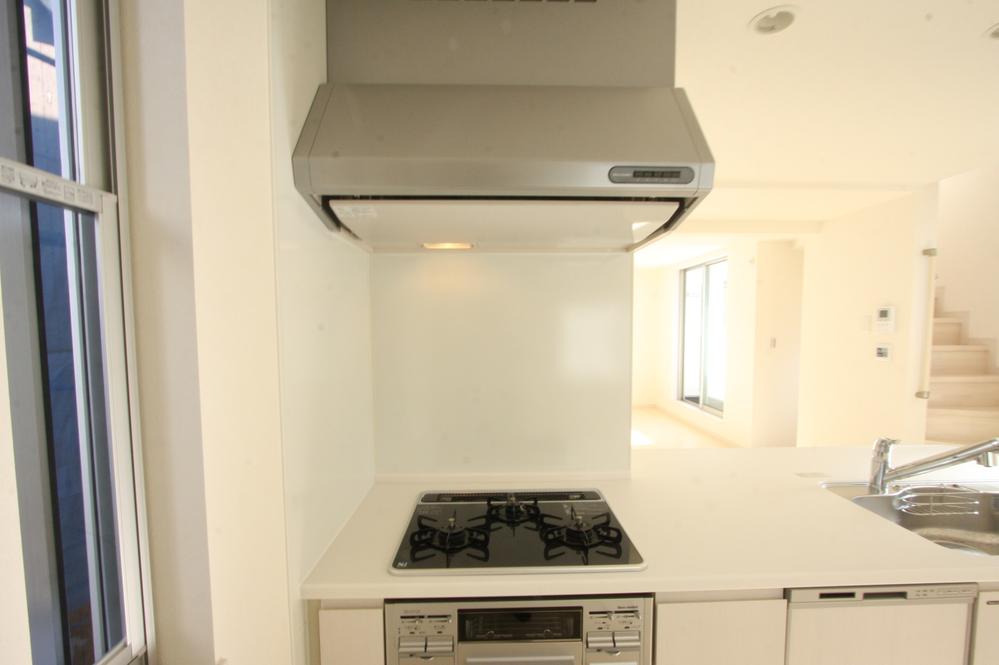 Produce a warm time face-to-face kitchen of your family
対面キッチンがご家族の温かい時間を演出
Location
|






















