New Homes » Kanto » Tokyo » Suginami
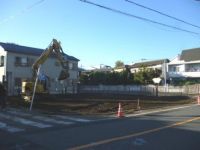 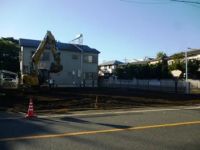
| | Suginami-ku, Tokyo 東京都杉並区 |
| JR Chuo Line "Nishiogikubo" walk 12 minutes JR中央線「西荻窪」歩12分 |
| ☆ Seller direct sales ☆ JR Center line "Nishiogikubo" station 12 mins! Good per sun on Zentominami road! 4LDK plan have with Japanese-style! There is also 3LDK of plan! ☆売主直売☆JR 中央線 『西荻窪』駅 徒歩12分!全棟南道路で陽当たり良好です!和室のある4LDKプラン有!3LDKのプランもございます! |
| ☆ Seller direct sales ☆ All three buildings of new construction condominiums! ○ JR Center line "Nishiogikubo" station 12 mins! ○ All three buildings imposing appearance in a quiet residential area! Seddo to ○ Zentominami road! Living environment ◎ ○ south offer a car space and garden! Feeling of freedom ◎ ○ floor plan is 3or4LDK! There is also Building with a Japanese-style room! Adopt the popular face-to-face kitchen to all Building wife! Document request ・ Please feel free to contact us local's guide. Inquiries accepted, [Request button] [Visitors reservation button] I will your gun at. When you call [Idasangyo Head office the second sales department Property in charge] Please contact! ☆売主直売☆ 全3棟の新築分譲住宅! ○JR 中央線 『西荻窪』駅 徒歩12分!○閑静な住宅街に全3棟堂々登場です!○全棟南道路に接道しています!住環境◎○南側はカースペースとお庭をご用意!解放感◎○間取りは3or4LDK!和室付の号棟もございます! 全号棟奥様に人気の対面キッチンを採用!資料請求・現地のご案内はお気軽にお問い合わせください。お問い合わせの受付は、【資料請求ボタン】【来場予約ボタン】にてお願致します。お電話の際は【飯田産業 本店第二営業部 物件担当】までお問い合わせ下さい! |
Features pickup 特徴ピックアップ | | Construction housing performance with evaluation / Design house performance with evaluation / Corresponding to the flat-35S / Pre-ground survey / Vibration Control ・ Seismic isolation ・ Earthquake resistant / Parking two Allowed / Energy-saving water heaters / It is close to the city / Facing south / System kitchen / Yang per good / All room storage / Flat to the station / Siemens south road / LDK15 tatami mats or more / Or more before road 6m / Corner lot / Japanese-style room / Shaping land / garden / Washbasin with shower / Face-to-face kitchen / Toilet 2 places / Bathroom 1 tsubo or more / 2-story / South balcony / Double-glazing / Nantei / Underfloor Storage / The window in the bathroom / TV monitor interphone / Mu front building / All living room flooring / All room 6 tatami mats or more / Water filter / Living stairs / City gas / All rooms are two-sided lighting / Flat terrain 建設住宅性能評価付 /設計住宅性能評価付 /フラット35Sに対応 /地盤調査済 /制震・免震・耐震 /駐車2台可 /省エネ給湯器 /市街地が近い /南向き /システムキッチン /陽当り良好 /全居室収納 /駅まで平坦 /南側道路面す /LDK15畳以上 /前道6m以上 /角地 /和室 /整形地 /庭 /シャワー付洗面台 /対面式キッチン /トイレ2ヶ所 /浴室1坪以上 /2階建 /南面バルコニー /複層ガラス /南庭 /床下収納 /浴室に窓 /TVモニタ付インターホン /前面棟無 /全居室フローリング /全居室6畳以上 /浄水器 /リビング階段 /都市ガス /全室2面採光 /平坦地 | Event information イベント情報 | | (Please make a reservation beforehand) Our property is, It has acquired the entire building housing performance evaluation ☆ It is the property of the third party endorsement ☆ Not only the details of the property, Other If you have any questions, etc. Please feel free to contact us. Local your tour, When the document request is, Sorry to trouble you, but [Email] I will you gun your reservation in advance at. When you call [Idasangyo Head office the second sales department] Until thank you. (事前に必ず予約してください)弊社の物件は、全棟住宅性能評価を取得しています☆第三者機関お墨付きの物件です☆ 物件の詳細だけでなく、その他ご不明点等ございましたらお気軽にご相談下さい。現地ご見学、資料請求の際は、お手数ですが【メール】にて事前にご予約をお願致します。お電話の際は【飯田産業 本店第二営業部】迄お願い致します。 | Property name 物件名 | | Heart full Town Suginami Nishiogikita 2-chome [Newly built condominiums ・ All three buildings ・ South road ・ Shaping land] ハートフルタウン 杉並西荻北2丁目【新築分譲住宅・全3棟・南道路・整形地】 | Price 価格 | | 63,800,000 yen ~ 69,800,000 yen 6380万円 ~ 6980万円 | Floor plan 間取り | | 3LDK ~ 4LDK 3LDK ~ 4LDK | Units sold 販売戸数 | | 3 units 3戸 | Total units 総戸数 | | 3 units 3戸 | Land area 土地面積 | | 85.39 sq m ~ 106.61 sq m (measured) 85.39m2 ~ 106.61m2(実測) | Building area 建物面積 | | 85.39 sq m ~ 95.02 sq m 85.39m2 ~ 95.02m2 | Driveway burden-road 私道負担・道路 | | Road width: 5.5m ~ 8.0m, Asphaltic pavement 道路幅:5.5m ~ 8.0m、アスファルト舗装 | Completion date 完成時期(築年月) | | January 2014 late schedule 2014年1月下旬予定 | Address 住所 | | Suginami-ku, Tokyo Nishiogikita 2-76-1 東京都杉並区西荻北2-76-1 | Traffic 交通 | | JR Chuo Line "Nishiogikubo" walk 12 minutes JR中央線「西荻窪」歩12分
| Related links 関連リンク | | [Related Sites of this company] 【この会社の関連サイト】 | Person in charge 担当者より | | Rep Kawamatsu Masayuki 担当者川松 正幸 | Contact お問い合せ先 | | TEL: 0800-805-3547 [Toll free] mobile phone ・ Also available from PHS
Caller ID is not notified
Please contact the "saw SUUMO (Sumo)"
If it does not lead, If the real estate company TEL:0800-805-3547【通話料無料】携帯電話・PHSからもご利用いただけます
発信者番号は通知されません
「SUUMO(スーモ)を見た」と問い合わせください
つながらない方、不動産会社の方は
| Sale schedule 販売スケジュール | | ☆ Seller direct sales ☆ All three buildings of new construction condominiums! ○ JR Center line "Nishiogikubo" station 12 mins! ○ All three buildings imposing appearance in a quiet residential area! Seddo to ○ Zentominami road! Living environment ◎ ○ south offer a car space and garden! Feeling of freedom ◎ ○ floor plan is 3or4LDK! There is also Building with a Japanese-style room! Adopt the popular face-to-face kitchen to all Building wife! Document request ・ Please feel free to contact us local's guide. Inquiries accepted, [Request button] [Visitors reservation button] I will your gun at. When you call [Idasangyo Head office the second sales department Property in charge] Please contact! Idasangyo Head office the second sales department 0120-73-8848 until you do your gun! ☆売主直売☆ 全3棟の新築分譲住宅! ○JR 中央線 『西荻窪』駅 徒歩12分!○閑静な住宅街に全3棟堂々登場です!○全棟南道路に接道しています!住環境◎○南側はカースペースとお庭をご用意!解放感◎○間取りは3or4LDK!和室付の号棟もございます! 全号棟奥様に人気の対面キッチンを採用!資料請求・現地のご案内はお気軽にお問い合わせください。お問い合わせの受付は、【資料請求ボタン】【来場予約ボタン】にてお願致します。お電話の際は【飯田産業 本店第二営業部 物件担当】までお問い合わせ下さい!飯田産業 本店第二営業部 0120-73-8848迄お願致します! | Building coverage, floor area ratio 建ぺい率・容積率 | | Kenpei rate: 50%, Volume ratio: 100% 建ペい率:50%、容積率:100% | Time residents 入居時期 | | January 2014 late schedule 2014年1月下旬予定 | Land of the right form 土地の権利形態 | | Ownership 所有権 | Structure and method of construction 構造・工法 | | Wooden siding paste roofing roofing 2-story (panel method) 木造サイディング貼りルーフィング葺き2階建(パネル工法) | Construction 施工 | | CO., LTD Idasangyo [Peace of mind and reliability of its own design ・ House construction ・ House sales] 株式会社 飯田産業【安心と信頼の自社設計・自社施工・自社販売】 | Use district 用途地域 | | One low-rise 1種低層 | Land category 地目 | | Residential land 宅地 | Overview and notices その他概要・特記事項 | | Contact: Kawamatsu Masayuki, Building confirmation number: No. HPA-13-05543-1 other 担当者:川松 正幸、建築確認番号:第HPA-13-05543-1号他 | Company profile 会社概要 | | <Seller> Minister of Land, Infrastructure and Transport (8) No. 003306 (Corporation) Tokyo Metropolitan Government Building Lots and Buildings Transaction Business Association (Corporation) metropolitan area real estate Fair Trade Council member (Ltd.) Idasangyo head office the second sales department Yubinbango180-0022 Musashino-shi, Tokyo Sakai 2-2-2 <売主>国土交通大臣(8)第003306号(公社)東京都宅地建物取引業協会会員 (公社)首都圏不動産公正取引協議会加盟(株)飯田産業本店第二営業部〒180-0022 東京都武蔵野市境2-2-2 |
Local appearance photo現地外観写真 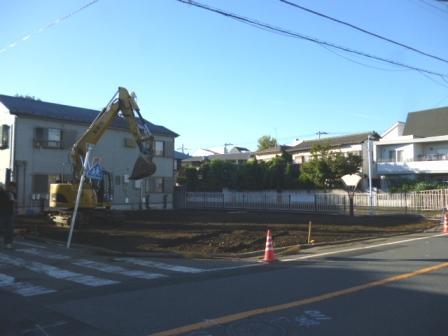 Local (October 11, 2009) Shooting
現地(2009年10月11日)撮影
Local photos, including front road前面道路含む現地写真 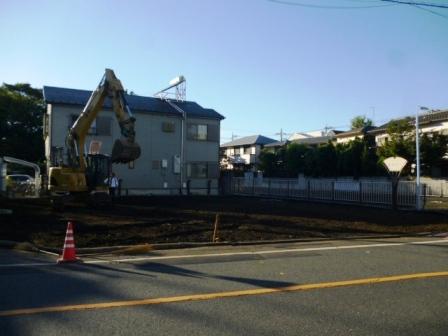 Local (October 11, 2013) Shooting
現地(2013年10月11日)撮影
Local appearance photo現地外観写真 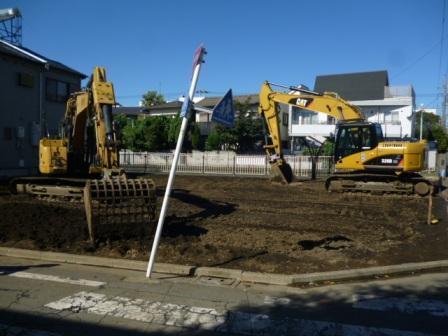 Local (October 11, 2013) Shooting
現地(2013年10月11日)撮影
Floor plan間取り図 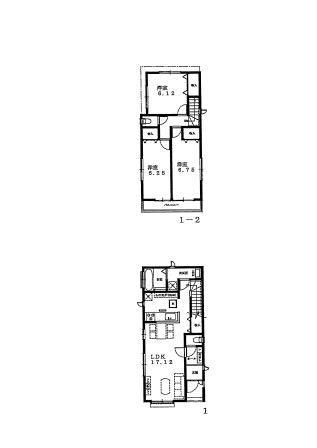 (1 Building), Price 63,800,000 yen, 3LDK, Land area 92.8 sq m , Building area 85.39 sq m
(1号棟)、価格6380万円、3LDK、土地面積92.8m2、建物面積85.39m2
Construction ・ Construction method ・ specification構造・工法・仕様 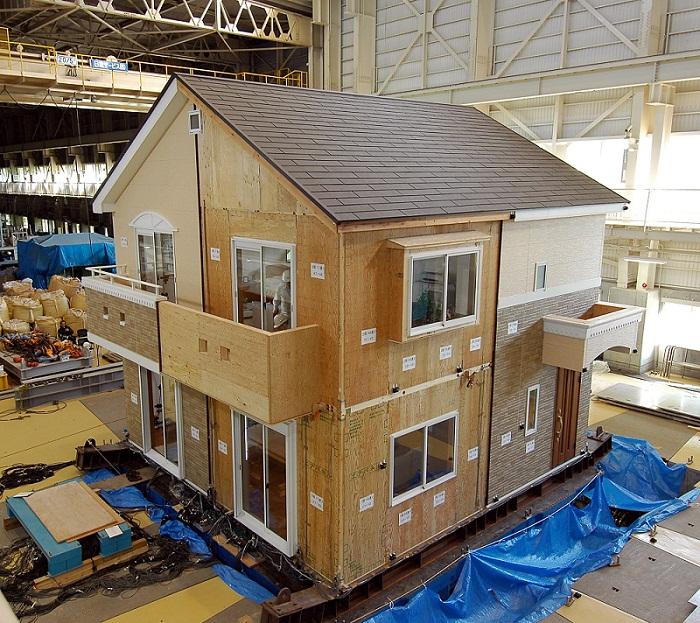 The building is also causing the assumed sway the Great Hanshin-Awaji Earthquake grade earthquake that does not collapse has been proven by experiments.
阪神淡路大震災級の大地震を想定した揺れを起こしても建物が倒壊しないことが実験によって立証されました。
Other Equipmentその他設備 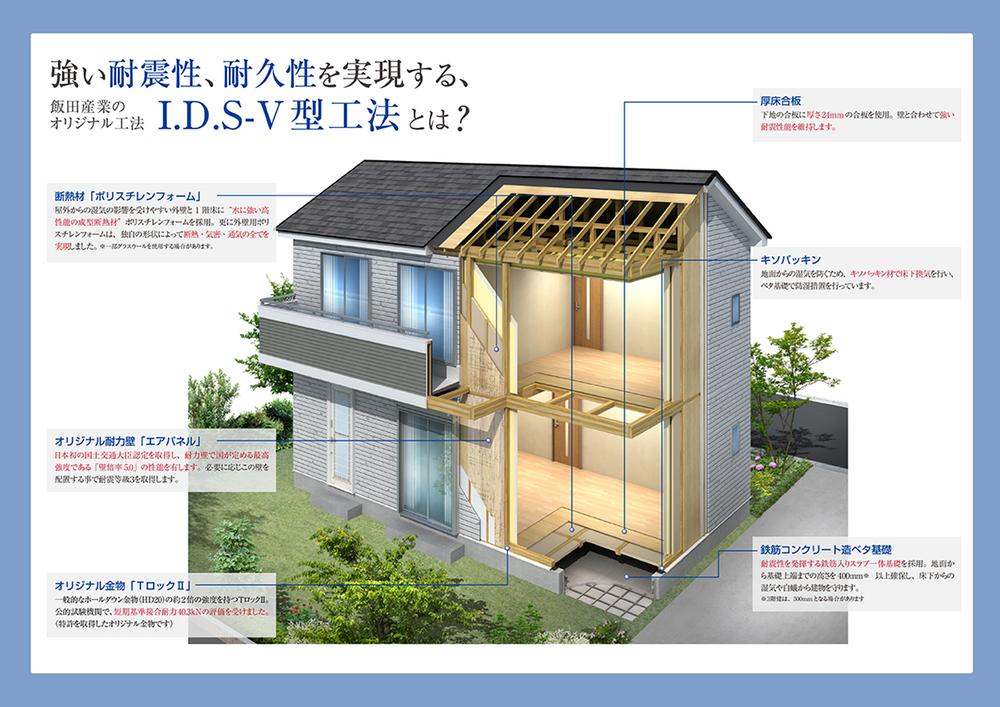 It is your description of our panel construction.
当社パネル工法のご説明です。
Primary school小学校 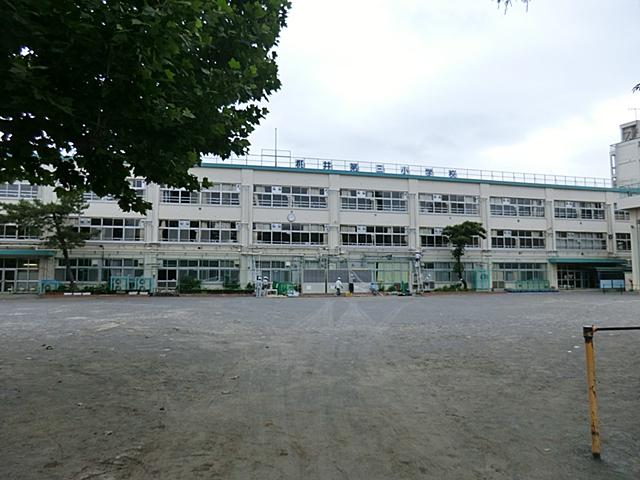 Momoi 720m to the third elementary school
桃井第三小学校まで720m
Floor plan間取り図 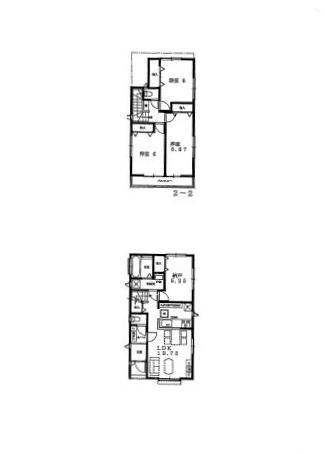 (Building 2), Price 66,800,000 yen, 4LDK, Land area 96.82 sq m , Building area 88.39 sq m
(2号棟)、価格6680万円、4LDK、土地面積96.82m2、建物面積88.39m2
Construction ・ Construction method ・ specification構造・工法・仕様 ![Construction ・ Construction method ・ specification. Our building, You can change the future floor plan [SI housing] is. Depending on the family-like living environment, You can change the floor plan.](/images/tokyo/suginami/071b760004.jpg) Our building, You can change the future floor plan [SI housing] is. Depending on the family-like living environment, You can change the floor plan.
当社の建物は、将来間取りを変更できる【SI住宅】です。ご家族様の生活環境に応じて、間取りの変更ができます。
Other Equipmentその他設備 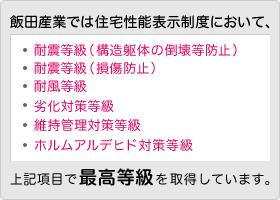 Earthquake resistant ・ Wind, of course, Other 4 to get the highest grade in the item.
耐震・耐風はもちろん、その他4項目において最高等級を取得しています。
Junior high school中学校 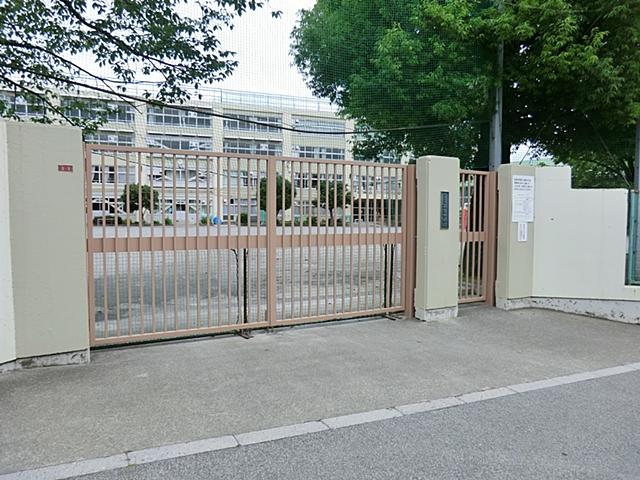 Ogikubo 1290m until junior high school
荻窪中学校まで1290m
Floor plan間取り図 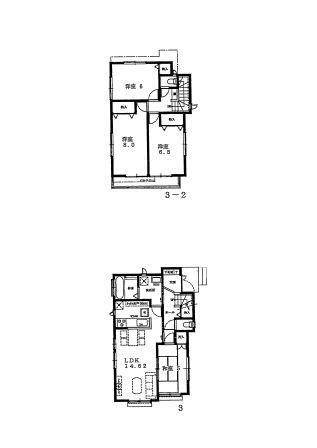 (3 Building), Price 69,800,000 yen, 4LDK, Land area 106.61 sq m , Building area 95.02 sq m
(3号棟)、価格6980万円、4LDK、土地面積106.61m2、建物面積95.02m2
Construction ・ Construction method ・ specification構造・工法・仕様 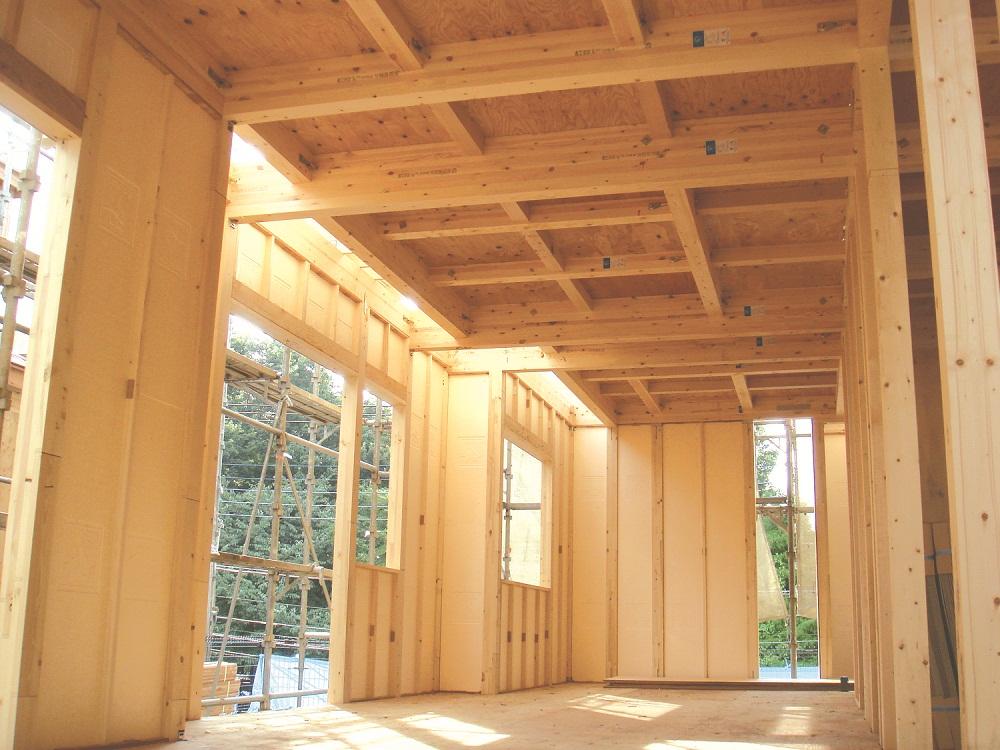 It is the site photo of the panel construction method that enables the SI housing. Because to get the seismic performance only in almost outer wall, You can expand the space in the building free.
SI住宅を可能にするパネル工法の現場写真です。ほぼ外壁だけで耐震性能を取得しているので、建物内の空間を自由に広げることができます。
Hospital病院 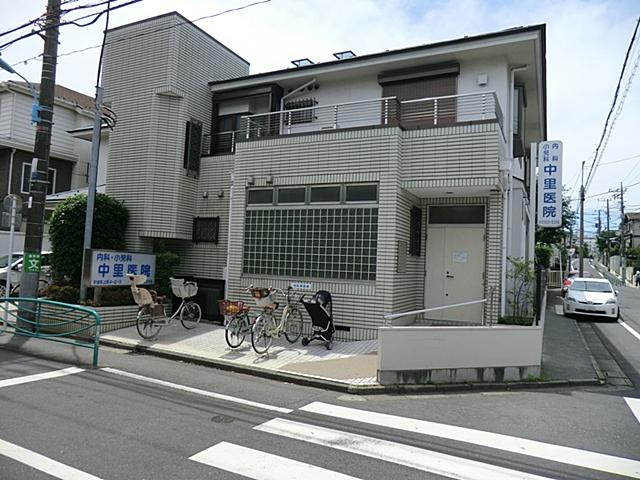 350m to Nakazato clinic
中里医院まで350m
Supermarketスーパー 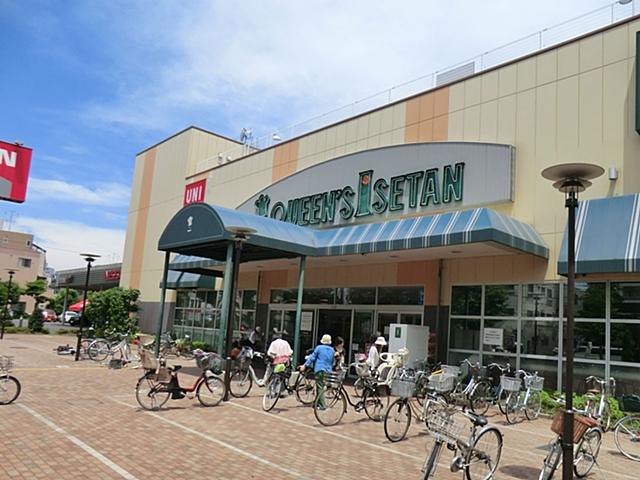 700m until the Queen's Isetan
クイーンズ伊勢丹まで700m
Kindergarten ・ Nursery幼稚園・保育園 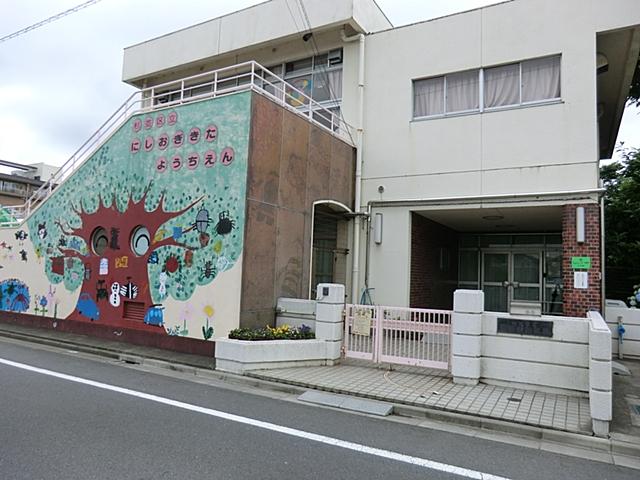 Nishiogikita 270m to kindergarten
西荻北幼稚園まで270m
Location
|










![Construction ・ Construction method ・ specification. Our building, You can change the future floor plan [SI housing] is. Depending on the family-like living environment, You can change the floor plan.](/images/tokyo/suginami/071b760004.jpg)






