New Homes » Kanto » Tokyo » Suginami
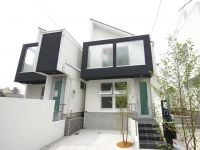 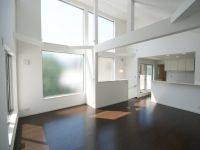
| | Suginami-ku, Tokyo 東京都杉並区 |
| Tokyo Metro Marunouchi Line "Shin Koenji" walk 4 minutes 東京メトロ丸ノ内線「新高円寺」歩4分 |
| Center line ・ On top that are substantial commercial facility can use the Marunouchi line, There is such as to close a large park, There is likely to property of the very life that combines the convenience and the living environment. 中央線・丸の内線が使え商業施設も充実しているうえに、大きな公園なども近くにあり、利便と住環境を併せ持つとても生活のしやすい物件でございます。 |
| Corresponding to the flat-35S, Pre-ground survey, Year Available, Energy-saving water heaters, Bathroom Dryer, Yang per good, All room storage, Flat to the station, A quiet residential area, LDK15 tatami mats or more, Around traffic fewer, 3 face lighting, Barrier-free, Toilet 2 places, Bathroom 1 tsubo or more, 2 or more sides balcony, South balcony, Double-glazing, Warm water washing toilet seat, The window in the bathroom, TV monitor interphone, Leafy residential area, Ventilation good, All living room flooring, Good view, Dish washing dryer, Water filter, Three-story or more, Living stairs, City gas, Flat terrain, Floor heating フラット35Sに対応、地盤調査済、年内入居可、省エネ給湯器、浴室乾燥機、陽当り良好、全居室収納、駅まで平坦、閑静な住宅地、LDK15畳以上、周辺交通量少なめ、3面採光、バリアフリー、トイレ2ヶ所、浴室1坪以上、2面以上バルコニー、南面バルコニー、複層ガラス、温水洗浄便座、浴室に窓、TVモニタ付インターホン、緑豊かな住宅地、通風良好、全居室フローリング、眺望良好、食器洗乾燥機、浄水器、3階建以上、リビング階段、都市ガス、平坦地、床暖房 |
Features pickup 特徴ピックアップ | | Corresponding to the flat-35S / Pre-ground survey / Year Available / Energy-saving water heaters / Bathroom Dryer / Yang per good / All room storage / Flat to the station / A quiet residential area / LDK15 tatami mats or more / Around traffic fewer / 3 face lighting / Barrier-free / Toilet 2 places / Bathroom 1 tsubo or more / 2 or more sides balcony / South balcony / Double-glazing / Warm water washing toilet seat / The window in the bathroom / TV monitor interphone / Leafy residential area / Ventilation good / All living room flooring / Good view / Dish washing dryer / Water filter / Three-story or more / Living stairs / City gas / Flat terrain / Floor heating フラット35Sに対応 /地盤調査済 /年内入居可 /省エネ給湯器 /浴室乾燥機 /陽当り良好 /全居室収納 /駅まで平坦 /閑静な住宅地 /LDK15畳以上 /周辺交通量少なめ /3面採光 /バリアフリー /トイレ2ヶ所 /浴室1坪以上 /2面以上バルコニー /南面バルコニー /複層ガラス /温水洗浄便座 /浴室に窓 /TVモニタ付インターホン /緑豊かな住宅地 /通風良好 /全居室フローリング /眺望良好 /食器洗乾燥機 /浄水器 /3階建以上 /リビング階段 /都市ガス /平坦地 /床暖房 | Price 価格 | | 59,800,000 yen ~ 69,800,000 yen 5980万円 ~ 6980万円 | Floor plan 間取り | | 3LDK ~ 4LDK 3LDK ~ 4LDK | Units sold 販売戸数 | | 7 units 7戸 | Total units 総戸数 | | 7 units 7戸 | Land area 土地面積 | | 60.1 sq m ~ 101.01 sq m (18.18 tsubo ~ 30.55 tsubo) (measured) 60.1m2 ~ 101.01m2(18.18坪 ~ 30.55坪)(実測) | Building area 建物面積 | | 92.19 sq m ~ 107.08 sq m (27.88 tsubo ~ 32.39 tsubo) (measured) 92.19m2 ~ 107.08m2(27.88坪 ~ 32.39坪)(実測) | Driveway burden-road 私道負担・道路 | | Road width: 3.1m ~ 3.8m, Asphaltic pavement, Setback: ABCDE Building (3.61 sq m × 1 / 5) driveway: ABCDE (45 sq m × 1 / 5), EFG Building: driveway (33.75 sq m × 1 / 3) 道路幅:3.1m ~ 3.8m、アスファルト舗装、セットバック:ABCDE号棟(3.61m2×1/5)私道:ABCDE(45m2×1/5)、EFG号棟:私道(33.75m2×1/3) | Completion date 完成時期(築年月) | | December 2013 2013年12月 | Address 住所 | | Suginami-ku, Tokyo Umezato 2 東京都杉並区梅里2 | Traffic 交通 | | Tokyo Metro Marunouchi Line "Shin Koenji" walk 4 minutes
Tokyo Metro Marunouchi Line "Minami Asagaya" walk 14 minutes
JR Chuo Line "Koenji" walk 17 minutes 東京メトロ丸ノ内線「新高円寺」歩4分
東京メトロ丸ノ内線「南阿佐ヶ谷」歩14分
JR中央線「高円寺」歩17分
| Related links 関連リンク | | [Related Sites of this company] 【この会社の関連サイト】 | Person in charge 担当者より | | Person in charge of real-estate and building Shoda British public Age: 30 Daigyokai Experience: 6 years I taking into account the priorities of the customer's conditions, Benefits of Property, Say, accurate and precise with honestly its basis a disadvantage, We will passionately to introduce a well-balanced real estate. 担当者宅建正田 英公年齢:30代業界経験:6年私はお客様のご条件の優先順位を踏まえつつ、物件のメリット、デメリットを正直にその根拠と一緒に正確かつ的確にお伝えし、バランスの良い不動産を情熱的に紹介させて頂きます。 | Contact お問い合せ先 | | TEL: 0800-603-1478 [Toll free] mobile phone ・ Also available from PHS
Caller ID is not notified
Please contact the "saw SUUMO (Sumo)"
If it does not lead, If the real estate company TEL:0800-603-1478【通話料無料】携帯電話・PHSからもご利用いただけます
発信者番号は通知されません
「SUUMO(スーモ)を見た」と問い合わせください
つながらない方、不動産会社の方は
| Building coverage, floor area ratio 建ぺい率・容積率 | | Kenpei rate: 60%, Volume ratio: 200% 建ペい率:60%、容積率:200% | Time residents 入居時期 | | Consultation 相談 | Land of the right form 土地の権利形態 | | Ownership 所有権 | Structure and method of construction 構造・工法 | | Wooden three-story (2 × 4 construction method) 木造3階建(2×4工法) | Use district 用途地域 | | One middle and high 1種中高 | Land category 地目 | | Residential land 宅地 | Overview and notices その他概要・特記事項 | | Contact: Shoda The British public, Building confirmation number: No. SJK-KX1313200132 担当者:正田 英公、建築確認番号:第SJK-KX1313200132号 | Company profile 会社概要 | | <Mediation> Governor of Tokyo (7) No. 050593 (Corporation) Tokyo Metropolitan Government Building Lots and Buildings Transaction Business Association (Corporation) metropolitan area real estate Fair Trade Council member Shokusan best Inquiries center best home of (stock) Yubinbango180-0004 Musashino-shi, Tokyo Kichijojihon cho 1-17-12 Kichijoji Central second floor <仲介>東京都知事(7)第050593号(公社)東京都宅地建物取引業協会会員 (公社)首都圏不動産公正取引協議会加盟殖産のベストお問い合わせ窓口中央ベストホーム(株)〒180-0004 東京都武蔵野市吉祥寺本町1-17-12 吉祥寺セントラル2階 |
Same specifications photos (appearance)同仕様写真(外観) 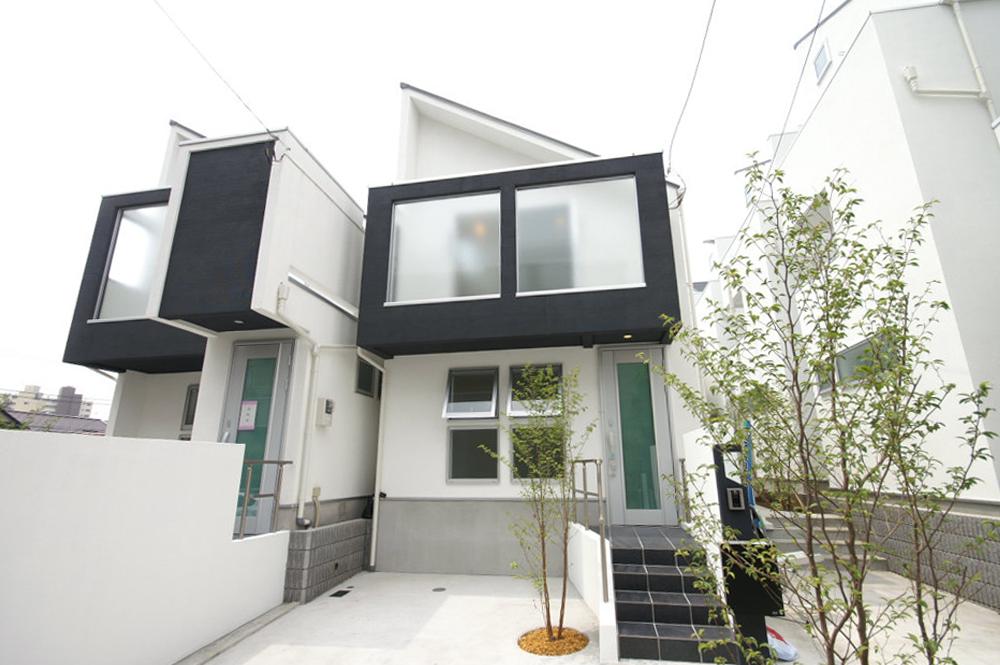 The photograph is an enforcement example. Marunouchi Line commuters at the station near the "Shin Koenji" station 4 minutes walk ・ Commute ・ Life is convenient. It is a building of a wooden three-story frame construction (two-by-four construction method). Scheduled for completion time is early December from 25 years in late November Heisei (planned).
写真は施行例です。丸ノ内線「新高円寺」駅徒歩4分の駅近で通勤・通学・生活至便です。木造3階建ての枠組壁工法(ツーバイフォー工法)の建物です。完成予定時期は平成25年11月下旬から12月上旬(予定)です。
Same specifications photos (living)同仕様写真(リビング) 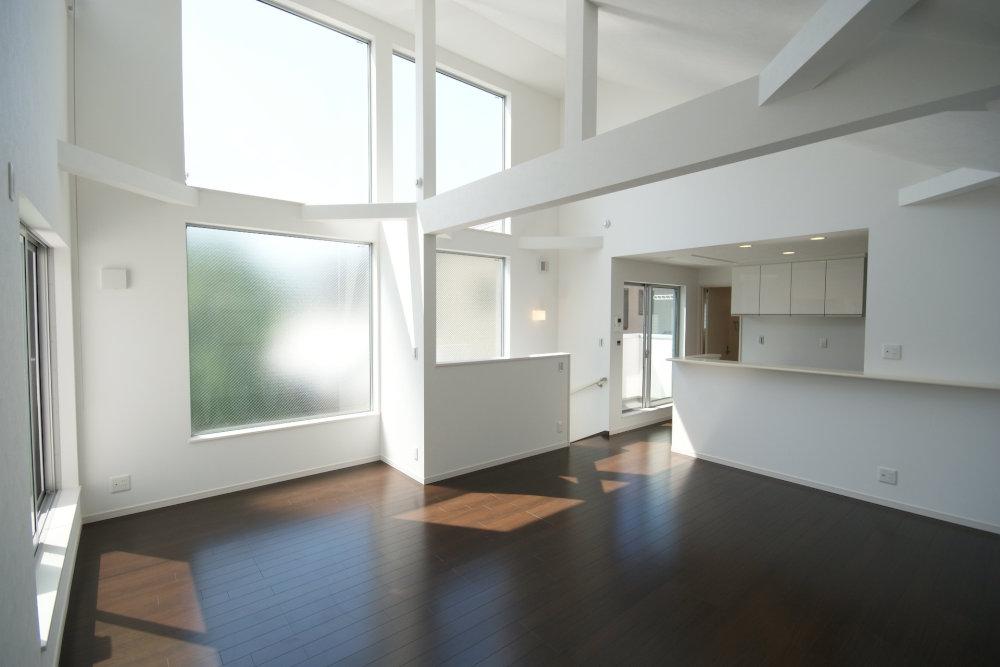 LDK in 7 buildings both in all 7 buildings site face-to-face kitchen, The layout of the furniture we become is likely to form. Brightly, Feeling of freedom is preeminent. (Enforcement example)
全7棟現場で7棟共にLDKは対面キッチン、家具のレイアウトがしやすい形になっております。明るく、解放感抜群です。
(施行例)
Same specifications photo (bathroom)同仕様写真(浴室) 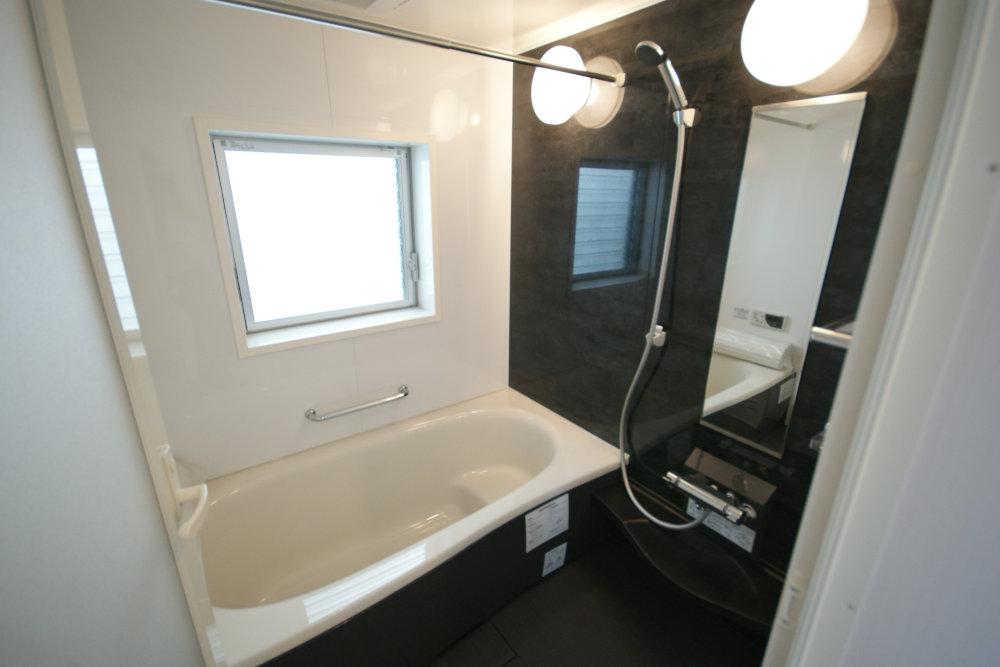 It is the bath one tsubo type. Feet freely stretch, It heals slowly tired of the day. (Enforcement example)
一坪タイプのお風呂です。足ものびのび伸ばせ、一日の疲れをゆっくりと癒せます。(施行例)
Floor plan間取り図 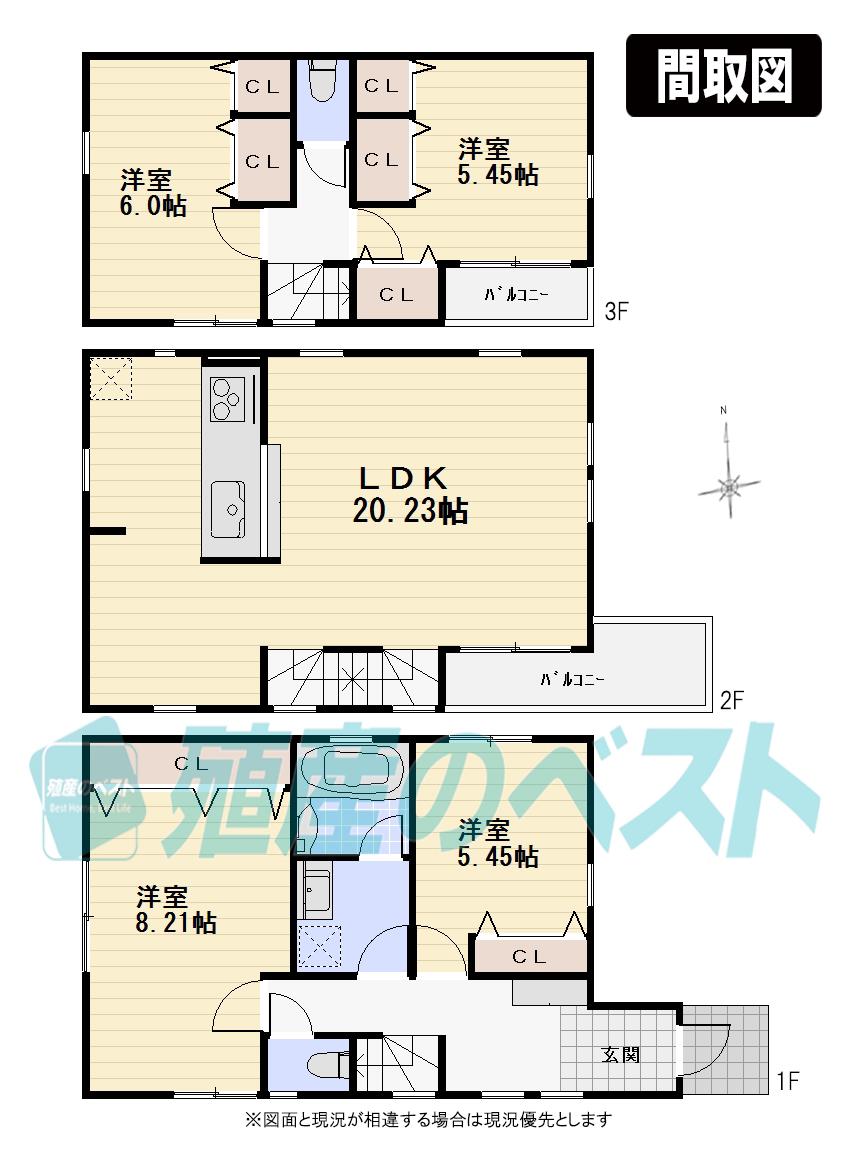 (A Building), Price 63,800,000 yen, 4LDK, Land area 101.01 sq m , Building area 105.17 sq m
(A号棟)、価格6380万円、4LDK、土地面積101.01m2、建物面積105.17m2
Same specifications photos (appearance)同仕様写真(外観) 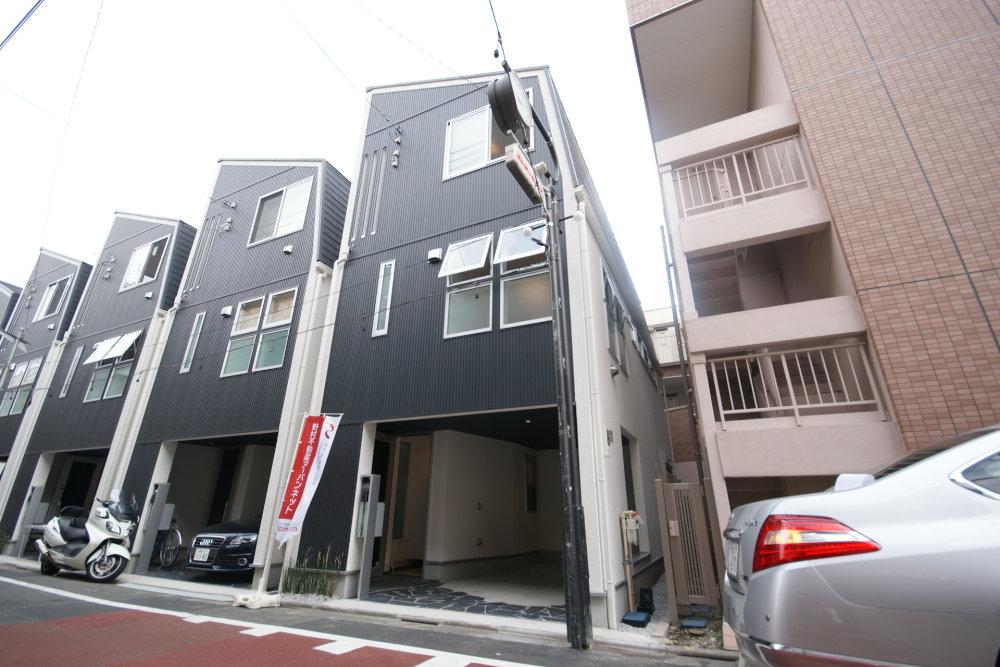 It is also good at builders stylish appearance. (Enforcement example)
スタイリッシュな外観も得意な工務店です。(施行例)
Same specifications photos (living)同仕様写真(リビング) 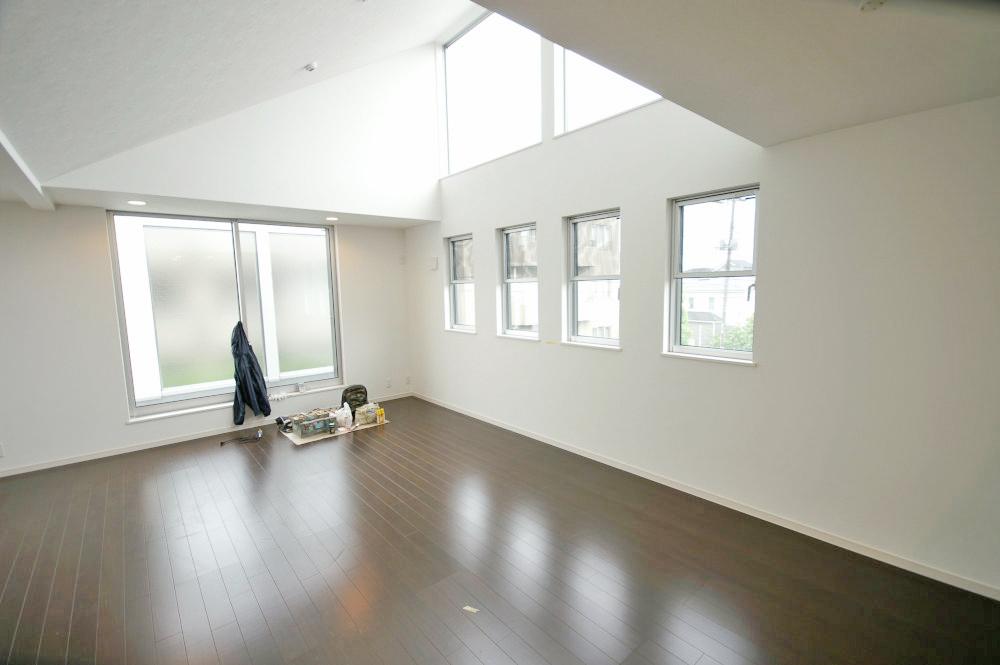 There is also a LDK of atrium gradient ceiling in the Building. Sense of openness, Brightness, Cozy preeminent good. (Enforcement example)
号棟の中には吹抜け勾配天井のLDKもあり。開放感、明るさ、居心地が抜群に良いです。(施行例)
Same specifications photo (kitchen)同仕様写真(キッチン) 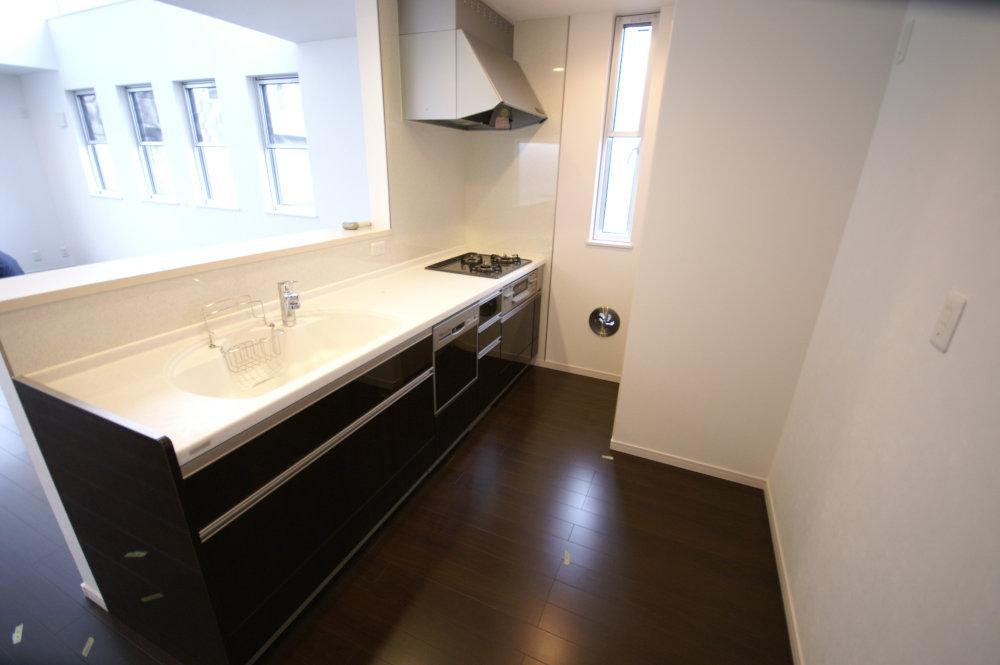 Hanging cupboard There is also a storage enhancement of kitchen. Also there is a definitive space of course cupboard. (Enforcement example)
吊戸棚もあり収納充実のキッチン。もちろん食器棚も置けるスペースがございます。(施行例)
Local photos, including front road前面道路含む現地写真 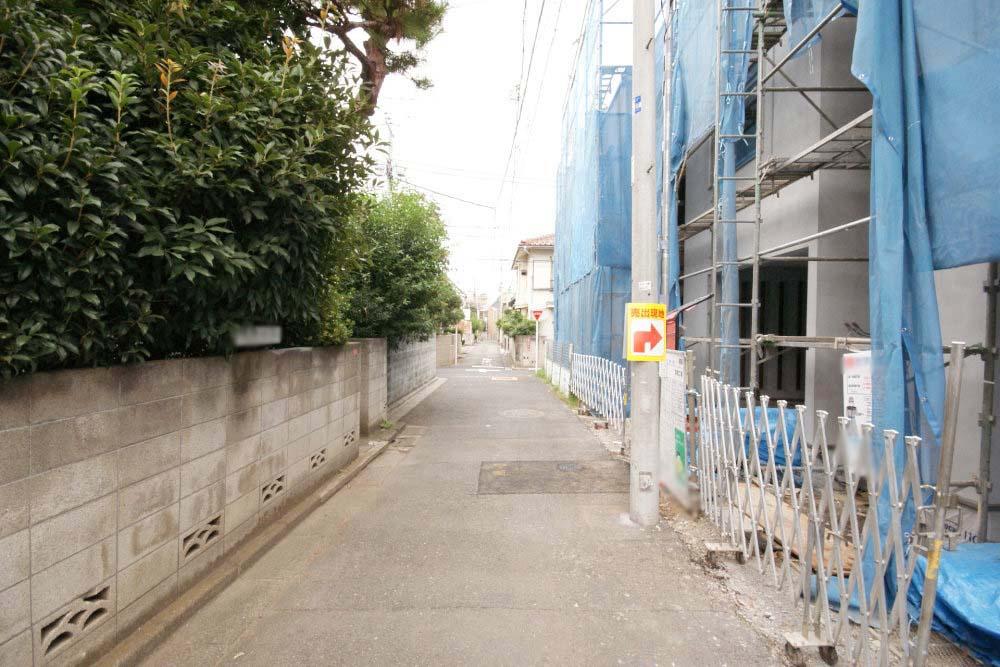 You and I will easily arrive at the local will enter from the south side of the highway Itsukaichi.
南側の五日市街道から入って頂きますと楽々現地に到着致します。
Supermarketスーパー 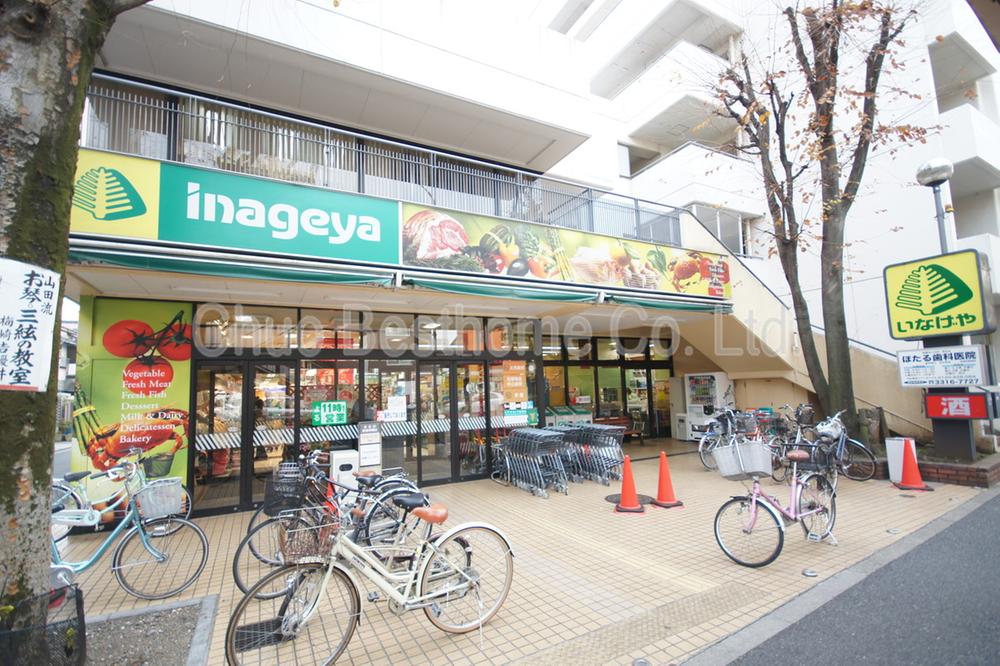 181m until Inageya Suginami new Koenji shop
いなげや杉並新高円寺店まで181m
Same specifications photos (Other introspection)同仕様写真(その他内観) 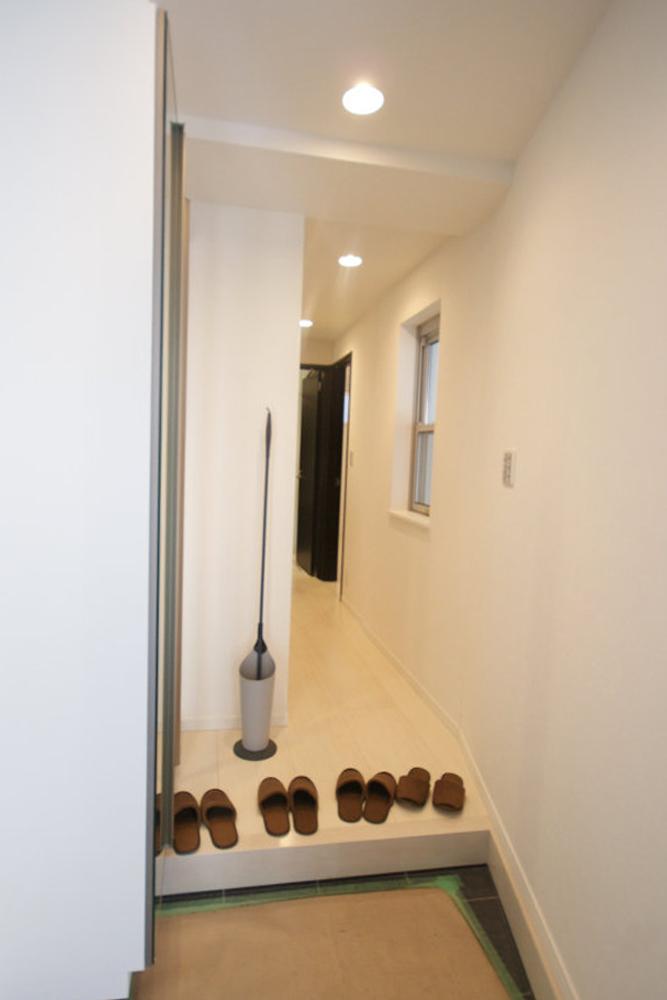 It is the entrance of the shoe-in closet enhancement. En is easy entrance of the truss Hall also spacious in and out. (Enforcement example)
シューズインクローゼット充実の玄関です。エントラスホールも広々で出入りのしやすい玄関です。(施行例)
Floor plan間取り図 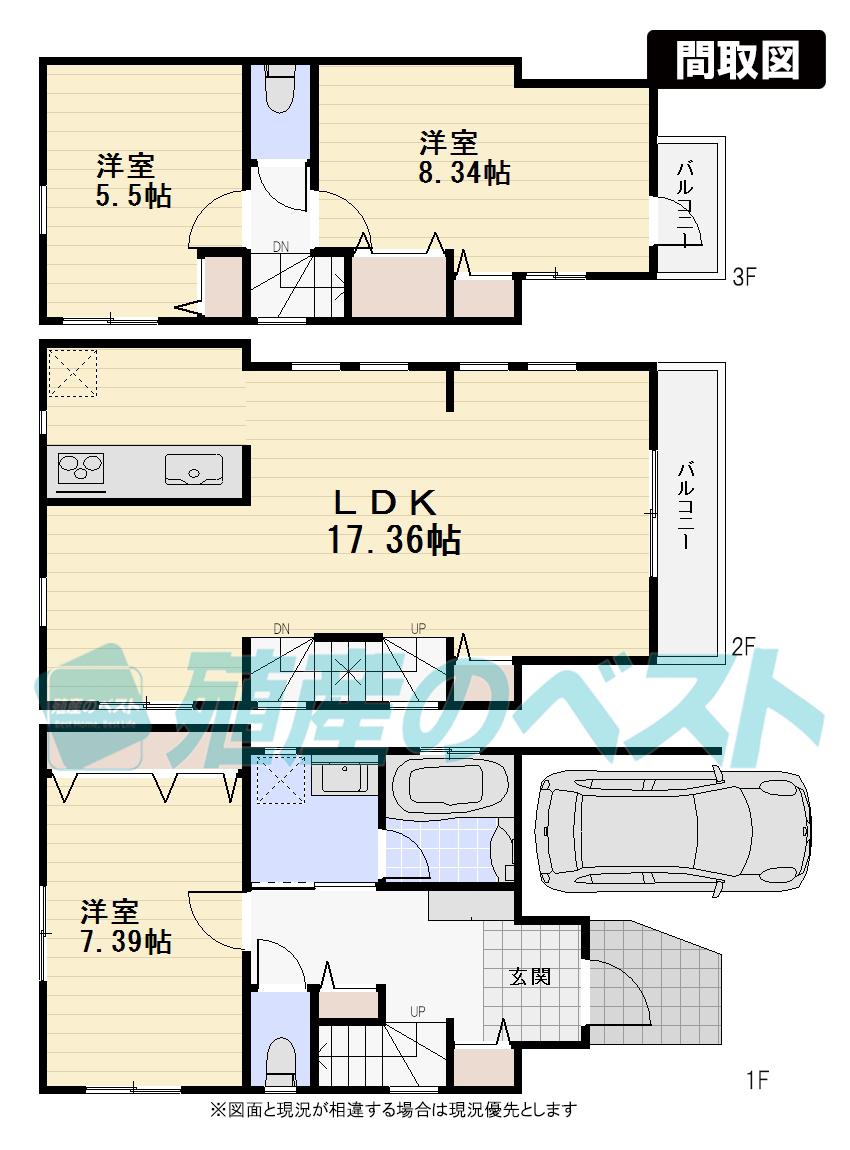 (B Building), Price 65,800,000 yen, 3LDK, Land area 65.13 sq m , Building area 107.08 sq m
(B号棟)、価格6580万円、3LDK、土地面積65.13m2、建物面積107.08m2
Local appearance photo現地外観写真 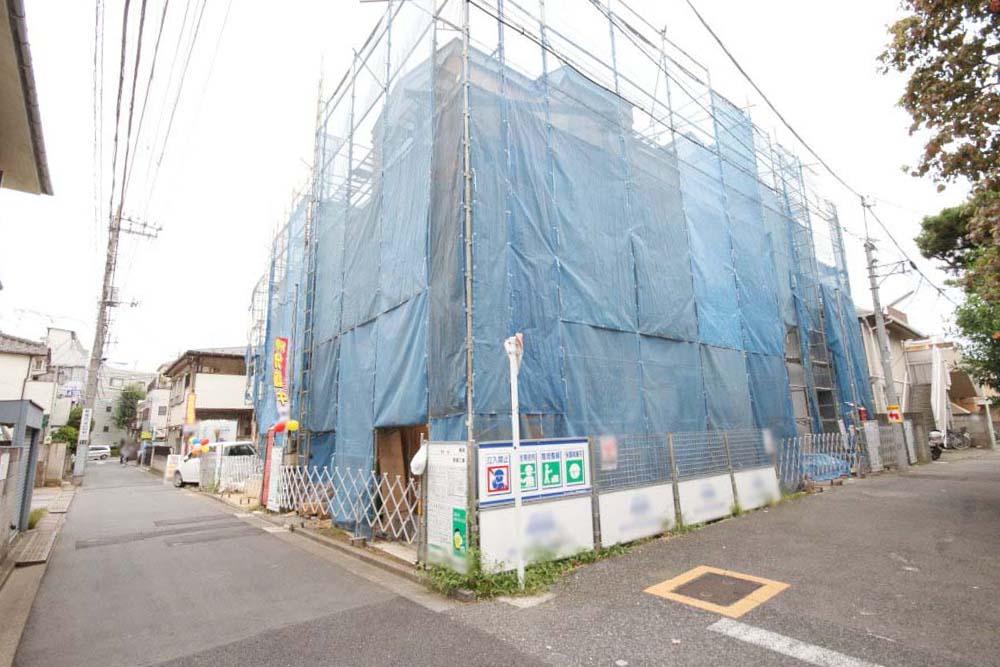 Flat 35S preferential interest rates available properties.
フラット35S金利優遇利用可能物件。
Same specifications photo (kitchen)同仕様写真(キッチン) 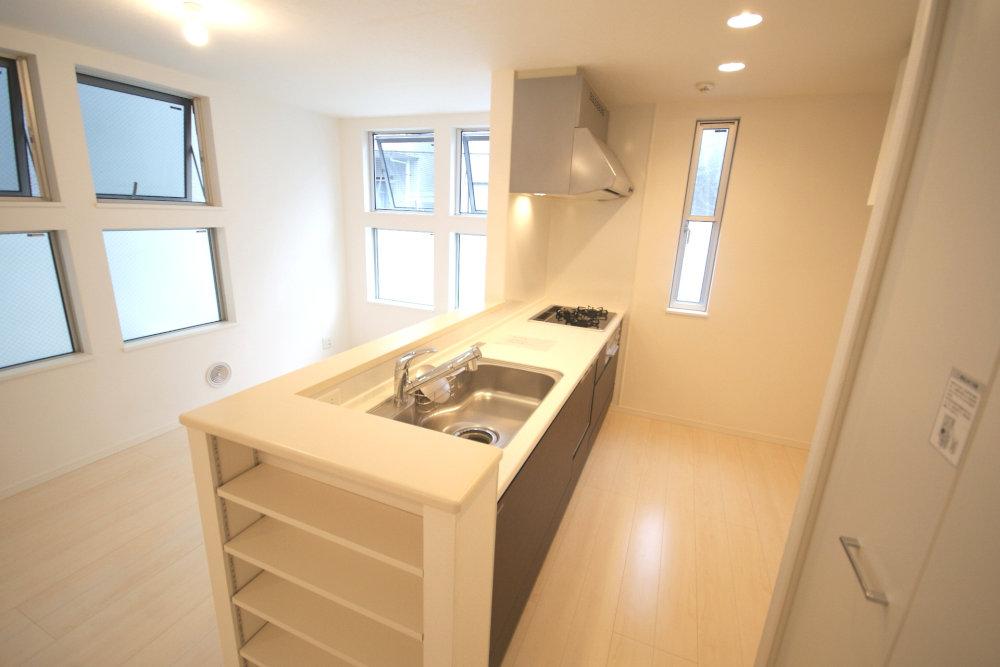 It is a water purifier systems with kitchen. It also will be fun so much wide and dishes. (Enforcement example)
浄水器付きシステムキッチンです。これくらい広いとお料理も楽しくなりますね。(施行例)
Supermarketスーパー 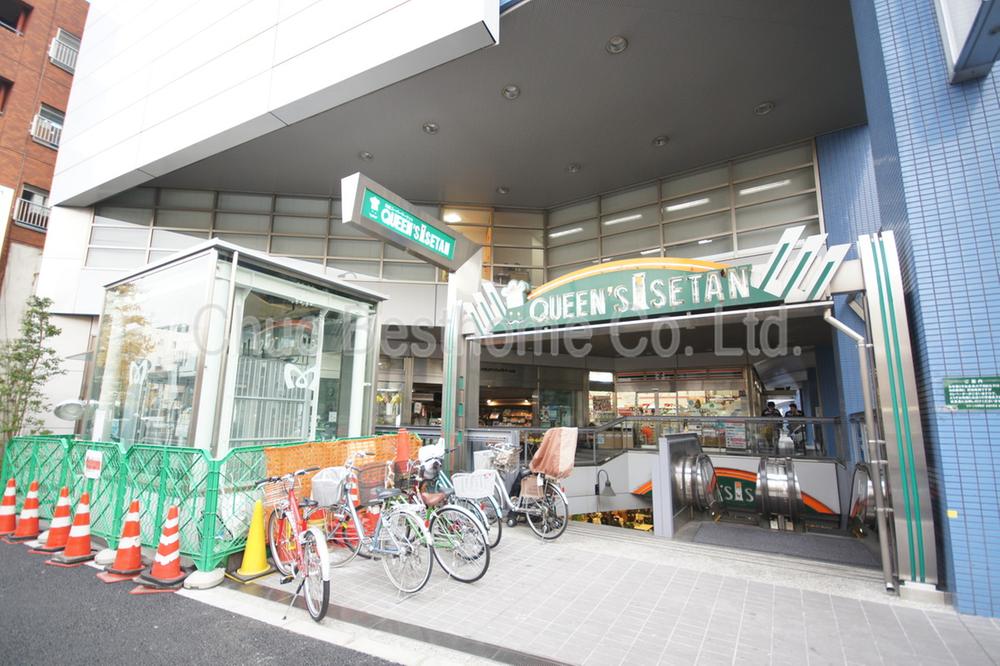 510m until the Queen's Isetan new Koenji shop
クイーンズ伊勢丹新高円寺店まで510m
Same specifications photos (Other introspection)同仕様写真(その他内観) 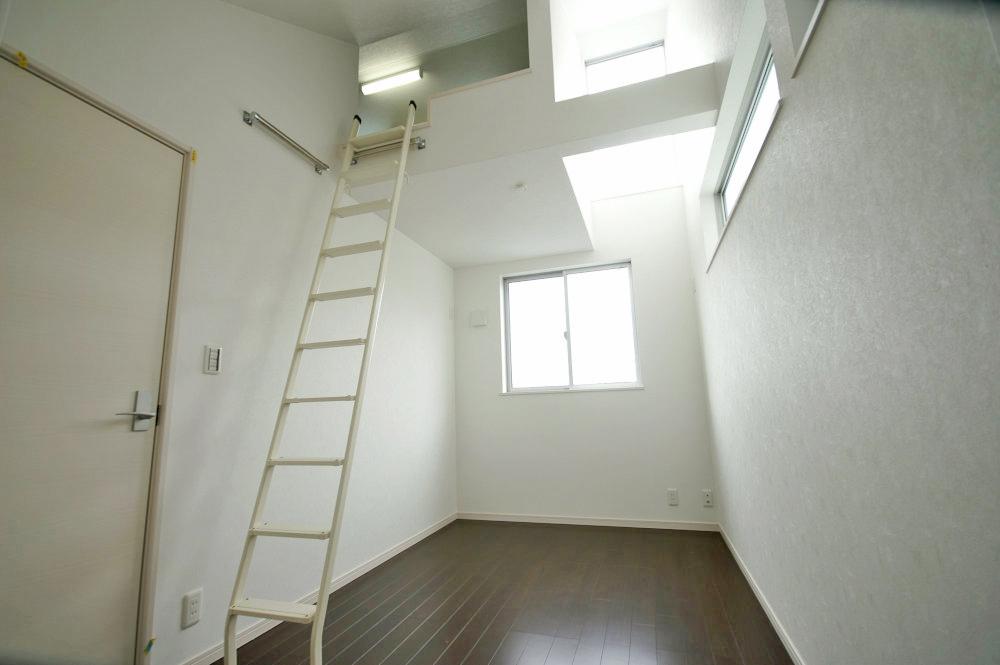 Bright Western-style pleasing to the children's room (enforcement example)
明るい洋室は子供部屋にどうぞ(施行例)
Floor plan間取り図 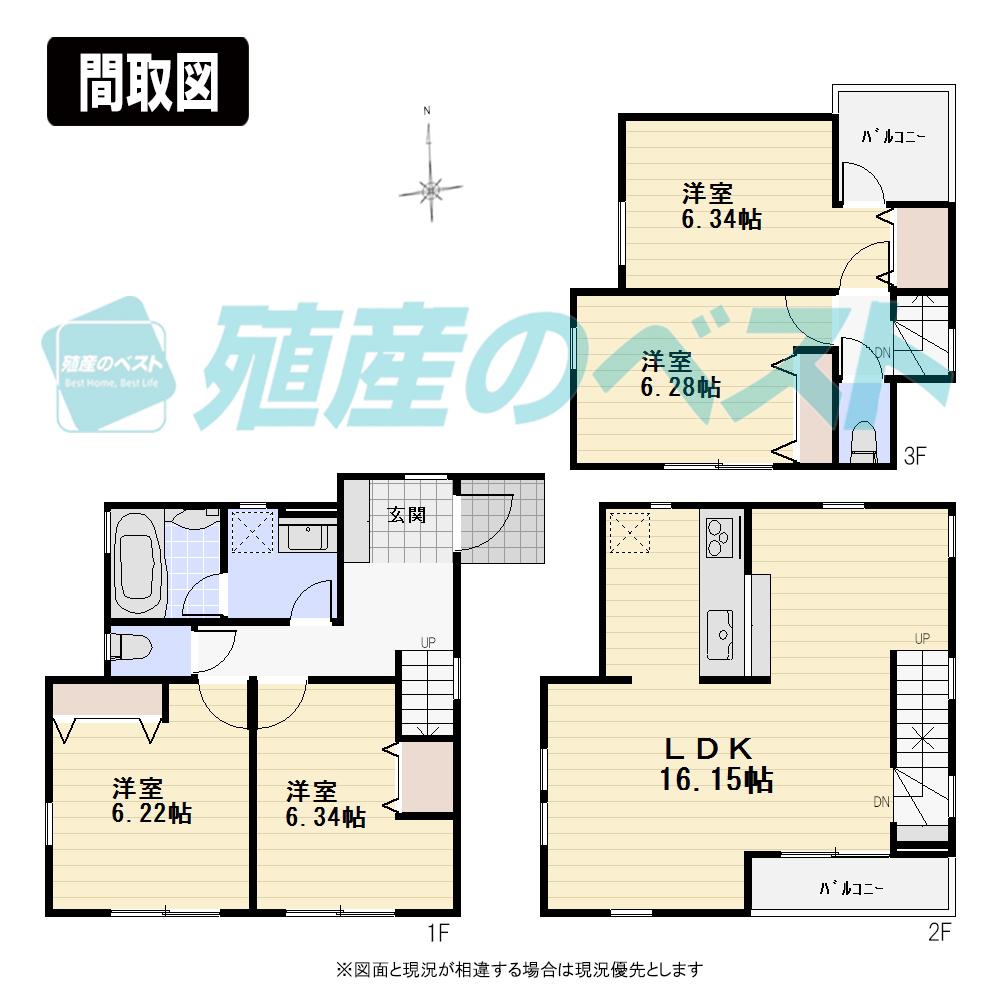 (C Building), Price 63,800,000 yen, 4LDK, Land area 78.93 sq m , Building area 102.77 sq m
(C号棟)、価格6380万円、4LDK、土地面積78.93m2、建物面積102.77m2
Drug storeドラッグストア 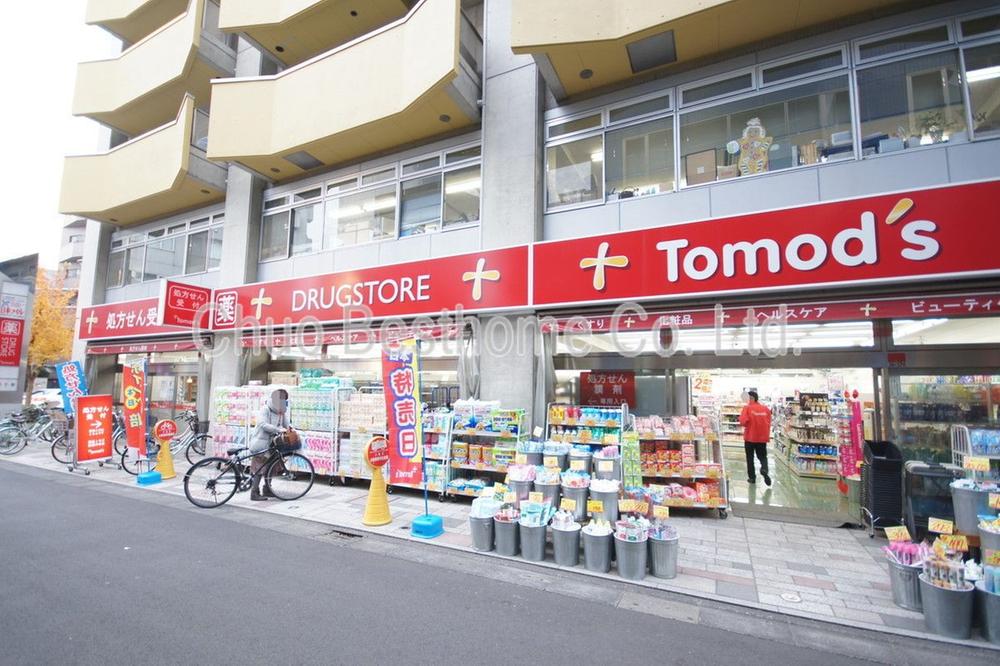 Tomod's 483m until the new Koenji shop
トモズ新高円寺店まで483m
Same specifications photos (Other introspection)同仕様写真(その他内観) 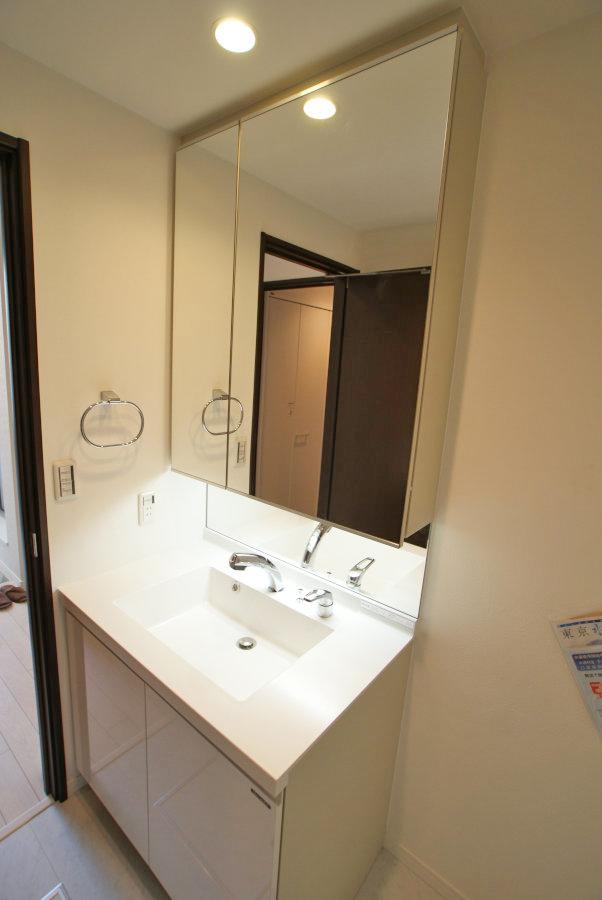 Three-sided mirror is vanity. Storage capacity is outstanding. (Enforcement example)
三面鏡洗面化粧台です。収納力抜群です。(施行例)
Floor plan間取り図 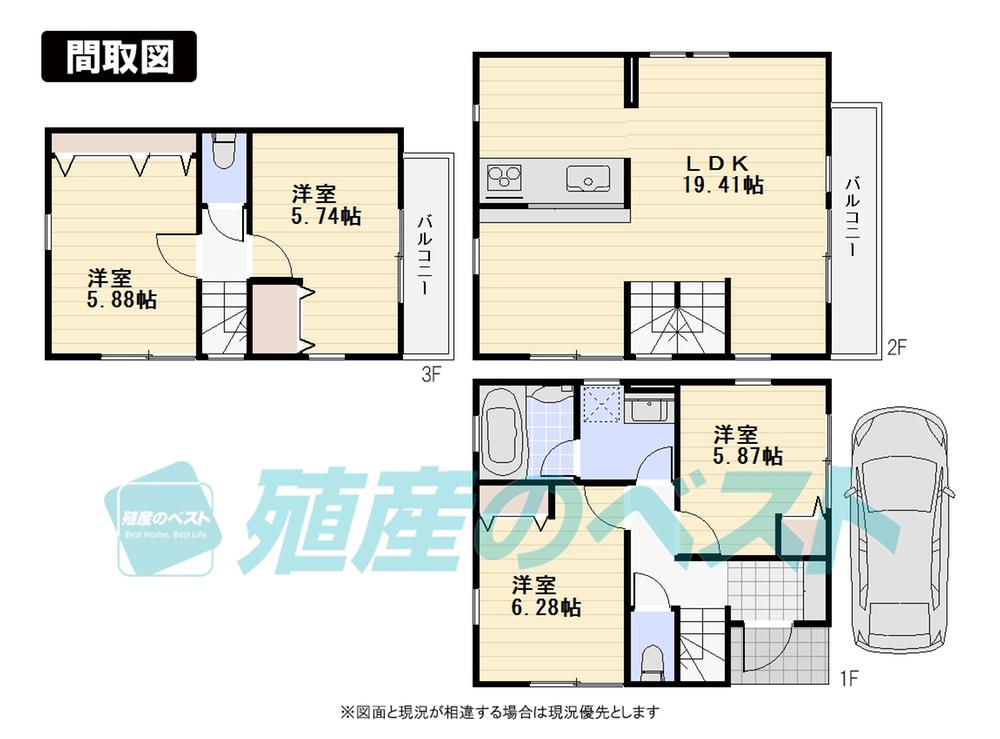 (D Building), Price 67800000 yen, 4LDK, Land area 60.26 sq m , Building area 92.19 sq m
(D号棟)、価格6780万円、4LDK、土地面積60.26m2、建物面積92.19m2
Drug storeドラッグストア 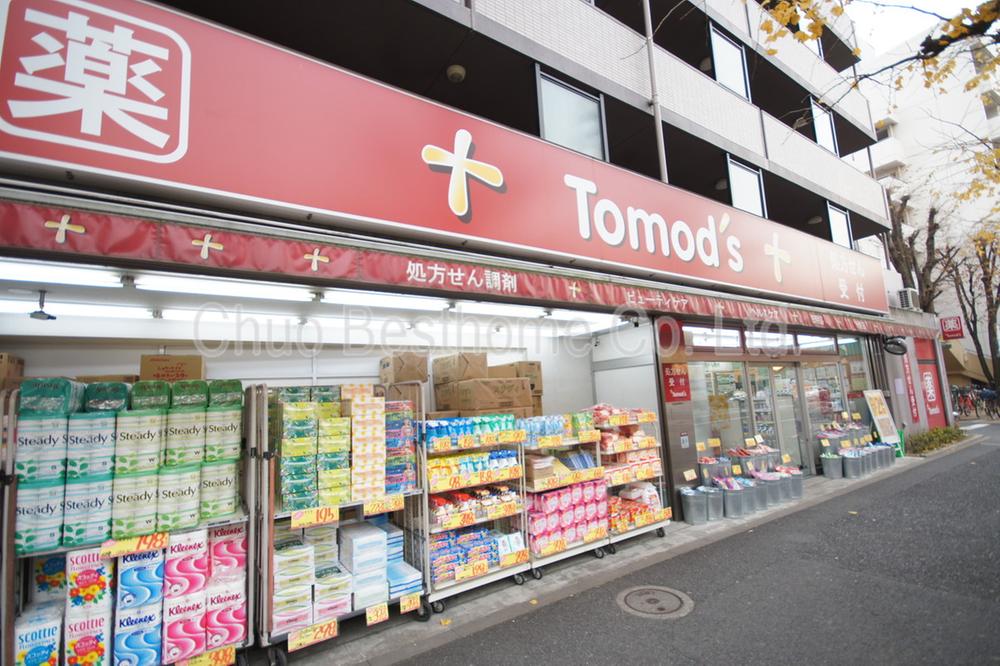 Tomod's until Umezato shop 235m
トモズ梅里店まで235m
Same specifications photos (Other introspection)同仕様写真(その他内観) 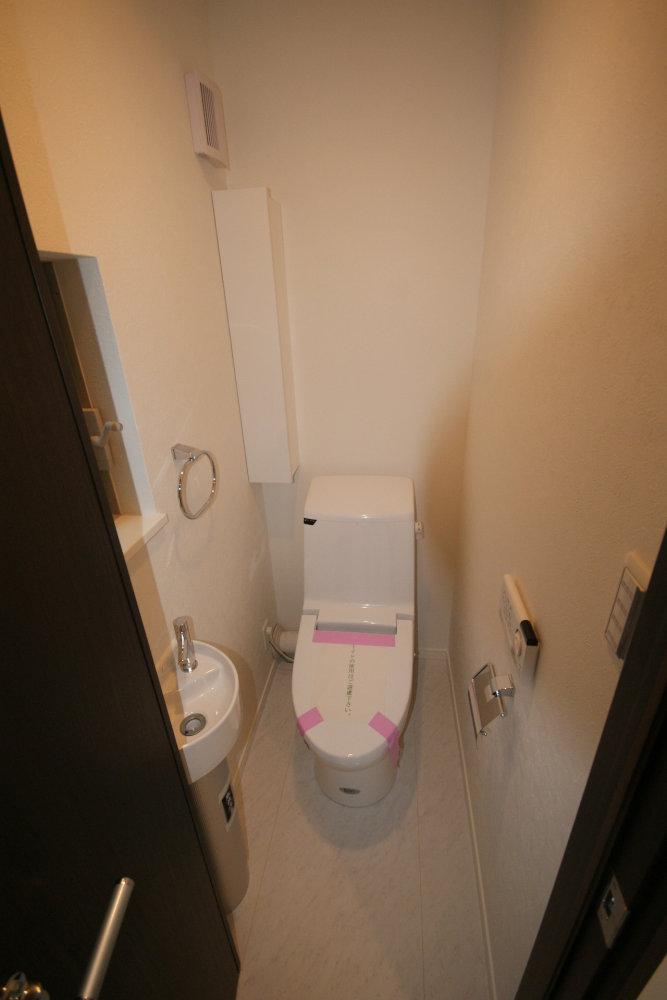 Bidet with toilet. (Enforcement example)
ウォシュレット付きトイレです。(施行例)
Location
|






















