New Homes » Kanto » Tokyo » Suginami
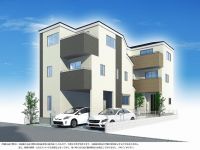 
| | Suginami-ku, Tokyo 東京都杉並区 |
| Seibu Shinjuku Line "Kamiigusa" walk 4 minutes 西武新宿線「上井草」歩4分 |
| ~ Libre ・ Garden ~ ~ "Easy to buy agency selling" Kamiigusa of the mansion all two buildings ~ [New Year will be held local sales meeting on January 5 (Sunday) !!] ~ リーブル・ガーデン ~ ~ 「購入しやすい代理販売」上井草の邸宅全2棟 ~ 【新年は1月5日(日)に現地販売会を開催いたします!!】 |
| *** Finally published Building 100 sq m super-large south-facing all two buildings *** Description of color select possible building of specifications and equipment Off, The "proxy sales"? . Shi Hear what our customers are family structure and future vision, Considered together with our customers the better out of there is a variety of items mortgage, Mortgage counseling where I am allowed to suggestions, We have been well received. So you can also consult by telephone, We would appreciate your use of all means this opportunity. Since we are now has been the acceptance of color select, Please consider ahead of us by all means. ***ついに公開 建物100m2超大型南向き全2棟*** 今ならカラーセレクト可能建物の仕様や設備の説明、「代理販売」とは?「手数料」って何?など分かりずらい費用に関する事など住宅購入に伴う疑問を現地担当員が直接承ります。お客様の家族構成や将来的なビジョンをお聞きし、色々な商品がある住宅ローンの中からより良いものをお客様と一緒に考え、ご提案させて頂く住宅ローン相談は、ご好評いただいております。お電話でのご相談もできますので、この機会を是非ご活用頂ければ幸いです。現在はカラーセレクトの受付をしておりますので、ぜひお早目にご検討ください。 |
Features pickup 特徴ピックアップ | | Measures to conserve energy / Corresponding to the flat-35S / Pre-ground survey / Seismic fit / 2 along the line more accessible / Fiscal year Available / Energy-saving water heaters / It is close to Tennis Court / Super close / It is close to the city / Facing south / System kitchen / Bathroom Dryer / Yang per good / All room storage / Flat to the station / Siemens south road / A quiet residential area / LDK15 tatami mats or more / Around traffic fewer / Shaping land / Washbasin with shower / Face-to-face kitchen / Security enhancement / Barrier-free / Toilet 2 places / Bathroom 1 tsubo or more / 2 or more sides balcony / South balcony / Double-glazing / Otobasu / Warm water washing toilet seat / Underfloor Storage / The window in the bathroom / TV monitor interphone / High-function toilet / Leafy residential area / Urban neighborhood / Mu front building / Ventilation good / All living room flooring / Built garage / Walk-in closet / Water filter / Three-story or more / Living stairs / City gas / All rooms are two-sided lighting / A large gap between the neighboring house / Maintained sidewalk / Flat terrain / Floor heating 省エネルギー対策 /フラット35Sに対応 /地盤調査済 /耐震適合 /2沿線以上利用可 /年度内入居可 /省エネ給湯器 /テニスコートが近い /スーパーが近い /市街地が近い /南向き /システムキッチン /浴室乾燥機 /陽当り良好 /全居室収納 /駅まで平坦 /南側道路面す /閑静な住宅地 /LDK15畳以上 /周辺交通量少なめ /整形地 /シャワー付洗面台 /対面式キッチン /セキュリティ充実 /バリアフリー /トイレ2ヶ所 /浴室1坪以上 /2面以上バルコニー /南面バルコニー /複層ガラス /オートバス /温水洗浄便座 /床下収納 /浴室に窓 /TVモニタ付インターホン /高機能トイレ /緑豊かな住宅地 /都市近郊 /前面棟無 /通風良好 /全居室フローリング /ビルトガレージ /ウォークインクロゼット /浄水器 /3階建以上 /リビング階段 /都市ガス /全室2面採光 /隣家との間隔が大きい /整備された歩道 /平坦地 /床暖房 | Event information イベント情報 | | Local sales meetings (Please be sure to ask in advance) schedule / Every Saturday, Sunday and public holidays time / 11:00 ~ 17:00 ※ Regard to local sales, Basically Saturday, Sunday, Holiday of 11 pm ~ We went to the 17:00. It there is also a case where I am hurriedly is canceled due to weather, The person in charge is also available if you are away from your desk. More smoothly if you book by phone or e-mail in advance to, I think you can see slowly. At the time of your visit, If you will have the following documents, It can be more specific simulation. ~ An example of the case of customers using the mortgage ~ Proof of Yes income (withholding slip ・ Taxation certificate ・ Decision report Phase 3 minutes, etc.) Yes health insurance card (You can check such as years of service) Yes identification card (driver's license ・ Such as a passport) ~ Customers of the examples in the sale of purchase instead and real estate ~ Customers have 〇 current of your age and the area is seen documents of residence (such as a floor plan and at the time purchase sales figures) Other questions point, Please feel free to contact us by phone in advance. 現地販売会(事前に必ずお問い合わせください)日程/毎週土日祝時間/11:00 ~ 17:00※現地販売に関しましては、基本的に土曜、日曜、祝日の11時 ~ 17時に行っております。天候などにより急遽中止とさせていただく場合もございますし、担当者が席を外している場合もございます。事前にお電話やメールにてご予約いただくとよりスムーズに、ゆっくりご覧頂けるかと思います。ご来場の際に、下記の書類をお持ち頂きますと、より具体的なシュミレーションが可能です。 ~ 住宅ローンをご利用のお客様の場合の例 ~ 〇収入を証明するもの(源泉徴収票・課税証明書・確定申告書3期分など)〇健康保険証(勤続年数等の確認ができます)〇身分証明証(免許証・パスポートなど) ~ 買換えや不動産の売却があるお客様の例 ~ 〇現在のお住まいの築年数や面積がわかる書類(間取り図や購入当時の販売図面など)その他疑問な点があるお客様、事前にお電話にてお気軽にお問合せください。 | Price 価格 | | 44,800,000 yen ~ 52,800,000 yen 4480万円 ~ 5280万円 | Floor plan 間取り | | 3LDK ~ 4LDK 3LDK ~ 4LDK | Units sold 販売戸数 | | 2 units 2戸 | Total units 総戸数 | | 2 units 2戸 | Land area 土地面積 | | 67.24 sq m ~ 73.06 sq m (20.34 tsubo ~ 22.10 tsubo) (measured) 67.24m2 ~ 73.06m2(20.34坪 ~ 22.10坪)(実測) | Building area 建物面積 | | 101.73 sq m ~ 109.21 sq m (30.77 tsubo ~ 33.03 tsubo) (measured) 101.73m2 ~ 109.21m2(30.77坪 ~ 33.03坪)(実測) | Driveway burden-road 私道負担・道路 | | South road 5.45m 南側公道5.45m | Completion date 完成時期(築年月) | | Mid-scheduled February 2014 2014年2月中旬予定 | Address 住所 | | Suginami-ku, Tokyo Kamiigusa 2 東京都杉並区上井草2 | Traffic 交通 | | Seibu Shinjuku Line "Kamiigusa" walk 4 minutes
Seibu Ikebukuro Line "Shakujii Park" walk 32 minutes
JR Chuo Line "Ogikubo" walk 38 minutes 西武新宿線「上井草」歩4分
西武池袋線「石神井公園」歩32分
JR中央線「荻窪」歩38分
| Related links 関連リンク | | [Related Sites of this company] 【この会社の関連サイト】 | Person in charge 担当者より | | Responsible Shataku TateRin Kazumi Age: 40 Daigyokai Experience: advice tailored to nine years customers of each of the life plan, We try. 担当者宅建林 和美年齢:40代業界経験:9年お客様のそれぞれのライフプランに合わせたアドバイスを、心がけております。 | Contact お問い合せ先 | | TEL: 0800-603-2393 [Toll free] mobile phone ・ Also available from PHS
Caller ID is not notified
Please contact the "saw SUUMO (Sumo)"
If it does not lead, If the real estate company TEL:0800-603-2393【通話料無料】携帯電話・PHSからもご利用いただけます
発信者番号は通知されません
「SUUMO(スーモ)を見た」と問い合わせください
つながらない方、不動産会社の方は
| Building coverage, floor area ratio 建ぺい率・容積率 | | Building coverage 60%, Volume rate of 200% 建蔽率60%、容積率200% | Time residents 入居時期 | | Mid-scheduled February 2014 2014年2月中旬予定 | Land of the right form 土地の権利形態 | | Ownership 所有権 | Structure and method of construction 構造・工法 | | Wooden three-story (framing method) 木造3階建(軸組工法) | Use district 用途地域 | | One middle and high 1種中高 | Land category 地目 | | Residential land 宅地 | Other limitations その他制限事項 | | Height district, Quasi-fire zones 高度地区、準防火地域 | Overview and notices その他概要・特記事項 | | Contact: Lin Kazumi, Building confirmation number: 1 Building / The 13UDI3T Ken No. 01664, Building 2 / The 13UDI3T Ken No. 01665 担当者:林 和美、建築確認番号:1号棟/第13UDI3T建01664号、2号棟/第13UDI3T建01665号 | Company profile 会社概要 | | <Marketing alliance (agency)> Governor of Tokyo (4) No. 074928 (Ltd.) Okuno Ju販 Asakusa branch Yubinbango111-0033 Taito-ku, Tokyo Hanakawado 1-9-4 <販売提携(代理)>東京都知事(4)第074928号(株)奥野住販浅草支店〒111-0033 東京都台東区花川戸1-9-4 |
Rendering (appearance)完成予想図(外観) 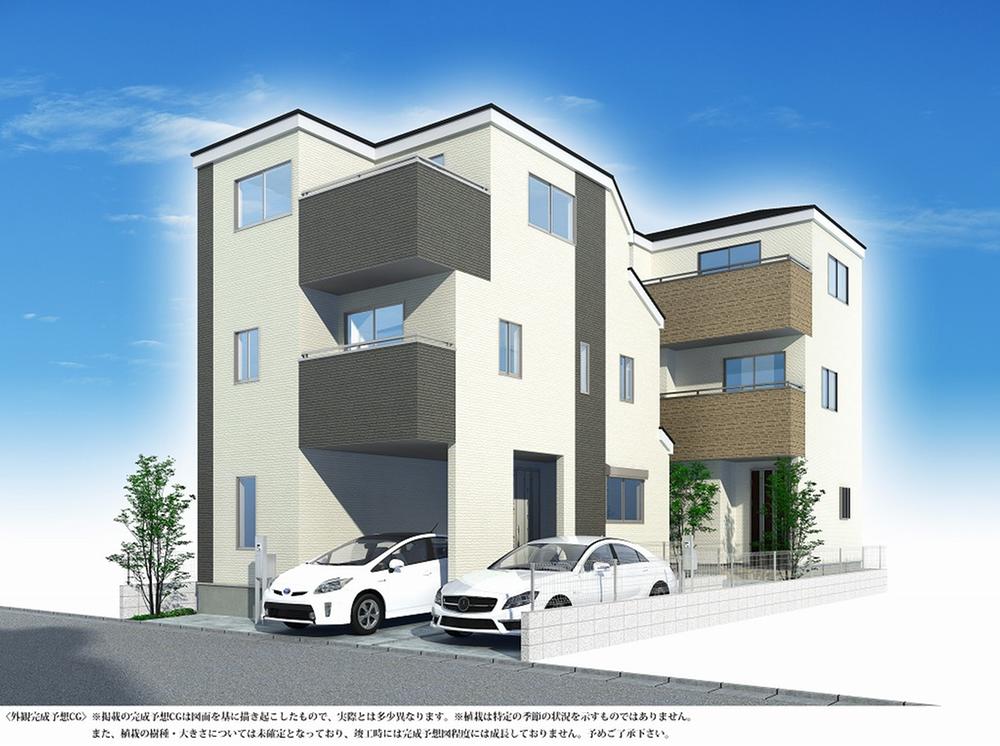 Appearance Perth
外観パース
Same specifications photos (living)同仕様写真(リビング) 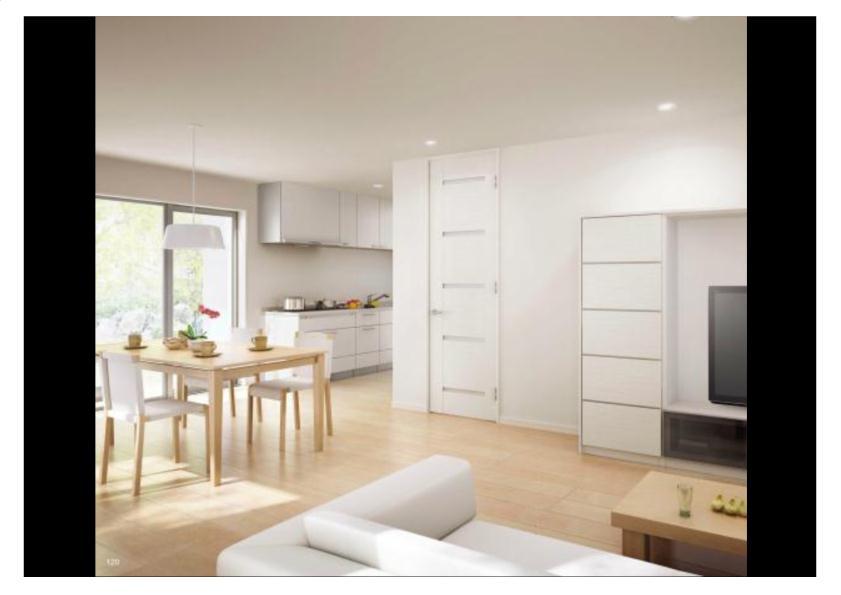 Panasonic building materials pattern (1) There color variation.
パナソニック建材パターン(1)
カラーバリエーションございます。
Same specifications photo (kitchen)同仕様写真(キッチン) 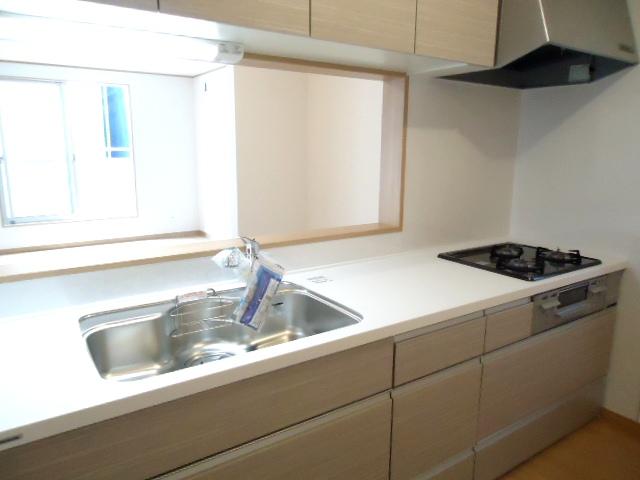 The company construction cases
同社施工例
Floor plan間取り図 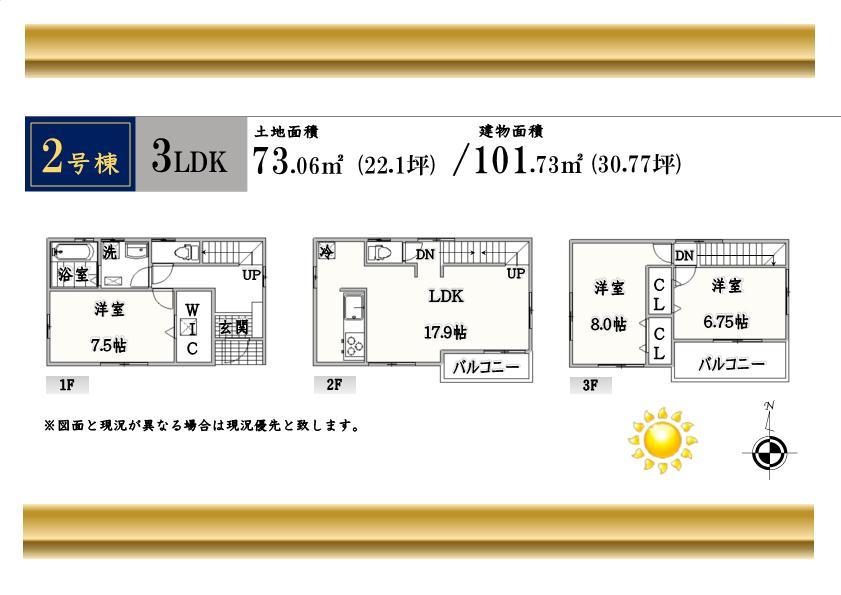 (Building 2), Price 44,800,000 yen, 3LDK, Land area 73.06 sq m , Building area 101.73 sq m
(2号棟)、価格4480万円、3LDK、土地面積73.06m2、建物面積101.73m2
Local appearance photo現地外観写真 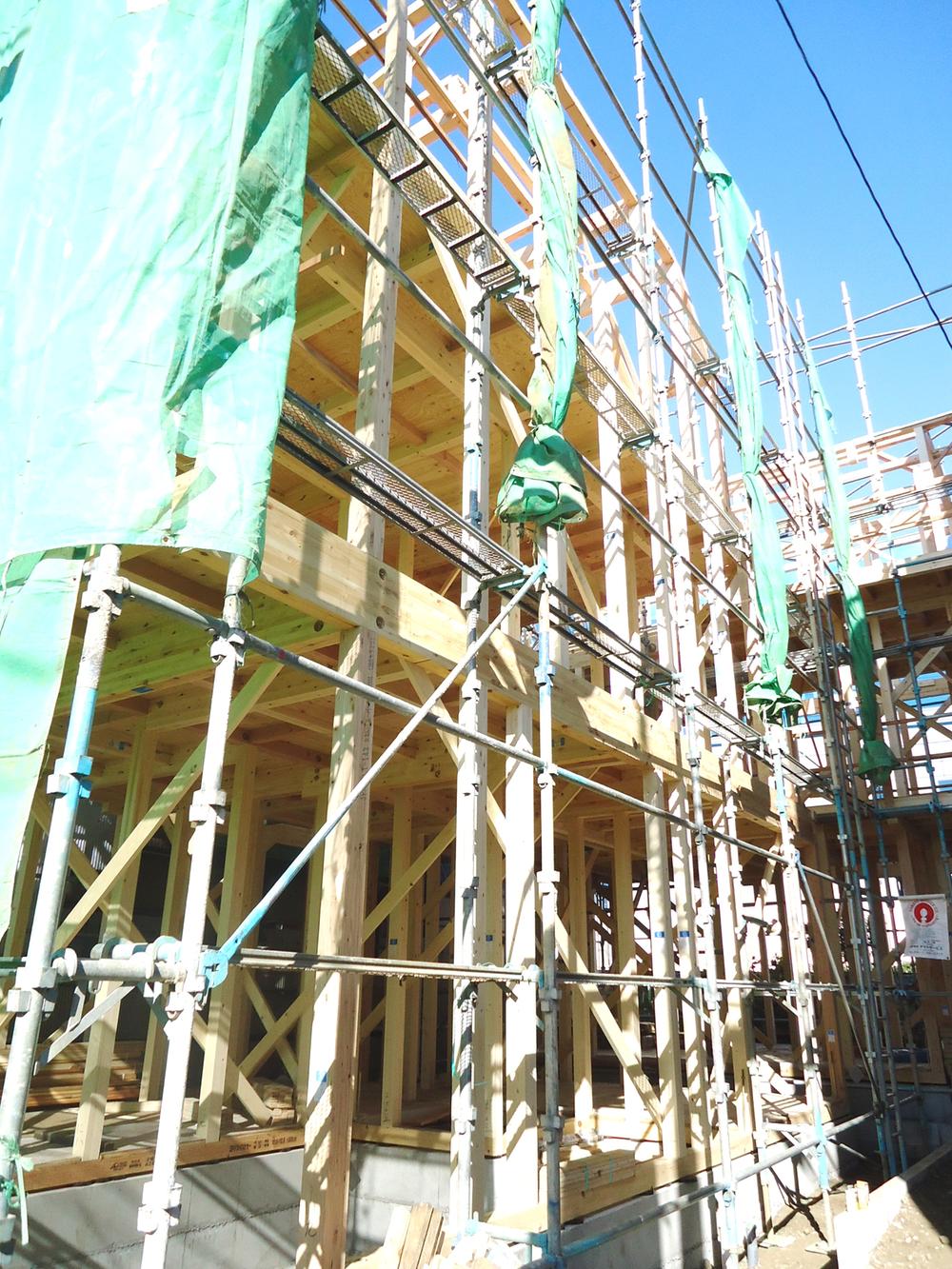 Local (12 May 2013) Shooting A Building Latest Photos. Was completion of framework.
現地(2013年12月)撮影
A号棟最新写真。上棟しました。
Same specifications photos (living)同仕様写真(リビング) 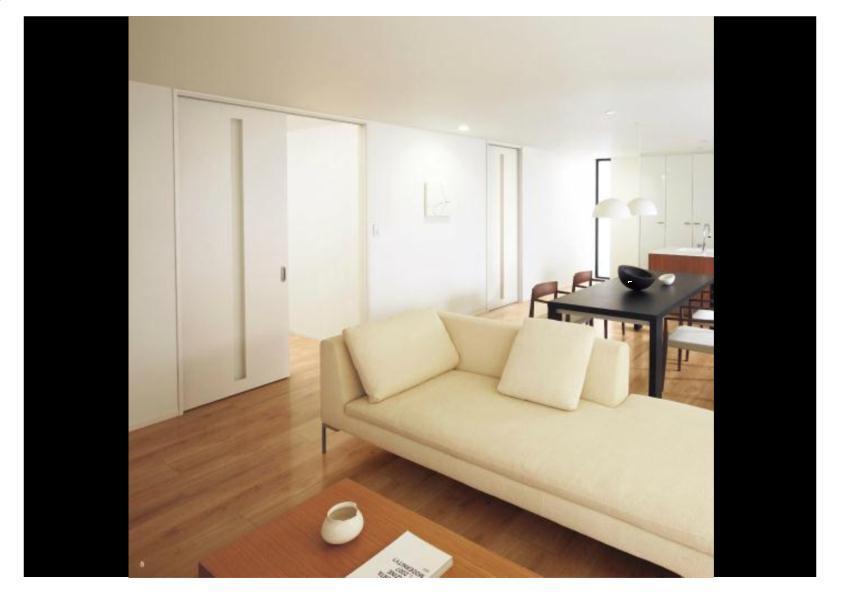 Panasonic building material pattern (2)
パナソニック建材パターン(2)
Same specifications photo (bathroom)同仕様写真(浴室) 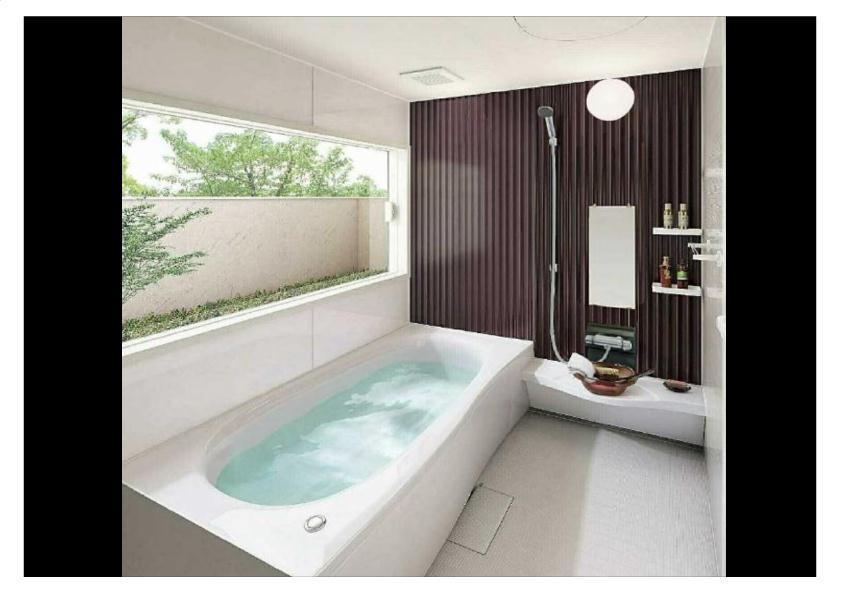 Panasonic building material specification
パナソニック建材仕様
Construction ・ Construction method ・ specification構造・工法・仕様 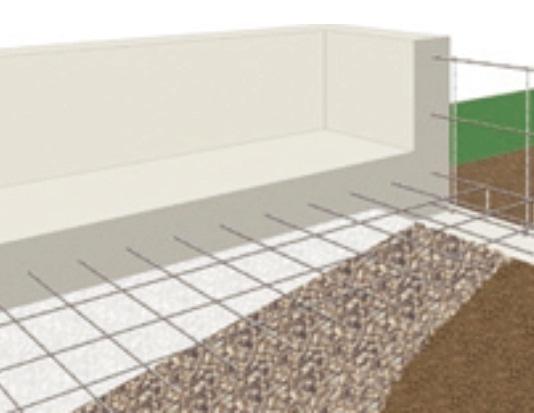 Standard adopted "rebar-filled concrete mat foundation" to the foundation in this property.
当物件では基礎に「鉄筋入りコンクリートベタ基礎」を標準採用。
Other Equipmentその他設備 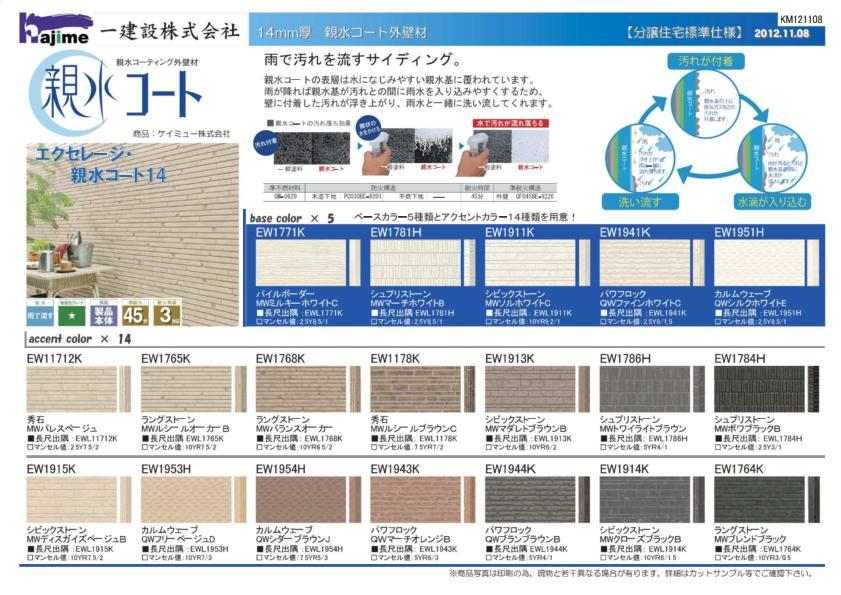 ・ Offer a base color five and accent color 14 types
・ベースカラー5種類とアクセントカラー14種類をご用意
Station駅 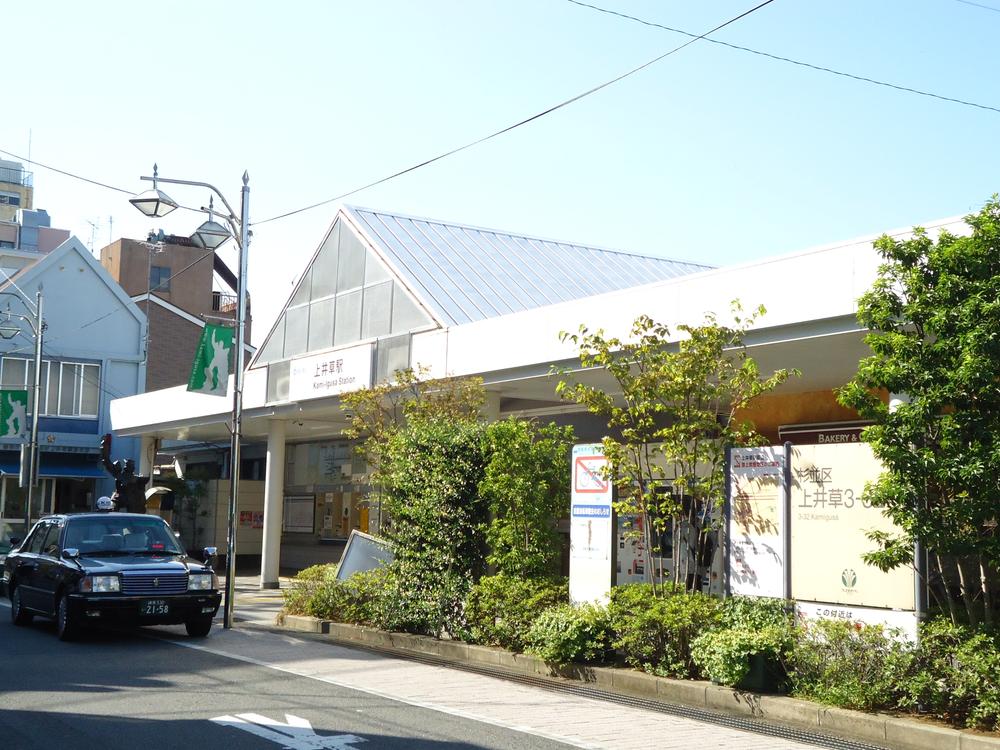 Seibu Shinjuku Line "Kamiigusa" symbol of 320m street to the station ・ There is a Gundam image, Train train melody flow in the theme song of Gundam.
西武新宿線「上井草」駅まで320m 街のシンボル・ガンダム像があり、電車の発車メロディはガンダムの主題歌が流れます。
The entire compartment Figure全体区画図 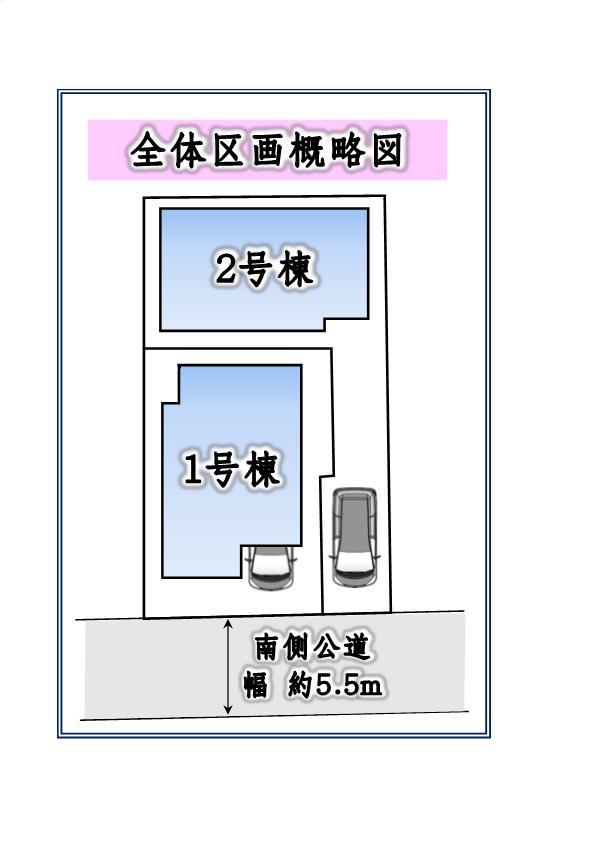 The entire compartment schematic
全体区画概略図
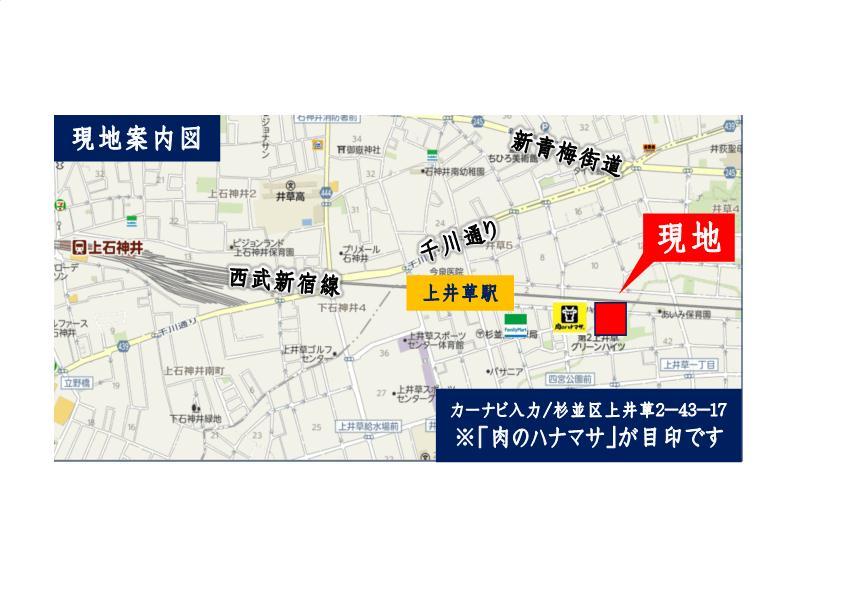 Local guide map
現地案内図
Floor plan間取り図 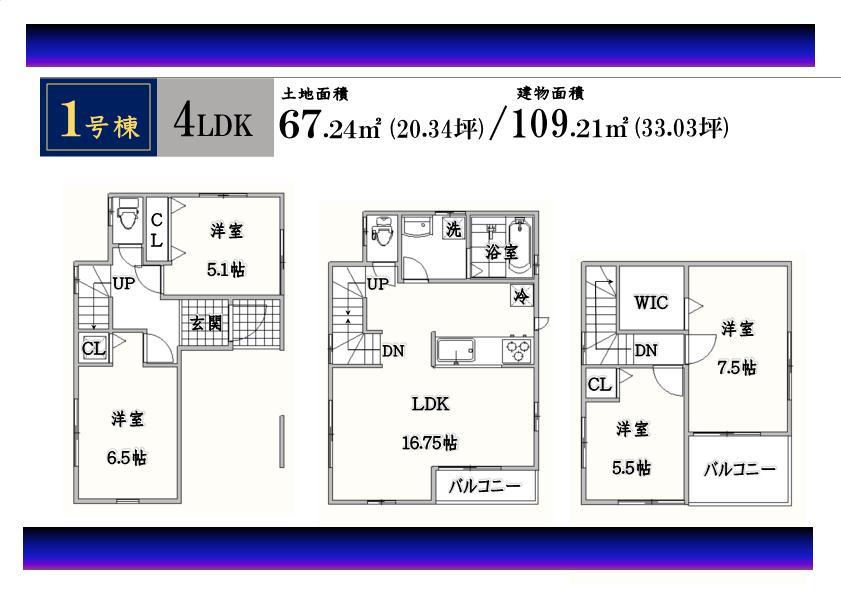 (1 Building), Price 52,800,000 yen, 4LDK, Land area 67.24 sq m , Building area 109.21 sq m
(1号棟)、価格5280万円、4LDK、土地面積67.24m2、建物面積109.21m2
Local appearance photo現地外観写真 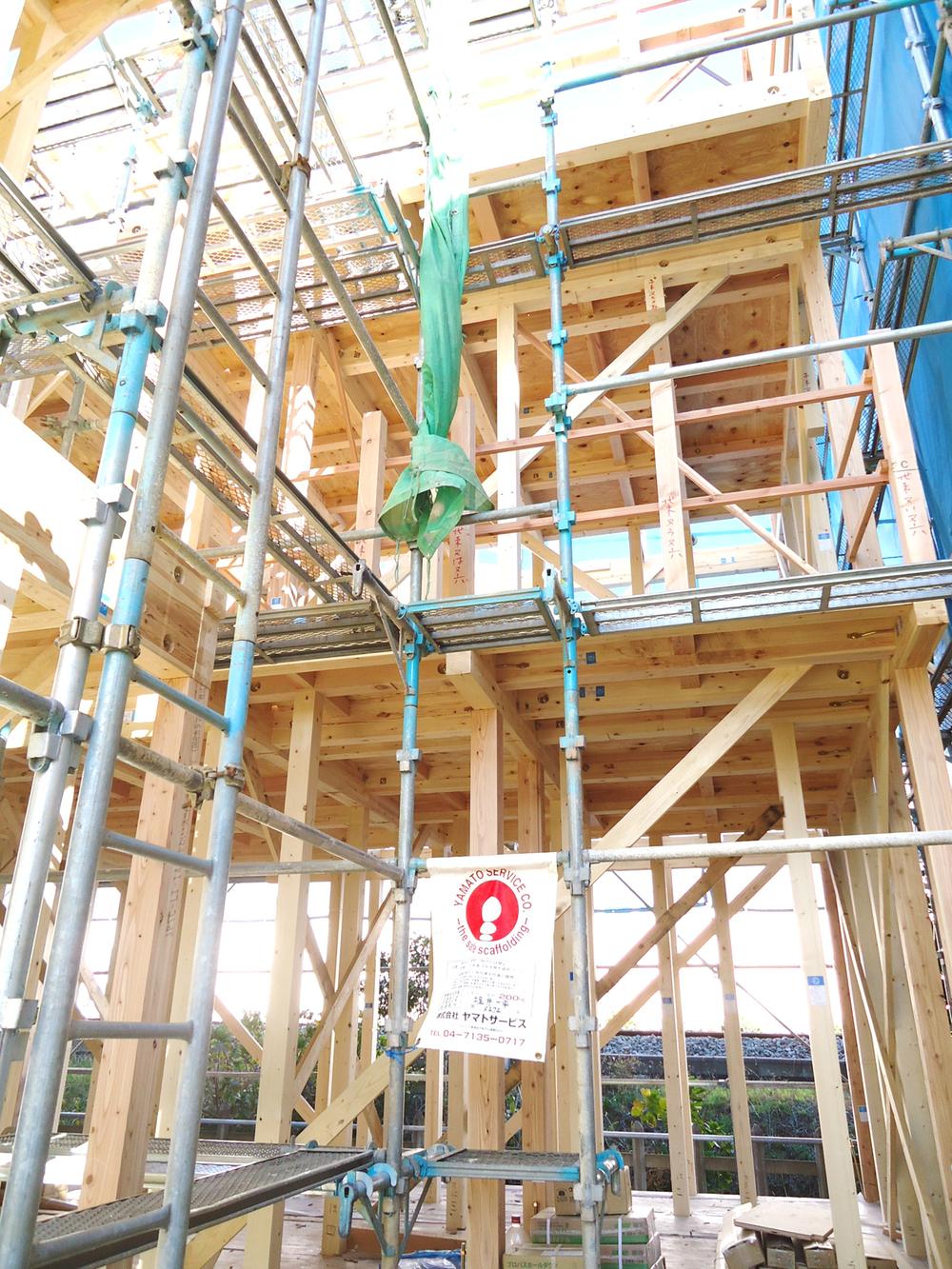 Local (12 May 2013) Shooting
現地(2013年12月)撮影
Construction ・ Construction method ・ specification構造・工法・仕様 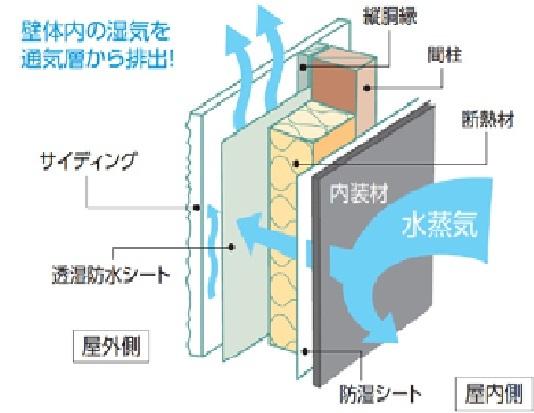 In this listing is, Using a ceramic system of siding on the outer wall finish, Has adopted the "outer wall ventilation method" in which a ventilation space between the wall and the outer wall coverings.
当物件では、外壁仕上材に窯業系のサイディングを使用して、壁と外壁仕上材の間に通気スペースを設けた「外壁通気工法」を採用しています。
Other Equipmentその他設備 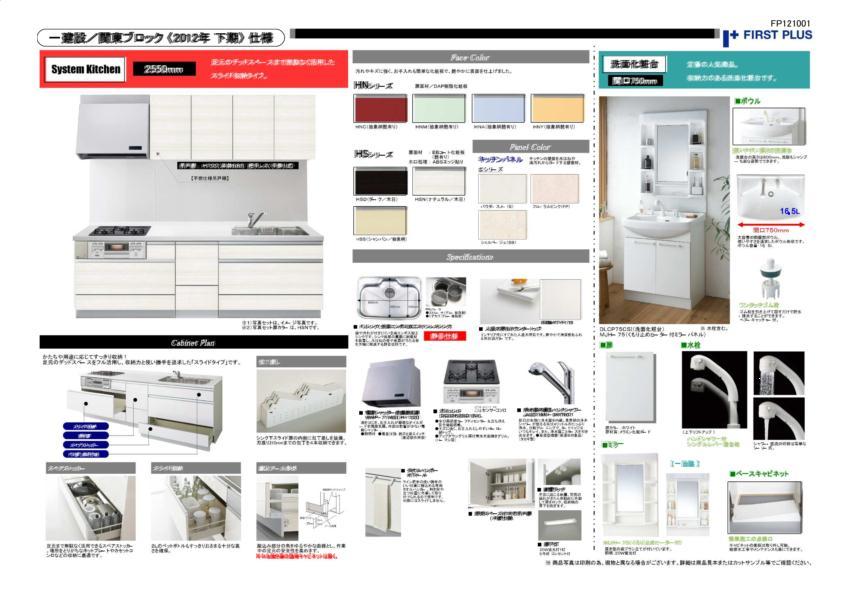 ・ You can choose from among 10 different color.
・10種類のカラーの中からお選びいただけます。
Streets around周辺の街並み 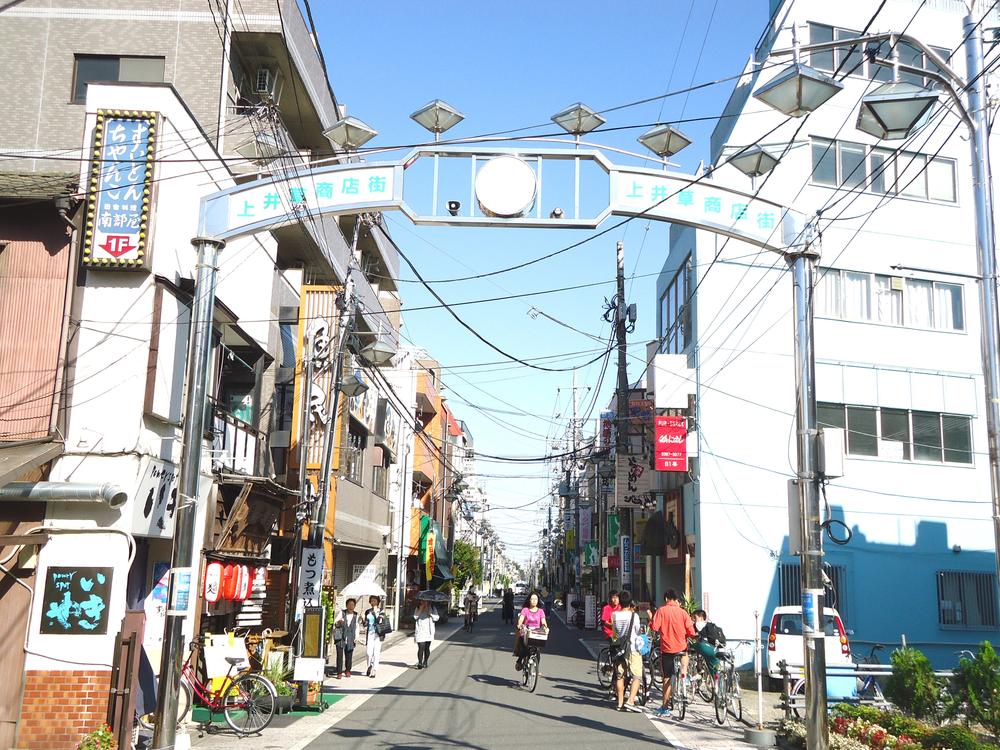 Kamiigusa 100m daily shopping to Station shopping district is set in the neighborhood of the shopping street.
上井草駅前商店街まで100m 毎日の買い物は近所の商店街で揃います。
Construction ・ Construction method ・ specification構造・工法・仕様 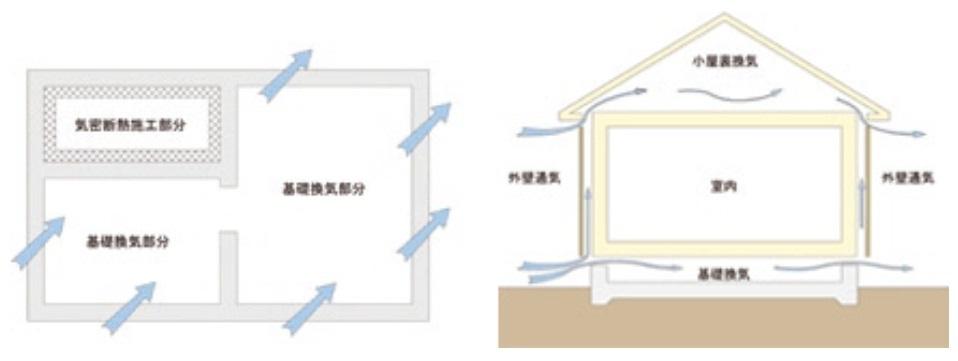 To prevent the deterioration of the building, It is important the elimination of under the floor of the moisture that causes corrosion of the structural part.
建物の劣化を防ぐには、構造部の腐食の原因となる床下の湿気の排除が重要です。
Other Equipmentその他設備 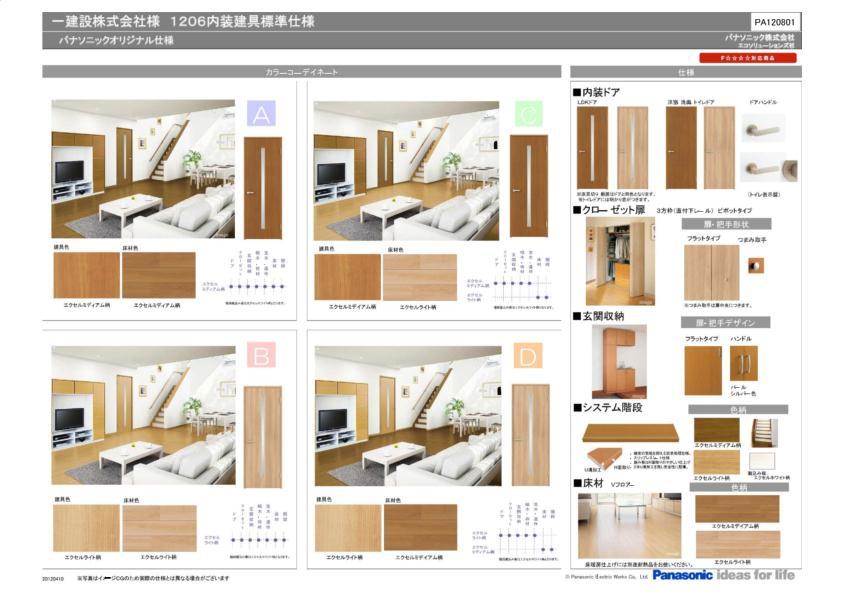 ・ 4 kind of you can choose from among.
・4種類の中からお選びいただけます。
Primary school小学校 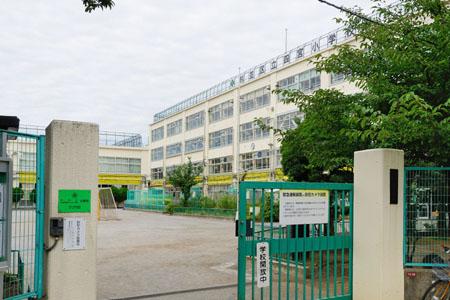 It is a thriving elementary school support for children activities and events by 300m parents to Suginami Ward Shinomiya Elementary School.
杉並区立四宮小学校まで300m 父兄による児童活動やイベントのサポートが盛んな小学校です。
Location
| 




















