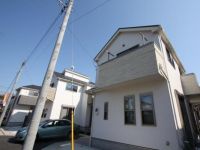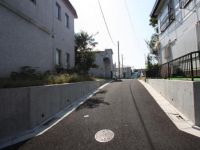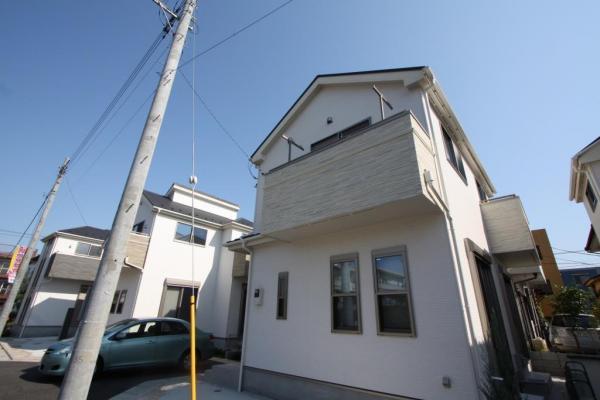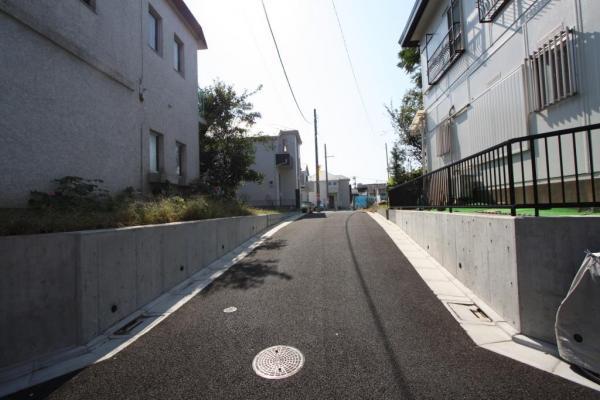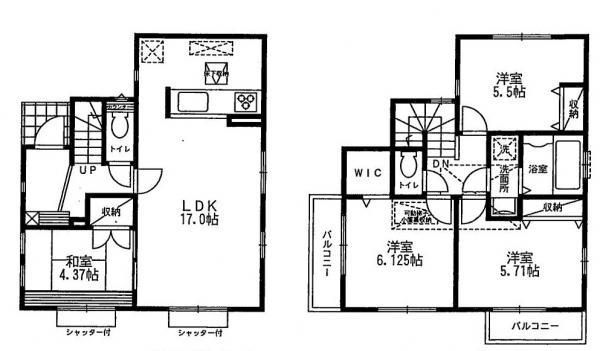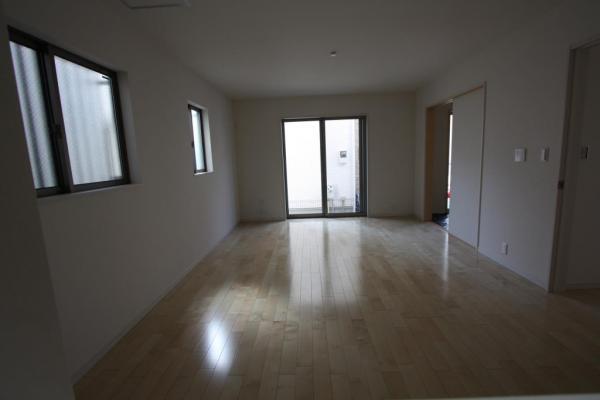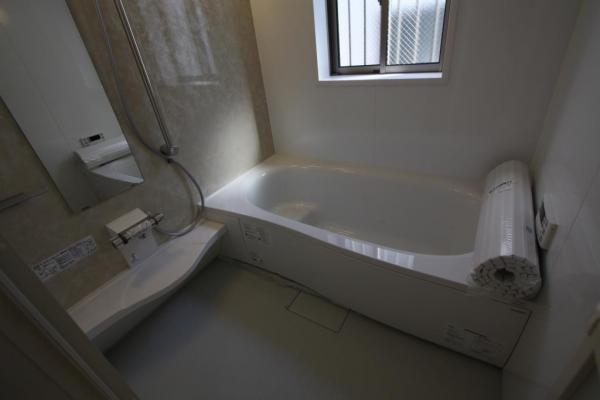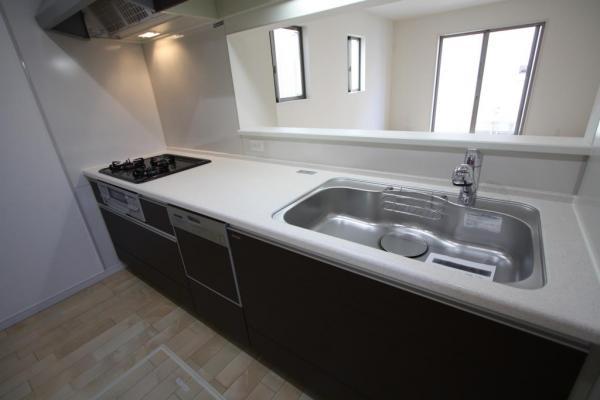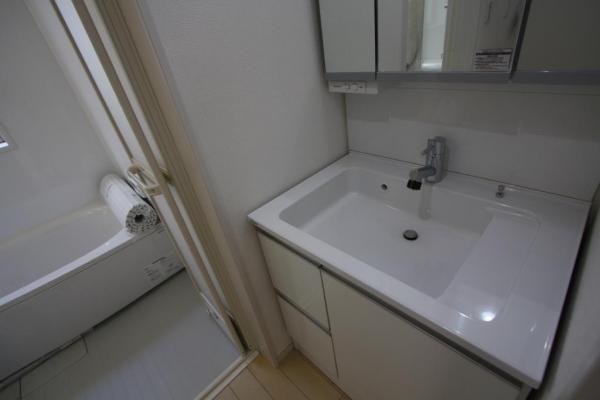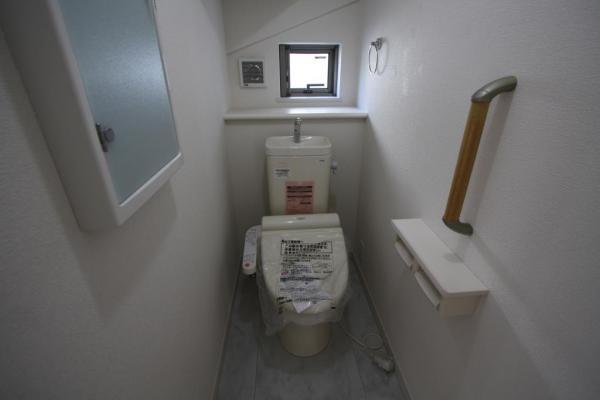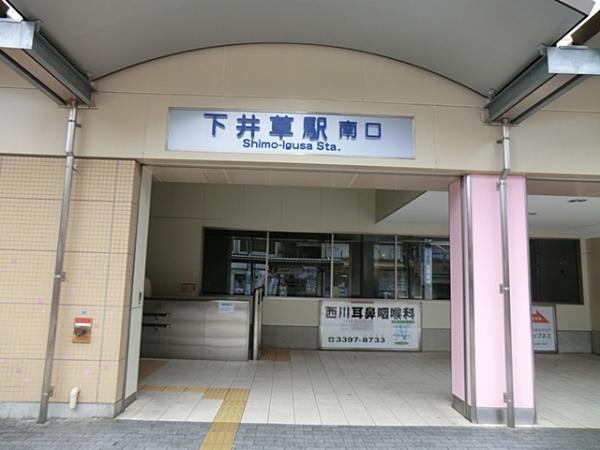|
|
Suginami-ku, Tokyo
東京都杉並区
|
|
Seibu Shinjuku Line "Shimo Igusa" walk 9 minutes
西武新宿線「下井草」歩9分
|
|
Dishwasher kitchen! With happy floor heating bathroom dry ventilation dryer in the living! ! W.I.C ・ Underfloor Storage ・ Outstanding storage capacity with attic storage! Intercom with TV monitor ☆
食洗機付きキッチン!リビングには嬉しい床暖房浴室乾換気乾燥機付き!!W.I.C・床下収納・小屋裏収納付きで収納力抜群!TVモニター付インターホン☆
|
|
Good location of a 9-minute walk from the nearest station! school, Supermarket, hospital, post office, Since the libraries, etc. is close it is perfect for families with small children around the quiet residential area. Access by car is also a convenient place! Acquiring seismic grade 3 (highest grade)!
最寄り駅より徒歩9分の好立地!学校、スーパー、病院、郵便局、図書館等が近いので小さなお子様がいるご家庭にピッタリです周辺は閑静な住宅街。車でのアクセスも便利な場所です!耐震等級3(最高等級)を取得!
|
Features pickup 特徴ピックアップ | | Corresponding to the flat-35S / Vibration Control ・ Seismic isolation ・ Earthquake resistant / Seismic fit / 2 along the line more accessible / LDK18 tatami mats or more / Super close / Facing south / System kitchen / Bathroom Dryer / Yang per good / All room storage / Flat to the station / A quiet residential area / LDK15 tatami mats or more / Shaping land / Washbasin with shower / Face-to-face kitchen / Barrier-free / Toilet 2 places / 2-story / South balcony / Zenshitsuminami direction / Warm water washing toilet seat / Underfloor Storage / The window in the bathroom / TV monitor interphone / Dish washing dryer / Walk-in closet / City gas / Flat terrain / Attic storage / Floor heating フラット35Sに対応 /制震・免震・耐震 /耐震適合 /2沿線以上利用可 /LDK18畳以上 /スーパーが近い /南向き /システムキッチン /浴室乾燥機 /陽当り良好 /全居室収納 /駅まで平坦 /閑静な住宅地 /LDK15畳以上 /整形地 /シャワー付洗面台 /対面式キッチン /バリアフリー /トイレ2ヶ所 /2階建 /南面バルコニー /全室南向き /温水洗浄便座 /床下収納 /浴室に窓 /TVモニタ付インターホン /食器洗乾燥機 /ウォークインクロゼット /都市ガス /平坦地 /屋根裏収納 /床暖房 |
Price 価格 | | 50,800,000 yen 5080万円 |
Floor plan 間取り | | 3LDK 3LDK |
Units sold 販売戸数 | | 1 units 1戸 |
Total units 総戸数 | | 1 units 1戸 |
Land area 土地面積 | | 90.75 sq m (measured) 90.75m2(実測) |
Building area 建物面積 | | 90.26 sq m (measured) 90.26m2(実測) |
Driveway burden-road 私道負担・道路 | | Share equity 250.76 sq m × (1 / 15), West 4.5m width 共有持分250.76m2×(1/15)、西4.5m幅 |
Completion date 完成時期(築年月) | | September 2013 2013年9月 |
Address 住所 | | Suginami-ku, Tokyo Shimo Igusa 3 東京都杉並区下井草3 |
Traffic 交通 | | Seibu Shinjuku Line "Shimo Igusa" walk 9 minutes
JR Chuo Line "Ogikubo" walk 22 minutes
JR Chuo Line "Asagaya" 15 minutes ginkgo Inarimae walk 5 minutes by bus 西武新宿線「下井草」歩9分
JR中央線「荻窪」歩22分
JR中央線「阿佐ヶ谷」バス15分銀杏稲荷前歩5分
|
Person in charge 担当者より | | Rep Ohara Sachiko our group will fulfill the ideal of teamwork that was differentiated from other companies to your house. Please contact us please feel free to. 担当者小原 佐知子弊社グループは他社とは差別化したチームワークでお客様の住宅への理想を叶えます。どうぞお気軽にお問い合わせ下さいませ。 |
Contact お問い合せ先 | | TEL: 0800-603-1421 [Toll free] mobile phone ・ Also available from PHS
Caller ID is not notified
Please contact the "saw SUUMO (Sumo)"
If it does not lead, If the real estate company TEL:0800-603-1421【通話料無料】携帯電話・PHSからもご利用いただけます
発信者番号は通知されません
「SUUMO(スーモ)を見た」と問い合わせください
つながらない方、不動産会社の方は
|
Building coverage, floor area ratio 建ぺい率・容積率 | | Fifty percent ・ Hundred percent 50%・100% |
Time residents 入居時期 | | Consultation 相談 |
Land of the right form 土地の権利形態 | | Ownership 所有権 |
Structure and method of construction 構造・工法 | | Wooden 2-story 木造2階建 |
Use district 用途地域 | | One low-rise 1種低層 |
Other limitations その他制限事項 | | Height district, Quasi-fire zones 高度地区、準防火地域 |
Overview and notices その他概要・特記事項 | | Contact: Ohara Sachiko, Facilities: Public Water Supply, This sewage, City gas, Building confirmation number: H25SHC104674, Parking: car space 担当者:小原 佐知子、設備:公営水道、本下水、都市ガス、建築確認番号:H25SHC104674、駐車場:カースペース |
Company profile 会社概要 | | <Mediation> Governor of Tokyo (5) No. 071012 (Corporation) All Japan Real Estate Association (Corporation) metropolitan area real estate Fair Trade Council member (Ltd.) living living 販本 shop Yubinbango167-0022 Suginami-ku, Tokyo Shimo Igusa 3-39-17 <仲介>東京都知事(5)第071012号(公社)全日本不動産協会会員 (公社)首都圏不動産公正取引協議会加盟(株)リビング住販本店〒167-0022 東京都杉並区下井草3-39-17 |
