New Homes » Kanto » Tokyo » Suginami
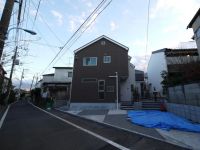 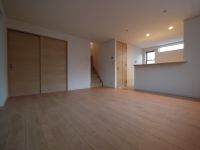
| | Suginami-ku, Tokyo 東京都杉並区 |
| Tokyo Metro Marunouchi Line "Minami Asagaya" walk 15 minutes 東京メトロ丸ノ内線「南阿佐ヶ谷」歩15分 |
| All three buildings of new homes birth in a quiet, low-rise area. 2 is a good location of interest the convenience of being able to use wayside. primary school, Living facilities, such as supermarket is also nearby convenient. 閑静な低層エリアに全3棟の新築住宅誕生です。2沿線利用できる利利便性の良い立地です。小学校、スーパーなどの生活施設も近く便利です。 |
| Fine ・ and ・ Partners specializing in high popular area in Tokyo, We specializes in information. If the customer is in the Looking to become a dwelling in this area, Please also look at certainly once our home page. Customer information is not that you have a look to this, "Large number" I am allowed to guide you. This information is generally not "information out on the table as a non-public" often heard, It will still be the "information that has been warmed under water.". Specializing in those areas, Precisely because we are allowed to guide you to so many of our customers to this, We preferentially obtained such "information of underwater". I'd love to, Fine ・ and ・ Not please leave it to partners. ファイン・アンド・パートナーは都内でも人気の高いエリアに特化した、情報を専門に扱っております。お客様が当エリアで住まいをお探しになるのであれば、是非一度当社のホームページもご覧ください。お客様がこれまでご覧になったことが無い情報を、“多数”ご案内させていただいております。これらの情報は一般的によく耳にする『未公開として表に出る情報』ではなく、まだ『水面下で温められている情報』となります。当エリアに特化し、これまで本当に多くのお客様にご案内させていただいたからこそ、このような『水面下の情報』を優先的に得られるのです。是非、ファイン・アンド・パートナーにお任せくださいませ。 |
Features pickup 特徴ピックアップ | | Pre-ground survey / Year Available / 2 along the line more accessible / Super close / It is close to the city / System kitchen / All room storage / Flat to the station / A quiet residential area / LDK15 tatami mats or more / Around traffic fewer / Shaping land / Washbasin with shower / Face-to-face kitchen / Barrier-free / Toilet 2 places / Bathroom 1 tsubo or more / 2-story / South balcony / Double-glazing / Warm water washing toilet seat / The window in the bathroom / Atrium / TV monitor interphone / Leafy residential area / Urban neighborhood / All living room flooring / Walk-in closet / Living stairs / City gas / All rooms are two-sided lighting / Flat terrain / Attic storage / Floor heating 地盤調査済 /年内入居可 /2沿線以上利用可 /スーパーが近い /市街地が近い /システムキッチン /全居室収納 /駅まで平坦 /閑静な住宅地 /LDK15畳以上 /周辺交通量少なめ /整形地 /シャワー付洗面台 /対面式キッチン /バリアフリー /トイレ2ヶ所 /浴室1坪以上 /2階建 /南面バルコニー /複層ガラス /温水洗浄便座 /浴室に窓 /吹抜け /TVモニタ付インターホン /緑豊かな住宅地 /都市近郊 /全居室フローリング /ウォークインクロゼット /リビング階段 /都市ガス /全室2面採光 /平坦地 /屋根裏収納 /床暖房 | Price 価格 | | 49,800,000 yen ~ 53,800,000 yen 4980万円 ~ 5380万円 | Floor plan 間取り | | 3LDK ~ 4LDK 3LDK ~ 4LDK | Units sold 販売戸数 | | 3 units 3戸 | Total units 総戸数 | | 3 units 3戸 | Land area 土地面積 | | 83.75 sq m ~ 105.61 sq m (measured) 83.75m2 ~ 105.61m2(実測) | Building area 建物面積 | | 78.57 sq m ~ 88.69 sq m (measured) 78.57m2 ~ 88.69m2(実測) | Driveway burden-road 私道負担・道路 | | Road width: 4.7m, Asphaltic pavement 道路幅:4.7m、アスファルト舗装 | Completion date 完成時期(築年月) | | 2013 late December 2013年12月下旬 | Address 住所 | | Suginami-ku, Tokyo Naritahigashi 1 東京都杉並区成田東1 | Traffic 交通 | | Tokyo Metro Marunouchi Line "Minami Asagaya" walk 15 minutes
Tokyo Metro Marunouchi Line "Shin Koenji" walk 17 minutes
Inokashira "Nishieifuku" walk 20 minutes 東京メトロ丸ノ内線「南阿佐ヶ谷」歩15分
東京メトロ丸ノ内線「新高円寺」歩17分
京王井の頭線「西永福」歩20分
| Related links 関連リンク | | [Related Sites of this company] 【この会社の関連サイト】 | Person in charge 担当者より | | The person in charge Shinohara Takafumi Age: 30 Daigyokai Experience: 11 years to your firm grasp your request we always try to introduce some of the assets worth. As it is to look for you live, First, do not hesitate to, Please tell your hope. 担当者篠原 高文年齢:30代業界経験:11年お客様のご要望をしっかり把握して資産価値のあるものをご紹介することを常に心がけています。お住まいを探される際には、まずはお気軽に、お客様のご希望をお伝え下さい。 | Contact お問い合せ先 | | TEL: 0800-602-6053 [Toll free] mobile phone ・ Also available from PHS
Caller ID is not notified
Please contact the "saw SUUMO (Sumo)"
If it does not lead, If the real estate company TEL:0800-602-6053【通話料無料】携帯電話・PHSからもご利用いただけます
発信者番号は通知されません
「SUUMO(スーモ)を見た」と問い合わせください
つながらない方、不動産会社の方は
| Building coverage, floor area ratio 建ぺい率・容積率 | | Kenpei rate: 50%, Volume ratio: 100% 建ペい率:50%、容積率:100% | Time residents 入居時期 | | Consultation 相談 | Land of the right form 土地の権利形態 | | Ownership 所有権 | Structure and method of construction 構造・工法 | | Wooden 2-story 木造2階建 | Use district 用途地域 | | One low-rise 1種低層 | Land category 地目 | | Residential land 宅地 | Other limitations その他制限事項 | | Height district, Quasi-fire zones 高度地区、準防火地域 | Overview and notices その他概要・特記事項 | | Contact: Shinohara Takafumi, Building confirmation number: No. 13UDI2S matter 00,675 other 担当者:篠原 高文、建築確認番号:第13UDI2S件00675号他 | Company profile 会社概要 | | <Mediation> Governor of Tokyo (1) No. 093121 (Ltd.) Fine ・ and ・ Partner Yubinbango166-0003 Suginami-ku, Tokyo Koenjiminami 4-23-5 <仲介>東京都知事(1)第093121号(株)ファイン・アンド・パートナー〒166-0003 東京都杉並区高円寺南4-23-5 |
Local appearance photo現地外観写真 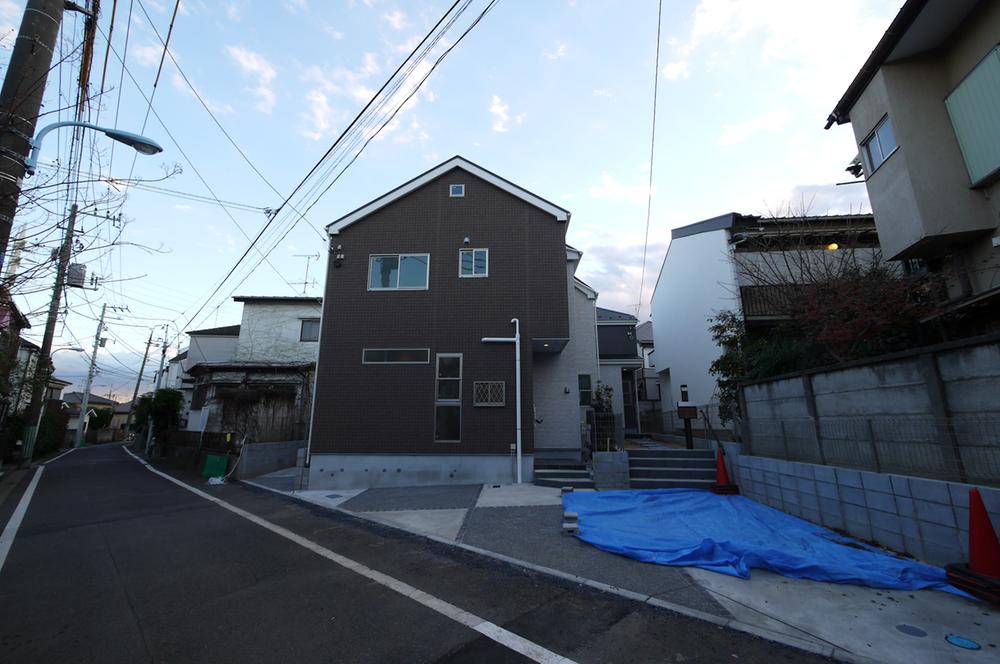 Local (12 May 2013) Shooting
現地(2013年12月)撮影
Livingリビング 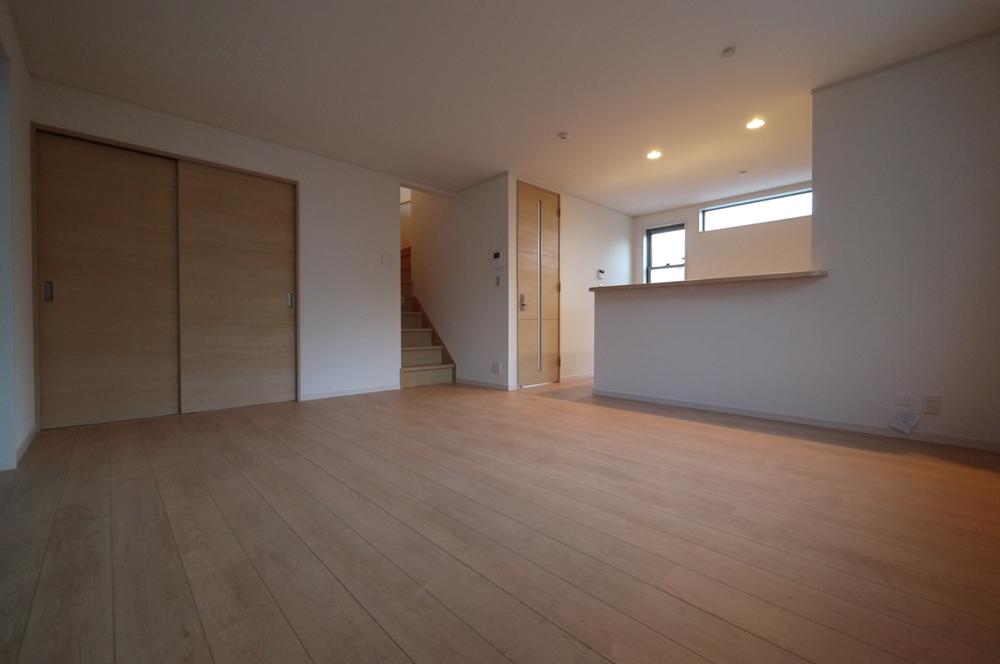 Indoor (12 May 2013) Shooting
室内(2013年12月)撮影
Kitchenキッチン 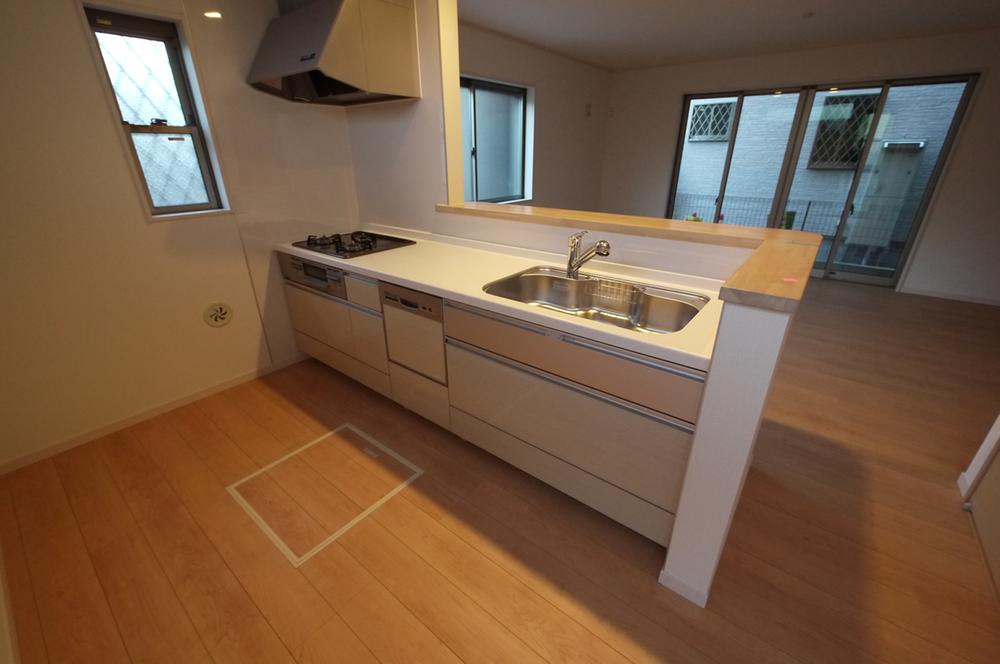 Indoor (12 May 2013) Shooting
室内(2013年12月)撮影
Floor plan間取り図 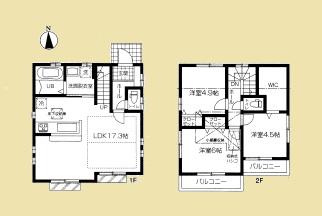 (1 Building), Price 49,800,000 yen, 3LDK, Land area 83.75 sq m , Building area 78.57 sq m
(1号棟)、価格4980万円、3LDK、土地面積83.75m2、建物面積78.57m2
Livingリビング 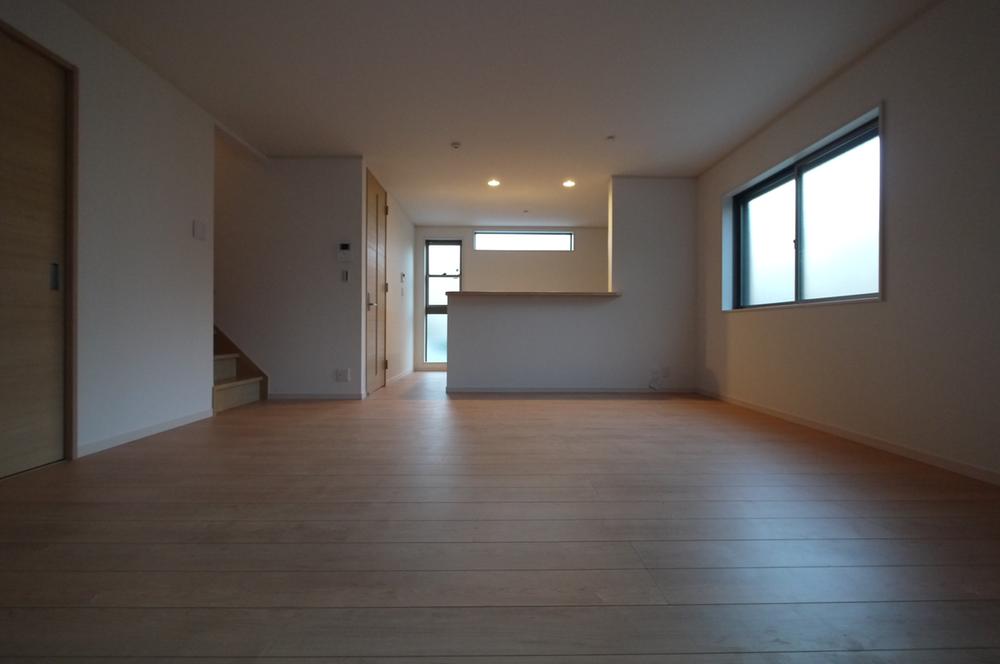 Indoor (12 May 2013) Shooting
室内(2013年12月)撮影
Bathroom浴室 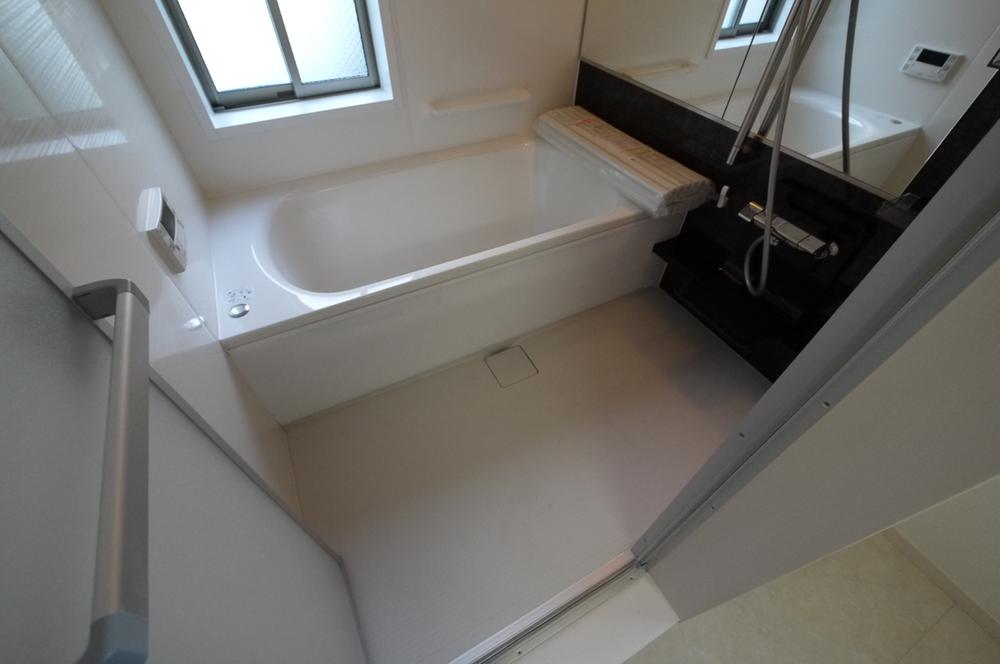 Indoor (12 May 2013) Shooting
室内(2013年12月)撮影
Entrance玄関 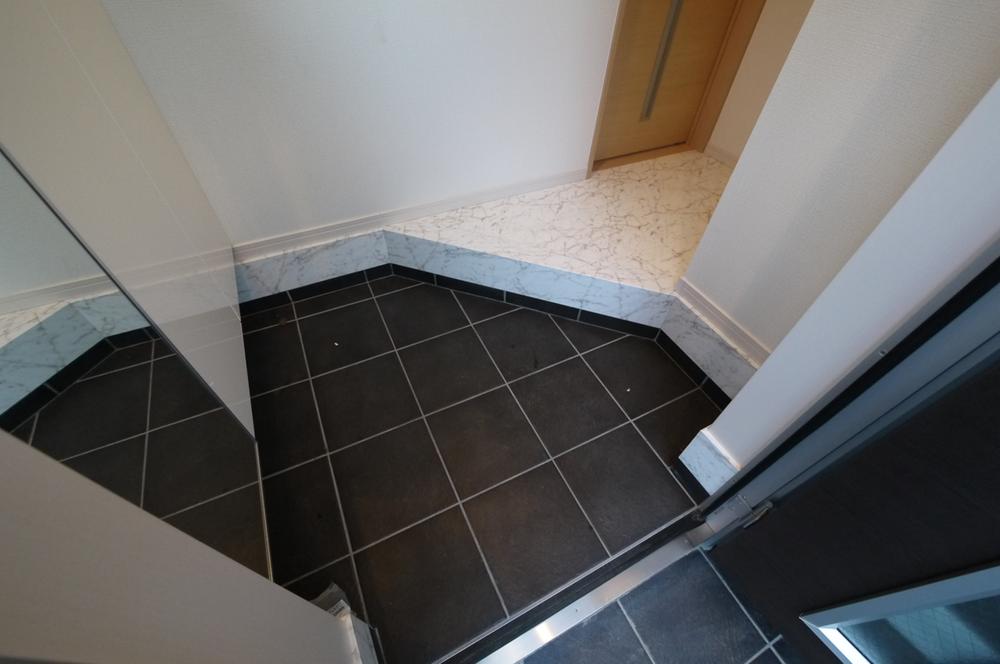 Local (12 May 2013) Shooting
現地(2013年12月)撮影
Wash basin, toilet洗面台・洗面所 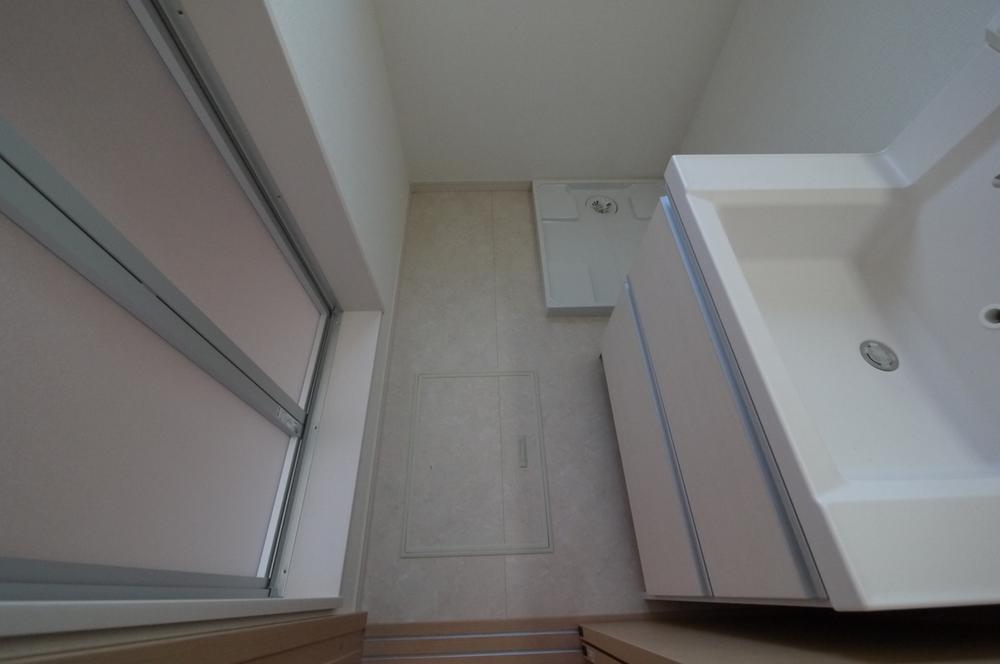 Indoor (12 May 2013) Shooting
室内(2013年12月)撮影
Toiletトイレ 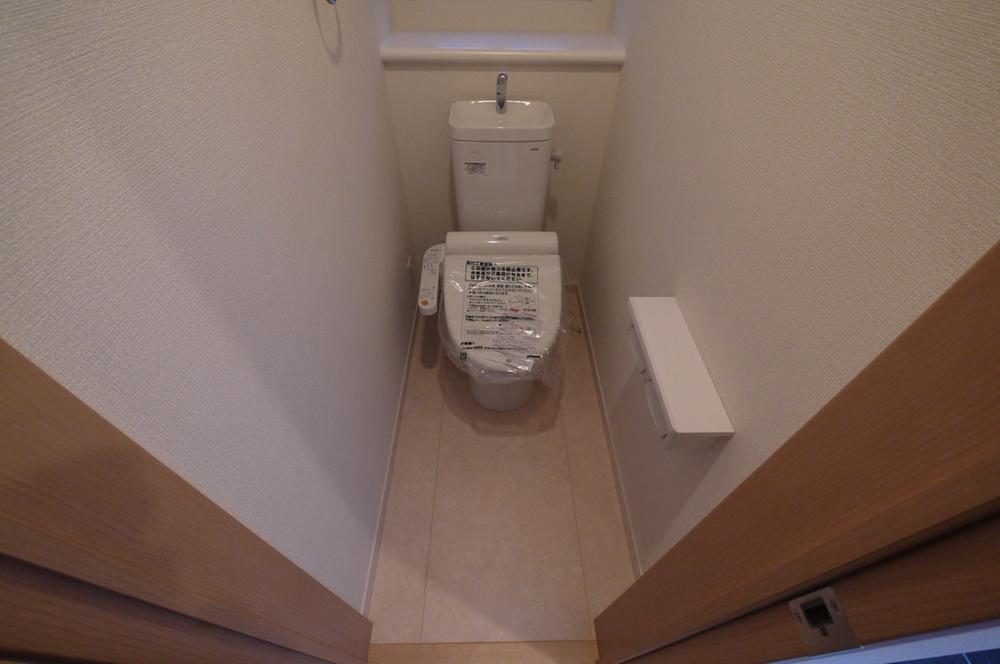 Indoor (12 May 2013) Shooting
室内(2013年12月)撮影
Local photos, including front road前面道路含む現地写真 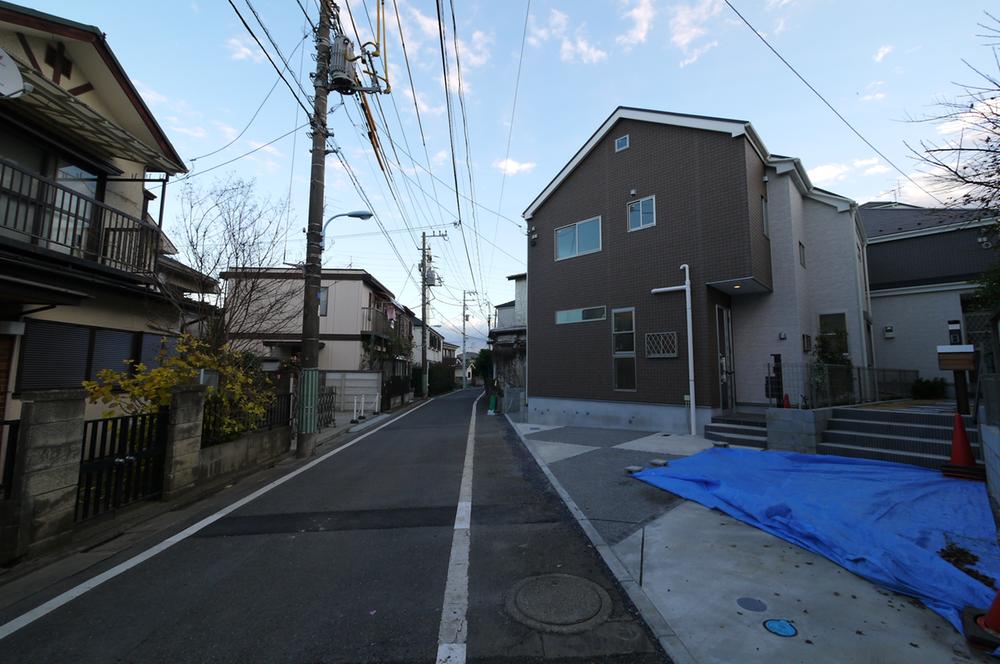 Local (12 May 2013) Shooting
現地(2013年12月)撮影
Supermarketスーパー 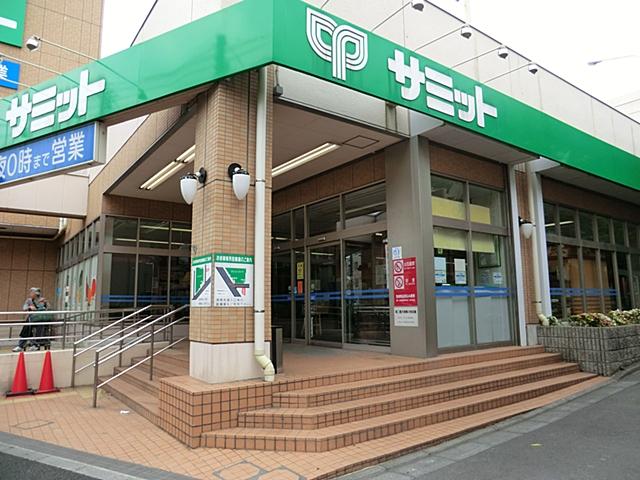 466m until the Summit store Naritahigashi shop
サミットストア成田東店まで466m
Floor plan間取り図 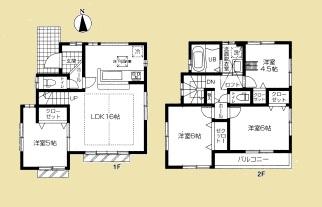 (Building 2), Price 53,800,000 yen, 4LDK, Land area 87.5 sq m , Building area 85.86 sq m
(2号棟)、価格5380万円、4LDK、土地面積87.5m2、建物面積85.86m2
Wash basin, toilet洗面台・洗面所 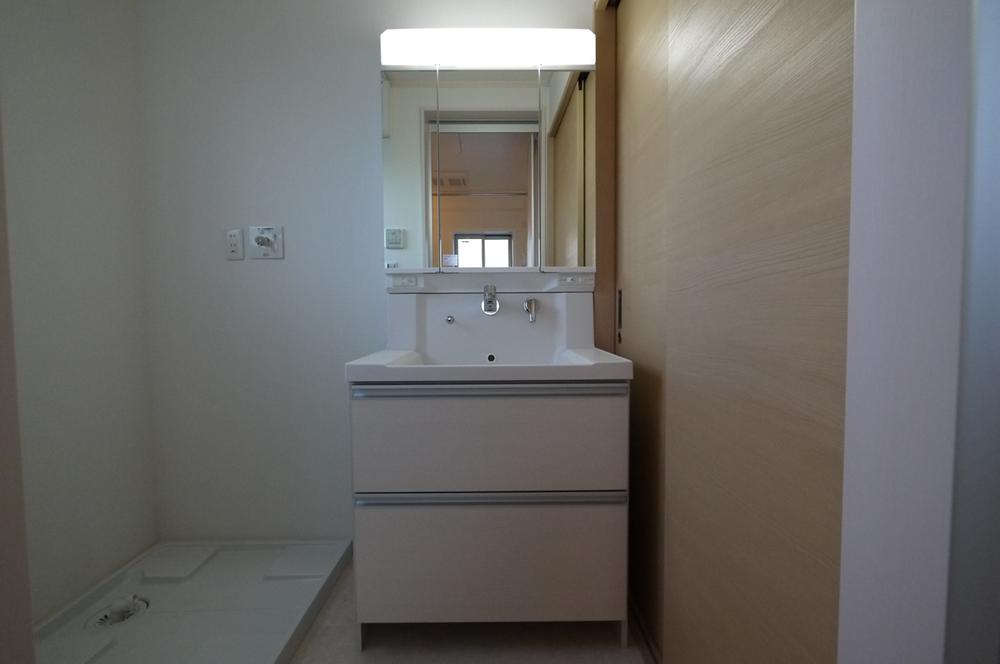 Indoor (12 May 2013) Shooting
室内(2013年12月)撮影
Supermarketスーパー 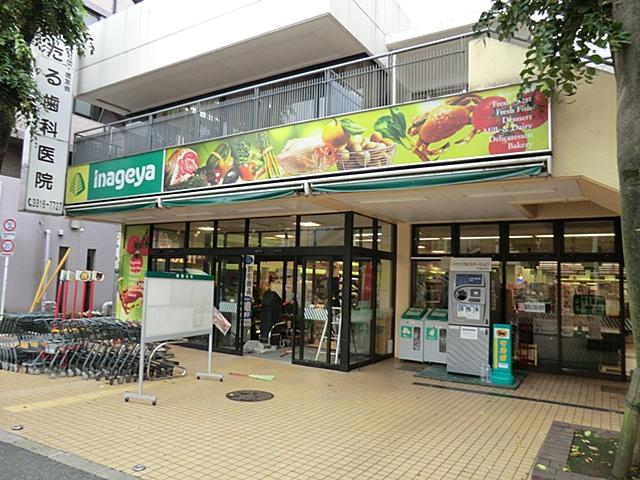 1243m until Inageya Suginami new Koenji shop
いなげや杉並新高円寺店まで1243m
Floor plan間取り図 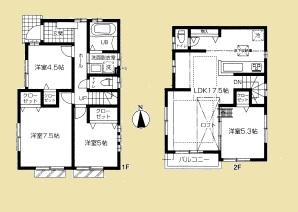 (3 Building), Price 51,800,000 yen, 4LDK, Land area 105.61 sq m , Building area 88.69 sq m
(3号棟)、価格5180万円、4LDK、土地面積105.61m2、建物面積88.69m2
Park公園 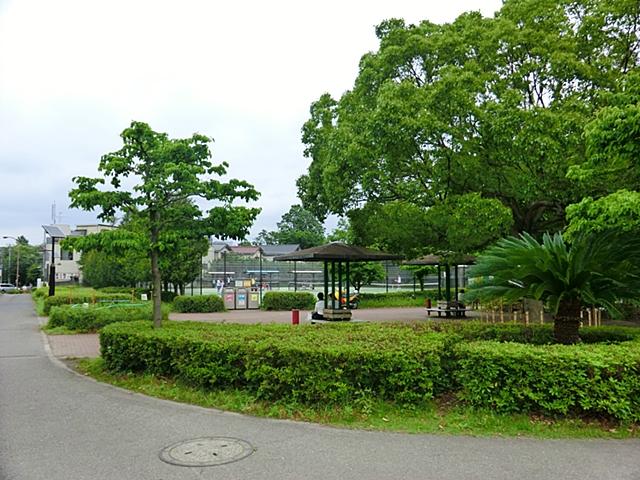 564m until Zenpukuji river park
善福寺川公園まで564m
Junior high school中学校 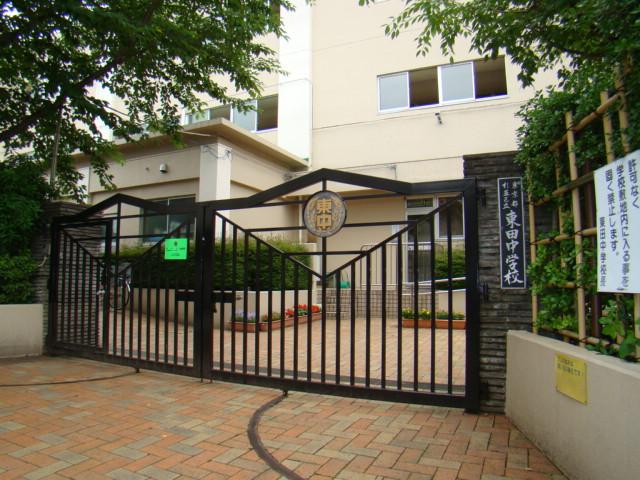 865m to Suginami Ward Higashitanaka school
杉並区立東田中学校まで865m
Kindergarten ・ Nursery幼稚園・保育園 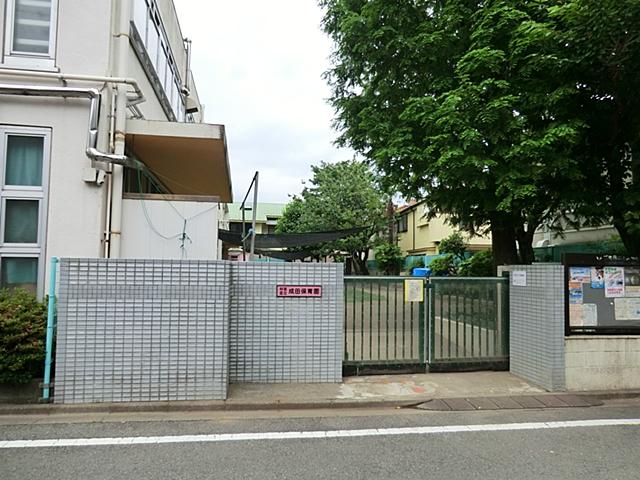 467m to Narita nursery
成田保育園まで467m
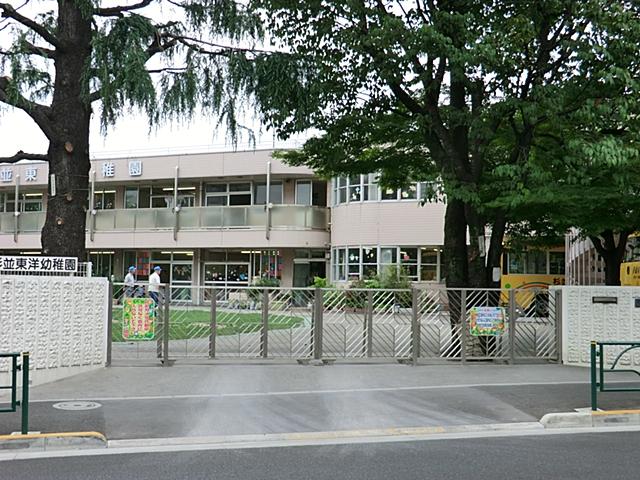 418m to Suginami Toyo kindergarten
杉並東洋幼稚園まで418m
Hospital病院 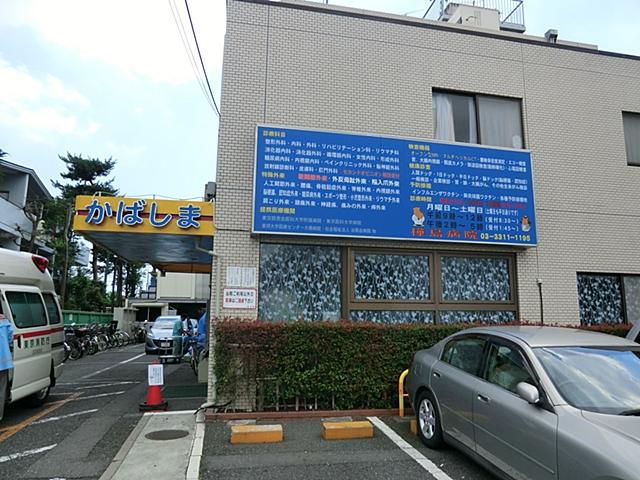 1314m until the medical corporation Association of Kabashima Board Kabashima hospital
医療法人社団樺島会樺島病院まで1314m
Park公園 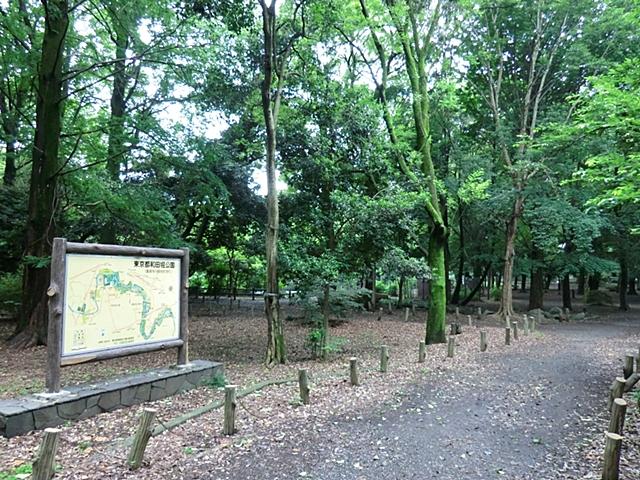 687m to Metropolitan Wada moat park
都立和田堀公園まで687m
Location
|






















