New Homes » Kanto » Tokyo » Suginami
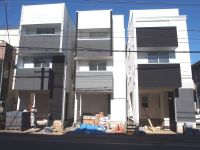 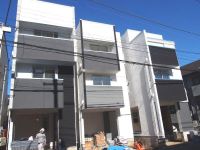
| | Suginami-ku, Tokyo 東京都杉並区 |
| JR Chuo Line "Ogikubo" walk 26 minutes JR中央線「荻窪」歩26分 |
| [Lens selection Iogi of house] ◆ View attractive from balcony ◆ ◇ useful active life following the city center ◇ ◆ Design ・ Flat 35S fit housing ◆ 【レンズセレクション 井荻の家】 ◆バルコニーからの眺望が魅力◆ ◇都心に続く便利なアクティブライフ◇◆デザイナーズ・フラット35S適合住宅◆ |
| ※ Financial planning ・ Also consultation, etc. of the loan, Please feel free to contact us ※ In properties that have been posted on all of the Internet, You will be guided through a collectively car if there is something to be worried about ◎ ~ Also there can be the day of the guidance. 0800-600-8992 [Toll free] Please feel free to call us at ~ ※資金計画・ローンのご相談等も、お気軽にご相談下さい※全てのインターネットに掲載されている物件で、気になるものがあればまとめてお車でご案内します◎ ~ 当日のご案内も可能でございます。0800-600-8992【通話料無料】までお気軽にお電話下さい ~ |
Features pickup 特徴ピックアップ | | Corresponding to the flat-35S / Year Available / 2 along the line more accessible / Super close / It is close to the city / Facing south / System kitchen / Bathroom Dryer / Yang per good / All room storage / Flat to the station / Siemens south road / LDK15 tatami mats or more / Or more before road 6m / Corner lot / Mist sauna / Washbasin with shower / Face-to-face kitchen / Wide balcony / Barrier-free / Toilet 2 places / Bathroom 1 tsubo or more / South balcony / Double-glazing / Otobasu / Warm water washing toilet seat / TV with bathroom / The window in the bathroom / Atrium / TV monitor interphone / Urban neighborhood / Ventilation good / All living room flooring / Dish washing dryer / Walk-in closet / Water filter / Three-story or more / City gas / All rooms are two-sided lighting / roof balcony / Flat terrain フラット35Sに対応 /年内入居可 /2沿線以上利用可 /スーパーが近い /市街地が近い /南向き /システムキッチン /浴室乾燥機 /陽当り良好 /全居室収納 /駅まで平坦 /南側道路面す /LDK15畳以上 /前道6m以上 /角地 /ミストサウナ /シャワー付洗面台 /対面式キッチン /ワイドバルコニー /バリアフリー /トイレ2ヶ所 /浴室1坪以上 /南面バルコニー /複層ガラス /オートバス /温水洗浄便座 /TV付浴室 /浴室に窓 /吹抜け /TVモニタ付インターホン /都市近郊 /通風良好 /全居室フローリング /食器洗乾燥機 /ウォークインクロゼット /浄水器 /3階建以上 /都市ガス /全室2面採光 /ルーフバルコニー /平坦地 | Price 価格 | | 47,800,000 yen ~ 50,800,000 yen 4780万円 ~ 5080万円 | Floor plan 間取り | | 3LDK + S (storeroom) ・ 4LDK 3LDK+S(納戸)・4LDK | Units sold 販売戸数 | | 3 units 3戸 | Total units 総戸数 | | 3 units 3戸 | Land area 土地面積 | | 60.78 sq m ・ 60.8 sq m (18.38 tsubo ・ 18.39 tsubo) (measured) 60.78m2・60.8m2(18.38坪・18.39坪)(実測) | Building area 建物面積 | | 96.78 sq m ~ 99.42 sq m (29.27 tsubo ~ 30.07 tsubo) (measured) 96.78m2 ~ 99.42m2(29.27坪 ~ 30.07坪)(実測) | Driveway burden-road 私道負担・道路 | | Road width: south side about 11m ・ East about 4.0m, Asphaltic pavement 道路幅:南側約11m・東側約4.0m、アスファルト舗装 | Completion date 完成時期(築年月) | | 2013 end of November 2013年11月末 | Address 住所 | | Suginami-ku, Tokyo Kamiigusa 1 東京都杉並区上井草1 | Traffic 交通 | | JR Chuo Line "Ogikubo" walk 26 minutes
Seibu Shinjuku Line "Iogi" walk 9 minutes
Seibu Shinjuku Line "Kamiigusa" walk 19 minutes JR中央線「荻窪」歩26分
西武新宿線「井荻」歩9分
西武新宿線「上井草」歩19分
| Related links 関連リンク | | [Related Sites of this company] 【この会社の関連サイト】 | Person in charge 担当者より | | Rep Miyashita Kiyoshi Age: 30 Daigyokai Experience: 6 years talk favorite because, Be able to meet with many of our customers, It is very fun. Since I was born and raised in a Josai area of Josai area, Your sale ・ Consultation of your purchase by all means, Please leave me. 担当者宮下 潔年齢:30代業界経験:6年話し好きなので、大勢のお客様とお会い出来る事が、とても楽しいです。生まれも育ちも城西エリアなので城西エリアの、ご売却・ご購入のご相談は是非、私にお任せ下さい。 | Contact お問い合せ先 | | TEL: 0800-600-8992 [Toll free] mobile phone ・ Also available from PHS
Caller ID is not notified
Please contact the "saw SUUMO (Sumo)"
If it does not lead, If the real estate company TEL:0800-600-8992【通話料無料】携帯電話・PHSからもご利用いただけます
発信者番号は通知されません
「SUUMO(スーモ)を見た」と問い合わせください
つながらない方、不動産会社の方は
| Building coverage, floor area ratio 建ぺい率・容積率 | | Kenpei rate: 60%, Volume ratio: 200% 建ペい率:60%、容積率:200% | Time residents 入居時期 | | Consultation 相談 | Land of the right form 土地の権利形態 | | Ownership 所有権 | Structure and method of construction 構造・工法 | | Wooden three-story 木造3階建 | Use district 用途地域 | | One middle and high 1種中高 | Land category 地目 | | Residential land 宅地 | Other limitations その他制限事項 | | Quasi-fire zones 準防火地域 | Overview and notices その他概要・特記事項 | | Contact: Miyashita Kiyoshi, Building confirmation number: No. 25SHC1000754 other 担当者:宮下 潔、建築確認番号:第25SHC1000754号他 | Company profile 会社概要 | | <Mediation> Governor of Tokyo (1) No. 094762 (Ltd.) lens Yubinbango176-0002 Nerima-ku, Tokyo Sakuradai 4-10-15 <仲介>東京都知事(1)第094762号(株)レンズ〒176-0002 東京都練馬区桜台4-10-15 |
Local appearance photo現地外観写真 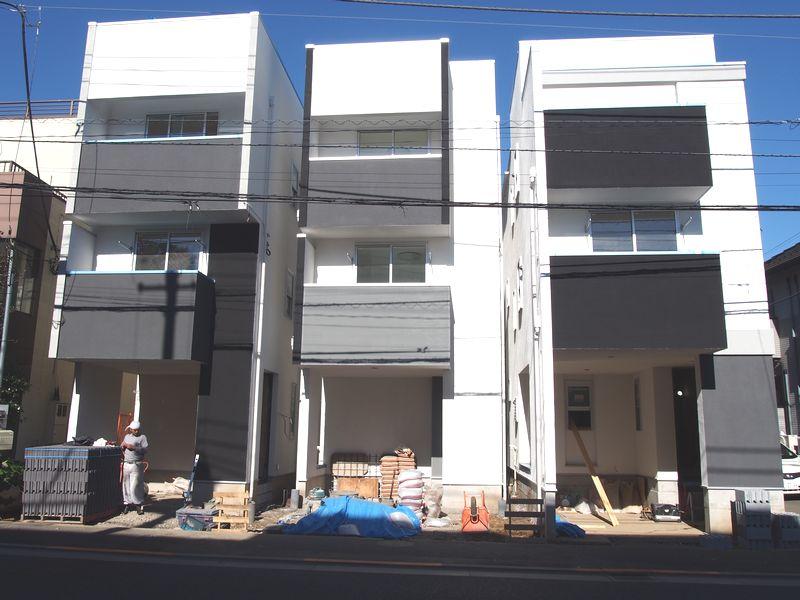 Local (11 May 2013) Shooting
現地(2013年11月)撮影
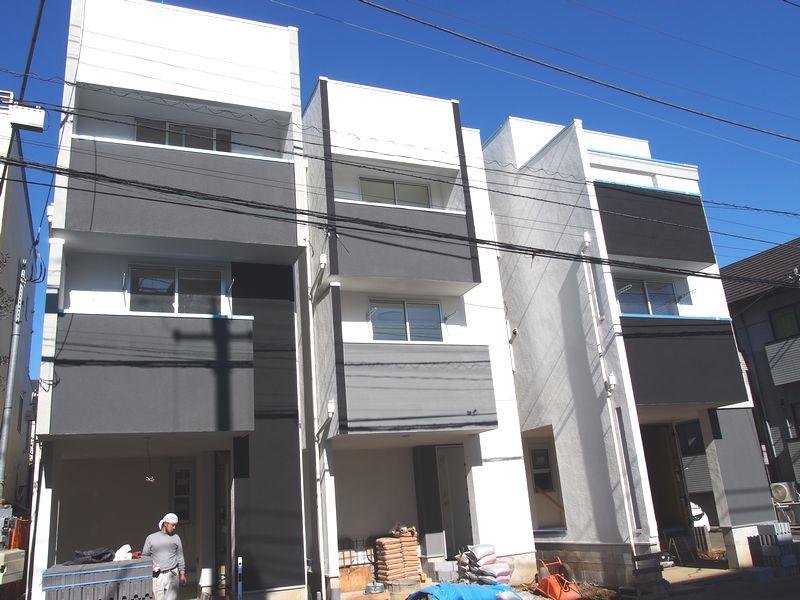 Local (11 May 2013) Shooting
現地(2013年11月)撮影
Local photos, including front road前面道路含む現地写真 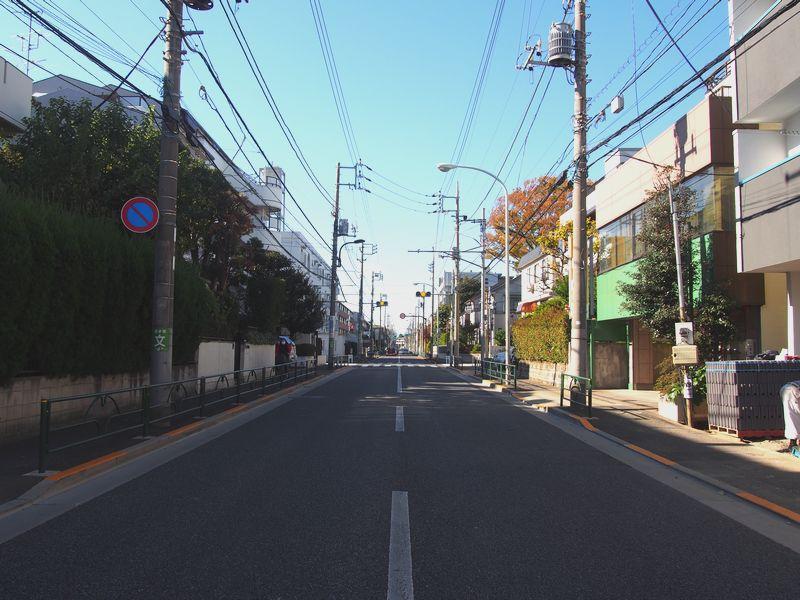 Local (11 May 2013) Shooting
現地(2013年11月)撮影
Floor plan間取り図 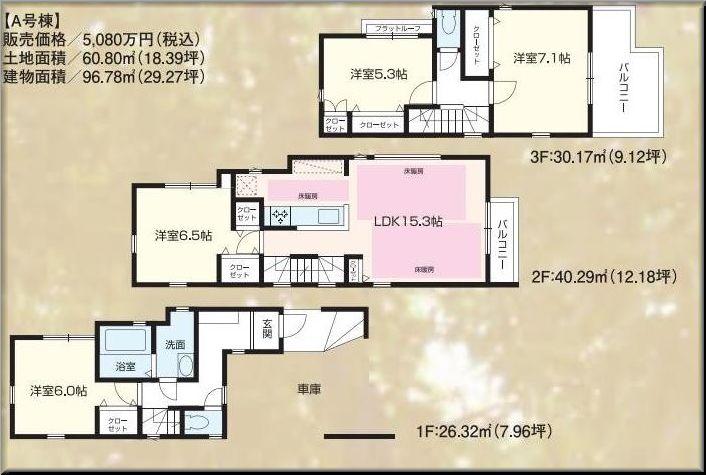 (A Building), Price 50,800,000 yen, 4LDK, Land area 60.8 sq m , Building area 96.78 sq m
(A号棟)、価格5080万円、4LDK、土地面積60.8m2、建物面積96.78m2
Livingリビング 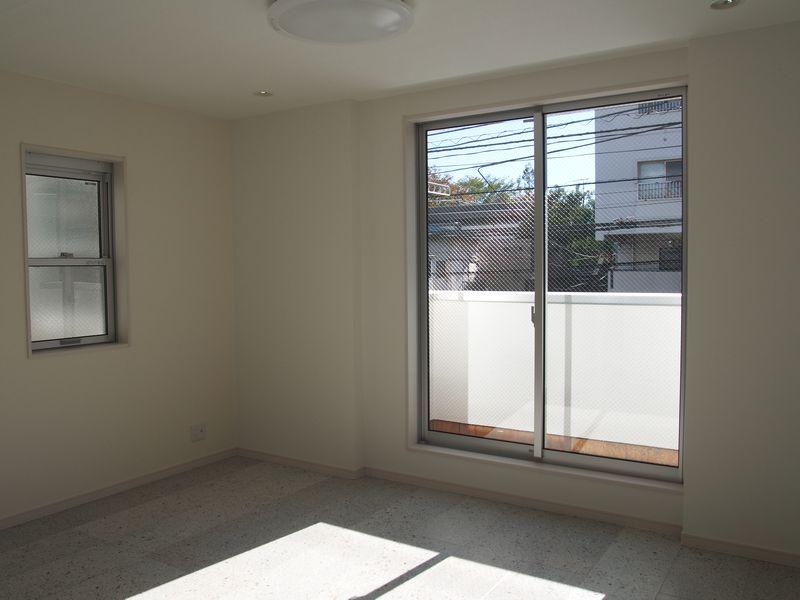 B Building room (November 2013) Shooting
B号棟室内(2013年11月)撮影
Bathroom浴室 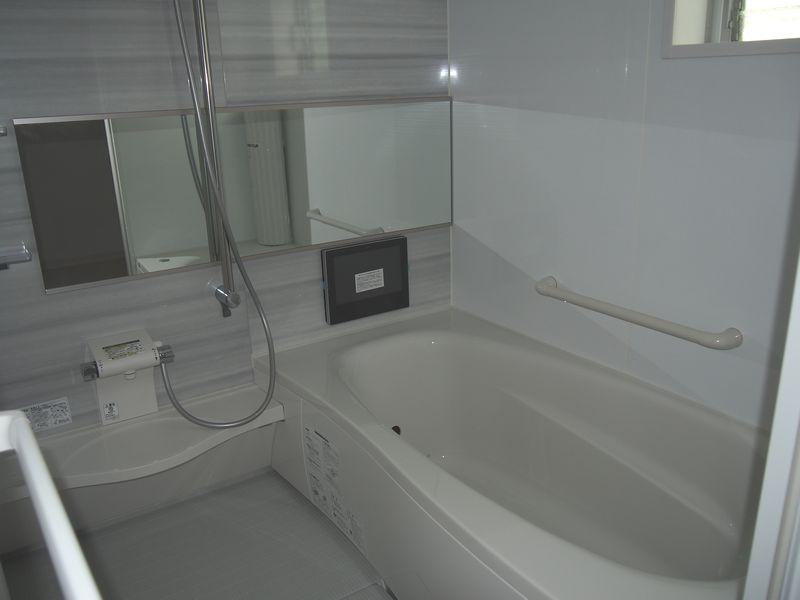 B Building room (November 2013) Shooting
B号棟室内(2013年11月)撮影
Kitchenキッチン 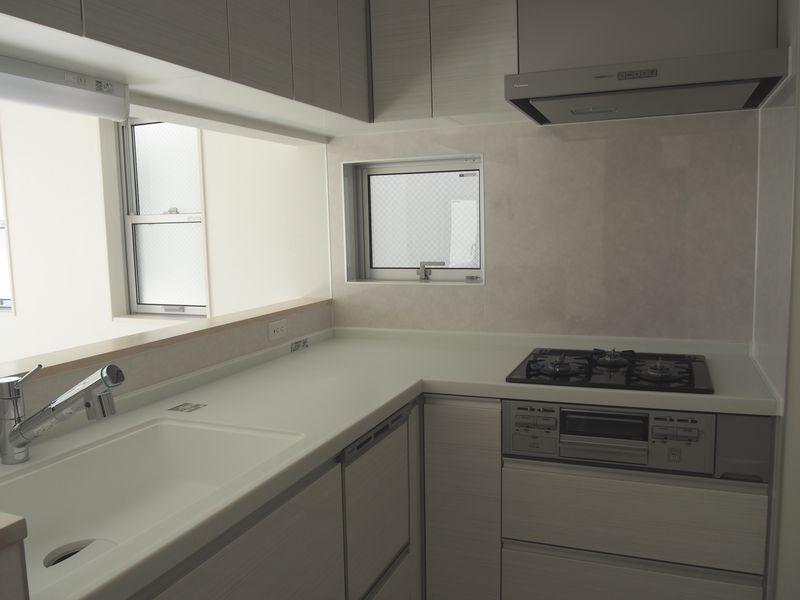 B Building room (November 2013) Shooting
B号棟室内(2013年11月)撮影
Non-living roomリビング以外の居室 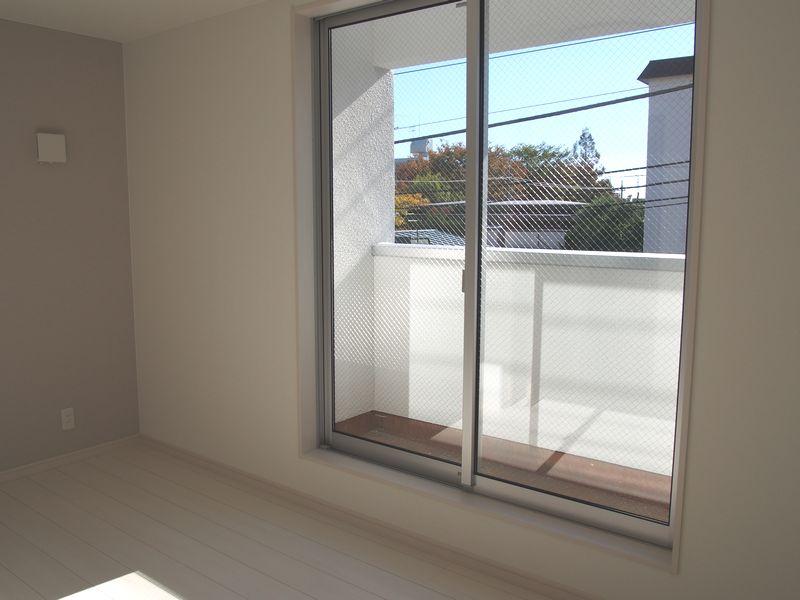 B Building room (November 2013) Shooting
B号棟室内(2013年11月)撮影
Wash basin, toilet洗面台・洗面所 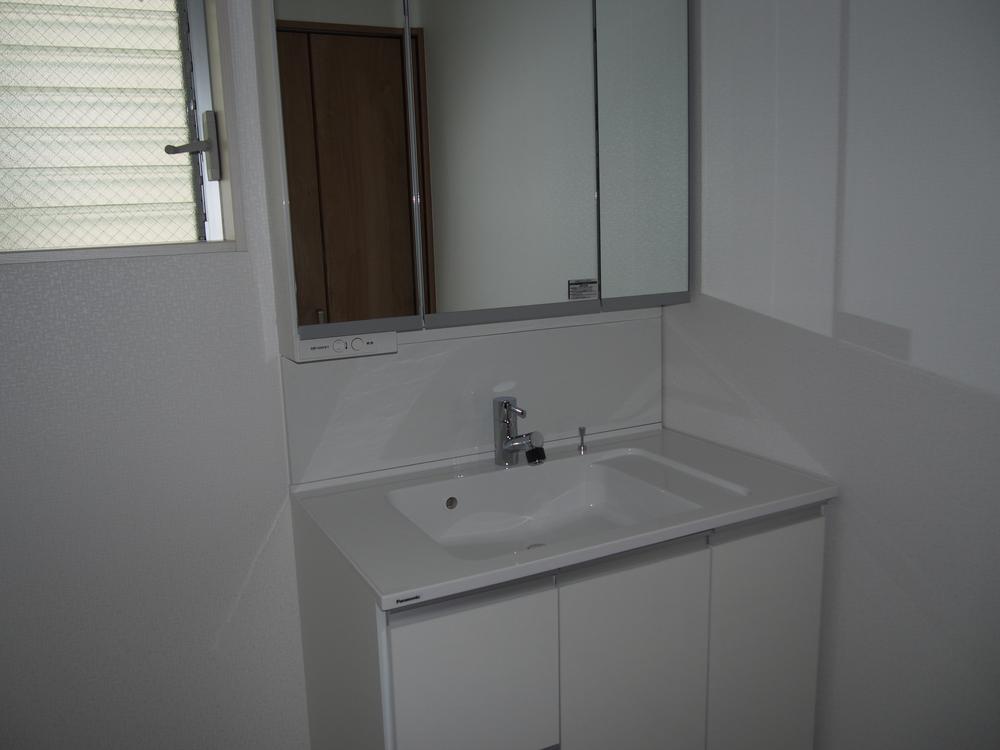 B Building room (November 2013) Shooting
B号棟室内(2013年11月)撮影
Toiletトイレ 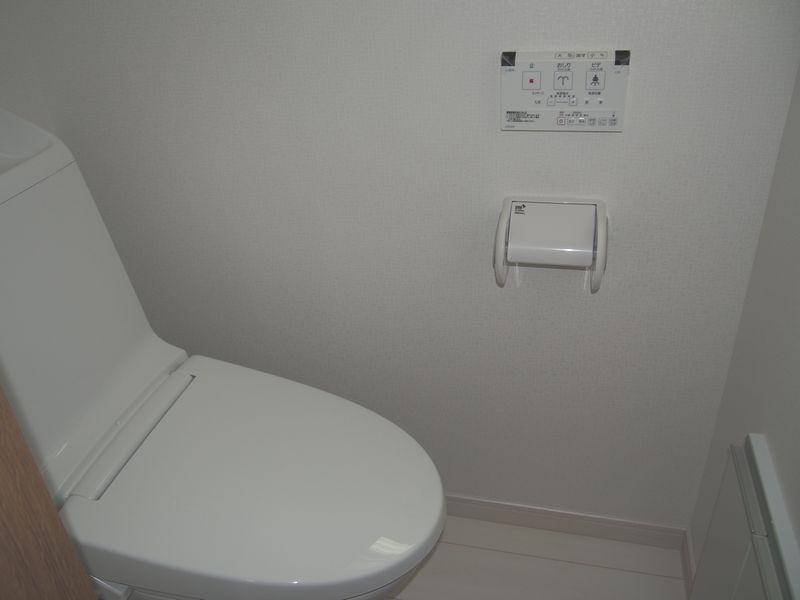 B Building room (November 2013) Shooting
B号棟室内(2013年11月)撮影
Local photos, including front road前面道路含む現地写真 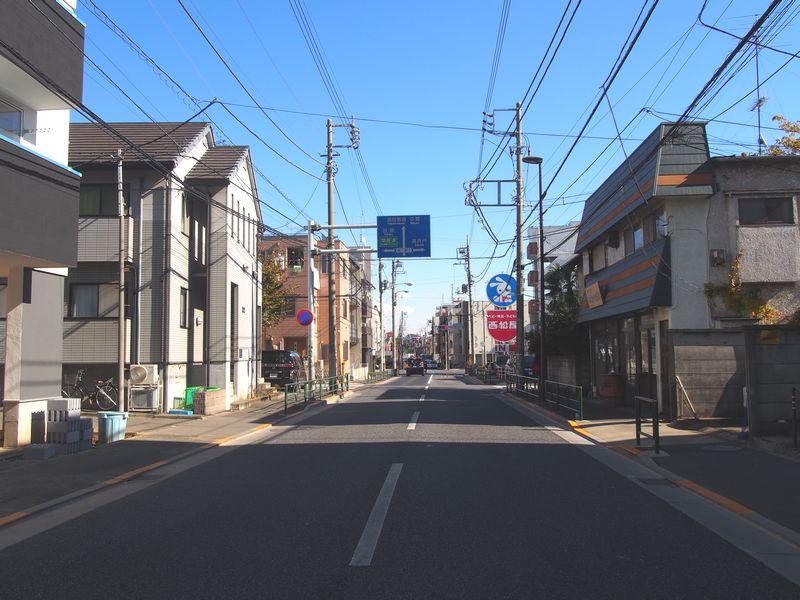 Local (11 May 2013) Shooting
現地(2013年11月)撮影
Supermarketスーパー 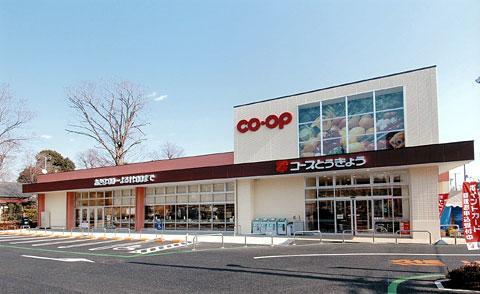 580m until KopuTokyo Kamiigusa shop
コープとうきょう上井草店まで580m
View photos from the dwelling unit住戸からの眺望写真 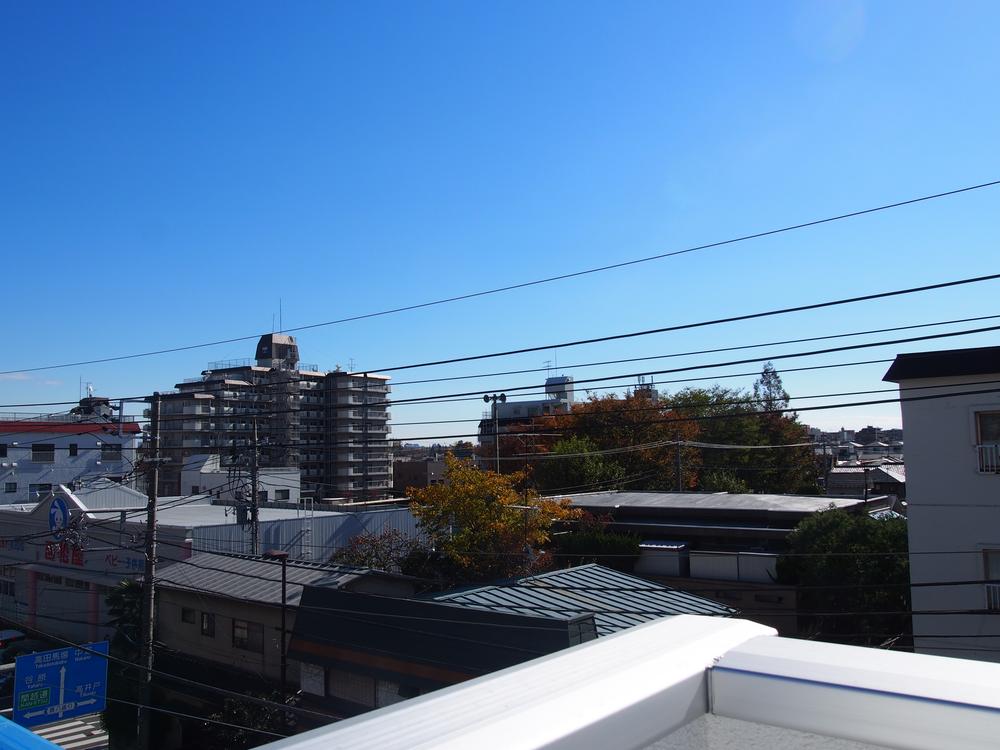 View from the site (November 2013) Shooting
現地からの眺望(2013年11月)撮影
The entire compartment Figure全体区画図 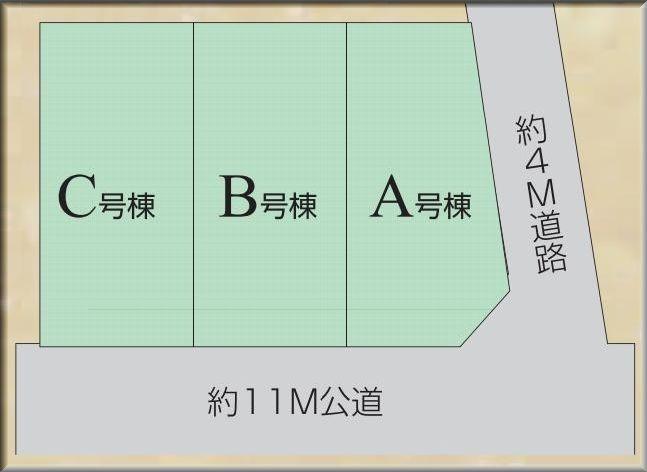 All three buildings facing south road
南道路に面した全3棟
Floor plan間取り図 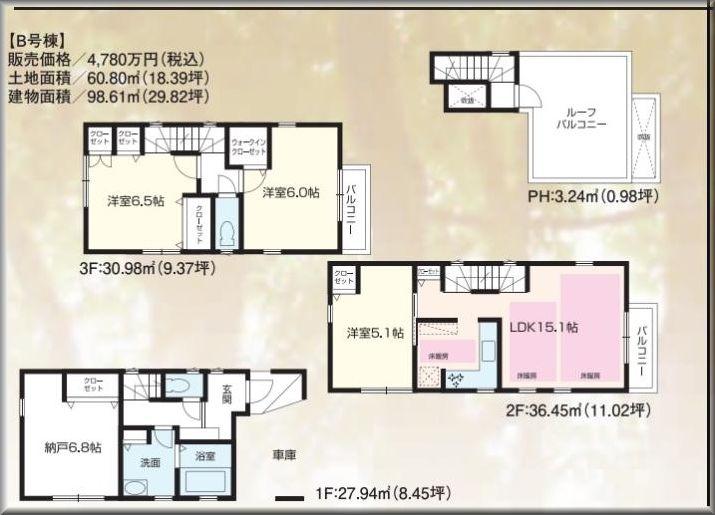 (B Building), Price 47,800,000 yen, 3LDK+S, Land area 60.8 sq m , Building area 98.61 sq m
(B号棟)、価格4780万円、3LDK+S、土地面積60.8m2、建物面積98.61m2
Livingリビング 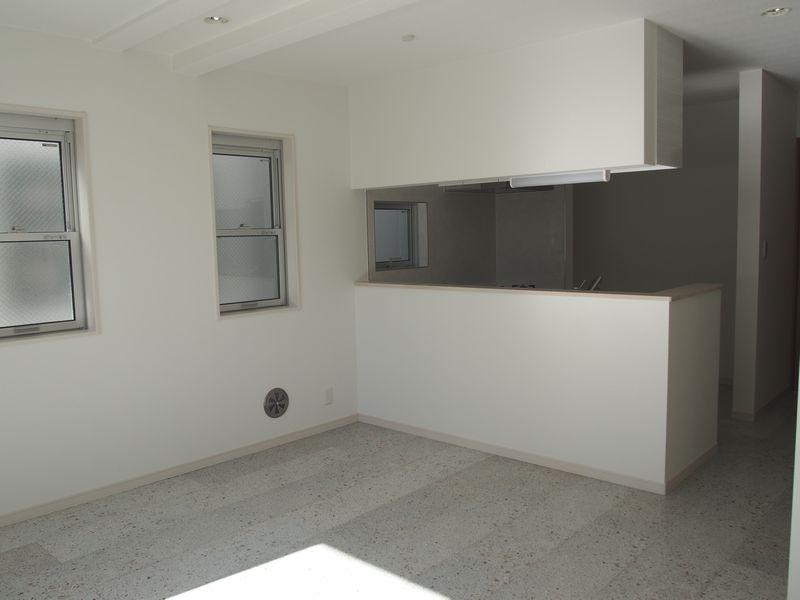 B Building room (November 2013) Shooting
B号棟室内(2013年11月)撮影
Toiletトイレ 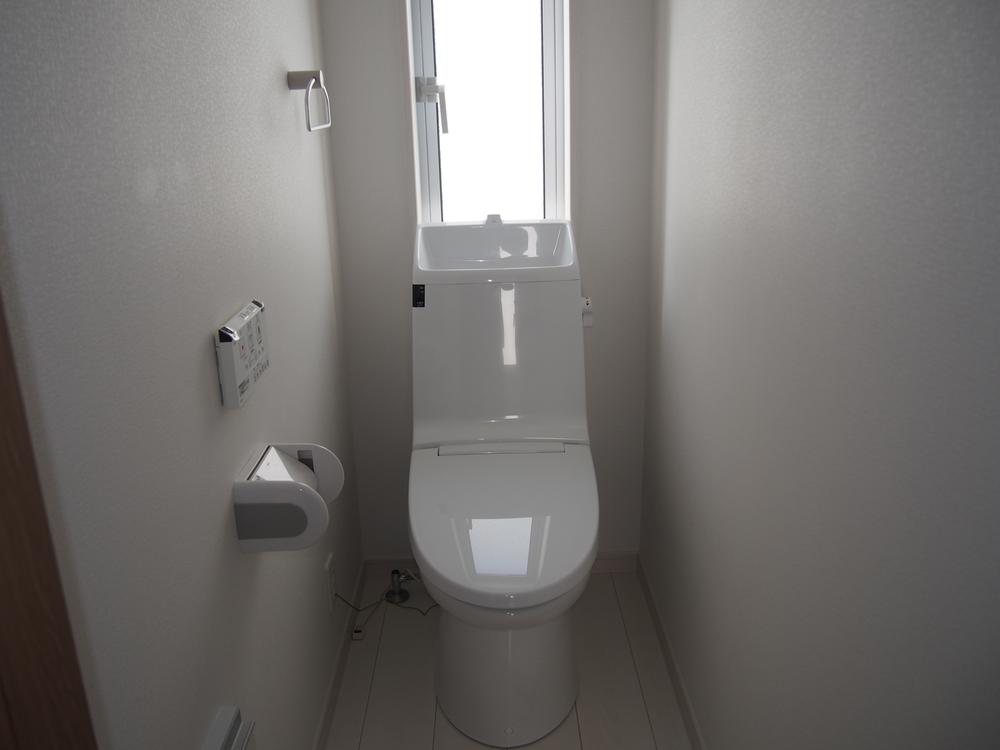 B Building room (November 2013) Shooting
B号棟室内(2013年11月)撮影
Supermarketスーパー 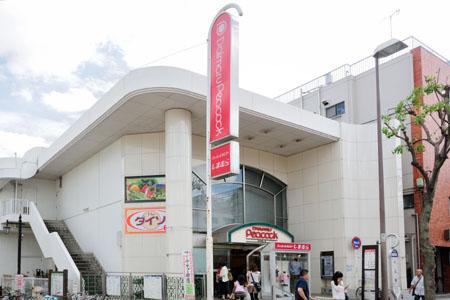 Daimarupikokku Iogi 699m to shop
大丸ピーコック井荻店まで699m
View photos from the dwelling unit住戸からの眺望写真 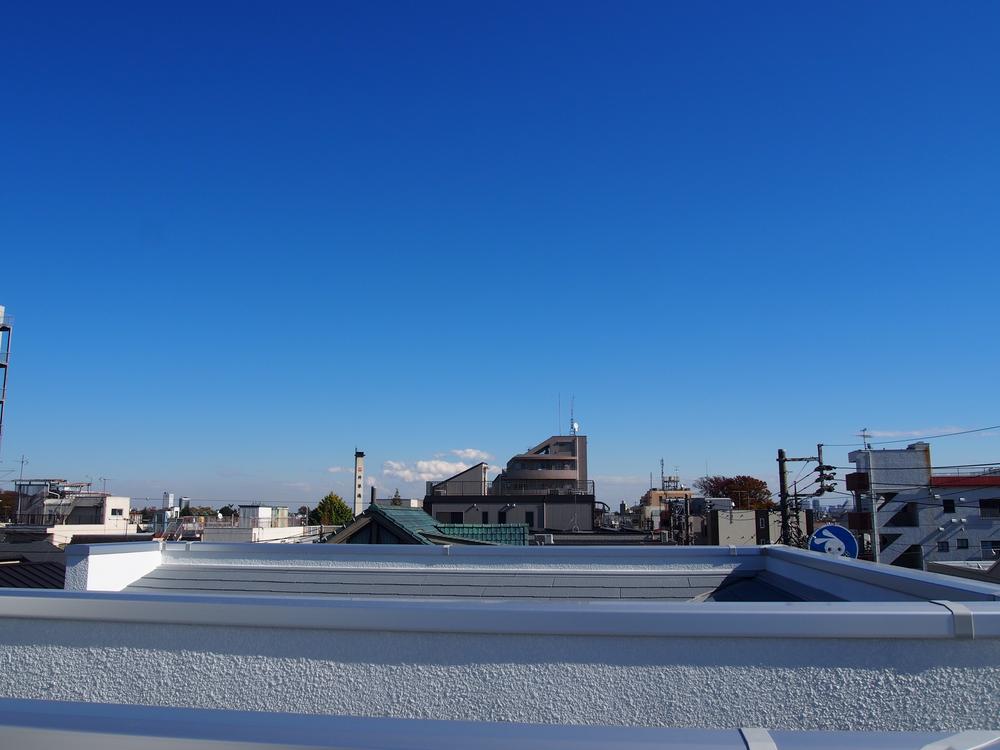 View from the site (November 2013) Shooting
現地からの眺望(2013年11月)撮影
Floor plan間取り図 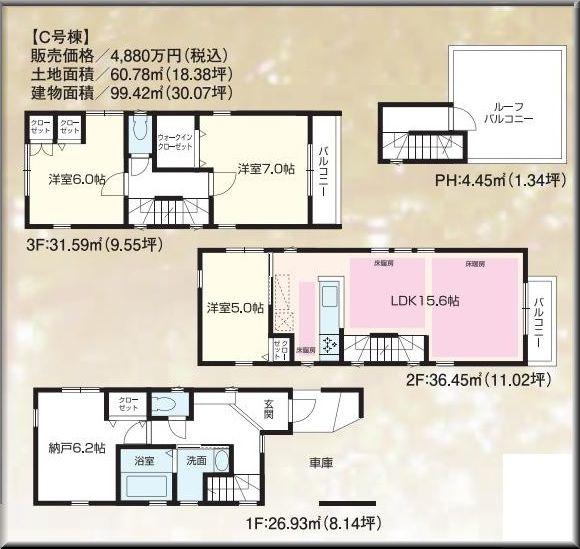 (C Building), Price 48,800,000 yen, 3LDK+S, Land area 60.78 sq m , Building area 99.42 sq m
(C号棟)、価格4880万円、3LDK+S、土地面積60.78m2、建物面積99.42m2
Livingリビング 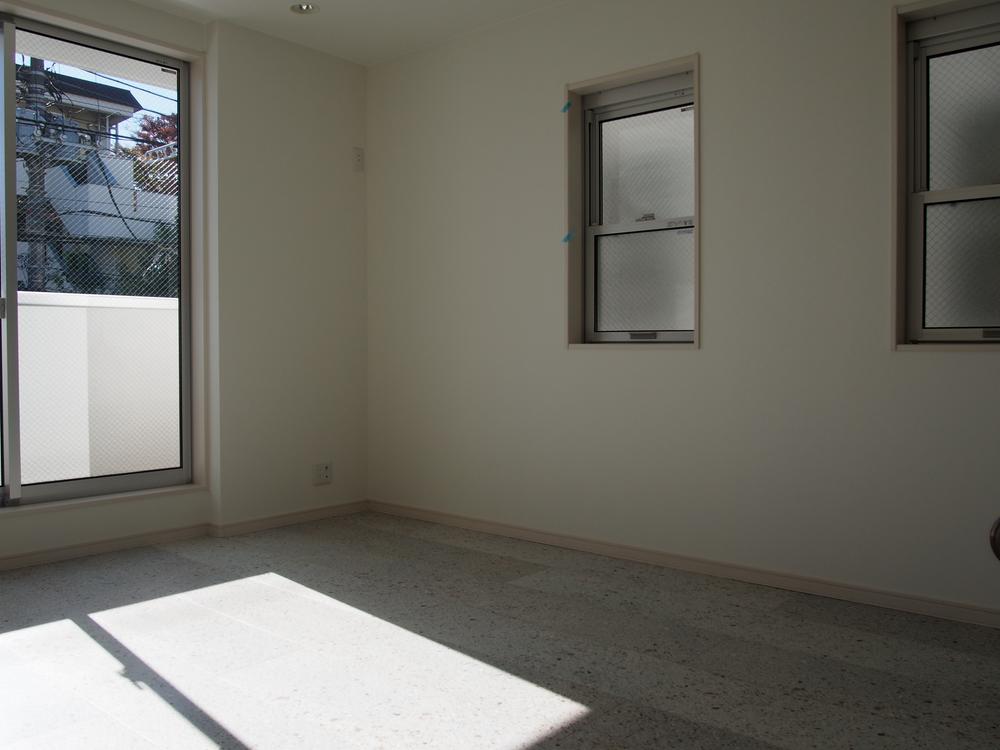 Indoor (11 May 2013) Shooting
室内(2013年11月)撮影
Location
| 





















