New Homes » Kanto » Tokyo » Suginami
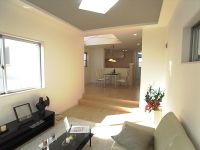 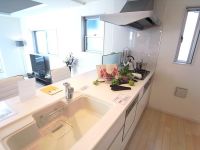
| | Suginami-ku, Tokyo 東京都杉並区 |
| JR Chuo Line "Koenji" walk 9 minutes JR中央線「高円寺」歩9分 |
| Corresponding to the flat-35S, Pre-ground survey, 2 along the line more accessible, Energy-saving water heaters, Super close, Facing south, System kitchen, Bathroom Dryer, Yang per good, All room storage, Flat to the station, Siemens south road フラット35Sに対応、地盤調査済、2沿線以上利用可、省エネ給湯器、スーパーが近い、南向き、システムキッチン、浴室乾燥機、陽当り良好、全居室収納、駅まで平坦、南側道路面す |
| Corresponding to the flat-35S, Pre-ground survey, 2 along the line more accessible, Energy-saving water heaters, Super close, Facing south, System kitchen, Bathroom Dryer, Yang per good, All room storage, Flat to the station, Siemens south road, A quiet residential area, LDK15 tatami mats or more, Around traffic fewer, Corner lot, Starting station, Shaping land, Washbasin with shower, Face-to-face kitchen, Toilet 2 places, Bathroom 1 tsubo or more, South balcony, Double-glazing, Otobasu, Warm water washing toilet seat, The window in the bathroom, TV monitor interphone, High-function toilet, Leafy residential area, Mu front building, Ventilation good, All living room flooring, Dish washing dryer, All room 6 tatami mats or more, Water filter, Three-story or more, Living stairs, City gas, Located on a hill, Flat terrain, Floor heating フラット35Sに対応、地盤調査済、2沿線以上利用可、省エネ給湯器、スーパーが近い、南向き、システムキッチン、浴室乾燥機、陽当り良好、全居室収納、駅まで平坦、南側道路面す、閑静な住宅地、LDK15畳以上、周辺交通量少なめ、角地、始発駅、整形地、シャワー付洗面台、対面式キッチン、トイレ2ヶ所、浴室1坪以上、南面バルコニー、複層ガラス、オートバス、温水洗浄便座、浴室に窓、TVモニタ付インターホン、高機能トイレ、緑豊かな住宅地、前面棟無、通風良好、全居室フローリング、食器洗乾燥機、全居室6畳以上、浄水器、3階建以上、リビング階段、都市ガス、高台に立地、平坦地、床暖房 |
Features pickup 特徴ピックアップ | | Corresponding to the flat-35S / Pre-ground survey / 2 along the line more accessible / Energy-saving water heaters / Super close / Facing south / System kitchen / Bathroom Dryer / Yang per good / All room storage / Flat to the station / Siemens south road / A quiet residential area / LDK15 tatami mats or more / Around traffic fewer / Corner lot / Starting station / Shaping land / Washbasin with shower / Face-to-face kitchen / Toilet 2 places / Bathroom 1 tsubo or more / South balcony / Double-glazing / Otobasu / Warm water washing toilet seat / The window in the bathroom / TV monitor interphone / High-function toilet / Leafy residential area / Mu front building / Ventilation good / All living room flooring / Dish washing dryer / All room 6 tatami mats or more / Water filter / Three-story or more / Living stairs / City gas / Located on a hill / Flat terrain / Floor heating フラット35Sに対応 /地盤調査済 /2沿線以上利用可 /省エネ給湯器 /スーパーが近い /南向き /システムキッチン /浴室乾燥機 /陽当り良好 /全居室収納 /駅まで平坦 /南側道路面す /閑静な住宅地 /LDK15畳以上 /周辺交通量少なめ /角地 /始発駅 /整形地 /シャワー付洗面台 /対面式キッチン /トイレ2ヶ所 /浴室1坪以上 /南面バルコニー /複層ガラス /オートバス /温水洗浄便座 /浴室に窓 /TVモニタ付インターホン /高機能トイレ /緑豊かな住宅地 /前面棟無 /通風良好 /全居室フローリング /食器洗乾燥機 /全居室6畳以上 /浄水器 /3階建以上 /リビング階段 /都市ガス /高台に立地 /平坦地 /床暖房 | Price 価格 | | 54,800,000 yen ~ 56,800,000 yen 5480万円 ~ 5680万円 | Floor plan 間取り | | 3LDK ・ 4LDK 3LDK・4LDK | Units sold 販売戸数 | | 4 units 4戸 | Total units 総戸数 | | 4 units 4戸 | Land area 土地面積 | | 50.07 sq m ~ 50.18 sq m (measured) 50.07m2 ~ 50.18m2(実測) | Building area 建物面積 | | 90.84 sq m ~ 93.95 sq m 90.84m2 ~ 93.95m2 | Driveway burden-road 私道負担・道路 | | South 4m public road, East 4m public road 南側4m公道、東側4m公道 | Completion date 完成時期(築年月) | | March 2014 schedule 2014年3月予定 | Address 住所 | | Suginami-ku, Tokyo Koenjiminami 5 東京都杉並区高円寺南5 | Traffic 交通 | | JR Chuo Line "Koenji" walk 9 minutes
Tokyo Metro Marunouchi Line "Higashi Koenji" walk 9 minutes
Tokyo Metro Tozai Line "Nakano" walk 11 minutes JR中央線「高円寺」歩9分
東京メトロ丸ノ内線「東高円寺」歩9分
東京メトロ東西線「中野」歩11分
| Person in charge 担当者より | | Rep Shingo Shintani 担当者新谷慎吾 | Contact お問い合せ先 | | TEL: 0800-603-1517 [Toll free] mobile phone ・ Also available from PHS
Caller ID is not notified
Please contact the "saw SUUMO (Sumo)"
If it does not lead, If the real estate company TEL:0800-603-1517【通話料無料】携帯電話・PHSからもご利用いただけます
発信者番号は通知されません
「SUUMO(スーモ)を見た」と問い合わせください
つながらない方、不動産会社の方は
| Most price range 最多価格帯 | | 55 million yen (2 units) 5500万円台(2戸) | Building coverage, floor area ratio 建ぺい率・容積率 | | Kenpei rate: 60%, Volume ratio: 200% 建ペい率:60%、容積率:200% | Time residents 入居時期 | | Consultation 相談 | Land of the right form 土地の権利形態 | | Ownership 所有権 | Use district 用途地域 | | One middle and high, Residential 1種中高、近隣商業 | Land category 地目 | | Residential land 宅地 | Overview and notices その他概要・特記事項 | | Contact: Shingo Shintani, Building confirmation number: BNV 確済 13-1083 other 担当者:新谷慎吾、建築確認番号:BNV確済13-1083他 | Company profile 会社概要 | | <Mediation> Governor of Tokyo (7) No. 046472 (Ltd.), Building Products community Shinjuku 160-0023 Tokyo Nishi-Shinjuku, Shinjuku-ku, 4-2-18 <仲介>東京都知事(7)第046472号(株)住建コミュニティ新宿店〒160-0023 東京都新宿区西新宿4-2-18 |
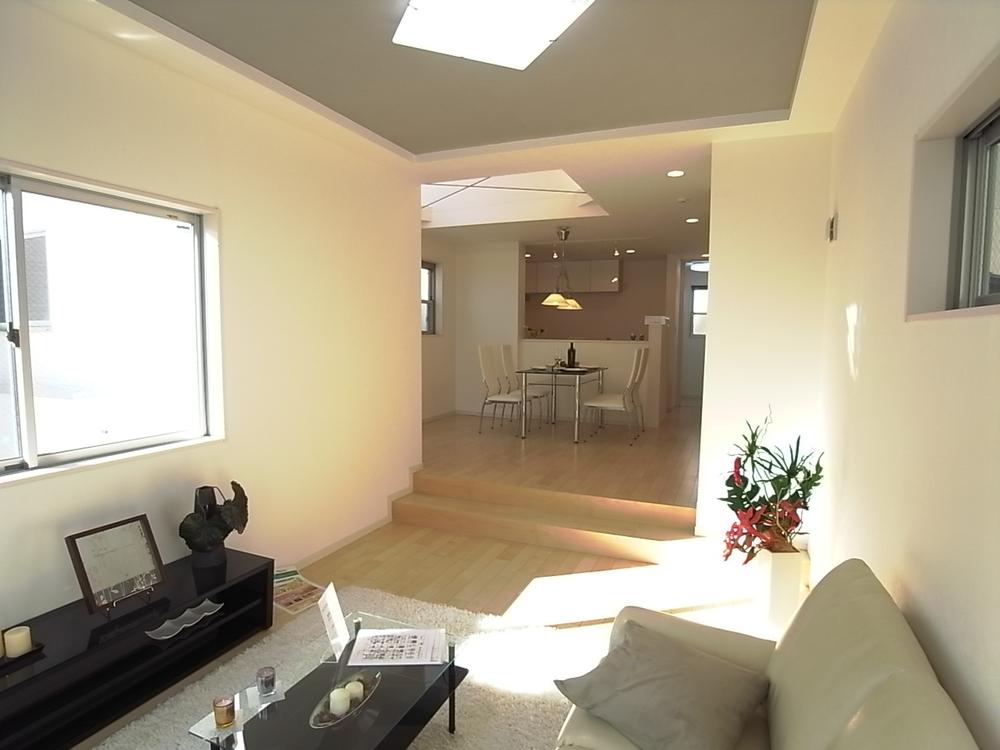 Same specifications photos (living)
同仕様写真(リビング)
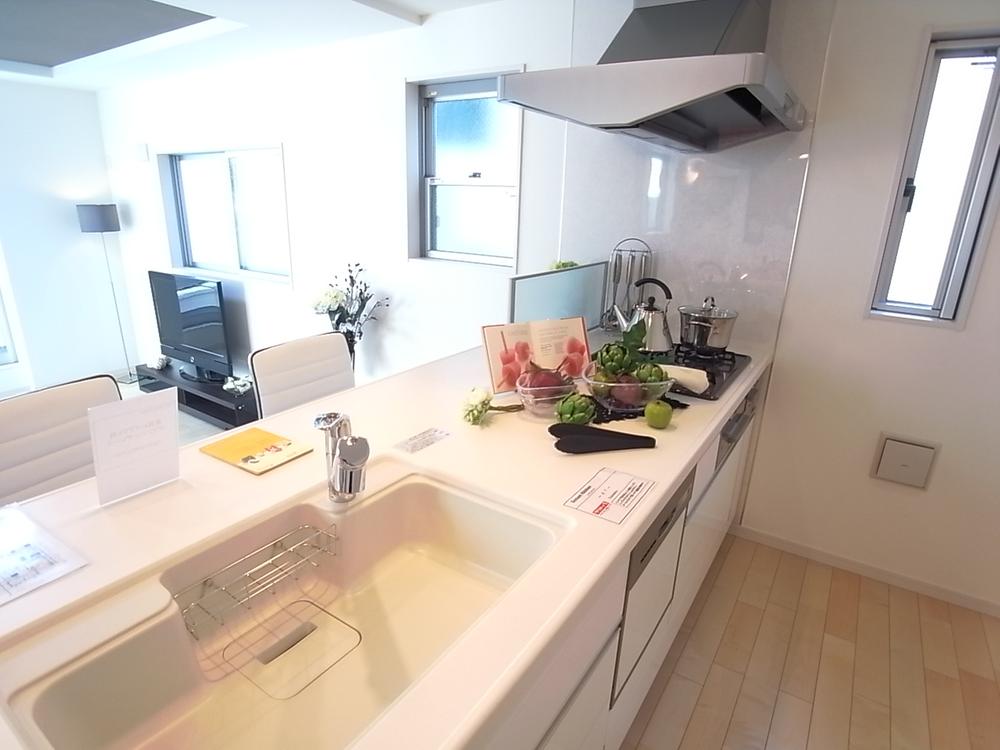 Same specifications photo (kitchen)
同仕様写真(キッチン)
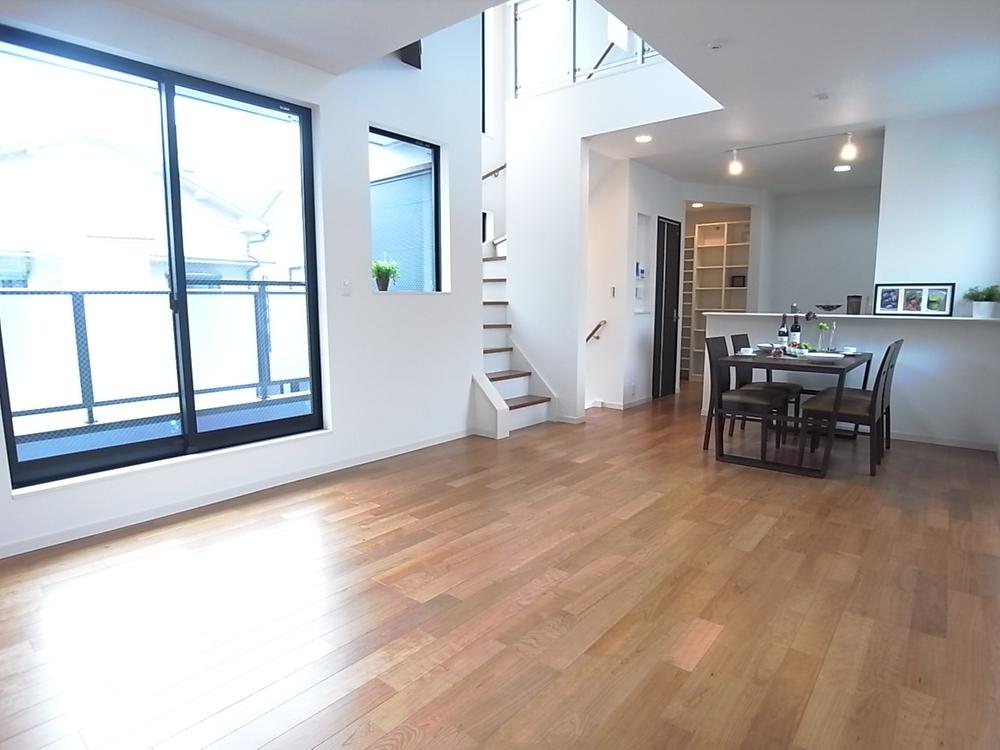 Same specifications photos (living)
同仕様写真(リビング)
Floor plan間取り図 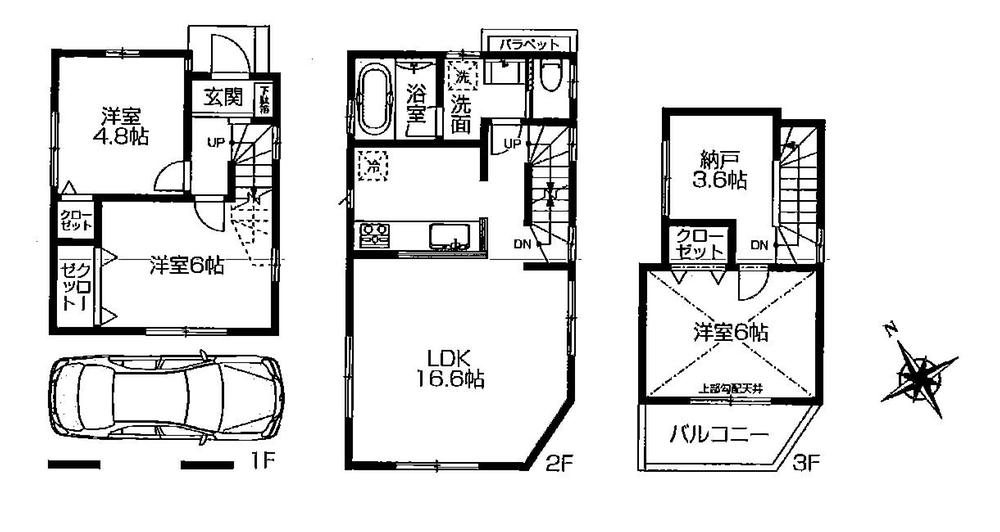 (1 Building), Price 56,800,000 yen, 4LDK, Land area 50.18 sq m , Building area 93.95 sq m
(1号棟)、価格5680万円、4LDK、土地面積50.18m2、建物面積93.95m2
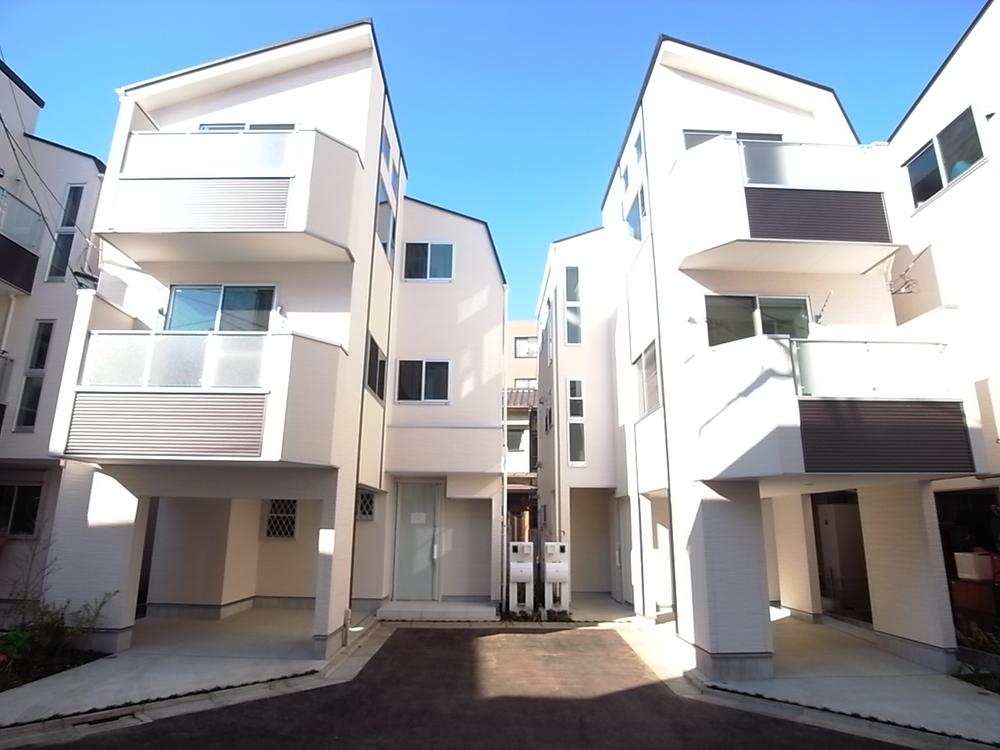 Same specifications photos (appearance)
同仕様写真(外観)
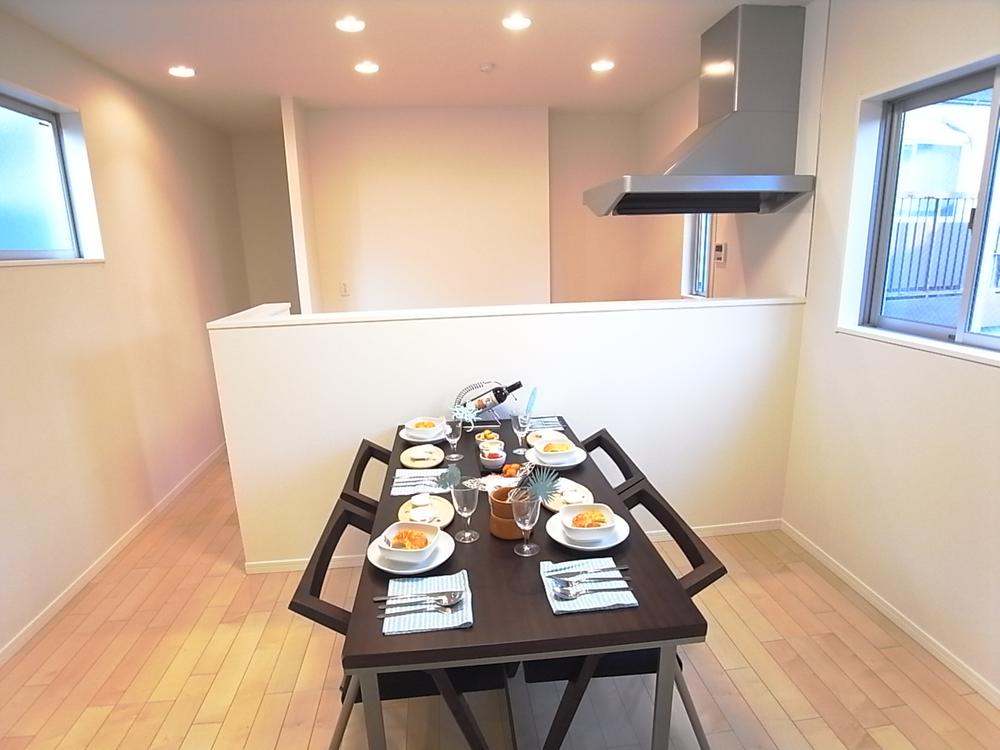 Same specifications photos (living)
同仕様写真(リビング)
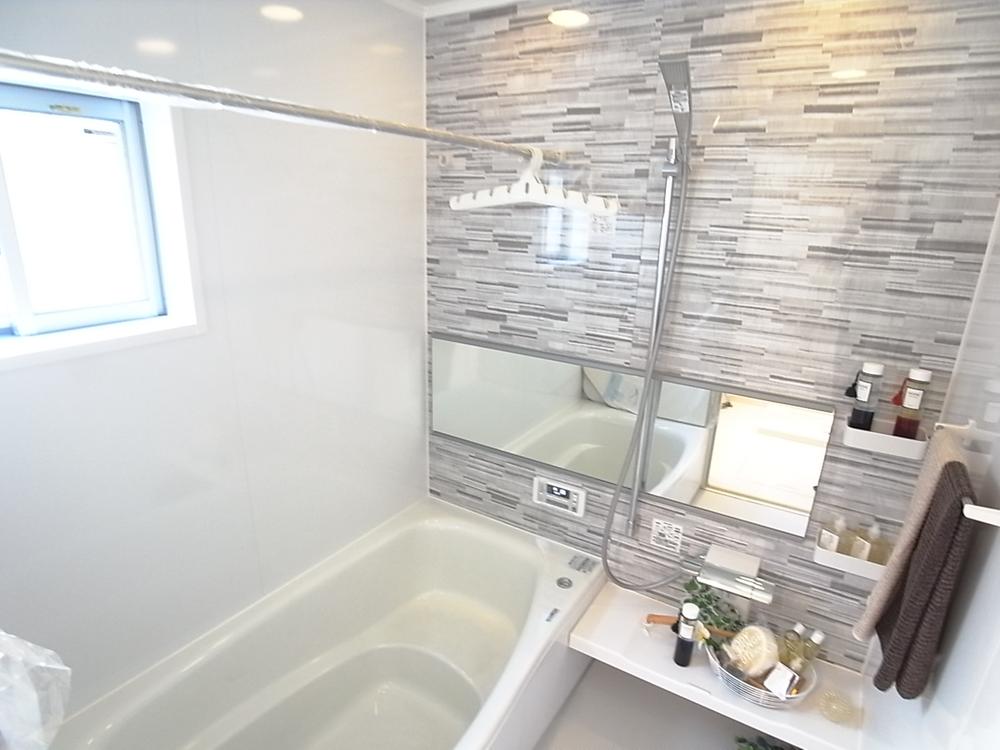 Same specifications photo (bathroom)
同仕様写真(浴室)
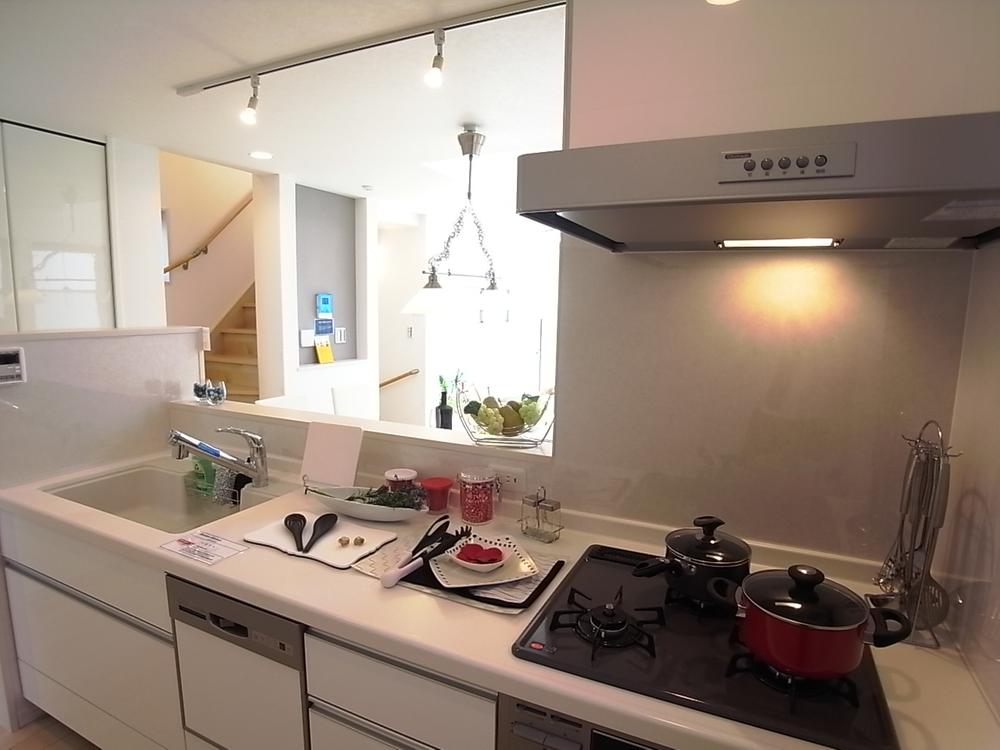 Same specifications photo (kitchen)
同仕様写真(キッチン)
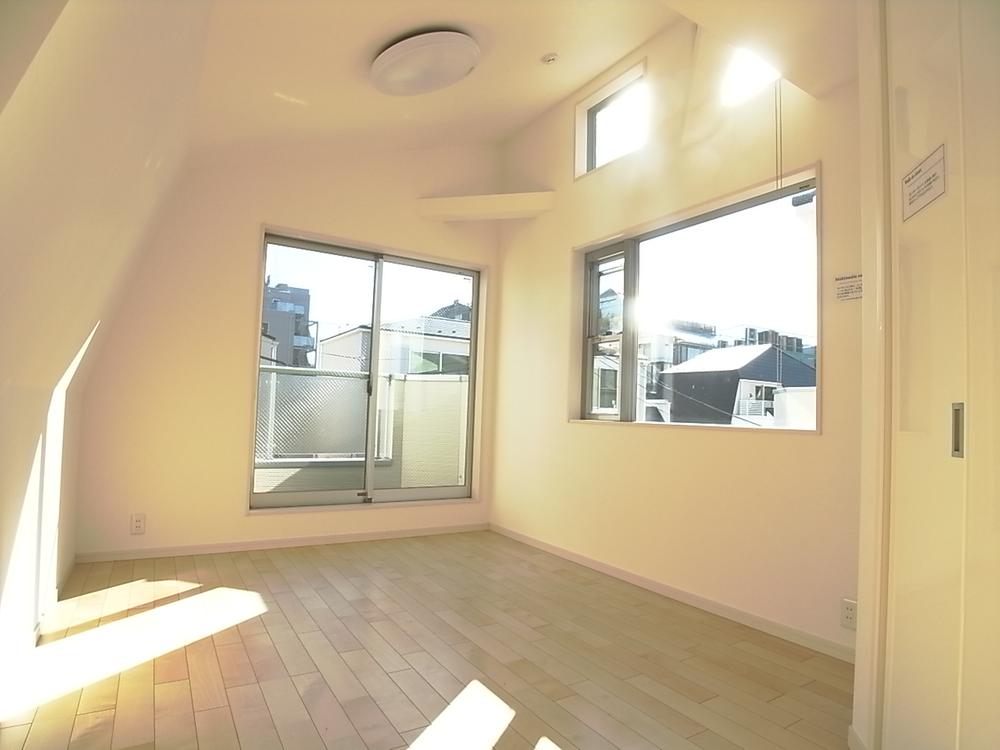 Same specifications photos (Other introspection)
同仕様写真(その他内観)
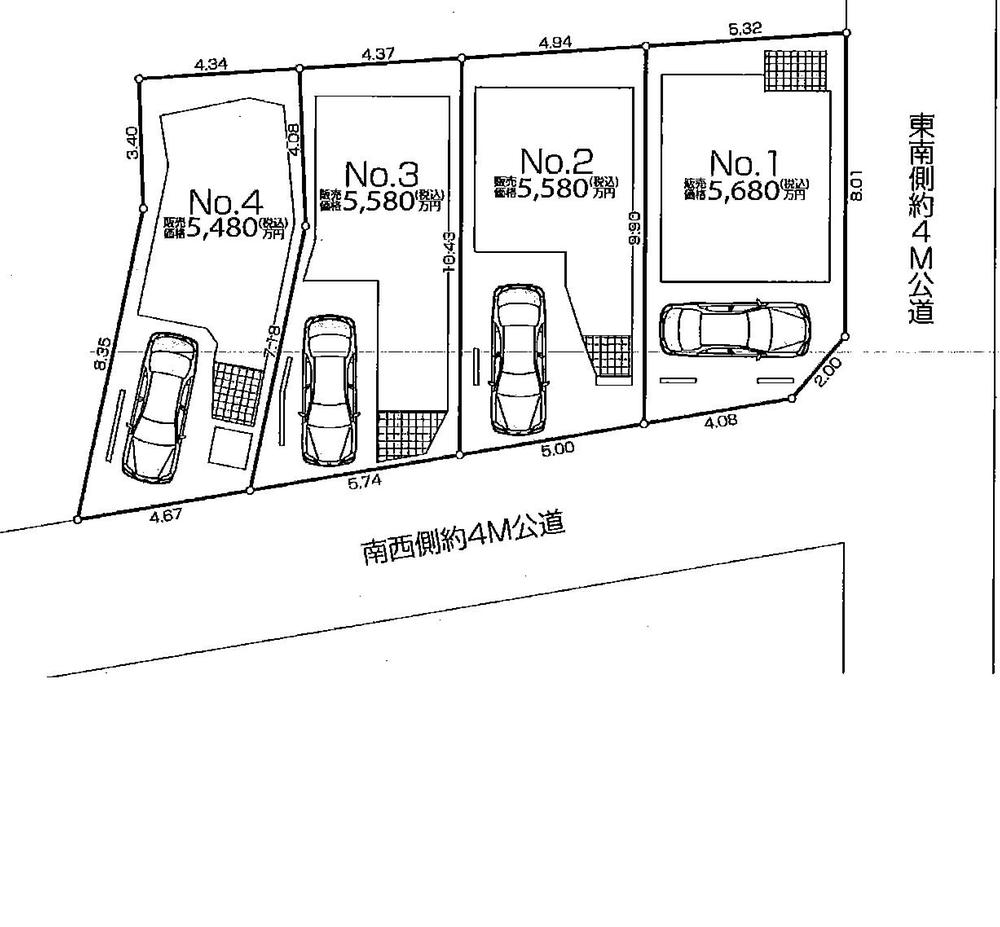 The entire compartment Figure
全体区画図
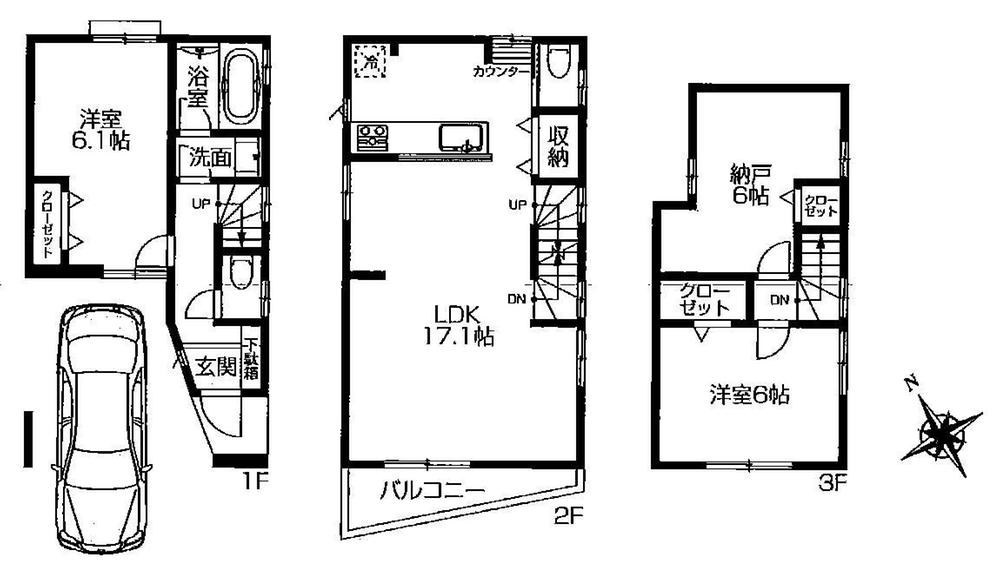 (Building 2), Price 55,800,000 yen, 3LDK, Land area 50.14 sq m , Building area 91.72 sq m
(2号棟)、価格5580万円、3LDK、土地面積50.14m2、建物面積91.72m2
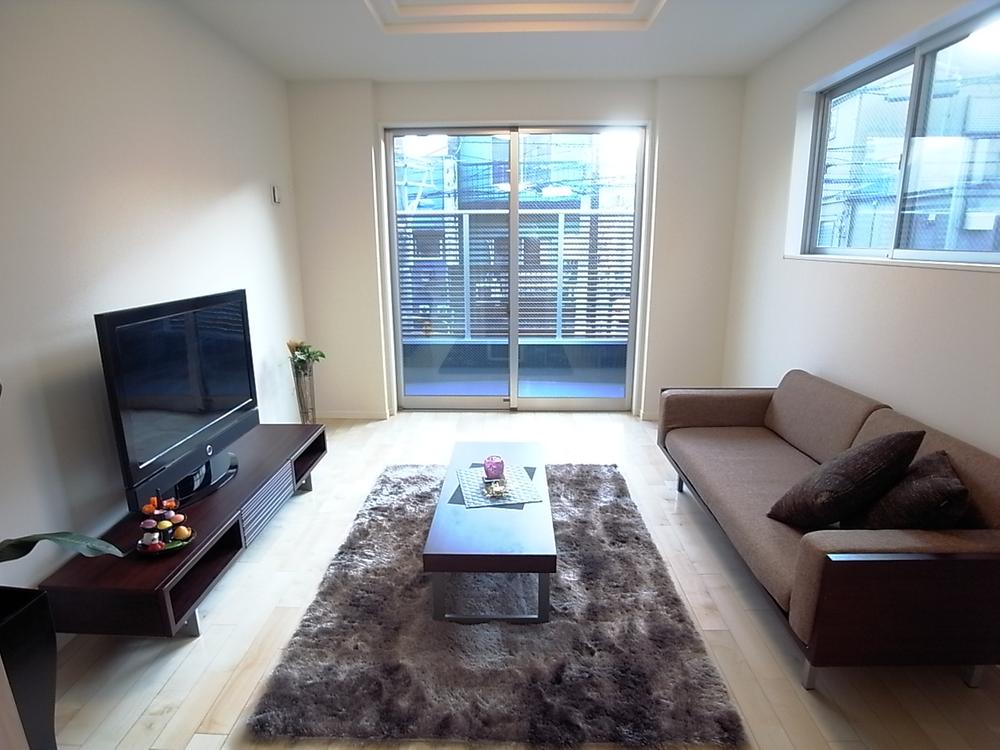 Same specifications photos (living)
同仕様写真(リビング)
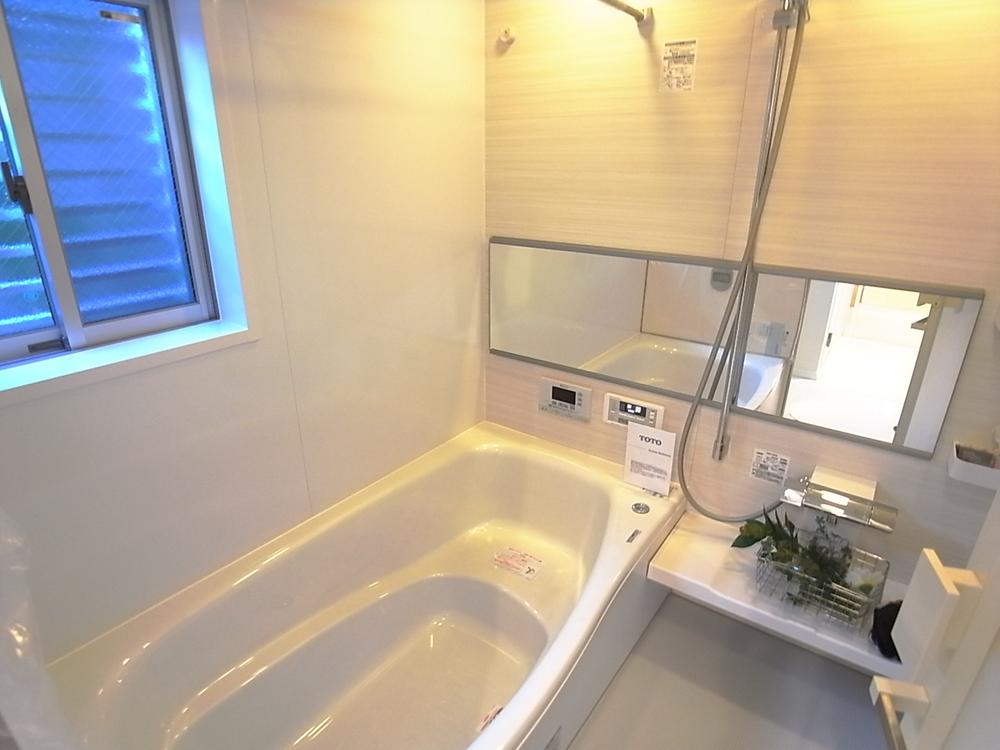 Same specifications photo (bathroom)
同仕様写真(浴室)
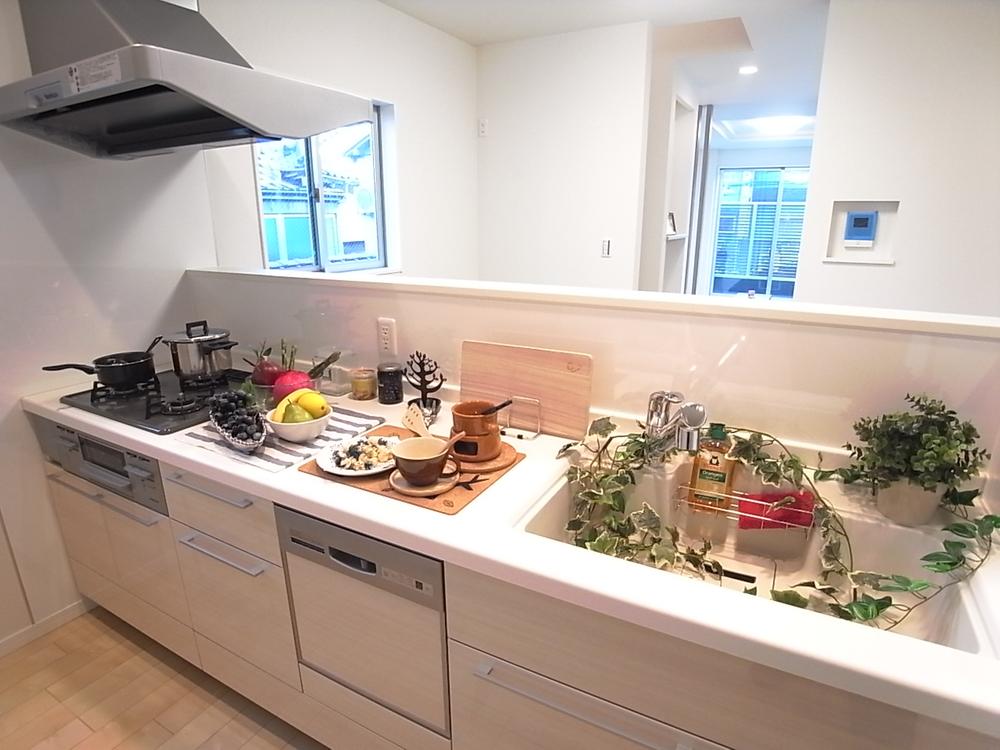 Same specifications photo (kitchen)
同仕様写真(キッチン)
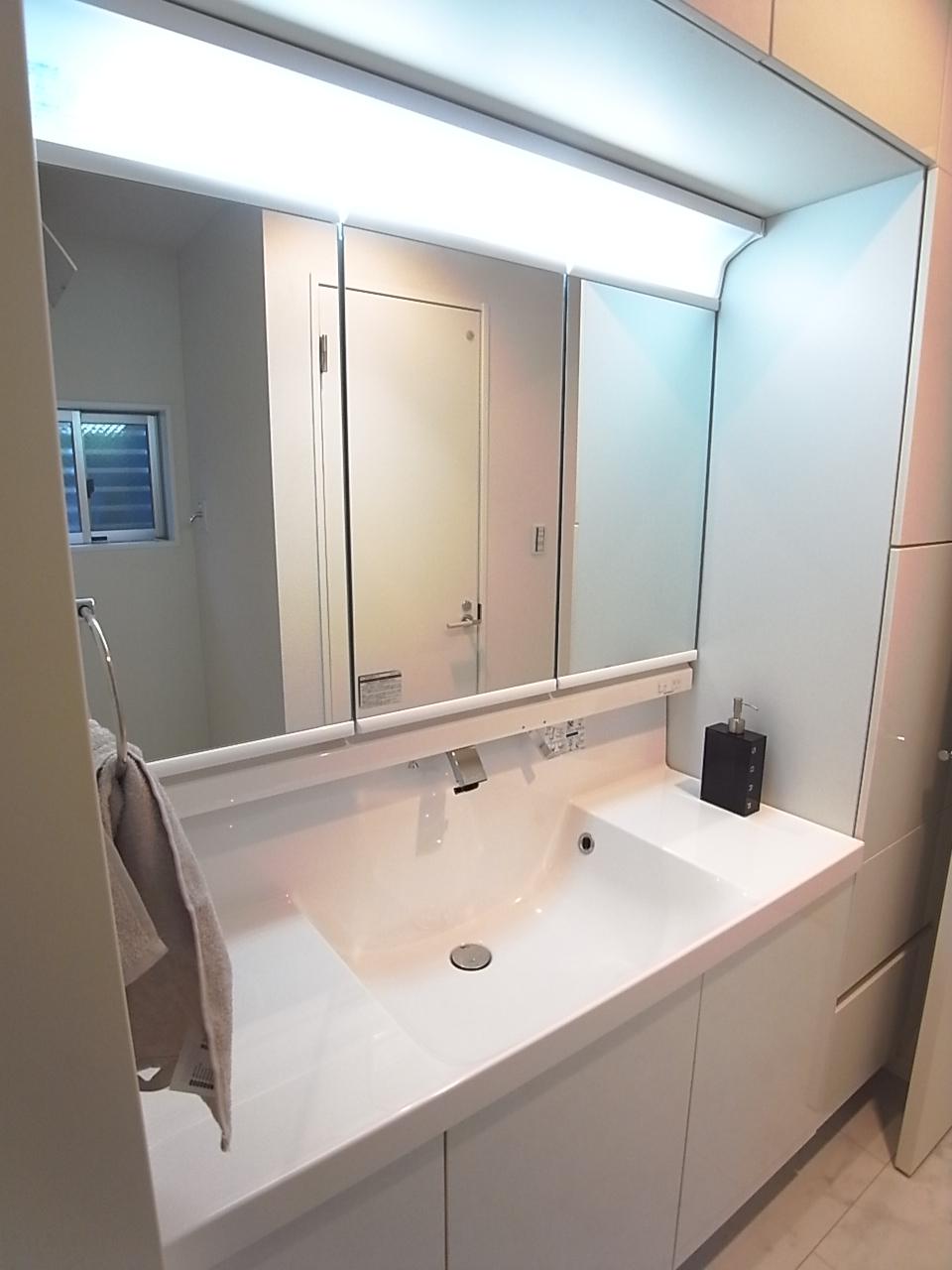 Same specifications photos (Other introspection)
同仕様写真(その他内観)
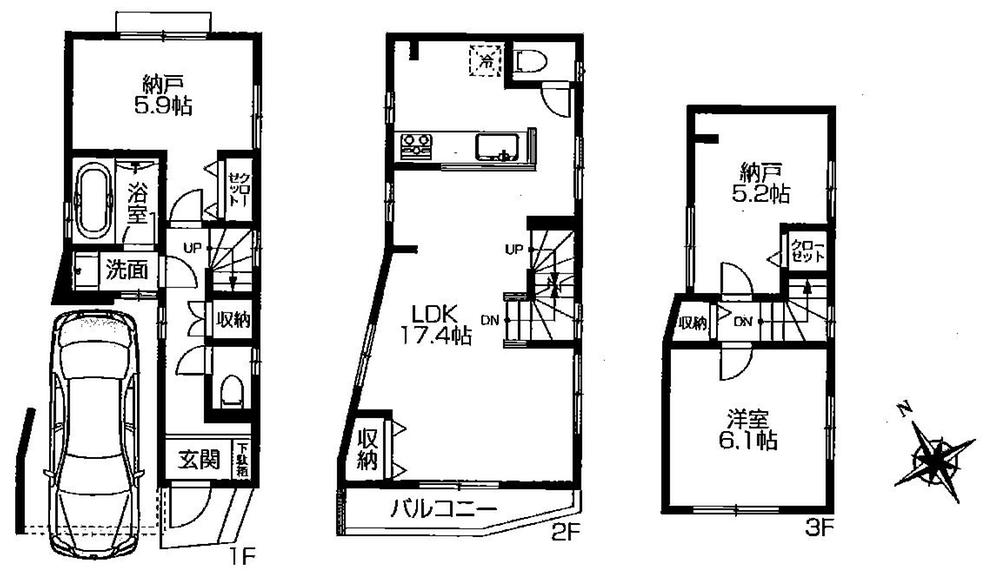 (3 Building), Price 55,800,000 yen, 3LDK, Land area 50.14 sq m , Building area 90.84 sq m
(3号棟)、価格5580万円、3LDK、土地面積50.14m2、建物面積90.84m2
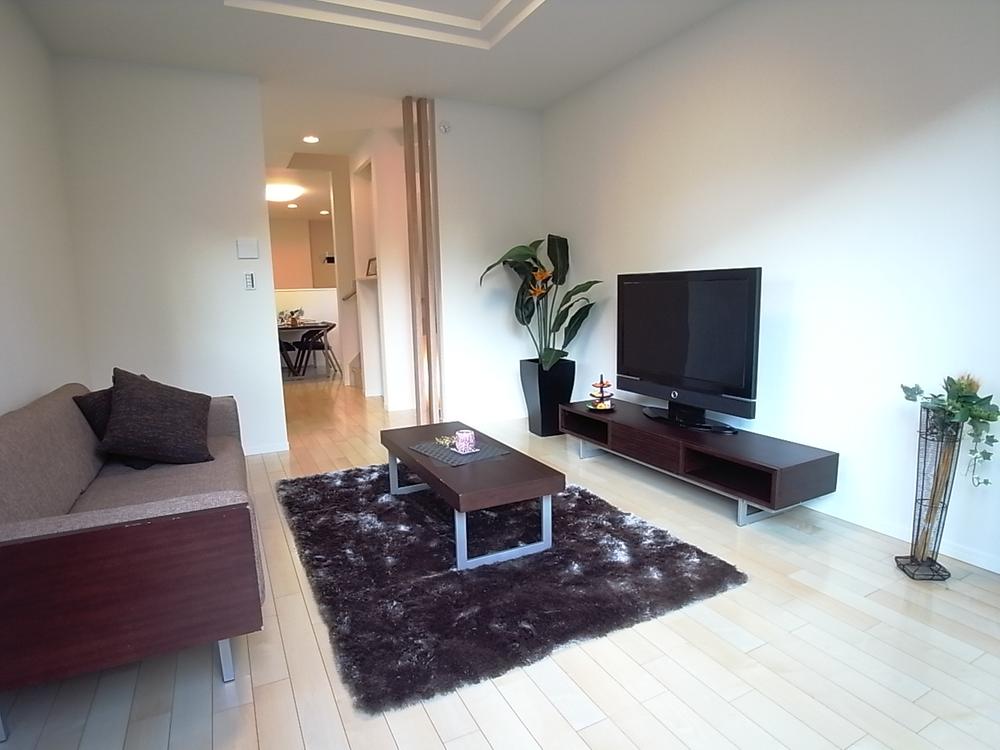 Same specifications photos (living)
同仕様写真(リビング)
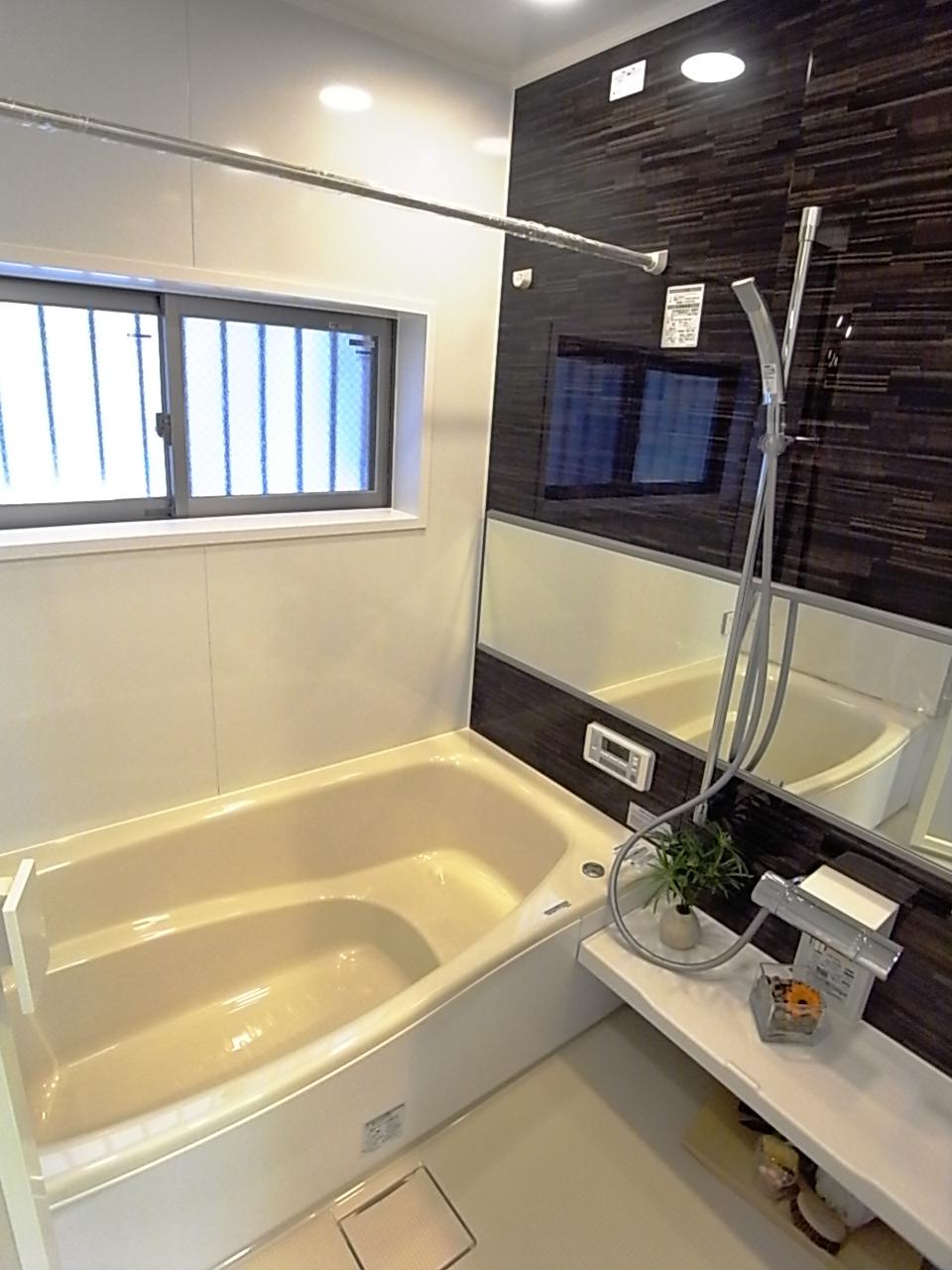 Same specifications photo (bathroom)
同仕様写真(浴室)
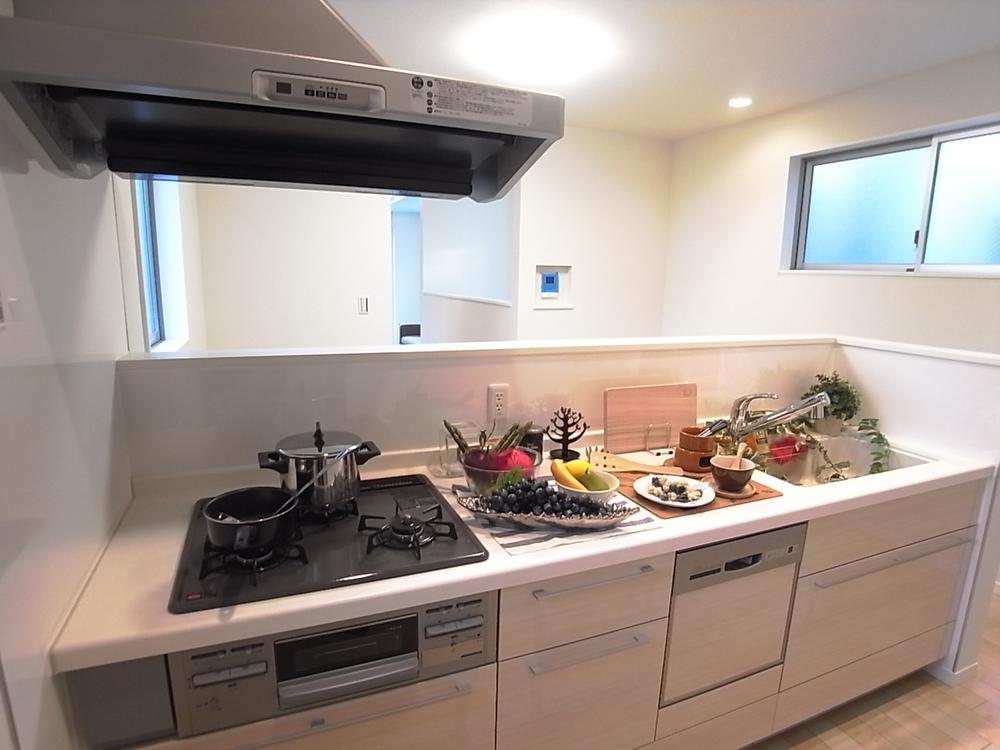 Same specifications photo (kitchen)
同仕様写真(キッチン)
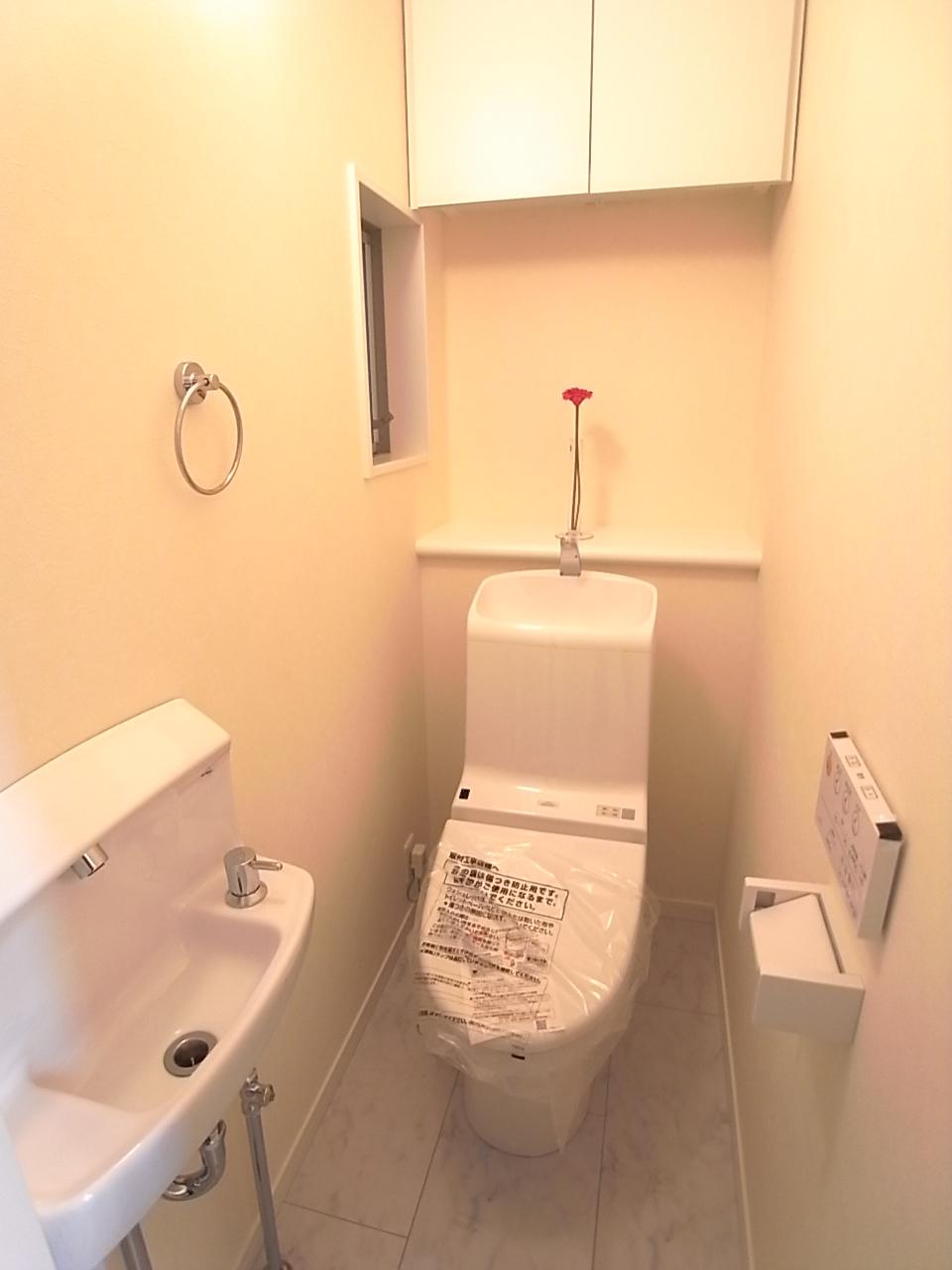 Same specifications photos (Other introspection)
同仕様写真(その他内観)
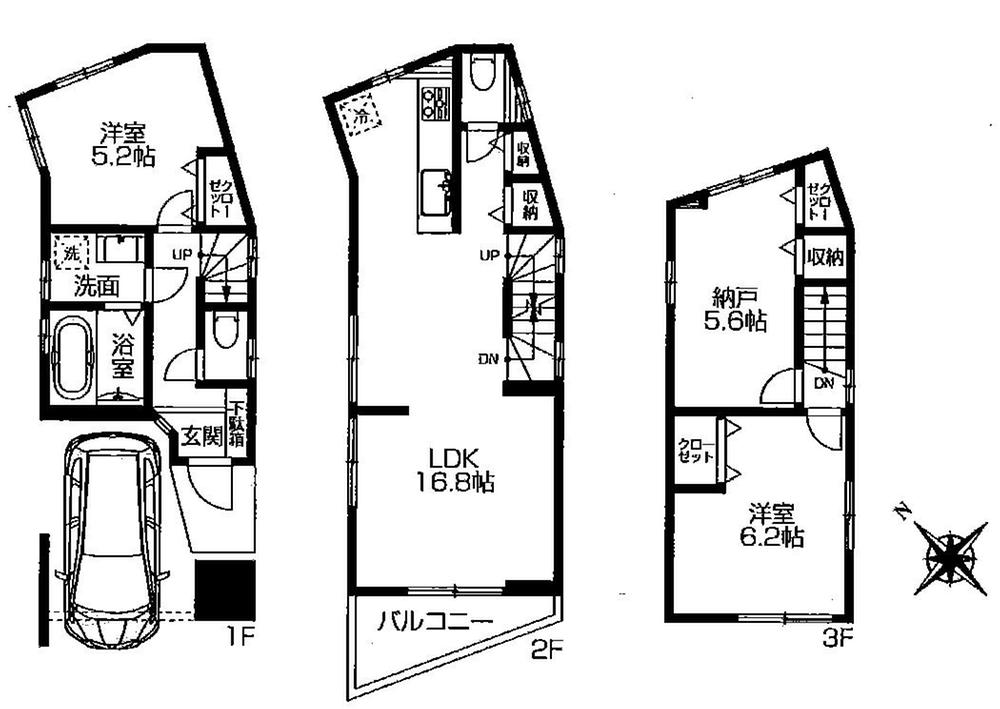 (4 Building), Price 54,800,000 yen, 3LDK, Land area 50.07 sq m , Building area 92.98 sq m
(4号棟)、価格5480万円、3LDK、土地面積50.07m2、建物面積92.98m2
Location
|






















