New Homes » Kanto » Tokyo » Suginami
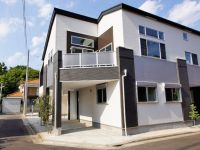 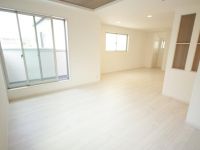
| | Suginami-ku, Tokyo 東京都杉並区 |
| JR Chuo Line "Koenji" walk 9 minutes JR中央線「高円寺」歩9分 |
| Popular Koenji new construction properties of the 9-minute walk from the train station in the center line. Ekimae There are very lively, The property is a very quiet residential area. Transport links, Convenient shopping, Living environment is a good thing. 中央線でも人気の高い高円寺駅まで徒歩9分の新築物件。駅前は非常に活気がありますが、本物件は非常に閑静な住宅エリアです。交通の便、買い物の至便、住環境が良好な物件です。 |
| Corresponding to the flat-35S, Pre-ground survey, 2 along the line more accessible, System kitchen, Bathroom Dryer, Yang per good, All room storage, Flat to the station, Siemens south road, A quiet residential area, LDK15 tatami mats or more, Around traffic fewer, Corner lot, Starting station, 3 face lighting, Barrier-free, Toilet 2 places, Bathroom 1 tsubo or more, Warm water washing toilet seat, The window in the bathroom, Leafy residential area, Ventilation good, All living room flooring, Good view, Dish washing dryer, Water filter, Three-story or more, Living stairs, City gas, All rooms are two-sided lighting, Flat terrain フラット35Sに対応、地盤調査済、2沿線以上利用可、システムキッチン、浴室乾燥機、陽当り良好、全居室収納、駅まで平坦、南側道路面す、閑静な住宅地、LDK15畳以上、周辺交通量少なめ、角地、始発駅、3面採光、バリアフリー、トイレ2ヶ所、浴室1坪以上、温水洗浄便座、浴室に窓、緑豊かな住宅地、通風良好、全居室フローリング、眺望良好、食器洗乾燥機、浄水器、3階建以上、リビング階段、都市ガス、全室2面採光、平坦地 |
Features pickup 特徴ピックアップ | | Corresponding to the flat-35S / Pre-ground survey / 2 along the line more accessible / System kitchen / Bathroom Dryer / Yang per good / All room storage / Flat to the station / Siemens south road / A quiet residential area / LDK15 tatami mats or more / Around traffic fewer / Corner lot / Starting station / 3 face lighting / Barrier-free / Toilet 2 places / Bathroom 1 tsubo or more / Warm water washing toilet seat / The window in the bathroom / Leafy residential area / Ventilation good / All living room flooring / Good view / Dish washing dryer / Water filter / Three-story or more / Living stairs / City gas / All rooms are two-sided lighting / Flat terrain フラット35Sに対応 /地盤調査済 /2沿線以上利用可 /システムキッチン /浴室乾燥機 /陽当り良好 /全居室収納 /駅まで平坦 /南側道路面す /閑静な住宅地 /LDK15畳以上 /周辺交通量少なめ /角地 /始発駅 /3面採光 /バリアフリー /トイレ2ヶ所 /浴室1坪以上 /温水洗浄便座 /浴室に窓 /緑豊かな住宅地 /通風良好 /全居室フローリング /眺望良好 /食器洗乾燥機 /浄水器 /3階建以上 /リビング階段 /都市ガス /全室2面採光 /平坦地 | Price 価格 | | 54,800,000 yen ~ 56,800,000 yen 5480万円 ~ 5680万円 | Floor plan 間取り | | 3LDK ~ 3LDK + S (storeroom) 3LDK ~ 3LDK+S(納戸) | Units sold 販売戸数 | | 4 units 4戸 | Total units 総戸数 | | 4 units 4戸 | Land area 土地面積 | | 50.07 sq m ~ 50.18 sq m (15.14 tsubo ~ 15.17 tsubo) (measured) 50.07m2 ~ 50.18m2(15.14坪 ~ 15.17坪)(実測) | Building area 建物面積 | | 90.84 sq m ~ 93.95 sq m (27.47 tsubo ~ 28.41 tsubo) (measured) 90.84m2 ~ 93.95m2(27.47坪 ~ 28.41坪)(実測) | Driveway burden-road 私道負担・道路 | | Road width: 4m ・ 4m, Asphaltic pavement 道路幅:4m・4m、アスファルト舗装 | Completion date 完成時期(築年月) | | March 2014 in late schedule 2014年3月下旬予定 | Address 住所 | | Suginami-ku, Tokyo Koenjiminami 5 東京都杉並区高円寺南5 | Traffic 交通 | | JR Chuo Line "Koenji" walk 9 minutes
JR Chuo Line "Nakano" walk 11 minutes
Tokyo Metro Marunouchi Line "Higashi Koenji" walk 9 minutes JR中央線「高円寺」歩9分
JR中央線「中野」歩11分
東京メトロ丸ノ内線「東高円寺」歩9分
| Related links 関連リンク | | [Related Sites of this company] 【この会社の関連サイト】 | Person in charge 担当者より | | Person in charge of real-estate and building Shoda British public Age: 30 Daigyokai Experience: 6 years I taking into account the priorities of the customer's conditions, Benefits of Property, Say, accurate and precise with honestly its basis a disadvantage, We will passionately to introduce a well-balanced real estate. 担当者宅建正田 英公年齢:30代業界経験:6年私はお客様のご条件の優先順位を踏まえつつ、物件のメリット、デメリットを正直にその根拠と一緒に正確かつ的確にお伝えし、バランスの良い不動産を情熱的に紹介させて頂きます。 | Contact お問い合せ先 | | TEL: 0800-603-1478 [Toll free] mobile phone ・ Also available from PHS
Caller ID is not notified
Please contact the "saw SUUMO (Sumo)"
If it does not lead, If the real estate company TEL:0800-603-1478【通話料無料】携帯電話・PHSからもご利用いただけます
発信者番号は通知されません
「SUUMO(スーモ)を見た」と問い合わせください
つながらない方、不動産会社の方は
| Building coverage, floor area ratio 建ぺい率・容積率 | | Kenpei rate: 80% ・ 60%, Volume ratio: 300% ・ 200% 建ペい率:80%・60%、容積率:300%・200% | Time residents 入居時期 | | April 2014 schedule 2014年4月予定 | Land of the right form 土地の権利形態 | | Ownership 所有権 | Use district 用途地域 | | Residential, One middle and high 近隣商業、1種中高 | Overview and notices その他概要・特記事項 | | Contact: Shoda The British public, Building confirmation number: BNV 確済 13-1086 担当者:正田 英公、建築確認番号:BNV確済13-1086 | Company profile 会社概要 | | <Mediation> Governor of Tokyo (7) No. 050593 (Corporation) Tokyo Metropolitan Government Building Lots and Buildings Transaction Business Association (Corporation) metropolitan area real estate Fair Trade Council member Shokusan best Inquiries center best home of (stock) Yubinbango180-0004 Musashino-shi, Tokyo Kichijojihon cho 1-17-12 Kichijoji Central second floor <仲介>東京都知事(7)第050593号(公社)東京都宅地建物取引業協会会員 (公社)首都圏不動産公正取引協議会加盟殖産のベストお問い合わせ窓口中央ベストホーム(株)〒180-0004 東京都武蔵野市吉祥寺本町1-17-12 吉祥寺セントラル2階 |
Same specifications photos (appearance)同仕様写真(外観) 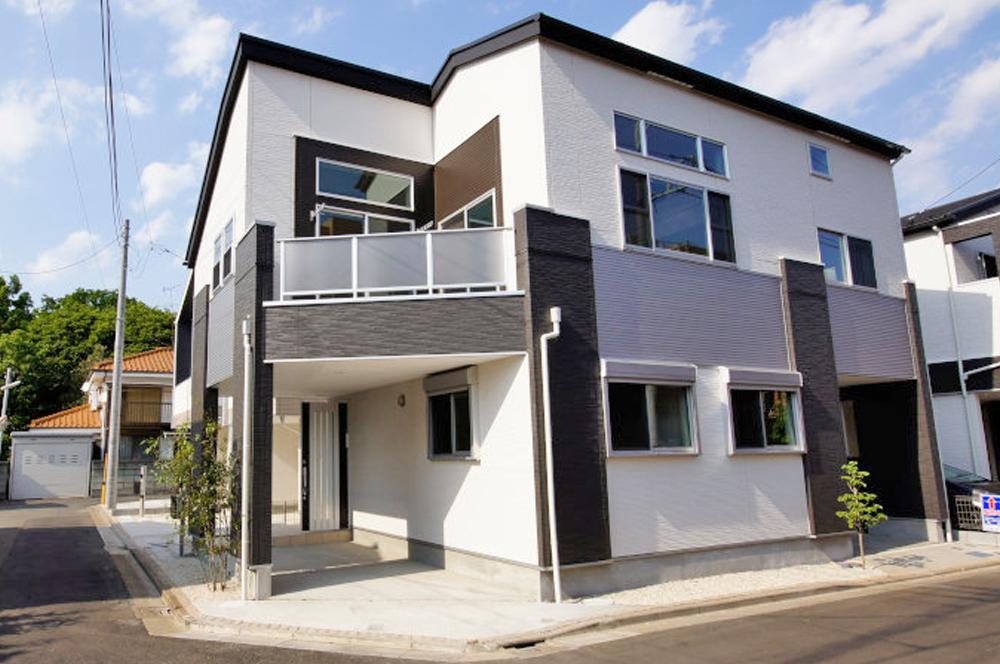 New construction sale of Suginami Koenjiminami 5-chome. JR Koenji Station 9 minute walk, Until Nakano Station 11 minutes. 2 line 3 stops available convenience and, Day of the southeast corner lot ・ Sense of openness is the condominiums of charming all four compartments. (Example of construction)
杉並区高円寺南5丁目の新築分譲。JR高円寺駅徒歩9分、中野駅まで11分。2路線3駅利用可能な利便性と、東南角地の日当たり・開放感が魅力的な全4区画の分譲住宅です。(施工例)
Same specifications photos (living)同仕様写真(リビング) 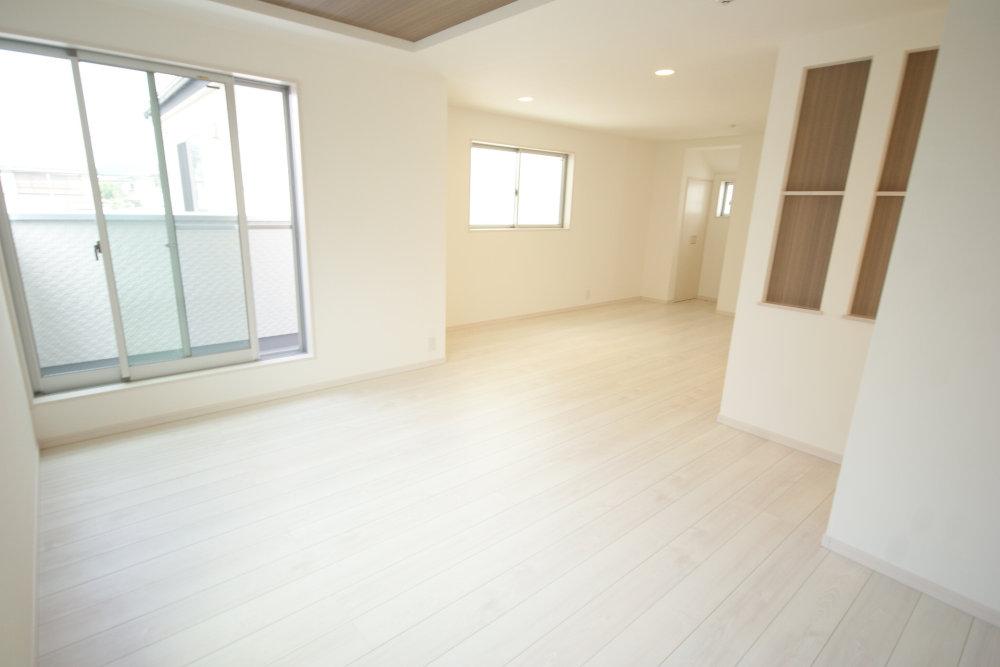 Family smile stands out because it is day can be secured on the south-facing. (Example of construction)
南向きで日当たりが確保できていますので家族の笑顔が際立ちます。(施工例)
Kitchenキッチン 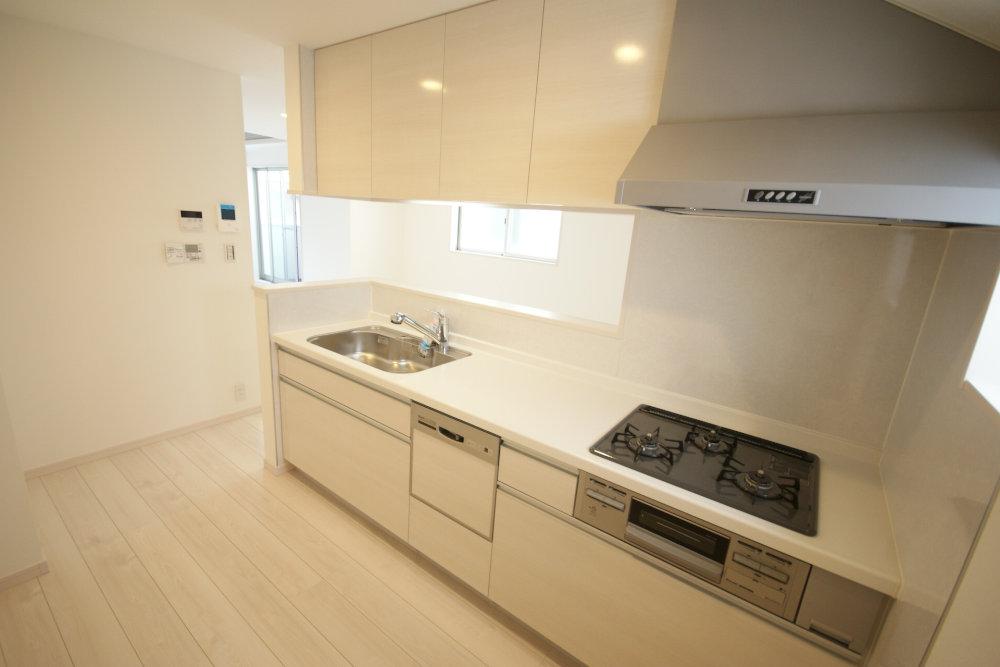 Living room overlooking the kitchen. Also features a dishwasher (construction cases)
リビングが見渡せるキッチン。食器洗い乾燥機も備えています(施工例)
Floor plan間取り図 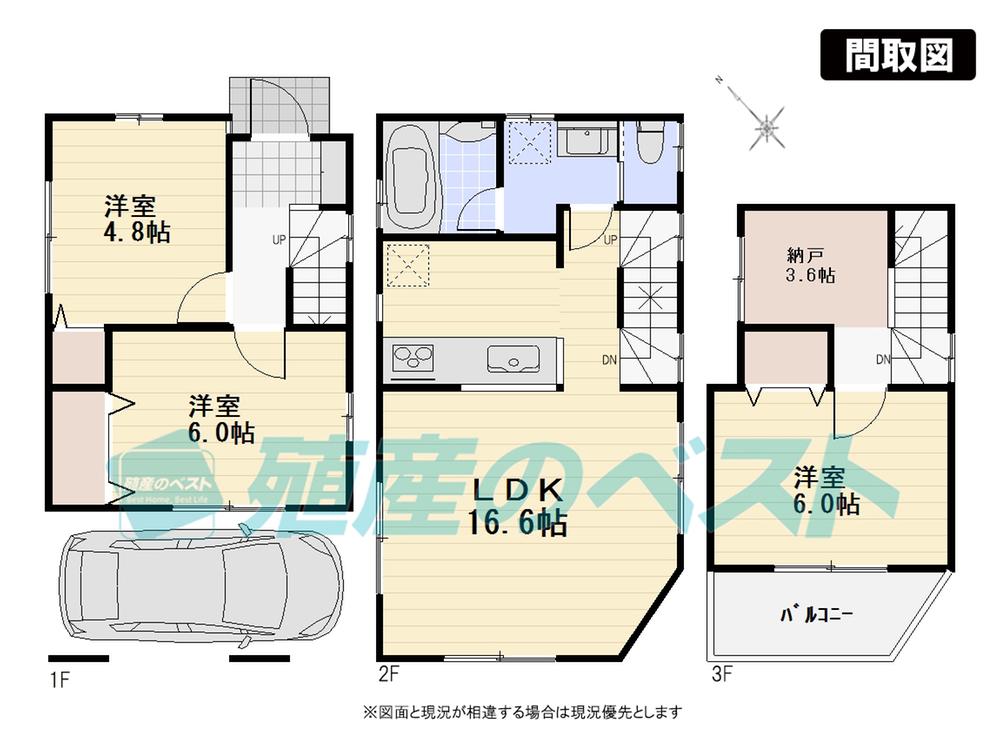 (1 Building), Price 56,800,000 yen, 3LDK+S, Land area 50.18 sq m , Building area 93.95 sq m
(1号棟)、価格5680万円、3LDK+S、土地面積50.18m2、建物面積93.95m2
Local appearance photo現地外観写真 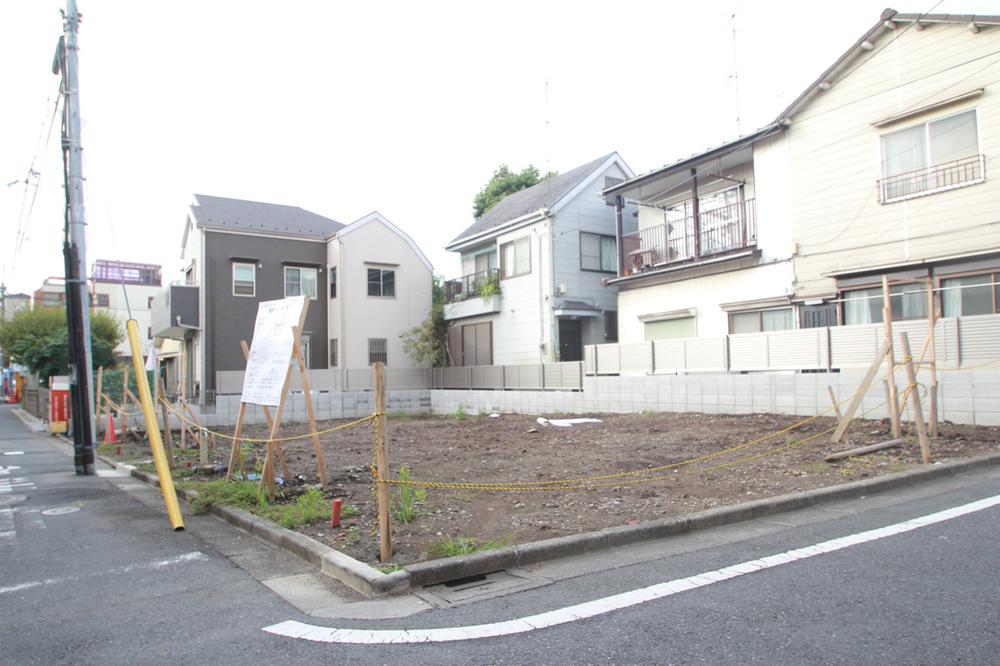 Firmly corner lot. Please visit in conjunction with the construction example.
しっかり角地。施工例と合わせて御覧ください。
Same specifications photos (living)同仕様写真(リビング) 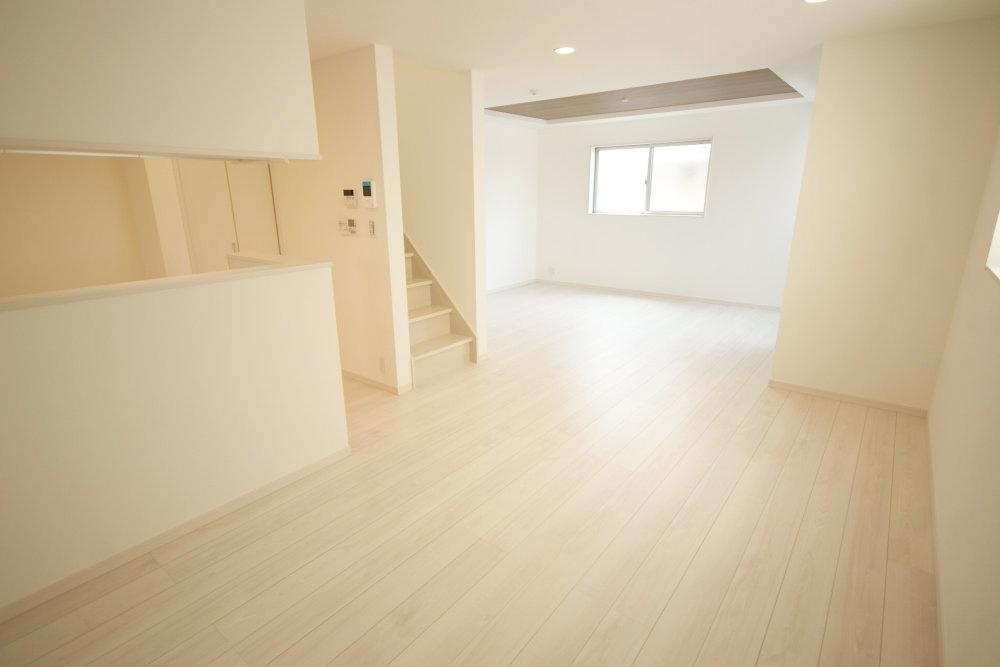 The living were installed floor heating. Winter will come in handy I'm sure (construction cases)
リビングには床暖房を設置しました。冬場はきっと重宝します(施工例)
Local photos, including front road前面道路含む現地写真 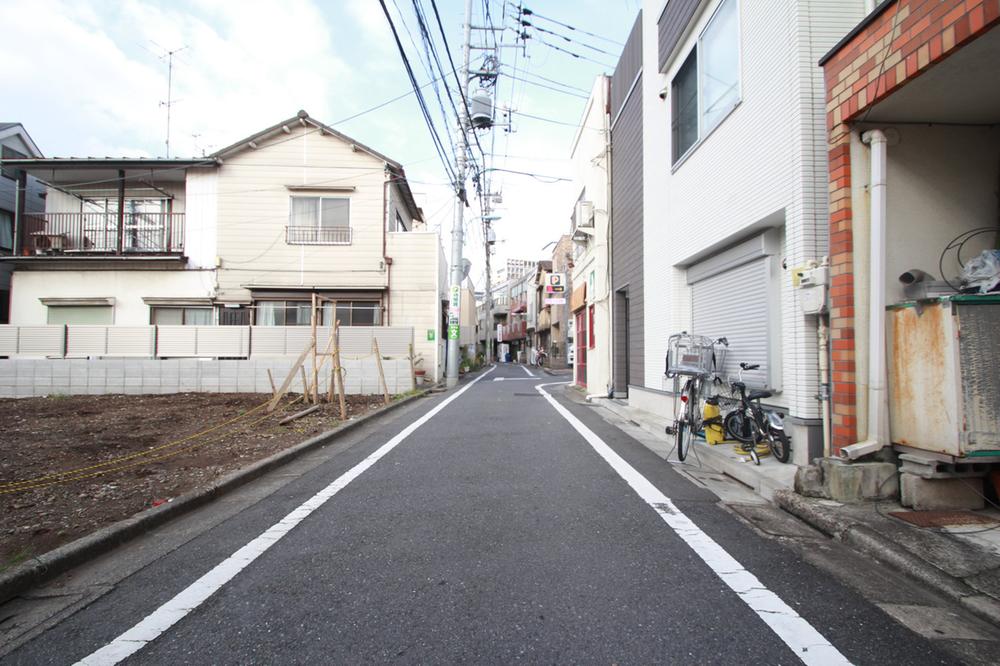 It is a front road which was quite refreshing.
かなりスッキリとした前面道路です。
Shopping centreショッピングセンター 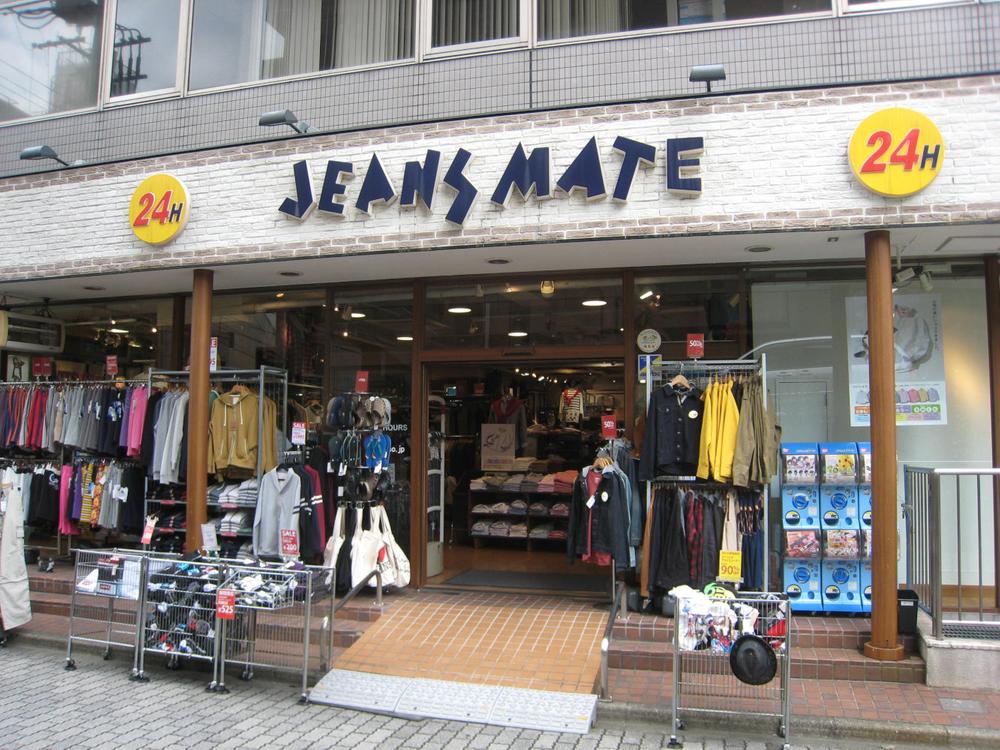 936m until Jeans Mate Koenji shop
ジーンズメイト高円寺店まで936m
Same specifications photos (Other introspection)同仕様写真(その他内観) 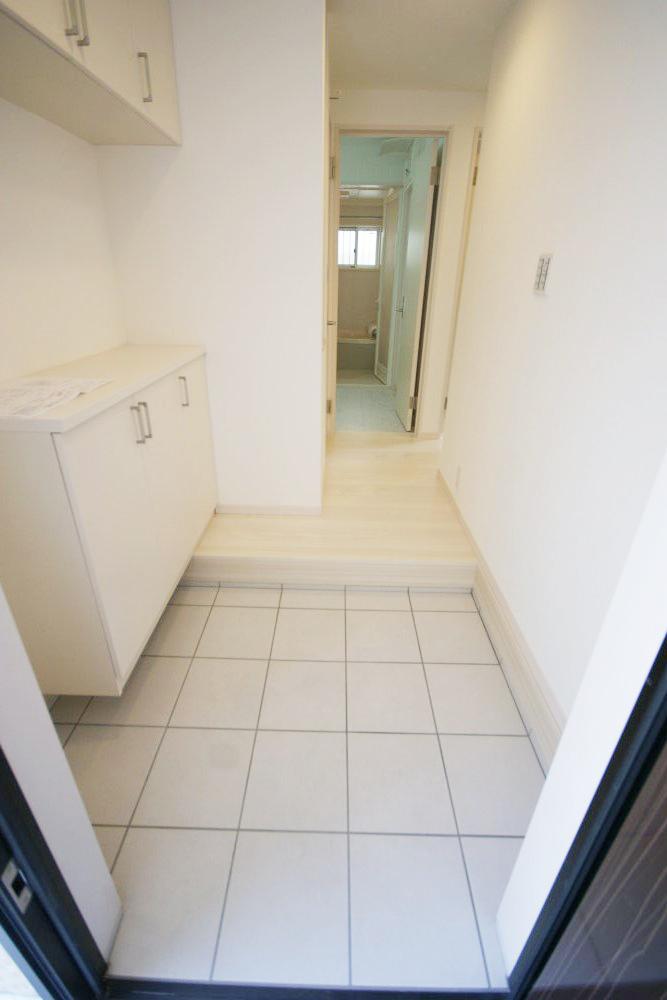 Entrance is a warm welcome to plug of the day (example of construction)
日の差し込む玄関が暖かくお出迎え(施工例)
Floor plan間取り図 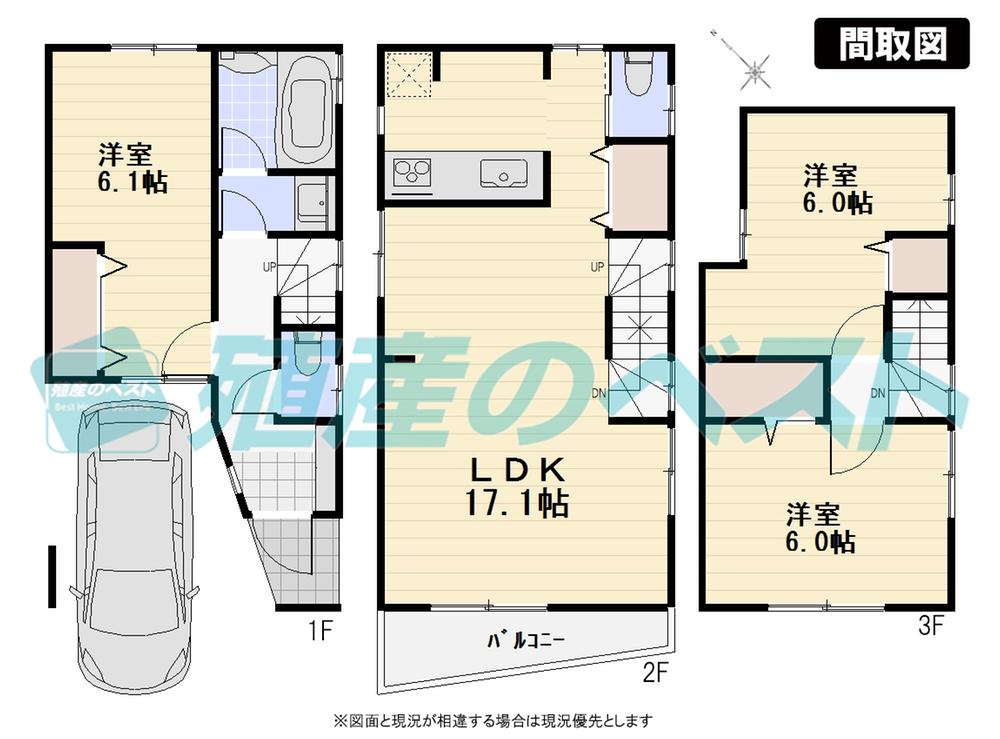 (Building 2), Price 55,800,000 yen, 3LDK, Land area 50.14 sq m , Building area 91.72 sq m
(2号棟)、価格5580万円、3LDK、土地面積50.14m2、建物面積91.72m2
Local appearance photo現地外観写真 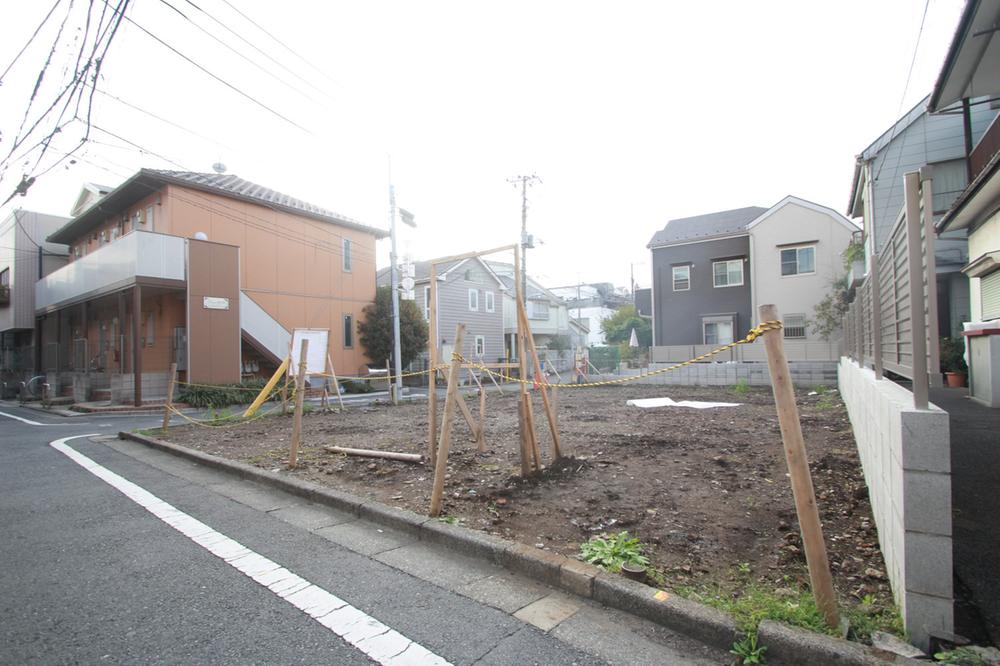 It has taken from the northeast side.
北東側から撮影しています。
Drug storeドラッグストア 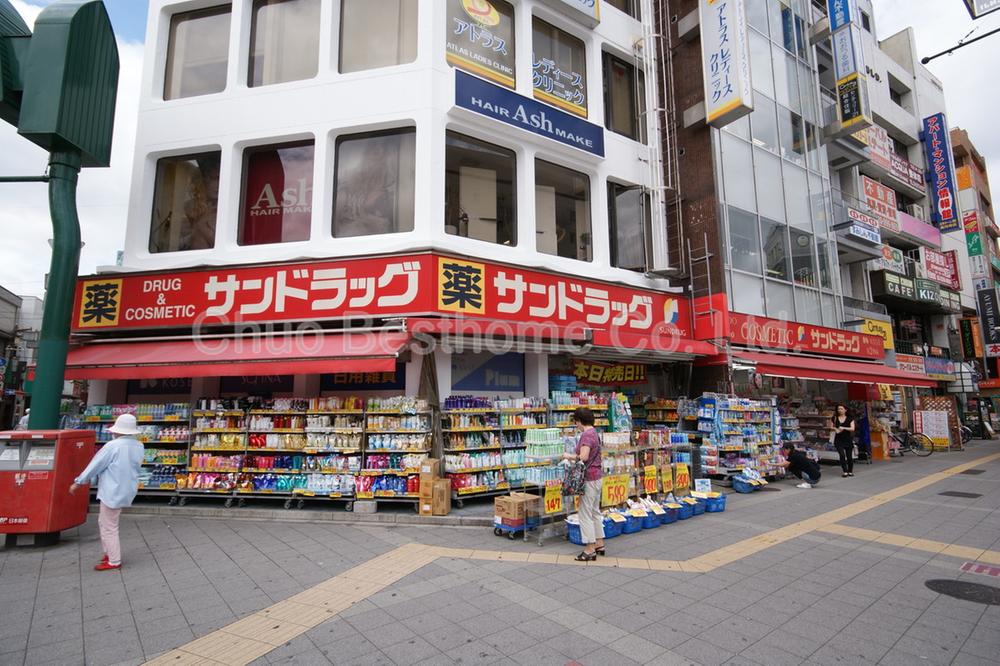 San drag until Koenji shop 876m
サンドラッグ高円寺店まで876m
Same specifications photos (Other introspection)同仕様写真(その他内観) 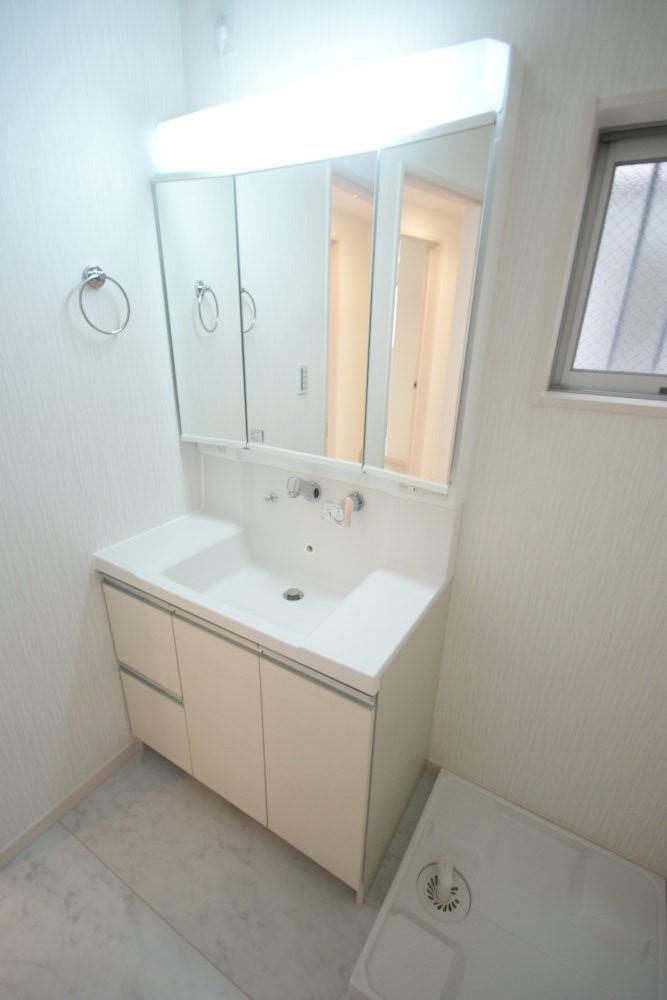 Shampoo vanity with a dresser (construction cases)
シャンプードレッサー付きの洗面化粧台(施工例)
Floor plan間取り図 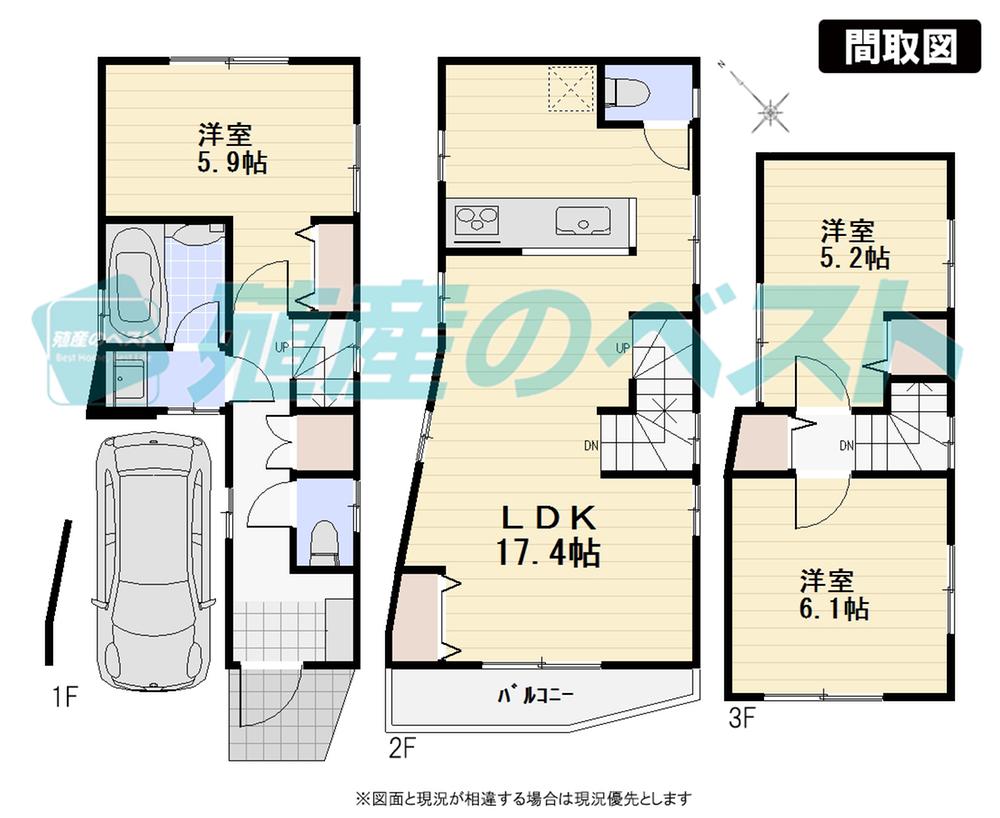 (3 Building), Price 55,800,000 yen, 3LDK, Land area 50.14 sq m , Building area 90.84 sq m
(3号棟)、価格5580万円、3LDK、土地面積50.14m2、建物面積90.84m2
Drug storeドラッグストア 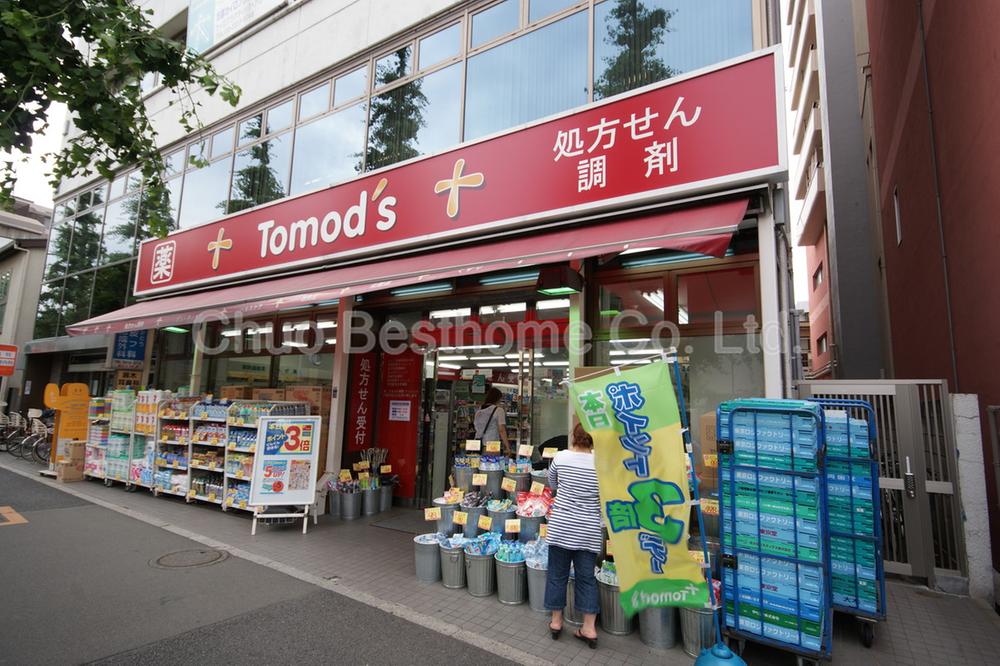 Tomod's 972m to the east, Koenji shop
トモズ東高円寺店まで972m
Same specifications photos (Other introspection)同仕様写真(その他内観) 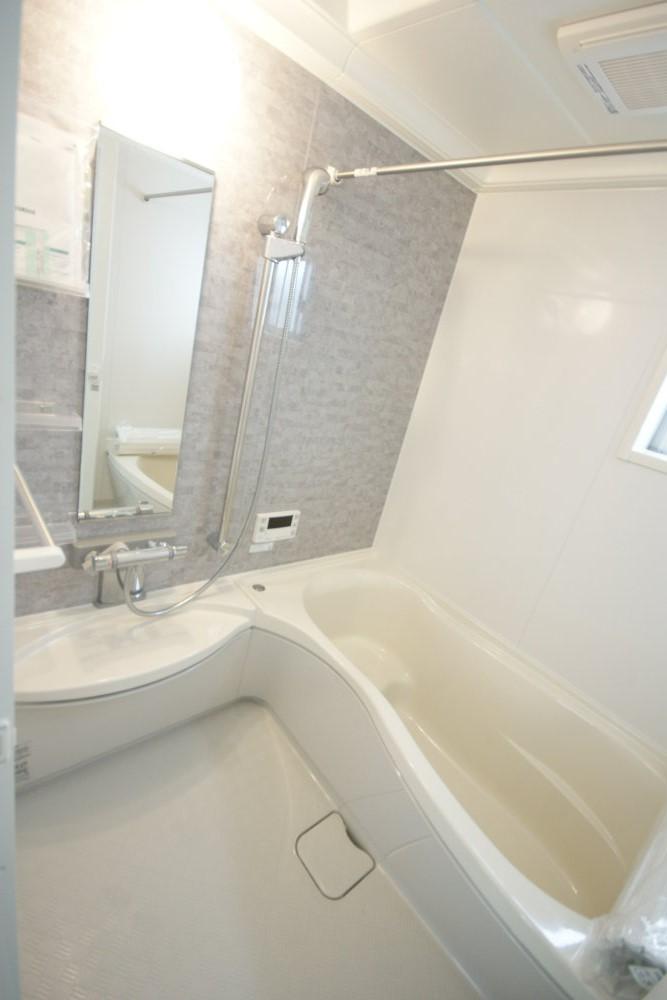 1 pyeong type, Is a bathroom with bathroom dryer (construction cases)
1坪タイプ、浴室乾燥機付きの浴室です(施工例)
Floor plan間取り図 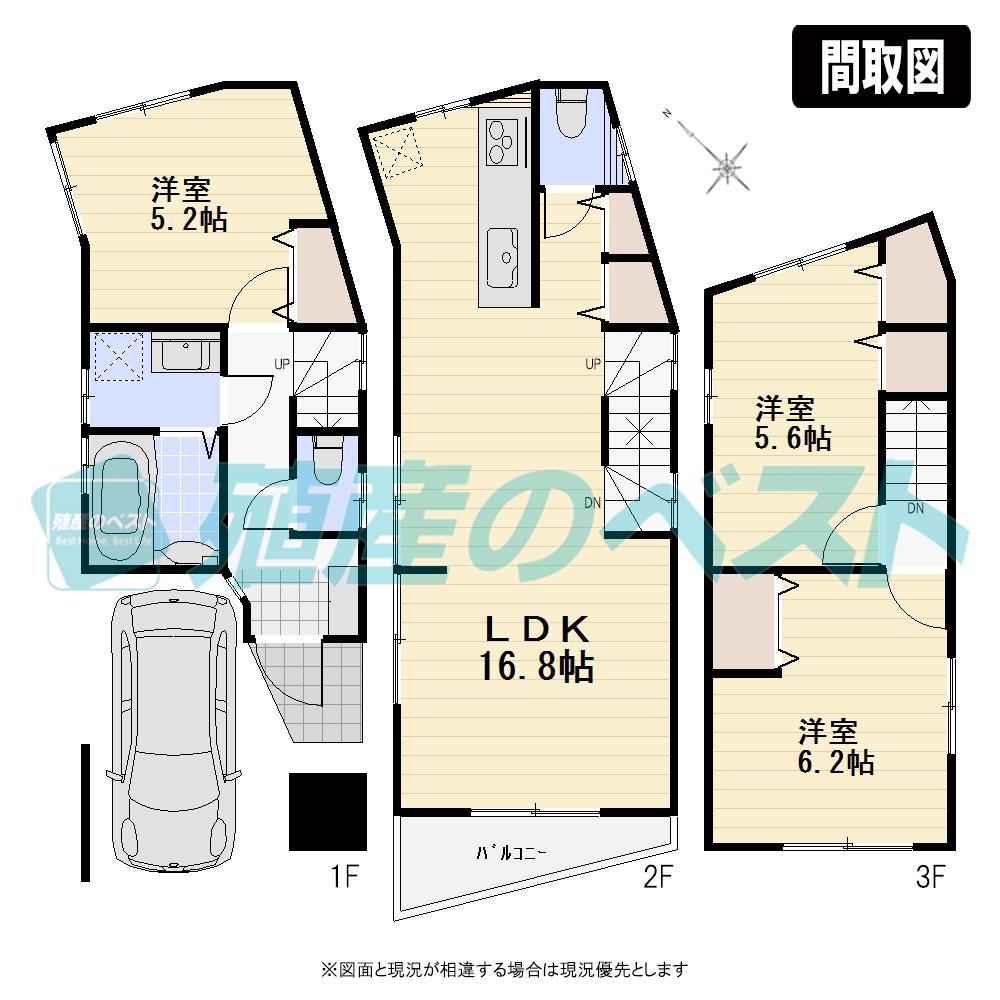 (4 Building), Price 54,800,000 yen, 3LDK, Land area 50.07 sq m , Building area 92.38 sq m
(4号棟)、価格5480万円、3LDK、土地面積50.07m2、建物面積92.38m2
Drug storeドラッグストア 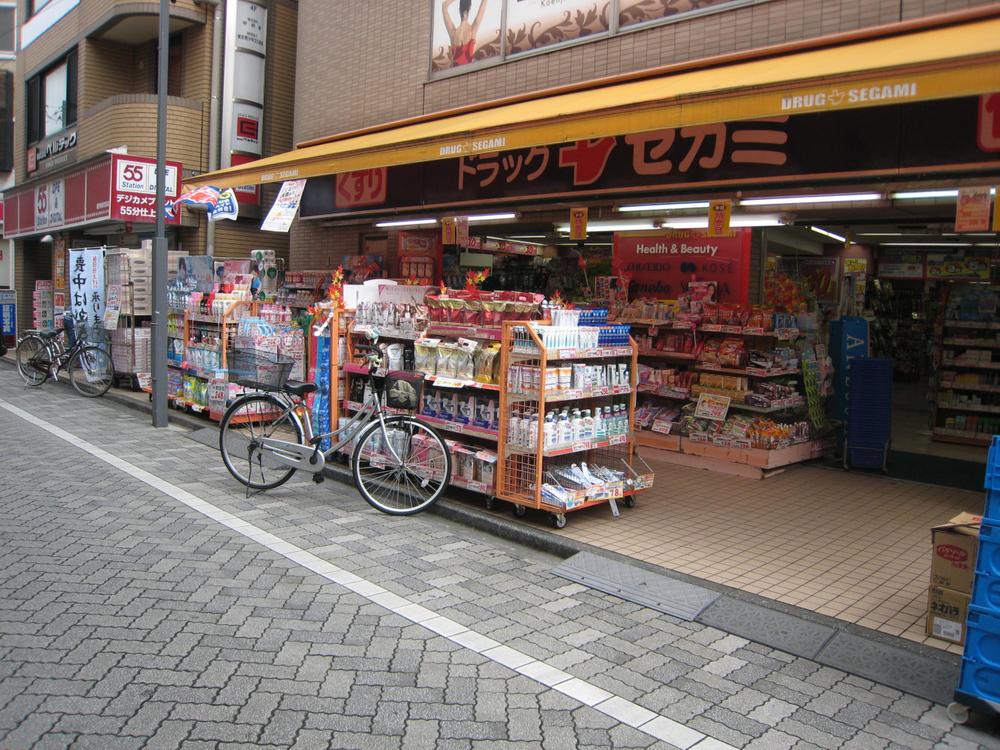 Drag Segami to Koenji shop 936m
ドラッグセガミ高円寺店まで936m
Same specifications photos (Other introspection)同仕様写真(その他内観) 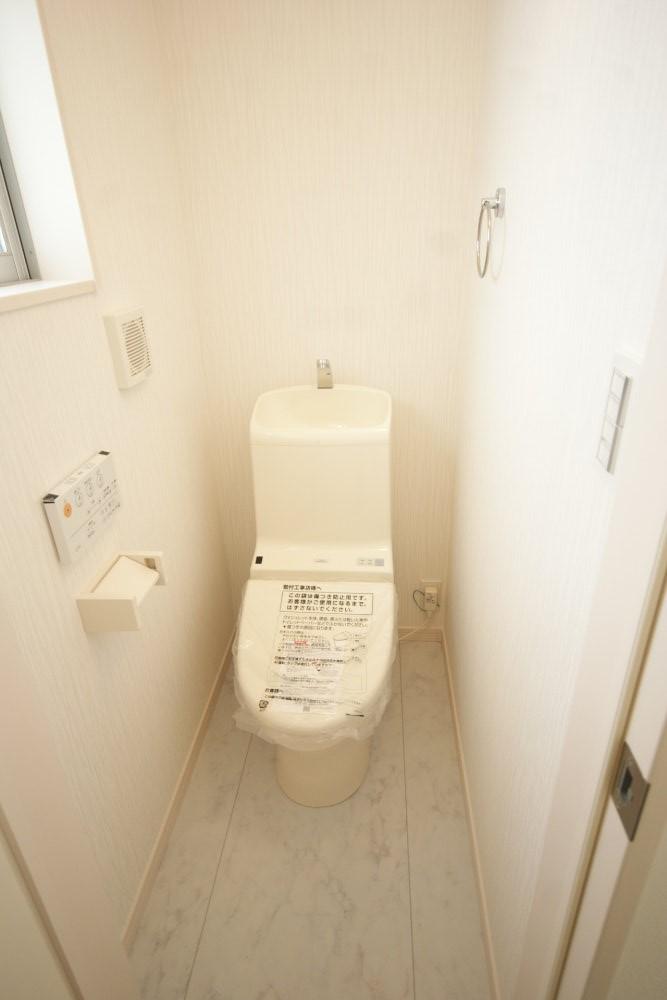 It is with the restroom bidet with antibacterial deodorizing function (construction cases)
抗菌脱臭機能付きのウォシュレット付きのお手洗いです(施工例)
Home centerホームセンター 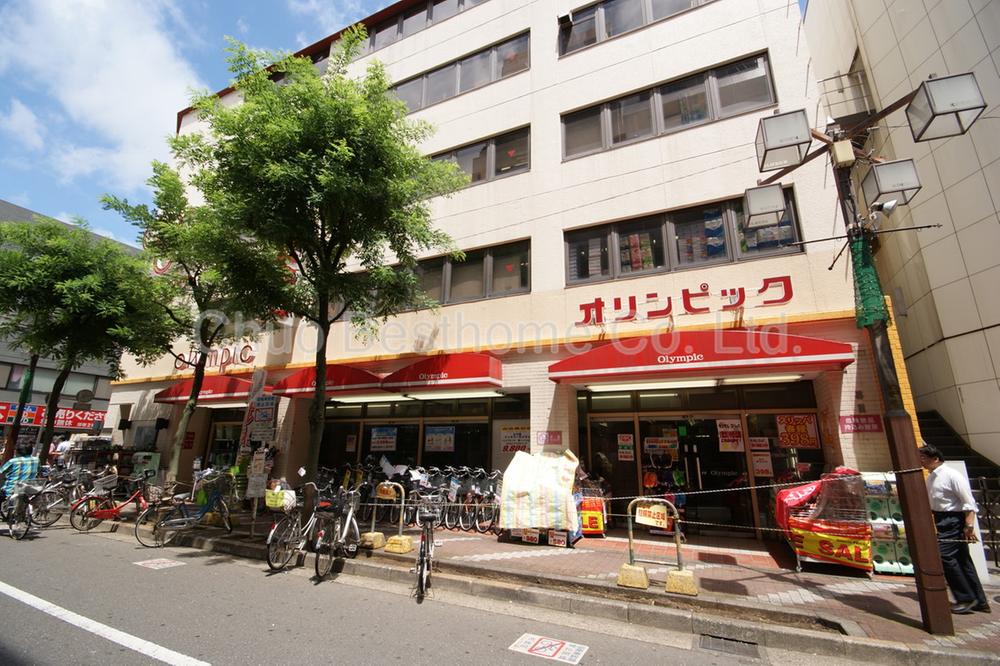 885m to Olympic Koenji shop
Olympic高円寺店まで885m
Same specifications photos (Other introspection)同仕様写真(その他内観) 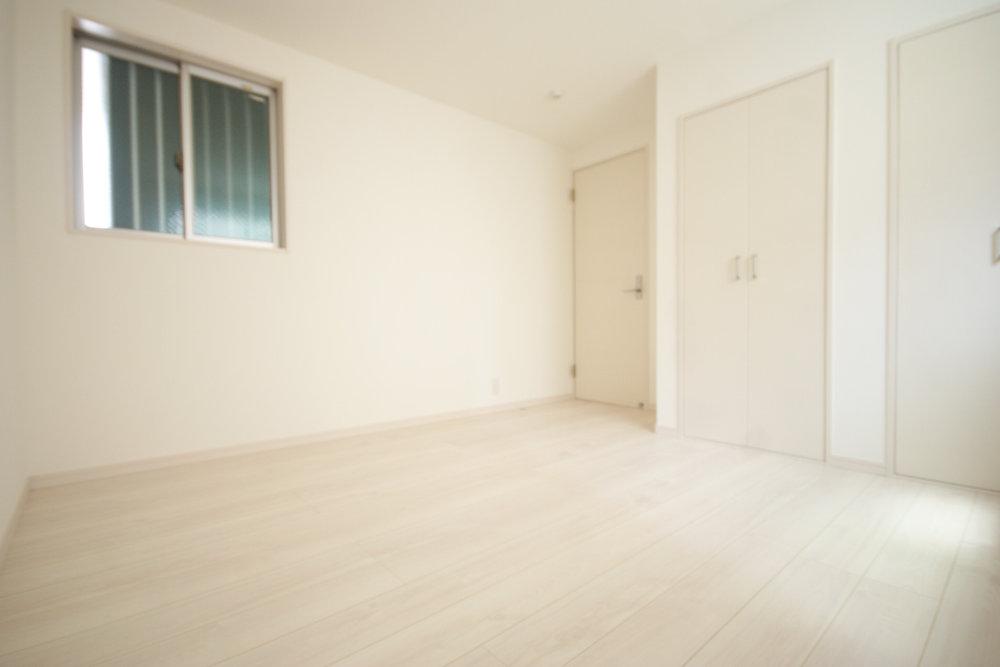 Also in each room day and then insert the (construction cases)
各居室にも日が差し込みます(施工例)
Location
|






















