New Homes » Kanto » Tokyo » Suginami
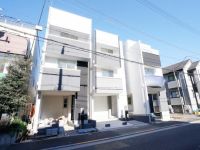 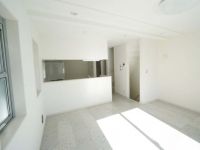
| | Suginami-ku, Tokyo 東京都杉並区 |
| Seibu Shinjuku Line "Iogi" walk 9 minutes 西武新宿線「井荻」歩9分 |
| Commute ・ Commute ・ It also has been enhanced surrounding facilities in a convenient location for shopping. Spacious good floor plan and roof balcony per yang 4LDK is, It will be made in the oasis where families gather! 通勤・通学・お買い物に便利な立地で周辺施設も充実しております。ゆったり4LDKの陽当りの良い間取りやルーフバルコニーは、ご家族が集まる憩いの場になる事でしょう! |
| Corresponding to the flat-35S, Pre-ground survey, Year Available, 2 along the line more accessible, Energy-saving water heaters, System kitchen, Bathroom Dryer, Yang per good, All room storage, Siemens south road, A quiet residential area, LDK15 tatami mats or more, Or more before road 6m, Corner lot, Shaping land, Face-to-face kitchen, 3 face lighting, Barrier-free, Bathroom 1 tsubo or more, 2 or more sides balcony, South balcony, Double-glazing, TV with bathroom, The window in the bathroom, TV monitor interphone, Leafy residential area, Ventilation good, All living room flooring, Good view, Dish washing dryer, Walk-in closet, Three-story or more, City gas, All rooms are two-sided lighting, Maintained sidewalk, Flat terrain, Floor heating フラット35Sに対応、地盤調査済、年内入居可、2沿線以上利用可、省エネ給湯器、システムキッチン、浴室乾燥機、陽当り良好、全居室収納、南側道路面す、閑静な住宅地、LDK15畳以上、前道6m以上、角地、整形地、対面式キッチン、3面採光、バリアフリー、浴室1坪以上、2面以上バルコニー、南面バルコニー、複層ガラス、TV付浴室、浴室に窓、TVモニタ付インターホン、緑豊かな住宅地、通風良好、全居室フローリング、眺望良好、食器洗乾燥機、ウォークインクロゼット、3階建以上、都市ガス、全室2面採光、整備された歩道、平坦地、床暖房 |
Features pickup 特徴ピックアップ | | Corresponding to the flat-35S / Pre-ground survey / Year Available / 2 along the line more accessible / Energy-saving water heaters / System kitchen / Bathroom Dryer / Yang per good / All room storage / Siemens south road / A quiet residential area / LDK15 tatami mats or more / Or more before road 6m / Corner lot / Shaping land / Face-to-face kitchen / 3 face lighting / Barrier-free / Bathroom 1 tsubo or more / 2 or more sides balcony / South balcony / Double-glazing / TV with bathroom / The window in the bathroom / TV monitor interphone / Leafy residential area / Ventilation good / All living room flooring / Good view / Dish washing dryer / Walk-in closet / Three-story or more / City gas / All rooms are two-sided lighting / Maintained sidewalk / Flat terrain / Floor heating フラット35Sに対応 /地盤調査済 /年内入居可 /2沿線以上利用可 /省エネ給湯器 /システムキッチン /浴室乾燥機 /陽当り良好 /全居室収納 /南側道路面す /閑静な住宅地 /LDK15畳以上 /前道6m以上 /角地 /整形地 /対面式キッチン /3面採光 /バリアフリー /浴室1坪以上 /2面以上バルコニー /南面バルコニー /複層ガラス /TV付浴室 /浴室に窓 /TVモニタ付インターホン /緑豊かな住宅地 /通風良好 /全居室フローリング /眺望良好 /食器洗乾燥機 /ウォークインクロゼット /3階建以上 /都市ガス /全室2面採光 /整備された歩道 /平坦地 /床暖房 | Price 価格 | | 47,800,000 yen ~ 50,800,000 yen 4780万円 ~ 5080万円 | Floor plan 間取り | | 4LDK 4LDK | Units sold 販売戸数 | | 3 units 3戸 | Total units 総戸数 | | 3 units 3戸 | Land area 土地面積 | | 60.78 sq m ~ 60.8 sq m (18.38 tsubo ~ 18.39 tsubo) (measured) 60.78m2 ~ 60.8m2(18.38坪 ~ 18.39坪)(実測) | Building area 建物面積 | | 96.78 sq m ~ 99.42 sq m (29.27 tsubo ~ 30.07 tsubo) (measured) 96.78m2 ~ 99.42m2(29.27坪 ~ 30.07坪)(実測) | Driveway burden-road 私道負担・道路 | | Road width: 11m ・ 4m, Asphaltic pavement 道路幅:11m・4m、アスファルト舗装 | Completion date 完成時期(築年月) | | 2013 end of November 2013年11月末 | Address 住所 | | Suginami-ku, Tokyo Kamiigusa 1 東京都杉並区上井草1 | Traffic 交通 | | Seibu Shinjuku Line "Iogi" walk 9 minutes
JR Chuo Line "Ogikubo" walk 27 minutes
Seibu Shinjuku Line "Kamiigusa" walk 11 minutes 西武新宿線「井荻」歩9分
JR中央線「荻窪」歩27分
西武新宿線「上井草」歩11分
| Related links 関連リンク | | [Related Sites of this company] 【この会社の関連サイト】 | Person in charge 担当者より | | Person in charge of real-estate and building Morishita Yuya Age: 30 Daigyokai Experience: 3 years our work is very large work of responsibility. For our customers, The fact that "to buy a house" is, Most of the people is a once-in-a-lifetime experience. So as not to mistake the important decision, I would like to the utmost of help. 担当者宅建森下 裕也年齢:30代業界経験:3年我々の仕事は非常に責任の大きい仕事です。お客様にとって、「家を購入する」という事は、殆どの人が一生に一度の体験です。その大切な決断を間違えないように、精一杯のお手伝いをさせていただきたいと思います。 | Contact お問い合せ先 | | TEL: 0800-603-1478 [Toll free] mobile phone ・ Also available from PHS
Caller ID is not notified
Please contact the "saw SUUMO (Sumo)"
If it does not lead, If the real estate company TEL:0800-603-1478【通話料無料】携帯電話・PHSからもご利用いただけます
発信者番号は通知されません
「SUUMO(スーモ)を見た」と問い合わせください
つながらない方、不動産会社の方は
| Building coverage, floor area ratio 建ぺい率・容積率 | | Kenpei rate: 60%, Volume ratio: 200% 建ペい率:60%、容積率:200% | Time residents 入居時期 | | Consultation 相談 | Land of the right form 土地の権利形態 | | Ownership 所有権 | Use district 用途地域 | | Two mid-high 2種中高 | Land category 地目 | | Residential land 宅地 | Overview and notices その他概要・特記事項 | | Contact: Morishita Yuya, Building confirmation number: 55 担当者:森下 裕也、建築確認番号:55 | Company profile 会社概要 | | <Mediation> Governor of Tokyo (7) No. 050593 (Corporation) Tokyo Metropolitan Government Building Lots and Buildings Transaction Business Association (Corporation) metropolitan area real estate Fair Trade Council member Shokusan best Inquiries center best home of (stock) Yubinbango180-0004 Musashino-shi, Tokyo Kichijojihon cho 1-17-12 Kichijoji Central second floor <仲介>東京都知事(7)第050593号(公社)東京都宅地建物取引業協会会員 (公社)首都圏不動産公正取引協議会加盟殖産のベストお問い合わせ窓口中央ベストホーム(株)〒180-0004 東京都武蔵野市吉祥寺本町1-17-12 吉祥寺セントラル2階 |
Local appearance photo現地外観写真 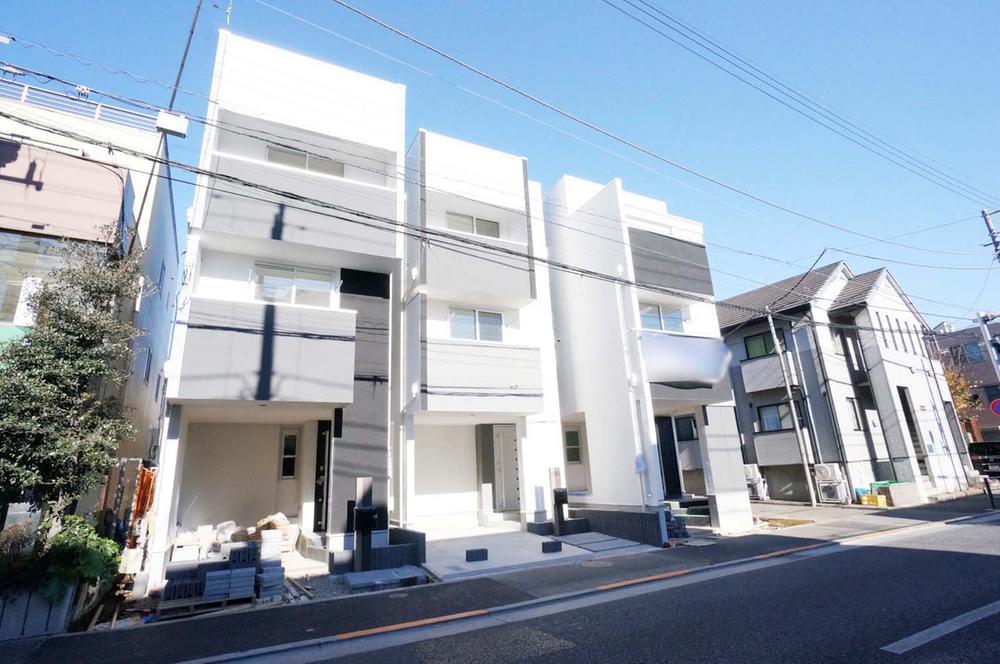 There a newly built single-family Suginami Kamiigusa 1-chome. Good day because it is facing in the south road. Seibu Shinjuku Line there is "Iogi" station walk 9 minutes and within walking distance. This property, which is 2.16 firmly 4LDK.
杉並区上井草1丁目の新築一戸建てでございます。南道路に面しているため日当たり良好。西武新宿線「井荻」駅徒歩9分と徒歩圏内でございます。しっかり4LDKが取れている物件です。
Livingリビング 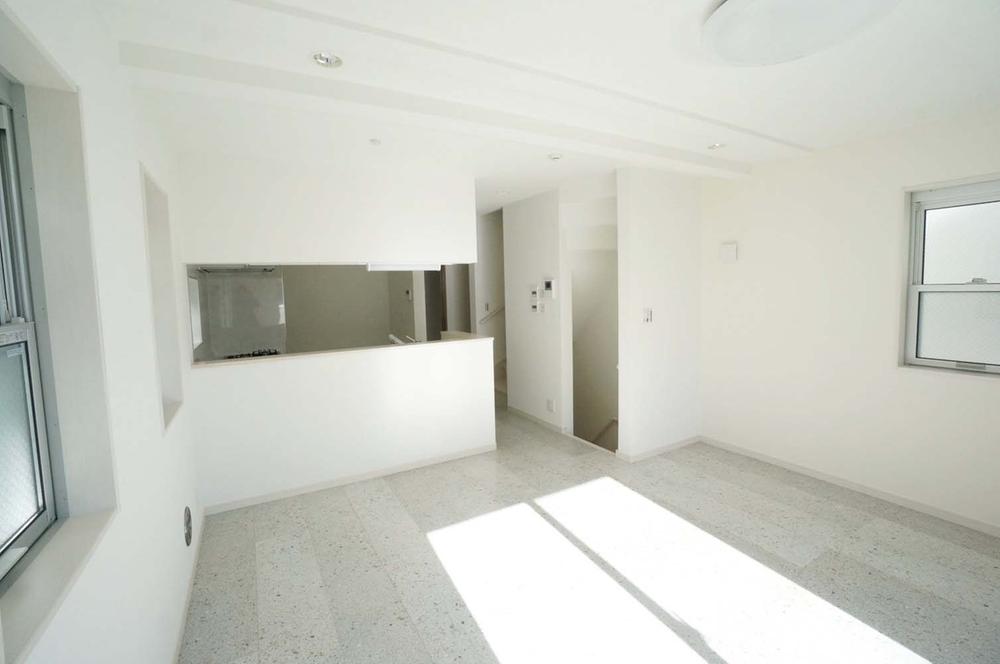 It is a fashionable introspection. Day because it is facing in the south is subject, of course, good. Also, There a good ventilated location.
おしゃれな内観です。南に面しているため日当たりはもちろん良好でございます。また、通風の良い立地でございます。
Kitchenキッチン 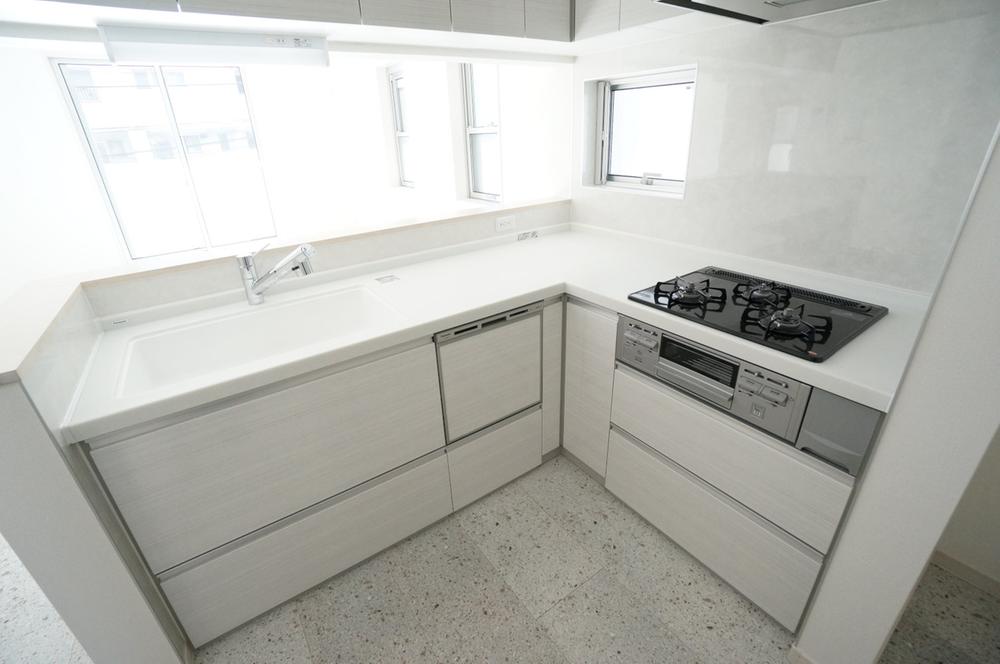 Easy-to-use system Kitchen. It is with a dishwasher.
使いやすいシステムキッチン。食洗機付きです。
Floor plan間取り図 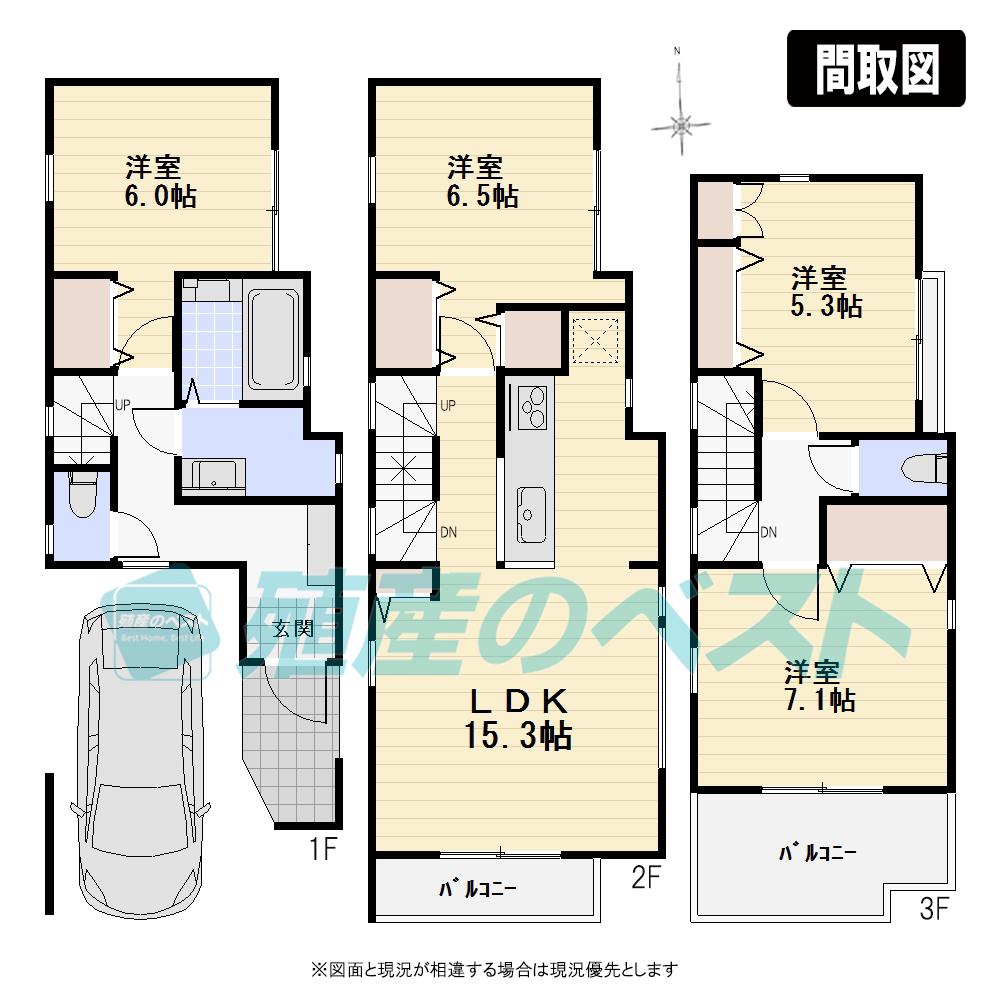 (A Building), Price 50,800,000 yen, 4LDK, Land area 60.8 sq m , Building area 96.78 sq m
(A号棟)、価格5080万円、4LDK、土地面積60.8m2、建物面積96.78m2
Local appearance photo現地外観写真 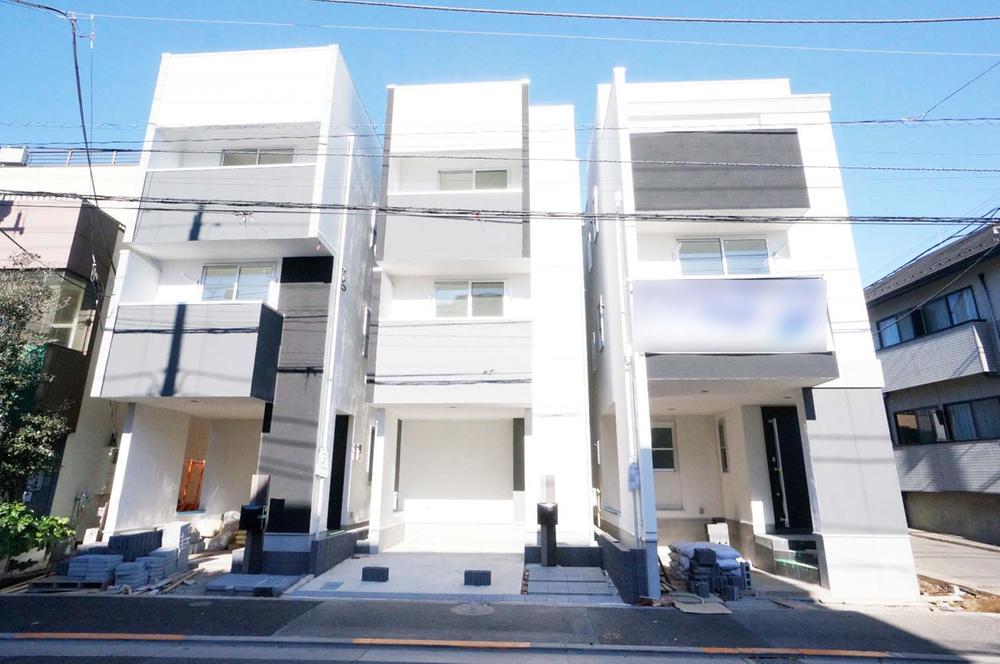 There a designer house.
デザイナーズ住宅でございます。
Bathroom浴室 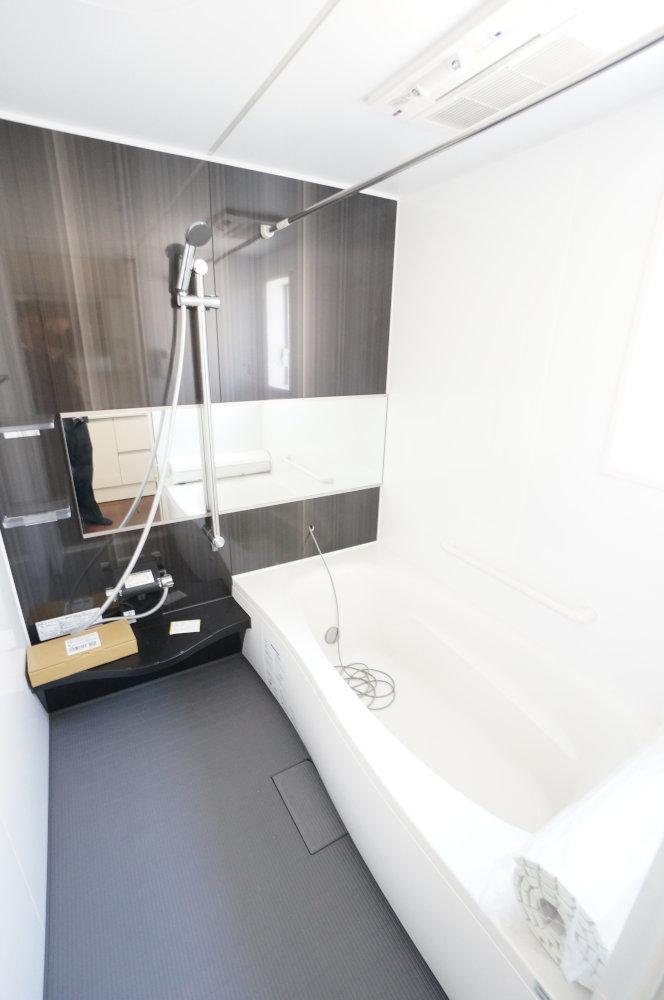 Stylish system bus. It is with bathroom ventilation dryer.
おしゃれなシステムバス。浴室換気乾燥機付きです。
Kitchenキッチン 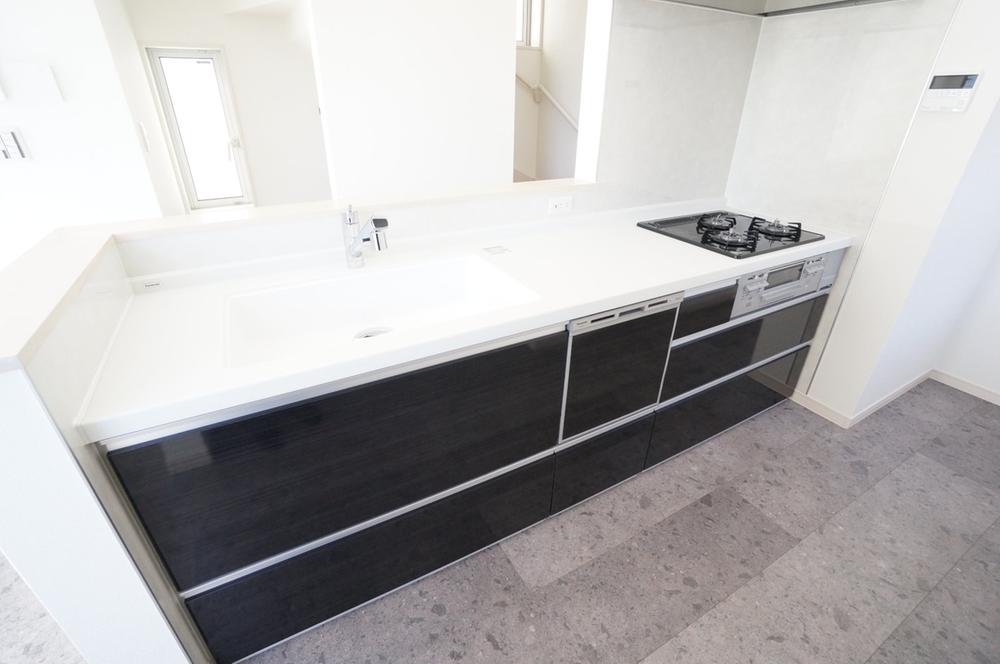 Good usability, Is there a fun kitchen to cook.
使い勝手がよく、料理をするのが楽しくなるキッチンでございます。
Non-living roomリビング以外の居室 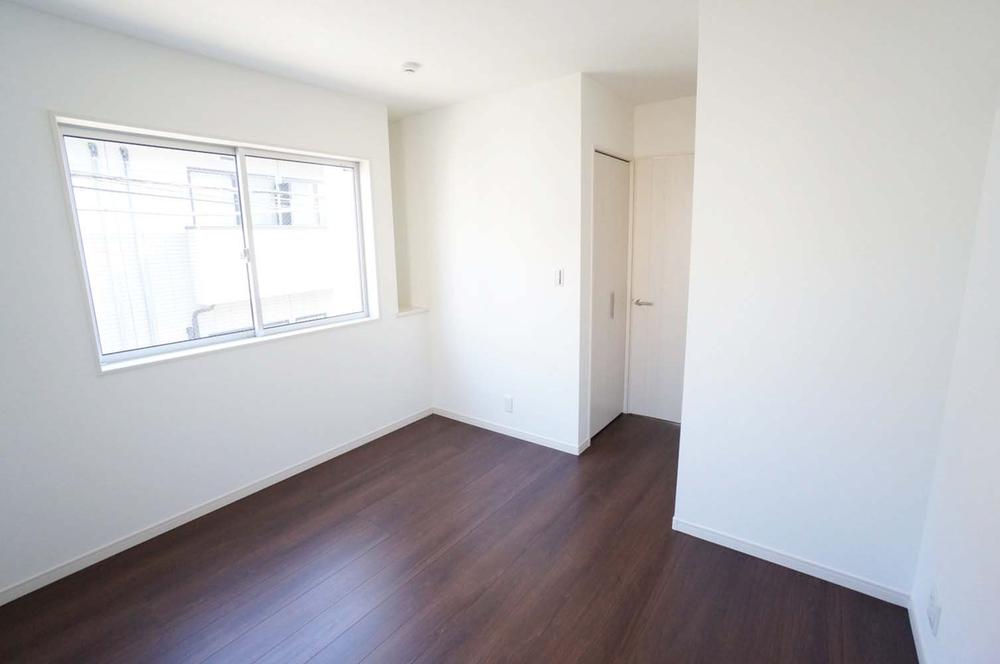 There stylish designer housing. Plug bright sunshine
オシャレなデザイナーズ住宅でございます。明るい日差しが差し込みます
Wash basin, toilet洗面台・洗面所 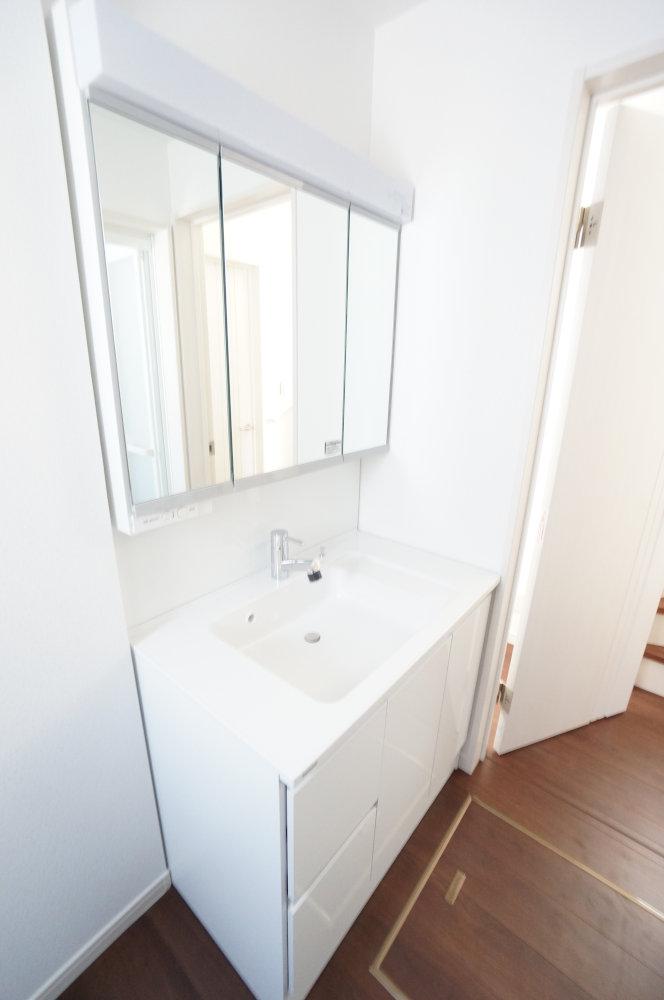 Three-sided mirror vanity that can be accommodated
収納も出来る三面鏡洗面台
Receipt収納 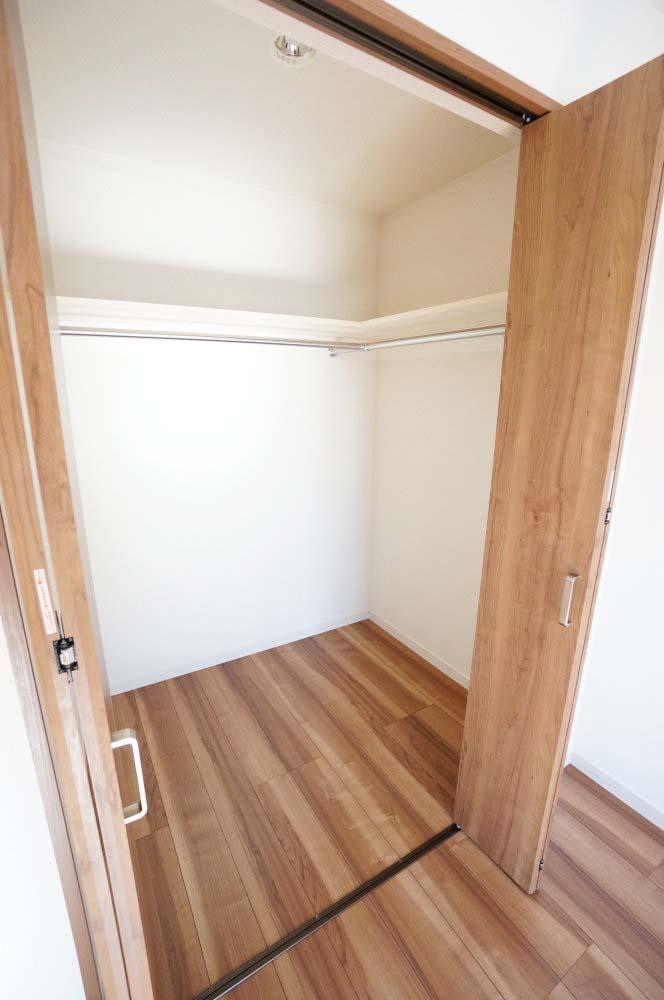 You can also use a wide storage capacity rich in the room.
収納力豊富でお部屋を広く使えます。
Shopping centreショッピングセンター 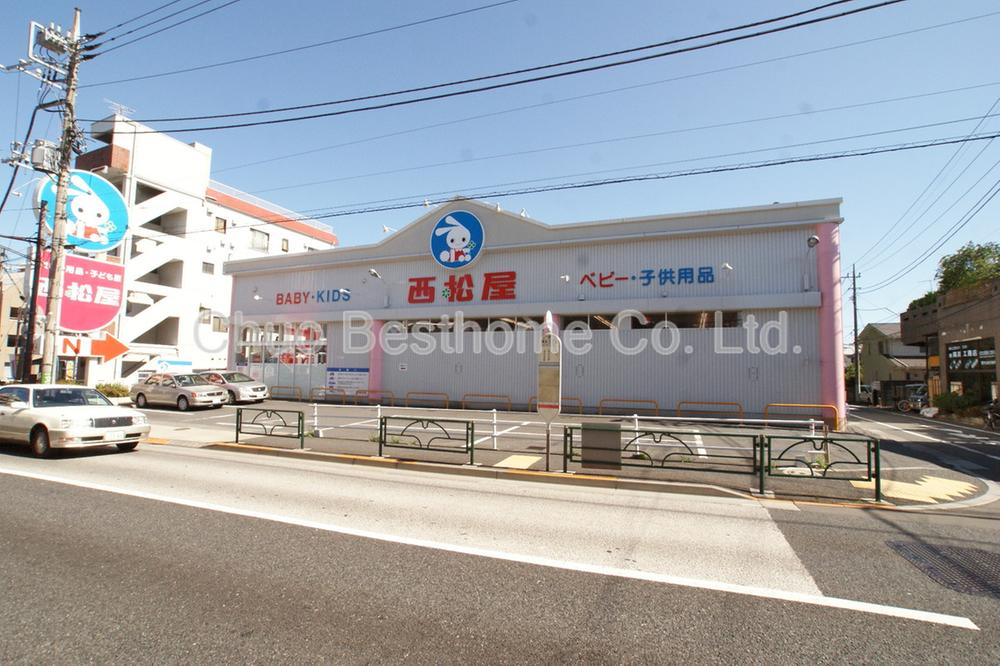 764m until Nishimatsuya Suginami shop
西松屋杉並店まで764m
View photos from the dwelling unit住戸からの眺望写真 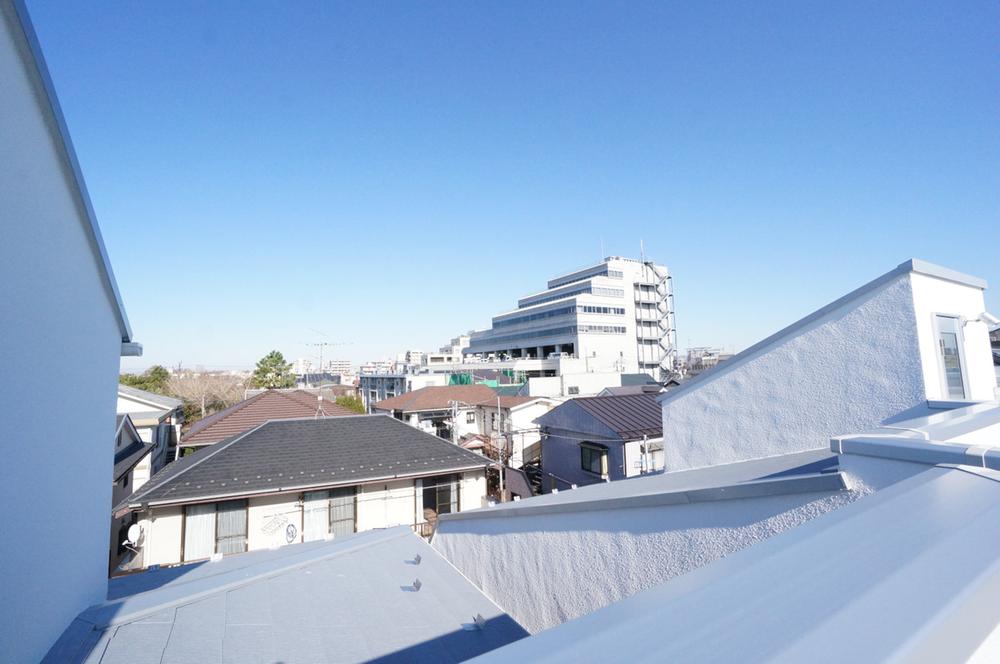 Good views with views
眺めの良い眺望
Floor plan間取り図 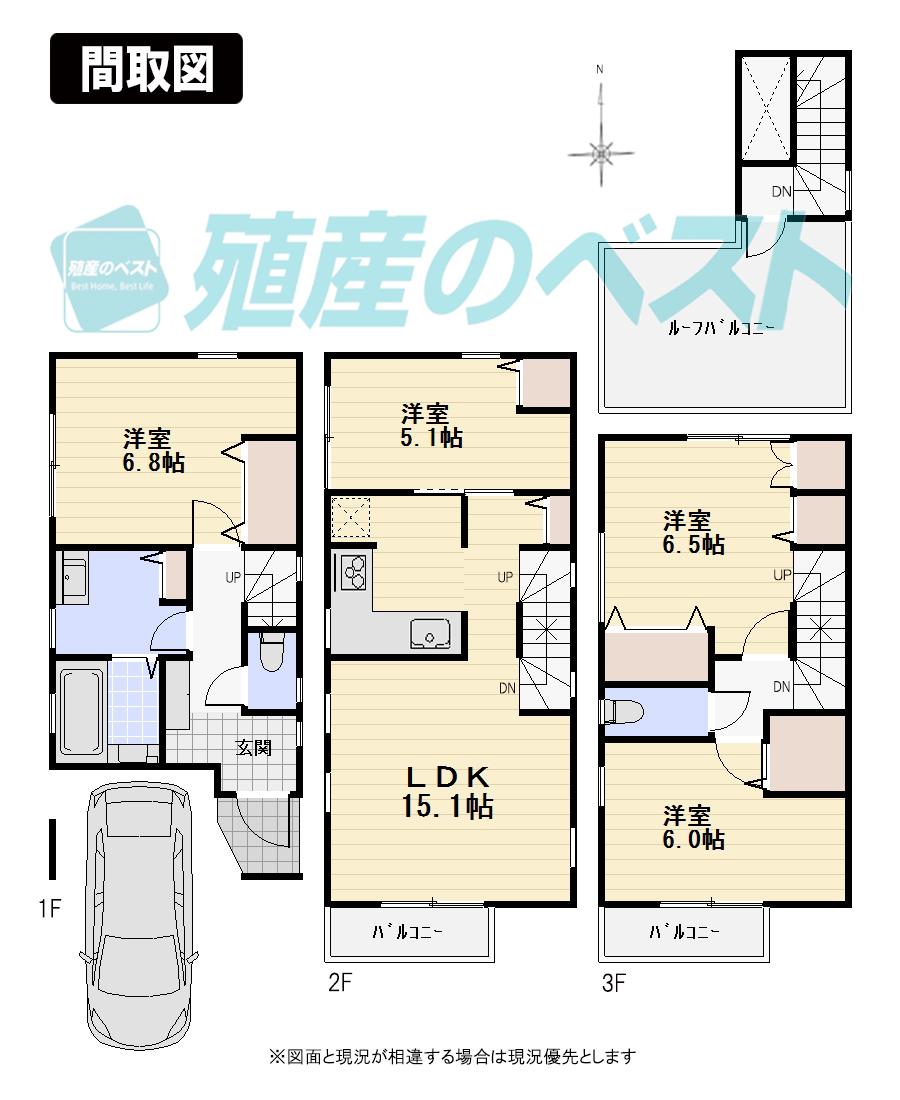 (B Building), Price 47,800,000 yen, 4LDK, Land area 60.8 sq m , Building area 98.61 sq m
(B号棟)、価格4780万円、4LDK、土地面積60.8m2、建物面積98.61m2
Non-living roomリビング以外の居室 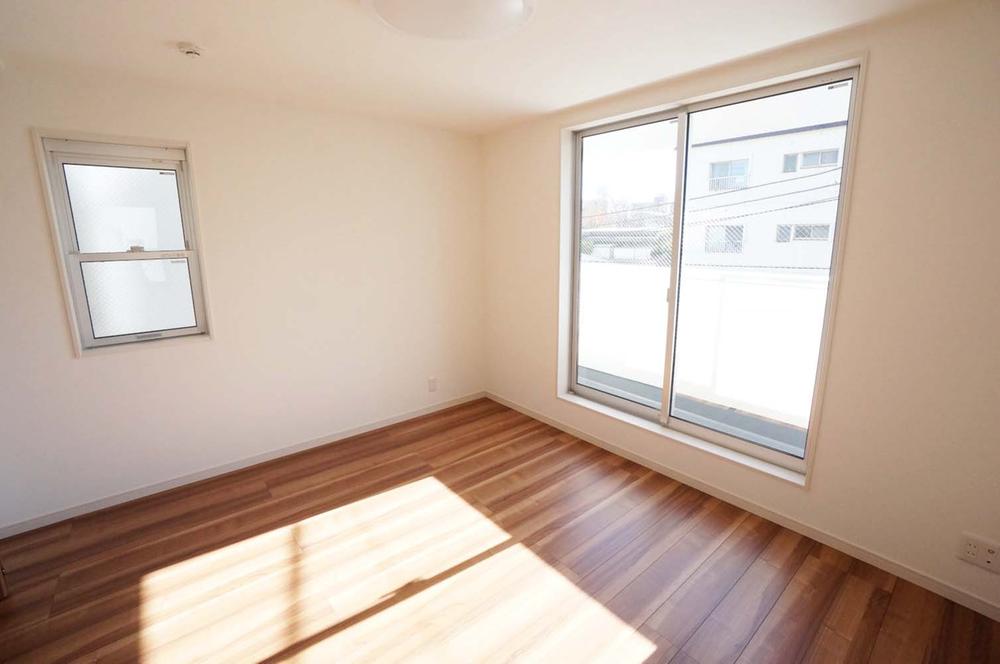 Day is perfect if south road this only!
南道路これだけあれば日当たりバッチリ!
Supermarketスーパー 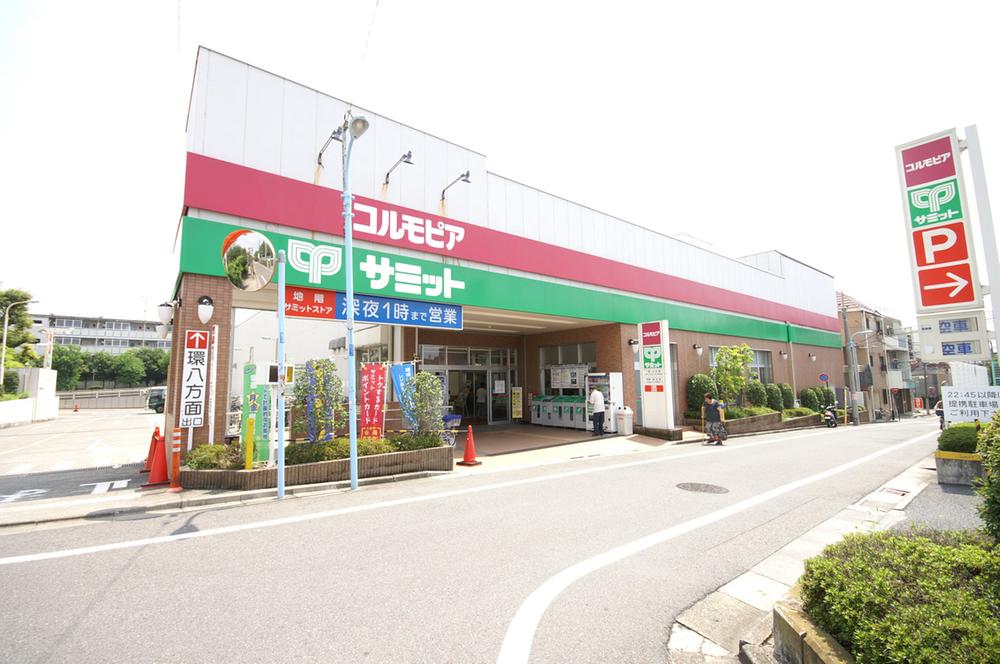 268m until the Summit store Iogi Ekimae
サミットストア井荻駅前店まで268m
Floor plan間取り図 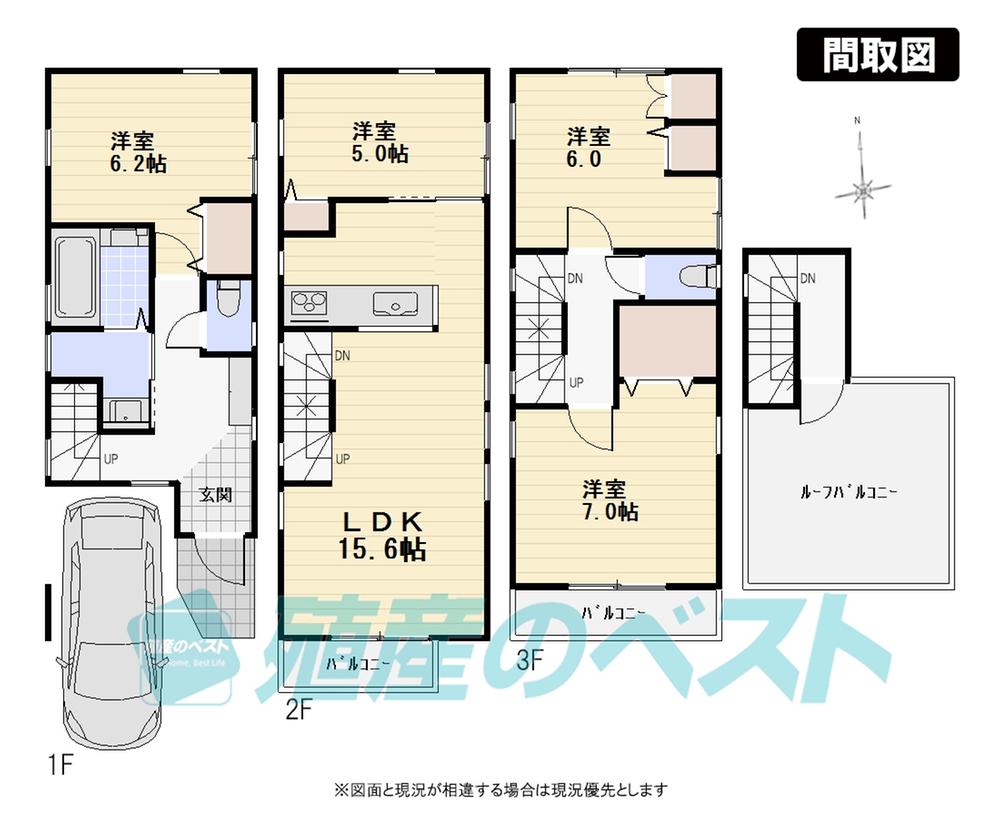 (C Building), Price 48,800,000 yen, 4LDK, Land area 60.78 sq m , Building area 99.42 sq m
(C号棟)、価格4880万円、4LDK、土地面積60.78m2、建物面積99.42m2
Supermarketスーパー 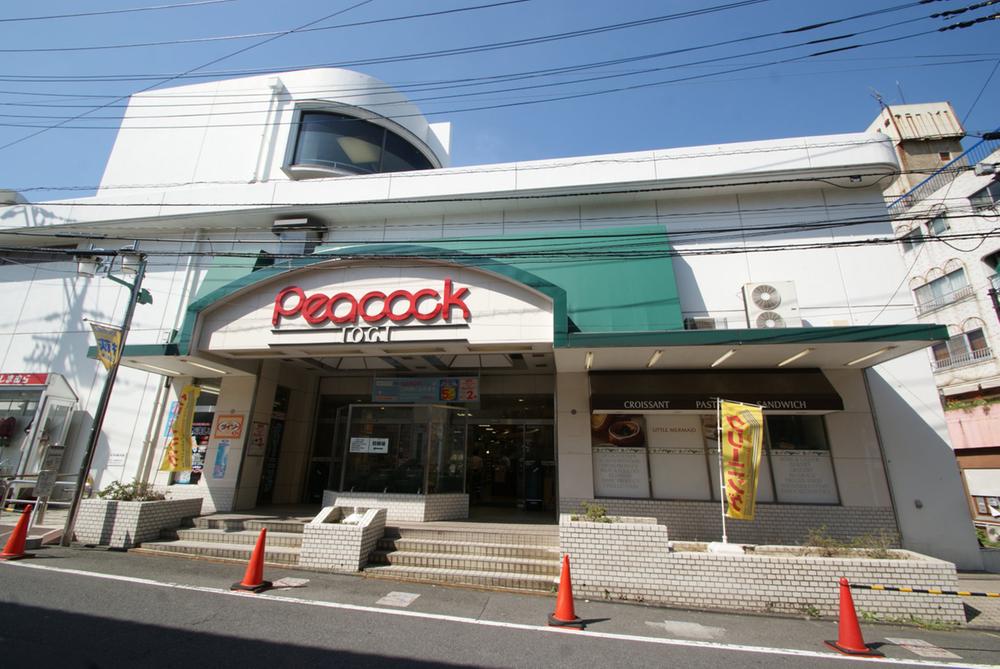 Daimarupikokku Iogi 303m to shop
大丸ピーコック井荻店まで303m
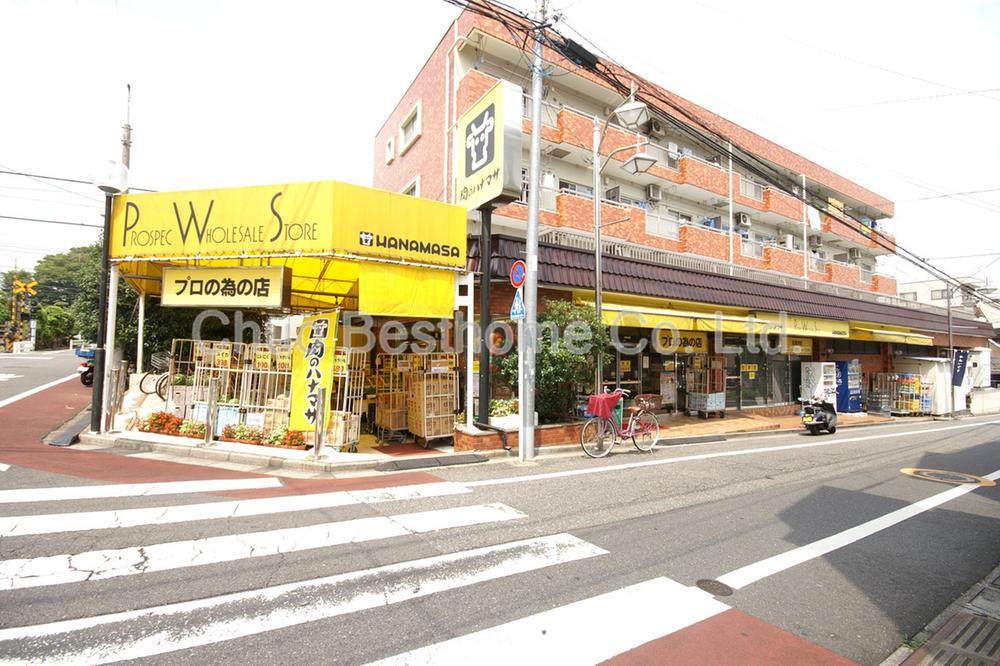 511m until Hanamasa Kamiigusa store meat
肉のハナマサ上井草店まで511m
Home centerホームセンター 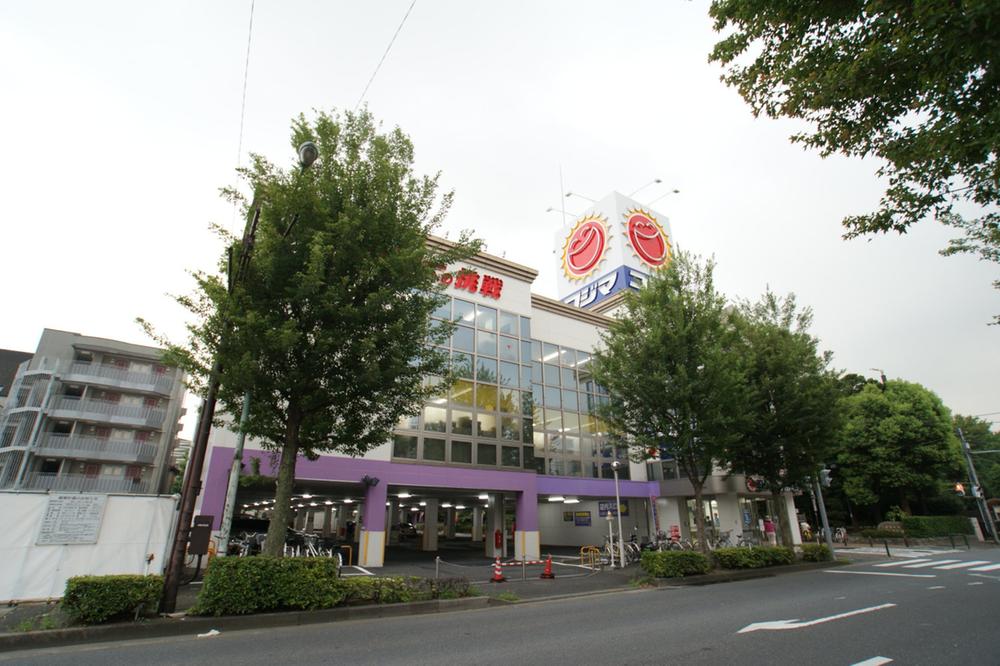 Kojima NEW to rush shop 480m
コジマNEW井草店まで480m
Hospital病院 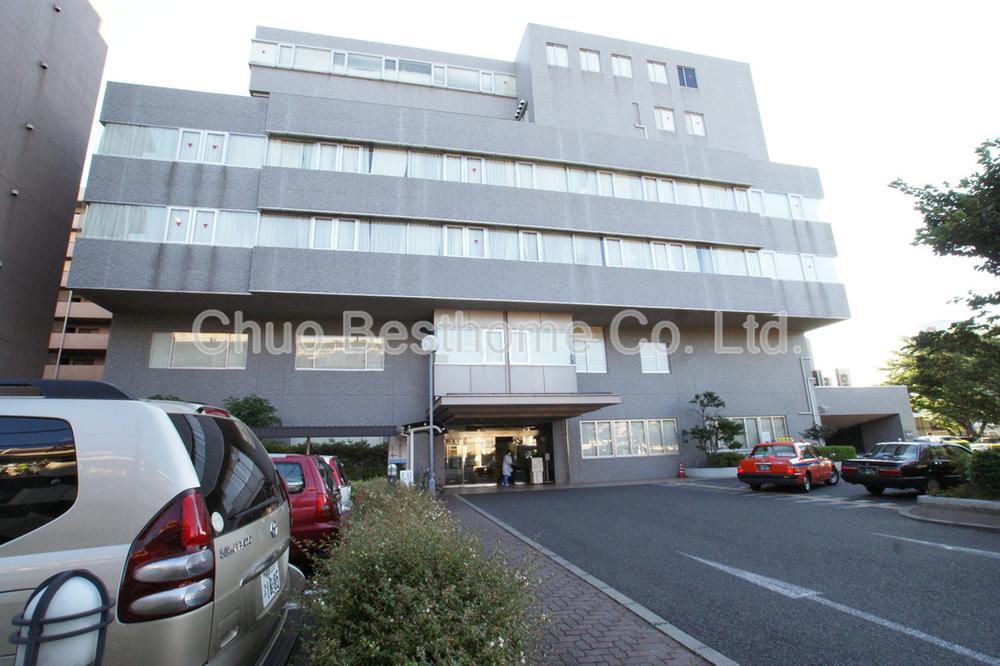 1049m to Medical Corporation Foundation Ogikubo Hospital
医療法人財団荻窪病院まで1049m
Library図書館 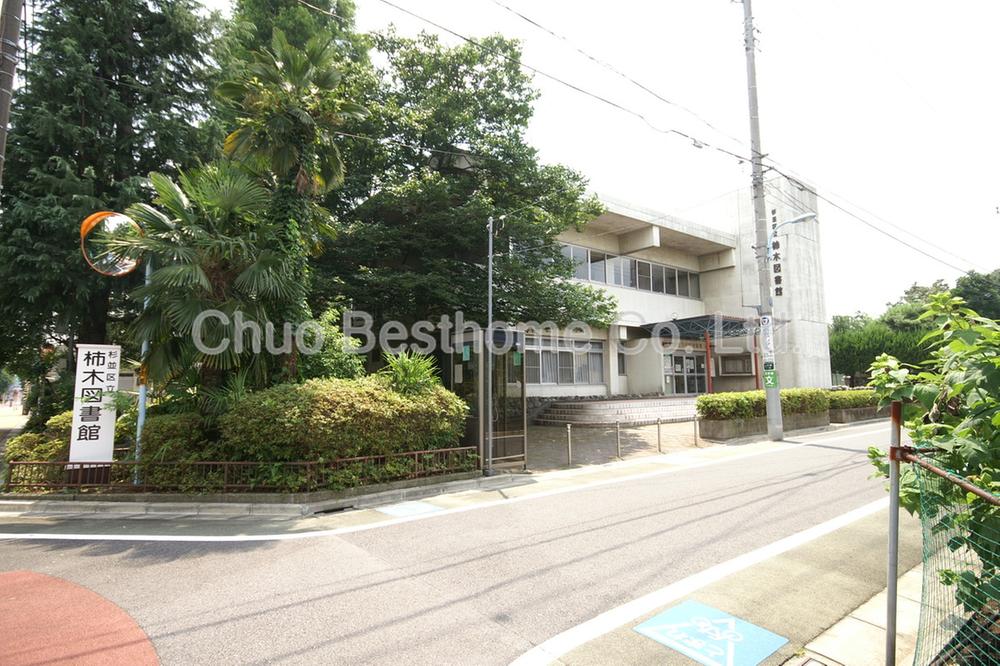 270m to Suginami Ward persimmon Library
杉並区立柿木図書館まで270m
Location
|






















