New Homes » Kanto » Tokyo » Suginami
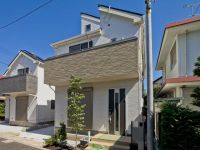 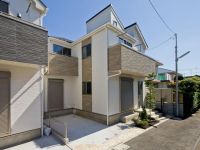
| | Suginami-ku, Tokyo 東京都杉並区 |
| JR Chuo Line "Ogikubo" walk 16 minutes JR中央線「荻窪」歩16分 |
| Spacious LDK floor heating face-to-face kitchen adoption ・ Dishwasher ・ Day feeling of freedom of the bathroom dryer such as enhancement of building equipment south road unique ~ Please contact 0800-603-0816 for more information ~ 対面キッチン採用の広々としたLDK床暖房・食洗機・浴室乾燥機等充実の建物設備南道路ならではの日当たり解放感 ~ 詳細については0800-603-0816までご連絡ください ~ |
| Construction housing performance with evaluation, Design house performance with evaluation, Measures to conserve energy, Long-term high-quality housing, Corresponding to the flat-35S, Solar power system, Pre-ground survey, Vibration Control ・ Seismic isolation ・ Earthquake resistant, Immediate Available, 2 along the line more accessible, LDK18 tatami mats or more, Super close, It is close to the city, System kitchen, Bathroom Dryer, Yang per good, All room storage, Siemens south road, A quiet residential area, Around traffic fewerese-style room, Shaping land, Washbasin with shower, Face-to-face kitchen, Security enhancement, Barrier-free, Toilet 2 places, Bathroom 1 tsubo or more, 2-story, South balcony, Double-glazing, Nantei, Underfloor Storage, The window in the bathroom, TV monitor interphone, High-function toilet, Leafy residential area, Ventilation good, Dish washing dryer, Walk-in closet, Water filter 建設住宅性能評価付、設計住宅性能評価付、省エネルギー対策、長期優良住宅、フラット35Sに対応、太陽光発電システム、地盤調査済、制震・免震・耐震、即入居可、2沿線以上利用可、LDK18畳以上、スーパーが近い、市街地が近い、システムキッチン、浴室乾燥機、陽当り良好、全居室収納、南側道路面す、閑静な住宅地、周辺交通量少なめ、和室、整形地、シャワー付洗面台、対面式キッチン、セキュリティ充実、バリアフリー、トイレ2ヶ所、浴室1坪以上、2階建、南面バルコニー、複層ガラス、南庭、床下収納、浴室に窓、TVモニタ付インターホン、高機能トイレ、緑豊かな住宅地、通風良好、食器洗乾燥機、ウォークインクロゼット、浄水器 |
Features pickup 特徴ピックアップ | | Construction housing performance with evaluation / Design house performance with evaluation / Measures to conserve energy / Long-term high-quality housing / Corresponding to the flat-35S / Solar power system / Pre-ground survey / Vibration Control ・ Seismic isolation ・ Earthquake resistant / Immediate Available / 2 along the line more accessible / LDK18 tatami mats or more / Super close / It is close to the city / System kitchen / Bathroom Dryer / Yang per good / All room storage / Siemens south road / A quiet residential area / Around traffic fewer / Japanese-style room / Shaping land / Washbasin with shower / Face-to-face kitchen / Security enhancement / Barrier-free / Toilet 2 places / Bathroom 1 tsubo or more / 2-story / South balcony / Double-glazing / Nantei / Underfloor Storage / The window in the bathroom / TV monitor interphone / High-function toilet / Leafy residential area / Ventilation good / Dish washing dryer / Walk-in closet / Water filter / Living stairs / City gas / All rooms are two-sided lighting / Flat terrain / Attic storage / Floor heating 建設住宅性能評価付 /設計住宅性能評価付 /省エネルギー対策 /長期優良住宅 /フラット35Sに対応 /太陽光発電システム /地盤調査済 /制震・免震・耐震 /即入居可 /2沿線以上利用可 /LDK18畳以上 /スーパーが近い /市街地が近い /システムキッチン /浴室乾燥機 /陽当り良好 /全居室収納 /南側道路面す /閑静な住宅地 /周辺交通量少なめ /和室 /整形地 /シャワー付洗面台 /対面式キッチン /セキュリティ充実 /バリアフリー /トイレ2ヶ所 /浴室1坪以上 /2階建 /南面バルコニー /複層ガラス /南庭 /床下収納 /浴室に窓 /TVモニタ付インターホン /高機能トイレ /緑豊かな住宅地 /通風良好 /食器洗乾燥機 /ウォークインクロゼット /浄水器 /リビング階段 /都市ガス /全室2面採光 /平坦地 /屋根裏収納 /床暖房 | Price 価格 | | 58,500,000 yen 5850万円 | Floor plan 間取り | | 4LDK 4LDK | Units sold 販売戸数 | | 1 units 1戸 | Total units 総戸数 | | 2 units 2戸 | Land area 土地面積 | | 98.43 sq m (measured) 98.43m2(実測) | Building area 建物面積 | | 98.12 sq m (measured) 98.12m2(実測) | Driveway burden-road 私道負担・道路 | | 14.84 sq m , South 4m width 14.84m2、南4m幅 | Completion date 完成時期(築年月) | | August 2013 2013年8月 | Address 住所 | | Suginami-ku, Tokyo Hon'amanuma 3 東京都杉並区本天沼3 | Traffic 交通 | | JR Chuo Line "Ogikubo" walk 16 minutes
Seibu Shinjuku Line "Shimo Igusa" walk 17 minutes
JR Chuo Line "Asagaya" walk 24 minutes JR中央線「荻窪」歩16分
西武新宿線「下井草」歩17分
JR中央線「阿佐ヶ谷」歩24分
| Contact お問い合せ先 | | TEL: 0800-603-0816 [Toll free] mobile phone ・ Also available from PHS
Caller ID is not notified
Please contact the "saw SUUMO (Sumo)"
If it does not lead, If the real estate company TEL:0800-603-0816【通話料無料】携帯電話・PHSからもご利用いただけます
発信者番号は通知されません
「SUUMO(スーモ)を見た」と問い合わせください
つながらない方、不動産会社の方は
| Building coverage, floor area ratio 建ぺい率・容積率 | | Fifty percent ・ Hundred percent 50%・100% | Time residents 入居時期 | | Immediate available 即入居可 | Land of the right form 土地の権利形態 | | Ownership 所有権 | Structure and method of construction 構造・工法 | | Wooden 2-story 木造2階建 | Use district 用途地域 | | One low-rise 1種低層 | Other limitations その他制限事項 | | Regulations have by the Law for the Protection of Cultural Properties, Regulations have by the Landscape Act, Site area minimum Yes 文化財保護法による規制有、景観法による規制有、敷地面積最低限度有 | Overview and notices その他概要・特記事項 | | Facilities: Public Water Supply, This sewage, City gas, Parking: car space 設備:公営水道、本下水、都市ガス、駐車場:カースペース | Company profile 会社概要 | | <Mediation> Governor of Tokyo (8) No. 046158 (Corporation) Tokyo Metropolitan Government Building Lots and Buildings Transaction Business Association (Corporation) metropolitan area real estate Fair Trade Council member THR housing distribution Group Co., Ltd. realistic home Musashino Yubinbango180-0022 Musashino-shi, Tokyo Sakai 1-15-6 <仲介>東京都知事(8)第046158号(公社)東京都宅地建物取引業協会会員 (公社)首都圏不動産公正取引協議会加盟THR住宅流通グループ(株)リアルホーム武蔵野〒180-0022 東京都武蔵野市境1-15-6 |
Local appearance photo現地外観写真 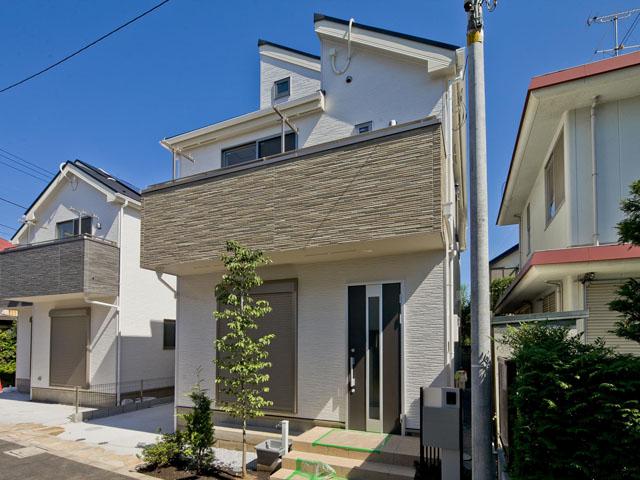 Local (10 May 2013) Shooting
現地(2013年10月)撮影
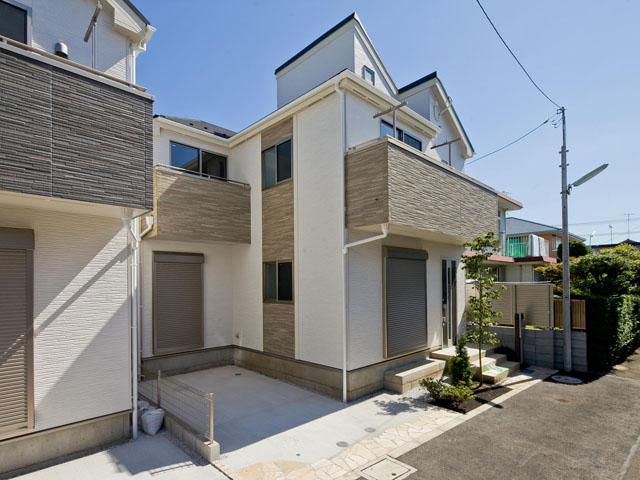 Local (10 May 2013) Shooting
現地(2013年10月)撮影
Local photos, including front road前面道路含む現地写真 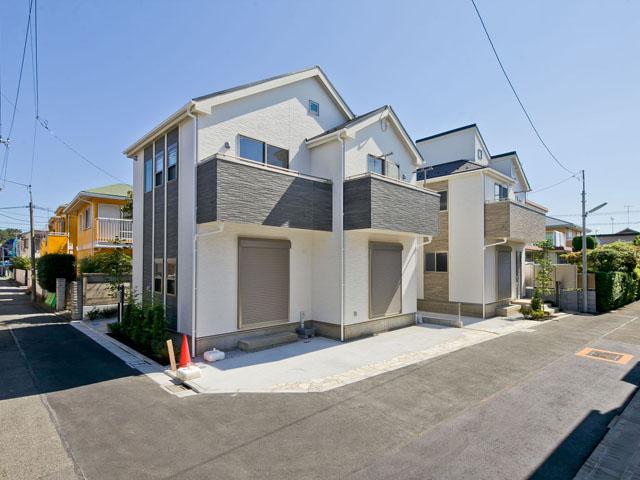 Local (10 May 2013) Shooting
現地(2013年10月)撮影
Floor plan間取り図 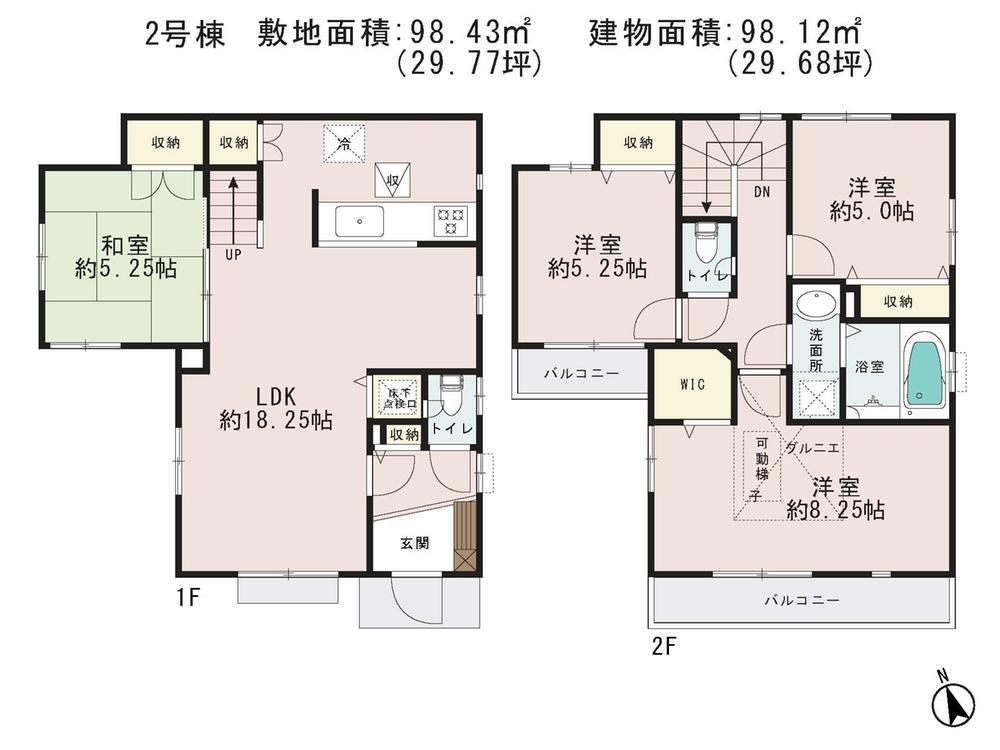 58,500,000 yen, 4LDK, Land area 98.43 sq m , Building area 98.12 sq m
5850万円、4LDK、土地面積98.43m2、建物面積98.12m2
Livingリビング 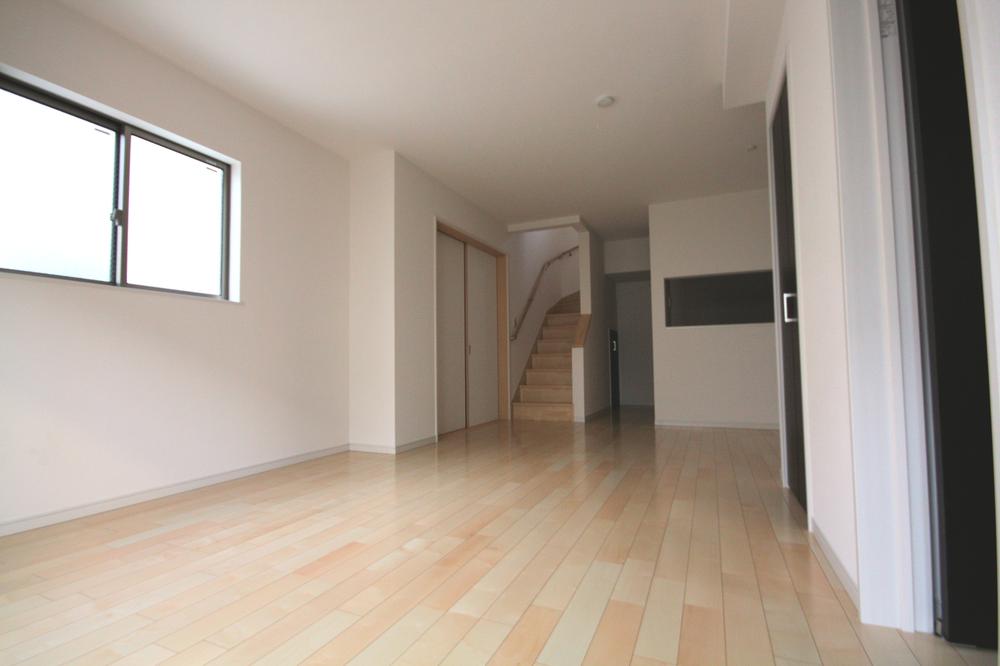 Indoor (10 May 2013) Shooting
室内(2013年10月)撮影
Bathroom浴室 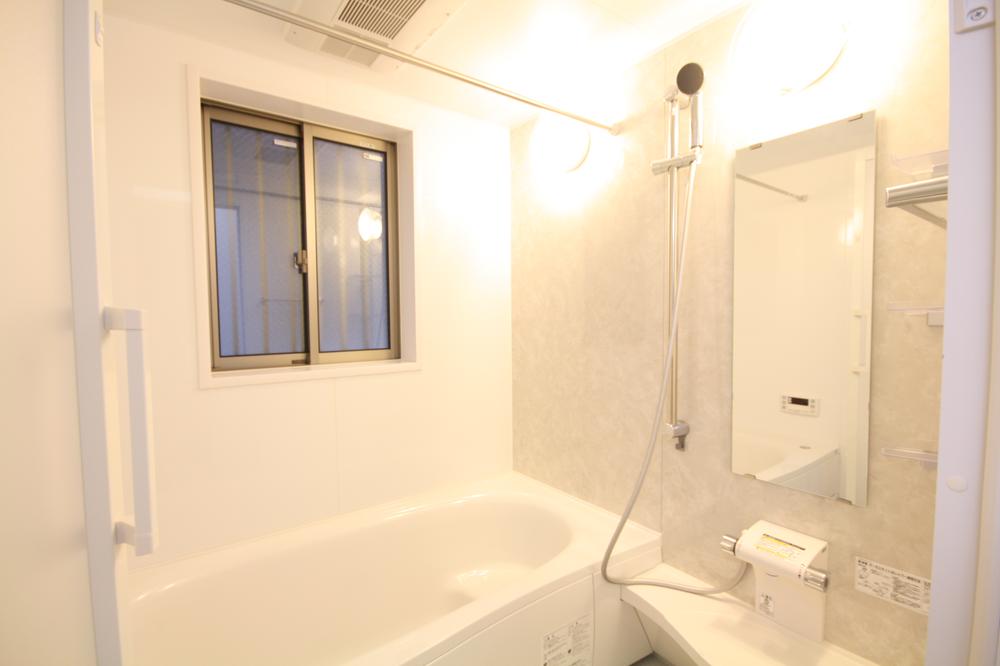 Indoor (10 May 2013) Shooting
室内(2013年10月)撮影
Kitchenキッチン 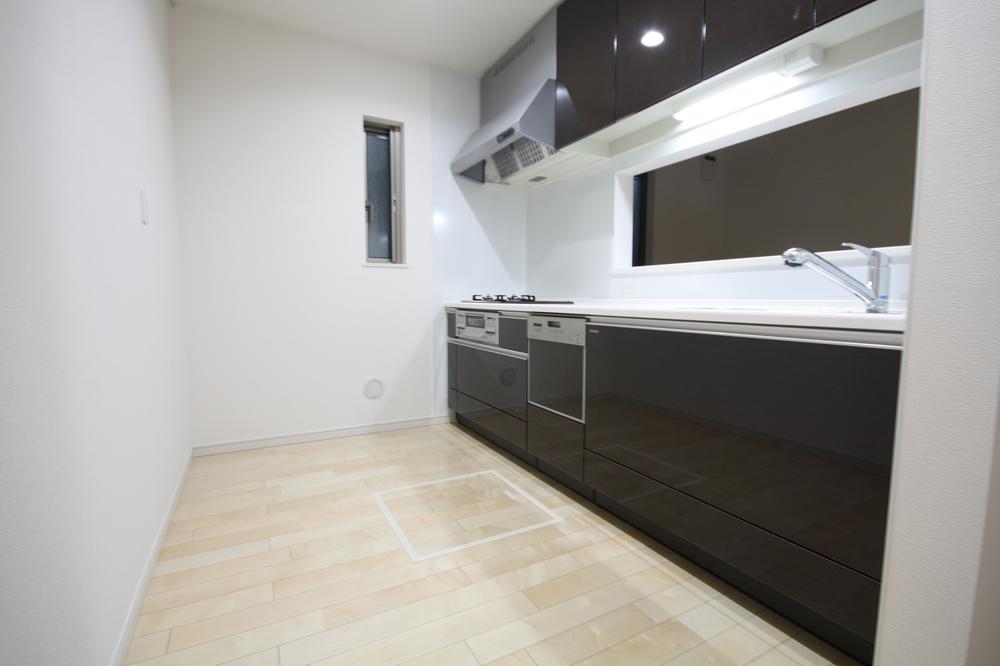 Indoor (10 May 2013) Shooting
室内(2013年10月)撮影
Non-living roomリビング以外の居室 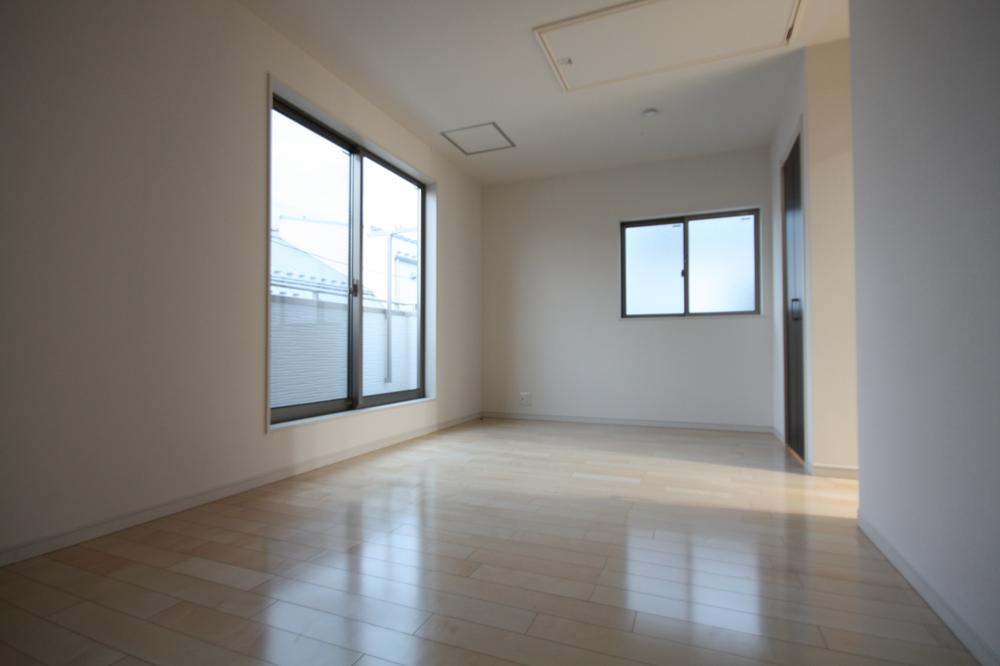 Indoor (10 May 2013) Shooting
室内(2013年10月)撮影
Shopping centreショッピングセンター 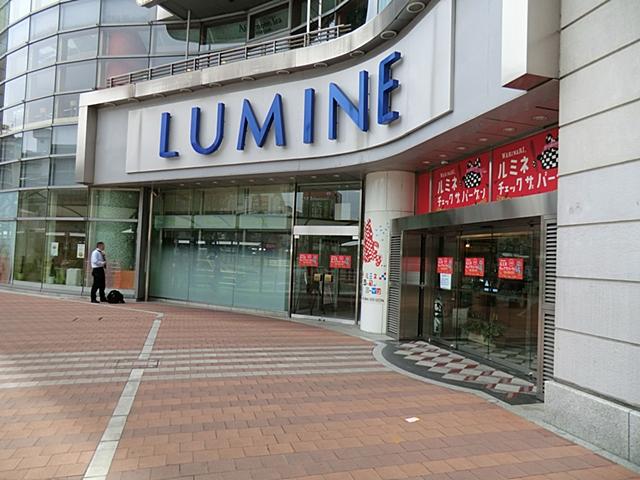 LUMINE to 1180m
ルミネまで1180m
Livingリビング 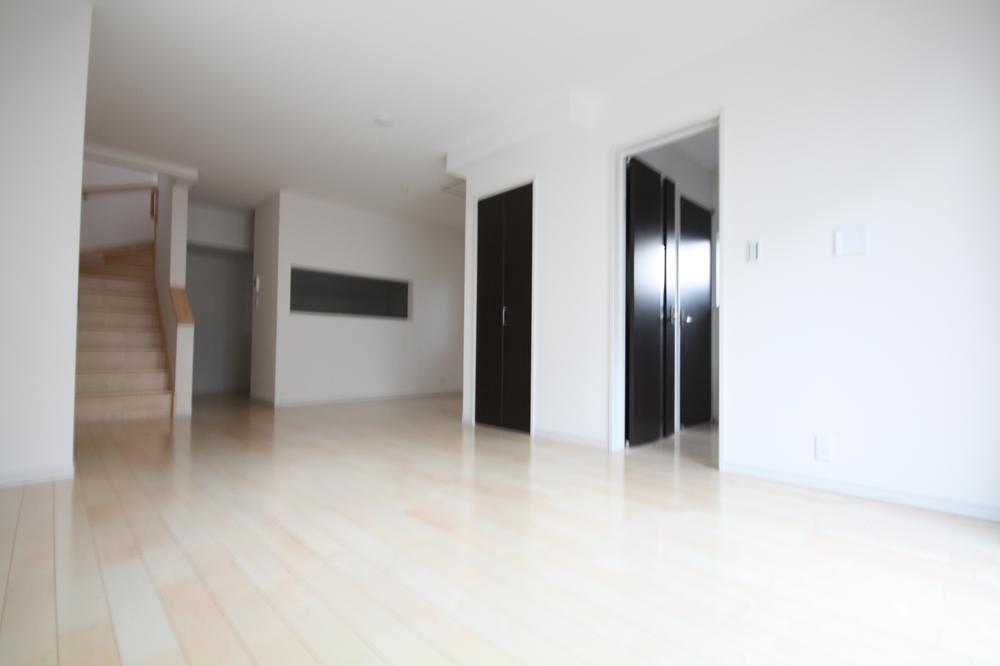 Indoor (10 May 2013) Shooting
室内(2013年10月)撮影
Shopping centreショッピングセンター 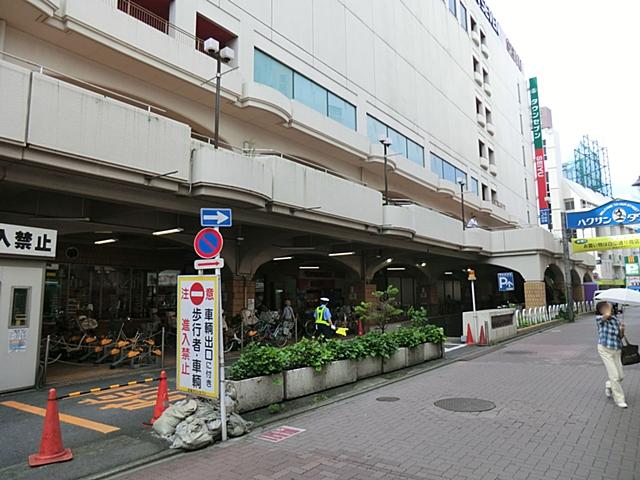 Until Seiyu 1185m
西友まで1185m
Livingリビング 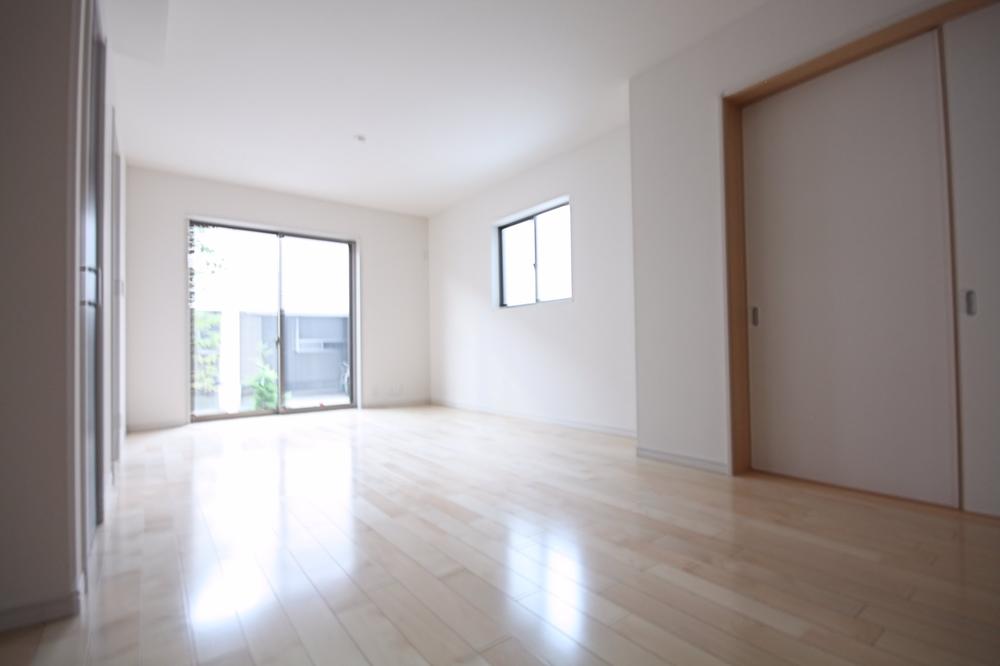 Indoor (10 May 2013) Shooting
室内(2013年10月)撮影
Shopping centreショッピングセンター 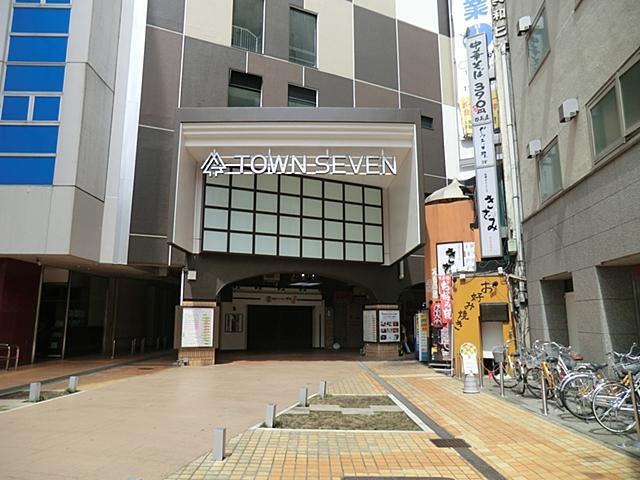 1183m to Town Seven
タウンセブンまで1183m
Junior high school中学校 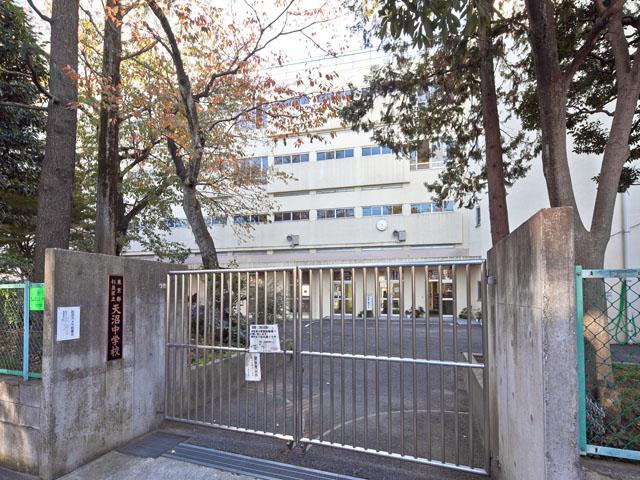 270m to Suginami Ward Amanuma Junior High School
杉並区立天沼中学校まで270m
Primary school小学校 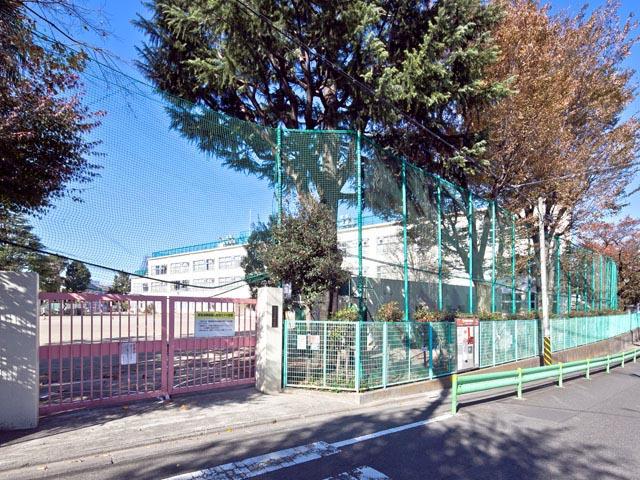 240m to Suginami Ward Kutsukake Elementary School
杉並区立沓掛小学校まで240m
Kindergarten ・ Nursery幼稚園・保育園 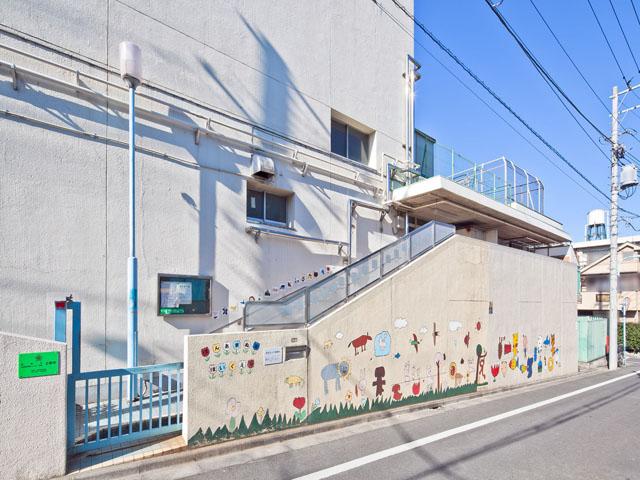 Hon'amanuma 389m to nursery school
本天沼保育園まで389m
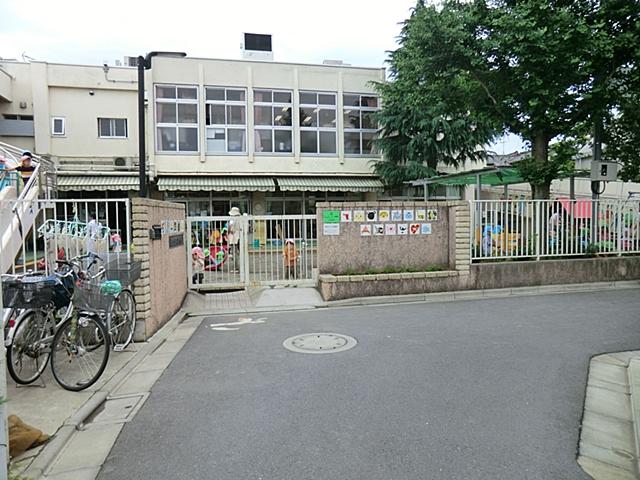 Amanuma 564m to nursery school
天沼保育園まで564m
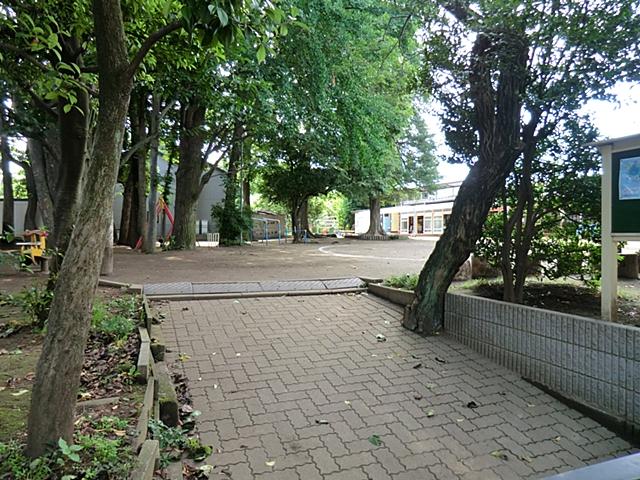 Hirokazu 692m to kindergarten
裕和幼稚園まで692m
Location
|



















