New Homes » Kanto » Tokyo » Suginami
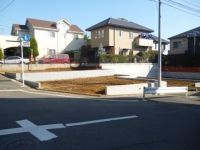 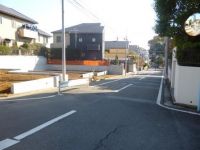
| | Suginami-ku, Tokyo 東京都杉並区 |
| JR Chuo Line "Nishiogikubo" walk 18 minutes JR中央線「西荻窪」歩18分 |
| ☆ Seller direct sales ☆ All four buildings of new construction condominiums! ○ JR line Center line "Nishiogikubo" station 18 mins! Seibu Shinjuku Line "Kami Shakujii" station Walk is 18 minutes! ○ All 4 buildings imposing appearance in a quiet residential area! ☆売主直売☆ 全4棟の新築分譲住宅!○JR線 中央線『西荻窪』駅 徒歩18分! 西武新宿線『上石神井』駅 徒歩18分です!○閑静な住宅街に全4棟堂々登場です! |
| ☆ Seller direct sales ☆ All four buildings of new construction condominiums! ○ JR line Center line "Nishiogikubo" station 18 mins! Seibu Shinjuku Line "Kami Shakujii" station Walk is 18 minutes! ○ All 4 buildings imposing appearance in a quiet residential area! Living environment ◎ ○ B Building south side offers spacious garden! Feeling of freedom ◎ ○ floor plan is of 4 types to choose 3LDK! Document request ・ Please feel free to contact us local's guide. Inquiries accepted, [Request button] [Visitors reservation button] I will your gun at. When you call [Idasangyo Head office the second sales department Property in charge] Please contact! Idasangyo Head office the second sales department 0120-73-8848 until you do your gun! ☆売主直売☆ 全4棟の新築分譲住宅!○JR線 中央線『西荻窪』駅 徒歩18分! 西武新宿線『上石神井』駅 徒歩18分です!○閑静な住宅街に全4棟堂々登場です!住環境◎○B号棟南側は広々としたお庭をご用意!解放感◎○間取りは選べる4通りの3LDK!資料請求・現地のご案内はお気軽にお問い合わせください。お問い合わせの受付は、【資料請求ボタン】【来場予約ボタン】にてお願致します。お電話の際は【飯田産業 本店第二営業部 物件担当】までお問い合わせ下さい!飯田産業 本店第二営業部 0120-73-8848迄お願致します! |
Features pickup 特徴ピックアップ | | Construction housing performance with evaluation / Design house performance with evaluation / Pre-ground survey / Vibration Control ・ Seismic isolation ・ Earthquake resistant / Seismic fit / 2 along the line more accessible / Energy-saving water heaters / It is close to the city / Facing south / System kitchen / Bathroom Dryer / Yang per good / All room storage / Flat to the station / A quiet residential area / Or more before road 6m / Corner lot / Shaping land / garden / Washbasin with shower / Face-to-face kitchen / Barrier-free / Bathroom 1 tsubo or more / 2-story / South balcony / Double-glazing / Zenshitsuminami direction / loft / Nantei / Underfloor Storage / The window in the bathroom / Atrium / TV monitor interphone / Ventilation good / All living room flooring / Water filter / Living stairs / City gas / All rooms are two-sided lighting / Flat terrain 建設住宅性能評価付 /設計住宅性能評価付 /地盤調査済 /制震・免震・耐震 /耐震適合 /2沿線以上利用可 /省エネ給湯器 /市街地が近い /南向き /システムキッチン /浴室乾燥機 /陽当り良好 /全居室収納 /駅まで平坦 /閑静な住宅地 /前道6m以上 /角地 /整形地 /庭 /シャワー付洗面台 /対面式キッチン /バリアフリー /浴室1坪以上 /2階建 /南面バルコニー /複層ガラス /全室南向き /ロフト /南庭 /床下収納 /浴室に窓 /吹抜け /TVモニタ付インターホン /通風良好 /全居室フローリング /浄水器 /リビング階段 /都市ガス /全室2面採光 /平坦地 | Event information イベント情報 | | (Please make a reservation beforehand) Our property is, It has acquired the entire building housing performance evaluation ☆ It is the property of the third party endorsement ☆ Not only the details of the property, Other If you have any questions, etc. Please feel free to contact us. Local your tour, When the document request is, Sorry to trouble you, but [Email] I will you gun your reservation in advance at. When you call [Idasangyo Head office the second sales department] Until thank you. (事前に必ず予約してください)弊社の物件は、全棟住宅性能評価を取得しています☆第三者機関お墨付きの物件です☆ 物件の詳細だけでなく、その他ご不明点等ございましたらお気軽にご相談下さい。現地ご見学、資料請求の際は、お手数ですが【メール】にて事前にご予約をお願致します。お電話の際は【飯田産業 本店第二営業部】迄お願い致します。 | Property name 物件名 | | Heart full Town Suginami Zenpukuji 2-chome [New premiere ・ All four buildings] ハートフルタウン 杉並善福寺2丁目【新規初公開・全4棟】 | Price 価格 | | 51,800,000 yen ~ 54,800,000 yen 5180万円 ~ 5480万円 | Floor plan 間取り | | 3LDK 3LDK | Units sold 販売戸数 | | 4 units 4戸 | Total units 総戸数 | | 4 units 4戸 | Land area 土地面積 | | 84.12 sq m ~ 84.9 sq m (measured) 84.12m2 ~ 84.9m2(実測) | Building area 建物面積 | | 67.06 sq m ~ 67.9 sq m (measured) 67.06m2 ~ 67.9m2(実測) | Driveway burden-road 私道負担・道路 | | Road width: 5.0m ~ 7.0m, Asphaltic pavement 道路幅:5.0m ~ 7.0m、アスファルト舗装 | Completion date 完成時期(築年月) | | January 2014 late schedule 2014年1月下旬予定 | Address 住所 | | Suginami-ku, Tokyo Zenpukuji 2-35-12 東京都杉並区善福寺2-35-12 | Traffic 交通 | | JR Chuo Line "Nishiogikubo" walk 18 minutes
Seibu Shinjuku Line "Kami Shakujii" walk 18 minutes JR中央線「西荻窪」歩18分
西武新宿線「上石神井」歩18分
| Related links 関連リンク | | [Related Sites of this company] 【この会社の関連サイト】 | Person in charge 担当者より | | Rep Iijima Kazuya Age: 20 Daigyokai experience: This is property of the 5-year seller direct sales! Heart full Town is strongly in earthquake, Durable, It is long-lasting housing! design ・ Construction ・ We sell in-house! Of course, it helps you move to the new house, Astor service after residents also Please leave us! 担当者飯島 和也年齢:20代業界経験:5年売主直売の物件です!ハートフルタウンは地震に強く、丈夫で、長持ちする住宅です!設計・施工・販売を自社で行っています!新居へのご入居のお手伝いはもちろん、入居後のアスターサービスも弊社にお任せ下さい! | Contact お問い合せ先 | | TEL: 0800-805-3547 [Toll free] mobile phone ・ Also available from PHS
Caller ID is not notified
Please contact the "saw SUUMO (Sumo)"
If it does not lead, If the real estate company TEL:0800-805-3547【通話料無料】携帯電話・PHSからもご利用いただけます
発信者番号は通知されません
「SUUMO(スーモ)を見た」と問い合わせください
つながらない方、不動産会社の方は
| Sale schedule 販売スケジュール | | ☆ Seller direct sales ☆ All four buildings of new construction condominiums! ○ JR line Center line "Nishiogikubo" station 18 mins! Seibu Shinjuku Line "Kami Shakujii" station Walk is 18 minutes! ○ All 4 buildings imposing appearance in a quiet residential area! Living environment ◎ ○ B Building south side offers spacious garden! Feeling of freedom ◎ ○ floor plan is of 4 types to choose 3LDK! It has adopted the popular face-to-face kitchen to wife! Document request ・ Please feel free to contact us local's guide. Inquiries accepted, [Request button] [Visitors reservation button] I will your gun at. When you call [Idasangyo Head office the second sales department Property in charge] Please contact! Idasangyo Head office the second sales department 0120-73-8848 until you do your gun! ☆売主直売☆ 全4棟の新築分譲住宅!○JR線 中央線『西荻窪』駅 徒歩18分! 西武新宿線『上石神井』駅 徒歩18分です!○閑静な住宅街に全4棟堂々登場です!住環境◎○B号棟南側は広々としたお庭をご用意!解放感◎○間取りは選べる4通りの3LDK! 奥様に人気の対面キッチンを採用しています!資料請求・現地のご案内はお気軽にお問い合わせください。お問い合わせの受付は、【資料請求ボタン】【来場予約ボタン】にてお願致します。お電話の際は【飯田産業 本店第二営業部 物件担当】までお問い合わせ下さい!飯田産業 本店第二営業部 0120-73-8848迄お願致します! | Building coverage, floor area ratio 建ぺい率・容積率 | | Kenpei rate: 40%, Volume ratio: 80% 建ペい率:40%、容積率:80% | Time residents 入居時期 | | January 2014 late schedule 2014年1月下旬予定 | Land of the right form 土地の権利形態 | | Ownership 所有権 | Structure and method of construction 構造・工法 | | Wooden siding paste roofing roofing 2-story (panel method) 木造サイディング貼りルーフィング葺き2階建(パネル工法) | Construction 施工 | | CO., LTD Idasangyo [Peace of mind and reliability of its own design ・ House construction ・ House sales] 株式会社 飯田産業【安心と信頼の自社設計・自社施工・自社販売】 | Use district 用途地域 | | One low-rise 1種低層 | Land category 地目 | | Residential land 宅地 | Other limitations その他制限事項 | | Regulations have by the Landscape Act 景観法による規制有 | Overview and notices その他概要・特記事項 | | Contact: Iijima Kazuya, Building confirmation number: No. HPA-13-05631-1 other 担当者:飯島 和也、建築確認番号:第HPA-13-05631-1号他 | Company profile 会社概要 | | <Seller> Minister of Land, Infrastructure and Transport (8) No. 003306 (Corporation) Tokyo Metropolitan Government Building Lots and Buildings Transaction Business Association (Corporation) metropolitan area real estate Fair Trade Council member (Ltd.) Idasangyo head office the second sales department Yubinbango180-0022 Musashino-shi, Tokyo Sakai 2-2-2 <売主>国土交通大臣(8)第003306号(公社)東京都宅地建物取引業協会会員 (公社)首都圏不動産公正取引協議会加盟(株)飯田産業本店第二営業部〒180-0022 東京都武蔵野市境2-2-2 |
Local appearance photo現地外観写真 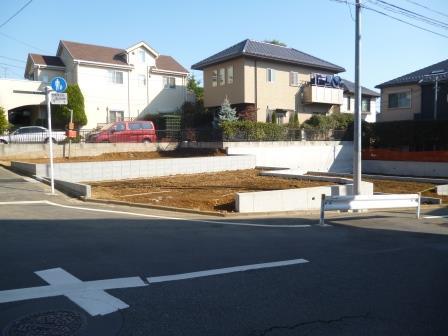 Local (November 16, 2013) Shooting
現地(2013年11月16日)撮影
Local photos, including front road前面道路含む現地写真 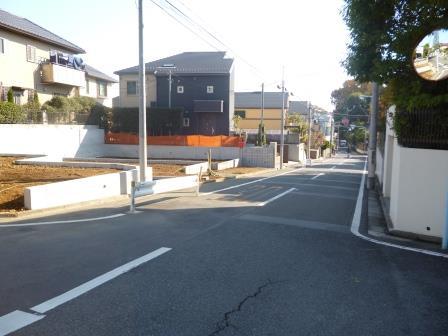 Local (November 16, 2013) Shooting
現地(2013年11月16日)撮影
Local appearance photo現地外観写真 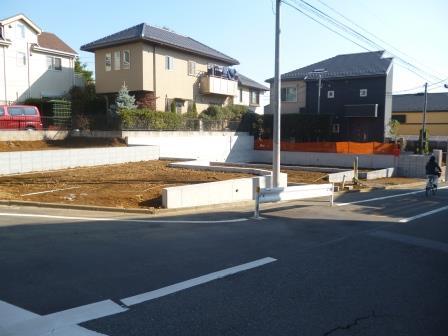 Local (2013 November 16) shooting
現地(2013年11月16)撮影
Floor plan間取り図 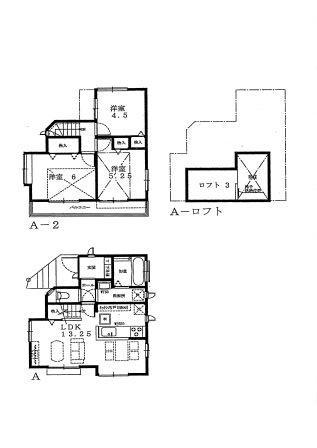 (A Building), Price 54,800,000 yen, 3LDK, Land area 84.15 sq m , Building area 67.28 sq m
(A号棟)、価格5480万円、3LDK、土地面積84.15m2、建物面積67.28m2
Local appearance photo現地外観写真 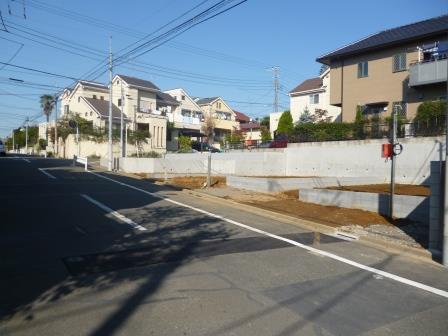 Local (November 16, 2013) Shooting
現地(2013年11月16日)撮影
Construction ・ Construction method ・ specification構造・工法・仕様 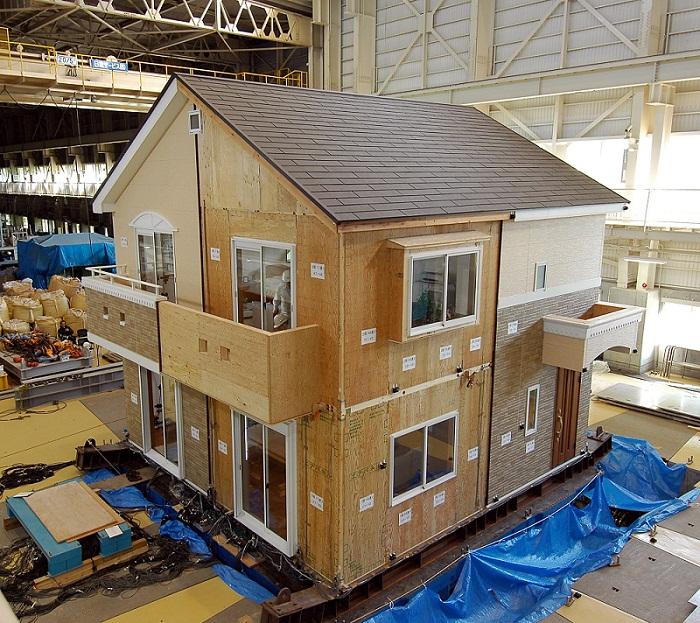 Also causing the assumed sway the Great Hanshin-Awaji Earthquake-class earthquake, That the building does not collapse has been demonstrated by experiment.
阪神淡路大震災級の大地震を想定した揺れを起こしても、建物が倒壊しないことが実験によって立証されました。
Other Equipmentその他設備 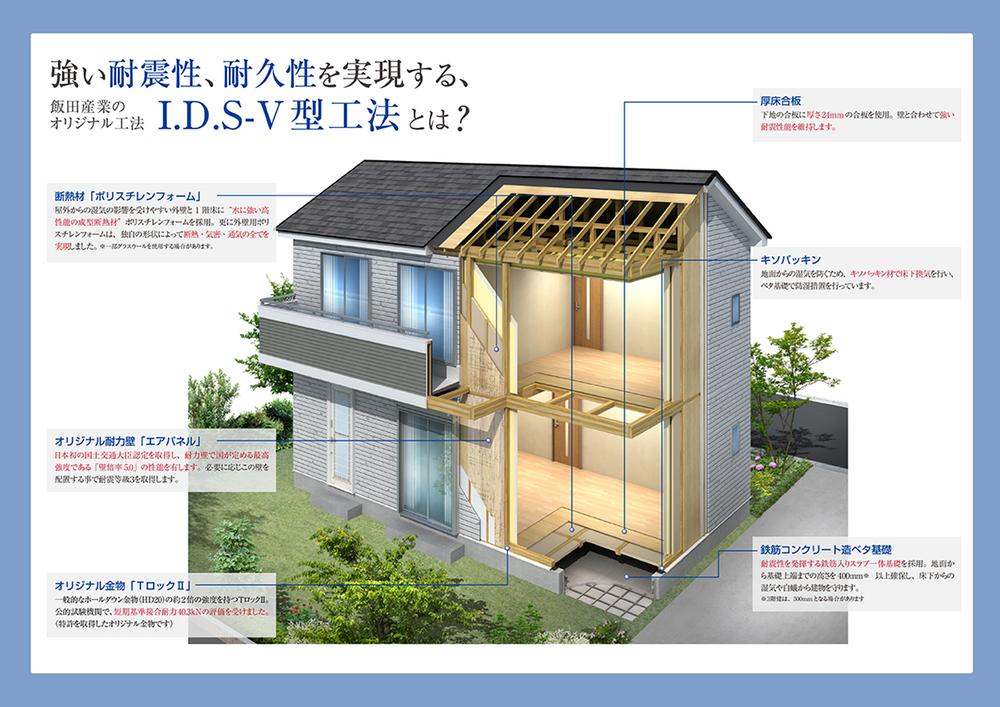 It is your description of our panel construction ☆
当社パネル工法のご説明です☆
Junior high school中学校 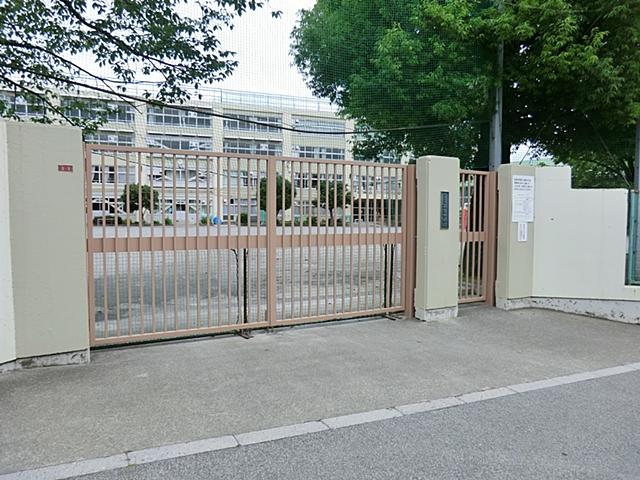 Ogikubo 780m until junior high school
荻窪中学校まで780m
Floor plan間取り図 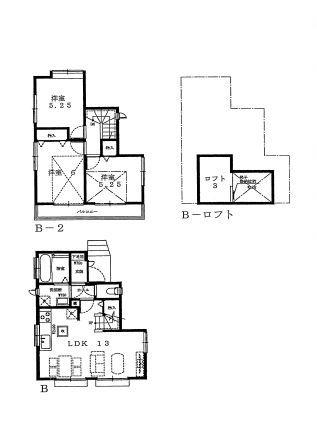 (B Building), Price 53,800,000 yen, 3LDK, Land area 84.12 sq m , Building area 67.06 sq m
(B号棟)、価格5380万円、3LDK、土地面積84.12m2、建物面積67.06m2
Construction ・ Construction method ・ specification構造・工法・仕様 ![Construction ・ Construction method ・ specification. Our building, You can change the future floor plan [SI housing] is. Depending on the family-like living environment, De change of floor plan.](/images/tokyo/suginami/071b760004.jpg) Our building, You can change the future floor plan [SI housing] is. Depending on the family-like living environment, De change of floor plan.
当社の建物は、将来間取りを変更できる【SI住宅】です。ご家族様の生活環境に応じて、間取りの変更がでいます。
Other Equipmentその他設備 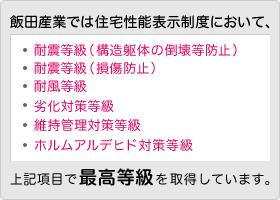 Earthquake resistant ・ Wind, of course, Other 4 to get the highest grade in the item ☆
耐震・耐風はもちろん、その他4項目において最高等級を取得しています☆
Primary school小学校 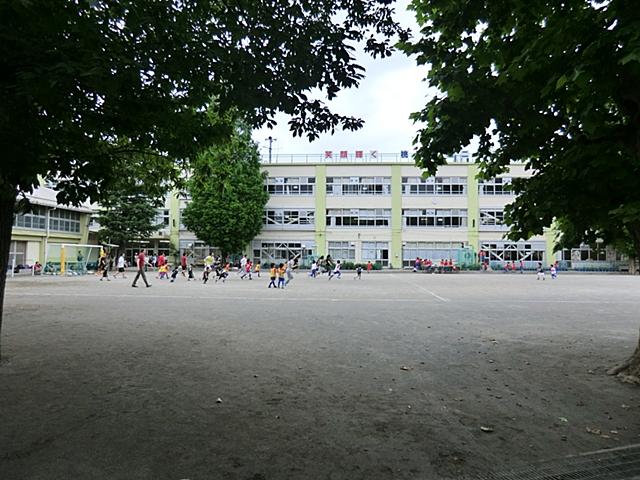 420m to Momoi fourth elementary school
桃井第四小学校まで420m
Floor plan間取り図 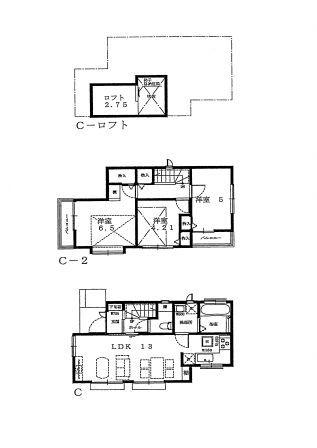 (C Building), Price 52,800,000 yen, 3LDK, Land area 84.9 sq m , Building area 67.9 sq m
(C号棟)、価格5280万円、3LDK、土地面積84.9m2、建物面積67.9m2
Construction ・ Construction method ・ specification構造・工法・仕様 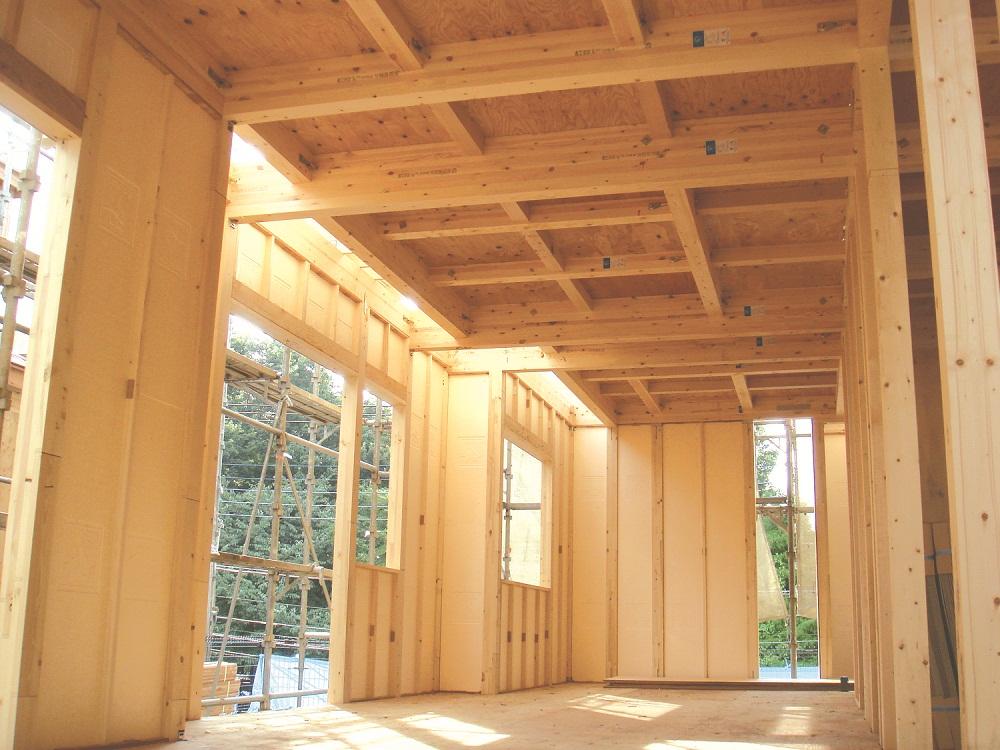 It is the site photo of the panel construction method that enables the SI housing. Because to get the seismic performance only in almost outer wall, You can expand the space in the building free.
SI住宅を可能にするパネル工法の現場写真です。ほぼ外壁だけで耐震性能を取得しているので、建物内の空間を自由に広げることができます。
Kindergarten ・ Nursery幼稚園・保育園 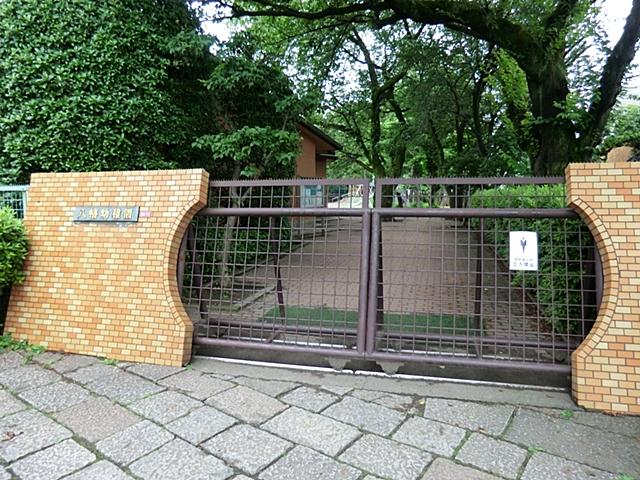 370m to Yahata kindergarten
八幡幼稚園まで370m
Floor plan間取り図 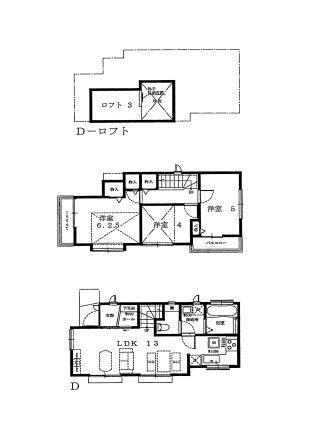 (D Building), Price 51,800,000 yen, 3LDK, Land area 84.65 sq m , Building area 67.17 sq m
(D号棟)、価格5180万円、3LDK、土地面積84.65m2、建物面積67.17m2
Kindergarten ・ Nursery幼稚園・保育園 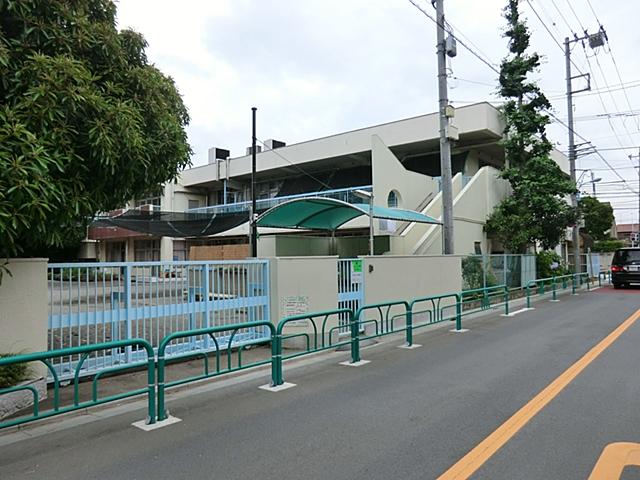 Zenpukuji 630m to nursery school
善福寺保育園まで630m
Park公園 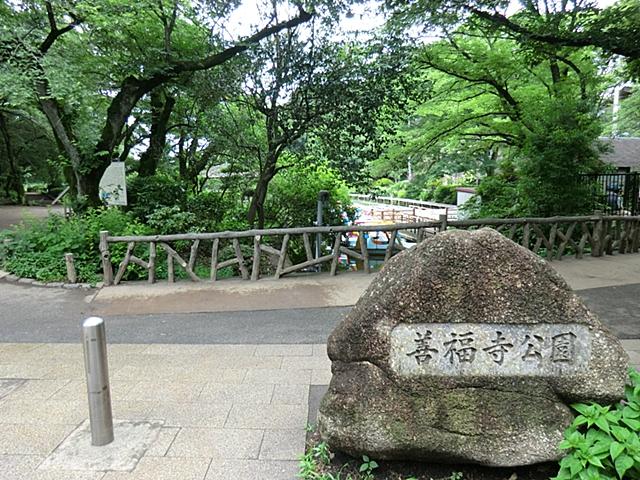 370m until Zenpukuji park
善福寺公園まで370m
Supermarketスーパー 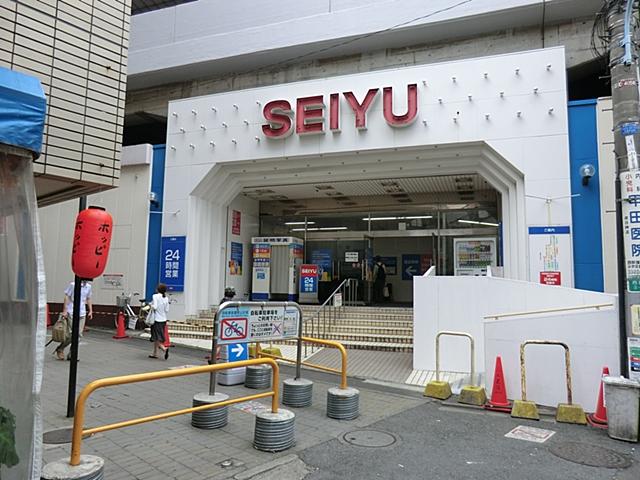 Seiyu 1174m until Nishiogikubo shop
西友西荻窪店まで1174m
Location
|











![Construction ・ Construction method ・ specification. Our building, You can change the future floor plan [SI housing] is. Depending on the family-like living environment, De change of floor plan.](/images/tokyo/suginami/071b760004.jpg)








