New Homes » Kanto » Tokyo » Suginami
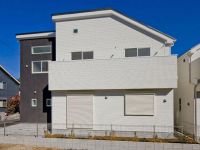 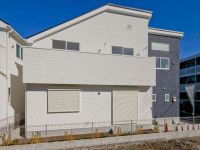
| | Suginami-ku, Tokyo 東京都杉並区 |
| Inokashira "Takaido" walk 14 minutes 京王井の頭線「高井戸」歩14分 |
| It is five buildings the scene of a three-way road surface. It has entered into from Itsukaichi highway, Car of noise is also a calm environment which is not worried. 三方向道路面の5棟現場です。五日市街道から中に入っており、車の騒音も気にならない落ち着いた環境です。 |
| specification ・ Facility ■ kitchen Dishwasher, Lift down Wall ■ With Grenier ■ Second floor toilet Hand-wash ■ Floor heating 仕様・設備■キッチン 食洗機、リフトダウンウォール■グルニエ付■2階トイレ 手洗い■床暖房 |
Features pickup 特徴ピックアップ | | Immediate Available / LDK15 tatami mats or more / Around traffic fewer / Shaping land / Bathroom 1 tsubo or more / 2-story / South balcony / TV monitor interphone / City gas 即入居可 /LDK15畳以上 /周辺交通量少なめ /整形地 /浴室1坪以上 /2階建 /南面バルコニー /TVモニタ付インターホン /都市ガス | Price 価格 | | 54,800,000 yen ~ 56,800,000 yen 5480万円 ~ 5680万円 | Floor plan 間取り | | 4LDK 4LDK | Units sold 販売戸数 | | 2 units 2戸 | Total units 総戸数 | | 5 units 5戸 | Land area 土地面積 | | 100.01 sq m 100.01m2 | Building area 建物面積 | | 96.05 sq m 96.05m2 | Completion date 完成時期(築年月) | | October 2013 2013年10月 | Address 住所 | | Suginami-ku, Tokyo Miyamae 2-chome 東京都杉並区宮前2丁目 | Traffic 交通 | | Inokashira "Takaido" walk 14 minutes
JR Chuo Line "Ogikubo" walk 22 minutes 京王井の頭線「高井戸」歩14分
JR中央線「荻窪」歩22分
| Related links 関連リンク | | [Related Sites of this company] 【この会社の関連サイト】 | Person in charge 担当者より | | Person in charge of real-estate and building FP real estate consulting skills registrant Yano Takaaki Age: 30 Daigyokai experience: as of 10-year real estate professional, I try every day to accurately can advice with respect to the My Home Purchase of a dream of everyone. Please leave us! 担当者宅建FP不動産コンサルティング技能登録者矢野 貴章年齢:30代業界経験:10年不動産のプロフェッショナルとして、皆様の夢のマイホーム購入に関して的確にアドバイスが出来るよう日々心がけております。是非お任せ下さい! | Contact お問い合せ先 | | TEL: 0800-602-4686 [Toll free] mobile phone ・ Also available from PHS
Caller ID is not notified
Please contact the "saw SUUMO (Sumo)"
If it does not lead, If the real estate company TEL:0800-602-4686【通話料無料】携帯電話・PHSからもご利用いただけます
発信者番号は通知されません
「SUUMO(スーモ)を見た」と問い合わせください
つながらない方、不動産会社の方は
| Building coverage, floor area ratio 建ぺい率・容積率 | | Building coverage: 50%, Volume ratio: 100% 建ぺい率:50%、容積率:100% | Time residents 入居時期 | | Immediate available 即入居可 | Land of the right form 土地の権利形態 | | Ownership 所有権 | Use district 用途地域 | | One low-rise 1種低層 | Overview and notices その他概要・特記事項 | | Contact: Yano Takaaki, Building confirmation number: TKK 確済 13-596 No. other 担当者:矢野 貴章、建築確認番号:TKK確済13-596号他 | Company profile 会社概要 | | <Mediation> Minister of Land, Infrastructure and Transport (1) No. 008 044 Home Trade Center Co., Ltd. Yubinbango180-0023 Musashino-shi, Tokyo Kyonan-cho, 3-13-14 <仲介>国土交通大臣(1)第008044号ホームトレードセンター(株)〒180-0023 東京都武蔵野市境南町3-13-14 |
Local appearance photo現地外観写真 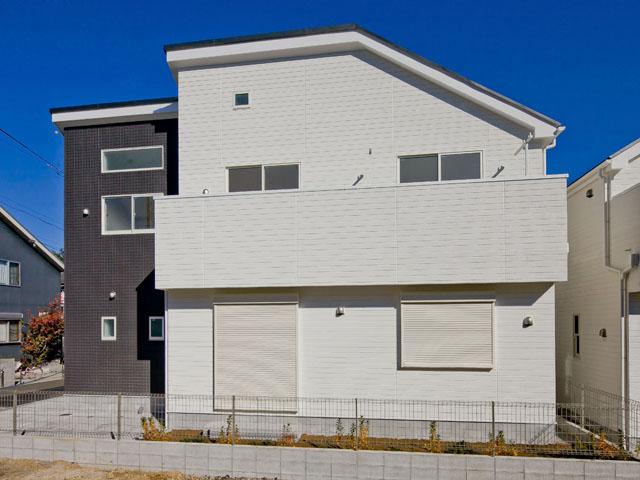 Local appearance
現地外観
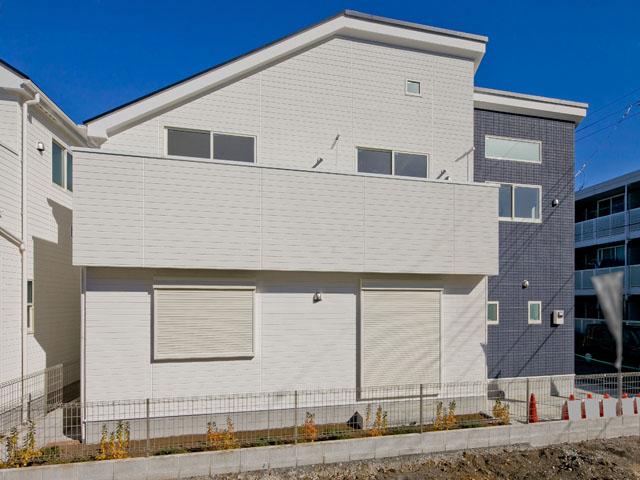 Local appearance
現地外観
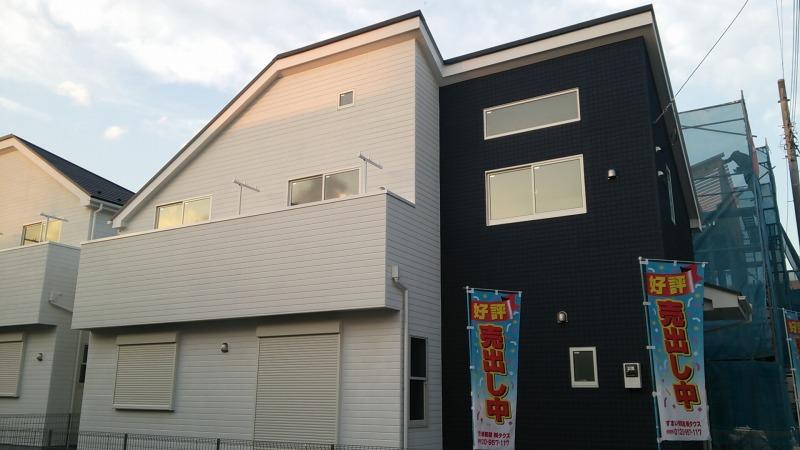 Local appearance
現地外観
Floor plan間取り図 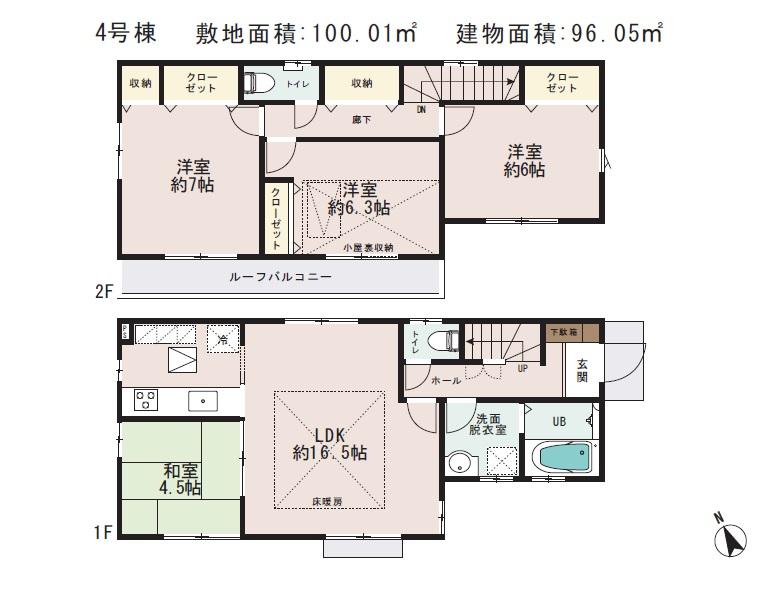 (4 Building), Price 56,800,000 yen, 4LDK, Land area 100.01 sq m , Building area 96.05 sq m
(4号棟)、価格5680万円、4LDK、土地面積100.01m2、建物面積96.05m2
Local appearance photo現地外観写真 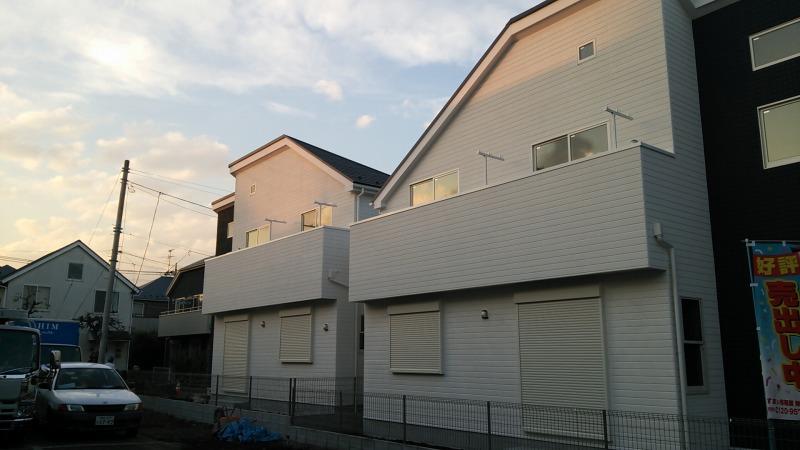 Local appearance
現地外観
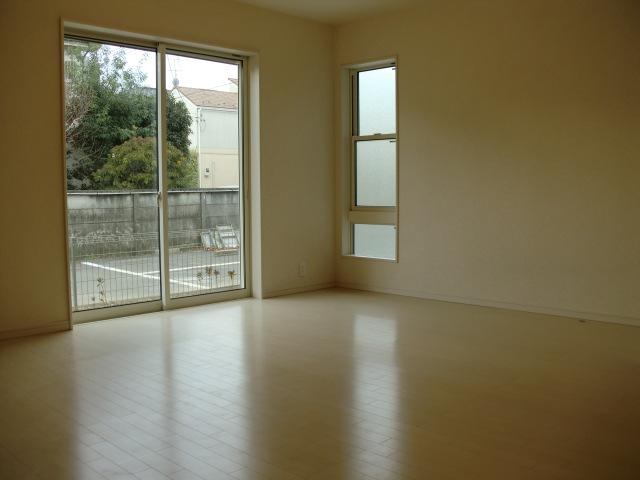 Living
リビング
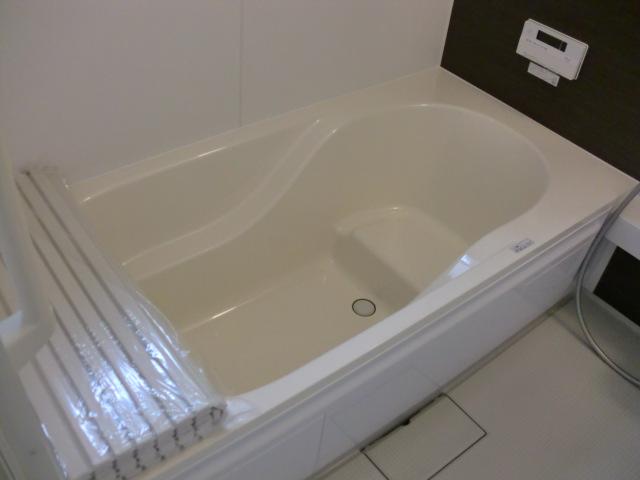 Bathroom
浴室
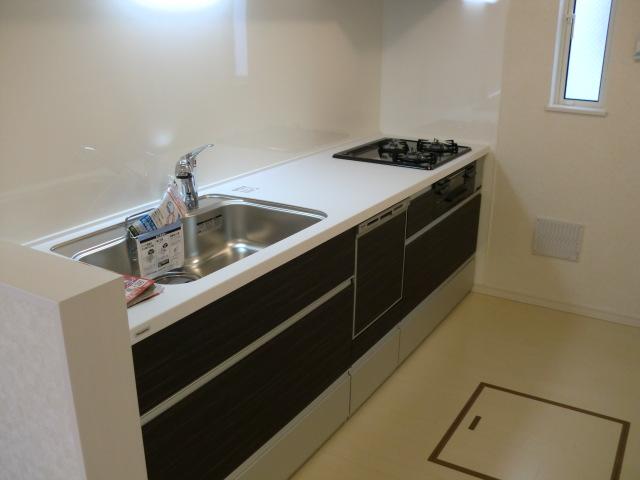 Kitchen
キッチン
Entrance玄関 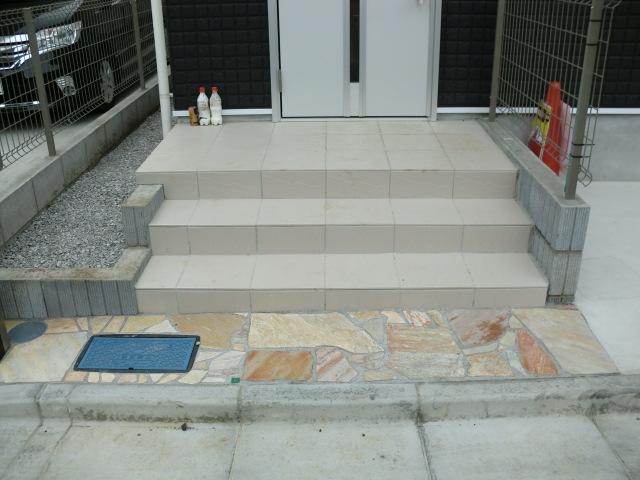 Entrance approach
玄関アプローチ
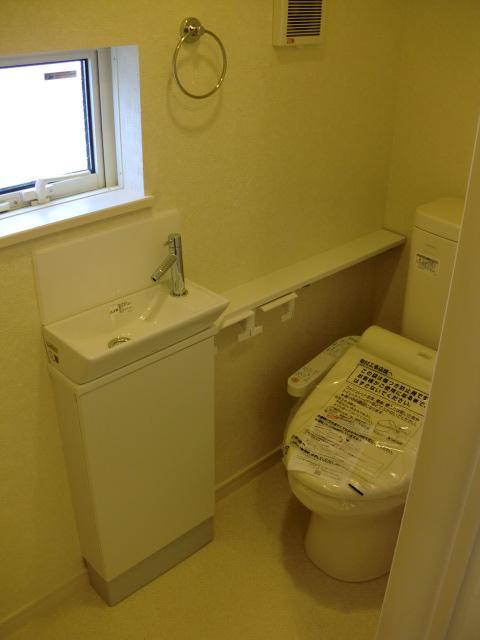 Toilet
トイレ
Primary school小学校 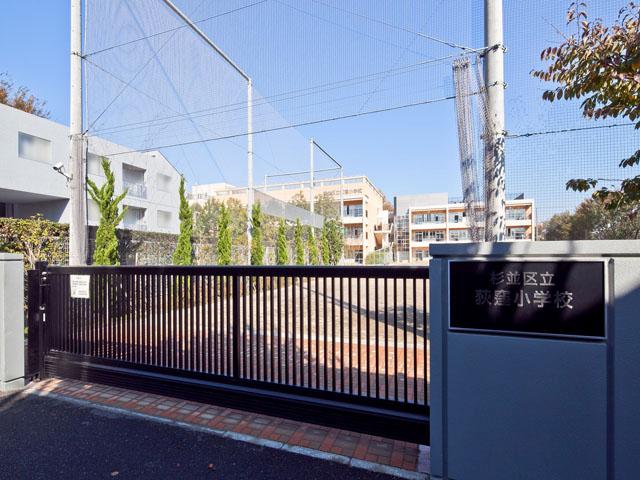 400m Suginami Ward Ogikubo elementary school to Suginami Ward Ogikubo Elementary School
杉並区立荻窪小学校まで400m 杉並区立荻窪小学校
Otherその他 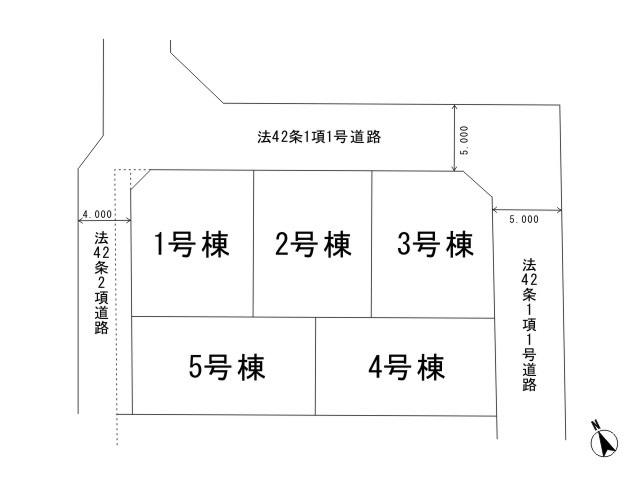 The entire compartment Figure
全体区画図
Floor plan間取り図 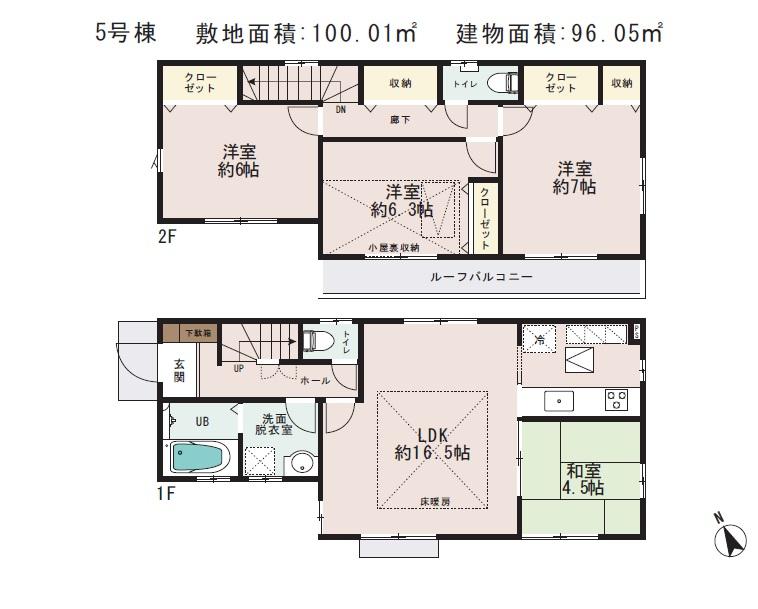 (5 Building), Price 54,800,000 yen, 4LDK, Land area 100.01 sq m , Building area 96.05 sq m
(5号棟)、価格5480万円、4LDK、土地面積100.01m2、建物面積96.05m2
Local appearance photo現地外観写真 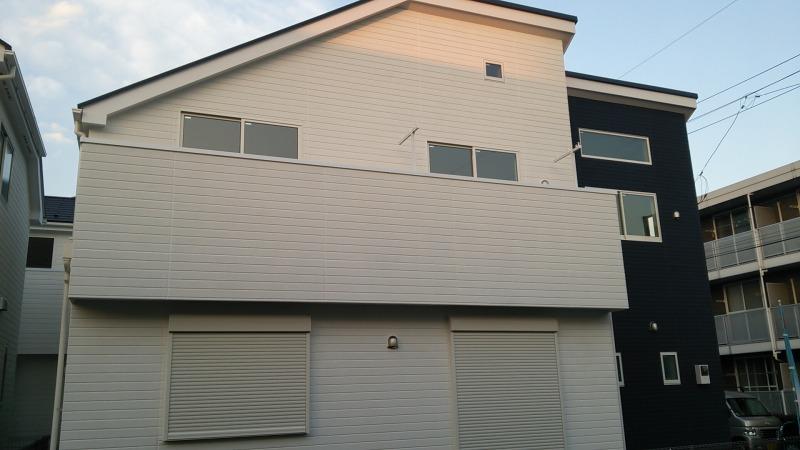 Local appearance
現地外観
Junior high school中学校 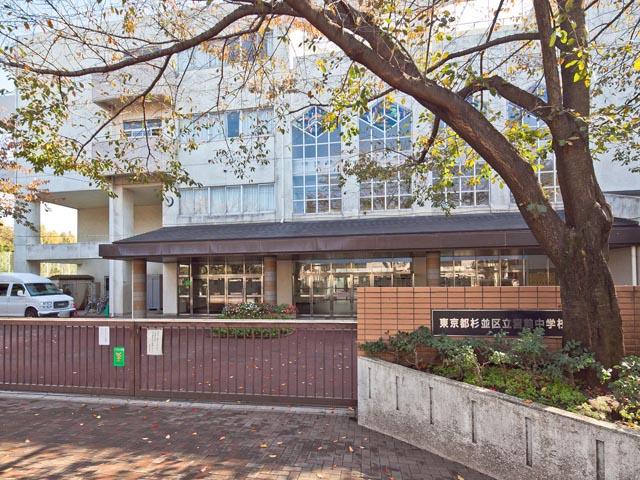 370m Suginami Miyamae junior high school until Suginami Miyamae junior high school
杉並区立宮前中学校まで370m 杉並区立宮前中学校
Kindergarten ・ Nursery幼稚園・保育園 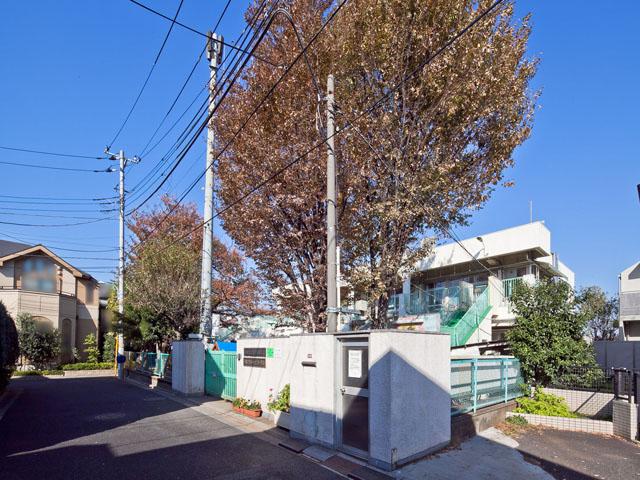 Miyamae to nursery 290m Miyamae nursery
宮前保育園まで290m 宮前保育園
Station駅 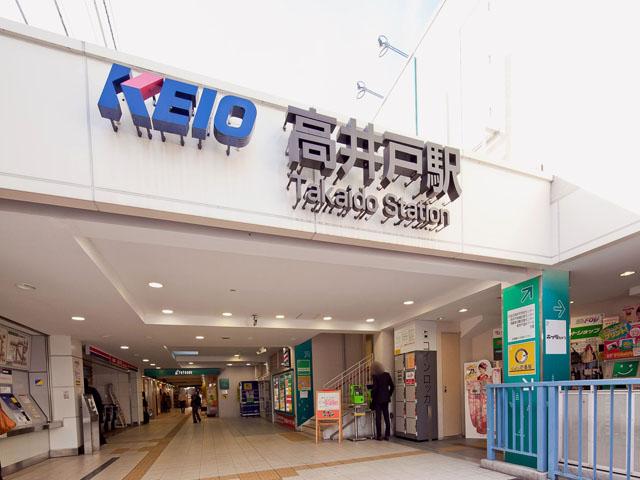 Until Inokashira "Takaido" station 1120m Inokashira Keio "Takaido" station
京王井の頭線「高井戸」駅まで1120m 京王井の頭線「高井戸」駅
Hospital病院 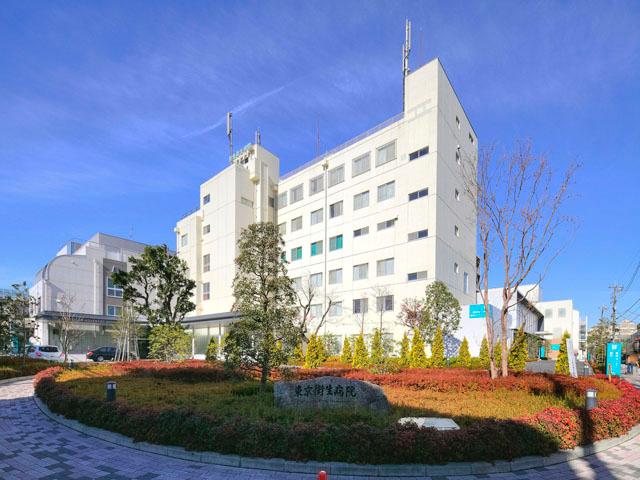 2250m Tokyo hygiene hospital to Tokyo health hospital
東京衛生病院まで2250m 東京衛生病院
Location
|



















